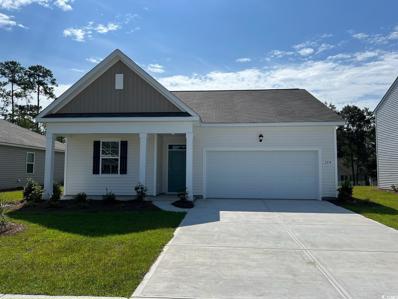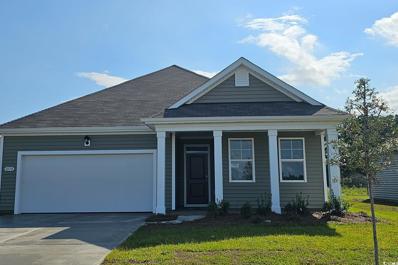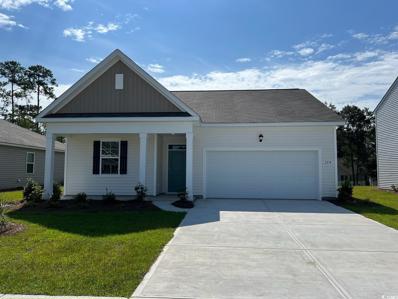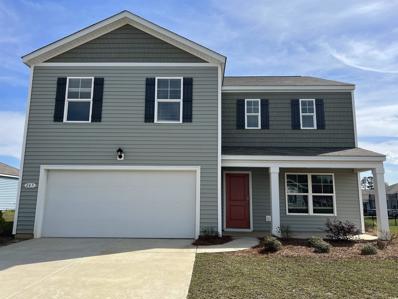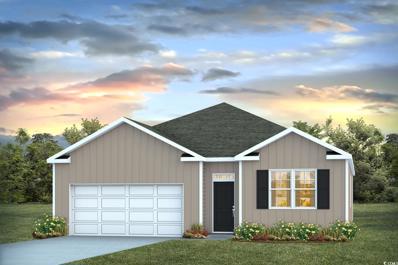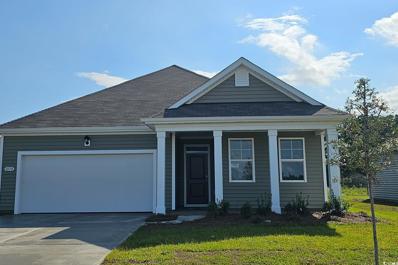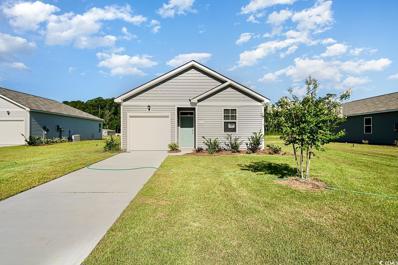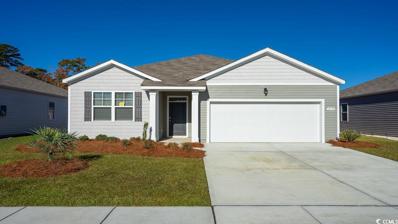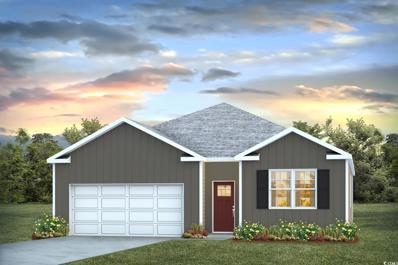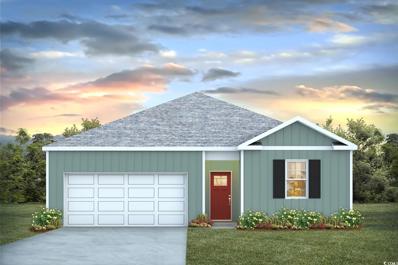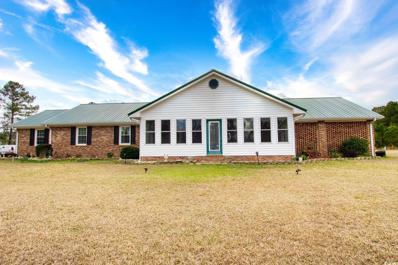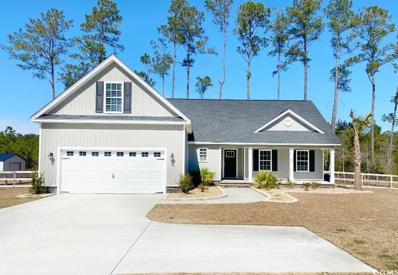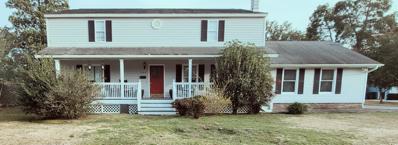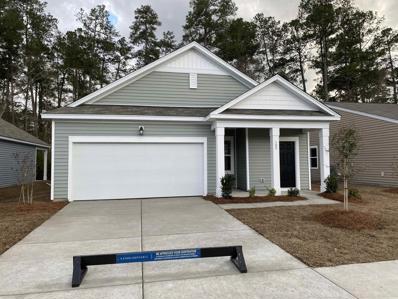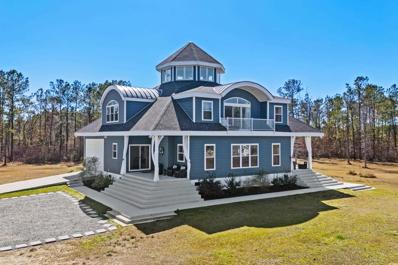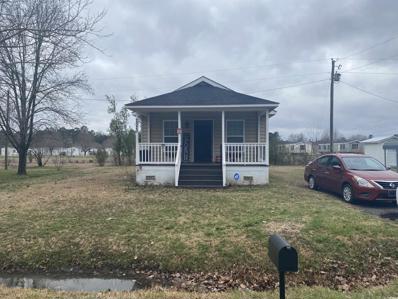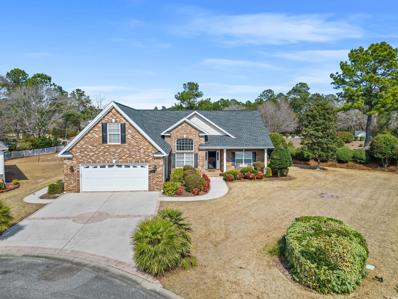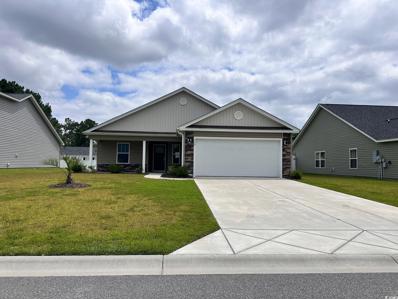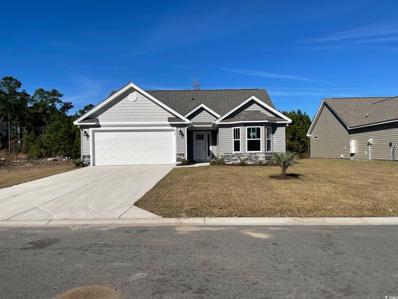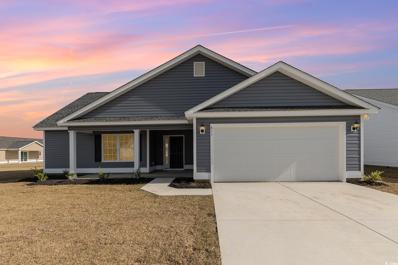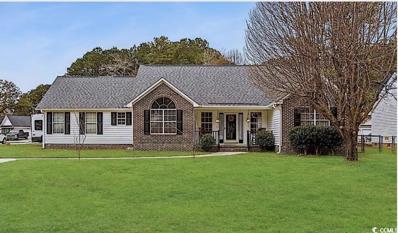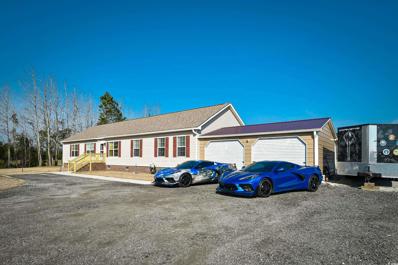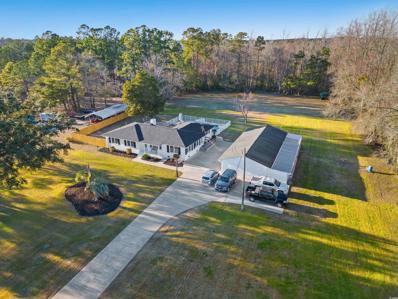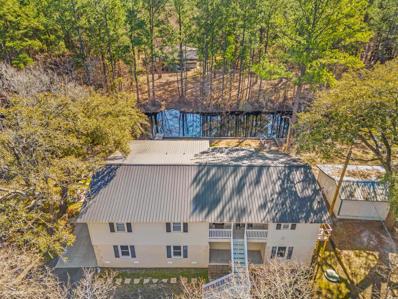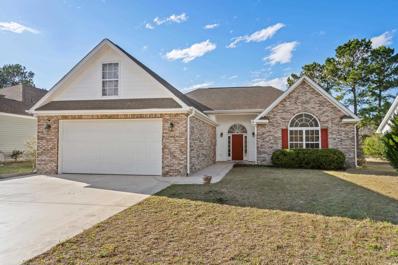Conway SC Homes for Sale
- Type:
- Single Family-Detached
- Sq.Ft.:
- 1,774
- Status:
- Active
- Beds:
- 4
- Lot size:
- 0.19 Acres
- Year built:
- 2024
- Baths:
- 2.00
- MLS#:
- 2404885
- Subdivision:
- Auberon Woods
ADDITIONAL INFORMATION
Welcome to our newest community located off Highway 90 with easy access to numerous restaurants, shopping centers, attractions, golf courses, and beaches. Our Cali plan is the perfect one level home with a beautiful, open concept living area for entertaining. The kitchen features granite countertops, oversized island, 36" cabinets, walk-in pantry, and stainless appliances. The large owner's suite is tucked away at the back of the home, separated from the other bedrooms, with double vanity and 5' walk-in shower in the private master bath. Spacious covered rear porch adds additional outdoor living space. Ask about our Home Is Connected package! 2 inch faux wood blinds on all standard windows. Don't miss the opportunity to tour this beautiful home. This is America's Smart Home! Each of our homes comes with an industry leading smart home technology package that will allow you to control the thermostat, front door light and lock, and video doorbell from your smartphone or with voice commands to Alexa. *Photos are of a similar Cali home. (Home and community information, including pricing, included features, terms, availability and amenities, are subject to change prior to sale at any time without notice or obligation. Square footages are approximate. Pictures, photographs, colors, features, and sizes are for illustration purposes only and will vary from the homes as built. Equal housing opportunity builder.)
- Type:
- Single Family-Detached
- Sq.Ft.:
- 1,475
- Status:
- Active
- Beds:
- 3
- Lot size:
- 0.23 Acres
- Year built:
- 2024
- Baths:
- 2.00
- MLS#:
- 2404884
- Subdivision:
- Auberon Woods
ADDITIONAL INFORMATION
Welcome to our newest community located off Highway 90 with easy access to numerous restaurants, shopping centers, attractions, golf courses, and beaches. The Aria plan is a spacious, one level home perfect for any stage of life. The open concept kitchen, living, and dining area with access to the covered rear porch from the dining room is ideal for entertaining and grilling! Features include granite countertops, a fabulous pantry, and large island with breakfast bar. The private master suite offers a large walk-in closet, dual vanity, and 5' shower. 2 inch faux wood blinds on all standard windows. Don't miss the opportunity to tour this beautiful home. This is America's Smart Home! Each of our homes comes with an industry leading smart home technology package that will allow you to control the thermostat, front door light and lock, and video doorbell from your smartphone or with voice commands to Alexa. *Photos are of a similar Aria home. (Home and community information, including pricing, included features, terms, availability and amenities, are subject to change prior to sale at any time without notice or obligation. Square footages are approximate. Pictures, photographs, colors, features, and sizes are for illustration purposes only and will vary from the homes as built. Equal housing opportunity builder.)
- Type:
- Single Family-Detached
- Sq.Ft.:
- 1,774
- Status:
- Active
- Beds:
- 4
- Lot size:
- 0.23 Acres
- Year built:
- 2024
- Baths:
- 2.00
- MLS#:
- 2404880
- Subdivision:
- Auberon Woods
ADDITIONAL INFORMATION
Welcome to our newest community located off Highway 90 with easy access to numerous restaurants, shopping centers, attractions, golf courses, and beaches. Our Cali plan is the perfect one level home with a beautiful, open concept living area for entertaining. The kitchen features granite countertops, oversized island, 36" cabinets, walk-in pantry, and stainless appliances. The large owner's suite is tucked away at the back of the home, separated from the other bedrooms, with double vanity and 5' walk-in shower in the private master bath. Spacious covered rear porch adds additional outdoor living space. Ask about our Home Is Connected package! 2 inch faux wood blinds on all standard windows. Don't miss the opportunity to tour this beautiful home. This is America's Smart Home! Each of our homes comes with an industry leading smart home technology package that will allow you to control the thermostat, front door light and lock, and video doorbell from your smartphone or with voice commands to Alexa. *Photos are of a similar Cali home. (Home and community information, including pricing, included features, terms, availability and amenities, are subject to change prior to sale at any time without notice or obligation. Square footages are approximate. Pictures, photographs, colors, features, and sizes are for illustration purposes only and will vary from the homes as built. Equal housing opportunity builder.)
- Type:
- Single Family-Detached
- Sq.Ft.:
- 2,340
- Status:
- Active
- Beds:
- 4
- Lot size:
- 0.18 Acres
- Year built:
- 2023
- Baths:
- 3.00
- MLS#:
- 2404889
- Subdivision:
- Harvest Ridge
ADDITIONAL INFORMATION
This beautiful Galen floor plan is a desirable layout and one of our best sellers. You'll fall in love with this floor plan. This home features an open concept living room and kitchen that are great for entertaining with a flex room off the foyer, perfect for a formal dining room or office and a covered porch. You will be able to visualize yourself hosting an event from this kitchen featuring stainless steel appliances. This home features 36" painted cabinets, and low maintenance vinyl flooring in all main living areas, bathrooms, and laundry and 2 inch faux wood blinds on all standard windows! This home also offers industry leading smart home technology package that will allow you to monitor and control your home from the couch or across the globe. Don't wait to see this home! *Photos are of a similar Galen floorplan. (Home and community information, including pricing, included features, terms, availability and amenities, are subject to change prior to sale at any time without notice or obligation. Square footages are approximate. Pictures, photographs, colors, features, and sizes are for illustration purposes only and will vary from the homes as built. Equal housing opportunity builder.)
$358,710
3041 Fair Ridge Way Conway, SC 29526
- Type:
- Single Family-Detached
- Sq.Ft.:
- 1,774
- Status:
- Active
- Beds:
- 4
- Lot size:
- 0.22 Acres
- Year built:
- 2024
- Baths:
- 2.00
- MLS#:
- 2404861
- Subdivision:
- Ridgefield
ADDITIONAL INFORMATION
The perfect location; close to Conway Medical Center, College, downtown Conway, Myrtle Beach shops/restaurants and beaches. This New Community offers a clubhouse, pool and fitness center! Our Cali plan is a thoughtfully designed one level home with a beautiful, open concept living area that is perfect for entertaining. The kitchen features granite countertops, an oversized island, 36" cabinetry, a walk-in pantry, and stainless appliances. The large owner's suite is tucked away at the back of the home, separated from the other bedrooms, with a walk-in closet and spacious en suite bath with a double vanity, 5' shower, and separate linen closet. Spacious covered rear porch adds additional outdoor living space. This is America's Smart Home! Each of our homes comes with an industry leading smart home package that will allow you to control the thermostat, front door light and lock, and video doorbell from your smartphone or with voice commands to Alexa. *Photos are of a similar Cali home. (Home and community information, including pricing, included features, terms, availability and amenities, are subject to change prior to sale at any time without notice or obligation. Square footages are approximate. Pictures, photographs, colors, features, and sizes are for illustration purposes only and will vary from the homes as built. Equal housing opportunity builder.)
$350,145
3038 Fair Ridge Way Conway, SC 29526
- Type:
- Single Family-Detached
- Sq.Ft.:
- 1,618
- Status:
- Active
- Beds:
- 3
- Lot size:
- 0.21 Acres
- Year built:
- 2024
- Baths:
- 2.00
- MLS#:
- 2404860
- Subdivision:
- Ridgefield
ADDITIONAL INFORMATION
The perfect location; close to Conway Medical Center, College, downtown Conway, Myrtle Beach shops/restaurants and beaches. This New Community offers a clubhouse, pool and fitness center! Our Cali plan is a thoughtfully designed one level home with a beautiful, open concept living area that is perfect for entertaining. The kitchen features granite countertops, an oversized island, 36" cabinetry, a walk-in pantry, and stainless Whirlpool appliances. The large owner's suite is tucked away at the back of the home, separated from the other bedrooms, with a walk-in closet and spacious en suite bath with a double vanity, 5' shower, and separate linen closet. Spacious covered front and rear porches add additional outdoor living space. This is America's Smart Home! Each of our homes comes with an industry leading smart home package that will allow you to control the thermostat, front door light and lock, and video doorbell from your smartphone or with voice commands to Alexa. *Photos are of a similar Aria home. (Home and community information, including pricing, included features, terms, availability and amenities, are subject to change prior to sale at any time without notice or obligation. Square footages are approximate. Pictures, photographs, colors, features, and sizes are for illustration purposes only and will vary from the homes as built. Equal housing opportunity builder.)
- Type:
- Single Family-Detached
- Sq.Ft.:
- 1,482
- Status:
- Active
- Beds:
- 4
- Lot size:
- 0.21 Acres
- Year built:
- 2024
- Baths:
- 2.00
- MLS#:
- 2404851
- Subdivision:
- Harvest Ridge
ADDITIONAL INFORMATION
The Helena floor plan is the perfect choice for any stage of life, whether you are buying your first home or downsizing. You'll fall in love with this four bedroom, one story floor plan in Harvest Ridge. This home features an open concept living room and kitchen that are great for entertaining. The kitchen features stainless appliances with granite countertops. This home also features low maintenance vinyl flooring in all areas with carpet in the bedrooms and 2 inch faux wood blinds on all standard windows. Don't miss the opportunity to tour this beautiful home. *Photos are of a similar Helena floorplan. (Home and community information, including pricing, included features, terms, availability and amenities, are subject to change prior to sale at any time without notice or obligation. Square footages are approximate. Pictures, photographs, colors, features, and sizes are for illustration purposes only and will vary from the homes as built. Equal housing opportunity builder.)
$315,090
1530 Nokota Dr. Conway, SC 29526
- Type:
- Single Family-Detached
- Sq.Ft.:
- 1,618
- Status:
- Active
- Beds:
- 3
- Lot size:
- 0.32 Acres
- Year built:
- 2024
- Baths:
- 2.00
- MLS#:
- 2404874
- Subdivision:
- The Reserve at Wild Horse
ADDITIONAL INFORMATION
The Reserve at Wild Horse community is conveniently located on Highway 90 just minutes from Downtown Conway, shopping destinations, golf courses, and the beach! Welcome to The Reserve at Wild Horse, offering new homes with thoughtful details and smart designs plus a convenient location near International Drive, Highway 31, and Highway 22. This Aria has it all! Open concept home with a modern design including stainless appliances, granite countertops in the kitchen, 9 ft. ceilings, and lots of windows allowing natural light to flow in. The living and dining rooms are adjacent to the kitchen along with a rear covered porch just off the dining room which makes entertaining effortless! Come see all the insightful features designed with you and your lifestyle in mind including a split bedroom layout, gas cooking and tankless hot water heater, and our industry leading smart home technology package that will allow you to monitor and control your home from the couch or across the globe. *Photos are of a similar Aria home. (Home and community information, including pricing, included features, terms, availability and amenities, are subject to change prior to sale at any time without notice or obligation. Square footages are approximate. Pictures, photographs, colors, features, and sizes are for illustration purposes only and will vary from the homes as built. Equal housing opportunity builder.)
- Type:
- Single Family-Detached
- Sq.Ft.:
- 1,774
- Status:
- Active
- Beds:
- 4
- Lot size:
- 0.24 Acres
- Year built:
- 2024
- Baths:
- 2.00
- MLS#:
- 2404847
- Subdivision:
- Auberon Woods
ADDITIONAL INFORMATION
Welcome to our newest community located off Highway 90 with easy access to numerous restaurants, shopping centers, attractions, golf courses, and beaches. Our Cali plan is the perfect one level home with a beautiful, open concept living area for entertaining. The kitchen features granite countertops, oversized island, 36" cabinets, walk-in pantry, and stainless appliances. The large owner's suite is tucked away at the back of the home, separated from the other bedrooms, with double vanity and 5' walk-in shower in the private master bath. Spacious covered rear porch adds additional outdoor living space. Ask about our Home Is Connected package! 2 inch faux wood blinds on all standard windows. Don't miss the opportunity to tour this beautiful home. This is America's Smart Home! Each of our homes comes with an industry leading smart home technology package that will allow you to control the thermostat, front door light and lock, and video doorbell from your smartphone or with voice commands to Alexa. *Photos are of a similar Cali home. (Home and community information, including pricing, included features, terms, availability and amenities, are subject to change prior to sale at any time without notice or obligation. Square footages are approximate. Pictures, photographs, colors, features, and sizes are for illustration purposes only and will vary from the homes as built. Equal housing opportunity builder.)
- Type:
- Single Family-Detached
- Sq.Ft.:
- 1,475
- Status:
- Active
- Beds:
- 3
- Lot size:
- 0.21 Acres
- Year built:
- 2024
- Baths:
- 2.00
- MLS#:
- 2404845
- Subdivision:
- Auberon Woods
ADDITIONAL INFORMATION
Welcome to our newest community located off Highway 90 with easy access to numerous restaurants, shopping centers, attractions, golf courses, and beaches. The Kerry plan is a spacious, one level home perfect for any stage of life. The open concept kitchen, living, and dining area with access to the covered rear porch from the kitchen is ideal for entertaining and grilling! Features include granite countertops, a fabulous pantry, and large island with breakfast bar. The private master suite offers a large walk-in closet, dual vanity, and 5' shower. 2 inch faux wood blinds on all standard windows. Don't miss the opportunity to tour this beautiful home. This is America's Smart Home! Each of our homes comes with an industry leading smart home technology package that will allow you to control the thermostat, front door light and lock, and video doorbell from your smartphone or with voice commands to Alexa. *Photos are of a similar Kerry home. (Home and community information, including pricing, included features, terms, availability and amenities, are subject to change prior to sale at any time without notice or obligation. Square footages are approximate. Pictures, photographs, colors, features, and sizes are for illustration purposes only and will vary from the homes as built. Equal housing opportunity builder.)
$499,900
1342 Highway 90 Conway, SC 29526
- Type:
- Single Family-Detached
- Sq.Ft.:
- 2,222
- Status:
- Active
- Beds:
- 3
- Lot size:
- 1.07 Acres
- Year built:
- 1993
- Baths:
- 2.00
- MLS#:
- 2404899
ADDITIONAL INFORMATION
Are You Looking For Your Piece Of Paradise? This 2600 sq. ft., Brick & Vinyl Sided, Lakefront Home Sits on 1.07 Acres, Just Outside Conway City Limits. # Bedrooms, 2 Full Baths, Includes Many Extras. Large Dining Area & Great Room, Kitchen With Maple Cabinets & Stainless Steel Appliances, Master Bath With Large Whirlpool Tub & 2 Huge Walk-in Closets. There is Also a Large Room With A Separate Entrance From The Outside That Has The Ability To Be Used For Many Options. The Home Has A Metal Roof That is Approximately 4-5 years old, Whole House 16 kw Generator, 2 Stage HVAC, HALO Water Filtration Unit, Buried Propane Tank, New Microwave & New Dishwasher, Stove, High Efficiency Washer & Dryer & Carport! Enclosed Front Porch & Heated & Cooled Carolina Room in Rear. TONS OF STORAGE SPACE! Location Of This Home Is Excellent, Being Close To Everything That Conway & Myrtle Beach Has To Offer! Make It A MUST SEE!!
$369,900
4011 Highway 905 Conway, SC 29526
- Type:
- Single Family-Detached
- Sq.Ft.:
- 1,836
- Status:
- Active
- Beds:
- 4
- Lot size:
- 1.06 Acres
- Year built:
- 2021
- Baths:
- 3.00
- MLS#:
- 2404784
- Subdivision:
- Big Oak Crossing
ADDITIONAL INFORMATION
Welcome home! Come see this custom-built home that sits on over 1 acre of land with NO HOA! The spacious 4 bedrooms & 3 full baths is perfect for your family and guests. The master suite is a must see, with the large tub separate from the shower and a HUGE walk in closet. The open floor plan is great for families and entertaining. This home is move in ready with granite countertops throughout. Don’t worry about storage, this home has plenty with the large attic space and large closets. The kitchen has a large pantry, garbage disposal and breakfast bar. Enjoy your morning coffee on the front covered porch or the large back patio. Newly tropical landscaping and fenced in back yard! This house won’t be available long, contact me today so you can have your dream home tomorrow.
$419,000
505 9th Ave. Conway, SC 29526
- Type:
- Single Family-Detached
- Sq.Ft.:
- 2,357
- Status:
- Active
- Beds:
- 4
- Lot size:
- 0.33 Acres
- Year built:
- 1983
- Baths:
- 4.00
- MLS#:
- 2404770
- Subdivision:
- Not within a Subdivision
ADDITIONAL INFORMATION
Welcome to 505 9th Ave, a charming oasis nestled in Downtown Conway, offering the perfect blend of spacious comfort and convenient urban living. This beautiful home invites you to experience the quintessential small-town charm of Conway while being mere steps away from vibrant restaurants like Donzelles, Rivertown Bistro, and Coppers. Boasting a prime location near the Conway marina, parks, and picturesque streets, this residence embodies the essence of coastal living. As you step inside, you're greeted by an inviting ambiance and ample living space designed for modern lifestyles. The primary ensuite bedroom is conveniently situated downstairs, providing ease and privacy. Ascend upstairs to discover a secondary ensuite bedroom along with two additional guest bedrooms, ensuring plenty of accommodation for family and guests. Walk-in storage upstairs adds practicality and convenience to the home's layout. Beyond the main house, a separate building beckons with endless possibilities. Whether you envision it as a workshop, studio, or potential ADU (Accessory Dwelling Unit), this space offers versatility to suit your needs. Step outside to the expansive backyard, where a sprawling deck awaits for relaxed evenings and outdoor entertainment. The front porch sets the scene for serene moments of rocking chairs and unwinding, welcoming you to savor the tranquility of the neighborhood. For boating enthusiasts, the convenience of a short drive to the Conway marina boat ramp adds to the allure of this location. And when you're ready for a change of scenery, the nearby beach activities and entertainment beckon, just a short drive away. Don't miss this opportunity to immerse yourself in the joy of living with a small-town feel, while still enjoying easy access to coastal adventures and urban amenities. Come make 505 9th Ave your new home and experience the best of Conway living. Schedule your showing today!
- Type:
- Single Family-Detached
- Sq.Ft.:
- 1,402
- Status:
- Active
- Beds:
- 3
- Lot size:
- 0.12 Acres
- Year built:
- 2024
- Baths:
- 2.00
- MLS#:
- 2404752
- Subdivision:
- Plantersfield
ADDITIONAL INFORMATION
NOW AVAILABLE - MOVE IN READY 30 DAY CLOSINGS -Step into this one-story home with three bedrooms and two nice bathrooms, providing lots of space for your whole family. Enjoy cooking and eating in the upgraded kitchen that has modern stainless steel appliances and a big island with great granite countertops. Head to the private covered patio when you need a break or want to have a good time with friends and family in a cozy and friendly setting. -Let us welcome you home to Plantersfield. Your new community is located in the quaint small town of Conway. You will love calling Conway home because it is just minutes away from downtown Conway which offers a variety of local restaurants, small shops and entertainment for the whole family! Conveniently accessible to Routes 701 and 22 makes day to day tasks or commutes a breeze. -Welcome Home to Plantersfield.
$1,492,000
899 Kinlaw Dr. Conway, SC 29527
- Type:
- Single Family-Detached
- Sq.Ft.:
- 3,875
- Status:
- Active
- Beds:
- 5
- Lot size:
- 17.4 Acres
- Year built:
- 2018
- Baths:
- 4.00
- MLS#:
- 2404689
- Subdivision:
- Not within a Subdivision
ADDITIONAL INFORMATION
Welcome to 899 Kinlaw in Conway, South Carolina, where tranquility meets elegance. This impeccably maintained property offers an unparalleled living experience on 17 acres of picturesque land. Fully furnished and in very good condition, this home boasts 5 bedrooms and 4 baths, providing ample space for comfortable living and entertaining. The location and unique attributes make it an attractive investment opportunity, boasting a successful short-term rental history for both vacation and events. Nestled within this serene landscape is a private pond and a charming cabin, adding to the property’s allure. The cabin offers a secluded retreat, perfect for relaxation or hosting guests. Inside, the home is bathed in natural light, illuminating the spacious rooms and enhancing the inviting atmosphere. Every detail has been carefully considered, from the large rooms to the thoughtful design touches throughout. This home is more than just an address—it’s a sanctuary where memories are made and dreams are realized. Don’t miss your chance to experience the beauty and tranquility that this fully furnished property has to offer.
$220,000
2520 Dargan Circle Conway, SC 29526
- Type:
- Single Family-Detached
- Sq.Ft.:
- 480
- Status:
- Active
- Beds:
- 2
- Lot size:
- 0.17 Acres
- Year built:
- 2013
- Baths:
- 1.00
- MLS#:
- 2404687
ADDITIONAL INFORMATION
Cute home not within a subdivision. This two-bedroom 1 bath was recently updated with all new flooring, doors, granite countertop. Also, with newer appliances. The living room is open to kitchen with vaulted ceiling and fan. Washer and dryer hookup is in bedroom closet. Nice front porch and fenced in back yard. No HOA fees so you can keep all your toys in your yard. This home is close to downtown Conway and only about 30 minutes to the beach.
$425,000
628 Ellis Dr. Conway, SC 29526
- Type:
- Single Family-Detached
- Sq.Ft.:
- 2,614
- Status:
- Active
- Beds:
- 4
- Lot size:
- 0.31 Acres
- Year built:
- 2007
- Baths:
- 3.00
- MLS#:
- 2404682
- Subdivision:
- Hillsborough
ADDITIONAL INFORMATION
Welcome to 628 Ellis Drive, a well-maintained home offering a perfect blend of modern amenities and classic Southern charm. Boasting four spacious bedrooms and three bathrooms, this property is ideal for families seeking a comfortable and inviting living space. Choose to relax or entertain in your living room with fireplace, family room or sunroom. This home has it all! The open-concept layout welcomes you with abundant natural light, highlighting the well-appointed kitchen featuring stainless steel range, dishwasher and microwave, generous center island and granite countertops. The backyard with two patio areas offers ample space for outdoor activities and gardening. This property is conveniently located, providing easy access to local schools, shopping centers, and recreational facilities. With its prime location and inviting atmosphere, 628 Ellis Drive presents an excellent opportunity for those looking to make Conway their home. Roof 2020. Don't miss the chance to experience the warmth and character of this lovely residence – schedule your showing today!
$313,500
1215 Wehler Ct. Conway, SC 29526
- Type:
- Single Family-Detached
- Sq.Ft.:
- 1,577
- Status:
- Active
- Beds:
- 3
- Lot size:
- 0.19 Acres
- Year built:
- 2024
- Baths:
- 2.00
- MLS#:
- 2404627
- Subdivision:
- Red Hill Commons
ADDITIONAL INFORMATION
This true ranch style home with open and spacious living room, kitchen and bar will capture your heart. Shaker style cabinets with crown molding and granite countertops in kitchen, incredible amount of counterspace and cabinets space will make any meal preparation easy and enjoyable. The house includes laminate flooring in living room, foyer, hall. Covered front and rear porches give you various options of outdoor activities. Front of the house will have stone accents for custom look. Home also includes TAEXX pest control tubing and lawn irrigation! *All measurements are approximate. Buyers are responsible for verification. *Photos are of a similar house, used for demonstration purposes only, finishes and details may vary. *Anticipating completion of construction in August 2024.
$267,144
1222 Wehler Ct. Conway, SC 29526
- Type:
- Single Family-Detached
- Sq.Ft.:
- 1,319
- Status:
- Active
- Beds:
- 3
- Lot size:
- 0.21 Acres
- Year built:
- 2024
- Baths:
- 2.00
- MLS#:
- 2404638
- Subdivision:
- Red Hill Commons
ADDITIONAL INFORMATION
This Garnet plan features a walk-in shower in the Master Bath, laminate flooring in the living room, foyer, and hall. Enjoy shaker style cabinets with crown molding and granite countertops in the kitchen, along with stone accents on the front. Additionally, the home comes equipped with TAEXX pest control tubing and lawn irrigation. *All measurements are approximate. Buyers are responsible for verification. *Anticipating completion in August 2024.
$305,456
746 Woodside Dr. Conway, SC 29526
- Type:
- Single Family-Detached
- Sq.Ft.:
- 1,454
- Status:
- Active
- Beds:
- 3
- Lot size:
- 0.35 Acres
- Year built:
- 2024
- Baths:
- 2.00
- MLS#:
- 2404646
- Subdivision:
- Woodside Crossing
ADDITIONAL INFORMATION
This new Cayman floor plan located in Woodside Crossing is one of the most exciting floor plans that we offer. Located in a cul-de-sac with a large back yard, you will enjoy 3 bedrooms all on one level and a light and bright kitchen, dining area, and family room that incorporates an open design. Designer kitchen featuring stainless Steel appliances, profiled Aristokraft™ Shaker style Cabinets with hardware, polished stainless steel sink and pull out faucet, durable waterproof laminate flooring in living areas with stain resistant carpet in bedrooms, interior trim package includes window casings and stool for durability and appeal, relaxing baths with cultured marble countertops with integral bowl; executive height vanities in all bathrooms; elongated toilets; Maintenance free exterior features such as premium vinyl siding, soffits and fascia; and high performance GAF™ Architectural shingles, spacious covered rear porch overlooking extra grilling patio, natural gas package including gas heat, Rinnai™ tankless Hot water, and gas range, vaulted ceilings, 2 car painted and trimmed garage with Liftmaster™ MyQ wifi enabled garage door opener, and drop down attic access for storage. Your master suite, separate from the other bedrooms, includes a large shower, a double vanity, walk-in closet, plus a separate linen closet for additional storage. Woodside Crossing will also have a swimming pool, cabana, community sidewalks, and a dog park for residents to enjoy! Pictures, photos, colors, and layouts are for illustration purposes only and can vary from home to home. Customization may be possible – call listing agent for availability. Square footages are approximate.
$310,000
3020 Jasmine Dr. Conway, SC 29527
- Type:
- Single Family-Detached
- Sq.Ft.:
- 1,594
- Status:
- Active
- Beds:
- 3
- Lot size:
- 0.29 Acres
- Year built:
- 1995
- Baths:
- 2.00
- MLS#:
- 2404584
- Subdivision:
- Jasmine Woods
ADDITIONAL INFORMATION
Welcome to the enchanting community of Jasmine Woods in Conway, South Carolina! This gem of a residence offers the perfect blend of comfort, style, and community living. Home Features a Spacious Layout: This charming home has 3 bedrooms and 2 bathrooms, providing ample space for your family's needs check out the Large kitchen for those memorable meals with Family and Friends! Outdoor Oasis: A screened-in patio invites you to savor the South Carolina sunshine while maintaining your privacy and comfort. Plenty of room for your outdoor toys...RV...Boat! Fenced Backyard: Unwind in your own private haven within the fenced backyard, creating a secure space for pets, children, or peaceful relaxation. Community Highlights: Jasmine Woods Charm: Nestled in a community known for its serene atmosphere, Jasmine Woods offers a tranquil escape from the hustle and bustle of city life. Convenient Location: Located in Conway, you'll enjoy the best of both worlds - a peaceful retreat with easy access to essential amenities, schools, and entertainment. Conway, South Carolina, is often described as "quaint." This term captures the town's charming and picturesque qualities, highlighting its small-town charm, historic architecture, and a sense of coziness. Surrounding Area: Explore the nearby parks, shopping centers, and cultural attractions, or take a short drive to the beautiful beaches of Myrtle Beach for a day of sun, sand, and relaxation. Don't miss the opportunity to make this delightful 3-bedroom, 2-bath home with a screened-in patio and fenced backyard your own. Discover the joy of living in Jasmine Woods – where comfort meets community!
- Type:
- Single Family-Detached
- Sq.Ft.:
- 2,128
- Status:
- Active
- Beds:
- 4
- Lot size:
- 2 Acres
- Year built:
- 2005
- Baths:
- 2.00
- MLS#:
- 2404549
- Subdivision:
- Not within a Subdivision
ADDITIONAL INFORMATION
MOTIVATED SELLER!!!! ****The seller will give credit towards CLOSING FEES or RATE BUY DOWN, ask your agent how much it is!!!!! *****ASK YOUR AGENT TO SHARE THE LIST OF UPGRADES AND WHAT IS AVAILABLE TO PURCHASE***** Welcome to your dream home! This stunning property offers the perfect blend of comfort, functionality, and luxury. With 4 bedrooms and 2 bathrooms, including 3 bedrooms boasting spacious walk-in closets, there's ample room for your family to grow and thrive. Nestled in a community free of HOA restrictions, you'll enjoy the freedom to personalize your space as you wish. The 2-car detached garage provides convenient parking and storage options, while the pergola and the 18x32 Composite deck offer a low-maintenance outdoor oasis for relaxing and entertaining. Inside, the home exudes elegance with crown molding throughout, complemented by granite countertops, stainless steel appliances, and a marble backsplash in the kitchen. The bathrooms feature ceramic tile, adding a touch of sophistication to your daily routine. Experience the cozy ambiance of the wood-burning fireplace and the convenience of dimmer lights, perfect for setting the mood. The attic spans the entire house, offering additional storage or potential for expansion. Outside, a 42x45 concrete slab pad awaits your future building plans, providing endless possibilities for customization. Additionally, RV HOOK UP, a dog kennel and shooting range cater to outdoor enthusiasts and pet lovers alike. Don't miss your chance to make this extraordinary property your forever home. Schedule a viewing today and start living the life you've always imagined!
$585,000
3469 Highway 905 Conway, SC 29526
- Type:
- Single Family-Detached
- Sq.Ft.:
- 2,097
- Status:
- Active
- Beds:
- 4
- Lot size:
- 2.05 Acres
- Year built:
- 1975
- Baths:
- 3.00
- MLS#:
- 2404552
- Subdivision:
- Not within a Subdivision
ADDITIONAL INFORMATION
************Country Estate minutes to Everything ****************** Turning off the country road onto the long concrete drive, past the Giant Oak tree, a couple of Palm trees, and manicured lawn, you cant help but feel at Ease. This Amazing home has it All, 4 spacious bedrooms 3 full baths a Huge kitchen, with a breakfast counter and eat in nook, wide open living/ family room a with fireplace, an Enormous wood deck with wet bar, fenced inground 7 foot deep pool with slide and concrete surround, detached 2 car garage with additional storage areas and an office, that could be a 3rd stall, and a covered patio/entertainment/grilling area. All situated on a huge, flat, manicured, estate sized 2.05 Acres. The Master bedroom has an ensuite bath with Tile shower with frameless glass door. Second bedroom also has an ensuite bathroom complete with tile shower. The 3rd and 4th bedroom share the 3rd full bath. The 4th bedroom is unique with pine finishes and would be a great office, study, or personal retreat. A large Laundry room just off the kitchen has plenty of built in storage for use as a pantry as well as a granite counter for folding laundry or as a drop zone. Great for after a day in the pool or at the Beach. The spacious family room has a woodburning fireplace, fantastic for those rare chilly winter nights. New LVP flooring and carpet, new decking, fresh paint inside and out, and fresh landscaping really showcase this All Brick 2000 hsf home. A new roof in 2021, heater and chiller for pool, a well for the irrigation system only, a fully encapsulated crawlspace and an outdoor shower really showcase this home truly Has It ALL!! A hot day in the pool followed by a Quiet night on the Covered patio grilling and entertaining friends and family can only be topped by a wonderful day spent splashing in the Warm Atlantic Ocean only 20 minutes from this Private Paradise. Barefoot Landing, Restaurant Row, Bass Pro and Tanger Outlets are a quick 15 minute drive. Downtown Conway, with its Quaint shops and restaurants as well as the Riverwalk is just a short 10 minute drive away. Great for those times when a leisurely stroll, a snack and some ice cream is on the agenda. This Amazing Estate is mere Minutes Away Everything and is "Not Just a Home But Also a Lifestyle "
- Type:
- Single Family-Detached
- Sq.Ft.:
- 1,585
- Status:
- Active
- Beds:
- 3
- Lot size:
- 0.69 Acres
- Year built:
- 1977
- Baths:
- 3.00
- MLS#:
- 2404707
- Subdivision:
- Waccamaw Acres
ADDITIONAL INFORMATION
This home is the perfect get away. This charming home includes hardwood flooring,remodeled kitchen with solid surface counter tops, dining area and living area wit large primary suite with view and raised deck to sit and enjoy the calm and serene water views and lots of nature while drinking your morning coffee. If your looking for that perfect home get away or full time living with peace and quiet and NO HOA this is the one. Large trees , detached 2 car garage and private entrance to put your boat in that leads to the waccamaw river for a full day of relaxing on the river or doing a little fishing. Bring your boat of course, your RV or your motorcycle. Sitting just off of Hwy 90 area of beautiful historical Conway (with lots of dining and shopping options) and easy access to all area beaches.
- Type:
- Single Family-Detached
- Sq.Ft.:
- 2,011
- Status:
- Active
- Beds:
- 3
- Lot size:
- 0.21 Acres
- Year built:
- 2006
- Baths:
- 3.00
- MLS#:
- 2404489
- Subdivision:
- Jessica Lakes
ADDITIONAL INFORMATION
Open House Sunday, March 17th 12pm-2pm! Check out this centrally located 3 bedroom 2.5 bathroom home. Located just a few short miles from Coastal Carolina University, this home sits in the perfect Grand Strand location. Within just minutes, if heading west you can find yourself exploring the Historic Riverwalk of Conway, or you could head east and within minutes find yourself exploring all that the Myrtle Beach Boardwalk has to offer. If you're into the Shagging scene, you can head just minutes north east and dance your heart away. With a quick ride down 544 you'll find yourself in Surfside or Murrells Inlet in no time as well. This location is awesome. Within the home, you will notice high ceilings, all fresh paint, and plenty of natural sunlight. The exterior is great too. You can sit back and relax on your screened in back porch, watch fido run around and have fun in your fenced in back yard, or you can go check out what your pond bank has to offer. This home is easy to show. Contact your agent or the listing agent to schedule a tour today!
 |
| Provided courtesy of the Coastal Carolinas MLS. Copyright 2024 of the Coastal Carolinas MLS. All rights reserved. Information is provided exclusively for consumers' personal, non-commercial use, and may not be used for any purpose other than to identify prospective properties consumers may be interested in purchasing, and that the data is deemed reliable but is not guaranteed accurate by the Coastal Carolinas MLS. |
Conway Real Estate
The median home value in Conway, SC is $290,000. This is higher than the county median home value of $169,200. The national median home value is $219,700. The average price of homes sold in Conway, SC is $290,000. Approximately 56.51% of Conway homes are owned, compared to 33.96% rented, while 9.53% are vacant. Conway real estate listings include condos, townhomes, and single family homes for sale. Commercial properties are also available. If you see a property you’re interested in, contact a Conway real estate agent to arrange a tour today!
Conway, South Carolina has a population of 21,534. Conway is less family-centric than the surrounding county with 18% of the households containing married families with children. The county average for households married with children is 22.79%.
The median household income in Conway, South Carolina is $37,362. The median household income for the surrounding county is $46,475 compared to the national median of $57,652. The median age of people living in Conway is 33.4 years.
Conway Weather
The average high temperature in July is 91.2 degrees, with an average low temperature in January of 34.4 degrees. The average rainfall is approximately 51.2 inches per year, with 0.7 inches of snow per year.
