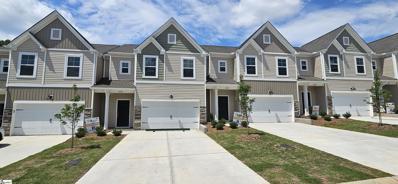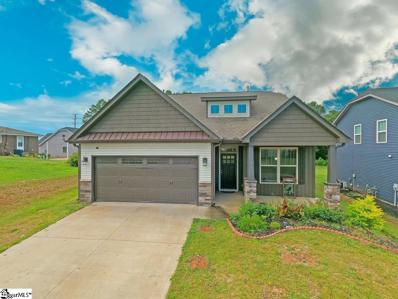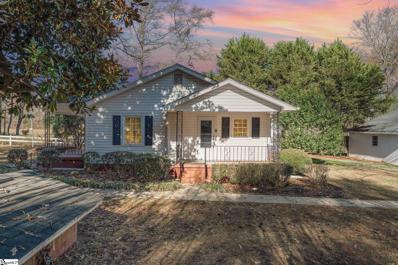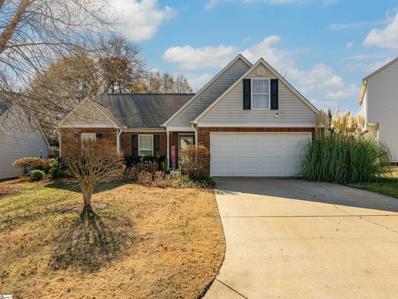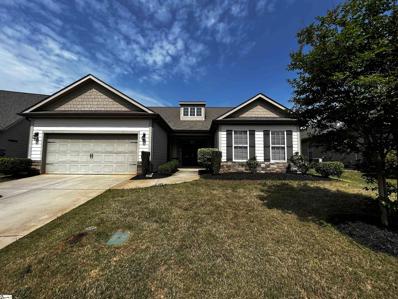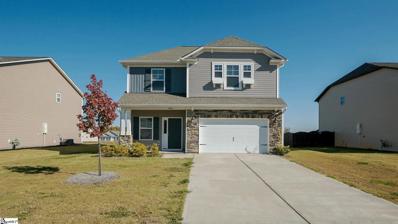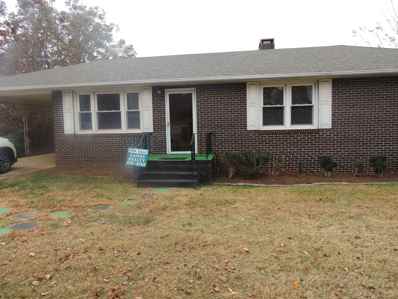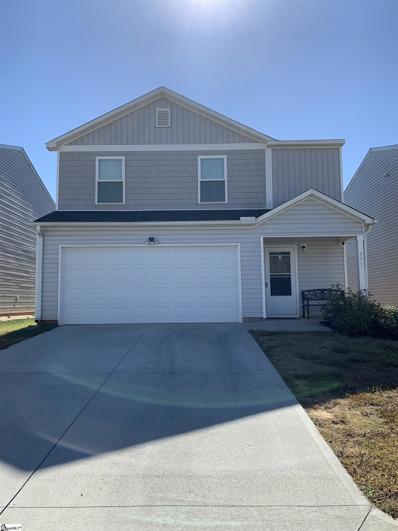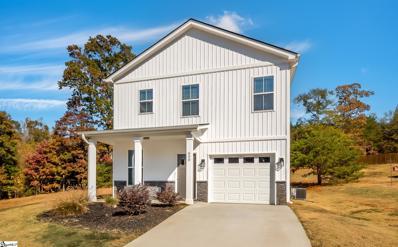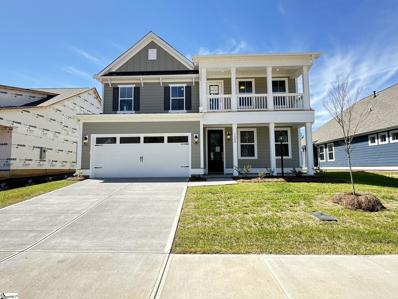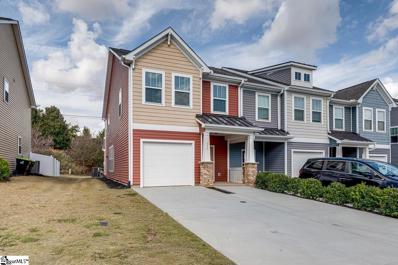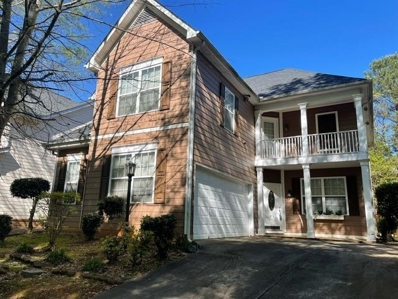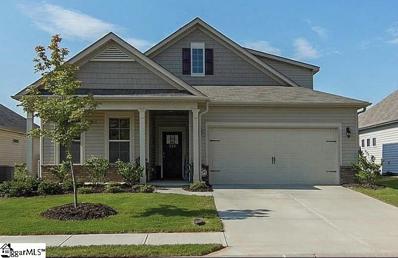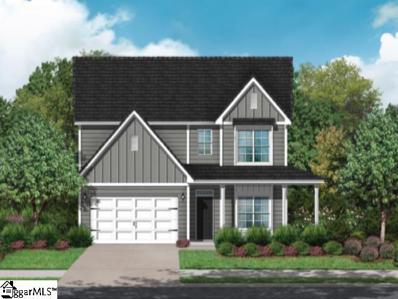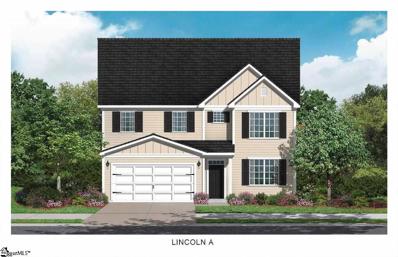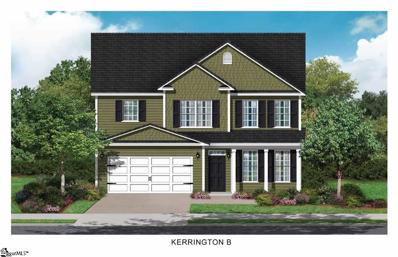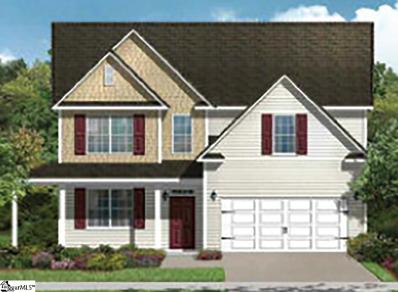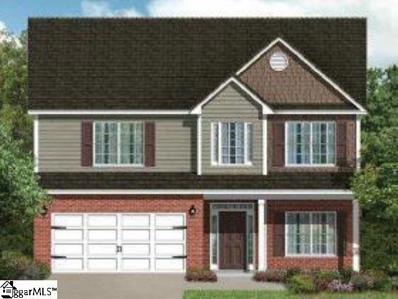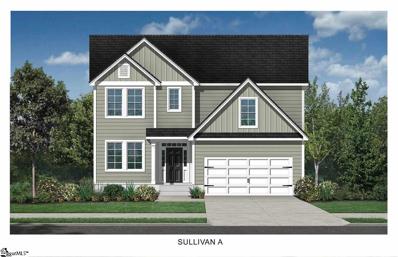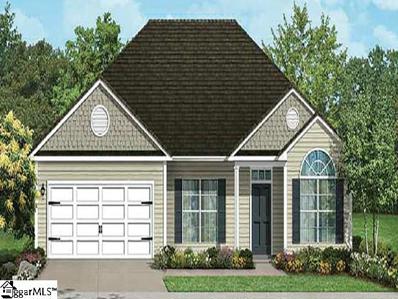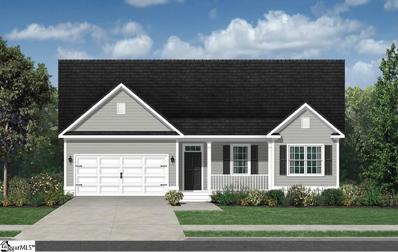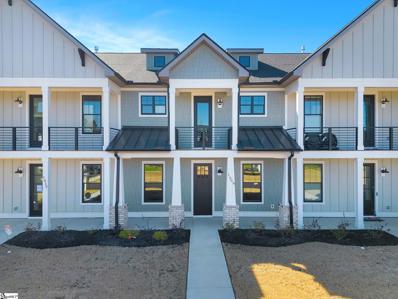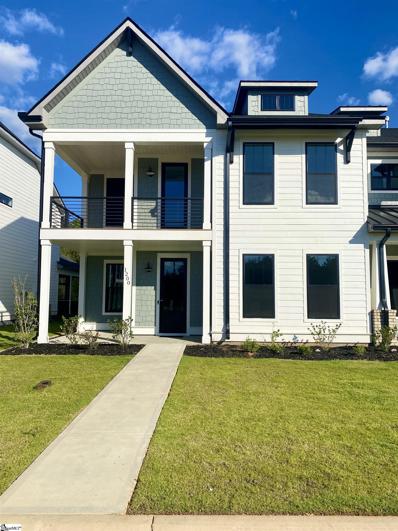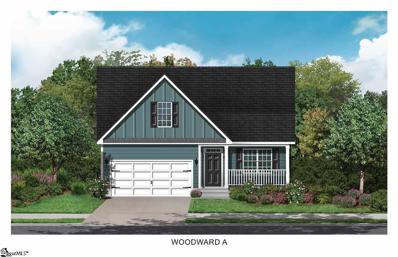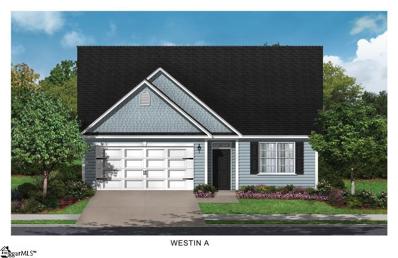Duncan SC Homes for Sale
- Type:
- Other
- Sq.Ft.:
- n/a
- Status:
- Active
- Beds:
- 3
- Lot size:
- 0.06 Acres
- Year built:
- 2023
- Baths:
- 3.00
- MLS#:
- 1514668
- Subdivision:
- Wendover Townes
ADDITIONAL INFORMATION
New construction Ridgeview II Townhomes floor plan 3BRs/2.5BA, spacious townhome in the new Wendover Towne community centrally located between Greenville/Spartanburg in Duncan, S.C. Beautiful luxury vinyl plank flooring meets you at the front door and beckons you to explore down the hall into the large living/great room open into the gourmet kitchen with an island. Enjoy the quaint dining area, a great spot to entertain guests. Upstairs has a good size laundry room next to the secondary bedrooms and hall bath. Gorgeous owner suite with a tray ceiling, huge walk in closet, and spa like bathroom. The best part is this townhome has a 2-car garage! Interested in an energy efficient Green home? This home includes a tankless hot water heater, high performance Low E Tilt out windows, R-38 insulation in the attic, and programmable thermostats. Carefree living with the front and backyards maintained by the HOA. Ask us how much money you can save each month with a low 4.99% temp interest rate the first 2 years, then 5.99% Fixed interest rate for the remaining 28 years on USDA, FHA, or VA loans + $5,000 in closing costs with preferred lender for select homes that can close within 40 days. Conventional buyers will receive up to $15K in closing costs with preferred lender. Incentives and prices are subject to change without notice.
$319,979
705 Silver Pines Duncan, SC 29334
- Type:
- Other
- Sq.Ft.:
- n/a
- Status:
- Active
- Beds:
- 4
- Lot size:
- 0.24 Acres
- Baths:
- 3.00
- MLS#:
- 1514557
- Subdivision:
- Woods at Pine Ridge
ADDITIONAL INFORMATION
Location! Location! Location! Conveniently located between Greenville and Spartanburg, less than 10 MILES from GSP! Very cozy, practical and nice floor plan house. Home features a 4 bedroom, 2 ½ bath with an awesome in-law suite upstairs awaits you! As you approach the home you will see the large covered front patio area. On the main level, you will enter into the wide foyer with 9 ft ceilings throughout, which welcomes you into the living room equipped with a gas log ventless fireplace leading into the open concept eat-in kitchen where you’ll find beautifully upgraded quartz countertops, backsplash and a walk-in pantry. This split floor plan features the master bedroom right past the meticulous kitchen, with the other two bedrooms near the entrance. Upstairs you will find a large bonus/flex room, half bath, and the 4th bedroom. Peaceful private backyard, fully fenced-in and large covered back patio (can be removed if not needed).There are so many possibilities to imagine making this home your own. The very low yearly cost for the HOA includes amenities such as a community pool and streetlights.
- Type:
- Other
- Sq.Ft.:
- n/a
- Status:
- Active
- Beds:
- 2
- Lot size:
- 0.46 Acres
- Baths:
- 2.00
- MLS#:
- 1514469
- Subdivision:
- None
ADDITIONAL INFORMATION
Discover the blend of classic charm and modern luxury in this remodeled 1957 mid-century residence, nestled in the serene town of Reidville. The house has a 3rd room that can be used as an office or dining room. Step inside to find the original hardwood floors beautifully refinished, complementing the fresh, tasteful paint that adorns every room. New carpeting adds a cozy touch to the inviting interior. The heart of the home, a completely renovated kitchen, boasts custom cabinets, sleek stainless-steel appliances, elegant granite countertops, and stylish tile flooring - a perfect setting for culinary adventures. Enjoy peaceful mornings or relaxing evenings on one of the two spacious patios, offering a perfect spot for leisure and entertainment. Attention to detail is evident in the upgrades, including a revamped crawl space with new vapor lining and a dehumidifier, ensuring a comfortable and dry environment. The exterior is enhanced with brand new gutters, adding both function and aesthetic appeal. Car enthusiasts will be thrilled with the generous 1,000 sqft 3 bay garage/workshop, providing ample space for vehicles and projects. Located conveniently close to BMW and a short drive from the vibrant downtowns of Greenville and Spartanburg, this home offers both tranquility and accessibility. Don't miss the opportunity to make this beautifully renovated home your own and experience the perfect blend of past elegance and present-day comfort.
$294,000
304 E Pheasant Hill Duncan, SC 29334
- Type:
- Other
- Sq.Ft.:
- n/a
- Status:
- Active
- Beds:
- 3
- Lot size:
- 0.19 Acres
- Baths:
- 2.00
- MLS#:
- 1513667
- Subdivision:
- Other
ADDITIONAL INFORMATION
Welcome to your dream home in the highly sought-after District 5! Priced at an incredible value of under $300k, this gem is the poolside paradise you've been searching for. Immerse yourself in this charming 3-bedroom, 2-bath residence, boasting an updated kitchen, a sizable Bonus Room, and also a 33x19 in-ground SALTWATER POOL. Picture your days unwinding on the patio in your own private haven – a fenced and beautifully landscaped backyard adorned with a delightful Pergola. Take a refreshing dip into the sparkling saltwater pool, updated with a new liner and pump about 3 years ago. Step inside to discover the timeless allure of hardwood floors and an updated kitchen with new appliances, granite countertops, farmhouse sink, and lighting. Three bedrooms are on the main level, including the tastefully updated primary bedroom featuring a walk-in closet and shiplap in the primary bathroom to complete the farmhouse look. Ascend to the second level and find a generously proportioned bonus room with two attic-access doors that provide ample storage. Currently utilized as a family room/den, envision the versatility of this space as a 4th bedroom or a welcoming guest room. The living room beckons with a cozy gas log fireplace and soaring cathedral ceilings, creating an inviting ambiance for relaxation. An added bonus is the integrated intercom/speaker system, allowing you to enjoy your favorite tunes while opening the French Doors to the patio and embracing the day. This home offers an array of enticing features – from the saltwater pool and patio to the charming pergola, fenced yard, and mature landscaping. Revel in the warmth of hardwood floors, bask in the comfort of natural gas heat/water heater, and enjoy cozy evenings by the fireplace. This residence is ideally situated between Greenville and Spartanburg, providing easy access to shops, restaurants, and more. Don't miss the opportunity to call this captivating property your own – your oasis awaits!
$374,500
134 Santa Ana Duncan, SC 29334
- Type:
- Other
- Sq.Ft.:
- n/a
- Status:
- Active
- Beds:
- 3
- Lot size:
- 0.23 Acres
- Year built:
- 2016
- Baths:
- 3.00
- MLS#:
- 1514059
- Subdivision:
- Rainwater
ADDITIONAL INFORMATION
Welcome to this beautiful craftsman style home in Rainwater Subdivision. Located off 290 in Duncan in desirable school district 5, near BMW, GSP airport, I-85, shopping and dining. This home features 3 Bedroom, 2.5 Bath, open floor plan. The stunning, double door entry invites you into the Grand foyer that opens to the Great room. You'll enjoy all the natural light from the wall of transom windows that overlook the backyard. Designed for entertaining, the kitchen boasts a large granite peninsula, gas range, and stainless steel appliances. The master suite offers trey ceiling, crown molding, full master bath with tub and separate tiled shower, his & her vanities and walk in closet. Second and Third bedrooms are situated on either side of the 2nd full bathroom, which also features double vanities. Enjoy relaxing evenings on the covered back patio that overlooks the newly fenced in back yard. Don't miss out on this beautiful home, call for a private showing TODAY!
- Type:
- Other
- Sq.Ft.:
- n/a
- Status:
- Active
- Beds:
- 4
- Lot size:
- 0.19 Acres
- Baths:
- 3.00
- MLS#:
- 1509683
- Subdivision:
- Wilson Farms
ADDITIONAL INFORMATION
Don't miss this opportunity. Only 2 years old . LOOKS like brand new!!!Welcome to Wilson Farms, Great Southern Home's newest extraordinary community, minutes from Greer, BMW and Interstate 85. These impeccably detailed new homes feature the style and detail of homes of the past, with the upgrades and advanced technologies that new home buyers have come to expect. See for yourself the wonderful features that set Wilson Farms homes apart from other homes in their same price range. The Harper floor plan is a 4 bedroom, 2 full and 1 half bath house with an attached 2 car garage. Open floor plan with family, half bath, kitchen, dining and laundry on first floor. Upstairs you will find 4 bedrooms with 2 baths. Master suite has dual vanity with separate tub and shower with a large walk in closet. Plus, this is a GREEN SMART Home!
$235,000
902 Main Street Duncan, SC 29334
- Type:
- Single Family
- Sq.Ft.:
- 1,323
- Status:
- Active
- Beds:
- 3
- Lot size:
- 0.4 Acres
- Year built:
- 1966
- Baths:
- 2.00
- MLS#:
- 305954
- Subdivision:
- Ridgewood Heights
ADDITIONAL INFORMATION
This house would make a nice home for a family or a great office.
$276,900
481 Wagon Duncan, SC 29334
- Type:
- Other
- Sq.Ft.:
- n/a
- Status:
- Active
- Beds:
- 3
- Baths:
- 3.00
- MLS#:
- 1512435
- Subdivision:
- Cartwright Farm
ADDITIONAL INFORMATION
Open floor plan. Don’t miss this opportunity to own a BEAUTIFUL NEW 2 Story Home in the Cartwright Farm Community! Located in the heart of Duncan, SC. A desirable district 5 schools. The Century Complete home plan 1602 kitchen features white cabinets, granite countertops, and Stainless-Steel appliances. All bedrooms, including the laundry room, are on the 2nd floor. The primary suite has a full bathroom with dual vanity sinks and a walk-in closet. The other 2 bedrooms are well-sized and share another full-sized bath. Loft Space and a walk-in Laundry room on the top floor. 2 car garage.
$299,900
650 Duncan Station Duncan, SC 29334
- Type:
- Other
- Sq.Ft.:
- n/a
- Status:
- Active
- Beds:
- 3
- Lot size:
- 0.17 Acres
- Baths:
- 3.00
- MLS#:
- 1512139
- Subdivision:
- Duncan Station
ADDITIONAL INFORMATION
*CLOSING COSTS CONTRIBUTIONS* Move-in ready, be home in time for the holidays. This two-story craftsman is immaculate, located in a cul-de-sac, close to schools, and around the corner from downtown Duncan. The main floor has a beautiful white kitchen with granite countertops and stainless steel appliances. The open-concept floor plan makes this space great for entertaining. Upstairs you’ll find a large primary bedroom and bathroom featuring double sinks, a separate tub/shower, and a large walk-in closet. This floorplan does not skimp on bedroom sizes. The two additional bedrooms are both generous in size and sunlight. A nice walk-in laundry room right near the bedrooms eases the task of laundry. Outside is your opportunity to enjoy a patio that backs up to a wooded area and feels private. Call your agent and schedule a showing today. Sellers are willing to pay up to 3% of closing costs.
- Type:
- Other
- Sq.Ft.:
- n/a
- Status:
- Active
- Beds:
- 5
- Lot size:
- 0.17 Acres
- Year built:
- 2024
- Baths:
- 4.00
- MLS#:
- 1508947
- Subdivision:
- Macintosh
ADDITIONAL INFORMATION
MOVE IN READY!! The LINCOLN Floor plan is one of our most popular Main Bedroom Down Plans. It has 4 other Bedrooms up PLUS a Loft that leads out to the Deck of the Double Front Porch. The KITCHEN is a MUST SEE with a Butler's Pantry and an abundance of Cabinets and Quartz Counters. The Gourmet Kitchen Layout has Built-in Ovens and a Gas Cooktop. OTHER FEATURES in the home INCLUDE: James Hardie Plank Siding. Laminate in foyer, extended foyer, formal dining, breakfast, family, kitchen and powder. Master bath includes Stunning 5' Tiled Shower, dual sinks w/adult height vanity and quartz countertops. 8’ front door, 9’ smooth ceilings on the 1st floor, and architectural shingles. ENERGY SAVING FEATURES: TANKLESS gas water heater, Water Saver Elongated commodes in all bathrooms, High efficiency 14 SEER HVAC, Gas Furnace, Low-E windows, and insulation to exceed code standard.
$245,000
317 Hague Duncan, SC 29334
- Type:
- Other
- Sq.Ft.:
- n/a
- Status:
- Active
- Beds:
- 3
- Lot size:
- 0.05 Acres
- Baths:
- 3.00
- MLS#:
- 1511697
- Subdivision:
- Fairmont Ridge
ADDITIONAL INFORMATION
Welcome to your new home! This move-in-ready 3-bedroom, 2.5-bath end unit townhouse is a true gem. Spacious and bathed in natural light, it offers a perfect blend of modern comfort and convenience. Plus, the possibility of 100% financing makes it an irresistible opportunity to own your dream home. Don't miss out on this chance to start your new chapter in a place where space, style, and financing align to create your perfect sanctuary.
$329,900
474 Drayton Hall Duncan, SC 29334
Open House:
Saturday, 5/4 2:00-7:00PM
- Type:
- Single Family
- Sq.Ft.:
- 2,165
- Status:
- Active
- Beds:
- 4
- Lot size:
- 0.15 Acres
- Year built:
- 2003
- Baths:
- 4.00
- MLS#:
- 304667
- Subdivision:
- River Falls Pl
ADDITIONAL INFORMATION
Beautiful Charleston style home w/balcony off second level.Home situated in the upstate's Gary Player Golf Course Community. Wonderful features,Gas lamps at each home and sidewalks. Wood floors throughout the first floor and spacious kitchen with lots of cabinets and a center island.Bay window in the breakfast area. Large great room w/fireplace.Large Master with a sitting area ,Garden tub with a separate shower. Guest bedroom has its own full bath; and the other two bedrooms share a jack and jill bath.Great school district 5 and convenient to I-85
$451,900
126 Northwild Duncan, SC 29334
- Type:
- Other
- Sq.Ft.:
- n/a
- Status:
- Active
- Beds:
- 4
- Lot size:
- 0.16 Acres
- Year built:
- 2018
- Baths:
- 3.00
- MLS#:
- 1493901
- Subdivision:
- Myers Park
ADDITIONAL INFORMATION
This immaculate home is in Award Winning Spartanburg County School District 5. You will love the natural light and beautiful moldings throughout as well as the wainscoting in the entry way and dining room. The spacious and open split floor plan offers a chef's Kitchen featuring an expansive island with granite counter tops, stainless appliances, an amazing gas stove and a huge pantry. There are 3bedrooms and 2 full baths on the main level and a Bonus Room, a 4th bedroom, and 3rd full bath on the second. Tucked away in a country setting, yet so convenient to Greenville and Spartanburg. Myers Park is just minutes to BMW, I-85, Hwy 101, Hwy 290 and Tyger River Park with Easy access to Premier Dining, Shopping and Entertainment. This property is being sold AS-IS Great Investment Opportunity The estimated monthly rental is greater than the monthly mortgage payment, taxes, homeowner association fees, and insurance. THE PROPERTY OWNER IS A REAL ESTATE BROKER.
- Type:
- Other
- Sq.Ft.:
- n/a
- Status:
- Active
- Beds:
- 3
- Lot size:
- 0.17 Acres
- Baths:
- 3.00
- MLS#:
- 1493063
- Subdivision:
- Macintosh
ADDITIONAL INFORMATION
** Seller is offering up to $10,000 towards closing cost with use of preferred lender and attorney. ** PROPOSED CONSTRUCTION! APPROX. 6-7 MONTHS TO BUILD. INCLUDED: James Hardi Fiber Cement Siding. Laminate in foyer, extended foyer, and formal dining. Kitchen comes with recessed lighting, 36” staggered birch cabinets w/crown molding w/ round knob hardware, Whirlpool Stainless Electric Appliance Package with glass cooktop, garbage disposal & granite counters with single bowl undermount stainless steel sink. Master bath includes separate tub/shower, dual sinks w/adult height vanity and quartz countertops. Other features include: 8’ fiberglass 4 panel front door; ceiling fan prewires in family room, all bedrooms and loft; central wiring system with (2) cable+data media outlets; 9’ smooth ceilings on the 1st floor, and architectural shingles. ENERGY SAVING FEATURES: TANKLESS gas water heater, Water Saver Elongated commodes in all bathrooms, High efficiency 14 SEER HVAC, Gas Furnace, Low-E windows, and insulation to exceed code standard.
- Type:
- Other
- Sq.Ft.:
- n/a
- Status:
- Active
- Beds:
- 5
- Lot size:
- 0.17 Acres
- Baths:
- 4.00
- MLS#:
- 1493061
- Subdivision:
- Macintosh
ADDITIONAL INFORMATION
** Seller is offering up to $10,000 towards closing cost with use of preferred lender and attorney. ** PROPOSED CONSTRUCTION! APPROX. 6-7 MONTHS TO BUILD. INCLUDED: James Hardi Fiber Cement Siding. Laminate in foyer, extended foyer, and formal dining. Kitchen comes with recessed lighting, 36” staggered birch cabinets w/crown molding w/ round knob hardware, Whirlpool Stainless Electric Appliance Package with glass cooktop, garbage disposal & granite counters with single bowl undermount stainless steel sink. Master bath includes separate tub/shower, dual sinks w/adult height vanity and quartz countertops. Other features include: 8’ fiberglass 4 panel front door; ceiling fan prewires in family room, all bedrooms and loft; central wiring system with (2) cable+data media outlets; 9’ smooth ceilings on the 1st floor, and architectural shingles. ENERGY SAVING FEATURES: TANKLESS gas water heater, Water Saver Elongated commodes in all bathrooms, High efficiency 14 SEER HVAC, Gas Furnace, Low-E windows, and insulation to exceed code standard.
- Type:
- Other
- Sq.Ft.:
- n/a
- Status:
- Active
- Beds:
- 4
- Lot size:
- 0.17 Acres
- Baths:
- 3.00
- MLS#:
- 1493060
- Subdivision:
- Macintosh
ADDITIONAL INFORMATION
** Seller is offering up to $10,000 towards closing cost with use of preferred lender and attorney. ** PROPOSED CONSTRUCTION! APPROX. 8+ MONTHS TO BUILD. INCLUDED: James Hardi Fiber Cement Siding. Laminate in foyer, extended foyer, and formal dining. Kitchen comes with recessed lighting, 36” staggered birch cabinets w/crown molding w/ round knob hardware, Whirlpool Stainless Electric Appliance Package with glass cooktop, garbage disposal & granite counters with single bowl undermount stainless steel sink. Master bath includes separate tub/shower, dual sinks w/adult height vanity and quartz countertops. Other features include: 8’ fiberglass 4 panel front door; ceiling fan prewires in family room, all bedrooms and loft; central wiring system with (2) cable+data media outlets; 9’ smooth ceilings on the 1st floor, and architectural shingles. ENERGY SAVING FEATURES: TANKLESS gas water heater, Water Saver Elongated commodes in all bathrooms, High efficiency 14 SEER HVAC, Gas Furnace, Low-E windows, and insulation to exceed code standard.
- Type:
- Other
- Sq.Ft.:
- n/a
- Status:
- Active
- Beds:
- 3
- Lot size:
- 0.17 Acres
- Baths:
- 3.00
- MLS#:
- 1493053
- Subdivision:
- Macintosh
ADDITIONAL INFORMATION
** Seller is offering up to $10,000 towards closing cost with use of preferred lender and attorney. ** PROPOSED CONSTRUCTION! APPROX. 6-7 MONTHS TO BUILD. INCLUDED: James Hardi Fiber Cement Siding. Laminate in foyer, extended foyer, and formal dining. Kitchen comes with recessed lighting, 36” staggered birch cabinets w/crown molding w/ round knob hardware, Whirlpool Stainless Electric Appliance Package with glass cooktop, garbage disposal & granite counters with single bowl undermount stainless steel sink. Master bath includes separate tub/shower, dual sinks w/adult height vanity and quartz countertops. Other features include: 8’ fiberglass 4 panel front door; ceiling fan prewires in family room, all bedrooms and loft; central wiring system with (2) cable+data media outlets; 9’ smooth ceilings on the 1st floor, and architectural shingles. ENERGY SAVING FEATURES: TANKLESS gas water heater, Water Saver Elongated commodes in all bathrooms, High efficiency 14 SEER HVAC, Gas Furnace, Low-E windows, and insulation to exceed code standard.
- Type:
- Other
- Sq.Ft.:
- n/a
- Status:
- Active
- Beds:
- 4
- Lot size:
- 0.17 Acres
- Baths:
- 3.00
- MLS#:
- 1493052
- Subdivision:
- Macintosh
ADDITIONAL INFORMATION
** Seller is offering up to $10,000 towards closing cost with use of preferred lender and attorney. ** PROPOSED CONSTRUCTION! APPROX. 6-7 MONTHS TO BUILD. INCLUDED: James Hardi Fiber Cement Siding. Laminate in foyer, extended foyer, and formal dining. Kitchen comes with recessed lighting, 36” staggered birch cabinets w/crown molding w/ round knob hardware, Whirlpool Stainless Electric Appliance Package with glass cooktop, garbage disposal & granite counters with single bowl undermount stainless steel sink. Master bath includes separate tub/shower, dual sinks w/adult height vanity and quartz countertops. Other features include: 8’ fiberglass 4 panel front door; ceiling fan prewires in family room, all bedrooms and loft; central wiring system with (2) cable+data media outlets; 9’ smooth ceilings on the 1st floor, and architectural shingles. ENERGY SAVING FEATURES: TANKLESS gas water heater, Water Saver Elongated commodes in all bathrooms, High efficiency 14 SEER HVAC, Gas Furnace, Low-E windows, and insulation to exceed code standard.
- Type:
- Other
- Sq.Ft.:
- n/a
- Status:
- Active
- Beds:
- 3
- Lot size:
- 0.17 Acres
- Baths:
- 3.00
- MLS#:
- 1493050
- Subdivision:
- Macintosh
ADDITIONAL INFORMATION
** Seller is offering up to $10,000 towards closing cost with use of preferred lender and attorney. ** PROPOSED CONSTRUCTION! APPROX. 6-7 MONTHS TO BUILD. INCLUDED: James Hardi Fiber Cement Siding. Laminate in foyer, extended foyer, and formal dining. Kitchen comes with recessed lighting, 36” staggered birch cabinets w/crown molding w/ round knob hardware, Whirlpool Stainless Electric Appliance Package with glass cooktop, garbage disposal & granite counters with single bowl undermount stainless steel sink. Master bath includes separate tub/shower, dual sinks w/adult height vanity and quartz countertops. Other features include: 8’ fiberglass 4 panel front door; ceiling fan prewires in family room, all bedrooms and loft; central wiring system with (2) cable+data media outlets; 9’ smooth ceilings on the 1st floor, and architectural shingles. ENERGY SAVING FEATURES: TANKLESS gas water heater, Water Saver Elongated commodes in all bathrooms, High efficiency 14 SEER HVAC, Gas Furnace, Low-E windows, and insulation to exceed code standard.
- Type:
- Other
- Sq.Ft.:
- n/a
- Status:
- Active
- Beds:
- 3
- Lot size:
- 0.17 Acres
- Baths:
- 2.00
- MLS#:
- 1493049
- Subdivision:
- Macintosh
ADDITIONAL INFORMATION
** Seller is offering up to $10,000 towards closing cost with use of preferred lender and attorney. ** PROPOSED CONSTRUCTION! APPROX. 6-7 MONTHS TO BUILD. INCLUDED: James Hardi Fiber Cement Siding. Laminate in foyer, extended foyer, and formal dining. Kitchen comes with recessed lighting, 36” staggered birch cabinets w/crown molding w/ round knob hardware, Whirlpool Stainless Electric Appliance Package with glass cooktop, garbage disposal & granite counters with single bowl undermount stainless steel sink. Master bath includes separate tub/shower, dual sinks w/adult height vanity and quartz countertops. Other features include: 8’ fiberglass 4 panel front door; ceiling fan prewires in family room, all bedrooms and loft; central wiring system with (2) cable+data media outlets; 9’ smooth ceilings on the 1st floor, and architectural shingles. ENERGY SAVING FEATURES: TANKLESS gas water heater, Water Saver Elongated commodes in all bathrooms, High efficiency 14 SEER HVAC, Gas Furnace, Low-E windows, and insulation to exceed code standard.
- Type:
- Other
- Sq.Ft.:
- n/a
- Status:
- Active
- Beds:
- 3
- Lot size:
- 0.17 Acres
- Baths:
- 2.00
- MLS#:
- 1493041
- Subdivision:
- Macintosh
ADDITIONAL INFORMATION
** Seller is offering up to $10,000 towards closing cost with use of preferred lender and attorney. ** PROPOSED CONSTRUCTION! APPROX. 6-7 MONTHS TO BUILD. INCLUDED: James Hardi Fiber Cement Siding. Laminate in foyer, extended foyer, and formal dining. Kitchen comes with recessed lighting, 36” staggered birch cabinets w/crown molding w/ round knob hardware, Whirlpool Stainless Electric Appliance Package with glass cooktop, garbage disposal & granite counters with single bowl undermount stainless steel sink. Master bath includes separate tub/shower, dual sinks w/adult height vanity and quartz countertops. Other features include: 8’ fiberglass 4 panel front door; ceiling fan prewires in family room, all bedrooms and loft; central wiring system with (2) cable+data media outlets; 9’ smooth ceilings on the 1st floor, and architectural shingles. ENERGY SAVING FEATURES: TANKLESS gas water heater, Water Saver Elongated commodes in all bathrooms, High efficiency 14 SEER HVAC, Gas Furnace, Low-E windows, and insulation to exceed code standard.
$359,900
1008 Zinfandel Duncan, SC 29334
Open House:
Saturday, 5/4 10:00-5:00PM
- Type:
- Other
- Sq.Ft.:
- n/a
- Status:
- Active
- Beds:
- 3
- Lot size:
- 0.06 Acres
- Year built:
- 2022
- Baths:
- 3.00
- MLS#:
- 1492804
- Subdivision:
- Townes At Squires Pointe
ADDITIONAL INFORMATION
MOVE IN READY!!!! Are you looking for a LUXURY Townhome? An ATTACHED 2 car garage? A BALCONY from the master bedroom? Look no further! This townhome has all the bells and whistles and is located in a GREAT location! In 20 minutes or less, you can be at all your favorite locations- Downtown Greer, Downtown Spartanburg, and Pelham Rd. But that's just the beginning! You will be proud to call this captivating craftsman townhome yours. Attention to quality will be evident starting from your first steps onto the welcoming front porch, taking in the high quality Hardie Board siding. As you step inside, you will be greeted by the huge great room and breath taking kitchen. Luxury Vinyl Plank flooring will make an everyone who enters your home comment on its superb look and excellent quality. This open floor plan allows for ease of living by having ample kitchen space that makes it easy to host friends and family. In the kitchen, you will find Select Series Granite countertops, cabinetry with dovetail drawers, and soft close features on the doors and drawers! THAT’S NOT ALL!! You will also find Stainless Steel Appliances and a built-in microwave making it a classy and beautiful kitchen space. This plan has a large separate dining room that has gorgeous barn doors that adds extra detail and glamor. The half bathroom is tucked away in the back, near access to the attached 2 car garage. There is also a drop zone area right when you enter in from the garage to keep your belongings organized. Upstairs you will find a great walk-in laundry room. Nearby will be bedrooms 2 and 3 that have ample space in the rooms and closets, and the second full bathroom. Then travel over to the substantial master bedroom that offers a sanctuary from your busy day. You will have a COVERED BALCONY right from the master bedroom that creates the perfect spot to make watching the sunrise or sunset easy and private from the comfort of your home. But wait, THEREs MORE! The master bath includes a double vanity and spacious shower. With luxury vinyl plank flooring and Ceramic Tile in the shower, you will love getting ready for your day in this charming bathroom. A massive WALK-IN CLOSET is also in the master. Need EXTRA STORAGE? You will find extra storage in the garage! There are so many things to love about this townhome and it is calling YOUR NAME! AMAZING MORTGAGE RATE- SPRING SPECIAL !!!!! By using our preferred lenders and closing attorney, qualified buyers will receive a 5.99% 30- year fixed rate when you write a contract by the end of April 2024 and can close within 30 days!!
$464,900
1200 N Pinot Duncan, SC 29334
Open House:
Saturday, 5/4 10:00-5:00PM
- Type:
- Other
- Sq.Ft.:
- n/a
- Status:
- Active
- Beds:
- 3
- Lot size:
- 0.1 Acres
- Year built:
- 2023
- Baths:
- 3.00
- MLS#:
- 1492791
- Subdivision:
- Townes At Squires Pointe
ADDITIONAL INFORMATION
MOVE IN READY!!!! Are you looking for a LUXURY Townhome? An ATTACHED 2 car garage? A BALCONY from the master bedroom? Look no further! This townhome has all the bells and whistles and is located in a GREAT location! In 20 minutes or less, you can be at all your favorite locations- Downtown Greer, Downtown Spartanburg, and Pelham Rd. But that's just the beginning! You will be proud to call this charming craftsman townhome yours. Attention to quality will be evident starting from your first steps onto the welcoming front porch, taking in the high quality Hardie Board Siding. As you step inside, you will be greeted by the massive great room that has a fireplace that's perfect for entertaining guests or cozying up with a good book. HARDWOOD flooring downstairs will make an everyone who enters your home comment on its superb look and excellent quality. In the kitchen, you will find QUARTZ countertops, cabinetry with dovetail drawers, and soft close features on the doors and drawers! THAT’S NOT ALL!! You will also find Stainless Steel BOSCH Appliances and a built-in microwave making it a classy and beautiful kitchen space. This plan has a large separate dining room that leads out to the COVERED PATIO. Both the dining room and covered patio will be perfect for entertaining and hosting all your guests. Your home with be the hit everyone talks about! THAT’S STILL NOT ALL! You will also have a half bathroom AND an Office/Study on the main floor! The office/study is perfect for working from home, having an at-home library, or making it an extra space for your kids to play. Upstairs you will find a great walk-in laundry room. The floor in the hallway is HARDWOOD! Nearby will be bedrooms 2 and 3 that have ample space in the rooms and closets, and the second full bathroom. Then travel over to the substantial master bedroom that offers a sanctuary from your busy day. You will have a COVERED BALCONY right from the master bedroom that creates the perfect spot to make watching the sunrise or sunset easy and private from the comfort of your home. But wait, THERES MORE! There is a BOX PANEL ACCENT WALL in the master as well. The master bath includes a double vanity, spacious shower, and private water closet. With Select Series Tile flooring and Ceramic Tile in the shower, you will love getting ready for your day in this charming bathroom. The WALK-IN CLOSET is also ENORMOUS. There are so many things to love about this townhome and it is calling YOUR NAME! !!This home now includes just added: Refrigerator, TV, AND alarm system!! AMAZING MORTGAGE RATE- SPRING SPECIAL !!!!! By using our preferred lenders and closing attorney, qualified buyers will receive a 5.99% 30- year fixed rate when you write a contract by the end of April 2024 and can close within 30 days!!
- Type:
- Other
- Sq.Ft.:
- n/a
- Status:
- Active
- Beds:
- 3
- Lot size:
- 0.17 Acres
- Baths:
- 2.00
- MLS#:
- 1492470
- Subdivision:
- Macintosh
ADDITIONAL INFORMATION
** Seller is offering up to $10,000 towards closing cost with use of preferred lender and attorney. ** PROPOSED CONSTRUCTION! APPROX. 6-7 MONTHS TO BUILD. INCLUDED: James Hardi Fiber Cement Siding. Laminate in foyer, extended foyer, and formal dining. Kitchen comes with recessed lighting, 36” staggered birch cabinets w/crown molding w/ round knob hardware, Whirlpool Stainless Electric Appliance Package with glass cooktop, garbage disposal & granite counters with single bowl undermount stainless steel sink. Master bath includes separate tub/shower, dual sinks w/adult height vanity and quartz countertops. Other features include: 8’ fiberglass 4 panel front door; ceiling fan prewires in family room, all bedrooms and loft; central wiring system with (2) cable+data media outlets; 9’ smooth ceilings on the 1st floor, and architectural shingles. ENERGY SAVING FEATURES: TANKLESS gas water heater, Water Saver Elongated commodes in all bathrooms, High efficiency 14 SEER HVAC, Gas Furnace, Low-E windows, and insulation to exceed code standard.
- Type:
- Other
- Sq.Ft.:
- n/a
- Status:
- Active
- Beds:
- 3
- Lot size:
- 0.17 Acres
- Baths:
- 2.00
- MLS#:
- 1492469
- Subdivision:
- Macintosh
ADDITIONAL INFORMATION
** Seller is offering up to $10,000 towards closing cost with use of preferred lender and attorney. ** PROPOSED CONSTRUCTION! APPROX. 6-7 MONTHS TO BUILD. INCLUDED: James Hardi Fiber Cement Siding. Laminate in foyer, extended foyer, and formal dining. Kitchen comes with recessed lighting, 36” staggered birch cabinets w/crown molding w/ round knob hardware, Whirlpool Stainless Electric Appliance Package with glass cooktop, garbage disposal & granite counters with single bowl undermount stainless steel sink. Master bath includes separate tub/shower, dual sinks w/adult height vanity and quartz countertops. Other features include: 8’ fiberglass 4 panel front door; ceiling fan prewires in family room, all bedrooms and loft; central wiring system with (2) cable+data media outlets; 9’ smooth ceilings on the 1st floor, and architectural shingles. ENERGY SAVING FEATURES: TANKLESS gas water heater, Water Saver Elongated commodes in all bathrooms, High efficiency 14 SEER HVAC, Gas Furnace, Low-E windows, and insulation to exceed code standard.

Information is provided exclusively for consumers' personal, non-commercial use and may not be used for any purpose other than to identify prospective properties consumers may be interested in purchasing. Copyright 2024 Greenville Multiple Listing Service, Inc. All rights reserved.

Duncan Real Estate
The median home value in Duncan, SC is $166,200. This is higher than the county median home value of $141,200. The national median home value is $219,700. The average price of homes sold in Duncan, SC is $166,200. Approximately 39.97% of Duncan homes are owned, compared to 50.34% rented, while 9.69% are vacant. Duncan real estate listings include condos, townhomes, and single family homes for sale. Commercial properties are also available. If you see a property you’re interested in, contact a Duncan real estate agent to arrange a tour today!
Duncan, South Carolina 29334 has a population of 3,327. Duncan 29334 is more family-centric than the surrounding county with 38.98% of the households containing married families with children. The county average for households married with children is 28.11%.
The median household income in Duncan, South Carolina 29334 is $39,250. The median household income for the surrounding county is $47,575 compared to the national median of $57,652. The median age of people living in Duncan 29334 is 29.7 years.
Duncan Weather
The average high temperature in July is 90.3 degrees, with an average low temperature in January of 32 degrees. The average rainfall is approximately 51.1 inches per year, with 4.7 inches of snow per year.
