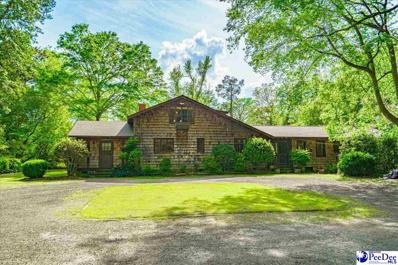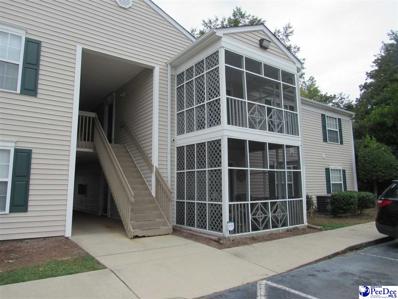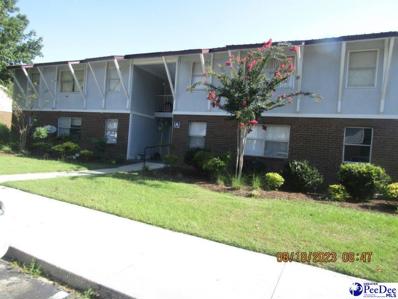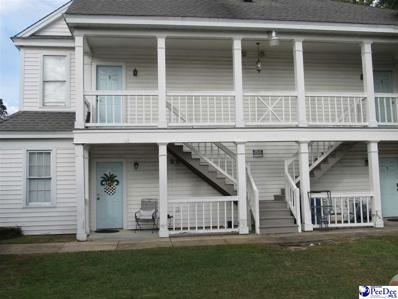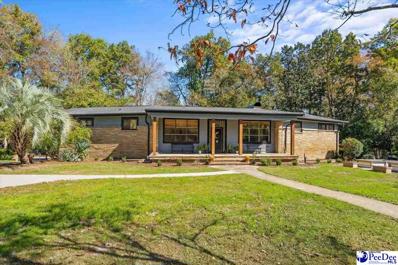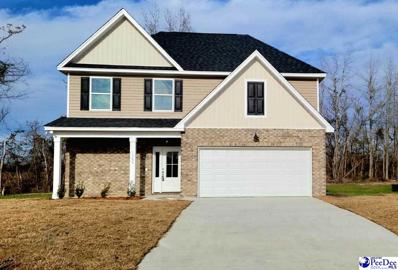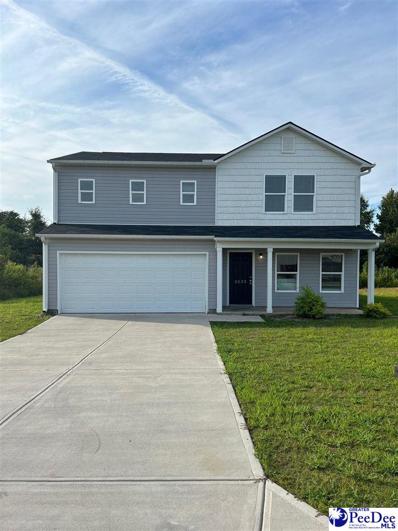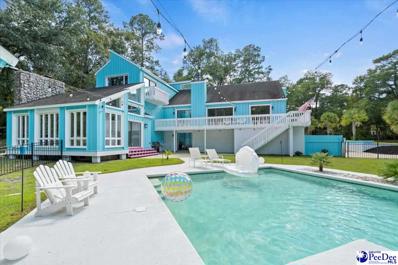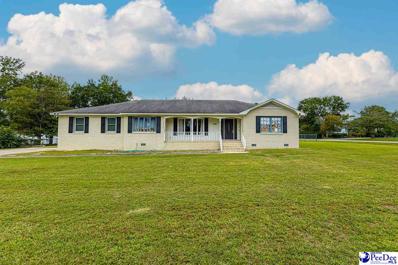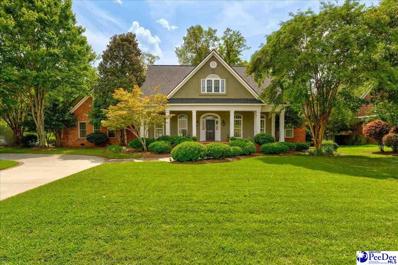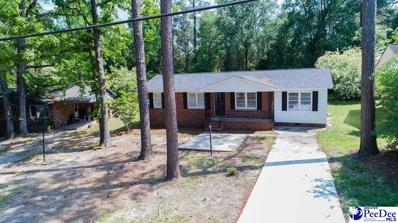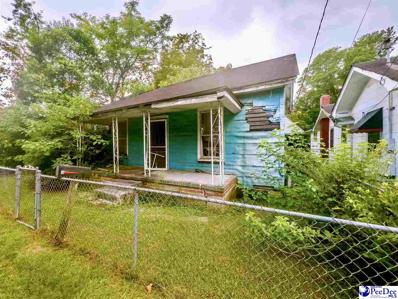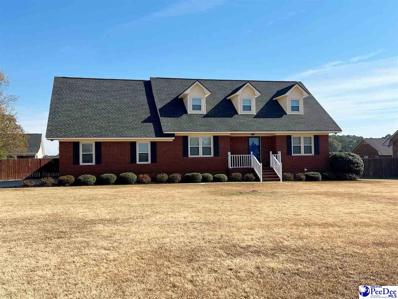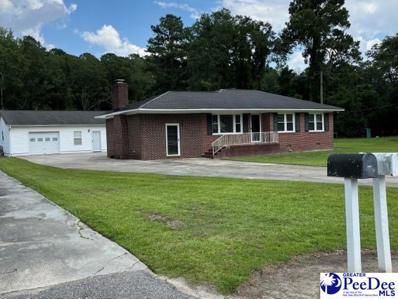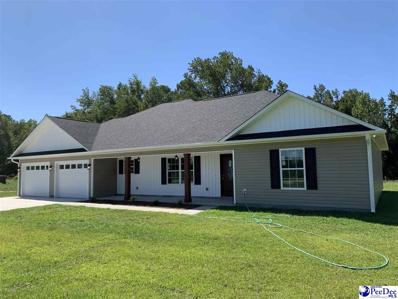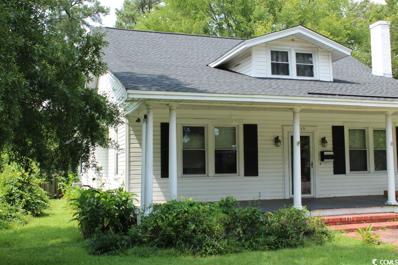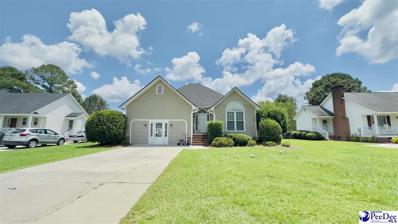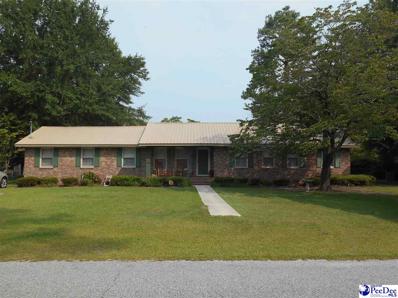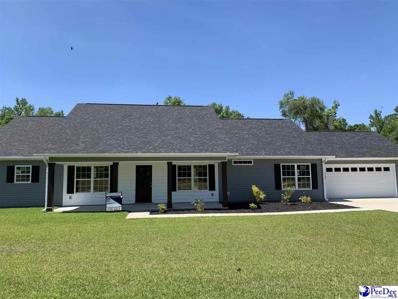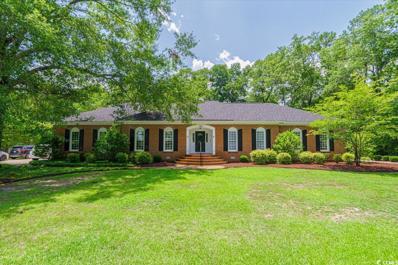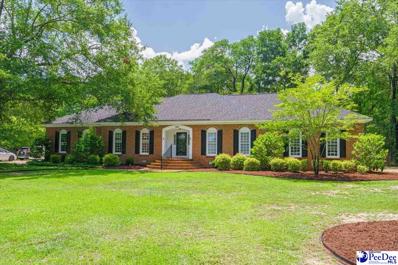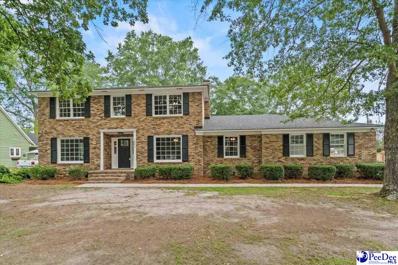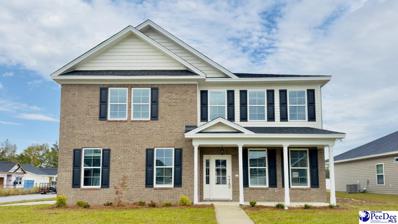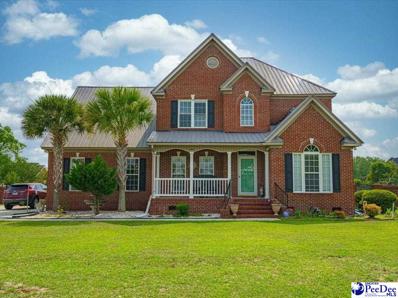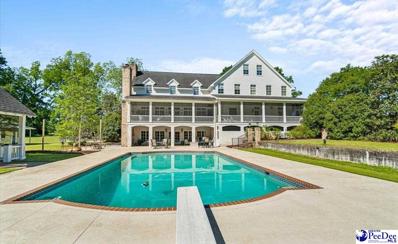Florence SC Homes for Sale
$850,000
1923 Mciver Rd Florence, SC 29501
- Type:
- Single Family
- Sq.Ft.:
- 4,238
- Status:
- Active
- Beds:
- 3
- Lot size:
- 81 Acres
- Year built:
- 1945
- Baths:
- 3.00
- MLS#:
- 20233468
- Subdivision:
- County
ADDITIONAL INFORMATION
" A Dream Come True" Laurelwood, a Family Country Estate est 1941. Nostalgic, sprawling, Cape Cod style home nestled on 81 acres just outside of Florence and less than 10 minutes from Five Points. Situated on a bluff over High Hill Creek this 4200 square foot historic home is simply one of a kind. Large swimming pool, private pond and a separate caretaker's cottage all on a gated tract with mature pines. The main lodge with approximately 4200 square feet has three bedrooms, a separate bunk loft and three full baths. A sprawling L shaped Florida room provides impressive views of the grounds, pond and pool. An oversized kitchen for the era that features an island, lots of counter space and an adjacent utility/mud room. The crown jewel of Laurelwood ..... a massive paneled great room with bay windows and a remarkable stone fireplace, all of which comes together to create a warm atmosphere that cannot be replicated. To call this room extraordinary would be an understatement. Grand enough to entertain the largest of crowds but cozy enough for a quiet night in with the family by the fire. Covered patio near pool with built-ins for outdoor cooking. . An outdoor basement area features storage as well as pool changing and restroom areas for both men and women. Improvements remain in an architecturally correct condition constructed with the finest quality material and craftsmanship that cannot be duplicated today. Offered for sale for the first time in over 80 years, this is truly a once in a lifetime opportunity.
$127,500
Golf Terrace 1419 Florence, SC 29501
- Type:
- Condo/Townhouse
- Sq.Ft.:
- 1,125
- Status:
- Active
- Beds:
- 2
- Year built:
- 2004
- Baths:
- 2.00
- MLS#:
- 20233408
- Subdivision:
- Bridgewood Place
ADDITIONAL INFORMATION
Welcome to your beautifully renovated second floor condo located in the sought-after Bridgewood community of Florence, SC. This stunning residence offers a blend of modern upgrades and comfortable living spaces, perfect for those seeking a stylish and convenient home. Step inside this immaculate condo and be greeted by the cozy design. The semi open-concept layout seamlessly connects the living, dining, and kitchen areas, creating an inviting atmosphere for both relaxation and entertainment. The kitchen is a dream, boasting brand new stainless steel appliances that effortlessly blend functionality and style. Prepare culinary delights with ease and enjoy the convenience of modern amenities. The elegant LVP flooring adds a touch of sophistication and durability, enhancing the overall aesthetic of the space. Throughout the condo, fresh paint adorns the walls, creating a bright and welcoming ambiance. The spacious bedrooms offer serene retreats, with the primary featuring one of updated bathrooms with state-of-the-art touchless toilets that combine convenience and hygiene. One of the highlights of this condo is the screened-in porch, where you can unwind and enjoy the gentle breeze while savoring your morning coffee or hosting intimate gatherings with friends and family. Additional upgrades include new ceiling fans and light fixtures, providing both comfort and style. The attention to detail in every aspect of this condo is truly remarkable. Residents of the Bridgewood community enjoy a well-maintained common areas in addition to the peaceful surroundings and friendly neighbors this makes it a delightful place to call home. Conveniently located in Florence, SC, this condo offers easy access to shopping, dining, entertainment, and major highways, ensuring a convenient lifestyle for its residents. Don't miss the opportunity to own this exceptional renovated condo in the Bridgewood community. THE CONDO CANNOT BE RENTED. Schedule a showing today and make this your new home sweet home!
- Type:
- Townhouse
- Sq.Ft.:
- 800
- Status:
- Active
- Beds:
- 1
- Year built:
- 1970
- Baths:
- 1.00
- MLS#:
- 20233361
- Subdivision:
- City
ADDITIONAL INFORMATION
Downstairs unit, one (1) bedroom, one (1) bath, living area, kitchen, appliances, water included.
- Type:
- Townhouse
- Sq.Ft.:
- 400
- Status:
- Active
- Beds:
- 1
- Year built:
- 1980
- Baths:
- 1.00
- MLS#:
- 20233366
- Subdivision:
- City
ADDITIONAL INFORMATION
Efficiency apartments available on Month to Month leases. Fully stocked kitchens, fully furnished, washer/dryer and all utilities included (Elec up to $75 per/mo). Call 843-667-1100. 415-1 & 5 are downstairs units. Available for Month to Month Rental. NO SMOKING. Must have 600 credit score - Credit check includes: credit, eviction and criminal background check. $50 application fee.
- Type:
- Single Family
- Sq.Ft.:
- 3,938
- Status:
- Active
- Beds:
- 4
- Lot size:
- 0.84 Acres
- Year built:
- 1959
- Baths:
- 3.00
- MLS#:
- 20233307
- Subdivision:
- Forest Hills
ADDITIONAL INFORMATION
Welcome to your dream Mid Century Modern home, perfectly updated and nestled beside the serene Lucas Park in beautiful Florence, SC. This architecturally stunning residence combines the timeless appeal of mid-century design with modern amenities, creating a unique living experience on a spacious lot. The open-concept layout creates a sense of space and flow throughout the main living areas, allowing for easy entertaining and daily living. The updated kitchen boasts Viking appliances, ample counter space, and sleek cabinetry. It's a perfect setting for culinary enthusiasts. The fully finished basement is a true highlight of this home. It provides additional living space and features a wet bar and a full bathroom, making it ideal for a media room, game room, or guest suite. Relax and unwind on the large front and back porches, perfect for morning coffee, evening cocktails, or al fresco dining. The outdoor spaces offer a serene backdrop for enjoying the beauty of each season. Don't miss out on the opportunity to own this Mid-Century Modern beauty with an exceptional floor plan, finished basement, and stunning outdoor spaces. Contact us today to schedule a viewing and make this one-of-a-kind home your own! Sellers are now Offering a $12,000 credit at closing with an acceptable offer. You can use this cash to buy the rate down or pay for closing costs.
- Type:
- Single Family
- Sq.Ft.:
- 2,000
- Status:
- Active
- Beds:
- 3
- Lot size:
- 0.19 Acres
- Year built:
- 2023
- Baths:
- 3.00
- MLS#:
- 20233303
- Subdivision:
- Summergate
ADDITIONAL INFORMATION
Welcome Home to 1522 Summergate Drive! On the main level of this new construction home, you will find a spacious living area, a well-designed kitchen with a large island and dining space, and a powder room. All three bedrooms are privately located on the second floor, as well as, the conveniently placed laundry room and a loft. Luxury vinyl plank flooring throughout is spot on for pet friendliness and easy maintenance - no carpet! Head outdoors to enjoy relaxing on the porch - the perfect space to begin or bookend your day. The beautiful Summergate neighborhood is conveniently located close to schools, shopping, restaurants, and quick interstate access for easy traveling. This can be YOUR perfect place to call "HOME"!
$244,000
3233 Winding Way Florence, SC 29506
- Type:
- Single Family
- Sq.Ft.:
- 1,811
- Status:
- Active
- Beds:
- 4
- Lot size:
- 0.16 Acres
- Year built:
- 2020
- Baths:
- 3.00
- MLS#:
- 20233227
- Subdivision:
- Cedar Creek
ADDITIONAL INFORMATION
This like-new, 4-bedroom, 2-bathroom single-family home in Florence, SC, offers the perfect blend of comfort, style, and privacy. With its recent updates and convenient location, it's an excellent choice for those looking for a fresh start in a welcoming community. Nestled in a serene neighborhood, this home boasts a charming exterior with a well-maintained facade. The two-story design adds a touch of elegance, and you'll appreciate the privacy it offers, thanks to no neighbors to the left. Step inside, and you'll be greeted by a spacious and freshly updated interior. New flooring and paint throughout the home give it a clean and contemporary look. The kitchen is a chef's delight, with modern appliances and ample counter and cabinet space. It's the heart of the home, where you can prepare delicious meals while staying connected with family and friends. This home will not last long!
- Type:
- Single Family
- Sq.Ft.:
- 4,557
- Status:
- Active
- Beds:
- 4
- Lot size:
- 0.92 Acres
- Year built:
- 1974
- Baths:
- 6.00
- MLS#:
- 20233211
- Subdivision:
- Country Cl Sc
ADDITIONAL INFORMATION
A coastal contemporary 4557 sq ft home on a generous .92-acre lot, in the Country Club of South Carolina, this striking residence is an instant mood boost! It offers modern architectural design and show-stopping amenities. It sprawls across five levels, cleverly balancing spaces for privacy and entertainment throughout. Exterior: The bright, crisp aesthetic makes a statement immediately, with its clean lines, large windows, and energetic colors. Adorned with palm trees and minimalist landscaping, it creates a harmonious transition from the outside to indoors. And look! A saltwater pool! A hot tub! A bubbly hued pool house with full bath! What an energizing oasis with picturesque views of the pool and grounds. The corner lot sits just a few yards from the Par 3 and across the road from Lake Bennett. The outdoor spaces serve up relaxing vibes without sacrificing the zippy dynamics of the house’s flair. Boldly painted decks and balconies provide plenty of room for outdoor dining, lounging, and soaking up the sun. The saltwater pool and hot tub offer a refreshing escape, surrounded by thoughtfully designed seating. Main Level: This level greets residents and guests with an entryway leading into an expansive, open concept living area. It celebrates its spaciousness and natural light, incorporating floor-to-ceiling windows displaying beautiful views and a second story deck. A state-of-the-art gourmet kitchen shows off its high-end appliances and snuggles up to a bright sunny breakfast area that feels part Barbie Dreamhouse for adults and part Architectural Digest spotlight. There are endless countertops and storage while keeping a sleek uncluttered style. Be sure to check out the generous pantry with stairs leading straight down to the garage for bringing up groceries and making your life easier.
$265,000
142 N Lakewood Dr Florence, SC 29501
- Type:
- Single Family
- Sq.Ft.:
- 2,313
- Status:
- Active
- Beds:
- 3
- Lot size:
- 0.73 Acres
- Year built:
- 1973
- Baths:
- 3.00
- MLS#:
- 20233168
- Subdivision:
- Lakewood
ADDITIONAL INFORMATION
This beautiful home is located close to the Super Walmart, Samâs Cub, West Florence High school and many more. Hard wood floors throughout the home and tiles in the 3 full baths. Beautiful huge back yard, fenced with a 12x20 shed that you can use for car garage. Hurry and call your agent now to schedule.
- Type:
- Single Family
- Sq.Ft.:
- 4,259
- Status:
- Active
- Beds:
- 4
- Lot size:
- 0.48 Acres
- Year built:
- 1999
- Baths:
- 3.00
- MLS#:
- 20233159
- Subdivision:
- Windermere
ADDITIONAL INFORMATION
Filled with texture and warmth, this well designed home has been meticulously maintained. It is located in desirable Windermere neighborhood, centrally located to all that Florence has to offer. The interior is well thought out with an open floor plan yet provides areas which offer privacy for owners and guests. The greatroom has hardwood floors, fireplace and a winding stairway leading to the second floor. A sizable kitchen has a gas range, tremendous cabinet space, and a uniquely crafted island with curved wooden top providing a suitable area for enjoying a meal at the island, or at the adjoining breakfast area. There is a formal dining room as well as a room currently used as a music room which could function just as easily as a formal living area. The generous owners suite features a fireplace and an adjoining bathroom with two vanities, separate shower and tub.
- Type:
- Single Family
- Sq.Ft.:
- 1,312
- Status:
- Active
- Beds:
- 4
- Lot size:
- 0.29 Acres
- Year built:
- 1965
- Baths:
- 2.00
- MLS#:
- 20233140
- Subdivision:
- Glendale
ADDITIONAL INFORMATION
Price Improvement! Come and check out this newly remodeled brick ranch style home with 4 bedrooms 2 bathrooms located in East Florence just minutes away from downtown and the airport! This house features new LVP flooring, roofing, HVAC, bathrooms, driveway, kitchen appliances and granite countertops! Latest additions include new front door, luxurious 62' living room ceiling fan, and beautiful crown molding added around kitchen countertops.
- Type:
- Single Family
- Sq.Ft.:
- 1,177
- Status:
- Active
- Beds:
- 2
- Lot size:
- 0.19 Acres
- Year built:
- 1928
- Baths:
- 1.00
- MLS#:
- 20232960
- Subdivision:
- City
ADDITIONAL INFORMATION
Welcome to 507 N. McQueen St. in Florence, SC! This 2-bedroom, 1-bathroom home presents an incredible opportunity for those seeking a renovation project or a fresh start. Situated in a desirable location, this property offers endless potential for creating your dream home. With a complete renovation or tear down, you have the freedom to reimagine the space and design it to your exact specifications. The property features a deep lot, providing ample room for expansion or landscaping enhancements. Conveniently located in Florence, this home is just moments away from shopping, dining, and entertainment options. Enjoy the nearby parks and recreational facilities, or take a short drive to explore the vibrant downtown area. Whether you are a seasoned investor or an ambitious homeowner, this property presents an exciting opportunity to create a truly remarkable living space. Don't miss out on the chance to make this house your own and bring your vision to life. Schedule a showing today and let your imagination run wild with the possibilities!
$379,000
842 Smith Dr Florence, SC 29501
- Type:
- Single Family
- Sq.Ft.:
- 2,534
- Status:
- Active
- Beds:
- 3
- Lot size:
- 0.57 Acres
- Year built:
- 1991
- Baths:
- 3.00
- MLS#:
- 20232955
- Subdivision:
- Smithfield
ADDITIONAL INFORMATION
Priced to move. Move in before Christmas!! Great Home in a great neighborhood close to everything. New roof!!. New upstairs HVAC! New Windows! Updated kitchen with granite. Very nice sized laundry room. Full bath with shower downstairs perfect if you decide to add a pool in this oversized backyard. Family room with lots of windows and living room downstairs. Master bedroom is downstairs with recently updated master bath with walkin tiled shower. Upstairs is home to two more bedrooms, full bath, large bonus room and a tremendous amout of storage. All Brick home with two car garage. Breeze way from home to outdoor storage with garage door for easy storage for lawn mowers, bikes, boats, etc. Fully fenced back yard with 6ft fencing and double gate to store boat or camper. Nice floorplan, and well taken care of. Owner acceptable to paint allowance if desired with acceptable offer. Bring your offers today.
$449,900
130 Mustang Rd Florence, SC 29506
- Type:
- Single Family
- Sq.Ft.:
- 1,316
- Status:
- Active
- Beds:
- 3
- Lot size:
- 1.7 Acres
- Year built:
- 1963
- Baths:
- 1.00
- MLS#:
- 20232816
- Subdivision:
- County
ADDITIONAL INFORMATION
2 Brick Ranch Homes---1) Home 3/1 Super Nice inside & 1 - Brick Ranch Home 3/2 coming available soon 1 -14x60 Singlewide Mastercraft All OF THIS IS A GREAT INVESTMENT PROPERTY 1-Double Wide 24x44 Mansion M 1n Garage Apartment 1 bedroom 1 bath den & kitchen & Garage 1 Rented Mobile Home Lot 1Tiny House MH 12x34 AHOY
Open House:
Thursday, 5/2 2:00-6:00PM
- Type:
- Single Family
- Sq.Ft.:
- 2,000
- Status:
- Active
- Beds:
- 3
- Lot size:
- 1.02 Acres
- Year built:
- 2023
- Baths:
- 3.00
- MLS#:
- 20232752
- Subdivision:
- Liberty Manor
ADDITIONAL INFORMATION
Liberty Manor is Florence's newest neighborhood offering stylish homes with acreage. ** Offering $8000.00 towards buyers closing costs. ** This new plan offers a split floor plan, 3 bedroom & 2.5 bathrooms. Lengthy front porch, rear covered patio and additional patio. Great for backyard entertaining. Double garage: two single garage doors. Foyer leads into the living space, with a tray ceiling and a sliding glass door with built in blinds opens to a covered patio; approx. 256 sq ft. Additional patio; approx. 234 sq ft., to the left of the covered patio. Formal dining room off the entranceway, with a tray ceiling, chair railing. Laundry room offers half bathroom. NO Carpet. Luxury Vinyl Plank flooring throughout home. Owner's suite offers a tray ceiling, 2 equal size walk- in closets. Owners' bathroom offers separate vanities with quartz tops & walk in quartz shower. Guest bathroom has a tub/shower combo with tile walls and quartz top vanity. Kitchen has white shaker cabinets, stainless appliances: microwave, range and dishwasher. Large pendant lights over bar top. Granite counter tops in kitchen & half bathroom. Ceiling fans in living area, all bedrooms & exterior ceiling fan in covered patio. Dining nook has wonderful double windows overlooking rear patio and acreage. Storage room in garage and rear stairs leads to walk in attic. Attic space, (11 x 16), has light fixtures and drywall. Gutters. Sodded front & side yards and around rear patios. Remainder of rear yard graded and seeded. Convenient location to Downtown entertainment & restaurants, hospitals, medical mall, FMU Athletic complex &FMU campus, Touchstone Energy commerce City, Senior Center, Freedom Park & shopping. Located 4.5 miles from Francis Marion University. 6.3 miles from the intersection of Freedom Blvd & Palmetto Street. 11 miles from I-95 exit 170 (327). Liberty Manor is located in front of Fair Oaks neighborhood. 1hour drive to Myrtle Beach. Final completion may vary from description as builder has final discretion on materials and availability. McGowan law Firm represents seller in all transactions. EM held by McGowan law firm.
- Type:
- Single Family-Detached
- Sq.Ft.:
- 2,600
- Status:
- Active
- Beds:
- 4
- Lot size:
- 0.26 Acres
- Year built:
- 1945
- Baths:
- 2.00
- MLS#:
- 2315847
- Subdivision:
- Not within a Subdivision
ADDITIONAL INFORMATION
Embrace history in a 4-bed, 2-bath Florence home. Transform with TLC into a modern haven. Prime location. Your canvas awaits!
- Type:
- Single Family
- Sq.Ft.:
- 1,640
- Status:
- Active
- Beds:
- 3
- Lot size:
- 0.21 Acres
- Year built:
- 1994
- Baths:
- 2.00
- MLS#:
- 20232616
- Subdivision:
- Charters
ADDITIONAL INFORMATION
Welcome to this charming traditional house with 3 bedrooms, 2 bathrooms, and a total of 1640 square feet. As you enter, you'll be greeted by a high ceiling in the great room, creating an open and spacious atmosphere. Imagine cozy evenings spent by the fireplace, creating a warm and inviting ambiance. The great room seamlessly flows into the kitchen and breakfast area, allowing for easy conversation and interaction while cooking or enjoying meals. The open layout promotes a sense of togetherness, making it perfect for entertaining. The primary suite is a tranquil retreat, featuring a trey ceiling that adds a touch of elegance. The attached primary bathroom offers both a garden tub and a shower, providing the ultimate relaxation and rejuvenation experience. In addition to the three bedrooms, this house also boasts a bonus room on the first level, which can be utilized as an extra living space, a playroom, an office, or whatever suits your needs. This flexibility allows for endless possibilities and customization. Step outside onto the large deck and immerse yourself in the peacefulness of the fenced yard. Whether you wish to host outdoor gatherings or simply relax and unwind, this space offers the perfect setting for leisure and enjoyment. Overall, this traditional house with its thoughtful design and ample living space is sure to capture your heart. With 1640 square feet, high ceilings, a fireplace, an open kitchen and breakfast area, a primary suite with a beautiful bathroom, a bonus room, and a large deck with a fenced yard, it ticks all the boxes for a comfortable and delightful living experience. (electric fireplace does not remain)
- Type:
- Single Family
- Sq.Ft.:
- 2,110
- Status:
- Active
- Beds:
- 4
- Lot size:
- 0.34 Acres
- Year built:
- 1964
- Baths:
- 2.00
- MLS#:
- 20232434
- Subdivision:
- College Park
ADDITIONAL INFORMATION
Come take a look at this well maintained, ranch style, brick home, located in the established neighborhood of College Park! Featuring 4 bedrooms, and 2 full bathrooms, you'll find plenty of space for the family to enjoy! The metal roof was installed 4 years ago, and other updates include granite countertops, and smoothed ceilings. There are beautiful hardwood and tile floors throughout the main living area. Enjoy your evenings sitting on the cute front porch, and you'll also love the large, fenced backyard with a beautiful deck, for many seasons!
Open House:
Thursday, 5/2 2:00-6:00PM
- Type:
- Single Family
- Sq.Ft.:
- 2,017
- Status:
- Active
- Beds:
- 3
- Lot size:
- 0.92 Acres
- Year built:
- 2023
- Baths:
- 2.00
- MLS#:
- 20232362
- Subdivision:
- Liberty Manor
ADDITIONAL INFORMATION
Liberty Manor is Florence's newest neighborhood offering stylish homes with acreage. ** Offering $2000.00 towards Movement Mortgage Temp. 1/0 BUY DOWN with Kelly Schafer on FHA, VA, Conv or buyers closing costs. ** This new plan offers a split floor plan, 3 bedroom & 2.5 bathrooms. Lengthy front porch, rear covered patio; approx. 280 sq ft and additional patio; approx. 200 sq ft. Great for backyard entertaining. Double garage offers a utility sink and rear door to access the .92 acre lot. Foyer leads into the living space, with a tray ceiling and a sliding glass door with built in blinds opening to a covered patio. Office off the entranceway. Laundry room off kitchen for convenience and has a double linen closet. Guest bathroom has a tub/shower with tile walls. Dining area is open to kitchen and living area. A sliding glass door with built in blinds adds natural light. Sliding glass doors leads to a patio. Kitchen offers white shaker cabinets, with Quartz counter tops and bar top. Recess lights in kitchen and guest hallway. Stainless appliances include dishwasher, microwave & range. Bathrooms will have Quartz counter tops. Ceiling fans in all bedrooms, living area and exterior fan in rear covered patio. Owners suite offer walk in closet for two. Tray ceiling in owner's bedroom. Owner's bathroom offers a double linen closet, walk in shower & double vanities. Luxury vinyl plank flooring throughout home. Gutters. Sodded front & side yards and around rear patios. Remainder of rear yard graded and seeded. $2500.00 EM - no exceptions. Liberty Manor is located 4.5 miles from Francis Marion University. 6.3 miles from the intersection of Freedom Blvd & Palmetto Street. 11 miles from I-95 exit 170 (327). Located in front of Fair Oaks neighborhood. Convenient location to Downtown entertainment, restaurants, hospitals, medical mall, FMU Athletic complex & FMU campus, Touchstone Energy commerce City, Senior Center, Freedom Park & shopping. 1 hour drive to Myrtle Beach. McGowan law Firm represents seller in all transactions. EM held by McGowan law firm.
$570,000
3916 Byrnes Blvd. Florence, SC 29506
- Type:
- Single Family-Detached
- Sq.Ft.:
- 3,238
- Status:
- Active
- Beds:
- 3
- Lot size:
- 0.61 Acres
- Year built:
- 1984
- Baths:
- 5.00
- MLS#:
- 2401206
- Subdivision:
- Outside of Horry & Georgetown counties
ADDITIONAL INFORMATION
Welcome to the stunning executive home sanctuary that blends elegance, functionality, and modern comforts. Nestled amidst a picturesque neighborhood, this spacious 1 story built home features a pièce de résistance, the brand new COTTAGE STYLE 650 sq ft in-law suite complete with its own electric meter and private address. It’s perfect for accommodating guests or multi-generational living. A harmonious blend of modern design and thoughtful functionality, it offers a separate living space complete with a bedroom, a full bathroom, a living room, and a fully equipped kitchen. This exceptional addition caters to the diverse needs of your extended family or serves as a versatile space for a home office, studio, or recreation area. As you step into the foyer of the main home, you'll immediately sense how the spacious layout effortlessly combines open-concept living with private retreats, offering an ideal balance for both entertaining and relaxation. The main living area features solar tubes in the ceiling for an abundance of natural light. Imagine hosting memorable gatherings with loved ones, where conversations flow seamlessly from the cozy living room to the stylish dining area. The heart of this home lies in its gourmet kitchen, a culinary haven designed to inspire your inner chef. Adorned with top-of-the-line stainless steel appliances, sleek granite countertops, and ample cabinet space, it effortlessly blends functionality with aesthetics. Whip up culinary delights as your family and friends gather around the expansive island, creating unforgettable memories that will linger for years to come. The master suite is a private oasis, offering a tranquil escape from the demands of everyday life. This spacious bedroom beckons you to unwind. The attached ensuite bathroom is a true sanctuary, featuring a deep soaking jetted tub, a glass-enclosed shower, and his-and-hers vanities. There is also a private entrance to the screened porch. Two additional bedrooms provide cozy havens for restful nights, each boasting its own ensuite bathroom, ensuring utmost privacy and convenience. With three full baths and two half baths in total, this home ensures that everyones needs are met without compromise. Outside, the lush landscape surrounds you, providing a serene backdrop for outdoor activities and leisurely evenings. Imagine sipping your morning coffee on the expansive screened porch or patio, relishing in the peaceful ambiance while admiring the peaceful wooded lot. This 3200+-square-foot gem is an oasis of tranquility and functionality that invites you to create a lifetime of cherished memories. ** COMPLETE INTERIOR FRESHLY PAINTED AGREEABLE GREY week of 10/22,and 2 NEW HVACS just installed, New Electrical sub-panel updated all repairs completed MOVE IN READY
- Type:
- Single Family
- Sq.Ft.:
- 3,888
- Status:
- Active
- Beds:
- 4
- Lot size:
- 0.61 Acres
- Year built:
- 1984
- Baths:
- 6.00
- MLS#:
- 20232329
- Subdivision:
- Country Cl Sc
ADDITIONAL INFORMATION
Welcome to the stunning executive home sanctuary that blends elegance, functionality, and modern comforts. Nestled amidst a picturesque neighborhood, this spacious 1 story built home features a pièce de résistance, the brand new COTTAGE STYLE 650 sq ft in-law suite complete with its own electric meter and private address. It’s perfect for accommodating guests or multi-generational living. A harmonious blend of modern design and thoughtful functionality, it offers a separate living space complete with a bedroom, a full bathroom, a living room, and a fully equipped kitchen. This exceptional addition caters to the diverse needs of your extended family or serves as a versatile space for a home office, studio, or recreation area. As you step into the foyer of the main home, you'll immediately sense how the spacious layout effortlessly combines open-concept living with private retreats, offering an ideal balance for both entertaining and relaxation. The main living area features solar tubes in the ceiling for an abundance of natural light. Imagine hosting memorable gatherings with loved ones, where conversations flow seamlessly from the cozy living room to the stylish dining area. The heart of this home lies in its gourmet kitchen, a culinary haven designed to inspire your inner chef. Adorned with top-of-the-line stainless steel appliances, sleek granite countertops, and ample cabinet space, it effortlessly blends functionality with aesthetics. Whip up culinary delights as your family and friends gather around the expansive island, creating unforgettable memories that will linger for years to come. The master suite is a private oasis, offering a tranquil escape from the demands of everyday life. This spacious bedroom beckons you to unwind. The attached ensuite bathroom is a true sanctuary, featuring a deep soaking jetted tub, a glass-enclosed shower, and his-and-hers vanities. There is also a private entrance to the screened porch. Two additional bedrooms provide cozy havens for restful nights, each boasting its own ensuite bathroom, ensuring utmost privacy and convenience. With three full baths and two half baths in total, this home ensures that everyones needs are met without compromise. Outside, the lush landscape surrounds you, providing a serene backdrop for outdoor activities and leisurely evenings. Imagine sipping your morning coffee on the expansive screened porch or patio, relishing in the peaceful ambiance while admiring the peaceful wooded lot.
- Type:
- Single Family
- Sq.Ft.:
- 2,965
- Status:
- Active
- Beds:
- 5
- Lot size:
- 0.38 Acres
- Year built:
- 1978
- Baths:
- 4.00
- MLS#:
- 20232268
- Subdivision:
- Huntington
ADDITIONAL INFORMATION
Welcome home to this stunning recently renovated all brick 2 story home located in sought after Hunnington. Two master bedrooms on 1st floor and 1 master bedroom upstairs. Offering 5 bedrooms and 3 full baths. This phenomenal home is located on a corner lot with a large, fenced lot. The entire home features gorgeous luxury vinyl plank flooring and breathtaking tile in the bathrooms. Chef's kitchen granite countertops stainless appliances plenty of cabinet space. Huge deck off master bedroom leading to generous sized pool with new pool liner. This home is perfect for a growing family or family in need of an in-law quarters. Schedule a showing today to view this gem!!
- Type:
- Single Family
- Sq.Ft.:
- 3,275
- Status:
- Active
- Beds:
- 5
- Lot size:
- 0.22 Acres
- Year built:
- 2023
- Baths:
- 5.00
- MLS#:
- 20232261
- Subdivision:
- Summergate
ADDITIONAL INFORMATION
Welcome Home to 1502 Summergate - New construction on a corner lot with a side-load garage! Don't miss your opportunity to enjoy this spacious floor plan! The welcoming front porch invites you to open the door and see a well-appointed foyer that leads to an abundance of space in this beautiful Summergate home. This 5 bed, 4.5 bath home also features a 1st-floor guest suite; pantry leading from the kitchen to the dining room; large kitchen island that also accommodates additional seating; breakfast area overlooking a covered back porch; great room anchored by the fireplace, and a powder room for your guest. Go upstairs and be impressed by an extra-large loft area, which is perfect for that second casual den, office, or study...endless possibilities. The massive primary bedroom boasts 2 closets and a spacious bathroom appointed with shower and garden tub. The 3rd bedroom has its own private bath, while the 4th and 5th bedrooms share a bathroom. This beautiful Summergate home is conveniently located close to schools, shopping, restaurants, easy interstate access for traveling, a pond, and a walking trail. Make your appointment to see all this spacious home has to offer. This can be YOUR perfect place to call "HOME".
- Type:
- Single Family
- Sq.Ft.:
- 2,827
- Status:
- Active
- Beds:
- 5
- Lot size:
- 0.67 Acres
- Year built:
- 2000
- Baths:
- 3.00
- MLS#:
- 20232018
- Subdivision:
- Parkland
ADDITIONAL INFORMATION
What a great looking property with tons of updates! October 2023: Fresh paint throughout. In 2022: New downstairs air conditioning heat pump, new microwave and oven. New in 2021: Custom tiled shower. In 2019: New granite countertops added in all bathrooms & new metal roof was installed. New in 2018: Granite countertops in the kitchen. In 2017: New wood flooring in the great room, family room, breakfast area and custom blinds throughout. New in 2016: New tile in the kitchen and downstairs closets, five new windows and a new side lofted barn for extra storage. This home features an oversized great room with box trey ceiling, crown molding, recessed LED lighting, large custom kitchen, stainless steel appliances, great countertop space and amazing wood flooring both upstairs & downstairs [this house has no carpet]. The upstairs owner's bedroom featuring double box tray ceiling with recessed lighting, will fit any king size furniture they make, plus accessories. It's a wonderful size! The owner's bathroom has double sink vanity, custom tiled shower and walk-in closets. All bedrooms are nice sized with great closet space. You not only have a nice back deck but a wonderful sun room for late night relaxing. With all these amenities, great curb appeal, large lot and excellent location, this home is a can't miss!! Definitely put it on the list!
$1,875,000
940 E Ashby Road Florence, SC 29506
- Type:
- Single Family
- Sq.Ft.:
- 9,470
- Status:
- Active
- Beds:
- 7
- Lot size:
- 40 Acres
- Year built:
- 2005
- Baths:
- 7.00
- MLS#:
- 20231556
- Subdivision:
- County
ADDITIONAL INFORMATION
This Exceptionally Stylish & Elegant Traditional Country Home is a private 40 acre partially wooded Estate. A long tree-lined driveway leads to this 9400 SF+ home with an over abundance of storage & built-ins in just about every room. The awesome wrap around porch graciously beckons from the front circle drive & is just perfect for relaxing. The home features beautiful hardy plank with a unique oyster shell stucco crawl space foundation. Enter from the huge wrap around porch into the main level foyer with 10' ceilings offering hardwood floors, staircase to 2nd floor, formal living room with gas logs fireplace, formal dining room, powder room, oversized pantry & huge open kitchen. This chef's kitchen with coffered ceiling has granite counter tops, eat in bar with triple sink & dishwasher, a 5-eye 42" smooth top range with 2 ovens & Dacor vented hood, separate wall oven with warming drawer, microwave & sub zero refrigerator surrounded by a beautiful brick fascade. The wet bar has tile counter & backsplash with lots of storage. Another brick fascade surrounds built-ins & fireplace in the keeping room. And the spacious breakfast area opens to a screen porch with brick fireplace overlooking back yard & inground chlorine pool. Master suite with lots of windows has a gas logs fireplace also opens to screen porch. The master bath with tile floors has an oversize tub with hand-held shower head, separate shower, double sink vanity with tile counters & large walk in closet with built-in drawers & shelves. The 2nd floor with 9' ceilings features 5 bedrooms, 4 full baths, a den & bonus room. An additional bedroom, full bath & storage are on the top level. The huge bottom floor pool room includes a full kitchen, sitting area, full bath & opens to a covered patio overlooking pool. This home also features an inside & outside sound system, outdoor pool side kitchen, 3-car garage, 1500 SF +/- storage building & tennis court all surrounded by 40 beautiful acres with lots of wooded privacy. You really have to see this gem to take it all in.

This information is provided exclusively for consumers’ personal, non-commercial use and, that may not be used for any purpose other than to identify prospective properties consumers may be interested in purchasing. ** This data is deemed reliable, but is not guaranteed accurate by the MLS. Under no circumstances should the information contained herein be relied upon by any person in making a decision to purchase any of the described properties. MLS users should be advised and should advise prospective purchasers to verify all information in regard to the property by their own independent investigation and, in particular, to verify, if important to them, room sizes, square footage, lot size, property boundaries, age of structures, school district, flood insurance, zoning restrictions and easements, fixtures or personal property excluded, and availability of water and sewer prior to submitting an offer to purchase the property. Copyright 2022 Pee Dee Realtor Association. All rights reserved.
 |
| Provided courtesy of the Coastal Carolinas MLS. Copyright 2024 of the Coastal Carolinas MLS. All rights reserved. Information is provided exclusively for consumers' personal, non-commercial use, and may not be used for any purpose other than to identify prospective properties consumers may be interested in purchasing, and that the data is deemed reliable but is not guaranteed accurate by the Coastal Carolinas MLS. |
Florence Real Estate
The median home value in Florence, SC is $215,000. This is higher than the county median home value of $120,400. The national median home value is $219,700. The average price of homes sold in Florence, SC is $215,000. Approximately 63.34% of Florence homes are owned, compared to 25.98% rented, while 10.67% are vacant. Florence real estate listings include condos, townhomes, and single family homes for sale. Commercial properties are also available. If you see a property you’re interested in, contact a Florence real estate agent to arrange a tour today!
Florence, South Carolina has a population of 37,840. Florence is less family-centric than the surrounding county with 24.31% of the households containing married families with children. The county average for households married with children is 27.12%.
The median household income in Florence, South Carolina is $47,008. The median household income for the surrounding county is $43,310 compared to the national median of $57,652. The median age of people living in Florence is 38.2 years.
Florence Weather
The average high temperature in July is 91 degrees, with an average low temperature in January of 34.1 degrees. The average rainfall is approximately 46.6 inches per year, with 1.3 inches of snow per year.
