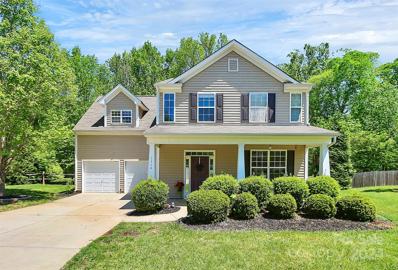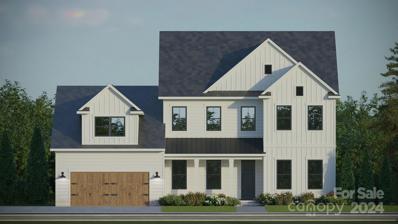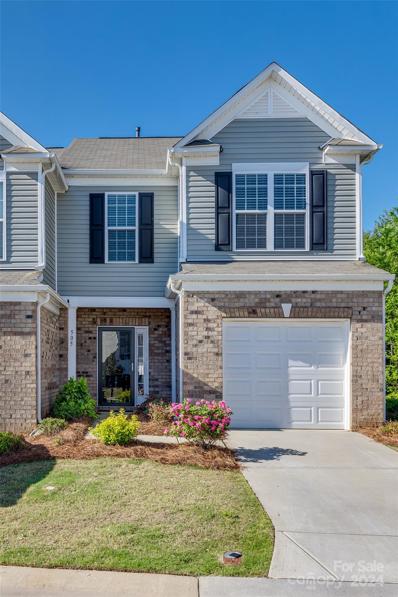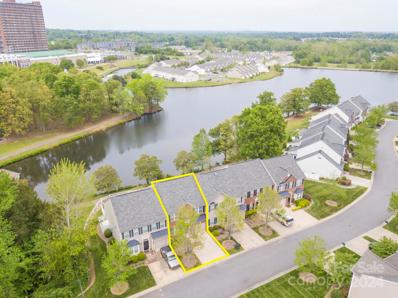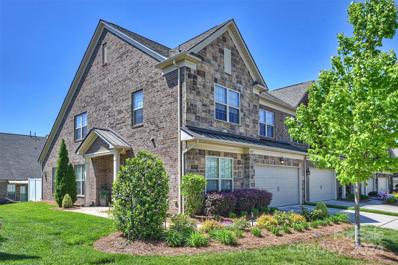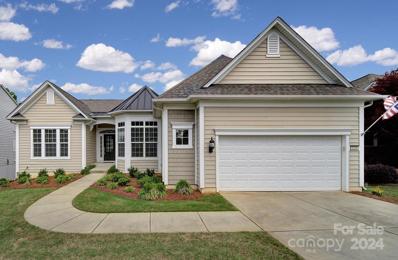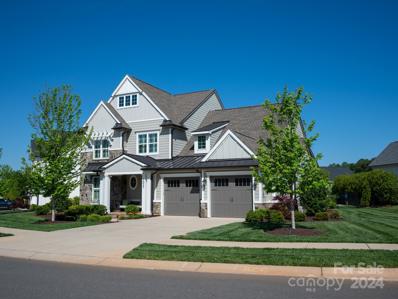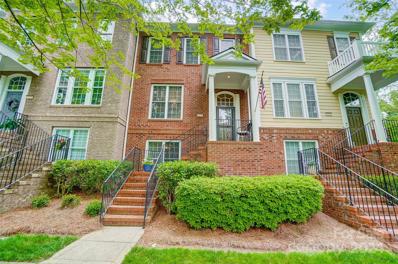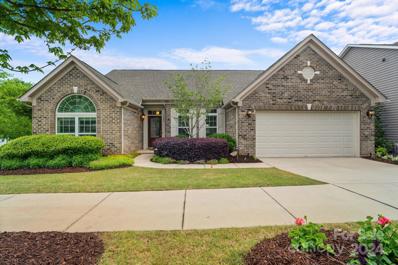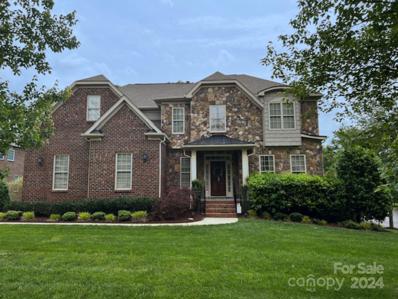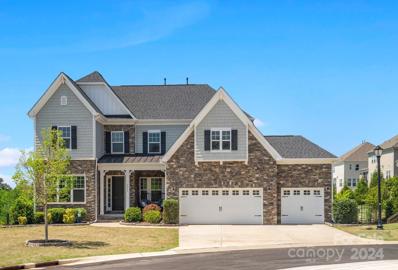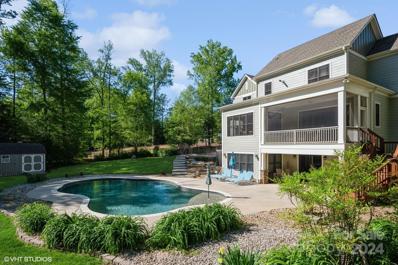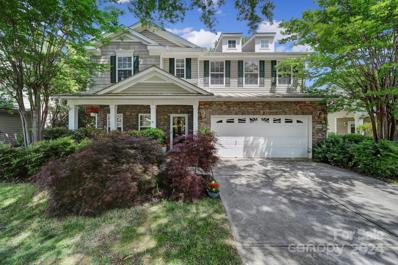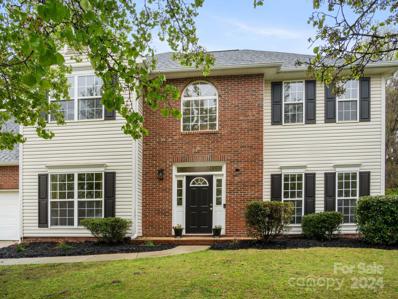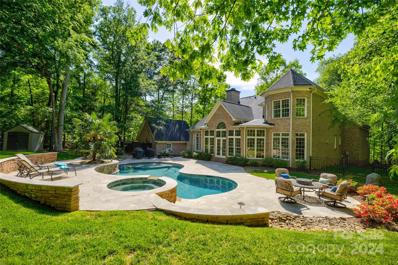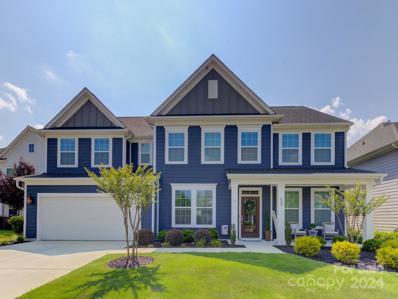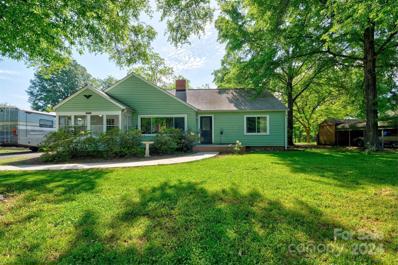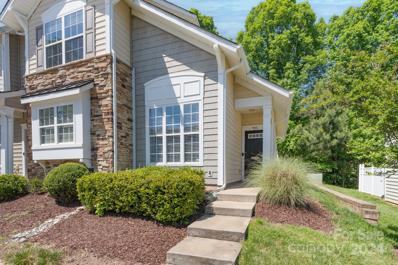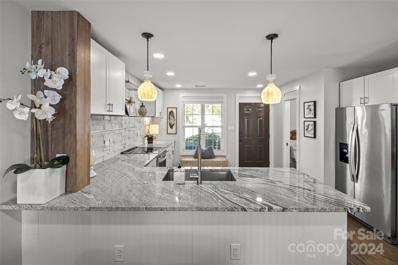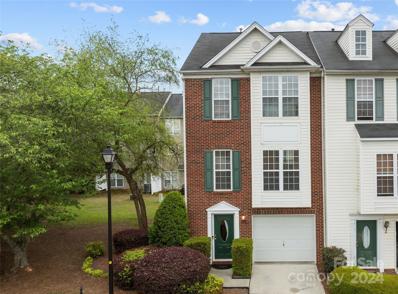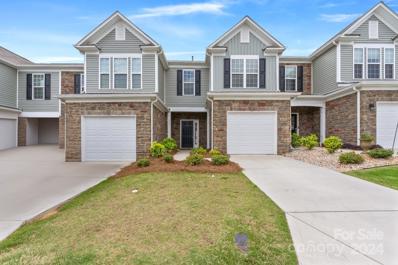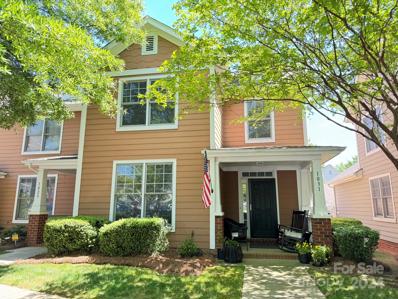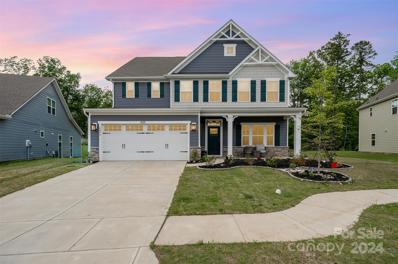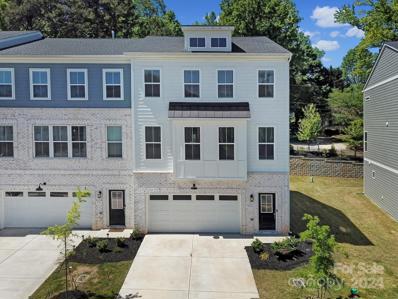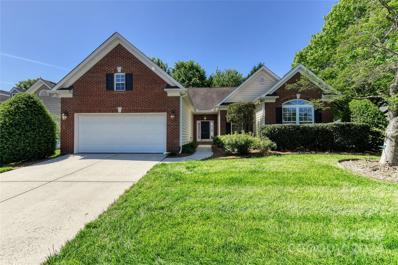Fort Mill SC Homes for Sale
- Type:
- Single Family
- Sq.Ft.:
- 2,054
- Status:
- NEW LISTING
- Beds:
- 4
- Lot size:
- 0.33 Acres
- Year built:
- 2007
- Baths:
- 3.00
- MLS#:
- 4133391
- Subdivision:
- Legacy Park
ADDITIONAL INFORMATION
Welcome Home! This beautiful property located in the Legacy Park neighborhood is ready for a new owner. As you drive up, you are greeted with a lovely cul-de-sac home with gorgeous curb appeal. As you enter, you will love the entry foyer and open floor plan. Cozy up to the fireplace, or relax in the flex room that is perfect for an office or formal dining room. As you venture upstairs, you will find the spacious bedrooms and plenty of storage. The best part is relaxing in the fenced in backyard that backs up to beautiful mature trees. Come see all this home has to offer! Book your showing today!
- Type:
- Single Family
- Sq.Ft.:
- 3,578
- Status:
- Active
- Beds:
- 5
- Lot size:
- 0.26 Acres
- Year built:
- 2024
- Baths:
- 4.00
- MLS#:
- 4133677
- Subdivision:
- Bretagne
ADDITIONAL INFORMATION
Brand New 3500+SF 2-story to be built at Bretagne in Fort Mill! Great location close to Ballantyne and just 30 minutes to Uptown Charlotte, plus low taxes with convenience to schools, shopping, and restaurants. Bretagne is a gated community with a pool and cabana for residents to enjoy all season! The Nottingham offers 5BR, 4BA on two levels, with an open concept design. Main level guest suite can double as a playroom or office too. The modern kitchen features stainless steel appliances (incl gas range), an oversized island, breakfast room plus butler's and walk-in pantry! Upstairs, find 4 bedrooms and 3 baths, including the spacious primary suite with luxury bath and walk-in closet. The 2nd level also includes a junior ensuite and laundry room. The expansive unfinished basement gives you room to grow and an opportunity to increase the home's square footage if you prefer to finish all or part of the space. Deck, front porch, and 2-car garage! Contact us for more info!
- Type:
- Townhouse
- Sq.Ft.:
- 1,473
- Status:
- Active
- Beds:
- 3
- Year built:
- 2020
- Baths:
- 3.00
- MLS#:
- 4132681
- Subdivision:
- Catawba Village
ADDITIONAL INFORMATION
Welcome to your new home in the gated Catawba Village community. This pristine end unit boasts three bedrooms, 2.5 baths and 1 car garage loaded with upgrades. In impeccable condition, it shows like new! With a seamless flow between living areas and kitchen it is perfect for entertaining including a gas fireplace for warmth and ambiance. Modern white kitchen equipped with under cabinet lighting and beautiful counters and backsplash. Upgrades include Wood flooring on main level, upstairs landing & Owners' suite. Plantation shutters in greatroom. This premium lot offers a peaceful retreat with views of nature plus walking trails throughout the neighborhood. Additional parking is conveniently located for guests. Residents have access to clubhouse & pool. Easy access to I-77 and airport. Fort Mill schools.
Open House:
Saturday, 5/4 6:00-8:00PM
- Type:
- Townhouse
- Sq.Ft.:
- 1,741
- Status:
- Active
- Beds:
- 3
- Lot size:
- 0.04 Acres
- Year built:
- 2009
- Baths:
- 3.00
- MLS#:
- 4132516
- Subdivision:
- Wellsley Ford
ADDITIONAL INFORMATION
Gorgeous 3BR/2.5BA waterview townhome in highly sought after Wellsley Ford subdivision! Situated on a premium lot with patio overlooking stunning Hertiage Lake! Amenity-rich community with clubhouse, two pools, kiddie pool, playground & walking trails! This property has been meticulously maintained & recently upgraded with new carpet, paint & elevated light fixtures. Living room, breakfast nook & kitchen flow seamlessly into one another creating the perfect open-concept living space. NEW SS appliances installed! Upon entry, notice french doors leading into the formal dining-- Can also function as an office. Upstairs, 3 spacious bedrooms await! Primary suite features tray ceiling, walk-in closet & ensuite bath with large soaking tub. 2 secondary beds share their own full bath. AWARD WINNING FORT MILL SCHOOLS! IDEAL LOCATION— Less than 15 min to Ballantyne & Kingsley packed with restaurants/shopping. This is the one you’ve been waiting for!
- Type:
- Townhouse
- Sq.Ft.:
- 2,320
- Status:
- Active
- Beds:
- 3
- Lot size:
- 0.1 Acres
- Year built:
- 2018
- Baths:
- 3.00
- MLS#:
- 4132412
- Subdivision:
- Bridgemill
ADDITIONAL INFORMATION
Beautiful end unit in highly sought-after Bridgemill. This home is spacious, bright and immaculate – truly like new! Two-story entry opens to kitchen, dining and living areas – wonderful open floor plan! White kitchen features SS appliances, quartz countertops and stylish tile backsplash. Living room features gas fireplace with stone surround. First floor primary suite has spacious bedroom w/vaulted ceiling, walk-in closet and luxurious bath. Great living spaces upstairs: loft, two large bedrooms plus a spacious den. Home boasts beautiful wood floors, light neutral paint, elegant moldings and 2-car garage. Upgrades include brick pavers and retractable awning over patio; sun film on rear glass doors to increase privacy while allowing wonderful natural light; custom storage system in primary closet; HEPA grade furnace filters. Excellent location across from beautiful greenspace and close to neighborhood amenities. Convenient to shopping and dining. Highly rated schools. WELCOME HOME!
- Type:
- Single Family
- Sq.Ft.:
- 2,523
- Status:
- Active
- Beds:
- 3
- Lot size:
- 0.2 Acres
- Year built:
- 2006
- Baths:
- 3.00
- MLS#:
- 4132172
- Subdivision:
- Sun City Carolina Lakes
ADDITIONAL INFORMATION
Cumberland Hall w/ an unfinished bsmt in beautiful Sun City, walking distance to the Lake House! Fresh neutral paint throughout, new LVP flooring in the main living areas, & new carpet in the bdrms! The eat-in kitchen features granite counters, electric cooktop w/ hood, a wall oven & microwave, a pantry, & a sunny bkfst nook. Get cozy around the fireplace in the spacious great room, or enjoy meals in the dining room. The large primary suite features a bathroom w/ a dual sink vanity, glass-enclosed shower, soaking tub, & a walk in closet. The 2 guest bedrooms are connected by a jack-and-jill style bathroom. The oversized screened deck leads out to the balcony deck, offering a private view of the woods. Downstairs, the unfinished walk-out basement offers a blank canvas for finishing it however you see fit! Other upgrades include Casablanca fans w/ programmable & dimmable lights, newer HVAC & hot water heater, 6" gutters at the rear of home, an irrigation system, & 2 French drains!
$1,249,000
2025 Thatcher Way Fort Mill, SC 29715
- Type:
- Single Family
- Sq.Ft.:
- 3,676
- Status:
- Active
- Beds:
- 4
- Lot size:
- 0.29 Acres
- Year built:
- 2020
- Baths:
- 4.00
- MLS#:
- 4129755
- Subdivision:
- Arden Mill
ADDITIONAL INFORMATION
Welcome home to the highly sought after Arden Mill community in Fort Mill, SC. Where life meets luxury custom homes bordered by lifestyle amenities w/in walking distance (restaurants;exercise facilities; nail salon;Doctor offices and more to come).This particular home has all the desired upgraded selections and is very well maintained. It also is on one of the largest lots available in the community.Primary bedroom on Main level as well as a Guest Suite w/full bathroom;Cascading Sliding Doors in the vaulted ceiling great room overlooking the backyard and inground pool. Upgraded features throughout:Ceilings and walls w/accented trim work;oversized island,stacked cabinetry to the ceiling as well as the added bar cabinetry and beverage area;built in commercial grade fridge; upgraded appliances; elevated flooring and tile selections;custom lighting throughout; covered porch; and in-ground pool. Also features a Tankless water heater&2 car EXTENDED garage. Don't wait to build move right in.
$455,000
825 Granby Drive Fort Mill, SC 29708
- Type:
- Townhouse
- Sq.Ft.:
- 1,883
- Status:
- Active
- Beds:
- 4
- Lot size:
- 0.04 Acres
- Year built:
- 2007
- Baths:
- 4.00
- MLS#:
- 4129535
- Subdivision:
- Baxter Village
ADDITIONAL INFORMATION
Wait no longer, this beautiful 4 bedroom, 3.5 bath townhome is available now. Located in the sought after Baxter Village community this home features hardwoods throughout the first floor, gas log fireplace and primary suite with tray ceilings. Upgraded Kitchen with refinished cabinets, newer appliances, and granite countertops. Great storage at lower level which could also be used as safe room. Easy access trail leading to Town Center which includes several restaurants, shops, library, fitness and more. Miles of walking/biking trails, 2 Community Centers, pools, tennis, several pocket parks, and award winning Fort Mill school district. Convenient access to I-77 and Uptown Charlotte.
- Type:
- Single Family
- Sq.Ft.:
- 2,086
- Status:
- Active
- Beds:
- 3
- Lot size:
- 0.2 Acres
- Year built:
- 2012
- Baths:
- 2.00
- MLS#:
- 4127470
- Subdivision:
- Massey
ADDITIONAL INFORMATION
This home is an absolute GEM!! Looking to live in one of Fort Mill's most desirable neighborhoods? Immaculate ranch, absolutely loaded with upgrades, in the coveted Massey community. 3 bedroom/2 bath with beautiful custom hardwood moulding and millwork throughout the home, plantation shutters and gleaming hardwood floors. The stunning chef's kitchen features double ovens, a gas cooktop, under-cabinet lighting and upgraded cabinets. The whole house has been freshly painted, custom closets, epoxy garage floor, full yard irrigation, beautiful backyard oasis with gorgeous paver patio, fire pit, and garden, corner lot with privacy landscaping. Too many upgrades and features to list. This house has been meticulously maintained and is ready for it's new owner. Resort-like Massey community amenities include a pool, waterslide, lazy river, kiddie pool with splash pad, fitness room, walking trails and playgrounds. Don't miss the opportunity to call this house your home!
Open House:
Saturday, 5/4 4:00-6:00PM
- Type:
- Single Family
- Sq.Ft.:
- 3,639
- Status:
- Active
- Beds:
- 5
- Lot size:
- 0.65 Acres
- Year built:
- 2007
- Baths:
- 4.00
- MLS#:
- 4125603
- Subdivision:
- Stanton Heights
ADDITIONAL INFORMATION
This stunning James Custom Home on a quiet cul-de-sac street boasts exquisite brick and stone craftsmanship. Enjoy the open floor plan, gleaming hardwood floors, and a cozy stone fireplace in the great room. The kitchen dazzles with granite countertops with a tile backsplash, a spacious island, stainless steel appliances, updated lighting (2023) and a double door pantry. A main-level guest suite adds convenience, while the upper level features a luxurious primary suite with a spa-like bath and expansive closet. Generously sized secondary bedrooms and a versatile bonus room offer ample space. Entertain on the screened porch or paver patio overlooking the large lush fenced backyard. Features include oversized Garage with storage, architectural roof - 2021, Rheem HVAC with 3 zones - 2022, New Neutral Carpet - October 2022, updated lighting in dining and breakfast rooms-2023. Plus, enjoy neighborhood amenities like a pool, clubhouse, and playground. Don't miss out on this peaceful retreat!
$1,000,000
2250 Brandybuck Court Fort Mill, SC 29715
Open House:
Saturday, 5/4 5:00-7:00PM
- Type:
- Single Family
- Sq.Ft.:
- 5,300
- Status:
- Active
- Beds:
- 6
- Lot size:
- 0.37 Acres
- Year built:
- 2018
- Baths:
- 6.00
- MLS#:
- 4123224
- Subdivision:
- Waterside At The Catawba
ADDITIONAL INFORMATION
Welcome to your dream home! This immaculate 6-bedroom, 5.5-bathroom residence boasts luxurious living at its finest. Entertain effortlessly in the expansive kitchen featuring a vast island, perfect for gathering with loved ones. Enjoy the convenience of a guest suite on the main level, ideal for visitors or multigenerational living. Unwind in the serene ambiance of the fully finished basement, complete with a bedroom, full bathroom, and new LVP flooring. Work from home with ease in the dedicated office space on the main floor. Retreat to the comfort of the screened porch, where you can soak in seasonal views of the Catawba River, or step out onto the deck for alfresco dining. New carpet in all bedrooms adds a touch of elegance to every space. With a dining room on the main level, there’s ample room for hosting formal dinners. This exceptional property offers the perfect blend of sophistication, comfort, and functionality. Don’t miss your chance to make it yours!
$1,300,000
1787 Hannon Farm Road Fort Mill, SC 29715
- Type:
- Single Family
- Sq.Ft.:
- 4,152
- Status:
- Active
- Beds:
- 4
- Lot size:
- 2.41 Acres
- Year built:
- 2014
- Baths:
- 4.00
- MLS#:
- 4119563
ADDITIONAL INFORMATION
Welcome to this luxurious home on the highly sought-after Hannon Farm Rd. This custom-built property, constructed in 2014, boasts over 4000 sq ft of living space and sits on nearly 2.5 acres of wooded land. The home features 4 bedrooms, 4 full baths, and a fully finished walkout basement. The gourmet kitchen is a chef’s dream with beautiful granite countertops, ample cabinet storage, and a walk-in pantry.The main level offers 10 ft ceilings and a screened porch off the living room, providing a full view of the stunning saltwater pool and private property. The upper level has 9 ft ceilings, creating a spacious and airy feel throughout the home.The basement has a second kitchen, a bonus room, an exercise room, and the 4th full bath. It provides direct access to the pool deck, perfect for summer gatherings.This home is zoned for the top-rated Fort Mill Schools and has NO HOA. With only one owner, the property has been meticulously maintained and even features all-new siding as of 2024.
- Type:
- Single Family
- Sq.Ft.:
- 3,504
- Status:
- Active
- Beds:
- 4
- Lot size:
- 0.25 Acres
- Year built:
- 2004
- Baths:
- 3.00
- MLS#:
- 4131577
- Subdivision:
- English Trails
ADDITIONAL INFORMATION
An original builder model this home features a tranquil backyard that feels like your own private retreat. Unlike most homes this one boasts a rare wooded backdrop providing a sense of seclusion that's hard to find. This home has lots of space w/ 3500+sqft: 4 bedrooms, 2.5 bathrooms, flex room, large kitchen w/ extensive storage! An upstairs loft makes for a great second living space. The primary bedroom opens into an impressive suite with huge closet, large bathroom w/ shower & soaking tub! Three additional bedrooms and full bath upstairs! The glass sliders open to your backyard oasis with covered patio, built-in stovetop, party grill and spacious deck. Whether you're hosting a summer BBQ or simply unwinding and relaxing this outdoor space is sure to become the centerpiece of your home. A combination of privacy, outdoor amenities and natural beauty this home is truly a hidden gem with prime location in neighborhood w/ pool and playground. Conveniently quick access to I-77 & Charlotte.
- Type:
- Single Family
- Sq.Ft.:
- 2,308
- Status:
- Active
- Beds:
- 4
- Lot size:
- 0.37 Acres
- Year built:
- 1999
- Baths:
- 3.00
- MLS#:
- 4131533
- Subdivision:
- Whitegrove
ADDITIONAL INFORMATION
Imagine spending the summer in your own backyard oasis complete with pool, hot tub, waterfall and plenty of privacy! Upon entering the home, a private office with french doors & formal dining room flank the grand two-story foyer. The back of the home features a family room, kitchen & breakfast area- perfect for entertaining. Lots of windows offer views of the pool and pool deck, while a french door leads to the private, fenced back yard. Upstairs is the primary bedroom with tray ceiling and ensuite featuring garden tub, dual vanities, tile shower and walk-in closet. 3 additional bedrooms, full bath and large bonus room complete the upper level. You'll note updated light fixtures, gas fireplace, and SS appliances accent this lovely home. 2-car garage! Whitegrove has two ponds, walking trails and a playground, and is conveniently located near downtown Fort Mill and Anne Close Springs Greenway. Also, just a 5 minute drive to downtown Ft. Mill & 10 min. to Kingsley!
$900,000
828 Savile Lane Fort Mill, SC 29715
- Type:
- Single Family
- Sq.Ft.:
- 3,269
- Status:
- Active
- Beds:
- 3
- Lot size:
- 0.98 Acres
- Year built:
- 2004
- Baths:
- 4.00
- MLS#:
- 4131177
- Subdivision:
- Oxford Place
ADDITIONAL INFORMATION
**Thank you for your interest in this beautiful property! Seller is requesting all offers to be submitted by 2 pm on Sunday, April 28, 2024.** Nestled within a serene neighborhood, this exquisite real estate gem embodies the epitome of luxury living. The all-brick exterior exudes timeless elegance and durability, showcasing the craftsmanship that defines this meticulously maintained home. Situated on a sprawling, fenced lot, privacy abounds, offering a tranquil retreat from the bustling world outside. A sunroom beckons with its panoramic views of the lush landscape and inviting inground pool accompanied by a soothing hot tub. Step inside to discover a haven of modern comfort and style, where the updated primary bathroom and kitchen seamlessly blend sophistication with functionality. For the car enthusiast or those seeking ample storage space, a rare find awaits with two expansive two-car garages, providing ample room for vehicles, tools, and recreational equipment.
- Type:
- Single Family
- Sq.Ft.:
- 3,487
- Status:
- Active
- Beds:
- 4
- Lot size:
- 0.18 Acres
- Year built:
- 2020
- Baths:
- 3.00
- MLS#:
- 4130926
- Subdivision:
- Masons Bend
ADDITIONAL INFORMATION
Stunning home in Fort Mill's popular Masons Bend neighborhood with a lovely BACK YARD POOL! Sellers have outdone themselves with beautiful updates and wow factors at every turn! Fantastic location within the amenity rich community so close to trail heads and the Catawba River. Lovely open floor plan with an en trend chef's kitchen and huge entertainer's island. Hard to find flex/bonus room on the main level! The upstairs does not disappoint with exceptional attention to detail. The large loft/second living area and spacious bedrooms complete this highly desirable plan. The primary bedroom suite with custom closet is amazing! Updates include stylish flooring, built-ins, ceiling fans, and incredible designer light fixtures! Outside is an entertainer's dream. You will be impressed by the delightful covered patio and awesome pool perfect to enjoy our Carolina weather! Neighborhood amenities include pools, wooded trails, fitness center, river access, and more!
- Type:
- Single Family
- Sq.Ft.:
- 1,525
- Status:
- Active
- Beds:
- 3
- Lot size:
- 0.43 Acres
- Year built:
- 1950
- Baths:
- 2.00
- MLS#:
- 4132423
ADDITIONAL INFORMATION
Amazing remodel on this older home and done with love!Location is the key for this 1. This wonderful home is in the heart of Fort Mill and walkable to downtown with restaurants,breweries,shopping and the awesome Walter Elisha park with new concert shell.Easy access to I77 or Hwy 21 to commute to Charlotte, Ballantyne or Rock hill and beyond.Sellers have redone every room. The kitchen is bright and cheery with quartz counters and stainless appliances and wine fridge.The great room offers big bay window to capture the sun and bring the outside in! Primary bedroom has built ins and its own entry door. Secondary bedroom has an ensuite full bath and other bedroom has dual closets.Cozy front porch with tons of windows and entry door.The backyard is phenomenal and endless possibilities.Build a treehouse with the huge trees or detached garage.All new HVAC and encapsulated crawl space.You are welcomed when you walk through the door. Quiet tree lined side street and close to excellent schools!
- Type:
- Townhouse
- Sq.Ft.:
- 1,313
- Status:
- Active
- Beds:
- 3
- Lot size:
- 0.03 Acres
- Year built:
- 2005
- Baths:
- 3.00
- MLS#:
- 4132959
- Subdivision:
- Fieldstone
ADDITIONAL INFORMATION
Fantastic End-Unit Townhome in Fieldstone. Spacious 3 bedroom, 2.5 bath with the Primary Suite on the main level! Main level boasts a spacious great room with vaulted ceiling, a gas fireplace inserted into a marble surround & accent painted wall. The kitchen with pantry includes a full set of ss appliances, a dining area, a guest 1/2 bath & laundry round out the main floor. With lots of natural light you can see why the end units are the most sought after in the community! Upstairs are 2 well apportioned secondary bedrooms and a full bath! The backyard patio is fully enclosed with a privacy fence so you can enjoy and entertain with friends and family! Backyard patio also includes a built-in storage room with door. This townhome is a gem and is just steps from the clubhouse and pool. Say goodbye to lawn maintenance as its included. Fort Mill Schools and just minutes from shopping, dining, the Catawba River, downtown Fort Mill, Uptown Charlotte & CLT International.
$285,000
5236 Avon Court Fort Mill, SC 29707
- Type:
- Townhouse
- Sq.Ft.:
- 1,112
- Status:
- Active
- Beds:
- 2
- Lot size:
- 0.01 Acres
- Year built:
- 2003
- Baths:
- 3.00
- MLS#:
- 4131690
- Subdivision:
- Windsor Trace
ADDITIONAL INFORMATION
In the heart of Indian Land, this beautifully recently renovated home offers modern living near RedStone and Ballantyne shopping and dining. A gourmet kitchen with upgraded stainless-steel appliances, gorgeous granite counters and limestone backsplash, generous storage, glass wall shelving, fashionable hardware, and abundant light all await on the first floor; alongside a dining area, mini office, half bath and cozy living room. Upstairs, two updated owner suites boast contemporary bathrooms and LPV flooring throughout the entire home including the stairs. So much versatility, in form of two elegantly updated owner suites, each adorned with contemporary bathrooms boasting stylish tubs, vanities, and light fixtures and double closets. Bluetooth speakers installed in both baths, and a window seat in the front primary add charm. No stone left unturned! An abundance of storage and parking ensure convenience, completing this refined oasis in Indian Land's thriving community. Welcome home!
- Type:
- Townhouse
- Sq.Ft.:
- 1,958
- Status:
- Active
- Beds:
- 3
- Year built:
- 2001
- Baths:
- 5.00
- MLS#:
- 4128486
- Subdivision:
- Waterstone
ADDITIONAL INFORMATION
Step into this spacious tri-level END UNIT, boasting an eat-in kitchen, large dining room, and inviting living room with a marble surround fireplace. The main level offers a generously sized bed/bonus room, complete with an accessible bathroom with room to add a shower. The 3rd level primary bedroom features a garden tub, separate shower, and double sinks, along with a walk-in closet for added storage. Park with ease in the 1-car garage and driveway. The patio perfect for grilling and relaxing with the added END UNIT privacy. Take advantage of community amenities including a pool and playground. Located within the highly sought after Fort Mill school district and just a stone's throw away from shopping dining and 3 mins to I-77 and 20 minutes to uptown Charlotte, this home offers the perfect blend of convenience, comfort and space!
- Type:
- Townhouse
- Sq.Ft.:
- 1,491
- Status:
- Active
- Beds:
- 3
- Lot size:
- 0.04 Acres
- Year built:
- 2021
- Baths:
- 3.00
- MLS#:
- 4133055
- Subdivision:
- Catawba Village
ADDITIONAL INFORMATION
Located in the sought-after Fort Mill Catawba Village - a gated community that includes a resort-style swimming pool, walking trails, and a clubhouse. This charming 3-bedroom, 2.5-bath townhouse offers the perfect blend of comfort and convenience. Built in 2021 by Pulte, it is truly move-in ready. Open floor plan with ample natural light. A beautiful Kitchen with stainless steel appliances, back-splash, granite countertops, Everyday Café, sunlit Great Room, and Powder Room with a walk-out Patio. The 2nd Floor includes the Owner's Suite, 2 additional Bedrooms, 2nd Full Bathroom, and Laundry Room. Great layout and flow! Extra storage space in the garage with epoxy floor paint. Conveniently located near top-rated schools, shopping centers, dining establishments, and major highways, making your daily commute a breeze. Come and make this beauty your home! Washer and dryer and Refrigerator will convey 3 Queen beds are negotiable. HOA dues include lawn maintenance!
- Type:
- Townhouse
- Sq.Ft.:
- 1,731
- Status:
- Active
- Beds:
- 3
- Lot size:
- 0.07 Acres
- Year built:
- 2005
- Baths:
- 3.00
- MLS#:
- 4132523
- Subdivision:
- Baxter Village
ADDITIONAL INFORMATION
A rare find in Baxter Village...Market Street end unit townhome with primary on the main!!! This updated townhome features primary on the main with a newly renovated shower and bath, a great open floor plan with a kitchen that flows into the living room with a beautiful gas fireplace and plenty of space in the dining room to entertain. The second-floor features 2 bedrooms with a full bath that was also recently renovated, a loft/office, and walk-in attic storage. The backyard features a small deck for grilling and a 2-car garage that opens onto the rear alley. This wonderful townhome is just across the street from Baxter Village Town Center, home to restaurants, shopping, salons, a barber shop, various businesses and festivals of all types. With just a few steps to the , library, elementary school, walking trails, and parks, this is the perfect location for anyone to call home!
Open House:
Saturday, 5/4 2:00-5:00PM
- Type:
- Single Family
- Sq.Ft.:
- 3,086
- Status:
- Active
- Beds:
- 5
- Lot size:
- 0.25 Acres
- Year built:
- 2022
- Baths:
- 3.00
- MLS#:
- 4132335
- Subdivision:
- Ansley Park
ADDITIONAL INFORMATION
Welcome to this beautiful home in prime location! Minutes from the NC border with SC taxes, close to shopping, dining, entertaining and much more! Inside the home you will find an office or flex space, beautiful kitchen with pantry, plus plenty of counter and cabinet space for added storage! Elongated kitchen island with seating space! Open living room and breakfast nook. Main floor houses full bedroom w/ensuite bath perfect for out of town guests! Loft space as you come up the stairs, you will also find a spacious primary bedroom with private en-suite and walk-in closet upstairs! 4 additional bedrooms and 2 additional full bathrooms, as well as laundry room with cabinetry, all upstairs! You really don't want to miss this one, schedule your tour today!
- Type:
- Townhouse
- Sq.Ft.:
- 2,710
- Status:
- Active
- Beds:
- 3
- Lot size:
- 0.06 Acres
- Year built:
- 2023
- Baths:
- 4.00
- MLS#:
- 4132433
- Subdivision:
- Roseglen
ADDITIONAL INFORMATION
Stunning corner unit 3-level townhome in the Roseglen community. This beauty offers an open layout with a large chef kitchen, endless cabinets and a kitchen island that's the center of attention. Kitchen is adjacent to the great room and the large screened in porch deck perfect for enjoying the outdoors. Lower level offers a versatile space with a full bathroom and plenty of storage. Upper floor offers a king size owner’s suite where you can disappear into your private en suite bathroom or large walk-in closet and 2 additional queens size bedrooms that will not disappoint. In addition to an upstairs laundry! All appliances including refrigerator and washer/dryer are included. Fantastic location close to amenities this is the one that you have been waiting for! Don't wait!
- Type:
- Single Family
- Sq.Ft.:
- 2,067
- Status:
- Active
- Beds:
- 3
- Lot size:
- 0.17 Acres
- Year built:
- 2004
- Baths:
- 2.00
- MLS#:
- 4132554
- Subdivision:
- Four Seasons At Gold Hill
ADDITIONAL INFORMATION
Nestled in the back of the this active 55+ community in a cul-de-sac, this home has open spaces, natural light & ready for new owners. Upgrades include hardwood floors, spacious kitchen w/solid surface countertops, 42" cabinets, stainless appls, crown molding thru-out, large dining area overlooks enclosed covered patio. The primary bdrm has ample room for larger furniture & en-suite w/dual vanity, soaking tub, & separate shower. Front bdrm has french doors & can be an office. Laundry rm features utility sink w/washer & dryer included. Don't miss the coated garage floors & walk up stairs to unfinished attic plus outdoor irrigation system. Community amenities include lawn maintenance, pool, pickle ball, tennis court, shuffle board, bocce ball, outdoor grill & fireplace, clubhouse w/kitchen, ballroom, billiards, gym, card rm, library, & so many social activities, makes this the perfect location for your next move. Conveniently located to I-77, restaurants, shopping & medical facilities
Andrea Conner, License #298336, Xome Inc., License #C24582, AndreaD.Conner@Xome.com, 844-400-9663, 750 State Highway 121 Bypass, Suite 100, Lewisville, TX 75067
Data is obtained from various sources, including the Internet Data Exchange program of Canopy MLS, Inc. and the MLS Grid and may not have been verified. Brokers make an effort to deliver accurate information, but buyers should independently verify any information on which they will rely in a transaction. All properties are subject to prior sale, change or withdrawal. The listing broker, Canopy MLS Inc., MLS Grid, and Xome Inc. shall not be responsible for any typographical errors, misinformation, or misprints, and they shall be held totally harmless from any damages arising from reliance upon this data. Data provided is exclusively for consumers’ personal, non-commercial use and may not be used for any purpose other than to identify prospective properties they may be interested in purchasing. Supplied Open House Information is subject to change without notice. All information should be independently reviewed and verified for accuracy. Properties may or may not be listed by the office/agent presenting the information and may be listed or sold by various participants in the MLS. Copyright 2024 Canopy MLS, Inc. All rights reserved. The Digital Millennium Copyright Act of 1998, 17 U.S.C. § 512 (the “DMCA”) provides recourse for copyright owners who believe that material appearing on the Internet infringes their rights under U.S. copyright law. If you believe in good faith that any content or material made available in connection with this website or services infringes your copyright, you (or your agent) may send a notice requesting that the content or material be removed, or access to it blocked. Notices must be sent in writing by email to DMCAnotice@MLSGrid.com.
Fort Mill Real Estate
The median home value in Fort Mill, SC is $473,499. This is higher than the county median home value of $185,200. The national median home value is $219,700. The average price of homes sold in Fort Mill, SC is $473,499. Approximately 63.03% of Fort Mill homes are owned, compared to 33.14% rented, while 3.84% are vacant. Fort Mill real estate listings include condos, townhomes, and single family homes for sale. Commercial properties are also available. If you see a property you’re interested in, contact a Fort Mill real estate agent to arrange a tour today!
Fort Mill, South Carolina has a population of 14,451. Fort Mill is more family-centric than the surrounding county with 37.65% of the households containing married families with children. The county average for households married with children is 33.2%.
The median household income in Fort Mill, South Carolina is $71,436. The median household income for the surrounding county is $59,394 compared to the national median of $57,652. The median age of people living in Fort Mill is 36.5 years.
Fort Mill Weather
The average high temperature in July is 90.7 degrees, with an average low temperature in January of 29.9 degrees. The average rainfall is approximately 43.9 inches per year, with 0.2 inches of snow per year.
