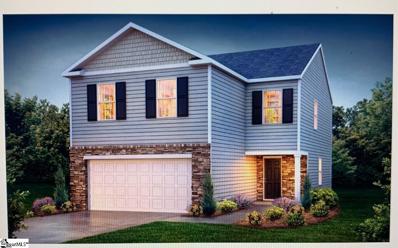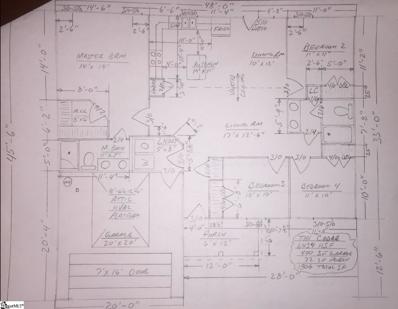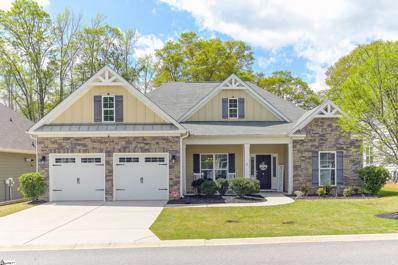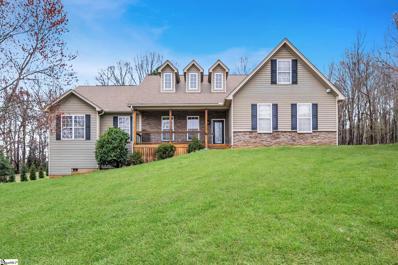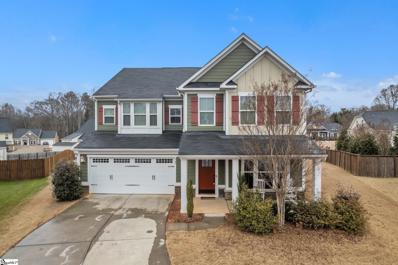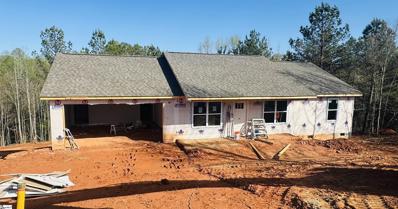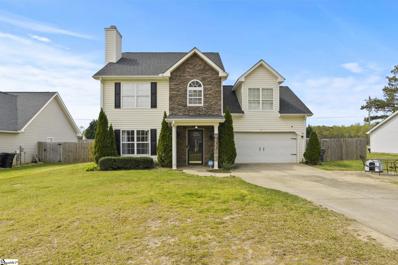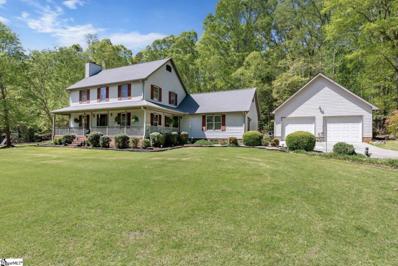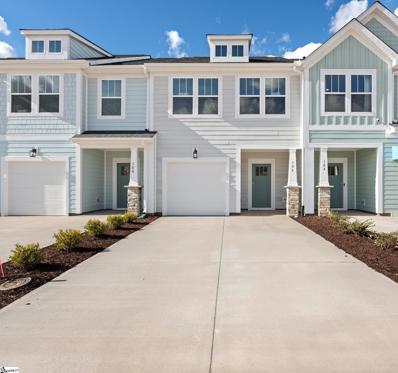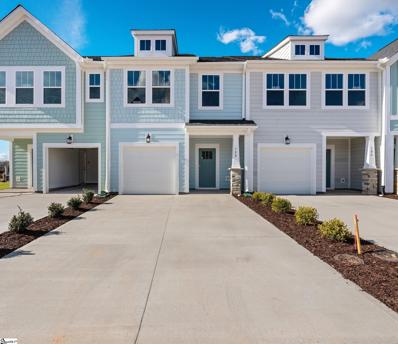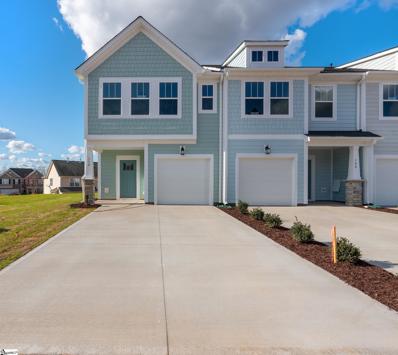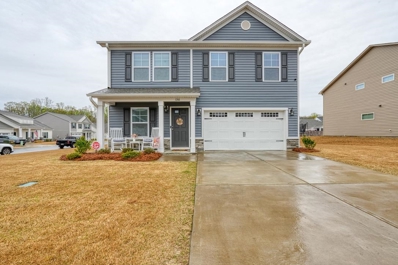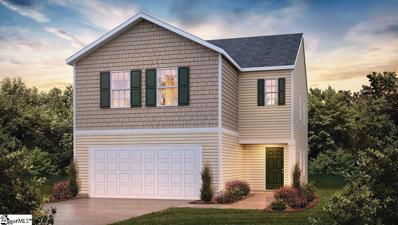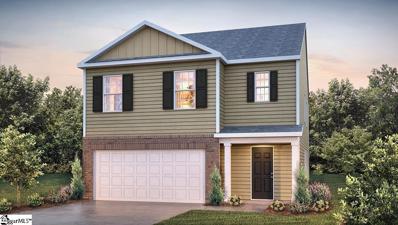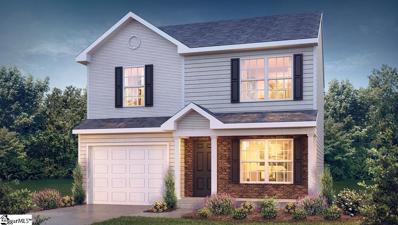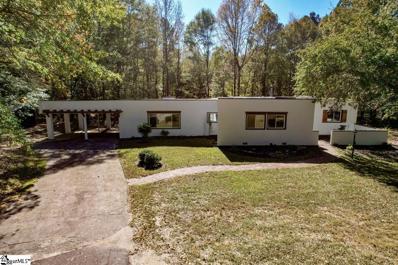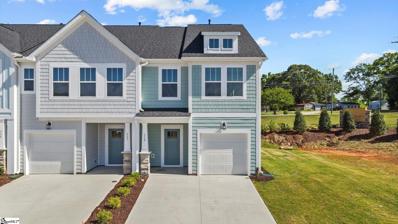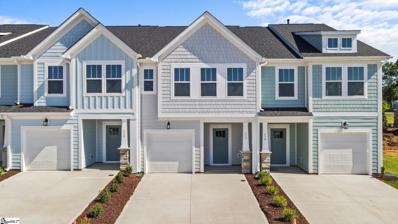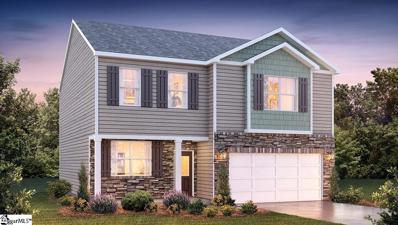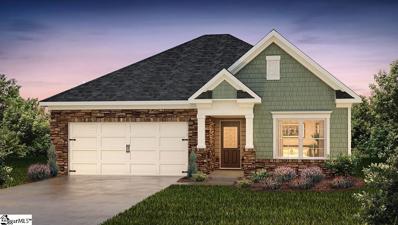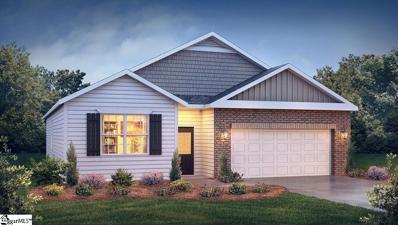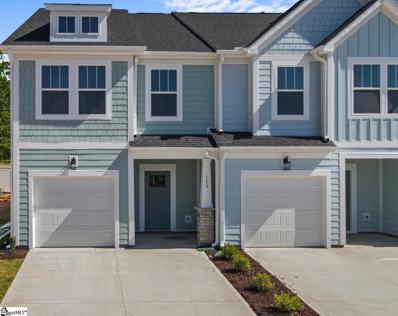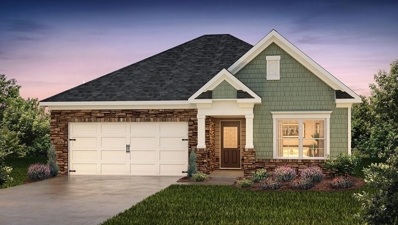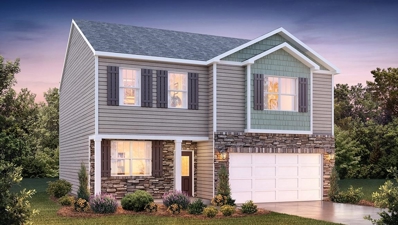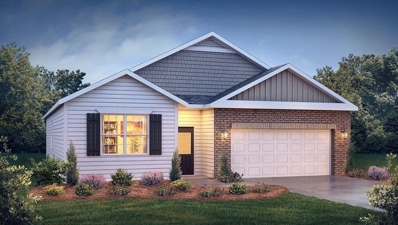Fountain Inn SC Homes for Sale
$301,500
222 Boxbury Fountain Inn, SC 29644
- Type:
- Other
- Sq.Ft.:
- n/a
- Status:
- Active
- Beds:
- 4
- Lot size:
- 0.13 Acres
- Baths:
- 3.00
- MLS#:
- 1519515
- Subdivision:
- Durbin Meadows
ADDITIONAL INFORMATION
Limited time BELOW MARKET INTEREST RATE and up to $10,000 toward Closing Costs with Preferred lender. To schedule an appointment text or call the listing agent. Welcome to Durbin Meadows! New construction homes are finally offered in a great location and at a great value! Located just minutes from Downtown Fountain Inn and only 20 minutes from Downtown Greenville. This community offers the serenity of being away from the city but still conveniently close to shopping, schools, parks and attractions. Family centered amenities to include pool, cabana and pickleball courts. With multiple open concept floor plans at different sizes and layouts this community is perfect for all lifestyles. Come explore all that Durbin Meadows has to offer!
$295,000
515 Crossgate Fountain Inn, SC 29644
- Type:
- Other
- Sq.Ft.:
- n/a
- Status:
- Active
- Beds:
- 4
- Lot size:
- 0.73 Acres
- Year built:
- 2024
- Baths:
- 2.00
- MLS#:
- 1523105
- Subdivision:
- Stonegate Estates
ADDITIONAL INFORMATION
4BR 2 BA. ~1400 SQFT. SPACIOUS .73 ACRE LOT. NEW CONSTRUCTION. GRANITE COUNTERTOPS. BEAUTIFUL FLOORS. Welcome Home! Charming craftsman-style home in Fountain Inn! This new construction boasts a spacious and open floor plan with raised ceilings, offering a bright and airy atmosphere throughout. With 4 bedrooms and 2 bathrooms, this one-story residence is perfect for comfortable living. The attached 2-car garage adds convenience and practicality to your daily routine. Situated on a spacious .73-acre lot, this property provides ample outdoor space for various activities. Entertain guests on the patio or simply bask in the tranquility of the yard. With its great location, you'll enjoy the perfect blend of suburban serenity and easy access to the vibrant city life. Don't miss the opportunity to make this craftsman-style home your own!
$450,000
8 Guernsey Fountain Inn, SC 29644
- Type:
- Other
- Sq.Ft.:
- n/a
- Status:
- Active
- Beds:
- 3
- Lot size:
- 0.19 Acres
- Baths:
- 3.00
- MLS#:
- 1523100
- Subdivision:
- West Farm
ADDITIONAL INFORMATION
Upscale West Farm Pool Community, located two miles from downtown Fountain Inn and less than four miles from downtown Simpsonville. Enjoy a cup of coffee in your rocking chairs on this large front porch. This 3 bedroom 2 1/2 bath with additional office space or formal living area with double glass doors has it all! This stunner has 9 ft. ceilings throughout and a vaulted ceiling in the foyer, office, and great room. Large island in kitchen with granite counter seats 6 people and is great for entertaining. Split floor plan offers a private master suite. The large master bedroom has a tray ceiling along with a master bath with garden tub, beautiful tiled shower, private toilet closet, linen closet and large walk in closet. Come in through the garage to the large laundry room that leads to a mud room. The sellers screened in the 14X12 patio and added another 17X12 patio for your grill, patio table and sunning area. A no maintenance privacy fence was installed to keep the yard private. This house comes with a speaker system in the kitchen and great room along with a security system that is paid for. The new owner will need to just pay the monthly service of $60/month for continued use. All schools are within a mile or so radius. Don't wait on this one it will go fast!
$565,000
208 Quercus Fountain Inn, SC 29644
- Type:
- Other
- Sq.Ft.:
- n/a
- Status:
- Active
- Beds:
- 4
- Lot size:
- 0.74 Acres
- Baths:
- 3.00
- MLS#:
- 1521908
- Subdivision:
- Oakmont Estates
ADDITIONAL INFORMATION
Discover your dream home, an exceptional find set to impress and not linger on the market. Boasting four spacious bedrooms and an inviting open floor plan, this splendid residence sits on a generous 0.73-acre lot, ticking every box for your ideal living space. The welcoming front porch, perfect for serene morning coffees or tranquil summer evenings, sets the stage for relaxation and comfort. Step inside to discover a large great room, complete with elegant built-ins and a captivating stacked stone gas fireplace, creating a cozy and inviting atmosphere. The room's vaulted smooth ceilings add a touch of grandeur, enhancing the overall appeal. Adjacent to the great room, the kitchen and dining area provide a seamless flow ideal for hosting gatherings, from large parties to intimate dinners. The kitchen is a culinary delight, equipped with modern stainless appliances and a convenient island, complemented by the home's consistent feature of soaring 9+ foot ceilings throughout. Experience privacy and comfort with the thoughtfully designed split bedroom layout. Three bedrooms, located off the expansive dining area, share a well-appointed bathroom with a tub/shower combination. On the opposite side of the home, discover the luxurious master suite, a true sanctuary featuring a tray ceiling, a dual vanity bathroom with a separate Jacuzzi tub and shower, and a spacious walk-in closet. The practical laundry room, located just off the garage, simplifies household tasks. The oversized two-car garage and wide driveway, complete with a grilling area, add convenience and value. Outdoor living is redefined with a 22x15 foot newly installed deck, ideal for entertaining, nature watching, or enjoying sports in the autumn air. Additionally, a 20x10 powered workshop caters to hobbyists, offering ample space for creativity and projects. The meticulously irrigated yard ensures lush surroundings and effortless maintenance. This home has been freshly painted and new carpet was installed in the bedrooms March 2024. Embrace this rare opportunity for a home that truly has it all.
$479,000
507 Township Fountain Inn, SC 29644
- Type:
- Other
- Sq.Ft.:
- n/a
- Status:
- Active
- Beds:
- 5
- Lot size:
- 0.25 Acres
- Year built:
- 2017
- Baths:
- 5.00
- MLS#:
- 1518567
- Subdivision:
- The Village At Fountain Inn
ADDITIONAL INFORMATION
Welcome to 507 Township Ct! Situated in a Cul-de-Sac, over 3000 square feet, well-maintained two-story home. It has 5 bedrooms, 4.5 bathrooms, a Great-room with hardwood floors, a gas hookup for a fireplace, a Large open kitchen with a peninsula Island, formal dining area with French Doors/Windows. Upon entering home you are greeted with a wide foyer and high ceilings. A Spacious EnSuite is on the Main Level equipped with a walk-in closet and Full Bathroom. The main Level also has a large family room, a Sunroom, a Mudroom,and a walk-in Pantry. On the second floor, you will find a Large Loft that is split. The master suite has an Octagonal trey ceiling, a private bath with Double Vanity, 2- walk-in closets with an open flex space. Three additional Spacious bedrooms, all with spacious closets and one that has a private Full Bathroom. The home features granite counter tops, stainless appliances, a gourmet island, and plenty of space for entertaining. The Village at Fountain Inn is nestled in a tranquil, community. Is only 1.5 mile away from Heritage Park.
$287,000
514 Crossgate Fountain Inn, SC 29644
- Type:
- Other
- Sq.Ft.:
- n/a
- Status:
- Active
- Beds:
- 3
- Lot size:
- 1.24 Acres
- Year built:
- 2024
- Baths:
- 2.00
- MLS#:
- 1523091
- Subdivision:
- Stonegate Estates
ADDITIONAL INFORMATION
3BR 2 BA. ~1400 SQFT. SPACIOUS 1.24 ACRE LOT. NEW CONSTRUCTION. GRANITE COUNTERTOPS. BEAUTIFUL FLOORS. WelcomeHome! Charming craftsman-style home in Fountain Inn! This new construction boasts a spacious and open floor plan with raised ceilings, offering a bright and airy atmosphere throughout. With 3 bedrooms and 2 bathrooms, this one-story residence is perfect for comfortable living. The attached 2-car garage adds convenience and practicality to your daily routine. Situated on a spacious 1.24-acre lot, this property provides ample outdoor space for various activities. Entertain guests on the deck or simply bask in the tranquility of the expansive yard. With its great location, you'll enjoy the perfect blend of suburban serenity and easy access to the vibrant city life. Don't miss the opportunity to make this craftsman-style home your own!
- Type:
- Other
- Sq.Ft.:
- n/a
- Status:
- Active
- Beds:
- 3
- Lot size:
- 0.52 Acres
- Year built:
- 2007
- Baths:
- 3.00
- MLS#:
- 1523086
ADDITIONAL INFORMATION
ASSUMABLE Mortgage! Thats right, you read that right! 2.7%! Seller will offer up to 5k in closing costs with acceptable offer. Wonderful home located on just over half an acre with no HOA. This home offers 3 or 4 bedrooms if needed. The fourth bedroom really is a bonus but is being used as a bedroom and man cave with no closet. Downstairs offers a den, kitchen with breakfast area, dining room, laundry, half bath, and 2 pantries. Upstairs you will find all the bedrooms which include master bedroom and bath, 2 additional bedrooms, hall bathroom, and large bonus room that is being used as a bedroom. The lot is level with a large patio and privacy trees across the back. The roof was replaced 2020. Roof extension was added on the back of the home for additional shade just for our outdoor activities. Brand new fence has been added to let those fur babies run for days in your beautiful backyard. Don't miss out on this great opportunity, reach out to book your appointment today!!
$820,000
84 Carolina Fountain Inn, SC 29644
- Type:
- Other
- Sq.Ft.:
- n/a
- Status:
- Active
- Beds:
- 4
- Lot size:
- 10 Acres
- Baths:
- 3.00
- MLS#:
- 1523055
- Subdivision:
- Carolina Estate
ADDITIONAL INFORMATION
This captivating 4-bedroom, 3-bath haven in Fountain Inn, SC, offers the best of both worlds. Nestled on over 10 serene acres, experience the tranquility of countryside living while enjoying convenient access to popular amenities and highlyrated schools. Imagine raising chickens in the coop, planting a bountiful vegetable garden, or simply unwinding surrounded by nature's beauty. Design your dream outdoor space with no HOA restrictions and relish the feeling of blissful seclusion. Step inside and discover a stunning transformation! This home has undergone a meticulous renovation, with luxurious finishes incorporated in almost every room. Ascend the stairs to find a haven for family and guests. Three tranquil bedrooms await, perfect for unwinding after a day of exploring your expansive property. A highlight is the custom-designed bunk room, ideal for hosting overnight guests or creating a sleepover haven for family. The addition of a versatile bonus room upstairs provides even more flexibility. Complete with new carpet, electricity, and HVAC, this room can be transformed into a playroom, home office, or additional guest space. Modern updates continue upstairs, with the installation of new canned lighting, highend light fixtures, and modern fans throughout the space, creating a bright and inviting atmosphere. Imagine relaxing in the spa-like bathrooms, complete with modern fixtures and elegant tilework. This is the perfect place to call home! The main floor features a stunning living room, perfect for cozy nights by the fireplace. Large windows offer beautiful views of the surrounding property, where you can spot towering trees and a variety of visiting birds and wildlife. The master suite boasts a well-lit and bright bedroom, perfect for unwinding after a long day. Just steps away, a newly renovated bathroom to enjoy. The spacious and functional kitchen awaits your vision! This well-equipped kitchen offers ample counter space and a practical layout, with easy access to the screened porch for indoor-outdoor living. A natural gas line has recently been brought to the home, so you can choose your favorite gas range and appliances whenever you're ready. Plus, enjoy the peace of mind of pure, clean water throughout the house thanks to a state-of-the-art water filter system. Unleash Your Vision: Adjacent to the kitchen lies a spacious bonus room with its own private exterior door. Transform this versatile space into your dream master suite, complete with a luxurious en suite bathroom (subject to plumbing installation). Alternatively, create a mudroom to keep your outdoor gear organized, or a home gym for convenient workouts. But wait, there's more! The crown jewel of this property is a sprawling 1.5-acre level field. With so much space to explore and personalize, this property offers the ultimate escape for those seeking a life less ordinary.
$288,990
106 Cobden Fountain Inn, SC 29644
- Type:
- Other
- Sq.Ft.:
- n/a
- Status:
- Active
- Beds:
- 3
- Lot size:
- 0.04 Acres
- Year built:
- 2024
- Baths:
- 3.00
- MLS#:
- 1522105
- Subdivision:
- The Park At Mulberry
ADDITIONAL INFORMATION
Welcome to The Park at Mulberry! New homes in Fountain Inn, SC! The Park at Mulberry offers charming Craftsman-style architecture. Nestled conveniently between Greenville County's thriving cities, you'll enjoy quick access to I-385 and Harrison Bridge Road for effortless commutes. Surrounded by top-rated schools including the new Fountain Inn High School. Immerse yourself in entertainment options with the Heritage Park Amphitheater just two miles away. Explore the vibrant downtown Simpsonville, Fountain Inn and retail of Fairview Road, all within a short drive. Featuring James Hardie ColorPlus siding, 9-foot ceilings, a spacious kitchen island perfect for family gatherings, and an oversized primary suite for ultimate relaxation. With only 20 homesites, don't miss your chance to call The Park at Mulberry home! You will love the Litchfield from the moment you see the James Hardie siding on the exterior of the home. This townhome features almost 1600 square feet of living space and is ready for you to make your own! Upon entering the spacious foyer and continuing down the hall, you will fall in love with the open living and kitchen space with 9 foot ceilings, a perfect area for entertaining. The oversized island with white Quartz countertops and beautiful white cabinetry give the kitchen a bright feel along with stainless steel appliances including a gas range/oven and built in microwave.The patio off the kitchen allows for outdoor living and also offers extra storage in the outdoor closet. Upstairs you will come to the large Primary Suite that features an ensuite bathroom with double vanities, 5 foot step in shower with glass door and walk in closet. Two more spacious bedrooms, full bath, and laundry area complete the second floor. The 1 car garage and double parking pad offer a convenient and versatile combination for car storage and parking. All our homes feature our Smart Home Technology Package including a video doorbell, keyless entry and touch screen hub. Our dedicated local warranty team is here for your needs after closing as well. This home is ready for you to make your own so come by today for your personal tour and make The Park at Mulberry your new home! An added plus is lawn maintenance is included so you will have more time to enjoy your new home and the local area. Builder to pay first year of HOA Dues. LIMITED TIME INCENTIVE!! **3.25% Interest Rate based on an optional 2-1 temporary rate buydown paid by seller's closing cost contribution of $8,000. 5.25% Interest Rate based on a 30-year FHA/VA/USDA fixed rate purchase money loan (up to $498,257) with an annual percentage rate (APR) of 6.021%. $8,000 closing costs included to be used towards rate buydown and other additional closing costs. Offer available on certain DRB Homes with loans locked through PrimeLending. Contracts must be written by 5/7/24 and close by 6/7/24. See DRB Sales Agent for full details. *$8,000 seller credit offered with this promotion may be used toward 2-1 buydown; however, the cost of the temporary buydown is not in addition to the $8,000 seller incentive.*
$258,990
108 Cobden Fountain Inn, SC 29644
- Type:
- Other
- Sq.Ft.:
- n/a
- Status:
- Active
- Beds:
- 3
- Lot size:
- 0.04 Acres
- Year built:
- 2024
- Baths:
- 3.00
- MLS#:
- 1522104
- Subdivision:
- The Park At Mulberry
ADDITIONAL INFORMATION
New homes in Fountain Inn, SC! Nestled between Greenville County's thriving cities, you'll enjoy a commuter’s dream of being just two minutes from Harrison Bridge Road and I-385! The Park at Mulberry offers Craftsman-style architecture surrounded by top-rated schools including the new Fountain Inn High School. Immerse yourself in entertainment options with the Heritage Park Amphitheater being just around the corner. Explore charming downtown Fountain Inn with the Farmer’s Market, Shopping, and Dining only five minutes from your doorstep. Plus, you’ll have convenient retail of Target, Publix, and more off of Fairview Road. Featuring James Hardie ColorPlus siding, 9-foot ceilings, a spacious kitchen island perfect for family gatherings, and an oversized primary suite for ultimate relaxation. With only 20 homesites, don't miss your chance to call The Park at Mulberry home! You will love the Litchfield from the moment you see the James Hardie siding on the exterior of the home. This townhome features almost 1600 square feet of living space and is ready for you to make your own! Upon entering the spacious foyer and continuing down the hall, you will fall in love with the open living and kitchen space with 9 foot ceilings, a perfect area for entertaining. The oversized island with light granite countertops and beautiful white cabinetry give the kitchen a bright feel along with stainless steel appliances including a gas range/oven and built in microwave.The patio off the kitchen allows for outdoor living and also offers extra storage in the outdoor closet. Upstairs you will come to the large Primary Suite that features an ensuite bathroom with double vanities, 5 foot step in shower with glass door and walk in closet. Two more spacious bedrooms, full bath, and laundry area complete the second floor. The 1 car garage and double parking pad offer a convenient and versatile combination for car storage and parking. All our homes feature our Smart Home Technology Package including a video doorbell, keyless entry and touch screen hub. Our dedicated local warranty team is here for your needs after closing as well. This home is ready for you to make your own so come by today for your personal tour and make The Park at Mulberry your new home! An added plus is lawn maintenance is included so you will have more time to enjoy your new home and the local area. Builder to pay first year of HOA Dues. All Incentives applied off the price of home. Must use preferred attorney to qualify for incentives.
$297,990
110 Cobden Fountain Inn, SC 29644
- Type:
- Other
- Sq.Ft.:
- n/a
- Status:
- Active
- Beds:
- 3
- Lot size:
- 0.04 Acres
- Year built:
- 2024
- Baths:
- 3.00
- MLS#:
- 1522103
- Subdivision:
- The Park At Mulberry
ADDITIONAL INFORMATION
Welcome to The Park at Mulberry! New homes in Fountain Inn, SC! The Park at Mulberry offers charming Craftsman-style architecture. Nestled conveniently between Greenville County's thriving cities, you'll enjoy quick access to I-385 and Harrison Bridge Road for effortless commutes. Surrounded by top-rated schools including the new Fountain Inn High School. Immerse yourself in entertainment options with the Heritage Park Amphitheater just two miles away. Explore the vibrant downtown Simpsonville, Fountain Inn and retail of Fairview Road, all within a short drive. Featuring James Hardie ColorPlus siding, 9-foot ceilings, a spacious kitchen island perfect for family gatherings, and an oversized primary suite for ultimate relaxation. With only 20 homesites, don't miss your chance to call The Park at Mulberry home! You will love the Litchfield from the moment you see the James Hardie siding on the exterior of the home. This townhome features 1600 square feet of living space and is ready for you to make your own! Upon entering the spacious foyer and continuing down the hall, you will fall in love with the open living and kitchen space with 9 foot ceilings, a perfect area for entertaining. The oversized island with white Quartz countertops and beautiful white cabinetry give the kitchen a bright feel along with stainless steel appliances including a gas range/oven and built in microwave.The porch off the kitchen allows for outdoor living and also offers extra storage in the outdoor closet. Since this is an End Unit, there are additional windows in the living room that give you tons of natural light. Up the Oak wood staircase you will come to the large Primary Suite that features LVP flooring, along with an ensuite bathroom with double vanities, 5 foot step in shower with glass door and walk in closet. Two more spacious bedrooms, full bath, and laundry area complete the second floor. The 1 car garage and double parking pad offer a convenient and versatile combination for car storage and parking. All our homes feature our Smart Home Technology Package including a video doorbell, keyless entry and touch screen hub. Our dedicated local warranty team is here for your needs after closing as well. This home is ready for you so come by today for your personal tour and make The Park at Mulberry your new home! An added plus is lawn maintenance is included so you will have more time to enjoy your new home and the local area. Builder to pay first year of HOA Dues. LIMITED TIME INCENTIVE!! **3.25% Interest Rate based on an optional 2-1 temporary rate buydown paid by seller's closing cost contribution of $8,000. 5.25% Interest Rate based on a 30-year FHA/VA/USDA fixed rate purchase money loan (up to $498,257) with an annual percentage rate (APR) of 6.021%. $8,000 closing costs included to be used towards rate buydown and other additional closing costs. Offer available on certain DRB Homes with loans locked through PrimeLending. Contracts must be written by 5/7/24 and close by 6/7/24. See DRB Sales Agent for full details. *$8,000 seller credit offered with this promotion may be used toward 2-1 buydown; however, the cost of the temporary buydown is not in addition to the $8,000 seller incentive.*
- Type:
- Single Family
- Sq.Ft.:
- 2,285
- Status:
- Active
- Beds:
- 5
- Lot size:
- 0.18 Acres
- Year built:
- 2021
- Baths:
- 3.00
- MLS#:
- 309933
- Subdivision:
- Winterbrook
ADDITIONAL INFORMATION
Welcome to this exquisite 5 bedroom/3 bathroom home offering modern elegance and comfort located in the Winterbrook subdivision of Fountain Inn. Open up the front door to the foyer to find a bedroom on the main floor, perfect for guests or a home office. The main floor also boasts a full bathroom, adding convenience and accessibility. The heart of the home is the open-concept living, dining, and kitchen area, designed for seamless entertaining. The kitchen features a large island, ideal for meal prep and casual dining, along with a gas range, farmhouse style sink, and a built-in microwave for the chef in the family. The kitchen also features a bluetooth sound system making cooking fun for everyone! Cozy up by the gas log fireplace in the living room, creating a warm and inviting ambiance. The main level is finished with luxury vinyl plank flooring, adding durability and style. Upstairs, a loft area provides additional living space, perfect for a playroom or relaxation area. The spacious master bedroom includes a luxurious master bathroom, complete with a soaking tub, walk-in shower, double sink vanity, and a walk-in closet, offering a private retreat. An additional 3 bedrooms and 1 full bathroom on the second level make for comfortable space for family and friends. Don't miss the opportunity to own this exceptional home with its thoughtful design and high-end finishes. Schedule your showing today! TV mount downstairs, all curtain rods and outside cameras will NOT convey.
$316,900
232 Boxbury Fountain Inn, SC 29644
- Type:
- Other
- Sq.Ft.:
- n/a
- Status:
- Active
- Beds:
- 4
- Lot size:
- 0.16 Acres
- Year built:
- 2024
- Baths:
- 3.00
- MLS#:
- 1522818
- Subdivision:
- Durbin Meadows
ADDITIONAL INFORMATION
The Elston floor plan comes with all the features you been looking for! 4 bedrooms and 2.5 baths with a HUGE living room that is open to the kitchen. It offers a nice level lot with access to all of the amenities that Durbin Meadows has to offer! Durbin Meadows is a new construction community that offers the best of both worlds - the peace and quiet of a suburban neighborhood, while still being just minutes away from all the amenities of city living. Located only 25 minutes from Downtown Greenville, 5 minutes to Downtown Fountain Inn and I-385 and 10 - 12 minutes to Simpsonville, the residents of Durbin Meadows have easy access to shopping, schools, parks, and other attractions. But the perks of living in this community don't stop there. Durbin Meadows also offers a variety of family-centered amenities, including a pool, club house with an outdoor fireplace, and a full kitchen indoors - perfect for hosting gatherings with friends and family. For those who enjoy outdoor activities, there is a kids' playground area, 4 fishing ponds, a walking trail, pond cabana with two firepits and 3 pickleball courts. With 14 open concept floor plans available in different sizes and layouts, Durbin Meadows truly caters to all lifestyles. Don't miss out on the opportunity to explore all that Durbin Meadows has to offer. Come and see for yourself why Durbin Meadows is the perfect place to call home. Durbin Meadows is a new construction community that offers the best of both worlds - the peace and quiet of a suburban neighborhood, while still being just minutes away from all the amenities of city living. Located only 25 minutes from Downtown Greenville and a short drive from Downtown Fountain Inn, residents of Durbin Meadows have easy access to shopping, schools, parks, and other attractions. But the perks of living in this community don't stop there. Durbin Meadows also offers a variety of family-centered amenities, including a pool, club house with an outdoor fireplace, and a full kitchen indoors - perfect for hosting gatherings with friends and family. For those who enjoy outdoor activities, there is a playground area, 4 fishing ponds, a walking trail, and 3 pickleball courts. With 14 open concept floor plans available in different sizes and layouts, Durbin Meadows truly caters to all lifestyles. Whether you're a young family looking for a starter home or a retiree looking to right size, there is a perfect home for you in this community. Don't miss out on the opportunity to explore all that Durbin Meadows has to offer. Come and see for yourself why Durbin Meadows is the perfect place to call home.
$316,900
239 Boxbury Fountain Inn, SC 29644
- Type:
- Other
- Sq.Ft.:
- n/a
- Status:
- Active
- Beds:
- 5
- Lot size:
- 0.16 Acres
- Year built:
- 2024
- Baths:
- 3.00
- MLS#:
- 1522822
- Subdivision:
- Durbin Meadows
ADDITIONAL INFORMATION
he Robie plan is a perfect representation of modern living, offering a spacious and functional layout that caters to a variety of lifestyles. With 5 bedrooms and 3 full bathrooms, this home provides ample space for a growing family or for those who love to entertain. One of the most convenient features of this home is the location of the laundry room on the second floor, just steps away from all of the bedrooms. This eliminates the need to lug heavy laundry baskets up and down the stairs, making laundry day a breeze. This home offers a 5th bedroom on the main level and a full bath directly across from it. Durbin Meadows is a new construction community that offers the best of both worlds - the peace and quiet of a suburban neighborhood, while still being just minutes away from all the amenities of city living. Located only 25 minutes from Downtown Greenville 5 minutes to downtown Fountain Inn, I-385 and 10-12 minutes to Simpsonville; the residents of Durbin Meadows have easy access to shopping, schools, parks, and other attractions. But the perks of living in this community don't stop there. Durbin Meadows also offers a variety of family-centered amenities, including a pool, club house with an outdoor fireplace, and a full kitchen indoors - perfect for hosting gatherings with friends and family. For those who enjoy outdoor activities, there is a kids' playground area, 4 fishing ponds, a walking trail, pond cabana with 2 firepits and 3 pickleball courts. With 14 open concept floor plans available in different sizes and layouts, Durbin Meadows truly caters to all lifestyles. Don't miss out on the opportunity to explore all that Durbin Meadows has to offer. Come and see for yourself why Durbin Meadows is the perfect place to call home.
$276,900
237 Boxbury Fountain Inn, SC 29644
- Type:
- Other
- Sq.Ft.:
- n/a
- Status:
- Active
- Beds:
- 3
- Lot size:
- 0.16 Acres
- Year built:
- 2024
- Baths:
- 3.00
- MLS#:
- 1522821
- Subdivision:
- Durbin Meadows
ADDITIONAL INFORMATION
We are proud to introduce to you the Brandon plan. It is 3 bedroom and 2.5 bath 2 story home and is the perfect layout for those that want easy living with less home to keep up with. Durbin Meadows is a new construction community that offers the best of both worlds - the peace and quiet of a suburban neighborhood, while still being just minutes away from all the convivences of city living. Located only 25 minutes from Downtown Greenville, 5 minutes from downtown Fountain Inn. I-385 and 10-12 minutes from Simpsonville, the residents of Durbin Meadows have easy access to shopping, schools, parks, and other attractions. But the perks of living in this community don't stop there. Durbin Meadows also offers a variety of family-centered amenities, including a pool, club house with an outdoor fireplace, and a full kitchen indoors - perfect for hosting gatherings with friends and family. For those who enjoy outdoor activities, there is a kids' playground area, 4 fishing ponds, a walking trail, pond cabana with two firepits and 3 pickleball courts. With 14 open concept floor plans available in different sizes and layouts, Durbin Meadows truly caters to all lifestyles. Don't miss out on the opportunity to explore all that Durbin Meadows has to offer. Come and see for yourself why Durbin Meadows is the perfect place to call home.
- Type:
- Other
- Sq.Ft.:
- n/a
- Status:
- Active
- Beds:
- 3
- Lot size:
- 1.41 Acres
- Year built:
- 1987
- Baths:
- 4.00
- MLS#:
- 1519278
- Subdivision:
- Country Estates
ADDITIONAL INFORMATION
Escape the monotony of cookie-cutter homes and embrace the allure of distinctiveness with this stunning contemporary masonry Stucco residence spanning 2500 sq ft. Nestled on a sprawling 1.41-acre lot adorned with mature trees, this private oasis beckons those seeking serenity and space. Step inside to discover an inviting, open-concept layout characterized by its airy ambiance and thoughtful design. The home boasts a spacious split floor plan, ensuring optimal privacy and comfort for all occupants. Each of the bedrooms is accompanied by its own updated full bath, offering convenience and luxury at every turn. A fourth full bath conveniently leads to a generously sized sunken bonus room, presenting the perfect opportunity for an in-law suite with a separate entrance. Meanwhile, the recently renovated kitchen impresses with its sleek new cabinets, granite countertops, tile backsplash, and top-of-the-line stainless-steel appliances, creating a culinary haven for aspiring chefs and entertainers alike. Warmth and sophistication permeate throughout the home, accentuated by two beautifully tiled fireplaces adorned with chunky wood mantels. Modern touches abound, including stylish lighting fixtures, recessed lighting, and luxury vinyl plank flooring, elevating the ambiance to new heights. Additional highlights include a new roof for peace of mind and a striking hall accent wall in the foyer, adding a touch of personality to the space. Step outside onto the expansive back deck and immerse yourself in the tranquility of the countryside, where sightings of deer in the backyard are a common occurrence. Conveniently located just minutes from downtown Fountain Inn and the vibrant Five Forks area of Woodruff Rd, this exceptional property offers the perfect blend of rural charm and urban convenience. Don't miss this rare opportunity to experience luxurious living in a one-of-a-kind setting.
$276,990
119 Cobden Fountain Inn, SC 29644
- Type:
- Other
- Sq.Ft.:
- n/a
- Status:
- Active
- Beds:
- 3
- Lot size:
- 0.04 Acres
- Year built:
- 2024
- Baths:
- 3.00
- MLS#:
- 1522108
- Subdivision:
- The Park At Mulberry
ADDITIONAL INFORMATION
New homes in Fountain Inn, SC! Nestled between Greenville County's thriving cities, you'll enjoy a commuter’s dream of being just two minutes from Harrison Bridge Road and I-385! The Park at Mulberry offers Craftsman-style architecture surrounded by top-rated schools including the new Fountain Inn High School. Immerse yourself in entertainment options with the Heritage Park Amphitheater being just around the corner. Explore charming downtown Fountain Inn with the Farmer’s Market, Shopping, and Dining only five minutes from your doorstep. Plus, you’ll have convenient retail of Target, Publix, and more off of Fairview Road. Featuring James Hardie ColorPlus siding, 9-foot ceilings, a spacious kitchen island perfect for family gatherings, and an oversized primary suite for ultimate relaxation. With only 20 homesites, don't miss your chance to call The Park at Mulberry home! You will love the Litchfield from the moment you see the James Hardie siding on the exterior of the home. This townhome features almost 1600 square feet of living space and will be ready soon to make your own. Upon entering the spacious foyer and continuing down the hall, you will fall in love with the open living and kitchen space with 9 foot ceilings, a perfect area for entertaining. Since this is an End Unit, there are additional windows in the living room giving the area tons of natural light. The oversized island with white Quartz countertops and beautiful white cabinetry give the kitchen a bright feel along with stainless steel appliances including a gas range/oven and built in microwave.The patio off the kitchen allows for outdoor living and also offers extra storage in the outdoor closet. Upstairs you will come to the large Primary Suite that features an ensuite bathroom with double vanities, 5 foot step in shower with glass door and walk in closet. Two more spacious bedrooms, full bath, and laundry area complete the second floor. The 1 car garage and double parking pad offer a convenient and versatile combination for car storage and parking. All our homes feature our Smart Home Technology Package including a video doorbell, keyless entry and touch screen hub. Our dedicated local warranty team is here for your needs after closing as well. This home is almost complete so come by today for your personal tour and make The Park at Mulberry your new home! An added plus is lawn maintenance is included so you will have more time to enjoy your new home and the local area. Builder to pay first year of HOA Dues. All Incentives applied off the price of home. Must use preferred attorney to qualify for incentives.
$264,990
117 Cobden Fountain Inn, SC 29644
- Type:
- Other
- Sq.Ft.:
- n/a
- Status:
- Active
- Beds:
- 3
- Lot size:
- 0.04 Acres
- Year built:
- 2024
- Baths:
- 3.00
- MLS#:
- 1522107
- Subdivision:
- The Park At Mulberry
ADDITIONAL INFORMATION
New homes in Fountain Inn, SC! Nestled between Greenville County's thriving cities, you'll enjoy a commuter’s dream of being just two minutes from Harrison Bridge Road and I-385! The Park at Mulberry offers Craftsman-style architecture surrounded by top-rated schools including the new Fountain Inn High School. Immerse yourself in entertainment options with the Heritage Park Amphitheater being just around the corner. Explore charming downtown Fountain Inn with the Farmer’s Market, Shopping, and Dining only five minutes from your doorstep. Plus, you’ll have convenient retail of Target, Publix, and more off of Fairview Road. Featuring James Hardie ColorPlus siding, 9-foot ceilings, a spacious kitchen island perfect for family gatherings, and an oversized primary suite for ultimate relaxation. With only 20 homesites, don't miss your chance to call The Park at Mulberry home! You will love the Litchfield from the moment you see the James Hardie siding on the exterior of the home. This townhome features almost 1600 square feet of living space and will be ready soon to make your own. Upon entering the spacious foyer and continuing down the hall, you will fall in love with the open living and kitchen space with 9 foot ceilings, a perfect area for entertaining. The oversized island with light granite countertops and beautiful white cabinetry give the kitchen a bright feel along with stainless steel appliances including a gas range/oven and built in microwave. The patio off the kitchen allows for outdoor living and also offers extra storage in the outdoor closet. Upstairs you will come to the large Primary Suite that features an ensuite bathroom with double vanities, 5 foot step in shower with glass door and walk in closet. Two more spacious bedrooms, full bath, and laundry area complete the second floor. The 1 car garage and double parking pad offer a convenient and versatile combination for car storage and parking. All our homes feature our Smart Home Technology Package including a video doorbell, keyless entry and touch screen hub. Our dedicated local warranty team is here for your needs after closing as well. This home is almost complete so come by today for your personal tour and make The Park at Mulberry your new home! An added plus is lawn maintenance is included so you will have more time to enjoy your new home and the local area. Builder to pay first year of HOA Dues. All Incentives applied off the price of home. Must use preferred attorney to qualify for incentives.
$3,337,640
515 Bonifay Fountain Inn, SC 29644
- Type:
- Other
- Sq.Ft.:
- n/a
- Status:
- Active
- Beds:
- 4
- Lot size:
- 0.18 Acres
- Year built:
- 2024
- Baths:
- 3.00
- MLS#:
- 1522810
- Subdivision:
- Durbin Meadows
ADDITIONAL INFORMATION
The Penwell floor plan comes with all the features you been looking for in your new homes! 4 bedrooms and 2.5 baths with a fantastic living room that is open to the kitchen. It offers a nice interior lot with access to all of the amenities that Durbin Meadows has to offer! Durbin Meadows is a new construction community that offers the best of both worlds - the peace and quiet of a suburban neighborhood, while still being just minutes away from all the amenities of city living. Located only 25 minutes from Downtown Greenville, 5 minutes from Downtown Fountain Inn, I-385 and 10 - 12 minutes to Simpsonville, the residents of Durbin Meadows have easy access to shopping, schools, parks, and other attractions. But the perks of living in this community don't stop there. Durbin Meadows also offers a variety of family-centered amenities, including a pool, club house with an outdoor fireplace, and a full kitchen indoors - perfect for hosting gatherings with friends and family. For those who enjoy outdoor activities, there is a kids' playground area, 4 fishing ponds, a walking trail, pond cabana with two fire pits and 3 pickleball courts. With 14 open concept floor plans available in different sizes and layouts, Durbin Meadows truly caters to all lifestyles. Whether you're a young family looking for a starter home or a retiree looking to right size, there is a perfect home for you in this community. Don't miss out on the opportunity to explore all that Durbin Meadows has to offer. Come and see for yourself why Durbin Meadows is the perfect place to call home.
$309,900
516 Bonifay Fountain Inn, SC 29644
- Type:
- Other
- Sq.Ft.:
- n/a
- Status:
- Active
- Beds:
- 3
- Lot size:
- 0.18 Acres
- Year built:
- 2024
- Baths:
- 2.00
- MLS#:
- 1522800
- Subdivision:
- Durbin Meadows
ADDITIONAL INFORMATION
Check out our newest one-story floor plan ... The ARIA! 3 bedroom and 2 bath one story with a covered back patio. It's an amazing floor plan that you got to see in person! Durbin Meadows is a new construction community that offers the best of both worlds - the peace and quiet of a suburban neighborhood, while still being just minutes away from all the amenities of city living. Located only 25 minutes from Downtown Greenville, 5 minutes to downtown Fountain Inn, I-385 and 10-12 minutes to Simpsonville, the residents of Durbin Meadows have easy access to shopping, schools, parks, and other attractions. But the perks of living in this community don't stop there. Durbin Meadows also offers a variety of family-centered amenities, including a pool, a kids' playground area, 4 fishing ponds, a walking trail, pond cabana with two firepits and 3 pickleball courts, as well as club house with an outdoor fireplace and a full kitchen indoors - perfect for hosting gatherings with friends and family. With 14 open concept floor plans available in different sizes and layouts. Don't miss out on the opportunity to explore all that Durbin Meadows has to offer. Come and see for yourself why Durbin Meadows is the perfect place to call home.
$319,900
513 Bonifay Fountain Inn, SC 29644
- Type:
- Other
- Sq.Ft.:
- n/a
- Status:
- Active
- Beds:
- 4
- Lot size:
- 0.18 Acres
- Year built:
- 2024
- Baths:
- 2.00
- MLS#:
- 1522808
- Subdivision:
- Durbin Meadows
ADDITIONAL INFORMATION
Check out this popular 1-story floor plan ... The Cali! This is a 4 bedroom and 2 bath one story with a covered back patio. Durbin Meadows is where new construction homes are finally being offered in a great location and at a great value! Located about 5 minutes from Downtown Fountain Inn, I-385, 10-12 minutes away from Simpsonville, and only 25 minutes from Downtown Greenville. This community offers the serenity of being away from the city but still conveniently close to shopping, schools, parks and attractions. Family centered amenities to include pool, club house with outdoor fireplace and a full kitchen indoors, kids' playground area, 4 fishing ponds (catch and release), walking trail and 3 pickleball courts and pond cabana with two firepits. With 14 floor plans in total, all different sizes and layouts, this community is perfect for any lifestyle. Come explore all that Durbin Meadows has to offer!
$275,990
113 Cobden Fountain Inn, SC 29644
- Type:
- Other
- Sq.Ft.:
- n/a
- Status:
- Active
- Beds:
- 3
- Lot size:
- 0.04 Acres
- Year built:
- 2024
- Baths:
- 3.00
- MLS#:
- 1522106
- Subdivision:
- The Park At Mulberry
ADDITIONAL INFORMATION
New homes in Fountain Inn, SC! Nestled between Greenville County's thriving cities, you'll enjoy a commuter’s dream of being just two minutes from Harrison Bridge Road and I-385! The Park at Mulberry offers Craftsman-style architecture surrounded by top-rated schools including the new Fountain Inn High School. Immerse yourself in entertainment options with the Heritage Park Amphitheater being just around the corner. Explore charming downtown Fountain Inn with the Farmer’s Market, Shopping, and Dining only five minutes from your doorstep. Plus, you’ll have convenient retail of Target, Publix, and more off of Fairview Road. Featuring James Hardie ColorPlus siding, 9-foot ceilings, a spacious kitchen island perfect for family gatherings, and an oversized primary suite for ultimate relaxation. With only 20 homesites, don't miss your chance to call The Park at Mulberry home! You will love the Litchfield from the moment you see the James Hardie siding on the exterior of the home. This townhome features almost 1600 square feet of living space and is ready for you. Upon entering the spacious foyer and continuing down the hall, you will fall in love with the open living and kitchen space with 9 foot ceilings, a perfect area for entertaining. Since this is an End Unit, there are additional windows in the living room giving the area tons of natural light. The oversized island with light granite countertops and beautiful white cabinetry give the kitchen a bright feel along with stainless steel appliances including a gas range/oven and built in microwave.The patio off the kitchen allows for outdoor living and also offers extra storage in the outdoor closet. Upstairs you will come to the large Primary Suite that features an ensuite bathroom with double vanities, 5 foot step in shower with glass door and walk in closet. Two more spacious bedrooms, full bath, and laundry area complete the second floor. The 1 car garage and double parking pad offer a convenient and versatile combination for car storage and parking. All our homes feature our Smart Home Technology Package including a video doorbell, keyless entry and touch screen hub. Our dedicated local warranty team is here for your needs after closing as well. This home is ready for you to make your own so come by today for your personal tour and make The Park at Mulberry your new home! An added plus is lawn maintenance is included so you will have more time to enjoy your new home and the local area. Builder to pay first year of HOA Dues. All Incentives applied off the price of home. Must use preferred attorney to qualify for incentives.
$310,900
516 Bonifay Fountain Inn, SC 29644
- Type:
- Single Family
- Sq.Ft.:
- 1,618
- Status:
- Active
- Beds:
- 3
- Lot size:
- 0.18 Acres
- Year built:
- 2024
- Baths:
- 2.00
- MLS#:
- 309854
- Subdivision:
- Durbin Meadows
ADDITIONAL INFORMATION
Check out our newest one-story floor plan ... The ARIA! 3 bedroom and 2 bath one story with a covered back patio. It's an amazing floor plan that you got to see in person! Durbin Meadows is a new construction community that offers the best of both worlds - the peace and quiet of a suburban neighborhood, while still being just minutes away from all the amenities of city living. Located only 25 minutes from Downtown Greenville, 5 minutes to downtown Fountain Inn, I-385 and 10-12 minutes to Simpsonville, the residents of Durbin Meadows have easy access to shopping, schools, parks, and other attractions. But the perks of living in this community don't stop there. Durbin Meadows also offers a variety of family-centered amenities, including a pool, a kids' playground area, 4 fishing ponds, a walking trail, pond cabana with two firepits and 3 pickleball courts, as well as club house with an outdoor fireplace and a full kitchen indoors - perfect for hosting gatherings with friends and family. With 14 open concept floor plans available in different sizes and layouts. Don't miss out on the opportunity to explore all that Durbin Meadows has to offer. Come and see for yourself why Durbin Meadows is the perfect place to call home.
$319,900
515 Bonifay Fountain Inn, SC 29644
- Type:
- Single Family
- Sq.Ft.:
- 2,175
- Status:
- Active
- Beds:
- 4
- Lot size:
- 0.18 Acres
- Year built:
- 2024
- Baths:
- 3.00
- MLS#:
- 309861
- Subdivision:
- Durbin Meadows
ADDITIONAL INFORMATION
The Penwell floor plan comes with all the features you been looking for in your new homes! 4 bedrooms and 2.5 baths with a fantastic living room that is open to the kitchen. It offers a nice interior lot with access to all of the amenities that Durbin Meadows has to offer! Durbin Meadows is a new construction community that offers the best of both worlds - the peace and quiet of a suburban neighborhood, while still being just minutes away from all the amenities of city living. Located only 25 minutes from Downtown Greenville, 5 minutes from Downtown Fountain Inn, I-385 and 10 - 12 minutes to Simpsonville, the residents of Durbin Meadows have easy access to shopping, schools, parks, and other attractions. But the perks of living in this community don't stop there. Durbin Meadows also offers a variety of family-centered amenities, including a pool, club house with an outdoor fireplace, and a full kitchen indoors - perfect for hosting gatherings with friends and family. For those who enjoy outdoor activities, there is a kids' playground area, 4 fishing ponds, a walking trail, pond cabana with two fire pits and 3 pickleball courts. With 14 open concept floor plans available in different sizes and layouts, Durbin Meadows truly caters to all lifestyles. Whether you're a young family looking for a starter home or a retiree looking to right size, there is a perfect home for you in this community. Don't miss out on the opportunity to explore all that Durbin Meadows has to offer. Come and see for yourself why Durbin Meadows is the perfect place to call home.
$314,900
513 Bonifay Fountain Inn, SC 29644
- Type:
- Single Family
- Sq.Ft.:
- 1,764
- Status:
- Active
- Beds:
- 4
- Lot size:
- 0.18 Acres
- Year built:
- 2024
- Baths:
- 2.00
- MLS#:
- 309860
- Subdivision:
- Durbin Meadows
ADDITIONAL INFORMATION
Check out this popular 1-story floor plan ... The Cali! This is a 4 bedroom and 2 bath one story with a covered back patio. Durbin Meadows is where new construction homes are finally being offered in a great location and at a great value! Located about 5 minutes from Downtown Fountain Inn, I-385, 10-12 minutes away from Simpsonville, and only 25 minutes from Downtown Greenville. This community offers the serenity of being away from the city but still conveniently close to shopping, schools, parks and attractions. Family centered amenities to include pool, club house with outdoor fireplace and a full kitchen indoors, kids' playground area, 4 fishing ponds (catch and release), walking trail and 3 pickleball courts and pond cabana with two firepits. With 14 floor plans in total, all different sizes and layouts, this community is perfect for any lifestyle. Come explore all that Durbin Meadows has to offer!

Information is provided exclusively for consumers' personal, non-commercial use and may not be used for any purpose other than to identify prospective properties consumers may be interested in purchasing. Copyright 2024 Greenville Multiple Listing Service, Inc. All rights reserved.

Fountain Inn Real Estate
The median home value in Fountain Inn, SC is $161,200. This is lower than the county median home value of $186,400. The national median home value is $219,700. The average price of homes sold in Fountain Inn, SC is $161,200. Approximately 64.6% of Fountain Inn homes are owned, compared to 21.58% rented, while 13.82% are vacant. Fountain Inn real estate listings include condos, townhomes, and single family homes for sale. Commercial properties are also available. If you see a property you’re interested in, contact a Fountain Inn real estate agent to arrange a tour today!
Fountain Inn, South Carolina 29644 has a population of 8,455. Fountain Inn 29644 is less family-centric than the surrounding county with 31.02% of the households containing married families with children. The county average for households married with children is 32.25%.
The median household income in Fountain Inn, South Carolina 29644 is $52,820. The median household income for the surrounding county is $53,739 compared to the national median of $57,652. The median age of people living in Fountain Inn 29644 is 34.4 years.
Fountain Inn Weather
The average high temperature in July is 91.2 degrees, with an average low temperature in January of 28.8 degrees. The average rainfall is approximately 48.9 inches per year, with 1.9 inches of snow per year.
