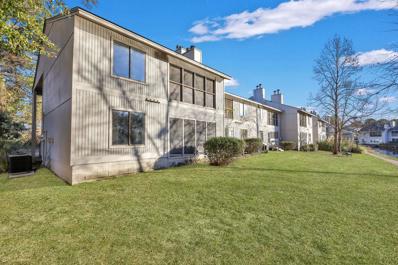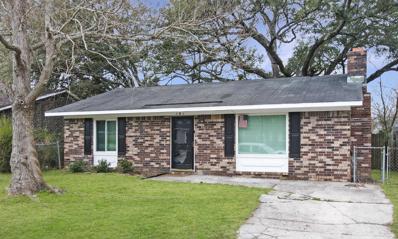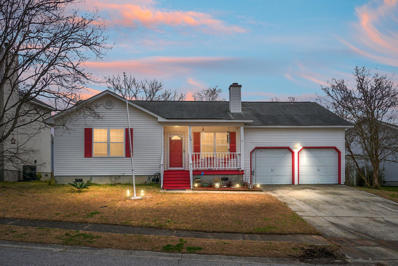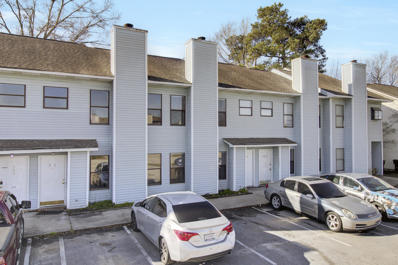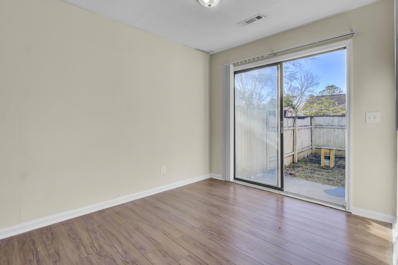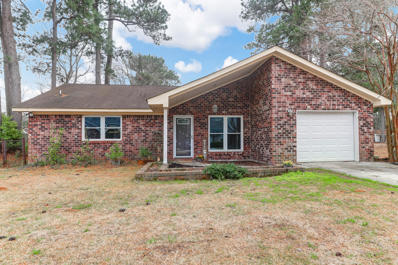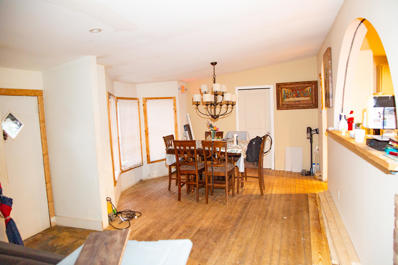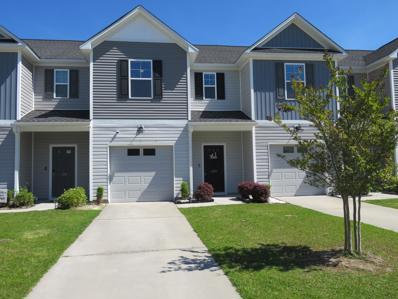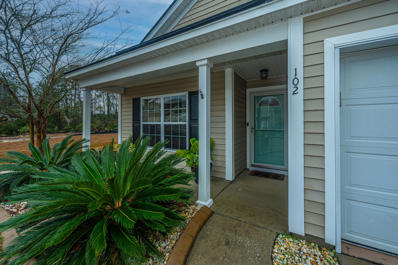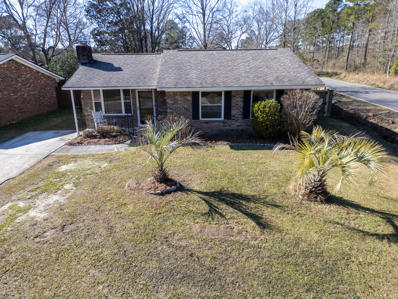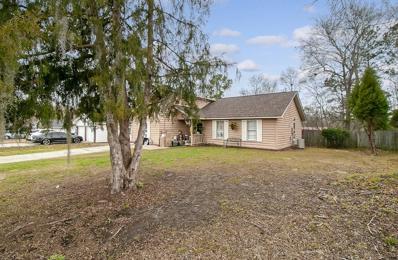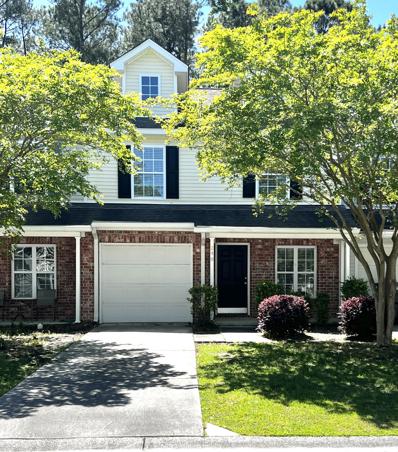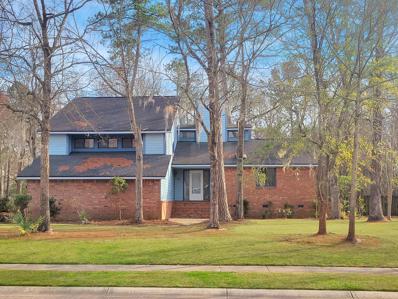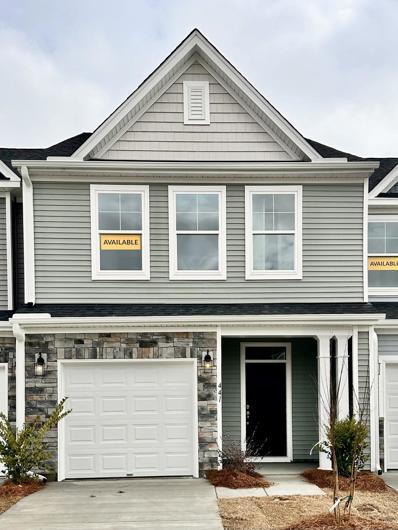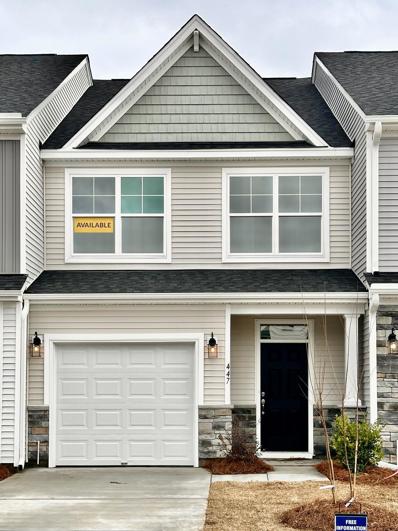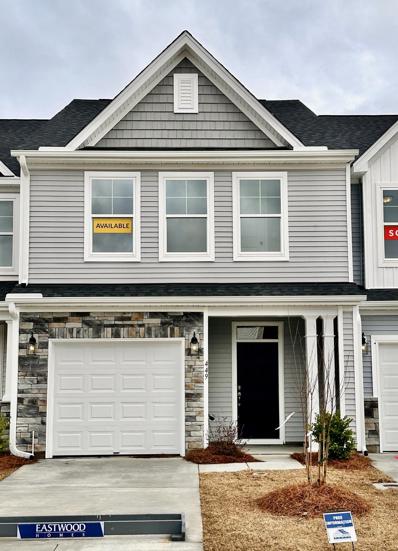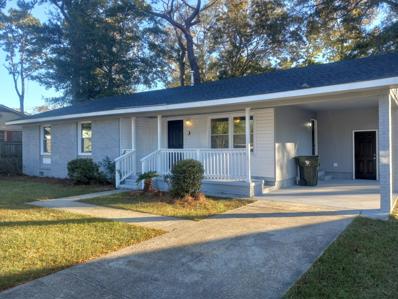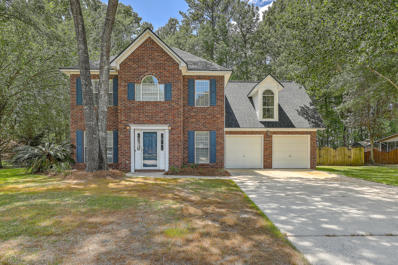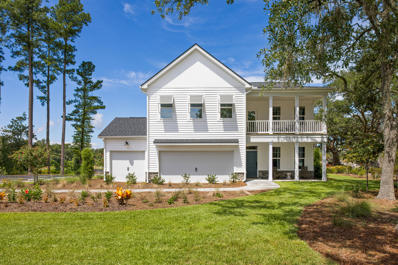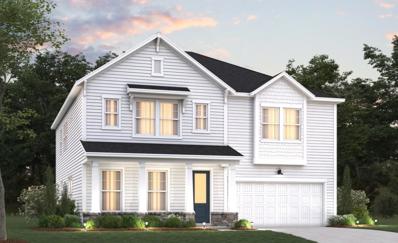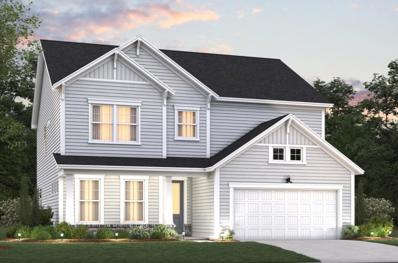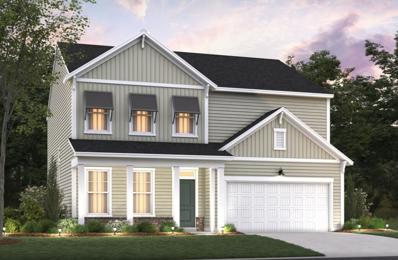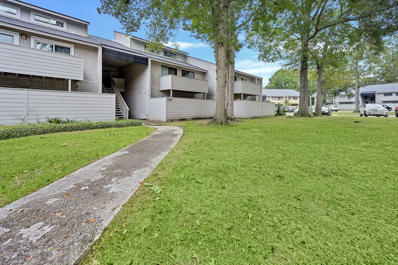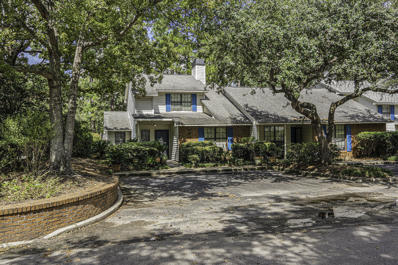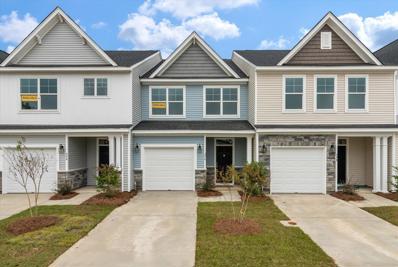Goose Creek SC Homes for Sale
- Type:
- Single Family
- Sq.Ft.:
- 1,148
- Status:
- Active
- Beds:
- 2
- Year built:
- 1985
- Baths:
- 2.00
- MLS#:
- 24003926
- Subdivision:
- Greenslake Condominiums
ADDITIONAL INFORMATION
Welcome to your cozy and affordable new home! This delightful ground level condo is a hidden gem, offering a wonderful opportunity for those seeking a renovated home without breaking the bank. With 2 bedrooms and 2 baths, this condo provides everything you need for comfortable living.As you step inside, you'll be greeted by a warm and inviting atmosphere. The open-concept living space has plenty of natural light. The kitchen has been thoughtfully updated. The two bedrooms provide comfortable retreats after a long day. Outside, a small patio awaits, offering a quiet space to enjoy a cup of coffee. Don't miss out on this amazing opportunity to own a renovated condo that won't break the bank. Schedule a showing today and discover the perfect blend of affordability and comfort!
- Type:
- Single Family
- Sq.Ft.:
- 1,153
- Status:
- Active
- Beds:
- 2
- Year built:
- 1979
- Baths:
- 1.00
- MLS#:
- 24003840
- Subdivision:
- Holly Court
ADDITIONAL INFORMATION
Welcome to 101 Briarwood Circle, an inviting all-brick ranch on a quiet cul-de-sac located in the heart of an established Goose Creek neighborhood. Conveniently located near shopping, restaurants, and grocery stores. New Energy Star windows, new water heater, termite bond in place!The location is truly exceptional, providing easy access to key destinations such as North Rhett, Naval Weapons Station, and I526. Whether you're commuting to work or exploring the vibrant offerings of the surrounding area, the strategic placement of this residence ensures seamless connectivity.
- Type:
- Single Family
- Sq.Ft.:
- 1,559
- Status:
- Active
- Beds:
- 3
- Lot size:
- 0.16 Acres
- Year built:
- 1994
- Baths:
- 2.00
- MLS#:
- 24003455
- Subdivision:
- Oak Creek
ADDITIONAL INFORMATION
Welcome to this cute 3 bedroom 2 bath home with a frog & 2 car garage. You have an eat in kitchen plus a wood burning fireplace in the family room. All the bedrooms are a nice size. In the backyard you have a very nice deck with an above ground pool just in time for Summer!!!!
- Type:
- Single Family
- Sq.Ft.:
- 1,152
- Status:
- Active
- Beds:
- 2
- Year built:
- 1986
- Baths:
- 3.00
- MLS#:
- 24004044
- Subdivision:
- Pineland Heights
ADDITIONAL INFORMATION
ATTENTION all 1031 buyers, investors and 1st time homeowners! Here is your chance to either get into a great 2 bedroom home in Goose Creek for less than rent or for an Investor to get an immediate cash cow. Great rents, turnkey properties, easy maintenance, Dual Master bedrooms with private baths, Wood burning fireplace, Fenced in backyard, and storage shed are just some of the benefits! There are a total of 10 units being sold. There are two 3 bedrooms and 8 two bedroom units. Buy as a portfolio or pick and choose! There is a yearly assessment of $1869 for homeowners exterior insurance. No Air B&B restrictions, close to area attractions and beaches. Property is in unincorpated Berkeley County meaning NO business licesnse required! Pictures are from a similar unoccupied unit.
- Type:
- Single Family
- Sq.Ft.:
- 1,342
- Status:
- Active
- Beds:
- 3
- Year built:
- 1987
- Baths:
- 3.00
- MLS#:
- 24003496
- Subdivision:
- Pineland Heights
ADDITIONAL INFORMATION
ATTENTION all 1039 buyers, investors and ATTENTION all 1031 buyers, investors and 1st time homeowners! Here is your chance to either get into a great 2 bedroom home in Goose Creek for less than rent or for an Investor to get an immediate cash cow. Great rents, turnkey properties, easy maintenance, Dual Master bedrooms with private baths, Wood burning fireplace, Fenced in backyard, and storage shed are just some of the benefits! There are a total of 10 units being sold. There are two 3 bedrooms and 8 two bedroom units. Buy as a portfolio or pick and choose! There is a yearly assessment of $1869 for homeowners exterior insurance. No Air B&B restrictions, close to area attractions and beaches. Property is in unincorporated Berkeley County meaning NO business license required!
Open House:
Sunday, 4/28 1:00-3:00PM
- Type:
- Single Family
- Sq.Ft.:
- 1,528
- Status:
- Active
- Beds:
- 3
- Lot size:
- 0.23 Acres
- Year built:
- 1978
- Baths:
- 2.00
- MLS#:
- 24003412
- Subdivision:
- Foxborough
ADDITIONAL INFORMATION
Freshly painted inside with a modern vibe outside, you will love the space and comfort 308 Huntsman Drive delivers! With 3 spacious bedrooms and 2 full and updated baths, this brick home offers an open floorplan with plenty of light! Rustic wood beams add charm, as well as a cozy, wood-burning fireplace. Attractive laminate flooring is found in the living areas and LVT flooring in the kitchen. The kitchen has been updated with granite counter tops and stainless appliances! New light fixtures have been added, as well as updated plumbing fixtures and vanities in the bathrooms. The primary bedroom features custom subway tile to the ceiling, and a walk-in shower with a frameless glass door. 2 additional bedrooms and an updated guest bath make this home perfect! A large laundry roomwith natural light and outdoor access makes laundry day enjoyable! The one-car garage is extended with some extra storage space and/or workshop space for your projects. The large, fenced, .23 acre backyard is perfect for hosting friends and neighbors for outdoor entertaining. Enjoy the convenient location close to the new Lidl grocery (or Aldi or Publix grocery stores), Lowe's, and Chick-fil-A! Only 22 minutes from Boeing, Charleston international Airport and Tanger Outlets! Volvo Campus is only 24 minutes away. Only 37 minutes from Sullivan's Island and the Isle of Palms! Historic Downtown Charleston is only 28 minutes away! You can enjoy all the lowcountry offers here at 308 Huntsman Drive.
$204,000
496 Pond Road Goose Creek, SC 29445
- Type:
- Other
- Sq.Ft.:
- 1,848
- Status:
- Active
- Beds:
- 3
- Lot size:
- 1.24 Acres
- Year built:
- 1990
- Baths:
- 2.00
- MLS#:
- 24002822
ADDITIONAL INFORMATION
1.24 Acres tucked back into the woods but not far from everything Goose Creek. Currently has a double-wide with work being done to it. New windows, well with new motor, newer roof.Owners were out back, HUGE lot that could be about 4 individual lots. Contact for more details quickly. Perfect investment for someone looking to subdivide, or finish construction. Beautiful woods behind property.
Open House:
Sunday, 4/28 2:00-4:00PM
- Type:
- Single Family
- Sq.Ft.:
- 1,512
- Status:
- Active
- Beds:
- 3
- Lot size:
- 0.01 Acres
- Year built:
- 2019
- Baths:
- 3.00
- MLS#:
- 24002170
- Subdivision:
- Lakeview Commons
ADDITIONAL INFORMATION
Great location for this immaculate upgraded townhome that features Luxury Vinyl Plank flooring throughout the first floor. Upgraded cabinets in kitchen and Bathrooms as well as Granite countertops, not to forget stainless steel appliances in the kitchen. Master Bedroom upstairs has dual Walk-In closets, Master Bath has dual sinks and oversized Walk-In shower. The other 2 Bedrooms share the full Bath. Sit back and relax on your covered Patio in the back with water views of the pond. Home is close to major companies, Joint Base Charleston & Naval Weapons Station, International Airport, Tanger Outlet, Beaches, Historic Downtown Charleston and more. There is a community pool ,club house and playground in the neighborhood.
Open House:
Sunday, 4/28 1:00-4:00PM
- Type:
- Single Family
- Sq.Ft.:
- 2,288
- Status:
- Active
- Beds:
- 5
- Lot size:
- 0.16 Acres
- Year built:
- 2010
- Baths:
- 3.00
- MLS#:
- 24002166
- Subdivision:
- Medway Landing
ADDITIONAL INFORMATION
This well-maintained home was a previous model home and is filled with upgrades. New roof in 2020, and features an irrigation system and energy-efficient windows and doors. Laminate wood flooring throughout entire downstairs. The open-concept design features a spacious kitchen with recessed lighting, granite countertops, breakfast bar, pantry, stainless steel appliances, and double oven. Downstairs master bedroom offers a private bath with dual vanity sinks, walk-in closet, garden tub, and separate shower. The first floor includes two extra rooms and a full bath. The upstairs area comprises 2 bedrooms, a large hallway, and a third full bathroom.
- Type:
- Single Family
- Sq.Ft.:
- 1,103
- Status:
- Active
- Beds:
- 3
- Lot size:
- 0.15 Acres
- Year built:
- 1979
- Baths:
- 2.00
- MLS#:
- 24002091
- Subdivision:
- Holly Court
ADDITIONAL INFORMATION
Welcome to Holly Court, your chance to be on the outskirts of Goose Creek with no HOA, and still have easy access to all the necessities of life. This home sits on a corner lot across from undeveloped woods just off of Hwy 52. With recent updates completed, you'll enter into the open concept living/dining area to find LVP flooring, fresh paint, granite counters, and LED lighting. The wood burning fireplace makes a nice centerpiece for the living space up front, with the dining area adjacent to the kitchen at the back, also providing access to the enclosed wood fenced back yard and large patio. The right side of the home holds two guest beds on the front half of the home, with a full bath across the hall. The master with half bath sits on the back half of the home, giving extra privacy.
- Type:
- Single Family
- Sq.Ft.:
- 1,110
- Status:
- Active
- Beds:
- 3
- Year built:
- 1987
- Baths:
- 2.00
- MLS#:
- 24001216
- Subdivision:
- Ryan Creek
ADDITIONAL INFORMATION
Welcome to this charming 3-bedroom, 2-bathroom ranch home nestled in the desirable neighborhood of Ryan Creek. Boasting a convenient location and free from the constraints of an HOA, this property presents an excellent opportunity for investors or those with a knack for turning a fixer-upper into their dream home. The living room welcomes you with its beamed ceiling, creating a cozy atmosphere while allowing an abundance of natural light to fill the space. The kitchen is well-equipped, offering ample cabinetry for all your storage needs. Don't miss out on this fantastic opportunity - book your showing today and explore the potential of making this house your ideal home!
- Type:
- Single Family
- Sq.Ft.:
- 1,577
- Status:
- Active
- Beds:
- 3
- Year built:
- 2007
- Baths:
- 3.00
- MLS#:
- 24000882
- Subdivision:
- Lakeview Commons
ADDITIONAL INFORMATION
Welcome to Lakeview Commons! This spacious 3 bedroom, 2.5 bath townhouse provides ample living space with a large family room and upstairs loft area. Featuring wood floors, recently replaced HVAC, and new interior paint, this turnkey home is ready for its new owner. Many extras included a large walk in closet in the primary bedroom, spacious laundry room, screened porch, 1 car garage, and two additional parking spaces. The Lakeview Commons neighborhood is conveniently located near shopping, dining, and major highways, and neighborhood amenities include a pool and park. Schedule your showing today!
- Type:
- Single Family
- Sq.Ft.:
- 2,651
- Status:
- Active
- Beds:
- 4
- Lot size:
- 0.35 Acres
- Year built:
- 1987
- Baths:
- 3.00
- MLS#:
- 24000777
- Subdivision:
- Crowfield Plantation
ADDITIONAL INFORMATION
BUYER CREDIT of $8000 from seller available with acceptable offer!! Such an opportunity in Crowfield Plantation! This 4 bedroom, 2-1/2 bathroom home is primed & ready for updating to suit your preferences. Sitting on just over 1/3 acre, this property provides more than enough space for recreation, gardening, etc not to mention the large rear deck! The well-maintained wood accents & floors within the home are coupled with a traditional, wood-burning fireplace situated at the center of the home. The sun room has it's own HVAC system! Transom windows scattered throughout the home provide additional natural light. The 4th bedroom could also serve as a bonus room for any purpose you might desire. This property offers a larger garage size, mature trees & landscaping & added parking area.
- Type:
- Single Family
- Sq.Ft.:
- 1,630
- Status:
- Active
- Beds:
- 3
- Lot size:
- 0.02 Acres
- Year built:
- 2023
- Baths:
- 3.00
- MLS#:
- 23027478
- Subdivision:
- Landings At Montague
ADDITIONAL INFORMATION
Beautiful, open & inviting Franklin townhome built by Eastwood Homes. Upon walking in - you are greeted with a foyer, also including a coat closet & 1/2 bath. The main area of the home is very open, offering a large island, plenty of cabinets, including a spacious great room to host all of your guests. As you walk up the offset staircase you will find 3 bedrooms & two full bathrooms. The expansive primary bedroom faces the front of the home & has not one but 2 walk in closets! A beautiful primary bathroom fully tiled with a roomy shower & a built in bench. You don't want to miss this well loved franklin floorplan that offers easy accessibility to anywhere in the Tri-County area. You can also access the brand new Central Creek Park just minutes away!
- Type:
- Single Family
- Sq.Ft.:
- 1,732
- Status:
- Active
- Beds:
- 3
- Lot size:
- 0.02 Acres
- Year built:
- 2023
- Baths:
- 3.00
- MLS#:
- 23027488
- Subdivision:
- Landings At Montague
ADDITIONAL INFORMATION
Bristol Floorplan by Eastwood Homes! This home offers a foyer with a custom built in bench with cubbies & hooks for all your everyday belongings! Kitchen overlooks spacious living area, so cozy up, or host a party, it works well for both. Partially exposed open staircase with open railings that extends through the upstairs hallway. Primary bedroom sits on the back of the home, tucked away from the secondary bedrooms located in the front of the home with hallway access to a shared bath. primary bathroom features a beautiful expansive shower, fully tiled to ceiling with a built in bench & transom window above. You don't want to miss this gigantic closet sure to please most. Great location & less than 5 minutes to the brand new Central Creek Park!
- Type:
- Single Family
- Sq.Ft.:
- 1,630
- Status:
- Active
- Beds:
- 3
- Lot size:
- 0.02 Acres
- Year built:
- 2023
- Baths:
- 3.00
- MLS#:
- 23027456
- Subdivision:
- Landings At Montague
ADDITIONAL INFORMATION
Beautiful, open & inviting Franklin townhome built by Eastwood Homes. Upon walking in - you are greeted with a foyer, also including a coat closet & 1/2 bath. The main area of the home is very open, offering a large island, plenty of cabinets, including a spacious great room to host all of your guests. As you walk up the offset staircase you will find 3 bedrooms & two full bathrooms. The expansive primary bedroom faces the front of the home & has not one but 2 walk in closets! A beautiful primary bathroom fully tiled with a roomy shower & a built in bench. You don't want to miss this well loved franklin floorplan that offers easy accessibility to anywhere in the Tri-County area. You can also access the brand new Central Creek Park just minutes down the road!
- Type:
- Single Family
- Sq.Ft.:
- 1,112
- Status:
- Active
- Beds:
- 4
- Lot size:
- 0.27 Acres
- Year built:
- 1970
- Baths:
- 2.00
- MLS#:
- 23025639
- Subdivision:
- Sedgefield
ADDITIONAL INFORMATION
Beautiful four bedroom, two bathroom brick ranch located in an established neighborhood with no HOA. This home is in PRISTINE CONDITION and just waiting for new owners. It is completely renovated to include fresh paint, new flooring, new windows, new roof, AC unit only two years old, new light fixtures and ceiling fan in family room. The front porch is great for relaxing in the evening. Great location, just minutes from the Naval Weapon Station, schools, shopping and restaurants.
- Type:
- Single Family
- Sq.Ft.:
- 2,032
- Status:
- Active
- Beds:
- 4
- Lot size:
- 0.34 Acres
- Year built:
- 2000
- Baths:
- 3.00
- MLS#:
- 23024603
- Subdivision:
- Crowfield Plantation
ADDITIONAL INFORMATION
Pride of ownership shows in this amazing, move-in ready home in the desirable Hamlet section of Crowfield Plantation. Upon entering you will be greeted with beautiful hardwood floors in the entry, formal dining room and family room. Just to your right you will find the formal dining room with chair railing and dental crown molding. The family room will be to your left and has a gas fireplace and ceiling fan. The kitchen has tons of cabinets, an island with more storage and beveled edge laminate countertops as well as tile flooring. The appliances are stainless and include: a dishwasher, a built-in microwave, and a smooth top range. The dining area has a window seat and glass sliding doors for lots of natural lighting. The large laundry/panty has tile flooring, upper and lower cabinets as well as beveled edge laminate countertop with a sitting area. The half bathroom has tile flooring and a pedestal sink. The master suite has lvp flooring, a walk-in closet and a tray ceiling with ceiling fan. The master bathroom offers a soaking tub, separate shower and tile flooring as well as a linen closet. The large window provides lots of natural lighting. You will also find two additional bedrooms with lvp flooring and ceiling fans. The hall bathroom has a tub/shower combo and tile flooring. The bonus room / guest room has lvp flooring, a ceiling fan and a walk-in closet. It would make a great media room, mancave or playroom. As you exit to check-out the backyard you will notice the mature trees for plenty of shade. The patio and extended rock patio are perfect for outdoor entertaining. The wooden fence makes it great for family pets. The home has new 30-year architectural shingled roof. Other features include: gas water heater, hvac - 10 years or less old and a storage shed. Crowfield is a great community with a great neighborhood online network that allows neighbors to share information as well as other updates and social events.
- Type:
- Single Family
- Sq.Ft.:
- 2,874
- Status:
- Active
- Beds:
- 4
- Lot size:
- 0.35 Acres
- Year built:
- 2023
- Baths:
- 4.00
- MLS#:
- 23023832
- Subdivision:
- The Oaks
ADDITIONAL INFORMATION
The Sago is a two-story, single-family home ideal for families wanting a private primary bedroom on the first floor away from the secondary bedrooms on the second floor. The oversized loft provides a play area and a place to keep toys and games hidden upstairs when guests are over. At no additional cost, in the primary suite choose between an oversized shower or a separate shower and soaking tub, situated at the back of the home, away from the secondary bdrms creates privacy and provides a haven to relax. Choose a Screened Porch, a fireplace, or an enhanced kitchen and your color palette. Energy Star certified, Indoor Air Plus qualified and HERS rated. HERS score 45.
- Type:
- Single Family
- Sq.Ft.:
- 3,236
- Status:
- Active
- Beds:
- 6
- Lot size:
- 0.35 Acres
- Year built:
- 2024
- Baths:
- 4.00
- MLS#:
- 23023806
- Subdivision:
- The Oaks
ADDITIONAL INFORMATION
Spread out in the Aspen, a two-story, single-family home featuring an oversized great room and adjoining kitchen for maximizing family time, private office to work from home, and separate dining room for larger gatherings and holiday dinners. At no additional cost, in the upstairs primary suite choose between an oversized shower or a separate shower and soaking tub, situated at the back of the home, away from the secondary bdrms creates privacy and provides a haven to relax. Choose a Screened Porch, a fireplace, or an enhanced kitchen and your color palette. Energy Star certified, Indoor Air Plus qualified and HERS rated. HERS score 48
- Type:
- Single Family
- Sq.Ft.:
- 2,609
- Status:
- Active
- Beds:
- 4
- Lot size:
- 0.25 Acres
- Year built:
- 2024
- Baths:
- 4.00
- MLS#:
- 23023713
- Subdivision:
- The Oaks
ADDITIONAL INFORMATION
The Cottonwood is a two-story, single-family home featuring a spacious upstairs primary bedroom with two walk-in closets for optimal storage. Also upstairs are an open loft, designed to be a versatile space you can use for work and play, and a convenient laundry room. At no additional cost, choose between your sink in the island or at the rear of the home, viewing out towards the backyard. At no additional cost, in the primary suite choose between an oversized shower or a separate shower and soaking tub, situated at the back of the home, away from the secondary bdrms creates privacy and provides a haven to relax. Choose a Screened Porch, a fireplace, or an enhanced kitchen and your color palette. Energy Star certified, Indoor Air Plus qualified and HERS score 42
- Type:
- Single Family
- Sq.Ft.:
- 2,383
- Status:
- Active
- Beds:
- 4
- Lot size:
- 0.25 Acres
- Year built:
- 2023
- Baths:
- 3.00
- MLS#:
- 23023697
- Subdivision:
- The Oaks
ADDITIONAL INFORMATION
The Ivy is a two-story, single-family home featuring a formal dining room as you enter, which then opens to the great room and kitchen. The versatile loft can be used for work or play. Enjoy additional space to relax or entertain on the covered patio. At no additional cost, choose between your sink in the island or at the rear of the home, viewing out towards the backyard. At no additional cost, in the primary suite choose between an oversized shower or a separate shower and soaking tub, situated at the back of the home, away from the secondary bdrms creates privacy and provides a haven to relax. Choose a Screened Porch, a fireplace, or an enhanced kitchen and your color palette. Energy Star certified, Indoor Air Plus qualified featuring Rheia AC system and HERS rated. HERS score 45
- Type:
- Single Family
- Sq.Ft.:
- 1,456
- Status:
- Active
- Beds:
- 3
- Year built:
- 1990
- Baths:
- 3.00
- MLS#:
- 23023608
- Subdivision:
- Greenslake Condominiums
ADDITIONAL INFORMATION
Located with close proximity to the Naval Weapons Station or 526. This spacious 3 Bedroom and 3 Bathroom unit is VA and FHA eligible and ready for a new owner. The living room was recently painted and features vaulted ceilings and a wood burning fire place. The screened balcony is great for a coffee overlooking the pond behind. There is a separate balcony for the primary bedroom. All appliances will convey with an acceptable offer.
$285,000
18 Indigo Lane Goose Creek, SC 29445
- Type:
- Single Family
- Sq.Ft.:
- 1,522
- Status:
- Active
- Beds:
- 3
- Lot size:
- 0.05 Acres
- Year built:
- 1983
- Baths:
- 3.00
- MLS#:
- 23021133
- Subdivision:
- Crowfield Plantation
ADDITIONAL INFORMATION
LOCATION!LOCATION! Seize the opportunity to own this exceptional end unit townhouse! On the lower level, you'll be welcomed by a generously sized primary bedroom that includes abundant closet space and room to spare. Your living room is graced with a charming fireplace, and the open-concept layout creates a seamless flow between your dining and living areas. Moving upstairs, you'll find two bedrooms - the front bedroom featuring double closets, and the rear bedroom boasting a convenient walk-in closet. Stay comfortable throughout the seasons in the enclosed back porch, complete with heating and air conditioning. This home offers a perfect blend of comfort and style.
- Type:
- Single Family
- Sq.Ft.:
- 1,732
- Status:
- Active
- Beds:
- 3
- Lot size:
- 0.04 Acres
- Year built:
- 2023
- Baths:
- 3.00
- MLS#:
- 23020903
- Subdivision:
- Landings At Montague
ADDITIONAL INFORMATION
Finished home ready to close! Check out the Bristol Townhome by Eastwood Homes! Upon entering the foyer, you can find a beautiful custom built in drop zone. In addition, this home features a spacious kitchen with tons of cabinets & counterspace opening to the family room. Slider doors lead out to the back patio overlooking the pond & trees. Open railings with modern square pickets are featured on the first & all along the second floor. Upstairs you can find a spacious primary bedroom & bath featuring a fully tiled large shower with a built in bench & transom window above. Secondary bedrooms are located in the front of the home with a bathroom right outside the bedrooms. Don't miss seeing the newest townhomes in the Goose Creek Area, just minutes from the brand new Central Creek Park

Information being provided is for consumers' personal, non-commercial use and may not be used for any purpose other than to identify prospective properties consumers may be interested in purchasing. Copyright 2024 Charleston Trident Multiple Listing Service, Inc. All rights reserved.
Goose Creek Real Estate
The median home value in Goose Creek, SC is $315,000. This is higher than the county median home value of $204,100. The national median home value is $219,700. The average price of homes sold in Goose Creek, SC is $315,000. Approximately 64.69% of Goose Creek homes are owned, compared to 30.39% rented, while 4.92% are vacant. Goose Creek real estate listings include condos, townhomes, and single family homes for sale. Commercial properties are also available. If you see a property you’re interested in, contact a Goose Creek real estate agent to arrange a tour today!
Goose Creek, South Carolina has a population of 41,040. Goose Creek is more family-centric than the surrounding county with 36.85% of the households containing married families with children. The county average for households married with children is 32.46%.
The median household income in Goose Creek, South Carolina is $64,204. The median household income for the surrounding county is $56,697 compared to the national median of $57,652. The median age of people living in Goose Creek is 31.8 years.
Goose Creek Weather
The average high temperature in July is 91.1 degrees, with an average low temperature in January of 37.5 degrees. The average rainfall is approximately 49.6 inches per year, with 0.5 inches of snow per year.
