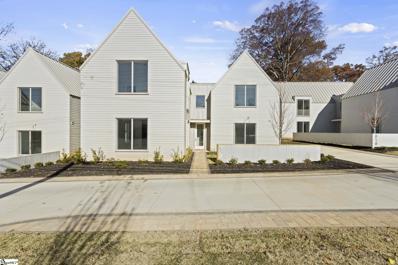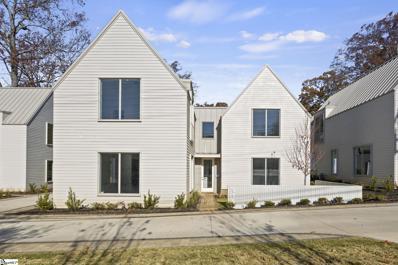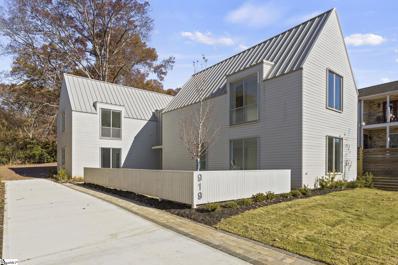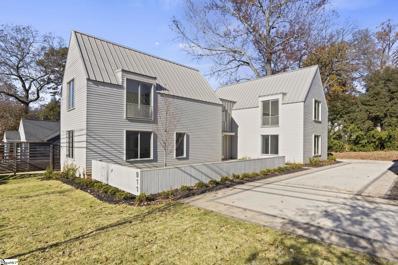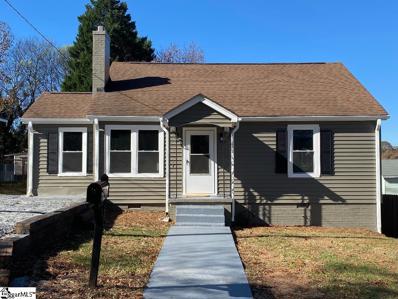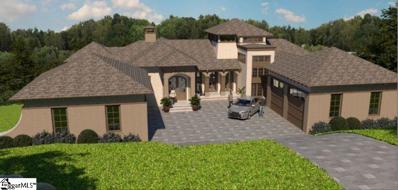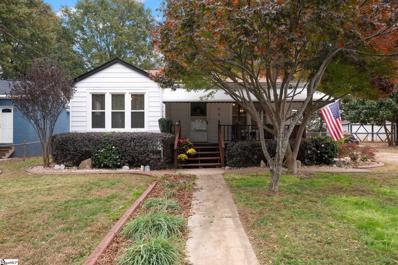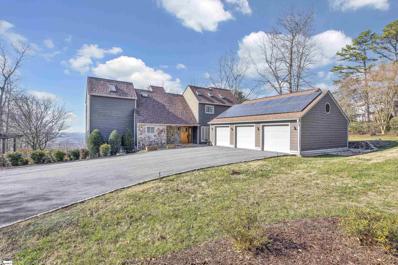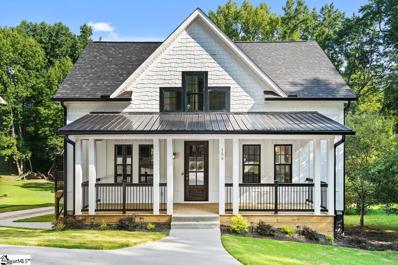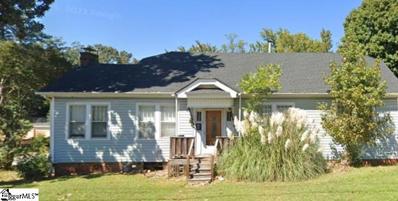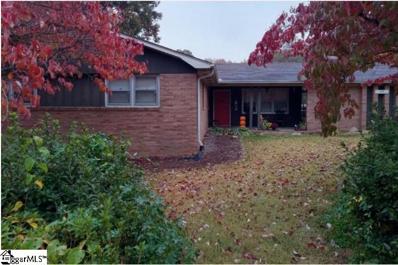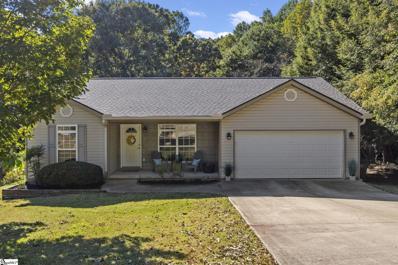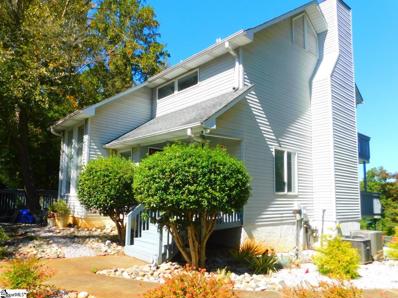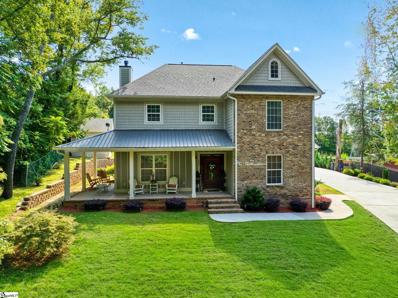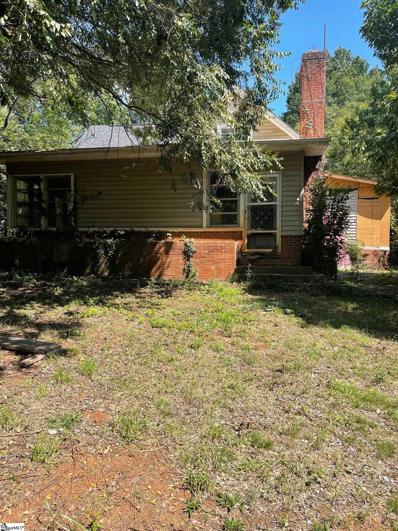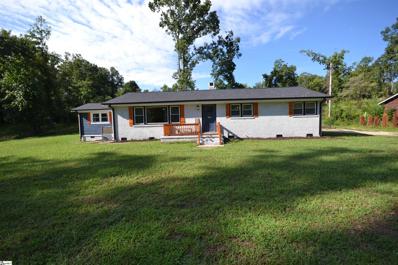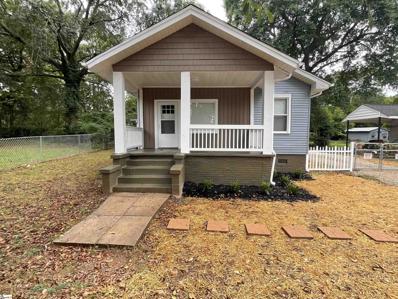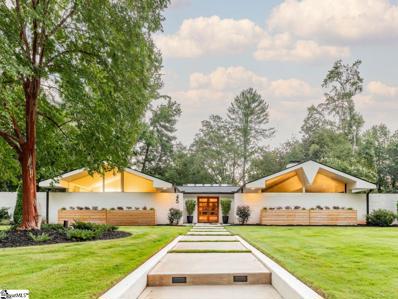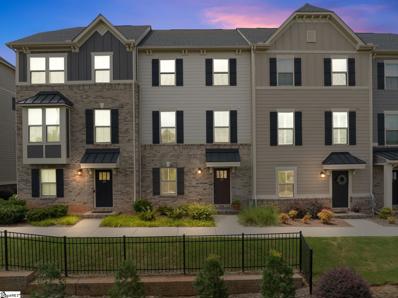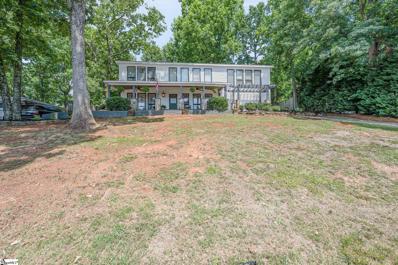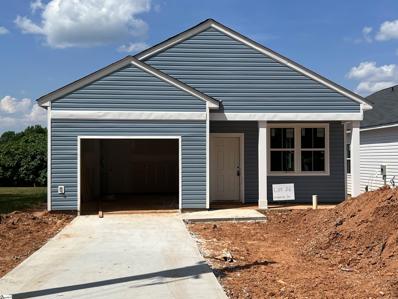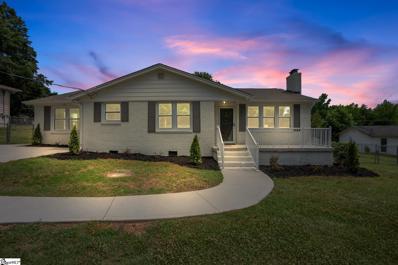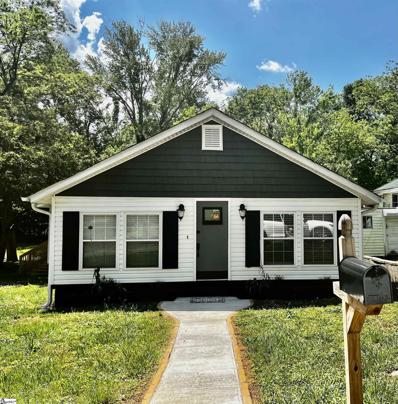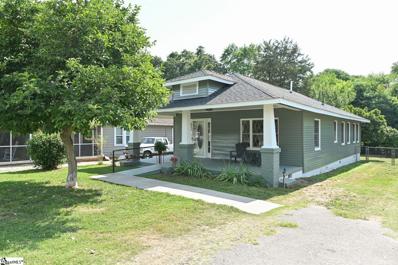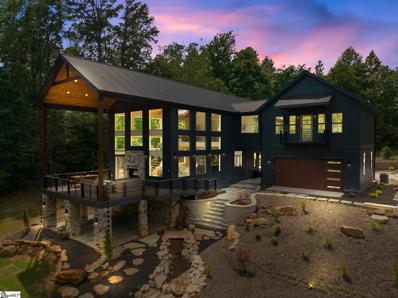Greenville SC Homes for Sale
$899,500
917 Rutherford Greenville, SC 29609
- Type:
- Other
- Sq.Ft.:
- n/a
- Status:
- Active
- Beds:
- 6
- Lot size:
- 0.23 Acres
- Year built:
- 2023
- Baths:
- 7.00
- MLS#:
- 1513984
- Subdivision:
- North Main
ADDITIONAL INFORMATION
Embrace the charm and elegance of this one-of-a-kind 6-bedroom, 6-bathroom home nestled on the edge of the coveted North Main area in downtown Greenville. This home offers a European feel with modern comforts, meticulously designed to maximize privacy and provide a warm ambiance for hosting family and friends. With 2 bedrooms on the main floor and an additional 4 bedrooms on the second floor, each with its own full bathroom, this property presents a unique layout that ensures privacy and comfort for every resident or guest. Thoughtful design elements, including strategically placed bedroom entrances, large fenced courtyard for pets and/or entertaining, elevate the sense of personal space and exclusivity within the home. The inviting atmosphere extends to the living spaces, featuring a spacious living area perfect for gatherings, adorned with elegant finishes and high-quality materials. The gourmet kitchen boasts top-of-the-line appliances, granite countertops, and ample storage, ideal for both culinary enthusiasts and entertaining. Noteworthy is the flexibility this property offers with flexible rentals permitted, with a minimum lease term of 30 days. Whether seeking a residence, an investment opportunity, or a combination of both, this property presents a range of possibilities. Located in the vibrant North Main area of downtown Greenville, residents will enjoy easy access to the city's finest dining, entertainment, parks, and cultural attractions, making it an ideal setting for an enriched lifestyle.
$899,500
915 Rutherford Greenville, SC 29609
- Type:
- Other
- Sq.Ft.:
- n/a
- Status:
- Active
- Beds:
- 6
- Lot size:
- 0.21 Acres
- Year built:
- 2023
- Baths:
- 7.00
- MLS#:
- 1513983
- Subdivision:
- North Main
ADDITIONAL INFORMATION
Embrace the charm and elegance of this one-of-a-kind 6-bedroom, 6-bathroom home nestled on the edge of the coveted North Main area in downtown Greenville. This home offers a European feel with modern comforts, meticulously designed to maximize privacy and provide a warm ambiance for hosting family and friends. With 2 bedrooms on the main floor and an additional 4 bedrooms on the second floor, each with its own full bathroom, this property presents a unique layout that ensures privacy and comfort for every resident or guest. Thoughtful design elements, including strategically placed bedroom entrances, large fenced courtyard for pets and/or entertaining, elevate the sense of personal space and exclusivity within the home. The inviting atmosphere extends to the living spaces, featuring a spacious living area perfect for gatherings, adorned with elegant finishes and high-quality materials. The gourmet kitchen boasts top-of-the-line appliances, granite countertops, and ample storage, ideal for both culinary enthusiasts and entertaining. Noteworthy is the flexibility this property offers with flexible rentals permitted, with a minimum lease term of 30 days. Whether seeking a residence, an investment opportunity, or a combination of both, this property presents a range of possibilities. Located in the vibrant North Main area of downtown Greenville, residents will enjoy easy access to the city's finest dining, entertainment, parks, and cultural attractions, making it an ideal setting for an enriched lifestyle.
$899,500
919 Rutherford Greenville, SC 29609
- Type:
- Other
- Sq.Ft.:
- n/a
- Status:
- Active
- Beds:
- 6
- Lot size:
- 0.28 Acres
- Year built:
- 2023
- Baths:
- 7.00
- MLS#:
- 1513981
- Subdivision:
- North Main
ADDITIONAL INFORMATION
Embrace the charm and elegance of this one-of-a-kind 6-bedroom, 6-bathroom home nestled on the edge of the coveted North Main area in downtown Greenville. This home offers a European feel with modern comforts, meticulously designed to maximize privacy and provide a warm ambiance for hosting family and friends. With 2 bedrooms on the main floor and an additional 4 bedrooms on the second floor, each with its own full bathroom, this property presents a unique layout that ensures privacy and comfort for every resident or guest. Thoughtful design elements, including strategically placed bedroom entrances, large fenced courtyard for pets and/or entertaining, elevate the sense of personal space and exclusivity within the home. The inviting atmosphere extends to the living spaces, featuring a spacious living area perfect for gatherings, adorned with elegant finishes and high-quality materials. The gourmet kitchen boasts top-of-the-line appliances, granite countertops, and ample storage, ideal for both culinary enthusiasts and entertaining. Noteworthy is the flexibility this property offers with flexible rentals permitted, with a minimum lease term of 30 days. Whether seeking a residence, an investment opportunity, or a combination of both, this property presents a range of possibilities. Located in the vibrant North Main area of downtown Greenville, residents will enjoy easy access to the city's finest dining, entertainment, parks, and cultural attractions, making it an ideal setting for an enriched lifestyle.
$899,500
911 Rutherford Greenville, SC 29609
- Type:
- Other
- Sq.Ft.:
- n/a
- Status:
- Active
- Beds:
- 6
- Lot size:
- 0.24 Acres
- Year built:
- 2023
- Baths:
- 7.00
- MLS#:
- 1513978
- Subdivision:
- North Main
ADDITIONAL INFORMATION
Embrace the charm and elegance of this one-of-a-kind 6-bedroom, 6-bathroom home nestled on the edge of the coveted North Main area in downtown Greenville. This home offers a European feel with modern comforts, meticulously designed to maximize privacy and provide a warm ambiance for hosting family and friends. With 2 bedrooms on the main floor and an additional 4 bedrooms on the second floor, each with its own full bathroom, this property presents a unique layout that ensures privacy and comfort for every resident or guest. Thoughtful design elements, including strategically placed bedroom entrances, large fenced courtyard for pets and/or entertaining, elevate the sense of personal space and exclusivity within the home. The inviting atmosphere extends to the living spaces, featuring a spacious living area perfect for gatherings, adorned with elegant finishes and high-quality materials. The gourmet kitchen boasts top-of-the-line appliances, granite countertops, and ample storage, ideal for both culinary enthusiasts and entertaining. Noteworthy is the flexibility this property offers with flexible rentals permitted, with a minimum lease term of 30 days. Whether seeking a residence, an investment opportunity, or a combination of both, this property presents a range of possibilities. Located in the vibrant North Main area of downtown Greenville, residents will enjoy easy access to the city's finest dining, entertainment, parks, and cultural attractions, making it an ideal setting for an enriched lifestyle.
$187,500
206 Sunshine Greenville, SC 29609
- Type:
- Other
- Sq.Ft.:
- n/a
- Status:
- Active
- Beds:
- 2
- Lot size:
- 0.15 Acres
- Year built:
- 1955
- Baths:
- 1.00
- MLS#:
- 1513736
- Subdivision:
- San Souci Heights
ADDITIONAL INFORMATION
Back on market through no fault of the seller! Excellent location to downtown Greenville! Newly renovated home! Updates to kitchen with new appliances and butcher block countertops, new windows, new plumbing supply lines, updates to bathroom, new flooring and a fresh coat of paint and other improvements!
$2,279,000
121 Rovello Greenville, SC 29609
- Type:
- Other
- Sq.Ft.:
- n/a
- Status:
- Active
- Beds:
- 4
- Lot size:
- 1 Acres
- Baths:
- 6.00
- MLS#:
- 1513518
- Subdivision:
- Montebello
ADDITIONAL INFORMATION
Stunning home to-be-built by IBI Builders, a premier custom home builder with over 15 years’ experience. This gorgeous home will be located in Montebello; Greenville's prestigious gated community located minutes from award winning downtown Greenville. This home has been expertly designed to take advantage of the downtown skyline and nighttime twinkling lights PLUS gorgeous Blueridge mountain views. The open concept floor plan has a large great room that seamlessly flows into the dining area and gourmet kitchen which features an eat-in island, walk-in pantry and grilling deck. There are numerous windows and doors allowing tons of natural light to flow into the home and the gorgeous views are front and center. The large, screened porch is adjacent to this area to enjoy the gorgeous Greenville weather. The spacious owner’s suite is located on the main level and includes two walk-in closets and a large bath with custom tiled shower, double vanity sinks and a soaking tub. A guest suite and/or office is also conveniently located on the main level. A truly unique feature of this home is the second story observatory which enjoys 360-degree views. The lower level features a 39’ x18’ recreation room and two additional guest suites with their own private bathrooms. There are two large unfinished areas for any storage needs, a workshop or future areas to finish. Don't miss the two garages that can house 4 cars! Located less than 15 minutes from downtown Greenville and a short drive to shopping, restaurants, the Swamp Rabbit Trail, Furman University, and more. Photos are artist renderings and are not necessarily reflective of actual colors the home will be. Pricing is subject to change based on the fluctuating cost of construction, materials, and buyer options and specifications. IBI Builder's custom home contract will be used in lieu of an MLS contract.
$282,000
8 Concord Greenville, SC 29609
- Type:
- Other
- Sq.Ft.:
- n/a
- Status:
- Active
- Beds:
- 3
- Lot size:
- 0.25 Acres
- Year built:
- 1956
- Baths:
- 2.00
- MLS#:
- 1513175
ADDITIONAL INFORMATION
This home qualifies for 100% financing! Welcome to 8 Concord Street...a charming, recently renovated 3/2 Craftsman located just 3 miles from Downtown Greenville and under $300k! The homeowner has taken time to complete many tasteful updates from freshly refinished original hardwoods to installation of beautiful oak kitchen cabinets with lead glass cabinet doors, custom tile backsplash and granite countertops. In 2019, a new gas pack and all new ductwork was installed. As well, the entire home has been freshly painted inside and out and brand new carpet and padding has been installed in the primary bedroom (Fall 2023). You will enjoy relaxing from any of the 3 spacious porches that surround this home while taking in views of the yard and it's brand new landscape curbing. Additionally, a detached 10x25 workshop with electrical is located in the fully fenced backyard. This lovely home is ready for its new owner. Schedule your private showing today!
$1,250,000
5 The Summit Greenville, SC 29609
- Type:
- Other
- Sq.Ft.:
- n/a
- Status:
- Active
- Beds:
- 5
- Lot size:
- 1.62 Acres
- Year built:
- 1981
- Baths:
- 5.00
- MLS#:
- 1504252
- Subdivision:
- Paris Mt
ADDITIONAL INFORMATION
Enjoy breathtaking mountain views from The Summit of Paris Mountain! This gorgeous estate sits on a private, well-manicured 1.6 acre lot. This beautiful custom home includes five bedrooms, each with their own full bathroom, and attention to detail at every turn. As you enter, you are greeted with cherry hardwood floors throughout the home, cherry slab stairs that carry the cherry theme from the main floor to the open hallway upstairs, and an abundance of natural light provided by the wall of windows overlooking all nature has to offer on The Mountain. The open floor plan makes the perfect space for entertaining as the great room, dining room, and gourmet kitchen flow seamlessly to the large back deck and gorgeous terrace. The spacious chef's kitchen features cherry cabinets, granite countertops, center island, gas cook-top and Bosch dishwasher. The Great Room has a vaulted ceiling with skylights, oak mantle with gas fireplace and hand-made clay tiles, double bookshelf, and wet bar. On the main level you will also find a bedroom ensuite with triple Pella windows and a full bathroom with shower, granite counter, and porcelain tile, and laundry area with cabineted sink and even includes a laundry chute. Relax in the primary suite with private balcony perfect for sunsets, a custom walk-in closet designed by California Closets, and the spacious bathroom with travertine tile, a two-person soaker tub, and separate enclosed shower. Don't miss the "hidden bookcase" that is actually a door that opens to the circular staircase taking you to all three levels. The upper level also includes a second bedroom ensuite with full bath that features Kohler walk-in shower. The lower level features two additional bedroom ensuites with two full bathrooms. Plenty of options for guest suite or mother-in-law suite and even a separate entrance, if needed. The lower level includes a library and a den with wall-to-wall sliding doors opening to the apple orchard stone patio. There are so many upgrades from the three-car garage, twenty solar panels, Travertine tile in four bathrooms, plantation shutters in Great Room, three sets of Pella windows and sliders with built-in blinds, full generator, an ipe wooden deck, a "Family-Safe" safe room, and a Simpli-Safe system or added security. The landscaping is designed to display color year round. The property has evergreen shrubs, azaleas, yaupon holly, lobelia, ligustrum, lorapetalum, Gulfstream nandinas, and camellias. Other plantings include four mature gingkoes, giant hyacinths, day lilies, jonquils, daffodils, lavender crepe myrtles, holly trees, a dogwood, and a very special coral bark maple and a nutall oak - perfect for feeding the dozens of turkeys that call this small valley their home. Other visitors also include indigo buntings, cedar wax wings, robins, hummingbirds, red-beasted grosbeaks, as well as year-round cardinals, chickadees, goldfinches, titmice, house finches, snowy and downy woodpeckers, pileated woodpeckers, Cooper's hawks, red-tailed hawks and flickers. Just 3 miles to shopping and conveniences and only 20 minutes to Downtown Greenville or Travelers Rest. Call today for your private showing of this unique estate!
- Type:
- Other
- Sq.Ft.:
- n/a
- Status:
- Active
- Beds:
- 3
- Lot size:
- 0.2 Acres
- Baths:
- 3.00
- MLS#:
- 1504502
- Subdivision:
- Other
ADDITIONAL INFORMATION
WELCOME HOME!!! This Beautiful brand new 3 bed 3 bath home is conveniently located on Paris Mountain. Great location minutes from downtown Greenville and Travelers Rest. Golf, shopping, and Paris Mountain State Park are all close by to enjoy! Open floor plan with Master on the main with walk-in closet and 2 more bedrooms and bathroom upstairs. The beautiful new wood floors throughout this home will catch your eye as soon as you walk through the door. The kitchen offers beautiful backsplash, brand new stainless steel appliances. Enjoy evenings on the front porch or the large deck over looking the back yard. NO HOA! This home is a true must-see! Schedule your showing before this amazing home is gone!
- Type:
- Single Family-Detached
- Sq.Ft.:
- n/a
- Status:
- Active
- Beds:
- 3
- Lot size:
- 0.34 Acres
- Year built:
- 1961
- Baths:
- 2.00
- MLS#:
- 1486659
- Subdivision:
- Cherrydale
ADDITIONAL INFORMATION
Building Type: Residential Total Buildings Size: 1800 sf 3 Bedrooms / 1.5 Bath Acreage: .34 County: Greenville County Miscellaneous Information Upgraded the electrical to 200amp Hardwood flooring All new plumbing Roof - 2 years old AC - 8 years old Gas furnace - 6 years old Upgrades Needed Kitchen sink fixed (current leak) Floors to be refinished Back deck replaced
- Type:
- Single Family-Detached
- Sq.Ft.:
- n/a
- Status:
- Active
- Beds:
- 3
- Lot size:
- 0.34 Acres
- Year built:
- 1967
- Baths:
- 2.00
- MLS#:
- 1485379
- Subdivision:
- Fontana Forest
ADDITIONAL INFORMATION
Great LOCATION 1/4 mile from Paris Mountain State Park. Perfect location for cyclists who often route at Altamont Road. Close to Swamp Rabbit. 10 minutes from downtown. 10 minutes from Travelers Rest. Quiet established family neighborhood with mature trees and plants in well maintained yards. Home features 3 bedrooms and 2 full baths with brand new designer tile in hall bathroom. Upgraded 1962 White Oak flooring in hall and bedrooms. Original mid-century appliances and lighting. Large foyer/ living room /dining room combo with pocket door into kitchen. Kitchen cabinets painted sage green. Cozy den with wood burning fireplace. Sliding glass door to 3-year-old deck. Large grassy fenced backyard. 2 bay car port with utility room leads to covered porch. No steps- one story home is perfect for someone who can't take steps. 2 minutes to Cherrydale shopping and dining. Excellent schools- Paris Elementary, Sevier Middle, Wade Hampton High School. Yard has Dogwood trees, Azalea bushes, Daffodil bulbs all over front yard. English Ivey, Gardenia bushes, Camelia bush, very healthy Hostas that have come back every spring. Deck feels like a tree house sitting under neighbor's huge oak tree. Backyard has all day sun. 5 foot crawl space with 5 year old hot water heater. Step up hall attic. Free garbage and yard waste pickup by county. City Sewer. Brinks security system may transfer.
- Type:
- Single Family-Detached
- Sq.Ft.:
- n/a
- Status:
- Active
- Beds:
- 3
- Lot size:
- 0.4 Acres
- Year built:
- 2005
- Baths:
- 2.00
- MLS#:
- 1483782
- Subdivision:
- None
ADDITIONAL INFORMATION
If you're looking for a rural setting, neighbors able to live freely because there is no HOA, able to raise farm animals, all the while being minutes from shopping, 10 minutes from downtown Greenville.....come home to 27 Montgomery Street! Move in ready. New roof in 2021 and new HVAC 2017. Come home and put your feet up to comfort, privacy, and nothing else to be done. Great location that feels like "country" and yet close proximity to downtown Greenville, Pebble Creek, shopping, and dining. All the best with no HOA. Comfortable living room, split floor plan, and open floor plan. Actually makes for a great home to host friends and family with the open living room to the kitchen and dining room. Just open the sliding glass doors at the dining room and take the festivities outside for expanding the space, allowing for more gathering. Settle in on the new deck these Fall evenings and enjoy friends, quiet and a large backyard for play. Youâve waited and now your opportunity is here. Bring your chickens, and plant your garden too! Come see how to own rather than rent today! This home awaits you!
- Type:
- Single Family-Detached
- Sq.Ft.:
- n/a
- Status:
- Active
- Beds:
- 4
- Lot size:
- 2 Acres
- Baths:
- 4.00
- MLS#:
- 1483730
- Subdivision:
- Pinehaven Acres
ADDITIONAL INFORMATION
WELCOME HOME! This stunning home tucked away on 2 acres features two decks overlooking the beautiful backyard with SWIMMING POOL! The property also boasts TWO large garages for additional parking and/or workshop space. PRICED TO MOVE FAST, BRING YOUR OFFERS!
- Type:
- Single Family-Detached
- Sq.Ft.:
- n/a
- Status:
- Active
- Beds:
- 3
- Lot size:
- 0.41 Acres
- Year built:
- 2017
- Baths:
- 4.00
- MLS#:
- 1483647
- Subdivision:
- Buxton
ADDITIONAL INFORMATION
One word, Tranquility. Custom home built in 2017 offering plenty of space and privacy. This home offers you 3 Bedrooms, 4 Full baths, bonus room, office, outdoor garden, shed, PLUS a custom attic nook just to mention a few! From the high ceilings, arched doorways and heavy moldings, the attention to detail in this 4,500 sf ONE- OWNER home are impressive. As you walk towards the front door you are welcomed by curb appeal and a wrap around porch that offers tranquility! Enter through one of the many imported mahogany doors into your spacious foyer leading to a private living room, and family room that flows into the open concept area we all dream of, where the kitchen and breakfast area greats everyone. Blessed with plenty of natural light from all the windows. ÂCustom cabinets with beautiful trim, walk-in Pantry that will leave you in a bliss. Need Formal dining? Enter the dining room with a beautiful bay window ready for you to host a holiday meal. Stunning Hardwood floors throughout the home, and gas log fireplace. Office on the main floor with french doors, which also includes an executive desk. On the second floor you will find all the bedrooms PLUS a loft area. Each bedroom has something to offer! Must see for yourself. A Master Bedroom Suite you won't want to leave!! The color selections, tray ceiling, remote blinds AND the walk-in closet with custom built in shelves are spectacular! The Master bath suite is very spacious with dual vanities, full tile shower, tub, plus a makeup vanity. Ready for great entertaining or just a space to relax? Look no further, large patio with an outdoor kitchen, allows for year- round outdoor use. Storage shed and garden area are just steps away. Two - car garage which homeowners have never parked in. The property also has an irrigation system. NO HOA, but still an active community if that's something you're looking for.ÂDon't let this custom private gem pass you. Located just minutes from both the popular downtown Greenville and Travelers Rest with easy access to Paris Mountain State Park, Furman University, and Cherrydale Point shopping center.
- Type:
- Single Family-Detached
- Sq.Ft.:
- n/a
- Status:
- Active
- Beds:
- 3
- Lot size:
- 0.26 Acres
- Baths:
- 2.00
- MLS#:
- 1481907
- Subdivision:
- Cherrydale
ADDITIONAL INFORMATION
Investment opportunity in Cherrydale! Ideally located less than minutes from downtown Greenville, Furman University, and quaint Travelers Rest, with just a short walk to the Swamp Rabbit Trail! Brand new roof!! Use your imagination to take it from here!
- Type:
- Single Family-Detached
- Sq.Ft.:
- n/a
- Status:
- Active
- Beds:
- 3
- Lot size:
- 0.97 Acres
- Baths:
- 2.00
- MLS#:
- 1481555
- Subdivision:
- Green Vale
ADDITIONAL INFORMATION
100% financing available. Ask your Realtor for details! Over 1,800 square foot updated brick ranch in near Downtown Greenville! Sitting on nearly a 1 acre lot! Inside you will find a beautifully updated home including heavy moldings, stone fireplace, thermal windows, interior and exterior doors, shiplap accent walls, kitchen cabinets, granite counter tops, stainless steel appliances, vanities, tiled shower/tub surround, flooring, architectural roof, and HVAC system. Don't miss this opportunity! Property taxes currently assessed at the higher 6% investor rate. Owner occupant owners would be significantly less.
$230,000
1 Davis Street Greenville, SC 29609
- Type:
- Single Family-Detached
- Sq.Ft.:
- n/a
- Status:
- Active
- Beds:
- 3
- Lot size:
- 0.26 Acres
- Baths:
- 2.00
- MLS#:
- 1478286
- Subdivision:
- San Souci Heights
ADDITIONAL INFORMATION
Open floorplan. Located in the much desired San Souci area just steps away from Cherrydale shops, entertainment and dining. Welcome to 1 Davis Street. Owner is Broker and this one has been totally renovated. You will love the huge Living Area as well as the 2 full baths. There are 2 typical bedrooms as well as a side room that could be used as a nursery or other use. New flooring and appliances. Private lot with additional parking spaces in the back. Close to everything and move in ready. Perfect for first time buyer or anyone wanting to be near Downtown Greenville.
$1,800,000
45 Lake Forest Drive Greenville, SC 29609
- Type:
- Single Family-Detached
- Sq.Ft.:
- n/a
- Status:
- Active
- Beds:
- 3
- Lot size:
- 0.94 Acres
- Year built:
- 1966
- Baths:
- 3.00
- MLS#:
- 1477899
- Subdivision:
- Stone Lake
ADDITIONAL INFORMATION
Entering the wood paneled glass doors at 45 Lake Forest Drive is like walking into a Palm Springs masterpiece right in the heart of one of Greenville's most desirable neighborhoods. In an era of mid-century modern revivalism, this home is the quintessential execution of the style blended with the owner's trademark penchant for global eclectic design. Located in the highly sought-after Stone Lake neighborhood in North Main, the home was initially built in 1958 and renovated in 2018 to respect its architectural history while incorporating modern style preferences. This gem features 3 bedrooms, 3 full bathrooms, a flex room, and an office. The possibilities for room use are endless! The pool house also includes a bathroom and kitchenette, as well as a gas firepit. Key renovation features included opening up the living room by six feet, removing columns in the kitchen to expand the view to the backyard, and painting the hardwoods, walls, and ceiling bright white. Retractable glass doors were also added for indoor/outdoor living perfect for entertaining in Greenville's four seasons. The home has developed celebrity in the local community as it played host to dinner parties and gatherings on the pool deck, where guests enjoyed the mystical ambience provided by attentive landscaping and lighting, including a canopy of banana palm trees. The home is equal parts private and welcoming, offering its owners respite beneath its walls when not in the entertaining mode. Mid-century modern aficionados will admire the angles, perfectly placed windows, and new life brought into a design first developed more than 60 years ago. The glamorous "neo" mid-century modern home of your dreams awaits, in perfect embodiment of the design movement and ready for its new owners.
$395,000
27 Itasca Drive Greenville, SC 29609
- Type:
- Condo/Townhouse
- Sq.Ft.:
- n/a
- Status:
- Active
- Beds:
- 3
- Lot size:
- 0.04 Acres
- Year built:
- 2018
- Baths:
- 3.00
- MLS#:
- 1476756
- Subdivision:
- Highview Townes
ADDITIONAL INFORMATION
Looking for downtown living at a reasonable price? Location, location, Location!!! Look no further than this immaculate like new townhouse in Highview Townes. It has 3 bedrooms, city views and a great open floorplan. The main level is an open concept with a gorgeous kitchen, breakfast area, and dining area that flows into the living room. The eat-in kitchen has quartz countertops, stainless steel appliances, and is great for entertaining. Right off the kitchen is a balcony where you can do your grilling or just sit outside and enjoy the fresh air. Also on the main level is a 1/2 bath as well as a bar. Upstairs is the master bedroom along with two guest bedrooms and a laundry room. The master has trey ceilings, a huge walk-in closet and a beautiful master bath with double sinks, a garden tub and a spacious shower. Downstairs has a wonderful flex space which could be great for an office or a workout room. The best part is having a two-car garage. Schedule your showing today and make your downtown dream a reality!
- Type:
- Single Family-Detached
- Sq.Ft.:
- n/a
- Status:
- Active
- Beds:
- 4
- Lot size:
- 0.41 Acres
- Year built:
- 1988
- Baths:
- 3.00
- MLS#:
- 1476447
- Subdivision:
- Other
ADDITIONAL INFORMATION
Step inside this absolutely breathtaking Club View Heights beauty! Upon entering youâre greeted with a massive front porch, perfect for enjoying morning coffee while appreciating your million dollar views of Paris Mountain! This home has been completely renovated! New floors, paint, wallpaper, appliances, no expense was spared! Downstairs youâll find an inviting foyer, straight ahead is access to upstairs, as well as access to your screened in porch, with cathedral ceilings, overlooking your fully equipped backyard oasis, complete with a gorgeous inground pool and extended deck!! Back inside to the left are your well appointed kitchen and breakfast room! To the right, an open concept living and dining space, both rooms providing access to those Paris Mountain views! Down the hall are a graciously sized bedroom, half bath and walk in laundry room! Upstairs youâll find the perfect space to entertain! A spacious second story living room, covering almost 600 sq ft of living space! Views continue upstairs throughout! Branching off the second living space are two bedrooms adjoined with a remodeled jack and jill. On the other side of the second massive living room youâll find your beautiful primary bedroom, with a completely remodeled en suite! Separate tub and shower, dual vanities and a luxurious walk-in closet! Again, no expense was spared! Current owner grew up in the home and purchased from parents, extremely well maintained and cared for!! All furniture pieces are also negotiable! Pool table upstairs stays with home! Highly sought after Greenville County schools! Also just minutes from Downtown Travelers Rest! Come take a look before itâs gone!!
$299,900
6 Nimitz Street Greenville, SC 29609
- Type:
- Single Family-Detached
- Sq.Ft.:
- n/a
- Status:
- Active
- Beds:
- 3
- Lot size:
- 0.19 Acres
- Year built:
- 2022
- Baths:
- 2.00
- MLS#:
- 1475150
- Subdivision:
- None
ADDITIONAL INFORMATION
Great opportunity to own a brand new home convenient everything including downtown Greenville. Tired of making offers on homes and losing to multiple offers because the home is in the perfect location and has an amazing open floor plan? Here is your opportunity! This 3 bedroom / 2 bath home has an amazing open floor plan and plenty of space for large gatherings! Don't miss out on this opportunity!
- Type:
- Single Family-Detached
- Sq.Ft.:
- n/a
- Status:
- Active
- Beds:
- 3
- Lot size:
- 0.39 Acres
- Baths:
- 2.00
- MLS#:
- 1474858
- Subdivision:
- Rockview Height
ADDITIONAL INFORMATION
Back on the market! Don't let this one get away. Beautifully renovated and MOVE-IN READY 3/2 Ranch with a large, flat front AND back yard. Conveniently located: less than a mile to Furman University and Swamp Rabbit Trail; only 3 miles to downtown Travelers Rest; a short drive to Downtown Greenville, Paris Mountain State Park, and Taylors. You will enter the home with the living room on the right which opens to the large dining room and kitchen on the left. The large bonus area beyond the kitchen is perfect for entertaining. Need more space? No worries. The exterior door in the bonus area leads out the side of the house to the large, flat, fenced-in back yard. Many new updates: vapor barrier, light fixtures, kitchen cabinets & counters, kitchen appliances, and bathrooms. With the addition of the ownerâs suite bathroomâbeautifully tiled shower, there will be less need to fight over bathroom time. The original hardwood floors have been refinished; new tiles in the bathrooms; new LVP in the bonus area. The hall bath has been completely redone and extra closet space given to the adjacent bedroom.
- Type:
- Single Family-Detached
- Sq.Ft.:
- n/a
- Status:
- Active
- Beds:
- 2
- Lot size:
- 0.51 Acres
- Baths:
- 1.00
- MLS#:
- 1474647
- Subdivision:
- San Souci Heights
ADDITIONAL INFORMATION
Cute home in the charming neighborhood of Sans Souci just minutes from downtown and the swamp rabbit trail! Also close to all the shopping and restaurants in the Cherrydale area. This home has been updated but also retained its vintage charm. This home has a new roof, deck, refinished hardwood floors, fresh paint, new lighting, updated bathroom and kitchen. New tile and LVP in the laundry and dining areas. This home is on a triple lot according to the tax map with a charming creek in the backyard with a little bridge. There is a beautiful flowering tree in the backyard to provide shade and a utility building. Walk in the front door and you are in a bonus/office room. Beyond that is the living room complete with a fireplace and built in bookcase. Open to that is the dining area and kitchen with a bar counter. The kitchen has white cabinets, tile backsplash, and open shelving. The door to the kitchen leads to the new deck. Off the right side of this area are 2 bedrooms and a bathroom. On the left side of this area is a walk in laundry and a huge pantry. Don't miss the opportunity to own this adorable home close to everything downtown has to offer!!
- Type:
- Single Family-Detached
- Sq.Ft.:
- n/a
- Status:
- Active
- Beds:
- 3
- Lot size:
- 0.17 Acres
- Year built:
- 1945
- Baths:
- 2.00
- MLS#:
- 1474080
- Subdivision:
- San Souci Heights
ADDITIONAL INFORMATION
Incredible Newly renovated Ranch home less than 3 miles to Downtown Greenville and close to the Swamp Rabbit Trail! 3 bedrooms, 1.5 baths, Brand New Kitchen with gorgeous cabinets, granite, and new SS appliances! Lovely Front Porch has so much Character! Shed in back for ample storage and more! Hurry before it's too late!!!
$1,750,000
515 Mountain Creek Road Greenville, SC 29609
- Type:
- Single Family-Detached
- Sq.Ft.:
- n/a
- Status:
- Active
- Beds:
- 4
- Lot size:
- 2 Acres
- Year built:
- 2022
- Baths:
- 3.00
- MLS#:
- 1473971
- Subdivision:
- None
ADDITIONAL INFORMATION
SPECTACULAR HOME ON 2 ACRES WITH A GUEST COTTAGE Looking for your very own private escape, just minutes from Downtown Greenville and Travelers Rest? This brand new home combines traditional farmhouse silhouettes with luxurious, modern features and is conveniently located near Paris Mountain State Park. Resting on 2 sprawling acres, this property features a spring fed pond with light system and fountain, one of a kind custom waterfall, app-controlled irrigation system, and extensive outdoor lighting that surrounds the home. Also on the property is a 2-bedroom, 2-bathroom cottage which is fully updated and features 1,400 square feet of living space, perfect for an in-law suite, guest house, or Airbnb. The main home is filled with natural light that enters through the wall of windows in the massive living room. The brand new, true oak hardwood floors are present throughout the entire home and custom floating staircase. You will enjoy gathering with friends and family around the glass and stone passthrough fireplace that opens to the expansive deck. Love to entertain? The additional lower patio area is perfect for you! Enjoy a nice glass of wine while listening to the waterfall or add an outdoor kitchen for those perfect Southern evenings in the summer. In the kitchen, you will find Bosch appliances including a Modern speed oven alongside the traditional oven, warming drawer, Prodigy cabinetry, large kitchen island with two high-end faucets and plenty of counter space. All your food preparation can be done behind the scenes in the oversized butlerâs pantry featuring wine fridge, sink and additional cabinetry. Throughout the rest of the home, you will love the modern LED light fixtures and luxurious touches that elevate each room. Upstairs, the coffee/wet bar and balcony make for a luxurious retreat or additional entertainment space. The home features many incredible upgrades such as a digital entry system, 3 HVAC units, 2 water heaters and oversized 2 car garage. In addition to the main houseâs garage, the cottage has enough space to park 6 cars and additional storage. This is truly a tranquil oasis you can call home. Donât miss your chance and schedule an appointment today!

Information is provided exclusively for consumers' personal, non-commercial use and may not be used for any purpose other than to identify prospective properties consumers may be interested in purchasing. Copyright 2024 Greenville Multiple Listing Service, Inc. All rights reserved.
Greenville Real Estate
The median home value in Greenville, SC is $190,800. This is higher than the county median home value of $186,400. The national median home value is $219,700. The average price of homes sold in Greenville, SC is $190,800. Approximately 37.55% of Greenville homes are owned, compared to 50.28% rented, while 12.17% are vacant. Greenville real estate listings include condos, townhomes, and single family homes for sale. Commercial properties are also available. If you see a property you’re interested in, contact a Greenville real estate agent to arrange a tour today!
Greenville, South Carolina 29609 has a population of 64,061. Greenville 29609 is less family-centric than the surrounding county with 27.9% of the households containing married families with children. The county average for households married with children is 32.25%.
The median household income in Greenville, South Carolina 29609 is $48,984. The median household income for the surrounding county is $53,739 compared to the national median of $57,652. The median age of people living in Greenville 29609 is 34.6 years.
Greenville Weather
The average high temperature in July is 88.8 degrees, with an average low temperature in January of 31.2 degrees. The average rainfall is approximately 54 inches per year, with 4.7 inches of snow per year.
