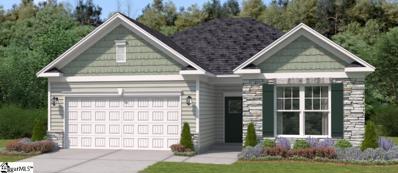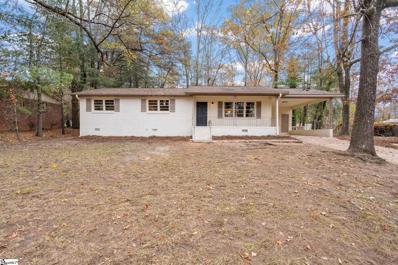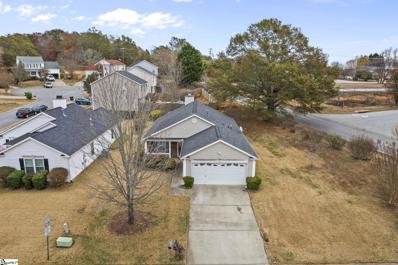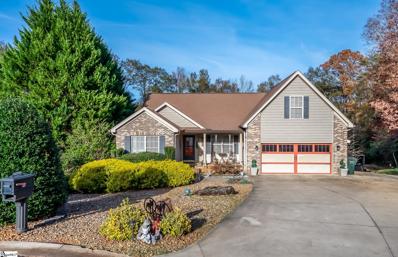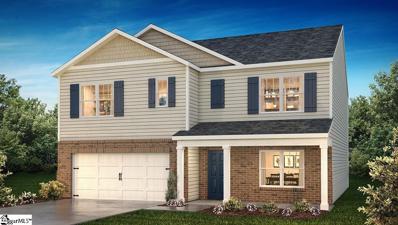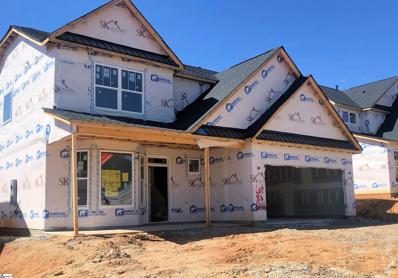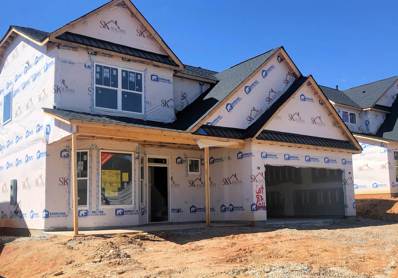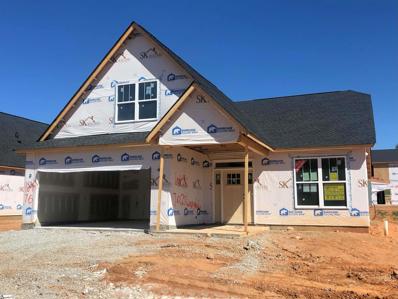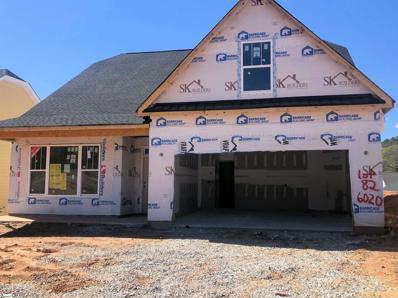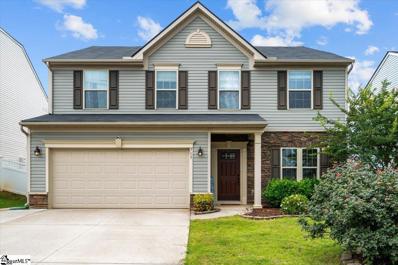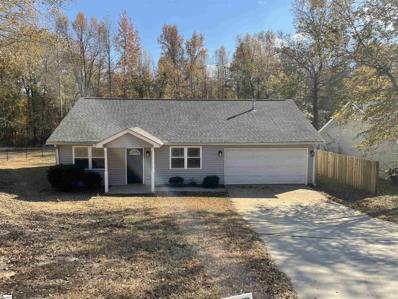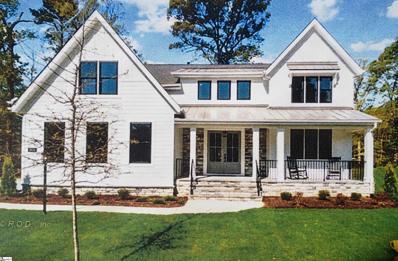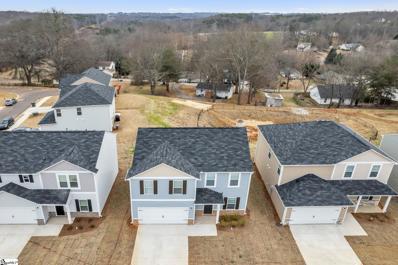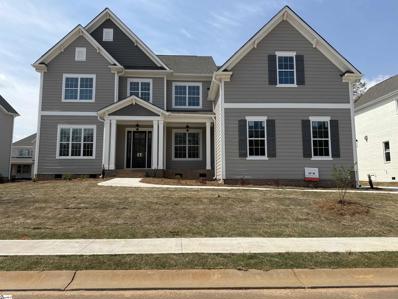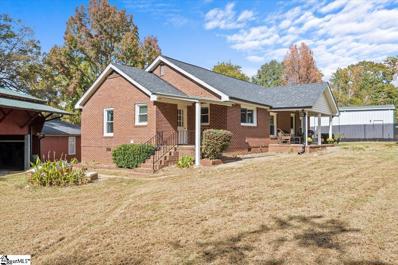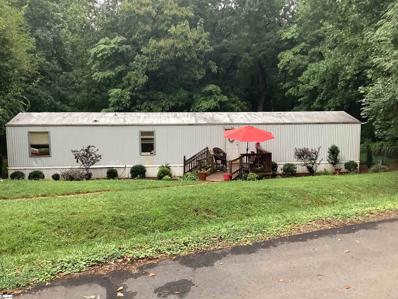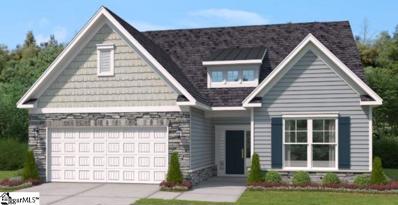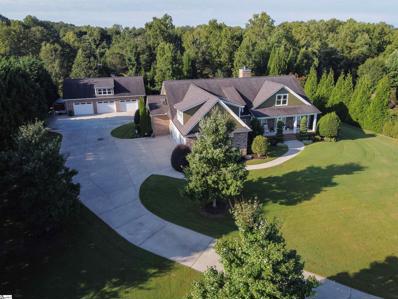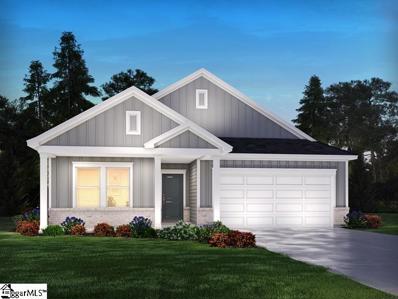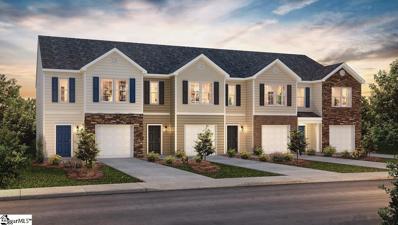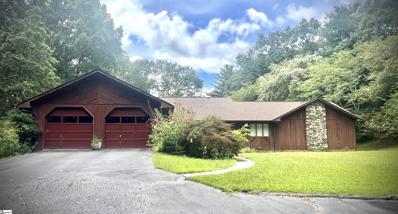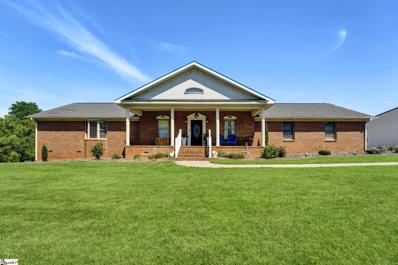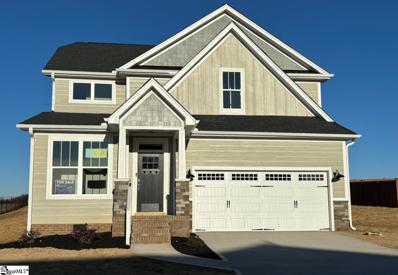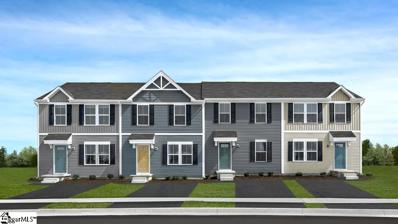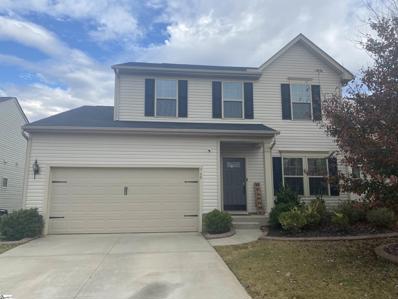Greer SC Homes for Sale
$311,000
820 Apple Creek Greer, SC 29651
- Type:
- Other
- Sq.Ft.:
- n/a
- Status:
- Active
- Beds:
- 3
- Lot size:
- 0.17 Acres
- Year built:
- 2023
- Baths:
- 2.00
- MLS#:
- 1513635
- Subdivision:
- Oakton
ADDITIONAL INFORMATION
Your search is OVER! Welcome to the EVEREST plan!! This 3-bedroom 2 bath home with back patio checks all the boxes in one level living. From the foyer, you'll find two secondary bedrooms with a shared bathroom at the front of the home, and down the hall a spacious family room, kitchen, and breakfast area perfect for entertaining family and friends. The Primary suite, tucked privately behind the family room, offers a walk-in closet and in-suite bath. Enjoy the outdoors on your back patio in a peaceful setting. Oakton is one of Greer’s newest communities, convenient to shopping and dining options, close to Downtown Greer and a short distance to Downtown Greenville. The trouble-free yard means more time to enjoy the property, as LAWN CARE is INCLUDED in the HOA. Come quick - this home is not to be missed!
$335,000
203 Bent Creek Greer, SC 29651
- Type:
- Other
- Sq.Ft.:
- n/a
- Status:
- Active
- Beds:
- 3
- Lot size:
- 0.37 Acres
- Baths:
- 2.00
- MLS#:
- 1513411
- Subdivision:
- King Acres
ADDITIONAL INFORMATION
Looking for a completely renovated home in a great area with no HOA? That's 203 Bent Creek! This beautiful brick ranch has been brought back to life with loads of character and charm. The newly imagined open concept kitchen, dining and living offers a light and airy space perfect for entertaining and added statement lighting that is sure to please. The remastered original wood-burning fireplace against the refinished dark hardwoods puts the final touches on home-sweet-home. Down the hall, a full bath with tiled tub/shower combo and two additional bedrooms completes the space. The delightful jack and jill bathroom with a stand-alone tiled shower between the two back bedrooms, would be perfect for siblings. Laundry is made easy and enjoyable in the spacious laundry room featuring enchanting brick flooring and oversized folding table above the new washer and dryer, which conveys with the home. No need to fret if yours will fit! This home is suited for absolutely anyone and everyone! The home is wheelchair accessible through a ramp that leads to a spacious deck at the back house. The space makes for a great place to relax, unwind or grill under the coverage of the multiple shade trees planted throughout the yard. Storage is plentiful with the two outbuilding that also convey with the property. And if you are looking for the perfect location, this is it! Located right in the middle of the best shopping and dining and a straight shot to downtown Greenville, you truly couldn't ask for a more perfect property. Sellers are motivated to sell, bring an offer!
$267,000
403 Hampton Ridge Greer, SC 29651
- Type:
- Other
- Sq.Ft.:
- n/a
- Status:
- Active
- Beds:
- 3
- Lot size:
- 0.24 Acres
- Year built:
- 2001
- Baths:
- 2.00
- MLS#:
- 1513259
- Subdivision:
- Hampton Ridge
ADDITIONAL INFORMATION
Looking for that one level, cozy and compact haven with a welcoming front porch? This home has that and more! Inside, cozy spaces are filled with warm light and clever storage solutions to maximize your space. A welcome living room connects seamlessly to a modest but well kept kitchen, dining area, and open great room that overlooks the sliding doors to the backyard. Outside, a spacious corner lot gives you extra yard space for those looking to enjoy outdoor living. The bedrooms all provide ample space for relaxing sleeping areas, and the primary bedroom has it's own en suite bath. You have a separate room to hide away your washer and dryer, that will convey with the home. The 2 car attached garage will provide storage for not only your vehicles, but also any lawn and garden tools as well. Located in a nice, quiet neighborhood, NO HOA, close to downtown Greer, this home is a must see now!
$585,000
156 Matalin Greer, SC 29651
- Type:
- Other
- Sq.Ft.:
- n/a
- Status:
- Active
- Beds:
- 6
- Lot size:
- 1 Acres
- Baths:
- 3.00
- MLS#:
- 1513057
- Subdivision:
- Holly Field
ADDITIONAL INFORMATION
Welcome to your dream home nestled in the heart of a private cul-de-sac, a serene retreat boasting a perfect blend of comfort and sophistication. This 6-bedroom, 3-bathroom split-level residence sits on a sprawling 1-acre lot, offering the utmost in privacy and tranquility. As you approach, the allure of the established hardscaped landscaped yard captures your attention, creating a picturesque setting. The wooded lot, adorned with a gentle creek, adds a touch of nature's charm, providing a peaceful backdrop to your everyday life. This home is designed with versatility in mind, featuring a full finished basement with separate entrances. Step into the walk-out basement and discover a fitness room, ideal for maintaining a healthy lifestyle, as well as a workshop and additional storage room, ensuring that every need is met. Please note that the gym equipment stays and most furniture is offered to stay as well. The outdoor space is a haven in itself, with a large deck and an outbuilding and carport complementing the long paved driveway, offering ample parking for guests. Inside, the main and upper levels showcase stunning hardwood flooring, creating an inviting atmosphere throughout. The heart of this home lies in the beautifully appointed kitchen, where granite countertops and all-new appliances set the stage for culinary delights. A walk-in butler pantry with a glass door adds a touch of elegance, combining style with practicality. Enjoy updated light fixtures and ceiling fans throughout the main level, creating a warm and inviting ambiance. This residence offers not just a home, but a lifestyle – one where comfort, privacy, and sophistication harmonize seamlessly. Welcome to your new chapter in this exceptional property, where every detail has been carefully curated for the discerning homeowner. Schedule your private tour today!
$375,390
27 Dovetuck Greer, SC 29651
- Type:
- Other
- Sq.Ft.:
- n/a
- Status:
- Active
- Beds:
- 5
- Lot size:
- 0.19 Acres
- Year built:
- 2023
- Baths:
- 3.00
- MLS#:
- 1512973
- Subdivision:
- Brookside Farms
ADDITIONAL INFORMATION
Mountain View Community Greer, SC. Brookside Farms welcome’s you to the good life! majestic mountain views, homesites located on gently rolling hills, walking trails that meander through the community leading you atop to the Grand Club house/Open air pavilion where you can enjoy quiet moments of reflection next to the warm and relaxing outdoors fireplace or celebrate life’s special moments in the indoors club house no matter the season. Here is where all the fun begins! Swim in the 2 spectacular pools, play pickleball, boccie ball, we even have a playground for the children to enjoy playing with their newfound friends. All of this located just minutes from shopping, dining, hospitals and more. Ask about our special interest rates that make your monthly mortgage payment more affordable and we’ll even help pay your closing costs. The HAYDEN! This 5 bedroom & 3 full bath open floor plan has over 2500 sqft of very roomy living space. The downstairs has an office/study with French doors leading to the foyer. The open kitchen has an island with sink and dishwasher. The gas ranch and built-in microwave are surrounded by loads of cabinet & counter space. The walk-in pantry offers tons of room and shelves for storage. The living room has a gas log fireplace. There is a secondary bedroom downstairs and full bath. Upstairs boasts a sizable upstairs living area/loft and 4 bedrooms. The master features a very impressive walk-in closet and master bath with double sinks, separate shower and tub. Laundry room is located upstairs for convenience. Staircase is frame center of the home. Enjoy the front porch for relaxing or the generous sized patio in back. A 2-car attached garage and architectural shingles round off this truly impressive home. Welcome to the future...a Smart Home w/ the Home is Connected package and all the money-saving, energy efficient features of a BRAND-NEW HOME with WARRANTIES FROM THE LARGEST BUILDER INTHE USA!
$362,600
6016 Peregrine Greer, SC 29651
- Type:
- Other
- Sq.Ft.:
- n/a
- Status:
- Active
- Beds:
- 4
- Lot size:
- 0.15 Acres
- Baths:
- 3.00
- MLS#:
- 1512874
- Subdivision:
- Bentley Manor
ADDITIONAL INFORMATION
New 4 BR/2.5 BA home in Bentley Manor! This 2-Story Huntington floor plan features a 12' x 12' Concrete Patio - Luxury Vinyl Plank Flooring and 9' Ceilings on Main Level - Raised Hearth Gas Log Fireplace with Stone to Mantel - - Kitchen features Granite countertops, 42" kitchen cabinetry w/ cabinet crown molding, and Stainless Steel Appliances. - Ceiling Fans in Family Room and Master Bedroom - Master Bath Features Ceramic Tile flooring, Double sinks, Garden Tub and Separate Ceramic Tile Shower - Smart Home Manager Package. 1+8 Builders Home Warranty included. *$10,000 incentive offered with recommended lender and attorney.*
$362,600
6016 Peregrine Greer, SC 29651
- Type:
- Single Family
- Sq.Ft.:
- 1,925
- Status:
- Active
- Beds:
- 4
- Lot size:
- 0.15 Acres
- Year built:
- 2024
- Baths:
- 3.00
- MLS#:
- 305886
- Subdivision:
- Bentley Manor
ADDITIONAL INFORMATION
New 4 BR/2.5 BA home in Bentley Manor! This 2-Story Huntington floor plan features a 12' x 12' Concrete Patio - Luxury Vinyl Plank Flooring and 9' Ceilings on Main Level - Raised Hearth Gas Log Fireplace with Stone to Mantel - - Kitchen features Granite countertops, 42" kitchen cabinetry w/ cabinet crown molding, and Stainless Steel Appliances. - Ceiling Fans in Family Room and Master Bedroom - Master Bath Features Ceramic Tile flooring, Double sinks, Garden Tub and Separate Ceramic Tile Shower - Smart Home Manager Package. Builders 1+8 Home Warranty Included. *$10,000 Builder Incentive offered with recommended lender and attorney.*
$372,800
7022 Langdale Greer, SC 29651
- Type:
- Other
- Sq.Ft.:
- n/a
- Status:
- Active
- Beds:
- 4
- Lot size:
- 0.15 Acres
- Baths:
- 2.00
- MLS#:
- 1512693
- Subdivision:
- Bentley Manor
ADDITIONAL INFORMATION
New 4 BR/2 BA home in Bentley Manor! This Weston floor plan features - 12' x 10' upstairs loft - Large Covered back Patio - 9' Ceilings on Main Level with Cathedral Ceiling in Family Room - Luxury Vinyl Plank Flooring in Main Living Areas and Raised Hearth Gas Log Fireplace with Stone to Mantel in Family Room - Kitchen features Granite countertops, 42" kitchen cabinetry w/ cabinet crown molding, and Stainless Steel Appliances. - Ceiling Fans in Family Room and Master Bedroom - Master Bath Features Ceramic Tile flooring, Double sinks, Garden Tub and Separate Ceramic Tile Shower - Smart Home Manager Package. 1+8 Builders Home Warranty included. *$10,000 incentive offered with recommended lender and attorney.*
$408,900
6020 Peregrine Greer, SC 29651
- Type:
- Other
- Sq.Ft.:
- n/a
- Status:
- Active
- Beds:
- 4
- Lot size:
- 0.15 Acres
- Baths:
- 3.00
- MLS#:
- 1512740
- Subdivision:
- Bentley Manor
ADDITIONAL INFORMATION
New 4 BR/3 BA home in Bentley Manor! Our Vail floor plan features - Finished Upstairs Storage Room - 18' x 10' Covered Concrete Patio - 9' Ceilings on Main Level w/ 12' Ceilings in Kitchen & Family Room - Luxury Vinyl Plank Flooring in Main Living Areas Dining Room, Hall Bath & Laundry - Raised Hearth Gas Log Fireplace with Stone to Mantel - Kitchen features Granite countertops, 42" kitchen cabinetry w/ cabinet crown molding, and Stainless Steel Appliances. - Ceiling Fans in Family Room and Master Bedroom - Master Bath Features Ceramic Tile flooring, Double sinks, Garden Tub and Separate Ceramic Tile Shower - Smart Home Manager Package. 1+8 Builders Home Warranty included. *$10,000 incentive offered with recommended lender and attorney.*
$340,000
713 Tuckborough Greer, SC 29651
- Type:
- Other
- Sq.Ft.:
- n/a
- Status:
- Active
- Beds:
- 3
- Lot size:
- 0.15 Acres
- Year built:
- 2016
- Baths:
- 3.00
- MLS#:
- 1511284
- Subdivision:
- Franklin Pointe
ADDITIONAL INFORMATION
Seller open to LOAN ASSUMPTION with OVER $200k at Interest Rate BELOW 3% - Terms do apply, Inquire for more information, DON'T Pay 8% to the banks on the full loan amount. UPDATE: Loan assumption must be by Owner Occupant per bank. If not assuming loan, Priced at 340K. Get ready to change your address for this 2016 Milan floorplan built by Ryan Homes that offers an abundance of space (over 2600 sqft) for your every need. Don't Let this 3 bedroom 2.5 bath Home fool you, this Home is spacious with a Bonus Room, Flex Room, an Office, and upgraded Kitchen with Morning Room and massive Upstairs Primary suite features... this residence is a testament to refined living. Step inside and be greeted by not stairs but a private office, great for working from home separated from the rest of the home. Past the office is a flex room with accent wall and shelving that can be a play area with great sightlines for those with little kids or a separate dining room or second sitting area. At the rear of the home is a spacious freshly painted Great Room with accent wall, Upgraded Kitchen with Eat-In Island and Morning Room with lots of natural light and rear yard access, great for entertaining guests or just the day-to-day. A powder room and the 2 car garage finishes up the main level. Ascending to the upper level, conveniently find with the full bath and laundry then Two generously sized bedrooms. Between the bedrooms, find the Media/Bonus room with built-in speakers for movie-watching, catching the Big Game, or Gaming for the young and young at heart. Last but not least, you'll discover a private sanctuary awaiting your indulgence-the expansive master suite is a true retreat, showcasing multiple closets, separate shower, garden tub, and double vanity. Outside, the fenced yard offers some privacy, creating an oasis for relaxation and outdoor enjoyment. Host unforgettable gatherings on the sizable patio, perfect for alfresco dining or simply savoring the warm South Carolina evenings. Located in a coveted neighborhood Franklin Pointe with its neighborhood pool & picturesque lake with walking trails. This home offers a prime location zoned for District 5 schools, close to GSP airport, and easy access to major thoroughfares for convenient commuting. Situated close to shopping, dining, and recreational amenities in multiple directions. Schedule your showing to see for yourself! NOTE: Virtual Tour representation of floor plan but not specifically this home. This Home qualifies for a 100% FHA Loan program, see pictures for more information. Home also could be available as a rental.
$260,000
104 Greenleaf Greer, SC 29651
- Type:
- Other
- Sq.Ft.:
- n/a
- Status:
- Active
- Beds:
- 3
- Lot size:
- 0.37 Acres
- Year built:
- 2004
- Baths:
- 2.00
- MLS#:
- 1512694
- Subdivision:
- None
ADDITIONAL INFORMATION
Move in ready!!! Located 5 minutes from downtown Greer. Home has been updated with new siding and a new architectural roof. All new windows and sliding-glass door that are energy efficient with low E and argon. Home has fresh paint throughout along with updated light fixtures.
$885,000
100 Galewood Greer, SC 29651
- Type:
- Other
- Sq.Ft.:
- n/a
- Status:
- Active
- Beds:
- 4
- Lot size:
- 1 Acres
- Baths:
- 4.00
- MLS#:
- 1512500
- Subdivision:
- None
ADDITIONAL INFORMATION
Curb appeal outside, comfortable living inside is what you’ll get with this over 3500 sq ft 2-story Modern Farmhouse! This beautiful home has 4 bedrooms, 3 ½ bathrooms and an over 400 sq ft bonus room over the side loading 3-car garage. From the inviting covered front porch, you’ll step into the foyer that looks in to an open and family friendly floor plan. This space holds the great room, kitchen, and dining area. The great room features a delightful fireplace, an 11’ ceiling and access to the covered rear porch through French doors. The kitchen is a thing of beauty! The main attraction is the huge center island with built-in sink and dishwasher, plus seating, perfect for coffee and conversation! Numerous cabinets and a large walk-in pantry will meet all your storage and organizational needs. Conveniently located on the lower level is your relaxing master suite. The spacious master bedroom features a 9’ ceiling, a large window allowing for abundant natural light and a cozy corner reading space. A huge walk-in closet with built-ins and the bathroom with dual vanities, private toilet and separate tiled shower and soaking tub complete the suite. On the upper level you’ll find three additional bedrooms, two of which have walk-in closets. A Jack and Jill bathroom separates two of the bedrooms and another bathroom has access from the third bedroom, and the hall. There is also an expansive loft located on this level, perfect for a movie/game night or curling up with a good book. Other key features of this already exceptional home include an office/den with windows on two sides and access to the rear porch. There is also a laundry/mud room off the garage with multiple built-ins, allowing you to keep shoes and jackets out of sight. The 168 sq ft covered front porch plus the 220 sq ft covered rear porch give you plenty of outdoor living space. A 3rd car side entry garage, makes this an exceptional family home plan. This home was designed with functionality, comfort and living in mind, and you’re sure to feel it as soon as you walk in! This home is to be built on a park-like setting, corner lot in Greenville County. This parcel affords you the opportunity to enjoy the peace and quiet with the convenience of living close to town, on a quiet road in Greer. Convenient located close to all the conveniences of Greer, including the grocery, shops and dining of Highway 29, the beautiful Greer downtown, GSP airport, and Greer Memorial Hospital. Yet, this property is also less than 25 minutes to Greenville City's incredible downtown. This home can be custom built by local quality builder known for their quality and attention to detail. Call listing agent today for more details.
$312,500
1056 Dobson Meadows Greer, SC 29651
- Type:
- Other
- Sq.Ft.:
- n/a
- Status:
- Active
- Beds:
- 4
- Lot size:
- 0.18 Acres
- Baths:
- 3.00
- MLS#:
- 1512486
- Subdivision:
- Other
ADDITIONAL INFORMATION
6.25% interest rate for SC first time buyers. Come check out this brand new 4 bedroom home in Greer! The open floor plan makes this plan perfect for entertaining. The Kitchen features shaker cabinets, granite countertops, and Stainless-Steel Steel Appliances (Including Range with a Microwave hood and Dishwasher). On the1st floor, there is a flex room perfect for your office or playroom and a half bathroom for your guests. Upstairs you'll find your four spacious bedrooms. The primary suite has dual vanity sinks and a large walk-in closet. You'll love the space in your walk in laundry! The yard is flat and all yard maintenance is taken care of by the HOA. Schedule your showing today!
$909,427
768 Enoree River Greer, SC 29651
- Type:
- Other
- Sq.Ft.:
- n/a
- Status:
- Active
- Beds:
- 5
- Lot size:
- 0.26 Acres
- Baths:
- 6.00
- MLS#:
- 1511471
- Subdivision:
- River Reserve
ADDITIONAL INFORMATION
Welcome to the Magnolia, an elegant craftsman-style home featuring painted composite siding and brick accents, 3 car side entry garage, rear covered porch and 10' ceilings throughout the first floor. Off the foyer is a living room/home office plus a formal Dining room with a walk-thru Butler's Pantry with cabinets and additional 10X8 pantry leading to the kitchen. The Kitchen features white 42" cabinets, quartz counters, tile backsplash, soft close doors & drawers, stainless farmhouse sink, GE stainless steel appliances with 36" cooktop plus wall oven & microwave and 36" professional hood, and hidden double trash pullout. Family room features a center gas fireplace and built-ins. Convenient mudroom at garage entry with built-in drop zone, plus a first-floor guest suite with private bath, featuring stained cabinets & tiled floor, tiled shower in a brick joint pattern and quartz countertops. Upstairs, the Premier Suite has a tray ceiling, HUGE walk-in closet, plus spacious bathroom with a large, tiled shower, standalone soaking tub, stained cabinets & tiled flooring. 3 secondary bedrooms feature private adjoining baths and WICs. Secondary baths boast painted cabinetry and quartz counter tops and tiled showers. All bedrooms include a walk-in closet and are nicely sized. Large bonus room! Hardwoods are throughout the main living space on the first floor and second floor hallway, with oak treads on the stairs and iron balusters. Tile in laundry room and utility sink. This home has been tastefully designed in a blend of grays, white and soft light brown stains. This beautiful community is conveniently located just minutes from downtown Greer, GSP International, Greenville and Spartanburg. River Reserve offers easy access to all the desired locations for shopping, dining, parks, and hospitals. Located in the acclaimed Riverside School District, and within minutes from 1-85.
$299,900
514 N Ford Greer, SC 29651
- Type:
- Other
- Sq.Ft.:
- n/a
- Status:
- Active
- Beds:
- 3
- Lot size:
- 0.43 Acres
- Year built:
- 1961
- Baths:
- 1.00
- MLS#:
- 1511659
- Subdivision:
- None
ADDITIONAL INFORMATION
NEW PRICE and worth every penny!! Welcome to 514 N. Ford Rd., Greer, SC 29651, a stunning newly renovated home with nearly 1400 sqft. of open living space, nestled on almost a half-acre of lush land. Stop and relax on your own Southern Styled rocking chair front porch or step thru the kitchen and out onto the side covered patio and enjoy your morning coffee. If you are looking for a 3 bedroom house with a Master on the Main floor you should continue to read more! This property comes complete with an expansive detached garage/shop, a convenient carport, and even a charming chicken coop. The garage was built to hoist large engines for automotive repairs. Just check out the construction of this beefy workspace! Inside the garage is a full blown shop with electricity etc., plenty of space and two bays for vehicles. Including the carport you could easily shelter 6 large vehicles!! The gorgeous all-brick exterior is complemented by new tilt-out windows and stylish bronze-colored gutters! The fully remodeled kitchen with easy-close drawers enhances the open floor plan by letting in the the perfect amount of sunshine in the oversized kitchen window. Upgraded granite countertops radiate luxury and durability. make sure to pay attention to those newly installed laminated floors found throughout a majority of the home, enhancing the open floor plan feel! When its time to make your way out on the town enjoy the ease of access to downtown Greer only minutes away. Find shopping and restaurants all conveniently within minutes of your new home. Greer is growing! Make this opportunity THE opportunity of your lifetime! Get in now!
$150,000
149 Milford Greer, SC 29651
- Type:
- Other
- Sq.Ft.:
- n/a
- Status:
- Active
- Beds:
- 3
- Lot size:
- 1 Acres
- Baths:
- 2.00
- MLS#:
- 1509717
- Subdivision:
- Raintree
ADDITIONAL INFORMATION
Back on the market- Nestled in the heart of Greer, South Carolina, this property offers an unparalleled combination of convenience and affordability. This property is close to Lake Robinson as well as all the shopping that Greer has to offer. Backing up to a naturally- filtered stream and loaded with curb appeal, you will fall in love with the serenity of nature at this peaceful abode. A home is more than just four walls; it's a place where memories are made, laughter echoes, and an unique story unfolds. Don't miss your chance to make this home your own or use it as an investment!
$339,930
656 Clairbrook Greer, SC 29651
- Type:
- Other
- Sq.Ft.:
- n/a
- Status:
- Active
- Beds:
- 3
- Lot size:
- 0.15 Acres
- Year built:
- 2023
- Baths:
- 2.00
- MLS#:
- 1508599
- Subdivision:
- Oakton
ADDITIONAL INFORMATION
Your search is OVER! Welcome to the Rylen plan!! This 3-bedroom 2 bath home checks all the boxes in one level living with a Bonus Upstairs! Out from the bonus room, you will a huge unfinished walkout storage room, a rare find in new construction! From the foyer, you'll find two secondary bedrooms with a shared bathroom at the front of the home, and down the hall a spacious family room, kitchen, and breakfast area perfect for entertaining family and friends. The Primary suite, tucked privately behind the family room, offers a walk-in closet and in-suite bath. Our Oakton community is convenient to shopping and dining options, close to Downtown Greer and a short distance to Downtown Greenville. The trouble-free yard means more time to enjoy the property, as LAWN CARE is INCLUDED in the HOA. Your home is awaiting you!
$1,165,000
113 Rivertrail Greer, SC 29651
- Type:
- Other
- Sq.Ft.:
- n/a
- Status:
- Active
- Beds:
- 3
- Lot size:
- 2 Acres
- Year built:
- 2012
- Baths:
- 3.00
- MLS#:
- 1510408
- Subdivision:
- Mountain View Valley
ADDITIONAL INFORMATION
Custom-built executive home on two plus (2.15) acres, built in 2012, offers privacy in an esteemed gated community. High-end finishes with thoughtful details and quality create a masterpiece residence. Entering through the leaded glass front door, you’ll be greeted by an expansive open living space with 11’ and 12’ ceilings. The living area includes a double coffered and beamed ceiling with a see-through fireplace (gas-but capable of burning wood if you choose) that separates the family room from the sunroom. The sunroom contains the opposite side of the stone see through fireplace as well as a soaring vaulted ceiling. The kitchen showcases luxurious custom cabinetry, beautiful granite countertops as well as high-end stainless-steel appliances (stove is natural gas). Also, as part of the open floor plan is a dining area as well as an office. The master suite contains another double coffered ceiling. The expansive master bath has vaulted ceilings with skylights, large spacious his and her closets, a frameless glass shower enclosure (5’ x5’) with lots of cabinets and granite tops on opposite sides of the room. 2 additional bedrooms, 1.5 bathrooms, laundry room, and a large three car garage complete the main floor plan. Upstairs there is an unfinished bonus room and bathroom (not included in the stated finished sq. ft.). These areas are plumbed, wired and sheet rocked for future expansion if needed. A few of the many upgrades include; low e argon filled Anderson windows with custom built, all wood plantation shutters, fiberglass exterior doors with rot proof casings, crown molding, high end exhaust fan over the stove, Simply Safe alarm system, tankless water heater with hot water recirculation pump on a timer so you have instant hot water when you want it, solid select grade white oak floors throughout, a complete crawl space encapsulation, Hybrid furnace system ( natural gas and heat pump) and additional foil bubble wrap insulation on the bottom side of the rafters. The outdoor living space features a fiberglass (50 year warranty) saltwater pool, concrete driveway and sidewalks, a12-zone irrigation system as well as professional landscaping. Don’t miss this opportunity to embrace all that Greer has to offer as shopping, restaurants and big box stores are a mere 5 minutes away from this country home. As an added BONUS there is a 30 x50 insulated and sheet rocked workshop(garage) that matches the home with 3 overhead doors. The shop is also air conditioned and heated with its own mini split system. This is the ideal home for those collectors or those that like to tinker.
$369,900
953 Burghley Greer, SC 29651
- Type:
- Other
- Sq.Ft.:
- n/a
- Status:
- Active
- Beds:
- 4
- Lot size:
- 0.25 Acres
- Year built:
- 2023
- Baths:
- 3.00
- MLS#:
- 1508137
- Subdivision:
- Chestnut Grove
ADDITIONAL INFORMATION
Brand new, energy-efficient home available by Oct 2023! Entertain with ease in the Gibson's bright, open-concept living space. Pebble cabinets with white quartz countertops, Bishop Ridge Fresh Pine EVP flooring and carpet in our Balanced (3) Package. Located in the incredible Byrnes School District, Chestnut Grove offers six stunning energy-efficient floorplans featuring spacious great rooms and open kitchens, flex spaces to suit your lifestyle, and patios for outdoor entertaining. ?Nestled between Greenville, Spartanburg and Greer, Chestnut Grove offers premier convenience of living with quick access to shopping, dining, and entertainment. Schedule an appointment today. Each of our homes is built with innovative, energy-efficient features designed to help you enjoy more savings, better health, real comfort and peace of mind.
$239,500
212 Sunriff Greer, SC 29651
- Type:
- Other
- Sq.Ft.:
- n/a
- Status:
- Active
- Beds:
- 3
- Lot size:
- 0.05 Acres
- Year built:
- 2023
- Baths:
- 3.00
- MLS#:
- 1503994
- Subdivision:
- Brookside Ridge
ADDITIONAL INFORMATION
END UNIT! Mountain View Community Greer, SC. Brookside Farms welcome’s you to the good life! majestic mountain views, homesites located on gently rolling hills, walking trails that meander through the community leading you atop to the Grand Club house/Open air pavilion where you can enjoy quiet moments of reflection next to the warm and relaxing outdoors fireplace or celebrate life’s special moments in the indoors club house. Here is where all the fun begins! Swim in the 2 spectacular pools, play pickleball, boccie ball, we even have a playground for the children to enjoy playing with their newfound friends. All of this located just minutes from shopping, dining, hospitals and more. This incredibly designed 3-bedroom 2.5 Bathroom 2-story plan with 9’ ceilings downstairs make this beautiful townhome seem even more spacious. The wonder master suite and two of the secondary bedrooms are located upstairs. The family room is open to the kitchen, dining room which features granite counter tops, Whirlpool stainless steel appliances. Master suite has nice sized walk-in closet and full bath with double-sinks (Venetian marble) and roomy master shower. Laundry closet is located center of the home for maximum convenience. 1-car garage with 2 car parking pad and standard covered porch round out this wildly successful plan. All the townhomes include the Home is Connected smart home package!! Ask about our special interest rates that make your monthly mortgage payment more affordable and we’ll even help pay your closing costs.
$695,000
208 Eastland Greer, SC 29651
- Type:
- Other
- Sq.Ft.:
- n/a
- Status:
- Active
- Beds:
- 4
- Lot size:
- 5 Acres
- Year built:
- 1983
- Baths:
- 4.00
- MLS#:
- 1505199
- Subdivision:
- None
ADDITIONAL INFORMATION
Country living in the city! 4/4/2 energy efficient home sits on 5 acres with picturesque views of the adjacent 10 acre pond! Over 4,400 sf with potential to add almost 1,000 sf by finishing out the full subterranean basement. The home has 2 kitchens & 2 living areas. Also has a 2,100 sf shop with 2 large roll up doors on the property. Complete this rehab with your own style and profit from the forced equity. Rough inspections already passed. Located in Spartanburg county just 1 mile from downtown Greer, shopping and entertainment. Recent post construction appraisal is over $1.1M. Creative owner. Bring All Offers!
$899,900
206 Taylor Greer, SC 29651
- Type:
- Other
- Sq.Ft.:
- n/a
- Status:
- Active
- Beds:
- 3
- Lot size:
- 7 Acres
- Year built:
- 1983
- Baths:
- 2.00
- MLS#:
- 1502935
- Subdivision:
- None
ADDITIONAL INFORMATION
Country in the city? Could it be true? This is as close to a picture perfect country home as you will find in the city of Greer. Situated on 7.36 acres you will find not only a traditional brick ranch, a beautiful in ground pool, a pond, oversized attached 2 car garage that is heated and cooled with two work areas. A 60x60 detached building that is currently built out to include open space 60x42 for your camper, boat and numerous other toys, 4 rooms that are heated and cooled and a half bath in a 18x60 area with lofted storage above it. One more out building that is 24x48 will finish off the extras that this property offer. If you are trying to build a life that you do not need to vacation from the opportunities are endless at this location. With multiple spaces for entertaining family and friends, memories are waiting to be made here.
$381,200
765 Amherst Glen Greer, SC 29651
- Type:
- Other
- Sq.Ft.:
- n/a
- Status:
- Active
- Beds:
- 3
- Lot size:
- 0.46 Acres
- Baths:
- 3.00
- MLS#:
- 1497729
- Subdivision:
- Amherst
ADDITIONAL INFORMATION
New home under construction in Amherst - 1/2 acre homesite conveniently located off Hwy 101 - minutes from BMW and Greer Inland port - 3 BR/2.5 BA home with added study/office. Fiber cement siding & architectural shingles. Luxury Vinyl Plank flooring throughout main level - His/Hers walk-in closets in master bedroom. Garden tub with separate ceramic tile shower and double sinks in master bath. Stainless steel appliance package with gas range, upgraded cabinetry and granite countertop in kitchen. Ceramic tile flooring in all full baths & laundry. $10,000 incentive offered when using recommended lender and closing attorney - 1+8 year warranty included
$199,990
305 Cinerea Way Greer, SC 29651
- Type:
- Condo/Townhouse
- Sq.Ft.:
- n/a
- Status:
- Active
- Beds:
- 3
- Lot size:
- 0.03 Acres
- Baths:
- 3.00
- MLS#:
- 1486916
- Subdivision:
- Walnut Hill Townes
ADDITIONAL INFORMATION
*NOW SELLING FINAL PHASE!* Such a beautiful, quiet, country view! You'd never know you are only minutes to downtown Greer, interstates, and Wade Hampton Boulevard amenities! This townhome offers a private back patio and a gorgeous, interior! We've included all of your favorite features: an open concept living space, generous owner's suite with walk-in closet and private bath, foyer entry, and popular LVP flooring. Plus, ALL APPLIANCES are includedâeven your washer and dryer, so your out-of-pocket expenses are low! Convenient to Greenville/Spartanburg and minutes from downtown Greer, Walnut Hill Townes offers a walking trail, dog park, and beautiful common areas. HOA includes ALL lawn maintenance and landscaping, trash pickup, roof & vinyl, street lamps, maintenance of common areas etc. Schedule your visit, and learn how you can OWN THIS HOME in Walnut Hill Townes! *Ask about special closing cost incentive.
- Type:
- Single Family-Detached
- Sq.Ft.:
- n/a
- Status:
- Active
- Beds:
- 3
- Lot size:
- 0.15 Acres
- Year built:
- 2017
- Baths:
- 3.00
- MLS#:
- 1485605
- Subdivision:
- Franklin Pointe
ADDITIONAL INFORMATION
LOCATION LOCATION LOCATION...This Energy Star, one owner home has 3 bedrooms, 2 full baths and is located in the established community of "Franklin Pointe", conveniently located off Highway 101 and 10-20 minutes from I-85, Five Forks, GSP Airport, Michelin, Spartanburg, Greer, or Greenville! As you enter, you'll find the front living room followed by a large den. This beautiful open floor plan has a large kitchen featuring an oversized kitchen island and a morning room, perfect for entertaining family and friends. Beautiful cabinets with lots of space with polished granite countertops and stainless steel appliances. The second floor offers a owner's suite walk with a walk-in closet. The owner's bathroom features dual vanities. Upstairs you'll also find 2 spacious sized bedrooms, a full bath and loft area. Built with eBuilt energy standards; tankless hot water heater; superior insulation package, state of the art smart home technology, energy star appliances, and more. Step out to a very tranquil, and level backyard with a patio. Come on out and see this before it's gone!

Information is provided exclusively for consumers' personal, non-commercial use and may not be used for any purpose other than to identify prospective properties consumers may be interested in purchasing. Copyright 2024 Greenville Multiple Listing Service, Inc. All rights reserved.

Greer Real Estate
The median home value in Greer, SC is $200,000. This is higher than the county median home value of $186,400. The national median home value is $219,700. The average price of homes sold in Greer, SC is $200,000. Approximately 55.25% of Greer homes are owned, compared to 39.41% rented, while 5.34% are vacant. Greer real estate listings include condos, townhomes, and single family homes for sale. Commercial properties are also available. If you see a property you’re interested in, contact a Greer real estate agent to arrange a tour today!
Greer, South Carolina 29651 has a population of 28,587. Greer 29651 is more family-centric than the surrounding county with 37.41% of the households containing married families with children. The county average for households married with children is 32.25%.
The median household income in Greer, South Carolina 29651 is $51,913. The median household income for the surrounding county is $53,739 compared to the national median of $57,652. The median age of people living in Greer 29651 is 34.1 years.
Greer Weather
The average high temperature in July is 90.3 degrees, with an average low temperature in January of 32 degrees. The average rainfall is approximately 53 inches per year, with 4.7 inches of snow per year.
