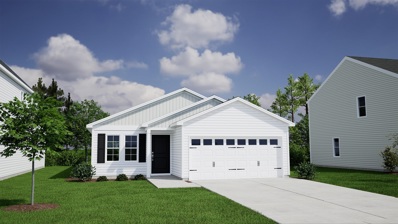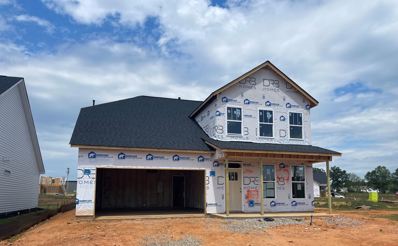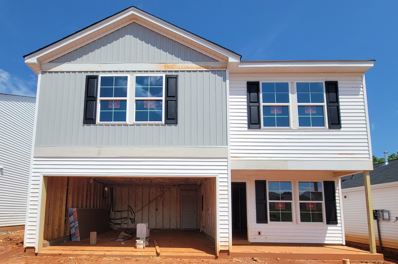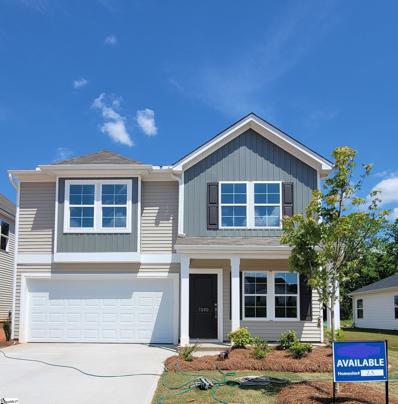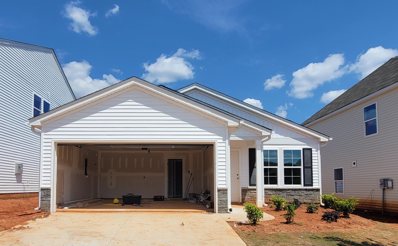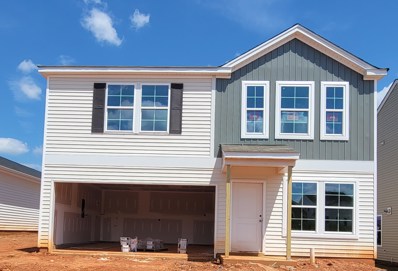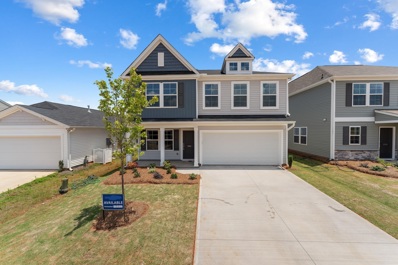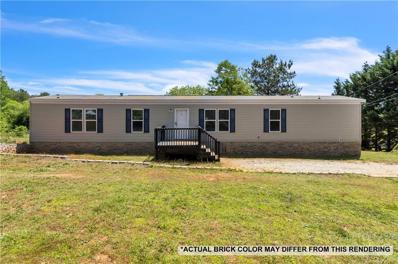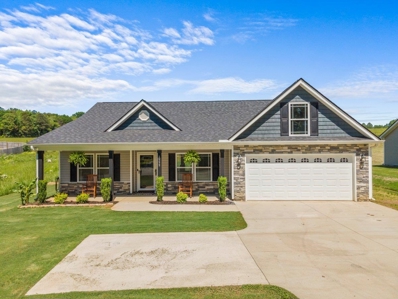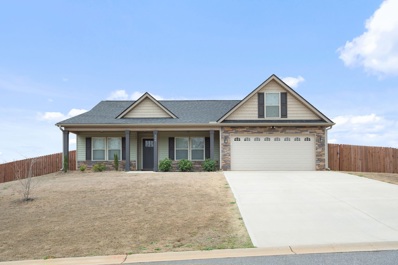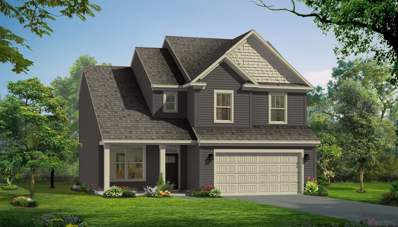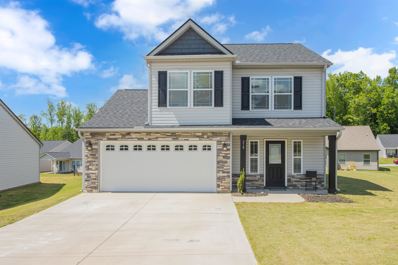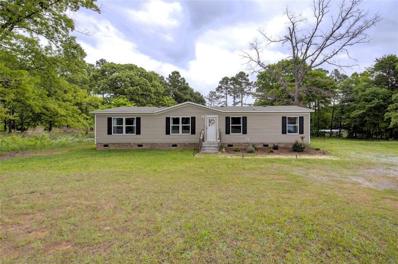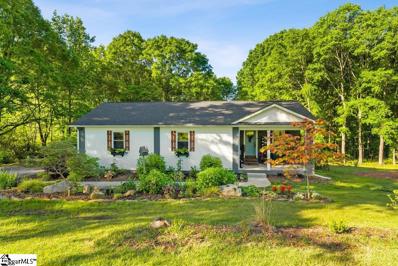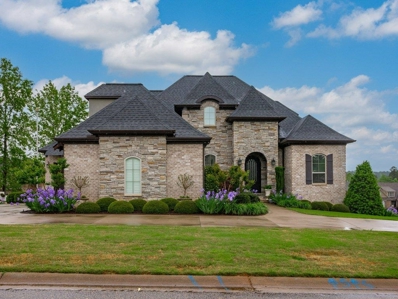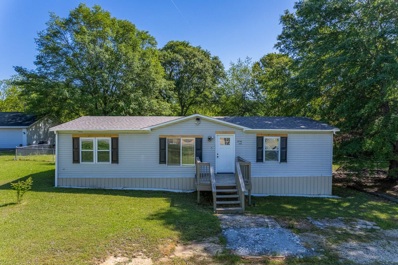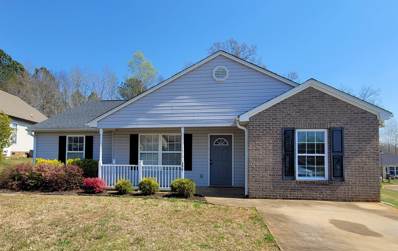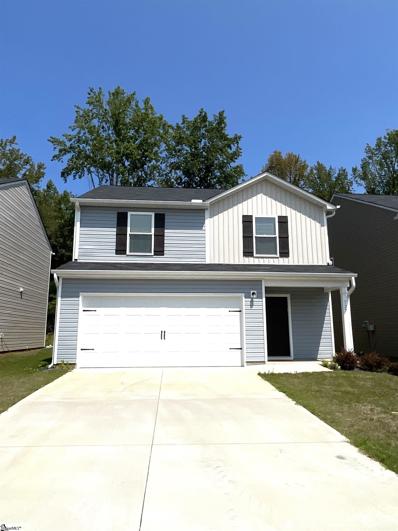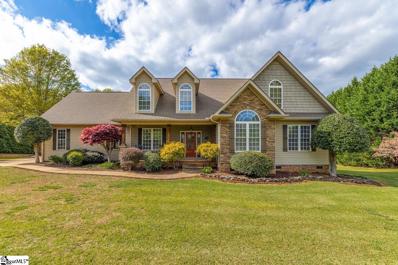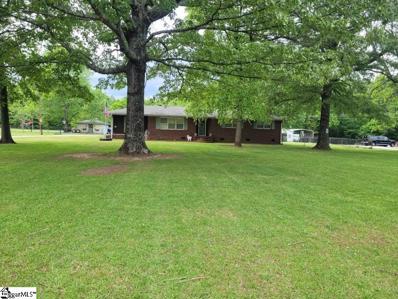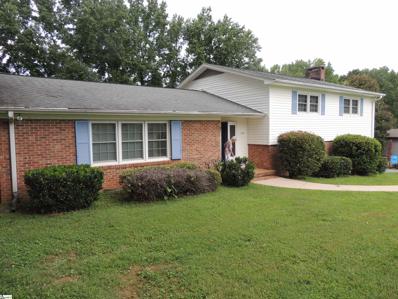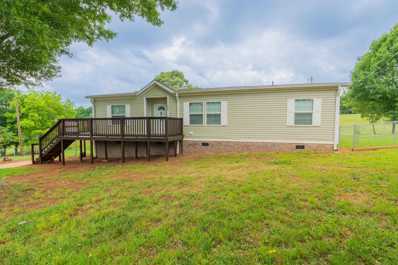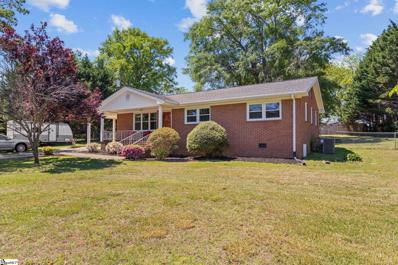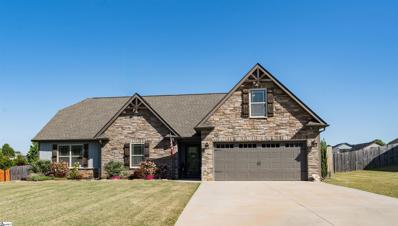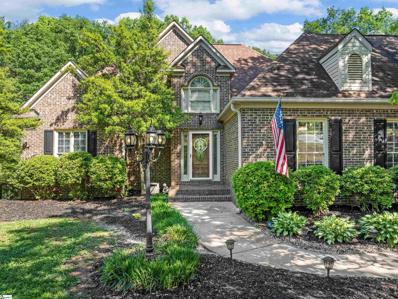Inman SC Homes for Sale
$259,000
7110 Wingate Inman, SC 29349
- Type:
- Single Family
- Sq.Ft.:
- 1,548
- Status:
- Active
- Beds:
- 3
- Lot size:
- 0.1 Acres
- Year built:
- 2024
- Baths:
- 2.00
- MLS#:
- 311149
- Subdivision:
- Wingate
ADDITIONAL INFORMATION
This beautiful floorplan will surprise you once you walk through the front door. The open concept home showcases vaulted ceilings from the entrance to the back door. The beautiful luxury vinyl plank flooring seen throughout the entire home is just one of the designer upgrades in this home. The chef in the family will love the soft gray shaker style cabinets, stainless steel gas appliances and a huge island perfect for entertaining. The family room gives you a glimpse of the covered back porch and a yard that backs to trees. The primary suite will become your retreat with a vaulted ceiling, large walk in closet, a five foot shower, and a quartz countertop. The two secondary bedrooms have nice sized closets as well and are separated by a full bathroom. Stop by Wingate today to see why this home is so special!
- Type:
- Single Family
- Sq.Ft.:
- 2,990
- Status:
- Active
- Beds:
- 5
- Lot size:
- 0.23 Acres
- Year built:
- 2024
- Baths:
- 4.00
- MLS#:
- 311150
- Subdivision:
- Walnut Ridge
ADDITIONAL INFORMATION
Walnut Ridge is now open! New craftsman-style single-family homes in Inman, SC. Less 5 minutes from Lake Bowen, Walnut Ridge offers open concept kitchens, beautiful family rooms, and spacious first and second level owner's suites! Close to I-26 and I-85, youâll be only 15 minutes to North Carolina or 20 minutes to Downtown Spartanburg. Located just off Highway 9 near ample shopping, dining, and entertainment. Spend your time at nearby Woodfin Ridge Golf Course, Tryon Equestrian Center, and the Foothills of the Blue Ridge Mountains. Spartanburg District 2 Schools. With a surrounding area like this, Walnut Ridge is an amazing place to call home! Offering over 2700 square feet thoughtfully crafted living space, the Augusta home caters to those seeking comfort and style. The covered front porch leads to a spacious foyer with an adjacent flex room that could work as a home office or even a dining room. The living room with large windows for lots of natural light and high ceilings lead into the open kitchen which features upgraded white cabinetry, white Quartz countertops, tile backsplash, under cabinet lighting, large island with sink and stainless steel appliances including a gas range/oven and convection microwave. The breakfast area leads out to the expanded covered porch which overlooks your large backyard. The luxurious Primary Suite is located on the main level and features double vanities, large walk in closet and beautiful tiled shower glass door and built in seat. The laundry room is also located on the first floor for added convenience. Up the Oak staircase you have 4 additional bedrooms, all with walk in closets, a hall bath with double sinks, an additional bathroom attached to one of the bedrooms, a bonus/game room space for that extra entertaining space and even an unfinished storage area! All our homes feature our Smart Home Technology Package including a video doorbell, keyless entry and touch screen hub. Our dedicated local warranty team is here for your needs after closing as well. This home will be complete in July so come by today for your personal tour and be one of the first ones to call Walnut Ridge your new home. Up to $21,000 in Flex Cash available with use of our approved attorney. Ask how it can save you money.
$299,000
7102 Wingate Inman, SC 29349
- Type:
- Single Family
- Sq.Ft.:
- 2,241
- Status:
- Active
- Beds:
- 4
- Lot size:
- 0.1 Acres
- Year built:
- 2024
- Baths:
- 3.00
- MLS#:
- 311143
- Subdivision:
- Wingate
ADDITIONAL INFORMATION
As soon as you step inside this magnificent house, you will be impressed by its beauty. The main floor features luxurious vinyl plank flooring throughout. In addition, there is a flex room located at the front of the house, which can be used as a home office, formal living room, or playroom. The kitchen features contemporary white shaker style cabinets that are complemented by stunning gray granite countertops. If you love to entertain, you'll be thrilled to know that the kitchen opens up to the family room and leads to a spacious backyard with a large back patio. At the top of the stairs, you'll find a loft that's perfect for watching TV or reading a book. The secondary bedrooms are spacious and come equipped with walk-in closets. They also share a bathroom that has plenty of storage space. The owner's suite is truly impressive with its trey ceiling, large walk-in closet, five-foot shower, quartz countertops, and ample storage. You won't want to miss the chance to see this home located in Wingate!
$279,000
7090 Wingate Lot 23 Inman, SC 29349
- Type:
- Other
- Sq.Ft.:
- n/a
- Status:
- Active
- Beds:
- 4
- Lot size:
- 0.11 Acres
- Year built:
- 2024
- Baths:
- 3.00
- MLS#:
- 1525953
- Subdivision:
- Wingate
ADDITIONAL INFORMATION
The green hues throughout this home create a warm and inviting atmosphere. The foyer of the home has an office space with french doors and leads you to the open-concept living space. The shaker style cabinetry in green celadon beautifully complements the granite countertops and stainless steel gas appliances. The kitchen overlooks the family room and backyard, which boasts a large patio - perfect for entertaining guests. As you head upstairs, you'll be greeted with a spacious loft area that can be used as a playroom or reading nook. The three secondary bedrooms share a well-proportioned bathroom, while the laundry room provides ample storage space with upper cabinetry. The owner's suite is truly breathtaking, with a generously sized bathroom and a huge walk-in closet. If you want to see what makes this home special, visit Wingate today!
$262,000
7098 Wingate Inman, SC 29349
- Type:
- Single Family
- Sq.Ft.:
- 1,548
- Status:
- Active
- Beds:
- 3
- Lot size:
- 0.1 Acres
- Year built:
- 2024
- Baths:
- 2.00
- MLS#:
- 311122
- Subdivision:
- Wingate
ADDITIONAL INFORMATION
This beautiful floorplan will surprise you once you walk through the front door. The open concept home showcases vaulted ceilings from the entrance to the back door. The beautiful luxury vinyl plank flooring seen throughout the entire home is just one of the designer upgrades in this home. The chef in the family will love the soft gray shaker style cabinets, stainless steel gas appliances and a huge island perfect for entertaining. The family room gives you a glimpse of the covered back porch and a yard that backs to trees. The primary suite will become your retreat with a vaulted ceiling, large walk in closet, a five foot shower, and a quartz countertop. The two secondary bedrooms have nice sized closets as well and are separated by a full bathroom. Stop by Wingate today to see why this home is so special!
$299,000
7094 Wingate Inman, SC 29349
- Type:
- Single Family
- Sq.Ft.:
- 2,152
- Status:
- Active
- Beds:
- 4
- Lot size:
- 0.1 Acres
- Year built:
- 2024
- Baths:
- 3.00
- MLS#:
- 311120
- Subdivision:
- Wingate
ADDITIONAL INFORMATION
This stunning home is filled with designer touches that will leave you in awe. As soon as you step inside, you'll be greeted by a spacious office that's perfect for working from home. The kitchen is a chef's dream, featuring beautiful shaker-style cabinetry, granite countertops, and stainless steel gas appliances. The kitchen flows seamlessly into the open-concept living area, providing the perfect space for hosting gatherings with friends and family. The backyard is also a great feature, with beautiful trees as its backdrop. Upstairs, you will find spacious secondary bedrooms that come equipped with ample closet space. These bedrooms share a well-appointed bathroom. The owner's suite is a perfect place to unwind and relax. It features a generously sized bedroom, a bathroom with multiple closets, a 5-foot shower, and sleek quartz countertops. Do come and see this lovely home located in Wingate today!
$302,000
7082 Wingate Inman, SC 29349
- Type:
- Single Family
- Sq.Ft.:
- 2,237
- Status:
- Active
- Beds:
- 4
- Lot size:
- 0.1 Acres
- Year built:
- 2024
- Baths:
- 3.00
- MLS#:
- 311117
- Subdivision:
- Wingate
ADDITIONAL INFORMATION
This stunning house catches your eye with its striking blue exterior, inviting you in through the front door. As you enter, you are greeted with a spacious flex room that can be used as a dining room, office, formal living room, or playroom. This open-concept floorplan is perfect for entertaining friends and family. The beautiful white shaker cabinets and granite countertops beautifully complement the stainless steel gas appliances. The kitchen overlooks the family room and provides a glimpse of the backyard that backs up to trees. There is a spacious loft at the top of the stairs that provides extra living space for your family. Both secondary bedrooms feature large walk-in closets and share a generously sized bathroom. You'll be pleasantly surprised by the large primary suite that features trey ceilings. The spacious bathroom is equipped with a five-foot shower and quartz countertops. The huge walk-in closet even has a door that leads to the laundry room, which is filled with storage and has upper cabinets. Come see this beauty today! Wingate is located just minutes from I-85, easy access to everything that you need. It is less than a 15-minute drive to downtown Spartanburg, 20 minutes to the airport, walking distance to schools, and 2 miles from shopping! *Home and community information including pricing, included features, HOA fees, and availability of homes, lots, and amenities are subject to change. Property taxes are estimated and are subject to change at any time without notice. The square footages are approximate. Pictures, photographs, colors, features, and sizes are for illustration purposes only and will vary from the homes as built.
$184,000
155 Jarvis Inman, SC 29349
- Type:
- Mobile Home
- Sq.Ft.:
- 1,152
- Status:
- Active
- Beds:
- 3
- Lot size:
- 1.2 Acres
- Year built:
- 2020
- Baths:
- 2.00
- MLS#:
- 20274461
ADDITIONAL INFORMATION
Step into this modern gem situated on over an acre of land, offering ample space and privacy. With a split floorplan, this home ensures comfort and convenience for all occupants. The open layout of the main living area creates a seamless flow, perfect for both everyday living and entertaining. The kitchen is a standout feature, boasting a large island that serves as a focal point and gathering spot. This home is only a few years old and will have an FHA compliant foundation and brick skirting prior to closing. Did I mention chickens and goats are allowed? You will love this private haven located within 10 mins to schools, 15 minutes to groceries and restaurants, and 20 minutes to lake Robinson and Lake Cooley. Don't miss out on this opportunity, schedule your viewing today!
$315,000
2559 Foster Inman, SC 29349
Open House:
Sunday, 5/19 4:00-6:00PM
- Type:
- Single Family
- Sq.Ft.:
- 1,695
- Status:
- Active
- Beds:
- 4
- Lot size:
- 0.46 Acres
- Year built:
- 2020
- Baths:
- 2.00
- MLS#:
- 311076
- Subdivision:
- New Prospect Haven
ADDITIONAL INFORMATION
Dreaming of living close to the water? Look no further! This spacious 4BR/2BA home on a generous .46-acre lot with NO HOA offers the perfect haven for your family. Built in 2020, this newer well maintained home features an open floor plan, highlighted by a sprawling kitchen with a water filtration system for pristine drinking water and complete with a walk-in pantry. Adjacent to the kitchen lies the luxurious master bedroom, boasting trey ceilings, a walk-in closet, double vanities, a jetted tub with a window view, and a separate shower. The conveniently placed laundry room, equipped with a sink, leads conveniently to the two-car garage. On the opposite side of the home, discover three additional bedrooms and a second bath. Step outside to explore the spacious fenced backyard, ideal for the kids to play, while the covered porch area offers a serene spot for casual outdoor dining and relaxation after a day on the water. Whether you're downsizing or seeking extra space for a home office or guest quarters, this residence caters to your family's diverse needs. Don't miss the opportunity to make it yours and experience the comfort and convenience of one-floor living! Just 2 miles from all the recreational activities Lake Bowen offers plus exceptional D1 schools, this home has it all. Seller is willing to offer concessions toward a rate buy down with an acceptable offer.
$359,000
366 Danleigh Inman, SC 29349
- Type:
- Single Family
- Sq.Ft.:
- 1,759
- Status:
- Active
- Beds:
- 4
- Lot size:
- 0.57 Acres
- Year built:
- 2021
- Baths:
- 2.00
- MLS#:
- 311060
- Subdivision:
- Other
ADDITIONAL INFORMATION
Sellers are giving $5,000 towards closing cost. Welcome to your spacious retreat in the charming town of Inman, South Carolina! Situated on a sprawling 0.57-acre lot, this picturesque single-family home offers the perfect blend of comfort, convenience, and tranquility. Step inside to discover a bright and airy living space adorned with modern finishes and abundant natural light. With four generously sized bedrooms, including a tranquil master suite, there's plenty of room for the whole family to spread out and relax. Two pristine bathrooms offer convenience and style, ensuring everyone's comfort is prioritized. Located in the sought-after community of Inman, this home offers easy access to top-rated schools, shopping, dining, and recreational amenities. From exploring nearby parks and trails to enjoying the vibrant cultural scene of downtown Spartanburg, there's something for everyone to love about living in this charming area.
- Type:
- Single Family
- Sq.Ft.:
- 2,189
- Status:
- Active
- Beds:
- 4
- Lot size:
- 0.15 Acres
- Year built:
- 2024
- Baths:
- 3.00
- MLS#:
- 311066
- Subdivision:
- Walnut Ridge
ADDITIONAL INFORMATION
Walnut Ridge is now open! New craftsman-style single-family homes in Inman, SC. Less 5 minutes from Lake Bowen, Walnut Ridge offers open concept kitchens, beautiful family rooms, and spacious first and second level owner's suites! Close to I-26 and I-85, youâll be only 15 minutes to North Carolina or 20 minutes to Downtown Spartanburg. Located just off Highway 9 near ample shopping, dining, and entertainment. Spend your time at nearby Woodfin Ridge Golf Course, Tryon Equestrian Center, and the Foothills of the Blue Ridge Mountains. Spartanburg District 2 Schools. With a surrounding area like this, Walnut Ridge is an amazing place to call home! Entering The Cameron from your front porch, you have your amazing 2 story foyer and a dedicated office space with french doors that is adjacent to the foyer. The entry hall continues into your open kitchen and living area with high ceilings and large windows for tons of natural light. Features of the kitchen include a center island with space for additional seating, beautiful white cabinetry, white Quartz countertops, tile backsplash, under cabinet lighting, and stainless steel appliances including a gas range/oven and built in microwave. Off the breakfast area is the covered back porch which overlooks your large backyard. The laundry room and powder room complete the main level. Up the Oak staircase are four bedrooms including the spacious Primary Suite with double vanities, generous walk in closet and beautiful tiled shower with built in seat. Three additional bedrooms and a full bath complete the upstairs. All our homes feature our Smart Home Technology Package including a video doorbell, keyless entry and touch screen hub. Our dedicated local warranty team is here for your needs after closing as well. This home will be complete this Fall so come by for your personal tour and make Walnut Ridge your new home. Incentives applied off the price of home. Must use preferred attorney to qualify for incentives.
$259,000
218 Minnie Crain Inman, SC 29349
- Type:
- Single Family
- Sq.Ft.:
- 1,566
- Status:
- Active
- Beds:
- 3
- Lot size:
- 0.21 Acres
- Year built:
- 2022
- Baths:
- 3.00
- MLS#:
- 311068
- Subdivision:
- Farmer
ADDITIONAL INFORMATION
Location, Location ,Location!!! Elegant! 3 bedroom, 2.5 bath house nestled in a quiet small neighborhood. Minutes from Downtown Inman , stores, restaurants and interstate. The house has an open floor plan ,granite counter tops and stainless still appliances. High callings, ceilings trey ,fireplace, covered back and front porch, walk in closets and much more....
$224,900
3590 Peachtree Inman, SC 29349
- Type:
- Mobile Home
- Sq.Ft.:
- 1,568
- Status:
- Active
- Beds:
- 4
- Lot size:
- 1.5 Acres
- Baths:
- 2.00
- MLS#:
- 20274436
ADDITIONAL INFORMATION
Here it is!!! Better than NEW (2021 build) with Opportunity to own a4 bedroom, 2 bath home with 1.5 level acres for under $240,000 away from the hustle and bustle. This one has been immaculately cared for and just waiting for new owners to call it their home. It boasts a very large rear deck allowing you that morning coffee or just watching their children playing in the yard. This one has an open, split plan, which has been growing in popularity. Be sure to book your appointment today before someone snatches it up.
$349,900
291 Mountain View Inman, SC 29349
- Type:
- Other
- Sq.Ft.:
- n/a
- Status:
- Active
- Beds:
- 3
- Lot size:
- 1.78 Acres
- Year built:
- 1997
- Baths:
- 2.00
- MLS#:
- 1525680
ADDITIONAL INFORMATION
Discover serenity in this dream home in the country with no HOA. Nestled on almost 2 absolutely beautiful landscaped acres located between Greenville and Spartanburg, this renovated home offers the perfect blend of privacy and convenience. At the front of the home you are greeted with lovely covered front porch area. The pride of ownership is apparent the moment you step through the front door. Huge open floor plan. The kitchen is the heart of the home and equipped with granite countertops, all appliances stay, and an inviting eat-at island, perfect for morning coffee or evening homework sessions. It overlooks the oversized living room with beautiful natural light coming through the newly installed windows. Beyond the living area, escape to an expansive deck that overlooks a park-like private backyard. It’s an ideal spot for family gatherings or a quiet evening under the stars. With nearly 2 acres of beautifully landscaped grounds, there’s plenty of room to roam, play, and even raise chickens! No HOA means the freedom to make this space your own. The sellers are even willing to leave their chickens if you're interested in a ready-made flock! The master suite features a double sink vanity and a separate makeup vanity to ease those busy mornings. Also has a walk-in closet. Located conveniently between two vibrant cities, this home combines the tranquility of country living with easy access to urban amenities. Don’t miss your chance to own this slice of paradise. Make it yours and experience the perfect blend of luxury and laid-back living.
$1,110,000
509 World Tour Inman, SC 29349
- Type:
- Single Family
- Sq.Ft.:
- 4,831
- Status:
- Active
- Beds:
- 6
- Lot size:
- 0.41 Acres
- Year built:
- 2017
- Baths:
- 8.00
- MLS#:
- 311019
- Subdivision:
- Woodfin Ridge
ADDITIONAL INFORMATION
Welcome to the inviting sanctuary of 509 World Tour Drive, nestled within the charming "Creeks" neighborhood of Woodfin Ridge Golf Club. This exquisite home was designed with meticulous attention to detail, offering a warm and welcoming atmosphere for you and your loved ones to enjoy. Step inside to discover six bedrooms, five full bathrooms, and two half bathrooms, providing ample space for comfortable living and entertaining. The main floor welcomes you with two luxurious primary suites, a spacious eat-in kitchen, and a cozy family room that seamlessly flows into the screened-in sun porchâa perfect spot for relaxation and gathering with friends and family. Gleaming hardwood floors and elegant ceramic tile add a touch of sophistication to the main living areas. Upstairs, a cozy sitting area awaits, along with three bedrooms and two full bathrooms providing a private retreat for guests or family members. Venture downstairs to find another inviting master suite, a convenient wet bar, and a generous entertainment area complete with a cozy, double sided gas fireplaceâa perfect setting for cozy nights in. With its additional basement garage and access to the spacious outdoor patio and fire pit area, this home offers both convenience and comfort. Conveniently located just minutes from I-26, Lake Bowen, and Highway Nine, this property offers easy access to a host of amenities and attractions. The Woodfin Ridge Golf Community boasts an array of amenities, including an 18-hole golf course, tennis/pickle ball courts, a junior Olympic-sized swimming pool, a playground and a clubhouse with a pro shop and a full size restaurant, ensuring Endless Opportunities for Recreation and Relaxation. Any family is sure to love this home that offers four master suites!!
$249,900
5790 New Cut Rd Inman, SC 29349
- Type:
- Other
- Sq.Ft.:
- 1,200
- Status:
- Active
- Beds:
- 3
- Lot size:
- 0.63 Acres
- Year built:
- 1996
- Baths:
- 2.00
- MLS#:
- 310997
- Subdivision:
- Other
ADDITIONAL INFORMATION
Welcome to 5790 New Cut home that has been full renovated. Located in award wining school district 2. This is a 3 bedroom 2 bathroom home with open floor plan. Large living room that opens up to fully remodeled kitchen with new soft closing cabinets. From living room you have two bedrooms and owners bedroom with completely renovated bathrooms. This home is located on nice flat parcel approx .63 acres. No HOA. Call or text to get your private showing.
$245,000
399 Split Oak Inman, SC 29349
- Type:
- Single Family
- Sq.Ft.:
- 1,560
- Status:
- Active
- Beds:
- 4
- Lot size:
- 0.16 Acres
- Year built:
- 2004
- Baths:
- 2.00
- MLS#:
- 310927
- Subdivision:
- Woods Creek Cros
ADDITIONAL INFORMATION
Welcome home to this 4 bedroom 2 bath ranch in Woods Creek Crossing subdivision . Conveniently located in the heart of Inman close to shopping and restaurants. This home features a remodeled kitchen with stainless steel appliances, solid surface countertops and an island. You will enjoy spending time in the open living room (flooring in this room is damaged). The master bedroom is a decent size and its private bathroom is updated with shiplap and a tiled shower. Outside there is an oversized patio in the fenced backyard. Don't wait! Schedule your showing today!
$277,000
727 Wayfinder Inman, SC 29349
- Type:
- Other
- Sq.Ft.:
- n/a
- Status:
- Active
- Beds:
- 3
- Lot size:
- 0.11 Acres
- Baths:
- 3.00
- MLS#:
- 1525392
- Subdivision:
- Other
ADDITIONAL INFORMATION
Come check out this BEAUTIFUL NEW 2 Story Home in the Cresswind Community! The desirable Auburn Plan boasts an open design encompassing the Living, Dining, and Kitchen spaces. In the Kitchen, there are gorgeous cabinets, granite countertops, and Stainless-Steel Appliances (Includes Range with a Microwave hood and Dishwasher). There is a half bathroom on the 1st floor. All other bedrooms, including the primary suite, are on the 2nd floor. In addition, the primary suite has a private bath with dual vanity sinks and a walk-in closet. The other 2 bedrooms are well-sized and share another full-sized bath. This desirable plan also comes complete with an additional Loft Space and a Walk-in Laundry room on the 2nd floor. Washer, dryer and fridge come with the full price offer only.
$599,999
166 Grandview Inman, SC 29349
- Type:
- Other
- Sq.Ft.:
- n/a
- Status:
- Active
- Beds:
- 5
- Lot size:
- 4.52 Acres
- Baths:
- 4.00
- MLS#:
- 1525347
ADDITIONAL INFORMATION
Nestled on a sprawling 4.52-acre lot in the heart of Inman, South Carolina, 166 Grandview Drive offers an idyllic blend of rural serenity and modern luxury. This expansive estate boasts 5 bedrooms and 3.5 baths, providing ample space for both family living and entertaining guests. The heart of the home lies in its custom kitchen, where sleek countertops, high-end appliances, and custom cabinetry create a culinary oasis for the discerning chef. Outside, a custom firepit in the backyard beckons gatherings under the starry night sky, while both the covered front porch and covered back porch offer inviting spaces to relax and enjoy the surrounding scenery. A large bonus room adds versatility to the home, perfect for use as a media room, home office, or recreational space. Additionally, the home's prime location in the heart of Inman provides easy access to nearby amenities, as well as the bustling attractions of major cities and an airport, making it an ideal retreat for those seeking both convenience and tranquility in equal measure.
$380,000
3621 New Cut Inman, SC 29349
- Type:
- Other
- Sq.Ft.:
- n/a
- Status:
- Active
- Beds:
- 4
- Lot size:
- 2.25 Acres
- Baths:
- 2.00
- MLS#:
- 1525250
ADDITIONAL INFORMATION
Spartanburg District 6, 4 bedroom, 2 bath brick ranch with hardwood floors on 2.25 level acres with fenced backyard of over 1 acre that include multiple outbuildings & above ground pool all with no restrictions. The long driveway and large front yard allows the home to be a comfortable distance to New Cut Rd and features kitchen, dining area, large living room, 4 bedroom, 2 baths. 4th bedroom is off kitchen next to back door in former carport. Outbuildings include a 18x20 with water & electric that was a former hair salon, a 18x40 with water, electric bath, sink & fans that could be used for parties, a 10x20 with electric and another building in good shape but needs cosmetic work to make it useable. Listing includes 2 lots, Tax ID 6-02-00-040.00 & 042.00. Seller potentially needs to occupy house for 30 days after closing.
$334,500
145 Johnson Inman, SC 29349
- Type:
- Other
- Sq.Ft.:
- n/a
- Status:
- Active
- Beds:
- 4
- Lot size:
- 0.49 Acres
- Year built:
- 1966
- Baths:
- 3.00
- MLS#:
- 1524341
- Subdivision:
- Lakeview Heights
ADDITIONAL INFORMATION
Large split level home walking distance to Downtown Inman or Chapman High. Quiet neighborhood and large fenced yard make this 4/3 a must see. Inside is spacious with living room, den, dining room and eat in kitchen. Lots of room to grow and extra storage room on main level. Hardwoods throughout and stackable washer and dryer in laundry room. Carport is located in the rear with a paved driveway.
$215,000
364 Johnson Inman, SC 29349
- Type:
- Other
- Sq.Ft.:
- 1,286
- Status:
- Active
- Beds:
- 3
- Lot size:
- 0.67 Acres
- Year built:
- 2015
- Baths:
- 2.00
- MLS#:
- 310881
- Subdivision:
- None
ADDITIONAL INFORMATION
Welcome to your new haven at 364 Johnson Circle! This charming 3 bedroom mobile home is nestled on a spacious .67 acre lot with a concrete driveway. Built in 2015, this home boasts an open floorplan and sits proudly on it's new permanent brick foundation. With no HOA, you have the freedom to make this space your own. You'll find plenty of space for outdoor activities. Whether it's children at play or pets roaming free, the fenced yard offers peace of mind. Convenience is a priority, you'll be just minutes away from Target and Publix. Plus, with access to all District 2 schools, this home presents a wonderful opportunity for families seeking comfort and quality education. Schedule your showing today!
$225,000
182 Campton Inman, SC 29349
- Type:
- Other
- Sq.Ft.:
- n/a
- Status:
- Active
- Beds:
- 3
- Lot size:
- 0.52 Acres
- Year built:
- 1966
- Baths:
- 2.00
- MLS#:
- 1525093
- Subdivision:
- Other
ADDITIONAL INFORMATION
Come home to this very sough after brick ranch 3 bed 1.5 baths home in Inman. Enjoy sitting on your front porch this summer in this NO HOA community!! Private fenced in backyard with shed in the back. Roof is approximately 7 years old. Conveniently located close to both Interstate26 and Interstate 85
$424,999
910 Grand Canyon Inman, SC 29349
- Type:
- Other
- Sq.Ft.:
- n/a
- Status:
- Active
- Beds:
- 3
- Lot size:
- 0.52 Acres
- Year built:
- 2018
- Baths:
- 2.00
- MLS#:
- 1525046
- Subdivision:
- Other
ADDITIONAL INFORMATION
STOP WHAT YOU ARE DOING AND CHECKOUT THIS BEAUTY SHOWING OFF AND RIGHTFULLY SO!! Boasting lots of NATURAL LIGHT, OPEN & SPLIT floor plan is FANTASTIC and loaded with AMENITIES! Built in 2018 by a local, well known builder Adrian B. Homes offering 2002 heated square feet, 3 bedrooms, bonus & 2 full baths. Sitting on a LARGE manicured lawn with superb landscaping, privacy fenced back yard, pea gravel patio with fire pit, 2 decks with covered porch between, 12x10 outbuilding and RV gravel parking pad. The DETAILS throughout are OUTSTANDING featuring shiplap accent wall in living room and wainscoting in foyer, living, kitchen, dining & owner’s suite. GLISTENING laminate floor throughout most of the house and shaker style cabinets in kitchen and the baths. LARGE living room with stone gas log fireplace & coffered ceiling. Incredible kitchen offering solid surface countertop, subway tile backsplash, under cabinet lighting, breakfast bar, dining area, walk in pantry and all appliances including French door refrigerator. Laundry room with charming ceramic floor. HUGE owner’s suite boasting trey ceiling, walk in closet, garden tub, subway tile shower, double vanity & ceramic tile floor. Two additional bedrooms with laminate floor & ceiling fan. Large bonus offering carpet, ceiling fan and separate thermostat. Centrally located between Spartanburg/Greenville and less than 7 miles to downtown Inman or downtown Greer. What is there not to LOVE!!! Call today to turn this house into your home!
$645,000
113 Englewood Inman, SC 29349
- Type:
- Other
- Sq.Ft.:
- n/a
- Status:
- Active
- Beds:
- 5
- Lot size:
- 1.22 Acres
- Year built:
- 1994
- Baths:
- 5.00
- MLS#:
- 1524999
- Subdivision:
- Timberlake
ADDITIONAL INFORMATION
This beautiful lake house has been updated and expanded to make it the perfect escape; a true paradise to call home. The new, 22'x20' screened in deck makes this the entertainer's dream along with the updated, 9'x10' screened in deck right off the kitchen. Whether enjoying a meal with family or friends, or preparing that meal on the smaller deck without the worry of bugs flying in to ruin your hard work, you can enjoy the beauty and view of the lake from either space. The hand-built fire-pit makes for a wonderful hangout to roast marshmallows and kick back after a long week. If you're looking for extra rental income or a space to house additional family or friends, the finished basement offers a full bedroom, bathroom, kitchen AND living area with it's own private entrance. For the fishermen in the house, the 18'x12' dock extends out to the water ranging from 6'-8' depth. Stocked with bass, bream and more, it makes for a great fishing day on the lake where electric motors, kayaks and paddle boards are welcomed. The kayaks and paddle boards along with the custom rack conveys with the property. The current owner has also installed a wench/pully system perfect for getting your boat in and out of the water. If comfort is your top concern, a new 7 zone HVAC system was installed in 2020 with updated ductwork, insulation and a 10-year transferrable warranty. You'll notice an older "hotel style" heating and cooling system in the basement that is no longer needed. The current owner left it as a backup system, but the ductwork and HVAC was updated to support that space, as well. Speaking of comfort, enjoy on-demand hot water with the tankless, gas water heater! The architectural roof was installed in July of 2016 giving you peace of mind for a couple decades to come. Need space to park that RV, boat, truck or trailer? Enjoy the 47' additional paved parking pad off the main driveway! For the ultimate convenience and comfort, there are two primary bedrooms on the main level, each with a full bathroom. One features a door leading to the larger deck while the other offers a handicap accessible shower. This home truly has endless luxuries to offer.


Information is provided exclusively for consumers' personal, non-commercial use and may not be used for any purpose other than to identify prospective properties consumers may be interested in purchasing. Copyright 2024 Greenville Multiple Listing Service, Inc. All rights reserved.

IDX information is provided exclusively for consumers' personal, non-commercial use, and may not be used for any purpose other than to identify prospective properties consumers may be interested in purchasing. Copyright 2024 Western Upstate Multiple Listing Service. All rights reserved.
Inman Real Estate
The median home value in Inman, SC is $155,100. This is higher than the county median home value of $141,200. The national median home value is $219,700. The average price of homes sold in Inman, SC is $155,100. Approximately 48.18% of Inman homes are owned, compared to 39.66% rented, while 12.17% are vacant. Inman real estate listings include condos, townhomes, and single family homes for sale. Commercial properties are also available. If you see a property you’re interested in, contact a Inman real estate agent to arrange a tour today!
Inman, South Carolina 29349 has a population of 2,435. Inman 29349 is less family-centric than the surrounding county with 26.84% of the households containing married families with children. The county average for households married with children is 28.11%.
The median household income in Inman, South Carolina 29349 is $31,464. The median household income for the surrounding county is $47,575 compared to the national median of $57,652. The median age of people living in Inman 29349 is 34.4 years.
Inman Weather
The average high temperature in July is 90.6 degrees, with an average low temperature in January of 25.4 degrees. The average rainfall is approximately 52 inches per year, with 0.4 inches of snow per year.
