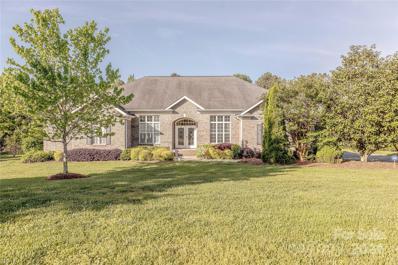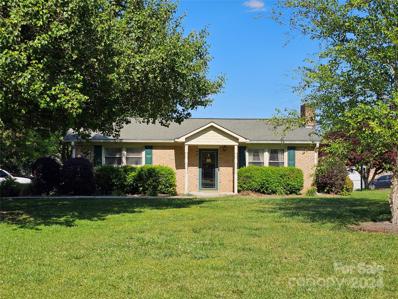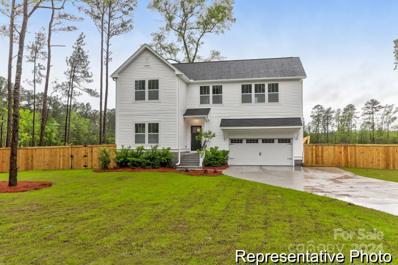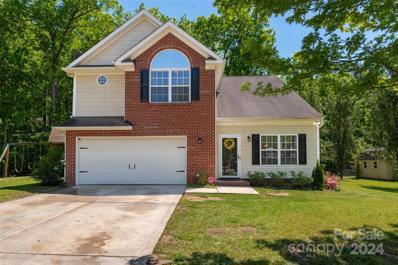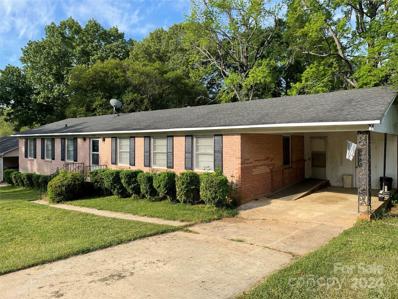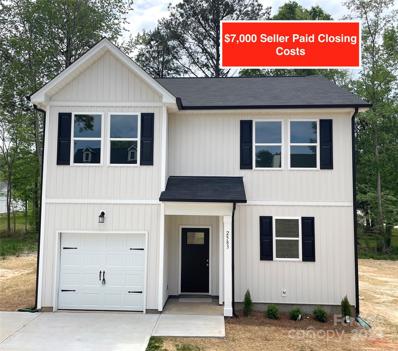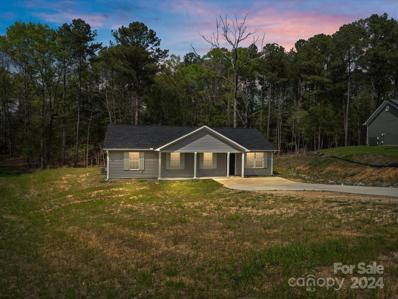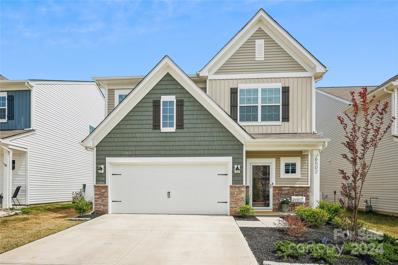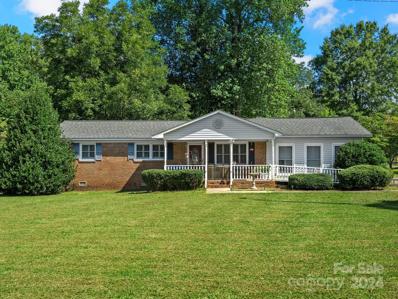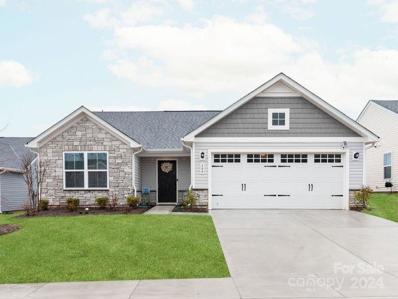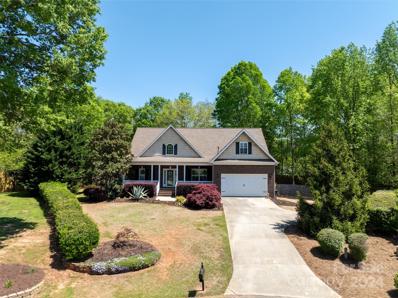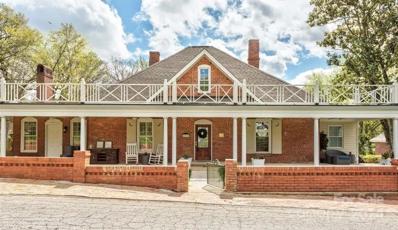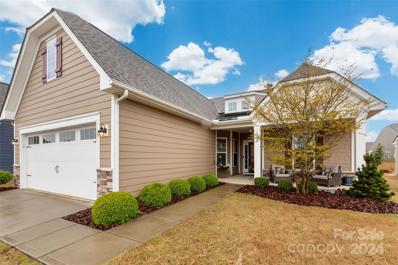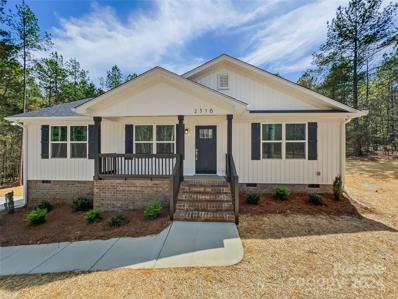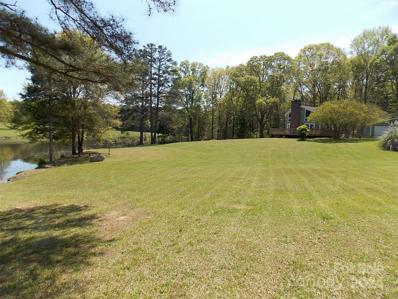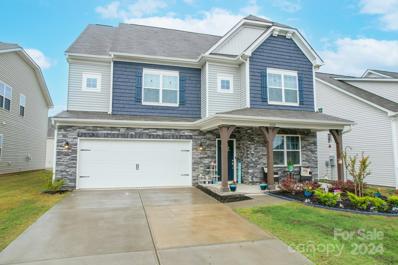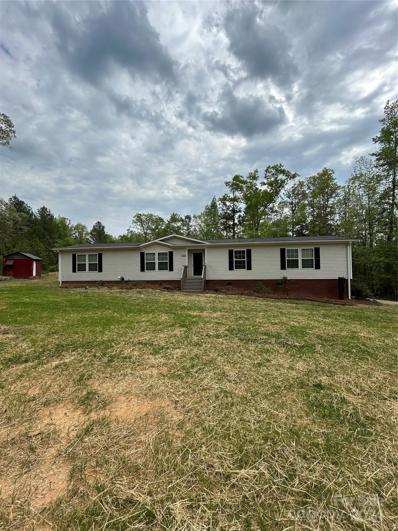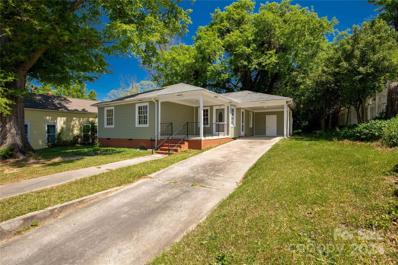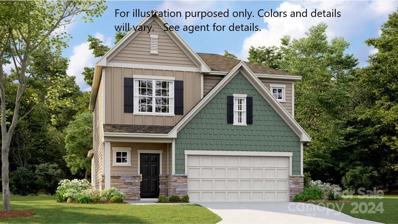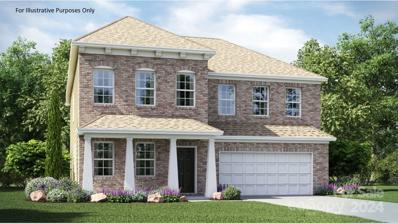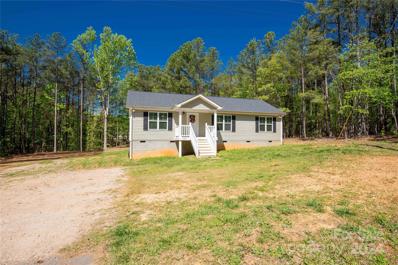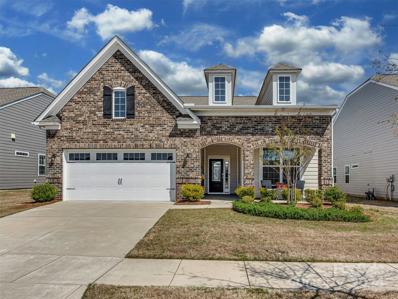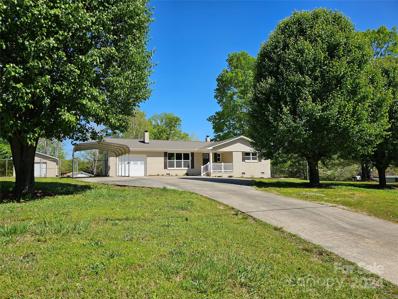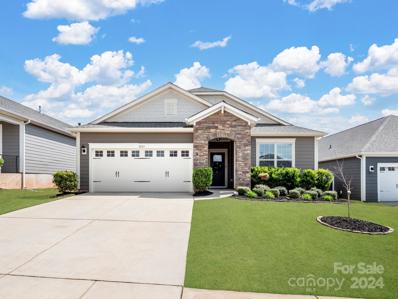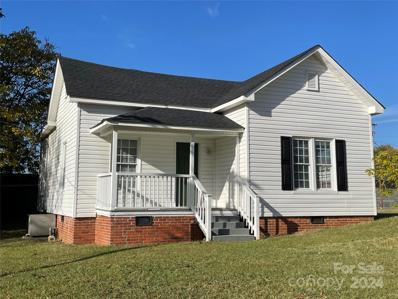Lancaster SC Homes for Sale
- Type:
- Single Family
- Sq.Ft.:
- 2,915
- Status:
- Active
- Beds:
- 4
- Lot size:
- 1 Acres
- Year built:
- 2004
- Baths:
- 4.00
- MLS#:
- 4130531
- Subdivision:
- Millstone Creek
ADDITIONAL INFORMATION
Located within a short distance to Ballantyne in the desirable neighborhood of Millstone Creek this beautifully landscaped custom all-brick ranch home has one of the best lots in the neighborhood. Situated on a flat 1 acre backyard that is fully fenced and backing up to wooded privacy. This open floor plan has 11ft ceilings and hardwood floors featuring an expansive living room and gas fireplace, Kitchen with an eat-in breakfast nook, formal dining room, office with french doors, and a 3 car garage. With a split bedroom plan, The primary bedroom has a bay window sitting area with access to the screened porch, an additional guest suite with en-suite bathroom, and 2 additional spacious bedrooms each with a walk-in closet. Enjoy the outdoors from your screened-in porch and large deck perfect for entertaining.
- Type:
- Single Family
- Sq.Ft.:
- 1,060
- Status:
- Active
- Beds:
- 2
- Lot size:
- 0.57 Acres
- Year built:
- 1979
- Baths:
- 1.00
- MLS#:
- 4133434
- Subdivision:
- Smokerise
ADDITIONAL INFORMATION
Great Brick home on over a half acre lot. Home features 2 bedrooms 1 bath. Living room have a brick fireplace with gas logs. Kitchen has a pantry, eat in island, and a dining area with a coffee bar. A good size laundry room that has a door opening to a deck. There is a fire pit in the back yard to enjoy. Outside building that has power and a portion at building is fenced in.
- Type:
- Single Family
- Sq.Ft.:
- 1,626
- Status:
- Active
- Beds:
- 3
- Lot size:
- 0.08 Acres
- Year built:
- 2024
- Baths:
- 3.00
- MLS#:
- 4133201
- Subdivision:
- Edgewater
ADDITIONAL INFORMATION
3BR / 2.5 BA Charlotte floorplan features an open concept main floor with well-appointed kitchen featuring upgraded tile backsplash, quartz counters, cabinetry, and SS appliances! Home also includes rear screened porch and patio, perfect for entertaining! Second level boasts spacious secondary bedrooms, additional full bath, laundry, and large Primary bedroom with tray ceiling and ensuite with tiled walk-in shower. Amenity Filled Edgewater Golf Course Community features Community Pool, Biking and Walking Trails, Boat Docks, Clubhouse, and Active Community Calendar!
- Type:
- Single Family
- Sq.Ft.:
- 2,089
- Status:
- Active
- Beds:
- 4
- Lot size:
- 0.46 Acres
- Year built:
- 2003
- Baths:
- 3.00
- MLS#:
- 4132157
- Subdivision:
- Forest Hills
ADDITIONAL INFORMATION
Welcome home to the Forest Hills Community. Well maintained home and updates in a great neighborhood with no HOA. 4 bedrooms and 2.5 bathrooms. Hardwood floors throughout, even in the bedrooms. Tile in the bathrooms. Great room has vaulted ceiling, Living room features a fireplace, stainless steel appliances in the kitchen. HVAC replaced last year-2023. Nearby restaurants, shopping and easy access to the main highways.
- Type:
- Single Family
- Sq.Ft.:
- 1,764
- Status:
- Active
- Beds:
- 4
- Lot size:
- 0.37 Acres
- Year built:
- 1972
- Baths:
- 2.00
- MLS#:
- 4132620
- Subdivision:
- Sunny Hills
ADDITIONAL INFORMATION
Lots of potential with this four bedroom/two full bath single story. Priced to sell considering updates and repairs needed. Conveniently located to Lancaster High School, Medical Center, Downtown, Shopping and restaurants. Fenced backyard. Attached carport. Schedule your viewing and make your offer today.
- Type:
- Single Family
- Sq.Ft.:
- 1,548
- Status:
- Active
- Beds:
- 3
- Lot size:
- 0.34 Acres
- Year built:
- 2024
- Baths:
- 3.00
- MLS#:
- 4131080
ADDITIONAL INFORMATION
- Type:
- Single Family
- Sq.Ft.:
- 1,351
- Status:
- Active
- Beds:
- 4
- Lot size:
- 0.6 Acres
- Year built:
- 2022
- Baths:
- 2.00
- MLS#:
- 4131373
ADDITIONAL INFORMATION
Welcome 1020 Westminster Dr, this gorgeous, move-in ready home was built with care and attention to detail. Its modern layout awaits for your personal touch. Step inside to discover 4 generously-sized bedrooms, each promising ample space for rest and relaxation. Prepare to be charmed by the elegant granite countertops and stunning cabinetry that adorn the heart of this home. Embrace the beauty of open living with ceiling fans and luxury vinyl plank flooring gracing the living and kitchen areas, providing both style and practicality. Soft neutral carpeting in the bedrooms ensures every step is cushioned with comfort. Step outside onto your own private patio, where the tranquil embrace of nature awaits. Surrounded by lush greenery, it's the perfect spot to unwind after a busy day or host gatherings with loved ones. Don't miss out on the chance to make this stylish oasis your own, here at 1020 Westminster Dr.
- Type:
- Single Family
- Sq.Ft.:
- 2,195
- Status:
- Active
- Beds:
- 4
- Lot size:
- 0.13 Acres
- Year built:
- 2022
- Baths:
- 3.00
- MLS#:
- 4129030
- Subdivision:
- Walnut Creek
ADDITIONAL INFORMATION
Discover Your Dream Home! No need to wait on building – this charming two-story residence offers ample space for your family to flourish. Boasting an expansive kitchen island, upgraded cabinets, and a cozy family room with patio access, this home is perfect for gatherings. Retreat to the secluded owner's suite downstairs, while upstairs, a versatile loft and three bedrooms await, each with walk-in closets. Community is located just a short drive from Charlotte and minutes from Ballantyne, this community offers resort-style amenities from a clubhouse to a zero entry swimming pool with a splash zone, meeting rooms, fitness center and playground as well as near by Walnut Creek County Park and miles of trails. Don't miss out – make your dream a reality today! Seller offering One year home warranty with AHS.
- Type:
- Single Family
- Sq.Ft.:
- 1,704
- Status:
- Active
- Beds:
- 3
- Lot size:
- 3.62 Acres
- Year built:
- 1973
- Baths:
- 2.00
- MLS#:
- 4125299
ADDITIONAL INFORMATION
Welcome to your dream home! This charming 3-bedroom,2-bath house is situated on a sprawling 3.62-acre lot, offering you privacy, tranquility, and endless possibilities. This property is perfect for seeking a peaceful retreat while still being conveniently close to amenities and major thoroughfares. As you enter the home, you are greeted by a warm and inviting atmosphere. The spacious living room features large windows that bathe the space in natural light, creating a bright and airy ambiance. The well-appointed kitchen is a chef's delight, with modern appliances, ample counter space, and plenty of storage for all your culinary needs. Whether you're preparing a quick breakfast or hosting a dinner party, this kitchen has you covered. The primary bedroom is a true oasis, offering a generous layout and an en-suite bathroom for your convenience and privacy. The two additional bedrooms are equally spacious and can be used as guest rooms, home offices, or flex spaces to suit your lifestyle.
$285,000
309 Damask Drive Lancaster, SC 29720
- Type:
- Single Family
- Sq.Ft.:
- 1,369
- Status:
- Active
- Beds:
- 3
- Lot size:
- 0.14 Acres
- Year built:
- 2022
- Baths:
- 2.00
- MLS#:
- 4128994
- Subdivision:
- Rosegate
ADDITIONAL INFORMATION
Meticulously maintained and nearly new ONE STORY home in Lancaster, SC! Lovely neutral kitchen features off white cabinets, NEW backsplash, quartz countertops, oversized stainless steel sink, and spacious island! Gorgeous LVP flooring in a natural oak finish throughout most of the home! Private owner's suite with oversized shower and spacious closet! Two additional bedrooms, or office, with secondary bathroom. Stunning full front STONE exterior, epoxy garage flooring, and built in security system! Beautiful NEW community with streetlights, sidewalks, BBQ area, and a planned dog park! Affordable monthly HOA includes landscaping as well! Welcome to your NEW home!
$449,000
4228 Flint Drive Lancaster, SC 29720
- Type:
- Single Family
- Sq.Ft.:
- 2,579
- Status:
- Active
- Beds:
- 4
- Lot size:
- 1 Acres
- Year built:
- 2006
- Baths:
- 3.00
- MLS#:
- 4130040
- Subdivision:
- Shiloh Commons
ADDITIONAL INFORMATION
Introducing your dream retreat in the highly sought-after Shiloh Commons subdivision! This meticulously maintained home boasts 4 bedrooms, 3 full bathrooms and a potential 5th bedroom upstairs. On the main level, you'll find two bedrooms, each accompanied by its own full bathroom. The heart of the home is the inviting open kitchen and living area, featuring ample cabinet space, stunning granite countertops and a cozy fireplace. Ideal for hosting gatherings and creating cherished memories. Step outside to discover your own private paradise, a fenced backyard oasis complete with a screened porch, in-ground trampoline, basketball goal, & wired workshop. Talk about endless entertainment, unparalleled storage and plenty of hobby space! The best part is all of this on a sprawling acre cul-de-sac lot!!! Don’t miss the chance to make this extraordinary property yours! Sellers are including a 12 month home warranty. Schedule your showing today.
- Type:
- Single Family
- Sq.Ft.:
- n/a
- Status:
- Active
- Beds:
- 3
- Lot size:
- 2.2 Acres
- Year built:
- 1920
- Baths:
- 5.00
- MLS#:
- 4130383
ADDITIONAL INFORMATION
Step into a world of timeless charm and endless possibilities with this enchanting property! Adorned with a charming front yard and a welcoming brick fence. Picture-perfect gatherings await on the spacious porch. Entertain with ease in the thoughtfully designed kitchen and bar area, where culinary delights are prepared and memories are made. With its ample space and versatile layout, this home is poised to cater to the needs of a growing family, providing an inviting sanctuary for every member to enjoy. Alternatively, embrace the entrepreneurial spirit and transform this gem into a bed & breakfast, where guests can experience hospitality in every detail. Let your imagination soar with endless possibilities. Whether you're seeking a place to call home for your loved ones or dreaming of creating a one-of-a-kind venue for unforgettable gatherings, this property is truly a must-see. Unique layout with endless possibilities, several rooms could be as bedrooms / offices & more!
- Type:
- Single Family
- Sq.Ft.:
- 1,715
- Status:
- Active
- Beds:
- 2
- Lot size:
- 0.18 Acres
- Year built:
- 2020
- Baths:
- 2.00
- MLS#:
- 4128817
- Subdivision:
- Tree Tops
ADDITIONAL INFORMATION
Unicorn alert! The Akron model is a favorite, but rarely comes along as there were only a handful built in Tree Tops. One with this many upgrades truly makes it one of a kind. Enjoying your coffee on the covered front porch overlooking the pocket park is the perfect way to start your day. Head inside to your gorgeous chef's kitchen that includes double ovens, oversized island, gas cooktop, under cabinet lighting AND pullout shelves. Spend the afternoon cozied up next to the fireplace, relaxing on the screened porch or reading in the study. Don’t miss the LVP flooring throughout, upgraded lighting and the SHOWSTOPPER custom closet in the primary. It is a DREAM closet! Prefer the outdoors? This is the perfect spot with its oversized paver patio, extensive, custom landscaping and irrigation in the front and backyard for low maintenance. Vacation vibes! You may never want to leave but Tree Tops has ALL the amenities and activities you could want, so it will be tempting! Welcome Home!
$375,000
2316 Neill Road Lancaster, SC 29720
- Type:
- Single Family
- Sq.Ft.:
- 1,330
- Status:
- Active
- Beds:
- 3
- Lot size:
- 1.24 Acres
- Year built:
- 2024
- Baths:
- 2.00
- MLS#:
- 4127609
ADDITIONAL INFORMATION
Brand New construction home on over an acre of wooded land in the Buford School District, just minutes from Waxhaw, NC too! This Beautiful home offers a great split bedroom floor plan with an Open Concept living area. As you enter from the welcoming Covered Front Porch you'll notice the lovely Laminate floors throughout and the vaulted ceilings in the living area. The kitchen offers bright White Soft Close Cabinets, Sparkling White Quartz counters, and Stainless Steel Appliances. Next to the kitchen is a designated Dining Area, Laundry Room, and access to the Large Rear Deck overlooking the wooded back yard. The Primary Suite has a spacious bedroom and Primary bathroom with Dual Vanity, Quartz Counters, Tiled Shower surround, and Large Walk-in Closet. The 2 secondary bedrooms are on the opposite side of the home and share a 2nd Full Bathroom that also has Quartz counters. The 1.24 acre wooded lot gives the home a nice private setting with plenty of trees.
- Type:
- Single Family
- Sq.Ft.:
- 1,651
- Status:
- Active
- Beds:
- 3
- Lot size:
- 2.35 Acres
- Year built:
- 1976
- Baths:
- 2.00
- MLS#:
- 4123128
ADDITIONAL INFORMATION
Remarkable views of rolling acreage and tranquil pond. Stunning wall of glass brings in bountiful light and a picture of beauty whether upstairs or down. New plank flooring, carpet, and paint will give you a fresh start. You will find a newer, 795 sq ft, wired and plumbed, garage/workshop, oversized with 2 bays and man door, wired RV hook-up, rear lean-to for the tractor, concrete parking, and newly added layer of driveway gravel. Rough-sawn Cedar siding recently coated. This unique 70's contemporary-style home offers flexible living spaces, generous storage, and inviting outdoor privacy. Step through the French Doors and lounge on an oversized deck to watch the evening glow flicker across the water. A home lovingly cared for, nestled on gated and fenced acreage. Come see for yourself!
- Type:
- Single Family
- Sq.Ft.:
- 4,290
- Status:
- Active
- Beds:
- 6
- Lot size:
- 0.16 Acres
- Year built:
- 2022
- Baths:
- 6.00
- MLS#:
- 4118253
- Subdivision:
- Walnut Creek
ADDITIONAL INFORMATION
This fantastic, 2022 built 3 story home has it all. The first floor provides an office with french doors at the front of the home and a private guest suite at the back of the home. The kitchen is equipped with a 5 burner gas cooktop, a double wall oven, quartz countertops and beautiful white backsplash. Enjoy the breakfast area and the large, open family room. Your 2nd floor has 4 more bedrooms, 3 full bathrooms, and a large living room/bonus room. Lastly, the third floor can serve as someone's private living quarters. This floor has yet another large bonus room and another guest suite. Multiple storage rooms on the third floor as well. This Granville Model is sure to impress. Outside of the home you have a cozy, covered front porch, stamped concrete patio out back and a fenced-in backyard. The Walnut Creek neighborhood will keep you busy with 2 pools, a clubhouse, a gym, parks, walking trails, and sidewalks throughout.
- Type:
- Single Family
- Sq.Ft.:
- 2,128
- Status:
- Active
- Beds:
- 4
- Lot size:
- 1.75 Acres
- Year built:
- 2012
- Baths:
- 2.00
- MLS#:
- 4130476
ADDITIONAL INFORMATION
Beautiful home located on 1.75 acres in the Buford school district. This home has been updated with new paint, new granite kitchen countertops, new carpet, new light fixtures and ceiling fans, and comes with stainless steel appliances including refrigerator. House has large open floor plan with large kitchen area that includes island, dining area and large pantry. House has a huge deck on the rear for entertaining, and utility building for storing tools and equipment. Property also has approximately a 20x30 concrete slab and block foundation in place for possible future garage or workshop. Please come and take a look and be ready to call this quiet country living place home. Contract is contingent-you may still show.
- Type:
- Single Family
- Sq.Ft.:
- 1,236
- Status:
- Active
- Beds:
- 3
- Lot size:
- 0.19 Acres
- Year built:
- 1960
- Baths:
- 1.00
- MLS#:
- 4129225
ADDITIONAL INFORMATION
This adorable home boasts three cozy bedrooms and a single charming bathroom, perfect for someone seeking comfort. With its delightful updates and modern amenities, every corner exudes warmth and character, making it an inviting haven for creating lasting memories. This residence radiates charm and promises a delightful retreat in the heart of the city.
- Type:
- Single Family
- Sq.Ft.:
- 2,202
- Status:
- Active
- Beds:
- 4
- Lot size:
- 0.17 Acres
- Year built:
- 2024
- Baths:
- 3.00
- MLS#:
- 4129782
- Subdivision:
- Walnut Creek
ADDITIONAL INFORMATION
Primary bedroom on the main floor. Family room, large kitchen island. Proposed completion November 2024. 2nd floor 3 additional bedrooms and loft area. Luxury vinyl plank on first floor. Latest colors in home with quartz countertops in kitchen, gas range, dishwasher and microwave, raised height vanities in bathrooms. Resort style amenities and outdoor activities all within walking distance. The community features a resort-style pool with a splash area, clubhouse, workout facility, two playgrounds, tennis courts, baseball & soccer fields, walking trails, and community pond.
- Type:
- Single Family
- Sq.Ft.:
- 3,317
- Status:
- Active
- Beds:
- 5
- Lot size:
- 0.16 Acres
- Year built:
- 2024
- Baths:
- 5.00
- MLS#:
- 4129807
- Subdivision:
- Walnut Creek
ADDITIONAL INFORMATION
Guest bedroom on the main floor with Full Bath! Family room, Fireplace, Gourmet Kitchen with large kitchen island. Study and Formal Dining. 2nd floor- 4 additional bedrooms and loft area. Luxury vinyl plank on first floor. Latest colors in home with quartz countertops in kitchen, gas range, dishwasher and microwave, raised height vanities in bathrooms. Resort style amenities and outdoor activities all within walking distance. The community features a resort-style pool with a splash area, clubhouse, workout facility, two playgrounds, tennis courts, baseball & soccer fields, walking trails, and community pond.
- Type:
- Single Family
- Sq.Ft.:
- 1,326
- Status:
- Active
- Beds:
- 3
- Lot size:
- 1.16 Acres
- Year built:
- 2019
- Baths:
- 2.00
- MLS#:
- 4128146
ADDITIONAL INFORMATION
Discover tranquil country living at its finest in this charming 3-bedroom, 2-bathroom home nestled on over an acre. Located on a peaceful dead-end street in Buford, this property offers the perfect blend of privacy and convenience. With spacious interiors and scenic surroundings, enjoy the ultimate retreat while still being within reach of a well sought out community and schools. Don't miss this opportunity to experience the peaceful allure of countryside living.
- Type:
- Single Family
- Sq.Ft.:
- 1,751
- Status:
- Active
- Beds:
- 2
- Lot size:
- 0.18 Acres
- Year built:
- 2020
- Baths:
- 2.00
- MLS#:
- 4123577
- Subdivision:
- Tree Tops
ADDITIONAL INFORMATION
Welcome to TreeTops, Lancaster premier 55+ Gated community, offering an elegant 2 bed, 2 bath ranch home ready for its next owner. The primary suite features a luxurious bath with a walk-in shower and a spacious closet. Central to this residence is a gourmet kitchen with a granite island, perfect for socializing and culinary explorations. Feeling energetic? enjoy the picturesque walking trails, the serene lake, and activities like Pickleball, tennis, and bocce ball and more! Need to relax? in addition to your own sun-room and large patio you could visit the clubhouse, fitness center, pool, dog park, and amphitheater for events. A lifestyle director curates additional activities to different levels and needs. Conveniently located minutes from shopping, dining, and healthcare, with easy access to Charlotte, TreeTops combines low South Carolina taxes with resort-style living. You are not just buying a home, you are buying a lifestyle!
- Type:
- Single Family
- Sq.Ft.:
- 1,228
- Status:
- Active
- Beds:
- 3
- Lot size:
- 0.93 Acres
- Year built:
- 1964
- Baths:
- 2.00
- MLS#:
- 4129094
ADDITIONAL INFORMATION
Great brick home on almost an acre. The home has been completely redone. All new plumbing, wiring, flooring, cabinets, windows, doors. Stainless appliances including refrigerator. A single attached garage. Outside the back yard has a 6ft high fence. There's a 24 x 24 detached garage, with separate power meter than house. Only a 12 x 12 detached garage. I must see home.
- Type:
- Single Family
- Sq.Ft.:
- 1,573
- Status:
- Active
- Beds:
- 3
- Lot size:
- 0.15 Acres
- Year built:
- 2018
- Baths:
- 2.00
- MLS#:
- 4127289
- Subdivision:
- Walnut Creek
ADDITIONAL INFORMATION
Welcome to this charming 3-bedroom, 2-bath ranch home located in the highly sought-after Walnut Creek community! Enjoy the convenience of maintenance-free living, as landscaping is taken care of by the HOA. The property features a fenced-in backyard, perfect for privacy and outdoor activities, nestled between two cul-de-sacs. As you enter, you are greeted by a wide and inviting foyer. To the right, you'll find two secondary bedrooms and a full bath. To the left, there's a laundry room and a nook with a built-in desk, providing a functional workspace.The open floor plan seamlessly connects the spacious living room, complete with a cozy gas fireplace, to the breakfast nook and chef-style kitchen. The kitchen boasts a large island, gas stove, stainless steel appliances, and a window over the sink. The primary bedroom is located off the living room for added privacy and features a relaxing en suite with his and hers sinks, a tile surround shower, and a walk-in closet.
$164,900
458 Elm Street Lancaster, SC 29720
- Type:
- Single Family
- Sq.Ft.:
- 1,026
- Status:
- Active
- Beds:
- 2
- Lot size:
- 0.1 Acres
- Year built:
- 1915
- Baths:
- 1.00
- MLS#:
- 4128227
ADDITIONAL INFORMATION
Ready to move in with no city taxes but close to city conveniences. Many updates include new roof, new interior paint, new LVT (luxury vinyl tile) flooring and carpet, new wiring, new light fixtures, new plumbing only in bath at tub and shower and new water heater. All fireplaces have been covered.
Andrea Conner, License #298336, Xome Inc., License #C24582, AndreaD.Conner@Xome.com, 844-400-9663, 750 State Highway 121 Bypass, Suite 100, Lewisville, TX 75067
Data is obtained from various sources, including the Internet Data Exchange program of Canopy MLS, Inc. and the MLS Grid and may not have been verified. Brokers make an effort to deliver accurate information, but buyers should independently verify any information on which they will rely in a transaction. All properties are subject to prior sale, change or withdrawal. The listing broker, Canopy MLS Inc., MLS Grid, and Xome Inc. shall not be responsible for any typographical errors, misinformation, or misprints, and they shall be held totally harmless from any damages arising from reliance upon this data. Data provided is exclusively for consumers’ personal, non-commercial use and may not be used for any purpose other than to identify prospective properties they may be interested in purchasing. Supplied Open House Information is subject to change without notice. All information should be independently reviewed and verified for accuracy. Properties may or may not be listed by the office/agent presenting the information and may be listed or sold by various participants in the MLS. Copyright 2024 Canopy MLS, Inc. All rights reserved. The Digital Millennium Copyright Act of 1998, 17 U.S.C. § 512 (the “DMCA”) provides recourse for copyright owners who believe that material appearing on the Internet infringes their rights under U.S. copyright law. If you believe in good faith that any content or material made available in connection with this website or services infringes your copyright, you (or your agent) may send a notice requesting that the content or material be removed, or access to it blocked. Notices must be sent in writing by email to DMCAnotice@MLSGrid.com.
Lancaster Real Estate
The median home value in Lancaster, SC is $122,600. This is lower than the county median home value of $159,500. The national median home value is $219,700. The average price of homes sold in Lancaster, SC is $122,600. Approximately 42.2% of Lancaster homes are owned, compared to 44.47% rented, while 13.33% are vacant. Lancaster real estate listings include condos, townhomes, and single family homes for sale. Commercial properties are also available. If you see a property you’re interested in, contact a Lancaster real estate agent to arrange a tour today!
Lancaster, South Carolina 29720 has a population of 8,948. Lancaster 29720 is more family-centric than the surrounding county with 26.08% of the households containing married families with children. The county average for households married with children is 25.5%.
The median household income in Lancaster, South Carolina 29720 is $32,371. The median household income for the surrounding county is $50,557 compared to the national median of $57,652. The median age of people living in Lancaster 29720 is 39.6 years.
Lancaster Weather
The average high temperature in July is 90.3 degrees, with an average low temperature in January of 26.7 degrees. The average rainfall is approximately 44.1 inches per year, with 3.6 inches of snow per year.
