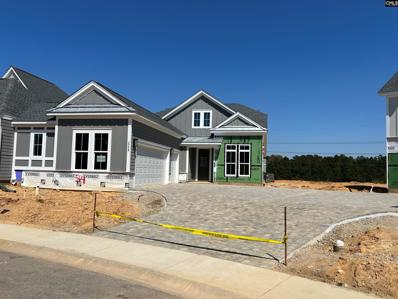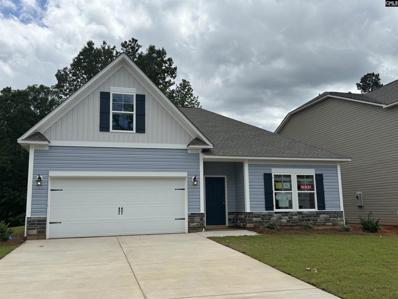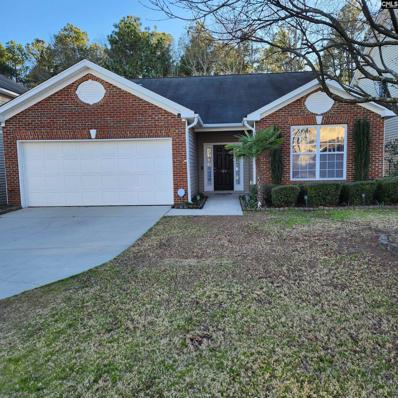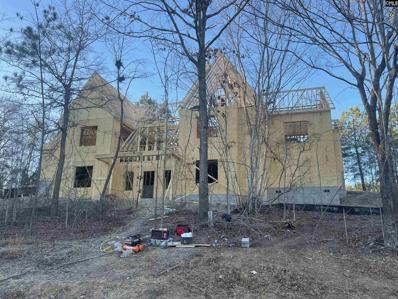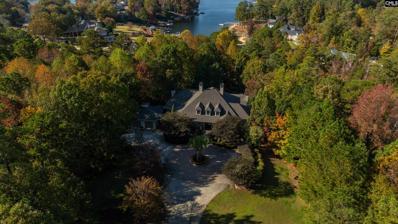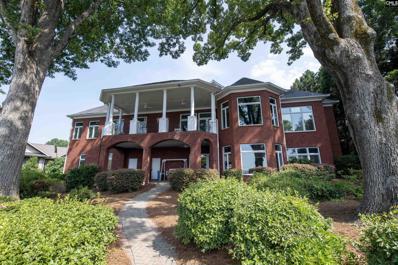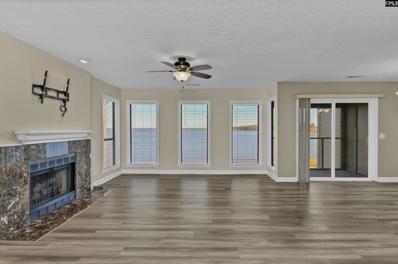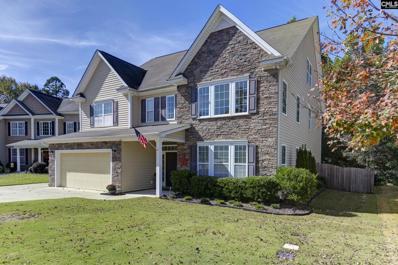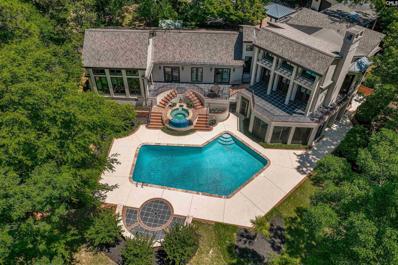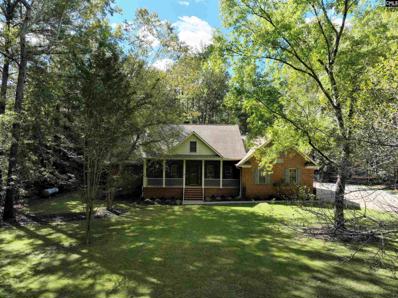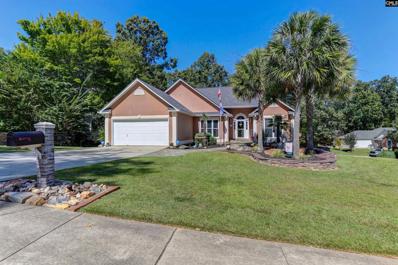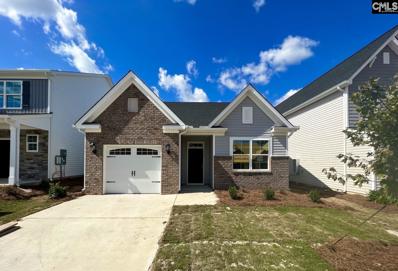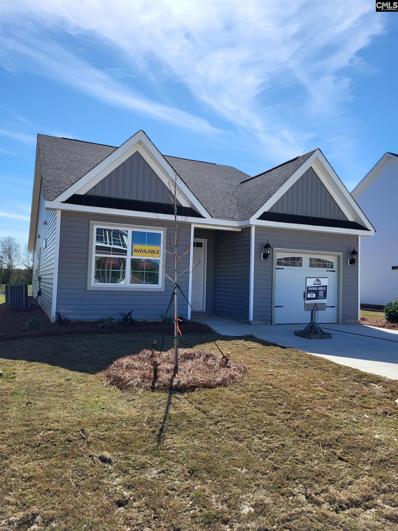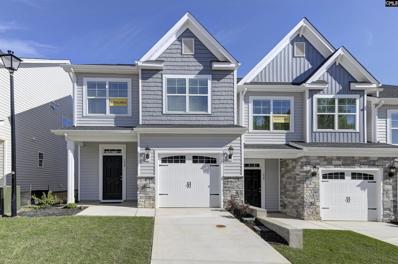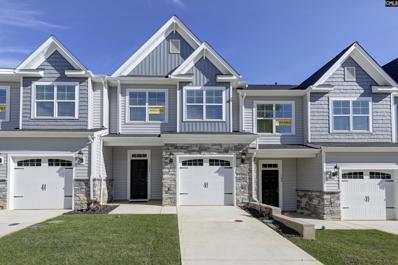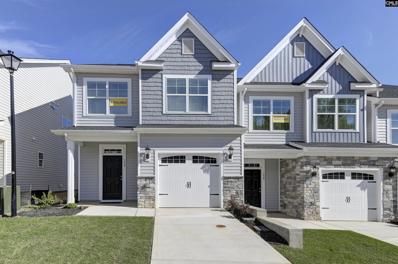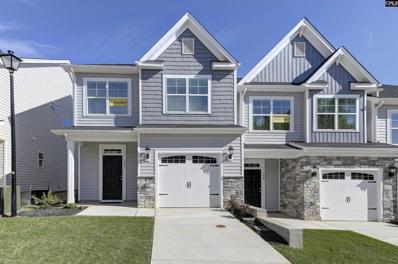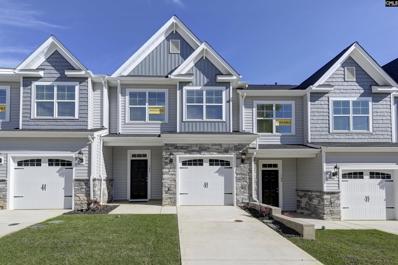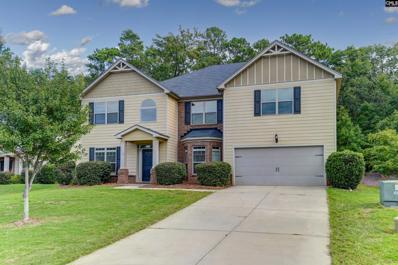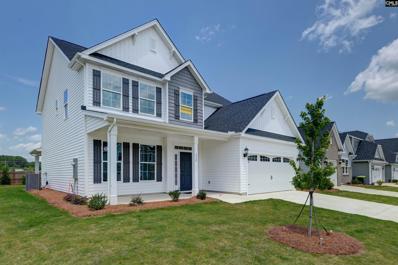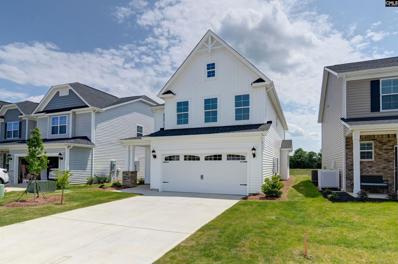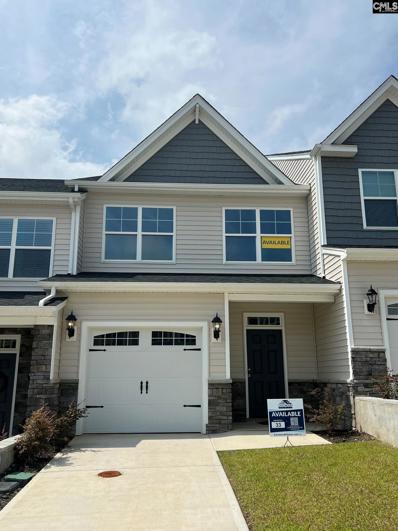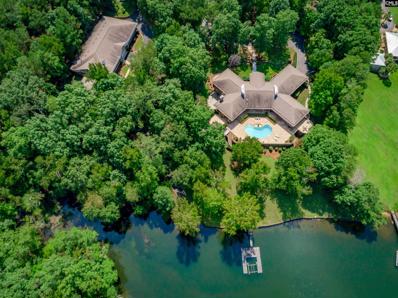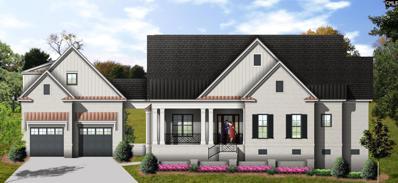Lexington SC Homes for Sale
- Type:
- Single Family
- Sq.Ft.:
- 2,498
- Status:
- Active
- Beds:
- 4
- Lot size:
- 0.15 Acres
- Year built:
- 2023
- Baths:
- 5.00
- MLS#:
- 575323
- Subdivision:
- Saluda River Club
ADDITIONAL INFORMATION
Welcome to the good life! If you're looking for a gorgeous, resort-style new home in a community that will truly change your life, you've found it! Voted Best Community in America, Saluda River Club is nestled in nature along 1 mile of the Saluda River in Lexington, yet just 10 miles from downtown Columbia. With 85 acres of green space, paved walking trails, dog park, playground, 2 pools, fitness center, 2 clubhouses, picnic areas, firepits, and kayak launches, you'll feel like you live at a resort!
- Type:
- Single Family
- Sq.Ft.:
- 1,956
- Status:
- Active
- Beds:
- 4
- Lot size:
- 0.17 Acres
- Year built:
- 2023
- Baths:
- 2.00
- MLS#:
- 575284
- Subdivision:
- Carrington
ADDITIONAL INFORMATION
Carrington - Julie II - elevation B - lot 90 - A One story home with 3 bedrooms, plus bonus featuring a split level layout. It offers a nice kitchen with island, this one has gray cabinets with sparkling white quartz countertop, it opens to the great room with fireplace and dining area. This main level ownerâs suite features a large walk in closet, double vanities, oversized shower, and private water closet. Laundry on main. Luxury vinyl in main living areas including some bedrooms. laundry and baths! A covered porch and large concrete area. Carrington offers a community pool and playground, sprinklers in front and back, tankless water heater and more. Ask us how you can save $400 per month with a buydown of 4.99% rate for the 1st 2 years and 5.99% rate for the balance of the loan and $5,000 buyers closing costs with our preferred lender! MOVE IN READY and can close in 30 days!!
$255,000
126 Cochin Trace Lexington, SC 29072
- Type:
- Single Family
- Sq.Ft.:
- 1,414
- Status:
- Active
- Beds:
- 3
- Lot size:
- 0.14 Acres
- Year built:
- 2009
- Baths:
- 2.00
- MLS#:
- 575286
- Subdivision:
- Wheatstone At Heritage Farm
ADDITIONAL INFORMATION
Beautifully Maintained 3 bedroom 2 full bath 2 car garage with a fenced in backyard. Wood flooring throughout the home. Complete Privacy behind your home. Friendly neighborhood with a lot of children. Clubhouse with a weight room, pool for residents and guests of subdivision. Play area for children at clubhouse. Quiet neighborhood. Award winning Lexington One schools. 2-10 Home Buyers Warranty
- Type:
- Single Family
- Sq.Ft.:
- 3,170
- Status:
- Active
- Beds:
- 4
- Lot size:
- 0.9 Acres
- Year built:
- 2023
- Baths:
- 4.00
- MLS#:
- 574844
- Subdivision:
- Midway Forest
ADDITIONAL INFORMATION
Brand New Construction in Midway Forest. Only seven homes will be built in the exclusive community! This plan is tailored for lot 3 and is an outstanding fit for the community. Come view this amazing home and almost acre sized lot in the brand new Midway Forest!
$3,300,000
2141 Old Cherokee Road Lexington, SC 29072
- Type:
- Single Family
- Sq.Ft.:
- 6,053
- Status:
- Active
- Beds:
- 5
- Lot size:
- 8.74 Acres
- Year built:
- 2006
- Baths:
- 6.00
- MLS#:
- 574056
ADDITIONAL INFORMATION
Breathtaking 8.74-acre private resort on Lake Murray! See Hi-def video! This is extravagant, spacious, functional & accommodating! Gated entrance, long winding driveway, nature, pool & lake-life! Impressive home w/ soaring ceilings, elegant living room, trimmed out & lit to perfection w/ fireplace & built-ins. Designer wet bar welcomes you to a beautiful eat in Chef's kitchen w/ island, pantry, breakfast bar, sitting area & cozy fireplace. Formal dining & spacious porches are steps away overlooking a spectacular pool area inviting you down for fun & games! Truly exquisite Master bedroom w/ expansive his & hers closets & resort style master bath to settle in and enjoy! Behold, the lower entertaining area, inside and out! Sporty game room, weight room, wine cellar, and indoor theatre w/ attached kitchen for snack prep. Quiet Courtyard w/ water feature and koi pond! Luxurious hardscape surrounding the pool area & extensive patios to entertain or lounge w/ a movie or sporting event on the big screen, grilling and chilling w/ fire poolside! Zero edge pool w/ mesmerizing water feature. Park like path leads to your private dock & ramp on lake Murray & off you go to 50,000 acres of water, fun & sun! Lake Murray is the Jewel, best of the best! Dock w/ lift / gazebo area & boat house just up the ramp! So many features & highlights, schedule your private tour today!
$2,499,900
105 Morning Shore Court Lexington, SC 29072
- Type:
- Single Family
- Sq.Ft.:
- 6,653
- Status:
- Active
- Beds:
- 5
- Lot size:
- 0.9 Acres
- Year built:
- 2002
- Baths:
- 6.00
- MLS#:
- 573733
- Subdivision:
- Spence Plantation
ADDITIONAL INFORMATION
You have arrived at your new home on 148' of open water located on spectacular Lake Murray with a magnificent 50,000 acres and 650 miles of shoreline. This 6,653 sq.ft., 5 bedroom, 6 baths is breathtaking. The primary is on the main floor and the closet space is unbelievable! Two gourmet kitchens, two fireplaces, huge bonus room, full screen media room with plush leather reclining seats, 5 car garage, both floors have open views including private porches.The downstair is a complete living area with everything fully equipped for guests, including separate entrance and closed door garage with full Lake view. Private dock and boat lift. Great schools and you are minutes away from downtown Lexington. This home is breathtaking.....waiting for your call!
- Type:
- Condo
- Sq.Ft.:
- 1,344
- Status:
- Active
- Beds:
- 3
- Year built:
- 1986
- Baths:
- 2.00
- MLS#:
- 573560
- Subdivision:
- Spence's Point
ADDITIONAL INFORMATION
Location! Location! Location! Nestled in the heart of Lexington, this renovated 2nd-floor condo in Spenceâs Point on Lake Murray is agent-owned and boasts 3BR & 2BA in 134SF w/stunning 3-mile views of Lake Murray & big water, visible from both the primary suite & balcony & the screened-in porch. Imagine sipping your morning coffee or enjoying a glass of wine in the evenings while basking in these amazing views. The kitchen features white cabinets, granite countertops & bar, & appliances. There is luxury vinyl plank flooring throughout. Every bedroom, the great room & porch are equipped w/ceiling fans for comfort & energy efficiency. The great room also boasts a fireplace & wall of windows from which to enjoy those amazing views of Lake Murray. New HVAC, Sept, 2023! The sale includes all appliances, including fridge & washer/dryer, making your move-in seamless & convenient. Community amenities include a brand-new pickleball court, resort-style pool w/cabana, tennis courts, private boat ramp & docks. There is currently a short waiting list for boat slips with lifts @$200/mo. $591/mo HOA fee includes exterior maintenance, landscaping, roof, pest control, termite bond, water, sewer, & trash! Dry storage is optional for an additional fee of $55/mo. This condo is zoned for Lexington I schools: New Providence Elem, Lakeside Middle, & River Bluff High Schools. Don't miss this extraordinary opportunity to make this lakeside condo your own, where every day feels like a vacation!
- Type:
- Single Family
- Sq.Ft.:
- 4,561
- Status:
- Active
- Beds:
- 5
- Lot size:
- 0.21 Acres
- Year built:
- 2010
- Baths:
- 3.00
- MLS#:
- 573410
- Subdivision:
- The Mill
ADDITIONAL INFORMATION
BEAUTIFUL HOME NESTLED IN DESIRABLE "THE MILL" NEIGHBORHOOD, ZONED FOR AWARD WINNING LEXINGTON ONE SCHOOLS! This 5 bed/ 3 bath home is full of amazing features! Natural light spills throughout the flowing layout as you move with ease from one room to the next. The large formal living room offers soaring ceilings and easy access to the kitchen. The spacious and bright eat-in kitchen boasts granite countertops, large island and open access to the living room with cozy fireplace! The owner's suite offers a walk-in closet and spa-like en suite with soaking tub and double vanity! Each additional bedroom features ample closet space and access to lovely full baths. The large bonus space upstairs makes for the perfect exercise room or office! Enjoy relaxing or entertaining on the gorgeous covered patio that looks out onto the large, fully-fenced backyard that backs up to the woods or take a dip in the community pool!
$2,630,900
136 Rustic Manor Court Lexington, SC 29072
- Type:
- Single Family
- Sq.Ft.:
- 4,986
- Status:
- Active
- Beds:
- 7
- Lot size:
- 1.12 Acres
- Year built:
- 1972
- Baths:
- 6.00
- MLS#:
- 572752
ADDITIONAL INFORMATION
Discover the breathtaking beauty of Lake Murray living in this stunning home. Step inside to discover a meticulously designed interior that combines elegance and functionality. Refinished hardwood flooring flows throughout the home, complemented by updated kitchen appliances and refaced kitchen cabinets. The open floor plan with recessed lighting complements the array of natural light from the windows and doors. On chilly nights, the propane fireplace in the living and basement provides both warmth and ambiance, while the remote-powered shades offer privacy and shade when desired. This home boasts 7 bedrooms and 5.5 baths, providing ample space for both family and guests. Multiple bedrooms have access to the back decks, offering stunning lake views. The lower level features a fully finished basement that is an entertainer's dream, with a billiard room, a downstairs living area, and wet bar. Three full bedrooms are in the basement, providing plenty of space for guests to relax and unwind. Outside, you'll discover a true oasis that showcases the beauty of Lake Murray living. A rebuilt dock, heated saltwater pool and private hot tub surrounded by mature landscaping featuring a a variety of tree species. Separate garage with a covered walkway is an ideal setting for outdoor gatherings. This home is designed with modern conveniences and thoughtful updates. With exceptional features and stunning views, this Lake Murray property offers the ultimate living experience.
- Type:
- Single Family
- Sq.Ft.:
- 3,800
- Status:
- Active
- Beds:
- 3
- Lot size:
- 1.25 Acres
- Year built:
- 1996
- Baths:
- 4.00
- MLS#:
- 572578
- Subdivision:
- Hope Ferry Estates
ADDITIONAL INFORMATION
Great location. 1.25 acres, all brick, River Bluff High School, large entertainment room upstairs with bar, full bath, vaulted ceiling. Outdoor kitchen, fire pit, in-ground fiberglass pool, Florida room overlooking pool. Fenced back yard, storage shed, many updates thru out home, tankless hot water heater, 3.5 baths, gas logs in FP, very private! Excellent condition and a pleasure to show.
Open House:
Saturday, 5/18 12:00-2:00PM
- Type:
- Single Family
- Sq.Ft.:
- 3,184
- Status:
- Active
- Beds:
- 6
- Lot size:
- 0.33 Acres
- Year built:
- 1992
- Baths:
- 3.00
- MLS#:
- 572244
- Subdivision:
- Mallard Hills
ADDITIONAL INFORMATION
PRICED TO MOVE!! Take a 3D Virtual tour! What a beauty!! Size, convenience and uniqueness, all in one! This distinctive Lexington home is waiting for its next Family! This home offers six bedrooms which is perfect for a large & growing family or for extended family. With over 3000 ft.², two kitchens, three full bathrooms, a great room with fireplace and a living room, where can you go wrong!? This has been transformed into something like no other located in the heart of Lexington, just minutes to Lake Murray Dam! Main floor offers kitchen, great room w/ fireplace, three bedrooms, two full baths, laundry room, formal dining room. Recently fully painted within the last three months. Master bedroom on Main has private full bath with walk-in closet. Lower level, which is like a second entire home offers three bedrooms, office/ media area, full kitchen, full bathroom, laundry, room, and living room! Home has two car garage with side entry, and two separate private entrances! Two separate parking areas! Beautiful architecture and well-maintained property offering fenced in backyard with shop that is wired for electrical & has ceiling fans! Double stacked rear decks for entertaining. Well maintained and landscaped yard with extensive exterior stone architecture including walkways and landscape beds. You will not find anything else like it in Lexington or the surrounding area. Perfect for a large family or extended family such as mother in law suite, or rent out or AirBnB it for extra income!
- Type:
- Single Family
- Sq.Ft.:
- 1,500
- Status:
- Active
- Beds:
- 3
- Year built:
- 2023
- Baths:
- 2.00
- MLS#:
- 571998
- Subdivision:
- Hadleigh Park
ADDITIONAL INFORMATION
Up to $10,000 in Closing Cost Assistance with Preferred Lender. This Burton plan is the perfect one level home with three bedrooms, 2 baths, and a front entrance garage! All three bedrooms are located on the main level. The beautiful kitchen is open to the family room and features white soft close cabinets, a huge island, a gas cooktop with a stainless steel built-in microwave. LVP flooring is included in the main living areas. The spacious primary bedroom leads to a grand bathroom with a tub, ceramic tile shower, and huge walk-in-closet. Relax outside on the patio. All of this in a just a few miles from top rated schools and Lake Murray. **Under construction, winter completion** ALL PHOTOS ARE STOCK IMAGES, OPTIONS AND COLORS WILL VARY
- Type:
- Single Family
- Sq.Ft.:
- 1,500
- Status:
- Active
- Beds:
- 3
- Year built:
- 2023
- Baths:
- 2.00
- MLS#:
- 571843
- Subdivision:
- Hadleigh Park
ADDITIONAL INFORMATION
Up to $10,000 in Closing Cost Assistance with Preferred Lender. This Burton plan is the perfect one level home with three bedrooms, 2 baths, and a front entrance garage! All three bedrooms are located on the main level. The beautiful kitchen is open to the family room and features white soft close cabinets, a huge island, a gas cooktop with a stainless steel built-in microwave. LVP flooring is included in the main living areas. The spacious primary bedroom leads to a grand bathroom with a tub, ceramic tile shower, and huge walk-in-closet. Relax outside on the patio. All of this in a just a few miles from top rated schools and Lake Murray. **Under construction, winter completion** ALL PHOTOS ARE STOCK IMAGES, OPTIONS AND COLORS WILL VARY
$254,990
174 Potano Drive Lexington, SC 29072
- Type:
- Townhouse
- Sq.Ft.:
- 1,820
- Status:
- Active
- Beds:
- 3
- Year built:
- 2022
- Baths:
- 3.00
- MLS#:
- 571684
- Subdivision:
- Kensington Place
ADDITIONAL INFORMATION
Welcome Home to Kensington Place Townhomes, where location, contemporary craftsman architecture meets unparalleled convenience. Situated in an ideal in-town location, residents will enjoy restaurants, shopping, recreation, and entertainment just minutes away. With designer features, one-car garages, and limited availability, Kensington Place Townhomes in Lexington offers the perfect blend of maintenance-free lifestyle and exclusivity, making it the ideal choice for those seeking a modern, vibrant, and welcoming neighborhood to call home.
$249,990
166 Potano Drive Lexington, SC 29072
- Type:
- Townhouse
- Sq.Ft.:
- 1,820
- Status:
- Active
- Beds:
- 3
- Year built:
- 2022
- Baths:
- 3.00
- MLS#:
- 571682
- Subdivision:
- Kensington Place
ADDITIONAL INFORMATION
Welcome Home to Kensington Place Townhomes, where location, contemporary craftsman architecture meets unparalleled convenience. Situated in an ideal in-town location, residents will enjoy restaurants, shopping, recreation, and entertainment just minutes away. With designer features, one-car garages, and limited availability, Kensington Place Townhomes in Lexington offers the perfect blend of maintenance-free lifestyle and exclusivity, making it the ideal choice for those seeking a modern, vibrant, and welcoming neighborhood to call home.
$254,990
162 Potano Drive Lexington, SC 29072
- Type:
- Townhouse
- Sq.Ft.:
- 1,820
- Status:
- Active
- Beds:
- 3
- Year built:
- 2022
- Baths:
- 3.00
- MLS#:
- 571681
- Subdivision:
- Kensington Place
ADDITIONAL INFORMATION
Welcome Home to Kensington Place Townhomes, where location, contemporary craftsman architecture meets unparalleled convenience. Situated in an ideal in-town location, residents will enjoy restaurants, shopping, recreation, and entertainment just minutes away. With designer features, one-car garages, and limited availability, Kensington Place Townhomes in Lexington offers the perfect blend of maintenance-free lifestyle and exclusivity, making it the ideal choice for those seeking a modern, vibrant, and welcoming neighborhood to call home.
$254,990
158 Potano Drive Lexington, SC 29072
- Type:
- Townhouse
- Sq.Ft.:
- 1,820
- Status:
- Active
- Beds:
- 3
- Year built:
- 2022
- Baths:
- 3.00
- MLS#:
- 571680
- Subdivision:
- Kensington Place
ADDITIONAL INFORMATION
Welcome Home to Kensington Place Townhomes, where location, contemporary craftsman architecture meets unparalleled convenience. Situated in an ideal in-town location, residents will enjoy restaurants, shopping, recreation, and entertainment just minutes away. With designer features, one-car garages, and limited availability, Kensington Place Townhomes in Lexington offers the perfect blend of maintenance-free lifestyle and exclusivity, making it the ideal choice for those seeking a modern, vibrant, and welcoming neighborhood to call home.
$249,990
146 Potano Drive Lexington, SC 29072
- Type:
- Townhouse
- Sq.Ft.:
- 1,820
- Status:
- Active
- Beds:
- 3
- Year built:
- 2022
- Baths:
- 3.00
- MLS#:
- 571678
- Subdivision:
- Kensington Place
ADDITIONAL INFORMATION
Welcome Home to Kensington Place Townhomes, where location, contemporary craftsman architecture meets unparalleled convenience. Situated in an ideal in-town location, residents will enjoy restaurants, shopping, recreation, and entertainment just minutes away. With designer features, one-car garages, and limited availability, Kensington Place Townhomes in Lexington offers the perfect blend of maintenance-free lifestyle and exclusivity, making it the ideal choice for those seeking a modern, vibrant, and welcoming neighborhood to call home.
- Type:
- Single Family
- Sq.Ft.:
- 4,336
- Status:
- Active
- Beds:
- 5
- Lot size:
- 0.24 Acres
- Year built:
- 2014
- Baths:
- 4.00
- MLS#:
- 570845
- Subdivision:
- Falling Waters
ADDITIONAL INFORMATION
Walking distance to the beautifual picturesque Lake Murray Dam in Lexington, SC! This home has Five spacious bedrooms and 4 full baths, provides ample room for all your needs. The kitchen is a chef's delight, featuring modern appliances, granite countertop space, and plenty of cabinets for storage.The master bedroom offers a peaceful sanctuary with its generous size and separate louge area. Two huge walk in closets in the master bedroom. Open loft on the second floor can be a living room upstairs.
- Type:
- Single Family
- Sq.Ft.:
- 2,440
- Status:
- Active
- Beds:
- 4
- Year built:
- 2023
- Baths:
- 3.00
- MLS#:
- 569604
- Subdivision:
- Hadleigh Park
ADDITIONAL INFORMATION
$10,000 in Seller Paid Closing Cost With Preferred Lender. Stunning Curb Appeal, a true stand out. Front porch says sit down and stay awhile. Open and spacious design lets every one stay connected. Great room with fireplace just off the custom kitchen with painted designer cabinetry, natural stone surfaces, Stainless appliances and large center island for gathering with friends and family or extra prep area. Casual dining in the breakfast area makes mornings easy. And an outdoor living space is great for grilling, morning coffee or cool quiet evenings. Special occasions call for a special room, a stunning formal dining room with gleaming floors, moldings and trim. Guest suite on the main level with private bath. Huge owners retreat with ceiling detail, spa style bath with separate tile shower and garden tub, and large walk-in closet. Second floor loft for gaming or homework. beds 2-3 shared hall bath with double vanity. Just Perfect The Cypress plan is designed and built to be energy efficient, using sustainable construction practices, HERS rated and NAHB Green building guidelines. Photos may show options, check with agent for details.
- Type:
- Single Family
- Sq.Ft.:
- 2,500
- Status:
- Active
- Beds:
- 4
- Year built:
- 2022
- Baths:
- 4.00
- MLS#:
- 567483
- Subdivision:
- Hadleigh Park
ADDITIONAL INFORMATION
Up to $10,000 in Closing Cost Assistance with Preferred Lender. Master on Main. Hadleigh Park's Edinburg plan is a two-story, four-bedroom, three-and-a-half-bath home with a first-floor owner's suite, spacious family room, kitchen with island and separate breakfast area, and first-floor laundry. The second floor features a loft area and three bedrooms, all with walk-in closets and one with its own bathroom. The other two bedrooms feature a Jack and Jill bath. The Edinburg plan is designed and built to be energy efficient, using sustainable construction practices, HERS rated, NAHB Green building guidelines. This home is conveniently located to the interstate, top rated schools, shopping/dining and so much more. Photos may show options, check with agent for details.
- Type:
- Townhouse
- Sq.Ft.:
- 1,735
- Status:
- Active
- Beds:
- 3
- Year built:
- 2022
- Baths:
- 3.00
- MLS#:
- 566403
- Subdivision:
- Kensington Place
ADDITIONAL INFORMATION
Welcome Home to Kensington Place Townhomes, where location, contemporary craftsman architecture meets unparalleled convenience. Situated in an ideal in-town location, residents will enjoy restaurants, shopping, recreation, and entertainment just minutes away. With designer features, one-car garages, and limited availability, Kensington Place Townhomes in Lexington offers the perfect blend of maintenance-free lifestyle and exclusivity, making it the ideal choice for those seeking a modern, vibrant, and welcoming neighborhood to call home.
$2,990,000
974 Old Chapin Road Lexington, SC 29072
- Type:
- Single Family
- Sq.Ft.:
- 20,073
- Status:
- Active
- Beds:
- 4
- Lot size:
- 6.08 Acres
- Year built:
- 1992
- Baths:
- 6.00
- MLS#:
- 562866
ADDITIONAL INFORMATION
HUGE PRICE REDUCTION OF $585,000! One of the most unique properties on Lake Murray! Custom built by Howell Builders on 6.08 acres with 520' on the lake with detached 25 car showroom and full guest ste (12,406 sq ft) built for avid antique car collectors. Gated security entrance with cameras. 1229 sq ft on lower level included in total sq ft. Must see more complete info in "D" as too much to tell. Privacy! Hardwood trees! Pool! Dock and boat lift! Ramp! Extensive driveway! In-law ste w/kitchen, living room, dining area, 2 baths, laundry, office (could be 2nd BR) and workshop with lift! A hoist in car garage for storing heavy equipment or furniture on second floor. See Documents [D] for deed: possible to subdivide into 4 lots. See Documents [D] for most recent appraisal: listed $1,110,000 less than appraised value. Some recent improvements: 5 new HVAC units in car salon & apartment, new Rinnai H2O heater at kitchen wing, basement water proofed, new pool pump & filter, window walls replaced in master BR, new central VAC, new pool tile grout, new garage door cables. All plumbing serviced, all fireplaces serviced.
$1,524,000
738 Bimini Twist Circle Lexington, SC 29072
- Type:
- Single Family
- Sq.Ft.:
- 4,438
- Status:
- Active
- Beds:
- 6
- Lot size:
- 0.4 Acres
- Year built:
- 2023
- Baths:
- 7.00
- MLS#:
- 558861
- Subdivision:
- Saluda River Club
ADDITIONAL INFORMATION
Fully Custom Michael Nemec & Company, Inc. home in Saluda River Club with 4438 sq. ft. 6 bedrooms formal entry with curved steps going upstairs, formal dining room with access to the kitchen with 48" Wolf Range and Frigidaire Columns (Refrigerator and Freezer) , 2 downstairs powder rooms, office, laundry, covered porch with fireplace off the great room, coffered ceilings in the great room with additional fireplace, guest suite with bath, and master bedroom downstairs with 2 walk-in closets, 3 bedrooms and 2 baths upstairs also with a media/playroom and 2nd laundry room. Welcome to the good life! If you're looking for a gorgeous, resort-style new home in a community that will truly change your life, you've found it! Voted Best Community in America, Saluda River Club is nestled in nature along 1 mile of the Saluda River in Lexington, yet just 10 miles from downtown Columbia. With 85 acres of green space, paved walking trails, dog park, playground, 2 pools, fitness center, 2 clubhouses, picnic areas, firepits, and kayak launches, you'll feel like you live at a resort! previous home Go to this website to see homes built by Michael. https://www.michaelnemecandco.com
Andrea D. Conner, License 102111, Xome Inc., License 19633, AndreaD.Conner@xome.com, 844-400-XOME (9663), 751 Highway 121 Bypass, Suite 100, Lewisville, Texas 75067

The information being provided is for the consumer's personal, non-commercial use and may not be used for any purpose other than to identify prospective properties consumer may be interested in purchasing. Any information relating to real estate for sale referenced on this web site comes from the Internet Data Exchange (IDX) program of the Consolidated MLS®. This web site may reference real estate listing(s) held by a brokerage firm other than the broker and/or agent who owns this web site. The accuracy of all information, regardless of source, including but not limited to square footages and lot sizes, is deemed reliable but not guaranteed and should be personally verified through personal inspection by and/or with the appropriate professionals. Copyright © 2024, Consolidated MLS®.
Lexington Real Estate
The median home value in Lexington, SC is $162,900. This is higher than the county median home value of $149,100. The national median home value is $219,700. The average price of homes sold in Lexington, SC is $162,900. Approximately 58.21% of Lexington homes are owned, compared to 33.44% rented, while 8.35% are vacant. Lexington real estate listings include condos, townhomes, and single family homes for sale. Commercial properties are also available. If you see a property you’re interested in, contact a Lexington real estate agent to arrange a tour today!
Lexington, South Carolina 29072 has a population of 20,653. Lexington 29072 is more family-centric than the surrounding county with 36.95% of the households containing married families with children. The county average for households married with children is 31.48%.
The median household income in Lexington, South Carolina 29072 is $65,019. The median household income for the surrounding county is $57,482 compared to the national median of $57,652. The median age of people living in Lexington 29072 is 36.7 years.
Lexington Weather
The average high temperature in July is 92.7 degrees, with an average low temperature in January of 33.7 degrees. The average rainfall is approximately 45.8 inches per year, with 1.5 inches of snow per year.
