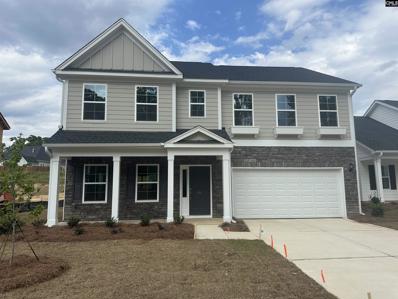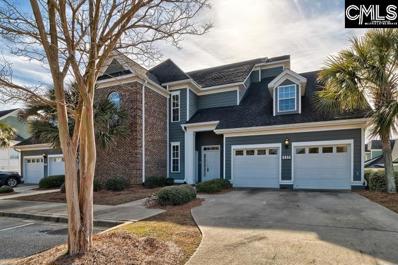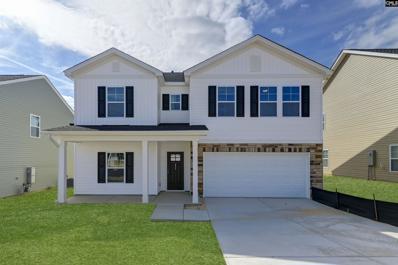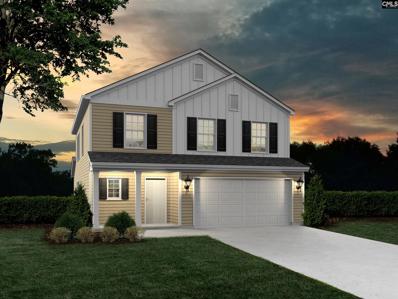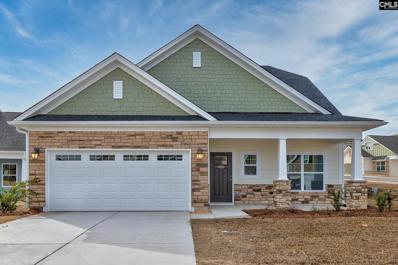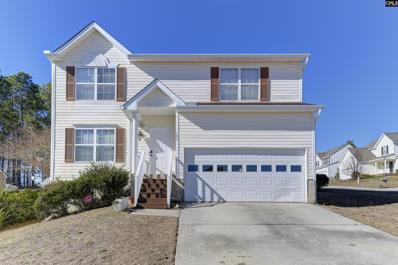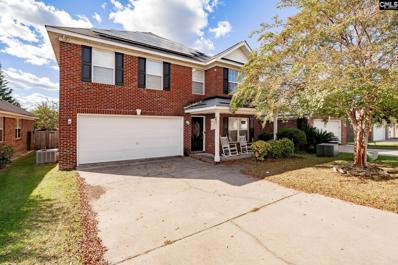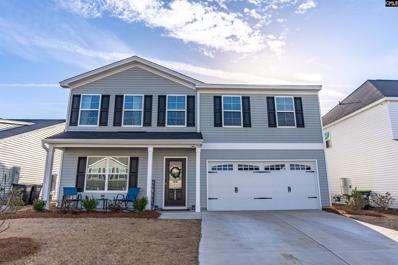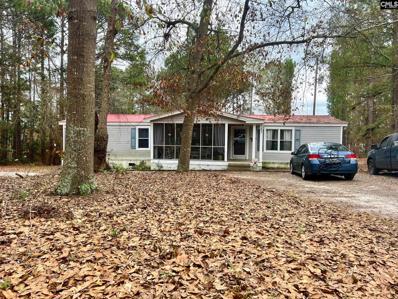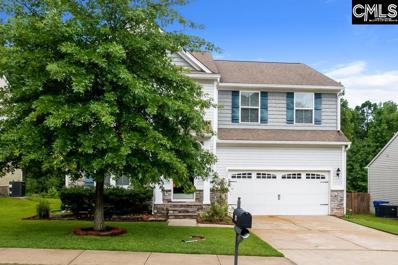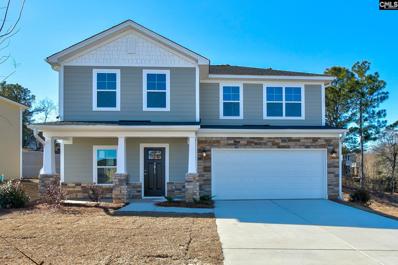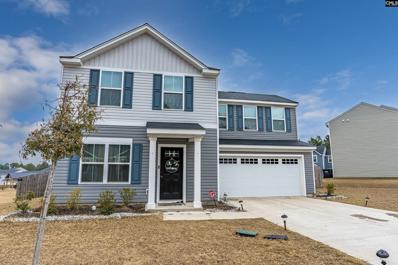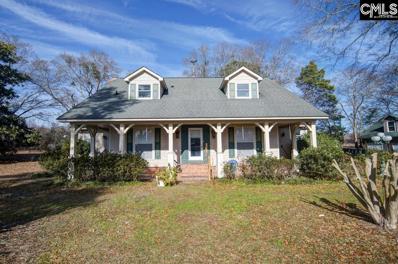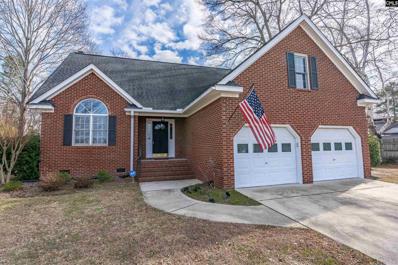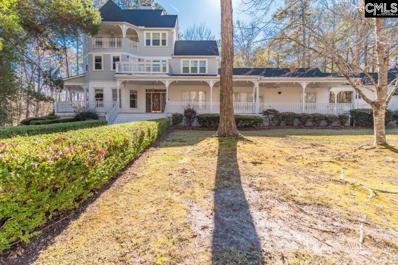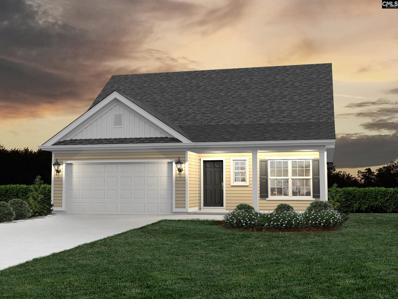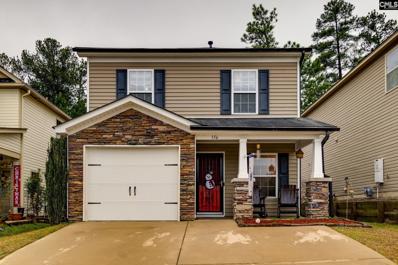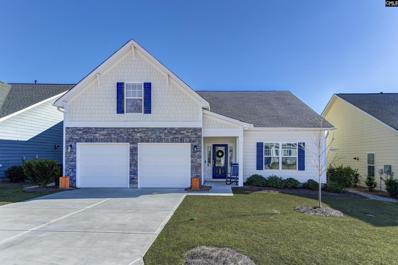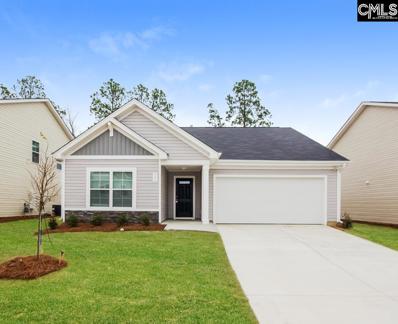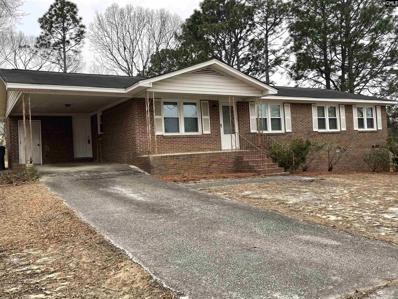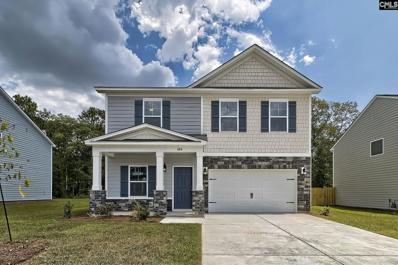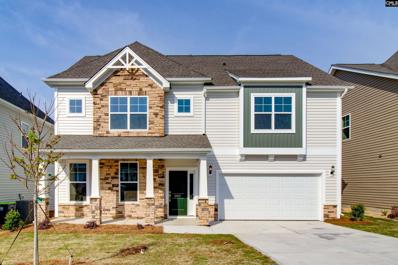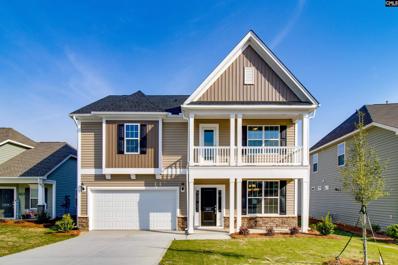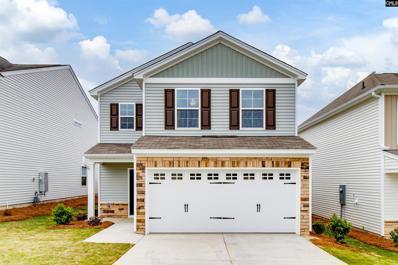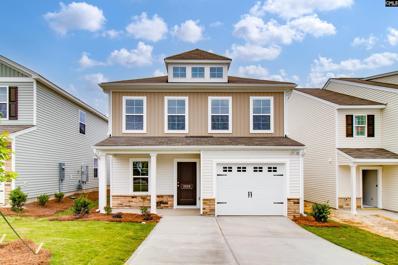Lexington SC Homes for Sale
- Type:
- Single Family
- Sq.Ft.:
- 2,292
- Status:
- Active
- Beds:
- 3
- Lot size:
- 0.18 Acres
- Year built:
- 2024
- Baths:
- 3.00
- MLS#:
- 578052
- Subdivision:
- Sterling Bridge
ADDITIONAL INFORMATION
Our Langford floor plan is a four-bedroom, two-and-one-half bath home complete with a first-floor office/guest room and screen porch! The open-concept layout welcomes you with luxury vinyl plank flooring, nine-foot ceilings, elegant arched pass-through to the kitchen and so much more! The kitchen is the center of attention with a large working island, designer white cabinets with crown molding, quartz counters, white 4" x 8" tile backsplash, and stainless steel appliances which include a gas cooktop, wall oven, and microwave! You will love the impressive primary suite with an adjoining sitting room and an oversized walk-in closet! Additional secondary bedrooms located down the hall also include spacious walk-in closets and a loft nearby.
- Type:
- Condo
- Sq.Ft.:
- 1,673
- Status:
- Active
- Beds:
- 3
- Year built:
- 2008
- Baths:
- 4.00
- MLS#:
- 577798
- Subdivision:
- Hammock Bay
ADDITIONAL INFORMATION
Lake Murray Access! Hammock Bay community. MASTER ON MAIN LEVEL!! TURN KEY, Ground Floor Entry with tons of upgrades! This beautiful home has 3 bedrooms with 3 full bathrooms plus 1 a half bath. Open floorplan, hardwoods, stainless appliances, built in cabinets in living room. Large master suite on the main floor. Downstairs has great flex room that can be used for play area, TV room, or office. 2 bedrooms & 2 bathrooms. Covered porch and patio. Walk out from the back patio and head straight to the lake! Resort-style amenities--Community boat ramp, boat storage, pool, community docks, volleyball/tennis courts, 2 Miles of Paved Walking/gold cart paths, Club house/Fitness room. Excellent Lexington One schools and so convenient to shopping and interstate commute. See this home and get ready to live the vacation life all year round!
- Type:
- Single Family
- Sq.Ft.:
- 2,410
- Status:
- Active
- Beds:
- 4
- Lot size:
- 0.14 Acres
- Year built:
- 2024
- Baths:
- 3.00
- MLS#:
- 577751
- Subdivision:
- Hidden Springs
ADDITIONAL INFORMATION
$7500 in incentives available! Welcome to Hidden Springs and this fantastic Haven Homes Hartwell B plan. Step inside and see for yourself the Haven Homes difference, our standards are other builderâs options! Now is the time to take advantage of our incentives. As is OUR standard, LVP flooring graces all main level living areas and standard main level 9 foot high ceilings add to the homeâs stylish appeal.The kitchen wonât disappoint with 36-inch cabinets, 3cm granite countertops, subway tile backsplash, island with breakfast bar and stainless steel appliances, a perfect blend of style and functionality.The spacious 2nd level owner's suite has a large walk in closet, a separate tub/ shower and a dual vanity, providing a perfect balance of luxury and comfort. 3 more bedrooms, full bath and full laundry room are also on the 2nd level.Youâll enjoy the covered rear porch, landscaped rear lawn (75% sod) and irrigation system for easy maintenance. The energy-efficient features, including a tankless water heater, gas pack HVAC, R-38 attic insulation and more, ensure that you can live comfortably while being mindful of the environment and your utility bills. Planned community pool and playground! STOCK PHOTOS, colors/features vary. USDA 100% Financing Eligible! AGENT ON SITE SATURDAYS 11-3/SUNDAYS 1-4
- Type:
- Single Family
- Sq.Ft.:
- 2,322
- Status:
- Active
- Beds:
- 4
- Lot size:
- 0.14 Acres
- Year built:
- 2024
- Baths:
- 3.00
- MLS#:
- 577747
- Subdivision:
- Hidden Springs
ADDITIONAL INFORMATION
$7500 in incentives available! Step into your Haven Home that balances style and functionality, the Devon B boasts 4 bedrooms, 2.5 baths and a HUGE upstairs loft area, this residence is designed to cater to your every need. As you enter, you'll be greeted by a dining room or office space, offering versatility to your living space. The LVP flooring gracing the main level adds a contemporary touch while ensuring easy maintenance.The open plan seamlessly connects the living, and kitchen areas, creating a welcoming space for both daily living and entertaining. The kitchen has 36-inch cabinets, granite countertops, a subway tile backsplash, and stainless steel appliancesâa perfect blend of style and functionality. Retreat to the main level owner's suite, featuring a separate tub and shower and large walk in closet. Step outside to the covered rear porch, relax while overlooking your sodded yard complete with irrigation. This outdoor retreat is an extension of your living space. Planned community amenity center with a pool and playground, itâs not just an amenity; it's a hub for socializing, and building a sense of community with your neighbors. *Experience the Haven Homes difference, our standards are other builderâs options! Raise your STANDARDS. Stock photos. AGENT ON SITE Saturday 11-3 and Sunday 1-4.
- Type:
- Single Family
- Sq.Ft.:
- 2,050
- Status:
- Active
- Beds:
- 4
- Lot size:
- 0.14 Acres
- Year built:
- 2024
- Baths:
- 3.00
- MLS#:
- 577737
- Subdivision:
- Hidden Springs
ADDITIONAL INFORMATION
$7,500 in seller closing cost incentives! Discover the epitome of modern living in this newly constructed home in the sought after neighborhood of Hidden Springs! The Savannah C floor plan is a perfect blend of comfort and functionality. Boasting 4 bedrooms with flex space that can be used as a dining room or home office. As you navigate the main living spaces, you'll be greeted by the elegance of luxury vinyl plank flooring and 9-foot ceilings, creating an open and airy atmosphere. On the main floor, the owner's suite awaits, featuring a luxurious bath with a separate shower, double vanity, soothing soaking tub and plenty of storage in the his and hers walk-in closets! The kitchen, a true chef's delight, showcases 36-inch custom cabinets, tiled backsplash and is equipped with a pantry, and GE stainless steel appliances. Upstairs features 3 additional bedrooms and a study, providing versatile spaces tailored to your needs. What sets this home apart is the Haven Homes Advantage â our standard features go beyond the ordinary, ensuring not only quality but also substantial cost savings for you. Ready to experience the charm of this home in person? AGENT ON SITE SATURDAYS 11-3/SUNDAYS 1-4. All photos are stock and colors and finishes may vary.
- Type:
- Single Family
- Sq.Ft.:
- 2,448
- Status:
- Active
- Beds:
- 4
- Lot size:
- 0.25 Acres
- Year built:
- 2005
- Baths:
- 3.00
- MLS#:
- 577471
- Subdivision:
- Villages At White Knoll
ADDITIONAL INFORMATION
PRICE REDUCED!! Stunning 2 story home on corner lot in great location!!! MOVE-IN READY!!! Fresh paint throughout! Walk into your formal living room with dining area ready to greet your guests or relax with the family. The spacious kitchen was recently renovated with granite counter tops, new LVP flooring, updated lighting and stainless stove and microwave. Eat-in area, pantry, island, plenty of cabinets and countertop space! Huge great room overlooking backyard and newly re-stained deck. Upstairs loft makes a great office, rec room or additional living area! Master suite boasts beautiful city views, huge walk-in closet with plenty of room for storage, vanity with knee space, separate shower and garden tub! 3 additional bedrooms are good size with 2 having large walk-in closets! Major expenses have been taken care of! Move-in and enjoy your spacious, low maintenance home. Roof replaced in August 2020, HVAC replaced in 2021! Desirable Lexington One schools! Carolina Springs and White Knoll High! Conveniently located within minutes of I-20, downtown Lexington, growing Red Bank area and more!
- Type:
- Single Family
- Sq.Ft.:
- 2,273
- Status:
- Active
- Beds:
- 4
- Lot size:
- 0.1 Acres
- Year built:
- 2006
- Baths:
- 3.00
- MLS#:
- 577452
- Subdivision:
- Hollingsworth Estates
ADDITIONAL INFORMATION
Price reduced! Welcome to this spacious solar energy home with open floor plan. This is a beautiful all brick home offers 4 bedrooms and 2.5 bathrooms. Hardwood-look tile on main level for excellent durability with children or pets. Enjoy the open layout in the kitchen and family room with fireplace. The master suite offers its own en-suite bathroom with a double vanity, garden tub and separate shower. Zoned for great award Lexington schools and convenient to shopping/dining amenities.
- Type:
- Single Family
- Sq.Ft.:
- 2,771
- Status:
- Active
- Beds:
- 4
- Lot size:
- 0.14 Acres
- Year built:
- 2022
- Baths:
- 3.00
- MLS#:
- 577428
- Subdivision:
- Bluefield
ADDITIONAL INFORMATION
This stunning 4-bedroom, 2.5-bathroom home with a spacious loft is located in the desirable Bluefield community, offering an elegant living experience. The property features formal living and dining rooms, providing a touch of sophistication to your gatherings. The spacious kitchen is a chef's dream, equipped with a large island, granite countertops, a pantry, and a gas range. It seamlessly connects to the large great room, making it ideal for both cooking and entertaining. Upstairs, you'll find the oversized master bedroom, complete with a walk-in closet and a large bathroom that includes a double vanity, private water closet, separate tub, and shower for your ultimate comfort.Three additional upstairs bedrooms are served by a second full bathroom, ensuring convenience for the whole family.The spacious loft offers flexibility, making it suitable for a home gym or an office space to meet your specific needs. The property also boasts a beautifully landscaped front yard and a backyard space for outdoor activities and relaxation. Modern design and finishes can be found throughout the home, and ample storage space is available.A two-car garage adds convenience, and the property enjoys a convenient location in a sought-after community. Don't miss the opportunity to make this stunning property your new home.
- Type:
- Other
- Sq.Ft.:
- 2,300
- Status:
- Active
- Beds:
- 3
- Lot size:
- 10.2 Acres
- Year built:
- 1991
- Baths:
- 2.00
- MLS#:
- 577310
ADDITIONAL INFORMATION
Imagine, waking up to the sound of nature, while sipping coffee and gazing out over your very own private pond and ten, yes TEN lush acres of privacy. Sound good? Well, this property can give you that feeling every day and keep you in a super convenient driving distance to everything. Two detitled mobile homes: one is a 1991 model with 3 bedrooms and 2 full baths, lovely sun porch, cozy screen porch on front and grilling deck on rear, and the other one is a 1968 model with 2 bedrooms and 1 bath, covered breezy-way to home and a 2 - car carport. Plus, a separate recreation house (built in 1970) with kitchenette to use for all your family gatherings, fish frys, bbqs or use as office. Serene sitting that overlooks spring fed pond and offers a ton of possibilities. Utilize property just as it is OR build your dream home here and use mobiles as family housing or rental property. Sold strictly AS IS.
- Type:
- Single Family
- Sq.Ft.:
- 2,760
- Status:
- Active
- Beds:
- 4
- Lot size:
- 0.25 Acres
- Year built:
- 2009
- Baths:
- 3.00
- MLS#:
- 577304
- Subdivision:
- Bent Creek Plantation
ADDITIONAL INFORMATION
Discover this expansive 4-bedroom, 3-bath home offering 2,760 square feet of comfortable living space. Situated on a spacious .25-acre lot, the property boasts a generous backyard, providing ample space for outdoor activities and relaxation. The motivated seller is eager to make a deal and welcomes all offers. Don't miss this fantastic opportunity to own a large and versatile home!
- Type:
- Single Family
- Sq.Ft.:
- 1,764
- Status:
- Active
- Beds:
- 4
- Lot size:
- 0.14 Acres
- Year built:
- 2024
- Baths:
- 3.00
- MLS#:
- 577298
- Subdivision:
- Hidden Springs
ADDITIONAL INFORMATION
$7500 in incentives available+ HUGE price improvement! The epitome of modern living in this almost ready new construction home.The Marion C features 4 bedrooms and 2.5 baths and is designed for comfort and style. The heart of the home lies in the spacious living room seamlessly connected to an open kitchen and dining area, perfect for entertaining! The kitchen has 36-inch custom cabinets, GE stainless steel appliances, island, recessed lights and a generous pantry/storage closet by the breakfast nook. The 3 cm granite countertops and a tiled backsplash add a touch of sophistication. Upstairs, the owner's suite awaits, featuring a luxurious bath with a separate shower, double vanity, and a relaxing soaking tub. The other 3 generously sized bedrooms share a bathroom with a tub/shower. Additional features include LVP flooring in all main level living areas, a cozy gas log fireplace, tankless water heater, HDTV pre-wire, and irrigation. What sets this home apart is the Haven Homes Advantage â our standard features not only meet but exceed expectations, ensuring not only quality but also substantial cost savings for you. Photos are stock with colors and finishes not exact to this home. AGENT ON SITE SAT 11-3/ SUNDAY 1-4
- Type:
- Single Family
- Sq.Ft.:
- 1,450
- Status:
- Active
- Beds:
- 3
- Lot size:
- 0.3 Acres
- Year built:
- 2021
- Baths:
- 3.00
- MLS#:
- 577339
- Subdivision:
- Ridgeview
ADDITIONAL INFORMATION
Step inside this like Brand-New Lexington Home on a oversized, one of a kind lot! This 3 bedroom home features an extremely open floor plan with new flooring, designer colors, magnificent fixtures and a large 2 car garage. Enjoy entertaining family & friends from the like new kitchen featuring, granite counters and exquisite stainless steel appliances. Feel cozy from the massive owners suite, private bathroom and oversized owners closet. This home features two more large bedrooms, with designer paint and wonderful fixtures. Take entertainment hours outside and play in the oversized- leveled- fully fenced backyard! This is an amazing opportunity in Lexington and is a must see!
- Type:
- Single Family
- Sq.Ft.:
- 2,807
- Status:
- Active
- Beds:
- 3
- Lot size:
- 19.75 Acres
- Year built:
- 1968
- Baths:
- 3.00
- MLS#:
- 577011
ADDITIONAL INFORMATION
Rare opportunity to own just under 20 acres of land in Lexington! 200 Clear Springs Trail offers 19.75 acres of private land minutes from downtown Lexington, area schools, transit on I-20, Lexington Country Club, and Gibson Park. Enjoy the outdoors by the expansive private pond complete with a dock. The 3 bed, 3 bath home spans 2800 square feet and boasts: high ceilings, a ground level primary bedroom, two living areas to relax in and entertain, an office, 3 cozy masonry fireplaces, a spacious kitchen, back patio, and a covered front porch. Outside youâll find a detached 3 car garage great for use as a workshop, office, or hang out space. The expansive land is a canvas for your ideas and has a great variety of open space, partially wooded, and heavily wooded areas. Come by and see this amazing property before itâs too late!
- Type:
- Single Family
- Sq.Ft.:
- 2,400
- Status:
- Active
- Beds:
- 4
- Lot size:
- 0.32 Acres
- Year built:
- 2005
- Baths:
- 3.00
- MLS#:
- 576947
- Subdivision:
- Woodcreek
ADDITIONAL INFORMATION
Come and see this beautifully updated home in the heart of Lexington. When you enter you are greeted with a spacious entry way with ceramic tile floors that lead into a formal dining area with vaulted ceilings and custom wainscoting. The spacious living room includes a cozy gas fireplace, tray ceilings w/recessed lighting and gorgeous hardwood floors. The kitchen is light and bright with freshly painted cabinets and dark granite countertops. The main floor master boasts a tray ceiling, new hardwood floors and a gorgeous, newly remodeled, master bath with an antique vanity, double headed shower and a hidden door leading into the large walk-in closet. Downstairs, the laundry room and half bath have also been newly remodeled. Up the newly painted stairs with ornate black balusters, you will find two spacious bedrooms both w/ excellent closet space, a centrally located full bath and an oversized FROG with double closets. The backyard offers a green house, storage shed and double gate that is perfect for getting that trailer or boat into. Most of the inside of the home has been newly painted. New floors in den, dining room, laundry room, half bath, and master bed and bath and the entryway. This home has a ton of character that will wow your guests when they come and visit.
- Type:
- Single Family
- Sq.Ft.:
- 5,519
- Status:
- Active
- Beds:
- 5
- Lot size:
- 5 Acres
- Year built:
- 1987
- Baths:
- 6.00
- MLS#:
- 576726
- Subdivision:
- Rose Lake
ADDITIONAL INFORMATION
Absolutely stunning Custom built, 5 bed, 3 level home in the heart of Lexington. You are so close to everything, yet you feel as if you are in the country because this home is nestled on a private, wooded 5 acres. Watch the wildlife from your Sunroom overlooking the private backyard and pool. This home features, Hardwood floors, Granite countertops, Wrap around porch, the Dishwasher is new, custom woodwork and moldings. There is an extra room that could be used for a 6th bedroom (no closet) or an office. The Master suite is the whole third floor. Huge back patio with gazebo and pool, perfect for entertaining. Roof was replaced 2019. This spacious home is great for entertaining. 3 car garage has a room over which would be great for a game room or extra storage.
- Type:
- Single Family
- Sq.Ft.:
- 2,051
- Status:
- Active
- Beds:
- 4
- Lot size:
- 0.14 Acres
- Year built:
- 2024
- Baths:
- 3.00
- MLS#:
- 576697
- Subdivision:
- Hidden Springs
ADDITIONAL INFORMATION
$7,500 in closing cost incentives available! Welcome to the Savannah B plan, this new home offers a perfect blend of style, functionality, and classic charm. 9-foot ceilings and LVP flooring throughout the main living areas create a sense of openness and a welcoming atmosphere. This well designed floorplan seamlessly connects the living, dining, and kitchen areas, providing an ideal space for entertaining. The greatroom offers a gas log fireplace and French doors leading to the covered porch and backyard. The kitchen is light and bright with stainless steel appliances, recessed and pendant lighting, tile backsplash and 3cm granite countertops. This plan offers flex space on the main level, for a home office or a more formal dining area.The main level owner's suite features a spacious bedroom, 2 walk-in closets, a 5 ft shower, dual sinks, and separate water closet. The 2nd level features 2 or 3 additional bedrooms, each offering its unique charm, a loft area and a huge bonus room that can easily serve as the 4th bedroom or a versatile space. Hidden Springs has planned amenities including a pool and playground. Come and see for yourself the Haven Homes Advantage, make the smart choice for your future, choose a Haven Home. Stock photos, colors and options will vary. AGENT ON SITE 11-3pm Saturdays/1-4pm Sundays- by appointment M-F.
- Type:
- Single Family
- Sq.Ft.:
- 1,944
- Status:
- Active
- Beds:
- 3
- Lot size:
- 0.13 Acres
- Year built:
- 2010
- Baths:
- 3.00
- MLS#:
- 576688
- Subdivision:
- Pleasant Hills
ADDITIONAL INFORMATION
âOpen house March 23rd, Saturday between 12pm to 3pm.â See you there!!! Charming detached single-family home with 3 bedrooms and 2.5 bathrooms. This floor plan offers you a master bedroom on the first floor with a double sink vanity, a standup shower, and a spacious walk-in closet! The kitchen flows into the open living space, making it the true heart of your home. Laminate floors, tile, and hardwoods throughout the home. Upstairs include a nice loft area, 2 bedrooms, and a full bathroom. Also, enjoy a low-maintenance backyard with a fire pit perfect for entertaining. The seller made improvements to the home, which include, but are not limited to, a new HVAC system, a new tankless water heater, a new master bathroom toilet, a new spring for the garage door, and a new gutter in front of the house. This home is zoned for award-winning Lexington schools! Easy access to Interstate 20 also allows easy access to Downtown Columbia and more!
- Type:
- Single Family
- Sq.Ft.:
- 2,230
- Status:
- Active
- Beds:
- 3
- Lot size:
- 0.16 Acres
- Year built:
- 2019
- Baths:
- 4.00
- MLS#:
- 576612
- Subdivision:
- Sterling Bridge
ADDITIONAL INFORMATION
Check out your next home in the popular Sterling Bridge community. Located in one of the unique patio home sections of the neighborhood this home boasts two primary suites on the main floor with a third bedroom with a private bathroom on the second level. The bright and open floor plan is perfect for entertaining either inside or outside in the spacious fully fenced backyard featuring a covered patio and outdoor tv. The mostly one level floor plan is the perfect configuration for whatever your needs may be. You will be pleased with the large closets, offering lots of storage, as well as the spacious laundry room. You will find many upgraded features in this home including the addition of comfort height toilets and vanities, built in desk area and upgraded kitchen cabinets. In addition to the community pool and clubhouse the patio home HOA also provides pine-straw, regular front lawn maintenance, pressure washing of home and trash pickup. Located just minutes from Lake Murray and all Lexington has to offer. What more could you ask for?
- Type:
- Single Family
- Sq.Ft.:
- 1,700
- Status:
- Active
- Beds:
- 3
- Lot size:
- 0.13 Acres
- Year built:
- 2021
- Baths:
- 2.00
- MLS#:
- 576369
- Subdivision:
- Cannon Springs
ADDITIONAL INFORMATION
Welcome to Cannon Springs! Discover the Magnolia, a stylish one-story home that embodies energy efficiency and modern comfort. With 3 beds and 2 baths, it offers a perfect space to thrive. The open concept layout seamlessly connects the kitchen, dining, and great room, while the chef's kitchen boasts granite countertops and an island. The master suite features an adjoining bath and a spacious walk-in closet. Two additional bedrooms provide comfort and privacy, with a shared full bath. The laundry room is conveniently placed, and the 2-car garage offers ample storage. Enjoy energy-efficient features like a tankless water heater and Low E Windows. Frigidaire appliances elevate the kitchen's luxury. Join the Cannon Springs community for an exceptional lifestyle.
$219,000
106 Emma Drive Lexington, SC 29073
- Type:
- Single Family
- Sq.Ft.:
- 1,453
- Status:
- Active
- Beds:
- 4
- Lot size:
- 0.72 Acres
- Year built:
- 1971
- Baths:
- 2.00
- MLS#:
- 576342
ADDITIONAL INFORMATION
This all-brick ranch home has 4 Bedroom/2 bath with almost 3/4 acres of land. This house could be an easy flip or perfect budget home for a family. Schools are close by with plenty of shopping and restaurants. High speed fiber is available at this address. Home has many new features including new vinyl windows in 2022, new HVAC and ductwork in 2020 and all new plumbing in 2013.Call today for a showing.
- Type:
- Single Family
- Sq.Ft.:
- 2,225
- Status:
- Active
- Beds:
- 5
- Lot size:
- 0.52 Acres
- Year built:
- 2023
- Baths:
- 3.00
- MLS#:
- 576288
- Subdivision:
- Crystal Springs Lake
ADDITIONAL INFORMATION
Crystal Springs Lake The Bentcreek II D Five Bedrooms, Three Baths, Two Car Garage 2,225 Square Feet The Bentcreek II D is a popular floorplan with 5 bedrooms, 3 bathrooms and a 2-car garage. This 2-story home sits at 2,225 square feet. Great Southern Homes offers many upgraded options as standard features in our new home such as the Honeywell's Home Automation System, ports for overhead speakers in the kitchen, and many GreenSmart features to make your home more energy-efficient which in turn will save you money on your energy costs. Photos are stock photos some colors/upgrades may differ. *Ask how we can save you up to $400 a month with our preferred lender.* This home qualifies for 4.99% 1st 2-years, 5.99% (APR 6.722%) Fixed Rate + $5,000 in closing costs (with Homeowners Mortgage) on homes that can close 30-40 days.
$398,900
2821 Lugard Road Lexington, SC 29073
- Type:
- Single Family
- Sq.Ft.:
- 2,877
- Status:
- Active
- Beds:
- 5
- Lot size:
- 0.16 Acres
- Year built:
- 2023
- Baths:
- 4.00
- MLS#:
- 575814
- Subdivision:
- Bluefield
ADDITIONAL INFORMATION
Come see this impeccable Roland floor plan! This five-bedroom, three-and-one-half-bathroom home is sure to check off all of your boxes. Work from home and enjoy the spacious home office with French doors! A generous-sized dining room featuring a coffered ceiling opens to the large great room for extra gathering space! You will be amazed by this gorgeous gourmet kitchen with a large island, corner pantry, and plenty of counter space. On the second floor, the primary suite has a boxed ceiling, garden tub with separate tile shower, dual vanities, private water closet, and two walk-in closets. The bonus room on the second level is perfect for a movie room or playroom. Three additional bedrooms, two full baths, and a laundry room complete the upstairs. Enjoy outdoor living on your covered porch with a ceiling fan.
- Type:
- Single Family
- Sq.Ft.:
- 2,429
- Status:
- Active
- Beds:
- 4
- Lot size:
- 0.15 Acres
- Year built:
- 2023
- Baths:
- 3.00
- MLS#:
- 575592
- Subdivision:
- Bluefield
ADDITIONAL INFORMATION
The double front porch on this Palmer plan is a true stunner! A four-bedroom and two-and-one-half-bath home, this Palmer features a spacious dining room off the entry and a large butlers pantry off the dining room. This leads into the kitchen and eat-in area, which overlooks the great room with a gas fireplace. A powder room finishes off the main level. Upstairs, both secondary bedrooms feature ample closet space. The laundry room is conveniently located upstairs, directly across from the fourth bedroom area, with access to the primary closet. The large primary suite has a luxurious bath, a separate tub and shower, dual sinks, two walk-in closets, and a private water closet. A covered back porch leads to your backyard, perfect for enjoying the weather!
- Type:
- Single Family
- Sq.Ft.:
- 1,984
- Status:
- Active
- Beds:
- 3
- Lot size:
- 0.11 Acres
- Year built:
- 2023
- Baths:
- 3.00
- MLS#:
- 575536
- Subdivision:
- Bluefield
ADDITIONAL INFORMATION
The Kershaw is a three-bedroom two-and-one-half-bath plan in Bluefield. The main living areas have luxury vinyl plank flooring. There are stainless appliances in the roomy kitchen with upgraded cabinets. The open concept from kitchen to great room to flex space is great for entertaining loved ones. The great room boasts a gas fireplace! The primary suite is located upstairs with an attached bath that has dual sinks and a separate tub and shower. The upstairs is finished with a loft area, two secondary bedrooms, a secondary full bath, and a laundry room! Come see this fabulous home today! A community with unbeatable amenities, Bluefield is the place to be, featuring a pool, lazy river, cabana, dog park and playground!
- Type:
- Single Family
- Sq.Ft.:
- 1,709
- Status:
- Active
- Beds:
- 4
- Lot size:
- 0.11 Acres
- Year built:
- 2023
- Baths:
- 3.00
- MLS#:
- 575522
- Subdivision:
- Bluefield
ADDITIONAL INFORMATION
The Evans floor plan offers four bedrooms and two- and one-half bathrooms. Your primary suite and laundry room are conveniently located on the main level. Off the front porch, you are greeted by a foyer with a coat closet and hallway that leads into the kitchen, equipped with a stainless-steel gas range, upgraded cabinets, and granite countertops. The peninsula island overlooks the eat-in area, as well as the great room with a vaulted ceiling. The primary suite offers a sizable walk-in closet, dual sinks, and a tiled shower. Upstairs encompasses two secondary bedrooms that share a bathroom, as well as a bonus room that could be used as a bedroom. Outside you will enjoy a covered porch with attached storage room!
Andrea D. Conner, License 102111, Xome Inc., License 19633, AndreaD.Conner@xome.com, 844-400-XOME (9663), 751 Highway 121 Bypass, Suite 100, Lewisville, Texas 75067

The information being provided is for the consumer's personal, non-commercial use and may not be used for any purpose other than to identify prospective properties consumer may be interested in purchasing. Any information relating to real estate for sale referenced on this web site comes from the Internet Data Exchange (IDX) program of the Consolidated MLS®. This web site may reference real estate listing(s) held by a brokerage firm other than the broker and/or agent who owns this web site. The accuracy of all information, regardless of source, including but not limited to square footages and lot sizes, is deemed reliable but not guaranteed and should be personally verified through personal inspection by and/or with the appropriate professionals. Copyright © 2024, Consolidated MLS®.
Lexington Real Estate
The median home value in Lexington, SC is $284,500. This is higher than the county median home value of $149,100. The national median home value is $219,700. The average price of homes sold in Lexington, SC is $284,500. Approximately 58.21% of Lexington homes are owned, compared to 33.44% rented, while 8.35% are vacant. Lexington real estate listings include condos, townhomes, and single family homes for sale. Commercial properties are also available. If you see a property you’re interested in, contact a Lexington real estate agent to arrange a tour today!
Lexington, South Carolina has a population of 20,653. Lexington is more family-centric than the surrounding county with 34.26% of the households containing married families with children. The county average for households married with children is 31.48%.
The median household income in Lexington, South Carolina is $65,019. The median household income for the surrounding county is $57,482 compared to the national median of $57,652. The median age of people living in Lexington is 36.7 years.
Lexington Weather
The average high temperature in July is 92.7 degrees, with an average low temperature in January of 33.7 degrees. The average rainfall is approximately 45.8 inches per year, with 1.5 inches of snow per year.
