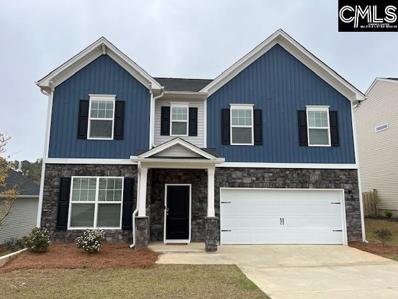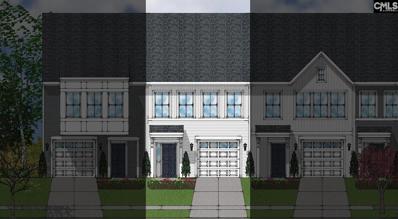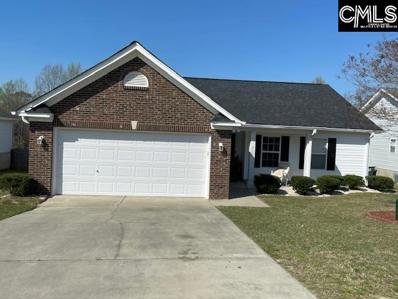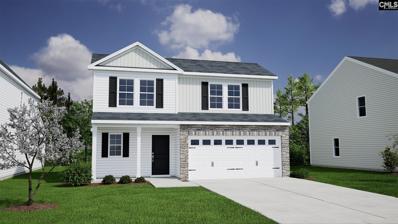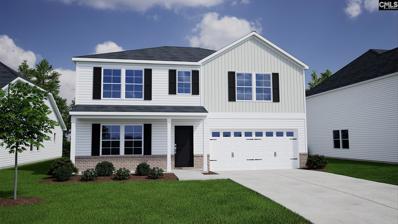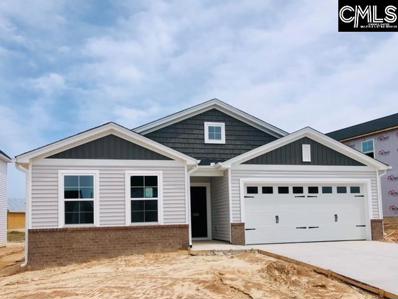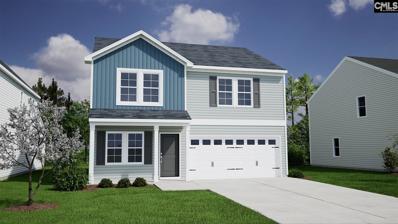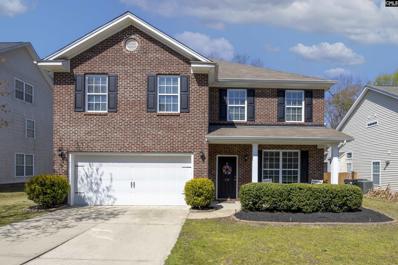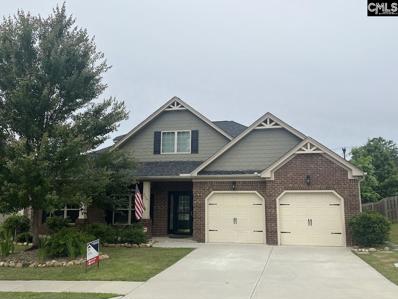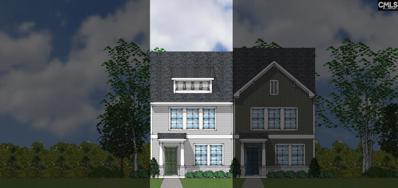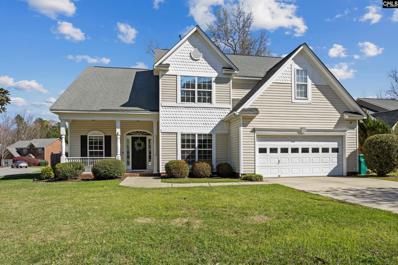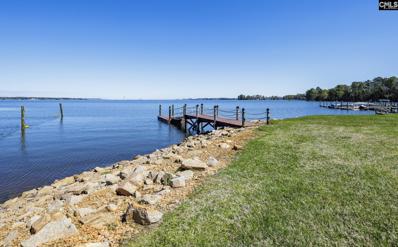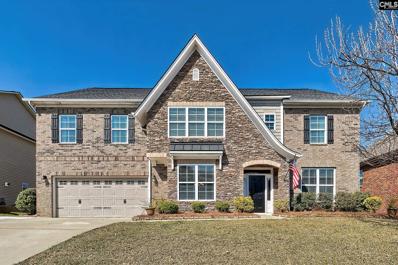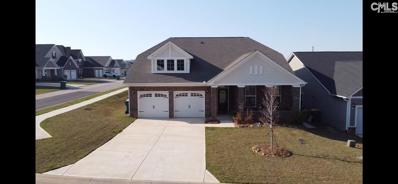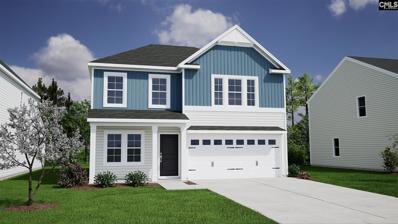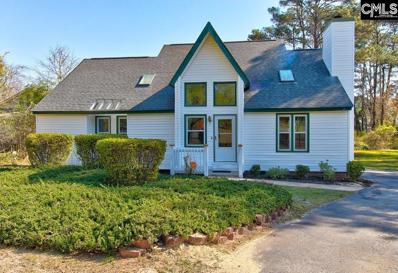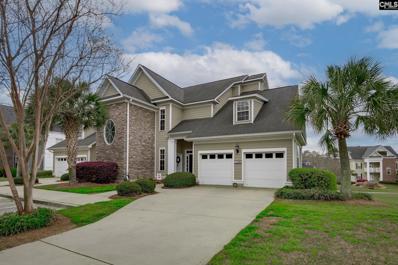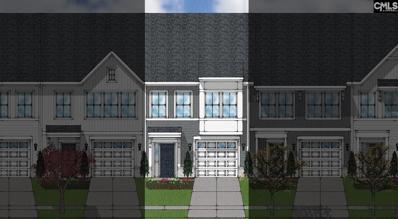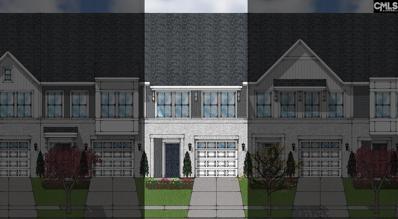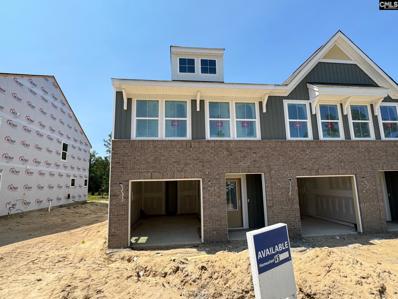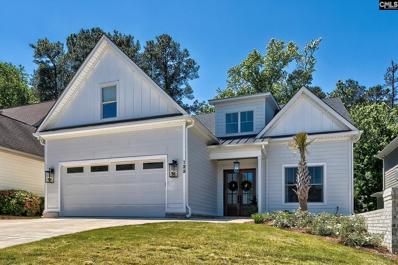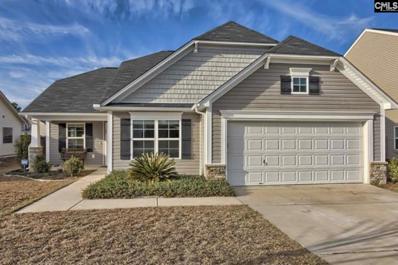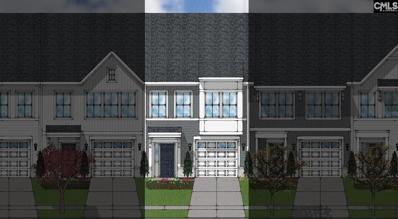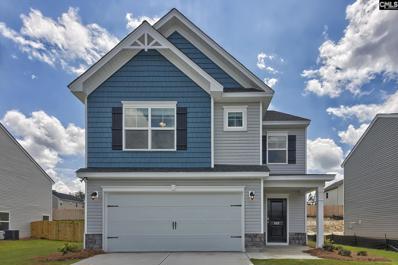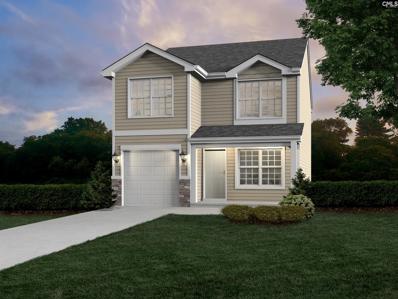Lexington SC Homes for Sale
- Type:
- Single Family
- Sq.Ft.:
- 2,431
- Status:
- Active
- Beds:
- 4
- Lot size:
- 0.01 Acres
- Year built:
- 2021
- Baths:
- 3.00
- MLS#:
- 581723
- Subdivision:
- Rocky Springs
ADDITIONAL INFORMATION
This lovely home is situated in a family friendly neighborhood a short distance from excellent schools. It is in like-new condition and has been recently painted. The kitchen features a gas range, stainless steel appliances, and the upgraded refrigerator remains. Granite countertops extend to the butler's pantry and the island. The large family room has a gas fireplace and recessed lighting. The huge main bedroom has two walk-in closets and double sinks, tub and shower in the main bath. The other 3 upstairs bedrooms all have walk-in closets. There is a convenient upstairs laundry as well. A tankless water heater means you never run out of hot water. Come make this home yours!
- Type:
- Townhouse
- Sq.Ft.:
- 1,671
- Status:
- Active
- Beds:
- 3
- Lot size:
- 0.11 Acres
- Year built:
- 2024
- Baths:
- 3.00
- MLS#:
- 581623
- Subdivision:
- Murray Village
ADDITIONAL INFORMATION
This Dahlia floor plan features a high brick front and dormer for ultimate curb appeal! This popular plan offers plenty of counter space, an island and a butler's pantry and walk-in pantry. Spacious primary suite on the second level has a large walk-in closet! Primary bath has dual sinks and a private water closet. Two other bedrooms share a bathroom, and laundry closet is conveniently on the second level. Front and back yard maintenance are included in the HOA fees. Great Lexington location!
- Type:
- Single Family
- Sq.Ft.:
- 1,420
- Status:
- Active
- Beds:
- 3
- Lot size:
- 0.16 Acres
- Year built:
- 2007
- Baths:
- 2.00
- MLS#:
- 581620
- Subdivision:
- Cardinal Pines
ADDITIONAL INFORMATION
Welcome home to this three bedroom two bath ranch with walk in closets, split floor plan and zlvp flooring everywhere except the bedrooms where you can put your feet on soft carpet when you wake up, minutes from down town Lexington with plenty of shopping and restaurants. Cardinal Pines is a no HOA community, Lexington 1 Schools, this area has expanded so you can avoid the down town traffic plus still have plenty of shopping and restaurants nearby.
$279,471
1762 Farshaw Way Lexington, SC 29073
- Type:
- Single Family
- Sq.Ft.:
- 1,857
- Status:
- Active
- Beds:
- 3
- Lot size:
- 0.12 Acres
- Year built:
- 2024
- Baths:
- 3.00
- MLS#:
- 581617
- Subdivision:
- Bluefield
ADDITIONAL INFORMATION
The Habersham is a three-bedroom, two-and-one-half-bathroom home featuring the primary suite on the main level. The primary suite is spacious and has a large walk-in closet and private bathroom with a tiled shower and dual sinks. On the main level, the kitchen is centered between the eat-in space and the great room. The kitchen has lots of cabinetry space, stainless steel appliances, and quartz countertops. Upstairs, there are two large bedrooms with walk-in closets and a full bathroom. Come discover all Bluefield has to offer with resort-style amenities!
- Type:
- Single Family
- Sq.Ft.:
- 3,014
- Status:
- Active
- Beds:
- 6
- Lot size:
- 0.13 Acres
- Year built:
- 2024
- Baths:
- 5.00
- MLS#:
- 581614
- Subdivision:
- Bluefield
ADDITIONAL INFORMATION
The Turner plan is amazing! This awesome SIX-bedroom, four-and-one-half bath plan is located in Bluefield. The main living areas have luxury vinyl plank flooring. Stainless steel appliances and a gas cooktop are featured in the beautiful kitchen. The open concept from the kitchen to the great room is wonderful for entertaining loved ones. The primary suite is on the second level, with an additional primary suite on the main level! 4 secondary bedrooms, 2 secondary full baths, and a bonus room are also upstairs. Don't let this one get away! Move in before the summer and enjoy Bluefield's resort style amenities!
- Type:
- Single Family
- Sq.Ft.:
- 1,796
- Status:
- Active
- Beds:
- 3
- Lot size:
- 0.16 Acres
- Year built:
- 2024
- Baths:
- 2.00
- MLS#:
- 581615
- Subdivision:
- Bluefield
ADDITIONAL INFORMATION
The Durham is a three-bedroom, two-bathroom single-story open concept plan. The kitchen and eat-in area are open to the great room that boast a gas fireplace. The kitchen features upgraded gray cabinets, stainless steel gas appliances, granite countertops and pendant lights over the island. The primary bedroom is split from the secondary bedrooms and features a large walk-in closet and an oversized linen closet. The primary bath has a tiled shower. Both secondary bedrooms feature walk-in closets. The large laundry room is conveniently located off of the garage entry where there is plenty of storage including a coat and linen closet. Outback you can enjoy a covered porch with a ceiling fan!
$260,632
1763 Farshaw Way Lexington, SC 29073
- Type:
- Single Family
- Sq.Ft.:
- 1,772
- Status:
- Active
- Beds:
- 4
- Lot size:
- 0.12 Acres
- Year built:
- 2024
- Baths:
- 3.00
- MLS#:
- 581602
- Subdivision:
- Bluefield
ADDITIONAL INFORMATION
The Guilford! Come check out this great four-bedroom two-and-one-half-bath plan. The main living areas have luxury vinyl plank flooring. There are stainless steel appliances in the roomy kitchen along with upgraded cabinets! This home has an open concept from the kitchen to the family room. Upstairs is the primary suite along with three secondary bedrooms, a secondary full bath, a loft space, and a laundry room!
- Type:
- Single Family
- Sq.Ft.:
- 2,820
- Status:
- Active
- Beds:
- 5
- Lot size:
- 0.2 Acres
- Year built:
- 2011
- Baths:
- 3.00
- MLS#:
- 581607
- Subdivision:
- The Mill
ADDITIONAL INFORMATION
Beautiful, well-maintained home located in the sought after community of The Mill; located seconds from the Country Club of Lexington, and zoned for wonderful Lexington One schools! Home features brand new LVP floors throughout the main level and fresh paint throughout! Upstairs you will find five bedrooms, to include a huge master and ensuite with his and her walk-in closets. Fifth bedroom is also giant and could be used as an awesome bonus room, office, home gym, or playroom! This fabulous neighborhood has a gorgeous pool, which opens in April, a clubhouse for hosting events, and even a gym!!! Home is definitely a must-see!
- Type:
- Single Family
- Sq.Ft.:
- 3,594
- Status:
- Active
- Beds:
- 4
- Lot size:
- 0.25 Acres
- Year built:
- 2017
- Baths:
- 4.00
- MLS#:
- 581590
- Subdivision:
- Estates At Creekside
ADDITIONAL INFORMATION
***PRICE IMPROVEMENT****Stunning 4 br craftsman style home near the heart of Lexington. Built in 2017 and located in the sought after Estates at Creekside neighborhood, this home boasts 9 foot ceilings, arches and heavy moulding in the expansive great room, kitchen, dining room combination with hardwood floors throughout. Stacked stone fireplace with blower moter, upgraded built-in stainless appliances and kitchen faucet, hood vented to outside, gas stove, pantry closet and mudroom and half bath leading to the 2 car garage. Stunning 20x40 patio with porcelain tile floor....a true Florida Room with Aluminum Extrusion framing, drainage system, lighted ceiling fan, outdoor mist system, plumbed and includes 4 natural gas outlets. Six seater hot tub purchased new in 2021.Does not convey but negotiable.
- Type:
- Townhouse
- Sq.Ft.:
- 1,250
- Status:
- Active
- Beds:
- 3
- Lot size:
- 0.06 Acres
- Year built:
- 2024
- Baths:
- 3.00
- MLS#:
- 581563
- Subdivision:
- Jessamine Place
ADDITIONAL INFORMATION
This charming duplex has three bedrooms and two-and-one half baths. The spacious family room greets you upon entry. The kitchen features quartz counters with peninsula island and stainless appliances. The first floor also features a powder bathroom and convenient laundry access. All bedrooms are located upstairs and the primary suite features a 5' shower, dual sink quartz vanity and large walk-in closet. Privacy divider between units. Full yard irrigation and maintenance included! *Photos in listing are stock photos-actual options may vary*
- Type:
- Single Family
- Sq.Ft.:
- 2,732
- Status:
- Active
- Beds:
- 5
- Lot size:
- 0.41 Acres
- Year built:
- 2006
- Baths:
- 3.00
- MLS#:
- 581495
- Subdivision:
- Hawthorne
ADDITIONAL INFORMATION
This 5 bd 2.5 bath home is in the heart of Lexington, conveniently tucked away in a small neighborhood lined with sidewalks and trees. Walking through the front door, you are greeted with an open entrance with loads of natural light flooding into the Great Room. The owners are offering a $5,000 flooring allowance so you are free to choose your new floors throughout the downstairs! Off the Great Room you will find an office tucked away with built-ins. Through the Great Room you will enter the eat-in kitchen that has granite countertops, island, ample counterspace, stainless steel appliances, and pantry. The French doors both open to a spacious, fully fenced backyard with a deck that has been newly stained. Directly off the kitchen there is a butler's pantry where you can have a coffee bar or wine area. From your butler's pantry you will enter into the formal dining room with French Doors leading to the Great Room for excellent flow when you have company over. Downstairs you also have a half bath for guests, garage entry, and full laundry room with counterspace and cabinets for storage. Upstairs you will find the owner's suite, with private walk-in closet, dual vanity in the ensuite, as well as private water closet and linen storage. Four other bedrooms are upstairs that share a full bath with double vanity. The 5th bedroom has a multi-purpose room off of it that could be used as a craft room or extra storage! This home has surround sound, landscape lighting, and more!
- Type:
- Condo
- Sq.Ft.:
- 1,128
- Status:
- Active
- Beds:
- 2
- Year built:
- 1974
- Baths:
- 2.00
- MLS#:
- 581475
- Subdivision:
- Lands End
ADDITIONAL INFORMATION
Welcome to paradise! This two-story condo is in a gated community in a great location with a million-dollar view of the big water from the main living area as well as the primary suite! The location of this particular unit is a part of a segment of units that rarely come up for sale! This unit has been completely renovated with a custom kitchen with custom cabinets and a built in wine cooler in the Island. This community has a boat ramp and has boat slips available.
- Type:
- Single Family
- Sq.Ft.:
- 4,512
- Status:
- Active
- Beds:
- 5
- Lot size:
- 0.23 Acres
- Year built:
- 2013
- Baths:
- 4.00
- MLS#:
- 581466
- Subdivision:
- Vintners Wood
ADDITIONAL INFORMATION
Welcome home! Featuring 5 bedrooms and 3.5 baths in Vintners Woods, this home is full of amazing upgrades and features making it turn-key and ready for its new owners! Walking in the door, you're greeted with a 2 story entryway and gorgeous hardwood floors that flow through most of the downstairs. As you continue downstairs you will find the large living room with high vaulted ceilings, hardwood floors, and gas fireplace that transitions perfectly into the large kitchen. The kitchen has granite counter tops, tons of cabinet and counter space, butlers pantry, stainless steel appliances, gas range, and breakfast nook. The master bedroom is also down stairs and has tray ceilings, a sitting area, his and hers walk-in closets, large spa-like bathroom with garden tub and glass shower, and a double vanity with granite countertops! Make your way upstairs to the additional 4 spacious bedrooms, as well as an extra space to use as a media/game room! The backyard has a beautiful screened in porch with ceiling fan, extended patio and grilling pad, and a fully fenced yard. Vintners Woods Neighborhood has a community pool and playground, is zoned for award winning Lexington District One schools, and is conveniently located near I20 access!! Don't miss this opportunity!
- Type:
- Other
- Sq.Ft.:
- 1,782
- Status:
- Active
- Beds:
- 2
- Lot size:
- 0.15 Acres
- Year built:
- 2022
- Baths:
- 2.00
- MLS#:
- 581455
- Subdivision:
- Sterling Bridge
ADDITIONAL INFORMATION
Welcome home to this beautiful Craftsman-style, all-brick home. Mungo built 'Allerton'.It features 2 bedrooms, and 2 full baths. Impressive open layout with 12 ft ceilings. Amazing owner's suite with private bath and door to porch. Private bath and large walk in closet. Second bedroom has a nearby shared full bath. The large gorgeous kitchen is stunning with grey Quartz countertops, full size stainless farmhouse apron sink, stainless dishwasher, and disposal. Huge kitchen island, with stool seating space and a bright sunny eat-in kitchen area as well. Formal dining room has elegant decorative panels as well as an impressive entry foyer. Large living room with a warm cozy gas fireplace. Easily entertain with the screened-in porch,and extra patio for fun times or relaxing days. The yard features landscaping and freshly stained fencing. Come view today, and have a relaxing summer meeting neighbors at the community pool. A gorgeous home in a convenient location.
$268,879
1746 Farshaw Way Lexington, SC 29073
- Type:
- Single Family
- Sq.Ft.:
- 1,772
- Status:
- Active
- Beds:
- 4
- Lot size:
- 0.12 Acres
- Year built:
- 2023
- Baths:
- 3.00
- MLS#:
- 581445
- Subdivision:
- Bluefield
ADDITIONAL INFORMATION
The Guilford! Come check out this great four-bedroom two-and-one-half-bath plan. The main living areas have luxury vinyl plank flooring. There are stainless steel appliances in the roomy kitchen along with upgraded cabinets! This home has an open concept from the kitchen to the family room. Upstairs is the primary suite along with three secondary bedrooms, a secondary full bath, a loft space, and a laundry room!
$265,000
141 W Lake Drive Lexington, SC 29073
- Type:
- Single Family
- Sq.Ft.:
- 1,807
- Status:
- Active
- Beds:
- 4
- Lot size:
- 0.44 Acres
- Year built:
- 1985
- Baths:
- 2.00
- MLS#:
- 581428
- Subdivision:
- Land Of The Lakes
ADDITIONAL INFORMATION
Back on the market through no fault of the Seller. This home in the highly desirable Land of the lake's neighborhood in award winning Lexington 1 School District is a must see! Upon entering this 4-bedroom, 2-bathroom home you will first notice the natural light pouring in. The well-designed layout flows effortlessly creating a welcoming ambiance that feels both spacious and intimate. The Master bedroom upstairs has a private bathroom with stand-up tiled shower, a large walk-in closet, skylights, your own private covered lookout point with breathtaking views of the pond and a loft area overlooking the living room. The living room features vaulted ceilings and a charming wood burning fireplace. The second and third bedrooms have updated LVP flooring, the hall bath has been refreshed with a new tub and commode, the spacious back deck where you will enjoy tranquil views of the stocked pond has recently been painted and the shed in the back will convey. You don't want to miss this one!
- Type:
- Condo
- Sq.Ft.:
- 1,790
- Status:
- Active
- Beds:
- 3
- Year built:
- 2007
- Baths:
- 4.00
- MLS#:
- 581434
- Subdivision:
- Hammock Bay
ADDITIONAL INFORMATION
Lakefront Resort style living!! This stunning condo at 1790sq ft is in a gated lakefront community offering a lifestyle of luxury and convenience. Situated on the second level, the community boasts lake views and lake access. Recent updates like a 3.5-ton 15 SEER Temp Star HVAC and tankless hot water heater installed in May 2021. The main living areas feature elegant hardwood floors, while the remodeled half bath showcases a concrete countertop and shiplap walls. The kitchen is beautiful with upgraded appliances, a farmhouse sink, pot filler, under-cabinet lighting, painted cabinets with soft close, shiplap backsplash and tile backsplash accent behind the stove, open shelving, and crown molding. Solar shades and 3M solar film on windows preserve views without sacrificing comfort. The main level includes the owner's suite, with two additional bedrooms and 2 baths upstairs, plus a loft/office space. Freshly painted. Washer, dryer and refrigerator included. Community amenities include a clubhouse, playground, walking trails, kayak and boat storage (approval required), pool, tennis courts, a boat ramp and a community dock enhance the resort-like lifestyle. Seller will provide a 1 year home warranty at closing. Donât miss the chance to call this condo your own oasis just in time for summer!
- Type:
- Townhouse
- Sq.Ft.:
- 1,672
- Status:
- Active
- Beds:
- 3
- Lot size:
- 0.11 Acres
- Year built:
- 2023
- Baths:
- 3.00
- MLS#:
- 581395
- Subdivision:
- Murray Village
ADDITIONAL INFORMATION
Dahlia C Duplex Style Townhouse! Well put together floorplan with only two units per building making all townhomes end units! You will welcome your guest into your new home at the entry with a spacious hall way. The Kitchen has a large island with granite Counter tops and lots of cabinets. Kitchen has a pantry for storage and a mud room at the garage entry. Upstairs you have a Primary suite with a private bath. Two additional bedrooms with a private bathroom. Fireplace. Front and backyard maintenance!
- Type:
- Townhouse
- Sq.Ft.:
- 1,672
- Status:
- Active
- Beds:
- 3
- Lot size:
- 0.11 Acres
- Year built:
- 2024
- Baths:
- 3.00
- MLS#:
- 581391
- Subdivision:
- Murray Village
ADDITIONAL INFORMATION
The Foxglove C. This two-story duplex includes three bedrooms and two and one-half bathrooms. Immediately inside the entrance is a hallway that leads you past the staircase and half bathroom and into the open concept kitchen, great room with eat-in area and patio. Upstairs, the primary suite features a walk-in closet, boxed ceiling and dual vanities. A laundry closet is located upstairs for ultimate convenience. The Two additional bedrooms share a bathroom. A one-car garage completes this home. Convenient to Schools, I 20, Shopping, Lexington Country Club.
- Type:
- Townhouse
- Sq.Ft.:
- 1,672
- Status:
- Active
- Beds:
- 3
- Lot size:
- 0.11 Acres
- Year built:
- 2023
- Baths:
- 3.00
- MLS#:
- 581368
- Subdivision:
- Murray Village
ADDITIONAL INFORMATION
The Foxglove C. Luxury Viny Plank on the 1st level and on the second level! This two-story duplex includes three bedrooms and two and one-half bathrooms. Immediately inside the entrance is a hallway that leads you past the staircase and half bathroom and into the open concept kitchen, great room with fireplace, eat-in area and patio. Upstairs, the primary suite features a walk-in closet, boxed ceiling and dual vanities. A laundry closet is located upstairs for ultimate convenience. The Two additional bedrooms share a bathroom. A one-car garage completes this home. Convenient to Schools, I 20, Shopping, Lexington Country Club.
- Type:
- Single Family
- Sq.Ft.:
- 3,390
- Status:
- Active
- Beds:
- 4
- Lot size:
- 0.2 Acres
- Year built:
- 2022
- Baths:
- 3.00
- MLS#:
- 581347
- Subdivision:
- Cherokee Shores
ADDITIONAL INFORMATION
Lake Murray Access! Custom Home in Lake Front Community Cherokee Shores. All of the upgrades you could dream of. 10-foot ceilings throughout main level with a stunning 20-foot foyer. Large Family room with unique coffered ceilings and fireplace. Custom kitchen cabinets with Cafe GE appliances, including a Keurig Refrigerator. Additional butler/bar area with extra undercounter fridge. Spacious Sunroom with lovely lake view. Screened porch with rich stained wood ceiling. Supplementary concrete pad in the back yard for firepit and secondary seating area for all of your entertaining needs. Master bedroom on main level with a lavish zero entry shower and rain shower heads. Extra-large bonus room. Oversized garage to accommodate any cars, golf carts or water toys. Exclusive access to community boat ramp, boat storage, pool and clubhouse. This house offers it ALL. Must see to appreciate.
- Type:
- Single Family
- Sq.Ft.:
- 2,150
- Status:
- Active
- Beds:
- 4
- Lot size:
- 0.18 Acres
- Year built:
- 2011
- Baths:
- 3.00
- MLS#:
- 581341
- Subdivision:
- Manchester Park
ADDITIONAL INFORMATION
This home has AMAZING POTENTIAL in this desirable Lexington community! Investors or DIYers come and see! This mostly 1 level home has 3 bedrooms and 2 full baths on the main floor and the 4th bedroom and full bathroom are the FROG. The home needs all new flooring, painting, and minor sheetrock patching, and other items to be finished around the home but at this price per square foot in this neighborhood, this home is a steal!!
- Type:
- Townhouse
- Sq.Ft.:
- 1,672
- Status:
- Active
- Beds:
- 3
- Lot size:
- 0.11 Acres
- Year built:
- 2023
- Baths:
- 3.00
- MLS#:
- 581394
- Subdivision:
- Murray Village
ADDITIONAL INFORMATION
Dahlia C Duplex Style Townhouse! Well put together floorplan with only two units per building making all townhomes end units! You will welcome your guest into your new home at the entry with a spacious hall way. The Kitchen has a large island with granite Counter tops and lots of cabinets. Kitchen has a pantry for storage and a mud room at the garage entry. Upstairs you have a Primary suite with a private bath. Two additional bedrooms with a private bathroom. Fireplace Front and backyard maintenance!
- Type:
- Single Family
- Sq.Ft.:
- 2,250
- Status:
- Active
- Beds:
- 4
- Lot size:
- 0.17 Acres
- Year built:
- 2024
- Baths:
- 3.00
- MLS#:
- 581312
- Subdivision:
- Summer Orchard
ADDITIONAL INFORMATION
Gilbert, SC New Construction! Welcome home to Summer Orchard, where you can enjoy a taste of peaceful living with easy access to Lexington's wonderful dining, shopping & entertainment options! The Granger floor plan offers open concept living at its best! You will be amazed by the massive family room that opens to the designer kitchen, complete with a huge kitchen island and gleaming granite countertops. Enjoy family gatherings, game nights and all the comfort of home in this fantastic space. Built in cubbies with a bench is the perfect drop zone placed strategically at the garage entry hallway across from the walk-in pantry. Upstairs you will find the cutest nook perfect for a reading area or desk space. The primary suite has a large walk-in closet and ensuite bathroom with dual vanities, large walk-in shower, and separate garden tub. Three additional guest rooms, guest bath, and laundry room complete the 2nd level. Come see why this new construction floor plan could be the open floor plan you have been searching for. Contact Neighborhood Sales Manager for details on estimated completion and home selection details. Schedule a tour today and ask about our closing cost incentive. Eligible for 100% Rural Housing loan. All photos are stock photos options and selections may vary/home is under construction.
- Type:
- Single Family
- Sq.Ft.:
- 1,518
- Status:
- Active
- Beds:
- 3
- Lot size:
- 0.1 Acres
- Year built:
- 2024
- Baths:
- 3.00
- MLS#:
- 581311
- Subdivision:
- Hidden Springs
ADDITIONAL INFORMATION
Step into the Avery, a Haven where the space is designed with you in mind. As you enter, the open floor plan connects the living area, kitchen, and dining room, creating a great flow that's perfect for hosting friends or enjoying evenings in. The main floor is not just about shared spaces; it also boasts a pantry and extra storage space, helping to keep your home organized and clutter-free. Enjoy the covered patio overlooking wooded common areas. A convenient half-bathroom adds to the Avery's thoughtful layout. Upstairs, the primary suit features a huge walk-in closet and a 5 ft shower. The second floor also houses two additional bedrooms, offering comfortable spaces for family or guests, alongside a secondary bathroom ensuring convenience and privacy for everyone. Central to the upstairs is the laundry room, making household chores a breeze. Located in a community that promises more than just living spaces, the Avery is part of a neighborhood where thereâs fun at your doorstep. Dive into the community pool, gather around the firepit, or let the kids conquer the playground. And with energy-efficient features, living here means youâre not only making a smart choice for your wallet but also for the environment.To help make this home even more accessible, take advantage of $7,500 in seller-paid closing costs, making your journey to homeownership more affordable. Welcome to the Avery! Agent on-site Sat 11-3/Sunday 1-4 and M-F with appointment.
Andrea D. Conner, License 102111, Xome Inc., License 19633, AndreaD.Conner@xome.com, 844-400-XOME (9663), 751 Highway 121 Bypass, Suite 100, Lewisville, Texas 75067

The information being provided is for the consumer's personal, non-commercial use and may not be used for any purpose other than to identify prospective properties consumer may be interested in purchasing. Any information relating to real estate for sale referenced on this web site comes from the Internet Data Exchange (IDX) program of the Consolidated MLS®. This web site may reference real estate listing(s) held by a brokerage firm other than the broker and/or agent who owns this web site. The accuracy of all information, regardless of source, including but not limited to square footages and lot sizes, is deemed reliable but not guaranteed and should be personally verified through personal inspection by and/or with the appropriate professionals. Copyright © 2024, Consolidated MLS®.
Lexington Real Estate
The median home value in Lexington, SC is $284,500. This is higher than the county median home value of $149,100. The national median home value is $219,700. The average price of homes sold in Lexington, SC is $284,500. Approximately 58.21% of Lexington homes are owned, compared to 33.44% rented, while 8.35% are vacant. Lexington real estate listings include condos, townhomes, and single family homes for sale. Commercial properties are also available. If you see a property you’re interested in, contact a Lexington real estate agent to arrange a tour today!
Lexington, South Carolina has a population of 20,653. Lexington is more family-centric than the surrounding county with 34.26% of the households containing married families with children. The county average for households married with children is 31.48%.
The median household income in Lexington, South Carolina is $65,019. The median household income for the surrounding county is $57,482 compared to the national median of $57,652. The median age of people living in Lexington is 36.7 years.
Lexington Weather
The average high temperature in July is 92.7 degrees, with an average low temperature in January of 33.7 degrees. The average rainfall is approximately 45.8 inches per year, with 1.5 inches of snow per year.
