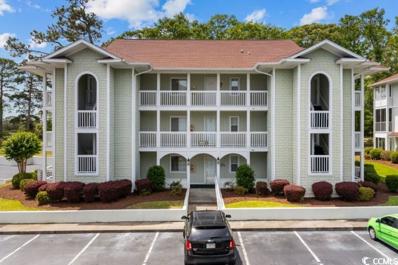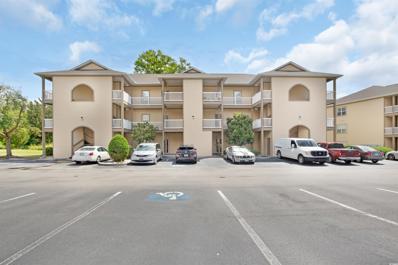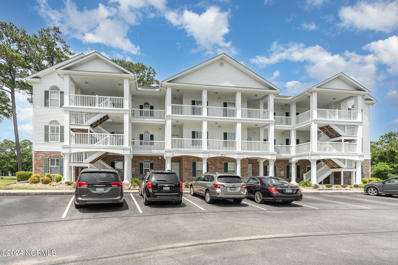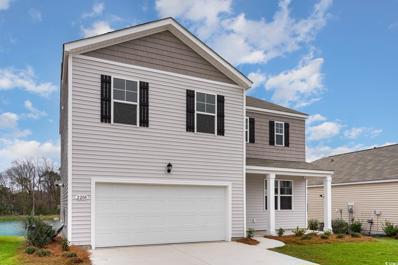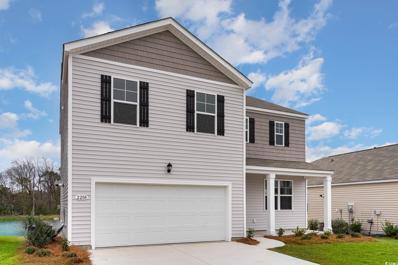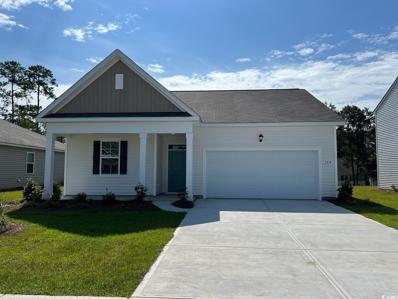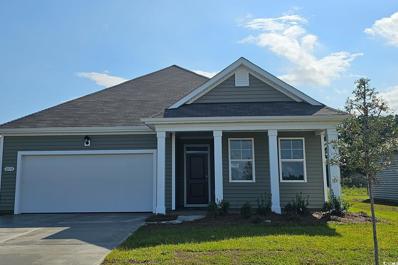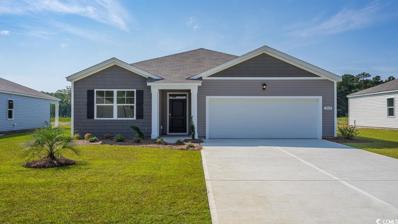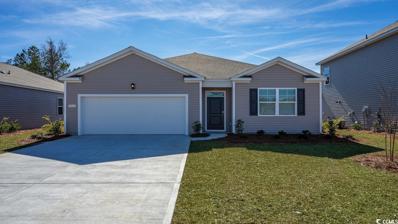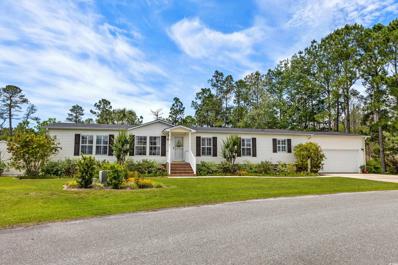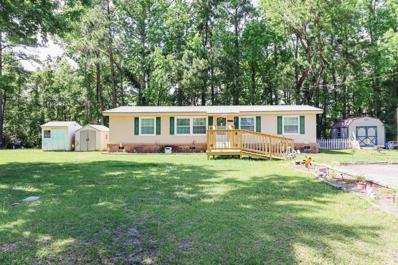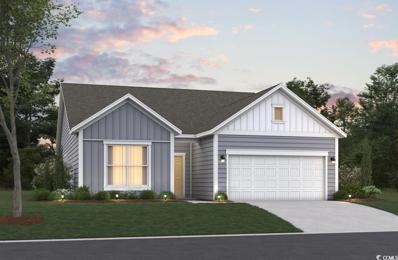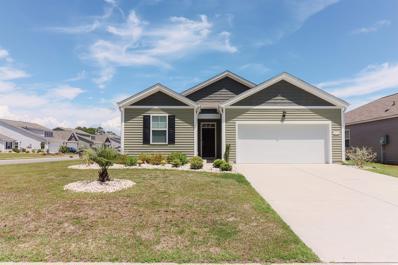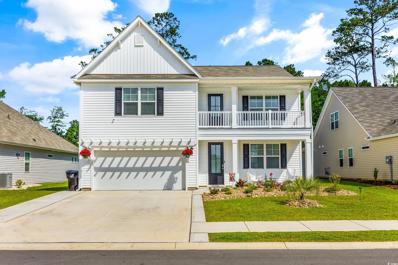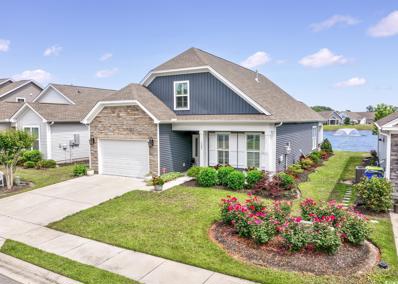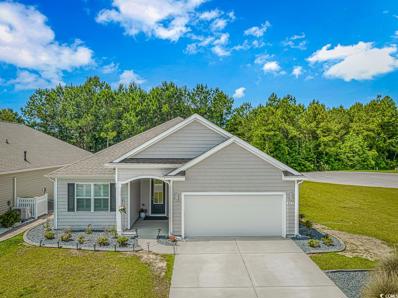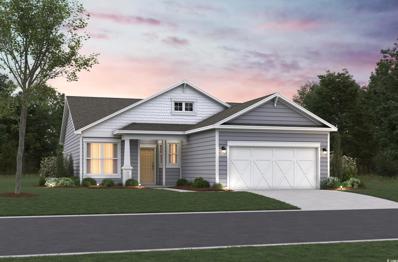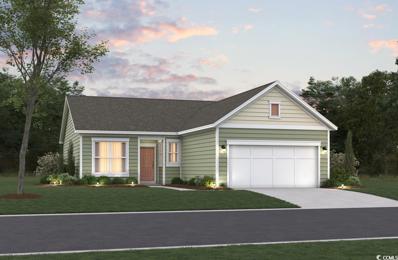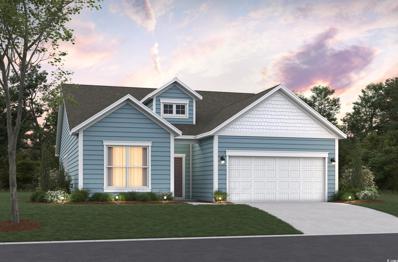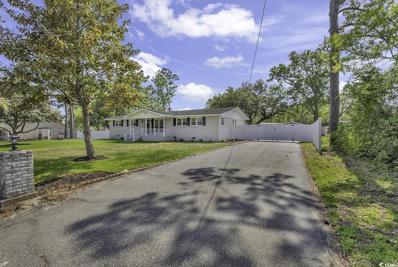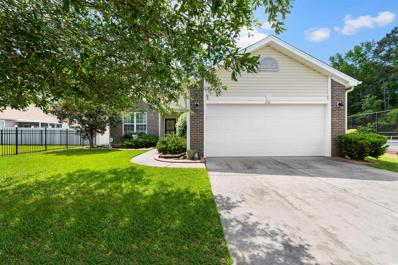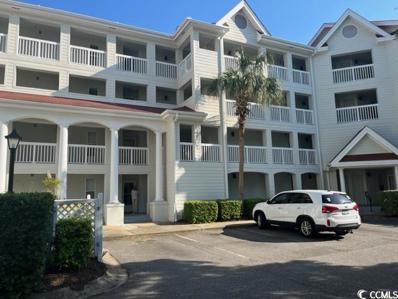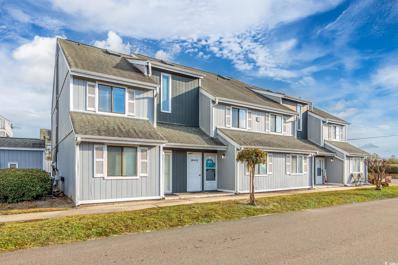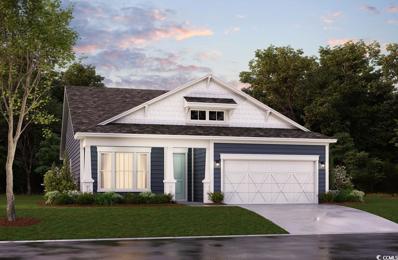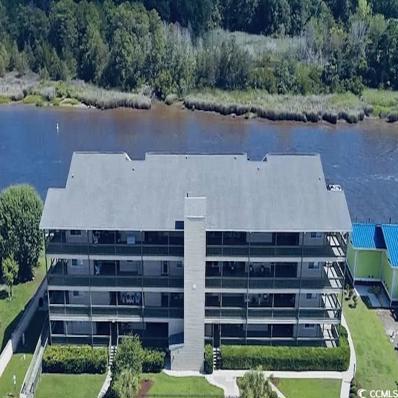Little River SC Homes for Sale
- Type:
- Condo
- Sq.Ft.:
- 900
- Status:
- NEW LISTING
- Beds:
- 2
- Year built:
- 1995
- Baths:
- 2.00
- MLS#:
- 2411262
- Subdivision:
- SPINNAKER BAY E
ADDITIONAL INFORMATION
Nestled within the prestigious golf course community of Eastport in Little River, this charming 2 bedroom, 2 bathroom condo offers a rare blend of comfort, convenience, and breathtaking views. Situated on the coveted first floor and boasting an end unit location, this fully furnished retreat promises a lifestyle of ease and sophistication. Step inside to discover a spacious and inviting living space adorned with tasteful furnishings and modern accents. Natural light floods through large windows, illuminating the interior and offering glimpses of the lush green fairways of the golf course and the serene waters of the Intracoastal Waterway. The kitchen is a chef's delight, featuring elegant granite countertops and a newer microwave oven, providing both style and functionality. Adjacent, the dining area provides a perfect spot for enjoying meals with family and friends while taking in the picturesque views. Both bathrooms have received thoughtful upgrades, with the hall bath boasting a professionally upgraded, high-end shower complete with a lifetime warranty and Luxury Vinyl Plank (LVP) flooring for added durability and style. Transition effortlessly to the rear screened porch, equipped with upgraded windows, allowing for year-round enjoyment of the tranquil surroundings. Whether sipping morning coffee or unwinding with a sunset cocktail, this space is sure to become a favorite retreat. This condo is being sold as-is, but with an acceptable offer, the owner is offering a generous credit towards new flooring, appliances, and more, allowing the new owners to personalize the space to their liking. Reach out to your agent to inquire about the details of this enticing offer. Don't miss out on the opportunity to own a piece of paradise in Spinnaker Bay at Eastport. Schedule a showing today to experience firsthand the charm and allure of this exceptional condo before it's too late!
- Type:
- Condo
- Sq.Ft.:
- 1,030
- Status:
- NEW LISTING
- Beds:
- 2
- Year built:
- 2007
- Baths:
- 2.00
- MLS#:
- 2411229
- Subdivision:
- Cypress Bay
ADDITIONAL INFORMATION
"Vacation Rentals Permitted! This first-floor end corner unit boasts an additional window in the dining room, flooding the space with natural light. Recently updated with fresh paint and stainless steel appliances, this unit has served solely as a primary residence. Featuring two bedrooms, including a spacious owner's suite with a private bath equipped with two full vanities, as well as a separate laundry room with a full-size washer and dryer. Step out onto the large screened porch at the rear, complete with a convenient walk-out door—ideal for pet owners. Enjoy a partial pond view, complemented by an adjacent undeveloped lot. With two separate storage units—one by the front door and the other on the back porch—there's ample space for all your beach essentials. Parking is readily available in front of the unit. Community pool available for guests and homeowners. Situated in the heart of Little River, just moments from the waterfront, and a short drive to Calabash, Cherry Grove, and North Myrtle Beach. With an array of restaurants and entertainment options nearby, this incredible unit offers the perfect blend of comfort and convenience."
- Type:
- Condo
- Sq.Ft.:
- 1,062
- Status:
- NEW LISTING
- Beds:
- 2
- Year built:
- 1999
- Baths:
- 2.00
- MLS#:
- 100443294
- Subdivision:
- Other
ADDITIONAL INFORMATION
This gorgeous condo has been recently updated and has so much to love. There are views of the waterway from the front balcony and golf course views from your private back porch. The kitchen has new granite countertops and backsplash and overlooks the open and bright living space. New flooring leads to a tiled back porch which overlooks the Valley at Eastport golf course and is fitted with windows for year-round enjoyment. The primary bedroom has a walk-in closet for plenty of storage and convenience. Your community pool sits in front of the building for easy access to fun in the sun. The Moorings is centrally located in Little River and close to restaurants, attractions, golf, and beaches in both NC and SC.
- Type:
- Single Family-Detached
- Sq.Ft.:
- 2,340
- Status:
- NEW LISTING
- Beds:
- 4
- Lot size:
- 0.18 Acres
- Year built:
- 2024
- Baths:
- 3.00
- MLS#:
- 2411149
- Subdivision:
- Heather Glen
ADDITIONAL INFORMATION
This spacious two level home has everything you are looking for! With a large, open concept great room and kitchen you will have plenty of room to entertain. Granite countertops with breakfast bar, stainless steel Whirlpool appliances and gas range, large walk-in pantry, and beautiful and durable LVP wood flooring all included! The first floor also features a great size flex room that could be a formal dining room or office. Sliding glass doors off the great room lead to the rear covered porch! Your primary bedroom suite awaits upstairs with huge walk-in closet and very spacious en suite bath with double sinks, 5' shower, and linen closet. Simplify your life with a dream home that features our industry leading smart home package. Control the thermostat, front door light and lock, and video doorbell from your smartphone or with voice commands to Alexa! It’s a home that adapts to your lifestyle. *Photos are of actual home. (Home and community information, including pricing, included features, terms, availability and amenities, are subject to change prior to sale at any time without notice or obligation. Square footages are approximate. Pictures, photographs, colors, features, and sizes are for illustration purposes only and will vary from the homes as built. Equal housing opportunity builder.)
- Type:
- Single Family-Detached
- Sq.Ft.:
- 2,340
- Status:
- NEW LISTING
- Beds:
- 4
- Lot size:
- 0.18 Acres
- Year built:
- 2024
- Baths:
- 3.00
- MLS#:
- 2411130
- Subdivision:
- Heather Glen
ADDITIONAL INFORMATION
This spacious two level home has everything you are looking for! With a large, open concept great room and kitchen you will have plenty of room to entertain. Granite countertops with breakfast bar, stainless steel Whirlpool appliances and gas range, large walk-in pantry, and beautiful and durable LVP wood flooring all included! The first floor also features a great size flex room that could be a formal dining room or office. Sliding glass doors off the great room lead to the rear covered porch! Your primary bedroom suite awaits upstairs with huge walk-in closet and very spacious en suite bath with double sinks, 5' shower, and linen closet. Simplify your life with a dream home that features our industry leading smart home package. Control the thermostat, front door light and lock, and video doorbell from your smartphone or with voice commands to Alexa! It’s a home that adapts to your lifestyle. *Photos are of actual home. (Home and community information, including pricing, included features, terms, availability and amenities, are subject to change prior to sale at any time without notice or obligation. Square footages are approximate. Pictures, photographs, colors, features, and sizes are for illustration purposes only and will vary from the homes as built. Equal housing opportunity builder.)
- Type:
- Single Family-Detached
- Sq.Ft.:
- 1,774
- Status:
- NEW LISTING
- Beds:
- 4
- Lot size:
- 0.16 Acres
- Year built:
- 2024
- Baths:
- 2.00
- MLS#:
- 2411129
- Subdivision:
- Heather Glen
ADDITIONAL INFORMATION
Our Cali plan is a thoughtfully designed one level home with a beautiful, open concept living area that is perfect for entertaining. The kitchen features granite countertops, an oversized island, a walk-in pantry, and stainless Whirlpool appliances. The large owner's suite is tucked away at the back of the home, separated from the other bedrooms, with a walk-in closet and spacious en suite bath with a double vanity, 5' shower, and separate linen closet. Beautiful LVP flooring in the main areas gives the look of wood with easy care and cleanup! Spacious covered rear porch adds additional outdoor living space. This is America's Smart Home! Each of our homes comes with an industry leading smart home package that will allow you to control the thermostat, front door light and lock, and video doorbell from your smartphone or with voice commands to Alexa. *Pictures are of the Cali home. (Home and community information, including pricing, included features, terms, availability and amenities, are subject to change prior to sale at any time without notice or obligation. Square footages are approximate. Pictures, photographs, colors, features, and sizes are for illustration purposes only and will vary from the homes as built. Equal housing opportunity builder.)
- Type:
- Single Family-Detached
- Sq.Ft.:
- 1,618
- Status:
- NEW LISTING
- Beds:
- 3
- Lot size:
- 0.16 Acres
- Year built:
- 2024
- Baths:
- 2.00
- MLS#:
- 2411124
- Subdivision:
- Heather Glen
ADDITIONAL INFORMATION
The Aria floor plan is the perfect choice for any stage of life, whether you are buying your first home or downsizing. This home features an open concept living room and kitchen that are great for entertaining with incredible standard features including stainless appliances, granite in the kitchen. This home also boasts 9' ceilings, a great sized pantry for storage, and a split bedroom design creating a private primary bedroom! Enjoy the coastal weather from the rear covered porch! It gets better- this is America's Smart Home! Simplify your life with a dream home that features hands-free communication, remote keyless entry, video doorbell, and so much more! It’s a home that adapts to your lifestyle. *Photos are of a similar Aria home. (Home and community information, including pricing, included features, terms, availability and amenities, are subject to change prior to sale at any time without notice or obligation. Square footages are approximate. Pictures, photographs, colors, features, and sizes are for illustration purposes only and will vary from the homes as built. Equal housing opportunity builder.)
- Type:
- Single Family-Detached
- Sq.Ft.:
- 1,618
- Status:
- NEW LISTING
- Beds:
- 3
- Lot size:
- 0.16 Acres
- Year built:
- 2024
- Baths:
- 2.00
- MLS#:
- 2411123
- Subdivision:
- Heather Glen
ADDITIONAL INFORMATION
The Aria floor plan is the perfect choice for any stage of life, whether you are buying your first home or downsizing. This home features an open concept living room and kitchen that are great for entertaining with incredible standard features including stainless appliances, granite in the kitchen. This home also boasts 9' ceilings, a great sized pantry for storage, and a split bedroom design creating a private primary bedroom! Enjoy the coastal weather from the rear covered porch! It gets better- this is America's Smart Home! Simplify your life with a dream home that features hands-free communication, remote keyless entry, video doorbell, and so much more! It’s a home that adapts to your lifestyle. *Photos are of a similar Aria home. (Home and community information, including pricing, included features, terms, availability and amenities, are subject to change prior to sale at any time without notice or obligation. Square footages are approximate. Pictures, photographs, colors, features, and sizes are for illustration purposes only and will vary from the homes as built. Equal housing opportunity builder.)
- Type:
- Single Family-Detached
- Sq.Ft.:
- 1,774
- Status:
- NEW LISTING
- Beds:
- 4
- Lot size:
- 0.16 Acres
- Year built:
- 2024
- Baths:
- 2.00
- MLS#:
- 2411121
- Subdivision:
- Heather Glen
ADDITIONAL INFORMATION
Our Cali plan is a thoughtfully designed one level home with a beautiful, open concept living area that is perfect for entertaining. The kitchen features granite countertops, an oversized island, a walk-in pantry, and stainless Whirlpool appliances. The large owner's suite is tucked away at the back of the home, separated from the other bedrooms, with a walk-in closet and spacious en suite bath with a double vanity, 5' shower, and separate linen closet. Beautiful LVP flooring in the main areas gives the look of wood with easy care and cleanup! Spacious covered rear porch adds additional outdoor living space. This is America's Smart Home! Each of our homes comes with an industry leading smart home package that will allow you to control the thermostat, front door light and lock, and video doorbell from your smartphone or with voice commands to Alexa. *Pictures are of the Cali home. (Home and community information, including pricing, included features, terms, availability and amenities, are subject to change prior to sale at any time without notice or obligation. Square footages are approximate. Pictures, photographs, colors, features, and sizes are for illustration purposes only and will vary from the homes as built. Equal housing opportunity builder.)
- Type:
- Other
- Sq.Ft.:
- 1,904
- Status:
- NEW LISTING
- Beds:
- 3
- Year built:
- 1999
- Baths:
- 2.00
- MLS#:
- 2411092
- Subdivision:
- Country Lakes
ADDITIONAL INFORMATION
SOUGHT AFTER COMMUNITY, BEAUTIFULLY UPDATED, BREATHTAKING PREMIUM WATER FRONT LOT! Nestled in the sought-after 55+ gated community of Country Lakes neighborhood, this spacious 3-bedroom, 2-bathroom home offers an idyllic blend of comfort and coastal charm. This unique find offers vaulted ceilings and coastal-inspired hues bathe the interior in natural light, creating an inviting atmosphere. The fist of TWO living rooms welcomes you with open sight lines to the kitchen and dining area, ensuring seamless interaction with guests. The dining area effortlessly flows into the kitchen, which boasts a breakfast bar, work island, and ample counter and cabinet space, catering to your culinary needs! A spacious primary bedroom beckons with its ceiling fan, dual closets, and ensuite bathroom complete with a double sink vanity, garden tub, and stand-up shower. The second and third bedrooms, both spacious and adorned with ceiling fans, offer versatility—a perfect blend of guest quarters and a home office. The second bathroom features a sink vanity and tub/shower combo for added convenience. A dedicated laundry room completes the functional layout. The true magic of this showstopper is outdoor space! A private oasis from a busy, active lifestyle! From the massive, fully enclosed Carolina Room you step outside to your covered back deck and immerse yourself in nature, overlooking your private backyard oasis along the tranquil pond. Enjoy gatherings on the custom back patio with pavers, or follow the custom path leading to another private sitting area and deck, offering panoramic views of the lake—an outdoor enthusiast's haven. This space is perfect for entertaining and soaking in nature! Country Lakes community amenities include a picturesque outdoor pool and community center, fostering leisure and social opportunities. Conveniently located near the sports complex, shopping, dining, entertainment options, and the sandy beaches of North Myrtle Beach, residents enjoy a vibrant coastal lifestyle. With proximity to Highway 31, accessing the Grand Strand and its myriad attractions is effortless. Don't miss the chance to make this exceptional property your own—schedule your private showing today and embrace the welcoming ambiance of your new home in Country Lakes. All information is deemed reliable buyer is responsible for verification.
- Type:
- Mobile Home
- Sq.Ft.:
- 1,296
- Status:
- NEW LISTING
- Beds:
- 3
- Lot size:
- 0.32 Acres
- Year built:
- 1984
- Baths:
- 2.00
- MLS#:
- 2411057
- Subdivision:
- Not within a Subdivision
ADDITIONAL INFORMATION
Welcome to your new home at 1910 N Twisted Oaks Dr, a charming 3-bedroom, 2-bathroom haven nestled in the heart of Little River. Boasting a prime location with NO HOA, this residence offers the perfect blend of comfort and convenience. As you step inside, you're greeted by the warm ambiance of the living room, adorned with a distinctive beam ceiling that adds character to the space while inviting ample natural light to filter through. The kitchen features a sleek stainless steel range with a convenient double oven, a breakfast bar for casual dining, and abundant cabinet storage. Retreat to the master suite, where you'll find a vanity and a roomy shower, providing a serene escape after a long day. This wonderful home also offers an office and a dedicated laundry room. Step outside to discover your own private retreat in the backyard, where two decks offer ample space for outdoor relaxation and entertaining. Whether you're enjoying a morning coffee on the deck off the laundry room or hosting a barbecue on the deck off the dining area, you'll appreciate the versatility of this outdoor space, complemented by a large storage shed for added convenience. For added accessibility, the front entry features a convenient ramp, ensuring ease of access for all residents and guests. Conveniently located off of 17 in Little River, this home puts you mere minutes away from the sun-kissed beaches, the picturesque Intracoastal Waterway, world-class golfing, shopping destinations, delectable dining options, and vibrant entertainment venues, offering endless opportunities for leisure and recreation. Do not miss out on this opportunity to own this home with NO HOA in Little River, book your showing today!
- Type:
- Single Family-Detached
- Sq.Ft.:
- 2,049
- Status:
- NEW LISTING
- Beds:
- 3
- Lot size:
- 0.17 Acres
- Year built:
- 2024
- Baths:
- 3.00
- MLS#:
- 2411055
- Subdivision:
- Sunset Landing
ADDITIONAL INFORMATION
***Estimated Completion Date: September 2024.*** Introducing the single-family Savannah plan, an inviting one-story home! This is a home that welcomes you into a beautifully designed foyer. From there, discover a spacious kitchen seamlessly connected to the expansive great room, ideal for hosting and entertaining guests. With a dedicated study, three bedrooms, two & a half bathrooms, and practical mudroom to add to the charm this home, it offers both versatility and comfort. The two-car garage provides convenient parking and storage. Not to be missed is the impressive primary suite, featuring a beautiful walk-in closet that will leave you in awe. Experience the perfect blend of functionality and affordable luxury in the Savannah plan! Your state-of-the-art kitchen seamlessly connects to the main living space, providing a perfect setting to prepare meals while staying connected with the family's daily happenings. This upscale kitchen includes quartz countertops, a stainless-steel gas range, a dishwasher, and a vented microwave. Fashioned for extraordinary moments, the great room awaits, ideal for game nights, movie nights, and entertaining. The package also encompasses Mohawk ReVWood plank flooring in the main living areas, tiled flooring in the laundry and bathrooms, and a gorgeous tiled primary shower. Every home in Sunset Landing comes equipped with a tankless water heater as well as many surprise performance features only Beazer includes. The community, surrounded by a natural treeline, is a haven of natural gas living, showcasing a brand-new collection of single-family homes. With only 193 homes in this cozy neighborhood, residents enjoy access to an on-site clubhouse, pool, sidewalks, and regular trash and recycling services. Sunset Landing, located less than a mile from Highway 31, provides swift access to explore the entire coastline. Nestled in the charming fishing and boating town of Little River, South Carolina, this area offers a serene escape from the hustle and bustle of Myrtle Beach. Enjoy a laid-back atmosphere with waterfront dining, boutique-style shopping, marinas, and championship golf courses—all just minutes away from Sunset Landing. Embark on your exploration today! Call today for more information on lender & seller credits.
- Type:
- Single Family-Detached
- Sq.Ft.:
- 1,359
- Status:
- NEW LISTING
- Beds:
- 3
- Lot size:
- 0.21 Acres
- Year built:
- 2020
- Baths:
- 2.00
- MLS#:
- 2411043
- Subdivision:
- Heather Glen
ADDITIONAL INFORMATION
Welcome to 1170 Maxwell Dr, nestled within the charming Heather Glen community of Little River. This enchanting corner lot home boasts a captivating view of the tranquil lake, setting the scene for serene relaxation and picturesque vistas. Step into the bright and inviting living room, where abundant natural light dances through expansive windows, creating an ambiance of warmth and openness. The seamless flow of this space effortlessly connects to the rest of the home, fostering a sense of unity and comfort. A culinary haven awaits in the well-appointed kitchen, adorned with sleek stainless steel appliances, granite countertops, and ample cabinet storage. The breakfast bar offers a casual spot for morning gatherings, while a convenient pantry ensures effortless organization. Retreat to the master suite, where a spacious walk-in closet and ample natural light await. Pamper yourself in the luxurious master bathroom, featuring a double-sink vanity and a generously sized walk-in shower, providing the perfect sanctuary for relaxation. Unwind in style on the screened-in porch, offering a tranquil retreat from the hustle and bustle of everyday life. Whether savoring your morning coffee or basking in the evening breeze, this outdoor oasis promises endless moments of blissful reprieve. Residents of Heather Glen enjoy access to an array of exceptional amenities, including an oversized pool area, perfect for soaking up the sun and enjoying leisurely swims. Conveniently located off Hwy 17 in Little River, this idyllic abode offers easy access to the pristine beaches, The Intracoastal Waterway, premier golfing destinations, shopping outlets, fine dining establishments, and vibrant entertainment options. Embrace a lifestyle of luxury and convenience at 1170 Maxwell Dr, book your showing today!
- Type:
- Single Family-Detached
- Sq.Ft.:
- 3,221
- Status:
- NEW LISTING
- Beds:
- 5
- Lot size:
- 0.18 Acres
- Year built:
- 2022
- Baths:
- 4.00
- MLS#:
- 2411023
- Subdivision:
- Heather Glen
ADDITIONAL INFORMATION
Welcome to this exquisite MOVE- IN ready 5 bedroom, 3 1/2-bathroom smart home located in the Heather Glen community of Little River! Step inside this home to discover a formal dining room, a large open kitchen offering quartz countertops, stainless steel appliances with a gas stove, seamlessly integrated into the open living area, overlooking your fenced-in backyard. The primary bedroom, conveniently located on the first floor, offers a spacious layout, walk-in closet, and a large en-suite bathroom complete with dual vanity sinks, linen closet, and a masterfully tiled walk-in shower. Venture upstairs to find a wealth of space and versatility, including a sizable flex area ideal for a game room, home office, or additional living space. Four additional bedrooms provide ample accommodation for family and guests, while two bathrooms ensure everyone's comfort and privacy. Enhanced with many upgrades including extended concrete pads, both the driveway and rear screened in porch offer added convenience for outdoor enjoyment. Heather Glen residents have access to outstanding amenities such as a community clubhouse, wellness center, resort style pool, dog park and community gardening. Conveniently located just minutes away from hospitals, shopping, golf, restaurants, the Intercoastal Waterway, and the Beach! This home offers the perfect blend of convenience and coastal living!
- Type:
- Single Family-Detached
- Sq.Ft.:
- 1,426
- Status:
- NEW LISTING
- Beds:
- 3
- Lot size:
- 0.11 Acres
- Year built:
- 2019
- Baths:
- 3.00
- MLS#:
- 2410989
- Subdivision:
- Cypress Village
ADDITIONAL INFORMATION
Drive up and feel the WOW immediately for this beautiful craftsman style 3BR/3BA beauty with lovely, landscaped yard, lighted fountain, and breath taking water views. Enter through a phenomenal front door featuring two thirds glass door and accented side lights on each side. Walk into foyer featuring gorgeous luxury vinyl plank (LVP) floors that flow seamlessly through the hall, kitchen, family room, dining area, and Master bedroom. Enter to find upgrades everywhere from upper moldings, 7” floor moldings, chair and square wainscot on hall walls, plantation shutters on all windows for an upgraded coastal atmosphere. The minute you walk-in you’ll be in awe of the phenomenal water views and upgrades. As you stroll into the main living area find an open, airy, bright gorgeous kitchen with quartz counter tops and breakfast bar and stunning coordinating tile back splash. The kitchen features stainless steel sink, stainless steel appliances to include a side-by-side refrigerator with water/ice dispenser, gas range, dishwasher, and microwave. Kitchen is totally open to family room and dining area with windows and door to a large covered porch and extra patio for grilling and entertaining overlooking the lighted fountain on lake/pond. Superb outside space for entertaining and gathering. As you enter home to your left find a door to the garage, a coat closet, and to the right find an awesome flex room with closet, perfect for a bedroom, den, crafts room, office, or whatever fits your lifestyle. Next to the flex room there is a lovely, full tiled bath with quartz top vanity, comfort commode, tub/shower, and linen closet. Across the hall find a large, tiled laundry room with lovely gray cabinets to match kitchen cabinets and a shelf for your convenience. Home boasts a true split bedroom floor plan with master bedroom providing double windows to overlook the great backyard and awesome water views. Master bedroom is on main level and features master ensuite with quartz double sinks, soft close drawers and doors, large 5’ tiled walk-in shower coordinating with same tile on floors. Oh yes, there’s a linen closet and tremendous walk-in closet. If that’s not enough, venture up the beautiful hardwood steps to another large master bedroom suite with a full bath with lovely, tiled floors, high quality topped sink, tub/shower and huge closet that has a door to a separate storage area, in addition to the closet. Enjoy the Cypress Village amenities with a resort -style pool with a spacious patio, parks , multiple ponds, and a clubhouse with multipurpose gathering spaces for neighbors and their guests. This home, yard, and community are spectacular and, in the heart, Little River, with golf, fishing, boating, awesome restaurants - plus you are minutes from NMB and all it has to offer- ocean, shopping, golfing, entertainment. See this home you will want to call it yours!
- Type:
- Single Family-Detached
- Sq.Ft.:
- 1,733
- Status:
- NEW LISTING
- Beds:
- 3
- Lot size:
- 0.19 Acres
- Year built:
- 2020
- Baths:
- 2.00
- MLS#:
- 2410977
- Subdivision:
- Hidden Brooke
ADDITIONAL INFORMATION
Minutes from North Myrtle Beach is this lovely home featuring 3BR 2Baths, Master Bath includes ensuite bath with double vanity and tile shower. This home has an open floor plan (DR Horton Eaton floor plan) featuring Quartz counter tops, and gas range. The extended patio features an outdoor kitchen with granite countertops, full sink, and icemaker. One of the guest bedrooms has a built in office space and Murphy Bed making the room multi purpose. The garage is fully heated and cooled with a mini split (not included in the 1793 heated sq footage of the home). There is a whole house water filtration system, reverse osmosis faucets at both kitchen sinks, privacy fence, Sunsetter Awning and hard scape with color coordinating rock beds--no straw or mulch to upkeep. The back lawn is all turf making it ideal for pets and overall low maintenance. Lots of privacy with the 6 foot fence with 3 entry gates. The home located in a cul-de-sac and has a wooded area in the rear for extra privacy. This is a natural gas community making the home very energy efficient. The community has a pool and clubhouse amenities all included as a part of your HOA dues. Located near North Myrtle Beach High School and within minutes of SeaCoast Hospital and easy access to Hwy 31. Lots of shopping, dining and entertainment nearby. The owners of the home are both licensed SC/NC Brokers - Co-list agent is also related to the sellers.
- Type:
- Single Family-Detached
- Sq.Ft.:
- 1,662
- Status:
- NEW LISTING
- Beds:
- 3
- Lot size:
- 0.17 Acres
- Year built:
- 2024
- Baths:
- 2.00
- MLS#:
- 2410968
- Subdivision:
- Sunset Landing
ADDITIONAL INFORMATION
This home is under construction with an estimated completion date of September 2024. The Camden plan boasts single-story living, offering 3 bedrooms, 2 bathrooms, and a spacious 2-car garage. As you step into the expansive foyer, the inviting atmosphere of your future home becomes palpable. Your state-of-the-art kitchen seamlessly connects to the main living space, providing a perfect setting to prepare meals while staying connected with the family's daily happenings. This upscale kitchen includes solid surface countertops, a stainless steel gas range, a dishwasher, vented microwave & surprising performance energy efficiency building practices that only Beazer installs~all standard features in the Sunset Landing community. Fashioned for extraordinary moments, the great room awaits, ideal for game nights, movie nights, and entertaining. The package also encompasses Mohawk ReVWood plank flooring in the kitchen, carpet in bedrooms, and stylish vinyl flooring in all bathrooms. Every home in Sunset Landing comes equipped with a tankless water heater. The community, surrounded by a natural treeline, is a haven of natural gas living, showcasing a brand-new collection of single-family homes. With only 193 homes in this cozy neighborhood, residents enjoy access to an on-site clubhouse, pool, sidewalks, and regular trash and recycling services. Sunset Landing, located less than a mile from Highway 31, provides swift access to explore the entire coastline. Nestled in the charming fishing and boating town of Little River, South Carolina, this area offers a serene escape from the hustle and bustle of Myrtle Beach. Enjoy a laid-back atmosphere with waterfront dining, boutique-style shopping, marinas, and championship golf courses—all just minutes away from Sunset Landing. Embark on your exploration today! Please note that all images are from a previous Spec Home. Please note: Photos may be of an artist's rendering, previously built home, and/or the furnished model home which has upgrades not included in price.
- Type:
- Single Family-Detached
- Sq.Ft.:
- 1,639
- Status:
- NEW LISTING
- Beds:
- 3
- Lot size:
- 0.16 Acres
- Year built:
- 2024
- Baths:
- 2.00
- MLS#:
- 2410965
- Subdivision:
- Sunset Landing
ADDITIONAL INFORMATION
This home is under construction with an estimated completion date of September 2024. The Camden plan boasts single-story living, offering 3 bedrooms, 2 bathrooms, and a spacious 2-car garage. As you step into the expansive foyer, the inviting atmosphere of your future home becomes palpable. Your state-of-the-art kitchen seamlessly connects to the main living space, providing a perfect setting to prepare meals while staying connected with the family's daily happenings. This upscale kitchen includes granite countertops, a stainless-steel gas range, a dishwasher, and a vented microwave—all standard features in the Sunset Landing community. Fashioned for extraordinary moments, the great room awaits, ideal for game nights, movie nights, and entertaining. The package also encompasses Mohawk ReVWood plank flooring in the kitchen, carpet in bedrooms, and stylish vinyl flooring in all bathrooms. Every home in Sunset Landing comes equipped with a tankless water heater & numerous suprise performance energy efficient building practices that Beazer includes in all homes. The community, surrounded by a natural treeline, is a haven of natural gas living, showcasing a brand-new collection of single-family homes. With only 193 homes in this cozy neighborhood, residents enjoy access to an on-site clubhouse, pool, sidewalks, and regular trash and recycling services. Sunset Landing, located less than a mile from Highway 31, provides swift access to explore the entire coastline. Nestled in the charming fishing and boating town of Little River, South Carolina, this area offers a serene escape from the hustle and bustle of Myrtle Beach. Enjoy a laid-back atmosphere with waterfront dining, boutique-style shopping, marinas, and championship golf courses—all just minutes away from Sunset Landing. Embark on your exploration today! Please note that all images are from a previous Spec Home. Please note: Photos may be of an artist's rendering, previously built home, and/or the furnished model home which has upgrades not included in price.
- Type:
- Single Family-Detached
- Sq.Ft.:
- 2,805
- Status:
- NEW LISTING
- Beds:
- 3
- Lot size:
- 0.17 Acres
- Year built:
- 2024
- Baths:
- 3.00
- MLS#:
- 2410961
- Subdivision:
- Sunset Landing
ADDITIONAL INFORMATION
Introducing the single-family Savannah plan, an inviting one-story home plus bonus room with additional bedroom and bathroom upstairs! This is a home that welcomes you into a beautifully designed foyer. From there, discover a spacious kitchen seamlessly connected to the expansive great room, ideal for hosting and entertaining guests. With a dedicated study, three bedrooms, two bathrooms, and practical mudroom to add to the charm this home, it offers both versatility and comfort. The two-car garage provides convenient parking and storage. Not to be missed is the impressive primary suite, featuring a beautiful walk-in closet that will leave you in awe. Experience the perfect blend of functionality and affordable luxury in the Savannah plan! Your state-of-the-art kitchen seamlessly connects to the main living space, providing a perfect setting to prepare meals while staying connected with the family's daily happenings. This upscale kitchen includes granite countertops, a stainless-steel gas range, a dishwasher, and a vented microwave—all standard features in the Sunset Landing community. Fashioned for extraordinary moments, the great room awaits, ideal for game nights, movie nights, and entertaining. The package also encompasses Mohawk ReVWood plank flooring in the kitchen, carpet in bedrooms, and stylish vinyl flooring in all bathrooms. Every home in Sunset Landing comes equipped with a tankless water heater as well as many surprise performance features only Beazer includes. The community, surrounded by a natural treeline, is a haven of natural gas living, showcasing a brand-new collection of single-family homes. With only 193 homes in this cozy neighborhood, residents enjoy access to an on-site clubhouse, pool, sidewalks, and regular trash and recycling services. Sunset Landing, located less than a mile from Highway 31, provides swift access to explore the entire coastline. Nestled in the charming fishing and boating town of Little River, South Carolina, this area offers a serene escape from the hustle and bustle of Myrtle Beach. Enjoy a laid-back atmosphere with waterfront dining, boutique-style shopping, marinas, and championship golf courses—all just minutes away from Sunset Landing. Embark on your exploration today! hot water, and gas heat. Call today for more information on lender & seller credits.
- Type:
- Single Family-Detached
- Sq.Ft.:
- 2,876
- Status:
- NEW LISTING
- Beds:
- 4
- Lot size:
- 0.81 Acres
- Year built:
- 1973
- Baths:
- 3.00
- MLS#:
- 2410945
- Subdivision:
- Not within a Subdivision
ADDITIONAL INFORMATION
Welcome Home! This 4bd/3ba remodeled home is a home you must see!! Completely remodeled, new hvac, water heaters, lvp floors, new cabinets with stainless steel appliances. Mother-in-law suite, refinished in-ground pool, new sod and privacy fence around the entire property! Detached 2 car garage with work shed, and plenty of parking for your vehicles, boat, Rv, etc. Located on .81 acres with no HOA, this home is within minutes of the intracoastal waterway! So many more features to be seen, schedule your showing today!! This home won't last!!
- Type:
- Single Family-Detached
- Sq.Ft.:
- 1,669
- Status:
- NEW LISTING
- Beds:
- 3
- Lot size:
- 0.18 Acres
- Year built:
- 2005
- Baths:
- 2.00
- MLS#:
- 2410932
- Subdivision:
- Hidden Lakes Village
ADDITIONAL INFORMATION
Experience the ideal blend of comfort and convenience in this well maintained single-level home in the tranquil Hidden Lakes Village. The open-concept living and dining area boasts vaulted ceilings, creating an airy and inviting ambiance. Relax by the cozy fireplace in the living room or enjoy the Carolina room, which seamlessly connects to the screened porch and private, fenced-in backyard. The beautifully updated kitchen features granite countertops, a breakfast bar, and stylish tile backsplash. Extra cabinetry in the kitchen and laundry room provides ample storage, ensuring a clutter-free space. Tasteful laminate flooring, carpet in the bedrooms and tile floors in the bathrooms and kitchen offer durability and easy maintenance. The owner's bedroom is a private retreat, complete with an ensuite bath featuring dual sinks, an updated walk-in shower, and two walk-in closets for lots of storage. Two additional bedrooms and another full bath provide comfortable accommodations for family and guests. Outside, take advantage of the extended 2-car garage and professionally landscaped yard, perfect for outdoor gatherings and quiet relaxation. Enjoy a resort-like lifestyle with the community pool just across the street and tennis courts next door. Conveniently located close to the marina and North Myrtle Beach, this home provides easy access to the best of coastal living. Discover the serenity of Hidden Lakes Village and make this charming home your own private sanctuary!
- Type:
- Condo
- Sq.Ft.:
- 900
- Status:
- NEW LISTING
- Beds:
- 2
- Year built:
- 1989
- Baths:
- 2.00
- MLS#:
- 2410855
- Subdivision:
- Dupont - East Port Golf
ADDITIONAL INFORMATION
...Beautiful.. Turn Key...2 Bedroom 2 Bath... Fully Furnished Condo, with Elevator in Little River. Condo Features an Open Living and Dining Area with laminate flooring that is beautifully furnished and decorated with Plantation shutters throughout. The Main Bath Has Custom Walk in Shower. Granite Counter tops were added in the Kitchen and Bathrooms. Off of the Main Bedroom is a screened in porch. Many amenities and a community outdoor pool is available. It's a Great Place for Primary Residence, Second Home or Investment property. Live in Eastport near Golf Courses, the Intracoastal waterway, restaurants, shopping, schools, hospitals, and a few minutes from the Beach. Schedule your showing today!
- Type:
- Condo
- Sq.Ft.:
- 972
- Status:
- NEW LISTING
- Beds:
- 2
- Year built:
- 1983
- Baths:
- 2.00
- MLS#:
- 2410830
- Subdivision:
- Baytree Golf Colony
ADDITIONAL INFORMATION
This contemporary 2-bedroom, 2-bathroom condo offers a stylish and comfortable living space with recently installed luxury vinyl plank flooring and a fresh coat of paint throughout. The newly renovated kitchen boasts modern countertops and stainless steel appliances, providing both functionality and aesthetics. The main floor accommodates a generously sized bedroom, while the large loft bedroom, complete with its own bathroom and spacious walk-in closet, adds a touch of luxury. A highlight of this condo is the expansive balcony that overlooks the inviting community pool, creating a perfect spot for relaxation and entertainment. Situated just off highway 9 in Little River, the residence is conveniently close to schools, shopping centers, restaurants, and local beaches. Residents of the Baytree Golf Colony community can enjoy the amenities of both an outdoor and indoor pool, adding to the appeal of this well-appointed condominium. Do not pas up your chance to own this lovely condo, call today to schedule your showing!
- Type:
- Single Family-Detached
- Sq.Ft.:
- 2,070
- Status:
- Active
- Beds:
- 4
- Lot size:
- 0.23 Acres
- Year built:
- 2024
- Baths:
- 3.00
- MLS#:
- 2410787
- Subdivision:
- Sunset Landing
ADDITIONAL INFORMATION
This home is under construction with an estimated completion date of July 2024. Unveiling the Hickory house plan, a single-story haven boasting 3 bedrooms, 2 bathrooms, and a 2-car garage. A rear-covered porch adds a charming touch to the design. The expansive foyer immediately sets the tone for your future home's open and inviting atmosphere. Your kitchen seamlessly integrates with the main living space, providing a central hub for meal preparation and family interactions. The luxury kitchen features quartz countertops, a stainless steel gas range, a dishwasher, and a vented microwave—craft enduring memories in the great room, designed for game nights, movie nights, and entertaining. This home has Mohawk ReVWood plank flooring throughout all common areas - kitchen, dining, foyer, kitchen, and great room. Carpeted bedrooms, and stylish tile flooring in all bathrooms, laundry room, and a primary bath tiled shower. All residences in Sunset Landing come equipped with a tankless water heater for added convenience. Images provided are from a similar Model Home. Every home in Sunset Landing carries the prestigious 100% Energy Star Certified designation, rigorously tested and rated by an independent third party to ensure heightened comfort, healthier indoor air, and reduced utility costs. Sunset Landing is a natural gas community surrounded by a lush treeline, showcasing a brand-new series of single-family homes. Nestled within a small, intimate neighborhood of just 193 homes, residents enjoy access to an on-site clubhouse, pool, sidewalks, and regular trash and bi-weekly recycling collection. Conveniently located less than 1 mile from Highway 31, Sunset Landing offers quick and convenient access to explore the entire coastline. Situated in the fishing and boating town of Little River, South Carolina, this area provides a tranquil escape from the bustling Myrtle Beach. Discover a laid-back atmosphere with waterfront dining, boutique-style shopping, numerous marinas, and championship golf courses—all minutes from Sunset Landing! Embark on your exploration today. Photos are of an artist's rendering, previously builthome and/or the furnished model home which has upgrades not included in actual home.
- Type:
- Condo
- Sq.Ft.:
- 672
- Status:
- Active
- Beds:
- 1
- Year built:
- 1984
- Baths:
- 2.00
- MLS#:
- 2410663
- Subdivision:
- Kingsport
ADDITIONAL INFORMATION
Take advantage at the chance to see this penthouse, corner unit right on the waterway! This one bedroom, two bath condo is located right on the waterway in a gated community. A private pool is available for all residents within the building to use and an elevator to take you to the fourth floor. Owners have installed all new flooring throughout and fresh paint.
 |
| Provided courtesy of the Coastal Carolinas MLS. Copyright 2024 of the Coastal Carolinas MLS. All rights reserved. Information is provided exclusively for consumers' personal, non-commercial use, and may not be used for any purpose other than to identify prospective properties consumers may be interested in purchasing, and that the data is deemed reliable but is not guaranteed accurate by the Coastal Carolinas MLS. |

Little River Real Estate
The median home value in Little River, SC is $355,000. This is higher than the county median home value of $169,200. The national median home value is $219,700. The average price of homes sold in Little River, SC is $355,000. Approximately 44.85% of Little River homes are owned, compared to 18.26% rented, while 36.89% are vacant. Little River real estate listings include condos, townhomes, and single family homes for sale. Commercial properties are also available. If you see a property you’re interested in, contact a Little River real estate agent to arrange a tour today!
Little River, South Carolina has a population of 9,208. Little River is less family-centric than the surrounding county with 9.85% of the households containing married families with children. The county average for households married with children is 22.79%.
The median household income in Little River, South Carolina is $47,866. The median household income for the surrounding county is $46,475 compared to the national median of $57,652. The median age of people living in Little River is 56.7 years.
Little River Weather
The average high temperature in July is 87.6 degrees, with an average low temperature in January of 36.2 degrees. The average rainfall is approximately 52 inches per year, with 1.4 inches of snow per year.
