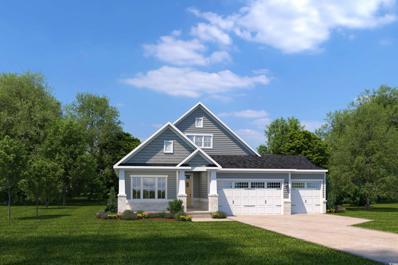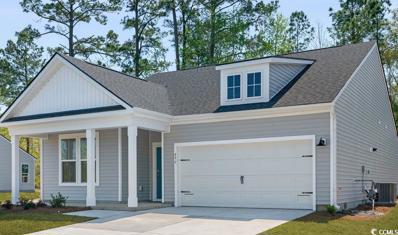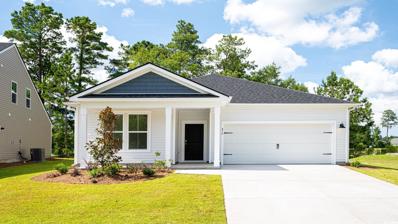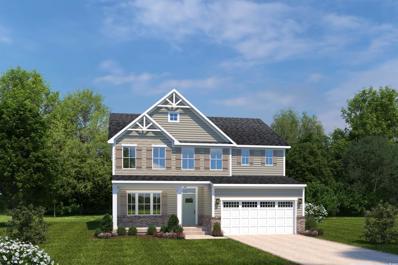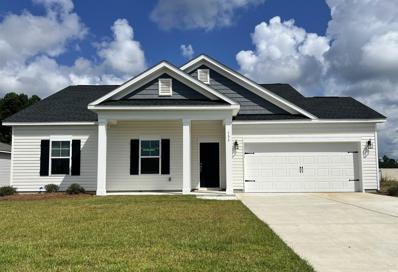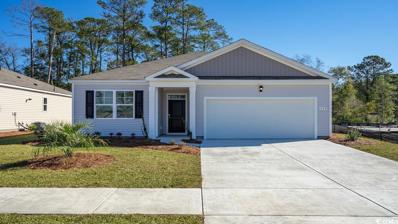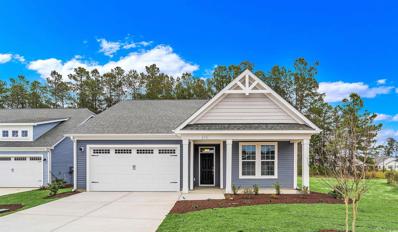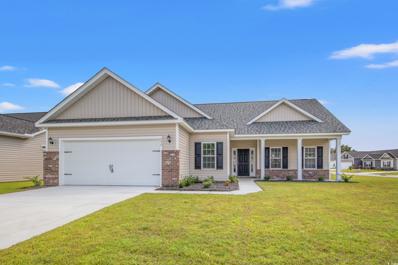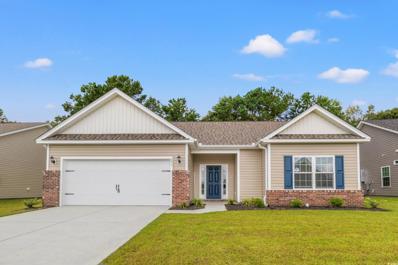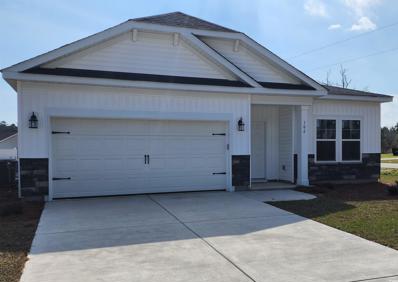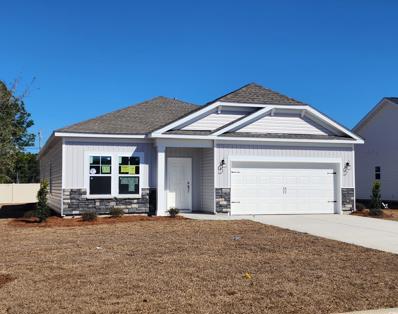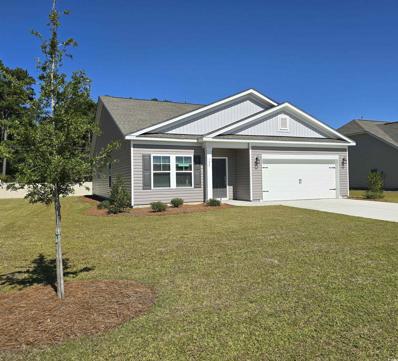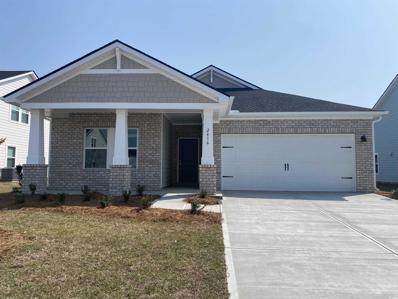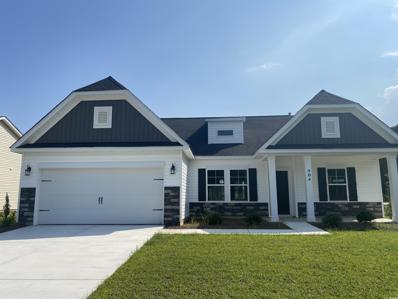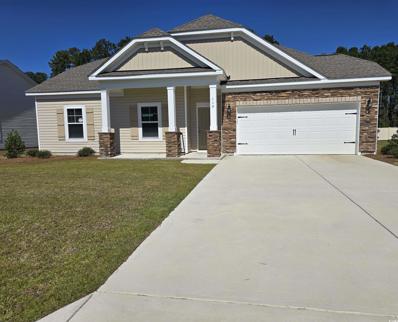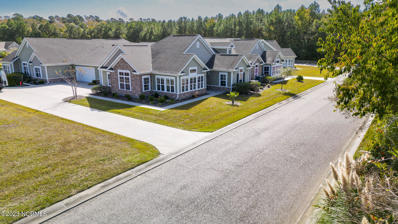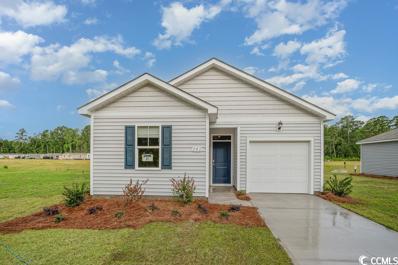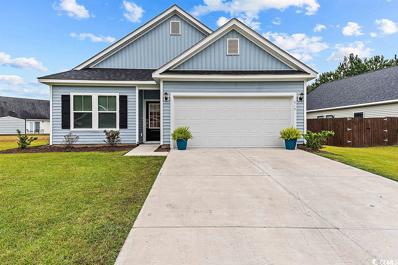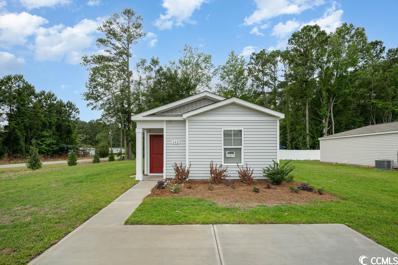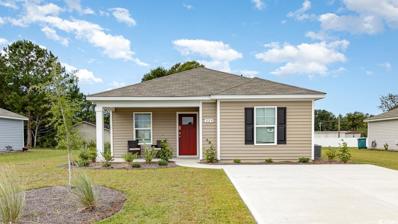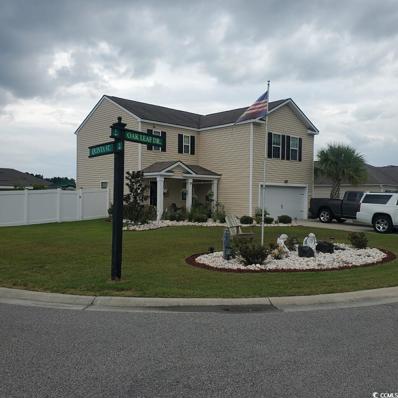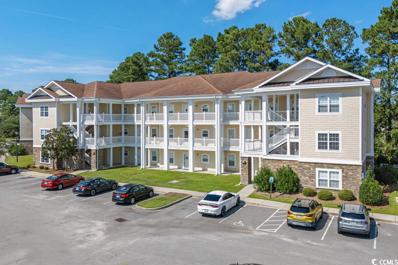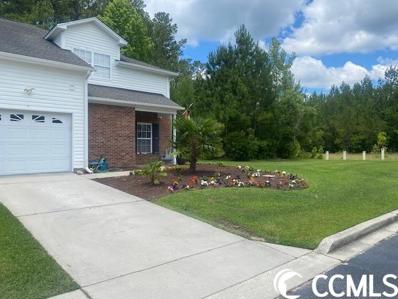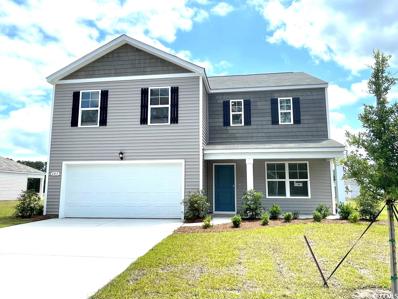Longs SC Homes for Sale
$591,910
2369 Hazel Way Longs, SC 29568
- Type:
- Single Family-Detached
- Sq.Ft.:
- 1,898
- Status:
- Active
- Beds:
- 3
- Lot size:
- 0.18 Acres
- Year built:
- 2023
- Baths:
- 2.00
- MLS#:
- 2405094
- Subdivision:
- Grande Dunes - North Village
ADDITIONAL INFORMATION
The Palladio 2-story single-family home will delight and inspire. A large foyer welcomes you, with a spacious bedroom and bath to one side. Convert the versatile flex space to another bedroom. The gourmet kitchen features an island and walk-in pantry, while the dinette is ideal for casual dining. The family room has enough space to entertain to your heart's delight. Tucked off to the side, the main-level owner's suite is a true retreat, with dual vanities and an enormous walk-in closet. Upstairs, another bedroom, bath, and loft make a perfect guest suite. Contact us today to learn more!
$294,990
484 Sun Colony Blvd. Longs, SC 29568
- Type:
- Single Family-Detached
- Sq.Ft.:
- 1,452
- Status:
- Active
- Beds:
- 3
- Lot size:
- 0.13 Acres
- Year built:
- 2024
- Baths:
- 2.00
- MLS#:
- 2405098
- Subdivision:
- Bluffs at Sun Colony
ADDITIONAL INFORMATION
Brand new home Home Ready for a June/July Closing! Welcome to the Bluffs @ Sun Colony Our community features designs with a variety of single-level living and 2-story designs. The Easton offers numerous points of natural light with 6’ windows throughout! The kitchen is the ‘heart of the home’ includes a large walk-in pantry, and a generous island that overlooks the spacious family room. Your eyes will notice the grand gathering room that includes the vaulted ceiling. The ensuite bath features a dual vanity with a walk-in shower, private water closet and large owner’s closet. Take advantage of this ideal location just minutes from the best beaches, restaurants, & shopping in the Grand Strand. Enjoy the tranquility of your haven nestled amongst the best views out your front and back doors including a scenic golf course
$314,490
476 Sun Colony Blvd. Longs, SC 29568
- Type:
- Single Family-Detached
- Sq.Ft.:
- 1,663
- Status:
- Active
- Beds:
- 3
- Lot size:
- 0.14 Acres
- Year built:
- 2024
- Baths:
- 2.00
- MLS#:
- 2404936
- Subdivision:
- Bluffs at Sun Colony
ADDITIONAL INFORMATION
Home READY Now! Close August 2024! Be the FIRST to own the same new home design like the model home in the Bluffs at Sun Colony! Home includes THOUSANDS of FREE Options! Kitchen offers a large walk-in pantry and oversized island with 12' vaulted ceiling in family room! Enjoy your morning coffee with the scenic views of the golf course from your oversized covered porch! Located off of HWY 9, Our 1st community will consist of 91 .12 to .24 homesites released in 2 phases. Offering a serene & private setting for your dream home! Our community will feature brand new home designs with a variety of one-story & two-story floorpalns. Take advantage of this location just minutes from the best beaches, restaurants and shopping the Grand Strand has to offer!
$614,990
2365 Vera Way Longs, SC 29568
- Type:
- Single Family-Detached
- Sq.Ft.:
- 3,016
- Status:
- Active
- Beds:
- 4
- Lot size:
- 0.18 Acres
- Year built:
- 2024
- Baths:
- 3.00
- MLS#:
- 2404331
- Subdivision:
- Grande Dunes - North Village
ADDITIONAL INFORMATION
The Lehigh single-family home combines smart design with light-filled spaces. Enter the inviting foyer, where versatile flex space can be used as a playroom, living room or office. The gourmet kitchen boasts a large island and walk-in pantry and connects to the dining and family room. Off the 2-car garage, a family entry controls clutter and leads to a quiet study. Upstairs, a loft is an ideal entertaining spot outside 3 spacious bedrooms and a double vanity bath. The luxurious owner's suite offers a cozy getaway with walk-in closets and private bathroom. Contact us today to learn more!
$284,900
135 Avery Woods Dr. Longs, SC 29568
- Type:
- Single Family-Detached
- Sq.Ft.:
- 1,411
- Status:
- Active
- Beds:
- 3
- Lot size:
- 0.23 Acres
- Year built:
- 2024
- Baths:
- 2.00
- MLS#:
- 2404197
- Subdivision:
- Avery Woods
ADDITIONAL INFORMATION
[] This brand new home is our popular Oliver II B plan has many features to offer buyers interested in owning a brand-new home in a brand-new community. This 3 bedroom/2 bath home offers a large kitchen with a peninsula and a large dining area. Granite countertops in kitchen and bathrooms. There is a tankless gas water heater and Energy Star Stainless Appliances! A covered rear porch is a standard in this model! Another standard is a fully sodded yard and irrigation. This new community is close to shopping, restaurants, and of course, the beach! Square footage is approximate and not guaranteed, buyer is responsible for verification. Photos are for illustrative purposes only and may be of similar house built elsewhere.
$301,070
531 Hogwart Ln. Longs, SC 29568
- Type:
- Single Family-Detached
- Sq.Ft.:
- 1,618
- Status:
- Active
- Beds:
- 3
- Lot size:
- 0.14 Acres
- Year built:
- 2024
- Baths:
- 2.00
- MLS#:
- 2403766
- Subdivision:
- The Vistas at Sun Colony
ADDITIONAL INFORMATION
You’ve got to see this owner’s suite! This is the top-selling Aria plan: an open 3 bedroom, 2 bath ranch with a great modern design. Fabulous walk-in pantry, granite countertops and island with breakfast bar, 36” cabinets, and stainless appliances are standard in the kitchen! Owner’s suite offers a large walk-in closet, 5 ft. walk-in shower with door, and cultured marble double vanity and sinks. Sliding glass doors lead to a 12x8 covered rear porch! It gets better- this Home Is Connected! Control the thermostat, front door light and lock, and video doorbell from your smartphone or with voice commands to Alexa QuickTie framing system also included. *Photos are of a similar Aria home. (Home and community information, including pricing, included features, terms, availability and amenities, are subject to change prior to sale at any time without notice or obligation. Square footages are approximate. Pictures, photographs, colors, features, and sizes are for illustration purposes only and will vary from the homes as built. Equal housing opportunity builder.)
$339,900
2191 Gooseberry Way Longs, SC 29568
- Type:
- Single Family-Detached
- Sq.Ft.:
- 1,672
- Status:
- Active
- Beds:
- 3
- Lot size:
- 0.17 Acres
- Year built:
- 2024
- Baths:
- 2.00
- MLS#:
- 2403017
- Subdivision:
- Heritage Park
ADDITIONAL INFORMATION
The Cherry Grove is a spacious retreat complete with coastal inspired architectural accents, an outdoor covered porch and large great room. This home offers 2 bedrooms, study and 2 full baths. Spacious front porch and extended covered porch in the rear. All your needs and wants are within reach at Heritage Park. Close to medical and professional services, dining and entertainment, recreation and sports, Cherry Grove beach, North Myrtle Beach and even schools are close by with easy access from Hwy 9. Heritage Park is a great place to call home!
$308,709
276 Lakota Loop Longs, SC 29568
- Type:
- Single Family-Detached
- Sq.Ft.:
- 1,503
- Status:
- Active
- Beds:
- 3
- Lot size:
- 0.22 Acres
- Year built:
- 2024
- Baths:
- 2.00
- MLS#:
- 2400183
- Subdivision:
- The Villages at Longs
ADDITIONAL INFORMATION
MOVE IN READY ,The Dogwood Model at 1503 heated square feet 3 bed 2 bath home on an interior corner lot. this home comes ready with stainless steel appliances,LVP flooring in the main living areas , carpeted bedrooms, a rear porch, Tankless gas water heater, gas stove, gas heater and many other options other builders do not offer. . Beverly Homes is the Grand Strand area premier homebuilder .Beverly Homes has a reputation for quality and value, whether you are a first time home buyer or looking for your next new home. A Beverly community is sure to have a home that suits your needs and lifestyle. In the Villages at Longs all of the homes will come standard but not limited to Tankless Gas water Heater, Gas Heat, Gas Range, Central Air Conditioning, Low "E" Energy Efficient Windows with Screens,Profiled Kitchen Cabiinets with Crown Molding, Stainless Steel Appliances,Trimmed and Painted Garages with Drop Down Stairs fo Attic Storage, Garage Door Openers, Maintenance Free Exteriors with Vinyl Siding, Brick Accents per plan. Covered Porches per floor plan,Separate rear Patios for Seating and Grilling , Landscaped and Sodded yards . Customization may be possible ,Building lifestyles for over 35 years, we remain the Premier Homebuilder of new residential communities and custom homes in the Grand Strand and surrounding areas. We are three-time winners of the Best Home Builder award from WMBF News Best of the Grand Strand. In 2023, we were also voted Best Residential Real Estate Developer in the Myrtle Beach Herald Reader’s Choice Awards. We began and remain in the Grand Strand, and we want you to experience the local pride we build today and every day in Horry and Georgetown Counties. Square footages are approximate. Pictures Photos , Colors and Layouts are for illustration purposes only and can vary from home to home. CALL OR VISIT TODAY FOR UPDATED INFORMATION AND AVAILABLE HOMES.
$289,990
271 Lakota Loop Longs, SC 29568
- Type:
- Single Family-Detached
- Sq.Ft.:
- 1,545
- Status:
- Active
- Beds:
- 3
- Lot size:
- 0.16 Acres
- Year built:
- 2024
- Baths:
- 2.00
- MLS#:
- 2400178
- Subdivision:
- The Villages at Longs
ADDITIONAL INFORMATION
MOVE IN READY HOME , This Sherwood Model at 1545 square feet heated space with 3 Bedrooms 2 baths sits on exterior lot with a drainage easement and wooded bufferin the back yard .Beverly Homes has a reputation for quality and value, whether you are a first time home buyer or looking for your next new home. A Beverly community is sure to have a home that suits your needs and lifestyle.,For 2021,2022,2023 we have received the WMBF News and Sun News Awards for the Best New Home Builder in the Grand Strand . In the Villages at Longs all of the homes will come standard but not limited to Tankless Gas water Heater, Gas Heat, Gas Range, Central Air Conditioning, Low "E" Energy Efficient Windows with Screens,Profiled Kitchen Cabiinets with Crown Molding, Stainless Steel Appliances,Trimmed and Painted Garages with Drop Down Stairs fo Attic Storage, Garage Door Openers, Maintenance Free Exteriors with Vinyl Siding, Brick Accents per plan. Covered Porches per floor plan,Separate rear Patios for Seating and Grilling , Landscaped and Sodded yards . Customization may be possible , Square footages are approximate. Pictures Photos , Colors and Layouts are for illustration purposes only and can vary from home to home.Upgrade costs lot premuims and changes may add to the final purchase price for each home. CALL OR VISIT TODAY FOR UPDATED INFORMATION AND AVAILABLE HOMES.
$299,900
106 Avery Woods Dr. Longs, SC 29568
- Type:
- Single Family-Detached
- Sq.Ft.:
- 1,622
- Status:
- Active
- Beds:
- 3
- Lot size:
- 0.23 Acres
- Year built:
- 2024
- Baths:
- 2.00
- MLS#:
- 2325742
- Subdivision:
- Avery Woods
ADDITIONAL INFORMATION
[] Under construction, our popular Talbot II C6 plan has many features to offer buyers interested in owning a brand-new home in a brand-new community. This 3 bedroom/2 bath home offers a large kitchen with a with bar top seating. Open concept large Great Room with Dining area. Granite countertops in kitchen and bathrooms. There is a tankless gas water heater and Energy Star Stainless Appliances! A covered rear porch is a standard in this model! Another standard is a fully sodded yard and irrigation. This new community is close to shopping, restaurants, and of course, the beach!
$295,900
131 Avery Woods Dr. Longs, SC 29568
- Type:
- Single Family-Detached
- Sq.Ft.:
- 1,622
- Status:
- Active
- Beds:
- 3
- Lot size:
- 0.23 Acres
- Year built:
- 2024
- Baths:
- 2.00
- MLS#:
- 2325260
- Subdivision:
- Avery Woods
ADDITIONAL INFORMATION
[] Under construction, our popular Talbot II C6 plan has many features to offer buyers interested in owning a brand-new home in a brand-new community. This 3 bedroom/2 bath home offers a large kitchen with a with bar top seating. Open concept large Great Room with Dining area. Granite countertops in kitchen and bathrooms. There is a tankless gas water heater and Energy Star Stainless Appliances! A covered rear porch is a standard in this model! Another standard is a fully sodded yard and irrigation. This new community is close to shopping, restaurants, and of course, the beach!
$275,900
123 Avery Woods Dr. Longs, SC 29568
- Type:
- Single Family-Detached
- Sq.Ft.:
- 1,622
- Status:
- Active
- Beds:
- 3
- Lot size:
- 0.23 Acres
- Year built:
- 2024
- Baths:
- 2.00
- MLS#:
- 2325231
- Subdivision:
- Avery Woods
ADDITIONAL INFORMATION
[] Under construction, our popular Talbot II A plan has many features to offer buyers interested in owning a brand-new home in a brand-new community. This 3 bedroom/2 bath home offers a large kitchen with a with bar top seating. Open concept large Great Room with Dining area with light. Granite countertops in kitchen and bathrooms. 2 ceiling fans, a tankless gas water heater and Energy Star Stainless Appliances! A covered rear porch is a standard in this model! Another standard is a fully sodded yard and irrigation. This new community is close to shopping, restaurants, and of course, the beach!
- Type:
- Single Family-Detached
- Sq.Ft.:
- 1,649
- Status:
- Active
- Beds:
- 3
- Lot size:
- 0.15 Acres
- Year built:
- 2023
- Baths:
- 2.00
- MLS#:
- 2325193
- Subdivision:
- Waterside - Area 10A
ADDITIONAL INFORMATION
*MOVE IN READY APPLIANCE PACKAGE Includes Refrigerator, Washer/ Dryer and Window Blinds**. Brand new, energy-efficient home Available Now! Enjoy happy hour on the Chandler's covered back patio. Inside, the sprawling kitchen island overlooks the great room and dining area. In the primary suite, dual sinks and a walk-in closet simplify busy mornings. From exciting family-friendly entertainment to relaxing weekends along sandy beaches and serene golf courses, Waterside offers easy access to the best shopping, dining and attractions in North Myrtle Beach. Our new one- and two-story homes are perfect for any lifestyle. And when you're not out exploring, enjoy luxurious amenities including swimming pool, sports courts, day dock and more. Our models are open so schedule a tour today! Each of our homes is built with innovative, energy-efficient features designed to help you enjoy more savings, better health, real comfort and peace of mind.
$299,900
904 Oak Hollow St. Longs, SC 29568
- Type:
- Single Family-Detached
- Sq.Ft.:
- 1,750
- Status:
- Active
- Beds:
- 3
- Lot size:
- 0.24 Acres
- Year built:
- 2024
- Baths:
- 2.00
- MLS#:
- 2325135
- Subdivision:
- Oak Hollow
ADDITIONAL INFORMATION
[] 1 story home features a foyer, formal dining room , and large Great Room. Owners suite with -double sinks, upgraded tiled shower, 2 additional bedrooms with a full bath. Covered patio. 2 Car Garage. Upgraded white Elkin cabinets in Kitchen Bianco Quartz counter tops Upgraded 30” Single Bowl Sink Gas Line Included in Kitchen Shaw Luxury Vinyl Flooring - Galveston Oak Except bedrooms. Fully Sodded & Irrigated Lawns This home is a Wisteria II E Model located on Lot 53.
$269,900
119 Avery Woods Dr. Longs, SC 29568
- Type:
- Single Family-Detached
- Sq.Ft.:
- 1,411
- Status:
- Active
- Beds:
- 3
- Lot size:
- 0.23 Acres
- Year built:
- 2024
- Baths:
- 2.00
- MLS#:
- 2324250
- Subdivision:
- Avery Woods
ADDITIONAL INFORMATION
[] Under construction, our popular Oliver II B plan has many features to offer buyers interested in owning a brand-new home in a brand-new community. This 3 bedroom/2 bath home offers a large kitchen with a peninsula and a large dining area with a light. Two ceiling fans, Granite countertops in kitchen and bathrooms. There is a tankless gas water heater and Energy Star Stainless Appliances! A covered rear porch is a standard in this model! Another standard is a fully sodded yard and irrigation. This new community is close to shopping, restaurants, and of course, the beach! Photos are for illustrative purposes only and may be of a similar house built elsewhere. Square footage is approximate and not guaranteed, buyer is responsible for verification.
$257,500
203 STONEWALL Circle Longs, SC 29568
- Type:
- Condo
- Sq.Ft.:
- 1,766
- Status:
- Active
- Beds:
- 2
- Year built:
- 2016
- Baths:
- 2.00
- MLS#:
- 100411978
- Subdivision:
- Other
ADDITIONAL INFORMATION
Spacious condo living with that real home feel. All situated on one floor, this split floor plan two bedroom home boasts two master suites on opposite sides of the home. One bathroom has a double sink vanity and shower and the other has a tub/shower combo and single sink vanity. This open floor plan has vaulted ceilings, a two car garage and plenty of storage. The kitchen and dining area open nicely to the living room and Carolina Room/den. The sellers have installed a whole house water purification unit along with the new water heater in 2022 and new dishwasher in 2024! There are plenty of windows for more natural light. Located just minutes from golf courses, Rt. 31 and the beaches of the Grand Strand. POA dues include water, sewer, cable, internet, building insurance, wind & hail insurance and a beautiful clubhouse and pool. Homeowner is responsible for HO6 insurance.
$244,077
415 Bearskin Ct. Longs, SC 29568
- Type:
- Single Family-Detached
- Sq.Ft.:
- 1,188
- Status:
- Active
- Beds:
- 3
- Lot size:
- 0.14 Acres
- Year built:
- 2023
- Baths:
- 2.00
- MLS#:
- 2321547
- Subdivision:
- The Forest At Black Bear
ADDITIONAL INFORMATION
The Sullivan floor plan is the perfect choice for any stage of life, whether you are buying your first home or downsizing. You'll fall in love with this floor plan at The Forest @ Blackbear. This home offers an open concept living room and kitchen that are great for entertaining. The kitchen features stainless appliances with granite countertops. Enjoy the ease of low maintenance LVP flooring in all living areas, baths and laundry room with carpet in the bedrooms. Don't miss the opportunity to tour this beautiful home. This is America's Smart Home! Each of our homes comes with an industry leading smart home technology package that will allow you to control the thermostat, front door light and lock, and video doorbell from your smartphone or with voice commands to Alexa. *Photos are of a similar Sullivan home. (Home and community information, including pricing, included features, terms, availability and amenities, are subject to change prior to sale at any time without notice or obligation. Square footages are approximate. Pictures, photographs, colors, features, and sizes are for illustration purposes only and will vary from the homes as built. Equal housing opportunity builder.)
$259,900
515 Truitt Dr. Longs, SC 29568
- Type:
- Single Family-Detached
- Sq.Ft.:
- 1,450
- Status:
- Active
- Beds:
- 3
- Lot size:
- 0.15 Acres
- Year built:
- 2022
- Baths:
- 2.00
- MLS#:
- 2321053
- Subdivision:
- Myrtle Grove Plantation
ADDITIONAL INFORMATION
Discover your dream home at 515 Truitt Dr in the charming community of Myrtle Grove Plantation. You’ll enjoy the tranquility of this neighborhood, while being only 15-20 minutes away from the beautiful North Myrtle Beach. Additionally, it's just minutes from downtown Loris, offering easy access to shopping, dining, and other amenities. This lovely residence offers 1,450 square feet of comfortable living space, featuring wood plank porcelain tile throughout, creating a warm and stylish atmosphere. Motivated seller, place your offer today! One of the notable features of this home is the convenience of an irrigation system to keep your lawn lush and green. The backyard is fully fenced, providing a safe and private space for outdoor activities along with a 10x33 tiled patio. Don't miss the opportunity to make this beautiful house your new home. Schedule a showing today!
- Type:
- Single Family-Detached
- Sq.Ft.:
- 1,023
- Status:
- Active
- Beds:
- 3
- Lot size:
- 0.23 Acres
- Year built:
- 2023
- Baths:
- 2.00
- MLS#:
- 2320595
- Subdivision:
- Woodcrest
ADDITIONAL INFORMATION
Woodcrest Community is located on a quiet street with very little traffic. Featuring wide homesites, that backs up to Simpson Creek Park. The park is equipped with a playground, picnic area, basketball court, and beach volleyball. The Wyeth floor plan is now available in our new community! The home features an open layout with great definition of space. The kitchen boasts a large walk-in pantry, granite countertops and stainless appliances. The home also offers a patio off the dining room and attached outside storage! You will enjoy the low maintenance vinyl flooring in the main living areas, the 2 inch faux wood blinds on all standard windows and our Home Is Connected package. This is America's Smart Home! Simplify your life with a dream home that features our industry leading smart home package allowing you to control the thermostat, front door light and lock, and video doorbell from your smartphone or with voice commands to Alexa! It’s a home that adapts to your lifestyle. *Photos are of a similar Wyeth home. (Home and community information, including pricing, included features, terms, availability and amenities, are subject to change prior to sale at any time without notice or obligation. Square footages are approximate. Pictures, photographs, colors, features, and sizes are for illustration purposes only and will vary from the homes as built. Equal housing opportunity builder.)
- Type:
- Single Family-Detached
- Sq.Ft.:
- 1,045
- Status:
- Active
- Beds:
- 2
- Lot size:
- 0.16 Acres
- Year built:
- 2023
- Baths:
- 2.00
- MLS#:
- 2319988
- Subdivision:
- Ivy Woods
ADDITIONAL INFORMATION
Welcome to Ivy Woods! The Perry plan is a livable one story layout with an inviting front porch, soon to be a best seller. You'll fall in love with this floor plan in our newest community. This home features an open concept living room and kitchen that are great for entertaining. The kitchen featuring stainless appliances, including a pantry and breakfast bar. Beautiful and durable vinyl flooring in the living space, baths and laundry room. The owner's suite is tucked away in the back of home offering double vanity, and 5 ft shower in bath. Blinds included on all standard windows completes this home. This is America's Smart Home! Each of our homes comes with an industry leading smart home technology package that will allow you to control the thermostat, front door light and lock, and video doorbell from your smartphone or with voice commands to Alexa. This is America's Smart Home! Each of our homes comes with an industry leading smart home technology package that will allow you to control the thermostat, front door light and lock, and video doorbell from your smartphone or with voice commands to Alexa. *Photos are of a similar Perry home. (Home and community information, including pricing, included features, terms, availability and amenities, are subject to change prior to sale at any time without notice or obligation. Square footages are approximate. Pictures, photographs, colors, features, and sizes are for illustration purposes only and will vary from the homes as built. Equal housing opportunity builder.)
$349,017
219 Oak Leaf Dr. Longs, SC 29568
- Type:
- Single Family-Detached
- Sq.Ft.:
- 1,968
- Status:
- Active
- Beds:
- 4
- Lot size:
- 0.23 Acres
- Year built:
- 2016
- Baths:
- 3.00
- MLS#:
- 2319474
- Subdivision:
- Anchors Bend
ADDITIONAL INFORMATION
A GREAT DEAL ON A FINE HOME! This is a General Contrractors home, 2 Story, attached garage, fresh paint and prepped to sell, 3 full bathrooms, corner lot, additional custom finished storage room with power, PRIVACY fenced, patio with automatic electric awning, storm windows and doors, excellently equipped kitchen, landscaping, General Contractors home... well kept, maintained, and improved...
- Type:
- Condo
- Sq.Ft.:
- 1,250
- Status:
- Active
- Beds:
- 3
- Year built:
- 2005
- Baths:
- 2.00
- MLS#:
- 2319273
- Subdivision:
- Tullamore Lakes - Longs, SC
ADDITIONAL INFORMATION
Move in ready unit located in the beautiful Tullamore Lakes! This unit has all new paint, flooring and appliances. Enter through the foyer into a large kitchen that has an open floor plan into the dining/living room. Private balcony with attached storage! Tullamore Lakes is a quick drive to Cherry Grove for access to all the wonderful things the Grand Strand has to offer; shopping, waterfront dining, golf, dancing, entertainment and more!
- Type:
- Condo
- Sq.Ft.:
- 1,490
- Status:
- Active
- Beds:
- 3
- Year built:
- 2006
- Baths:
- 3.00
- MLS#:
- 2309893
- Subdivision:
- Townhouses on Shellbank - Longs
ADDITIONAL INFORMATION
Great investment, second or primary home. This will make a wonderful investment property for you. Tenant already in place. First floor primary bedroom. Wonderful views from your back porch or enclosed sunroom. Backs up to golf course. Spacious with large closets and plenty or storage space. Kitchen adjoins spacious dining and living area. There is a huge amount of storage space in this unit. Enjoy peace and quiet with this very end unit. Nice back deck for entertaining and enjoying your morning coffee. You will be close to shopping, dining, healthcare and a short distance to the beach. Tenant in place. Lease is in place from 06/01/2024 until 05/31/2025. Currently landlord has the right to enforce a Notice to Vacate with sixty-day notice in the event the property is sold. Primary bedroom on fist floor. Huge finished storage rooms upstairs. Motivated Seller. Property has tons of potential. Newer paint, newer flooring on fist floor areas. Generating rental income for the last ten years. Home is ready for new buyer to put their own stamp on it. Renter in place- well lived in.
- Type:
- Single Family-Detached
- Sq.Ft.:
- 2,340
- Status:
- Active
- Beds:
- 4
- Lot size:
- 0.24 Acres
- Year built:
- 2022
- Baths:
- 3.00
- MLS#:
- 2225418
ADDITIONAL INFORMATION
Woodcrest Community is located on a quiet street with very little traffic. Featuring wide homesites, that backs up to Simpson Creek Park. The park is equipped with a playground, picnic area, basketball court, and beach volleyball. This spacious two-story home has everything you are looking for! With a large, open concept great room and kitchen you will have plenty of room to entertain. Large island with breakfast bar, stainless Whirlpool appliances and a walk-in pantry. The first floor also features a great size flex space which could be used as an office, formal dining room, or den. Your primary bedroom suite awaits upstairs with huge walk-in closet and very spacious bath with double sinks, 5' shower, and linen closet. Blinds will be included throughout the house on all standard sized windows and the living room and all bedrooms will be pre-wired for cable and ceiling fans. Two-car garage with garage door opener. This is America's Smart Home! Each of our homes comes with an industry leading smart home package that will allow you to control the thermostat, front door light and lock, and video doorbell from your smartphone or with voice commands to Alexa. *Photos are of a similar Galen home. (Home and community information, including pricing, included features, terms, availability and amenities, are subject to change prior to sale at any time without notice or obligation. Square footages are approximate. Pictures, photographs, colors, features, and sizes are for illustration purposes only and will vary from the homes as built. Equal housing opportunity builder.)
 |
| Provided courtesy of the Coastal Carolinas MLS. Copyright 2024 of the Coastal Carolinas MLS. All rights reserved. Information is provided exclusively for consumers' personal, non-commercial use, and may not be used for any purpose other than to identify prospective properties consumers may be interested in purchasing, and that the data is deemed reliable but is not guaranteed accurate by the Coastal Carolinas MLS. |

Longs Real Estate
The median home value in Longs, SC is $275,100. This is lower than the county median home value of $311,200. The national median home value is $338,100. The average price of homes sold in Longs, SC is $275,100. Approximately 65.85% of Longs homes are owned, compared to 13.9% rented, while 20.25% are vacant. Longs real estate listings include condos, townhomes, and single family homes for sale. Commercial properties are also available. If you see a property you’re interested in, contact a Longs real estate agent to arrange a tour today!
Longs, South Carolina 29568 has a population of 13,716. Longs 29568 is less family-centric than the surrounding county with 14.59% of the households containing married families with children. The county average for households married with children is 20.08%.
The median household income in Longs, South Carolina 29568 is $55,401. The median household income for the surrounding county is $54,688 compared to the national median of $69,021. The median age of people living in Longs 29568 is 48.6 years.
Longs Weather
The average high temperature in July is 88.1 degrees, with an average low temperature in January of 34.4 degrees. The average rainfall is approximately 52.4 inches per year, with 1.1 inches of snow per year.
