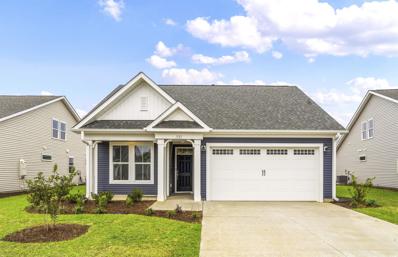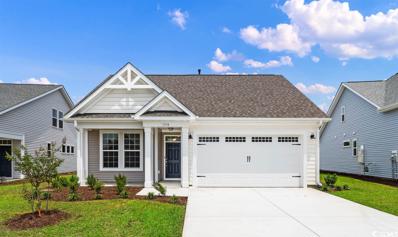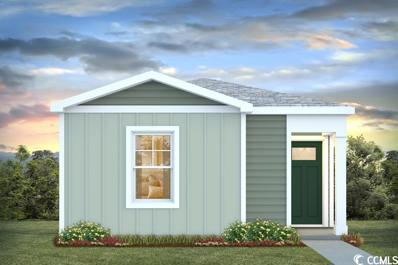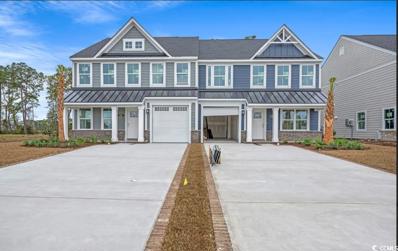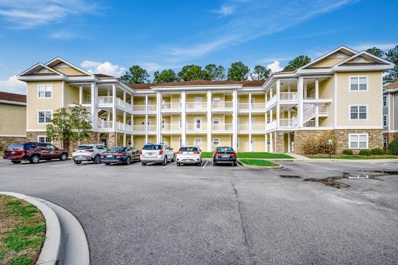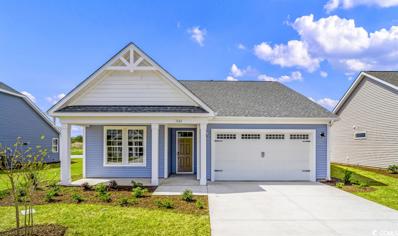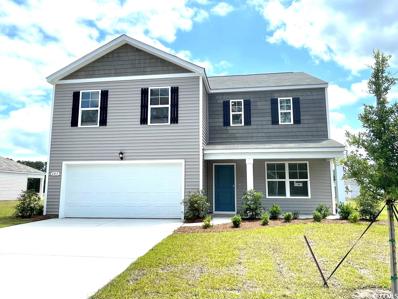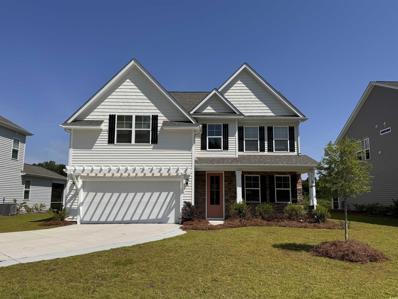Longs SC Homes for Sale
$339,900
1925 Moonseed Dr. Longs, SC 29568
- Type:
- Single Family-Detached
- Sq.Ft.:
- 1,574
- Status:
- Active
- Beds:
- 3
- Lot size:
- 0.19 Acres
- Year built:
- 2023
- Baths:
- 2.00
- MLS#:
- 2304717
- Subdivision:
- Heritage Park
ADDITIONAL INFORMATION
MOVE IN READY!! The Kiawah offers 1,574 heated square feet of living space with 3 bedrooms, 2 bathrooms and a 2 car garage. Living is easy in The Kiawah's open concept single floor living space. The rear covered porch can become an extension of your great room, with the sliding glass doors that will lead you outside to enjoy the seasonal weather year-round. The great room which features a stunning tray ceiling, open gourmet kitchen and dining area flow seamlessly from one room to the next. Enjoy your upgraded kitchen space with double wall ovens and a large center island, your gourmet kitchen will truly enhance the heart of the home. The Owner's Suite among the additional two first-floor bedrooms, features a spacious walk-in closet, a deluxe owner's bathroom with a deluxe seated shower, and a double vanity. Finally, delight in the architectural details that will set your home apart with beautifully proportioned windows and trim work that quietly impress. The Kiawah could be exactly what you are looking for in you next home.
$319,900
1910 Moonseed Dr. Longs, SC 29568
- Type:
- Single Family-Detached
- Sq.Ft.:
- 1,574
- Status:
- Active
- Beds:
- 3
- Lot size:
- 0.18 Acres
- Year built:
- 2023
- Baths:
- 2.00
- MLS#:
- 2304712
- Subdivision:
- Heritage Park
ADDITIONAL INFORMATION
MOVE IN READY! The Kiawah offers 1,574 heated square feet of living space with 3 bedrooms, 2 bathrooms and a 2 car garage. Living is easy in The Kiawah's open concept single floor living space. The rear covered porch can become an extension of your great room, with the sliding glass doors that will lead you outside to enjoy the seasonal weather year-round. The great room which features a stunning tray ceiling, open gourmet kitchen and dining area flow seamlessly from one room to the next. Enjoy your upgraded kitchen space with double wall ovens and a large center island, your gourmet kitchen will truly enhance the heart of the home. The Owner's Suite among the additional two first-floor bedrooms, features a spacious walk-in closet, a deluxe owner's bathroom with a deluxe seated shower, and a double vanity. Finally, delight in the architectural details that will set your home apart with beautifully proportioned windows and trim work that quietly impress. The Kiawah could be exactly what you are looking for in you next home.
$232,990
482 Samara Dr. Longs, SC 29568
- Type:
- Single Family-Detached
- Sq.Ft.:
- 1,023
- Status:
- Active
- Beds:
- 3
- Lot size:
- 0.2 Acres
- Year built:
- 2023
- Baths:
- 2.00
- MLS#:
- 2303866
- Subdivision:
- Tallwood Lakes
ADDITIONAL INFORMATION
Introducing our Cottage series being offered in the Tallwood Community! This one-story home offers three bedrooms, two bath with an open living, kitchen and dining area, perfect for any stage of life. The owner's suite is separate from the guest bedrooms with a private bath, 5 ft shower and walk in closet. You will enjoy the coastal weather on the covered porch located off from the living room. Features include stainless appliances, outside storage and blinds on all standard windows. This is America's Smart Home! Each of our homes comes with an industry leading smart home technology package that will allow you to control the thermostat, front door light and lock, and video doorbell from your smartphone or with voice commands to Alexa. *Photos are of a similar Wyeth home. (Home and community information, including pricing, included features, terms, availability and amenities, are subject to change prior to sale at any time without notice or obligation. Square footages are approximate. Pictures, photographs, colors, features, and sizes are for illustration purposes only and will vary from the homes as built. Equal housing opportunity builder.)
- Type:
- Townhouse
- Sq.Ft.:
- 2,057
- Status:
- Active
- Beds:
- 3
- Year built:
- 2024
- Baths:
- 3.00
- MLS#:
- 2404428
- Subdivision:
- Grande Dunes - North Village
ADDITIONAL INFORMATION
The Bethany offers convenient one-level living. An elegant dining room greets you as you enter the foyer. In the kitchen, a breakfast bar opens to the two-story great room, ideal for entertaining. Luxury lives in the owner's suite, with an enormous walk-in closet and dual vanities. The owner’s bath can be upgraded to include a soaking tub and shower. The laundry area is just steps away for ultimate convenience. Upstairs, a loft, two additional bedrooms with walk-in closets and a full bath provide plenty of comfort and extra living space. Contact us today to learn more!
- Type:
- Condo
- Sq.Ft.:
- 1,295
- Status:
- Active
- Beds:
- 3
- Year built:
- 2008
- Baths:
- 2.00
- MLS#:
- 2302175
- Subdivision:
- Tullamore Lakes - Longs, SC
ADDITIONAL INFORMATION
A 3 bdrm/ 2 bath In the Community of Tullamore Lakes - A very unique updated End Unit on the 2nd Floor. Being an end unit it features large windows that allows a lot of natural light in. Sliding glass doors leading to a Balcony with a view of the Golf Course. This Unit is being Conveyed furnished with all kitchen appliances, granite counter tops in kitchen, washer and dryer, Ceiling fans in all rooms a breakfast bar, plenty of cabinet and counter space and so much more to list. Tastefully decorated. Approximately 15 minutes from Cherry Grove Beach and close to shopping, Doctors Offices and McLeod Medical Center makes this the perfect location! This Unit will not last long so make your appointment to see it today! Square footage is approximate and not guaranteed. Buyer responsible for verification.
$349,900
1885 Moonseed Dr. Longs, SC 29568
- Type:
- Single Family-Detached
- Sq.Ft.:
- 1,675
- Status:
- Active
- Beds:
- 3
- Lot size:
- 0.18 Acres
- Year built:
- 2022
- Baths:
- 2.00
- MLS#:
- 2225846
- Subdivision:
- Heritage Park
ADDITIONAL INFORMATION
MOVE IN READY!! The Cherry Grove is a spacious retreat complete with coastal inspired architectural accents, an outdoor covered porch and large great room. This home offers 2 bedrooms, a study and 2 full baths. Spacious front porch and extended covered porch in the rear. All your needs and wants are within reach at Heritage Park. Close to medical and professional services, dining and entertainment, recreation and sports, Cherry Grove beach, North Myrtle Beach and even schools are close by with easy access from Hwy 9. Heritage Park is a great place to call home! Not all bedrooms are conforming; contact agent for full bedroom details.
- Type:
- Single Family-Detached
- Sq.Ft.:
- 2,340
- Status:
- Active
- Beds:
- 4
- Lot size:
- 0.24 Acres
- Year built:
- 2022
- Baths:
- 3.00
- MLS#:
- 2225418
ADDITIONAL INFORMATION
Woodcrest Community is located on a quiet street with very little traffic. Featuring wide homesites, that backs up to Simpson Creek Park. The park is equipped with a playground, picnic area, basketball court, and beach volleyball. This spacious two-story home has everything you are looking for! With a large, open concept great room and kitchen you will have plenty of room to entertain. Large island with breakfast bar, stainless Whirlpool appliances and a walk-in pantry. The first floor also features a great size flex space which could be used as an office, formal dining room, or den. Your primary bedroom suite awaits upstairs with huge walk-in closet and very spacious bath with double sinks, 5' shower, and linen closet. Blinds will be included throughout the house on all standard sized windows and the living room and all bedrooms will be pre-wired for cable and ceiling fans. Two-car garage with garage door opener. This is America's Smart Home! Each of our homes comes with an industry leading smart home package that will allow you to control the thermostat, front door light and lock, and video doorbell from your smartphone or with voice commands to Alexa. *Photos are of a similar Galen home. (Home and community information, including pricing, included features, terms, availability and amenities, are subject to change prior to sale at any time without notice or obligation. Square footages are approximate. Pictures, photographs, colors, features, and sizes are for illustration purposes only and will vary from the homes as built. Equal housing opportunity builder.)
- Type:
- Single Family-Detached
- Sq.Ft.:
- 2,643
- Status:
- Active
- Beds:
- 4
- Lot size:
- 0.17 Acres
- Year built:
- 2022
- Baths:
- 3.00
- MLS#:
- 2224911
- Subdivision:
- Pelican Bay Lakes
ADDITIONAL INFORMATION
The Forrester is one of our most popular floor plans! When you first enter the home there is a gorgeous 2-story foyer with a catwalk overlooking the entry! You will pass by the elegant formal dining room as you head into your great room and oversized kitchen. The kitchen features one of our largest islands measuring in at nearly 10' long! It also boasts a ton of storage with 36" staggered painted cabinets. Lastly on the first floor is a bedroom and full bath that is great for guests or can double as an office space. Head upstairs to your master suite with a large walk-in closet and en suite bathroom with tiled shower and spacious double vanity. Two additional bedrooms with a full bath in between are across the catwalk. One of the best features of this home is the huge bonus room with vaulted ceilings over the garage! This is America's Smart Home! Each of our homes comes with an industry leading smart home technology package that will allow you to control the thermostat, front door light and lock, and video doorbell from your smartphone or with voice commands to Alexa. *Photos are of a similar Forrester home. (Home and community information, including pricing, included features, terms, availability and amenities, are subject to change prior to sale at any time without notice or obligation. Square footages are approximate. Pictures, photographs, colors, features, and sizes are for illustration purposes only and will vary from the homes as built. Equal housing opportunity builder.)
 |
| Provided courtesy of the Coastal Carolinas MLS. Copyright 2024 of the Coastal Carolinas MLS. All rights reserved. Information is provided exclusively for consumers' personal, non-commercial use, and may not be used for any purpose other than to identify prospective properties consumers may be interested in purchasing, and that the data is deemed reliable but is not guaranteed accurate by the Coastal Carolinas MLS. |
Longs Real Estate
The median home value in Longs, SC is $300,000. This is higher than the county median home value of $169,200. The national median home value is $219,700. The average price of homes sold in Longs, SC is $300,000. Approximately 45.29% of Longs homes are owned, compared to 20.57% rented, while 34.14% are vacant. Longs real estate listings include condos, townhomes, and single family homes for sale. Commercial properties are also available. If you see a property you’re interested in, contact a Longs real estate agent to arrange a tour today!
Longs, South Carolina has a population of 13,716. Longs is less family-centric than the surrounding county with 18.28% of the households containing married families with children. The county average for households married with children is 22.79%.
The median household income in Longs, South Carolina is $45,565. The median household income for the surrounding county is $46,475 compared to the national median of $57,652. The median age of people living in Longs is 49.2 years.
Longs Weather
The average high temperature in July is 87.6 degrees, with an average low temperature in January of 36.2 degrees. The average rainfall is approximately 51.3 inches per year, with 1.3 inches of snow per year.
