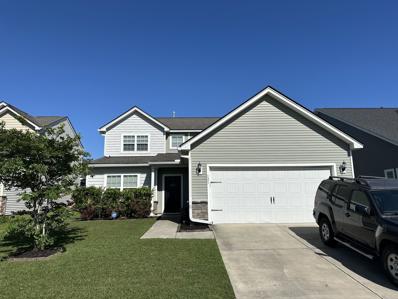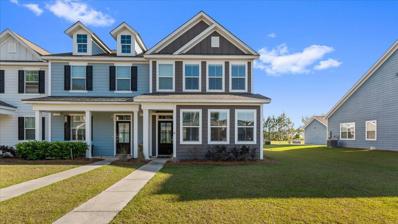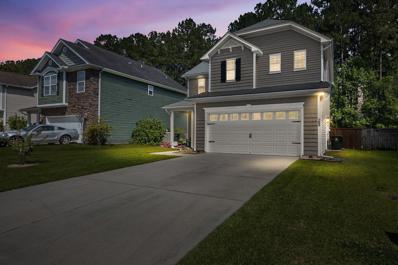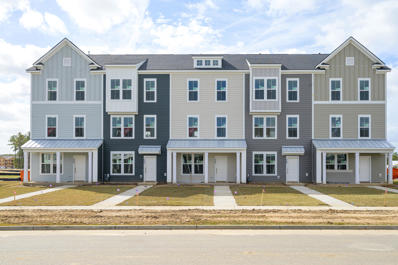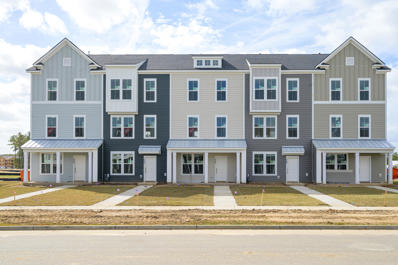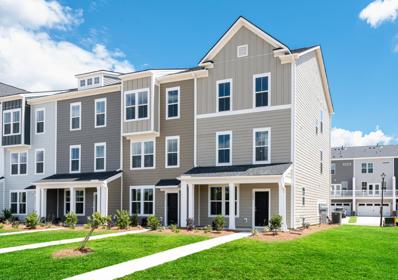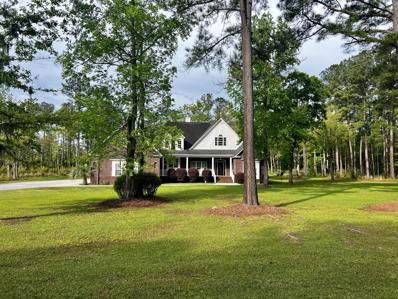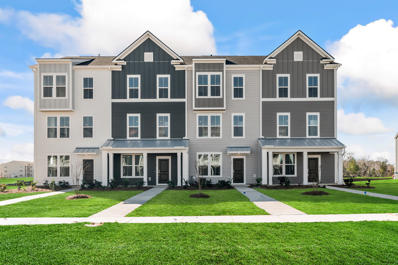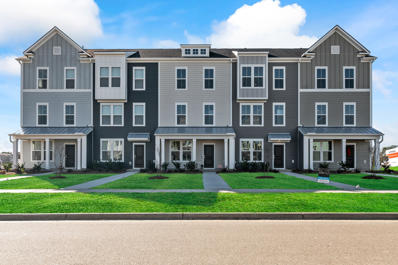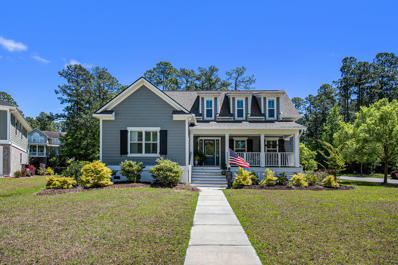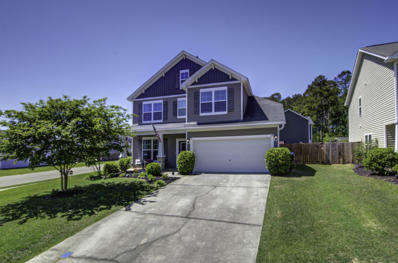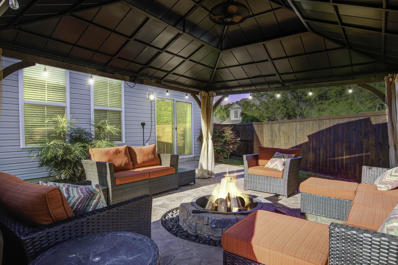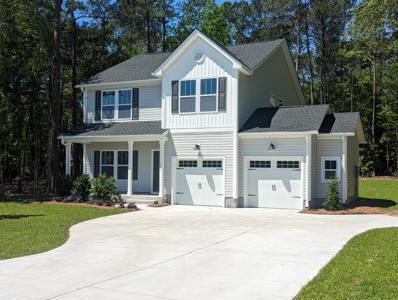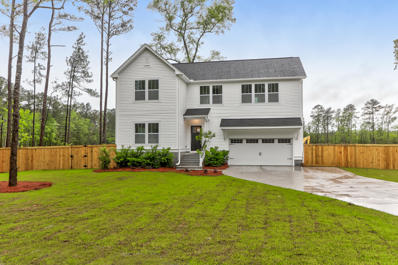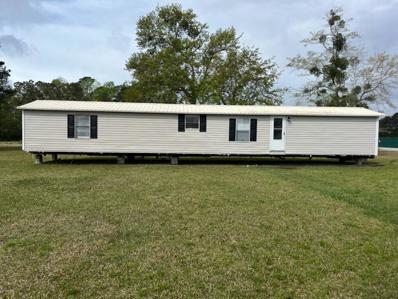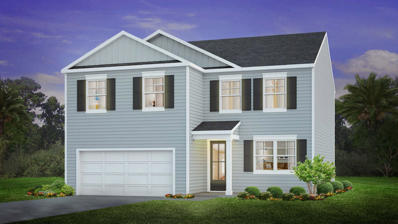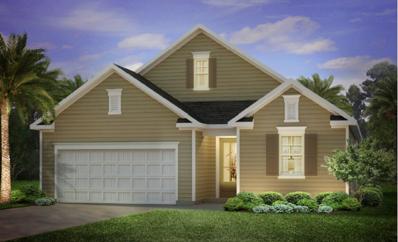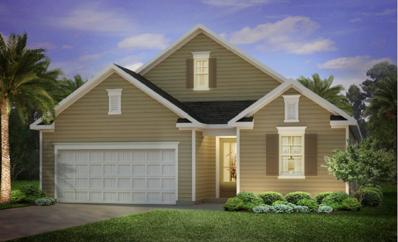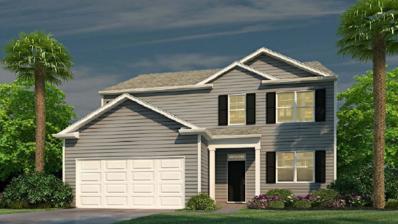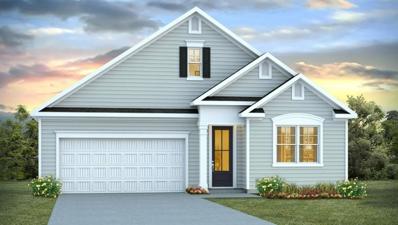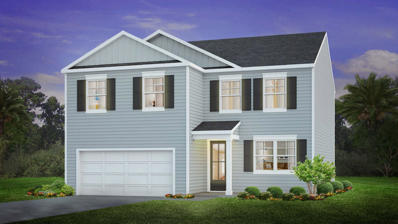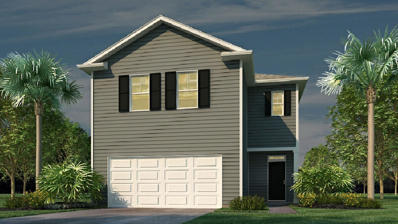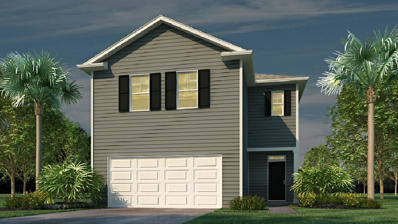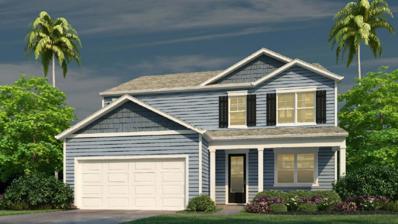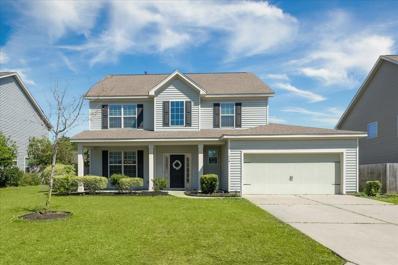Moncks Corner SC Homes for Sale
Open House:
Saturday, 4/27 12:00-4:00PM
- Type:
- Single Family
- Sq.Ft.:
- 2,394
- Status:
- Active
- Beds:
- 3
- Lot size:
- 0.15 Acres
- Year built:
- 2018
- Baths:
- 3.00
- MLS#:
- 24009521
- Subdivision:
- Foxbank Plantation
ADDITIONAL INFORMATION
This charming home is nestled in the stunning community of Foxbank Plantation. Upon entry, you are greeted with tall, smooth ceilings, helping create an airy atmosphere. The spacious living room is flooding with natural light and is the ideal spot for entertaining family and friends for a game night. The eat-in kitchen features a large kitchen island, perfect for a breakfast bar. The downstairs master bedroom is complete with a large walk-in closet and an en-suite bathroom. Enjoy the outdoors from the privacy of fully fenced in backyard that features a patio, great for grilling out with friends.You will appreciate the generous neighborhood amenities, including a resort-style pool, open-air picnic pavilion, on-site fitness center, recreation area, children's playground, sidewalks, a dog park, 12 ponds, and a 67-acre lake, with a dock. Foxbank Plantation also features local retail and businesses at The Shops at Foxbank Towne Center, and Foxbank Elementary School and Moncks Corner Fire Department Station 2 are located within the neighborhood as well. The Moncks Corner Marketplace shopping center is also conveniently located nearby. Come see your new home today!
- Type:
- Single Family
- Sq.Ft.:
- 1,775
- Status:
- Active
- Beds:
- 3
- Lot size:
- 0.06 Acres
- Year built:
- 2020
- Baths:
- 3.00
- MLS#:
- 24009367
- Subdivision:
- Foxbank Plantation
ADDITIONAL INFORMATION
Welcome to 612 Ravensridge located in Foxbank Plantation! This end unit townhome has 3 Bedrooms, 2.5 Baths, a large kitchen open to the family room, laundry closet, detached 1 car garage and patio area. The downstairs Master bedroom has an ensuite bathroom with raised double vanities, separate tub & tile shower, tile floors & a walk in closet. Laundry closet located in the hallway just outside of the master suite. The kitchen has 42'' upper cabinets with crown molding, stainless steel appliances, granite countertops, farmhouse style sink, subway tile backsplash and pendant light pre-wires. The large family room has some custom shiplap with an electric powered fireplace insert. Off of the family room are the back patio and detachedgarage. Upstairs are the 2 secondary bedrooms and full bath along with a sitting space at the top of the stairs that overlooks down to the family room. Laminate Flooring throughout the main living areas, & tile flooring in baths & laundry. Foxbank Plantation is a master planned community featuring a vibrant mix of single family homes, townhomes, shops, churches & a State of the Art Elementary School! In addition to amenities, HOA Fee includes Townhome Yard & Lawn Maintenance, Hazard Insurance, Exterior Maintenance (paint and/or stain, plus repair, replace, and care of roofs and more), as well as Termite Warranty & Pest Control.
- Type:
- Single Family
- Sq.Ft.:
- 1,501
- Status:
- Active
- Beds:
- 3
- Lot size:
- 0.14 Acres
- Year built:
- 2008
- Baths:
- 3.00
- MLS#:
- 24009350
- Subdivision:
- Foxbank Plantation
ADDITIONAL INFORMATION
This absolutely adorable 3 bedroom 2.5 bathroom home is ready for its new owners! HVAC 2022!Set back in the 2nd phase of Foxbank Plantation, this open floor plan layout is the perfect setup for your famlly! The downstairs large family room is full of natural light and leads in to your beautiful upgraded kitchen with 42'' cabinetry and a center island for entertaining. Upstairs is your spacious primary bedroom with tray ceiling, recessed lighting and walk in closet. The private ensuite has upgraded tile floor, double marble vanity and plenty of storage. The other 2 bedrooms have ample closet space, ceiling fans and window treatments throughout. The laundry room is conveniently located upstairs. Other upgrades in thishome include updated light fixtures, freshly painted deck/patio and wooded lot for plenty of privacy. Foxbank Plantation is a golf cart community with state of the art amenities including stocked fishing ponds, a lake, nature trails, swimming pools, workout center, its own elementary school and Fire Department and more! Don't miss the brand new Publix right across highway 52. Get in and schedule your showing today!
- Type:
- Single Family
- Sq.Ft.:
- 2,322
- Status:
- Active
- Beds:
- 4
- Lot size:
- 0.06 Acres
- Year built:
- 2024
- Baths:
- 4.00
- MLS#:
- 24009320
- Subdivision:
- Foxbank Plantation
ADDITIONAL INFORMATION
UNDER CONSTUCTION Ibis Floorplan! Estimated Completion NOV 2024. Enjoy this brand-new Tri Level Townhome with Rear Entry 2 Car Garages. First level Bedroom with a full Bathroom, Second level includes large open concept kitchen that expands to the outdoor deck. Includes tons of upgrades, very spacious and has a deck to enjoy the serene community. Conveniently located off Highway 52 and easy access to I-26. Only 6 miles from Lake Moultrie and less than a 10-minute drive to beautiful Cypress Gardens. Enjoy the full amenities of Foxbank Plantation and being within walking distance of restaurants, the Shops of Foxbank Plantation and Foxbank Elementary.
- Type:
- Single Family
- Sq.Ft.:
- 2,305
- Status:
- Active
- Beds:
- 4
- Lot size:
- 0.12 Acres
- Year built:
- 2024
- Baths:
- 4.00
- MLS#:
- 24009322
- Subdivision:
- Foxbank Plantation
ADDITIONAL INFORMATION
UNDER CONSTUCTION Ibis Floorplan! Estimated Completion Nov 2024. Enjoy this brand-new End Unit Tri Level Townhome with Rear Entry 2 Car Garages. First level Bedroom with a full Bathroom, Second level includes large open concept kitchen that expands to the outdoor deck. Includes tons of upgrades, very spacious and has a deck to enjoy the serene community. Conveniently located off Highway 52 and easy access to I-26. Only 6 miles from Lake Moultrie and less than a 10-minute drive to beautiful Cypress Gardens. Enjoy the full amenities of Foxbank Plantation and being within walking distance of restaurants, the Shops of Foxbank Plantation and Foxbank Elementary.
- Type:
- Single Family
- Sq.Ft.:
- 2,305
- Status:
- Active
- Beds:
- 3
- Lot size:
- 0.12 Acres
- Year built:
- 2024
- Baths:
- 4.00
- MLS#:
- 24009319
- Subdivision:
- Foxbank Plantation
ADDITIONAL INFORMATION
UNDER CONSTUCTION Ibis Floorplan! Estimated Completion NOV 2024. Enjoy this brand-new End Unit Tri Level Townhome with Rear Entry 2 Car Garages. First level Study with a full Bathroom, Second level includes large open concept kitchen that expands to the outdoor deck. Includes tons of upgrades, very spacious and has a deck to enjoy the serene community. Conveniently located off Highway 52 and easy access to I-26. Only 6 miles from Lake Moultrie and less than a 10-minute drive to beautiful Cypress Gardens. Enjoy the full amenities of Foxbank Plantation and being within walking distance of restaurants, the Shops of Foxbank Plantation and Foxbank Elementary.
- Type:
- Single Family
- Sq.Ft.:
- 3,574
- Status:
- Active
- Beds:
- 4
- Lot size:
- 1.88 Acres
- Year built:
- 2008
- Baths:
- 5.00
- MLS#:
- 24009305
- Subdivision:
- Durham Landing
ADDITIONAL INFORMATION
Looking for a custom home, with plenty of space and land? Look no further! 3007 Bushy Park Rd has all of that and so much more! Walk in to the formal dining room, then into the formal living room. With rich dark custom cabinetry and fireplace...soaring ceilings and tons of natural light. There are two bedrooms on each side of the house, all of which are down and all of which have their own ensuite! Master boasts a huge soaking tub, double shower and his and her walk in closets. On the other side is the kitchen that overlooks the family room. Large island and a large eat in area. Laundry room has a massive amount of cabinets and storage! Then upstairs is a large flex room. Don't forget the 3 car detached garage on top of the 2 car garage attached! Unique and special, a must see!
- Type:
- Single Family
- Sq.Ft.:
- 1,914
- Status:
- Active
- Beds:
- 4
- Lot size:
- 0.1 Acres
- Year built:
- 2024
- Baths:
- 4.00
- MLS#:
- 24009274
- Subdivision:
- Foxbank Plantation
ADDITIONAL INFORMATION
UNDER CONSTUCTION END UNIT Ibis Floorplan! Estimated Completion Fall 2024. Enjoy this brand-new Tri Level Townhome with Rear Entry 2 Car Garages. First level features a 4th bedroom and full bathroom with a walk-in shower, Second level includes large open concept kitchen that expands to the outdoor deck. . Includes tons of upgrades, very spacious and has a deck to enjoy the serene community. Conveniently located off Highway 52 and easy access to I-26. Only 6 miles from Lake Moultrie and less than a 10-minute drive to beautiful Cypress Gardens. Enjoy the full amenities of Foxbank Plantation and being within walking distance of restaurants, the Shops of Foxbank Plantation and Foxbank Elementary.
- Type:
- Single Family
- Sq.Ft.:
- 1,897
- Status:
- Active
- Beds:
- 3
- Lot size:
- 0.05 Acres
- Year built:
- 2024
- Baths:
- 3.00
- MLS#:
- 24009273
- Subdivision:
- Foxbank Plantation
ADDITIONAL INFORMATION
UNDER CONSTUCTION Ibis Floorplan! Estimated Completion Fall 2024. Enjoy this brand-new Tri Level Townhome with Rear Entry 2 Car Garages. First level open flex space, Second level includes large open concept kitchen that expands to the outdoor deck. Includes tons of upgrades, very spacious and has a deck to enjoy the serene community. Conveniently located off Highway 52 and easy access to I-26. Only 6 miles from Lake Moultrie and less than a 10-minute drive to beautiful Cypress Gardens. Enjoy the full amenities of Foxbank Plantation and being within walking distance of restaurants, the Shops of Foxbank Plantation and Foxbank Elementary.
- Type:
- Single Family
- Sq.Ft.:
- 2,526
- Status:
- Active
- Beds:
- 4
- Lot size:
- 0.34 Acres
- Year built:
- 2021
- Baths:
- 3.00
- MLS#:
- 24009264
- Subdivision:
- Waters Edge
ADDITIONAL INFORMATION
This exquisite property captures the essence of lakeside Lowcountry living. The warm and welcoming front porch sets the stage for what awaits inside--a spacious and inviting open-concept living area, ideal for gatherings and entertaining. The kitchen is a chef's dream with ample counter space, granite countertops, and a huge pantry for storing all your culinary essentials. High ceilings, plantation shutters and hickory flooring add a touch of Southern elegance and charm to the home. The main level master bedroom with a full ensuite bathroom and walk-in closet, offers a luxurious retreat for homeowners. Guest rooms and laundry can be found tucked away on the opposite wing of the home. Upstairs, the private bedroom suite with its own bathroom and large loft space provide comfort and privacy.
- Type:
- Single Family
- Sq.Ft.:
- 1,822
- Status:
- Active
- Beds:
- 3
- Lot size:
- 0.15 Acres
- Year built:
- 2013
- Baths:
- 3.00
- MLS#:
- 24009251
- Subdivision:
- Spring Grove Plantation
ADDITIONAL INFORMATION
Charming 3 bed, 2.5 bath home nestled on a private corner lot in the neighborhood of Spring Grove Plantation in Moncks Corner. The interior of the house has notable features such as hardwood floors downstairs, an open concept kitchen and living room with a lovely dining area. The kitchen holds stainless appliances along with plenty of space for cooking on granite counter tops. The master bedroom upstairs features enough space for a sitting area, dual vanities in the bathroom, and a fantastic walk-in closet. The back yard offers everything you need for entertaining and relaxation. It features a large patio with a beautiful central fire pit along with ample green space and surrounded all around by a 6' privacy fence.In addition, it has a separate shed for storage and outdoor tools to keep the garage clean! Seller is offering closing credit to replace carpet upstairs with acceptable offer. This home is conveniently located near all Charleston has to offer including Cypress Gardens (10 minutes), Joint Base Charleston, the Naval Weapons Station via Bushy Park, Boeing, Charleston International Airport, Bosch, Cummins (15/20 minutes), Downtown Charleston (30 minutes), and the beach of your choice- Isle of Palms, Folly Beach, or Sullivans Island (30-45 minutes).
- Type:
- Single Family
- Sq.Ft.:
- 1,839
- Status:
- Active
- Beds:
- 4
- Lot size:
- 0.2 Acres
- Year built:
- 2012
- Baths:
- 2.00
- MLS#:
- 24009232
- Subdivision:
- Stoney Creek
ADDITIONAL INFORMATION
New HVAC! Welcome home to this beautiful 4 bedroom 2 bath home on corner lot in Stoney Creek. This home boasts an expansive entry way with 9 ft/cathedral ceilings. 3 large windows cascade light into the living area and kitchen. The spacious kitchen includes a two-tiered island with bar seating, upgraded 42'' cabinets, a large pantry, a deep farmhouse sink, and black stainless appliances. The kitchen opens up to a backyard oasis with a custom stamped concrete patio and gazebo with a built in fire pit. The primary bedroom is located off of the living room and boasts a tray ceiling with a huge walk in closet. The ensuite includes a raised vanity, double pantry, and a large walk in shower. Two additional bedrooms are at the front of the home, meticulously decorated.Upstairs you will find the fourth bedroom. It is a very large room that can be used as a bedroom, an office, a playroom, an entertainment room or a music room. The home includes wood planked blinds throughout. The large garage includes a fixed workbench and offers plenty of space for any project you may be working on. Don't miss this beauty.
- Type:
- Single Family
- Sq.Ft.:
- 2,246
- Status:
- Active
- Beds:
- 4
- Lot size:
- 0.39 Acres
- Year built:
- 2024
- Baths:
- 3.00
- MLS#:
- 24009209
- Subdivision:
- Pimlico
ADDITIONAL INFORMATION
Semi-Custom 4BR / 2.5 BA home with NO HOA!This Hudson features 2246 square feet of living and includes a private study, well-appointed kitchen, separate dining, and great room on main level. Kitchen upgrades include extended island, quartz counters, and upgraded 42'' cabinetry. Home features a 4x16 side bump out in garage, perfect for storage needs. Upper level features large primary bedroom with sitting area and ensuite, spacious secondary bedrooms, additional full bath, and laundry room.
- Type:
- Single Family
- Sq.Ft.:
- 1,714
- Status:
- Active
- Beds:
- 3
- Lot size:
- 0.34 Acres
- Year built:
- 2024
- Baths:
- 3.00
- MLS#:
- 24009146
- Subdivision:
- Pimlico
ADDITIONAL INFORMATION
Quick Move-In Charlotte 3BR / 2.5 BA floorplan features 1714 square feet of open living. Main level boasts large great room, dining area, and well-appointed kitchen with upgraded quartz counters and 42'' cabinetry. The second level features primary suite with ensuite, laundry room, loft space, spacious secondary bedrooms, and additional full bath.
- Type:
- Other
- Sq.Ft.:
- 980
- Status:
- Active
- Beds:
- 2
- Lot size:
- 0.35 Acres
- Year built:
- 1986
- Baths:
- 2.00
- MLS#:
- 24008964
ADDITIONAL INFORMATION
Great, recently renovated affordable home conveniently located near Summerville & Goose Creek. So many wonderful options available with this property! Option 1: Purchase land & home for listed price. Set up will be completed once contract is ratified and approval for financing has been confirmed or cash verified. New septic system will be installed, water will be connected, and skirting will be installed.Option 2: Purchase the lot only. Buyer will be responsible for septic and water connection.Option 3: Purchase the the home only. Buyer will be responsible for the cost of moving the home.Opportunities like this don't come around often so contact us for more info or to schedule a private tour today!
- Type:
- Single Family
- Sq.Ft.:
- 2,340
- Status:
- Active
- Beds:
- 4
- Lot size:
- 0.23 Acres
- Year built:
- 2024
- Baths:
- 3.00
- MLS#:
- 24008877
- Subdivision:
- Lakeview At Kitfield
ADDITIONAL INFORMATION
READY THIS FALL! This homesite offers a pond view. Discover your dream home at Lakeview at Kitfield! Perfectly situated near incredible attractions Lake Moultrie, the Berkeley County Museum, and Old Santee Canal Park, you'll enjoy the best of small town living with all the conveniences of a bustling city just 30 minutes away. The GALEN floorplan features an open concept living space on the first floor with a large kitchen island, as well as a flex space room. The primary bedroom with a large bath and walk-in closet, along with a laundry room are located on the second floor. Photos are a depiction of a similar home.
- Type:
- Single Family
- Sq.Ft.:
- 2,270
- Status:
- Active
- Beds:
- 3
- Lot size:
- 0.22 Acres
- Year built:
- 2024
- Baths:
- 3.00
- MLS#:
- 24008880
- Subdivision:
- Lakeview At Kitfield
ADDITIONAL INFORMATION
READY THIS SUMMER! This homesite offers a wooded lot. Discover your dream home at Lakeview at Kitfield! Perfectly situated near incredible attractions Lake Moultrie, the Berkeley County Museum, and Old Santee Canal Park, you'll enjoy the best of small town living with all the conveniences of a bustling city just 30 minutes away. The ARCHER floorplan features a foyer that opens to the kitchen and a spacious living room, a walk-in closet located within the primary bedroom, flex room located off of the garage, and a spacious two-car garage. Photos are a depiction of a similar home.
- Type:
- Single Family
- Sq.Ft.:
- 2,270
- Status:
- Active
- Beds:
- 3
- Lot size:
- 0.22 Acres
- Year built:
- 2024
- Baths:
- 3.00
- MLS#:
- 24008895
- Subdivision:
- Lakeview At Kitfield
ADDITIONAL INFORMATION
READY THIS SUMMER! This homesite offers a wooded lot. Discover your dream home at Lakeview at Kitfield! Perfectly situated near incredible attractions Lake Moultrie, the Berkeley County Museum, and Old Santee Canal Park, you'll enjoy the best of small town living with all the conveniences of a bustling city just 30 minutes away. The ARCHER floorplan features a foyer that opens to the kitchen and a spacious living room, a walk-in closet located within the primary bedroom, flex room located off of the garage, and a spacious two-car garage. Photos are a depiction of a similar home.
- Type:
- Single Family
- Sq.Ft.:
- 2,721
- Status:
- Active
- Beds:
- 5
- Lot size:
- 0.24 Acres
- Year built:
- 2024
- Baths:
- 4.00
- MLS#:
- 24008868
- Subdivision:
- Lakeview At Kitfield
ADDITIONAL INFORMATION
READY THIS SUMMER! This homesite offers a wooded lot. Discover your dream home at Lakeview at Kitfield! Perfectly situated near incredible attractions Lake Moultrie, the Berkeley County Museum, and Old Santee Canal Park, you'll enjoy the best of small town living with all the conveniences of a bustling city just 30 minutes away. The ELLE floorplan features an open living space and kitchen, first floor primary bedroom with a large walk-in closet, and a flex space for use of an office or formal dining room. The second floor features four secondary bedrooms, one full bathroom, laundry room, and a substantial bonus living space. Photos are a depiction of a similar home.
- Type:
- Single Family
- Sq.Ft.:
- 2,656
- Status:
- Active
- Beds:
- 4
- Lot size:
- 0.24 Acres
- Year built:
- 2024
- Baths:
- 3.00
- MLS#:
- 24008865
- Subdivision:
- Lakeview At Kitfield
ADDITIONAL INFORMATION
READY THIS SUMMER! This homesite offers a wooded lot. Discover your dream home at Lakeview at Kitfield! Perfectly situated near incredible attractions Lake Moultrie, the Berkeley County Museum, and Old Santee Canal Park, you'll enjoy the best of small town living with all the conveniences of a bustling city just 30 minutes away. Our Darby plan offers three bedrooms and a flex room all on one level with the ability to add a second floor if you desire! The kitchen overlooks the dining and living areas and features a huge island with a breakfast bar, lots of cabinet space, and a walk-in pantry. The split bedroom floorplan creates a spacious and private primary bedroom suiteAll of our homes include D.R. Horton's Home is Connected® package, an industry leading suite of smart home products that keeps homeowners connected with the people and place they value the most. This technology allows homeowners to monitor and control their home from the couch or across the globe. *Photos are a depiction of a similar home.
- Type:
- Single Family
- Sq.Ft.:
- 2,340
- Status:
- Active
- Beds:
- 4
- Lot size:
- 0.25 Acres
- Year built:
- 2024
- Baths:
- 3.00
- MLS#:
- 24008874
- Subdivision:
- Lakeview At Kitfield
ADDITIONAL INFORMATION
READY THIS SUMMER! This homesite offers a pond view. Discover your dream home at Lakeview at Kitfield! Perfectly situated near incredible attractions Lake Moultrie, the Berkeley County Museum, and Old Santee Canal Park, you'll enjoy the best of small town living with all the conveniences of a bustling city just 30 minutes away. The GALEN floorplan features an open concept living space on the first floor with a large kitchen island, as well as a flex space room. The primary bedroom with a large bath and walk-in closet, along with a laundry room are located on the second floor. Photos are a depiction of a similar home.
- Type:
- Single Family
- Sq.Ft.:
- 2,174
- Status:
- Active
- Beds:
- 4
- Lot size:
- 0.23 Acres
- Year built:
- 2024
- Baths:
- 3.00
- MLS#:
- 24008873
- Subdivision:
- Lakeview At Kitfield
ADDITIONAL INFORMATION
READY THIS SUMMER! This homesite offers a wooded lot. Discover your dream home at Lakeview at Kitfield! Perfectly situated near incredible attractions Lake Moultrie, the Berkeley County Museum, and Old Santee Canal Park, you'll enjoy the best of small town living with all the conveniences of a bustling city just 30 minutes away. The ELSTON floorplan features a large kitchen and great room divided by a kitchen island. On the second floor, you are greeted by a versatile loft space and the laundry room. The primary bedroom features a large bath and substantial walk-in closet. Photos are a depiction of a similar home.
- Type:
- Single Family
- Sq.Ft.:
- 2,174
- Status:
- Active
- Beds:
- 4
- Lot size:
- 0.2 Acres
- Year built:
- 2024
- Baths:
- 3.00
- MLS#:
- 24008872
- Subdivision:
- Lakeview At Kitfield
ADDITIONAL INFORMATION
READY THIS SUMMER! This homesite offers a wooded lot. Discover your dream home at Lakeview at Kitfield! Perfectly situated near incredible attractions Lake Moultrie, the Berkeley County Museum, and Old Santee Canal Park, you'll enjoy the best of small town living with all the conveniences of a bustling city just 30 minutes away. The ELSTON floorplan features a large kitchen and great room divided by a kitchen island. On the second floor, you are greeted by a versatile loft space and the laundry room. The primary bedroom features a large bath and substantial walk-in closet. Photos are a depiction of a similar home.
- Type:
- Single Family
- Sq.Ft.:
- 2,721
- Status:
- Active
- Beds:
- 5
- Lot size:
- 0.22 Acres
- Year built:
- 2024
- Baths:
- 4.00
- MLS#:
- 24008870
- Subdivision:
- Lakeview At Kitfield
ADDITIONAL INFORMATION
READY THIS SUMMER! This homesite offers a wooded lot. Discover your dream home at Lakeview at Kitfield! Perfectly situated near incredible attractions Lake Moultrie, the Berkeley County Museum, and Old Santee Canal Park, you'll enjoy the best of small town living with all the conveniences of a bustling city just 30 minutes away. The ELLE floorplan features an open living space and kitchen, first floor primary bedroom with a large walk-in closet, and a flex space for use of an office or formal dining room. The second floor features four secondary bedrooms, one full bathroom, laundry room, and a substantial bonus living space. Photos are a depiction of a similar home.
- Type:
- Single Family
- Sq.Ft.:
- 2,543
- Status:
- Active
- Beds:
- 4
- Lot size:
- 0.18 Acres
- Year built:
- 2013
- Baths:
- 3.00
- MLS#:
- 24008749
- Subdivision:
- Cypress Ridge
ADDITIONAL INFORMATION
Welcome to Cypress Ridge- upon entering the home you'll first notice the expansive ceilings in the foyer & open floor plan that is perfect for entertaining. There is a beautiful formal dinning room as well as an eat in kitchen that boasts tons of natural light, granite counter tops, & a gas range! Downstairs also has a half bath & a mudroom which connects to the impressive THREE CAR GARAGE! Upstairs you will find the spacious primary suite with walk in closet, separate tub & shower as well as a private water closet. There are three additional rooms, a full bath, & laundry closet on the second floor.Privacy fenced yard & HOA amenities to include pool, gym, & playground!Located a short distance to Volvo, Nexton, Summerville, Charleston & less than an hour to the beach! MUST SEE-LVP FLOORING INSTALLED IN THE 3 GUEST ROOMS AS WELL AS FRESH PAINT THROUGH OUT IN OCTOBER 2022!

Information being provided is for consumers' personal, non-commercial use and may not be used for any purpose other than to identify prospective properties consumers may be interested in purchasing. Copyright 2024 Charleston Trident Multiple Listing Service, Inc. All rights reserved.
Moncks Corner Real Estate
The median home value in Moncks Corner, SC is $360,000. This is higher than the county median home value of $204,100. The national median home value is $219,700. The average price of homes sold in Moncks Corner, SC is $360,000. Approximately 56.83% of Moncks Corner homes are owned, compared to 34.74% rented, while 8.44% are vacant. Moncks Corner real estate listings include condos, townhomes, and single family homes for sale. Commercial properties are also available. If you see a property you’re interested in, contact a Moncks Corner real estate agent to arrange a tour today!
Moncks Corner, South Carolina has a population of 9,759. Moncks Corner is more family-centric than the surrounding county with 39.57% of the households containing married families with children. The county average for households married with children is 32.46%.
The median household income in Moncks Corner, South Carolina is $50,840. The median household income for the surrounding county is $56,697 compared to the national median of $57,652. The median age of people living in Moncks Corner is 34 years.
Moncks Corner Weather
The average high temperature in July is 92.7 degrees, with an average low temperature in January of 36.2 degrees. The average rainfall is approximately 50.1 inches per year, with 0 inches of snow per year.
