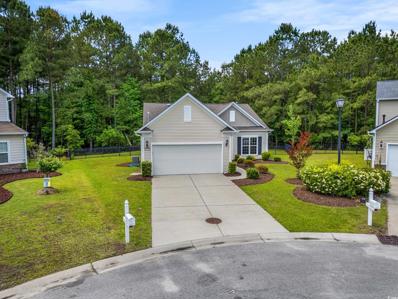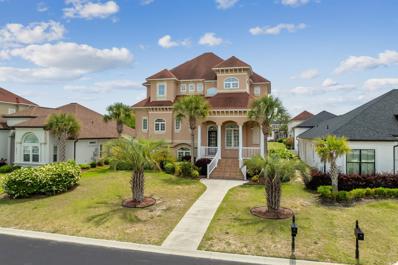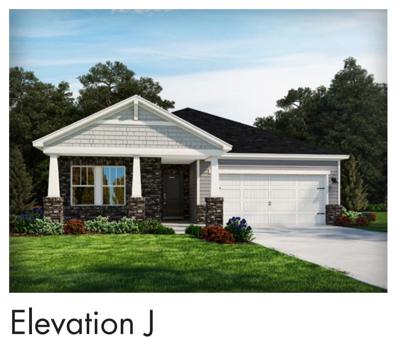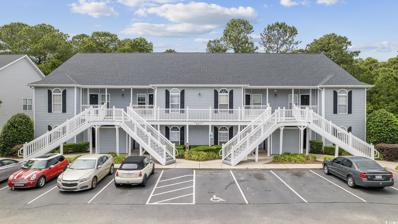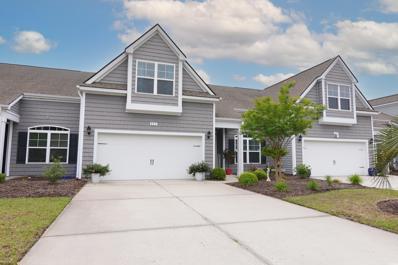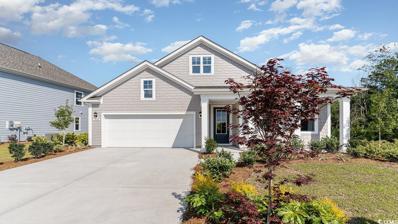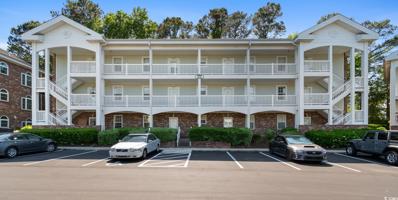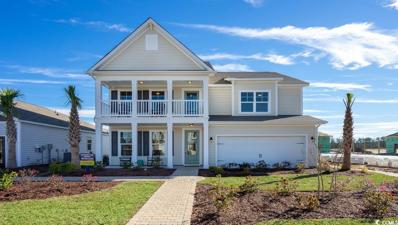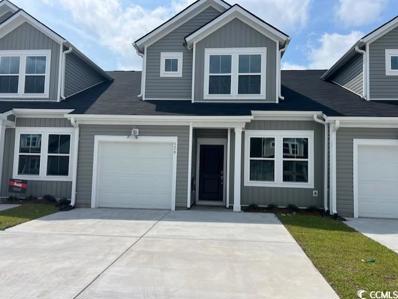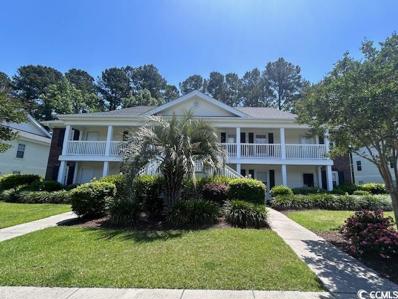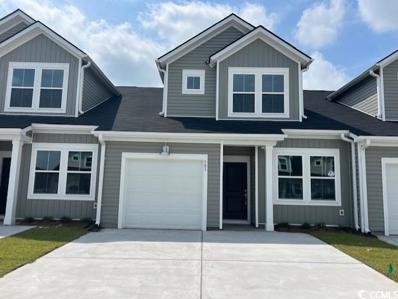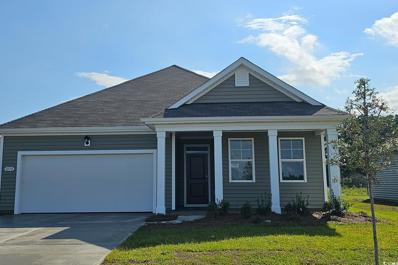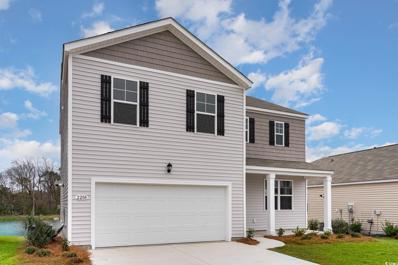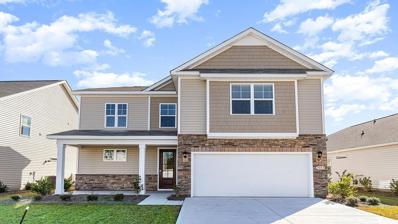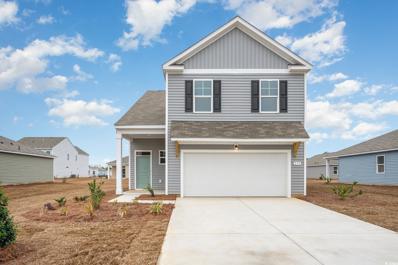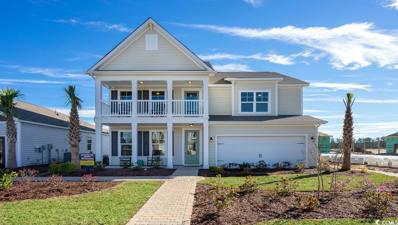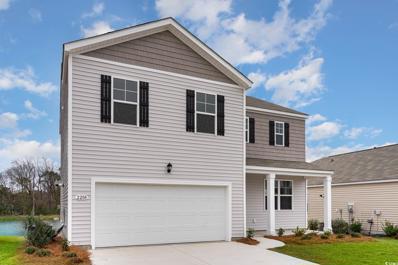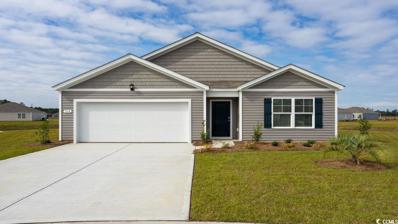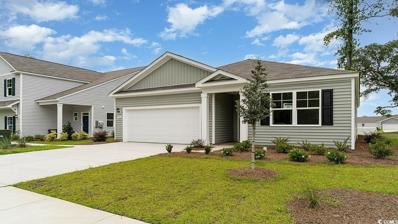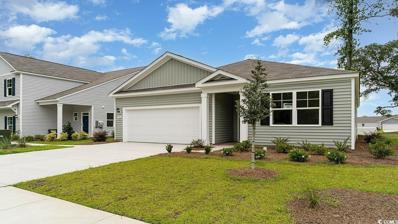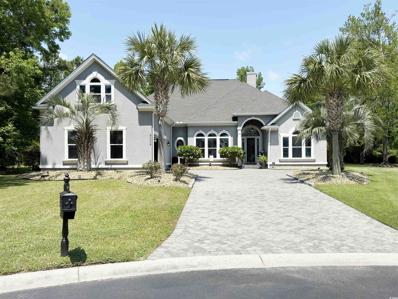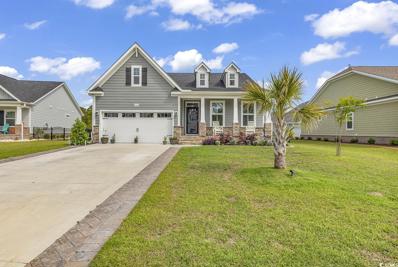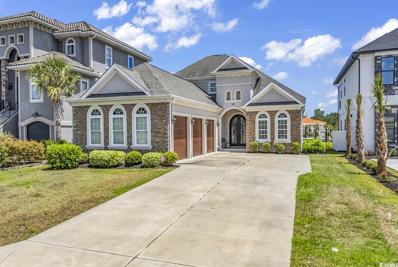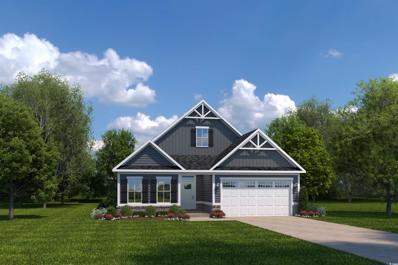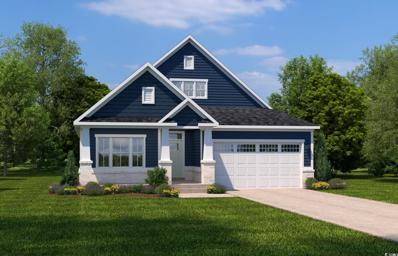Myrtle Beach SC Homes for Sale
- Type:
- Single Family-Detached
- Sq.Ft.:
- 1,700
- Status:
- Active
- Beds:
- 3
- Lot size:
- 0.25 Acres
- Year built:
- 2013
- Baths:
- 2.00
- MLS#:
- 2410706
- Subdivision:
- Berkshire Forest-Carolina Forest
ADDITIONAL INFORMATION
2662 Great Scott Drive is nestled on a cul-de-sac with a serene wooded view from the fenced in backyard. This beautifully remodeled 3-bedroom, 2-bathroom home offers tranquility and luxury in one of Myrtle Beach’s most sought-after neighborhoods, Berkshire Forest. Renowned for its top-rated schools, this community promises an unparalleled lifestyle. The heart of this home is its stunning spacious kitchen, complete with stainless steel appliances & breakfast room! There is no shortage of space in the living areas. Enjoy the picturesque wooded views from your private screened porch, the perfect spot for BBQs, gatherings, or a quiet evening under the stars. New carpeting in the bedrooms & freshly painted, this home is waiting for you! At Berkshire you will enjoy resort style amenities with easy access to shopping, dining & the beautiful beach! Call to schedule your private showing today!
- Type:
- Single Family-Detached
- Sq.Ft.:
- 3,102
- Status:
- Active
- Beds:
- 4
- Lot size:
- 0.23 Acres
- Year built:
- 2006
- Baths:
- 5.00
- MLS#:
- 2410705
- Subdivision:
- The Bluffs On The Waterway
ADDITIONAL INFORMATION
Luxury AWAITS!! This stunning 3-story home located at 845 Bluffview Dr. is nestled in the highly desirable ICW community of The Bluffs on the Waterway! This beautiful home features 4 spacious bedrooms and 4.5 bathrooms, affording everyone their own private suite! As soon as you enter through the front door you are instantly greeted by warm, natural light that floods through the open-concept main living spaces. The living room is truly a showstopper - the crisp white walls, second-story coffered ceiling, and numerous windows make the living room feel extra open and bright. The fireplace is a stunning focal point and is flanked by two lighted recessed areas, perfect for featuring bookcases or a cozy seating area. The kitchen boasts warm wood cabinetry, granite countertops, and stainless steel appliances, including a stainless steel range hood and brand new microwave/oven combo! The dining area is open to both the kitchen and the living room making it an ideal entertaining space! The master is situated on the second level with the main living and has a private en suite complete with a tiled shower, garden tub, and large closet. Beautiful French doors lead out to a large balcony - a perfect spot to enjoy morning coffee or dine alfresco. This home has no shortage of outdoor living - take your pick from 2nd and 3rd story balconies to enjoy the views! Use the freshly painted 1st floor bonus room as secondary living for an in-law suite or use it as a game room - the options are endless! This property is equipped with tons of storage and a two single-car garages, one of which is pre-wired for an electric vehicle charging station. This gated ICW community boasts amenities such as a clubhouse, resort-style pool, access within the neighborhood to the intracoastal waterway, boat launch, boathouse, boat storage, and tennis and pickle-ball courts. This community is in close proximity to schools, beaches, golf courses, shopping and tons of entertainment options. Don't miss your opportunity to make this property YOUR paradise!
- Type:
- Single Family-Detached
- Sq.Ft.:
- 1,649
- Status:
- Active
- Beds:
- 3
- Lot size:
- 0.14 Acres
- Year built:
- 2023
- Baths:
- 2.00
- MLS#:
- 2410704
- Subdivision:
- Clear Pond at Myrtle Beach National
ADDITIONAL INFORMATION
Brand new, energy-efficient home available by July 2024! Sit on your back porch and view your long water view!! Enjoy happy hour on the Chandler's covered back patio. Inside, the sprawling kitchen island overlooks the great room and dining area. In the primary suite, dual sinks and a walk-in closet simplify busy mornings. Experience the ultimate in energy-efficiency living with a new home in Clear Pond. This master-planned community offers an array of amenities including swimming pools, fitness center, sports courts and more. The Boardwalk Series features one- and two-story homes designed to fit your unique needs. Just minutes away from restaurants, beachside attractions and highly-rated schools, Clear Pond offers the perfect blend of convenience and comfort. Each of our homes is built with innovative, energy-efficient features designed to help you enjoy more savings, better health, real comfort and peace of mind.
- Type:
- Condo
- Sq.Ft.:
- 1,260
- Status:
- Active
- Beds:
- 3
- Year built:
- 2005
- Baths:
- 2.00
- MLS#:
- 2410671
- Subdivision:
- Carolina Forest - Carolina Willows
ADDITIONAL INFORMATION
Beautifully remodeled first- floor condo in the Carolina Forest area of Myrtle Beach, perfect for both living and investing. Featuring three well-appointed bedrooms and two bathrooms, the unit offers comfort and style. The newly renovated kitchen boasts granite countertops, sleek cabinetry, and stainless-steel appliances, ideal for those who like to cook and entertain. Fresh luxury vinyl plank flooring flows throughout, complimented by stylish, updated lighting fixtures. Residents can enjoy leisure time at the community pool. Ready for immediate move-in, and close to golf, entertainment, shopping, restaurants, hospitals and Coastal Carolina University, this condo invites you to enjoy beachside living at it's best!
- Type:
- Townhouse
- Sq.Ft.:
- 1,808
- Status:
- Active
- Beds:
- 3
- Year built:
- 2015
- Baths:
- 3.00
- MLS#:
- 2410593
- Subdivision:
- Tuscany - Carolina Forest Area - 31JJ21
ADDITIONAL INFORMATION
Are you in search of a stunning and well-maintained coastal home with desirable floorplan layout? Would living in a well maintained resort style community located within minutes of the beach, healthcare, grocery, restaurants, fitness, spa entertainment and all southern coastal living has to offer make it the ideal solution? Schedule your personalized tour today or request information on an upcoming open house. This sought-after floorplan provides positive vibes with its open spaces, natural sunlight, mostly first floor living and an abundance of storage spaces. The master bedroom suite and second bedroom are conveniently located on the first floor and close to the common area spaces yet far enough apart to have all the privacy necessary to make it your comfortable oasis. The Carolina room may be accessed from the living room or master bedroom suite and overlooks private outdoor lush green space. The second floor oversized bedroom + bathroom suite is perfect for an office, media room, guest suite, extra bedroom or simply more storage space. This home also comes with a two car garage and lots or driveway space. In terms of quality of life, TUSCANY THE RESORT community and amenities include well managed: HOA, pools, lazy river, theater room, exercise room, sidewalks, exercise trails, lakes and more. This portion of the community is maintenance free as the HOA handles your lawn, landscaping, tree maintenance, trash pick up and pest control. This is also a natural gas community. Don't delay, this home will sell quickly! Tour this home. Fall in love. Place an offer.
- Type:
- Single Family-Detached
- Sq.Ft.:
- 2,671
- Status:
- Active
- Beds:
- 4
- Lot size:
- 0.24 Acres
- Year built:
- 2024
- Baths:
- 2.00
- MLS#:
- 2410504
- Subdivision:
- Waterbridge
ADDITIONAL INFORMATION
Waterbridge community is in the sought-after Carolina Forest area. Minutes from grocery stores, shopping centers, golf courses, attractions and the beach! The community is filled with resort-style amenities that make it hard to leave home. This gated community features a clubhouse, the “largest residential swimming pool in SC”, fitness center, tennis, pickleball, basketball, volleyball, and bocce ball, a lake and boat launch! Stone elevation, tall entry door with glass, a split bedroom floorplan, and an open concept kitchen, living, and dining area perfect for entertaining! Quartz countertops, 36"" painted cabinetry, stainless appliances with a gas range. There is also a flex room on the main level which would be great for a home office or formal dining room. The primary bedroom suite is a must see with a huge walk-in closet and en suite bath with two large separate vanities and a 5' tiled shower. This home also features a rear covered porch offering an ideal space for outdoor enjoyment along with the optional second floor with an additional bedroom, bath and bonus room! *Photos are of a similar Darby home. (Home and community information, including pricing, included features, terms, availability and amenities, are subject to change prior to sale at any time without notice or obligation. Square footages are approximate. Pictures, photographs, colors, features, and sizes are for illustration purposes only and will vary from the homes as built. Equal housing opportunity builder.)
- Type:
- Condo
- Sq.Ft.:
- 756
- Status:
- Active
- Beds:
- 1
- Year built:
- 1998
- Baths:
- 2.00
- MLS#:
- 2410503
- Subdivision:
- RIVERWALK
ADDITIONAL INFORMATION
Embrace waterfront living at its finest in this charming one-bedroom condo located in the prestigious Riverwalk community in Myrtle Beach. This thoughtfully designed condo maximizes space efficiency, offering a cozy yet comfortable retreat for singles, couples, or small families. The condo features modern amenities including a fully equipped kitchen with stainless steel appliances, granite countertops, and a breakfast bar, perfect for preparing meals and entertaining guests. Residents of Riverwalk have access to resort-style amenities, including a swimming pool, fitness center, clubhouse, and walking trails, ensuring every day feels like a vacation. Situated just minutes away from Myrtle Beach's renowned attractions, restaurants, shopping destinations, and pristine beaches, this condo offers the perfect blend of convenience and leisure.
- Type:
- Single Family-Detached
- Sq.Ft.:
- 3,126
- Status:
- Active
- Beds:
- 4
- Lot size:
- 0.23 Acres
- Year built:
- 2024
- Baths:
- 3.00
- MLS#:
- 2410501
- Subdivision:
- Waterbridge
ADDITIONAL INFORMATION
Waterbridge community is in the sought-after Carolina Forest area. Minutes from grocery stores, shopping centers, golf courses, attractions and the beach! The community is filled with resort-style amenities that make it hard to leave home. This gated community features a clubhouse, the “largest residential swimming pool in SC”, fitness center, tennis, pickleball, basketball, volleyball, and bocce ball, a lake and boat launch! This popular plan brings functionality and style together! Incredible curb appeal is an understatement given the stacked front porches and tall entry door. Once inside, numerous windows bring in fantastic natural light creating an inviting space. Off the entry is a spacious flex room. The large kitchen boasts quartz countertops, an oversized island, stainless appliances, a walk-in pantry, and a gorgeous Butler's pantry. Spacious bedroom and full bathroom on the first floor is great for guests. Upstairs you will find the grand owner's suite with a cozy sitting room, huge walk-in closet, and en suite bath with large separate vanities, linen closet, and tile shower! Rear screen porch overlooking the private backyard and the third floor walk-up attic! *Photos are of a similar Harbor Oak home. (Home and community information, including pricing, included features, terms, availability and amenities, are subject to change prior to sale at any time without notice or obligation. Square footages are approximate. Pictures, photographs, colors, features, and sizes are for illustration purposes only and will vary from the homes as built. Equal housing opportunity builder.)
- Type:
- Townhouse
- Sq.Ft.:
- 1,437
- Status:
- Active
- Beds:
- 3
- Year built:
- 2024
- Baths:
- 3.00
- MLS#:
- 2410529
- Subdivision:
- Forestbrook Estates Townhomes
ADDITIONAL INFORMATION
Welcome to your dream home in the heart of Myrtle Beach! This brand-new 3-bedroom, 3-full bathroom townhome offers a perfect blend of modern design and convenience. Upon entering, you're greeted by a thoughtfully laid out main floor, featuring the luxurious owner's suite and a second bedroom. The main floor is designed for seamless living, providing both elegance and functionality. The third bedroom and bathroom are tucked away on the second level, ensuring privacy for both residents and guests. The kitchen is a culinary enthusiast's delight, adorned with beautiful granite countertops and equipped with stainless steel appliances. A walk-in pantry adds a touch of practicality and extra storage space, making meal preparation a joy. Enjoy the ease of low-maintenance living in this well-planned community. The property includes a 1-car attached garage, offering both convenience and security. As part of a Natural Gas community, you'll benefit from efficient energy solutions, and the tankless water heater ensures a constant supply of hot water on demand. Beyond the comforts of your new home, relish the vibrant surroundings. Situated near shops and restaurants, you're just a stone's throw away from the best that Myrtle Beach has to offer. Embrace the coastal lifestyle, explore local attractions, and make the most of the diverse entertainment options at your fingertips. Indulge in the perfect blend of style, comfort, and convenience in this Myrtle Beach townhome – your new haven awaits! Contact me today to make this remarkable property your own. The neighborhood boasts two Amenity areas, complete with two pools, with covered picnic areas and children's play areas, and two community garden areas. Combine this with dedicated open areas and you have a home that feels like a home in the country!
- Type:
- Condo
- Sq.Ft.:
- 1,000
- Status:
- Active
- Beds:
- 2
- Year built:
- 2002
- Baths:
- 2.00
- MLS#:
- 2410527
- Subdivision:
- The Fairways At River Oaks
ADDITIONAL INFORMATION
This is the location you have been looking for. Close to the beach(10 minutes) and close to great area attractions. Can be rented long or short term. Popular and hard to find ground floor unit. Very private backyard. Great amenities like a picnic area and large pool with hot tub and kiddie pool. You will love all the beautiful landscaping and abundant trees on the property. Located in the very popular Carolina Forest area. Call today to see, vacant so instant showings are possible.
- Type:
- Townhouse
- Sq.Ft.:
- 1,437
- Status:
- Active
- Beds:
- 3
- Year built:
- 2024
- Baths:
- 3.00
- MLS#:
- 2410525
- Subdivision:
- Forestbrook Estates Townhomes
ADDITIONAL INFORMATION
Welcome to your dream home in the heart of Myrtle Beach! This brand-new 3-bedroom, 3-full bathroom townhome offers a perfect blend of modern design and convenience. Upon entering, you're greeted by a thoughtfully laid out main floor, featuring the luxurious owner's suite and a second bedroom. The main floor is designed for seamless living, providing both elegance and functionality. The third bedroom and bathroom are tucked away on the second level, ensuring privacy for both residents and guests. The kitchen is a culinary enthusiast's delight, adorned with beautiful granite countertops and equipped with stainless steel appliances. A walk-in pantry adds a touch of practicality and extra storage space, making meal preparation a joy. Enjoy the ease of low-maintenance living in this well-planned community. The property includes a 1-car attached garage, offering both convenience and security. As part of a Natural Gas community, you'll benefit from efficient energy solutions, and the tankless water heater ensures a constant supply of hot water on demand. Beyond the comforts of your new home, relish the vibrant surroundings. Situated near shops and restaurants, you're just a stone's throw away from the best that Myrtle Beach has to offer. Embrace the coastal lifestyle, explore local attractions, and make the most of the diverse entertainment options at your fingertips. Indulge in the perfect blend of style, comfort, and convenience in this Myrtle Beach townhome – your new haven awaits! Contact me today to make this remarkable property your own. The neighborhood boasts two Amenity areas, complete with two pools, with covered picnic areas and children's play areas, and two community garden areas. Combine this with dedicated open areas and you have a home that feels like a home in the country!
- Type:
- Single Family-Detached
- Sq.Ft.:
- 1,618
- Status:
- Active
- Beds:
- 3
- Lot size:
- 0.15 Acres
- Year built:
- 2024
- Baths:
- 2.00
- MLS#:
- 2410495
- Subdivision:
- Village Oaks
ADDITIONAL INFORMATION
Welcome to Village Oaks, offering new homes with thoughtful details and smart designs plus a convenient location near International Drive, Highway 31, and Highway 22. This Aria has it all! Open concept home with a modern design including stainless appliances, granite countertops in the kitchen, 9 ft. ceilings, and lots of windows allowing natural light to flow in. The living and dining rooms are adjacent to the kitchen along with a rear covered porch just off the dining room which makes entertaining effortless! Come see all the insightful features designed with you and your lifestyle in mind including a split bedroom layout, gas cooking and tankless hot water heater, and our industry leading smart home technology package that will allow you to monitor and control your home from the couch or across the globe. *Photos are of a similar Aria home. (Home and community information, including pricing, included features, terms, availability and amenities, are subject to change prior to sale at any time without notice or obligation. Square footages are approximate. Pictures, photographs, colors, features, and sizes are for illustration purposes only and will vary from the homes as built. Equal housing opportunity builder.)
- Type:
- Single Family-Detached
- Sq.Ft.:
- 2,340
- Status:
- Active
- Beds:
- 4
- Lot size:
- 0.15 Acres
- Year built:
- 2024
- Baths:
- 3.00
- MLS#:
- 2410493
- Subdivision:
- Village Oaks
ADDITIONAL INFORMATION
The Galen offers an open flow between the kitchen and living area is great for entertaining. The well-designed floorplan offers the open concept. The flex room off the foyer can be used as a formal dining room, office, play room or second living room. The kitchen comes complete with granite, stainless appliances, including a gas range! Remarkable owners' suite is large with massive closets and bathroom that features two sinks, 5' walk-in shower, and plenty of space. Enjoy the coastal weather from the covered porch overlooking the backyard. This is America's Smart Home! Each of our homes comes with an industry leading smart home technology package that will allow you to control the thermostat, front door light and lock, and video doorbell from your smartphone or with voice commands to Alexa. *Photos are of a similar Galen home. (Home and community information, including pricing, included features, terms, availability and amenities, are subject to change prior to sale at any time without notice or obligation. Square footages are approximate. Pictures, photographs, colors, features, and sizes are for illustration purposes only and will vary from the homes as built. Equal housing opportunity builder.)
- Type:
- Single Family-Detached
- Sq.Ft.:
- 2,404
- Status:
- Active
- Beds:
- 4
- Lot size:
- 0.27 Acres
- Year built:
- 2024
- Baths:
- 4.00
- MLS#:
- 2410499
- Subdivision:
- Waterbridge
ADDITIONAL INFORMATION
Waterbridge community is in the sought-after Carolina Forest area. Minutes from grocery stores, shopping centers, golf courses, attractions and the beach! The community is filled with resort-style amenities that make it hard to leave home. This gated community features a clubhouse, the “largest residential swimming pool in SC”, fitness center, tennis, pickleball, basketball, volleyball, and bocce ball, a lake and boat launch! This two-story home is perfect for any stage of life offering the primary bedroom suite and laundry room on the first floor. Stacked stone elevation, inviting front porch, and 8 ft. entry door with glass. This home also features a spacious kitchen with quartz countertops, a large island with room for stools underneath, walk-in pantry, and stainless appliances including a gas range. Beautiful LVP flooring flows through the foyer, kitchen, living room, and dining room, bathrooms and laundry room. Sliding glass doors off the dining area lead to the rear porch creating a seamless transition from indoor to outdoor living. Three nicely sized bedrooms and a versatile loft space are upstairs! It gets better- this is America's Smart Home! Ask an agent today about our industry leading smart home technology package that is included in all of our new homes. *Photos are of a similar Belfort home. (Home and community information, including pricing, included features, terms, availability and amenities, are subject to change prior to sale at any time without notice or obligation. Square footages are approximate. Pictures, photographs, colors, features, and sizes are for illustration purposes only and will vary from the homes as built. Equal housing opportunity builder.)
- Type:
- Single Family-Detached
- Sq.Ft.:
- 2,583
- Status:
- Active
- Beds:
- 5
- Lot size:
- 0.15 Acres
- Year built:
- 2024
- Baths:
- 4.00
- MLS#:
- 2410442
- Subdivision:
- Village Oaks
ADDITIONAL INFORMATION
The Wrem floor plan offers plenty of space with room to grow. Featuring a first floor primary bedroom suite with generous bath and walk-in closet. The kitchen boasts a large island with breakfast bar and opens to the casual dining area and spacious living room. Granite countertops, 36" cabinetry, stainless Whirlpool appliances, and beautiful LVP flooring throughout the main living areas all included! Sliding glass doors off the dining area leads to the rear patio for added outdoor living space. Upstairs offers large secondary bedrooms plus a wonderful loft area on the second floor along with a large bonus room. It gets better- this is America's Smart Home! Control the thermostat, front door light and lock, and video doorbell from your smartphone or with voice commands to Alexa. Tankless gas water heater and a two-car garage with garage door opener also included. *Photos are of a similar Wren home. (Home and community information, including pricing, included features, terms, availability and amenities, are subject to change prior to sale at any time without notice or obligation. Square footages are approximate. Pictures, photographs, colors, features, and sizes are for illustration purposes only and will vary from the homes as built. Equal housing opportunity builder.)
- Type:
- Single Family-Detached
- Sq.Ft.:
- 3,126
- Status:
- Active
- Beds:
- 4
- Lot size:
- 0.34 Acres
- Year built:
- 2024
- Baths:
- 3.00
- MLS#:
- 2410447
- Subdivision:
- Waterbridge
ADDITIONAL INFORMATION
Waterbridge community is in the sought-after Carolina Forest area. Minutes from grocery stores, shopping centers, golf courses, attractions and the beach! The community is filled with resort-style amenities that make it hard to leave home. This gated community features a clubhouse, the “largest residential swimming pool in SC”, fitness center, tennis, pickleball, basketball, volleyball, and bocce ball, a lake and boat launch! This popular plan brings functionality and style together! Incredible curb appeal is an understatement given the stacked front porches and tall entry door. Once inside, numerous windows bring in fantastic natural light creating an inviting space. Off the entry is a spacious flex room. The large kitchen boasts granite countertops, an oversized island, stainless appliances, a walk-in pantry, and a gorgeous Butler's pantry. Spacious bedroom and full bathroom on the first floor is great for guests. Upstairs you will find the grand owner's suite with a cozy sitting room, huge walk-in closet, and en suite bath with large separate vanities, linen closet, and tile shower! This home also offers the third floor walk-up attic!!! *Photos are of a similar Harbor Oak home. (Home and community information, including pricing, included features, terms, availability and amenities, are subject to change prior to sale at any time without notice or obligation. Square footages are approximate. Pictures, photographs, colors, features, and sizes are for illustration purposes only and will vary from the homes as built. Equal housing opportunity builder.)
- Type:
- Single Family-Detached
- Sq.Ft.:
- 2,340
- Status:
- Active
- Beds:
- 4
- Lot size:
- 0.18 Acres
- Year built:
- 2024
- Baths:
- 3.00
- MLS#:
- 2410446
- Subdivision:
- Village Oaks
ADDITIONAL INFORMATION
The Galen offers an open flow between the kitchen and living area is great for entertaining. The well-designed floorplan offers the open concept. The flex room off the foyer can be used as a formal dining room, office, play room or second living room. The kitchen comes complete with granite, stainless appliances, including a gas range! Remarkable owners' suite is large with massive closets and bathroom that features two sinks, 5' walk-in shower, and plenty of space. Enjoy the coastal weather from the covered porch overlooking the backyard. This is America's Smart Home! Each of our homes comes with an industry leading smart home technology package that will allow you to control the thermostat, front door light and lock, and video doorbell from your smartphone or with voice commands to Alexa. *Photos are of a similar Galen home. (Home and community information, including pricing, included features, terms, availability and amenities, are subject to change prior to sale at any time without notice or obligation. Square footages are approximate. Pictures, photographs, colors, features, and sizes are for illustration purposes only and will vary from the homes as built. Equal housing opportunity builder.)
- Type:
- Single Family-Detached
- Sq.Ft.:
- 1,774
- Status:
- Active
- Beds:
- 4
- Lot size:
- 0.15 Acres
- Year built:
- 2024
- Baths:
- 2.00
- MLS#:
- 2410445
- Subdivision:
- Village Oaks
ADDITIONAL INFORMATION
Our Cali plan is the perfect one level home with a beautiful, open concept living area for entertaining. The kitchen features granite countertops, oversized island, 36" cabinets, walk-in pantry, and stainless appliances including a gas range. The large owner's suite is tucked away at the back of the home, separated from the other bedrooms, with double vanity and 5' walk-in shower in the private master bath. Spacious covered rear porch adds additional outdoor living space. Ask about our Home Is Connected package! This is America's Smart Home! Each of our homes comes with an industry leading smart home technology package that will allow you to control the thermostat, front door light and lock, and video doorbell from your smartphone or with voice commands to Alexa. *Monthly HOA fee is an estimate and will be updated once final amount has been determined. *Photos are of a similar Cali home. (Home and community information, including pricing, included features, terms, availability and amenities, are subject to change prior to sale at any time without notice or obligation. Square footages are approximate. Pictures, photographs, colors, features, and sizes are for illustration purposes only and will vary from the homes as built. Equal housing opportunity builder.)
- Type:
- Single Family-Detached
- Sq.Ft.:
- 1,618
- Status:
- Active
- Beds:
- 3
- Lot size:
- 0.15 Acres
- Year built:
- 2024
- Baths:
- 2.00
- MLS#:
- 2410444
- Subdivision:
- Village Oaks
ADDITIONAL INFORMATION
Welcome to Village Oaks, offering new homes with thoughtful details and smart designs plus a convenient location near International Drive, Highway 31, and Highway 22. This Aria has it all! Open concept home with a modern design including stainless appliances, granite countertops in the kitchen, 9 ft. ceilings, and lots of windows allowing natural light to flow in. The living and dining rooms are adjacent to the kitchen along with a rear covered porch just off the dining room which makes entertaining effortless! Come see all the insightful features designed with you and your lifestyle in mind including a split bedroom layout, gas cooking and tankless hot water heater, and our industry leading smart home technology package that will allow you to monitor and control your home from the couch or across the globe. *Photos are of a similar Aria home. (Home and community information, including pricing, included features, terms, availability and amenities, are subject to change prior to sale at any time without notice or obligation. Square footages are approximate. Pictures, photographs, colors, features, and sizes are for illustration purposes only and will vary from the homes as built. Equal housing opportunity builder.)
- Type:
- Single Family-Detached
- Sq.Ft.:
- 1,618
- Status:
- Active
- Beds:
- 3
- Lot size:
- 0.15 Acres
- Year built:
- 2024
- Baths:
- 2.00
- MLS#:
- 2410443
- Subdivision:
- Village Oaks
ADDITIONAL INFORMATION
Welcome to Village Oaks, offering new homes with thoughtful details and smart designs plus a convenient location near International Drive, Highway 31, and Highway 22. This Aria has it all! Open concept home with a modern design including stainless appliances, granite countertops in the kitchen, 9 ft. ceilings, and lots of windows allowing natural light to flow in. The living and dining rooms are adjacent to the kitchen along with a rear covered porch just off the dining room which makes entertaining effortless! Come see all the insightful features designed with you and your lifestyle in mind including a split bedroom layout, gas cooking and tankless hot water heater, and our industry leading smart home technology package that will allow you to monitor and control your home from the couch or across the globe. *Photos are of a similar Aria home. (Home and community information, including pricing, included features, terms, availability and amenities, are subject to change prior to sale at any time without notice or obligation. Square footages are approximate. Pictures, photographs, colors, features, and sizes are for illustration purposes only and will vary from the homes as built. Equal housing opportunity builder.)
- Type:
- Single Family-Detached
- Sq.Ft.:
- 3,500
- Status:
- Active
- Beds:
- 5
- Lot size:
- 0.25 Acres
- Year built:
- 2007
- Baths:
- 3.00
- MLS#:
- 2410453
- Subdivision:
- The Bluffs On The Waterway
ADDITIONAL INFORMATION
This home is in The Bluffs on the Waterway, a highly sought after Exclusive Upscale Gated Community. This 5-bedroom custom built, one of a kind, Mediterranean home boasts many high-end upgrades throughout the home and property including 10-to-12-foot ceilings on the main floor. All doors in the home are 8-foot solid wood. The home has crown molding throughout with a tray ceiling in the formal dining room and master bedroom. There's an in-wall central vacuum system. The living room has a surround sound receiver w/subwoofer in the living room. The living room also has built ins alongside the gas fireplace. There's a wet bar for entertainment. The gorgeous kitchen is equipped with Bosch and Kitchen Aide Appliances. Tile floors throughout the home with carpet in the bedrooms. Custom sinks and cabinetry in all bathrooms. Master bathroom shower has 2 shower heads with a handheld and a jacuzzi tub. The main floor bedrooms all have custom closets. All windows are tinted to control the sunlight. The beautiful home has granite throughout with custom cabinets. There's a custom pantry with a glass door. There are multiple cable connections, including one out in the patio, with a main hub in the laundry room. The home has phantom screen on the back and master French doors. There's an alarm system with fire and carbon monoxide detectors. There's a big private backyard with a 6-foot-high privacy fence equipped with a Mosquito/bug misting system. The backyard also has a brick fire pit. There's a 5-zone irrigation system in the beautiful, landscaped lawn. There's a commercial HVAC system. The home is equipped with an extended garage with an 8-foot door and a ceiling height of 10-foot that can fit three cars. Upstairs you have a bonus room plus a 5th bedroom both with wood-looking tile flooring. The community has clubhouse, pool, tennis/pickleball courts, kids playground, onsite boat storage, boat ramp to Intracoastal Waterway and a second clubhouse on the waterway.
- Type:
- Single Family-Detached
- Sq.Ft.:
- 2,911
- Status:
- Active
- Beds:
- 5
- Lot size:
- 0.2 Acres
- Year built:
- 2022
- Baths:
- 3.00
- MLS#:
- 2410478
- Subdivision:
- Indigo Bay
ADDITIONAL INFORMATION
Lovely, Low country 5 bedroom, 3 Bath home situated in Indigo Bay, a gated and natural gas community in Carolina Forest. This home was built in 2022 and feels like new. Almost 3,000 heated square feet, this home boast an open floor plan with beautiful cabinetry, quartz countertops, oversized master shower, natural gas water heater, gas heat, and tray ceilings to name a few! No modern home is complete without network cabling (Cat 5E and Coax). There are 3 bedrooms and 2 baths on the first floor and 2 bedrooms and 1 bath upstairs. If your family or lifestyle is about living large, this home certainly allows for it. After closing in 2022, this homeowner added many extras which include plantation shutters, custom closet organizer systems, Versa Lift (holds up to 200 lbs.) to make attic storage an easy task, Anderson Low E large window in breakfast area, extensive landscaping, fencing, patio coatings, and pavers! This home is "worth" seeing! The community offers much to do like kayaking, canoeing, paddle boating, fishing and walking on a 9" wide recreational path. The 2-story Clubhouse /Amenity Center has covered screen porches a community pool and fitness center. Open Saturday June 15th from 3:30-6:00 PM!
$1,449,000
860 Waterton Ave. Myrtle Beach, SC 29579
- Type:
- Single Family-Detached
- Sq.Ft.:
- 3,422
- Status:
- Active
- Beds:
- 4
- Lot size:
- 0.28 Acres
- Year built:
- 2018
- Baths:
- 5.00
- MLS#:
- 2410413
- Subdivision:
- Carolina Waterway Plan
ADDITIONAL INFORMATION
OPEN HOUSE - SATURDAY JUNE 15TH 12:00-2:00 PM. Immaculate four-bedroom four-and-a-half-bathroom Mediterranean style home located directly on the Intracoastal Waterway in Carolina Waterway Plantation. Take in the breathtaking waterway views while lounging in the infinity pool and hot tub, entertaining in the outdoor kitchen space, or simply relaxing on the expansive balcony off the living room area. This home includes an oversized three car garage, a recently installed elevator, gas fireplace, upgraded gas range, stainless steel appliances, custom cabinetry, porcelain tile, bamboo wood flooring, granite countertops, and 12’ ceilings. The master suite offers 2 large walk in closets and a spa like setting in the bathroom. The flex room on bottom level is equipped with a full bathroom, large stainless-steel fridge, tiled backsplash, and custom cabinetry. Carolina Waterway Plantation, a gated community located directly on the Intracoastal Waterway, offers amenities such as a clubhouse, resort-style pool, tennis court, a playground, boat/RV storage, and a private boat launch, all with low HOA fees. You are just a short drive from the beach, state parks, shopping, dining, and entertainment. Don’t miss out and schedule your private viewing today! Some photos in this listing have been virtually staged.
- Type:
- Single Family-Detached
- Sq.Ft.:
- 1,898
- Status:
- Active
- Beds:
- 3
- Lot size:
- 0.2 Acres
- Year built:
- 2024
- Baths:
- 2.00
- MLS#:
- 2410378
- Subdivision:
- Indigo Bay
ADDITIONAL INFORMATION
The Palladio Ranch single-family home is a masterpiece of main-level living. A large foyer welcomes you, with a spacious bedroom and bath to one side. The gourmet kitchen with island and walk-in pantry flow effortlessly to the dinette and family room, which has enough space for gatherings of all types. A versatile flex space can be converted to another bedroom. Your luxurious main-level owner's suite is a true retreat, with dual vanities and an enormous walk-in closet.
- Type:
- Single Family-Detached
- Sq.Ft.:
- 1,898
- Status:
- Active
- Beds:
- 3
- Lot size:
- 0.2 Acres
- Year built:
- 2024
- Baths:
- 2.00
- MLS#:
- 2410370
- Subdivision:
- Indigo Bay
ADDITIONAL INFORMATION
The Palladio Ranch single-family home is a masterpiece of main-level living. A large foyer welcomes you, with a spacious bedroom and bath to one side. The gourmet kitchen with island and walk-in pantry flow effortlessly to the dinette and family room, which has enough space for gatherings of all types. A versatile flex space can be converted to another bedroom. Your luxurious main-level owner's suite is a true retreat, with dual vanities and an enormous walk-in closet.
 |
| Provided courtesy of the Coastal Carolinas MLS. Copyright 2024 of the Coastal Carolinas MLS. All rights reserved. Information is provided exclusively for consumers' personal, non-commercial use, and may not be used for any purpose other than to identify prospective properties consumers may be interested in purchasing, and that the data is deemed reliable but is not guaranteed accurate by the Coastal Carolinas MLS. |
Myrtle Beach Real Estate
The median home value in Myrtle Beach, SC is $142,400. This is lower than the county median home value of $169,200. The national median home value is $219,700. The average price of homes sold in Myrtle Beach, SC is $142,400. Approximately 28.21% of Myrtle Beach homes are owned, compared to 26.52% rented, while 45.27% are vacant. Myrtle Beach real estate listings include condos, townhomes, and single family homes for sale. Commercial properties are also available. If you see a property you’re interested in, contact a Myrtle Beach real estate agent to arrange a tour today!
Myrtle Beach, South Carolina 29579 has a population of 30,760. Myrtle Beach 29579 is more family-centric than the surrounding county with 22.86% of the households containing married families with children. The county average for households married with children is 22.79%.
The median household income in Myrtle Beach, South Carolina 29579 is $39,006. The median household income for the surrounding county is $46,475 compared to the national median of $57,652. The median age of people living in Myrtle Beach 29579 is 42.4 years.
Myrtle Beach Weather
The average high temperature in July is 87.8 degrees, with an average low temperature in January of 34.7 degrees. The average rainfall is approximately 51.9 inches per year, with 0.9 inches of snow per year.
