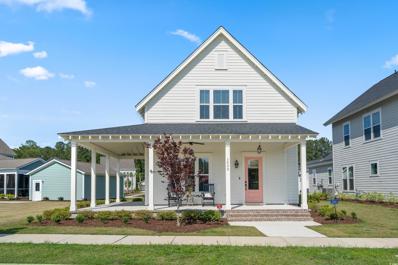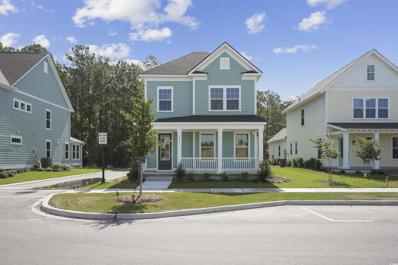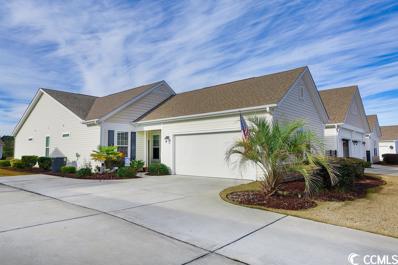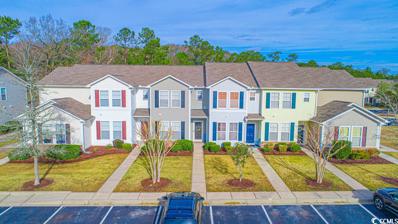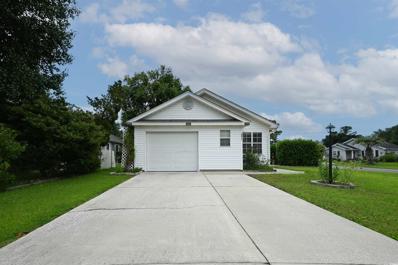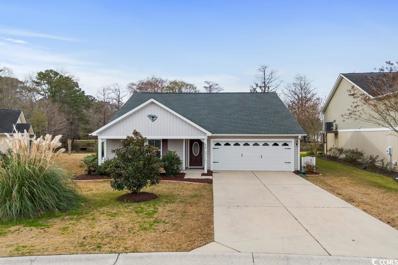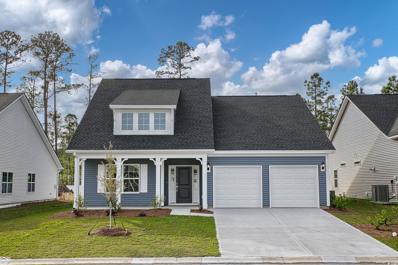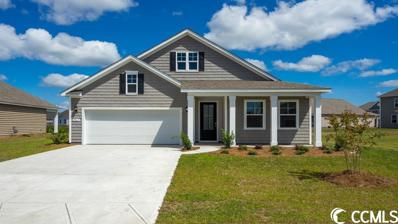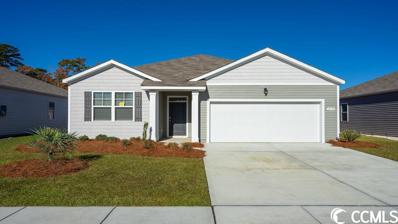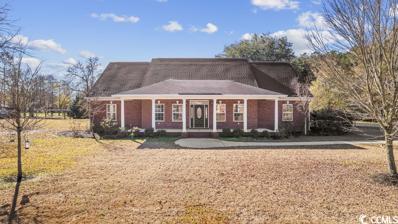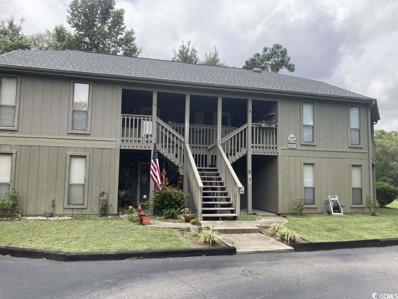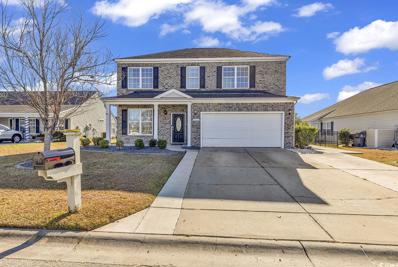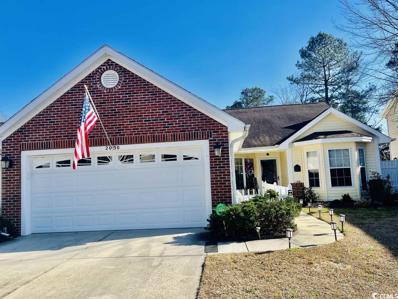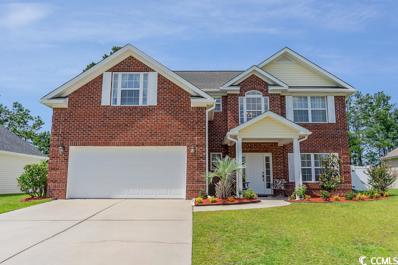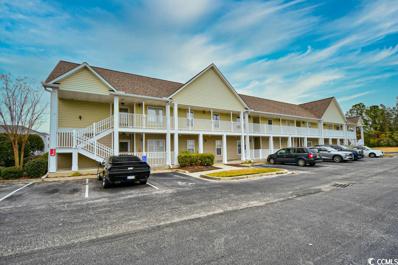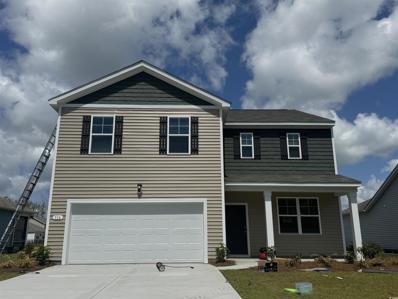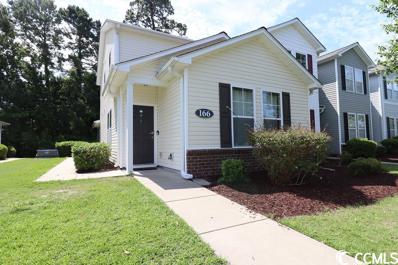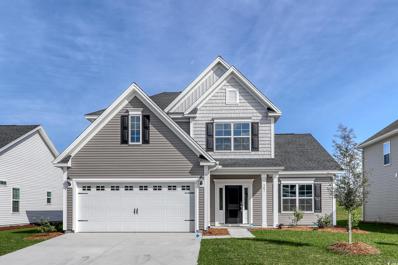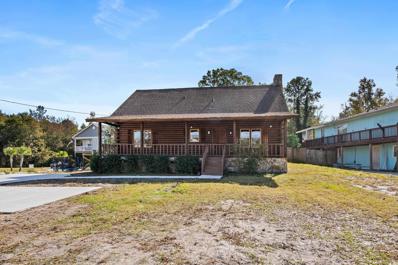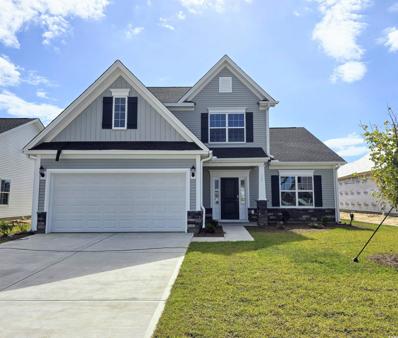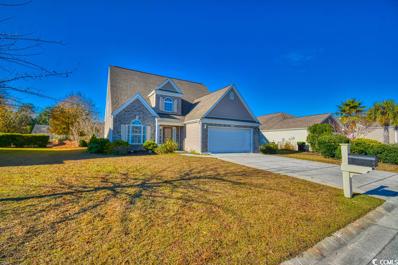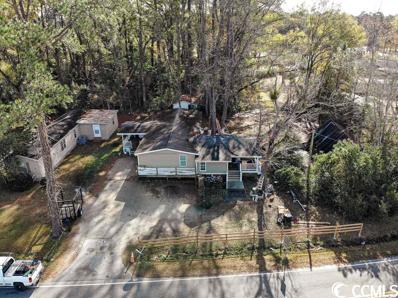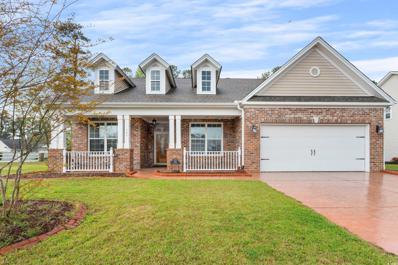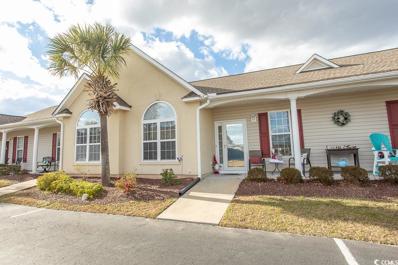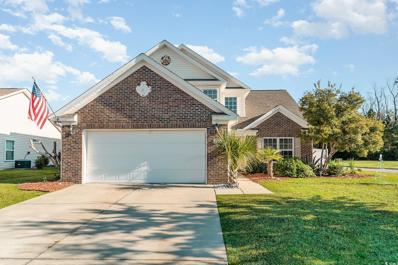Myrtle Beach SC Homes for Sale
- Type:
- Single Family-Detached
- Sq.Ft.:
- 2,185
- Status:
- Active
- Beds:
- 3
- Lot size:
- 0.12 Acres
- Year built:
- 2023
- Baths:
- 3.00
- MLS#:
- 2401121
- Subdivision:
- SayeBrook
ADDITIONAL INFORMATION
Lender credit available! Welcome to your new home at 1532 Sayebrook Parkway in the highly desirable and newly built Sayebrook neighborhood. This beautiful low country home features three bedrooms with a primary bedroom located on the first floor and two and a half bathrooms. The charming wrap around porch overlooking the pond views provides a picturesque setting. The exterior boasts a classic low country architectural style. This home features an open concept layout with high ceilings, engineered hardwood floors, and a modern kitchen with stainless appliances. The primary bedroom includes and en-suite bathroom with shower and garden tub, separate water closet and walk-in closet. Upstairs you will find two well appointed bedrooms separated by a loft area perfect for an extra living space, play room, office or work out space. There is also a full bathroom located upstairs with tub/shower combo. The rear of the home encompasses a screened in porch and a detached two car garage with epoxy floor coating. This location is close to everything! Hop in your golf cart and go to Target, Starbucks, grocery stores, The Market Common, the beach and more! This neighborhood features sidewalks throughout, a beautiful brand new pool, clubhouse, tennis and basketball courts and playground area. Schedule your tour today! Square footages are approximate. All information is deemed reliable but should be verified by buyer.
- Type:
- Single Family-Detached
- Sq.Ft.:
- 1,805
- Status:
- Active
- Beds:
- 3
- Lot size:
- 0.11 Acres
- Year built:
- 2024
- Baths:
- 3.00
- MLS#:
- 2401098
- Subdivision:
- SayeBrook
ADDITIONAL INFORMATION
This home is under construction, estimated completion date is early Summer 2024. Welcome to SayeBrook! With award-winning spacious home designs, flexible floor plans, and an extensive selection of designer options for personalization. Residents will immerse themselves in a social and active lifestyle with a wide array of community amenities and nearby attractions including the popular Market Common District, championship golf courses, Myrtle Beach Boardwalk, Murrells Inlet Marshwalk, and so much more. The charming Cara’s spacious great room opens into a casual dining area with access to a desirable covered patio. Adjacent, the well-planned kitchen is complete with a large center island with breakfast bar, ample counter and cabinet space, and a roomy pantry. The serene primary bedroom offers a sizable walk-in closet and a relaxing primary bath with a large shower, linen storage, and a private water closet. Secondary bedrooms feature generous closets and a shared hall bath. Additional highlights include easily accessible second-floor laundry, a convenient powder room, an everyday entry with drop zone, and ample additional storage. Schedule an appointment today! Professional photos to come. Garage is not included in total square feet.
- Type:
- Condo
- Sq.Ft.:
- 1,581
- Status:
- Active
- Beds:
- 3
- Year built:
- 2014
- Baths:
- 2.00
- MLS#:
- 2401086
- Subdivision:
- Cameron Village - Garden Homes
ADDITIONAL INFORMATION
Absolutely gorgeous 3 Bedroom, 2 Bath unit with all the bells and whistles. Hardwood, tile, carpet, stainless steel appliances, granite countertops and ceiling fans in great room and all bedrooms. Master bedroom with walk-in closet and master bath with double vanities and a large shower. Fully equipped kitchen, washer and dryer convey. In a great location close to the beach, restaurants, shopping and entertainment. This is an absolute must see!!
- Type:
- Townhouse
- Sq.Ft.:
- 1,507
- Status:
- Active
- Beds:
- 3
- Year built:
- 2008
- Baths:
- 3.00
- MLS#:
- 2401057
- Subdivision:
- WELLINGTON - SOCASTEE
ADDITIONAL INFORMATION
This well-maintained Townhome offers space, convenience, and a touch of peace right in the heart of all Myrtle Beach has to offer. Fresh paint, granite countertops, stylish LVP flooring, and natural light throughout create a warm and welcoming atmosphere. The open kitchen and spacious living room invite easy gatherings, while the downstairs bedroom and bath provide flexibility for guests or family. Upstairs, you'll find a generous primary suite with two closets and a shower in the primary bath. An additional bedroom upstairs with another bathroom, and a dedicated laundry room ensure everyone has their own space. On the private screened in porch you will also find an extra storage room. Location, Location, Location... Beaches, the Market Common, the Airport, and all the shopping, dining, and entertainment you crave are just a hop, skip, and a jump away. This townhome is meticulously maintained and offers everything you need to start making memories. No need to wait, get settled in and begin your life at the beach. See for yourself how this comfortable and convenient townhome can be your happy place.
- Type:
- Single Family-Detached
- Sq.Ft.:
- 1,200
- Status:
- Active
- Beds:
- 3
- Lot size:
- 0.13 Acres
- Year built:
- 1997
- Baths:
- 2.00
- MLS#:
- 2401007
- Subdivision:
- Victoria Station
ADDITIONAL INFORMATION
Great opportunity and well cared for in a wonderful location! This charming 3-bedroom 2 bath open and split floor plan concept home on a corner lot, is in the well-established neighborhood of Victoria Station. Master bedroom has its own bath and walk-in closet. Features include a fireplace, wood LVP flooring, carpet in the bedrooms, a private back yard, and large living room. Washer and dryer to convey. Low HOA fees cover trash, internet, and basic cable. Victoria Station off 707 is close to all main highways, shopping, great school district, medical services, and a short drive to the beach. Don't miss this opportunity. Come see it today.
- Type:
- Single Family-Detached
- Sq.Ft.:
- 1,410
- Status:
- Active
- Beds:
- 3
- Lot size:
- 0.3 Acres
- Year built:
- 2014
- Baths:
- 2.00
- MLS#:
- 2400886
- Subdivision:
- Lawsons Landing
ADDITIONAL INFORMATION
Located in Lawson's Landing, this upgraded 3-bedroom, 2-bath home is located within minutes of the beach, restaurants, shopping and all that the Myrtle Beach area has to offer. The great room is equipped with tons of natural light and vaulted ceilings. The kitchen has granite countertops, tile backsplash, stainless steel appliances, breakfast bar and a walk-in pantry. The master bedroom includes a walk-in closet and beautiful master bathroom with double vanity and a walk-in shower. The spacious outdoor patio includes views of the canal that leads to the Intracoastal Waterway. This home has its own dock access to the intercoastal waterway. This Waterway Community includes its own boat landing, dock and community pool and hot tub! Schedule your showing today.
- Type:
- Single Family-Detached
- Sq.Ft.:
- 1,709
- Status:
- Active
- Beds:
- 3
- Lot size:
- 0.22 Acres
- Year built:
- 2024
- Baths:
- 2.00
- MLS#:
- 2400771
- Subdivision:
- Arcadia
ADDITIONAL INFORMATION
Ready NOW! If you want a manageable size home but still want some nice touches; this Allerton is the plan. Judges panels, chair rail, larger baseboards and archways welcome you into the home. The great room and kitchen features 12 ft vaulted ceilings and the primary bedroom a 10 ft ceiling. Along with the large rear covered patio. The corner gas fireplace with white granite surround provides a warm ambiance you desire on those cool days. The kitchen boasts quartz countertops, single bowl sink, upgraded glacier gray cabinetry with soft close & dovetail drawers, under cabinet lighting, tile backsplash, and a GE dual fuel range. And don't forget the super pantry with pullout shelving. The primary suite bath will include raised double bowl vanity with quartz, tiled shower with glass enclosure, linen and a generous walk-in closet. Other features will include ceiling fans, a bench and cubbies aside the garage entrance. Harbor blue siding and a large private backyard! Gutters at the entrance and full yard irrigation. Bath 2 shows quartz vanity, tile bath surround and tile flooring. Main areas complete with luxury vinyl plank & plush upgraded carpet in the bedrooms. Smart home automation is also included! Our 1-2-10 year warranty will give you peace of mind. Superior energy efficient construction includes 15 SEER HVAC and R-38 ceiling insulation. Photos are of this actual home.
- Type:
- Single Family-Detached
- Sq.Ft.:
- 2,671
- Status:
- Active
- Beds:
- 4
- Lot size:
- 0.2 Acres
- Year built:
- 2024
- Baths:
- 3.00
- MLS#:
- 2400716
- Subdivision:
- The Lakes
ADDITIONAL INFORMATION
Beautiful Darby in new phase of The Lakes! This floor plan is the perfect choice for any stage of life, whether you are buying your first home or downsizing. Featuring an open concept living, dining and kitchen perfect for entertaining with LVP floors running throughout these main areas. You will be able to picture yourself hosting a party on game day from this kitchen featuring stainless steel appliances, quartz countertops with an oversized island, and large corner walk-in pantry. The private master suite is tucked away at the back of the home with a large walk-in closet, 5' shower, and separate vanities. Two more bedrooms and an office complete this home along with the covered porch overlooking the back yard and second floor giving you an additional bedroom, bath and bonus space! This is America's Smart Home! Each of our homes comes with an industry leading smart home technology package that will allow you to control the thermostat, front door light and lock, and video doorbell from your smartphone or with voice commands to Alexa. *Photos are of a similar Darby home. (Home and community information, including pricing, included features, terms, availability and amenities, are subject to change prior to sale at any time without notice or obligation. Square footages are approximate. Pictures, photographs, colors, features, and sizes are for illustration purposes only and will vary from the homes as built. Equal housing opportunity builder.)
- Type:
- Single Family-Detached
- Sq.Ft.:
- 1,618
- Status:
- Active
- Beds:
- 3
- Lot size:
- 0.15 Acres
- Year built:
- 2024
- Baths:
- 2.00
- MLS#:
- 2400704
- Subdivision:
- Oyster Bluff
ADDITIONAL INFORMATION
Natural gas community just minutes away from shopping, dining, and the beach. The Aria floor plan is the perfect choice for any stage of life, whether you are buying your first home or downsizing. This home features an open concept living room and kitchen that are great for entertaining along with incredible standard features including 36" cabinetry, stainless Whirlpool appliances, granite in the kitchen, and LVP flooring throughout the main living areas. This home also boasts 9 ft. ceilings, a great sized pantry for storage, a rear covered porch, and a split bedroom design creating a private primary bedroom suite! It gets better- this is America's Smart Home! Control the thermostat, front door light and lock, and video doorbell from your smartphone or with voice commands to Alexa. Tankless gas water heater, two-car garage with garage door opener, and our QuickTie framing system also included. *Photos are of a similar Aria home. (Home and community information, including pricing, included features, terms, availability and amenities, are subject to change prior to sale at any time without notice or obligation. Square footages are approximate. Pictures, photographs, colors, features, and sizes are for illustration purposes only and will vary from the homes as built. Equal housing opportunity builder.)
$1,200,000
4674 Ely Trail Myrtle Beach, SC 29588
- Type:
- Single Family-Detached
- Sq.Ft.:
- 3,396
- Status:
- Active
- Beds:
- 4
- Lot size:
- 2.15 Acres
- Year built:
- 2004
- Baths:
- 4.00
- MLS#:
- 2400646
ADDITIONAL INFORMATION
Rare find, great location, and NO HOA! Bring your boats, RV, fishing poles, with still room for you to build a pool. This beautiful property features over two acres with endless possibilities. Can be subdivided into two lots or enjoy the two acres with your piece of paradise and have your business next to where you live. Buyer to verify zoning requirements. The main house features 3 bedrooms/2.5 baths, plus an office, with a carport attaching the game room, 4th bedroom, or easily modified to a mother-in-law suite with existing bath, depending on your family's needs. Gourmet kitchen featuring a large serving island with seating and custom cabinets with built-in pantry with pullouts, leather finish granite, and more. Vaulted ceiling with custom crown molding. Huge master bedroom with tray ceiling and barn door to a huge closet. Tranquil master bathroom with 6 foot garden tub and custom tile shower, There is also a peaceful pond with a cottage with so much potential, featuring a deck and even a place to clean your fish. The home also features a tankless water heater and a gas generator. Country living, yet minutes away from a public boat landing and all that the Grand Strand has to offer! All measurements and square footages are approximate. Buyer responsible for verification. Large metal building does convey
- Type:
- Condo
- Sq.Ft.:
- 1,006
- Status:
- Active
- Beds:
- 2
- Year built:
- 1989
- Baths:
- 2.00
- MLS#:
- 2400458
- Subdivision:
- Island Green - Tall Oaks Court
ADDITIONAL INFORMATION
JUST REDUCED!!! Must see...Beautiful two-bedroom, two full bath first floor condo. This part of Island Green is a very quiet area with lots of nature surrounding your home. Each bedroom has its own separate patio, one of them being a screened in porch which also comes off of the living room. Great lay out where bedrooms are separate, but you can meet in the middle where the living room dining room area make one large room with the galley kitchen right there. So, if you are the cook, you don't miss out. Storage is not an issue because you have large closets in the bedrooms and a hall closet. Come see your home away from home, your next investment property or your forever spot.
- Type:
- Single Family-Detached
- Sq.Ft.:
- 2,532
- Status:
- Active
- Beds:
- 6
- Lot size:
- 0.18 Acres
- Year built:
- 2006
- Baths:
- 4.00
- MLS#:
- 2400410
- Subdivision:
- Woodbury
ADDITIONAL INFORMATION
A Spacious Property with Endless Features This property boasts a generous amount of space, featuring five bedrooms, three and a half bathrooms, a fenced backyard, and a driveway that can comfortably fit up to six cars. The upstairs area showcases four bedrooms, which can be transformed into a home office, gym, or guest room. PLUS a bonus room/FROG!! The primary bedroom, with its own walk-in closet, is located on the first floor, along with a large bathroom that features a soaking tub and shower. The kitchen is strategically placed between the dining room and family room, making entertaining a breeze. A separate laundry room leads to the two-car garage, which includes storage space. Located in beautiful Woodbury neighborhood with a community pool. Less than 10 miles to the MB International Airport and 15 miles South to the infamous Brookgreen Gardens. Call today for a private showing.
- Type:
- Single Family-Detached
- Sq.Ft.:
- 1,852
- Status:
- Active
- Beds:
- 3
- Lot size:
- 0.16 Acres
- Year built:
- 2001
- Baths:
- 2.00
- MLS#:
- 2400360
- Subdivision:
- The Gates
ADDITIONAL INFORMATION
This is a 3-bedroom Ranch with a 2-car attached garage. This is located in the The Gates Community off Holmestown Rd. Only a few miles to Surfside Beach, Restaurants, Bypass 17 & Shopping. Located in the popular St. James School District. Ceramic in the Kitchen and Bathrooms and LVT and Hardwood in the rest of house. This home offers a separate home Office space as well as a sunroom off the Livingroom. Side yard is fenced in, and backyard is ready for entertaining, and it is even comes with a Hot Tub. Community Pool Membership available. Measurements & Sq. Footage are Approx. Judt replaced the refrigerator and Hot water tank.
- Type:
- Single Family-Detached
- Sq.Ft.:
- 2,208
- Status:
- Active
- Beds:
- 4
- Lot size:
- 0.19 Acres
- Year built:
- 2006
- Baths:
- 3.00
- MLS#:
- 2400219
- Subdivision:
- Sugar Mill
ADDITIONAL INFORMATION
Nicely appointed on the cul-de-sac home with 4 bed and 2 1/2 bath with brick accent home and large fenced back yard is located in desirable Forestbrook area with easy access to main highways (501, 31, 544, 707) and high rated schools Large open concept kitchen and living room with fireplace with lots of natural lights and large dining room (currently use as a playroom), grand foyer with hardwood staircase and iron railing, half bath makes up the first floor. Large kitchen has granite countertops, upgraded wood cabinets with soft close doors and drawers, subway tile backsplash, pendant lights, under cabinet led light, dual stainless still sink, spacious pantry and big island. All 4 bedrooms (including master with walk in closet, double sinks and shower) are located on second floor with hardwood flooring and spacious closets, all bathrooms feature the same cabinetry and granite countertops. Laundry conveniently located on the second floor as well. Driveway in the front which provides ample room for four car parking. In Sugar Mill Plantation you have access toa community pool for all the summertime fun in the sun! You are also minutes away from the beach, Market Commons, Broadway at the Beach, restaurants, shops, and much more! Schedule a showing today!
- Type:
- Condo
- Sq.Ft.:
- 1,346
- Status:
- Active
- Beds:
- 3
- Year built:
- 2008
- Baths:
- 2.00
- MLS#:
- 2325948
- Subdivision:
- Garden Creek
ADDITIONAL INFORMATION
Welcome home to this 3 bedroom, 2 bathroom, 2nd floor unit in the quiet community of Garden Creek. This unit features a spacious open floor plan of the main living areas, tall vaulted ceilings, and is truly ready for you to move in or start renting! The kitchen is equipped with all appliances, a breakfast bar leading into the dining area, and a pantry for extra storage. Each bedroom includes plenty of closet space and easy access to a bathroom, while the master features access to its own private master bath. Enjoy afternoons relaxing on your screened in porch, or socializing with friendly neighbors at the community pool. Garden Creek also offers picnic and grilling areas for everyone to enjoy! Perfectly situated close to all of the Grand Strand's finest dining, shopping, golf, and entertainment attractions, while still close to schools, grocery, hospitals, and just a short drive to the beach. You won't want to miss this. Schedule your showing today!
- Type:
- Single Family-Detached
- Sq.Ft.:
- 2,340
- Status:
- Active
- Beds:
- 4
- Lot size:
- 0.16 Acres
- Year built:
- 2023
- Baths:
- 3.00
- MLS#:
- 2325804
- Subdivision:
- Oyster Bluff
ADDITIONAL INFORMATION
The next phase of Oyster Bluff is now open! Natural gas community just minutes away from shopping, dining, and the beach. This spacious two-story home has everything you are looking for! With a large, open concept great room and kitchen you will have plenty of room to entertain. Large island with breakfast bar, stainless Whirlpool appliances, and a walk-in pantry. The first floor also features a great size flex room which could be used as a home office, formal dining room, or den. Your primary bedroom suite awaits upstairs with huge walk-in closet and private bath with double sinks, 5 ft. shower, and linen closet. Tankless gas water heater and a 2-car garage with garage door opener also included. It gets better- this is America's Smart Home! Ask an agent today about our industry leading smart home technology package that is included in each of our new homes. *Photos are of a similar Galen home. (Home and community information, including pricing, included features, terms, availability and amenities, are subject to change prior to sale at any time without notice or obligation. Square footages are approximate. Pictures, photographs, colors, features, and sizes are for illustration purposes only and will vary from the homes as built. Equal housing opportunity builder.)
- Type:
- Townhouse
- Sq.Ft.:
- 1,640
- Status:
- Active
- Beds:
- 3
- Year built:
- 2006
- Baths:
- 3.00
- MLS#:
- 2325775
ADDITIONAL INFORMATION
Beautiful 3BR/2.5 Bath end unit now available in the highly sought after community of Wellington at Palmetto Pointe. Master Bedroom is located on the first floor and offers full bath with double sinks and stand-up shower. Master Bedroom also has access to screened porch. Located upstairs are the other two large bedrooms along with a spacious loft area great for a den, office, guests or recreations. Wellington is well known for its location which is very close proximity to The Market Common and just a short drive to the beach. This unit is a must see! Schedule your showing today!
- Type:
- Single Family-Detached
- Sq.Ft.:
- 2,477
- Status:
- Active
- Beds:
- 4
- Lot size:
- 0.18 Acres
- Year built:
- 2024
- Baths:
- 3.00
- MLS#:
- 2325725
- Subdivision:
- Arcadia
ADDITIONAL INFORMATION
If you are looking for a home with a primary suite on the main floor, the Nantahala is for you! Offering four bedrooms and two-and-one-half baths, a formal dining room with coffered ceiling, and a large loft space upstairs. The two-story entry and flex space area will impress you upon entering. The great room is open to the kitchen which features a large island with pendant lights. The gourmet kitchen boasts gas 5-burner cooktop with electric wall ovens, quartz countertops, and a tile backsplash to tie everything in. A laundry room, powder room, and coat closet complete the first floor. Luxury vinyl plank flooring will cover all of the common area's downstairs. Walk upstairs to find a large loft area, three secondary bedrooms, and a hall bath. The outdoor space of this home includes a covered porch and full yard irrigation that will keep your lawn healthy and beautiful. If you desire your own pool, there's room for that as well! All homes will include Framed Mirrors in all baths and Smart Home Automation. Our 1-2-10 year warranty will give you peace of mind. Superior energy efficient construction includes 15 SEER HVAC and R-38 ceiling insulation. Call and make an appointment today! Please verify all details with the agent. Photos are of this actual home.
- Type:
- Single Family-Detached
- Sq.Ft.:
- 2,050
- Status:
- Active
- Beds:
- 3
- Lot size:
- 0.36 Acres
- Year built:
- 1980
- Baths:
- 2.00
- MLS#:
- 2325232
- Subdivision:
- Watsons Riverside
ADDITIONAL INFORMATION
This is your opportunity to own a three bedroom, two bath home with huge loft on a large lot. The home is in a quiet neighborhood with NO HOA. If that doesn't already sound great, just wait until you see the views of the Intracoastal Waterway from the spacious front porch. A perfect spot for relaxing in a swing, or your favorite rocking chairs. The home offers a newly remodeled kitchen with granite counter tops, stainless appliances, and is ready for endless meals and entertaining. There is a new covered deck off of the second story loft overlooking a spacious and fenced in back yard with storage shed. Call today to schedule your viewing.
- Type:
- Single Family-Detached
- Sq.Ft.:
- 2,583
- Status:
- Active
- Beds:
- 4
- Lot size:
- 0.18 Acres
- Year built:
- 2024
- Baths:
- 4.00
- MLS#:
- 2325216
- Subdivision:
- Arcadia
ADDITIONAL INFORMATION
If you are looking for a home with a primary suite on the main floor, the Nantahala is for you! Offering four bedrooms and three-and-one-half baths with a large loft space upstairs. The two-story entry and flex space area will impress you upon entering. The great room is open to the kitchen which features a large island with pendant lights. The kitchen boasts gourmet gas appliances, including the refrigerator, granite countertops, and a tile backsplash to tie everything in. A laundry room with washer and dryer, powder room, and coat closet complete the first floor. Luxury vinyl plank flooring will cover all of the common areas downstairs. The primary suite features a tray boxed ceiling, a large walk-in closet, dual sinks, and a large tiled shower. Walk upstairs to find a large loft area, three secondary bedrooms, and two additional bathrooms. Includes full yard irrigation that will keep your lawn healthy and beautiful. All homes will include Framed Mirrors in all baths, full yard irrigation system, and Smart Home Automation. Our 1-2-10 year warranty will give you peace of mind. Superior energy efficient construction includes 15 SEER HVAC and R-38 ceiling insulation. Call and make an appointment today! Please verify all details with the agent.
- Type:
- Single Family-Detached
- Sq.Ft.:
- 1,893
- Status:
- Active
- Beds:
- 3
- Lot size:
- 0.2 Acres
- Year built:
- 2006
- Baths:
- 3.00
- MLS#:
- 2325156
- Subdivision:
- Woodbury
ADDITIONAL INFORMATION
3bed/2.5ba very conveniently located in Woodbury just 5 miles to the beach! FRESHLY PAINTED, Light Bright and Airy this home feels spacious with vaulted ceiling and light LVP/LVT flooring. Formal dining room PLUS eat-in kitchen, family room, 1/2 bath and PRIMARY BEDROOM ON 1st FLOOR. Tons of room upstairs for kids or guests with 2bedrooms, 1 bath PLUS a LARGE LANDING area perfect for a 2nd LIVING AREA. Make it another cozy living room, gaming area, study area with desks. Lots of options. Most furniture has been removed and home is now vacant. Home is perfect for a family or retiree. Short drive to everything Myrtle Beach has to offer including: Myrtle Beach International Airport, Broadway At The Beach, Barefoot Landing, The Market Common, Coastal Grande Mall, 2-Tanger Outlets, and Coastal Carolina University (CCU),marinas, public docks, landings, restaurants, golf courses, shops, entertainment. Also, only 90 miles south to beautiful Charleston, SC
$130,000
130 Folly Rd. Myrtle Beach, SC 29588
- Type:
- Other
- Sq.Ft.:
- 2,216
- Status:
- Active
- Beds:
- 5
- Lot size:
- 0.11 Acres
- Year built:
- 1981
- Baths:
- 3.00
- MLS#:
- 2325081
ADDITIONAL INFORMATION
Welcome to 130 Folly Rd, a stunning 5-bedroom, 3-bathroom home nestled in the heart of Myrtle Beach. The kitchen boasts ample counter space and abundant cabinet storage. Meal preparation is a breeze in this well-appointed kitchen, making it a hub for culinary delights and social gatherings. The first master suite beckons with a walk-in closet and a roomy tub/shower combo, providing a private retreat within the home. A second master suite awaits, featuring an oversized walk-in closet and another inviting tub/shower combo for luxurious relaxation. Take in the charm of the neighborhood from the inviting front porch, a perfect spot to enjoy the sights and sounds of the community. The side porch extends the living space outdoors, providing an excellent venue for entertaining guests or unwinding at the end of a long day. Convenience meets functionality with a large storage shed in the backyard, offering additional space for your storage needs. Located just off of 707 by Hwy 17, this residence provides easy access to Myrtle Beach State Park, The Market Commons, The Intracoastal Waterway, premier golf courses, shopping destinations, diverse dining options, and an array of entertainment possibilities. Do not miss out on this great opportunity, book your showing today!
- Type:
- Single Family-Detached
- Sq.Ft.:
- 3,133
- Status:
- Active
- Beds:
- 5
- Lot size:
- 0.26 Acres
- Year built:
- 2013
- Baths:
- 3.00
- MLS#:
- 2324874
- Subdivision:
- Cameron Village
ADDITIONAL INFORMATION
Big Price reduction! Welcome to this beautiful home located on a corner lot in the desirable community of Cameron Village. If you’re looking for a home with a lot of space this is the one. (Yard and Rooms) There are 4 bedrooms, 2 bathrooms downstairs and a large bonus/bedroom upstairs along with a full bathroom. The open floor plan in this home is a must see! Formal dining room, sunroom, whole house fan, water filtration system, outside irrigation system, security alarm system and an attic fan makes this house unique. Magnificent kitchen island/breakfast bar is so nice for family/friend get togethers. Large Master Bedroom and Bathroom with dual sinks. Attention to detail by owner with extras in the house! New HVAC and H2O heater. The backyard has a patio, storage shed and great privacy. Amenities include a Community Pool, Baby Pool, Tennis/Pickle Ball and Basketball courts. Great location within minutes to the Beach, State Parks, Airport, Restaurants, Murrells Inlet, Marshwalk, Boat ramp into Waterway, Brookgreen Gardens and so much more!
- Type:
- Condo
- Sq.Ft.:
- 1,416
- Status:
- Active
- Beds:
- 3
- Year built:
- 2006
- Baths:
- 2.00
- MLS#:
- 2324787
- Subdivision:
- Courtyard at Cascades
ADDITIONAL INFORMATION
Check out this meticulously well-maintained 3-bedroom, 2-bathroom condo-home on the ground level (with no unit above) in the Courtyard at Cascades. Impeccably cared for, this home resembles a model home, thanks to the owners' exceptional organization and punctual maintenance. Step into the living area through the foyer, and discover a kitchen with abundant cabinets and countertop space, along with a hot water dispenser at the kitchen sink . The bright and open living-dining-kitchen concept makes for a very comfortable and relaxing feeling. The current owner, a remodeling contractor, completely renovated the unit a decade ago and continues to keep it in like-new condition. This renovation included a total makeover of the owner's suite walk-in closet-and you will have to see it to appreciate this work-of-art. The exterior area brings joy with its fully enclosed privacy fence, retractable awning, and pavers complemented by rock landscaping, ensuring privacy, relaxation and exceptionally low-maintenance care outdoors. The detached two-car garage contributes to the convenience of this attractive property. A brief drive to the beach, restaurants, mall, airport, and all the amenities that Myrtle Beach presents. It is 5 minutes from Market Commons and a short drive to Myrtle Beach State Park, downtown Myrtle Beach, Murrells Inlet Marshwalk, and so much more. Call today to see this move-in-ready home.
- Type:
- Single Family-Detached
- Sq.Ft.:
- 1,945
- Status:
- Active
- Beds:
- 3
- Lot size:
- 0.15 Acres
- Year built:
- 2007
- Baths:
- 3.00
- MLS#:
- 2324742
- Subdivision:
- Riverbend
ADDITIONAL INFORMATION
Explore the perfect harmony of tranquility and convenience with this stunning Myrtle Beach real estate property, now enhanced with LVP flooring in all common areas. This exquisite 3-bedroom, 2.5-bathroom home is nestled in a peaceful waterway community, surrounded by majestic oak trees and an abundance of wildlife. It features a private day dock, an inviting picnic area, and a waterfront amenities park complete with a swimming pool. Embrace low-maintenance living as the HOA covers lawn care, freeing up your time to relax or visit the nearby Osprey Marina. While offering the serene atmosphere of country living, this home is conveniently located just moments away from the beach and other local attractions. Positioned on a desirable corner lot near the pool, this well-maintained home is a must-see! Book your appointment today to uncover the unique blend of natural charm and modern comfort in this property!
 |
| Provided courtesy of the Coastal Carolinas MLS. Copyright 2024 of the Coastal Carolinas MLS. All rights reserved. Information is provided exclusively for consumers' personal, non-commercial use, and may not be used for any purpose other than to identify prospective properties consumers may be interested in purchasing, and that the data is deemed reliable but is not guaranteed accurate by the Coastal Carolinas MLS. |
Myrtle Beach Real Estate
The median home value in Myrtle Beach, SC is $170,000. This is higher than the county median home value of $169,200. The national median home value is $219,700. The average price of homes sold in Myrtle Beach, SC is $170,000. Approximately 53.11% of Myrtle Beach homes are owned, compared to 36.32% rented, while 10.58% are vacant. Myrtle Beach real estate listings include condos, townhomes, and single family homes for sale. Commercial properties are also available. If you see a property you’re interested in, contact a Myrtle Beach real estate agent to arrange a tour today!
Myrtle Beach, South Carolina 29588 has a population of 23,567. Myrtle Beach 29588 is more family-centric than the surrounding county with 25.42% of the households containing married families with children. The county average for households married with children is 22.79%.
The median household income in Myrtle Beach, South Carolina 29588 is $42,966. The median household income for the surrounding county is $46,475 compared to the national median of $57,652. The median age of people living in Myrtle Beach 29588 is 38.4 years.
Myrtle Beach Weather
The average high temperature in July is 90.5 degrees, with an average low temperature in January of 39.2 degrees. The average rainfall is approximately 52.2 inches per year, with 0.7 inches of snow per year.
