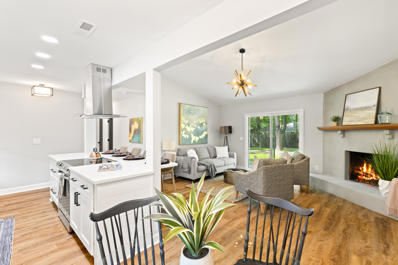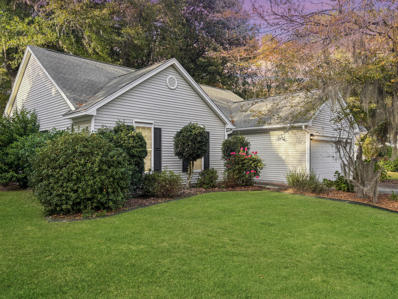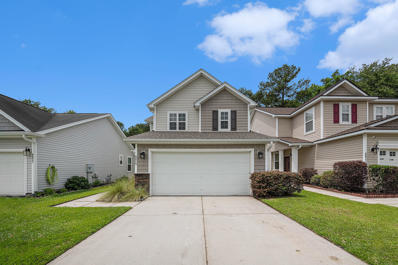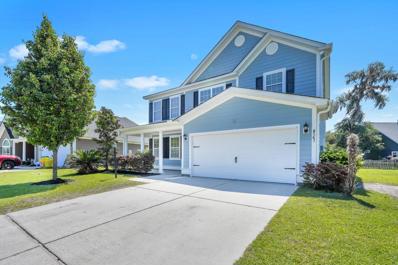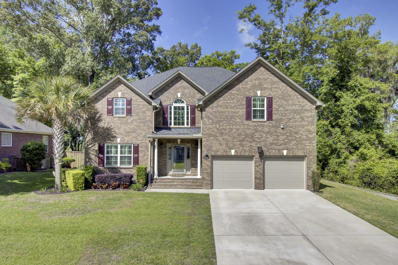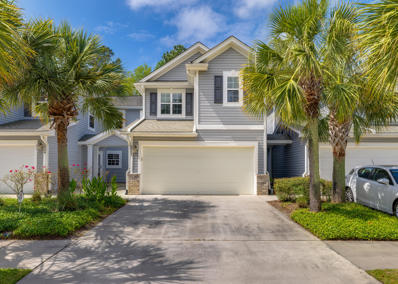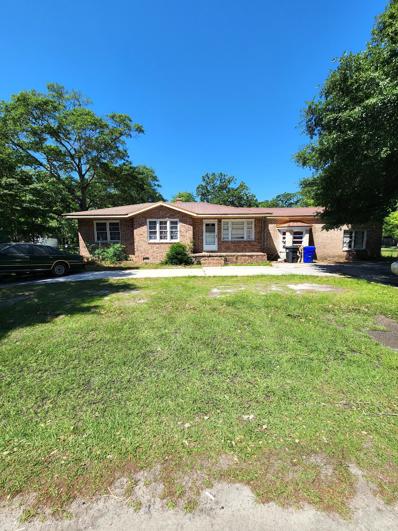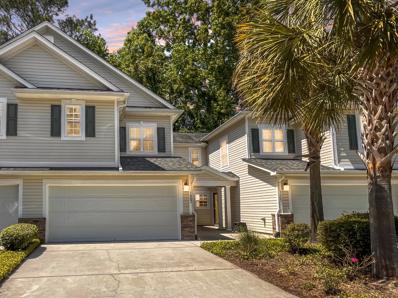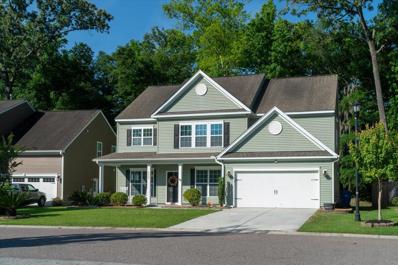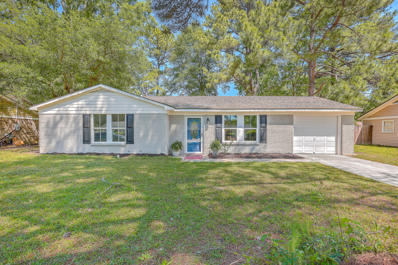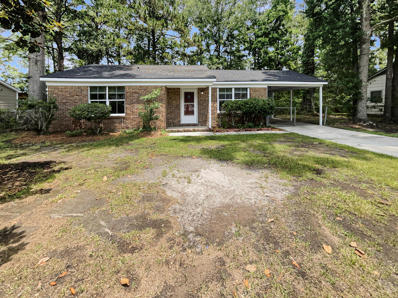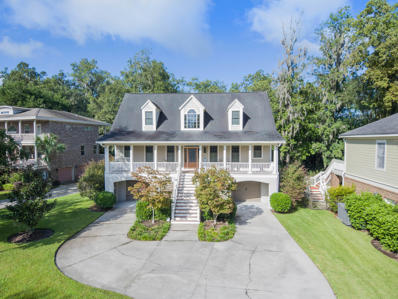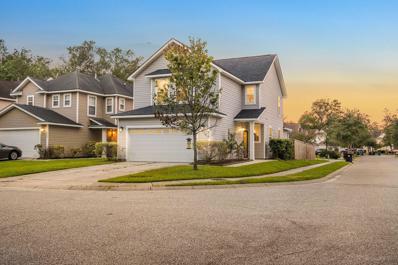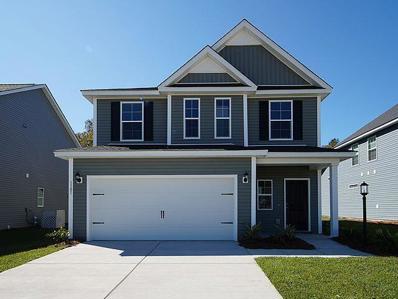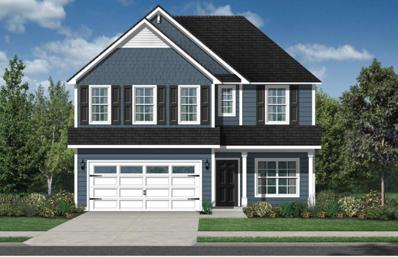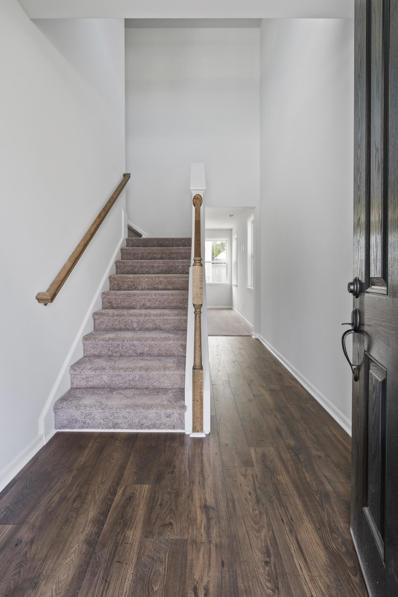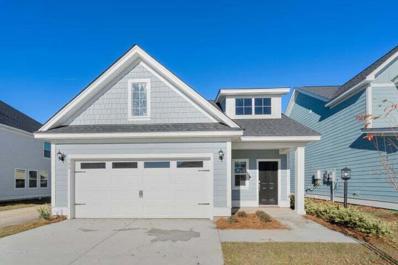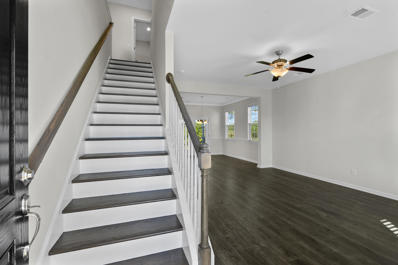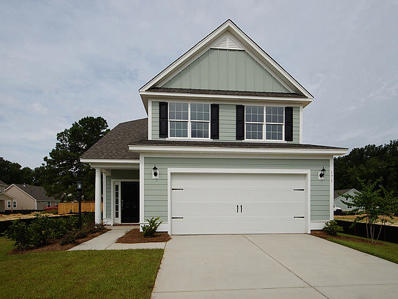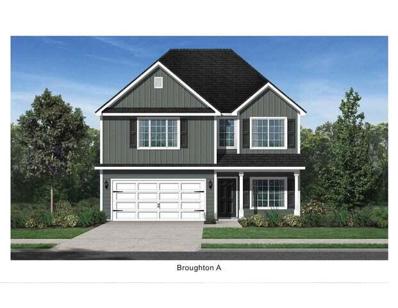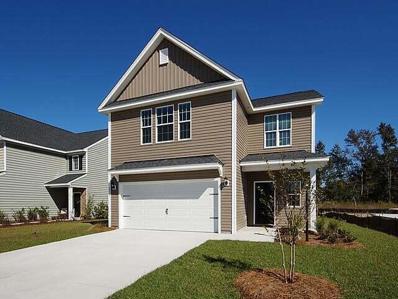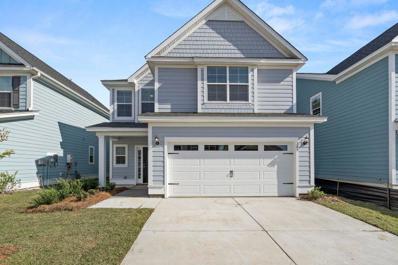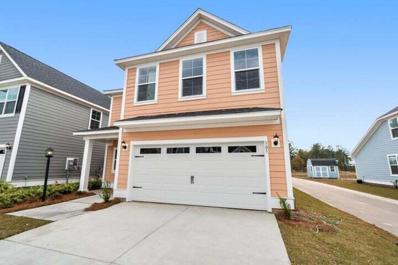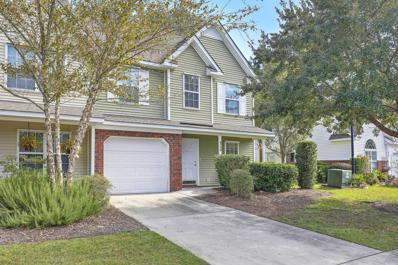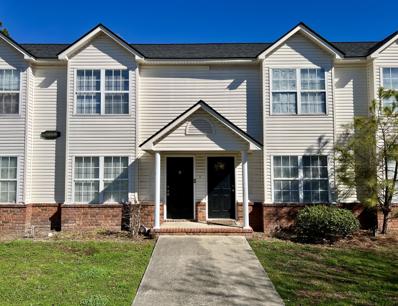North Charleston SC Homes for Sale
Open House:
Saturday, 6/22 1:00-3:00PM
- Type:
- Single Family
- Sq.Ft.:
- 1,288
- Status:
- Active
- Beds:
- 4
- Lot size:
- 0.23 Acres
- Year built:
- 1982
- Baths:
- 2.00
- MLS#:
- 24011923
- Subdivision:
- Pepperhill
ADDITIONAL INFORMATION
Welcome to 3426 Waterford Court, a stunningly renovated home nestled in the heart of a serene cul-de-sac. This property has undergone a comprehensive makeover, ensuring that every inch of its space meets the highest standards of modern living while retaining a warm, inviting atmosphere.Situated in a peaceful, quiet neighborhood, this home offers the perfect balance of community and privacy. The cul-de-sac setting ensures minimal traffic, making it a safe haven for both relaxation and play. Every aspect of this home has been thoughtfully updated. From the moment you step inside, you'll be greeted by a brand-new kitchen featuring new quartz countertops, a stylish backsplash and a suite of new appliances. Your culinary adventures await! The open floorplan concept is an entertainers dream and with four bedrooms and two bathrooms this home accommodates a variety of living arrangements. The fenced-in backyard offers a private oasis for outdoor activities, gardening, or simply enjoying the tranquility of your surroundings. It's a blank canvas waiting for your personal touch. With a new roof, updated bathrooms, light fixtures, new flooring, fresh paint inside and out and a brand-new kitchen this home is move in ready. 3426 Waterford Court is more than just a house; it's a place to call home. Whether you're entertaining guests, enjoying family time, or seeking a peaceful retreat, this property offers a unique blend of modern amenities, comfort, and privacy. Schedule your viewing today and experience firsthand the perfect blend of style and substance.
- Type:
- Single Family
- Sq.Ft.:
- 1,711
- Status:
- Active
- Beds:
- 3
- Lot size:
- 0.25 Acres
- Year built:
- 1996
- Baths:
- 2.00
- MLS#:
- 24011810
- Subdivision:
- Whitehall
ADDITIONAL INFORMATION
Welcome to 5407 Percival Lane, an impeccably maintained 3-bedroom, 2-bathroom home situated in the sought-after Whitehall neighborhood and Dorchester District 2 school district . Step into a welcoming living space characterized by high ceilings, bamboo flooring, and a charming wood-burning fireplace. The hallway introduces the deluxe owner's suite, boasting dual closets and an ensuite bathroom with a shower and separate garden tub. Two additional bedrooms and a full bath complete the well-designed floor plan. The thoughtfully appointed kitchen, featuring updated appliances from 2017, showcases practical elements such as slide-out organizers and a mounted TV. The adjacent dining area provides an ideal setting for hosting gatherings. At the rear of the home, a climate controlledsunroom offers a serene retreat surrounded by the natural beauty of mature trees, backing up to a beautiful nature reserve. Conveniently positioned just off Dorchester Rd, this residence affords easy access to prominent shopping and dining destinations. The neighborhood extends an invitation to outdoor enthusiasts with an optional amenity membership which includes access to the pool, tennis courts, and other outdoor spaces. This property embodies a harmonious blend of simplicity and functionality, presenting an ideal opportunity for those seeking a refined living experience. Schedule your viewing at 5407 Percival Lane today to explore the understated elegance of this residence.
- Type:
- Single Family
- Sq.Ft.:
- 1,880
- Status:
- Active
- Beds:
- 4
- Lot size:
- 0.09 Acres
- Year built:
- 2009
- Baths:
- 3.00
- MLS#:
- 24011633
- Subdivision:
- Charleston Park
ADDITIONAL INFORMATION
Experience the charm of this 4 bedroom home nestled in the coveted Charleston Park community! This exquisite traditional residence, situated in Dorchester County and within the esteemed Dorchester 2 school district, offers 4 spacious bedrooms and 2 1/2 bathrooms, perfectly suited for comfortable living.Spanning 1880 square feet, the home boasts an open floor plan, ideal for hosting gatherings with friends and family. The centerpiece of the home is the gourmet kitchen featuring stainless steel appliances, elevating your culinary endeavors. Retreat to the master bedroom, complete with an en-suite bathroom and a generously sized walk-in closet.LVP flooring covers all main living spaces, while upstairs features new carpeting and fresh paint throughout. A brand new roof ensures durability, and a two-car garage provides convenient parking. Step outside onto the expansive deck, perfect for grilling and entertaining, while enjoying the tranquility of a private fenced backyard overlooking a serene pond. Community amenities, including a play park and walking trails, add to the allure of this picturesque neighborhood. Don't let this charming opportunity slip away. Schedule a viewing today and immerse yourself in the epitome of Southern living!
- Type:
- Single Family
- Sq.Ft.:
- 3,023
- Status:
- Active
- Beds:
- 4
- Lot size:
- 0.18 Acres
- Year built:
- 2012
- Baths:
- 3.00
- MLS#:
- 24011493
- Subdivision:
- Indigo Palms
ADDITIONAL INFORMATION
This home has an area for each member or the family! Host a Porch Party for neighbors on your considerably sized front porch. Lounge downstairs near the fireplace. Enjoy eating Sunday dinners in the dining room area. Work from home in the flex/study room that could also be used as a gaming room. Engage while preparing meals and entertaining guests in the spacious kitchen which also spills out onto the screened sunporch and backyard area.Upstairs you will find all 4 bedrooms, plenty of storage for linens and a oversized dayroom for the kids to hang out or consider easily converting it to a home movie room. Bring the theatre home by adding in stadium seating and surround sound. The creative potential goes as far as you can imagine.
- Type:
- Single Family
- Sq.Ft.:
- 3,487
- Status:
- Active
- Beds:
- 4
- Lot size:
- 0.68 Acres
- Year built:
- 2018
- Baths:
- 4.00
- MLS#:
- 24011017
- Subdivision:
- Cedar Grove
ADDITIONAL INFORMATION
Welcome home to this marvelously maintained, spacious 4 bedroom, 4 full bath marsh front residence nestled within the highly sought-after Cedar Grove Subdivision. As you step inside, you will be greeted by tall ceilings and the beautiful hardwood floors of the two-story foyer that lead you throughout the home. In the heart of the home you will find an open concept great room with sliding glass doors opening to the ultimate outdoor oasis, perfect for entertaining! The outdoor living space includes an expansive and private backyard with serene marsh views, a large screened-in porch and an adjacent deck equipped with gas and electrical connections for an outdoor kitchen. Additionally, the home boasts crown molding throughout, and the first floor hosts a bedroom with access to a full bathroom, offering versatility and convenience. The owner's suite sits on the second floor with a large walk-in closet, double vanity, garden tub/separate shower and a sitting or office area on the other side of the closet. The other two bedrooms and two full bathrooms are down the hall. One of which has an en-suite making it perfect for guests. The second floor also has a massive bonus room enclosed behind french doors that can be used as a game room, media room or 5th bedroom. Completing this remarkable residence is a 2 car garage at the end of an extensive driveway, cameras around the perimeter and an irrigation system for easy maintenance. In addition to your home, you'll get to enjoy an Olympic-size pool, walking paths with nature views and a clubhouse. Make this your new home and enjoy the convenience of proximity to shopping centers, restaurants, and grocery stores, as well as the benefit of being within the Dorchester II school district.
Open House:
Saturday, 6/22 11:00-1:00PM
- Type:
- Single Family
- Sq.Ft.:
- 1,573
- Status:
- Active
- Beds:
- 3
- Lot size:
- 0.03 Acres
- Year built:
- 2009
- Baths:
- 3.00
- MLS#:
- 24010908
- Subdivision:
- Charleston Park
ADDITIONAL INFORMATION
Beautiful 3 bed, 2.5 bath townhome located in Charleston Park subdivision. This home is just over 1500sq ft. Main level offers an open concept floorplan with a lovely, spacious kitchen, dining and living room. Half bath is also conveniently located on main level. Sliding glass door opens to peaceful patio with views of the pond and woods. Second story offers primary bedroom with private bathroom and walk in closet. Laundry room, two additional bedrooms and full bath are also located on second story. Large garage for additional storage. Townhome is in great location! Close to many restaurants, shops and businesses: Boeing, Bosch, Joint Base Charleston and more! Schedule a showing today!
- Type:
- Single Family
- Sq.Ft.:
- 1,832
- Status:
- Active
- Beds:
- 3
- Lot size:
- 0.34 Acres
- Year built:
- 1961
- Baths:
- 2.00
- MLS#:
- 24010518
- Subdivision:
- Ashley Heights
ADDITIONAL INFORMATION
Investment opportunity! Add your finish touches to make it your own, or as a rental property. This brick ranch home sits on 0.34 acres with a circular driveway. As you enter you will be greeted with the original hardwood floors throughout most of the home. The crown molding is from an historical Charleston building. The step down family room has original wood beams, fireplace with mantel and shelving. The Full bathroom by the bedrooms has newer sinks and tub. The full bathroom in the converted garage has a newer stand up ceramic tile shower, toilet and vanity. The family room has marble/ceramic tile flooring. There are original built in shelves in the eat-in kitchen and formal living room. Interior doors have been replaced as well.The kitchen has white cabinets with good counter space. The metal roof and HVAC were replaced in 2017. Converted garage is set up as a 4th bedroom. It has a full bathroom and closet, but no heating/air. Sheds in backyard do NOT convey. Utilities are not on.
- Type:
- Single Family
- Sq.Ft.:
- 1,432
- Status:
- Active
- Beds:
- 3
- Lot size:
- 0.03 Acres
- Year built:
- 2008
- Baths:
- 3.00
- MLS#:
- 24010433
- Subdivision:
- Charleston Park
ADDITIONAL INFORMATION
Gorgeous townhome located in The Pines of Charleston Park close to the airport, Boeing, and Bosch + new shopping center accross the street. Enjoy cul-de-sac living and private lot that backs up to woods and wetlands. Upon entering, you will immediately be drawn to the gleaming hardwood floors throughout the main level. The kitchen is open to the dining and living rooms and is equipped with stainless fridge, smooth top range, breakfast bar, pantry and an abundance of cabinets. Enjoy your morning coffee or that afternoon cocktail on your private back patio. Upstairs you will find three large bedrooms including primary bedroom walk in closet and shower/tub combo. Other bonus features are attached 2 car garage and security system. The only thing missing is YOU!!
- Type:
- Single Family
- Sq.Ft.:
- 2,951
- Status:
- Active
- Beds:
- 4
- Lot size:
- 0.18 Acres
- Year built:
- 2013
- Baths:
- 3.00
- MLS#:
- 24010410
- Subdivision:
- Taylor Plantation
ADDITIONAL INFORMATION
This beautiful home offers a luxurious yet cozy atmosphere. As you step inside, you're greeted by a sense of warmth and spaciousness. Freshly painted throughout and new carpeting has just been installed upstairs and in the guest bedroom. Laminate flooring flows throughout the living areas. The first floor boasts a guest bedroom with an adjacent full bathroom, providing convenience and privacy for guests or family members. Adjacent to the entryway is a spacious office featuring double doors, ideal for those who work from home or need a dedicated space for productivity.Entertaining is a delight with the separate dining room, perfect for hosting dinner parties or intimate gatherings. The living room features a stunning 2-story high ceiling, creating an airy andinviting ambiance. Large windows allow natural light to fill the space, adding to the bright and welcoming atmosphere. The kitchen is a chef's dream, equipped with granite countertops, ample cabinets and a pantry for storage, and an eat-in area where family meals can be enjoyed together. From the eat-in area, step out onto the screened porch, offering a peaceful retreat to enjoy the outdoors while being protected from the elements. Upstairs, you'll find the remaining bedrooms and bathrooms, providing plenty of space for everyone. The very spacious Owner's Suite features a double door entryway with a tray ceiling. The Owner's bathroom includes a water closet for privacy, a double sink vanity, a linen closet, and a large walk-in closet. Just outside the Owner's suite is an additional linen closet and the laundry room. The loft area offers versatility, serving as a cozy reading nook, play area for children, or even a home gym. Situated on a premium wooded lot that backs to the HOA trail, this home offers tranquility and privacy. The nearby community dock provides easy access to breathtaking views of Middleton Place across the Ashley River, making it a perfect spot for relaxation and enjoyment of nature. Property is located in a non hazard flood zone (X zone) which does not require flood insurance. Taylor Plantation is conveniently located off Dorchester Road close to Ashley Phosphate and offers easy access to the Charleston Airforce Base, Bosch, Mercedes, Boeing and other nearby businesses in the area as well as the Charleston International Airport. Amenities in Taylor Plantation include a playground, clubhouse, a community dock, and trails along the creek side perimeter of the neighborhood. Overall, this home is a haven of comfort and style, combining modern amenities with natural beauty and convenience. It's a place where memories are made and cherished for years to come.
- Type:
- Single Family
- Sq.Ft.:
- 1,100
- Status:
- Active
- Beds:
- 3
- Lot size:
- 0.23 Acres
- Year built:
- 1972
- Baths:
- 1.00
- MLS#:
- 24009541
- Subdivision:
- Pepperhill
ADDITIONAL INFORMATION
Newly Renovated Brick Ranch in central Charleston location! Nice big yard with wooden privacy fence. Large shed for all your lawn & gardening supplies. Brand NEW HVAC system, Stainless Steel LG appliances, NEW LVP flooring throughout, NEW windows, NEW interior doors, fresh NEW paint & a finished 1 car garage with laundry facilities. Whether you're a first time homebuyer or downsizing beacause the kids are out of the house, this brick ranch is perfect. Only 30 minutes drive to the beach, NO HOA & X flood zone!
Open House:
Friday, 6/21 8:00-7:30PM
- Type:
- Single Family
- Sq.Ft.:
- 900
- Status:
- Active
- Beds:
- 3
- Lot size:
- 0.02 Acres
- Year built:
- 1971
- Baths:
- 1.00
- MLS#:
- 24009414
- Subdivision:
- Pepperhill
ADDITIONAL INFORMATION
Welcome to this beautiful home that is sure to charm you with its elegance! As you step inside, the soothing neutral color paint scheme throughout sets a calming tone that you'll instantly fall in love with. This ambiance is further enhanced by the inclusion of top-grade, all-stainless-steel appliances in the kitchen. As an added feature, you can soak in the great outdoors while maintaining your privacy with a covered patio. This wonderful abode is sure to provide you with a comfortable living in an aesthetically pleasing environment. comfort and style, and prepare for a living experience like none other, in your own house!
- Type:
- Single Family
- Sq.Ft.:
- 2,900
- Status:
- Active
- Beds:
- 4
- Lot size:
- 0.41 Acres
- Year built:
- 2006
- Baths:
- 4.00
- MLS#:
- 24008431
- Subdivision:
- The Refuge At Whitehall
ADDITIONAL INFORMATION
Located in a quiet private community on the Ashley River, this could be your forever home! Enter into this 4 bed/3.5 bath elevated Low Country style home from the large front porch with gas lanterns to a 2 story foyer & Great Rm w/gas fireplace. The large windows bathe the first floor in natural light and welcome you with amazing views of the marshes & Ashley River. The main floor Owners' suite faces the back for privacy and large windows allow more wonderful views. The suite has his & her custom walk-in closets, large spa tub, dual sinks & tiled shower. The second floor boasts two additional bedrooms, a second master and large study/office/media room with gorgeous views of the Ashley River. Custom cabinetry in the gourmet kitchen, granite counter tops, island, gas range, wall microwave.Dual ground level garages with lots of space-a tandem 2 car garage on the left and a single car garage on the right. There is also tons of room for the toys and this is the PERFECT location for a man cave. In the outdoor living space are two covered paver patios and open paver patio with fire pit. A perfect place to enjoy the stunning Ashley River sunsets and for entertaining friends & family. Garage door openers, lawn irrigation system, house is wired for a Generator. An electric invisible fence - safe containment for your furry friends. Tons of walk-in attic storage at dormers. Refuge residents are entitled to 2 free annual admission passes to Middleton Plantation. This lot borders the marsh and has a conservation easement; no individual dock is permitted. Neighborhood features a community dock on Coosaw Creek with a floater for kayaks, etc., a playground area, pavilion, and pond with a swing. Conveniently located to the airport, shopping, dining, I-26, I-526, parks and 2 of the Charleston area's many golf courses across Dorchester Road. All listing information solely subject to independent verification by buyer/buyer's agent.
- Type:
- Single Family
- Sq.Ft.:
- 1,794
- Status:
- Active
- Beds:
- 3
- Lot size:
- 0.1 Acres
- Year built:
- 2009
- Baths:
- 3.00
- MLS#:
- 24005873
- Subdivision:
- Charleston Park
ADDITIONAL INFORMATION
Nestled on a generous corner lot within a cul-de-sac, this beautiful home is a testament to modern living wrapped in the warmth of community. With its open floor plan and gourmet kitchen, 8757 Shadowglen Drive invites you to experience luxury and convenience in every corner!Step inside to discover a living space where every detail has been thoughtfully updated. Modern appliances and amenities ensure that your home is not only stylish but also highly functional. The spacious gourmet kitchen, with its ample counter space and storage, is a chef's dream, perfect for casual meals or entertaining guests.This home boasts multiple upgrades, from the state-of-the-art kitchen appliances. Every inch of this home has been carefully considered to maximize comfort and convenience. Situated in the coveted Charleston Park neighborhood, 8757 Shadowglen Drive is "close to everything" offering the best of both worlds. Enjoy easy access to shopping, dining, schools, and entertainment. And with only 16 minutes from the military base and 10 minutes from Charleston International Airport, convenience is definitely at your doorstep! Don't miss out on the opportunity to own this stunning cul-de-sac gem! Get in touch today to discover how this property can be your next dream home.
- Type:
- Single Family
- Sq.Ft.:
- 2,280
- Status:
- Active
- Beds:
- 3
- Lot size:
- 0.12 Acres
- Year built:
- 2024
- Baths:
- 3.00
- MLS#:
- 24004420
- Subdivision:
- Windsor Crossing
ADDITIONAL INFORMATION
$5K OFF $15K IN OPTIONS, WITH THE USE OF PREFERRED LENDER AND PREFERRED CLOSING ATTORNEY!! The Beaufain! This open concept is perfect for entertaining. The kitchen boasts ample cabinet & counter space w/an island. The master suite is downstairs w/ a generous master bath & walk-in closet. Lot premiums not Included. Ask about Hometown Hero / Boeing / Blackbaud / Volvo Incentives!Windsor Hill Pkwy Association $53 a year
- Type:
- Single Family
- Sq.Ft.:
- 2,765
- Status:
- Active
- Beds:
- 4
- Lot size:
- 0.12 Acres
- Year built:
- 2024
- Baths:
- 4.00
- MLS#:
- 24004417
- Subdivision:
- Windsor Crossing
ADDITIONAL INFORMATION
$5K OFF $15K IN OPTIONS, WITH THE USE OF PREFERRED LENDER AND PREFERRED CLOSING ATTORNEY!! PROPOSED CONSTRUCTION The Winchester! This spacious open concept is perfect for entertaining. The kitchen boasts ample cabinet & counter space w/ separate dining room. The large owners suite & generous master bath w/an enormous walk-in closet is downstairs. Upstairs boasts 4 bedrooms, a loft& 2 baths w/ optional 5th bedroom. LOT PREMIUMS NOT INCLUDED. Ask about Hometown Hero / Boeing / Blackbaud / Volvo Incentives!Windsor Hill Parkway Association; additional $53/year.
- Type:
- Single Family
- Sq.Ft.:
- 1,594
- Status:
- Active
- Beds:
- 3
- Lot size:
- 0.12 Acres
- Year built:
- 2024
- Baths:
- 3.00
- MLS#:
- 24004425
- Subdivision:
- Windsor Crossing
ADDITIONAL INFORMATION
$5K OFF $15K IN OPTIONS, WITH THE USE OF PREFERRED LENDER AND PREFERRED CLOSING ATTORNEY!! Welcome to the Belmont plan. This is the perfect 2 story plan! Open concept plan downstairs! The kitchen boasts ample cabinet space and the large U shaped kitchen overlooks the family and breakfast room. The spacious Master bedroom is upstairs and includes a tray ceiling and either a large shower or a garden tub or shower. Ask about Hometown Hero / Boeing / Blackbaud /Volvo Incentives!Windsor Hill Parkway Association $53 a year
- Type:
- Single Family
- Sq.Ft.:
- 1,906
- Status:
- Active
- Beds:
- 3
- Lot size:
- 0.12 Acres
- Year built:
- 2024
- Baths:
- 3.00
- MLS#:
- 24004422
- Subdivision:
- Windsor Crossing
ADDITIONAL INFORMATION
$5K OFF $15K IN OPTIONS, WITH THE USE OF PREFERRED LENDER AND PREFERRED CLOSING ATTORNEY!! The Hadley! The master suite is downstairs w/ a generous master bath & an enormous walk-in closet. Upstairs features 2 bedrooms & bath w/ open loft., large shower in owners suite or a separate garden tub and shower. Plus there is plenty of storage! Ask about Hometown Hero / Boeing / Blackbaud / Volvo Incentives!Windsor Hill Parkway Association $53 a year
- Type:
- Single Family
- Sq.Ft.:
- 1,499
- Status:
- Active
- Beds:
- 3
- Lot size:
- 0.12 Acres
- Year built:
- 2024
- Baths:
- 3.00
- MLS#:
- 24004334
- Subdivision:
- Windsor Crossing
ADDITIONAL INFORMATION
$5K OFF $15K IN OPTIONS, WITH THE USE OF PREFERRED LENDER AND PREFERRED CLOSING ATTORNEY!! PROPOSED CONSTRUCTION: Welcome to the Palmer plan. This is the perfect 2 story plan! Open concept plan downstairs! The kitchen boasts ample cabinet space and the large U shaped kitchen overlooks the dining room and family room. The spacious Master bedroom is upstairs and includes a tray ceiling and either a large shower or a garden tub or shower. Ask about Hometown Hero / Boeing / Blackbaud /Volvo Incentives!WINDSOR HILL PARKWAY ASSOCIATION $53 A YEAR.
- Type:
- Single Family
- Sq.Ft.:
- 1,703
- Status:
- Active
- Beds:
- 3
- Lot size:
- 0.12 Acres
- Year built:
- 2024
- Baths:
- 3.00
- MLS#:
- 24004333
- Subdivision:
- Windsor Crossing
ADDITIONAL INFORMATION
$5K OFF $15K IN OPTIONS, WITH THE USE OF PREFERRED LENDER AND PREFERRED CLOSING ATTORNEY!! PROPOSED CONSTRUCTION: Livingston Plan. This is the perfect 2story plan! Open concept plan downstairs! The kitchen boasts ample cabinet space and the large kitchen island overlooks the family and breakfast room. The home offers plenty of storage including a large storage area across from the spacious laundry room. The spacious Master bedroom is upstairs and includes a tray ceiling and either a large shower or a garden tub or shower. Ask about Hometown Hero / Boeing / BlackbaudWINDSOR HILL PARKWAY ASSOCIATION $53 A YEAR.
- Type:
- Single Family
- Sq.Ft.:
- 3,119
- Status:
- Active
- Beds:
- 5
- Lot size:
- 0.12 Acres
- Year built:
- 2024
- Baths:
- 4.00
- MLS#:
- 24004326
- Subdivision:
- Windsor Crossing
ADDITIONAL INFORMATION
$5K OFF $15K IN OPTIONS, WITH THE USE OF PREFERRED LENDER AND PREFERRED CLOSING ATTORNEY!! PROPOSED CONSTRUCTION - BROUGHTON- This spacious open concept is prefect for entertaining. The kitchen boast ample cabinet & counter space with separate dining room. The large owners suite & generous on suite bath w/an enormous walk-in-closet. Upstairs you have 4 bedrooms, a loft, huge game room & 2 baths w/ optional 6th bedroom or guest suite w/ full bath. Ask about Hometown Hero / Boeing / Blackbaud / Volvo Incentives.WINDSOR HILL PARKWAY ASSOCIATION $53 A YEAR.
- Type:
- Single Family
- Sq.Ft.:
- 2,192
- Status:
- Active
- Beds:
- 3
- Lot size:
- 0.12 Acres
- Year built:
- 2024
- Baths:
- 3.00
- MLS#:
- 24004332
- Subdivision:
- Windsor Crossing
ADDITIONAL INFORMATION
$5K OFF $15K IN OPTIONS, WITH THE USE OF PREFERRED LENDER AND PREFERRED CLOSING ATTORNEY!! PROPOSED CONSTRUCTION- Finley A Open Concept with 3 Bed and 2.5 Baths with a Loft. All homes include granite countertops in kitchen, stainless appliances to include built in microwave, dishwasher and smooth top stove, staggered kitchen cabinets, separate tub and shower in the master, AND MORE! Ask about Hometown Hero / Boeing / Blackbaud / Volvo Incentives!WINDSOR HILL PARKWAY ASSOCIATION $53 A YEAR.
- Type:
- Single Family
- Sq.Ft.:
- 2,474
- Status:
- Active
- Beds:
- 4
- Lot size:
- 0.12 Acres
- Year built:
- 2024
- Baths:
- 4.00
- MLS#:
- 24004329
- Subdivision:
- Windsor Crossing
ADDITIONAL INFORMATION
$5K OFF $15K IN OPTIONS,WITH THE USE OF PREFERRED LENDER AND PREFERRED CLOSING ATTORNEY!! PROPOSED CONSTRUCTION: The Windermere! Open Concept! The kitchen boasts ample cabinet & counter space w/a large island & walk-in pantry storage room off the garage entry. The upstairs features a large owners suite w/trey ceiling, generous master bath w/ an enormous walk-in closet. All three secondary beds are a nice size with a Jack & Jill bath btwn. bed 2 & 3. Ask about Hometown Hero / Boeing / Blackbaud / Volvo Incentives!WINDSOR HILL PARKWAY ASSOCIATION $53 A YEAR.
- Type:
- Single Family
- Sq.Ft.:
- 2,427
- Status:
- Active
- Beds:
- 4
- Lot size:
- 0.12 Acres
- Year built:
- 2024
- Baths:
- 3.00
- MLS#:
- 24004337
- Subdivision:
- Windsor Crossing
ADDITIONAL INFORMATION
$5K OFF $15K IN OPTIONS, WITH THE USE OF PREFERRED LENDER AND PREFERRED CLOSING ATTORNEY!! PROPOSED CONSTRUCTION: The Hawthorne!! This open concept is perfect for entertaining. The kitchen boasts ample cabinet & counter space w/an island. The master suite is downstairs w/ a generous master bath & walk-in closet. Ask about Hometown Hero / Boeing / Blackbaud / Volvo Incentives! PLEASE SEE ON SITE AGENT FOR DETAILS.WINDSOR HILL PARKWAY ASSOCIATION $53 A YEAR.
- Type:
- Single Family
- Sq.Ft.:
- 1,600
- Status:
- Active
- Beds:
- 3
- Lot size:
- 0.1 Acres
- Year built:
- 2004
- Baths:
- 3.00
- MLS#:
- 24002777
- Subdivision:
- Coosaw Commons
ADDITIONAL INFORMATION
Welcome to 8729 Grassy Oak Trail! This charming townhome, located in the desirable Coosaw Commons, boasts a convenient location with easy access to shopping, dining, and major employers like Bosh, Joint Base Charleston AFB, and Boeing. The end unit features a downstairs master bedroom with a private bath, a well-appointed kitchen with hardwood and LVP entire floors, electric cooktop, and a gas connection. Enjoy the warmth of a gas fireplace in the spacious family room and unwind in the large extended screened porch with tile flooring. Upstairs, discover a generous loft overlooking the living room, along with two bedrooms showcasing ample closets and a full bathroom. The HOA covers insurance, lawn care, exterior maintenance, termite control, and grants access to the neighborhood pool.Included hurricane shutters provide peace of mind. With its prime location and attractive features, this home is a must-see opportunity for a new homeowner.
- Type:
- Single Family
- Sq.Ft.:
- 1,104
- Status:
- Active
- Beds:
- 2
- Lot size:
- 0.01 Acres
- Year built:
- 1999
- Baths:
- 2.00
- MLS#:
- 24002152
- Subdivision:
- The Cedars
ADDITIONAL INFORMATION
NOW Vacant unit will look like photos being updated now ** seller to pay 3% to buyers agent and 3% toward buyers closing costs ** Updated Beautiful Convenient Condo ** Walk to Restaurants, Grocery, Church, c-store, etc ** New LVT Flooring ** New Range & Dishwasher ** Low Regime fee of only $120 per month ** Covered Porch & Nice Backyard area that's allowed to be fenced and / or Screened ** Nice Laundry Room ** New Ceiling fans and other light fixtures etc ** Dorch 2 Schools ** Other Units available with tenants in place ** Owner / Agent **

Information being provided is for consumers' personal, non-commercial use and may not be used for any purpose other than to identify prospective properties consumers may be interested in purchasing. Copyright 2024 Charleston Trident Multiple Listing Service, Inc. All rights reserved.
North Charleston Real Estate
The median home value in North Charleston, SC is $165,200. This is lower than the county median home value of $203,800. The national median home value is $219,700. The average price of homes sold in North Charleston, SC is $165,200. Approximately 39.3% of North Charleston homes are owned, compared to 49.11% rented, while 11.58% are vacant. North Charleston real estate listings include condos, townhomes, and single family homes for sale. Commercial properties are also available. If you see a property you’re interested in, contact a North Charleston real estate agent to arrange a tour today!
North Charleston, South Carolina 29420 has a population of 108,186. North Charleston 29420 is less family-centric than the surrounding county with 30.11% of the households containing married families with children. The county average for households married with children is 32.07%.
The median household income in North Charleston, South Carolina 29420 is $39,944. The median household income for the surrounding county is $58,685 compared to the national median of $57,652. The median age of people living in North Charleston 29420 is 32.5 years.
North Charleston Weather
The average high temperature in July is 90.5 degrees, with an average low temperature in January of 38.4 degrees. The average rainfall is approximately 49.5 inches per year, with 0.4 inches of snow per year.
