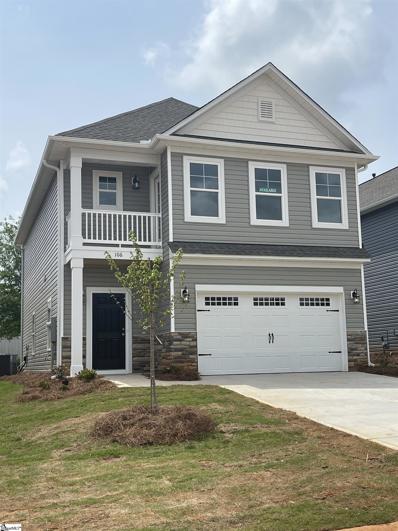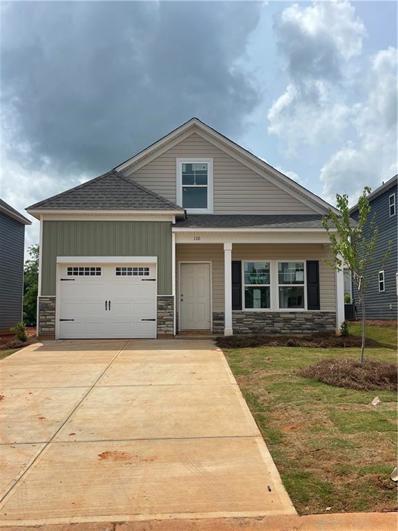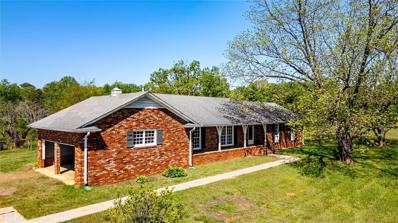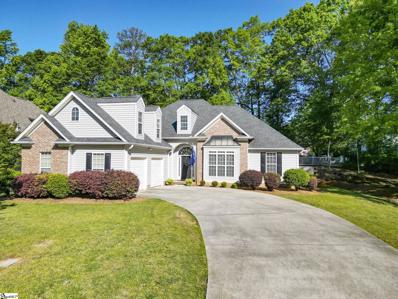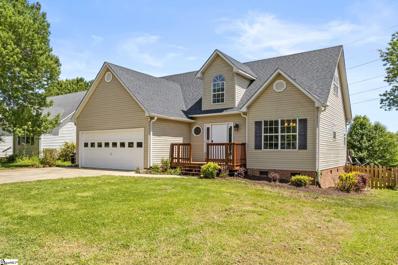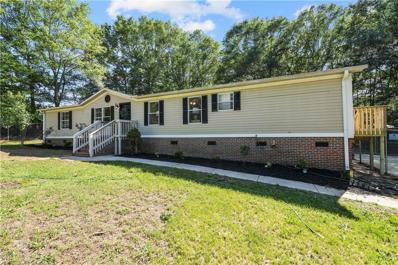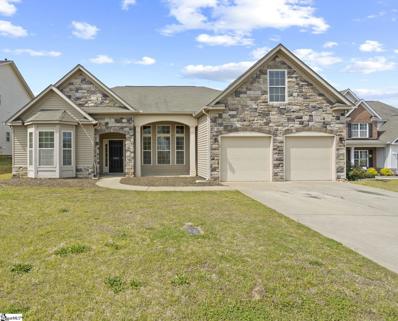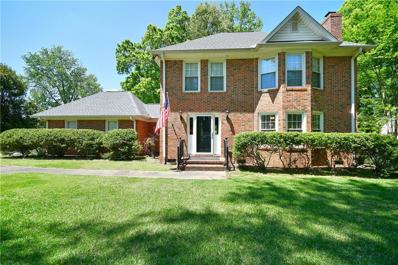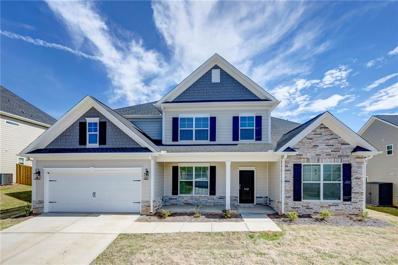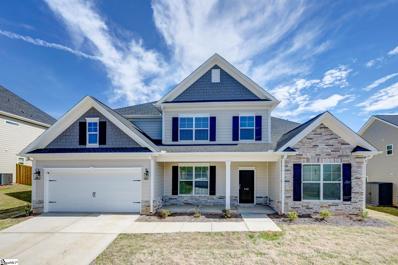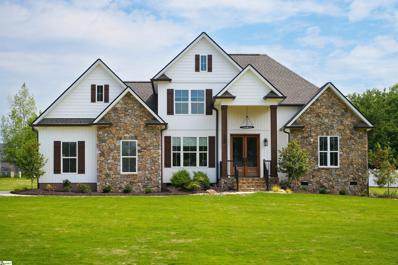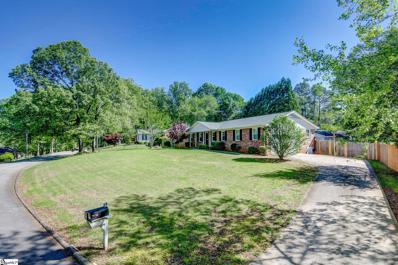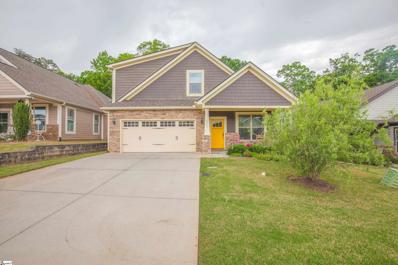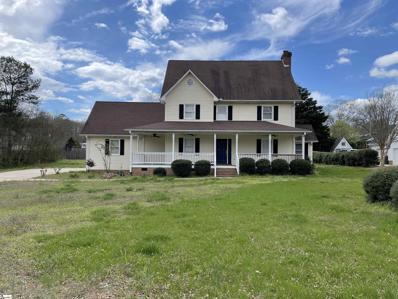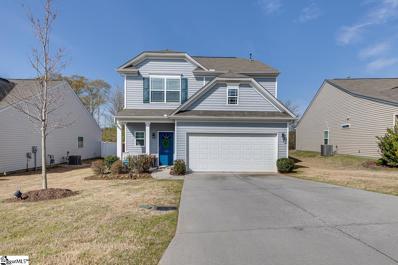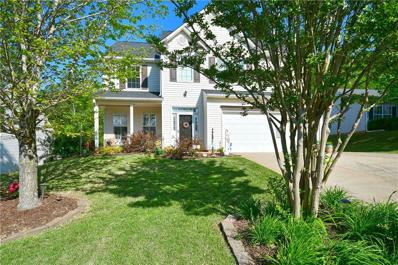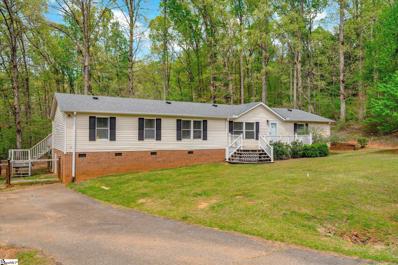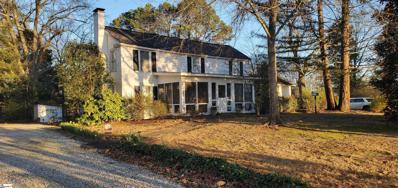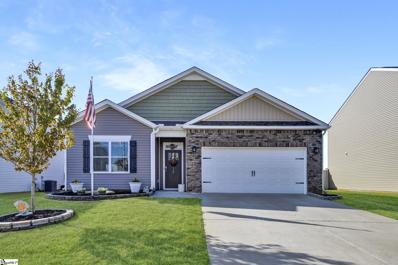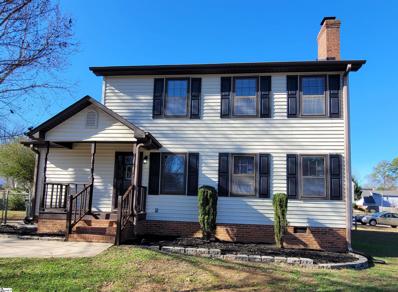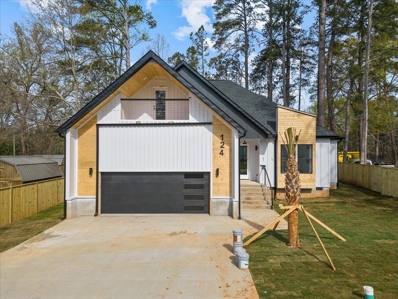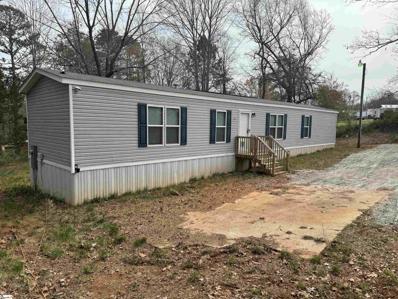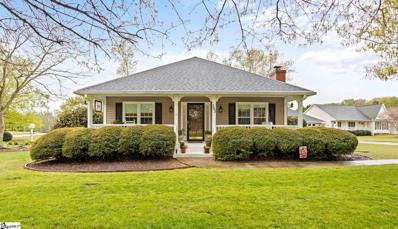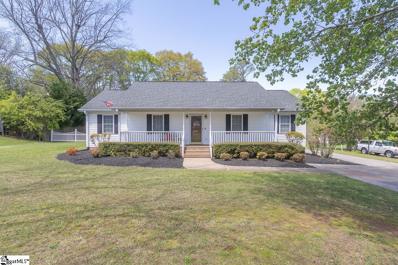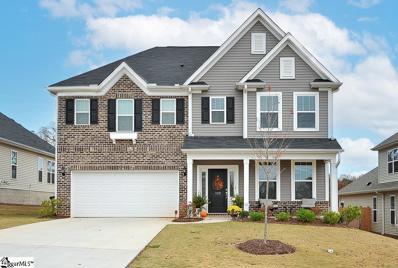Easley SC Homes for Sale
$304,873
106 Brown Easley, SC 29642
- Type:
- Other
- Sq.Ft.:
- n/a
- Status:
- NEW LISTING
- Beds:
- 3
- Lot size:
- 0.11 Acres
- Year built:
- 2024
- Baths:
- 3.00
- MLS#:
- 1525322
- Subdivision:
- Brownstone Park
ADDITIONAL INFORMATION
Located on the western side of Greenville, Easley is a popular small suburban city in the foothills of the Blue Ridge mountains that is located close to Interstate I-85. Easley is an easy commute to the many job centers of the Upstate due to its excellent network of roads and Interstate I-85. It also offers excellent schools and a great small town atmosphere for raising families, making it one of the fastest new home markets in SC. The Crestfall II B plan in Brownstone Park Subdivision has an open floor plan that's great for entertaining. Kitchen with large island opens into dining and living room. Loft, large primary suite with double vanity, garden tub, walk in shower. A large walk in closet is off the primary bathroom that makes getting ready a breeze LVP flooring throughout all the main living areas, kitchen has granite countertops, SS appliances. 2 car garage, sod & irrigation. This subdivisions offers sidewalks with a greenspace throughout the community. Crestfall II C6 Ask us how we can save you up to $400 with our Preferred lender. Now offering builder incentives with preferred lender of 4.99%, then 5.99% the remaining years, if home can close in 45 days plus 5 K in buyers closing cost if qualified. Also 5% commission to the buyers agent on this one.
$295,210
110 Brown Easley, SC 29642
- Type:
- Single Family
- Sq.Ft.:
- 1,745
- Status:
- NEW LISTING
- Beds:
- 3
- Lot size:
- 0.11 Acres
- Year built:
- 2024
- Baths:
- 2.00
- MLS#:
- 20274211
- Subdivision:
- Brownstone Park
ADDITIONAL INFORMATION
Easley's newest community by Great Southern Homes offer a friendly neighborhood of quality, style and convenience. Close to downtown Easley's shopping, Night life & Restaurants. You and your family will enjoy taking evening strolls & invigorating, brisk morning walks on sidewalks throughout the community. Great Southern homes offer this beautiful Glenwood II B in Brownstone Park featuring the Primary suite downstairs that includes a walk in shower, double vanity, walk in closet. The kitchen has the upgraded island, granite countertops, SS appliances with an open floor plan into the great room and separate dining room. laundry on main living. Upstairs features2 additional bedrooms and shared bath. Buyer incentive with preferred lender if qualified 4.99% for 2 yrs and 5.99% for remaining plus $2,500 in buyers CC if home can close in 45 days or conventional with preferred lender of 15K CC if it's more than 45 days out. For a limited time buyer will receive 2" vinyl blinds and a SS side by side refrigerator. Ask us how we can save you up to $400 with our preferred lender. Now offering builder incentives with preferred lender of 4.99% for first two years then 5.99 % the remaining years if home can close in 45 days plus 5K in buyers closing cost
$645,000
314 Zion School Easley, SC 29642
- Type:
- Single Family
- Sq.Ft.:
- 2,249
- Status:
- NEW LISTING
- Beds:
- 3
- Lot size:
- 20.18 Acres
- Year built:
- 1969
- Baths:
- 2.00
- MLS#:
- 20274194
ADDITIONAL INFORMATION
Welcome to your charming brick ranch nestled on a sprawling 20.18 acre property, offering a serene escape from the hustle and bustle of city life. This picturesque home features three bedrooms and two full baths, providing ample space. Step inside to discover hardwood floors that add warmth and character throughout. The den boasts high ceilings and a cozy fireplace, creating the perfect ambiance for cozy evenings spent with loved ones. With a separate living room, kitchen, and dining area, there's plenty of space to entertain. Every window offers breathtaking views of the surrounding landscape, allowing you to immerse yourself in the natural beauty that surrounds. Step outside onto the back screened porch, where you can savor your morning coffee while taking in the sights and sounds of the expansive acreage. While this home may need some updating, the opportunity to make it your own should not be missed. Enjoy the creek at the back of the property. This property is truly some of the most beautiful acreage you will find in Pickens County. So, bring your cows or horses and enjoy the peaceful, country life. With some personal touches and attention, you can transform this property into your own private paradise, where you can create cherished memories for years to come.
$375,000
308 W Sundance Easley, SC 29642
- Type:
- Other
- Sq.Ft.:
- n/a
- Status:
- NEW LISTING
- Beds:
- 3
- Lot size:
- 0.24 Acres
- Year built:
- 2008
- Baths:
- 2.00
- MLS#:
- 1525304
- Subdivision:
- Edenberry
ADDITIONAL INFORMATION
Welcome to 308 Sundance Dr. As you approach this beautiful house you will notice the picturesque view of the property. As you enter the home you are greeted by a vast living room with a gas fireplace, and a spacious dining room to your right. The large kitchen has gorgeous granite countertops, and a generous amount of cabinet space. Just off the kitchen is the breakfast nook with a large window. The grand master bedroom is a great place to retire for the evening, or to relax with a book in the sitting room. On the opposite side of the house, are two ample secondary bedrooms. Step outside and enjoy the amazing backyard. This private oasis is a great place for coffee in the morning, or a cocktail in the evening, and for entertaining guest on the weekend. Schedule your private showing today.
$340,000
116 Kelly Easley, SC 29642
- Type:
- Other
- Sq.Ft.:
- n/a
- Status:
- NEW LISTING
- Beds:
- 3
- Baths:
- 3.00
- MLS#:
- 1525229
- Subdivision:
- Sheffield Station
ADDITIONAL INFORMATION
WELCOME HOME. This move-in ready 3 bed, 2.5 bathroom home is ready for its new buyer to call home! It offers a master on main and open concept. The back yard is fenced in with additional land behind perfect for entertaining outside. Perfectly located near downtown Easley, offering retail and shopping needs. Look no further for this great home will quickly move off the market to its new owners. Inquire today for showing: realtor Stephen Johnson Jr (864) 630-2246. Ask about lender/mortgage brokers and local attorneys if you need additional help.
$249,900
103 Nellstone Easley, SC 29642
ADDITIONAL INFORMATION
Hard to find home in the Anderson School District 1 under $250,000,(zoned for Hunt Meadows, Wren Middle & High) Interior completely updated featuring all new flooring, fresh paint, all new granite counter tops (kitchen and bathrooms), new stainless steel appliances(including Refrigerator, Stove, Dishwasher & Microwave) new plumbing and light fixtures, freshly planted shrubs and mulch, extra large fenced lot with large storage building, HVAC and roof have been inspected and serviced. Roof replaced 2016, HVAC in 2017. Home located 5 minuets from downtown Easley, halfway between Greenville and Anderson and minuets from I-85. Home is brick underpin and will qualify for any loan!
$450,000
503 Cardiff Easley, SC 29642
- Type:
- Other
- Sq.Ft.:
- n/a
- Status:
- NEW LISTING
- Beds:
- 3
- Lot size:
- 0.21 Acres
- Year built:
- 2014
- Baths:
- 2.00
- MLS#:
- 1523379
- Subdivision:
- Rose Hill
ADDITIONAL INFORMATION
Single story living at it's finest! Nestled in the highly desired Powdersville community, this beautifully maintained 3 bedroom/2 bath home awaits its new owner! Upon entering you will immediately notice the high ceilings, open concept, and abundance of natural light. Wainscotting in the foyer and formal dining room with floor to ceiling windows add to the elegance upon entering. French doors invite you into a study/office space that is accentuated with a beautiful bay window. The great room is huge, offering the perfect place for entertaining or cozying up by the gas fireplace. The great room also features cathedral ceilings and large windows looking out onto the screened porch. Off the great room is the breakfast nook and the kitchen featuring beautiful cherry wood cabinets, granite countertops, and stainless steel appliances. The kitchen also provides plenty of cabinet and countertop space. The spacious primary suite is amazing offering tons of natural light, tray ceilings, and a sitting area separated by elegant columns. Double doors welcome you into the large primary bath that offers a soaking tub, double sinks with granite countertops, and a large walk in closet. On the opposite side of the home are the two additional spacious bedrooms featuring high ceilings and a large shared bathroom. Upstairs is the bonus room that could also be used as a fourth bedroom. Enjoy your morning coffee outside on the roomy screened porch or spend your evenings grilling out in your private, fenced backyard. The screened porch is also equipped with remote controlled pull down shades. This home features neutral paint and flooring throughout making it easy to customize to your style. The Rose Hill neighborhood offers wonderful amenities including a beautiful tree lined entrance, a huge swimming pool, clubhouse, play areas AND is located in the award winning Anderson 1 school district. Motivated seller! Don't wait to make this house your HOME!
$465,000
103 Arcadian Easley, SC 29642
- Type:
- Single Family
- Sq.Ft.:
- 2,500
- Status:
- NEW LISTING
- Beds:
- 5
- Lot size:
- 0.53 Acres
- Year built:
- 1984
- Baths:
- 4.00
- MLS#:
- 20274110
- Subdivision:
- Smithfield Subd
ADDITIONAL INFORMATION
Welcome home to this incredible brick home with 5 bedrooms and 3.5 baths. Situated on the 12th tee box within prestigious Smithfield community. Take advantage of golf, tennis, clubhouse, pool and more with accommodating membership dues. Fees for HOA do not include Smithfield memberships. Interior of home is well maintained with large inviting kitchen. Eat-in breakfast area with large dining room off kitchen suitable to entertain family and friends for many years. Exterior of home is low maintenance brick, vinyl/aluminum trim, with freshly stained/sealed deck so you can enjoy fun in the sun! Screened porch, handicap ramp, and brick front stoop adds to beauty of home. Golf cart storage also can be shared with lawn tools and more. Community boasts seasoned trees, flowering shrubs, wildlife. Home is within Easley city limits near restaurants, entertainment, shopping and schools.
$515,000
510 Willowbrook Easley, SC 29642
- Type:
- Single Family
- Sq.Ft.:
- 3,499
- Status:
- NEW LISTING
- Beds:
- 5
- Baths:
- 4.00
- MLS#:
- 20274112
- Subdivision:
- Carriage Hill
ADDITIONAL INFORMATION
Family-Friendly Haven in Prime Location! Welcome to your dream home nestled in the heart of Powdersville. This immaculate 5-bedroomresidence offers unparalleled comfort and style, perfect for families seeking the ultimate living experience. Key Features include: 5 Spaciousbedrooms provide ample space for relaxation and privacy, ensuring every family member has their own sanctuary. Bonus Room provides anadditional versatile space that awaits your personal touch, ideal for a home office, playroom, or entertainment area. Like-New Condition: Newlybuilt 2023 & Meticulously maintained and upgraded, this home exudes modern charm and sophistication. The open floor plan to the expansivebackyard, every aspect of this home is designed with family living in mind. The kitchen is a chef's delight with high-end appliances, amplecounter space, & stylish finishes. The spacious living areas are perfect for gatherings and entertaining, with plenty of room for everyone tospread out and enjoy. The owner's suite is a perfect retreat luxurious escape featuring a spa-like ensuite bath and walk-in closet. Scheduleyour showing today
$515,000
510 Willowbrook Easley, SC 29642
- Type:
- Other
- Sq.Ft.:
- n/a
- Status:
- NEW LISTING
- Beds:
- 5
- Lot size:
- 0.23 Acres
- Year built:
- 2023
- Baths:
- 4.00
- MLS#:
- 1525142
- Subdivision:
- Carriage Hill
ADDITIONAL INFORMATION
Amazing Powdersville location-so much home for the money! This is a like new home waiting for new owners. Why build when you can buy now? You’ll love this plan! Owners suite on main level and amazing quartz countertops with white cabinets along with open floor plan. Upstairs are 4 bedrooms with walk in closets and bonus room for everyone to stretch out!
$599,900
100 Sun Chase Easley, SC 29642
- Type:
- Other
- Sq.Ft.:
- n/a
- Status:
- NEW LISTING
- Beds:
- 3
- Lot size:
- 0.57 Acres
- Baths:
- 3.00
- MLS#:
- 1525100
- Subdivision:
- Sunchase
ADDITIONAL INFORMATION
If you are worn down from looking at one production home after another and want to see a truly custom built traditional home, then take a short drive out of Greenville to see this unique home near Wren High School. Real hardwood floors,quartz countertops, luxurious master bath, gourmet kitchen,in-ground sprinkler system,aluminum framed screened in porch, and plenty of parking on the oversized driveway....all constructed by TAC Custom Homes. If fact, it is the builder's personal home with all the little extras and it is only about a 20 minute drive to Flour Field. Book a showing today! ** Builder states this home is a little over 2500 sq.ft.
$419,000
311 Longview Easley, SC 29642
- Type:
- Other
- Sq.Ft.:
- n/a
- Status:
- NEW LISTING
- Beds:
- 3
- Lot size:
- 0.45 Acres
- Year built:
- 1977
- Baths:
- 2.00
- MLS#:
- 1525080
- Subdivision:
- Twin Brook
ADDITIONAL INFORMATION
You will love the location of this beautiful, updated brick home in the Forest Acres school district! 2 spacious living areas. The Den has a beautiful coffered ceiling and masonry fireplace with a wood burning stove. Updated Kitchen and Breakfast room with an abundance of cabinets and counter space. Dining room is currently being used as an office. Master has a walk-in closet and a full bath. Walk in Laundry room. 2 car attached garage and a 24x28 2 car detached garage! You will love your time outdoors in your fenced backyard with an over-sized patio. Windows were replaced in 2019.
$442,000
239 Henrydale Easley, SC 29642
- Type:
- Other
- Sq.Ft.:
- n/a
- Status:
- NEW LISTING
- Beds:
- 3
- Lot size:
- 0.11 Acres
- Year built:
- 2017
- Baths:
- 3.00
- MLS#:
- 1525061
- Subdivision:
- Benton Park
ADDITIONAL INFORMATION
Welcome to your dream home in the coveted Benton Park Subdivision of Easley! Nestled in a picturesque community, this craftsman-style abode exudes charm and comfort. Boasting 3 bedrooms and 3 full baths, including a large bonus room with its own full bath and closet, this home offers versatility and ample space. As you approach, you're greeted by the inviting curb appeal of concrete plank siding and a sprawling front porch, perfect for enjoying morning coffee or greeting neighbors. Step inside to discover a spacious floor plan flooded with natural light, creating an airy ambiance throughout. The heart of the home is the well-appointed kitchen featuring granite countertops and a large walk-in pantry and laundry room combo, ensuring both functionality and style. Entertain effortlessly in the open living and dining areas, ideal for hosting gatherings with loved ones. For those who love to bask in the beauty of the outdoors, the screened-in back porch awaits. Enjoy the late afternoon sun in this tranquil space, perfect for relaxing after a long day or alfresco dining on warm evenings. One of the many perks of living in Benton Park is the hassle-free lifestyle it offers. With the HOA maintaining yards, you'll never have to worry about grass cutting again, allowing you more time to enjoy the amenities of both your home and the surrounding area. Speaking of the surroundings, Easley provides a perfect blend of small-town charm and modern conveniences. With easy access to all that the upstate has to offer, including shopping, dining, outdoor recreation, and top-rated schools, you'll love calling this vibrant community home. Don't miss your chance to experience the best of Easley living in this meticulously maintained home. Schedule your showing today and make your dream a reality!
$435,000
120 Plantation Easley, SC 29642
- Type:
- Other
- Sq.Ft.:
- n/a
- Status:
- NEW LISTING
- Beds:
- 4
- Lot size:
- 0.6 Acres
- Year built:
- 1990
- Baths:
- 3.00
- MLS#:
- 1524844
- Subdivision:
- Woodfield Plantation
ADDITIONAL INFORMATION
Short Sale - final approval by bank. Southern charm style at its best, traditional home with wrap around porch sitting on 0.60 acre lot with 3400-3599 sq ft and 4-car garage. Rare find in Woodfield plantation located in popular Easley, S.C. Looking for a small community but close to shopping and main interstates, this is it. The secret is out, Easley is the place to live be. 4 bedrooms and 2.5 baths, sun room, dining room, Kitchen, and breakfast room with a bay window, family room with fireplace, plus large Flex room on third floor. This area is waiting for the finish touches. Master Bedroom suite with custom walk-in closet and master bath with standing soaking tub and hand held sprayer. One of the rooms on the second level could be a bonus room or another master bedroom. The outstanding 4 car garages is perfect for workshop in one of the TWO car garages. The interior needs some fresh paint, good cleaning, new carpet on upper level but don't let that stop you from viewing you will see the potential value. Exterior has great level yard and allows plenty of space for entertainment, roof replaced 2006. Property will be sold "AS-IS". 24/7 showing, call or text to get the listing team.
$330,000
113 Caledonia Easley, SC 29642
- Type:
- Other
- Sq.Ft.:
- n/a
- Status:
- NEW LISTING
- Beds:
- 3
- Lot size:
- 0.2 Acres
- Year built:
- 2018
- Baths:
- 3.00
- MLS#:
- 1524534
- Subdivision:
- Caledonia
ADDITIONAL INFORMATION
Beautiful, inviting home located in popular Caledonia. Open floor plan- great home for entertaining inside or outside. The kitchen has breakfast bar perfect for bar stools, stainless steel appliances, lots of cabinet & counterspace plus pantry. LVP flooring on the main level, carpeting upstairs in the loft & bedrooms plus vinyl in the bathrooms. Spacious Primary suite features trey ceiling, large bathroom with separate garden tub and shower, dual vanity and walk in closet. Two secondary bedrooms and another full bath plus a large loft/bonus area with closet complete the upstairs living space. The back yard has privacy fencing, patio with covered awning and lots of room for pets & children. This home sits on a premium lot with no other homes behind it. Conveniently located to schools, shopping and minutes from I-85. Close to Anderson, Greenville, and Clemson. Move-in ready. Don't wait- won't last long!
$350,000
354 Hamilton Easley, SC 29642
- Type:
- Single Family
- Sq.Ft.:
- 2,205
- Status:
- NEW LISTING
- Beds:
- 3
- Lot size:
- 0.21 Acres
- Year built:
- 2001
- Baths:
- 3.00
- MLS#:
- 20274033
- Subdivision:
- Hamilton Park
ADDITIONAL INFORMATION
Have you been dreaming of the perfect home? Well, dream no more! Make your dream a reality with this amazing home in a peaceful area. Owners have taken meticulous care and made many recent updates to the interior and yard. New flooring throughout the downstairs. Updated kitchen cabinetry and appliances. HVAC systems recently replaced. The main floor is perfect for entertaining family and friends! The screened porch and pergola are the most serene places to enjoy morning coffee. All the bedrooms have fantastic closet space. The bonus room can serve many different purposes. Call for a showing!
$243,000
209 Tyler Easley, SC 29642
- Type:
- Other
- Sq.Ft.:
- n/a
- Status:
- NEW LISTING
- Beds:
- 3
- Lot size:
- 0.57 Acres
- Year built:
- 2001
- Baths:
- 2.00
- MLS#:
- 1524498
- Subdivision:
- Brandon
ADDITIONAL INFORMATION
Welcome to your 3/2 double wide nestled on .57 lot w/trees for shade located end of the cul-de-sac in quiet family friendly neighborhood, w/fenced area for the fur babies to play, upgrades includes new flooring throughout, marble countertop w/back splash refrigerator, stove, microwave are less than 2 years old. master suite has sliding barn door handcrafted by the owner as well as front deck, back deck and hot tub deck (all appliances, hot tub, grill, swing) will convey with property. bring buyers, home will sell itself.
$549,900
206 Syracuse Easley, SC 29642
- Type:
- Other
- Sq.Ft.:
- n/a
- Status:
- NEW LISTING
- Beds:
- 3
- Lot size:
- 2.65 Acres
- Baths:
- 2.00
- MLS#:
- 1524684
- Subdivision:
- Arrowhead
ADDITIONAL INFORMATION
Beautiful old farmhouse on almost 3 acres of land five minutes from Wren High School. Beautiful old magnolia trees, yellow bells, and some blue berry bushes. Deatched garage has excellent storage overhead that could be converted into a man cave or possibly even a small apartment for a relative. Very rare find in the Wren are in this location. ** Seller's recently inherited the house. They will not fill out a seller's disclosure.
$339,500
116 Light Spring Easley, SC 29642
- Type:
- Other
- Sq.Ft.:
- n/a
- Status:
- NEW LISTING
- Beds:
- 4
- Lot size:
- 0.25 Acres
- Year built:
- 2021
- Baths:
- 2.00
- MLS#:
- 1524425
- Subdivision:
- Pearson Farms
ADDITIONAL INFORMATION
Welcome to your dream home! Nestled in a serene neighborhood, this exquisite 1-story residence boasts an array of updates that blend seamlessly with comfort and style. Offering 4 spacious bedrooms and 2 bathrooms, this home caters to both relaxation and entertainment with the beautiful brick patio to host a fire pit. As you step inside, the absence of carpet highlights the sleek and easy-to-maintain flooring that flows throughout the house, leading you to the heart of the home - a gorgeous kitchen with quartz countertops. Here, the pantry has been thoughtfully redesigned to maximize storage and functionality. Upgraded appliances . The kitchen opens up to a charming screened-in porch, offering a perfect blend of indoor and outdoor living. It's an ideal spot for morning coffees or evening gatherings, overlooking the private, Vinyl fenced-in backyard that promises endless opportunities for outdoor activities. The garage isn't just a place to park; professional Epoxy painted floor, cleanliness that extends through every corner of this home. Whether you're a car enthusiast or looking for an immaculate space for your projects, this garage meets all your needs. This home is a testament to thoughtful upgrades and meticulous care, waiting for you to make it your own.
$250,000
201 Oak Creek Easley, SC 29642
- Type:
- Other
- Sq.Ft.:
- n/a
- Status:
- NEW LISTING
- Beds:
- 3
- Lot size:
- 0.3 Acres
- Year built:
- 1991
- Baths:
- 3.00
- MLS#:
- 1524607
- Subdivision:
- Oak Creek
ADDITIONAL INFORMATION
Welcome to this 3-bedroom, 2.5 bathroom home located in the Oak Creek Subdivision. This home features a large living room and kitchen, with a separate dining room. Upstairs you will find all 3 bedrooms and a hall bath. The master bedroom has its own full bath. You will find no carpet in this home!! There is also a large side screened porch to enjoy relaxing outdoors. This neighborhood is conveniently located to all that Easley has to offer. Schedule your showing today!
$475,000
108 Claremont Easley, SC 29642
- Type:
- Single Family
- Sq.Ft.:
- 1,876
- Status:
- Active
- Beds:
- 4
- Lot size:
- 0.57 Acres
- Year built:
- 2024
- Baths:
- 3.00
- MLS#:
- 310596
- Subdivision:
- None
ADDITIONAL INFORMATION
Welcome to your future oasis nestled within the serene Claremont neighborhood! This stunning new construction home is a testament toelegance, offering a blend of luxurious amenities and thoughtful design elements. As you step inside, be prepared to be enchanted by thegrandeur of coffered ceilings and custom millwork, setting the stage for a truly captivating living experience. The main floor beckons withaccessibility and convenience, featuring a custom mudroom complete with built-ins and a spacious bonus room with balcony access, perfect forenjoying the picturesque views. With four spacious bedrooms, each adorned with walk-in closets featuring custom built-ins, and two and a halflarge bathrooms, this home spans approximately 2,171 square feet of well-appointed space. The open floor plan effortlessly merges functionalitywith style, offering an ideal setting for entertaining guests while maintaining privacy with its split floor plan design. The heart of this home lieswithin its chef's kitchen, boasting quartz countertops, stainless steel appliances, and an oversized island, all overlooking the inviting dining roomand great room adorned with a modern fireplace. Retreat to the private owner's suite, a sanctuary featuring a large ensuite bathroom with dualvanities and a sprawling walk-in closet. Additional bedrooms share a custom full bathroom, while a versatile fourth bedroom awaits, offeringendless possibilities as an office, bedroom, or media room, complete with a convenient half bathroom and closet. Step outside to the back patio,where you can unwind and enjoy the partially privacy fenced back yard, designed to be your personal haven in every season. Convenientlylocated near Easley and Greenville amenities, this home offers the perfect balance of accessibility and tranquility. Don't miss your chance toexperience the allure of this custom-built masterpiece. Schedule a showing today and witness firsthand the charm and elegance that awaitswithin this exceptional home. Construction to be completed by 8/20/24.
$139,900
351 Shenandoah Easley, SC 29642
- Type:
- Other
- Sq.Ft.:
- n/a
- Status:
- Active
- Beds:
- 3
- Lot size:
- 0.6 Acres
- Baths:
- 2.00
- MLS#:
- 1521679
- Subdivision:
- Shenandoah Country
ADDITIONAL INFORMATION
$312,500
101 Wild Briar Easley, SC 29642
- Type:
- Other
- Sq.Ft.:
- n/a
- Status:
- Active
- Beds:
- 4
- Lot size:
- 0.57 Acres
- Baths:
- 2.00
- MLS#:
- 1524321
ADDITIONAL INFORMATION
4 BR 2 BA. 1 STORY. ~1600 SQFT. SPACIOUS .57 ACRE CORNER LOT. QUARTZ COUNTERTOPS 2 GARAGES. SCREENED PORCH. NEW ROOFS 2019. HVAC SERVICED APRIL 2024. SEPTIC TANK EMPTIED MAY 2023. NEW VAPOR BARRIER 2022. NEW VINYL SIDING 2019. NEW COUNTERTOPS/VANITIES 2022 Welcome to your dream home! This charming 1-story bungalow offers 4 bedrooms and 2 bathrooms, spanning approximately 1600 square feet of living space. Nestled on a spacious .57-acre corner lot, this meticulously landscaped property boasts beautiful curb appeal and abundant charm. As you enter, you'll be greeted by an abundance of natural light streaming through the numerous windows, highlighting the beautiful floors that flow throughout the home. The living room boasts a cozy gas log fireplace, ideal for chilly evenings, while the kitchen dazzles with quartz countertops, a kitchen island, and plenty of counter space for creating culinary delights and cabinet space for storage. The beautiful master suite is a true oasis, featuring a double vanity and a tile shower, creating a spa-like experience at home. Step outside to enjoy the deck, perfect for al fresco dining, or relax on the front porch or screened porch, each offering serene views of the landscaped yard. For those who love to tinker or need extra storage, this property boasts 2 detached garages. Situated in a great location and zoned for Wren Middle and High School, this home offers both comfort and convenience. Don't miss the opportunity to make this your own slice of paradise! Call to schedule your showing today!!
$282,500
103 Linda Easley, SC 29642
- Type:
- Other
- Sq.Ft.:
- n/a
- Status:
- Active
- Beds:
- 3
- Lot size:
- 0.45 Acres
- Year built:
- 1998
- Baths:
- 2.00
- MLS#:
- 1524343
- Subdivision:
- Cherrydale
ADDITIONAL INFORMATION
Discover the perfect blend of functionality and charm at 103 Linda Lane, Easley—a well-maintained 3-bedroom, 2-bath home that's truly move-in ready. This property boasts a standout feature: a massive 22x30 detached 2-car garage complete with a 6x7 golf cart/mower garage. Above the garage, you'll find an unfinished 14x24 rec room with large windows and electricity—imagine transforming this space into your personal gym, art studio, or extra storage area. Adjacent to the garage is an 11x22 lean-to AND a 12x12 outdoor storage building, ensuring ample room for all your hobbies and tools. Step onto the end-to-end front porch and through the foyer with elegant parquet flooring, leading you into a spacious formal dining room that seamlessly connects to a well-appointed kitchen. This space is a cozy heart of the home with an additional breakfast area by a bay window offering sunny and private backyard views. It flows effortlessly into a living room anchored by a stunning French-inspired fireplace with a stone surround and warm wide-plank wood flooring. The primary bedroom is a retreat with an updated bathroom featuring a dove gray vanity and marble countertops. Two additional bedrooms share another updated full bathroom, equipped with a barn-door vanity and modern farmhouse accents. The home also includes practical amenities like a walk-in closet and a dedicated walk-in laundry room. Outside, the large backyard is framed by fencing on 2 sides and shaded by neighboring trees, creating a private setting for the back deck. The concrete driveway includes an extra pad for guest parking, adding to the thoughtful touches throughout this home. Located just off Hwy 8 near Ingles, your new home is centrally positioned near Downtown Easley shopping and dining, with easy access to both Greenville and Clemson. This unique property, with its abundant storage options and potential for personalization, is waiting for you to make it your own.
$439,000
123 Sevan Easley, SC 29642
- Type:
- Other
- Sq.Ft.:
- n/a
- Status:
- Active
- Beds:
- 3
- Lot size:
- 0.18 Acres
- Baths:
- 3.00
- MLS#:
- 1521718
- Subdivision:
- Yorkshire Farms
ADDITIONAL INFORMATION
This stunning addition to Yorkshire Farms features the comforts of home, with the amenities and architecture of a warm and welcoming abode. The modern kitchen, granite countertops, ceramic tile, and screened porch offer the utility and maximization of space. This home features three bedrooms and two and a half bathrooms, with an additional loft area. The extra patio offers an excellent place for grilling and provides privacy and outdoor entertainment opportunities. This amazing home is in close proximity to Powdersville schools and minutes away from Downtown Greenville, Prisma Health and St.Francis Downtown giving convenient travel to the ever-increasing enjoyments of the Greenville area. Make this inviting house your home today.

Information is provided exclusively for consumers' personal, non-commercial use and may not be used for any purpose other than to identify prospective properties consumers may be interested in purchasing. Copyright 2024 Greenville Multiple Listing Service, Inc. All rights reserved.

IDX information is provided exclusively for consumers' personal, non-commercial use, and may not be used for any purpose other than to identify prospective properties consumers may be interested in purchasing. Copyright 2024 Western Upstate Multiple Listing Service. All rights reserved.

Easley Real Estate
The median home value in Easley, SC is $167,900. This is higher than the county median home value of $151,500. The national median home value is $219,700. The average price of homes sold in Easley, SC is $167,900. Approximately 56.54% of Easley homes are owned, compared to 34.36% rented, while 9.1% are vacant. Easley real estate listings include condos, townhomes, and single family homes for sale. Commercial properties are also available. If you see a property you’re interested in, contact a Easley real estate agent to arrange a tour today!
Easley, South Carolina 29642 has a population of 20,521. Easley 29642 is more family-centric than the surrounding county with 30.96% of the households containing married families with children. The county average for households married with children is 29.34%.
The median household income in Easley, South Carolina 29642 is $47,280. The median household income for the surrounding county is $45,332 compared to the national median of $57,652. The median age of people living in Easley 29642 is 42 years.
Easley Weather
The average high temperature in July is 90 degrees, with an average low temperature in January of 29 degrees. The average rainfall is approximately 53.9 inches per year, with 1.5 inches of snow per year.
