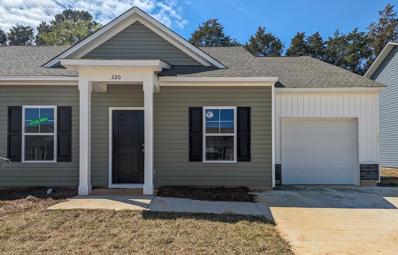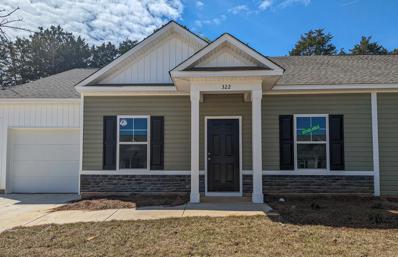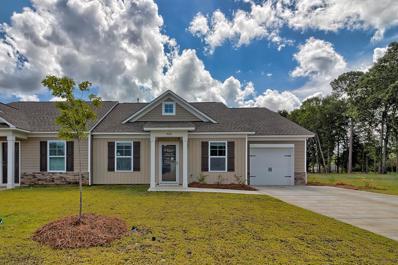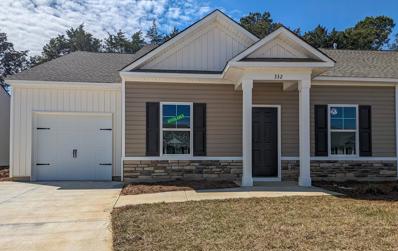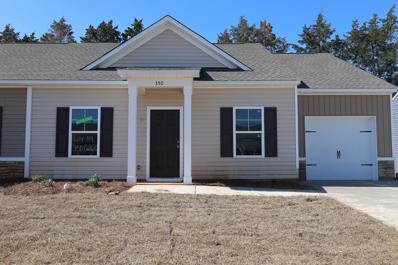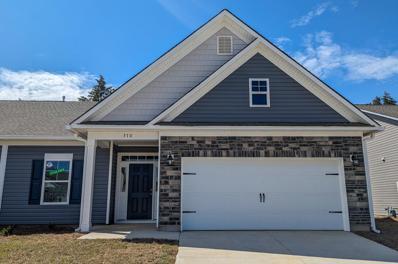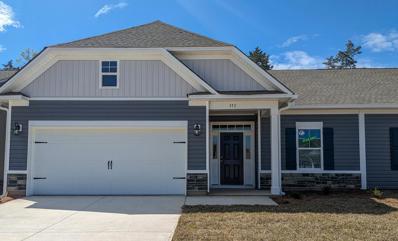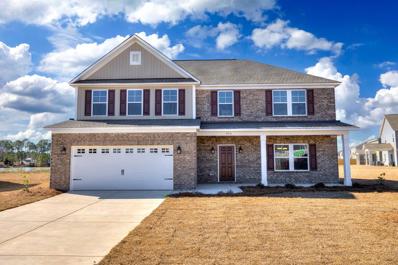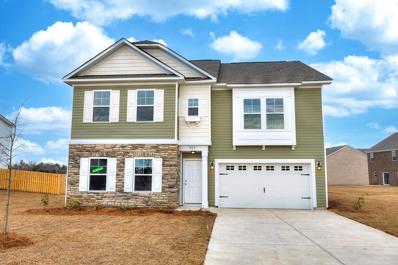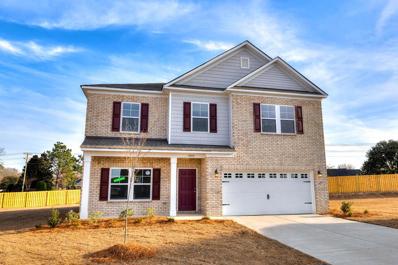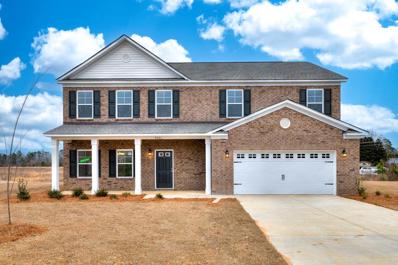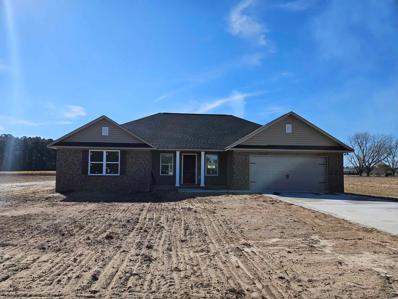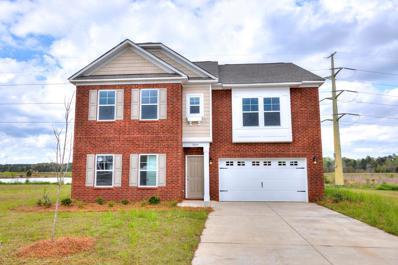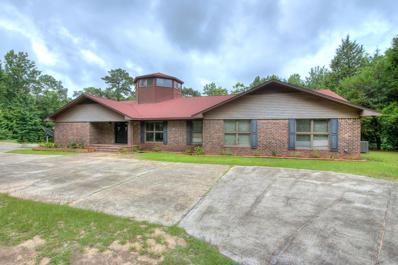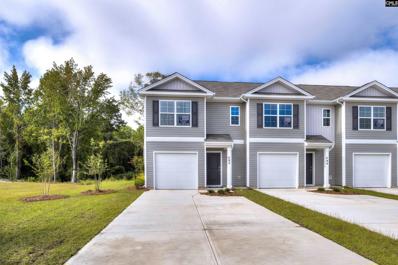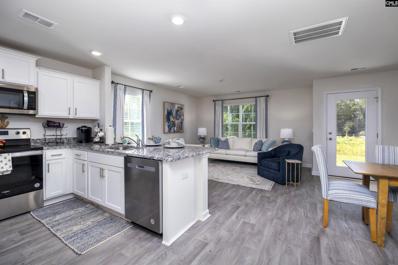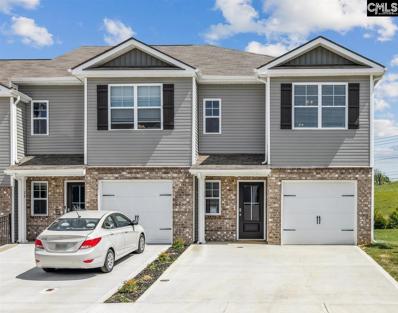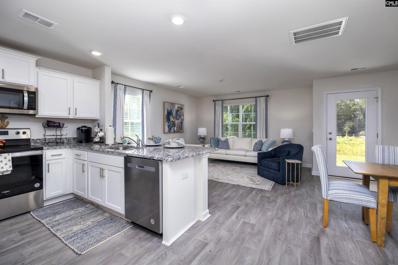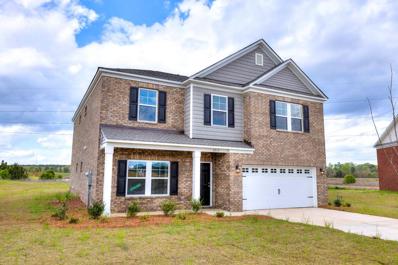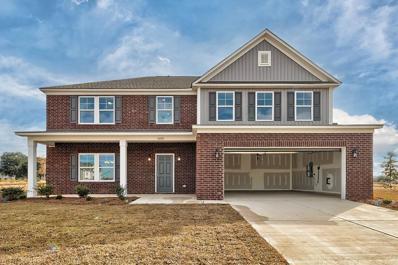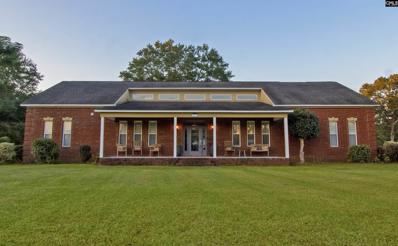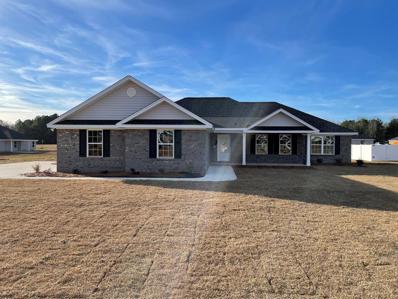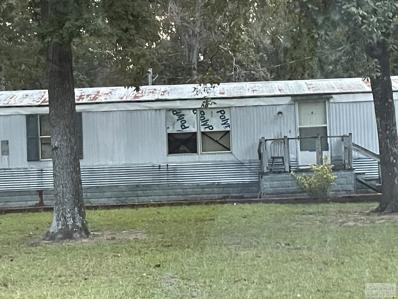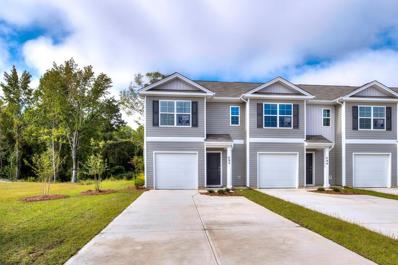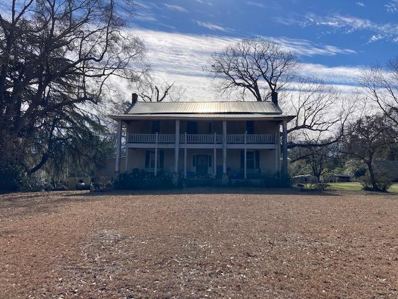Sumter SC Homes for Sale
$216,218
320 Conifer Street Sumter, SC 29154
- Type:
- Other
- Sq.Ft.:
- 1,299
- Status:
- Active
- Beds:
- 3
- Lot size:
- 0.12 Acres
- Year built:
- 2024
- Baths:
- 2.00
- MLS#:
- 161710
- Subdivision:
- Stillpointe
ADDITIONAL INFORMATION
This home qualifies for a rate of 4.99% for the first 2 years & then 5.99% FIXED RATE every year after PLUS up to $5,000 in closing costs with preferred lender - Restrictions apply. Introducing the Marquis II by Great Southern Homes in Stillpointe! Ranch, Single family, patio home attached residence. Open floor plan, lots of natural light. Beautiful kitchen with granite countertops, spacious pantry, and luxury vinyl tile flooring. Large owner's suite w/walk in closet and private bath. 2 additional bedrooms and an additional FULL bath. HOA fees include: Maintenance of common green area, retention pond, and streetlights. Move In Ready! STOCK PHOTOTS USED. "Ask us how we can save you up to $400 on your monthly payment with our preferred lender".
$216,218
322 Conifer Street Sumter, SC 29154
- Type:
- Other
- Sq.Ft.:
- 1,299
- Status:
- Active
- Beds:
- 3
- Lot size:
- 0.12 Acres
- Year built:
- 2024
- Baths:
- 2.00
- MLS#:
- 161709
- Subdivision:
- Stillpointe
ADDITIONAL INFORMATION
This home qualifies for a rate of 4.99% for the first 2 years & then 5.99% FIXED RATE every year after PLUS up to $5,000 in closing costs with preferred lender - Restrictions apply. Introducing the Marquis II by Great Southern Homes in Stillpointe! Ranch, Single family, patio home attached residence. Open floor plan, lots of natural light. Beautiful kitchen with granite countertops, spacious pantry, and luxury vinyl tile flooring. Large owner's suite w/walk in closet and private bath. 2 additional bedrooms and an additional FULL bath. HOA fees include: Maintenance of common green area, retention pond, and streetlights. Move In Ready! STOCK PHOTOS ARE USED. PLEASE CHECK W/AGENT FOR COLORS & OPTIONS. "Ask us how we can save you up to $400 on your monthly payment with our preferred lender".
$216,218
330 Conifer Street Sumter, SC 29154
- Type:
- Other
- Sq.Ft.:
- 1,299
- Status:
- Active
- Beds:
- 3
- Lot size:
- 0.12 Acres
- Year built:
- 2024
- Baths:
- 2.00
- MLS#:
- 161694
- Subdivision:
- Stillpointe
ADDITIONAL INFORMATION
This home can qualify for a 1st year 3.99% rate & a 4.99% FIXED RATE every year after PLUS up to $5,000 in closing costs with preferred lender - Restrictions apply. Introducing the Marquis II by Great Southern Homes in Stillpointe! Ranch, Single family, patio home attached residence. Open floor plan with lots of natural light. Beautiful kitchen with granite countertops, spacious pantry, and luxury vinyl tile flooring throughout. Large owner's suite w/walk in closet and private bath. 2 additional bedrooms and an additional FULL bath. HOA fees include: Maintenance of common green area, retention pond, and streetlights. Home is Move In Ready! STOCK PHOTOS USED. "Ask us how we can save you up to $400 on your monthly payment with our preferred lender".
$216,218
332 Conifer Street Sumter, SC 29154
- Type:
- Other
- Sq.Ft.:
- 1,299
- Status:
- Active
- Beds:
- 3
- Lot size:
- 0.12 Acres
- Year built:
- 2024
- Baths:
- 2.00
- MLS#:
- 161693
- Subdivision:
- Stillpointe
ADDITIONAL INFORMATION
This home can qualify for a 1st year 3.99% rate & a 4.99% FIXED RATE every year after PLUS up to $5,000 in closing costs with preferred lender - Restrictions apply. Introducing the Marquis II by Great Southern Homes in Stillpointe! Ranch, Single family, patio home attached residence. Open floor plan with lots of natural light. Beautiful kitchen with granite countertops, spacious pantry, and luxury vinyl tile flooring throughout. Large owner's suite w/walk in closet and private bath. 2 additional bedrooms and an additional FULL bath. HOA fees include: Maintenance of common green area, retention pond, and streetlights. Home is Move In Ready! STOCK PHOTOS USED. Ask us how we can save you up to $400 on your monthly payment with our preferred lender".
$216,218
350 Conifer Street Sumter, SC 29154
- Type:
- Other
- Sq.Ft.:
- 1,299
- Status:
- Active
- Beds:
- 3
- Lot size:
- 0.12 Acres
- Year built:
- 2024
- Baths:
- 2.00
- MLS#:
- 161690
- Subdivision:
- Stillpointe
ADDITIONAL INFORMATION
This home qualifies for a rate of 4.99% for the first 2 years & then 5.99% FIXED RATE every year after PLUS up to $5,000 in closing costs with preferred lender - Restrictions apply. Introducing the Marquis II by Great Southern Homes in Stillpointe! Ranch, Single family, patio home attached residence. Open floor plan, lots of natural light. Beautiful kitchen with granite countertops, spacious pantry, and luxury vinyl tile flooring. Large owner's suite w/walk in closet and private bath. 2 additional bedrooms and an additional FULL bath. HOA fees include: Maintenance of common green area, retention pond, and streetlights. Move In Ready! STOCK PHOTOS ARE USED. Ask us how we can save you up to $400 on your monthly payment with our preferred lender".
$247,547
370 Conifer Street Sumter, SC 29154
- Type:
- Other
- Sq.Ft.:
- 1,515
- Status:
- Active
- Beds:
- 3
- Lot size:
- 0.12 Acres
- Year built:
- 2024
- Baths:
- 3.00
- MLS#:
- 161686
- Subdivision:
- Stillpointe
ADDITIONAL INFORMATION
This home qualifies for a rate of 4.99% for the first 2 years & then 5.99% FIXED RATE every year after PLUS up to $5,000 in closing costs with preferred lender - Restrictions apply. The Victoria II by Great Southern Homes in Stillpointe! Ranch, Single family, Duplex attached residence. Open floor plan, lots of natural light. This home boasts a beautiful kitchen with granite countertops, luxury vinyl tile flooring and 15 ft ceilings. HUGE owner's suite w/walk in closet and private bath with dual vanity. 2 additional bedrooms and 2 FULL baths. Outdoor living area with covered patio. HOA fees include: Maintenance of common green area, retention pond and streetlights. Move In Ready. STOCK PHOTOS USED. "Ask us how we can save you up to $400 on your monthly payment with our preferred lender".
$247,547
372 Conifer Street Sumter, SC 29154
- Type:
- Other
- Sq.Ft.:
- 1,515
- Status:
- Active
- Beds:
- 3
- Lot size:
- 0.12 Acres
- Year built:
- 2024
- Baths:
- 3.00
- MLS#:
- 161685
- Subdivision:
- Stillpointe
ADDITIONAL INFORMATION
This home qualifies for a rate of 4.99% for the first 2 years & then 5.99% FIXED RATE every year after PLUS up to $5,000 in closing costs with preferred lender - Restrictions apply. The Victoria II by Great Southern Homes in Stillpointe! Ranch, Single family, Duplex attached residence. Open floor plan, lots of natural light. This home boasts a beautiful kitchen with granite countertops, luxury vinyl tile flooring and 15 ft ceilings. HUGE owner's suite w/walk in closet and private bath with dual vanity. 2 additional bedrooms and 2 FULL baths. Outdoor living area with covered patio. HOA fees include: Maintenance of common green area, retention pond and streetlights. Move In Ready. STOCK PHOTOS USED. "Ask us how we can save you up to $400 on your monthly payment with our preferred lender".
Open House:
Tuesday, 5/7 11:00-1:00PM
- Type:
- Other
- Sq.Ft.:
- 3,206
- Status:
- Active
- Beds:
- 5
- Lot size:
- 0.3 Acres
- Year built:
- 2024
- Baths:
- 4.00
- MLS#:
- 161663
- Subdivision:
- Southbridge
ADDITIONAL INFORMATION
This home can qualify for a 4.99% rate for the first 2 years then 5.99% fixed rate +5k CC with Homeowners Mortgage - restrictions apply. This can save you up to $400/month! The Catalina II D2 by Great Southern Homes, This 5 bd 3 bath home is new to the lineup! Beautiful deluxe kitchen with huge island that over looks the great room. Gas cooktop, wall oven & microwave, and beautiful backsplash. Spacious owner's suite with private bath located on the first floor. Upstairs provides 4 additional bedrooms and HUGE bonus room! BACKS UP TO THE POND & has a covered patio! I
Open House:
Thursday, 5/2 12:00-1:00PM
- Type:
- Other
- Sq.Ft.:
- 2,803
- Status:
- Active
- Beds:
- 5
- Lot size:
- 0.35 Acres
- Year built:
- 2024
- Baths:
- 4.00
- MLS#:
- 161652
- Subdivision:
- Southbridge
ADDITIONAL INFORMATION
This home can qualify for a 4.99% rate for the first 2 years then 5.99% fixed rate +5k CC with Homeowners Mortgage - restrictions apply. This can save you up to $400/month! The Devereaux II A by Great Southern Homes is the floor plan that checks all the boxes! This home boasts a luxurious kitchen with a large island overlooking the family room as well as a window cut through to the dining room. Make your way upstairs to find the HUGE owners suite featuring a private bath. 3 additional beds w/ TWO full baths & a loft.
Open House:
Tuesday, 5/7 11:00-1:00PM
- Type:
- Other
- Sq.Ft.:
- 3,040
- Status:
- Active
- Beds:
- 5
- Lot size:
- 0.32 Acres
- Year built:
- 2024
- Baths:
- 3.00
- MLS#:
- 161646
- Subdivision:
- Southbridge
ADDITIONAL INFORMATION
This home can qualify for a 4.99% rate for the first 2 years then 5.99% fixed rate +5k CC with Homeowners Mortgage - restrictions apply. This can save you up to $400/month! The Bradley II D4 by Great Southern Homes, is a 5bd/3bth home that features energy star appliances, music port w/ speakers, home automation system, fireplace, farm sink, and much more. This gorgeous open floor plan is a must see! Second living area/loft upstairs. 5th Bedroom downstairs and full bath! Features a FIREPLACE & a COVERED PATIO and in Southbridge's ALL BRICK section. Southbridge is Sumter's newest neighborhood with several amenities to include a pool & cabana, multiple fishing ponds, and picnic area.
Open House:
Tuesday, 5/7 11:00-1:00PM
- Type:
- Other
- Sq.Ft.:
- 3,090
- Status:
- Active
- Beds:
- 5
- Lot size:
- 0.34 Acres
- Year built:
- 2024
- Baths:
- 3.00
- MLS#:
- 161642
- Subdivision:
- Southbridge
ADDITIONAL INFORMATION
This home can qualify for a 4.99% rate for the first 2 years then 5.99% fixed rate +5k CC with Homeowners Mortgage - restrictions apply. This can save you up to $400/month! The Beaujolais II D4 by Great Southern Homes. This ALL BRICK 5bd/3b home features granite countertops through-out, beautiful backsplash, deluxe kitchen w/ gas cooktop, hooded vent, built in wall oven & microwave, farmhouse sink, LTV flooring, bluetooth ceiling speakers, home automation system, & much more! Guest bedroom w/ full bath downstairs. HUGE owner's suite w/ luxurious bath. Owner's bath includes separate shower & tub, double sinks & a large walk-in closet. Home also has a covered patio.
- Type:
- Other
- Sq.Ft.:
- 1,838
- Status:
- Active
- Beds:
- 4
- Lot size:
- 1.5 Acres
- Year built:
- 2023
- Baths:
- 2.00
- MLS#:
- 161609
- Subdivision:
- N/A
ADDITIONAL INFORMATION
New Construction home conveniently located close to Shaw AFB. This beautiful open floor plan expands from dining room to the great room which features trey ceilings. As well as a kitchen that offers stainless steel appliances, granite countertops and custom cabinetry. This beautiful home offers LVP flooring through out and carpet with a split floor plan. The master bedroom with LVP flooring provides a spacious en suite bathroom with a double vanity and a garden tub that flows into a large walk-in closet. The two car garage and a full 1.5 acre lot give plenty of room to enjoy the outdoor space. James Dean Gainey is the primary officer in Gainey Construction Co., LLC and broker-in-charge of Advantage Realty Group, INC.
Open House:
Thursday, 5/2 12:00-1:00PM
- Type:
- Other
- Sq.Ft.:
- 2,790
- Status:
- Active
- Beds:
- 5
- Lot size:
- 0.23 Acres
- Year built:
- 2024
- Baths:
- 4.00
- MLS#:
- 161521
- Subdivision:
- Southbridge
ADDITIONAL INFORMATION
This home can qualify for a first year 3.99% rate & then 4.99% fixed rate +5k CC with Homeowners Mortgage - restrictions apply. This will save you up to $400/month! The Devereaux II E by Great Southern Homes. This floorplan checks off all the boxes! Open, spacious, lots of natural lighting. This home boats a luxurious kitchen with large island overlooking the family room as well as a window cut through to the dining. Make your way upstairs to find the HUGE owners suite w/ private bath(double sinks & separate shower & tub), his & hers closet. 3 additional beds w/ TWO full baths & a Loft/bonus space. Walk in Laundry is located upstairs for convince. Fireplace, Backsplash, & Farm Sink!
$750,000
1843 Kolb Rd Sumter, SC 29154
- Type:
- Other
- Sq.Ft.:
- 7,000
- Status:
- Active
- Beds:
- 6
- Lot size:
- 8.92 Acres
- Year built:
- 1991
- Baths:
- 6.00
- MLS#:
- 161487
- Subdivision:
- N/A
ADDITIONAL INFORMATION
Canty Compound- Beautiful Brick 6 bedroom 6 bathroom home sits on close to 9 acres of land. The acreage has 14 artesian wells, huge septic tank, RV electric ports and more. The home has 2 kitchens, an entertainment area in the basement and has been updated within the past 3 years. Call for an appointment Today!
$199,000
308 Wall Street Sumter, SC 29154
- Type:
- Single Family
- Sq.Ft.:
- 1,418
- Status:
- Active
- Beds:
- 3
- Lot size:
- 0.32 Acres
- Year built:
- 2023
- Baths:
- 3.00
- MLS#:
- 572073
ADDITIONAL INFORMATION
Wall Street community of Sumter boasts MOVE IN READY TOWNHOMES! The Pearson Townhome, built by DR Horton. Townhome living is low maintenance living! Featuring 3 bedrooms, 2.5 bathrooms, and a 1 car garage in 1,418 sf. As you enter the home, you will find a foyer and a powder room. Past that is your open-concept kitchen and living area, complete with countertop seating and space for a dining table. You'll find the primary bedroom upstairs, with a walk-in closet and a double-bowl vanity in the En suite bathroom. Two additional bedrooms are perfect for family, guest or offices. Each has ample closet space. An upstairs laundry room and another full bath are conveniently located in the hallway. Discover why the Pearson townhome will be the perfect fit for your next move. *The photos you see are stock photos and are for illustration purposes only - interior and exterior features, options, colors, and selections will differ.
$197,000
423 Devotion Lane Sumter, SC 29154
- Type:
- Single Family
- Sq.Ft.:
- 1,418
- Status:
- Active
- Beds:
- 3
- Lot size:
- 0.32 Acres
- Year built:
- 2023
- Baths:
- 3.00
- MLS#:
- 572070
ADDITIONAL INFORMATION
Wall Street community of Sumter boasts MOVE IN READY TOWNHOMES! The Pearson Townhome, built by DR Horton. Townhome living is low maintenance living! Featuring 3 bedrooms, 2.5 bathrooms, and a 1 car garage in 1,418 sqft. As you enter the home, you will find a foyer and a powder room. Past that is your open-concept kitchen and living area, complete with countertop seating and space for a dining table. You'll find the primary bedroom upstairs, with a walk-in closet and a double-bowl vanity in the En suite bathroom. Two additional bedrooms are perfect for family, guest or offices. Each has ample closet space. An upstairs laundry room and another full bath are conveniently located in the hallway. Discover why the Pearson townhome will be the perfect fit for your next move. *The photos you see are stock photos and are for illustration purposes only - interior and exterior features, options, colors, and selections will differ.
$203,000
302 Wall Street Sumter, SC 29154
- Type:
- Single Family
- Sq.Ft.:
- 1,418
- Status:
- Active
- Beds:
- 3
- Lot size:
- 0.32 Acres
- Year built:
- 2023
- Baths:
- 3.00
- MLS#:
- 572074
ADDITIONAL INFORMATION
Wall Street community of Sumter boasts MOVE IN READY TOWNHOMES! The Pearson Townhome, built by DR Horton. Townhome living is low maintenance living! Featuring 3 bedrooms, 2.5 bathrooms, and a 1 car garage in 1,418 sqft. As you enter the home, you will find a foyer and a powder room. Past tat is your open-concept kitchen and living area, complete with countertop seating and space for a dining table. You'll find the primary bedroom upstairs, with a walk-in closet and a double-bowl vanity in the En suite bathroom. Two additional bedrooms are perfect for family, guest or offices. Each has ample closet space. An upstairs laundry room and another full bath are conveniently located in the hallway. Discover why the Pearson townhome will be the perfect fit for your next move. *The photos you see are stock photos and are for illustration purposes only - interior and exterior features, options, colors, and selections will differ.
$208,290
404 Devotion Lane Sumter, SC 29154
- Type:
- Single Family
- Sq.Ft.:
- 1,418
- Status:
- Active
- Beds:
- 3
- Lot size:
- 0.32 Acres
- Year built:
- 2023
- Baths:
- 3.00
- MLS#:
- 572066
ADDITIONAL INFORMATION
NEW CONSTRUCTION! Pearson Townhome, built by DR Horton. Townhome living is low maintenance living! Featuring 3 bedrooms, 2.5 bathrooms, and a 1 car garage in 1,418 s.f. As you enter the home, you will find a foyer and a powder room. Past that is your open-concept kitchen and living area, complete with countertop seating and space for a dining table. You'll find the primary bedroom upstairs, with a walk-in closet and a double-bowl vanity in the En- suite bathroom. Two additional bedrooms are perfect for family, guest or offices. Each has ample closet space. An upstairs laundry room and another full bath are conveniently located in the hallway. Discover why the Pearson townhome will be the perfect fit for your next move. *The photos you see are stock photos and are for illustration purposes only - interior and exterior features, options, colors, and selections will differ.
Open House:
Tuesday, 5/7 11:00-1:00PM
- Type:
- Other
- Sq.Ft.:
- 3,040
- Status:
- Active
- Beds:
- 5
- Lot size:
- 0.34 Acres
- Year built:
- 2024
- Baths:
- 3.00
- MLS#:
- 158081
- Subdivision:
- Southbridge
ADDITIONAL INFORMATION
This home can qualify for a first year 3.99% rate & then 4.99% fixed rate +5k CC with Homeowners Mortgage - restrictions apply. This will save you up to $400/ month! The Bradley II D4, by Great Southern Homes. This 5bd/3bth home features, energy star appliances, music port w/ speakers, home automation system, fireplace, farm sink, and much more. This gorgeous open floor plan is a must see! Second living area/loft upstairs. 5th Bedroom downstairs and full bath! Built on a LARGE lot with COVERED PATIO and in Southbridge's ALL BRICK section. Southbridge is Sumter's newest neighborhood with several amenities to include a pool & cabana, multiple fishing ponds, and picnic area.
Open House:
Tuesday, 5/7 11:00-1:00PM
- Type:
- Other
- Sq.Ft.:
- 3,206
- Status:
- Active
- Beds:
- 5
- Lot size:
- 0.27 Acres
- Year built:
- 2024
- Baths:
- 4.00
- MLS#:
- 158079
- Subdivision:
- Southbridge
ADDITIONAL INFORMATION
This home can qualify for a 4.99% rate for the first 2 years then 5.99% fixed rate +5k CC with Homeowners Mortgage - restrictions apply. This can save you up to $400/month! The Catalina II D4 by Great Southern Homes, a charming brick home with the owner suite down. Large DELUXE kitchen with gas cooktop, hooded vent, wall oven & microwave, beautiful backsplash, and oversized island that overlooks the family room. Also boats a formal dining room, huge loft/living room upstairs, spacious bedrooms, and two & a half additional bathrooms. Perfect blend of elegance and functionality. Built in Southbridge's ALL BRICK section, Sumter's newest neighborhood with several amenities to include a pool, cabana, multiple fishing ponds, and picnic area.
- Type:
- Single Family
- Sq.Ft.:
- 4,789
- Status:
- Active
- Beds:
- 5
- Lot size:
- 2.62 Acres
- Year built:
- 2006
- Baths:
- 7.00
- MLS#:
- 569494
ADDITIONAL INFORMATION
You wonât believe the spacious interior of this custom-built home nestled on almost 3 acres. This home has high ceilings and tons of natural light. The marble floors greet you as you enter the foyer, with hardwood floors in all rooms except the Media room. Spacious eat in kitchen comes with appliances, including gas cooktop, granite countertops and opens to the formal dining room. Master suite is on the main floor along with 3 additional bedrooms. Thereâs even an office space with extra space for an additional bedroom, if needed. Brand new heat pumps have been installed, showers are fueled by gas tankless water heaters. Privacy fence in the backyard with electric power and water extended to the rear of the property. As an added bonus, this property is wired for solar power (breaker box installed) and fully equipped with a 15kw propane powered backup generator (with 200 pound propane tank) that can provide power for several days before needing to be refueled. If you have a large family or love to entertain, this is a must see.
- Type:
- Other
- Sq.Ft.:
- 2,203
- Status:
- Active
- Beds:
- 4
- Lot size:
- 0.47 Acres
- Year built:
- 2024
- Baths:
- 3.00
- MLS#:
- 157949
- Subdivision:
- Stonecroft
ADDITIONAL INFORMATION
Fabulous open split plan with 4 bedrooms, 2.5 baths, 2 car OVERSIZED garage, NO CARPET ALL HARD SURFACE FLOORING, covered back porch, huge front porch, granite tops, white custom cabinets, island breakfast bar, all in sought after Stonecroft! Annual HOA fee is common area maintenance.
- Type:
- Other
- Sq.Ft.:
- 10
- Status:
- Active
- Beds:
- 2
- Lot size:
- 0.5 Acres
- Baths:
- 1.00
- MLS#:
- 157806
- Subdivision:
- N/A
ADDITIONAL INFORMATION
Listing agent as not been given access to view the mobile home. Tenant occupied Seller does not guarantee anything about this property. Lives out of state, never seen property. No lease on property. Drastically reduced by $10,000. INVESTORS!!!
$208,290
404 Devotion Sumter, SC 29154
- Type:
- Other
- Sq.Ft.:
- 1,418
- Status:
- Active
- Beds:
- 3
- Lot size:
- 0.35 Acres
- Year built:
- 2023
- Baths:
- 3.00
- MLS#:
- 157791
- Subdivision:
- Wall Street
ADDITIONAL INFORMATION
(UNIT 9B) NEW CONSTRUCTION! . Pearson Townhome, built by D.R. Horton. Townhome living is low maintenance living! Featuring 3 bedrooms, 2.5 bathrooms, and a 1 car garage in 1,418 sqft. As you enter the home, you will find a foyer and a powder room. Past that is your open-concept kitchen and living area, complete with countertop seating and space for a dining table. You'll find the primary bedroom upstairs, with a walk-in closet and a double-bowl vanity in the en suite bathroom. Two additional bedrooms are perfect for family, guest or offices. Each has ample closet space. An upstairs laundry room and another full bath are conveniently located in the hallway. Discover why the Pearson townhome will be the perfect fit for your next move!(Stock photos)
$4,500,000
6150 Broad Street Sumter, SC 29154
- Type:
- Other
- Sq.Ft.:
- 3,173
- Status:
- Active
- Beds:
- 4
- Lot size:
- 35.15 Acres
- Year built:
- 1900
- Baths:
- 2.00
- MLS#:
- 155968
- Subdivision:
- Na
ADDITIONAL INFORMATION
This property is a must see! There is 35 +/- acres on three parcels: 0960002008, 0960002009, 0960002010. It has been zoned for Heavy Industrial. It also offers a 4br 2b Colonial Style home. Contact listing agent to view today! Frontage to Broad St and rear access to Cane Savannah Rd.

Andrea D. Conner, License 102111, Xome Inc., License 19633, AndreaD.Conner@xome.com, 844-400-XOME (9663), 751 Highway 121 Bypass, Suite 100, Lewisville, Texas 75067

The information being provided is for the consumer's personal, non-commercial use and may not be used for any purpose other than to identify prospective properties consumer may be interested in purchasing. Any information relating to real estate for sale referenced on this web site comes from the Internet Data Exchange (IDX) program of the Consolidated MLS®. This web site may reference real estate listing(s) held by a brokerage firm other than the broker and/or agent who owns this web site. The accuracy of all information, regardless of source, including but not limited to square footages and lot sizes, is deemed reliable but not guaranteed and should be personally verified through personal inspection by and/or with the appropriate professionals. Copyright © 2024, Consolidated MLS®.
Sumter Real Estate
The median home value in Sumter, SC is $79,200. This is higher than the county median home value of $76,300. The national median home value is $219,700. The average price of homes sold in Sumter, SC is $79,200. Approximately 46% of Sumter homes are owned, compared to 41.69% rented, while 12.3% are vacant. Sumter real estate listings include condos, townhomes, and single family homes for sale. Commercial properties are also available. If you see a property you’re interested in, contact a Sumter real estate agent to arrange a tour today!
Sumter, South Carolina 29154 has a population of 40,286. Sumter 29154 is more family-centric than the surrounding county with 30.9% of the households containing married families with children. The county average for households married with children is 23.99%.
The median household income in Sumter, South Carolina 29154 is $38,562. The median household income for the surrounding county is $41,946 compared to the national median of $57,652. The median age of people living in Sumter 29154 is 33.7 years.
Sumter Weather
The average high temperature in July is 90.9 degrees, with an average low temperature in January of 34 degrees. The average rainfall is approximately 46.2 inches per year, with 0.8 inches of snow per year.
