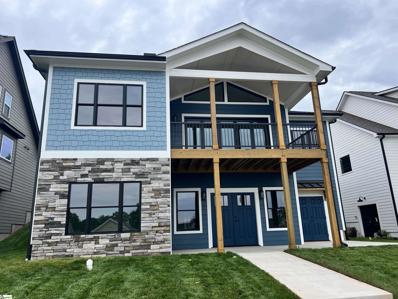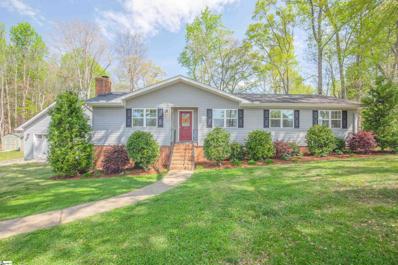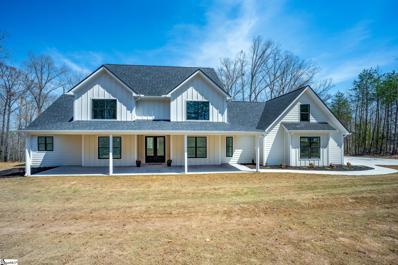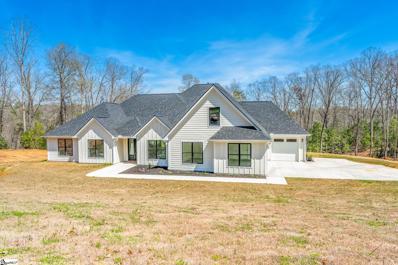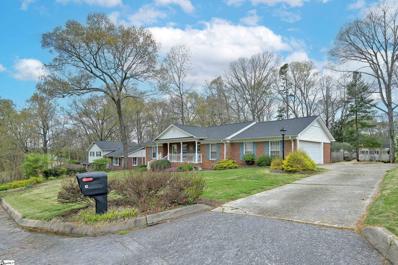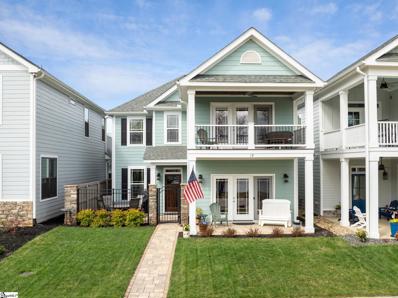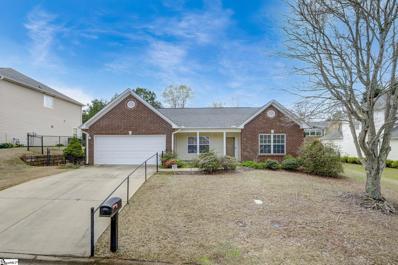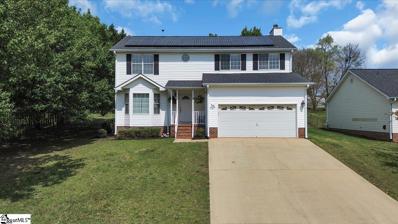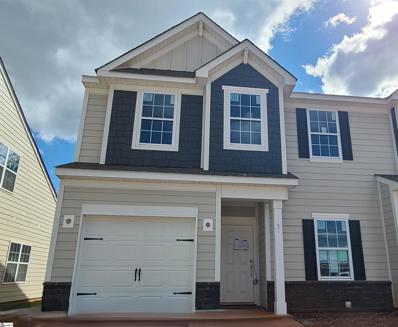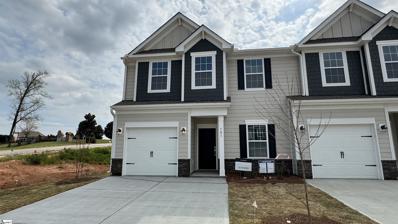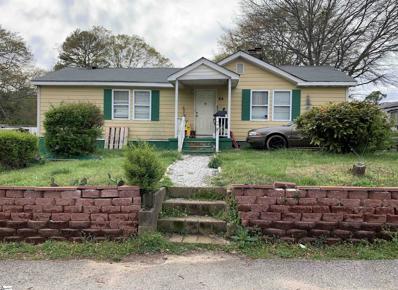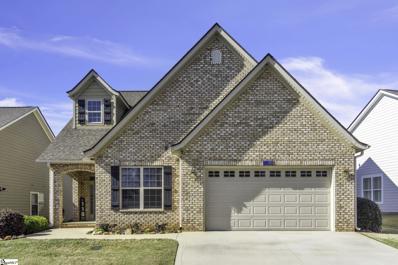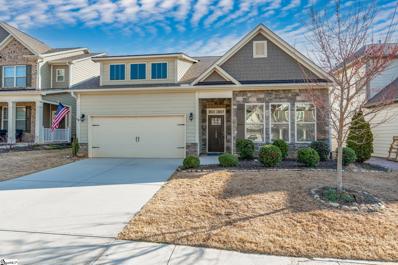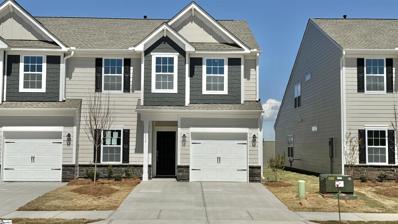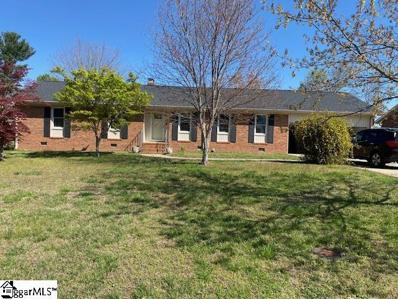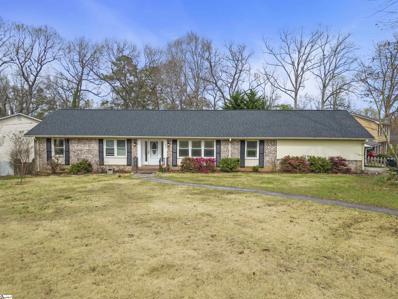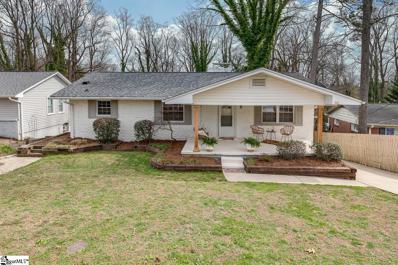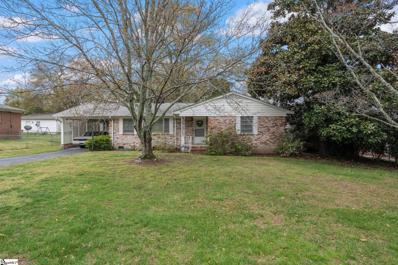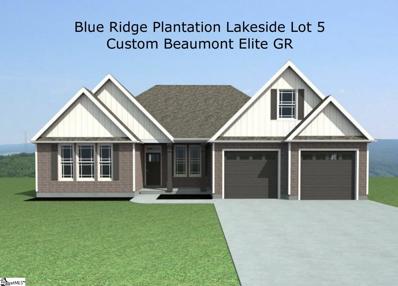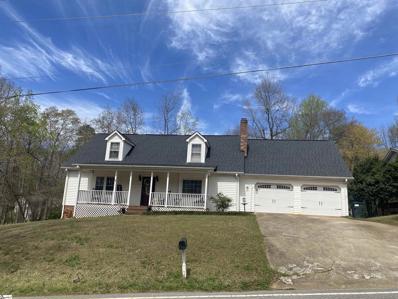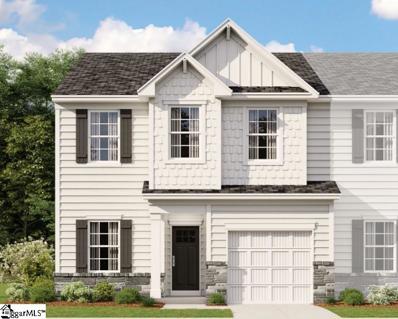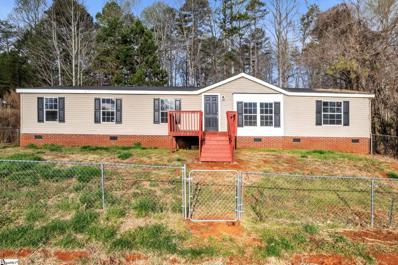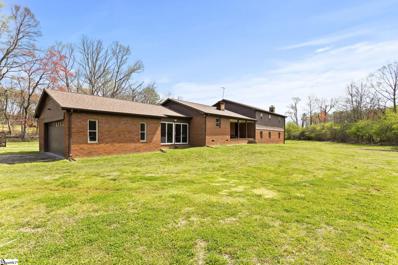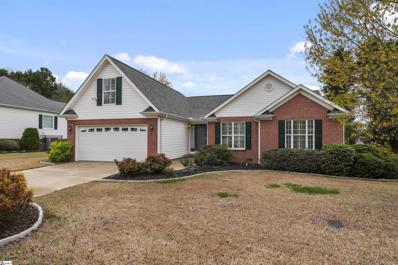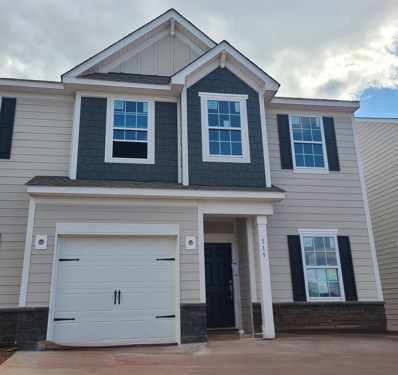Taylors SC Homes for Sale
$729,000
620 Sedge Taylors, SC 29687
- Type:
- Other
- Sq.Ft.:
- n/a
- Status:
- Active
- Beds:
- 4
- Lot size:
- 0.14 Acres
- Year built:
- 2024
- Baths:
- 3.00
- MLS#:
- 1521256
- Subdivision:
- Stillwaters Of Lake Robinson
ADDITIONAL INFORMATION
Resort living in this custom luxury home part of Stillwaters on Lake Robinson Community. Living Room with vaulted ceilings and gorgeous views of Paris mountain and Lake Robinson. Large accordion sliders that open to the Balcony to enjoy the view. Open concept kitchen with 42" maple cabinets and quartz counter tops. Dining room with the same gorgeous panoramic views. Owners Suit on main level featuring tray ceilings. Bath with double vanities, garden tub, and lots of natural sunlight. Partially finished basement with a walk out to a patio. Basement has 3 additional rooms, a full bath, a bonus room, plus lots of storage. Attached 2 car garage that walks into the main level of the home. Stillwaters on Lake Robinson Community features 12 acres of common area with over .50 of a mile of shoreline, a pool, pavilion, fire pit, and a community garden. This community is gated!!! See attached document for finishes!!!
$315,000
150 Rockcrest Taylors, SC 29687
- Type:
- Other
- Sq.Ft.:
- n/a
- Status:
- Active
- Beds:
- 4
- Lot size:
- 0.68 Acres
- Baths:
- 2.00
- MLS#:
- 1523450
ADDITIONAL INFORMATION
You are looking at an absolutely delightful home that is located just half of a mile from Wade Hampton and only 20 min to downtown Greenville! If you are looking for a home that has four bedrooms and a private office than you are in luck! This home has beautiful hardwood floors in the main living room and easy to clean ceramic tile floors in the large kitchen. The kitchen is equipped with granite counter tops and stainless steel appliances. Outside you will find a huge .68 acre lot that is both wooded and open, giving you the best of both worlds. Plenty of room to garden, relax, and play! The detached garage has room for vehicles, home projects, and is where the private office is located. Office is temperature controlled and has a large window. Don't wait long as this home is sure to sell quickly!
$940,000
48 Stallings Taylors, SC 29687
- Type:
- Other
- Sq.Ft.:
- n/a
- Status:
- Active
- Beds:
- 4
- Lot size:
- 5.02 Acres
- Baths:
- 4.00
- MLS#:
- 1523235
ADDITIONAL INFORMATION
Gorgeous, custom-built modern farmhouse on 5.02 acres in Taylors! This stunning home showcases 4 bedrooms and 3.5 full baths. Step out onto the expansive wrap-around front covered porch, providing plenty of outdoor living space ideal for both relaxation and entertainment! Additionally, this home offers a generous bonus room upstairs. As you step into the living area, you're greeted by an abundance of natural light flooding in through towering windows which command your attention, offering a seamless blend of modern design and breathtaking views! A cozy fireplace completes the space with warmth and charm, adding to the inviting atmosphere. The well-appointed kitchen includes beautiful quartz countertops, stainless steel appliances, and you will Experience ultimate convenience and organization as you find a beautifully designed laundry room, where style meets functionality. The main floor hosts a master suite that is conveniently accessible. The master bathroom features a spacious walk-in shower, dual vanity sinks, and a beautiful stand-alone soaker tub. Adjacent to the master bath, you'll find the walk-in master closet for your added convenience! Upstairs, you'll be greeted by three bedrooms, a generous bonus room, and two extra bathrooms. This home also boasts an impressive 3-car attached garage with ample storage space, as well as a back porch patio that is perfect for unwinding and taking in the beauty of the additional acreage this home offers. Located just a brief drive from Paris Mountain State Park, 10 min to Publix, and moments away from all of Wade Hampton's dining, and shopping amenities, this property strikes the perfect balance between privacy and accessibility. Call to schedule your showing of this stunning home before it is gone!
$945,000
44 Stallings Taylors, SC 29687
- Type:
- Other
- Sq.Ft.:
- n/a
- Status:
- Active
- Beds:
- 4
- Lot size:
- 5.04 Acres
- Year built:
- 2024
- Baths:
- 4.00
- MLS#:
- 1523236
ADDITIONAL INFORMATION
You can have it all! A beautiful, country setting, yet conveniently located within Taylors. Set on over 5+ acres, no subdivision, or hoa. This stunning, modern farmhouse features an open-concept floor plan. Step inside to discover an open-concept floor plan designed for seamless entertaining, where the living room, dining area, and kitchen flow effortlessly together. The master bedroom is a secluded retreat, boasting double vanities, a luxurious stand-alone soaker tub, an oversized tile shower, a separate water closet, and a spacious walk-in closet. This remarkable 4-bedroom, 3.5 bath home boasts elegant and efficient design throughout, including a versatile bonus space upstairs—a perfect canvas for a theater room, exercise space, or recreation area. Expansive windows flood the interior with natural light and offer captivating views of the surrounding landscape. The windows in the open concept space enable terrific views from most interior vantage points. The back covered porch creates the perfect spaces for outdoor living. This home has everything you need. Custom-built quality & craftsmanship and the instant relaxation only private wooded acreage and long-range views provide await you in this private retreat. Just a short drive from Paris Mountain State Park and minutes away from the amenities of Wade Hampton, this property offers the ideal balance of seclusion and convenience. Complete with an impressive 3-car garage. Come and experience this fantastic property for yourself today!
$289,900
12 Elmwood Taylors, SC 29687
- Type:
- Other
- Sq.Ft.:
- n/a
- Status:
- Active
- Beds:
- 3
- Lot size:
- 0.42 Acres
- Baths:
- 2.00
- MLS#:
- 1523272
- Subdivision:
- Edwards Forest
ADDITIONAL INFORMATION
Beautiful new listing in the ever so popular Edwards Forest, a mature community in the heart of Taylors and so convenient to Downtown Greenville and Downtown Greer. The covered front porch greets you and welcomes you to this well maintained home that has been updated and upgraded throughout the years. The front foyer leads to the living room and dining room both with beautiful hardwood floors and windows of the front. The kitchen is a great size and features a breakfast area, granite counters, stainless appliances including a gas range, built-ion microwave and comes complete with the refrigerator. Pantry closet for added storage is located on the way to the walk-in laundry (complete with Washer and Dryer) that features a walk out door for easy access to the backyard for the kids to play and pets to roam. The great room is cozy with a gas start fireplace, hardwood floors and access to the spacious sunroom with a window AC unit and slider windows. No carpet in the bedrooms all hardwood flooring! The second and third bedrooms are separated by a full bath. The owners suite features two closets, a beautiful remodeled bath complete with double sinks, granite counter, separate shower and a garden tub. If you need that extra room the sunroom is spacious and a great place for friends and family to gather or to just relax read a good book and enjoy the expansive views of the backyard. The backyard is fenced (perfect for the pets) and features a large deck to enjoy grilling and dining alfresco. It's all here there, call today to view this home you'll be glad you did! Home Warranty offered with an acceptable offer
$849,900
19 Waterside Taylors, SC 29687
- Type:
- Other
- Sq.Ft.:
- n/a
- Status:
- Active
- Beds:
- 3
- Lot size:
- 0.1 Acres
- Year built:
- 2021
- Baths:
- 3.00
- MLS#:
- 1523201
- Subdivision:
- Stillwaters Of Lake Robinson
ADDITIONAL INFORMATION
Welcome to 19 Waterside Lane! This stunning 3000 sq, ft. Charleston-style home overlooks beautiful Lake Robinson, providing a perfect oasis for you to enjoy. From the living room, front porch and front balcony, you will have awe inspiring sunrise views that are a photographer’s dream. There is a fully fenced courtyard adding a safe place for children or pets to be outside. Inside the home, you will find an open, livable floor plan with high quality finishes. The dining/kitchen/ living area is ideal for daily living and for showing hospitality. The kitchen has an expansive 8’ island with gorgeous marble countertops, making it the gathering hub of the home. The quality cabinetry and stainless appliances along with the walk-in pantry make it a cook’s dream. The living room is both spacious and cozy and you will find the custom built-ins and gas log fireplace add warmth and beauty to the space. The dining room is perfect for enjoying meals or for game nights and the beautiful wet bar is ideal for mixing your favorite beverages. Down the hall you will find a designated office space with custom glass and wood barn doors, and then you will come to the owner’s suite where you will find a spacious bedroom, with beautifully designed tile bathroom and a spacious closet with a custom closet system for your wardrobe. A half-bath, laundry room, and back hall drop zone complete the main floor. The wood staircase is beautifully finished and leads up to an cheery bonus room that you can use an assortment of ways. Then you will come to the front bedroom where you can open the doors to the covered balcony and enjoy the peaceful quiet and views of living at the lake. This bedroom has a gorgeous bath with decorative tile and an oversized bathtub that adjoins the additional guest bedroom. Another fantastic feature is a walk-in storage space for all your extra things so you can readily access them. At the rear of the home, you can go out on a second covered balcony and enjoy views of the mountains and lake, and the community pool. This home really has everything you could ever want, in its stunning location, floorplan and beautiful finishes. Schedule your showing today and move in for summer kayak and swimming season.
$325,000
105 Cretewood Taylors, SC 29687
- Type:
- Other
- Sq.Ft.:
- n/a
- Status:
- Active
- Beds:
- 3
- Lot size:
- 0.2 Acres
- Baths:
- 2.00
- MLS#:
- 1523127
- Subdivision:
- Reid Valley
ADDITIONAL INFORMATION
Situated conveniently in Taylors, approximately one mile from Wade Hampton Blvd, this well-maintained home has everything you'd need whether you're starting your family or downsizing. All the major systems have been well cared with roof and HVAC just a few years old. This 3 bedroom home with a split floorpan and a spacious, fully fenced yard is situated in a lovely, family friendly neighborhood. As you enter the front door, you'll immediately notice the beautiful floors. To the right is the dining room, large enough for your table and buffet. To the left, there are two bedrooms and a full bath. Proceed down the hall to the spacious kitchen with granite countertops that opens to the large family room, great for entertaining. Just off the living room is a screened in porch leading to the large back yard. The master bedroom is on the opposite side of the home and boasts trey ceilings, dual vanities, a walk in closet and separate tub and shower. Located just minutes from downtown Greenville and downtown Greer! Come see this home before it's gone!
$371,900
34 Michell Taylors, SC 29687
- Type:
- Other
- Sq.Ft.:
- n/a
- Status:
- Active
- Beds:
- 4
- Baths:
- 4.00
- MLS#:
- 1523177
- Subdivision:
- Meadow Farms
ADDITIONAL INFORMATION
This house features 4 bedrooms and 3.5 Bathrooms. Two master bedrooms on the second floor. Formal Dining and living room. The family room has a fireplace. The kitchen has white cabinets. It has mature trees surrounding the home and a large deck for relaxing or entertaining. Storage needs are met with one storage building. It is located close to Wade Hampton Blvd and all its amenities. The house has Solar Panels with SunRun; the lease will be transferred to the new buyer. The cost is $123.36/mo.
$278,999
113 Paneer Taylors, SC 29651
- Type:
- Other
- Sq.Ft.:
- n/a
- Status:
- Active
- Beds:
- 3
- Lot size:
- 0.07 Acres
- Baths:
- 3.00
- MLS#:
- 1518366
- Subdivision:
- Blue Ridge Cottages
ADDITIONAL INFORMATION
Welcome home to the beautiful Berkley. This home embodies sophistication and elegance. As you enter the home you will find a beautiful study with French doors and gorgeous windows making it a great space for an office or formal living room. The kitchen features beautiful white shaker-style cabinets with a stunning quartz countertop and tile backsplash. Great gas range for all your chefs out there! Enjoy hosting holiday dinners for your family. The kitchen is open to the breakfast room and large great room. Stunning primary suite with soaring ceilings where you can come home and completely unplug while enjoying your spa-like en suite. Upstairs offers two secondary bedrooms with a full bath and dual sinks. Just outside the bedrooms there's an amazing loft space which is great for another family room, media room, craft room...the possibilities are endless!! Adjacent to the loft you will also find an 8'x10' storage area! These townhomes will feature a one-car garage and 2-car parking pad. Enjoy low maintenance living and take advantage of the gorgeous pool with mountain views! 12- minutes from downtown Greer and less than 30 minutes to downtown Greenville! Lake Robinson is 1 mile away. It's an absolutely fabulous area!! Buyer incentive is $6,000 towards closing cost if using our preferred lender and closing attorney, ask selling agent for more details.
$279,999
101 Paneer Taylors, SC 29651
- Type:
- Other
- Sq.Ft.:
- n/a
- Status:
- Active
- Beds:
- 3
- Lot size:
- 0.07 Acres
- Baths:
- 3.00
- MLS#:
- 1521925
- Subdivision:
- Blue Ridge Cottages
ADDITIONAL INFORMATION
Welcome home to the beautiful Berkley. This home embodies sophistication and elegance. As you enter the home you will find a beautiful study with French doors and gorgeous windows making it a great space for an office or formal living room. The kitchen features beautiful white shaker-style cabinets with a stunning quartz countertop and tile backsplash. Great gas range for all your chefs out there! Enjoy hosting holiday dinners for your family. The kitchen is open to the breakfast room and large great room. Stunning primary suite with soaring ceilings where you can come home and completely unplug while enjoying your spa-like en suite. Upstairs offers two secondary bedrooms with a full bath and dual sinks. Just outside the bedrooms there's an amazing loft space which is great for another family room, media room, craft room...the possibilities are endless!! Adjacent to the loft you will also find an 8'x10' storage area! These townhomes will feature a one-car garage and 2-car parking pad. Enjoy low maintenance living and take advantage of the gorgeous pool with mountain views! 12- minutes from downtown Greer and less than 30 minutes to downtown Greenville! Lake Robinson is 1 mile away. It's an absolutely fabulous area!! $10,000 towards closing cost if using our preferred lender and closing attorney, ask selling agent for more details.
$150,000
4 Wynette Taylors, SC 29687
- Type:
- Other
- Sq.Ft.:
- n/a
- Status:
- Active
- Beds:
- 4
- Lot size:
- 0.17 Acres
- Year built:
- 1966
- Baths:
- 2.00
- MLS#:
- 1522967
ADDITIONAL INFORMATION
$399,000
110 Red Rock Taylors, SC 29687
Open House:
Sunday, 4/28 2:00-4:00PM
- Type:
- Other
- Sq.Ft.:
- n/a
- Status:
- Active
- Beds:
- 4
- Lot size:
- 0.06 Acres
- Year built:
- 2015
- Baths:
- 3.00
- MLS#:
- 1522960
- Subdivision:
- St Mark Cottages
ADDITIONAL INFORMATION
Welcome to your new home, where luxury meets convenience in this stunning 2-story property with brick and hardi-board exterior. Step inside to experience the 4 spacious bedrooms, 3 full baths, and an array of sought-after features. The front door opens to the living area with a gas fireplace, creating a welcome space for family and guests. This leads you to the kitchen and dining area, complete with modern appliances, granite countertops, storage, and a convenient island. A standout feature of this home is the primary suite on the main level, offering convenience and privacy. Complete with an ensuite bath featuring a jetted tub, separate shower, dual vanity and walk in closet. The first level also includes an additional full bath and two bedrooms. Upstairs, you'll find the fourth bedroom, with a bonus space that is perfect for an office, reading or gaming space. With an extended outdoor patio area, this home offers the perfect setting for outdoor entertaining or peaceful relaxation. Pet owners will appreciate the added convenience of the underground fencing system, including three collars, ensuring the safety of furry friends while they enjoy the backyard. And with access to a community walking trail, there's plenty of opportunity to explore and enjoy the surrounding natural beauty. Located in Taylors, this home provides easy access to shopping, dining, and entertainment options in downtown Greer or downtown Greenville. Don't miss out on the chance to make this your home!
$430,000
123 Crowned Eagle Taylors, SC 29687
- Type:
- Other
- Sq.Ft.:
- n/a
- Status:
- Active
- Beds:
- 4
- Lot size:
- 0.13 Acres
- Year built:
- 2018
- Baths:
- 3.00
- MLS#:
- 1522957
- Subdivision:
- Eagles Glen
ADDITIONAL INFORMATION
If an open concept home with gorgeous details and award-winning schools is what you are seeking, 123 Crowned Eagle Dr is calling you HOME! A dynamic roofline, stacked stone and cedar shake accents, stone-lined beds, and a recently pressure washed exterior offer a glimpse of the meticulous design you will find inside. A transomed front door welcomes you into the elegant Foyer with newly restained flooring, fresh paint, and heavy crown moldings that flow through much of the home. Also showcased is a classic wainscoting that winds around the corner to the Formal Dining space. Open to the remainder of the living areas, this room offers a drop chandelier and can accomodate a longer table for family meals. A gas log fireplace is central in the adjoining Family Room that leads to the amazing Kitchen. A huge granite center island, abundant extended height cabinetry with soft-close drawers, and stainless appliances including a 5-burner gas stove complete this room with style. Just beyond, sits a casual Breakfast area that overlooks the backyard. Opposite the Kitchen, you will discover a restful retreat in the Owner's Suite. Plush carpet, a deep trey ceiling, a large walk-in closet, and a personal Bath with dual sink vanity and oversized tiled shower await you after a long day. In spilt floorplan fashion, two additional Bedrooms are found, one with new coordinating flooring, and they share a central Hall Bath. Finishing off the main level is a Laundry with Staging area that provides a drop zone for bags, coats, and shoes. Make your way upstairs to discover a lovely open Loft Bonus with new flooring. Nearby is the fourth Bedroom and a Bath, making this a perfect Guest or Teen Suite. You will enjoy the Carolina weather while relaxing on the covered back Patio or playing in the privacy-fenced yard. Eagles Glen is an established Eastside neighborhood that's twenty minutes to bustling downtown Greenville. Call the agent for more details!
- Type:
- Other
- Sq.Ft.:
- n/a
- Status:
- Active
- Beds:
- 4
- Lot size:
- 1 Acres
- Year built:
- 2023
- Baths:
- 3.00
- MLS#:
- 1520562
- Subdivision:
- Blue Ridge Cottages
ADDITIONAL INFORMATION
This Beautiful Barkley plan has something for everyone. Master on Main, with an open kitchen offering white cabinetry, quartz counter tops, a stainless gas range too! The kitchen flows into the breakfast room and great room, then step out into your spacious patio where you can stop and enjoy the beauty of Blue Ridge plantation. There is 4th bedroom and full bath on the main floor too! Upstairs you will find 2-generous bedrooms, a full bath and a loft for that extra living space, work out area or a playroom for the littles. This sought after community is barley a mile from the Vernon J Robinson Park entry- drop your paddle boats or go fishing! And we are close to Greenville, TR and Down Town Greer with shopping and restaurants too.
$369,900
8 Coachman Taylors, SC 29687
- Type:
- Other
- Sq.Ft.:
- n/a
- Status:
- Active
- Beds:
- 3
- Lot size:
- 0.5 Acres
- Baths:
- 2.00
- MLS#:
- 1522925
- Subdivision:
- Carriage Estates
ADDITIONAL INFORMATION
This 3 BR 2BA Brick ranch is move in Ready. Kitchen was completely updated 2015. Beautiful Quartz counter tops, soft close drawers and cabinets, tile back splash, island/bar. Can lights in the kitchen and Den. Windows were replaced 2009 (Taylor windows). Brick FP in the Den with gas logs. You will love the LVP floorings through out the house. (All of the flooring was replaced 2019 except in two of the bedrooms). Hall bathroom was updated 2017. Master Bath updated, Large Tile walk in shower, Beautiful vanity counter top. Home also features a Formal Livingroom and Dinning room. Gas water heater. Shelving in the garage does not stay. You'll enjoy sitting out back on your new Trex deck, perfect for those summer cookouts with the family. Fenced back yard. Large level lot just under an 1/2. 2 out Buildings with power. (Under ground power lines to the buildings) Roof was replaced 2017. Natural gas heat, Central air. Great neighbor, Across the street from Eastside High School.
$349,000
201 Confederate Taylors, SC 29687
- Type:
- Other
- Sq.Ft.:
- n/a
- Status:
- Active
- Beds:
- 4
- Lot size:
- 0.47 Acres
- Year built:
- 1965
- Baths:
- 2.00
- MLS#:
- 1521788
- Subdivision:
- Sheffield Forest
ADDITIONAL INFORMATION
There will be an OPEN HOUSE April 20th from 2-5 pm!! Explore this charming 4-bedroom, 2-bathroom brick home with recent updates! Featuring elegant hardwood floors and tile, an inviting open floor plan, and renovated bathrooms. Enjoy the canopy of mature trees in this well-established community. Relax or meet your new neighbors by the pool, enjoy the privacy of your own back deck, or stay cozy inside by the fireplace. All while being centrally located close to Taylors and charming Downtown Greer. Don't miss out on this rare find in desired Taylors area. Highly sought after schools are Eastside High, Northwood Middle and Brook Glenn Elementary. Plenty of room for large families. There is the bonus of an apartment or game room for entertaining above the second garage. Recent upgrades include replaced windows (2017), water heater (2019), roof (2017), new pool pump (2020) and HVAC (2022). Don't miss out on this fantastic opportunity! Seller is willing to pay 10,000 toward closing cost, updates, or to buy down points with acceptable offer.
$344,900
8 Sutton Taylors, SC 29687
- Type:
- Other
- Sq.Ft.:
- n/a
- Status:
- Active
- Beds:
- 4
- Lot size:
- 0.34 Acres
- Year built:
- 1968
- Baths:
- 2.00
- MLS#:
- 1520472
- Subdivision:
- Mayfair Estates
ADDITIONAL INFORMATION
This sweet home is located just 5-7 minutes from downtown Greenville; nestled in a highly desirable area, just minutes from Wade Hampton, dining, shopping, retail, etc. Location can’t be beat and this 1960’s ranch with a large covered front porch and full walkout basement has been loved and well kept through the years. It sits on over a third of an acre, backing up to a little stream; lots of privacy and play or work space with a massive back patio, garage, carport and out building...and no HOA! A carport along the right side doubles as covered outdoor space, and additional parking space is carved out front along the road. Four bedrooms, (three on the main level) two baths and a blank canvas for all sorts of future possibilities! The walk out basement includes a large den with fireplace, full bath and bedroom and could be turned into second living quarters or a rentable space. The main level has possibilities as well - changes that could be made without having the expense of changing roof lines…and just as it sits now, the new owner is walking into an updated, clean, spacious brick home near the heart of one of the best cities in the nation…a home with a brand new HVAC, a 2018 architectural shingled roof; indoor, outdoor and storage space galore and a wonderful place to call home.
$269,000
203 Fairhaven Taylors, SC 29687
- Type:
- Other
- Sq.Ft.:
- n/a
- Status:
- Active
- Beds:
- 3
- Baths:
- 2.00
- MLS#:
- 1522725
- Subdivision:
- Orchard Acres
ADDITIONAL INFORMATION
The warm welcome of this captivating 3-bedroom, 2-bathroom ranch begins with curb appeal and continues throughout the house. The efficient gas fireplace gives the living room a welcoming feel, creating a great spot for reading or a nap (perhaps both in that order). The kitchen is a well-presented dish of marvelous counter space and major appliances in an attractive layout. The ensuite master bedroom is well-designed and peaceful. The other bedroom--ready for guests or residents, and for your decorative touch-- offers the convenience of ground floor accessibility. The driveway easily parks two vehicles Fenced in the rear, the yard offers seclusion and plenty of space for leisure. From its position on a tranquil, low-traffic street, this home is headquarters for access to an array of local amenities. The shopping and dining options of Wade Hampton Blvd are just a jiffy away. The location is also convenient to Wade Hampton High. This delightful abode is a special find in the Orchard Acres development. It's going to feel great to call this place home.
- Type:
- Other
- Sq.Ft.:
- n/a
- Status:
- Active
- Beds:
- 3
- Lot size:
- 0.21 Acres
- Year built:
- 2024
- Baths:
- 3.00
- MLS#:
- 1522803
- Subdivision:
- Lakeside @ Blue Ridge Plantation
ADDITIONAL INFORMATION
The Beaumont Elite plan features an open floor plan with 3 bedrooms and 2.5 bathrooms, walk-in pantry, large kitchen, Breakfast nook,study/office and a covered patio that looks out to a very spacious backyard. It also comes with wood or LVP flooring and Trey ceiling inthe Dining room and Master bedroom. Closing cost or upgrades incentives when working with a preferred lender / attorney. Lot 5
$379,900
300 Tanner Taylors, SC 29687
- Type:
- Other
- Sq.Ft.:
- n/a
- Status:
- Active
- Beds:
- 3
- Lot size:
- 0.4 Acres
- Year built:
- 1986
- Baths:
- 2.00
- MLS#:
- 1522722
- Subdivision:
- Edwards Forest
ADDITIONAL INFORMATION
GREENVILLE COUNTY, LESS THAN 15 FROM GREENVILLE DOWNTOWN AND 10 MIN FROM GREER DOWNTOWN...NO HOA...Charming home in Taylors on almost a half acre corner lot with mature trees and lots of space to entertain. This 2 story home has 3 Bedrooms, 2 full baths and a 3 car garage. Walk into the spacious den with a wood burning fireplace. Eat in kitchen with plenty of cabinet storage and a large bay window with a sizable laundry room right off the kitchen. French doors from the dining room leading out to a 30x12 Sunroom. You'll find the master bedroom with french doors with full bath with separate tub on the first floor. Upstairs there are two bedrooms sharing a full bath with tub/shower. There's an unfinished room over the three car garage and also a workshop off of the garage. Great schools, Taylors Elementary, Sevier Middle and Wade Hampton High School. Schedule an appointment TODAY! THIS IS AN "AS IS" Sale.
$280,999
119 Paneer Taylors, SC 29687
- Type:
- Other
- Sq.Ft.:
- n/a
- Status:
- Active
- Beds:
- 3
- Lot size:
- 0.07 Acres
- Baths:
- 3.00
- MLS#:
- 1522657
- Subdivision:
- Blue Ridge Cottages
ADDITIONAL INFORMATION
Nestled along Lake Robinson this stunning townhome features beautiful crisp white shaker cabinets, tile backsplash, stainless steel appliances and gas stove. Everyone will want to gather round the large quartz island for food, fun and interaction. Entertaining is a delight as the kitchen is open to the breakfast room and spacious great room. At the end of the day you can retreat to the lushness and splendor of your primary suite with soaring ceilings and spa-like en suite. The charming study with French doors can be stage as an office, formal dining or living room. Upstairs offers a loft with entertaining area for game night, lazy day movies or children's play area. Accompany the loft is two bedrooms and a full bathroom. No need to worry about storage with a large 8X10 storage area adjacent the loft. Imagine yourself basking in the summer sun or taking a dip in the pool while admiring the magnificent mountain views. Spend your evenings lounging on your back patio feeling the warm gentle breeze. If luxury and sophistication is what you are looking for this is the home for you. Buyer incentive is $6,000 towards closing cost if using our preferred lender and closing attorney, ask selling agent for more details.
$195,000
116 Homes Pond Taylors, SC 29687
- Type:
- Other
- Sq.Ft.:
- n/a
- Status:
- Active
- Beds:
- 4
- Lot size:
- 0.67 Acres
- Baths:
- 2.00
- MLS#:
- 1522648
ADDITIONAL INFORMATION
Welcome to the updated 4 bedroom 2 full bath mobile home in Taylors. Home provides spacious living area with a living room and den with wood burning fireplace. Updated kitchen with butcher block counter tops and easy access to the laundry room and the dining area. Primary bedroom features walk in closet, full bath with double sink, garden tub and separate shower. Split floor plan with the additional three bedrooms sharing a full bath. Area around the home is fully fenced. Located 15 minutes drive to downtown Travelers Rest or downtown Greer and 25 minutes to downtown Greenville. Home is in the process of being de-titled.
$925,000
743 Boling Taylors, SC 29687
- Type:
- Other
- Sq.Ft.:
- n/a
- Status:
- Active
- Beds:
- 6
- Lot size:
- 5.85 Acres
- Baths:
- 4.00
- MLS#:
- 1522701
ADDITIONAL INFORMATION
Welcome to your dream home nestled amidst serene surroundings on almost 6 acres! This stunning property has been meticulously renovated from 2018 to present, ensuring modern comfort and luxury at every turn. Step inside to discover a kitchen that's truly a chef's delight. Featuring granite countertops, refinished cabinets with new hardware, and top-of-the-line stainless steel appliances including an induction electric range and disposer, meal preparation becomes a joy. The exterior features architectural shingles, offering durability and aesthetic appeal. New gutter system and garage door with opener. Enjoy year-round comfort with a heated and cooled garage and sunroom. Natural light streams in through all-new double pane low-e argon double hung vinyl windows, enhancing the ambiance throughout the home. Never worry about running out of hot water with two electric tankless water heaters. Stay cozy during chilly winters and cool during hot summers with two main heat pump systems including ducts, along with two mini-split heat pumps in the garage and sunroom. The flooring has been upgraded with all-new laminate throughout, vinyl plank in upstairs bathrooms, and porcelain downstairs. Bathrooms have been transformed with single sinks converted to double sinks, offering convenience and style. Every detail has been thoughtfully addressed, from the replacement of all outlets, switches, and light fixtures with energy-efficient LED options to a complete interior paint job with new door and cabinet hardware. Storm doors provide added protection and ventilation, while all plumbing fixtures have been replaced for enhanced functionality. Step outside to your expansive deck overlooking the lush surroundings, complete with an above-ground pool installed just a year ago. Cozy up by one of the two fireplace inserts on cooler evenings, or retreat to the metal workshop building measuring 30x40. This workshop boasts a recently replaced metal roof with skylights, along with freshly painted sides and a complete electrical system to cater to various needs. LED lighting illuminates the space, while a new workbench and ample shelving provide practical storage solutions. Don't miss the opportunity to make this beautifully renovated property your forever home. Schedule a viewing today and experience the epitome of modern living combined with rustic charm!
$375,000
13 Terrace Ridge Taylors, SC 29687
- Type:
- Other
- Sq.Ft.:
- n/a
- Status:
- Active
- Beds:
- 3
- Lot size:
- 0.25 Acres
- Year built:
- 1999
- Baths:
- 2.00
- MLS#:
- 1522651
- Subdivision:
- Country View
ADDITIONAL INFORMATION
Nestled in the heart of Taylors, SC, this exquisite 2,000 sqft +/- single-family home offers a perfect blend of traditional design and low-maintenance living. With 3 bedrooms, 2 bathrooms, and a bonus room situated above a spacious 2-car garage, this property promises comfort and effortless elegance. From the spacious foyer, step into the inviting living area, where a French-inspired fireplace, framed by elegant built-in bookshelves, creates a warm focal point. This space gracefully flows into an open dining and kitchen area, with a direct view of a breathtaking backyard. It's here, on the expansive screened porch and deck, that you'll discover the true heart of the home: a view into a captivating garden oasis, adorned with lush native flora, winding stone paths, and the chirping of various birds. Imagine starting your days in the peace of nature with a morning coffee in hand, and ending them cozied up by the crackling fireplace. Adjacent to the living area, the kitchen boasts high-top bar seating and spacious countertops, ideal for casual meals and larger gatherings. The home's open floor plan is illuminated by oversized windows, which shower the interior in natural light, accentuating the warmth of the LVP flooring and the home's well-maintained design. In the primary suite, luxury meets tranquility with trey ceilings, a jacuzzi tub, a spacious walk-in shower, and expansive closets, crafting a private haven for unwinding. The addition of plantation shutters throughout the home adds a layer of Southern elegance and privacy. Located just off Wade Hampton Blvd, this home is minutes away from the best Taylors has to offer—shopping, dining, and easy access to Downtown Greenville. Plus, with amenities like a community pool and clubhouse, your lifestyle here extends beyond the home. This move-in-ready gem combines the serenity of a meticulously designed backyard with the bright, inviting atmosphere of its interiors and the convenience of urban living. Don’t miss the opportunity to own a piece of Taylors’ finest. Welcome home to a place where every detail contributes to a lifestyle of comfort, privacy, and beauty.
$280,999
119 Paneer Taylors, SC 29687
- Type:
- Townhouse
- Sq.Ft.:
- 1,983
- Status:
- Active
- Beds:
- 3
- Lot size:
- 0.07 Acres
- Year built:
- 2024
- Baths:
- 3.00
- MLS#:
- 309790
- Subdivision:
- Blueridge Cottages
ADDITIONAL INFORMATION
Nestled along Lake Robinson this stunning townhome features beautiful crisp white shaker cabinets, tile backsplash, stainless steel appliances and gas stove. Everyone will want to gather round the large quartz island for food, fun and interaction. Entertaining is a delight as the kitchen is open to the breakfast room and spacious great room. At the end of the day you can retreat to the lushness and splendor of your primary suite with soaring ceilings and spa-like en suite. The charming study with french doors can be stage as an office, formal dining or living room. Upstairs offers a loft with entertaining area for game night, lazy day movies or children's play area. Accompany the loft is two bedrooms and a full bathroom. No need to worry about storage with a large 8X10 storage area adjacent the loft. Imagine yourself basking in the summer sun or taking a dip in the pool while admiring the magnificent mountain views. Spend your evenings lounging on your back patio feeling the warm gentle breeze. If luxury and sophistication is what you are looking for this is the home for you. Buyer incentive is $6,000 towards closing cost if using our preferred lender and closing attorney, ask selling agent for more details.

Information is provided exclusively for consumers' personal, non-commercial use and may not be used for any purpose other than to identify prospective properties consumers may be interested in purchasing. Copyright 2024 Greenville Multiple Listing Service, Inc. All rights reserved.

Taylors Real Estate
The median home value in Taylors, SC is $349,950. This is higher than the county median home value of $186,400. The national median home value is $219,700. The average price of homes sold in Taylors, SC is $349,950. Approximately 64.39% of Taylors homes are owned, compared to 29.29% rented, while 6.32% are vacant. Taylors real estate listings include condos, townhomes, and single family homes for sale. Commercial properties are also available. If you see a property you’re interested in, contact a Taylors real estate agent to arrange a tour today!
Taylors, South Carolina has a population of 22,919. Taylors is less family-centric than the surrounding county with 29.41% of the households containing married families with children. The county average for households married with children is 32.25%.
The median household income in Taylors, South Carolina is $53,666. The median household income for the surrounding county is $53,739 compared to the national median of $57,652. The median age of people living in Taylors is 37.9 years.
Taylors Weather
The average high temperature in July is 90.3 degrees, with an average low temperature in January of 32 degrees. The average rainfall is approximately 54.9 inches per year, with 4.7 inches of snow per year.
