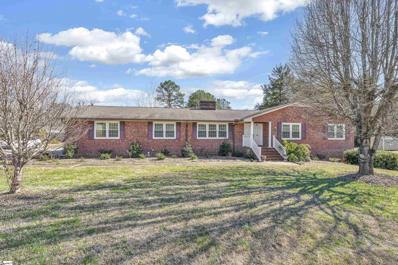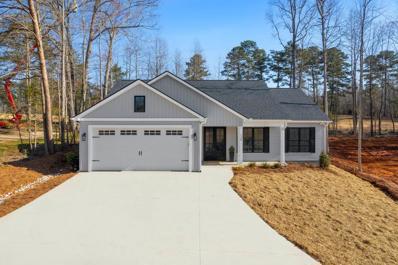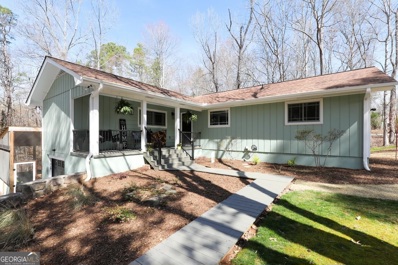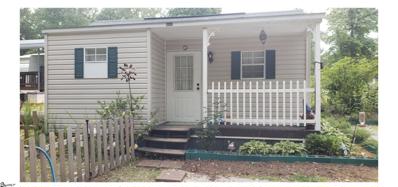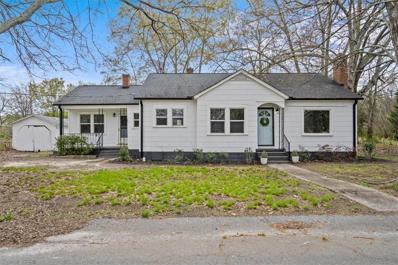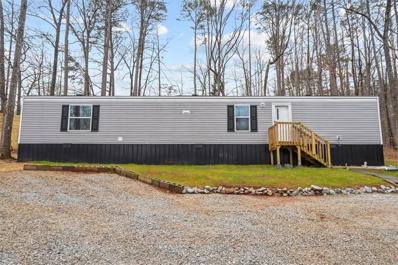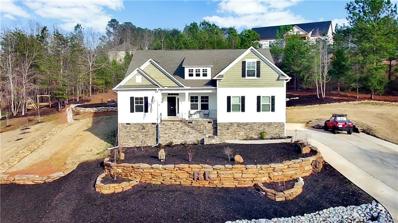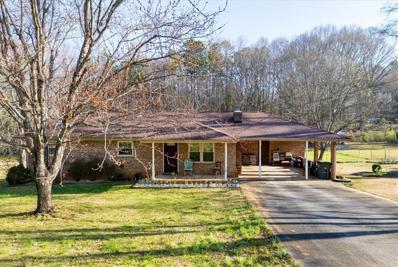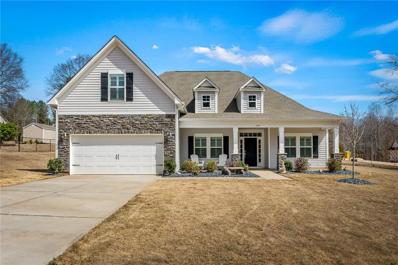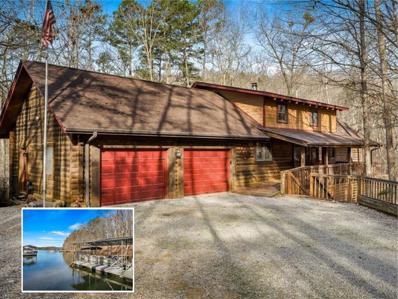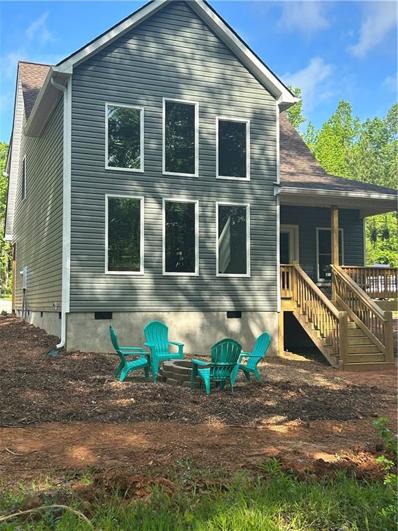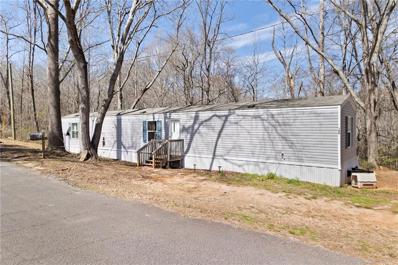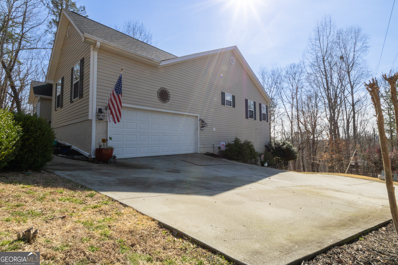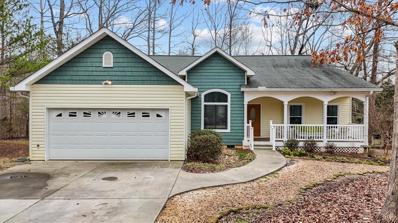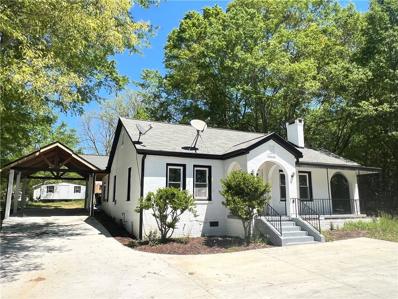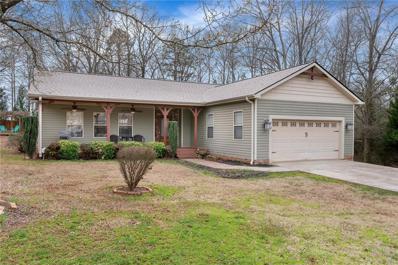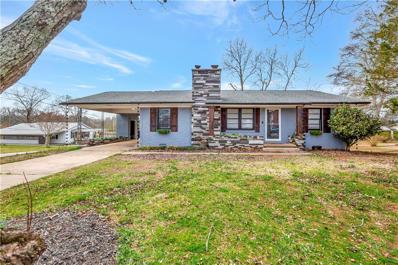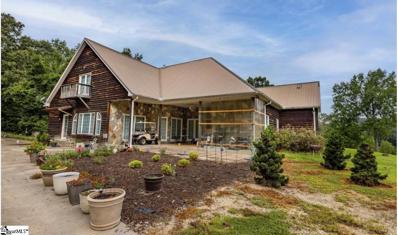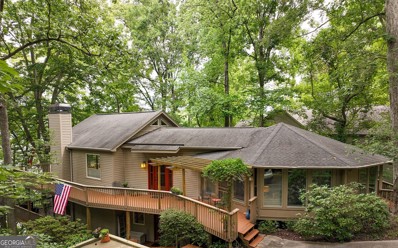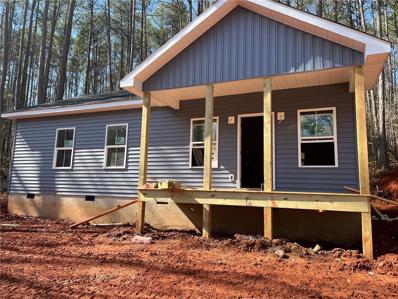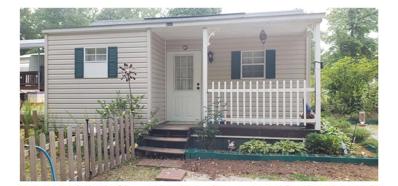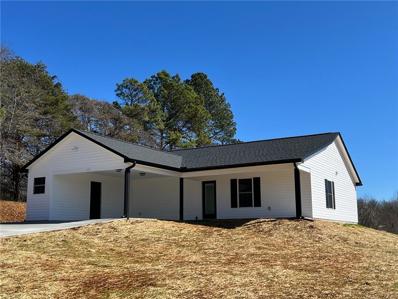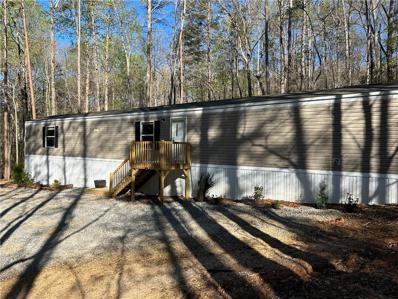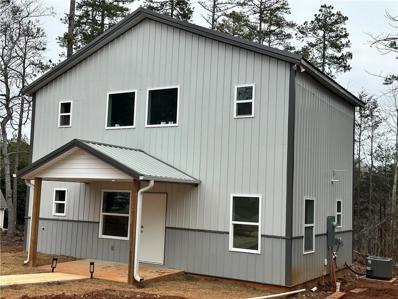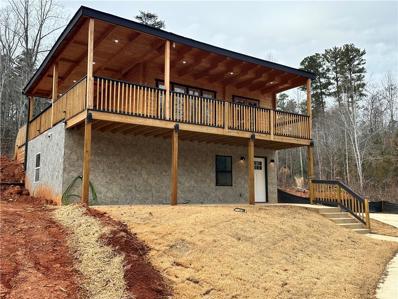Westminster SC Homes for Sale
Open House:
Sunday, 5/5 2:00-4:00PM
- Type:
- Other
- Sq.Ft.:
- n/a
- Status:
- Active
- Beds:
- 4
- Lot size:
- 0.63 Acres
- Year built:
- 1974
- Baths:
- 3.00
- MLS#:
- 1519236
ADDITIONAL INFORMATION
Just under 4000 square feet, this pristine home offers most any buyer everything they're looking for in a home - incredible floorplan with countless spaces for everyday life. Upon entering the front hall, you're greeted by a spacious dining room to the left. Just beyond is a great surprise as you enter the kitchen/great room/living room open floorplan. The space lends itself to all the daily activities, whether it is cooking, visiting, curling up in front of the gas log fireplace, playing games with the children, playing cards or finishing the jig saw puzzle while watching your favorite Netflix series. It is the center of the home's universe! Down the hall are three bedrooms. The master has its own bath with the other two bedrooms sharing the hall bathroom. It gets better - A staircase in the living room leads you to the amazing lower space. The fourth bedroom with the third bathroom are on this level. The laundry space (9.9x15) has all the making of a kitchen. Cabinets are there with sink, laundry hook-up and space for refrigerator, etc. to make into a full apartment. Other areas of the lower level are used by the current owner as storage; however, it screams "flop-down" bonus room. There is even unfinished space for holiday decorations. A convenient feature is the double doors leading outside for ease of accessing lawn tools and such. Sitting on .69 acre, how can you beat this at $399,000?
$375,000
209 N Hogan Westminster, SC 29693
- Type:
- Single Family
- Sq.Ft.:
- 1,521
- Status:
- Active
- Beds:
- 3
- Baths:
- 2.00
- MLS#:
- 20273017
- Subdivision:
- Chickasaw Point
ADDITIONAL INFORMATION
Chickasaw Point has Amenities Galore! Centrally Located a few miles to I-85, and on Lake Hartwell. This carefully thought-out Craftsman is located right on the golf-course. Inside you will find a decked out modern kitchen with Granite, Soft-Close cabinets, Large Island, and Tile backsplash. Features 9 and 10 ft Coffer ceilings, Crown Molding, Luxury Vinyl is Water/scratch/scuff resistant flooring, No Carpet. Electric Shiplap Fireplace. Primary Bed has Tray Ceiling, Walk-in closet, En suite bath, Double Sinks w/ Lighted/Anti-fog mirror has multiple settings. Oversized Garage can fit a Dually Megacab Truck without even removing the Tow Hitch, or 2 Cars/Mid Sized vehicles. Now for the Amenities! Move into this house and enjoy all that Chickasaw Point has to offer... Golf/Lake community has Pool, Private Dock/Boat Ramp for Lake Hartwell Access, Boat Storage, Tennis and Pickleball, Dog Park, Clubhouse, The Overlook Restaurant/Bar has an amazing Chef, Playground, Pavilion with Picnic Tables, and a Private Beach! https://www.youtube.com/watch?v=xhldzkSn5io HOA info https://www.chickasawpoint.com/documents
- Type:
- Single Family
- Sq.Ft.:
- 2,840
- Status:
- Active
- Beds:
- 3
- Lot size:
- 0.26 Acres
- Year built:
- 1980
- Baths:
- 3.00
- MLS#:
- 20176561
- Subdivision:
- Chickasaw Point
ADDITIONAL INFORMATION
This Lovely Home has been Tastefully Remodeled and is Move-In Ready. The home sits on a Quiet, Private Wooded Lot and just a Quick Golf Cart Ride to the Neighborhood Amenities. A Spacious Foyer awaits. Open the front door to a Beautiful Home filled with Natural light. An Open concept Large Kitchen with Pantry and Dining Area flow seamlessly to the Living Room where the amazing Brick Wall and Wood Burning Fireplace entice you to sit and enjoy the warmth and serenity this home has to offer. A Great space perfect for Entertaining or Relaxing. Step out to the Oversized Screen Porch and you might catch site of a Deer hanging out in the backyard. Continue down the Hallway to 2 Bedrooms, 1 Full Bath with Double Vanity, Shower/Tub Combo and Linen Closet. A Split Staircase leads you down to the Terrace Level. Enjoy A Large Great Room w/ Fireplace and Built In Bookcases. A Terrific Flex Space. A Game Room, Playroom, Office, or Second Living Room. An Open Canvas for a Buyer. The Terrace Level Living Space Opens to a Huge Open Air Covered Porch. This space is fantastic. A ? Bathroom is just off the Living Space. Add a Hot Tub, Ping Pong Table or Enclose for additional Living Space. The Options are limitless. The 3rd Bedroom is on the Terrace Level and has a Private Ensuite. This Bedroom is an Ideal Guest Suite or Possibly the Master Suite. The Large Laundry Room is not only spacious but offers an abundance of Storage. The entrance to the Garage finishes out the Terrace Level. The Garage Door was recently Replaced and a Silent Opener Installed. The Beautiful Landscape Yard features Easy Care Sodded lawn, A Newly Paved Driveway, and Freshly Painted Home. Enjoy the Feeling of Outdoor Living from the Front Porch or Either of the Large Porches on Back of the Home. Many other added Features make this a Home Special. Chickasaw Point is a Gated and sought-after community. Location is Prime. Minutes from I-85, Seneca, Clemson and Anderson. Greenville is a short 45 minutes away and offers an International Airport, Concerts, Arts, 5 Star Dining, Upscale Shopping and so much More. Chickasaw Point has recently added The Overlook Restaurant and Beautiful Clubhouse overlooking the 18 Hole Golf Course and Driving Range. A Pool, Tennis Courts, Pickleball, Playground, Dog Park, RV/Boat Storage, Walking Trail, Beach, Marina and Boat Launch allows you to keep busy and get to know your neighbors. Many Clubs and Events are offered, but not required. Come to Chickasaw. Relax or Play or Both! It's your choice. The neighborhood has a Private Water and Sewer System. Additional Utilities are available including High Speed Internet.
- Type:
- Other
- Sq.Ft.:
- n/a
- Status:
- Active
- Beds:
- 1
- Lot size:
- 0.14 Acres
- Baths:
- 1.00
- MLS#:
- 1522234
- Subdivision:
- Foxwood Hill
ADDITIONAL INFORMATION
List price is for the land and tiny home ONLY. The RV is being offered at an ADDITIONAL COST of $35,000. This property is located within minutes of Lake Hartwell. The lofted tiny home includes an open concept kitchenette with a stacked washer/dryer and a half bath and the loft is perfect for storage. The RV is a 2016 Vanleigh Villano 40 foot fifth wheel with three slide outs. Living/kitchen with kitchen island and large pantry. Custom countertop cutouts to cover the double sink when not in use to expand prep space and also for the stove top to add prep space. Electric fireplace with 50” TV. Three AC units on roof with two heat pumps. No leaks. Bedroom has a queen bed with closet and an area for W/D hookup. Tankless water heater. All cabinetry and doors in the RV are solid cherry wood. Onboard generator runs on propane. Enjoy full amenities of the community including 24 hour security, clubhouse, Olympic size salt water pool, playground, walking trails, tennis courts, basketball courts, and boat ramps within 3 miles. POA dues have been paid for 2024. No fees due until March 2025. Bath house is right across the street from this property and has washers/dryers.
$249,000
111 James Westminster, SC 29693
ADDITIONAL INFORMATION
Have you been looking for an updated 4 bedroom home all on one level? Look no further! This home has had extensive repairs and updates and is a blank slate waiting for you to make it your own. All new windows, new gutters, new central air and a new tankless water heater are just a few of the updates to help make this home more energy efficient! The floorplan allows for 2 primary bedrooms - a larger one with an attached half bath and a second option with a smaller bedroom with attached full bat and walk in shower. If you've been looking for a home that has been updated but still retains the character of an older home - make your appointment for a tour today!
$190,000
266 Brandywine Westminster, SC 29693
- Type:
- Mobile Home
- Sq.Ft.:
- 999
- Status:
- Active
- Beds:
- 2
- Lot size:
- 0.27 Acres
- Year built:
- 2023
- Baths:
- 2.00
- MLS#:
- 20272574
- Subdivision:
- Foxwood Hills
ADDITIONAL INFORMATION
Lake living on a budget. Nestled in the peaceful community of Foxwood Hills is this Delight waiting for you to enjoy. Whether it's your primary residence or a vacation home, you're sure to enjoy all that Hatteras II has to offer. The community is complete with an Olympic-sized pool, tennis and basketball courts, an exercise facility, and a playground. If that's not enough, bring your boat, and within minutes you can be launching it from one of the nearby ramps into Lake Hartwell. Don't delay, nature is calling.
- Type:
- Single Family
- Sq.Ft.:
- 2,578
- Status:
- Active
- Beds:
- 4
- Lot size:
- 0.66 Acres
- Year built:
- 2023
- Baths:
- 3.00
- MLS#:
- 20272519
- Subdivision:
- Willow Creek Highway 11
ADDITIONAL INFORMATION
LESS THAN ONE YEAR OLD HOME! 10 minutes from downtown Seneca, shopping and golf course. ½ acre+ lots, low HOA in very quiet Willow Creek Community. 3 BDRM, 4 th BDRM/Bonus/Office, 2.5 BA. Tile flooring in bathrooms and laundry. LVP flooring throughout 1 st floor. Large open concept great for entertaining. Trey ceilings in family room, dining room and master bedroom. Oversized master bedroom with 2 walk-in closets, garden tub and separate large tiled shower. Check out the huge dream outdoor space with dramatic landscaping, waterfalls and more! Crawl space is walk-in with concrete flooring and workshop with built-in work benches, storm/wine cellar. Landscaping is irrigated on timers. Donât miss out on your opportunity to own in this beautiful/well sought after community.
$230,000
108 Brown Westminster, SC 29693
- Type:
- Single Family
- Sq.Ft.:
- 1,215
- Status:
- Active
- Beds:
- 3
- Lot size:
- 0.73 Acres
- Year built:
- 1972
- Baths:
- 2.00
- MLS#:
- 20272362
ADDITIONAL INFORMATION
Nestled in a serene setting, this affordable 3-bedroom, 2-bathroom brick ranch welcomes you home. As you enter, you are greeted by a bright living room accentuated by a cozy brick fireplace. Flowing seamlessly from the living room is a spacious kitchen with lots of counter space and granite countertops. Brand New 12x16 deck on the back of the home Modern updates in the bathrooms, featuring new vanities, a stylishly tiled shower, and a soaking tub. Large French doors open to a sunny deck, offering a delightful view of fruit trees and lush bushes in the expansive .73-acre yard. Surrounded by beauty, this home is a gardener's dream....well-maintained landscaping provides a tranquil escape. If you seek comfort and a move-in-ready home, schedule a viewing today to experience the charm of this conveniently located home. Recent updates include: New flooring throughout, HVAC (2021), glass doors in dining room and deck added, Pelican water filtration system, light fixtures, kitchen countertops, insulation, vapor barrier in crawl space, paint, doors, smooth ceilings and more.
$549,000
489 Twin View Westminster, SC 29693
- Type:
- Single Family
- Sq.Ft.:
- 3,002
- Status:
- Active
- Beds:
- 4
- Lot size:
- 0.63 Acres
- Year built:
- 2021
- Baths:
- 4.00
- MLS#:
- 20272204
- Subdivision:
- Willow Creek Highway 11
ADDITIONAL INFORMATION
Step into luxury living at this immaculate, well-constructed home in the desirable Willow Creek neighborhood just outside of Seneca, SC. On .63 Acres, This stunning property offers abundant space and sophistication for relaxation and upscale entertaining with four bedrooms (all on the main level), four baths, and an inviting upstairs bonus flex area, including a full bath and shower. Upon entry, you will immediately notice the airy, sunlit living spaces adorned with elegant plantation shutters, showcasing the home's impeccable craftsmanship and thoughtful design. The seamless integration of the open-concept layout effortlessly connects the living, dining, and kitchen areas, creating a warm and welcoming ambiance ideal for hosting gatherings or enjoying daily family life. The heart of the home lies in the chef's dream kitchen, featuring luxurious 3cm granite countertops, a high-end Samsung gas slide-in range with a microwave hood, a Bosch dishwasher, and a spacious island that serves as the focal point of the room. Ample cabinet space and a pantry ensure style and functionality, making this kitchen a true culinary haven. Each of the four bedrooms offers generous proportions and abundant closet storage, while the primary bedroom suite provides a tranquil retreat complete with a spa-like en-suite bathroom featuring dual vanities, a luxurious soaking tub, and a separate glass-enclosed tiled shower. Convenience is paramount with a dedicated laundry room and a versatile upstairs bonus room that can quickly adapt to your lifestyle needs, whether as a home office, media room, or playroom. Outside, a covered patio provides a serene setting for morning coffee or al fresco dining, while the expansive yard offers endless possibilities for landscaping and outdoor enjoyment. This lovely home is within easy reach of shopping, schools, and medical facilities. Don't miss the chance to make this beautiful property your own. Experience luxury living at its finestâschedule your showing today!
$925,000
110 Warpaint Westminster, SC 29693
- Type:
- Single Family
- Sq.Ft.:
- 2,562
- Status:
- Active
- Beds:
- 5
- Lot size:
- 0.91 Acres
- Year built:
- 1999
- Baths:
- 4.00
- MLS#:
- 20272205
- Subdivision:
- Chickasaw Point
ADDITIONAL INFORMATION
Welcome to this picturesque waterfront log home on nearly a full acre of wooded land nestled in the lovely community of Chickasaw Point. As you step into this 5-bedroom, 3-1/2-bath home, you will immediately be greeted by vibrant lighting that warmly fills the space. The home's focal point is its impressive high vaulted wood-beamed ceiling with a stunning wood-burning stone stucco fireplace. Adjacent to the inviting open kitchen is a delightful dining area, perfect for gatherings and culinary delights. The kitchen is a chef's dream, boasting granite counters, a top-of-the-line Thermador 5-burner gas stove with downdraft, a wine cooler, wall convection double oven, walk-in pantry, and beautifully crafted cabinetry. Additionally, a separate bar room with sink offers versatility and can double as an office space. Retreat to the main ensuite bedroom conveniently located on the main floor, featuring vaulted ceilings and a private entry to the back deck, which is ideal for enjoying morning coffee amidst peaceful surroundings. The master bath has a double vanity, separate water closet, step-in shower, and spacious walk-in closet. The upper level boasts two bedrooms off a lovely balcony overlooking the great room and a full bathroom with a tub/shower combination. The terrace level includes two additional bedrooms, with outdoor access for guest privacy. The terrace level rooms offer great flexibility to be home offices, fitness rooms, bonus rooms, etc⦠as well as a full bath with a tub/shower combination. Storage areas abound on this lower level. Step outside to the all-season sunroom/screen porch and savor the tranquility of nature, or venture onto the expansive deck for outdoor entertaining. Descend to the flagstone patio with a custom wood-fired oven, perfect for cooking whatever your heart desires. A charming screened gazebo offers additional seating against the breathtaking backdrop of panoramic views of Lake Hartwell. For a closer look, take a walk to the covered dock with power and water to fully immerse in what Lake life is about. This meticulously maintained property is equipped with modern conveniences, including a Generac home generator and a new 2022 roof, ensuring peace of mind for years to come. Additionally, a 16âx16' outdoor two-story shed conveys with the home, providing ample storage space for all your needs."Many furnishings available for additional sale. Inquire for details."
$409,000
210 Cambridge Westminster, SC 29693
- Type:
- Single Family
- Sq.Ft.:
- 1,530
- Status:
- Active
- Beds:
- 2
- Lot size:
- 0.47 Acres
- Year built:
- 2024
- Baths:
- 2.00
- MLS#:
- 20272297
- Subdivision:
- Foxwood Hills
ADDITIONAL INFORMATION
A stunning NEW custom-built home with lake access. Hurry, this one will not last long! Introducing this stunning, brand new retreat, perfectly designed for those seeking luxury, comfort, and the tranquility of lakeside living. Follow the enchanting path leading directly to the lake, where endless adventures await, from kayaking to leisurely beaching your boat. Marvel at the grandeur of soaring ceilings, enhancing the sense of openness and airiness throughout the home. Enjoy the stunning trees through two stories of windows. Ascend the gracefully designed floating stairs to a versatile loft area, perfect for creating a home office, an entertainment zone or a third bedroom. Or make it all three, it's THAT big. Enjoy granite countertops adorning the modern kitchen, adding sophistication and durability to your culinary space.Delight in the exquisite details with champagne-colored fixtures, exuding opulence and refinement in every corner.
- Type:
- Mobile Home
- Sq.Ft.:
- 1,064
- Status:
- Active
- Beds:
- 3
- Lot size:
- 0.51 Acres
- Year built:
- 2020
- Baths:
- 2.00
- MLS#:
- 20272234
ADDITIONAL INFORMATION
A creekside retreat awaits you. This 2020 Clayton manufactured home has a split floor plan that offers 3 bedrooms and 2 full baths. The home is situated on 0.51 acres conveniently located between Walhalla and Westminster just off of Westminster Hwy. A short stroll off the back deck leads to Coneross Creek that is flowing along the back yard. This could be your private oasis to relax and enjoy nature or the perfect spot to entertain family and friends. This home is FHA eligible.
- Type:
- Single Family
- Sq.Ft.:
- 1,912
- Status:
- Active
- Beds:
- 3
- Lot size:
- 0.23 Acres
- Year built:
- 2007
- Baths:
- 2.00
- MLS#:
- 10272063
- Subdivision:
- Chickasaw Point
ADDITIONAL INFORMATION
Welcome to 105 Wapiti Lane, where the view of lake and the rolling hills will welcome you home. There have been many additions and renovations to this wonderful home, from the addition of the multi-leveled workshop in basement, to the Master Bath complete remodel, Deck Expansion, Kitchen Renovation with new cupboards, Laundry Room renovation, Built-In lighted China cabinet in the Dining Room, and new HVAC systems in the Home and Workshop. That's only naming a few, you have to come see this home to appreciate the Hard work and Passion that has gone into making it what it is today. If you are a Craftsman, this place is a must see. The workshop is wired for all of your equipment and also has a Vacuum System integrated in the floors for cleanliness and air quality. If handy work is not your thing, this would be an a Man Cave that would be the envy of all of your friends. If that's not your thing then it can really be anything you can imaging for such a vast open space. Back to the Main Level and you'll find a very comfortable Living Room with a new built in corner gas log fireplace, and an abundance of natural light with a view of the lake from your recliner. Enjoy the handcrafted wood accents throughout the home, which have been added tastefully in key areas, starting with the beautiful inset China cabinet in the formal Dining Room as you enter the home, this also includes drawers for storage and custom lighting. Move into the renovated Kitchen and you'll notice the beautiful coffee station to start your mornings. Finally, the Master Bedroom, you'll be welcomed with a spacious main area, and quickly notice the beautifully renovated Master Bathroom, continue through the bathroom to the walk in closet and make sure you walk all the way in, there's enough room in there for the whole Families clothes. As you're walking through the Master you'll also notice access to the newly expanded deck where you'll spend many of mornings and evenings recharging you're batteries just looking over the lake. When the leaves are in full bloom, you'll find a little serenity in a very peaceful and private setting as you are listening to the leaves rustle. Did we mention this home is in Chickasaw Point? On top of everything this home has to offer, you also get access to an amazing list of amenities, including, Golf, Pickleball, Swimming Pool, Community Center, Covered and Uncovered Storage Facilities, Boat Ramp, Beach, fishing, Dog park, family park, Men's and Women's Clubs, and an amazing new Clubhouse at the Overlook with a menu that you will thoroughly enjoy. The new Chef has brought a vibrant menu to Chickasaw!! All of this, and you never have to leave the gate to get to it. Schedule a Showing today, this one is truly one of a kind.
$310,000
338 Point Westminster, SC 29693
Open House:
Sunday, 4/28 3:00-5:00PM
- Type:
- Single Family
- Sq.Ft.:
- 1,671
- Status:
- Active
- Beds:
- 3
- Lot size:
- 0.26 Acres
- Year built:
- 2006
- Baths:
- 2.00
- MLS#:
- 20272038
- Subdivision:
- Chickasaw Point
ADDITIONAL INFORMATION
Deciding between the lake and golf just got easy. This Chickasaw Point home offers both with single story living of just under 1700sqft. This 3-bedroom, 2-bathroom, with 2-car attached garage home is ready for you to welcome your guests or neighbors from your southern style front porch. Then invite them inside to the open floor plan that is ready for entertaining with the cathedral ceilings, gas fireplace, and access to the wooded backyard. There is a flex space that can be used for additional dining, living, play area, or office space. The layout features a split bedroom floor plan with the primary suite offering double sinks, jetted tub, a walk-in tile shower, and custom built in cabinetry in the walk-in closet. Two additional bedrooms and a full bathroom are located on the other side of the home for added privacy. The home has hardwood and tile flooring throughout (NO CARPET!). Additional storage space is abundant with the floored attic space and large crawl space. Chickasaw Point is a gated Lake Hartwell golf community nestled in the foothills of the Blue Ridge Mountains in Upstate South Carolina. Besides lake access and the 18 hole golf course, residents enjoy a community beach, a boat ramp with courtesy dock, restaurant, Olympic-size pool, tennis/pickleball courts, a playground, a dog park, a community center, boat & /RV storage, and a campground. The community is convenient to Atlanta and Greenville with easy access to I-85, and 30-minute drive to Clemson University.
- Type:
- Single Family
- Sq.Ft.:
- 2,037
- Status:
- Active
- Beds:
- 3
- Lot size:
- 0.35 Acres
- Year built:
- 1944
- Baths:
- 2.00
- MLS#:
- 20272007
ADDITIONAL INFORMATION
Welcome to this charming brick Bungalow home, updated and meticulously maintained, nestled on a.35-acre lot with two sheds in the backyard. this timeless residence boasts character and comfort. Step inside to discover a welcoming atmosphere with three bedrooms and two full bathrooms, offering ample space for family and guests. The attached carport provides convenient parking, while the combined front and side patio offer opportunities for outdoor relaxation and entertaining. Enjoy the natural light streaming into the sunroom, creating a serene retreat for morning coffee or evening unwinding. Inside, the layout flows effortlessly from the sunlit dining area to the cozy living room, perfect for gatherings and everyday living. The kitchen features plenty of cabinet space, making meal preparation a breeze. With its classic brick exterior and thoughtful updates, this home combines the best of vintage charm and contemporary convenience. Don't miss the opportunity to make this your new home sweet home!
- Type:
- Single Family
- Sq.Ft.:
- 1,636
- Status:
- Active
- Beds:
- 3
- Lot size:
- 0.77 Acres
- Baths:
- 2.00
- MLS#:
- 20271912
- Subdivision:
- Richland Creek
ADDITIONAL INFORMATION
Welcome to your dream home in the heart of Richland Creek subdivision, zone for Seneca Schools. This stunning single story 3-bedroom, 2-bathroom is a must-see, tucked away in this cul-de-sac subdivision on a .77 acre flat lot. This craftsman-style home will impress you with the impeccable condition that makes this home feel brand new. The large open concept living area is adorned with newly installed LVP flooring throughout, creating a seamless and stylish flow. The kitchen, open to the extra large living space, is complete with stainless steel appliances and beautiful granite countertops, making every meal preparation a joy. The spacious laundry area is just off the living space, featuring custom-built cabinets for added convenience. Down the hall, you will find all three bedrooms. The master bedroom is located at the end of the hall, complete with a walk-in closet and a full bathroom with tile flooring. Both the guest and master bathrooms have been tastefully updated by the current owner, providing a touch of luxury. The new sliding door seamlessly connects the indoor and outdoor spaces, leading to a back deck perfect for entertaining or simply enjoying the tranquility of the surroundings. Imagine sipping your morning coffee on the front porch, basking in the sunrise, or unwinding in the backyard in the gazebo by the firepit at sunset, surrounded by the enchanting sound of music playing from the built-in marine-grade speakers. The 2-car garage is complete with shelving for all your storage needs and leads to a mudroom, making it easy to shed the all the book bags or shopping for the day and keep the home organized and clutter free. Other notable features include new shingles installed in 2022, ensuring the home is well-maintained and ready for its new owners. Located in Westminster but zone for Seneca schools. This residence is not only a beautiful but also conveniently situated approximately 8 minutes from Ram Cat Alley and near shopping, restaurants, and the hospital/medical care.
$239,500
312 N Piedmont Westminster, SC 29693
- Type:
- Single Family
- Sq.Ft.:
- 1,499
- Status:
- Active
- Beds:
- 3
- Year built:
- 1962
- Baths:
- 1.00
- MLS#:
- 20271639
ADDITIONAL INFORMATION
Take in this modernized brick ranch fixed on a large corner lot just minutes from downtown Westminster. This homes exterior features express a large wooden deck that extends from its attached carport with extra storage. A large fenced in backyard invites entertainment, privacy, or a place for pets. Come inside to see the living space! Focus attention on the hardwood floors throughout. The family room presents a gas fireplace adjacent to the formal dining room where the combined space furnishes an open invitation. The kitchen features granite countertops, stainless steel appliances, and the convenience of laundry hookups. Down the hall is the master bedroom, and two additional bedrooms that provide plenty of space with large closets. Updates Include: Newer Roof, Newer HVAC, Newer Hot Water Tank. Local Attractions: Minutes from downtown with shops and restaurants that include Diners, Fast Food, Ice Cream Parlor, Drug Store, Thrift Shops, a city park, Chau Ram state park, Lake Hartwell, and many other local destinations. You are invited to come see what this home may offer to you!
$4,500,000
120 Lonesome Valley Westminster, SC 29693
- Type:
- Other
- Sq.Ft.:
- n/a
- Status:
- Active
- Beds:
- 5
- Lot size:
- 110 Acres
- Year built:
- 2001
- Baths:
- 4.00
- MLS#:
- 1518777
ADDITIONAL INFORMATION
This 110 +/- Acre tract is truly a very rare offering, located in the “Golden Corner” of South Carolina, Oconee County. This offering includes the 77.33+/- acre TMS parcel #306-00-01-008 and also the 33.3+/- acre TMS parcel # 306-00-01-010 and all improvements thereon. The improvements are almost too numerous to mention and include a custom built, 3942 +/- Sq. Foot, 5 bedroom, 4 bath owner’s home, a second, 1 Bedroom, 2 Bath “lake lodge” residence complete with full camper connection, and multiple outbuildings including a 2400+/- Sq. Ft., red iron and steel shop. Among the numerous features of the primary residence include the complete, single level living space design with Master on Main along with all the other bedrooms! Plus that 22’ X 21’ bonus/bed/or specialty room upstairs with its own full bath. All the rooms downstairs feature high ceilings throughout including trays and crown as you would expect. There is a little sheetrock here and there, but most of the walls are upgraded pine, popular, and cedar. In fact, all the closets feature true cedar plank walls. Floors are hardwood or tile throughout except for the bonus. Be advised, there is some minor deferred maintenance like interior paint on this beautiful 2001 custom build, but with the solid bones and the rest of the estate, this is minor “lipstick” and well worth the effort. The Square footage is per the plans and if significant, please measure. Those plans were modified from the 2-car garage plan shown to the 3 car version “as built” for instance. The heating (and cooling) is via electric heat pumps however there is also tertiary backup systems for heat via propane and wood. With over 2000’ road frontage on Dr. Johns Rd., 2300’ road frontage on Lonesome Valley Rd., and another 600+’ road frontage on Lake Breeze Way, ingress and egress onto these two parcels is almost unlimited. Improvements on the site also includes a 2 ¾ +/- acre fishing and swimming pond with pond house (Measurements were made using Oconee County’s Parcel Viewer Measurement Tool - If significant, please verity). That pond is fed by 2 streams assuring a full pond even during the worst of drought conditions. Yet another bonus: Lonesome Valley Rd. runs parallel with Mullins Ford Landing Rd. and Mullins Ford Landing is a public access point to Lake Hartwell and is basically one street away from your private estate! The boat launch is on the opposite side of the ridge line on Mullins Ford Landing Rd. so there should be no noise from that boat launch. There is city water on site with septic tanks for sewer (for all of the buildings, even the shop which has its own bathroom as well). No extra sewer fees and of course, no HOA or fees. An estate of this caliber and location do not come on the market very often! So come check it out today and make it yours before someone else does!
$849,000
118 Tulip Lane Westminster, SC 29693
- Type:
- Single Family
- Sq.Ft.:
- 2,563
- Status:
- Active
- Beds:
- 3
- Lot size:
- 0.38 Acres
- Year built:
- 1972
- Baths:
- 3.00
- MLS#:
- 20172883
- Subdivision:
- Chickasaw Point
ADDITIONAL INFORMATION
Lake Hartwell beauty in a guard gated golf community. If that isn't enough to get you excited about this home, check out its unique qualities and beautiful move in ready interior. Main level offers an open living concept with prowl windows overlooking the lake, lovely kitchen and dining area with wood burning fireplace and welcoming entry. There is also a bonus living space and two nice sized bedrooms with two bathrooms on this level. Check out the deck that surrounds the home and the peaceful hillside setting. Terrace level is primary bedroom with large full bathroom and its own private deck overlooking the lake. Laundry room is also located here with good storage areas. The lower level has a workshop, and another deck should you want to enjoy a break from your crafts to watch the boaters on the lake or walk down to your covered dock and join them for fishing, or watersports. Chickasaw Point offers plenty of activities for young and old. Have dinner at the Overlook or enjoy your favorite beverage on the deck overlooking the course. Play 18 holes of amazing golf or take a hike on a nature trail. There is a community pool, tennis/pickleball courts, pavilion, private beach, boat ramp and more. Don't let this one pass you by, come and view this today.
$209,000
414 Greenbriar Westminster, SC 29693
- Type:
- Single Family
- Sq.Ft.:
- 1,249
- Status:
- Active
- Beds:
- 3
- Lot size:
- 0.32 Acres
- Year built:
- 2024
- Baths:
- 2.00
- MLS#:
- 20271669
- Subdivision:
- Foxwood Hills
ADDITIONAL INFORMATION
Nestled on a quiet street, this under-construction gem awaits your personal touch. Boasting 3 bedrooms and 2 bathrooms, the residence sits on a spacious .37-acre lot. Located in the quiet lakefront community of Foxwood Hills As you step inside this open floor plan you will notice the cathedral ceiling, creating an airy and inviting atmosphere. The approximately 1100 sq ft home features luxury vinyl plank (LVP) flooring throughout, complemented by granite countertops and stainless steel appliances in the kitchenâa perfect blend of elegance and modern convenience. Imagine enjoying your morning coffee on the large front porch listening to the birds in this wooded community. . The community amenities are just minutes away, offering easy access to the clubhouse, restaurant, pool, and public boat launch to enjoy Lake Hartwell. An additional boat launch just outside, water enthusiasts will find the perfect launching point for aquatic adventures. For those seeking an active lifestyle, Foxwood Hills provides a fitness trail and indoor fitness facility, tennis and pickleball courts, ensuring you stay active and engaged. Join various clubs and social activities within the community, making it easy to build lasting connections with your neighbors. Located about 30 minutes from Clemson University campus and only an hour from the Greenville-Spartanburg International Airport. You can enjoy a variety of festivals throughout the year, hosted by local organizations and our small towns. If you're eager to make this house your home, reach out to our friendly realtor who can provide more details and keep you informed about the completion date. Your dream home in Foxwood Hills awaits!
- Type:
- Other
- Sq.Ft.:
- 999
- Status:
- Active
- Beds:
- 1
- Baths:
- 2.00
- MLS#:
- 20271524
- Subdivision:
- Foxwood Hills
ADDITIONAL INFORMATION
List price is for the land and tiny home ONLY. The RV is being offered at an ADDITIONAL COST of $35,000. This property is located within minutes of Lake Hartwell. The lofted tiny home includes an open concept kitchenette with a stacked washer/dryer and a half bath and the loft is perfect for storage. The RV is a 2016 Vanleigh Villano 40 foot fifth wheel with three slide outs. Living/kitchen with kitchen island and large pantry. Custom countertop cutouts to cover the double sink when not in use to expand prep space and also for the stove top to add prep space. Electric fireplace with 50â TV. Three AC units on roof with two heat pumps. No leaks. Bedroom has a queen bed with closet and an area for W/D hookup. Tankless water heater. All cabinetry and doors in the RV are solid cherry wood. Onboard generator runs on propane. Enjoy full amenities of the community including 24 hour security, clubhouse, Olympic size salt water pool, playground, walking trails, tennis courts, basketball courts, and boat ramps within 3 miles. POA dues have been paid for 2024. No fees due until March 2025. Bath house is right across the street from this property and has washers/dryers.
- Type:
- Single Family
- Sq.Ft.:
- 1,300
- Status:
- Active
- Beds:
- 3
- Lot size:
- 0.91 Acres
- Year built:
- 2024
- Baths:
- 2.00
- MLS#:
- 20271041
ADDITIONAL INFORMATION
New construction 3 bedroom and 2 bath home. Open floor plan with no wasted square footage. The utility room off of the garage is heated and cooled and would make a great workshop or can be used for additional storage. Electric HVAC system, LED lighting, insulated tilt-in insulated double hung windows, granite kitchen countertops, and new appliances help to make this home energy efficient and eco friendly. All exterior doors are 36 inch wide doors and there is a very small step up into home. The flat to gently sloped and unrestricted 0.91 acre lot will provide ample outdoor living space. Sit on the back patio and enjoy your morning coffee and listen to the birds sing. Come see this home today! SELLER WILLING TO PAY UP TO $5,000.00 IN CLOSING COSTS OR RATE BUY DOWN.
$149,000
646 Sequoia Westminster, SC 29693
- Type:
- Mobile Home
- Sq.Ft.:
- 1,038
- Status:
- Active
- Beds:
- 3
- Baths:
- 2.00
- MLS#:
- 20270918
- Subdivision:
- Foxwood Hills
ADDITIONAL INFORMATION
**For Sale: Charming 2023 Mobile Home in Foxwood Hills** Discover your dream home in the desirable Foxwood Hills neighborhood! This brand new mobile home boasts a spacious 1,038 sq ft of living space with 3 cozy bedrooms and 2 full baths. Step inside to find a primary bedroom complete with an ensuite walk-in closet and bathroom, offering the perfect private retreat. Two additional bedrooms provide ample space for others. Experience outdoor living at its best with a new level backyard, ideal for a fire pit or swing set. Enjoy the convenience of two large decks, perfect for a picnic table or welcoming guests with decorative signs. With annual dues, which can be prepaid for buyers or used to assist with closing costs, this home offers exceptional value in a tranquil, friendly community. Donât miss this opportunity to make this lovely mobile home yours! Turn the key to your new life in Foxwood Hills today!
$265,000
201 Tanglewood Westminster, SC 29693
- Type:
- Single Family
- Sq.Ft.:
- 1,200
- Status:
- Active
- Beds:
- 2
- Year built:
- 2024
- Baths:
- 2.00
- MLS#:
- 20270639
- Subdivision:
- Foxwood Hills
ADDITIONAL INFORMATION
Dont miss out on this beautiful Barndominium Ideal for short term rental - 2 bedroom, 2 bath and big loft upstairs!! call us today and schedule your tour!!
$305,000
918 Blackjack Westminster, SC 29693
- Type:
- Single Family
- Sq.Ft.:
- 1,200
- Status:
- Active
- Beds:
- 3
- Year built:
- 2024
- Baths:
- 2.00
- MLS#:
- 20270638
- Subdivision:
- Foxwood Hills
ADDITIONAL INFORMATION
Don't miss out on this beautiful 3 bed 2 bath cabin in the heart of Foxwood hill community! just minutes away from lake hartwell and boat ramps.

Information is provided exclusively for consumers' personal, non-commercial use and may not be used for any purpose other than to identify prospective properties consumers may be interested in purchasing. Copyright 2024 Greenville Multiple Listing Service, Inc. All rights reserved.

IDX information is provided exclusively for consumers' personal, non-commercial use, and may not be used for any purpose other than to identify prospective properties consumers may be interested in purchasing. Copyright 2024 Western Upstate Multiple Listing Service. All rights reserved.

The data relating to real estate for sale on this web site comes in part from the Broker Reciprocity Program of Georgia MLS. Real estate listings held by brokerage firms other than this broker are marked with the Broker Reciprocity logo and detailed information about them includes the name of the listing brokers. The broker providing this data believes it to be correct but advises interested parties to confirm them before relying on them in a purchase decision. Copyright 2024 Georgia MLS. All rights reserved.
Westminster Real Estate
The median home value in Westminster, SC is $227,450. This is higher than the county median home value of $162,500. The national median home value is $219,700. The average price of homes sold in Westminster, SC is $227,450. Approximately 44.7% of Westminster homes are owned, compared to 36.45% rented, while 18.85% are vacant. Westminster real estate listings include condos, townhomes, and single family homes for sale. Commercial properties are also available. If you see a property you’re interested in, contact a Westminster real estate agent to arrange a tour today!
Westminster, South Carolina has a population of 2,477. Westminster is more family-centric than the surrounding county with 24.15% of the households containing married families with children. The county average for households married with children is 22.43%.
The median household income in Westminster, South Carolina is $32,328. The median household income for the surrounding county is $43,978 compared to the national median of $57,652. The median age of people living in Westminster is 38.5 years.
Westminster Weather
The average high temperature in July is 89.4 degrees, with an average low temperature in January of 28.6 degrees. The average rainfall is approximately 59 inches per year, with 3.1 inches of snow per year.
