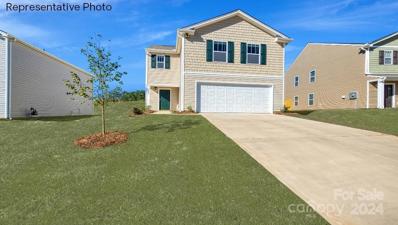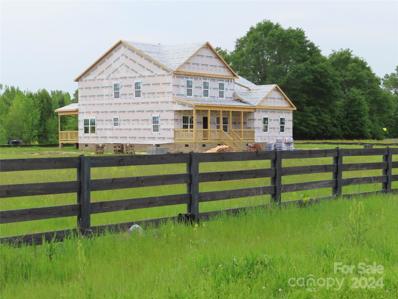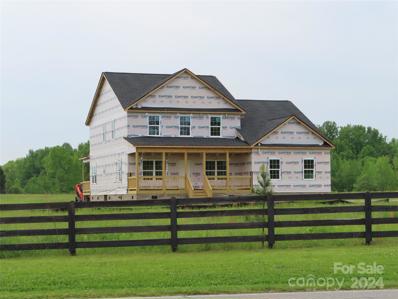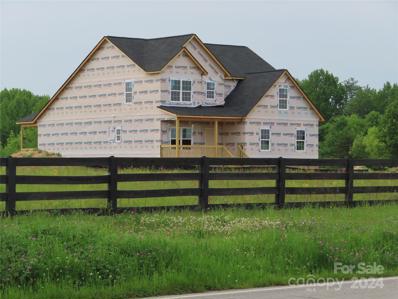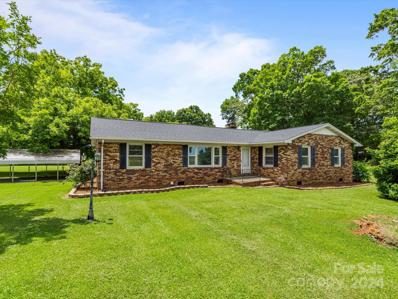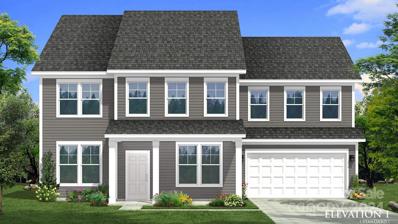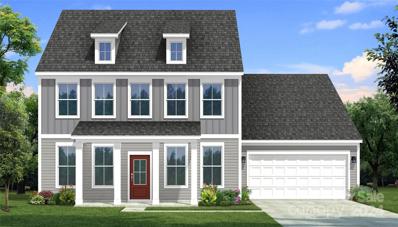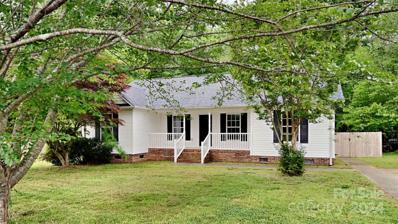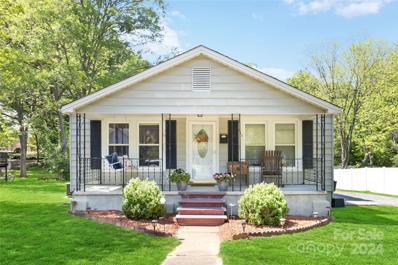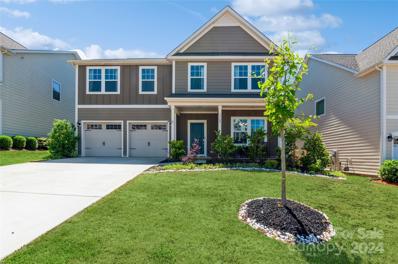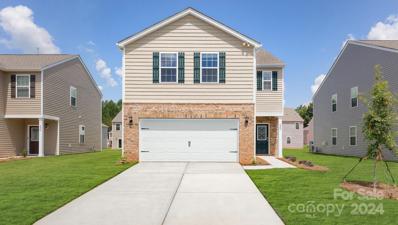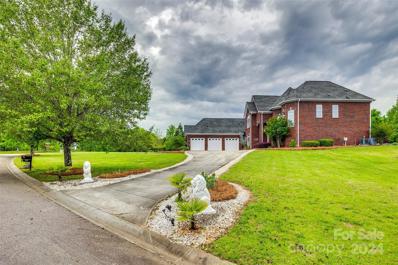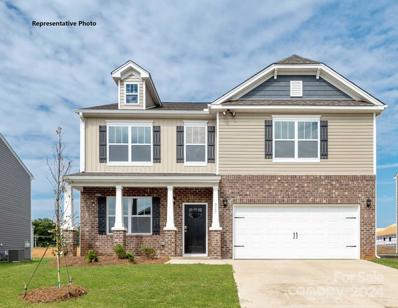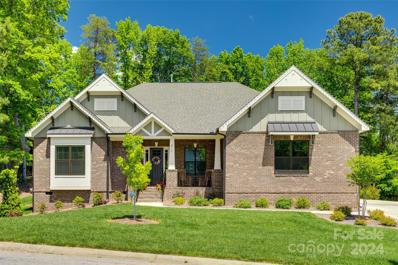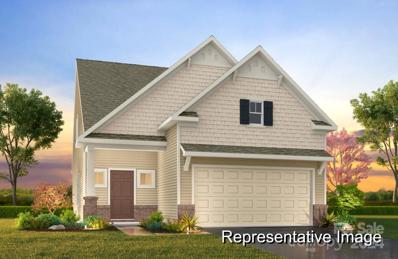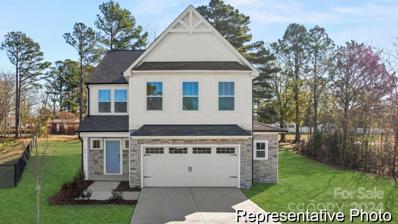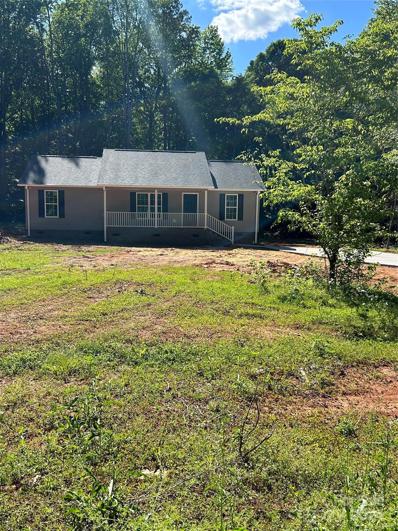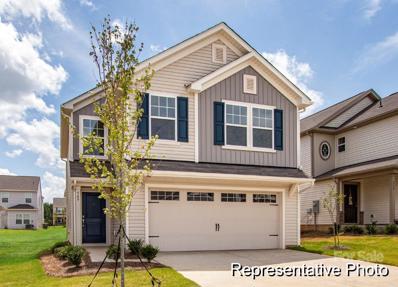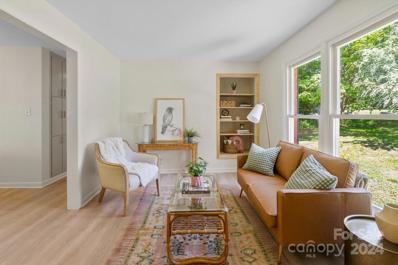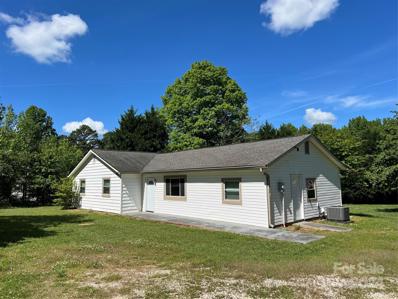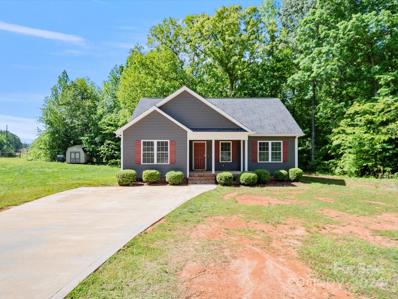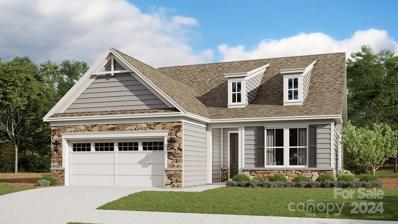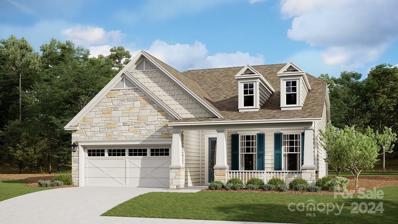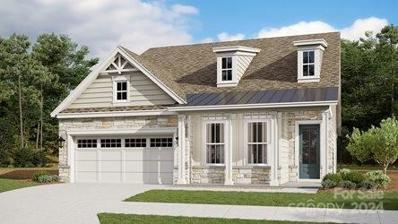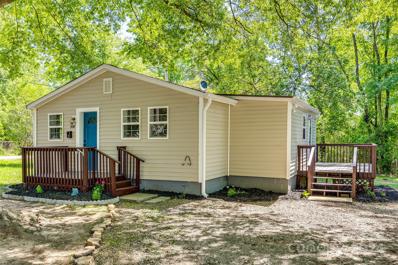York SC Homes for Sale
- Type:
- Single Family
- Sq.Ft.:
- 2,174
- Status:
- NEW LISTING
- Beds:
- 4
- Lot size:
- 0.11 Acres
- Year built:
- 2024
- Baths:
- 3.00
- MLS#:
- 4137555
- Subdivision:
- Fergus Crossing
ADDITIONAL INFORMATION
THIS HOME IS UNDER CONSTRUCTION - The Elston is a spacious & modern two-story home. The home features 4 bedrooms, two & a half bathrooms & 2-car garage. The open-concept layout connects the kitchen and living room together creating a welcoming atmosphere. The kitchen is equipped with modern appliances, ample cabinet space, and a center island, making it perfect for cooking and casual dining. The home features a primary suite, complete with a walk-in closet and en-suite bathroom with dual vanities. The additional three bedrooms provide privacy and comfort and share access to a secondary bathroom. Located on the second floor is a loft space which can be used as a media room, home office, or playroom. Additional features include laundry room, ample storage closets, and large windows for natural light. With its thoughtful design, spacious layout, and modern conveniences, 8 x 15 rear patio. Fully sodded front, side and rear yard up to 35' BRAND NEW HOME WITH COMPLETE BUILDERS WARRANTY
- Type:
- Single Family
- Sq.Ft.:
- 2,826
- Status:
- NEW LISTING
- Beds:
- 4
- Lot size:
- 3.7 Acres
- Year built:
- 2024
- Baths:
- 4.00
- MLS#:
- 4136783
ADDITIONAL INFORMATION
3.7 Acres surround this new house. Peaceful country feeling but not to far out. The open floor plan with the primary bedroom, formal dining room, laundry room & kitchen on the main floor & 3 more bedrooms, 2 baths & a loft area upstairs. Huge walk-in attic area. Front porch and a covered back porch for your enjoyment.
- Type:
- Single Family
- Sq.Ft.:
- 2,826
- Status:
- NEW LISTING
- Beds:
- 4
- Lot size:
- 4.16 Acres
- Year built:
- 2024
- Baths:
- 4.00
- MLS#:
- 4136621
ADDITIONAL INFORMATION
Not to far out, this new construction house comes with 4.16 acres of open cleared land. Step into this new home and you will love the open floor plan with large kitchen island. LVP flooring, Granite countertops & shaker style cabinets. The main floor consists of a formal dining room, open kitchen great room area, primary bedroom with a large walk-in closet and laundry room Upstairs are 3 bedrooms, 2 baths and a loft/bonus area. On the upstairs level there is a door leading to a huge walk-n attic area. This home also has a covered back porch. Make this one your new home!
- Type:
- Single Family
- Sq.Ft.:
- 2,471
- Status:
- NEW LISTING
- Beds:
- 3
- Lot size:
- 5.15 Acres
- Year built:
- 2024
- Baths:
- 3.00
- MLS#:
- 4136844
ADDITIONAL INFORMATION
New construction sitting on 5.15 acres. Not to far out but still has a country feeling! This home has an open floor plan with 2571 heated feet. The primary bedroom and bath is on the main floor along with the kitchen, great room, laundry room and at the front foyer is a sitting room which could also be used as a dining room or office. Plenty of room for a garden,pool or a workshop.
$380,000
6359 Old York Road York, SC 29745
- Type:
- Single Family
- Sq.Ft.:
- 1,605
- Status:
- Active
- Beds:
- 3
- Lot size:
- 2.54 Acres
- Year built:
- 1968
- Baths:
- 2.00
- MLS#:
- 4137162
ADDITIONAL INFORMATION
Welcome to 6359 Old York Road! This all-brick 1605 square foot ranch home has 3 bedrooms and 2 bathrooms on 2.54 acres between 2 parcels of land with a large outbuilding. Several upgrades have been completed, including new paint throughout and new flooring in bathrooms, kitchen, dining room, and den. The kitchen has new countertops and backsplash. The work in the crawlspace includes removing debris, mold remediation, applying mold preventative solvent, removing and replacing all insulation, and a new vapor barrier. Conveniently located on Old York Road, this home offers easy access to local amenities and attractions, making it the perfect place to call home.
$750,900
251 Supernova Drive York, SC 29745
- Type:
- Single Family
- Sq.Ft.:
- 4,824
- Status:
- Active
- Beds:
- 6
- Lot size:
- 0.2 Acres
- Year built:
- 2024
- Baths:
- 6.00
- MLS#:
- 4136672
- Subdivision:
- Lakeside Glen
ADDITIONAL INFORMATION
Welcome to Lakeside Glen and our stunning Townsend Basement plan! Spanning over 4,800 sq ft, this home features 6 bedrooms 5.5 baths, & features a plethora of upgrades. The open-concept layout includes LVP flooring on the main level, a gourmet kitchen w/ stainless steel appliances, a 5-burner gas cooktop, wall oven, quartz countertops, & a spacious island perfect for entertaining. The main floor is also includes a dining room with coffered ceiling, a large great rm, 1st floor guest suite, plus a private study. The second floor is home to a luxurious primary suite w/ a tray ceiling, dual-sink vanity, tiled shower w/ a seat, & a spacious walk-in closet that includes direct access to the laundry room. Secondary bedroom include walk-in closets with two additional full baths. The finished basement includes a bedroom/full bath, flex space plus exterior access. Enjoy the outdoors from the inviting front porch; close to the newly renovated Allison Creek waterfront park.
$761,900
247 Supernova Drive York, SC 29745
- Type:
- Single Family
- Sq.Ft.:
- 4,956
- Status:
- Active
- Beds:
- 5
- Lot size:
- 0.2 Acres
- Year built:
- 2024
- Baths:
- 5.00
- MLS#:
- 4136943
- Subdivision:
- Lakeside Glen
ADDITIONAL INFORMATION
This brand new Norris Basement plan spans over 4,900 sq ft & features 5 bedrooms, 4.5 baths, a finished basement plus beautiful upgrades & finishes. The open-concept layout includes LVP flooring on the main level, a gourmet kitchen w/ stainless steel appliances, a 5-burner gas cooktop, wall oven, quartz countertops, & a spacious island perfect for entertaining. The main floor is also includes a dining room with coffered ceiling, a large great rm with fireplace, 1st floor guest suite, plus a private study. The second floor is home to a luxurious primary suite w/ a tray ceiling, dual-sink vanity, tiled shower w/ a seat, & a spacious walk-in closet that includes direct access to the laundry room. Secondary bedrooms include walk-in closets & and hall full bath. The finished basement includes a bedroom/full bath, flex space plus exterior access. Enjoy all that area offers - nearby lake access, great shopping and restaurants. Close to the newly renovated Allison Creek waterfront park.
- Type:
- Single Family
- Sq.Ft.:
- 1,281
- Status:
- Active
- Beds:
- 3
- Lot size:
- 1.36 Acres
- Year built:
- 2006
- Baths:
- 2.00
- MLS#:
- 4136830
- Subdivision:
- Brooklyn
ADDITIONAL INFORMATION
Welcome Home! This charming ranch home is situated on a spacious lot in York with no HOA. Inside the front door, you are greeted by a spacious living area which adjoins to the dining room, which features sliding doors out to the large back deck and fenced in backyard, and the recently updated kitchen. The kitchen features granite countertops and stainless appliances (range, microwave, and dishwasher to convey). To one side of the living room, a hallway connects two guest bedrooms and a full guest bath. On the opposite side, the primary bedroom awaits. This spacious retreat features two closets and a spacious, private bathroom of its own. Don't miss this opportunity, stop by today!
$250,000
219 Charlotte Street York, SC 29745
- Type:
- Single Family
- Sq.Ft.:
- 1,260
- Status:
- Active
- Beds:
- 3
- Lot size:
- 0.28 Acres
- Year built:
- 1969
- Baths:
- 1.00
- MLS#:
- 4135139
ADDITIONAL INFORMATION
This charming 3-bedroom, 1-bathroom home offers a delightful blend of comfort, potential, and convenience. With 1,260 sq. ft. of living space on a generous .28-acre lot, this property presents the perfect canvas to make it your own. Sold “As Is”, this home presents an excellent opportunity for those with a vision, eager to add their own personal touch and enhance its charm with modern upgrades. Outside, a two-car detached garage, wired for electricity, provides convenient parking and storage, while a spacious workshop/large outbuilding offers endless possibilities for hobbies or storage. With easy access to shopping and dining destinations in downtown York, don't miss out on the chance to make this cozy home with lots of potential yours!
$565,000
1369 Whistling Lane York, SC 29745
- Type:
- Single Family
- Sq.Ft.:
- 3,106
- Status:
- Active
- Beds:
- 4
- Lot size:
- 0.17 Acres
- Year built:
- 2020
- Baths:
- 3.00
- MLS#:
- 4136374
- Subdivision:
- The Manors At Handsmill
ADDITIONAL INFORMATION
This stunning two-story residence nestled near the shores of Lake Wylie, SC. boasts 4 bedrooms, 2.5 bathrooms, a bonus room, loft, and an array of upscale features. The kitchen features a huge island, granite countertops, stainless steel appliances, and ample cabinet space. Upstairs, discover a spacious loft area, ideal for a home office, media room, or play area. The primary suite features dual vanities, separate shower, sitting area and a walk-in closet. Three additional generously sized bedrooms and a full bathroom ensure plenty of space for family and guests. The bonus room on the main level offers versatility as a guest room, home gym, or hobby room. The backyard features an extended concrete patio. Enjoy the lush greenery of The Manor at Handsmill, with easy access to community amenities including a clubhouse, and pool. Conveniently located near Lake Wylie, residents have access to an abundance of outdoor activities, including boating, fishing, hiking, and more.
- Type:
- Single Family
- Sq.Ft.:
- 2,174
- Status:
- Active
- Beds:
- 4
- Lot size:
- 0.11 Acres
- Year built:
- 2024
- Baths:
- 3.00
- MLS#:
- 4136561
- Subdivision:
- Fergus Crossing
ADDITIONAL INFORMATION
THIS HOME IS UNDER CONSTRUCTION - The Elston is a spacious & modern two-story home. The home features 4 bedrooms, two & a half bathrooms & 2-car garage. The open-concept layout connects the kitchen and living room together creating a welcoming atmosphere. The kitchen is equipped with modern appliances, ample cabinet space, and a center island, making it perfect for cooking and casual dining. The home features a primary suite, complete with a walk-in closet and en-suite bathroom with dual vanities. The additional three bedrooms provide privacy and comfort and share access to a secondary bathroom. Located on the second floor is a loft space which can be used as a media room, home office, or playroom. Additional features include laundry room, ample storage closets, and large windows for natural light. With its thoughtful design, spacious layout, and modern conveniences, 8 x 15 rear patio. Fully sodded yard. BRAND NEW HOME WITH COMPLETE BUILDERS WARRANTY
$810,000
2621 Pine Point Drive York, SC 29745
- Type:
- Single Family
- Sq.Ft.:
- 3,515
- Status:
- Active
- Beds:
- 5
- Lot size:
- 1.12 Acres
- Year built:
- 2006
- Baths:
- 4.00
- MLS#:
- 4133510
- Subdivision:
- Windswept Cove
ADDITIONAL INFORMATION
This stunning full brick home is a dream come true, boasting 5 bedrooms and 3.5 baths. As you step inside, you're greeted by large windows that flood the interior with natural light. The heart of the home is the kitchen, featuring a spacious island, granite countertops, and pantry. Adjacent to the kitchen is an eat-in breakfast area, ideal for casual dining and gatherings. The main level of the home is dedicated to luxury living, with the owner's suite offering a private retreat complete with a spa-like bathroom. The main floor features a 2-story great room and living room, connected by a dual fireplace. Step outside onto the oversized covered patio, where you can relax and enjoy the outdoors. Upstairs, you'll find four additional bedrooms, with 2 jack and jill style bathrooms. With its thoughtful design, abundance of natural light, and luxurious amenities, this full brick home is a true masterpiece, offering both elegance and functionality for modern living.
- Type:
- Single Family
- Sq.Ft.:
- 2,820
- Status:
- Active
- Beds:
- 4
- Lot size:
- 0.16 Acres
- Year built:
- 2024
- Baths:
- 3.00
- MLS#:
- 4135778
- Subdivision:
- Fergus Crossing
ADDITIONAL INFORMATION
THIS HOME IS UNDER CONSTRUCTION - The Wilmington is a spacious & modern two-story home. The home offers a large kitchen, separate dining room, spacious family room, and a loft area. The open-concept layout integrates the main living areas, enhancing the ambiance of spaciousness and connectivity. The kitchen features top-of-the-line appliances, center island, ample cabinet storage, and spacious kitchen island, perfect for cooking and casual dining. The living room includes a cozy gas fireplace perfect and decorative mantle. The primary suite features a large bedroom space as well as an en-suite bathroom and large walk-in closet. The additional three bedrooms are spacious & built with comfort & share a secondary bathroom. This home includes versatile spaces, a study provides an ideal workspace, while a loft area offers a flexible space that can be a media room, playroom, or home gym. 8 x 15 rear patio. Fully sodded yard. BRAND NEW HOME WITH COMPLETE BUILDERS WARRANTY
$899,900
2715 Runyon Court York, SC 29745
- Type:
- Single Family
- Sq.Ft.:
- 3,205
- Status:
- Active
- Beds:
- 5
- Lot size:
- 0.62 Acres
- Year built:
- 2022
- Baths:
- 4.00
- MLS#:
- 4132988
- Subdivision:
- Handsmill On Lake Wylie
ADDITIONAL INFORMATION
This beautiful custom brick home is located in the lake front community of Handsmill on Lake Wylie. The spacious 5-bedroom, 4-bath home sits on a quiet, .64-acre cul-de-sac lot with a well-established yard, irrigation system and wooded areas. An open main floor showcases a dining room, spectacular kitchen with breakfast area, upgraded cabinets, quartz counter tops, gourmet appliances and heavy trim. The double sliding glass doors allow you to enjoy the backyard from inside and out as they open to a spacious covered deck, perfect for entertaining. The guest suite on the main level has an en suite bathroom, perfect for guest privacy. Handsmill on Lake Wylie is a premier custom home community, featuring a quiet atmosphere, beautiful community pool overlooking Lake Wylie, clubhouse with fitness center, walking trails, and just minutes from top rated Clover schools, restaurants, and shopping. Make this your home today!
- Type:
- Single Family
- Sq.Ft.:
- 2,154
- Status:
- Active
- Beds:
- 3
- Lot size:
- 0.11 Acres
- Year built:
- 2024
- Baths:
- 3.00
- MLS#:
- 4135610
- Subdivision:
- Wilkerson Place
ADDITIONAL INFORMATION
Build your dream home at Wilkerson Place! The Wade* 3BR/3 BTH floorplan features owner's bedroom with ensuite on main, open dining room, and kitchen, and great room, half-bath, and laundry room. Second level features spacious secondary bedrooms, full bath, and loft. Make this home yours by selecting beautiful upgrades in our design center. Customize this home to suite your needs! Move into your customized home in 8-11 months! *This is a proposed home
- Type:
- Single Family
- Sq.Ft.:
- 2,983
- Status:
- Active
- Beds:
- 4
- Lot size:
- 0.1 Acres
- Year built:
- 2024
- Baths:
- 3.00
- MLS#:
- 4135603
- Subdivision:
- Wilkerson Place
ADDITIONAL INFORMATION
The Gideon 4BR/2.5 BTH features private study, dining room, and kitchen open to spacious great room. Kitchen upgrades include porcelain farm sink, tile backsplash, quartz counters, and painted cabinetry. Upper level boasts Primary Suite with luxury shower in ensuite, walk-in closet, laundry room with folding table, loft space, spacious secondary bedrooms, and additional full bath. Home features upgraded flooring and lighting throughout.
$295,000
3393 Chumley Lane York, SC 29745
- Type:
- Single Family
- Sq.Ft.:
- 1,248
- Status:
- Active
- Beds:
- 3
- Lot size:
- 1.3 Acres
- Year built:
- 2024
- Baths:
- 2.00
- MLS#:
- 4135471
- Subdivision:
- Forestwinds Estates
ADDITIONAL INFORMATION
Gorgeous new construction featuring a split bedroom plan. This quality built home is situated on over an acre with private wooded back yard. Low maintenance vinyl siding, luxury vinyl plank flooring and granite counter tops. Entertain on your back deck or sit on your rocking chair front porch. All this and in Clover Schools! Very convenient location less than 10 min to Lake Wylie! Yard will be graded and seeded with straw prior to closing.
- Type:
- Single Family
- Sq.Ft.:
- 1,544
- Status:
- Active
- Beds:
- 3
- Lot size:
- 0.09 Acres
- Year built:
- 2024
- Baths:
- 3.00
- MLS#:
- 4135230
- Subdivision:
- Wilkerson Place
ADDITIONAL INFORMATION
Build your dream home in Wilkerson Place! Enjoy maintenance free living and a semi-custom experience with the Lido* 3BR/2.5 BTH with 2-car garage. This floorplan provides ample space for comfortable living. The first floor features a spacious Great Room that flows into the Kitchen and Dining Area. The Second Floor features Laundry area and a generous storage closet. The Primary Suite is a retreat leading into a large ensuite. Spacious secondary Bedrooms complete this home. The Lido design is highly adaptable, with various customization options to align with your preferences. Create a home that suits your lifestyle and family dynamics, tailoring it with features and customization options that make The Lido your perfect space to call home.. Lawn maintenance included in HOA fees. Make this home yours by selecting beautiful upgrades in our design center. Move into your customized home in 8-11 months! *This is a proposed home. To view model, please visit 491 Switch Street.
$315,000
4 Northbrook Drive York, SC 29745
- Type:
- Single Family
- Sq.Ft.:
- 1,465
- Status:
- Active
- Beds:
- 3
- Lot size:
- 0.64 Acres
- Year built:
- 1963
- Baths:
- 2.00
- MLS#:
- 4132672
ADDITIONAL INFORMATION
This charming brick ranch is on a storybook street only a mile away from downtown York. Rocking chair covered front porch. Fully renovated with a designer's eye & attention to detail! Three bedrooms, 1.5 bathrooms, and two living spaces: a front living room and a den with a fireplace. Enjoy cooking in the brand-new kitchen with butcherblock countertops and stainless appliances. Refinished hardwoods, new LVP, and designer tile flow beautifully through the property. Split bedrooms, giving the primary privacy. Fresh landscaping in the front, the fenced backyard backs to a lush wooded area. Large laundry room and lots of storage throughout. Several new windows, brand new HVAC, turnkey and ready for you! GC 1-year warranty of work & materials included, see attachment *City of York is redoing the culvert and apron asphalt in the coming weeks
$340,000
530 Pamela Road York, SC 29745
- Type:
- Single Family
- Sq.Ft.:
- 1,364
- Status:
- Active
- Beds:
- 3
- Lot size:
- 2 Acres
- Year built:
- 1977
- Baths:
- 2.00
- MLS#:
- 4135331
ADDITIONAL INFORMATION
Embrace serene country living effortlessly with this stunning property! Surrounded by flourishing fruit trees, opportunity for endless gardening, pet-friendly with fencing, and move in ready! Enter the spacious sunlit interiors and imagine embarking on a fresh start in this welcoming home! Offering 3 bedrooms, 2 baths, and a spacious flex room, this home accommodates various needs. Enjoy the appeal of laminate flooring throughout the living area and bedrooms! The oversize, bright & airy eat-in kitchen offers plenty of counter space for preparing meals from your own home-grown harvest! Spending time relaxing on the screened porch, suited for year-round York County weather! Immerse yourself in your hobbies in the expansive 25x30 garage/workshop! Welcome to 530 Pamela Road where there is something for everyone’s interest! Short drive to shopping and dining.
$345,000
905 Loganberry Lane York, SC 29745
- Type:
- Single Family
- Sq.Ft.:
- 1,439
- Status:
- Active
- Beds:
- 3
- Lot size:
- 1.31 Acres
- Year built:
- 2018
- Baths:
- 2.00
- MLS#:
- 4134397
- Subdivision:
- Fairwood
ADDITIONAL INFORMATION
Welcome to this meticulously cared for craftsman style home! Enjoy all 4 of our sweet southern seasons from the rocking chair front porch or back screened deck that overlooks your private lot. Across the threshold you will find hand scrapped engineered hardwoods, vaulted ceiling and open floor plan! Kitchen/dining room combo. Kitchen has a breakfast bar, stainless appliances and beautiful wood cabinets! The primary suite is complete with a ship lap accent wall and walk in closet! The primary bath has shower & double sinks! Two more bedrooms, full bath and a flex space are located on the other side of the home! All nestled on 1.3 acres and close to all York SC has to offer!
$524,990
5192 Valita Road York, SC 29745
- Type:
- Single Family
- Sq.Ft.:
- 1,714
- Status:
- Active
- Beds:
- 2
- Lot size:
- 0.2 Acres
- Year built:
- 2024
- Baths:
- 2.00
- MLS#:
- 4134610
- Subdivision:
- Handsmill On Lake Wylie
ADDITIONAL INFORMATION
BRAND NEW move-in ready home in the quaint active adult community of Handsmill on lake Wylie. The home has a screened lanai overlooking the nature preserve. The community has a private marina and full lawn maintenance is included making this a true "lock and go" community. The home will be ready for move-in September 2024.
- Type:
- Single Family
- Sq.Ft.:
- 2,018
- Status:
- Active
- Beds:
- 2
- Lot size:
- 1 Acres
- Year built:
- 2024
- Baths:
- 2.00
- MLS#:
- 4134422
- Subdivision:
- Handsmill On Lake Wylie
ADDITIONAL INFORMATION
**MOVE IN MAY 2024** Brand New Home in a quaint waterfront active adult community. This home has a large, screened lanai overlooking the nature preserve. This home has a linear gas fireplace with stacked stone to the ceiling and built-in bookshelves. In addition, it has a coffered ceiling found in great room and an extended garage and more. Home ready for occupancy May/June.
- Type:
- Single Family
- Sq.Ft.:
- 1,800
- Status:
- Active
- Beds:
- 2
- Lot size:
- 1 Acres
- Year built:
- 2024
- Baths:
- 2.00
- MLS#:
- 4134413
- Subdivision:
- Handsmill On Lake Wylie
ADDITIONAL INFORMATION
**MOVE IN MAY 2024** Kolter's New Lake Collection home in an active adult community with private marina, lawn maintenance included and community boat-slip storage also available. Brand new Dogwood home with extended screened lanai backing to natural preserve. Nestled in our quaint community and has gourmet kitchen, extended garage and more.
$205,000
200 Barron Park York, SC 29745
- Type:
- Single Family
- Sq.Ft.:
- 736
- Status:
- Active
- Beds:
- 2
- Lot size:
- 0.29 Acres
- Year built:
- 1969
- Baths:
- 1.00
- MLS#:
- 4131817
ADDITIONAL INFORMATION
Check out this charming ranch-style home nestled in the heart of York! This home boasts a renovated bathroom and kitchen featuring new cabinets, countertops and stainless-steel appliances. New LVT flooring has been installed and fresh paint have been applied throughout the home. Don't miss the opportunity!
Andrea Conner, License #298336, Xome Inc., License #C24582, AndreaD.Conner@Xome.com, 844-400-9663, 750 State Highway 121 Bypass, Suite 100, Lewisville, TX 75067
Data is obtained from various sources, including the Internet Data Exchange program of Canopy MLS, Inc. and the MLS Grid and may not have been verified. Brokers make an effort to deliver accurate information, but buyers should independently verify any information on which they will rely in a transaction. All properties are subject to prior sale, change or withdrawal. The listing broker, Canopy MLS Inc., MLS Grid, and Xome Inc. shall not be responsible for any typographical errors, misinformation, or misprints, and they shall be held totally harmless from any damages arising from reliance upon this data. Data provided is exclusively for consumers’ personal, non-commercial use and may not be used for any purpose other than to identify prospective properties they may be interested in purchasing. Supplied Open House Information is subject to change without notice. All information should be independently reviewed and verified for accuracy. Properties may or may not be listed by the office/agent presenting the information and may be listed or sold by various participants in the MLS. Copyright 2024 Canopy MLS, Inc. All rights reserved. The Digital Millennium Copyright Act of 1998, 17 U.S.C. § 512 (the “DMCA”) provides recourse for copyright owners who believe that material appearing on the Internet infringes their rights under U.S. copyright law. If you believe in good faith that any content or material made available in connection with this website or services infringes your copyright, you (or your agent) may send a notice requesting that the content or material be removed, or access to it blocked. Notices must be sent in writing by email to DMCAnotice@MLSGrid.com.
York Real Estate
The median home value in York, SC is $359,954. This is higher than the county median home value of $185,200. The national median home value is $219,700. The average price of homes sold in York, SC is $359,954. Approximately 48.44% of York homes are owned, compared to 41.94% rented, while 9.62% are vacant. York real estate listings include condos, townhomes, and single family homes for sale. Commercial properties are also available. If you see a property you’re interested in, contact a York real estate agent to arrange a tour today!
York, South Carolina has a population of 8,001. York is less family-centric than the surrounding county with 26.19% of the households containing married families with children. The county average for households married with children is 33.2%.
The median household income in York, South Carolina is $35,896. The median household income for the surrounding county is $59,394 compared to the national median of $57,652. The median age of people living in York is 35 years.
York Weather
The average high temperature in July is 90.3 degrees, with an average low temperature in January of 28.2 degrees. The average rainfall is approximately 44.2 inches per year, with 4 inches of snow per year.
