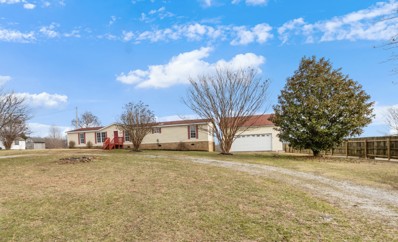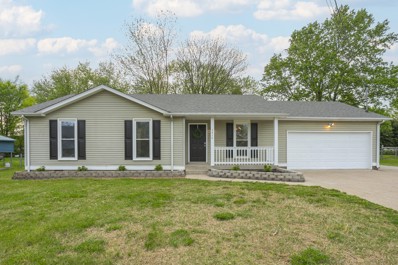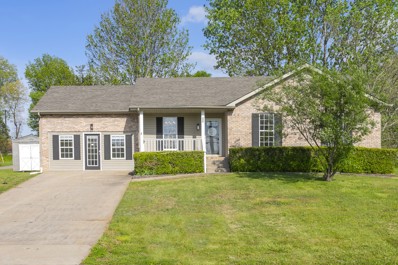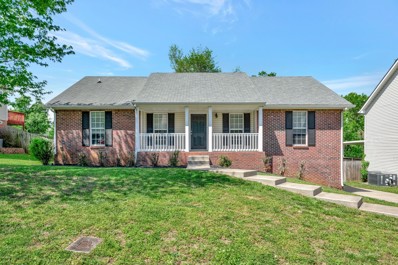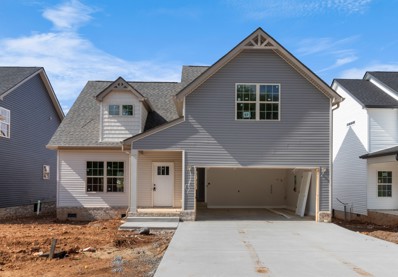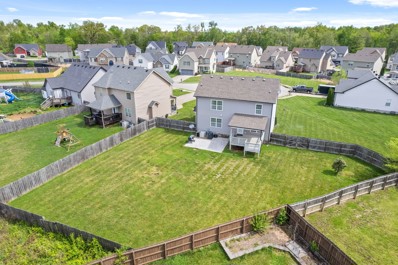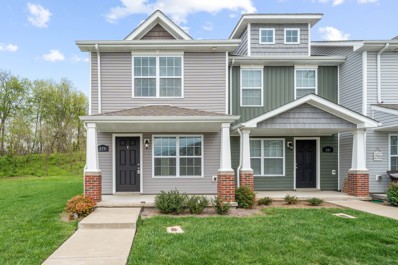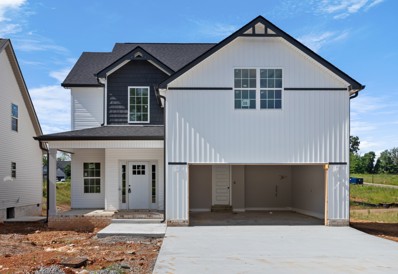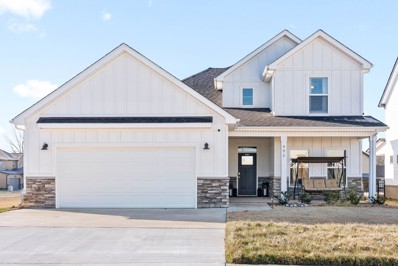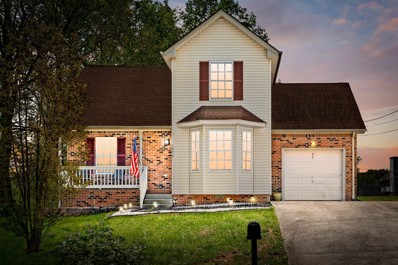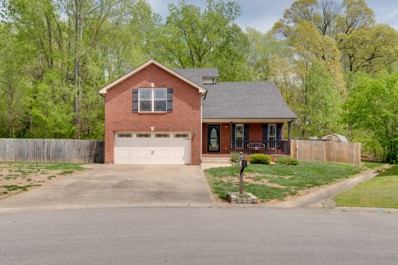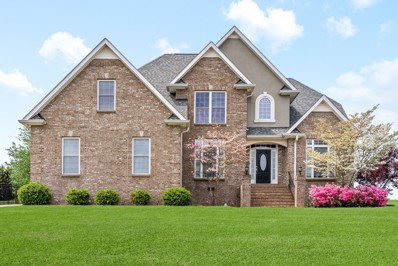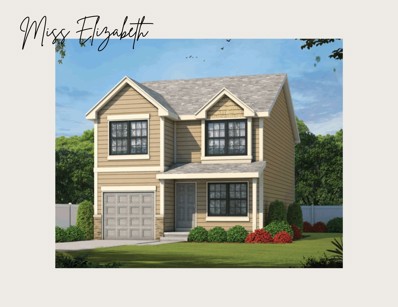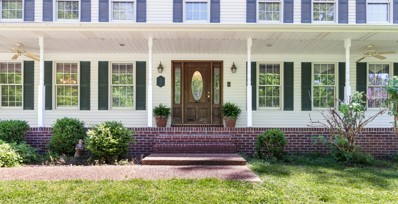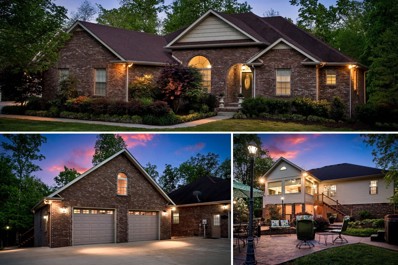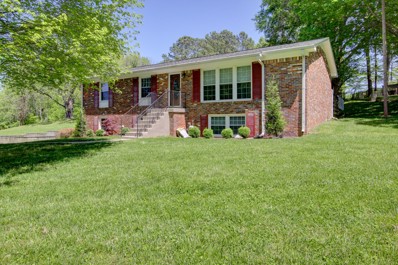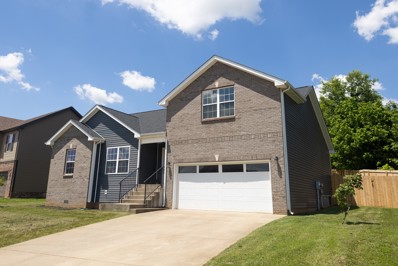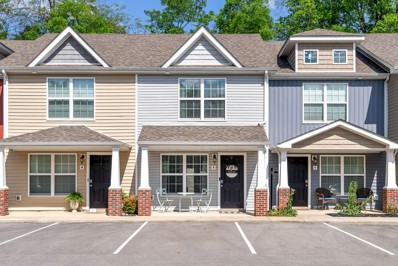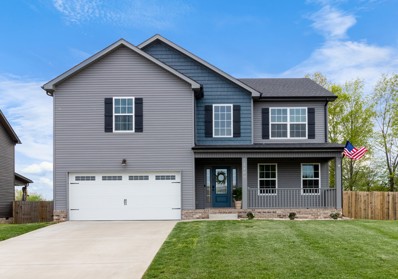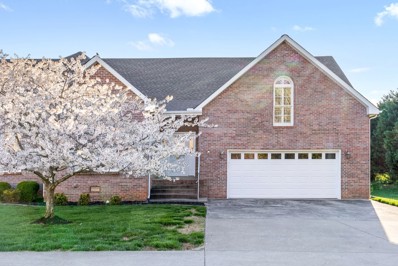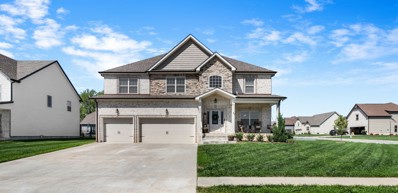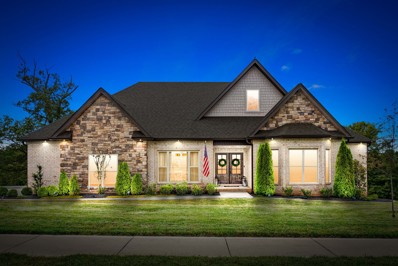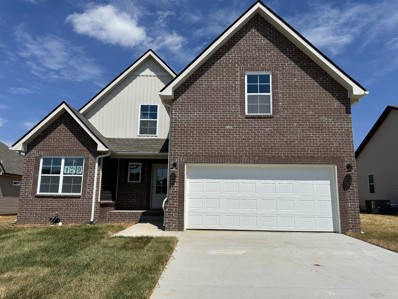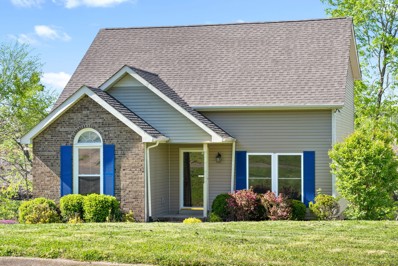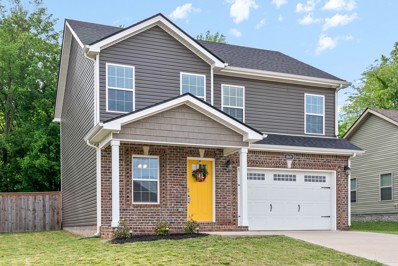Clarksville TN Homes for Sale
- Type:
- Mobile Home
- Sq.Ft.:
- 2,184
- Status:
- Active
- Beds:
- 4
- Lot size:
- 5 Acres
- Year built:
- 1996
- Baths:
- 2.00
- MLS#:
- 2645250
- Subdivision:
- Rural
ADDITIONAL INFORMATION
5 Acres of pure possibilities. Whether you're looking for a ranch home, enough space for a homestead, or a serene country setting after a long day, this property has them all. At nearly 2,200 square feet, this recently remodeled 4 bedroom, 2 bath ranch home with new appliances offers two living rooms, a primary bedroom with study, large pantry/laundry room along with unique features including a small orchard, spacious detached shop/garage with hydraulic lift and sprawling views from the back deck, A rare find in Sango for this price.
$264,000
3410 Chaney Ln Clarksville, TN 37042
- Type:
- Single Family
- Sq.Ft.:
- 1,180
- Status:
- Active
- Beds:
- 3
- Lot size:
- 0.3 Acres
- Year built:
- 1990
- Baths:
- 2.00
- MLS#:
- 2645041
- Subdivision:
- Pembrook Place
ADDITIONAL INFORMATION
Discover the charm of 3404 Chaney Ln in Clarksville, TN! This lovely home boasts three bedrooms, two bathrooms, and a spacious two-car garage, perfect for first-time homebuyers. Step inside to find fresh paint throughout and a cozy atmosphere ready for your personal touch. Cook up delicious meals in the kitchen equipped with a new gas stove and enjoy the modern look of new LVT flooring that extends into living areas, complemented by plush new carpet in the bedrooms for added comfort. Don't miss out on making this house your forever home!
- Type:
- Single Family
- Sq.Ft.:
- 1,698
- Status:
- Active
- Beds:
- 4
- Lot size:
- 0.36 Acres
- Year built:
- 1998
- Baths:
- 3.00
- MLS#:
- 2645040
- Subdivision:
- Deertrail
ADDITIONAL INFORMATION
Looking for space? 809 Turtle Creek won't disappoint! This charming 4-bedroom, 3-bathroom home nestled in the desirable Deertrail subdivision on a corner lot with ample parking is just what you have been waiting for. This beautifully renovated residence boasts a NEW roof, FRESH paint and a cozy fireplace in the living room, creating a warm and inviting atmosphere. An In-Law Suite with private access is perfect for guests or renting. Don't forget the spacious backyard, ready for summer cookouts! Discover your new retreat—just waiting for you to make it your own!
- Type:
- Single Family
- Sq.Ft.:
- 1,848
- Status:
- Active
- Beds:
- 3
- Lot size:
- 0.28 Acres
- Year built:
- 2004
- Baths:
- 3.00
- MLS#:
- 2644643
- Subdivision:
- Cedar Springs
ADDITIONAL INFORMATION
This lovely recently renovated gem is ready to be your home! Huge living room for entertaining. Sizeable open kitchen with granite, and stainless steel appliances. Brand new refrigerator with a warranty. Enormous basement garage can fit up to 3 cars. It has extra space that could be used as a shop or man cave! Enter into the finished basement that has a half bath. Could be used for a movie room, office, or just a place to store your in laws when they're in town. Love stairs? Great! You can walk right up these to the eat in kitchen. 3 beds and 2 baths on this level along with a deck to drink your morning coffee in peace... unless you have kids.
$383,800
300 Wesson Dr Clarksville, TN 37043
- Type:
- Single Family
- Sq.Ft.:
- 1,860
- Status:
- Active
- Beds:
- 3
- Year built:
- 2024
- Baths:
- 3.00
- MLS#:
- 2644639
- Subdivision:
- The Reserve At Bellshire
ADDITIONAL INFORMATION
Brand New Construction in The Reserve at Bellshire. Right in the Heart of Sango. 3 Bedrooms. 2.5 Bathrooms. Large Bonus Room. Covered Front Porch. Covered Back Deck. 2 Car Garage. Beautiful Neighborhood. Schedule Your Private Showing Today!
- Type:
- Single Family
- Sq.Ft.:
- 1,734
- Status:
- Active
- Beds:
- 3
- Lot size:
- 0.29 Acres
- Year built:
- 2014
- Baths:
- 3.00
- MLS#:
- 2644611
- Subdivision:
- Fox Crossing
ADDITIONAL INFORMATION
Beautiful home located at the end of a cul-de-sac. The covered deck overlooking the large fenced-in backyard is the spot for your morning cup of coffee or curl up with a good book on your favorite outdoor chair at the end of a long day. For the professional grill master to create the perfect masterpiece, or to enjoy those outdoor games nights! Fresh paint throughout the home brings out the natural light and freshness. Conveniently located to shopping, entertainment, and easy access to I-24. Seller would prefer to close on or around May 30th and will need occupancy through June 4th.
- Type:
- Townhouse
- Sq.Ft.:
- 1,226
- Status:
- Active
- Beds:
- 2
- Lot size:
- 0.02 Acres
- Year built:
- 2019
- Baths:
- 3.00
- MLS#:
- 2644558
- Subdivision:
- Governors Crossing
ADDITIONAL INFORMATION
Experience the epitome of comfort and convenience with this exceptionally located end-unit townhome in the heart of Clarksville, TN. Situated close to Tennova Healthcare in midtown Clarksville, this property offers a combination of modern amenities and a convenient location that will impress. Here are some of the standout features of this amazing townhome: The kitchen is equipped with stainless steel appliances and granite countertops, adding a touch of elegance and functionality to your culinary space. The main level features luxurious LVT (Luxury Vinyl Tile) flooring, offering a perfect blend of style and practicality for easy maintenance and durability. Take advantage of the community clubhouse and pool, perfect for relaxing or socializing without leaving the comfort of your own community. If you do venture out, this location is fire and in close proximity to I-24 and restaurants, shops, daycare, and tons of locations, all within walking distance!
$395,000
304 Wesson Dr Clarksville, TN 37043
- Type:
- Single Family
- Sq.Ft.:
- 2,140
- Status:
- Active
- Beds:
- 3
- Year built:
- 2024
- Baths:
- 3.00
- MLS#:
- 2644517
- Subdivision:
- The Reserve At Bellshire
ADDITIONAL INFORMATION
Brand New Construction in The Reserve at Bellshire. Right in the Heart of Sango. 3 Bedrooms. 2.5 Bathrooms. Large Bonus Room. Covered Front Porch. Covered Back Deck. 2 Car Garage. Beautiful Neighborhood. Schedule Your Private Showing Today!
- Type:
- Single Family
- Sq.Ft.:
- 2,432
- Status:
- Active
- Beds:
- 4
- Lot size:
- 0.22 Acres
- Year built:
- 2021
- Baths:
- 3.00
- MLS#:
- 2644402
- Subdivision:
- Charleston Oaks
ADDITIONAL INFORMATION
This Custom Hawkins Homes, Old Glory Craftsman plan is located on a fenced corner lot. This floor plan has something from everyone. Starting with the master suite and one guest bedroom on the main level. The floor to ceiling stacked stone fireplace is a must see. You're sure to love the open concept with a large kitchen island overlooking the main living area which allows the cook in the family to be part of the conversation as well. The master closet is equipped with a pocket door into the laundry room. The second floor has two additional bedrooms and a large (Bonus / Flex / Living / Entertaining ) room great for older kids to have their own living room out of sight. The large guest bedrooms and oversized closets may create a space so comfortable that your guest may never want to leave. The backyard is a true pet oasis from the covered porch to the sodded yard just add the grill or smoker of your choice and enjoy.
- Type:
- Single Family
- Sq.Ft.:
- 1,420
- Status:
- Active
- Beds:
- 4
- Lot size:
- 0.25 Acres
- Year built:
- 2003
- Baths:
- 2.00
- MLS#:
- 2644397
- Subdivision:
- East Mcclardy Manor
ADDITIONAL INFORMATION
Nestled In The Heart Of Clarksville, This Charming Home Boasts An Unbeatable Location - Minutes Away From The Serene Clarksville Greenway And Picturesque Heritage Park, and Within A 15-Minute Drive To Both Ft. Campbell KY And The Shopping Haven Of Wilma Rudolph Blvd - Experience Comfort With Freshly Upgraded Carpet And Padding Upstairs Complementing The Newly Painted Living Room And Kitchen That Exude A Warm And Inviting Atmosphere - The Level, Fenced Backyard, Adorned With Mature Trees, Offers A Perfect Blend Of Privacy And Natural Beauty, Making It An Ideal Space For Relaxation or Entertaining - This Residence Presents A Perfect Opportunity For Those Seeking Convenience, Comfort, And Tranquility In Clarksville!
- Type:
- Single Family
- Sq.Ft.:
- 2,088
- Status:
- Active
- Beds:
- 3
- Lot size:
- 0.76 Acres
- Year built:
- 2010
- Baths:
- 4.00
- MLS#:
- 2658303
- Subdivision:
- Nicks Ridge
ADDITIONAL INFORMATION
This charming single-family home in SANGO offers 3 bedrooms, 4 bathrooms, and 2,088 sqft of living space. Built in 2010, this property boasts a spacious kitchen, a private backyard with a pool and fire pit, shed conveys with property too! Enjoy the summer season on the deck with friends and family. This home is perfect for families looking for a comfortable and inviting home to create lasting memories. Don't miss out on this wonderful opportunity! NEW HVAC installed April 2024. Carpets will be professionally cleaned before closing. TV Mounts do not convey.
- Type:
- Single Family
- Sq.Ft.:
- 2,850
- Status:
- Active
- Beds:
- 4
- Lot size:
- 0.37 Acres
- Year built:
- 2008
- Baths:
- 3.00
- MLS#:
- 2644875
- Subdivision:
- Stones Manor
ADDITIONAL INFORMATION
This stunning property offers modern comfort and elegance. Step inside to discover a completely remodeled kitchen, where every detail has been meticulously crafted to perfection. This kitchen is a chef's delight, from sleek countertops to state-of-the-art appliances. As you wander the home, you'll notice new floors that exude style, providing a seamless flow throughout the living spaces. Venture outside to the serene back lawn, where a covered porch invites you to unwind and savor the tranquility of your surroundings. Whether enjoying a morning cup of coffee or hosting dinners under the stars, this outdoor oasis will become a favorite retreat. The new roof and HVAC ensure peace of mind for years. But the luxury doesn't end there. As part of the Stones Manor community, residents have access to exclusive amenities, including a clubhouse and pool, perfect for leisurely afternoons spent with neighbors and friends. Plus, the HOA covers lawn care and trash pickup!
- Type:
- Single Family
- Sq.Ft.:
- 1,518
- Status:
- Active
- Beds:
- 3
- Year built:
- 2024
- Baths:
- 3.00
- MLS#:
- 2656627
- Subdivision:
- Hilltop Ridge
ADDITIONAL INFORMATION
NEW FLOOR PLAN - MISS ELIZABETH - in Hilltop Ridge Subdivision! Modern three-bedroom floor plan. All three bedrooms are upstairs with laundry room. Downstairs boasts open floor plan and a kitchen, which includes a secretary nook and pantry. Entry from the garage includes a drop zone! No backyard neighbors and wonderful tree line off back deck.
$689,900
151 Ussery Rd Clarksville, TN 37043
- Type:
- Single Family
- Sq.Ft.:
- 3,711
- Status:
- Active
- Beds:
- 5
- Lot size:
- 1.11 Acres
- Year built:
- 1997
- Baths:
- 4.00
- MLS#:
- 2647673
- Subdivision:
- N/a
ADDITIONAL INFORMATION
You're very own private oasis retreat right off Memorial Drive. This one owner home offers 5 bedrooms, 3.5 baths, a formal dining, soaring ceilings, HUGE master suite, a beautiful inground pool, outdoor fireplace and so much more! All sitting on a gorgeous lot over an acre in size. The main level is perfect for entertaining with a large eat in kitchen, access to pool, living room and formal dining all within close proximity.
- Type:
- Single Family
- Sq.Ft.:
- 2,140
- Status:
- Active
- Beds:
- 3
- Lot size:
- 1.51 Acres
- Year built:
- 2013
- Baths:
- 3.00
- MLS#:
- 2647010
- Subdivision:
- Salem Ridge Estates
ADDITIONAL INFORMATION
Escape to your very own Private Oasis Across the River!! Immaculately maintained~ Custom built Ranch w/ XL side load garage! PLUS 2-Car Detached Garage! PLUS.. Massive 3-car 24 X 48 Pole Barn! Every man’s dream! Beautiful Luscious Landscaping & mature trees w/ a tree lined backyard! Stamped concrete patios w/ outdoor lighting & hot tub! Beautiful entry foyer w/ soaring ceilings! Gorgeous sand & finished bronze walnut hardwoods throughout! No carpet! Grand living spaces! Chef's Kitchen has tile floors*custom cabinets*granite counters*tile backsplash*SS appliances*under cabinet lighting, & custom pantry! XL Sunroom w/ Vaulted ceilings & 5ft windows! MEGA Owner Suite w/ an Incredible bathroom & Custom WIC! 2- car Detached garage Completely heated & cooled w/efficiency apartment on rear w/ 1- bedroom*kitchen*SS appliances to include stove*microwave*fridge* full bath*laundry & finished bonus room abv garage! Perfect for Mother in Law or Rent it out for $800-$900/ month!!
$285,000
1293 Jostin Dr Clarksville, TN 37040
- Type:
- Single Family
- Sq.Ft.:
- 1,605
- Status:
- Active
- Beds:
- 3
- Lot size:
- 0.4 Acres
- Year built:
- 1974
- Baths:
- 2.00
- MLS#:
- 2646661
- Subdivision:
- Hillwood
ADDITIONAL INFORMATION
Affordable ALL Brick ranch home with Full basement on beautiful corner lot with mature trees.You will enjoy the peaceful surroundings from your front porch or the oversized deck(27x12 with Gazebo) that overlooks your pool! Minutes away from Liberty Park and Marina or Downtown Clarksville. Roomy Great Room with Recessed Lighting, Kitchen with updated Stainless Steel appliances to include Refrigerator-Dishwasher-Oven-Cooktop-Microwave plus Dining Area. Kitchen,Dining Area, and Hall have laminate flooring. Updated Hall Bath, Primary Bedroom with 1/2 Bath. Bedroom 3 converted to Office and Walk in closet.Rec Room in Basement plus oversized 2 car garage with insulated doors. Stamped Concrete Sidewalk. Replacement window and aluminum wrap. HVAC 2018. Priced below current appraisal!
- Type:
- Single Family
- Sq.Ft.:
- 1,640
- Status:
- Active
- Beds:
- 3
- Lot size:
- 0.39 Acres
- Year built:
- 2017
- Baths:
- 3.00
- MLS#:
- 2645039
- Subdivision:
- Autumn Creek
ADDITIONAL INFORMATION
$15,000 in closing costs assistance with a full price offer!! Welcome to your new sanctuary! This delightful 3-bedroom, 2.5-bathroom home features a coveted bonus room, perfect for a home office or playroom. Enjoy the serene outdoors on your covered back patio, surrounded by a privacy fence for ultimate relaxation. Brand new Roof and Fence. Conveniently located near shopping centers for easy access to your favorite stores and restaurants!
- Type:
- Townhouse
- Sq.Ft.:
- 1,216
- Status:
- Active
- Beds:
- 2
- Year built:
- 2020
- Baths:
- 3.00
- MLS#:
- 2644909
- Subdivision:
- Big Sky Townhomes
ADDITIONAL INFORMATION
PRICED TO SELL! Welcome to the cutest townhouse on the block in an excellent location! This immaculately maintained, freshly painted MOVE IN READY townhome is ready for a new owner! Luxury vinyl flooring throughout main floor with open floor plan. Light and bright kitchen with white cabinets, granite countertops and SS appliances! Both bedrooms located upstairs, each having their own attached full bath. Laundry located upstairs near bedrooms. Attached storage at back patio. Conveniently located close to Tennova healthcare, shopping and restaurants. Community has sidewalks and clubhouse! The HOA covers trash pickup, exterior maintenance, lawn care and insurance! Seller will contribute up to $5000 in buyer's closing expenses!
- Type:
- Single Family
- Sq.Ft.:
- 2,212
- Status:
- Active
- Beds:
- 3
- Lot size:
- 0.5 Acres
- Year built:
- 2021
- Baths:
- 3.00
- MLS#:
- 2644824
- Subdivision:
- Woodland Springs
ADDITIONAL INFORMATION
This is the one you've been waiting for! Tons of space inside and out of this ONE OWNER home. No HOA in this well maintained neighborhood super convenient to Ft. Campbell, and all the shops and restaurants! Outside you'll find this gorgeous house on a corner lot, with just one neighbor to the left. You'll love the spacious front porch and great curb appeal. The huge backyard features a new privacy fence, a covered porch and also a chicken coop that can stay or go! Take a quick walk over to Little West Fork Creek and enjoy the beautiful TN scenery. Inside you'll find an open concept with fresh paint, ready to move in! The kitchen is super functional and the spacious area allows for great entertaining. The master suite may be your favorite part of the house with the natural lighting, HUGE closet and inviting bathroom w/ double vanities, granite counters, white cabinets and a separate tiled shower and garden tub. You have to see all this home has to offer to appreciate it! Schedule today!
- Type:
- Condo
- Sq.Ft.:
- 2,820
- Status:
- Active
- Beds:
- 3
- Year built:
- 2013
- Baths:
- 3.00
- MLS#:
- 2644752
- Subdivision:
- Madison Court Condos
ADDITIONAL INFORMATION
Price reduction! Fresh paint coming! For carefree living in a small community with easy access to conveniences look no further. Come see all the features this updated home has to offer. This end unit, with all main living area on the first floor, offers the amenities of a house with the freedom of condo living. The living room has built-in shelving, storage cabinets, and an electric fireplace in a solid-cherry wood cabinet. The kitchen, featuring hickory wood Kraft Maid cabinetry and a movable bar-height counter, opens to a family room with access to the back deck. The primary suite offers an oversized ceramic tile shower with seat and extra-large niche, two closets, and separate vanities. Doors off the living room create a private en-suite for the second and third bedrooms and full bath. The seller has also encapsulated the crawl space and added lighting. Durable Trax Tile flooring, custom cabinets and workbench, shop lighting, and utility sink make the garage the perfect workshop!
$593,900
532 Bowden Dr Clarksville, TN 37043
- Type:
- Single Family
- Sq.Ft.:
- 2,900
- Status:
- Active
- Beds:
- 4
- Lot size:
- 0.33 Acres
- Year built:
- 2020
- Baths:
- 3.00
- MLS#:
- 2643822
- Subdivision:
- Easthaven
ADDITIONAL INFORMATION
Owner Agent. Don't miss your chance to see this beautiful corner lot home, in the highly sought after, Easthaven subdivision. This gorgeous 3 car garage home truly is turn- key and ready for its new owners. This home has it all, from an ENCAPSULATED crawlspace with a dehumidifier, air purification in both units, water filtration system, a MINI- SPLIT unit in the garage, a secondary water meter, an 8x12 Amish built shed, to extra-large bedrooms, to so much more! The welcoming subdivision offers, within walking distance, a clubhouse, POOL, stocked pond for fishing, playground, and a walking-trail through the greenspace area. Give us a call today to schedule your showing.
- Type:
- Single Family
- Sq.Ft.:
- 5,330
- Status:
- Active
- Beds:
- 6
- Lot size:
- 0.41 Acres
- Year built:
- 2019
- Baths:
- 5.00
- MLS#:
- 2644482
- Subdivision:
- Stones Manor
ADDITIONAL INFORMATION
Have you been waiting for the perfect Executive Single Story (with a full finished basement)? Well your wait is over!! This one has it all. Starting with the stunning entry. This kitchen is a chef's delight with this quartz counters and you will never run out of storage with walk-in pantry, butlers pantry, double ovens and GAS COOKTOP. Large open concept is a true entertainers delight. The primary bedroom is truly a retreat from the world with it's spa quality bath. Some of the largest bedrooms you will find and each with a walk-in closet. The Walk-Out Basement could be an entire separate living area. With its 2 bedrooms and 1 1/2 baths. Basement boasts Huge storage, oh wait and work out area. Plus large entertaining area. And it even has a storm shelter.NO REAR NEIGHBORS
- Type:
- Single Family
- Sq.Ft.:
- 2,350
- Status:
- Active
- Beds:
- 4
- Year built:
- 2024
- Baths:
- 3.00
- MLS#:
- 2644260
- Subdivision:
- Hazelwood Court
ADDITIONAL INFORMATION
Beautiful 4 bedroom home w/large bonus room. The kitchen offers stainless appliances, white cabinets, pantry, eat-in dining area over looking your back yard. The living room has tall ceilings, an electric fireplace & access to your covered deck. Second bedroom or office is also located on main level. 2 large bedrooms and bonus room on second floor. Fenced in back yard and no HOA! Photos are example photos from previously built house - colors, selections, amenities and sizes will vary. Seller is offering a $7,000 allowance to buyer with full price offer.
- Type:
- Single Family
- Sq.Ft.:
- 2,135
- Status:
- Active
- Beds:
- 4
- Lot size:
- 0.39 Acres
- Year built:
- 1994
- Baths:
- 3.00
- MLS#:
- 2647559
- Subdivision:
- Whitehall
ADDITIONAL INFORMATION
This beautifully renovated home overlooks Little West Fork River and boasts new finishes in an established neighborhood. With two stories, this 4 bed 2.5 bath home has space for everyone. The deep one-car garage with rear entry and upstairs deck with overlook are extremely functional. The exterior of the home is beautiful and complements the view provided by the rear of the home. Main floor master, new SS appliances, beautiful light fixtures, upstairs flex space, finished basement den, and so much more. You are sure to love what this home provides!
$298,000
869 Lutz Ln Clarksville, TN 37042
- Type:
- Single Family
- Sq.Ft.:
- 1,651
- Status:
- Active
- Beds:
- 3
- Year built:
- 2021
- Baths:
- 3.00
- MLS#:
- 2646944
- Subdivision:
- Irish Hills
ADDITIONAL INFORMATION
MOVE IN READY! This split level home is less than three years old with 3 bedrooms, 2.5 bathrooms. Half bath on the main floor. A open concept living and kitchen area with new floor. LG Primary room suite with 2 walk-in closets and full tile shower. Wall to wall carpeting on second floor. Tile in bathrooms, 2 car garage, Kitchen has granite countertops and stainless steel appliances. Walk out your kitchen into a full size laundry room. Step outside and relax on the covered back patio with FENCED IN BACKYARD . Minutes away from shopping and downtown. This home is waiting for you to make it your own.
Andrea D. Conner, License 344441, Xome Inc., License 262361, AndreaD.Conner@xome.com, 844-400-XOME (9663), 751 Highway 121 Bypass, Suite 100, Lewisville, Texas 75067


Listings courtesy of RealTracs MLS as distributed by MLS GRID, based on information submitted to the MLS GRID as of {{last updated}}.. All data is obtained from various sources and may not have been verified by broker or MLS GRID. Supplied Open House Information is subject to change without notice. All information should be independently reviewed and verified for accuracy. Properties may or may not be listed by the office/agent presenting the information. The Digital Millennium Copyright Act of 1998, 17 U.S.C. § 512 (the “DMCA”) provides recourse for copyright owners who believe that material appearing on the Internet infringes their rights under U.S. copyright law. If you believe in good faith that any content or material made available in connection with our website or services infringes your copyright, you (or your agent) may send us a notice requesting that the content or material be removed, or access to it blocked. Notices must be sent in writing by email to DMCAnotice@MLSGrid.com. The DMCA requires that your notice of alleged copyright infringement include the following information: (1) description of the copyrighted work that is the subject of claimed infringement; (2) description of the alleged infringing content and information sufficient to permit us to locate the content; (3) contact information for you, including your address, telephone number and email address; (4) a statement by you that you have a good faith belief that the content in the manner complained of is not authorized by the copyright owner, or its agent, or by the operation of any law; (5) a statement by you, signed under penalty of perjury, that the information in the notification is accurate and that you have the authority to enforce the copyrights that are claimed to be infringed; and (6) a physical or electronic signature of the copyright owner or a person authorized to act on the copyright owner’s behalf. Failure t
Clarksville Real Estate
The median home value in Clarksville, TN is $315,000. This is higher than the county median home value of $160,500. The national median home value is $219,700. The average price of homes sold in Clarksville, TN is $315,000. Approximately 46.36% of Clarksville homes are owned, compared to 40.7% rented, while 12.94% are vacant. Clarksville real estate listings include condos, townhomes, and single family homes for sale. Commercial properties are also available. If you see a property you’re interested in, contact a Clarksville real estate agent to arrange a tour today!
Clarksville, Tennessee has a population of 147,771. Clarksville is more family-centric than the surrounding county with 37.3% of the households containing married families with children. The county average for households married with children is 36.99%.
The median household income in Clarksville, Tennessee is $51,164. The median household income for the surrounding county is $53,737 compared to the national median of $57,652. The median age of people living in Clarksville is 29.4 years.
Clarksville Weather
The average high temperature in July is 89.2 degrees, with an average low temperature in January of 26.3 degrees. The average rainfall is approximately 51.4 inches per year, with 3.2 inches of snow per year.
