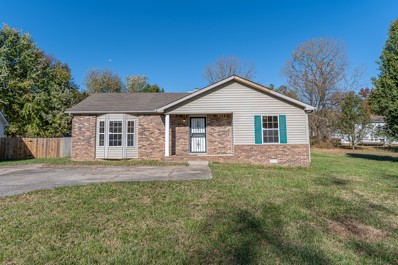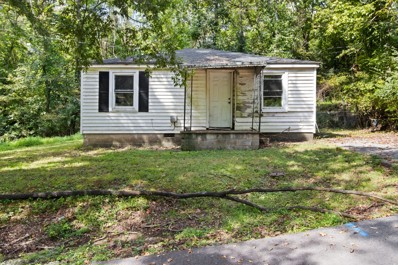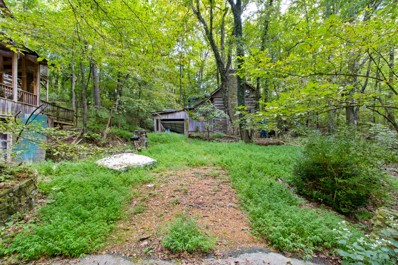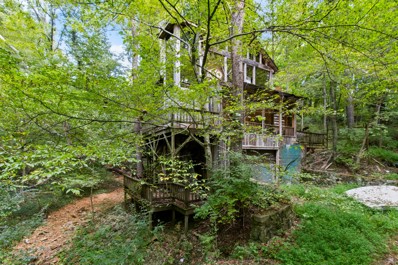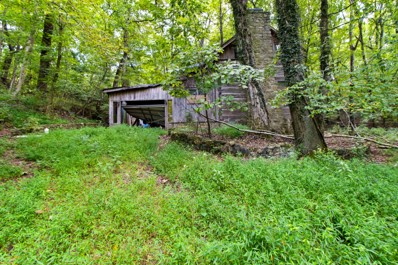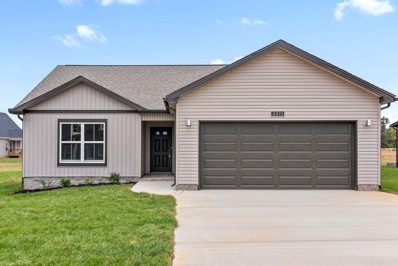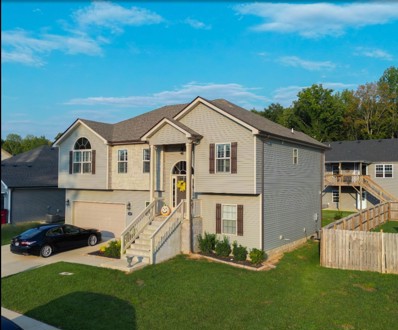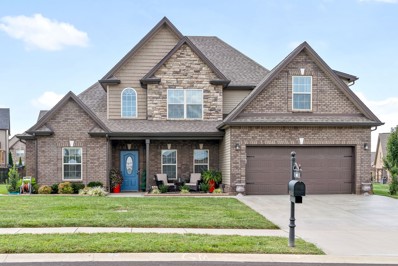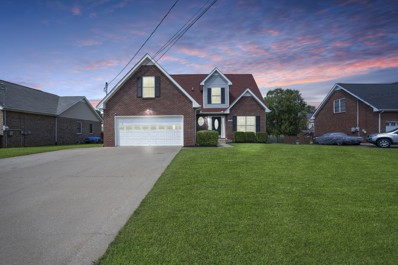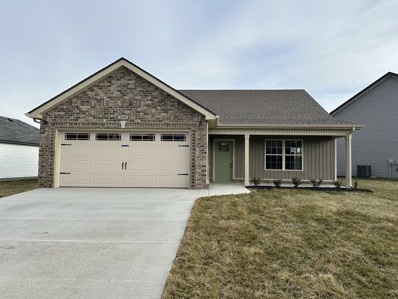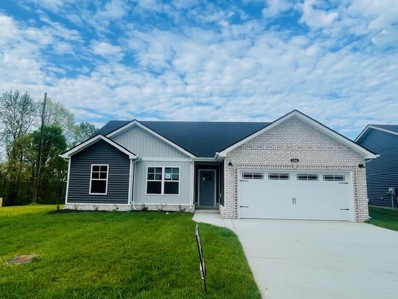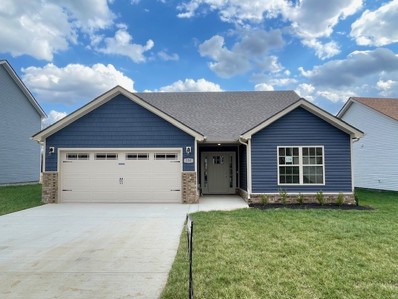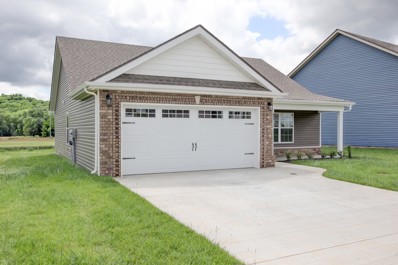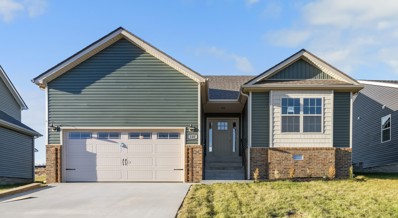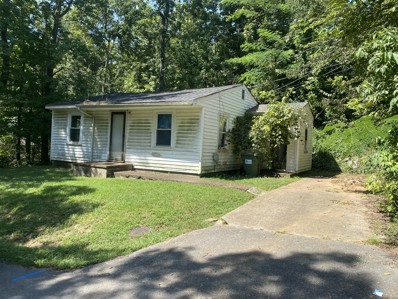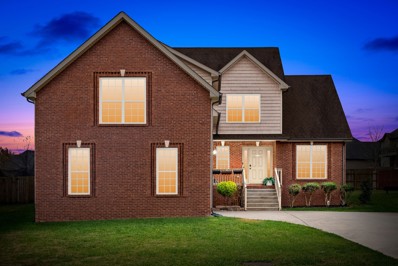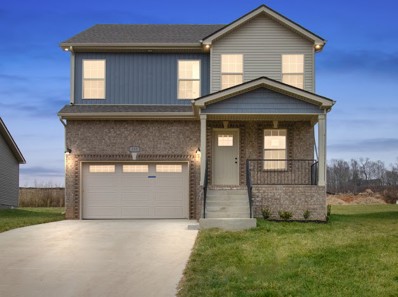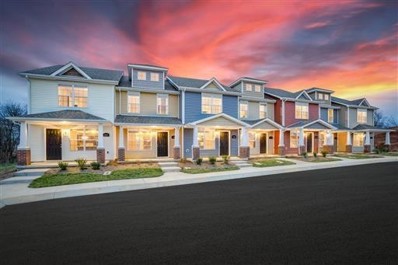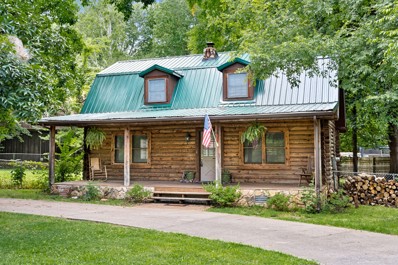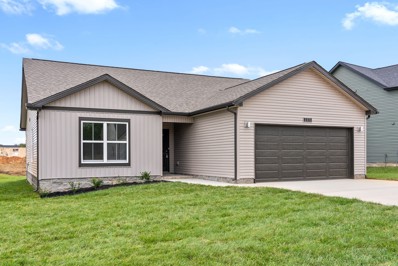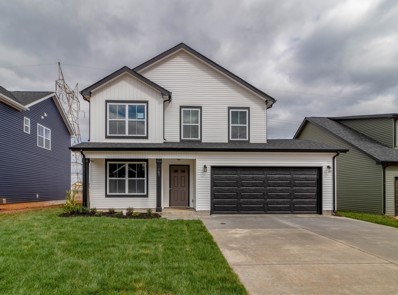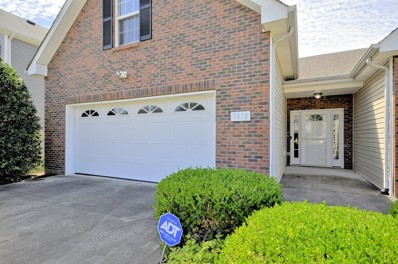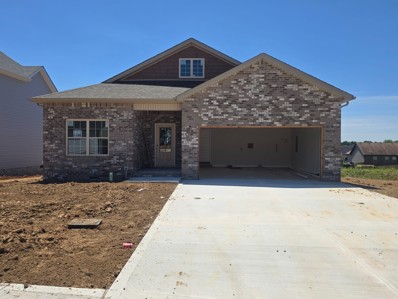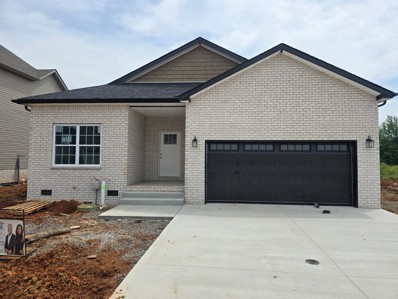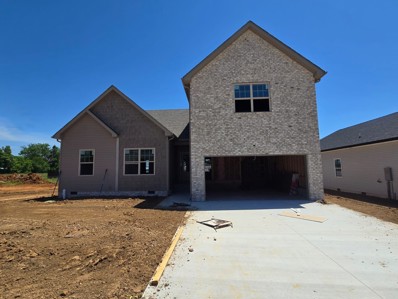Clarksville TN Homes for Sale
$220,000
574 Matthew Ct Clarksville, TN 37042
- Type:
- Single Family
- Sq.Ft.:
- 1,175
- Status:
- Active
- Beds:
- 3
- Lot size:
- 0.46 Acres
- Year built:
- 1995
- Baths:
- 2.00
- MLS#:
- 2584297
- Subdivision:
- Linwood
ADDITIONAL INFORMATION
Welcome Home! Quaint home nestled on a large mature lot in culdasac with a storage shed. Features include wood and tile floors throughout and fireplace. All walls and trim freshly painted, ceilings refreshed, new counter tops, all new fixtures/hardware in both bathrooms as well as new tub in main bath. Living room ceiling fan is new as well as the entire deck. New Insulation and vapor barrier in crawl space. This home is ready for its new owners. Sold AS IS.
- Type:
- Single Family
- Sq.Ft.:
- 648
- Status:
- Active
- Beds:
- 2
- Lot size:
- 0.25 Acres
- Year built:
- 1955
- Baths:
- 1.00
- MLS#:
- 2574309
ADDITIONAL INFORMATION
Small cottage style home in need of renovation. Large lot zoned for multi-family. Potentially a good place for redevelopment.
- Type:
- Single Family
- Sq.Ft.:
- 3,924
- Status:
- Active
- Beds:
- 5
- Lot size:
- 0.56 Acres
- Year built:
- 1983
- Baths:
- 6.00
- MLS#:
- 2574283
- Subdivision:
- Gary Hills
ADDITIONAL INFORMATION
- Type:
- Single Family
- Sq.Ft.:
- 1,468
- Status:
- Active
- Beds:
- 2
- Lot size:
- 0.24 Acres
- Year built:
- 1983
- Baths:
- 2.00
- MLS#:
- 2574257
- Subdivision:
- Gary Hills
ADDITIONAL INFORMATION
Unique treehouse style cabin home in the heart of Hilldale. Overlooking a small brook, this wooded Oasis is not currently inhabitable but would make the ideal project for the creative investor.
- Type:
- Single Family
- Sq.Ft.:
- 2,620
- Status:
- Active
- Beds:
- 3
- Lot size:
- 0.32 Acres
- Year built:
- 1983
- Baths:
- 2.00
- MLS#:
- 2574215
- Subdivision:
- Gary Hills
ADDITIONAL INFORMATION
Unique cabin style home located in the Hilldale area. Would make a great renovation project. Currently not inhabitable. Please see offer instructions. This sale is subject to court approval.
- Type:
- Single Family
- Sq.Ft.:
- 1,214
- Status:
- Active
- Beds:
- 3
- Baths:
- 2.00
- MLS#:
- 2573245
- Subdivision:
- Cherry Acres
ADDITIONAL INFORMATION
Seller offering $15,000 in buyer incentives.No backyard neighbors! New community with county taxes. Still time to make some of your own selections! Ranch style home with open concept living/kitchen/dining area. Enjoy the extra spacious feeling of having a 10 ft ft ceiling in the great room! Beautiful custom kitchen cabinetry with large island, finished with granite counter tops and a pantry for convenient storage. Primary suite features a tray ceiling and sliding barn door leading into the primary bath. Primary bath features a designer showcase tile shower. Enjoy entertaining on your covered back patio with a fan. You deserve it! **Photos are of previous build - selections, features, upgrades, colors, etc will vary!
$379,000
1287 Magnum Dr Clarksville, TN 37040
- Type:
- Single Family
- Sq.Ft.:
- 2,344
- Status:
- Active
- Beds:
- 4
- Lot size:
- 0.14 Acres
- Year built:
- 2021
- Baths:
- 3.00
- MLS#:
- 2636648
- Subdivision:
- Fox Crossing
ADDITIONAL INFORMATION
Just a moment from the GOOGLE facility… LIKE NEW! Completely upgraded with PLANTATION SHUTTERS on every window! 4 bedroom home has 3 full baths and unique, split floor plan. The main floor boasts a gorgeous open kitchen, formal dining room, living room with fireplace, large covered deck, master suite. and 2 additional bedrooms and bath. Downstairs has large living area with bedroom bath and full laundry room. Rear lawn has tranquil landscaping which includes hydrangea, hibiscus and cypress. A full covered patio gives even more entertaining space. Stylish neighborhood is located in the new Kirkwood High School District and Oakland Elementary. Please call for a private showing.
$439,000
1045 Pitt Ln Clarksville, TN 37043
- Type:
- Single Family
- Sq.Ft.:
- 2,319
- Status:
- Active
- Beds:
- 3
- Lot size:
- 0.3 Acres
- Year built:
- 2019
- Baths:
- 3.00
- MLS#:
- 2629273
- Subdivision:
- Hickory Wild
ADDITIONAL INFORMATION
CONTINUE SHOWING!! *ONE YEAR HOME WARRANTY PROVIDED* Located in one of Clarksville's most desirable neighborhoods with a charming exterior and an inviting interior, this home truly has it all. The owners suite is located on the main level w hardwood flooring & large walk in closet. Upstairs features 2 bedrooms & a bonus room w storage. Gorgeous coffered ceilings in the formal dining.The lovely screened in patio is perfect for entertaining & the landscaping is BEAUTIFUL at night w all the solar lights! The property line extends pass the fence/small tree line. Fenced in yard. Community includes a neighborhood pool, clubhouse w workout room & playground. HOA covers mowing & trash pick up. No city taxes! You'll have plenty of opportunities to connect w the neighbors & join in on various social events hosted by the community itself. Welcome Home! *Elementary School is getting rezoned to Kirkwood Elementary Fall 2024.
- Type:
- Single Family
- Sq.Ft.:
- 2,176
- Status:
- Active
- Beds:
- 4
- Lot size:
- 0.29 Acres
- Year built:
- 2002
- Baths:
- 3.00
- MLS#:
- 2622785
- Subdivision:
- North Windwood
ADDITIONAL INFORMATION
Discover elegance and modern charm in this beautifully revamped two-story home. Enjoy the cozy fireplace-lit living room and gourmet kitchen, adorned with granite countertops, and stainless steel appliances. Relish the new waterproof Luxury Vinyl Tile in wet areas and unwind in three spacious bedrooms, each with plush carpeting and sunlit windows. A bonus room offers extra space for relaxation. Fresh exterior trim provides a pristine finish. Experience not just a home, but a statement of style. Welcome to your new haven!
$294,900
59 Irish Hills Clarksville, TN 37040
- Type:
- Single Family
- Sq.Ft.:
- 1,300
- Status:
- Active
- Beds:
- 3
- Year built:
- 2023
- Baths:
- 2.00
- MLS#:
- 2573119
- Subdivision:
- Irish Hills
ADDITIONAL INFORMATION
Big Easy plan with 3 bedrooms and 2 full bathrooms .You will love this open plan. Kitchen features two pantry’s with plenty of cabinets and counter space. Granite counter tops in kitchen. Living room features a coat closet, and vaulted ceilings. The large mud room is amazing, with space for a large storage cabinet or shoe rack. Primary bedroom features a trey ceiling, with a large closet. You will find a full bathroom with a shower. Large guest bedrooms and another full bath. Close to shopping and dining. Covered back patio and level yard. Seller to offer $10,000 in closing concessions with FPO.
$309,900
64 Irish Hills Clarksville, TN 37042
- Type:
- Single Family
- Sq.Ft.:
- 1,360
- Status:
- Active
- Beds:
- 3
- Year built:
- 2023
- Baths:
- 2.00
- MLS#:
- 2573116
- Subdivision:
- Irish Hills
ADDITIONAL INFORMATION
This new construction home offers a comfortable and modern living space, featuring 3 bedrooms and 2 full bathrooms. The layout is designed with a split bedroom plan, which means that the primary bedroom is separated from the other two bedrooms for added privacy and convenience. Upon entering the home, you'll find a spacious and well-appointed kitchen with all the latest amenities and appliances. The kitchen is designed with both functionality and style in mind, making it a perfect space for preparing meals and entertaining guests. Adjacent to the kitchen is a separate dining area, providing a cozy and inviting space for family meals or dinner parties with friends. The home also includes a convenient utility room, designed to make everyday chores more manageable and organized. Physical address is 536 Lucky Lane.
- Type:
- Single Family
- Sq.Ft.:
- 1,370
- Status:
- Active
- Beds:
- 3
- Year built:
- 2023
- Baths:
- 2.00
- MLS#:
- 2573110
- Subdivision:
- Cardinal Creek
ADDITIONAL INFORMATION
Welcome to this beautiful new construction ranch home that offers modern living and spacious comfort. This thoughtfully designed residence boasts three bedrooms and two full baths, providing ample space for relaxation and convenience. As you enter, you'll be greeted by a large living room that serves as the heart of the home. The living room features an open layout with plenty of natural light flowing in through large windows, creating a warm and inviting atmosphere for both family gatherings and entertaining guests. The kitchen is a chef's dream, complete with sleek countertops, stylish cabinetry, and state-of-the-art appliances.
- Type:
- Single Family
- Sq.Ft.:
- 1,300
- Status:
- Active
- Beds:
- 3
- Year built:
- 2023
- Baths:
- 2.00
- MLS#:
- 2572648
- Subdivision:
- Cardinal Creek
ADDITIONAL INFORMATION
This sounds like a fantastic new construction opportunity! The "Big Easy Floor Plan" seems to offer a spacious and modern layout with desirable features such as granite countertops, stainless steel appliances, and hardwood flooring. The inclusion of tile in wet areas and a sealed garage floor adds practicality and durability to the home.The 3-bedroom, 2-bath layout is likely appealing to families or those who desire extra space. Additionally, the fact that there are no backyard neighbors adds privacy and potentially a more peaceful living environment. The $15,000 in closing concessions with FPO (presumably "For Purchase Only") is a significant incentive for potential buyers, making the home purchase more affordable or allowing for additional upgrades. The proximity to Ft. Campbell and shopping adds convenience for residents, making it an attractive location for those working at the military base or wanting easy access to amenities.Overall, this listing seems to offer a well-equip
- Type:
- Single Family
- Sq.Ft.:
- 1,250
- Status:
- Active
- Beds:
- 3
- Year built:
- 2023
- Baths:
- 2.00
- MLS#:
- 2572626
- Subdivision:
- Cardinal Creek
ADDITIONAL INFORMATION
Looking for the perfect one level ranch style home with an open, functional floor plan? This 3 bedroom/2 bathroom Tucker floor plan has it ALL! You will love the covered back deck, large walk-in closet in the primary bedroom as well as spacious living room that's open to the kitchen and FABULOUS for entertaining! Don't miss out on this new construction home built by Bill Mace Homes and be sure to ask about the $15,000 in seller concessions!
- Type:
- Single Family
- Sq.Ft.:
- 689
- Status:
- Active
- Beds:
- 2
- Lot size:
- 0.09 Acres
- Year built:
- 1960
- Baths:
- 1.00
- MLS#:
- 2572514
ADDITIONAL INFORMATION
Great investment opportunity in 37043! 2 bed, 1 bath home that would make a great rental or starter home. Home is sold AS IS.
- Type:
- Single Family
- Sq.Ft.:
- 2,824
- Status:
- Active
- Beds:
- 3
- Lot size:
- 0.22 Acres
- Year built:
- 2012
- Baths:
- 3.00
- MLS#:
- 2592237
- Subdivision:
- Fields Of Northmeade
ADDITIONAL INFORMATION
This home is HUGE and has all the space you need. The living room has soaring two story ceilings with fireplace. Formal dining room close to the entrance with a door leading to the kitchen. Large kitchen with plenty of counter top space and excessive cabinets with coffee bar, eat at island perfect for cooking large meals. Laundry room/mud room is the size of a large bedroom! Kitchen also has a breakfast nook surrounded by windows. Large primary bedroom on the main level with coffered ceilings. Primary bathroom has a large soaker tub, double vanities (one vanity has a hair/makeup area) and a big walk in tile shower with walk in closet. Guest bedrooms are oversized with walk in closets and the bonus room is MASSIVE. Fenced in backyard to enjoy the amazing fall evenings.
- Type:
- Single Family
- Sq.Ft.:
- 1,595
- Status:
- Active
- Beds:
- 3
- Lot size:
- 0.25 Acres
- Year built:
- 2023
- Baths:
- 3.00
- MLS#:
- 2572185
- Subdivision:
- Cardinal Creek
ADDITIONAL INFORMATION
Beautiful NEW CONSTRUCTION Baker Floor Plan in the Heart of Clarksville! $15,000 towards BUYERS CLOSING COST. The Baker Floor Plan Offers 3 Bedroom 2.5 bath with a Large Living space, Eat in Kitchen with plenty of cabinet space, pantry, stainless steel appliances, and granite counters. Walk in Laundry, Tile in the bathrooms, Carpet in the bedrooms and LVP in living spaces. Easy Commute to Shopping, Post, Schools, and Restaurants. Covered Porch & Deck perfect for rainy days & coffee.
- Type:
- Single Family
- Sq.Ft.:
- 1,216
- Status:
- Active
- Beds:
- 2
- Year built:
- 2023
- Baths:
- 3.00
- MLS#:
- 2572036
- Subdivision:
- Woodland Hills
ADDITIONAL INFORMATION
SELLER TO PROVIDE UP TO $10,000 TOWARDS CLOSING COSTS AND/OR BUY DOWN WITH ACCEPTABLE OFFER!! Check Out This Amazing New Construction Townhome located in the Woodland Hills Community - Stainless Steel Kitchen Appliances to include Stove, Dishwasher & Range Microwave - White Kitchen Cabinets - Granite Counters in the Kitchen are Standard Selection - LVT Floors Installed on Main Level
$275,000
560 Buckeye Ln Clarksville, TN 37042
- Type:
- Single Family
- Sq.Ft.:
- 1,453
- Status:
- Active
- Beds:
- 3
- Lot size:
- 0.31 Acres
- Year built:
- 1984
- Baths:
- 3.00
- MLS#:
- 2571472
- Subdivision:
- Woodlawn Estates
ADDITIONAL INFORMATION
Bye-Bye Cookie-Cutter - RARE FIND!! Unique real log home on wooded lot. Huge covered deck on front & back. Hardwood floors in living, dining and all bedrooms. Tile in kitchen & bathrooms. Hand carved mantel,. Wood burning fireplace,.Built-in bookcases. Metal Roof. Log workshop with electricity. Fenced Back yard. Seller will be happy to sell all furnishings. New Water Heater
- Type:
- Single Family
- Sq.Ft.:
- 1,350
- Status:
- Active
- Beds:
- 3
- Baths:
- 2.00
- MLS#:
- 2571179
- Subdivision:
- Mills Creek
ADDITIONAL INFORMATION
Still time to make selections! Hawkins Homes is offering $15,000 towards buyer incentives! The beautiful floor-to-ceiling stone/brick fireplace is the focal point of the living area. *Photos are of previous build - selections, upgrades, features, colors, etc ewill vary!
- Type:
- Single Family
- Sq.Ft.:
- 1,693
- Status:
- Active
- Beds:
- 3
- Baths:
- 3.00
- MLS#:
- 2571155
- Subdivision:
- Mills Creek
ADDITIONAL INFORMATION
Enjoy the luxury of an open concept kitchen & great room area while still having a separate formal dining room. All bedrooms are on the 2nd story. Primary suite features a tray ceiling & the extra spacious walk-in closet you've been wanting. Primary bath includes a designer showcase, double tile shower with single bowl vanity which features extra counter top space. The covered outdoor living area with ceiling fan would be perfect for entertaining. **Photos are of previous build - selections, upgrades, features, colors, etc will vary!
- Type:
- Single Family
- Sq.Ft.:
- 1,622
- Status:
- Active
- Beds:
- 2
- Lot size:
- 0.03 Acres
- Year built:
- 2007
- Baths:
- 2.00
- MLS#:
- 2571510
- Subdivision:
- Villas At Meriwether
ADDITIONAL INFORMATION
PRICE REDUCED. Easy access to Exit 1 and I-24. Perfect for commuting. You can relax because all exterior maintenance, lawn care, and trash included with HOA!! Two car garage has finished flooring. Large living/dining combination w/open kitchen. Large master with walk-in closet and full bath with whirlpool tub. 9' ceilings. Crown molding. 2 bedroom, 2 bath plus upstairs bonus. Accessible home for wheelchair, if needed. Level access to home. Private enclosed side patio.
- Type:
- Single Family
- Sq.Ft.:
- 1,452
- Status:
- Active
- Beds:
- 3
- Year built:
- 2023
- Baths:
- 2.00
- MLS#:
- 2622225
- Subdivision:
- Olivette Place
ADDITIONAL INFORMATION
This captivating Modern Farmhouse Ranch Floor Plan offers a perfect blend of style and functionality. Boasting 3 bedrooms, 2 bathrooms, and a spacious 2-car garage, this home is designed to exceed your expectations. As you step inside, you'll be greeted by a seamless flow of open spaces, all bathed in an abundance of natural light. The well-thought-out living space is a canvas for your unique vision, with the opportunity to make selections that reflect your personal taste and style. The heart of this home is the inviting living area, where a natural gas fireplace is an option, adding warmth and charm on those cozy evenings. The expansive kitchen is a chef's delight, with the possibility of a natural gas stove for gourmet cooking. With sleek, modern finishes and top-of-the-line appliances, you'll find both beauty and functionality in every corner. Seller offering $10,000 in seller concessions
- Type:
- Single Family
- Sq.Ft.:
- 1,452
- Status:
- Active
- Beds:
- 3
- Year built:
- 2023
- Baths:
- 3.00
- MLS#:
- 2621833
- Subdivision:
- Olivette Place
ADDITIONAL INFORMATION
This captivating Modern Farmhouse Ranch Floor Plan offers a perfect blend of style and functionality. Boasting 3 bedrooms, 2.5 bathrooms, and a spacious 2-car garage, this home is designed to exceed your expectations. As you step inside, you'll be greeted by a seamless flow of open spaces, all bathed in an abundance of natural light. The well-thought-out living space is a canvas for your unique vision, with the opportunity to make selections that reflect your personal taste and style. The heart of this home is the inviting living area, where a natural gas fireplace is an option, adding warmth and charm on those cozy evenings. The expansive kitchen is a chef's delight, with the possibility of a natural gas stove for gourmet cooking. With sleek, modern finishes and top-of-the-line appliances, you'll find both beauty and functionality in every corner. Seller offering $10,000 in seller concessions
- Type:
- Single Family
- Sq.Ft.:
- 2,060
- Status:
- Active
- Beds:
- 3
- Year built:
- 2023
- Baths:
- 2.00
- MLS#:
- 2619537
- Subdivision:
- Olivette Place
ADDITIONAL INFORMATION
This stunning Richardson Floor Plan is an open 3-bedroom ranch home is a true gem. With the added versatility of a bonus room that could easily serve as a 4th bedroom, this residence is designed to accommodate your every need. As you step inside, you'll immediately notice the superior quality and craftsmanship that defines this home with an open concept floor plan creates a seamless flow between the living, dining, and kitchen areas. Gorgeous hardwood floors grace the main living areas, providing an elegant and warm atmosphere. The ceramic tile in the bathrooms adds a touch of sophistication, while the granite countertops in the kitchen are not only beautiful but also highly functional. This home offers you the opportunity to add your own personal touch, with the option of selecting Natural Gas for both the fireplace and stove. Imagine cozying up by the fireplace d
Andrea D. Conner, License 344441, Xome Inc., License 262361, AndreaD.Conner@xome.com, 844-400-XOME (9663), 751 Highway 121 Bypass, Suite 100, Lewisville, Texas 75067


Listings courtesy of RealTracs MLS as distributed by MLS GRID, based on information submitted to the MLS GRID as of {{last updated}}.. All data is obtained from various sources and may not have been verified by broker or MLS GRID. Supplied Open House Information is subject to change without notice. All information should be independently reviewed and verified for accuracy. Properties may or may not be listed by the office/agent presenting the information. The Digital Millennium Copyright Act of 1998, 17 U.S.C. § 512 (the “DMCA”) provides recourse for copyright owners who believe that material appearing on the Internet infringes their rights under U.S. copyright law. If you believe in good faith that any content or material made available in connection with our website or services infringes your copyright, you (or your agent) may send us a notice requesting that the content or material be removed, or access to it blocked. Notices must be sent in writing by email to DMCAnotice@MLSGrid.com. The DMCA requires that your notice of alleged copyright infringement include the following information: (1) description of the copyrighted work that is the subject of claimed infringement; (2) description of the alleged infringing content and information sufficient to permit us to locate the content; (3) contact information for you, including your address, telephone number and email address; (4) a statement by you that you have a good faith belief that the content in the manner complained of is not authorized by the copyright owner, or its agent, or by the operation of any law; (5) a statement by you, signed under penalty of perjury, that the information in the notification is accurate and that you have the authority to enforce the copyrights that are claimed to be infringed; and (6) a physical or electronic signature of the copyright owner or a person authorized to act on the copyright owner’s behalf. Failure t
Clarksville Real Estate
The median home value in Clarksville, TN is $317,900. This is higher than the county median home value of $160,500. The national median home value is $219,700. The average price of homes sold in Clarksville, TN is $317,900. Approximately 46.36% of Clarksville homes are owned, compared to 40.7% rented, while 12.94% are vacant. Clarksville real estate listings include condos, townhomes, and single family homes for sale. Commercial properties are also available. If you see a property you’re interested in, contact a Clarksville real estate agent to arrange a tour today!
Clarksville, Tennessee has a population of 147,771. Clarksville is more family-centric than the surrounding county with 37.3% of the households containing married families with children. The county average for households married with children is 36.99%.
The median household income in Clarksville, Tennessee is $51,164. The median household income for the surrounding county is $53,737 compared to the national median of $57,652. The median age of people living in Clarksville is 29.4 years.
Clarksville Weather
The average high temperature in July is 89.2 degrees, with an average low temperature in January of 26.3 degrees. The average rainfall is approximately 51.4 inches per year, with 3.2 inches of snow per year.
