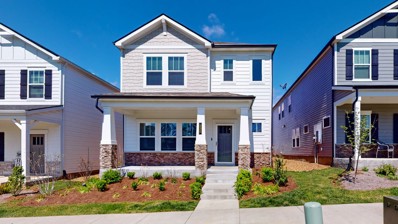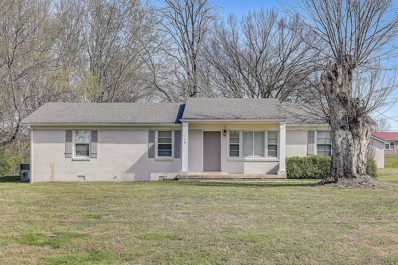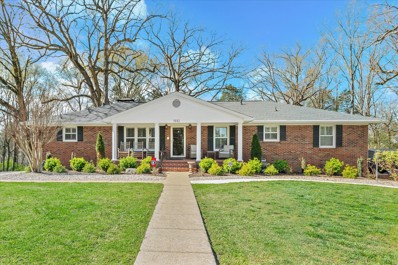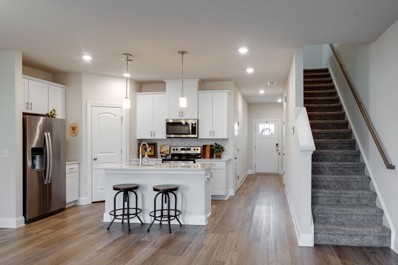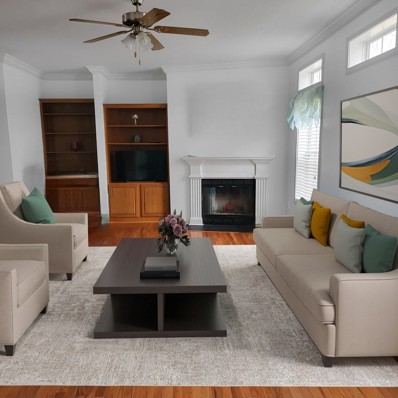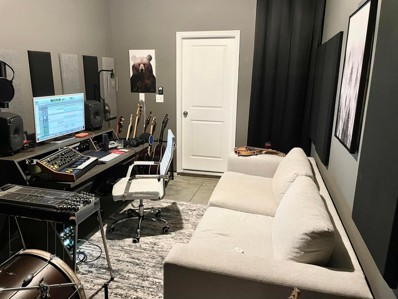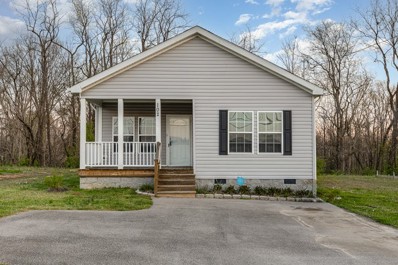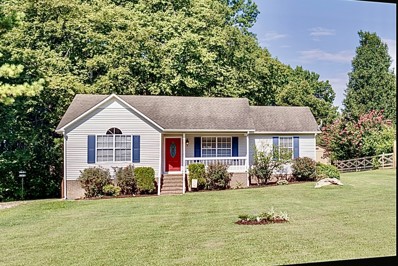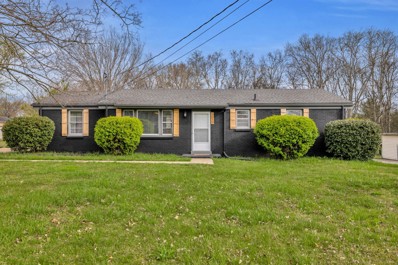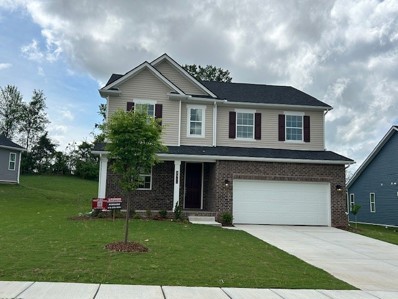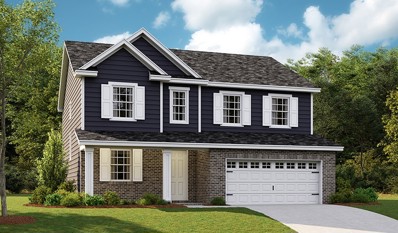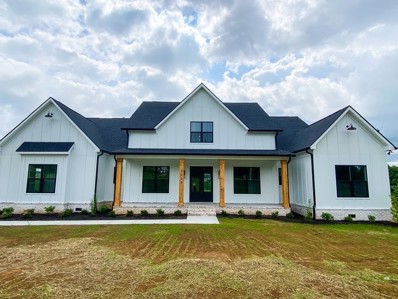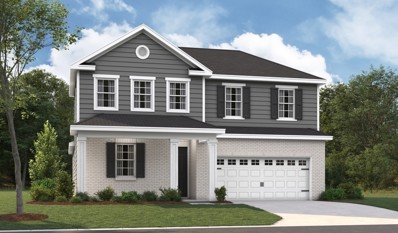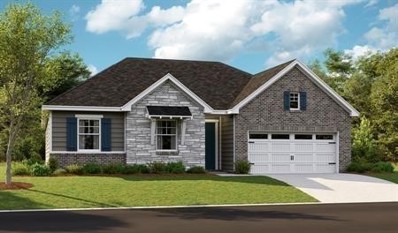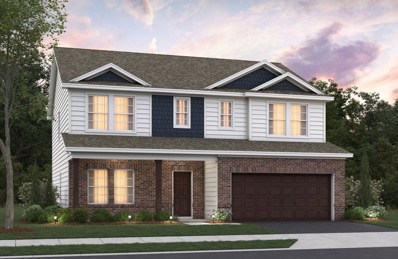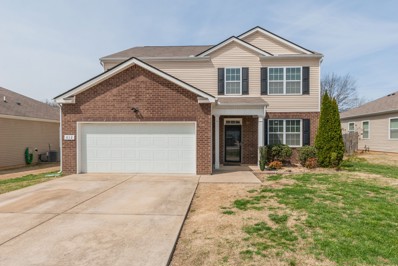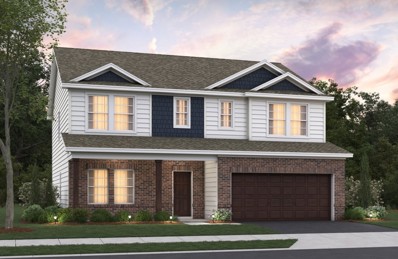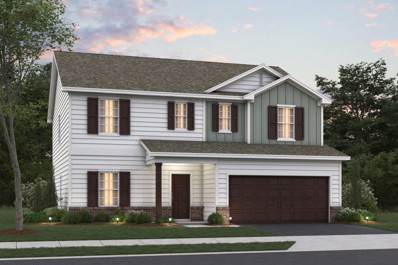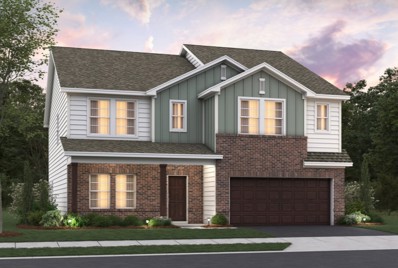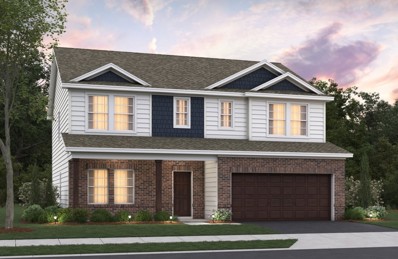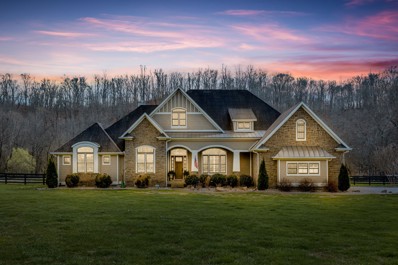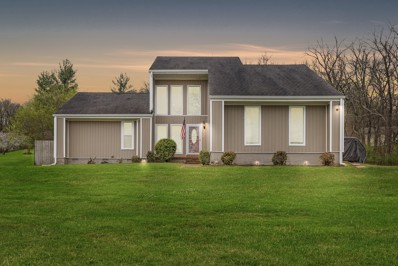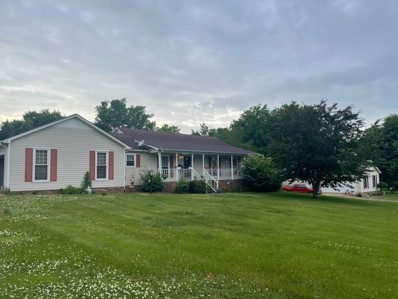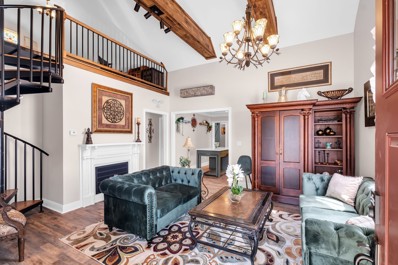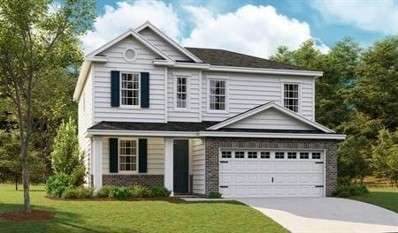Columbia TN Homes for Sale
$412,500
235 River Rd Columbia, TN 38401
- Type:
- Single Family
- Sq.Ft.:
- 1,993
- Status:
- Active
- Beds:
- 3
- Lot size:
- 0.09 Acres
- Year built:
- 2022
- Baths:
- 3.00
- MLS#:
- 2642073
- Subdivision:
- Taylor Landing Phase 4a
ADDITIONAL INFORMATION
Quick Move-in Meritage home offers energy-efficient features, w/SPRAY FOAM insulation, insulated 2 car garage & smart home features. Covered Front porch living on the charming Craftsman-style elevation. The Tanner plan offers a spacious layout with 3 beds, 2.5 baths designed for modern living. The open floor plan seamlessly connects the living spaces, with a kitchen island, Quartz countertops, tile backsplash, 42" Shaker white cabinets, ss appliances - including a refrigerator! Natural light floods the interior through a full glass storm door, highlighting the beautiful floors. Upgraded designer lighting fixtures & ceiling fans! The private Jack-n-Jill bathroom shared by the secondary bedrooms with walk-in closets provides both functionality and privacy. The primary suite is a retreat hosting an oversized layout offering add'l seating/entertaining or office. Taylor Landing offers walking trails along Duck River, dog park, playground, & located 1.5 m to downtown Columbia, Hwy 31 & I65.
$289,000
148 Napier Dr Columbia, TN 38401
- Type:
- Single Family
- Sq.Ft.:
- 1,375
- Status:
- Active
- Beds:
- 3
- Lot size:
- 0.42 Acres
- Year built:
- 1971
- Baths:
- 2.00
- MLS#:
- 2636409
- Subdivision:
- Zion Ac
ADDITIONAL INFORMATION
Cozy all brick ranch home is ready and waiting for you! Single level living with no stairs to climb! Hardwoods throughout most of the home. Hall bath has new floor tile and shower tile. Kitchen features stainless steel appliances. Located on a large flat lot in a quiet neighborhood. Detached single car garage has newer roof. Bring a little TLC and make this home your own! This could also be a great investment opportunity. No HOA. See it today!
- Type:
- Single Family
- Sq.Ft.:
- 3,534
- Status:
- Active
- Beds:
- 3
- Lot size:
- 0.71 Acres
- Year built:
- 1968
- Baths:
- 3.00
- MLS#:
- 2634798
- Subdivision:
- Rainey Sec 1
ADDITIONAL INFORMATION
Classic brick home in one of Columbia's finest neighborhoods. Mature landscaping & rocking chair front porch greet you. Inside you will find a dining room w/large windows and a renovated kitchen w/new floors, cabinets and appliances, Large living room has a fireplace that can be gas or wood-burning. Upper deck extends off living room & overlooks the partially fenced back yard. On main level you will find 3 bedrooms with hard wood floors, and 2 full baths. Primary bath has been renovated and upstairs laundry room added. Spacious master closet adjoins primary bedroom w/ built-ins and additional storage. Huge basement walks out onto back patio. The basement sports a wet bar, fireplace and spacious living area with natural light. Additional space for an office is behind the basement living area. A large storage room and safe room off of basement living area leads to 2 car garage. Carport outside garage offers additional coverage for vehicles. Ample parking on garage level.
$319,900
857 Longleaf Lane Columbia, TN 38401
- Type:
- Townhouse
- Sq.Ft.:
- 1,601
- Status:
- Active
- Beds:
- 3
- Year built:
- 2021
- Baths:
- 3.00
- MLS#:
- 2634545
- Subdivision:
- Taylor Landing Phase 3
ADDITIONAL INFORMATION
Almost Brand NEW energy-efficient townhome! Invite friends over to watch the big game in the Amber's spacious second-story loft. Balanced Package included. Lots of upgrades! Backs up to 100 acres! Taylor Landing community in heart of Columbia, minutes from the town square. Community has walking trails, dog park, playground & activity lawn with views of the Duck River!
- Type:
- Single Family
- Sq.Ft.:
- 2,283
- Status:
- Active
- Beds:
- 3
- Lot size:
- 1.04 Acres
- Year built:
- 2006
- Baths:
- 3.00
- MLS#:
- 2635844
- Subdivision:
- Warwick Estates
ADDITIONAL INFORMATION
Main photo virtually staged. Seller will consider paint allowance. Nestled in the country side located close to Spring Hill (appx 15 min) and 11 min to I65/840 (appx 6 miles). This open style ranch home is a must see. Once inside you will discover an open floor plan, several spacious bedrooms, living room bathed in natural light, cozy den w/fireplace and formal dining room. This home offers multiple upgrades: granite kitchen countertops, lots of cabinet space, newer appliances plus upgraded master and guest bathroom w/ tile showers and floors. New metal roof 2022. Home has a water softner, 2 car garage and covered back patio. Home offers an open front yard (1.04 acre lot) with a secluded back yard with picturesque wildlife views. Located conveniently to great school systems.
$349,900
318 Geneva Ln Columbia, TN 38401
- Type:
- Single Family
- Sq.Ft.:
- 1,415
- Status:
- Active
- Beds:
- 3
- Lot size:
- 0.2 Acres
- Year built:
- 2023
- Baths:
- 3.00
- MLS#:
- 2634346
- Subdivision:
- Summerdale Phase 6
ADDITIONAL INFORMATION
Finished and converted garage- heated and cooled!! Cozy Single Family Home conveniently located in heart of Columbia. Beautiful lot with green space to play in backyard. The kitchen is light featuring white cabinetry, perla granite on countertops and island, backsplash is offset, stacked subway tile, and gorgeous flooring. Kitchen is open to the living room with extra windows pouring in natural light. Half bath downstairs. 2nd Floor offers spacious master bedroom with ensuite plus 2 additional bedrooms and another full bathroom-both upgraded with quartz vanities, and tile flooring. The laundry is located upstairs as well for complete convenience. Garage converted to music studio can be recaptured for garage, game room or man cave. New in 2022 you will have comfort knowing roof and HVAC will last.
- Type:
- Manufactured Home
- Sq.Ft.:
- 1,354
- Status:
- Active
- Beds:
- 3
- Lot size:
- 0.54 Acres
- Year built:
- 2018
- Baths:
- 2.00
- MLS#:
- 2634241
- Subdivision:
- Bel Air Hgts
ADDITIONAL INFORMATION
This charming 3-bedroom, 2-bathroom home is nestled on over half an acre of land, offering both space and comfort! As you step inside, you'll be greeted by an inviting open concept layout, accentuated by recessed lighting throughout, creating a warm and welcoming atmosphere. The main living area, dining room, and kitchen boast new laminate flooring, replaced just 2 years ago, providing durability and style.The kitchen is a chef's dream, featuring an eat-in kitchen also equipped with an abundance of storage cabinets, ensuring ample space for all your culinary essentials. Brand new fridge adds a touch of modernity and convenience to the space. The master bedroom is a serene retreat, featuring a stand-in shower and double vanities in the ensuite bathroom, offering both luxury and functionality. For added convenience, this home comes complete with a like-new washer, dryer, and storage shed.
$345,000
2322 Huckaby Rd Columbia, TN 38401
- Type:
- Single Family
- Sq.Ft.:
- 1,255
- Status:
- Active
- Beds:
- 3
- Lot size:
- 0.43 Acres
- Year built:
- 1993
- Baths:
- 2.00
- MLS#:
- 2634013
- Subdivision:
- Huckaby Hills Sec 1
ADDITIONAL INFORMATION
Welcome to Huckaby Hills! Quiet and peaceful, this home outside of the city is well-maintained and move-in ready! Inside boasts 3 bedrooms and 2 bathrooms along with beautiful vaulted ceilings. The best part of this cute country home is the big, relaxing porch to rock and watch the sunset on! Roof is believed to be less than 10years old. Come see this home before it is gone, you will fall in love!
$300,000
2010 Westwood Dr Columbia, TN 38401
- Type:
- Single Family
- Sq.Ft.:
- 1,408
- Status:
- Active
- Beds:
- 3
- Lot size:
- 0.31 Acres
- Year built:
- 1963
- Baths:
- 1.00
- MLS#:
- 2634262
- Subdivision:
- Westwood Sec 4
ADDITIONAL INFORMATION
Open House this Saturday 9am-12pm! Welcome to this stunning, completely renovated home where thoughtful design meets attention to detail. Step inside to new floors, new paint, new trim work, and new lighting throughout that sets the tone for the entire home. Kitchen offers brand new cabinets, butcher block countertops, subway tile backsplash, new sink and faucet! New stainless steel appliances, including a microwave, oven, dishwasher, and fridge. Separate space with gas fireplace would make the perfect dining room, home office, gathering room, or playroom! Bathroom has been transformed featuring brand new toilet, vanity, faucets, shower/tub, and lighted mirror. Three bedrooms have been updated with new flooring, fans, paint, and trim, while a new accent wall adds a pop of personality and style. Back patio provides a great place to unwind! Storage building for tools/equipment! Convenient location, just 5 minutes to Kroger! 1% closing cost credit of loan amount with Suggested Lender!
Open House:
Saturday, 5/4 10:00-6:00PM
- Type:
- Single Family
- Sq.Ft.:
- 2,492
- Status:
- Active
- Beds:
- 4
- Year built:
- 2024
- Baths:
- 3.00
- MLS#:
- 2633907
- Subdivision:
- The Ridge At Carter's Stat
ADDITIONAL INFORMATION
Special Financing on this home: As low as 5.5% 30 Year Fixed Rate (Call for details) Explore this inspired Hemingway home, included features: a welcoming covered porch; a versatile flex room; a spacious great room; a gourmet kitchen offering a walk-in pantry, a double oven and a center island; a charming sunroom; an airy loft; a lavish primary suite showcasing additional windows, a generous walk-in closet and a private bath; a convenient laundry and a 2-car garage. Interior features have been selected with our professional designer. This could be your dream home! Pictures are examples.
Open House:
Saturday, 5/4 10:00-6:00PM
- Type:
- Single Family
- Sq.Ft.:
- 2,492
- Status:
- Active
- Beds:
- 4
- Year built:
- 2024
- Baths:
- 3.00
- MLS#:
- 2633897
- Subdivision:
- The Ridge At Carter's Stat
ADDITIONAL INFORMATION
Special Financing on this home: As low as 5.5% 30 Year Fixed Rate (Call for details) Explore this inspired Hemingway home, included features: a welcoming covered porch; a versatile flex room; a spacious great room; a gourmet kitchen offering a walk-in pantry, a double oven and a center island; a charming sunroom; an airy loft; a lavish primary suite showcasing additional windows, a generous walk-in closet and a private bath; a convenient laundry and a 2-car garage. Interior features have been selected with our professional designer. Property backs to trees! This could be your dream home! Pictures are examples.
$960,513
7 Peyton Way Columbia, TN 38401
- Type:
- Single Family
- Sq.Ft.:
- 4,065
- Status:
- Active
- Beds:
- 4
- Lot size:
- 1 Acres
- Year built:
- 2024
- Baths:
- 5.00
- MLS#:
- 2633957
- Subdivision:
- The Estates At Prince Farms
ADDITIONAL INFORMATION
New Construction Presale in Brand New The Estates at Prince Farms! The Kensington Floor Plan by the Howell Building Group. 1 level living with 4 bedrooms, open floor plan, 4 car garage, PRIMARY SUITE on the MAIN FLOOR! HUGE COVERED PORCH with FIREPLACE! All on a 1 acre lot! More lots are currently available!
Open House:
Saturday, 5/4 10:00-6:00PM
- Type:
- Single Family
- Sq.Ft.:
- 2,392
- Status:
- Active
- Beds:
- 3
- Lot size:
- 0.25 Acres
- Year built:
- 2024
- Baths:
- 3.00
- MLS#:
- 2633918
- Subdivision:
- The Ridge At Carter's Stat
ADDITIONAL INFORMATION
Special Financing on this home: As low as 5.5% 30 Year Fixed Rate (Call for details) 3 Car Garage and MAIN LEVEL PRIMARY! Explore this exceptional Elderberry home, ready for quick move-in. Included features: an inviting covered entry, a study, a spacious great room, an open dining area, a well-appointed kitchen offering a walk-in pantry and a center island, a convenient laundry, an airy loft, a storage area, a lavish, main level, primary suite showcasing a generous walk-in closet and a private bath, a covered patio and a 3-car garage. This home also offers additional windows in select rooms. Tour today! Pictures are examples.
Open House:
Saturday, 5/4 10:00-6:00PM
- Type:
- Single Family
- Sq.Ft.:
- 2,076
- Status:
- Active
- Beds:
- 3
- Year built:
- 2024
- Baths:
- 2.00
- MLS#:
- 2633915
- Subdivision:
- The Ridge At Carter's Stat
ADDITIONAL INFORMATION
Special Financing on this home: As low as 5.5% 30 Year Fixed Rate (Call for details) ONLY TWO OF THIS FLOOR PLAN LEFT! BACKS TO WOODS! Highlights of this ranch-style home include a spacious great room and an impressive gourmet kitchen with a walk-in pantry, center island and sunroom access. The elegant primary suite boasts a private bath with double sinks and an expansive walk-in closet, and two secondary bedrooms are perfect for family or guests. Pictures are examples. Call Agent for a complete list of included options.
$469,990
115 Model Court Columbia, TN 38401
Open House:
Monday, 4/29 1:00-6:00PM
- Type:
- Single Family
- Sq.Ft.:
- 2,485
- Status:
- Active
- Beds:
- 4
- Lot size:
- 0.35 Acres
- Year built:
- 2024
- Baths:
- 3.00
- MLS#:
- 2633825
- Subdivision:
- Silver Springs
ADDITIONAL INFORMATION
We are open! Come see us at our model address 3044 Butler Road. The Tipton floorplan features 4 bedrooms, an open concept living area with a large island for friends and family to gather, and a dedicated home office/flex space! Enjoy your backyard deck and large homesite - with a total lot size of .346 acres your home will be the perfect spot to host summer cookouts and gatherings! Upstairs you will find your primary bedroom with two walk in closets, a large loft, and secondary bedrooms with ample closet space as well! This is a to be built home, and will be completed this summer.
$450,000
612 Prominence Rd Columbia, TN 38401
- Type:
- Single Family
- Sq.Ft.:
- 2,830
- Status:
- Active
- Beds:
- 5
- Lot size:
- 0.18 Acres
- Year built:
- 2017
- Baths:
- 4.00
- MLS#:
- 2633970
- Subdivision:
- Highlands At Bear Creek
ADDITIONAL INFORMATION
Welcome to your dream home in Columbia, TN! This 5-bed, 3.5-bath, is located in a quiet subdivision of Highland at Bear Creek. This home offers a perfect blend of style and comfort. Inside you will find a chef's dream, the gourmet kitchen with brand new stainless appliances, granite countertops and walk-in pantry. The primary suite is a retreat with a spacious layout and large ensuite bathroom with dual vanities and a separate tub and shower. The backyard is a haven for relaxation, with a screened in patio accompanied by three ceiling fans for cooling off in the summer. Additional features include a two-car garage and a dedicated laundry room. This modern, spacious, and well-located home is ready to welcome you. Don't miss out on the opportunity to make it yours!
$485,290
112 Model Court Columbia, TN 38401
Open House:
Monday, 4/29 1:00-6:00PM
- Type:
- Single Family
- Sq.Ft.:
- 2,485
- Status:
- Active
- Beds:
- 4
- Lot size:
- 0.35 Acres
- Year built:
- 2024
- Baths:
- 3.00
- MLS#:
- 2633652
- Subdivision:
- Silver Springs
ADDITIONAL INFORMATION
We are open! Come see us at our model address 3044 Butler Road. The Tipton floorplan features 4 bedrooms, an open concept living area with a large island for friends and family to gather, and a dedicated home office/flex space! Enjoy your patio and large homesite - your home will be the perfect spot to host summer cookouts and gatherings! Upstairs you will find your primary bedroom with two walk in closets, a large loft, and secondary bedrooms with ample closet space as well! This is a to be built home, and will be completed this summer.
$496,090
108 Model Court Columbia, TN 38401
Open House:
Monday, 4/29 1:00-6:00PM
- Type:
- Single Family
- Sq.Ft.:
- 2,485
- Status:
- Active
- Beds:
- 4
- Lot size:
- 0.35 Acres
- Year built:
- 2024
- Baths:
- 3.00
- MLS#:
- 2633640
- Subdivision:
- Silver Springs
ADDITIONAL INFORMATION
We are open! Come see us at our model address 3044 Butler Road. The Tipton floorplan features 4 bedrooms, an open concept living area with a large island for friends and family to gather, and a dedicated home office/flex space! Enjoy your patio and large homesite - with a total lot size of .346 acres your home will be the perfect spot to host summer cookouts and gatherings! Upstairs you will find your primary bedroom with two walk in closets, a large loft, and secondary bedrooms with ample closet space as well! With our Preferred Lender, M/I Financial, buyers can receive $15,000 in closing cost assistance/rate buydown! This is a to be built home, and will be completed this summer.
$527,590
104 Model Court Columbia, TN 38401
Open House:
Monday, 4/29 1:00-6:00PM
- Type:
- Single Family
- Sq.Ft.:
- 2,959
- Status:
- Active
- Beds:
- 4
- Lot size:
- 0.35 Acres
- Year built:
- 2024
- Baths:
- 3.00
- MLS#:
- 2633603
- Subdivision:
- Silver Springs
ADDITIONAL INFORMATION
We are open! Come see us at our model address 3044 Butler Road. The Rutherford floorplan is a spacious 4 bedroom floorplan, complete with a large loft, office, and formal dining space! The living space has plenty of room for entertaining, and includes a huge kitchen island and beautiful fireplace in the living room. The primary bedroom features 2 walk in closets, and a large deluxe bathroom. Enjoy your large .345 acre lot on your extended covered patio! This is a to be built home, and will be completed May/June. Construction has already started!
$489,990
103 Model Court Columbia, TN 38401
Open House:
Monday, 4/29 1:00-6:00PM
- Type:
- Single Family
- Sq.Ft.:
- 2,485
- Status:
- Active
- Beds:
- 5
- Lot size:
- 0.34 Acres
- Year built:
- 2024
- Baths:
- 3.00
- MLS#:
- 2633618
- Subdivision:
- Silver Springs
ADDITIONAL INFORMATION
We are open! Come see us at our model address 3044 Butler Road. This Tipton floorplan features 5 bedrooms (1 down), an open concept living area with a large island for friends and family to gather, and a cozy fireplace! Enjoy your covered patio, the perfect spot for hosting summer cookouts with your loved ones! This backyard is a fantastic space and the total lot size is 0.34 acres! Upstairs you will find your primary bedroom with two walk in closets, a large loft, and secondary bedrooms with ample closet space as well! This is a to be built home, and will be completed May/June. Construction has already started!
$3,495,000
6558 Leipers Creek Rd Columbia, TN 38401
- Type:
- Single Family
- Sq.Ft.:
- 4,401
- Status:
- Active
- Beds:
- 4
- Lot size:
- 16.8 Acres
- Year built:
- 2013
- Baths:
- 6.00
- MLS#:
- 2633477
ADDITIONAL INFORMATION
Nestled in a picturesque setting only 9 minutes from Historic Leipers Fork, your new Tennessee Equestrian Estate awaits you. This magnificent property boasts nearly 17 acres of land, with fenced and crossed fenced pastures, a round pen, an outdoor arena, multiple barns, a sprawling 4400 sq ft custom built home and a fully equipped, detached 1500+ sq ft apartment offering versatility for family, guests, in-laws, or caretakers. This combination of a rural mini farm setting and the main residence with an in-ground pool, basketball court and so much more is luxury living at it's finest. The main residence has 3 luxurious bedroom suites, including the master, all with full bathrooms and walk in closets on the main level. Also features a formal office with a full bath that could be used as an additional bedroom on the main floor. Theatre room, screen porch, deck, patio, pool...Creek out back, fire pit, surrounded by a gorgeous natural landscape!See MLS:2633476 for more photos & info!
$479,900
901 Heather Ln Columbia, TN 38401
- Type:
- Single Family
- Sq.Ft.:
- 2,248
- Status:
- Active
- Beds:
- 3
- Lot size:
- 1.03 Acres
- Year built:
- 1987
- Baths:
- 3.00
- MLS#:
- 2633780
- Subdivision:
- Hickory Hill Farm Est
ADDITIONAL INFORMATION
This 3 bedroom 3 bathroom home situated on a 1 acre corner lot. Hardwood floors throughout living space with laminate flooring in the bedrooms. Full of natural light with upstairs open loft that leads to the third bedroom and extra storage space and walk in attic. Granite countertops, stainless steel appliances. Glass accents on end and corner cabinets in kitchen. Private den off of primary with 3 panel sliding door to outside. Enclosed all weather room off of kitchen with access to outside. Stone wall wood burning fireplace in living room. 50 amp outlet to plug into for trailer/camper. New siding and gutters in 2021. New HVAC and heat pump in 2022. Gazebo & Storage Shed convey. Chain Link dog pen does not convey.
$599,999
108 Shapiro Trl Columbia, TN 38401
- Type:
- Single Family
- Sq.Ft.:
- 1,480
- Status:
- Active
- Beds:
- 3
- Lot size:
- 1.02 Acres
- Year built:
- 1991
- Baths:
- 2.00
- MLS#:
- 2634610
- Subdivision:
- Hickory Hill Farm Est Sec5
ADDITIONAL INFORMATION
$425,000
1111 School St Columbia, TN 38401
- Type:
- Single Family
- Sq.Ft.:
- 1,841
- Status:
- Active
- Beds:
- 3
- Lot size:
- 0.25 Acres
- Year built:
- 1930
- Baths:
- 3.00
- MLS#:
- 2634095
- Subdivision:
- Columbia Arts District
ADDITIONAL INFORMATION
This stunning beauty was gutted to the studs, completely renovated! New everything! Featuring a beautiful vaulted living room ceiling & gorgeous coffered Primary Bedroom ceiling. A stunning spiral staircase leads to a loft that can be used as guest or office space. The gourmet kitchen features a huge island offering a pull out dining table, as well as gorgeous quartz countertops, a beautiful hammered copper farmhouse sink & hammered copper stove hood. Kitchen stove is a green and gold Art Deco gas work of art, truly stunning. Above the sink is a passthrough window for easy outside entertaining on the back patio that also features a built-in counter/bar & outside shower! A large laundry/mud room has been added w/half bath off kitchen. Ample attic storage. The Primary Suite offers a walk in closet/dressing area & bath w/shower w/LED temp control body spray. Spacious guest rooms. Too many amenities to list! Walk to historic downtown Columbia and live in the trendy Columbia Arts District.
- Type:
- Single Family
- Sq.Ft.:
- 2,198
- Status:
- Active
- Beds:
- 3
- Year built:
- 2024
- Baths:
- 3.00
- MLS#:
- 2632709
- Subdivision:
- The Ridge At Carter's Stat
ADDITIONAL INFORMATION
Special Financing on this home: As low as 5.75% 30 Year Fixed Rate (Call for details) The main floor of the beautiful Lapis plan offers includes a main level study, an inviting great room and an open dining room that flows into a corner kitchen with a center island with large walk-in pantry. Upstairs, enjoy a large loft, a convenient laundry and a luxurious owner's suite. Double sinks in both bathrooms, cool barn door leading to large master bath with ceramic tile floors, upgraded cabinets, quartz countertops and much more. Closing assistance and special financing could be available. Pictures are examples.
Andrea D. Conner, License 344441, Xome Inc., License 262361, AndreaD.Conner@xome.com, 844-400-XOME (9663), 751 Highway 121 Bypass, Suite 100, Lewisville, Texas 75067


Listings courtesy of RealTracs MLS as distributed by MLS GRID, based on information submitted to the MLS GRID as of {{last updated}}.. All data is obtained from various sources and may not have been verified by broker or MLS GRID. Supplied Open House Information is subject to change without notice. All information should be independently reviewed and verified for accuracy. Properties may or may not be listed by the office/agent presenting the information. The Digital Millennium Copyright Act of 1998, 17 U.S.C. § 512 (the “DMCA”) provides recourse for copyright owners who believe that material appearing on the Internet infringes their rights under U.S. copyright law. If you believe in good faith that any content or material made available in connection with our website or services infringes your copyright, you (or your agent) may send us a notice requesting that the content or material be removed, or access to it blocked. Notices must be sent in writing by email to DMCAnotice@MLSGrid.com. The DMCA requires that your notice of alleged copyright infringement include the following information: (1) description of the copyrighted work that is the subject of claimed infringement; (2) description of the alleged infringing content and information sufficient to permit us to locate the content; (3) contact information for you, including your address, telephone number and email address; (4) a statement by you that you have a good faith belief that the content in the manner complained of is not authorized by the copyright owner, or its agent, or by the operation of any law; (5) a statement by you, signed under penalty of perjury, that the information in the notification is accurate and that you have the authority to enforce the copyrights that are claimed to be infringed; and (6) a physical or electronic signature of the copyright owner or a person authorized to act on the copyright owner’s behalf. Failure t
Columbia Real Estate
The median home value in Columbia, TN is $189,400. This is lower than the county median home value of $202,700. The national median home value is $219,700. The average price of homes sold in Columbia, TN is $189,400. Approximately 49.24% of Columbia homes are owned, compared to 40.72% rented, while 10.04% are vacant. Columbia real estate listings include condos, townhomes, and single family homes for sale. Commercial properties are also available. If you see a property you’re interested in, contact a Columbia real estate agent to arrange a tour today!
Columbia, Tennessee 38401 has a population of 36,635. Columbia 38401 is more family-centric than the surrounding county with 30.58% of the households containing married families with children. The county average for households married with children is 30.1%.
The median household income in Columbia, Tennessee 38401 is $41,673. The median household income for the surrounding county is $52,080 compared to the national median of $57,652. The median age of people living in Columbia 38401 is 36.7 years.
Columbia Weather
The average high temperature in July is 89.1 degrees, with an average low temperature in January of 26.2 degrees. The average rainfall is approximately 54.5 inches per year, with 1.4 inches of snow per year.
