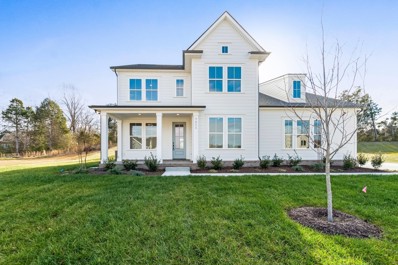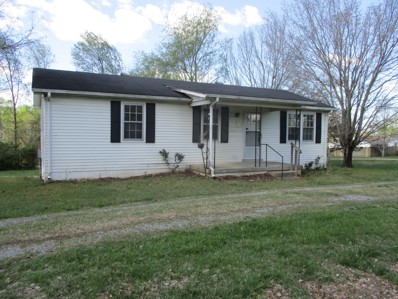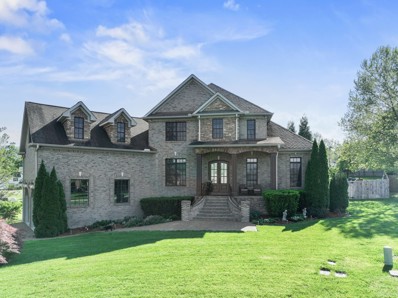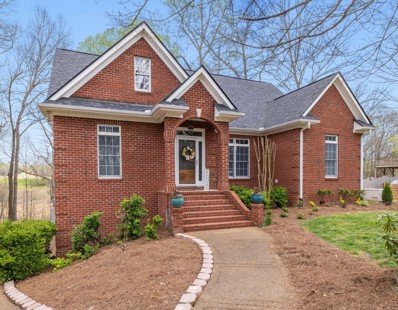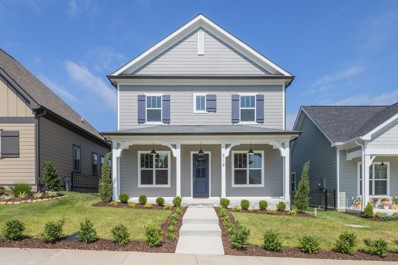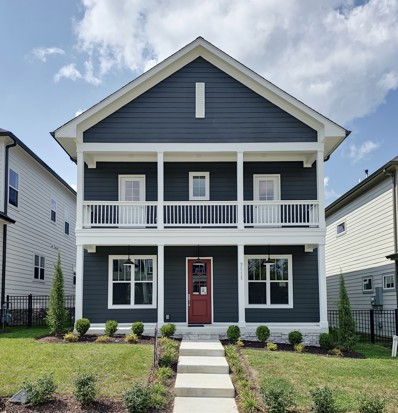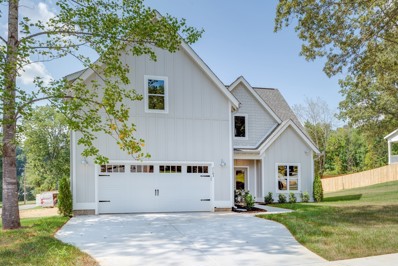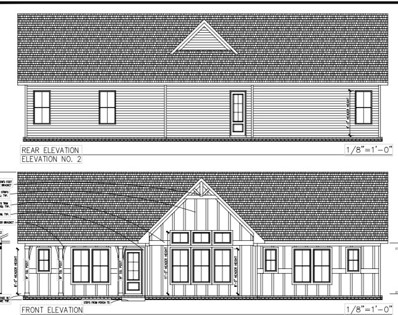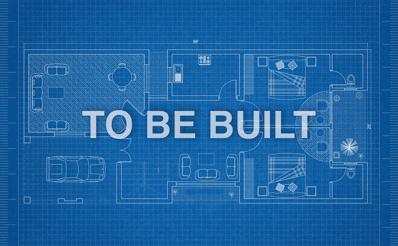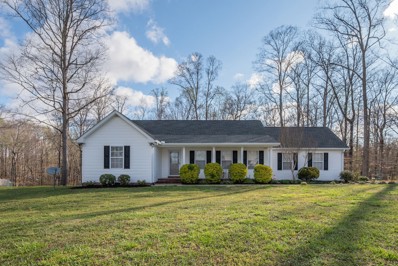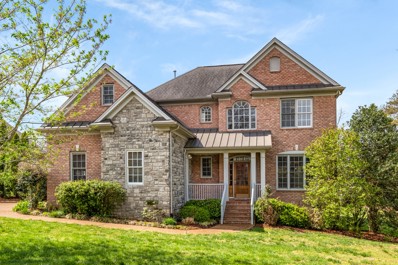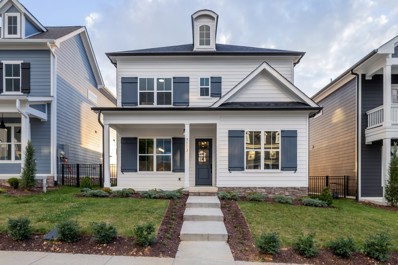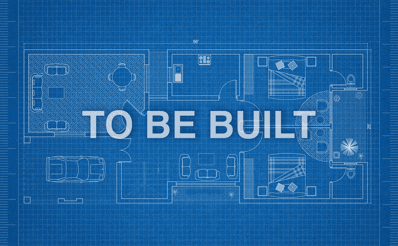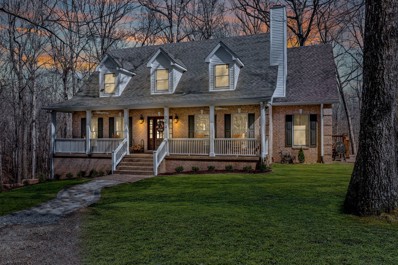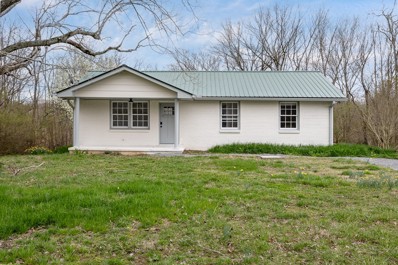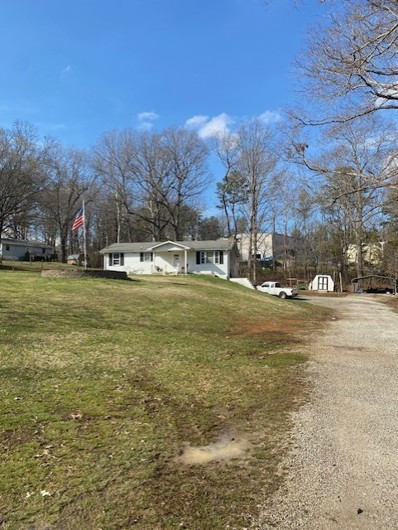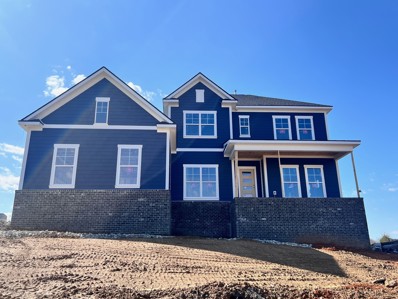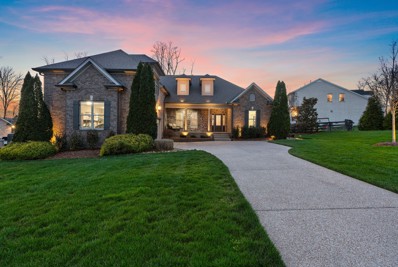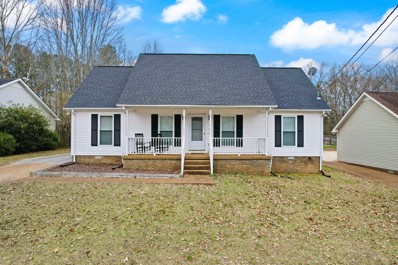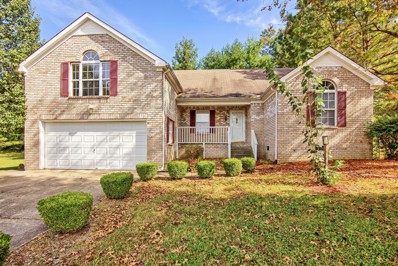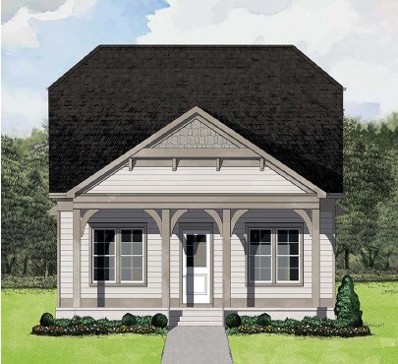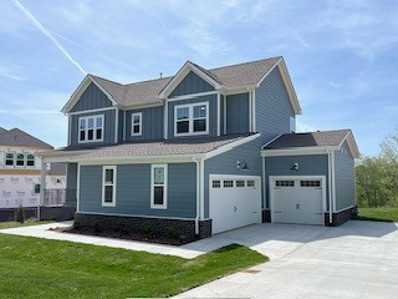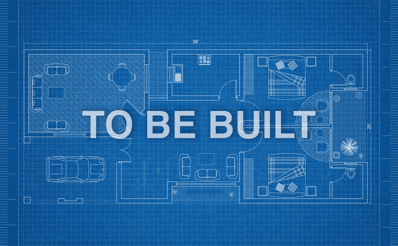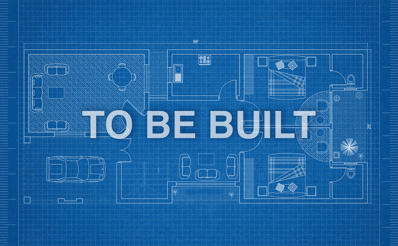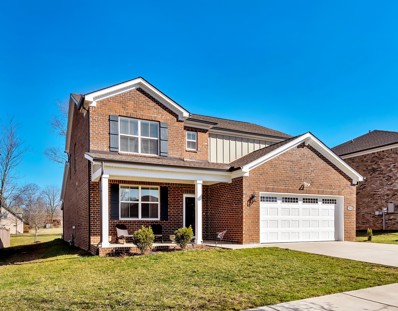Fairview TN Homes for Sale
- Type:
- Single Family
- Sq.Ft.:
- 2,959
- Status:
- Active
- Beds:
- 4
- Lot size:
- 0.47 Acres
- Year built:
- 2003
- Baths:
- 3.00
- MLS#:
- 2637082
- Subdivision:
- Aden Woods Of Castleberry
ADDITIONAL INFORMATION
New Section of Castleberry Farms featuring 1/2 acre lots with spectacular views. Celebration Homes Designer Homes with Side Entry garages and Covered Rear Porches Included. Loaded with Upgrades and Custom Finishes. Convenient to 840. Come enjoy the peaceful side of Williamson County. Ask about Special incentives available when financing through Builders Preferred Lender. Taxes are estimate only.
$295,000
7215 Crow Cut Rd Fairview, TN 37062
- Type:
- Single Family
- Sq.Ft.:
- 1,050
- Status:
- Active
- Beds:
- 3
- Lot size:
- 1.05 Acres
- Year built:
- 1981
- Baths:
- 1.00
- MLS#:
- 2642760
ADDITIONAL INFORMATION
*Investors**Landlords**Builders**Flippers* Full basement home needs cosmetic upgrades - Roof is not leaking but looks old - Built without HVAC - Lot is 1.05 acres with city sewer so possible additional home site could be added - Seller allowing 10 days for viewing, inspections, etc. and will review zero contingency highest & best offers on 4/25/24. Contracts due to agent no later than 4/24/24 at 2:00 pm. CONTINGENCY offers will not be considered! All utilities are on for inspections! House has a circle drive and does not sit on the road!
$1,095,000
7402 Cold Harbor Ct Fairview, TN 37062
- Type:
- Single Family
- Sq.Ft.:
- 3,575
- Status:
- Active
- Beds:
- 5
- Lot size:
- 0.56 Acres
- Year built:
- 2008
- Baths:
- 3.00
- MLS#:
- 2642516
- Subdivision:
- Lincoln Park
ADDITIONAL INFORMATION
Rare offering in beautiful Lincoln Park subdivision. Simply stunning custom five bedroom 3 bath home with inground fiberglass pool. Located on a cul-de-sac. Open floor plan with stone fireplace in living room. Primary suite has fireplace, and is located on the main level, formal dining room, gourmet eat in kitchen with granite counters, Jenn Air double ovens, and Induction stovetop, walk in pantry, huge bonus room , all bedrooms are spacious, bathrooms are tiled, high end finishes with custom molding. Back yard is your oasis with patio and 16x36 fiberglass pool with 4 waterfalls, with tanning ledge and bubbler, seating ledge .Freshly painted and new carpet. Home has a irrigation system and water softener. Home is located on a double lot. Propane plumbed for gas grill and smoker, New humidifier installed on downstairs hvac. This home is a must see !
$819,900
7148 Locksley Ln Fairview, TN 37062
- Type:
- Single Family
- Sq.Ft.:
- 3,351
- Status:
- Active
- Beds:
- 3
- Lot size:
- 0.64 Acres
- Year built:
- 1999
- Baths:
- 4.00
- MLS#:
- 2639902
- Subdivision:
- Castleberry Farm
ADDITIONAL INFORMATION
A Perfect 10! This charming, all brick home sits on a cul-de-sac & backs to a breathtaking view w/ year round creek! Spend your days on the screened porch, spacious deck, or enjoy the stone firepit w/ friends! Over $50,000 in upgrades since 2022 including a whole house generator, tankless water heater, new gas Zline range in kitchen, fresh paint throughout, new granite in owner’s bath & hall bath. Features include natural light throughout, gleaming hardwood floors, slate tiled fireplace, extensive millwork, gorgeous kitchen cabinets w/ granite counters, large laundry, & a huge walk-in pantry! Main floor owners suite offers new hardwood floors, new California custom walk-in closet w/ hardwood floors, jetted tub, slate tiled double shower! The basement includes a home theater, private office, & full slate bath along w/ a three car garage! A second washer/dryer hookup & utility sink have been added to the garage. Great storage! Roof 2019! HVAC on 2nd floor 2022! Anderson Windows!
$649,900
7119 Frances St Fairview, TN 37062
Open House:
Friday, 4/26 10:00-3:30PM
- Type:
- Single Family
- Sq.Ft.:
- 3,091
- Status:
- Active
- Beds:
- 3
- Year built:
- 2024
- Baths:
- 4.00
- MLS#:
- 2636352
- Subdivision:
- Wynwood Park Ph1
ADDITIONAL INFORMATION
Mortgage rates at 4.99% with Builders lender, Must qualify. Call today. OPEN 10-3 DAILY. NEW Planned Community in Fairview, Williamson County. BLVD Homes - The Premier Design and Build Company presents; The St. Charles Plan - Uncover exceptional craftsmanship in this custom-built, two-story home offering 3 bedrooms and 3.5 baths, and a 2-car attached garage. An additional room can be used as an office with storage or a fourth bedroom. The spacious kitchen provides a large island, deep sink, stainless steel appliances, and custom cabinets. Designer hardwood flooring flows seamlessly throughout the home. Tiled baths add a touch of sophistication, while the bedrooms and bonus room are adorned with plush carpeting. The sizable second-floor bonus room offers more room for any activity. In addition, GAS tankless hot water heater, gas heat and gas range. HOA includes trash pickup and lawn cutting for Village Homes. Taxes are approx.
$669,900
7111 Frances St Fairview, TN 37062
Open House:
Saturday, 4/27 12:00-4:00PM
- Type:
- Single Family
- Sq.Ft.:
- 3,133
- Status:
- Active
- Beds:
- 3
- Year built:
- 2023
- Baths:
- 4.00
- MLS#:
- 2635880
- Subdivision:
- Wynwood Park Ph1
ADDITIONAL INFORMATION
Mortgage rate of 4.99% with Builders lender, Must qualify. NEW Planned Community in Fairview, Williamson County. BLVD Homes - The Premier Design and Build Company presents; The Isabelle Plan - Come explore this exceptional custom-built, two-story home offering 3 bedrooms and 3.5 baths, and a 2-car attached garage. Both second level rooms have access to a balcony that offers beautiful views of the serene neighborhood. A fourth room on the main level can be used as an office or a fourth bedroom. The spacious kitchen provides a large island, deep sink, stainless steel appliances, and custom cabinets. Designer hardwood flooring throughout the home. Tiled baths add a touch of sophistication, while the bedrooms and bonus room are adorned with plush carpeting. The second-floor bonus room presents the space to complete any activity. In addition, GAS tankless hot water heater, gas heat, gas range, and gas fireplace. HOA includes trash pickup and lawn cutting for Village Homes. Taxes are approx.
- Type:
- Single Family
- Sq.Ft.:
- 2,199
- Status:
- Active
- Beds:
- 3
- Lot size:
- 0.3 Acres
- Year built:
- 2023
- Baths:
- 3.00
- MLS#:
- 2634988
- Subdivision:
- Pepper Tree Cove Ph1
ADDITIONAL INFORMATION
Custom build home in desired Pepper Tree Cove. This is the last remaining new construction custom home left in Pepper Tree. Large Kitchen with breakfast area and dining room. This home features a craftsman trim package, vaulted ceilings, tile showers, real sand and finish Hardwood flooring and an oversized bonus room for entertaining guest. Property taxes shown are for the lot only. taxes shown are for lot only. Call listing agent to schedule showings.
$629,900
7424 Swindon Blvd Fairview, TN 37062
- Type:
- Single Family
- Sq.Ft.:
- 2,175
- Status:
- Active
- Beds:
- 3
- Lot size:
- 0.46 Acres
- Year built:
- 2024
- Baths:
- 3.00
- MLS#:
- 2633878
- Subdivision:
- Otter Creek Springs Ph2
ADDITIONAL INFORMATION
UNDER CONSTRUCTION. Ready in October 2024 . Everyone's dream! A spacious new home on a large lot in Williamson County! In the Gorgeous OTTER CREEK SPRINGS Community. The Camelot II plan is a beautiful ONE LEVEL 2175 Square Foot Home. Large Primary Bedroom and two more Spacious Bedrooms, all on One Level. Beautiful Wide Open Kitchen Dinning and Great Room all under a Vaulted Ceiling. Very Nice Open Living Design with a Large Kitchen Island, Very nice covered porch on Back and Gorgeous covere porch on Front. This is one of the last house going up in OTTER CREEK,, Don'yt Let it Get Away..
- Type:
- Other
- Sq.Ft.:
- 1,558
- Status:
- Active
- Beds:
- 3
- Year built:
- 2024
- Baths:
- 3.00
- MLS#:
- 2634525
- Subdivision:
- Adams Preserve
ADDITIONAL INFORMATION
Welcome to your dream townhome nestled in the heart of Williamson County, just a short 35-minute drive from the vibrant energy of Downtown Nashville. This exquisite residence offers the perfect blend of comfort, style, and convenience. This Hemingway floorplan is a 3 Bedroom/2.5 Bath layout and includes a spacious kitchen with a large island, perfect for entertaining and seamlessly overlooking the formal dining area. The luxury owner's suite provides a private retreat, complemented by walk-in closets in every bedroom, ensuring both style and functionality. Relax and unwind on your patio with your favorite beverage, the perfect way to end your day. Price is subject to change when interior design selections are finalized. Call us today to learn more!
$400,000
552 Delacy Dr Fairview, TN 37062
- Type:
- Single Family
- Sq.Ft.:
- 1,299
- Status:
- Active
- Beds:
- 3
- Lot size:
- 1.92 Acres
- Year built:
- 2012
- Baths:
- 2.00
- MLS#:
- 2639419
- Subdivision:
- Delacy Pointe Sub Phase 4
ADDITIONAL INFORMATION
Great home on almost 2 acres in a beautiful neighborhood with tons of trees and NO HOA - Walk-in closets in all 3 bedrooms! 15 mins to Bellevue(Nashville), 12 mins to Dickson, 8 miles to Fairview Publix
- Type:
- Single Family
- Sq.Ft.:
- 2,905
- Status:
- Active
- Beds:
- 4
- Lot size:
- 0.5 Acres
- Year built:
- 2006
- Baths:
- 4.00
- MLS#:
- 2634133
- Subdivision:
- Aden Woods Of Castleberry
ADDITIONAL INFORMATION
This exceptional quality property built by Pratt & Associates Builders, boasts a quiet setting on a spacious half-acre cul-de-sac lot. Unwind in your haven downstairs, featuring a spa-like bathroom with a tiled shower, a separate sitting area, and a large walk-in closet. Prepare culinary delights in a kitchen adorned with granite countertops, rich hardwood floors, and an abundance of cabinets. Entertain, or gather after dinner in the grand living room showcasing a beautiful fireplace. The Williamson County Schools are highly rated in the country and #1 in Tennessee. Fairview still has the small town charm, yet growing steadily. Easy drive to downtown Franklin as well as to Nashville. Amazing location!
$683,900
7113 Frances St Fairview, TN 37062
Open House:
Friday, 4/26 10:00-3:00PM
- Type:
- Single Family
- Sq.Ft.:
- 3,291
- Status:
- Active
- Beds:
- 3
- Year built:
- 2023
- Baths:
- 4.00
- MLS#:
- 2633281
- Subdivision:
- Wynwood Park Ph1
ADDITIONAL INFORMATION
4.99% mortgage rate for qualified buyers with builder's lender. Call today OPEN 10-3 DAILY NEW Planned Community in Fairview, Williamson County. BLVD Homes - The Premier Design and Build Company presents; The Collins Plan - Discover unparalleled craftsmanship in this custom-built, two-story home offering 3 bedrooms and 3.5 baths, and a 2-car attached garage. The spacious kitchen provides a large island, deep sink, stainless steel appliances, and custom cabinets—perfect for culinary enthusiasts. Experience the elegance of formal dining with a butler’s pantry. Designer hardwood flooring that flows seamlessly throughout the home. Tiled baths add a touch of sophistication, while the bedrooms and bonus room are adorned with plush carpeting. The expansive second-floor bonus room offers versatility, potentially transforming into a fourth bedroom to suit your needs. In addition, GAS tankless hot water heater. HOA includes trash pickup and lawn cutting for Village Homes. Taxes are approx.
- Type:
- Single Family
- Sq.Ft.:
- 1,470
- Status:
- Active
- Beds:
- 3
- Year built:
- 2024
- Baths:
- 3.00
- MLS#:
- 2633068
- Subdivision:
- Adams Preserve
ADDITIONAL INFORMATION
Welcome to your dream townhome nestled in the heart of Williamson County, just a short 35-minute drive from the vibrant energy of Downtown Nashville. This exquisite residence offers the perfect blend of comfort, style, and convenience. The Grisham floorplan is a 3 Bedroom/2.5 Bath layout and includes a spacious kitchen with a large island, perfect for entertaining and seamlessly overlooking the formal dining area. The luxury owner's suite provides a private retreat, complemented by walk-in closets in every bedroom, ensuring both style and functionality. Relax and unwind on your back patio with your favorite beverage, the perfect way to end your day. Price is subject to change when interior design selections are finalized. Call us today to learn more!
$1,250,000
7274 Deer Ridge Rd Fairview, TN 37062
- Type:
- Single Family
- Sq.Ft.:
- 4,144
- Status:
- Active
- Beds:
- 4
- Lot size:
- 7.06 Acres
- Year built:
- 2001
- Baths:
- 4.00
- MLS#:
- 2634503
- Subdivision:
- N/a
ADDITIONAL INFORMATION
Nestled in a serene, wooded setting just a stone's throw from Fairview, this captivating country home unfolds over 7 acres of lush landscape, offering a peaceful retreat from the everyday. With 4 bedrooms, 4 full bathrooms, and a beautifully finished basement, space and comfort define this estate. The first-floor master bedroom blends convenience with luxury, featuring an en-suite bath. At the heart of the home, a spacious kitchen and dining area await, setting the stage for memorable meals and gatherings, while the living room, warmed by a fireplace, invites relaxation. Outside, the tranquility of the surrounding woods can be enjoyed from the charming front porch or the spacious back deck. The property is further enhanced by a versatile studio-styleMother-in Law suite, guest house, ideal for a range of uses from an AirBnB rental to a private office or cozy space for guests. This home is a rare blend of country charm and convenient proximity to Fairview, Franklin and Nashville.
- Type:
- Single Family
- Sq.Ft.:
- 1,646
- Status:
- Active
- Beds:
- 3
- Lot size:
- 1.62 Acres
- Year built:
- 1975
- Baths:
- 3.00
- MLS#:
- 2628141
- Subdivision:
- Pinewood Fairview
ADDITIONAL INFORMATION
Don’t miss this completely remodeled 3 bedroom, 3 bathroom home in Williamson County! Offering 2,100 sq ft of updated living space, this home features high-quality finishes and a modern design aesthetic. Essential updates include a new HVAC system, windows, brand new appliances, and durable LVT flooring throughout - ensuring a blend of style and functionality. Situated on 1.61 acres, this property provides ample privacy and outdoor space, making it a prime choice for those seeking a modern lifestyle with the benefits of country living. This home a must-see!
$450,000
1284 Highway 96 N Fairview, TN 37062
- Type:
- Single Family
- Sq.Ft.:
- 1,206
- Status:
- Active
- Beds:
- 3
- Lot size:
- 2.5 Acres
- Year built:
- 1978
- Baths:
- 1.00
- MLS#:
- 2626944
ADDITIONAL INFORMATION
LOCATION! minutes to I40. Minutes to Fairview Town ctr. Easy commute to Nashville
- Type:
- Single Family
- Sq.Ft.:
- 3,470
- Status:
- Active
- Beds:
- 4
- Lot size:
- 0.5 Acres
- Year built:
- 2024
- Baths:
- 4.00
- MLS#:
- 2624918
- Subdivision:
- Richvale
ADDITIONAL INFORMATION
20K FLEX CASH! Beautiful home with 3 car side entry garage & workshop area. This home in Richvale Estates features a roomy 1/2 acre lot. Home has James Hardie concrete fiber siding and brick or stone accents. A spacious kitchen with an island and a luxurious Primary Suite and Bath on the main floor. Close to Bowie Nature Park and Williamson County Recreation Center. Close 1-40 and I-840 access make going to Nashville and Franklin easy! For more information visit our MODEL HOME AT 7403 TWILL HEIGHTS LOOP FAIRVIEW, TN 37062
- Type:
- Single Family
- Sq.Ft.:
- 2,795
- Status:
- Active
- Beds:
- 3
- Lot size:
- 0.51 Acres
- Year built:
- 2012
- Baths:
- 3.00
- MLS#:
- 2632092
- Subdivision:
- Heartland Reserve Sec 1
ADDITIONAL INFORMATION
Welcome to the Heartland Reserve Community in Fairview! You will fall in love with this quiet sidewalk neighborhood, conveniently located to I-40. The thoughtful floor plan of this home features all bedrooms on the main floor with meticulously maintained hardwoods throughout. The spacious primary suite offers a separate shower and soaking tub with an oversized walk-in closet. Walk into the cozy living area with surround sound throughout. The updated kitchen has plenty of storage and countertop space with a perfectly situated breakfast nook overlooking the backyard. Enjoy a bonus room fully equipped with surround sound creating your personal theater experience. Relax on the back patio as the sun sets over a beautifully landscaped private backyard, perfectly lit at dusk. Take advantage of Williamson County schools with a short commute to downtown Nashville, Brentwood and Franklin! Property Features 20KW Kohler home generator, extensive irrigation system & tankless water heater.
$425,000
7188 Chester Rd Fairview, TN 37062
- Type:
- Single Family
- Sq.Ft.:
- 1,881
- Status:
- Active
- Beds:
- 4
- Lot size:
- 0.35 Acres
- Year built:
- 1995
- Baths:
- 2.00
- MLS#:
- 2626762
- Subdivision:
- Rosewood Est
ADDITIONAL INFORMATION
Welcome to your dream home! This 4-bed, 2-bath home on a spacious lot boasts fresh paint and new floors. Enjoy a designated office and a versatile bonus room. The encapsulated crawlspace, new roof, and gutters ensure the home's longevity. Outside, the brand new shed provides great storage. This property is a perfect blend of comfort, style, and practicality . Schedule a viewing today to make this your home sweet home!
$429,900
7304 Cox Run Dr Fairview, TN 37062
- Type:
- Single Family
- Sq.Ft.:
- 2,039
- Status:
- Active
- Beds:
- 3
- Lot size:
- 0.51 Acres
- Year built:
- 1997
- Baths:
- 2.00
- MLS#:
- 2626132
- Subdivision:
- Cox Run Sec 1
ADDITIONAL INFORMATION
Currently leased. Very popular 1.5 story floor plan w/ a 2-car garage. This beautiful 3BR/2BA has everything on the main level except for the bonus over the garage. New Roof in 2021. Large side yard to the left of the house which looks like a second lot is included. It is conveniently located near City Center and our beautiful Bowie Nature Park. Easy commute to Nashville, Franklin and Dickson. Seller might be able to sell the extra lot next door. If so, the house price could be lower. Photos are from last summer before it was occupied.
$599,900
7133 Frances St Fairview, TN 37062
- Type:
- Single Family
- Sq.Ft.:
- 2,702
- Status:
- Active
- Beds:
- 3
- Year built:
- 2024
- Baths:
- 4.00
- MLS#:
- 2626665
- Subdivision:
- Wynwood Park - Phase 2
ADDITIONAL INFORMATION
Phase 2. Come Now and Customize! Contact agent to discuss presale process in Wynwood Subdivision - NEW Planned Community in Fairview - Williamson County. BLVD Homes - The premier design and build company Presents 'The Overbee' coming soon. This One and 1/2 - Story Plan spans over 2,700 sq. ft. The Main level has 3 bedrooms and 2.5 bathrooms with a 2-car attached garage! The second level living includes a full bath as well as extra storage space. The open floor plan includes a spacious kitchen with a large island, walk-in pantry, custom cabinets, stainless appliances, and a deep stainless sink. Designer hardwood flooring, tiled baths, quartz counters, 8' interior doors - in addition: GAS tankless hot water heater, gas heat and Gas range. HOA includes trash pickup and lawn cutting for Village Homes. Taxes are approx. Photos are of 'similar' finished model to depict builders quality
Open House:
Friday, 4/26 11:00-3:00PM
- Type:
- Single Family
- Sq.Ft.:
- 2,527
- Status:
- Active
- Beds:
- 4
- Lot size:
- 0.34 Acres
- Year built:
- 2024
- Baths:
- 3.00
- MLS#:
- 2621481
- Subdivision:
- Richvale
ADDITIONAL INFORMATION
Move in ready! This Gorgeous home sits on a beautiful large Lot in Richvale Estates of Fairview TN. 4 Bedrooms and 3 Car Garage.with 2527 square feet of heated living space. First Floor Owners Suite and a Nice Flex room for office or Study. Nice Bonus Room and 3 bedrooms on the 2nd floor. There are so many nice finishes in this house. The Owners Suite has a Large Shower and Huge Walk-in Closet. . A Gorgeous Fireplace in the Great Room. The Gourmet Kitchen with Huge Island, has loads of Cabinet Space and shares the Open Living Concept with the Great Room and Dining Room. Relax on your Covered Front or Covered Rear Porch in your New Home situated in Gorgeous RICHVALE ESTATES in Williamson County!
$689,900
7406 Black Fox Dr Fairview, TN 37062
- Type:
- Single Family
- Sq.Ft.:
- 2,847
- Status:
- Active
- Beds:
- 4
- Lot size:
- 0.46 Acres
- Year built:
- 2024
- Baths:
- 4.00
- MLS#:
- 2620668
- Subdivision:
- Aden Woods Of Castleberry
ADDITIONAL INFORMATION
New Section of Castleberry Farms featuring 1/2 acre lots with spectacular views. Celebration Homes Designer Homes with Side Entry garages and Covered Rear Porches Included. Loaded with Upgrades and Custom Finishes. Convenient to 840. Come enjoy the peaceful side of Williamson County. Ask about Special incentives available when financing through Builders Preferred Lender. Taxes are estimate only. TO Be Built. Presale Opportunity
$679,900
7404 Black Fox Dr Fairview, TN 37062
- Type:
- Single Family
- Sq.Ft.:
- 2,755
- Status:
- Active
- Beds:
- 4
- Lot size:
- 0.46 Acres
- Year built:
- 2024
- Baths:
- 3.00
- MLS#:
- 2620672
- Subdivision:
- Aden Woods Of Castleberry
ADDITIONAL INFORMATION
New Section of Castleberry Farms featuring 1/2 acre lots with spectacular views. Celebration Homes Designer Homes with Side Entry garages available and Covered Rear Porches Included. Loaded with Upgrades and Custom Finishes. Convenient to 840. Come enjoy the peaceful side of Williamson County. Ask about Special incentives available when financing through Builders Preferred Lender. Taxes are estimate only. TO BE BUILT. Pre Sale Opportunity
$559,900
7314 Lakelet Cv Fairview, TN 37062
- Type:
- Single Family
- Sq.Ft.:
- 2,730
- Status:
- Active
- Beds:
- 5
- Lot size:
- 0.17 Acres
- Year built:
- 2021
- Baths:
- 3.00
- MLS#:
- 2621635
- Subdivision:
- Pennock Place
ADDITIONAL INFORMATION
Seller is accepting offers, Quiet,Well-Established Neighborhood. This 2021 gem features 5 bedrooms, 2.5 baths, with two downstairs bedrooms/office including the primary bedroom suite. Enjoy an open concept kitchen, dining, and great room, granite counters, a large corner pantry, spacious island & multiple countertop prep areas. The primary bedroom suite is huge with separate, soaking tub and shower. You will love the covered back porch, bonus room, and Williamson County Schools, this home offers convenience and luxury. Additional features include main-level, laundry room, luxury vinyl tile flooring, widened concrete pad, large closets, 4-sided brick construction and a tankless water heater for instant hot water. This well-established neighborhood close to Williamson County schools, some of the best schools! Better than new construction without the wait and price uncertainty of new construction builds. $4k towards your closing costs if you use preferred lender* Kickout Clause
Andrea D. Conner, License 344441, Xome Inc., License 262361, AndreaD.Conner@xome.com, 844-400-XOME (9663), 751 Highway 121 Bypass, Suite 100, Lewisville, Texas 75067


Listings courtesy of RealTracs MLS as distributed by MLS GRID, based on information submitted to the MLS GRID as of {{last updated}}.. All data is obtained from various sources and may not have been verified by broker or MLS GRID. Supplied Open House Information is subject to change without notice. All information should be independently reviewed and verified for accuracy. Properties may or may not be listed by the office/agent presenting the information. The Digital Millennium Copyright Act of 1998, 17 U.S.C. § 512 (the “DMCA”) provides recourse for copyright owners who believe that material appearing on the Internet infringes their rights under U.S. copyright law. If you believe in good faith that any content or material made available in connection with our website or services infringes your copyright, you (or your agent) may send us a notice requesting that the content or material be removed, or access to it blocked. Notices must be sent in writing by email to DMCAnotice@MLSGrid.com. The DMCA requires that your notice of alleged copyright infringement include the following information: (1) description of the copyrighted work that is the subject of claimed infringement; (2) description of the alleged infringing content and information sufficient to permit us to locate the content; (3) contact information for you, including your address, telephone number and email address; (4) a statement by you that you have a good faith belief that the content in the manner complained of is not authorized by the copyright owner, or its agent, or by the operation of any law; (5) a statement by you, signed under penalty of perjury, that the information in the notification is accurate and that you have the authority to enforce the copyrights that are claimed to be infringed; and (6) a physical or electronic signature of the copyright owner or a person authorized to act on the copyright owner’s behalf. Failure t
Fairview Real Estate
The median home value in Fairview, TN is $430,000. This is lower than the county median home value of $453,400. The national median home value is $219,700. The average price of homes sold in Fairview, TN is $430,000. Approximately 72.25% of Fairview homes are owned, compared to 24.52% rented, while 3.23% are vacant. Fairview real estate listings include condos, townhomes, and single family homes for sale. Commercial properties are also available. If you see a property you’re interested in, contact a Fairview real estate agent to arrange a tour today!
Fairview, Tennessee has a population of 8,442. Fairview is less family-centric than the surrounding county with 39.23% of the households containing married families with children. The county average for households married with children is 44.17%.
The median household income in Fairview, Tennessee is $63,125. The median household income for the surrounding county is $103,543 compared to the national median of $57,652. The median age of people living in Fairview is 37.5 years.
Fairview Weather
The average high temperature in July is 88.3 degrees, with an average low temperature in January of 25.8 degrees. The average rainfall is approximately 53.4 inches per year, with 2.2 inches of snow per year.
