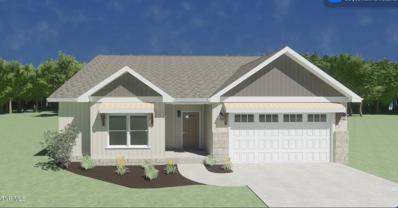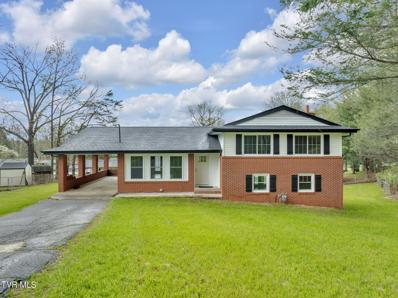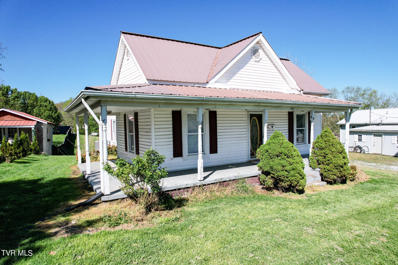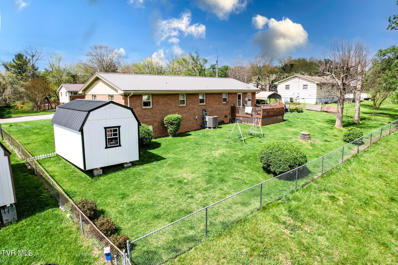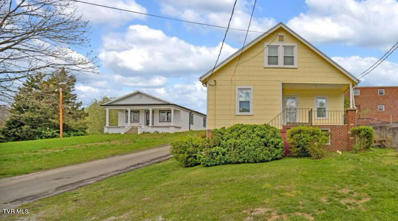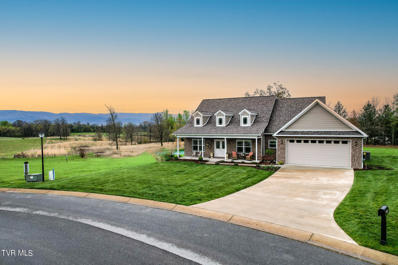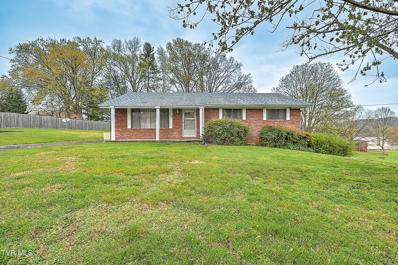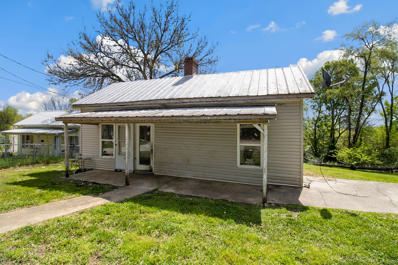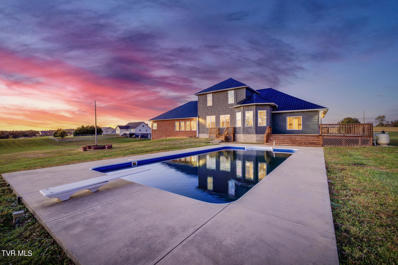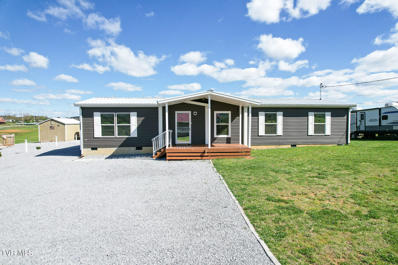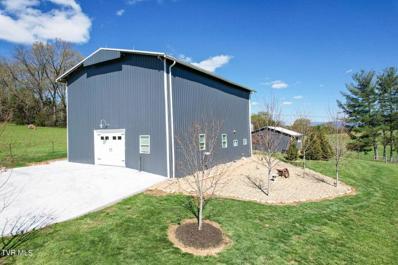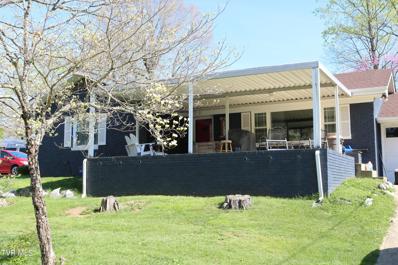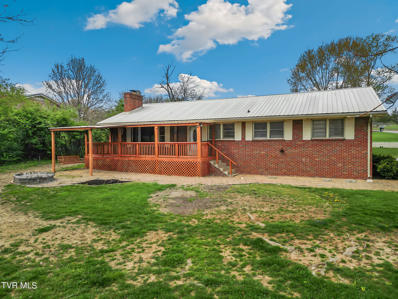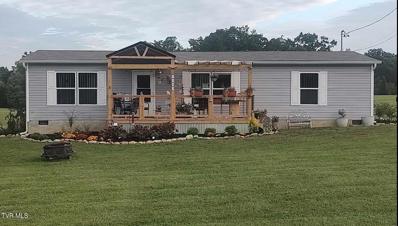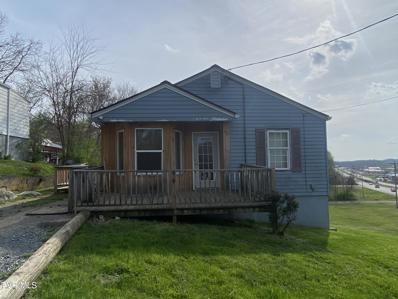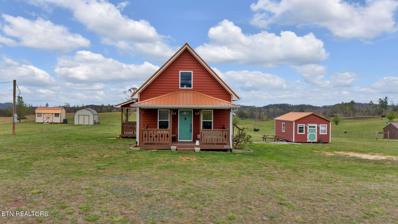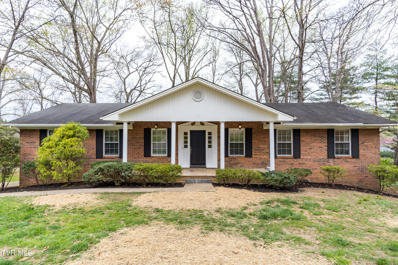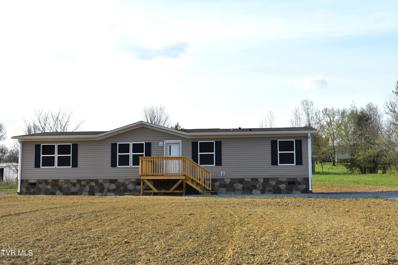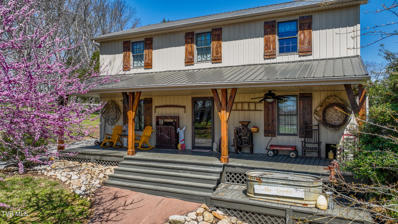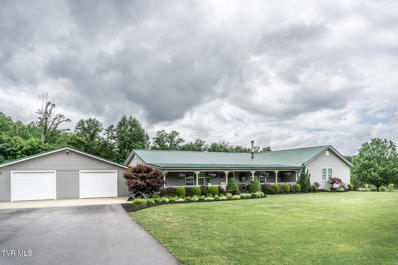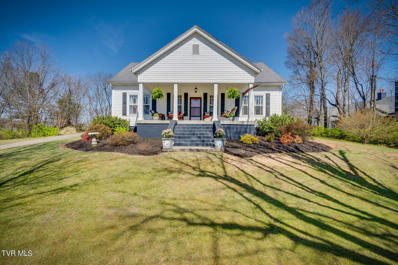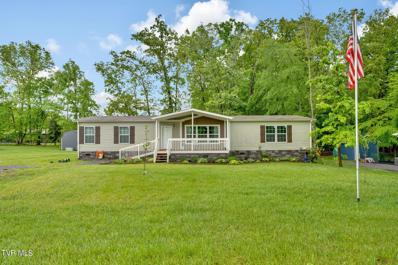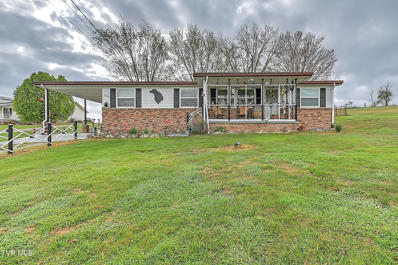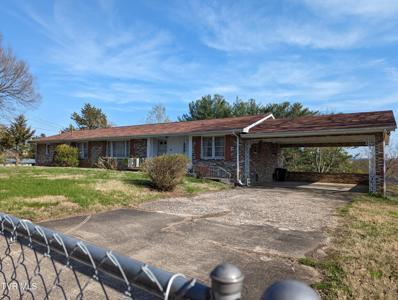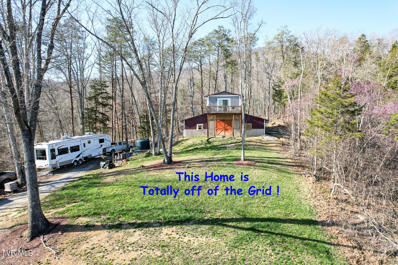Greeneville TN Homes for Sale
- Type:
- Other
- Sq.Ft.:
- 1,642
- Status:
- Active
- Beds:
- 3
- Lot size:
- 0.33 Acres
- Year built:
- 2024
- Baths:
- 2.00
- MLS#:
- 9964581
- Subdivision:
- Red Tail Landing
ADDITIONAL INFORMATION
NEW CONSTRUCTION/UNDER CONSTRUCTION - Red Tall Landing Subdivision in the Greeneville City Limits - Completion estimated September 2024. This 3 bedroom / 2 bath open concept floor plan features cathedral ceilings in the great room and tray ceilings in the primary bedroom, granite counter tops and tile backsplash in the kitchen and cultured marble countertops in the bathrooms. Primary bath has a tile shower surround and choice of fixture finishes. Red Tail Landing has underground utilities, including city sewer and a new fiberoptic cable option. The community also has charming, coordinating street lights and mailboxes and all exterior finishes are complimentary. Lot 4 is located at the beginning right of the cul-de-sac. See survey in documents. $10,000 non-refundable earnest money deposit required. Buyers will have some customization options limited to the builder's approved materials. *Taxes are estimated*
- Type:
- Other
- Sq.Ft.:
- 2,385
- Status:
- Active
- Beds:
- 3
- Lot size:
- 0.34 Acres
- Year built:
- 1962
- Baths:
- 2.50
- MLS#:
- 9964519
- Subdivision:
- Dogwood Forest
ADDITIONAL INFORMATION
Great house in an established neighborhood. Lots of new renovations. New roof, refinished hardwood floors, recessed lighting, new ceiling fans, most windows replaced, fresh paint, new French doors, fresh exterior and entry door, and amazing back yard. Step up a few steps from the main level to the bedrooms and full baths, Step down from the main level to a large bonus room opening up to a back porch. Step down a few steps from the lower level to an area that could be finished out to a great office space or home school space, or any number of possibilities. Spacious attached carport, and two back patios.
- Type:
- Other
- Sq.Ft.:
- 1,650
- Status:
- Active
- Beds:
- 3
- Lot size:
- 0.49 Acres
- Year built:
- 1920
- Baths:
- 2.00
- MLS#:
- 9964508
- Subdivision:
- Not Listed
ADDITIONAL INFORMATION
Move in ready in great location, home was remodeled around 2010, 3BR/2BA, hardwood and carpet flooring, storm windows, tall ceilings, new wiring and plumbing, heat pump, metal roof, homes comes with refrigerator, electric range, dish washer, washer, and dryer, one car detached garage, located in Eastview School district
- Type:
- Other
- Sq.Ft.:
- 1,326
- Status:
- Active
- Beds:
- 3
- Lot size:
- 0.24 Acres
- Year built:
- 1963
- Baths:
- 1.50
- MLS#:
- 9964451
- Subdivision:
- Eastside
ADDITIONAL INFORMATION
Great Starter home nestled in Greeneville city limits. Outside has a fenced in backyard with a deck, outbuilding for storage, and a carport. Has an attic for more storage, and appliances will convey with the property. Being sold as is. Buyers agent to verify all information.
- Type:
- Other
- Sq.Ft.:
- 2,262
- Status:
- Active
- Beds:
- 3
- Lot size:
- 0.2 Acres
- Year built:
- 1950
- Baths:
- 1.00
- MLS#:
- 9964436
- Subdivision:
- Idlewild Park Add
ADDITIONAL INFORMATION
Welcome to this charming 2-bedroom home with a finished attic, perfect for a starter home or a delightful Airbnb opportunity! Located conveniently across the street from East View Elementary, one of Greeneville's finest elementary schools, this property offers a prime location for families. The home features a cozy living room, ideal for relaxation or entertainment. The two bedrooms are well-appointed and offer comfortable living spaces. The finished attic, serving as a third bedroom, adds versatility to the property, providing extra space for guests, a home office, or a play area. With its zoning for business use, this property offers additional potential for conversion into an office, spa, or other commercial purposes, making it an attractive option for entrepreneurs and investors alike. Conveniently located near shopping, restaurants, and other amenities, this home offers both comfort and convenience. Don't miss out on the opportunity to make this property your own! All new plumbing added August 2023, New windows, December 2023, attic and exterior newly painted February 2024.
- Type:
- Other
- Sq.Ft.:
- 2,025
- Status:
- Active
- Beds:
- 3
- Lot size:
- 0.88 Acres
- Year built:
- 2022
- Baths:
- 2.00
- MLS#:
- 9964394
- Subdivision:
- Morgan Farm
ADDITIONAL INFORMATION
Exquisite 3BR/2BA home in Morgan Farms with all the upgrades! The finishes in this home truly set it apart. Great in-town location with breathtaking view of the mountains, this home offers the feel of the country with city convenience. Upon entering the home, I had to stop a second and take it in. The luxury vinyl wood look plank complements the neutral gray wall tones while the glossy granite island with beautiful lighting designates the start of the kitchen area. The crisp white of the cabinet doors, and baseboards and moldings stand out against the walls. The living area provides ample room for seating as well as a large area for dining as well. The kitchen features a natural gas 6 burner stove with oven stainless steel range hood, gray subway tile backsplash, microwave, dishwasher, and best of all a huge pantry to meet all kitchen storage needs! On a beautiful day head out the back door to the covered porch and take in the mountain views! The backyard is also fenced for pets! Back inside, the bedrooms are split, the primary on the kitchen side. I love the setup of the suite! It has its own hallway that also leads to the front office/flex area and the main level laundry. Very convenient. The primary bedroom offers a trey ceiling and plenty of space. The bath has one of the largest showers I have seen. Gleaming marble-looking tiles are expertly designed and showcased to perfection by the glass walls. The bath is complemented with a smoke gray double vanity with white/gray granite tops, large cabinet for linens, a room size walk-in closet and white marble look floors. Also, just off the kitchen is the entrance to the 2-car garage. Easily bring in groceries and have a thawed car easily accessible. On the other side of the home are 2 more bedrooms and a guest full bath. The bath has a double vanity with granite tops, tub/shower combo, there is even behind the door shelving. Exquisite 3BR/2BA home in Morgan Farms with all the upgrades! The finishes in this home truly set it apart. Located behind Walmart with a breathtaking view of the mountains and a neighboring pond, this home offers the feel of the country with city convenience. Upon entering the home, I had to stop a second and take it in. The luxury vinyl wood look plank complements the neutral gray wall tones while the glossy granite island with beautiful lighting designates the start of the kitchen area. The crisp white of the cabinet doors, and baseboards and moldings stand out against the walls. The living area provides ample room for seating as well as a large area for dining as well. The kitchen features a natural gas 6 burner stove with oven stainless steel range hood, gray subway tile backsplash, microwave, dishwasher, and best of all a huge pantry to meet all kitchen storage needs! On a beautiful day head out the back door to the covered porch and take in the mountain views! The backyard is also fenced for pets! Back inside, the bedrooms are split, the primary on the kitchen side. I love the setup of the suite! It has its own hallway that also leads to the front office/flex area and the main level laundry. Very convenient. The primary bedroom offers a trey ceiling and plenty of space. The bath has one of the largest showers I have seen. Gleaming marble-looking tiles are expertly designed and showcased to perfection by the glass walls. The bath is complemented with a smoke gray double vanity with white/gray granite tops, large cabinet for linens, a room size walk-in closet and white marble look floors. Also, just off the kitchen is the entrance to the 2-car garage. Easily bring in groceries and have a thawed car easily accessible. On the other side of the home are 2 more bedrooms and a guest full bath. The bath has a double vanity with granite tops, tub/shower combo, there is even behind the door shelving. The 2 guest bedrooms are large and evenly sized, both with big closets. Other great features include: Atmos natural gas service, heat pump is gas heat, electric air, No HOA, on-demand Rinnai hot water heater, huge 0.88-acre level lot with trees at the back for privacy. Both the front porch and back deck are covered, city water, trash, sewer, low maintenance brick exterior and vinyl soffit, concrete driveway and beautifully landscaped. Schedule you're showing today!
- Type:
- Other
- Sq.Ft.:
- 2,610
- Status:
- Active
- Beds:
- 3
- Lot size:
- 0.59 Acres
- Year built:
- 1966
- Baths:
- 2.00
- MLS#:
- 9964391
- Subdivision:
- Not Listed
ADDITIONAL INFORMATION
Nice family home on a quiet street. Three bedroom, 2 bath brick ranch with a full basement. The basement features a family room with fireplace, bath and a second kitchen. Lots of storage in the drive under the garage. There's an upper level driveway to access the main level. Hardwood floors in some rooms. Storage shed. New roof installed April 2024.
- Type:
- Single Family
- Sq.Ft.:
- n/a
- Status:
- Active
- Beds:
- 2
- Lot size:
- 0.16 Acres
- Year built:
- 1930
- Baths:
- 1.00
- MLS#:
- 703400
ADDITIONAL INFORMATION
Calling ALL prospects for this home that provides one level living AND on land that lays well. This could be an investor's dream home or first-time home buyer's hidden gem. Conveniently located in the city of Greeneville, this residence is just a skip and a hop to all of this town's local hotspots. This home features a tin roof and a spacious back yard. Don't miss your opportunity to own this fantastic property in a prime location!
- Type:
- Other
- Sq.Ft.:
- 4,982
- Status:
- Active
- Beds:
- 6
- Lot size:
- 3.14 Acres
- Year built:
- 2009
- Baths:
- 3.50
- MLS#:
- 9964216
- Subdivision:
- Freewill Baptist Min Inc
ADDITIONAL INFORMATION
This stunning mountain-view home is located in the highly desirable southern Greene County area at the beautiful foothills of Greene Mountain. Priced roughly $50,000 below its recently appraised value for a quick sale (appraisal completed on 3/25/24), this luxurious property is being sold as-is. Boasting over 7,000 square feet of total space (4982 +/- finished square feet), this expansive home features 6 bedrooms, 4.5 bathrooms, formal and informal dining rooms, bonus room, a theater room and a 20x40 inground pool! The main floor of this home offers a generously sized living room with an open formal dining area, an additional separate dining room with half bath, spacious kitchen with breakfast nook, and a large laundry room, accentuated by 12-foot ceilings. On the main floor you will also find an extremely large master bedroom with an ensuite and large walk-in closet plus an additional three bedrooms and full bath. The second level offers two large bedrooms with stunning mountain views, additional full bath, a bonus room with kitchenette, and a theater room, providing ample space for relaxation and entertainment. The partially finished basement of this expansive home features two oversized 12 ft garage doors, an extra bonus room, a full bath, and an abundant amount of storage space. In addition to its spacious interior, this home also features a brand-new large deck and a 20x40 inground pool, all situated on a picturesque 3.14-acre lot. With its vast indoor and outdoor entertaining spaces, this property is perfect for hosting gatherings, celebrating holidays, while enjoying the breathtaking mountain views and stunning sunsets. Additional home features: New roof, New siding, New guttering, underground 600 amp service, 3 closed loop geo-thermal heating and cooling systems, two tankless water heaters, asphalt driveway, poured concrete wall in basement, 20' X 40' in ground pool with brand new liner, two 1,000 gallon septic tanks, and a 1,000 gallon in ground propane tank. Showings are available by appointment and pre-qualification only. Information taken per tax records. Buyer and buyers agent to confirm all information. Don't miss out on the opportunity to own this extraordinary mountain-view home. Schedule your showing today!
- Type:
- Other
- Sq.Ft.:
- 1,748
- Status:
- Active
- Beds:
- 3
- Lot size:
- 0.68 Acres
- Year built:
- 2022
- Baths:
- 2.00
- MLS#:
- 9964223
- Subdivision:
- Not Listed
ADDITIONAL INFORMATION
Simply gorgeous 3BR/2BA home on a level 0.68 acre lot with phenomenal mountain views. This home has a perfect floorplan and upgraded finishes. Upon entry from the spacious front deck, the foyer area is exquisite and offers a coat closet as well as a half wall with cabinets that delineates the space while keeping an open feel. The living area features exposed beam look ceilings that add definition and style. Relax and enjoy the mountain views through the tinted front windows which allow for privacy and energy conservation. The great room continues to the kitchen that features white cabinetry, black matching kitchen appliances and a navy blue based island with a faux marble look top for a great pop of color. A stainless steel range hood and farm sink complete the package. Off the kitchen is the dining area for convenience. The split bedroom design has a primary suite as well as separate laundry/mud room, 2 more bedrooms and an additional full bath. The primary bedroom is massive with plenty of room for a king size bed and lots of furniture. The primary bath has a massive tiled walk-in shower, a stand alone Roman bathtub, giant walk-in closet, and a double vanity with additional center storage. Beautiful barnwood-esque accents throughout the home complement the wood look vinyl flooring, shaker style cabinets, granite look countertop, and ceramic tile in the primary shower. Just outside the primary suite there is an adorable office area with a desk built in. This is great use of otherwise wasted space! On the other end of the home there is a convenient guest bath accessible from the great room as well as 2 really good sized bedrooms both with walk-in closets. The bath features a tub shower combo, a linen closet, and vanity. Outdoors features great space with a large back deck to enjoy the mountain views as well as 12X24 yard barn with 2 lofts and metal roof. There is also a 3.5 year warranty that can be transferred to the new owner for only $50. Simply gorgeous 3BR/2BA home on a level 0.68 acre lot with phenomenal mountain views. This home has a perfect floorplan and upgraded finishes. Upon entry from the spacious front deck, the foyer area is exquisite and offers a coat closet as well as a half wall with cabinets that delineates the space while keeping an open feel. The living area features exposed beam look ceilings that add definition and style. Relax and enjoy the mountain views through the tinted front windows which allow for privacy and energy conservation. The great room continues to the kitchen that features white cabinetry, black matching kitchen appliances and a navy blue based island with a faux marble look top for a great pop of color. A stainless steel range hood and farm sink complete the package. Off the kitchen is the dining area for convenience. The split bedroom design has a primary suite as well as separate laundry/mud room, 2 more bedrooms and an additional full bath. The primary bedroom is massive with plenty of room for a king size bed and lots of furniture. The primary bath has a massive tiled walk-in shower, a stand alone Roman bathtub, giant walk-in closet, and a double vanity with additional center storage. Beautiful barnwood-esque accents throughout the home complement the wood look vinyl flooring, shaker style cabinets, granite look countertop, and ceramic tile in the primary shower. Just outside the primary suite there is an adorable office area with a desk built in. This is great use of otherwise wasted space! On the other end of the home there is a convenient guest bath accessible from the great room as well as 2 really good sized bedrooms both with walk-in closets. The bath features a tub shower combo, a linen closet, and vanity. Outdoors features great space with a large back deck to enjoy the mountain views as well as 12X24 yard barn with 2 lofts and metal roof. There is also a 3.5 year warranty that can be transferred to the new owner for only $50. This home is in like new condition on a permanent foundation, with a metal roof and spectacular mountain views, don't miss this opportunity!
- Type:
- Single Family
- Sq.Ft.:
- n/a
- Status:
- Active
- Beds:
- 1
- Lot size:
- 5.67 Acres
- Year built:
- 2023
- Baths:
- 1.00
- MLS#:
- 703221
ADDITIONAL INFORMATION
Where rustic charm and modern convenience meld perfectly, this Barndominium is one you won't want to miss. Sitting on over 5.5 acres this old tobacco barn has been transformed. This property gives you the option to build your dream home and live comfortably on site. It provides ample storage space and great outdoor living. Tastefully decorated and fully furnished the main living quarters stay true to the theme and fully embody the farmhouse vibe. High tensile fencing surrounds 3 sides of the property with barbed wire making up the remainder. Blue Spruce and Green Giants have been meticulously planted along the road frontage, and as they continue to grow so will your privacy. The landscaping doesn't stop there though, multiple Crepe Myrtle trees in a variety of colors are scattered across the yard, along with rock pathways and gardens beside the barndo. On the backside of the barn a covered patio and built-in porch swing await you, the perfect spot to unwind after a long day, soak in the mountain views, or light up a bonfire. The Grain room has been converted into a workshop/ storage area and updated with new tin siding. A brand-new 20x31 detached Garage with concrete slab flooring has also been added to make parking boats or atv's a smooth job. New HVAC system, new sliding garage doors (one of which is automatic), and a hook up to run the whole place off of a generator if needed are just a few perks this property has to offer. All showings to be scheduled via showtime.
- Type:
- Other
- Sq.Ft.:
- 1,368
- Status:
- Active
- Beds:
- 3
- Lot size:
- 0.39 Acres
- Year built:
- 1952
- Baths:
- 2.00
- MLS#:
- 9964184
- Subdivision:
- Forest Hills
ADDITIONAL INFORMATION
You must see this beautiful mid-century home. 3 bedrooms, 2 baths, remodeled kitchen, 2 living spaces and 2 great outdoor spaces with a single car garage. New double pane windows 2020, newer roof, new heat pump 2021. The kitchen has been remodeled with some new cabinets, counter tops and new flooring and back splash. Updates in the bathrooms as well.
- Type:
- Other
- Sq.Ft.:
- 1,371
- Status:
- Active
- Beds:
- 3
- Lot size:
- 0.33 Acres
- Year built:
- 1958
- Baths:
- 2.00
- MLS#:
- 9964165
- Subdivision:
- Not Listed
ADDITIONAL INFORMATION
Charming Brick Ranch in a Peaceful Neighborhood. This home features 3 bedrooms and 2 bathrooms, a spacious kitchen, and a family room complete with a fireplace. It offers ample space for the entire family. Additionally, the property includes a sizeable, detached workshop/garage. The flat yard is generously sized for enjoyment. Check out this home before it is gone!
- Type:
- Other
- Sq.Ft.:
- 1,456
- Status:
- Active
- Beds:
- 3
- Lot size:
- 1.77 Acres
- Year built:
- 2020
- Baths:
- 2.00
- MLS#:
- 9964283
- Subdivision:
- Marie Gunter Prop
ADDITIONAL INFORMATION
'Step inside this beautifully designed and remodeled 2020 Clayton home featuring breathtaking panoramic mountain views. Located on a double lot totaling 1.77 acres (+/-) - Second lot has been perked for an additional 3 bedroom home. This 3 Bed , 2 Bath home features an open floor plan and all bedrooms boast walk-in closets. The primary bedroom has a private bathroom with a large soaking tub. And You'll fall in love with this gorgeous kitchen and dining room combo featuring a large kitchen island complete with pantry storage underneath. Enjoy the newly added front deck while drinking your morning coffee or sit on the back deck and enjoy taking in all the country life has to offer. Newly placed landscaping with walkway leading to a large gravel driveway. The custom built for height Shed Conveys! New Metal Roof! Home is only a 3 minute drive to Margarette falls hiking trailhead and is the perfect setting for all of your outdoor adventures. Conveniently located to multiple areas including Greeneville , Morristown , Knoxville , Asheville and Johnson City! This is a home you will not want to miss! Buyer/Buyers Agent to verify all information provided
- Type:
- Other
- Sq.Ft.:
- 700
- Status:
- Active
- Beds:
- 1
- Lot size:
- 0.39 Acres
- Year built:
- 1954
- Baths:
- 1.00
- MLS#:
- 9964081
- Subdivision:
- Not In Subdivision
ADDITIONAL INFORMATION
I've been a rental house for several years, I have good bones, small in size but I have the basic and need help with finishing touches. Let me tell you what I do have a Metal roof, replacement windows need some help with sizing and trim work, Kitchen is sparse with cabinetry and sink along one wall. You will need to bring your own appliances, but I have a good size bath room with a shower/tub combo, vanity sink and the laundry/closet is roomy. My one bedroom is cozy. The front porch is perfect for greeting family and friend and perfect for all our plants. I have a side porch just off the kitchen you know for the garbage can. I stay warm cozy in the winter and cool and comfortable in the summer with my heat pump. I'm on two lots at the end of the street with a portion of a lot across the street. I've recently been surveyed so you can see my corners. Surprisingly I have a Business Zoning but you can still live here with no problem, but if you have a business your zoning is in place. Possibilities are endless! Let's make a date!
- Type:
- Other
- Sq.Ft.:
- 1,050
- Status:
- Active
- Beds:
- 1
- Lot size:
- 1 Acres
- Year built:
- 2018
- Baths:
- 1.00
- MLS#:
- 1257493
ADDITIONAL INFORMATION
Welcome to your new cozy cottage in Gorgeous Greeneville, Tennessee! This quaint and cute cottage features one master bedroom on the main floor, one bathroom, and a bonus room that can serve as another bedroom or a cozy retreat. When you sit on the front porch or the back porch, you'll be surrounded by mountains in every direction. The flat lot also includes three nice outbuildings that complement the cottage perfectly. One out building has 12 electrical outlets making it perfect for that man cave you've always wanted.Whether you're looking for a private getaway or a home away from home, this peaceful setting is perfect for you. The current owners uses this as their permanent residence, making it a truly special place to call home. With magnificent views of the Appalachian mountains from your yard, you'll never want to leave this serene haven. This home is within three miles of hiking and close to beautiful Margarette Falls. Some features include: 40 inch crawl space under entire home, solid knotty alder wood doors, one camper hook up beside the home, and professionally installed electric and lights in all 3 outbuildings.
- Type:
- Other
- Sq.Ft.:
- 3,584
- Status:
- Active
- Beds:
- 3
- Lot size:
- 0.35 Acres
- Year built:
- 1976
- Baths:
- 3.00
- MLS#:
- 9963953
- Subdivision:
- Heritage Hills
ADDITIONAL INFORMATION
Spacious home in the well-established Heritage Hills neighborhood of Greeneville offers tremendous value and size at a reasonable price. With almost 2,700 finished square feet including 3 bedrooms and 3 full bathrooms plus den and bonus room this house isn't short on options. Main level has 3 large bedrooms, eat in kitchen, formal dining room and living room. Exterior features include concrete driveway, covered from porch and rear deck to overlook the backyard in peace and quiet. Excellent opportunity to own great sized house in fantastic location. Buyer/buyer's agent to verify all information.
$235,000
100 Dyer Road Greeneville, TN 37743
- Type:
- Other
- Sq.Ft.:
- 1,568
- Status:
- Active
- Beds:
- 4
- Lot size:
- 1.19 Acres
- Year built:
- 2024
- Baths:
- 2.00
- MLS#:
- 9963947
- Subdivision:
- Not In Subdivision
ADDITIONAL INFORMATION
Brand New doublewide on permanent foundation with 1.19 acres. Home has an open floor plan with 4 bedrooms and 2 bathrooms. Master has walk in closet off the spacious bathroom. Entire home has recessed lighting and luxury vinyl flooring. There is a separate laundry room with extra storage room. Sliding doors lead to large back porch. There is plenty of front and back yard. Convenient to Asheville, NC and only minutes to Greeneville.
- Type:
- Other
- Sq.Ft.:
- 3,256
- Status:
- Active
- Beds:
- 3
- Lot size:
- 7.21 Acres
- Year built:
- 2001
- Baths:
- 2.00
- MLS#:
- 9963910
- Subdivision:
- Not In Subdivision
ADDITIONAL INFORMATION
Welcome to the rustic farmhouse of your dreams! Sitting on 7+ acres, this custom built farmhouse in the heart of rural Greeneville is the definition of unique and nostalgic. Step inside and find yourself in the cozy living room, where a stone fireplace, bamboo flooring, and pine wood detailing provide plenty of warmth and coziness. The adjacent dining room provides plenty of space for entertaining family and friends while the kitchen is expertly designed with gorgeous leathered granite countertops and a walk-in pantry. From the main living space, make your way to the sunroom, where you can bask in the beauty of the surrounding landscape and even spot turkeys, deer, squirrels, and other wildlife while enjoying your morning coffee. Then, step outside to the screened-in porch, complete with a hot tub. The outdoor fireplace is the ideal spot for unwinding after a long day. Head upstairs to discover even more delights, including a loft area that offers versatile space for a home office or cozy reading nook. The bedrooms provide comfortable retreats, with the primary suite offering a peaceful sanctuary with its ensuite bathroom and his and hers walk-in closets. With charming details like a clawfoot tub in the downstairs bathroom and a convenient Murphy bed for guests, this home truly has it all. Additional features of this property include an unfinished basement with plenty of storage, 2 car garage, 2 car carport, plus a barn and shed on the grounds. Don't miss your chance to make memories in this Greeneville gem - schedule a tour today!
- Type:
- Other
- Sq.Ft.:
- 5,204
- Status:
- Active
- Beds:
- 4
- Lot size:
- 2.9 Acres
- Year built:
- 2001
- Baths:
- 2.00
- MLS#:
- 9963904
- Subdivision:
- Not In Subdivision
ADDITIONAL INFORMATION
Welcome to this spacious home with over 5,000 square feet of living space! This property features 4 bedrooms and 2 bathrooms, perfect for a growing family or those who love to entertain. Outside, you'll find plenty of space for your vehicles and hobbies. To the left of the house, there is a 20x24 3-sided metal carport with a gravel floor, a 21x42 3-bay metal barn also with a gravel floor, and a 30x40 detached two-car garage with a concrete floor. Nature enthusiasts will love the proximity to the Cherokee National Forest and the Appalachian Trail, just minutes away. The home is being sold with just under 3 acres, offering privacy and room to roam. For those looking for even more land, 4 extra lots could be purchased with this property. Located only an hour from Gatlinburg, Pigeon Forge, and Knoxville, and just minutes from the North Carolina line, this home offers the perfect blend of country living with convenient access to city amenities. Don't miss out on this incredible opportunity! Buyers and Buyers agents to verify all information.
- Type:
- Other
- Sq.Ft.:
- 4,488
- Status:
- Active
- Beds:
- 4
- Lot size:
- 0.81 Acres
- Year built:
- 1930
- Baths:
- 2.00
- MLS#:
- 9963854
- Subdivision:
- Not In Subdivision
ADDITIONAL INFORMATION
Where old meets new. Where history meets present. Welcome to your fully restored and remodeled historic home in Greeneville. Upon entering, you will take note of your approximately 11 foot ceilings offering 4 bedrooms, 2 bathrooms, and main level living with options to expand. You will also take note to the original mahogany doors that have been meticulously restored, original oak hardwood flooring that has been extensively cared for and restored, plus much more. This turnkey home offers two bedrooms on the main level of the home including a primary owner's suite with walk in closet, and ensuite in the rear of the home. The primary ensuite offers custom tile and stone shower. Guest accommodations and bath on the main level as well. Upstairs has been updated and remodeled to accommodate media space, office space, and two additional bedrooms. Downstairs basement access off the kitchen offers access to two additional 13x13 rooms that can be office, massage therapy, hairdresser, recreation, or any space that is needed. A second laundry space with hookup is noted downstairs as well, and additional basement space for storage is provided. Two car detached garage of over 500 square feet to accommodate cars, storage, and more. Outside seating with fire-pit is right behind the garage, and additionally, you'll note a storage house for lawn equipment. A nice surprise in the storage house is the *original* metal kitchen cabinetry with counters. Zoned B4 for both residential and commercial, the opportunities are endless. This home is truly remarkable, and ready for you today! Contact your favorite REALTOR® today for your private showing. Buyers and Buyer Agent to verify any and all information.
- Type:
- Other
- Sq.Ft.:
- 1,853
- Status:
- Active
- Beds:
- 3
- Lot size:
- 0.38 Acres
- Year built:
- 2021
- Baths:
- 2.00
- MLS#:
- 9963795
- Subdivision:
- Northwoods
ADDITIONAL INFORMATION
Welcome to your dream home! Step into the comfort and elegance of this stunning 2021 Clayton Model Farmhouse. Boasting 3 bedrooms and 2 bathrooms spread across 1853 square feet, this home offers the perfect blend of modern convenience and timeless charm. As you enter, you're greeted by an inviting open-concept layout, where the spacious living room beckons with built-in shelves and entertainment center accented with rustic brick details, creating a cozy yet stylish ambiance. The heart of the home lies in the kitchen, where a generous island stands ready to host gatherings and culinary adventures. The luxury range hood adds a touch of sophistication, while an enormous pantry, cleverly concealed behind a charming barn door in the hallway, provides ample storage space for all your essentials. Each of the bedrooms is generously proportioned and features walk-in closets, ensuring plenty of room for rest and relaxation. The primary bedroom is a true retreat, offering an abundance of space and privacy. Pamper yourself in the primary bathroom, complete with a double vanity sink, a luxurious garden tub, and a separate shower. Convenience is key with a dedicated laundry room just off the kitchen, complete with cabinet space and a walk-in utility closet, making household chores a breeze. Step outside to unwind on the back deck or enjoy lazy afternoons on the covered front porch, perfect for sipping your morning coffee or watching the sunset. And for additional storage space, a shed provides room for all your outdoor essentials. This home is more than just a place to live—it's a sanctuary where every detail has been thoughtfully curated to elevate your lifestyle. Don't miss your chance to make this exquisite property your own!
- Type:
- Other
- Sq.Ft.:
- 1,152
- Status:
- Active
- Beds:
- 3
- Lot size:
- 0.76 Acres
- Year built:
- 1978
- Baths:
- 2.00
- MLS#:
- 9963735
- Subdivision:
- Not In Subdivision
ADDITIONAL INFORMATION
Perfect mini farm complete with a small barn and fencing. Home has 3 bedrooms, 2 baths, family room, dining room, kitchen and laundry room. There is a front porch and screened back porch to enjoy the country setting. Beautiful mountain view from barn in the backyard. There is a gas fireplace and gas stove. There have been many updates to this home including concrete walkways, concrete porch, screened porch, fencing, french door, new plumbing and heat pump was replaced 8 years ago. The sellers will leave all appliance including an extra refrigerator, chest freezer, Adirondack chairs, antique mantle over fireplace, gas stove, riding John Deere lawnmower with small trailer, small ground tiller, outdoor swing, and 2 watering troughs for animals with an acceptable offer.
- Type:
- Other
- Sq.Ft.:
- 3,830
- Status:
- Active
- Beds:
- 4
- Lot size:
- 0.78 Acres
- Year built:
- 1965
- Baths:
- 3.00
- MLS#:
- 9963729
- Subdivision:
- Not Listed
ADDITIONAL INFORMATION
Carpet has been removed in the Living Room and In Law Suite and the floors painted. Carpet needed to be replaced so this surface is ready for your choice of covering. Nice Brick Ranch style home with two car attached carport and in-law suite with separate entrance and parkiing area, all on the first level. Oversized living/dining room off entry foyer with kitchen/den behind. Upstairs level also includes three BR with hardwood floors and a hallway bath. In-law suite with large closet and attached bath. Downstairs has a very large den, plus office, full bath and two car drive in garage plus another storage room. Yard is fully fenced with large deck off upstairs den and covered patio off lower den. Roof and water heater replaced in 2018. Secondary heat source is ceiling heat. Home has city water and is on Mosheim sewer. Seller is Administrator of the estate. House is being sold as is with no repairs.
- Type:
- Other
- Sq.Ft.:
- 1,776
- Status:
- Active
- Beds:
- 1
- Lot size:
- 20 Acres
- Year built:
- 2020
- Baths:
- 1.00
- MLS#:
- 9963702
- Subdivision:
- Not In Subdivision
ADDITIONAL INFORMATION
20ac off-grid rugged property with a barndominium, pond, roads, furnished 600 sq ft apt with deck and killer views to the South. There is also a 20x20 cabin unfinished overlooking the pond several hundred feet North. On an adjacent hill there is an organic greenhouse 24X36, having raised beds, a 40 foot shipping container with French doors and two windows in the front that could be finished as living space. A 10X16 storage shed adorns this hill also. The barn is 1440 sq ft with a utility which houses rainwater harvesting system and electrical system, washer and dryer. The living area is 600 sq ft with a large bedroom, bath, living room and kitchen combo, equipped with a 36 in propane stove/oven, and propane refrigerator. There are two 1500 gal water tanks, with a pump system, 3 filters, and ultraviolet light for bacteria-free tasty rainwater collected from the roofs. An on-demand propane hot water heater completes the water system. The solar panels provide electricity to 3- 48 volt batteries, and an inverter which provides all electrical needs. The property is heavily treed with roads to access other areas of it. There is another septic system already in ground on another hill anticipating a 1200 sq ft house. There are other house sites, one of which has 360 degree views of the countryside. There is also an assortment of wildlife including deer, turkey, raccoon, birds, coyote, fox, groundhogs, and the occasional bear.
All information provided is deemed reliable but is not guaranteed and should be independently verified. Such information being provided is for consumers' personal, non-commercial use and may not be used for any purpose other than to identify prospective properties consumers may be interested in purchasing.
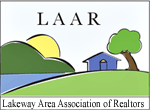
| Real Estate listings held by other brokerage firms are marked with the name of the listing broker. Information being provided is for consumers' personal, non-commercial use and may not be used for any purpose other than to identify prospective properties consumers may be interested in purchasing. Copyright 2024 Knoxville Area Association of Realtors. All rights reserved. |
Greeneville Real Estate
The median home value in Greeneville, TN is $275,000. This is higher than the county median home value of $98,500. The national median home value is $219,700. The average price of homes sold in Greeneville, TN is $275,000. Approximately 57.52% of Greeneville homes are owned, compared to 26.94% rented, while 15.54% are vacant. Greeneville real estate listings include condos, townhomes, and single family homes for sale. Commercial properties are also available. If you see a property you’re interested in, contact a Greeneville real estate agent to arrange a tour today!
Greeneville, Tennessee has a population of 14,895. Greeneville is less family-centric than the surrounding county with 23.47% of the households containing married families with children. The county average for households married with children is 25.29%.
The median household income in Greeneville, Tennessee is $33,445. The median household income for the surrounding county is $38,266 compared to the national median of $57,652. The median age of people living in Greeneville is 41.9 years.
Greeneville Weather
The average high temperature in July is 87.8 degrees, with an average low temperature in January of 24.4 degrees. The average rainfall is approximately 43.8 inches per year, with 9 inches of snow per year.
