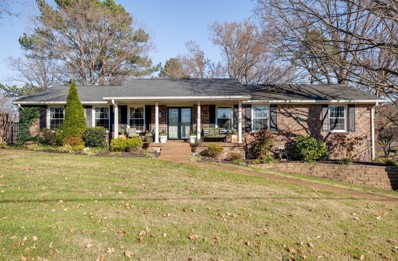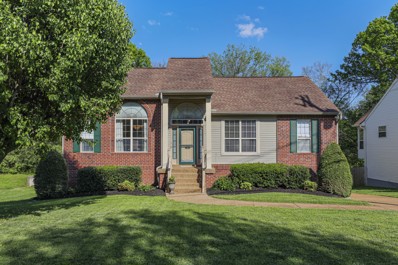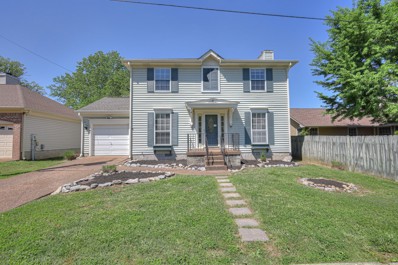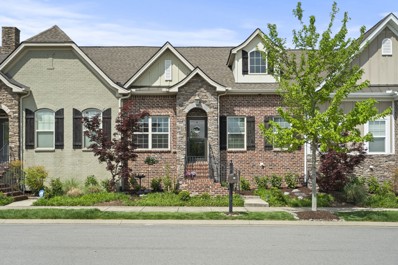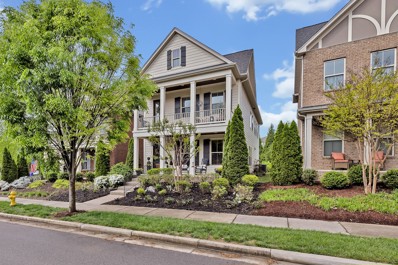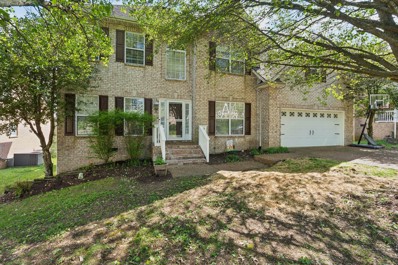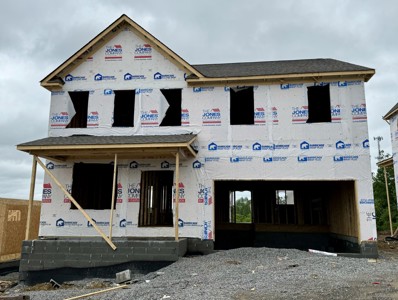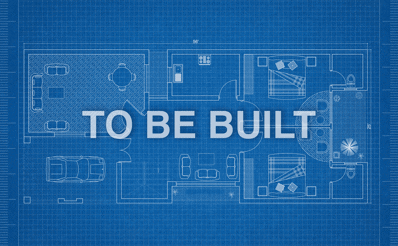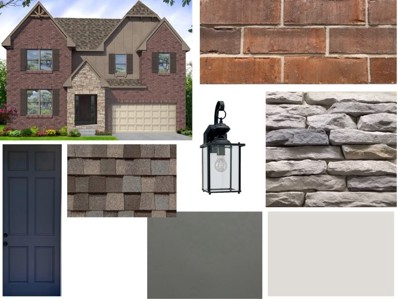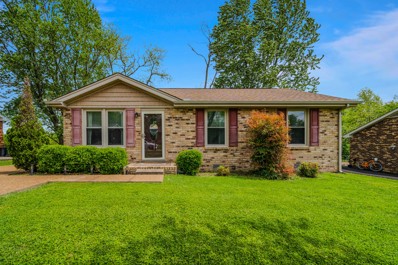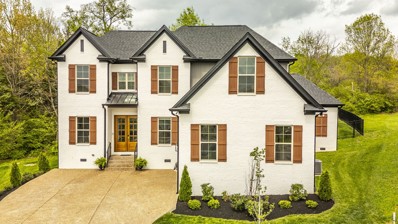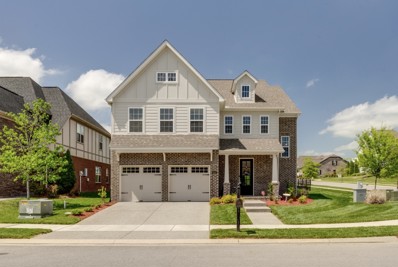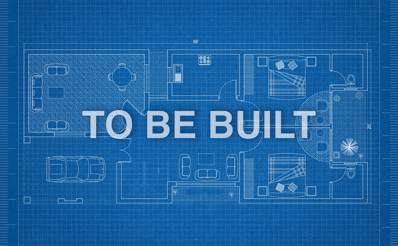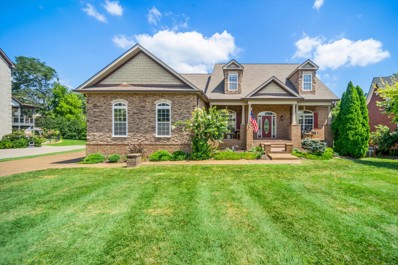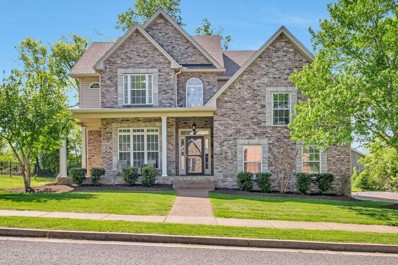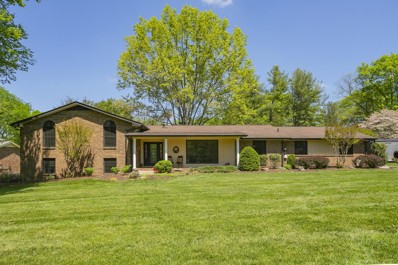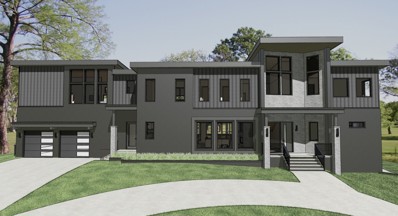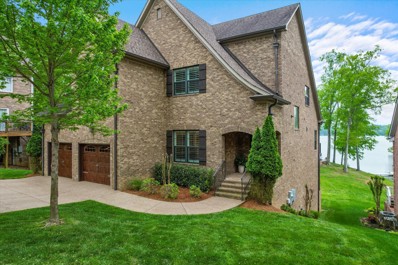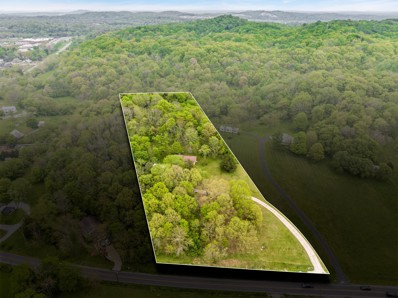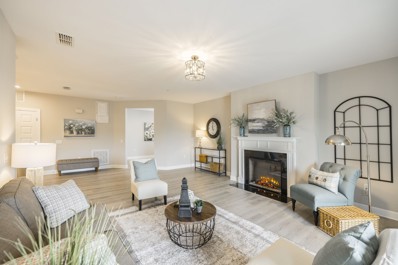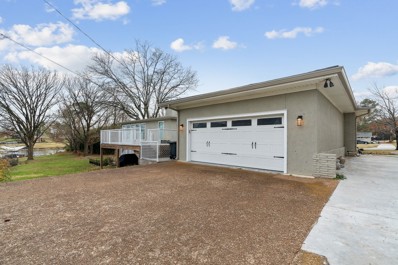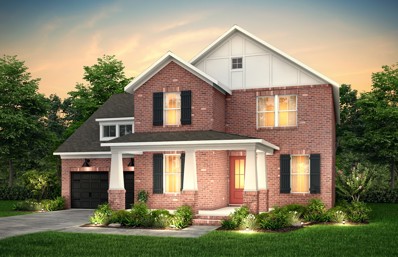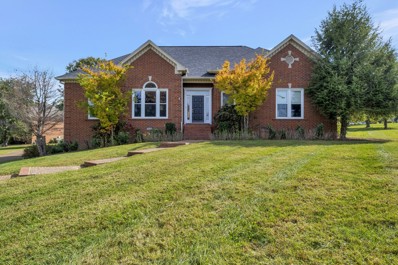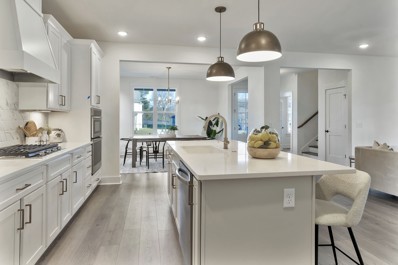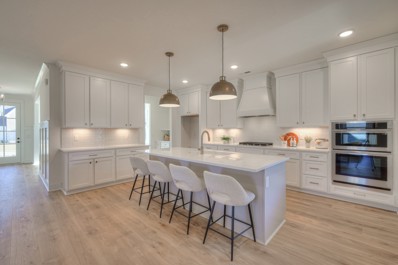Hendersonville TN Homes for Sale
- Type:
- Single Family
- Sq.Ft.:
- 1,899
- Status:
- Active
- Beds:
- 3
- Lot size:
- 0.47 Acres
- Year built:
- 1975
- Baths:
- 2.00
- MLS#:
- 2643357
- Subdivision:
- Maple Row Est Sec
ADDITIONAL INFORMATION
MOTIVATED SELLERS!!! Absolutely Beautiful Single Level Home in the Heart of Hendersonville! ALL Brick with Hardwood floors throughout, huge basement/garage area that could be finished out into additional living space, gorgeous covered back deck perfect for entertaining, spacious fenced in backyard and storage shed. Prior appraisal at $465,000. Seller to provide $500 towards a Home Warranty!!!
- Type:
- Single Family
- Sq.Ft.:
- 2,250
- Status:
- Active
- Beds:
- 4
- Lot size:
- 0.24 Acres
- Year built:
- 1995
- Baths:
- 3.00
- MLS#:
- 2645225
- Subdivision:
- Harbortowne Phase 3
ADDITIONAL INFORMATION
This charming split-level home is waiting for a new owner. Newly LVP flooring installed through entire home (no carpet) and freshly painted. Living room showcases a beautiful built in and wood burning fireplace. Kitchen has plenty of cabinet and counter space with a cozy eat-in area. Kitchen refrigerator conveys which is a bonus! Primary suite is very spacious and has a large walk-in closet. Primary bath features separate shower/tub and linen closet. Lower level has a comfortable recreational room to relax and enjoy a good movie. Outside, the backyard provides a serene escape, perfect for outdoor gatherings or peaceful relaxation. With its prime location for walking distance to the lake and a short distance from Anchor High Marina and The Rudder Restaurant, this home offers the perfect blend of convenience and tranquility. This community offers a clubhouse, pool, playground, tennis courts and walking trails. Conveniently located to shopping, restaurants and downtown Nashville.
- Type:
- Single Family
- Sq.Ft.:
- 1,612
- Status:
- Active
- Beds:
- 3
- Lot size:
- 0.13 Acres
- Year built:
- 1986
- Baths:
- 3.00
- MLS#:
- 2643429
- Subdivision:
- Glen Oak Sec 2
ADDITIONAL INFORMATION
Colonial-style home in the heart of Hendersonville! Check out this charmer with three bedrooms, two and a half baths, and a one-car garage, offering both comfort and convenience to local shopping and restaurants. Dedicated dining room right off of kitchen with additional eat-in space overlooking the fenced-in backyard. Screened-in back porch steps down to the perfect patio for grilling. Home is on a cul-de-sac street right around the corner from the community pool. Only minutes from Vietnam Veterans Boulevard.
- Type:
- Single Family
- Sq.Ft.:
- 1,579
- Status:
- Active
- Beds:
- 2
- Lot size:
- 0.07 Acres
- Year built:
- 2016
- Baths:
- 2.00
- MLS#:
- 2643517
- Subdivision:
- Millstone
ADDITIONAL INFORMATION
Professional photos coming soon! 2 bdrm, 2 ba, 2 car grge. 9' ceilings in living rm & primary bdrm. Looking for a cozy upgraded space, this home is the perfect opportunity for downsizing. Featuring crown moulding throughout, granite countertops in kitchen & bathrooms, thermal film on most windows & trey ceiling in primary bdrm suite, it offers both comfort and style. Plus with custom satin paint (2 yrs old) laminate floors, & added insulation, it's designed for modern living.
Open House:
Sunday, 5/5 2:00-4:00PM
- Type:
- Other
- Sq.Ft.:
- 2,244
- Status:
- Active
- Beds:
- 3
- Lot size:
- 0.1 Acres
- Year built:
- 2015
- Baths:
- 3.00
- MLS#:
- 2643770
- Subdivision:
- Ashcrest
ADDITIONAL INFORMATION
This neighborhood in Hendersonville gives you beautiful Charleston vibes. This house has the largest lot & was professionally decorated. It boasts upgrades such as a full irrigation system, landscape lighting, custom built shelves, wired surround sound upstairs, custom framed windows, a double convection oven, walk in pantry & so much more.The downstairs has an open floor plan and is very spacious. It’s the perfect house for entertaining as it offers plenty of room inside and plenty of parking outside for your guests.The primary suite is located on the second floor and includes a large walk-in closet and a luxurious en-suite bathroom with a soaking tub & separate shower.The location is ideal for someone wanting to be close to entertainment.You can walk to the local music venues, restaurants & even a movie theater. When the weather is nice, there is a farmers market every Saturday. Greenway trails are across the street with a Dog park and kids playground that’s private to residents.
- Type:
- Single Family
- Sq.Ft.:
- 2,823
- Status:
- Active
- Beds:
- 4
- Lot size:
- 0.21 Acres
- Year built:
- 2006
- Baths:
- 3.00
- MLS#:
- 2643132
- Subdivision:
- Mansker Farms Ph 6 S
ADDITIONAL INFORMATION
Wonderful 4 bedroom / 3 bath home in highly sought after Mansker Farms. Home features a great open floor plan for entertaining, hardwoods throughout the main living area and a huge bonus room. Amazing neighborhood with the convenient location to I-65, 2 pools, clubhouse, playground and walking trails!
- Type:
- Single Family
- Sq.Ft.:
- 2,732
- Status:
- Active
- Beds:
- 4
- Lot size:
- 0.21 Acres
- Year built:
- 2024
- Baths:
- 3.00
- MLS#:
- 2643129
- Subdivision:
- Norman Farm
ADDITIONAL INFORMATION
Construction soon to start!! Completely open floor plan with a massive owner's suite! Come out and see our beautiful community! Go fishing in the lake or walk along the tree-lined walking trails and plant your favorite flower in the community garden. This neighborhood was designed to be “at one” with the beauty of the natural surroundings – over 50 percent of the property has been left undisturbed! You will love it here! Take your pick from one of our private lots to build YOUR desired finishes on!! We have an amazing, included features package! ASK ABOUT OUR FABULOUS $10K PREFERRED LENDER INCENTIVE.
- Type:
- Single Family
- Sq.Ft.:
- 2,732
- Status:
- Active
- Beds:
- 4
- Year built:
- 2024
- Baths:
- 3.00
- MLS#:
- 2643142
- Subdivision:
- Norman Farm
ADDITIONAL INFORMATION
New lots released!!!! Completely open floor plan with a massive owner's suite! Starting price for Stamford floorplan. Come out and see our beautiful community! Go fishing in the lake or walk along the tree-lined walking trails and plant your favorite flower in the community garden. This neighborhood was designed to be “at one” with the beauty of the natural surroundings – over 50 percent of the property has been left undisturbed! You will love it here! Take your pick from one of our private lots to build YOUR desired finishes on!! We have an amazing, included features package! ASK ABOUT OUR FABULOUS $10K PREFERRED LENDER INCENTIVE.
- Type:
- Single Family
- Sq.Ft.:
- 2,944
- Status:
- Active
- Beds:
- 4
- Year built:
- 2024
- Baths:
- 4.00
- MLS#:
- 2643090
- Subdivision:
- Norman Farm
ADDITIONAL INFORMATION
Construction starting soon!! Discover your new lifestyle at Norman Farm with unforgettable views plus the location that gives a comfortable proximity to everything you need. The MOST desirable owners down with dining room floorplan under construction with gorgeous pre-selected designer finishes. Please refer to Pinterest link or vision board in photos. The Rowen offers an open living space and vaulted ceilings for your guests to come together with chic hardwood floors in an array of rooms and a butlers pantry! Quartz & stainless appliances with venthood complement your beautifully presented kitchen with an extra-large island! Your Owner's Bath has a tiled, walk-in shower for a large, spa-inspired vibe. We make living in your new home very "EASY" with our expanded, included smart home features.
- Type:
- Single Family
- Sq.Ft.:
- 1,053
- Status:
- Active
- Beds:
- 3
- Lot size:
- 0.26 Acres
- Year built:
- 1980
- Baths:
- 2.00
- MLS#:
- 2643209
- Subdivision:
- Hillwood Ests Sec
ADDITIONAL INFORMATION
Professional Photos coming soon. Well maintained 3 Bed 1.5 Bath brick home located in a quiet Cul-De-Sac. This charming home in a prime location sits on a quarter-acre, minutes away from Glenbrook Shopping Center, Old Hickory Lake and the I-65 with a short commute to Nashville. Fire pit with a large privacy fence in the backyard makes this home ideal for pets and entertaining guests. All plumbing fixtures in the home have been updated, with fresh paint throughout. Washer, Dryer, and Refrigerator to remain with home.
- Type:
- Single Family
- Sq.Ft.:
- 3,247
- Status:
- Active
- Beds:
- 4
- Lot size:
- 0.29 Acres
- Year built:
- 2022
- Baths:
- 3.00
- MLS#:
- 2642795
- Subdivision:
- Eagle View Sub
ADDITIONAL INFORMATION
Open House this Sunday, April 21st from 2~4 PM. Sellers have updated the Lighting throughout the home! Primary Ensuite and one additional bedroom and full bath are located on the Main Floor with two additional bedrooms and Jack and Jill Bath on the second floor. Enjoy the Open Concept Great Room with Gas Fireplace and Gourmet Kitchen, Stainless Steel Appliances and expansive Granite Island! Office on Main with additional Loft/Office, Sitting Room, Den/Game Room and Spacious Walkin In Storage on the Second Floor. Dining Area overlooks fenced and wooded private back yard! Spacious 8x5 Walk in Pantry! Mudroom and 12x6 Utility Room! Enjoy Local Shopping and fabulous Dining! Conveniently located to Old Hickory Lake and Nashville for work and play!
- Type:
- Single Family
- Sq.Ft.:
- 2,985
- Status:
- Active
- Beds:
- 4
- Lot size:
- 0.18 Acres
- Year built:
- 2022
- Baths:
- 4.00
- MLS#:
- 2643192
- Subdivision:
- Millstone
ADDITIONAL INFORMATION
This home is stunning! Situated on a premier corner lot it was slated to be the model home so it has all the upgrades! Gourmet luxury kitchen with double ovens and gas cooktop is a chefs dream. Beautiful 2 story stone gas fireplace to warm up on those cold nights, or enjoy the brand new screened in porch out back when the weather is warm. Primary suite on the main level with trey ceilings, a spacious tile shower and double vanities. New window treatments and security system throughout the home. Walking distance to all that Millstone has to offer including the pool, clubhouse, and fitness center.
Open House:
Sunday, 5/5 2:00-4:00PM
- Type:
- Single Family
- Sq.Ft.:
- 3,342
- Status:
- Active
- Beds:
- 5
- Lot size:
- 0.17 Acres
- Year built:
- 2024
- Baths:
- 4.00
- MLS#:
- 2642791
- Subdivision:
- Durham Farms
ADDITIONAL INFORMATION
Our highly desirable Northridge home has it all - a spacious front porch with a view of green space, a first-floor Multigen Suite with a walk-in shower, Owner's built-in tub & tile walk-in shower, LVP flooring throughout main living, granite & quartz countertops, & so much more. This to-be-built five-bedroom plan offers additional functional space including a Study enclosed with a glass door, our infamous Pulte Planning Center showcasing a built-in desk feature, a 17'x13 Loft, & accessible walk-out attic storage. This home is located in the Durham Farms community, which includes an expansive clubhouse featuring a pavilion with outdoor games, a fitness center, meeting space, a resort-style pool, walking trails, and dog park. An on-site lifestyle director is available to create innovative events and programming for all residents to enjoy. Price includes our current incentive for April. Customization is allowed up to a certain point & may alter pricing. Call for an appointment today!
- Type:
- Single Family
- Sq.Ft.:
- 4,122
- Status:
- Active
- Beds:
- 6
- Lot size:
- 0.43 Acres
- Year built:
- 2007
- Baths:
- 4.00
- MLS#:
- 2644298
- Subdivision:
- Somerset Downs Ph 3
ADDITIONAL INFORMATION
This home is 6 bedrooms, plus office. New roof, tankless water heater. Custom construction with COMPLETELY renovated and open kitchen (must see)!!! Large granite island with plenty of seating space for entertaining guests. This home boasts a FULLY finished basement with 2nd kitchen and 2nd laundry perfect for in-law suite or out of town guests. Step out back and see a large in-ground pool with fire pit!!
Open House:
Sunday, 5/5 2:00-4:00PM
- Type:
- Single Family
- Sq.Ft.:
- 2,340
- Status:
- Active
- Beds:
- 3
- Lot size:
- 0.34 Acres
- Year built:
- 2005
- Baths:
- 3.00
- MLS#:
- 2643073
- Subdivision:
- Harbor Place
ADDITIONAL INFORMATION
Welcome to this charming single-family home in Hendersonville, TN! This lovely property features 3 bedrooms, 2.5 bathrooms, and a spacious layout spanning 2,340 sq. ft. Built in 2005, this home offers a `modern eat-in kitchen with island, separate dining room that could also be an office, living room with fireplace, cozy backyard, and ample living space perfect for families or individuals looking for comfort and style. Spacious bonus room over garage and additional attic space. Freshly painted interiors, outdoor storage, and extended driveway for parking a boat. In a desirable neighborhood close to the lake, this home is ideal for those seeking a peaceful retreat with easy access to local amenities. NO HOA!! Nest System to remain. Don't miss this opportunity to make this house your home! Preferred lender Melissa Luman Phillips at Highlands Mortgage will pay $2,500 towards closing cost or use to help buy the rate down.
- Type:
- Single Family
- Sq.Ft.:
- 3,039
- Status:
- Active
- Beds:
- 4
- Lot size:
- 1 Acres
- Year built:
- 1969
- Baths:
- 3.00
- MLS#:
- 2642332
- Subdivision:
- Bluegrass
ADDITIONAL INFORMATION
Extensively renovated prestigious residence nestled in the highly sought-after Bluegrass Estates neighborhood, boasting an expansive acre lot with a picturesque backyard resembling a park. The floorplan features generously sized rooms, including three bedrooms upstairs and one downstairs, along w/ a versatile first level that could easily be transformed into a mother-in-law or teen suite at the basement level. Highlights include high-quality double pane windows, complemented by hardwood/ luxury vinyl/tile flooring throughout—no carpet, 2 fp, and a luxurious jetted tub. An oversized attached garage and a detached two-car garage offer ample parking and storage, with the potential for conversion into a studio on the second level. Located just minutes from Bluegrass Yacht & Country Club, the YMCA, and Old Hickory Lake, this home offers the perfect blend of luxury and convenience. And with top-rated schools nearby, it's the ideal place to put down roots and create lasting memories.
$2,699,000
116 Fairways Dr Hendersonville, TN 37075
- Type:
- Single Family
- Sq.Ft.:
- 7,400
- Status:
- Active
- Beds:
- 4
- Lot size:
- 0.75 Acres
- Year built:
- 2024
- Baths:
- 8.00
- MLS#:
- 2644535
- Subdivision:
- Scottish Highlands
ADDITIONAL INFORMATION
STUNNING CUSTOM SMART HOME CURRENTLY BEING BUILT IN HIGHLY DESIRED SCOTTISH HIGHLANDS ON HOLE 10 OF BLUEGRASS YACHT & COUNTRY CLUB. EXPECTED COMPLETION JUNE 30. THIS BEAUTY HAS IT ALL! NO DETAIL LEFT OUT. A DREAM BEYOND YOUR WILDEST DREAMS. FOUR BR, 6 FULL BATHS, TWO 1/2 BATHS, SKULLERY, MUDROOM, AND A 900+ SQ FT "CAVE" CUSTOM BUILT FOR YOUR OWN GOLF SIMULATOR W/WET BAR, FULL BATH, SEPERATE OFFICE, AND HIDDEN ENTRANCE FROM TOP FLOOR BONUS ROOM OR SEPERATE ENTRANCE FROM OUTSIDE SO COULD BE USED AS IN-LAW SUITE. PLENTY OF ROOM TO BUILD YOUR DREAM POOL, BUT WHY? JUST JOIN BYCC IN YOUR OWN BACKYARD. MORE DETAILS TO COME THIS WEEKEND. **DO NOT ENTER HOME W/O AGENT APPROVAL FOR SAFETY CONCERNS DURING CONSTRUCTION**
$2,035,000
103 Liberty Cove Hendersonville, TN 37075
- Type:
- Single Family
- Sq.Ft.:
- 5,402
- Status:
- Active
- Beds:
- 5
- Lot size:
- 0.21 Acres
- Year built:
- 2017
- Baths:
- 4.00
- MLS#:
- 2642551
- Subdivision:
- Hidden Point
ADDITIONAL INFORMATION
Luxurious lakefront home on the highly sought after Indian Lake Peninsula in the Hidden Point community! Beautifully situated on a cul-de-sac overlooking the lake and steps from your boat slip and covered dock. New Duratek 7,000 lb boat lift installed within last 12 months. This immaculate home features a desirable floor-plan perfect for entertaining guests. Featuring a spacious kitchen, 5 bedrooms, 4.5" wood plantation shutters throughout, an office, bonus room, exercise room, underground storm shelter, in-law suite equipped with full kitchen, second master bedroom and bath. Relax on the covered deck or patio overlooking the lake! Enjoy all the benefits of lake life in a family friendly community with neighborhood pickleball, basketball and tennis courts, as well as a playground for the kids. A quick boat ride to several local marinas! Lakefront homes like this are very hard to come by. Don't miss out, set up a showing today!
- Type:
- Single Family
- Sq.Ft.:
- 1,157
- Status:
- Active
- Beds:
- 3
- Lot size:
- 5 Acres
- Year built:
- 1961
- Baths:
- 1.00
- MLS#:
- 2642837
ADDITIONAL INFORMATION
Luxury Homes have been, and are being built on Center Point Road. Don't miss your chance to live in this area. Spectacular view from this great 5 acre home site. Tear down existing 1,100 square foot home to build your own luxury home, or move right in! You decide. The existing home is a solid brick home with beautiful oak hardwood floors throughout.
- Type:
- Condo
- Sq.Ft.:
- 2,036
- Status:
- Active
- Beds:
- 2
- Year built:
- 2020
- Baths:
- 2.00
- MLS#:
- 2644396
- Subdivision:
- The Gatherings
ADDITIONAL INFORMATION
Experience the best in urban living with this stunning, like-new corner unit. Enjoy the convenience of garage parking directly below and embrace a vibrant lifestyle just steps from shopping, dining, and greenway trails.This condo features a seamless open-concept kitchen leading into a spacious great room ideal for entertaining. It includes all kitchen appliances, extra storage, and a washer and dryer. Offering a formal dining or flex space, home office, guest bedroom, and luxurious primary suite with a walk-in closet and spa-like ensuite make this an adaptable floor plan for your needs. Enjoy the abundant natural light and relax on your private balcony. Community areas include a mail room, lobby, conference/rec room with offices, and an outdoor grilling area. 24-hour secure access and daily valet trash service and a perfect blend of style, convenience, and security—ideal for those seeking a sophisticated, maintenance-free lifestyle
$1,085,000
113 Knob Cir Hendersonville, TN 37075
- Type:
- Single Family
- Sq.Ft.:
- 3,661
- Status:
- Active
- Beds:
- 3
- Lot size:
- 1.1 Acres
- Year built:
- 1958
- Baths:
- 3.00
- MLS#:
- 2642011
- Subdivision:
- Lakeshores Est Sec 1
ADDITIONAL INFORMATION
This remarkable home is a true gem, boasting a captivating lakeside setting w an array of impressive features.The exterior is adorned w elegant enduring brickwork.A significant highlight is the deep-water covered dock, offering both convenience & luxury for water enthusiasts.The residence underwent a comprehensive remodel in 2023, ensuring a modern & stylish interior.The basement of this home serves as a Mother In Law Suite, providing additional living space & privacy.The basement of this home serves as a Mother In Law Suite, providing additional living space & privacy.The list of updates is extensive, including a new roof, cabinets, quartz countertops, flooring, paint, lights, front door, exterior columns, & railing.Additional perks such as extra parking in the driveway, complete w an RV pad featuring 50amp electric service, make this property even more versatile.This lakeside retreat offers a perfect blend of comfort and luxury with captivating waterfront views.
- Type:
- Single Family
- Sq.Ft.:
- 3,352
- Status:
- Active
- Beds:
- 6
- Lot size:
- 0.27 Acres
- Year built:
- 2024
- Baths:
- 5.00
- MLS#:
- 2641916
- Subdivision:
- Durham Farms
ADDITIONAL INFORMATION
Quarter acre homesite! This home is an entertainer's dream as its open Gathering Room showcases a floor-to-ceiling Stone Gas Fireplace and a main floor Multi-Gen Suite for your guests or In-Laws with Walk-in Shower. It features a Formal Dining Room, Butler's Pantry and Home Office. Connect your grill to the Gas Stub Out and enjoy get-togethers under the rear Covered Lanai or relax at the end of the day on your huge Front Porch. This home is located in the Durham Farms community, which includes an expansive clubhouse featuring a pavilion with outdoor games, a fitness center, meeting space, a resort-style pool, walking trails, and dog park. An on-site lifestyle director is available to create innovative events and programming for all residents to enjoy. Call for an appointment today!
- Type:
- Single Family
- Sq.Ft.:
- 3,553
- Status:
- Active
- Beds:
- 3
- Lot size:
- 0.98 Acres
- Year built:
- 1991
- Baths:
- 3.00
- MLS#:
- 2641840
- Subdivision:
- Arrowhead Sec 5
ADDITIONAL INFORMATION
All brick home on a gorgeous corner lot. Well designed floor plan with a spacious primary bedroom located on the main floor with ensuite that includes bathtub, separate shower and walk in closet. 5 minutes from shopping at the Streets of Indian Lake.
- Type:
- Single Family
- Sq.Ft.:
- 2,259
- Status:
- Active
- Beds:
- 3
- Year built:
- 2023
- Baths:
- 3.00
- MLS#:
- 2641580
- Subdivision:
- Laurel Park
ADDITIONAL INFORMATION
Phillips Builders - The Henley Floor Plan -Primary Suite on the main floor plus a study. Designer finishes and incredible natural light throughout. Includes open dining room connecting to a beautiful gourmet kitchen that opens to a spacious great room, gas fireplace, large laundry/mudroom. Upstairs has two large bedrooms, full bath and a cozy loft. Also enjoy your outdoor space on either your covered front and or side porch. Don't miss the opportunity to make this home yours!
- Type:
- Single Family
- Sq.Ft.:
- 2,717
- Status:
- Active
- Beds:
- 4
- Year built:
- 2023
- Baths:
- 3.00
- MLS#:
- 2641614
- Subdivision:
- Laurel Park
ADDITIONAL INFORMATION
Phillips Builders - The Brooks Alley Floor Plan - 2 bedrooms on the main level, 4 beds total. Designer finishes and incredible natural light throughout. Has a gourmet kitchen, built in mudroom, fireplace, covered deck, and massive bonus room that is separated from the other bedrooms upstairs. Don't miss this beautiful home!
Andrea D. Conner, License 344441, Xome Inc., License 262361, AndreaD.Conner@xome.com, 844-400-XOME (9663), 751 Highway 121 Bypass, Suite 100, Lewisville, Texas 75067


Listings courtesy of RealTracs MLS as distributed by MLS GRID, based on information submitted to the MLS GRID as of {{last updated}}.. All data is obtained from various sources and may not have been verified by broker or MLS GRID. Supplied Open House Information is subject to change without notice. All information should be independently reviewed and verified for accuracy. Properties may or may not be listed by the office/agent presenting the information. The Digital Millennium Copyright Act of 1998, 17 U.S.C. § 512 (the “DMCA”) provides recourse for copyright owners who believe that material appearing on the Internet infringes their rights under U.S. copyright law. If you believe in good faith that any content or material made available in connection with our website or services infringes your copyright, you (or your agent) may send us a notice requesting that the content or material be removed, or access to it blocked. Notices must be sent in writing by email to DMCAnotice@MLSGrid.com. The DMCA requires that your notice of alleged copyright infringement include the following information: (1) description of the copyrighted work that is the subject of claimed infringement; (2) description of the alleged infringing content and information sufficient to permit us to locate the content; (3) contact information for you, including your address, telephone number and email address; (4) a statement by you that you have a good faith belief that the content in the manner complained of is not authorized by the copyright owner, or its agent, or by the operation of any law; (5) a statement by you, signed under penalty of perjury, that the information in the notification is accurate and that you have the authority to enforce the copyrights that are claimed to be infringed; and (6) a physical or electronic signature of the copyright owner or a person authorized to act on the copyright owner’s behalf. Failure t
Hendersonville Real Estate
The median home value in Hendersonville, TN is $293,000. This is higher than the county median home value of $246,400. The national median home value is $219,700. The average price of homes sold in Hendersonville, TN is $293,000. Approximately 67.04% of Hendersonville homes are owned, compared to 28.58% rented, while 4.38% are vacant. Hendersonville real estate listings include condos, townhomes, and single family homes for sale. Commercial properties are also available. If you see a property you’re interested in, contact a Hendersonville real estate agent to arrange a tour today!
Hendersonville, Tennessee 37075 has a population of 55,635. Hendersonville 37075 is more family-centric than the surrounding county with 35.61% of the households containing married families with children. The county average for households married with children is 33.28%.
The median household income in Hendersonville, Tennessee 37075 is $65,918. The median household income for the surrounding county is $61,584 compared to the national median of $57,652. The median age of people living in Hendersonville 37075 is 39.8 years.
Hendersonville Weather
The average high temperature in July is 88.1 degrees, with an average low temperature in January of 27.3 degrees. The average rainfall is approximately 50.6 inches per year, with 0.8 inches of snow per year.
