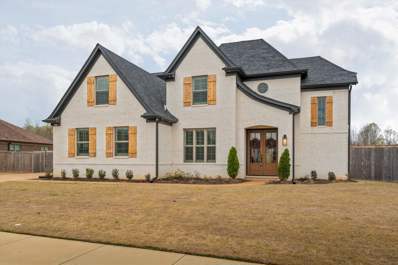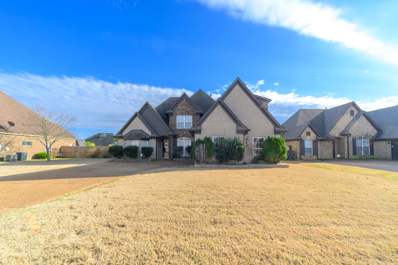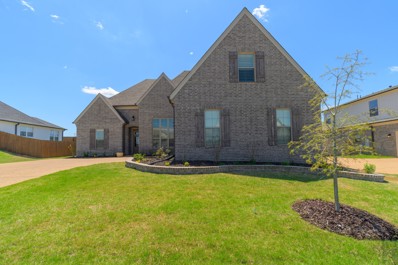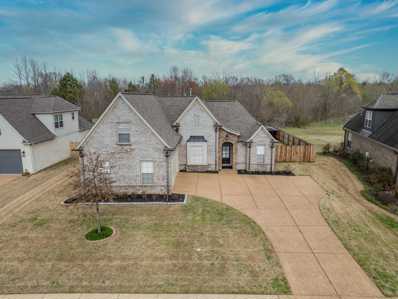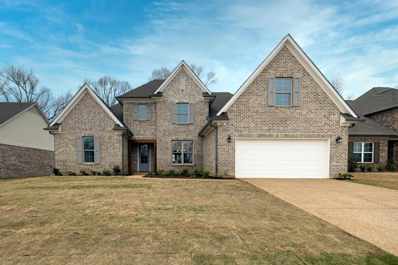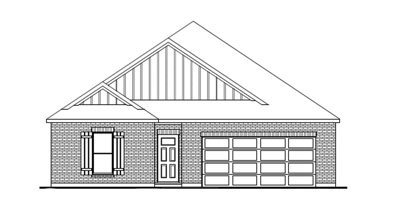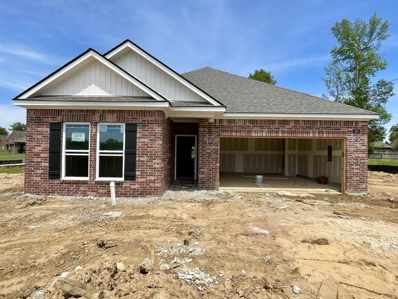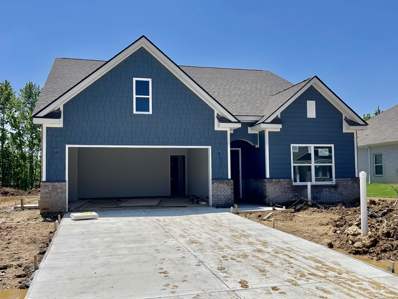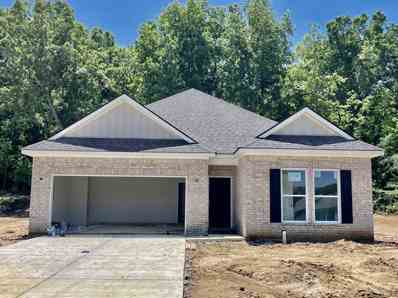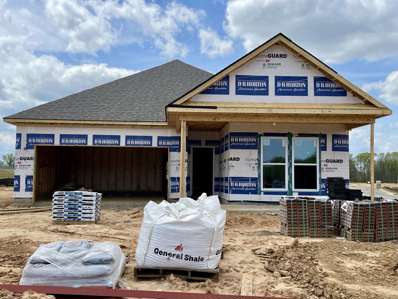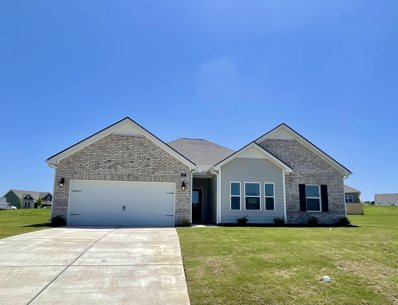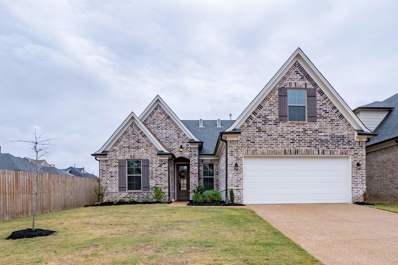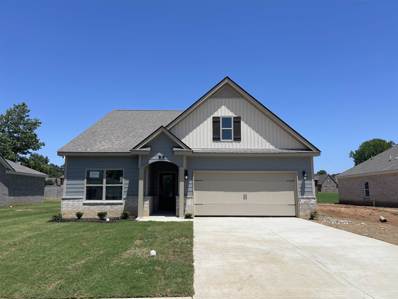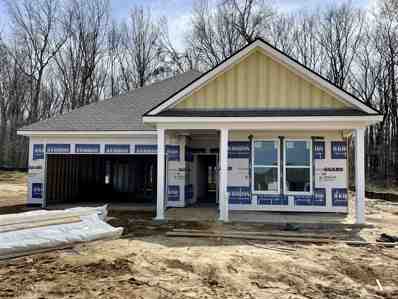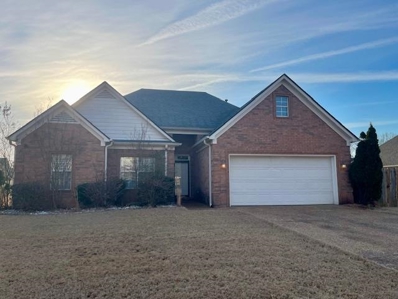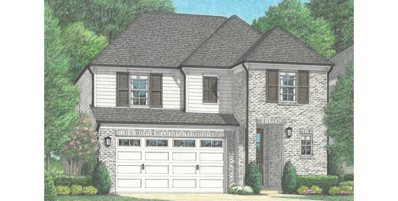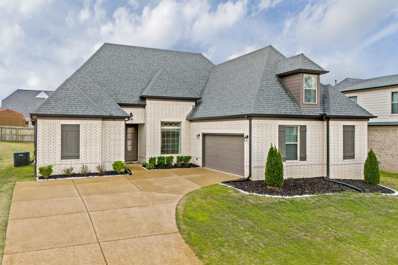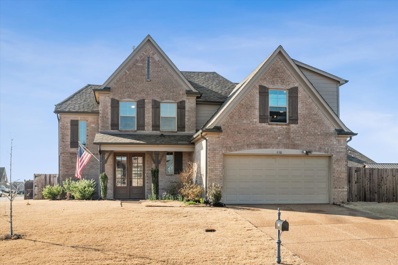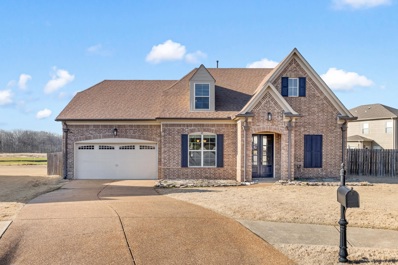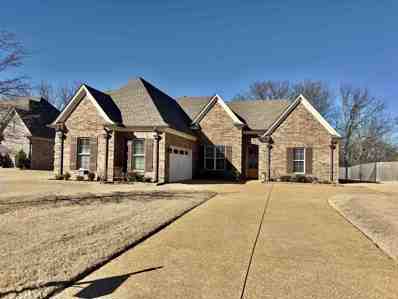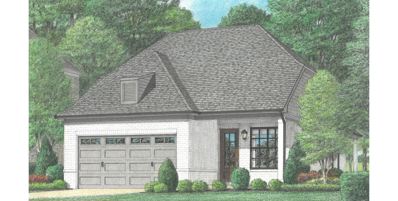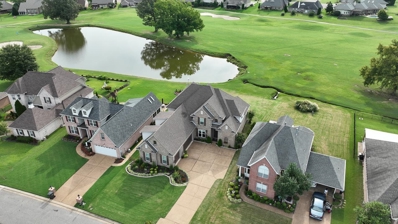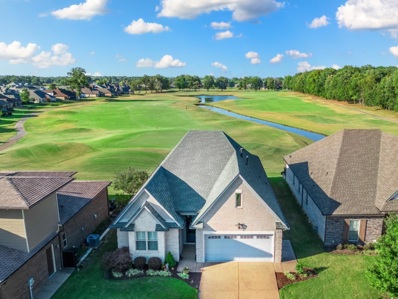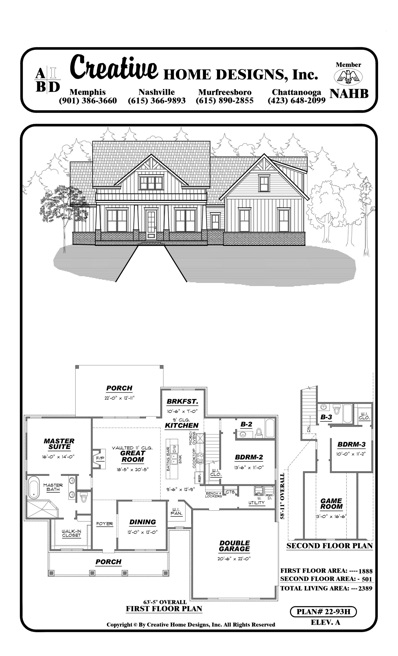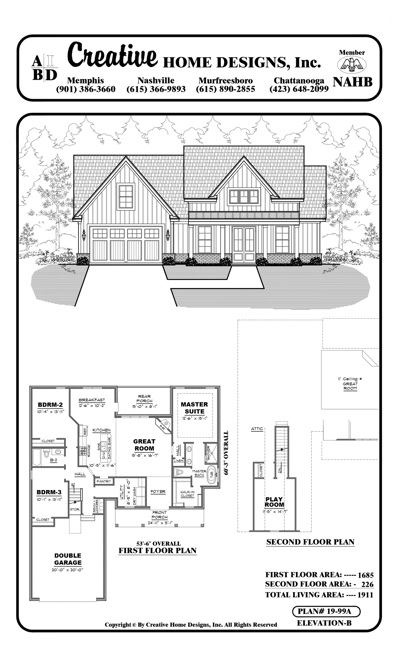Oakland TN Homes for Sale
$459,900
130 Cole Creek Ln Oakland, TN 38060
- Type:
- Single Family-Detached
- Sq.Ft.:
- 2,799
- Status:
- Active
- Beds:
- 4
- Lot size:
- 0.25 Acres
- Year built:
- 2021
- Baths:
- 2.10
- MLS#:
- 10168412
- Subdivision:
- Fairway Village Subd
ADDITIONAL INFORMATION
Tons of updates throughout. New plantation shutters and front outdoor lighting. Soaker tub in the master with a walk through shower. Open Kitchen and living room that is perfect for entertaining. Master bedroom down with 3 bedrooms upstairs with a full bath. Backyard opens up to an open fence in the back. Outdoor covered sitting area with fireplace. Must see!
$435,000
25 Fair View Cv Oakland, TN 38060
- Type:
- Single Family-Detached
- Sq.Ft.:
- 2,799
- Status:
- Active
- Beds:
- 4
- Year built:
- 2007
- Baths:
- 2.10
- MLS#:
- 10168253
- Subdivision:
- Fair Meadows Of Oakland
ADDITIONAL INFORMATION
Located in a quiet cove, this charming property features 4 bedrooms, with a versatile bonus room that can serve as a potential 5th bedroom. With 2.5 baths, it offers ample space for comfortable living. This home is 23 minutes from Blue Oval City.
Open House:
Sunday, 5/5 1:00-3:00PM
- Type:
- Single Family
- Sq.Ft.:
- 2,602
- Status:
- Active
- Beds:
- 5
- Lot size:
- 0.23 Acres
- Year built:
- 2022
- Baths:
- 3.00
- MLS#:
- 2632467
- Subdivision:
- Fairway Village Subd
ADDITIONAL INFORMATION
Better than new: <2 years old, with upgrades throughout! Relocating to west Tennessee? This beautiful home is in Fayette County where taxes are a fraction of those in Shelby County & located just minutes from Blue Oval City & just 20 minutes to Memphis! Golf? Fair Oaks is within 1.5 miles! Affordable, all inclusive memberships available. The Carson plan by Regency Homes, features an open floorplan, with formal & casual dining, 20x16 family room, 3 bedrooms (split bedroom plan) down, 2 full baths; 2 additional beds & 1 full bath up! Upgrades include added green features Air Seal insulation, DOW Blue Board, tankless water heater! Beautiful tile and Nature TEK flooring throughout, with carpet in upstairs beds only. Kitchen upgrades are cabinetry, large single sink in enlarged island & includes refrigerator! Outside enjoy an 18'x15' covered patio... so much to love about this home!
$425,000
50 Sawgrass Cv Oakland, TN 38060
- Type:
- Single Family-Detached
- Sq.Ft.:
- 2,799
- Status:
- Active
- Beds:
- 4
- Lot size:
- 0.24 Acres
- Year built:
- 2007
- Baths:
- 2.00
- MLS#:
- 10167976
- Subdivision:
- The Links At Oakland
ADDITIONAL INFORMATION
Welcome home to this meticulously maintained 4 bedrooms 2 full baths home with a split BR Plan with 3 bedrooms on 1st floor in the sought-after subdivision "The Links". Located in the quiet cove and boasts Great rm,dining & breakfast rms plus a hearth room! 2 fireplaces ! Granite, white cabinets & Stainless steel appliances in well appointed kitchen. Upstairs is bonus rm can be used as a bdrm with 2 large closets! Big walk in closet is set up to be expandable 3rd bath! 3 zone HVAC systems.
$429,950
110 Valleyview Ln Oakland, TN 38060
Open House:
Saturday, 5/4 12:00-3:00PM
- Type:
- Single Family-Detached
- Sq.Ft.:
- 2,599
- Status:
- Active
- Beds:
- 5
- Year built:
- 2024
- Baths:
- 3.00
- MLS#:
- 10167955
- Subdivision:
- Valleybrook
ADDITIONAL INFORMATION
Brand NEW construction by Grant Homes! Valleybrook Subdivision in Oakland offers low taxes just 25 min from Blue Oval City. 5 beds/3 baths. Luxury features: open concept, gas fireplace, gourmet kitchen w/ large island & stone tops, solid wood custom soft close cabinetry, stainless steel app package, eng. hardwood, plush carpet, & wired alarm system, & more! Deluxe primary suite w/ double vanity, soaking tub, large shower, & massive closet. 1 year warranty! Incredible opportunity!
$333,990
60 Arrowwood Trl Oakland, TN 38060
Open House:
Saturday, 5/4 1:00-5:00PM
- Type:
- Single Family-Detached
- Sq.Ft.:
- 1,599
- Status:
- Active
- Beds:
- 3
- Lot size:
- 0.28 Acres
- Year built:
- 2024
- Baths:
- 2.00
- MLS#:
- 10167814
- Subdivision:
- Riverwood Gardens
ADDITIONAL INFORMATION
New resort-style community! 3 Bedrooms, 2 baths, primary walk-in closet, large living room/kitchen combo. Large lot. Beautiful, all new community. Riverwood Gardens by D.R. Horton America's Builder. Ready August! $5,000 closing costs paid with special below market rate with DHI Mortgage. Photos are of decorated model home and this specific home. Move-in package includes blinds, SmartHome package, gas range, microwave, dishwasher, and refrigerator! Community pool, pickleball, and much more!
$334,990
105 Kipling Dr Oakland, TN 38060
Open House:
Saturday, 5/4 1:00-5:00PM
- Type:
- Single Family-Detached
- Sq.Ft.:
- 1,999
- Status:
- Active
- Beds:
- 4
- Lot size:
- 0.25 Acres
- Year built:
- 2024
- Baths:
- 2.00
- MLS#:
- 10167810
- Subdivision:
- Village Park Ph3
ADDITIONAL INFORMATION
New floor plan! Gorgeous home featuring 4 Bedrooms, 2 baths, walk-in closet in primary, large living/dining combo, and covered back porch. Must See! Beautiful, all new phase - Village Park by D.R. Horton. Up to $5,000 closing costs paid with Special Below Market Rate through DHI Mortgage. Photos are of decorated model of the same floor plan and this home. Move-in package includes blinds on all windows, SmartHome package, electric range, microwave, dishwasher, and refrigerator!
$325,990
50 Kipling Dr Oakland, TN 38060
Open House:
Saturday, 5/4 11:00-5:00PM
- Type:
- Single Family-Detached
- Sq.Ft.:
- 1,799
- Status:
- Active
- Beds:
- 3
- Year built:
- 2023
- Baths:
- 2.00
- MLS#:
- 10167591
- Subdivision:
- Village Park
ADDITIONAL INFORMATION
Must See - Beautiful - Village Park by D.R. Horton America's Builder - Peaceful Living in Oakland - 3 Bedrooms (Down) 2 Baths, Primary Walk-in Closet, Spacious Living Room. Completion date June 2024. $5,000 towards Closing Costs with Special Below Market Rate with DHI Mortgage. Photos are of decorated model while under construction. Move-in package includes blinds, Smart Home Package, Electric Range, Microwave, Dishwasher, and Refrigerator!
$358,990
50 Arrowwood Trl Oakland, TN 38060
Open House:
Saturday, 5/4 11:00-5:00PM
- Type:
- Single Family-Detached
- Sq.Ft.:
- 1,999
- Status:
- Active
- Beds:
- 4
- Year built:
- 2024
- Baths:
- 2.00
- MLS#:
- 10167589
- Subdivision:
- Riverwood Gardens
ADDITIONAL INFORMATION
Must See - Beautiful - Riverwood Gardens by D.R. Horton America's Builder - Resort Style Living in Oakland - 4 Bedrooms (Down) 2 Baths, Primary Walk-in Closet, Spacious Living Room. Completion date June 2024. $5,000 Closing Costs paid with Special Below Market Rate with DHI Mortgage. Photos are of decorated model while under construction. Move-in package includes Blinds, Smart Home Package, Gas Range, Microwave, Dishwasher, and Refrigerator! Community Pool, Dog Park, Cabana & Pickleball!!!
$362,990
35 Robinwood Ln Oakland, TN 38060
Open House:
Saturday, 5/4 1:00-5:00PM
- Type:
- Single Family-Detached
- Sq.Ft.:
- 1,999
- Status:
- Active
- Beds:
- 4
- Lot size:
- 0.37 Acres
- Year built:
- 2024
- Baths:
- 2.00
- MLS#:
- 10167485
- Subdivision:
- Riverwood Gardens
ADDITIONAL INFORMATION
Must See! Beautiful - Riverwood Gardens by D.R. Horton America's Builder - Resort Style Living in Oakland - 4 Bedrooms, 2 Baths, Primary Walk-in Closet, Spacious Living Room. Completion date May/June 2024. $5,000 Closing Costs paid with Special Below Market Rate with DHI Mortgage. Photos are of decorated model while under construction. Move-in package includes Blinds, Smart Home Package, Gas Range, Microwave, Dishwasher, and Refrigerator! Community Pool, Dog Park, Cabana, Pickleball and more!
$369,990
515 Riverdale Dr Oakland, TN 38060
Open House:
Saturday, 5/4 11:00-5:00PM
- Type:
- Single Family-Detached
- Sq.Ft.:
- 2,199
- Status:
- Active
- Beds:
- 4
- Lot size:
- 0.45 Acres
- Year built:
- 2023
- Baths:
- 2.00
- MLS#:
- 10167363
- Subdivision:
- Riverwood Gardens
ADDITIONAL INFORMATION
Open Concept - Riverwood Gardens by D.R. Horton America's Builder - Resort Style Living in Oakland - 4 Bedrooms (Down) 2 Baths, Primary Walk-in Closet, Spacious Living Room. Completion date April 2024. $10,000 towards Closing Costs with Special Below Market Rate with DHI Mortgage. Photos are of decorated model while under construction. Move-in package includes blinds, Smart Home Package, Gas Range, Microwave, Dishwasher and Refrigerator! Community Pool, Dog Park, Cabana & Pickleball!!!
- Type:
- Single Family-Detached
- Sq.Ft.:
- 2,199
- Status:
- Active
- Beds:
- 4
- Year built:
- 2022
- Baths:
- 3.00
- MLS#:
- 10167133
- Subdivision:
- The Gardens - Hidden Springs
ADDITIONAL INFORMATION
This Regency Home is nestled in the Gardens of Hidden Springs community in Oakland. Ballard floor plan 2169 sq. ft., 3 bedrooms down, 1 bedroom up, 3 full baths, 9 ft. ceilings downstairs and 8 ft. ceilings upstairs, SS appliances, fenced yard, cove lot. The outdoor patio is an oasis. EXCELLENT CONDITION! Seller will pay up to $5000 towards buyer closing costs with acceptable offer.
$324,990
75 Kipling Dr Oakland, TN 38060
Open House:
Saturday, 5/4 11:00-5:00PM
- Type:
- Single Family-Detached
- Sq.Ft.:
- 1,799
- Status:
- Active
- Beds:
- 3
- Year built:
- 2023
- Baths:
- 2.00
- MLS#:
- 10167059
- Subdivision:
- Village Park
ADDITIONAL INFORMATION
Must See - Beautiful - Village Park by D.R. Horton America's Builder - Peaceful Living in Oakland - 3 Bedrooms (Down) 2 Baths, Primary Walk-in Closet, Spacious Living Room. Completion date June 2024. $5,000 towards Closing Costs with Special Below Market Rate with DHI Mortgage. Photos are of decorated model while under construction. Move-in package includes blinds, Smart Home Package, Electric Range, Microwave, Dishwasher, and Refrigerator!
$362,990
40 Arrowwood Trl Oakland, TN 38060
Open House:
Saturday, 5/4 1:00-5:00PM
- Type:
- Single Family-Detached
- Sq.Ft.:
- 1,999
- Status:
- Active
- Beds:
- 4
- Lot size:
- 0.28 Acres
- Year built:
- 2024
- Baths:
- 2.00
- MLS#:
- 10167015
- Subdivision:
- Riverwood Gardens
ADDITIONAL INFORMATION
Home features 4 Bedrooms, 2 baths, walk-in closet in primary, open floor plan, and covered back porch. Beautiful, all new community. Riverwood Gardens by D.R. Horton, America's Builder. Ready in May! Up to $5,000 closing costs paid with Special Below Market Rate through DHI Mortgage. Photos are of decorated model of the same floor plan. Photos will be updated through construction. Includes blinds, SmartHome package, gas range, microwave, dishwasher, and refrigerator! Community pool and more!
$279,900
195 Cameron Dr Oakland, TN 38060
- Type:
- Single Family-Detached
- Sq.Ft.:
- 1,599
- Status:
- Active
- Beds:
- 3
- Year built:
- 2005
- Baths:
- 2.00
- MLS#:
- 10166697
- Subdivision:
- Oaklands Reserve
ADDITIONAL INFORMATION
Contract Failed at no fault to Home or Seller. Appraisal and Inspections all where complete and Good to Go ! Awesome Home on Corner Lot, All Open Greatroom Kitchen and Breakfast, split floor plan master closet is huge, laundry Room and Privacy Fenced Backyard, Its cute cute cute
$362,900
130 Blue Dr Oakland, TN 38060
- Type:
- Single Family-Detached
- Sq.Ft.:
- 2,199
- Status:
- Active
- Beds:
- 3
- Lot size:
- 0.12 Acres
- Year built:
- 2024
- Baths:
- 2.10
- MLS#:
- 10166597
- Subdivision:
- Chickasaw Gardens Ph3
ADDITIONAL INFORMATION
Chickasaw Gardens: A Regency Homebuilders community in Oakland. This Randolph floor plan is a 2115 square foot home featuring 9 foot ceilings downstairs and 8 foot ceilings upstairs, as well as open concept living. Estimated Completion: August 2024
- Type:
- Single Family-Detached
- Sq.Ft.:
- 2,799
- Status:
- Active
- Beds:
- 4
- Lot size:
- 0.2 Acres
- Year built:
- 2021
- Baths:
- 3.00
- MLS#:
- 10166544
- Subdivision:
- The Waters-Hidden Springs
ADDITIONAL INFORMATION
Meticulously kept home on elevated lot in long streetscape of larger homes. This 4 bedroom and 3 bath home has a large great room w/fireplace and gourmet style kitchen with custom cabinets. Larger base and window trim throughout. Primary bedroom is down with dual sinks, walk-in shower, jetted tub, and large walk-in closets. Huge insulated bonus room above garage for kids room, media room, or 4th bedroom. Rear yard is wood fenced and spacious enough to entertain friends and family.
- Type:
- Single Family-Detached
- Sq.Ft.:
- 2,799
- Status:
- Active
- Beds:
- 4
- Year built:
- 2019
- Baths:
- 2.10
- MLS#:
- 10166527
- Subdivision:
- The Waters Of Hidden Springs
ADDITIONAL INFORMATION
Like New, Built in 2019. 2 Story great room with wrought iron loft. Open kitchen with ss appliances & gas cooking. Refrigerator, washer and dryer will remain with the home. 1/2 bath and lockers off garage. Primary suite on 1st level, w/ 3 other bedrooms and expansive rec room on 2nd level. Spacious screened porch, large fenced backyard on corner lot & tool shed on concrete slab. 3 zone surround system. Floored attic space for storage. Offered at only $150/sqft. Owner's relocating.
$448,000
40 Aspen Wood Cv Oakland, TN 38060
- Type:
- Single Family-Detached
- Sq.Ft.:
- 3,199
- Status:
- Active
- Beds:
- 5
- Year built:
- 2013
- Baths:
- 2.10
- MLS#:
- 10166087
- Subdivision:
- Riverwood Gardens
ADDITIONAL INFORMATION
Motivated Seller! This captivating 4-bed 2.5 baths home is Country living at its finest but still conveniently located to town. Enjoy an expanded outdoor living area w/ a covered patio, fireplace, and fire pit, perfect for gatherings. Features include new paint, new carpet, granite kitchen countertops, two built-in bars, and a luxurious primary suite with a vast walk-in closet, & walk through shower. The bonus room w/ a wet bar completes this ultimate entertaining haven.
$405,000
40 Pine Valley Dr Oakland, TN 38060
- Type:
- Single Family-Detached
- Sq.Ft.:
- 2,599
- Status:
- Active
- Beds:
- 4
- Lot size:
- 0.26 Acres
- Year built:
- 2019
- Baths:
- 3.00
- MLS#:
- 10165964
- Subdivision:
- Fairway Hills Subd
ADDITIONAL INFORMATION
Custom built in 2019 4 bedroom, 3 full bath home that offers a private fenced backyard with iron gates. The highly sought after plan features an open concept w/ 3 bedrooms down (split plan), and a 4th bedroom with full bath up. Some of the many upgrades include granite countertops kitchen and baths, tile backsplash in kitchen, hardwood floors down, tile in kitchen and baths. Built in stainless oven and microwave, gas cooktop, and updraft vent a hood. This home is better than new and immaculate
$334,900
430 Maple St Oakland, TN 38060
- Type:
- Single Family-Detached
- Sq.Ft.:
- 1,999
- Status:
- Active
- Beds:
- 3
- Lot size:
- 0.12 Acres
- Year built:
- 2024
- Baths:
- 2.10
- MLS#:
- 10165539
- Subdivision:
- Chickasaw Gardens Pd
ADDITIONAL INFORMATION
Chickasaw Gardens: A Regency Homebuilders community in Oakland. This Griffin floor plan is a 1858 square foot home featuring 9 foot ceilings downstairs and 8 foot ceilings upstairs, as well as open concept living. Estimated Completion: November 2024
$469,000
105 Fairoaks Dr Oakland, TN 38060
Open House:
Sunday, 5/5 1:00-3:00PM
- Type:
- Single Family-Detached
- Sq.Ft.:
- 3,599
- Status:
- Active
- Beds:
- 5
- Year built:
- 2005
- Baths:
- 2.10
- MLS#:
- 10165410
- Subdivision:
- Fairoaks Planned Develop
ADDITIONAL INFORMATION
Stunning View on the 8th fairway of the FairOaks Golf Course! This renovated 5 bed, 2.5 bath home has a showstopper kitchen with a keeping room and new gas fireplace. Primary suite downstairs along with living room and dining room. All new paint and flooring. No expense spared in upgrades including the epoxy flooring in the three car garage. New large windows across back of home for the golf course view. Upstairs boasts 4 bedrooms, large full bath, and a huge bonus room. This home is a must see!
$425,000
445 St Andrews Rd Oakland, TN 38060
- Type:
- Single Family-Detached
- Sq.Ft.:
- 2,399
- Status:
- Active
- Beds:
- 3
- Year built:
- 2016
- Baths:
- 2.00
- MLS#:
- 10165389
- Subdivision:
- Villas At Fair Oaks Pd
ADDITIONAL INFORMATION
Discover unparalleled elegance in this exquisite 3-bed, 2-bath residence, perfectly positioned on the 15th green of the prestigious Fair Oaks Golf Course. This home is a masterpiece of design, showcasing a newly renovated kitchen adorned w/ luxurious finishes. The jewel in its crown is the sunroom, offering panoramic views of the golf course, inviting tranquility & beauty into every moment. With its strategic location & upscale enhancements, this home is a haven of sophistication & comfort.
- Type:
- Single Family-Detached
- Sq.Ft.:
- 2,399
- Status:
- Active
- Beds:
- 3
- Year built:
- 2024
- Baths:
- 3.00
- MLS#:
- 10165350
- Subdivision:
- Highland Park
ADDITIONAL INFORMATION
Beautiful new construction with a nice quiet setting next to a public park with a lake and walking trails! Separate dining room, Double convection ovens, microwave with vented hood, gas cooktop and much more! Our Hardie siding has a 30 year warranty! 3 bedrooms down with great finishes. Please check out this home and our other fine homes in this one builder, one in, one out subdivision. Owner/Agent
- Type:
- Single Family-Detached
- Sq.Ft.:
- 1,999
- Status:
- Active
- Beds:
- 3
- Year built:
- 2024
- Baths:
- 2.00
- MLS#:
- 10165349
- Subdivision:
- Highland Park
ADDITIONAL INFORMATION
Beautiful new construction with a nice quiet setting next to a public park with a lake and walking trails! Our Hardie siding has a 30 year warranty! 3 bedrooms down with great finishes. Please check out this home and our other fine homes in this one builder, one in, one out subdivision. Owner/Agent

All information provided is deemed reliable but is not guaranteed and should be independently verified. Such information being provided is for consumers' personal, non-commercial use and may not be used for any purpose other than to identify prospective properties consumers may be interested in purchasing. The data relating to real estate for sale on this web site is courtesy of the Memphis Area Association of Realtors Internet Data Exchange Program. Copyright 2024 Memphis Area Association of REALTORS. All rights reserved.
Andrea D. Conner, License 344441, Xome Inc., License 262361, AndreaD.Conner@xome.com, 844-400-XOME (9663), 751 Highway 121 Bypass, Suite 100, Lewisville, Texas 75067


Listings courtesy of RealTracs MLS as distributed by MLS GRID, based on information submitted to the MLS GRID as of {{last updated}}.. All data is obtained from various sources and may not have been verified by broker or MLS GRID. Supplied Open House Information is subject to change without notice. All information should be independently reviewed and verified for accuracy. Properties may or may not be listed by the office/agent presenting the information. The Digital Millennium Copyright Act of 1998, 17 U.S.C. § 512 (the “DMCA”) provides recourse for copyright owners who believe that material appearing on the Internet infringes their rights under U.S. copyright law. If you believe in good faith that any content or material made available in connection with our website or services infringes your copyright, you (or your agent) may send us a notice requesting that the content or material be removed, or access to it blocked. Notices must be sent in writing by email to DMCAnotice@MLSGrid.com. The DMCA requires that your notice of alleged copyright infringement include the following information: (1) description of the copyrighted work that is the subject of claimed infringement; (2) description of the alleged infringing content and information sufficient to permit us to locate the content; (3) contact information for you, including your address, telephone number and email address; (4) a statement by you that you have a good faith belief that the content in the manner complained of is not authorized by the copyright owner, or its agent, or by the operation of any law; (5) a statement by you, signed under penalty of perjury, that the information in the notification is accurate and that you have the authority to enforce the copyrights that are claimed to be infringed; and (6) a physical or electronic signature of the copyright owner or a person authorized to act on the copyright owner’s behalf. Failure t
Oakland Real Estate
The median home value in Oakland, TN is $200,200. This is lower than the county median home value of $201,800. The national median home value is $219,700. The average price of homes sold in Oakland, TN is $200,200. Approximately 88.73% of Oakland homes are owned, compared to 9.66% rented, while 1.61% are vacant. Oakland real estate listings include condos, townhomes, and single family homes for sale. Commercial properties are also available. If you see a property you’re interested in, contact a Oakland real estate agent to arrange a tour today!
Oakland, Tennessee 38060 has a population of 7,508. Oakland 38060 is more family-centric than the surrounding county with 33.47% of the households containing married families with children. The county average for households married with children is 26.56%.
The median household income in Oakland, Tennessee 38060 is $74,129. The median household income for the surrounding county is $57,919 compared to the national median of $57,652. The median age of people living in Oakland 38060 is 35.4 years.
Oakland Weather
The average high temperature in July is 90.4 degrees, with an average low temperature in January of 28.1 degrees. The average rainfall is approximately 55.3 inches per year, with 1.9 inches of snow per year.
