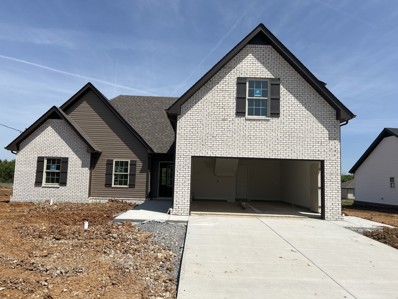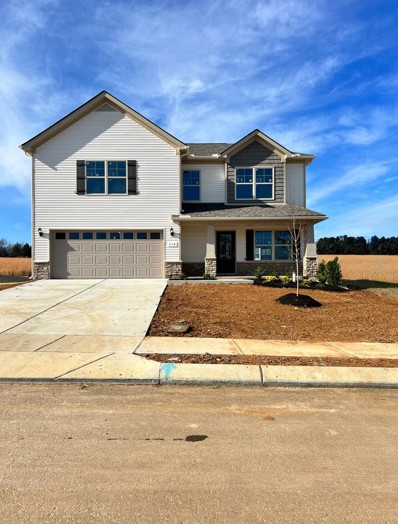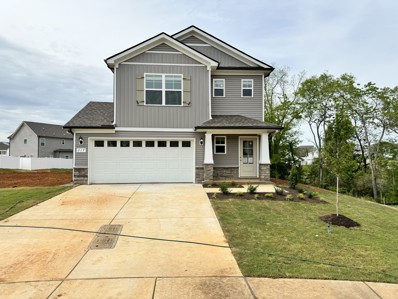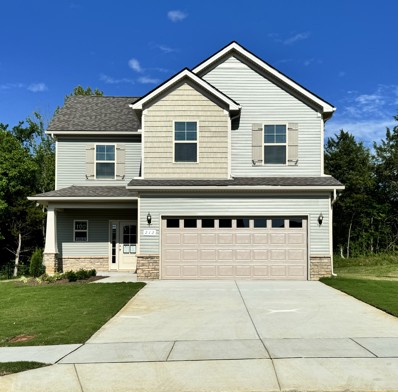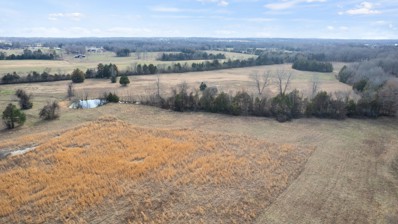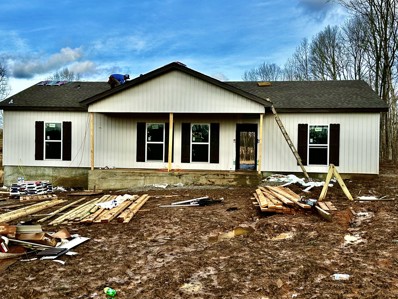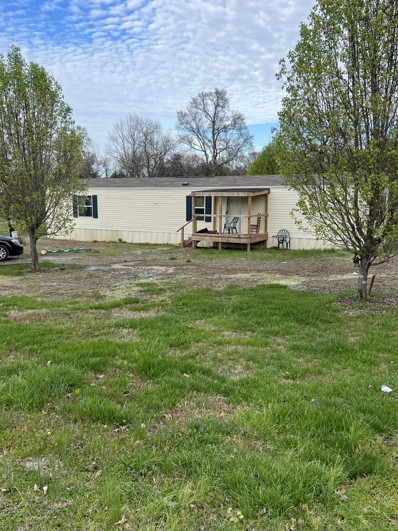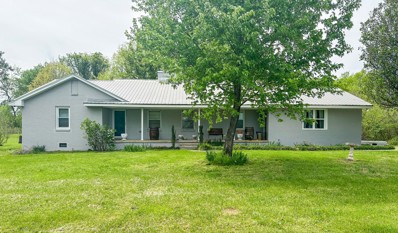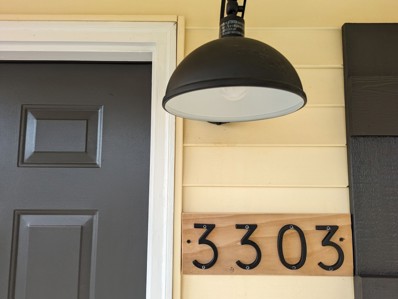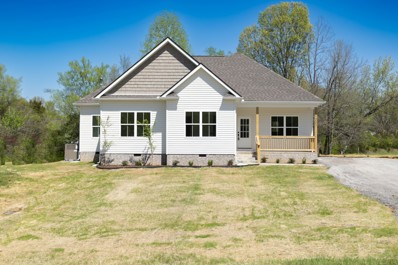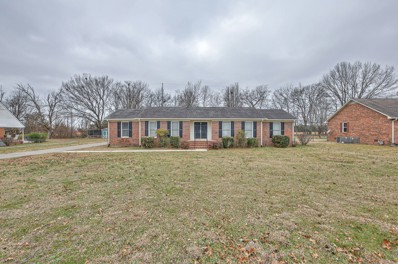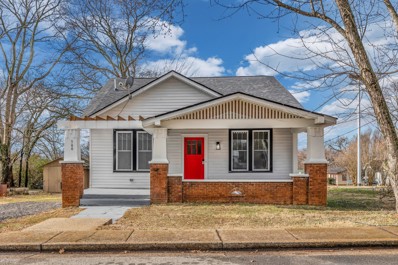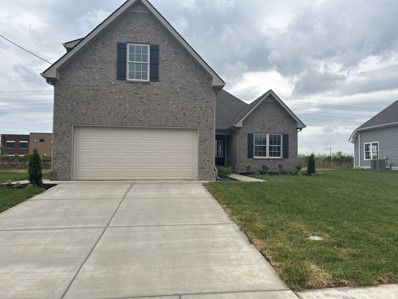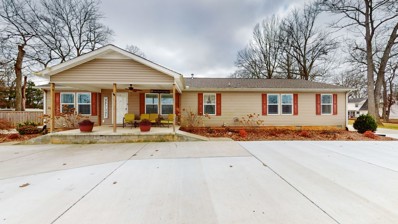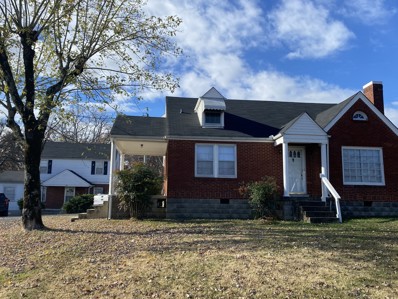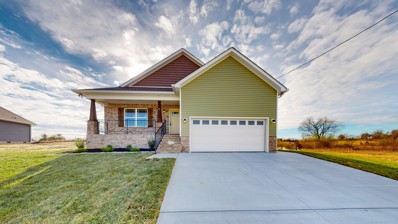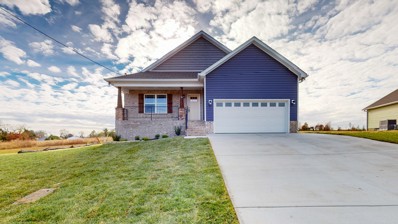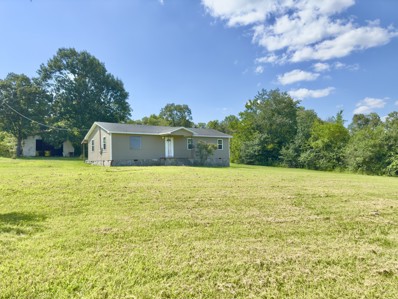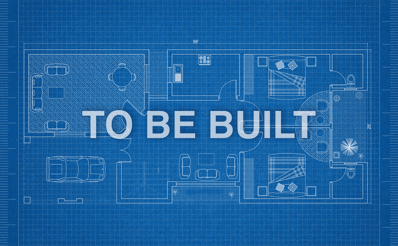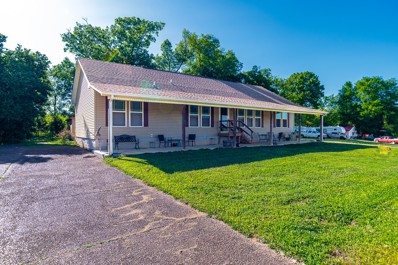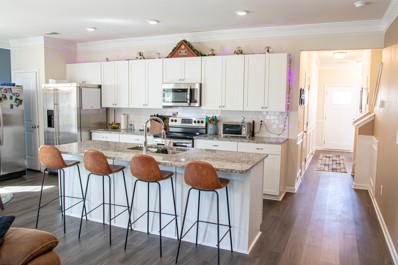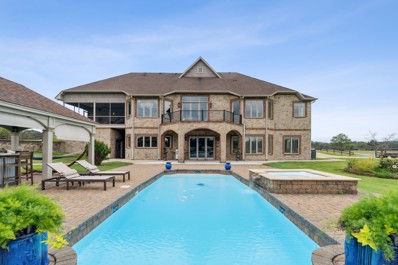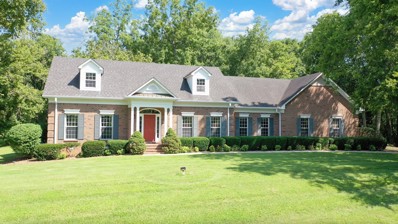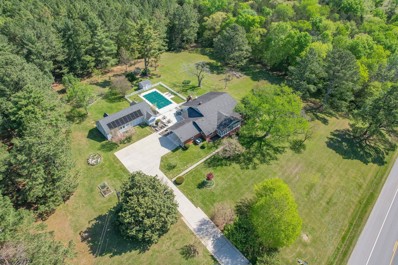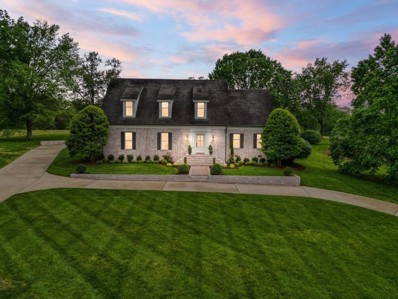Shelbyville TN Homes for Sale
- Type:
- Single Family
- Sq.Ft.:
- 1,667
- Status:
- Active
- Beds:
- 3
- Lot size:
- 0.23 Acres
- Year built:
- 2024
- Baths:
- 2.00
- MLS#:
- 2622439
- Subdivision:
- Fairfield Pointe
ADDITIONAL INFORMATION
35-17 PLAN - GREAT RM HAS VAULTED CEILING; YOUR KITCHEN HAS A PANTRY, BREAKFAST BAR & DINING AREA; OWNER'S BR HAS A WALK-IN CLOSET & BATH W/ SOAKING TUB & SEPARATE SHOWER; COVERED BACK PORCH; BONUS RM OVER YOUR 2 CAR GARAGE; BEST OF ALL, SELLER WILL PAY $5,000 TOWARDS YOUR CLOSING COSTS; Closing with Watauga Title. Builder does NOT have a model home and all buyers MUST be accompanied by a Buyer's Agent. Unrepresented buyers - please call the office to schedule a showing.
- Type:
- Single Family
- Sq.Ft.:
- 1,489
- Status:
- Active
- Beds:
- 3
- Year built:
- 2023
- Baths:
- 3.00
- MLS#:
- 2633462
- Subdivision:
- Wheatfield Subdv Ph 1
ADDITIONAL INFORMATION
Plan(1489 Elevation ABC) This immaculate home boasts 1,489 sq. ft. of carefully designed living space. Situated on a serene street, the curb appeal of this home is enhanced by its rocking chair front porch. The well thought out 2-story floor plan places all bedrooms upstairs, providing a private and tranquil sleeping area while maximizing the main living space. The heart of the home is the galley-style kitchen, a culinary masterpiece featuring stainless steel appliances and gleaming granite countertops. The primary bedroom is a retreat in itself, boasting a tray ceiling with crown molding accents, a touch of luxury that sets this space apart. The en-suite bathroom offers a 5 ft. walk-in shower + garden soaking tub + a double sink vanity. For added convenience, a half bath is thoughtfully located downstairs. $99 Closing Costs promotion includes payment of insurance for one year, property tax escrows, origination fees, and discount points as allowed. *Must use preferred lender.
- Type:
- Single Family
- Sq.Ft.:
- 1,615
- Status:
- Active
- Beds:
- 3
- Year built:
- 2023
- Baths:
- 3.00
- MLS#:
- 2633458
- Subdivision:
- Wheatfield
ADDITIONAL INFORMATION
Plan(1615 Elevation ABC) *sample photos* Welcome to this exquisite home, where styled features and thoughtful design converge to create an unparalleled living experience. As you step through the front door into the private entry foyer, you're greeted with a powder room carefully curated for you and your guests. The main level seamlessly blends the kitchen, living room, and breakfast area resulting in a harmonious space - perfect for both everyday living and entertaining guests. Primary bedroom is a haven of tranquility boasting a tray ceiling with crown molding accents, a private bathroom with a 5 ft. walk-in shower, and walk-in closet. Upstairs you'll find two spacious, spare bedrooms and a massive laundry room. Smooth ceilings + blinds add to the refined atmosphere. $99 Closing Costs promotion includes payment of insurance for one year, property tax escrows, origination fees, and discount points as allowed. *Must use preferred lender.
- Type:
- Single Family
- Sq.Ft.:
- 1,726
- Status:
- Active
- Beds:
- 3
- Year built:
- 2024
- Baths:
- 3.00
- MLS#:
- 2620589
- Subdivision:
- Wheatfield Subdv Ph 1
ADDITIONAL INFORMATION
Plan(1726 Elevation ABC) Welcome to a residence that encapsulates modern comfort and style within. The great room awaits, inviting you to unwind and create memories in a setting designed for both relaxation and entertainment. Seamlessly flowing into the dining area and kitchen, this open layout enhances the sense of connectivity, ensuring every gathering feels natural and effortless. The kitchen features a central island that not only provides extra workspace but also serves as a focal point. Stainless steel appliances add a touch of contemporary flair, making meal preparation a pleasure. The primary bedroom is a haven of elegance with a private bathroom that is a sanctuary of relaxation. The utility room upstairs adds convenience to everyday tasks to ensure laundry is a breeze. $99 Closing Costs promotion includes payment of insurance for one year, property tax escrows, origination fees, and discount points as allowed. *Must use preferred lender.
- Type:
- Single Family
- Sq.Ft.:
- 1,175
- Status:
- Active
- Beds:
- 3
- Lot size:
- 42.97 Acres
- Year built:
- 1959
- Baths:
- 1.00
- MLS#:
- 2616450
ADDITIONAL INFORMATION
All brick house on 42.97 acres. This house could be move in ready with a little work. Bathroom has been redone. Home also has a ton of potential for remodeling and having a great house on a beautiful tract of land. Property has a spring fed pond and acres of fenced pasture land. Make this into the farm of your dreams. Garage has a temp wall put up to separate laundry area. Could easily be converted back to garage.
- Type:
- Single Family
- Sq.Ft.:
- 1,568
- Status:
- Active
- Beds:
- 3
- Lot size:
- 5.11 Acres
- Year built:
- 2024
- Baths:
- 2.00
- MLS#:
- 2615639
ADDITIONAL INFORMATION
Resting on 5.11 acres is your brand new 3 bedroom 2 bathroom home! Ready to entertain with an amazing 12x24 covered back porch, a rocking chair front porch, and a very open floor plan. Granite kitchen countertops with island and stainless appliances. Tiled master shower. Two of the 3 large bedrooms have walk in closets. Country living at its finest. Additional acreage available. All lots are unrestricted!
- Type:
- Mobile Home
- Sq.Ft.:
- 924
- Status:
- Active
- Beds:
- 3
- Year built:
- 2022
- Baths:
- 2.00
- MLS#:
- 2614833
- Subdivision:
- Plateau Hgts
ADDITIONAL INFORMATION
NICE CLEAN MOBILE HOME BOUGHT NEW IN 2023. BUYING MOBILE HOME ONLY NO FURNITURE STAYS WITH PROPERTY.
- Type:
- Single Family
- Sq.Ft.:
- 2,219
- Status:
- Active
- Beds:
- 3
- Lot size:
- 4.27 Acres
- Year built:
- 1957
- Baths:
- 2.00
- MLS#:
- 2647825
ADDITIONAL INFORMATION
Property to sell at public auction on Saturday, May 4th at 10am. Large 3 bedroom, 2 bath brick home on 4.17± acres with several outbuildings. Conveniently located to Shelbyville, Lewisburg, & Fayetteville. Home features hardwood floors, mudroom, formal living room & dining room, large den area and newer HVAC.
- Type:
- Single Family
- Sq.Ft.:
- 1,200
- Status:
- Active
- Beds:
- 3
- Lot size:
- 0.75 Acres
- Year built:
- 1997
- Baths:
- 2.00
- MLS#:
- 2611793
- Subdivision:
- N/a
ADDITIONAL INFORMATION
Spruced up home with new floors, cabinets, countertops, fixtures, paint and more! A wonderful split floor plan that feels very roomy and with ample workshop or storage space in the attached garage and a huge level backyard!
- Type:
- Single Family
- Sq.Ft.:
- 1,464
- Status:
- Active
- Beds:
- 3
- Lot size:
- 0.43 Acres
- Year built:
- 2024
- Baths:
- 2.00
- MLS#:
- 2609789
- Subdivision:
- Plateau Height Subdivision
ADDITIONAL INFORMATION
Beautiful New Construction in the Country situated on a .43 acre lot. This 3-bedroom, 2 bath home is spacious with a Kitchen that Opens to the Livingroom and Dining area. Primary Bedroom with Large Closet and Large Bathroom with Double Vanity Sinks & Tile Floors in both Bathrooms. Laminate Flooring throughout. Crawl Space is Encapsulated. Preferred lender offering a 1% lender credit towards closing cost. Photos are not of actual home. Photos are from a finished home with the same floor plan. Color selections are different. See selection sheet in photos.
$339,900
113 Idle Dr W Shelbyville, TN 37160
- Type:
- Single Family
- Sq.Ft.:
- 1,581
- Status:
- Active
- Beds:
- 3
- Lot size:
- 0.5 Acres
- Year built:
- 1990
- Baths:
- 2.00
- MLS#:
- 2607877
- Subdivision:
- Idle Acres Subd
ADDITIONAL INFORMATION
Very well maintained house in an established neighborhood. North side on town, very close to the bypass. current owner purchased the home in 1989 as new construction home . The central unit is 2 months old new paint and carpet Large lot with concrete drive
$319,999
500 Moody St Shelbyville, TN 37160
- Type:
- Single Family
- Sq.Ft.:
- 2,000
- Status:
- Active
- Beds:
- 4
- Lot size:
- 0.2 Acres
- Year built:
- 1920
- Baths:
- 2.00
- MLS#:
- 2640455
ADDITIONAL INFORMATION
Come tour this beautifully renovated 1920's home in Shelbyville. You're sure to fall in love with all the natural light and plenty of cozy areas to make yours. This home boasts 4 large bedrooms and two full baths. This spacious home has great flow and features charming touches, including shiplap accents in the living room and laundry room. Enjoy new SS appliances, quartz countertops, floating shelves and a coffee nook in the kitchen. Downstairs has all new refinished hardwood flooring and new carpet added to upstairs rooms. Beadboard ceilings adorn the primary suite, kitchen and dining areas. Located with an easy walk to the Shelbyville Square and close to shopping and dining. Feel free to reach out with any questions.
- Type:
- Single Family
- Sq.Ft.:
- 1,727
- Status:
- Active
- Beds:
- 3
- Lot size:
- 0.23 Acres
- Year built:
- 2023
- Baths:
- 3.00
- MLS#:
- 2603587
- Subdivision:
- Fairfield Pointe
ADDITIONAL INFORMATION
12-66 PLAN - 12 FOOT CEILINGS THROUGH YOUR GREAT RM & KITCHEN. EAT-IN KITCHEN HAS BREAKFAST BAR W/ GRANITE TOPS. PLUS A PANTRY, BACKSPLASH, & SS APPLIANCES. SPLIT BEDROOMS, LAUNDRY OFF OWNERS BATH & KITCHEN. BONUS ROOM. SELLER WILL PAY $5,000 TOWARDS YOUR CLOSING COSTS! Builder does NOT have a model home and all buyers MUST be accompanied by a Buyer's Agent. Unrepresented buyers - please call the office to schedule a showing.
- Type:
- Manufactured Home
- Sq.Ft.:
- 2,464
- Status:
- Active
- Beds:
- 3
- Lot size:
- 1.2 Acres
- Year built:
- 2019
- Baths:
- 2.00
- MLS#:
- 2602604
- Subdivision:
- Na
ADDITIONAL INFORMATION
Amazing Home with Lots & Lots of Extras! Open Floor Plan w/ 3 Bdrm 2 Bath, Extra Large Kitchen w/ Island & ALL Appliances. LR w/ Fireplace, Den, 16x16 Sun Room, Utility RM w/ Sink & Ref/Frzr,30X42x12 ATT Garage, 24x30 De-Att Garage, 12x16 mini barn, RV Hookup,5ton HVAC Gas,Extra Lg Walk in Closets,Custom Vinyl floor throughout . All LED Lighting,Gas stove,Gas ht water heater ,Covered & uncovered patio area, private back yard, Over 100 yards of Concrete Driveway, 1200 + sqft of GARAGE AREA ,Close to By-Pass & Murfreesboro,
$440,000
823 Union St Shelbyville, TN 37160
- Type:
- Single Family
- Sq.Ft.:
- 1,754
- Status:
- Active
- Beds:
- 3
- Lot size:
- 0.48 Acres
- Year built:
- 1954
- Baths:
- 3.00
- MLS#:
- 2602815
- Subdivision:
- N/a
ADDITIONAL INFORMATION
GREAT INVESTMENT PROPERTY! 2 Houses on one lot, both with new roofs. Red brick home has 4 beds/1.5 and has recently been updated, 2nd home has 3 beds/1.5 baths. Both have new roofs, large yards, partially fenced, and plenty of parking. You don't want to miss this potential income opportunity.
- Type:
- Single Family
- Sq.Ft.:
- 1,480
- Status:
- Active
- Beds:
- 3
- Year built:
- 2023
- Baths:
- 2.00
- MLS#:
- 2594248
- Subdivision:
- Lexington Cove
ADDITIONAL INFORMATION
$99 total closing costs with the use of preferred lender! Brand new three-bedroom home location on a large lot in Lexington Cove subdivision! Spacious living area and good-sized kitchen to prepare all of your favorite family meals. Two-car garage attached on front!
- Type:
- Single Family
- Sq.Ft.:
- 1,480
- Status:
- Active
- Beds:
- 3
- Year built:
- 2023
- Baths:
- 2.00
- MLS#:
- 2594245
- Subdivision:
- Lexington Cove
ADDITIONAL INFORMATION
$99 total closing costs with the use of preferred lender! Brand new three-bedroom home location on a large lot in Lexington Cove subdivision! Spacious living area and good-sized kitchen to prepare all of your favorite family meals. Two-car garage attached on front!
- Type:
- Single Family
- Sq.Ft.:
- 1,100
- Status:
- Active
- Beds:
- 3
- Lot size:
- 5 Acres
- Year built:
- 1986
- Baths:
- 2.00
- MLS#:
- 2592096
ADDITIONAL INFORMATION
Great starter home featuring 3 bedrooms and 1.5 baths with new carpet, new vinyl, new windows, good roof, 20x52 detached garage/workshop, 30x50 older shed and 5 ACRES of land!
- Type:
- Single Family
- Sq.Ft.:
- 1,688
- Status:
- Active
- Beds:
- 2
- Year built:
- 2024
- Baths:
- 2.00
- MLS#:
- 2591501
- Subdivision:
- Fieldstone
ADDITIONAL INFORMATION
New build in great location, new 55+gated community featuring 2 bedrooms/2 bathrooms all on one level with an option to finish bonus room , sunroom, or screened porch. Primary suite offers double vanities, separate showery/tub, walk in his and hers closet. Spacious laundry room and attached 2 car garage. This community features a HOA at $210 per month that includes ground maintenance, internet (fiber optic), and all exterior maintenance. Estimated finish date February 2024. Seller to pay for first year of HOA dues
$1,700,000
115 Holt Ave Shelbyville, TN 37160
- Type:
- Mobile Home
- Sq.Ft.:
- 2,225
- Status:
- Active
- Beds:
- 3
- Lot size:
- 31 Acres
- Year built:
- 2018
- Baths:
- 2.00
- MLS#:
- 2592524
- Subdivision:
- Parcel 016.02 Is Part Of Heflin S/d
ADDITIONAL INFORMATION
INCOME OPPORTUNITY! Includes TWO TAX PARCELS - #100-036.00 & 100-036.02! CURRENTLY a HORSE BREEDING & TRAINING OPERATION! The 2018 model ONE LEVEL 3 bedroom 2 bath HOME with 2225 sq ft, includes beveled wall corners throughout, HANDICAP BATHROOM features, HANDICAP ACCESSIBLE 36" DOORS, 64 X 10 covered front PATIO, & 34X24 rear COVERED PATIO/CARPORT! The property also features 2 separate 1 bedroom, 1 bath - 576 square foot one story APARTMENT BUILDINGS, the 200 x 130 ft TRAINING STABLE features 56 STALLS, 20x20 OFFICE with restroom, 21x12 tack room, 2 wash bays, 9 crossties/grooming bays, 6 drying stalls, farrier station, & 200x33 INDOOR RIDING AREA, & 1Bdrm, 1 bath w.kitchenette APT!! Also 75 X 60 BREEDING BARN with 18 stalls, Foaling Barn with 5 stalls, THREE NICE Spring fed PONDS, 8 fenced pastures, 100X185 RIDING RING, 72x50 Hay Barn, 40x40 SHOP with 14x14 Drive Thru Truck Doors! There are a total of 73 stalls plus 5 double/foaling stalls. Country life only minutes to TOWN!
$345,900
405 Tines Dr Shelbyville, TN 37160
- Type:
- Single Family
- Sq.Ft.:
- 2,034
- Status:
- Active
- Beds:
- 4
- Lot size:
- 0.1 Acres
- Year built:
- 2020
- Baths:
- 3.00
- MLS#:
- 2585516
- Subdivision:
- Mckeesport Subd Phase I Se
ADDITIONAL INFORMATION
Eligible for $0 Down USDA! Or 4.5% rate financing available. Like new 4-BR 2.5-BA home offers a perfect blend of modern comforts and charm. Step inside and be welcomed by an airy and open floor plan, offering an abundance of natural light that effortlessly enhances the living spaces. The living room, dining area, and kitchen feature high ceilings with an open concept that makes this space feel huge. The heart of the home is the stylish and functional kitchen with a large granite island perfect for large gatherings and gourmet cooks. Equipped with modern appliances, ample cabinetry, and a pantry, the kitchen is sure to exceed all your expectations From the kitchen step right out onto your private back patio. With no homes on the back side of this property, it provides a nice private scene for cooking out or relaxing and plenty of space to design your own perfect backyard oasis. The master bedroom is large and spacious with a very large walk in closet and bathroom suite.
$1,845,000
1717 Hwy 130e Shelbyville, TN 37160
- Type:
- Single Family
- Sq.Ft.:
- 5,956
- Status:
- Active
- Beds:
- 4
- Lot size:
- 6.98 Acres
- Year built:
- 2006
- Baths:
- 7.00
- MLS#:
- 2567711
- Subdivision:
- Na
ADDITIONAL INFORMATION
"Immediate Possession Available" This exquisite custom-built one owner home is truly a one of a kind! Situated on 6.98 acres of land, this 4 bedroom, 4 full baths and 3 half baths home has over 5,900 square feet and is sure to impress. With so much privacy enjoy watching the abundant wildlife while relaxing on the raised veranda overlooking your gorgeous outdoor area featuring a heated saltwater pool and spill over hot tub. The perfect area for entertaining family and friends for the day under the pavilion which features a mini bar. Head on inside to the theatre room to unwind for the evening. Other amenities include a workout room and sauna to complete your relaxing night. Additionally, this home has a 3 car garage located on the main floor with a 1.5 car garage located on the lower level. Please view the virtual tour. Additional acreage available for purchase. Call listing agent for details.
$540,000
100 Logan St Shelbyville, TN 37160
- Type:
- Single Family
- Sq.Ft.:
- 2,983
- Status:
- Active
- Beds:
- 3
- Lot size:
- 1.14 Acres
- Year built:
- 1996
- Baths:
- 3.00
- MLS#:
- 2559687
- Subdivision:
- Cambridge Subd I
ADDITIONAL INFORMATION
Motivated Seller!!! Reduced. Have offer contingent on sale of home. Offer has a 48 hour first right of refusal. Inviting one owner 3 Bedroom, 2.5 bath custom brick home. Home is on a shady corner lot in a highly sought after neighborhood in Bedford County. A downstairs, large master suite with a walk-in-closet, and separate tub and shower. Kitchen with breakfast nook, formal dining room, and living room are all very spacious. Two large bedrooms upstairs with bath. Home has plenty of closet and storage space. Intercom and radio system throughout home. Oversized 2 car garage. Large, shady, and beautifully landscaped yard! Join Riverbend Country Club to get all of the amenities: pool, golf course, and clubhouse. This one is a must see!
- Type:
- Single Family
- Sq.Ft.:
- 3,763
- Status:
- Active
- Beds:
- 5
- Lot size:
- 30 Acres
- Year built:
- 1964
- Baths:
- 4.00
- MLS#:
- 2554561
ADDITIONAL INFORMATION
Beautifully unique property on approximately 30 acres with wildlife sighted daily! This 5 bed, 3.5 bath home offers spacious rooms, hardwood & parquet floors, flex space, 2 fireplaces & tons of closets & storage. 3 beds & 2.5 baths on main level. 2 beds, 1 full bath up. Sunroom with tile flooring. In the kitchen you'll find custom cabinetry & Corian counters with center island on wheels. Beautiful landscaping surrounds the home with a fountain, stone landscaping & an 18x36 in-ground pool with solar heating system. Large carport. Detached guest house has a 700 sqft 1 bed, 1 bath cottage with kitchen & living. Large storage area attached to cottage. Two parcels are included in this sale, +/-17.6 acres and +/- 11.47 acres. Bomar Creek runs along property.
- Type:
- Single Family
- Sq.Ft.:
- 4,012
- Status:
- Active
- Beds:
- 4
- Lot size:
- 1.1 Acres
- Year built:
- 1990
- Baths:
- 4.00
- MLS#:
- 2544650
- Subdivision:
- Riverbend Country Club
ADDITIONAL INFORMATION
339 Riverbend Country Club Road Shelbyville - On a 1.1 acre lot on the golf course overlooking Fairway #6, this 4 BR 4 Bath Custom home has been carefully and completely remodeled to perfection. Impressive all-new finishes inside and out make this property exceptional. New custom cabinets with quartz and quartzite tops, wet-bar, polished nickel fixtures, hardwood and tile. Feel as if you have escaped the city, yet only minutes to town. Ride your golf cart to the clubhouse, pool, or tennis/basketball court with an extremely affordable country club membership. Master downstairs, generous sized 4th bedroom / bonus room. Tons of storage, oversized concrete driveway, extensive landscaping, back porch and patio for entertaining. This one has it all. Call Today!
Andrea D. Conner, License 344441, Xome Inc., License 262361, AndreaD.Conner@xome.com, 844-400-XOME (9663), 751 Highway 121 Bypass, Suite 100, Lewisville, Texas 75067


Listings courtesy of RealTracs MLS as distributed by MLS GRID, based on information submitted to the MLS GRID as of {{last updated}}.. All data is obtained from various sources and may not have been verified by broker or MLS GRID. Supplied Open House Information is subject to change without notice. All information should be independently reviewed and verified for accuracy. Properties may or may not be listed by the office/agent presenting the information. The Digital Millennium Copyright Act of 1998, 17 U.S.C. § 512 (the “DMCA”) provides recourse for copyright owners who believe that material appearing on the Internet infringes their rights under U.S. copyright law. If you believe in good faith that any content or material made available in connection with our website or services infringes your copyright, you (or your agent) may send us a notice requesting that the content or material be removed, or access to it blocked. Notices must be sent in writing by email to DMCAnotice@MLSGrid.com. The DMCA requires that your notice of alleged copyright infringement include the following information: (1) description of the copyrighted work that is the subject of claimed infringement; (2) description of the alleged infringing content and information sufficient to permit us to locate the content; (3) contact information for you, including your address, telephone number and email address; (4) a statement by you that you have a good faith belief that the content in the manner complained of is not authorized by the copyright owner, or its agent, or by the operation of any law; (5) a statement by you, signed under penalty of perjury, that the information in the notification is accurate and that you have the authority to enforce the copyrights that are claimed to be infringed; and (6) a physical or electronic signature of the copyright owner or a person authorized to act on the copyright owner’s behalf. Failure t
Shelbyville Real Estate
The median home value in Shelbyville, TN is $143,100. This is lower than the county median home value of $154,900. The national median home value is $219,700. The average price of homes sold in Shelbyville, TN is $143,100. Approximately 42.73% of Shelbyville homes are owned, compared to 46.03% rented, while 11.24% are vacant. Shelbyville real estate listings include condos, townhomes, and single family homes for sale. Commercial properties are also available. If you see a property you’re interested in, contact a Shelbyville real estate agent to arrange a tour today!
Shelbyville, Tennessee 37160 has a population of 21,028. Shelbyville 37160 is less family-centric than the surrounding county with 30.2% of the households containing married families with children. The county average for households married with children is 31.06%.
The median household income in Shelbyville, Tennessee 37160 is $37,995. The median household income for the surrounding county is $47,117 compared to the national median of $57,652. The median age of people living in Shelbyville 37160 is 34.4 years.
Shelbyville Weather
The average high temperature in July is 89.6 degrees, with an average low temperature in January of 27.8 degrees. The average rainfall is approximately 56 inches per year, with 2.7 inches of snow per year.
