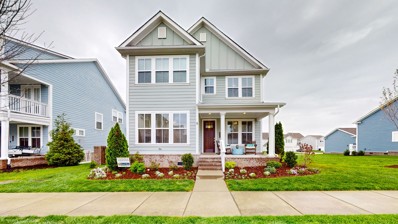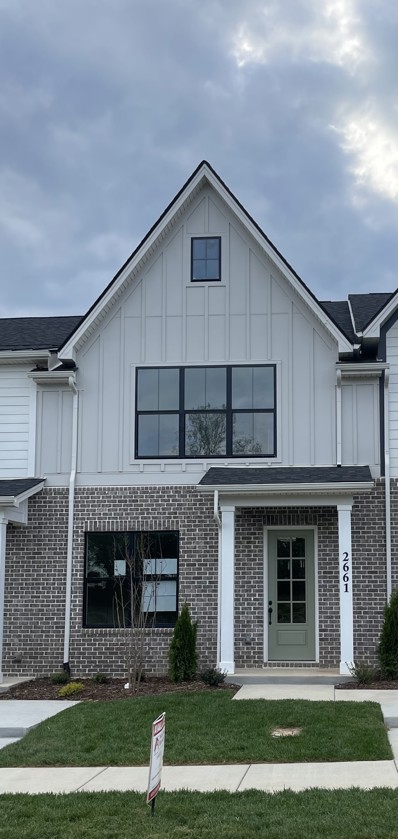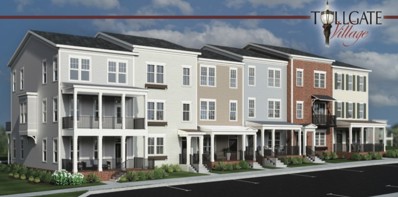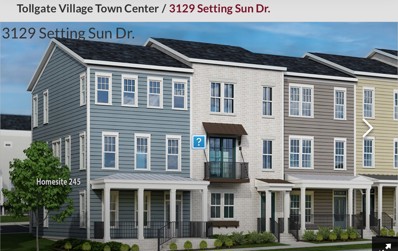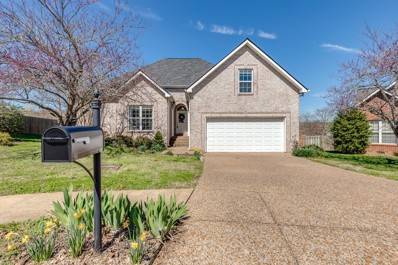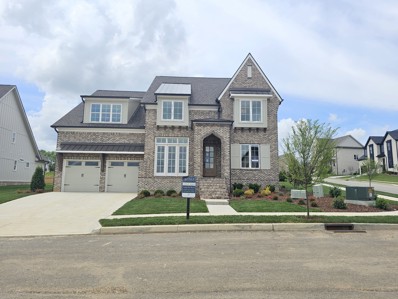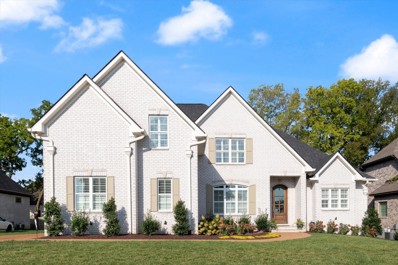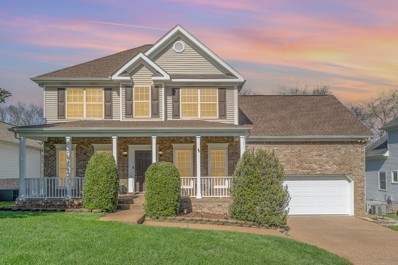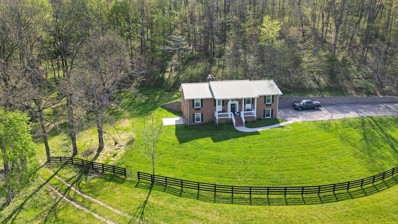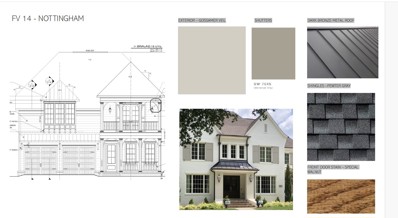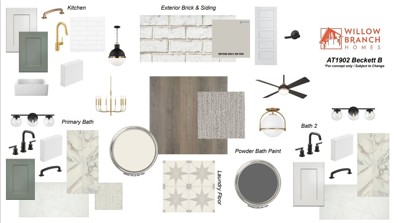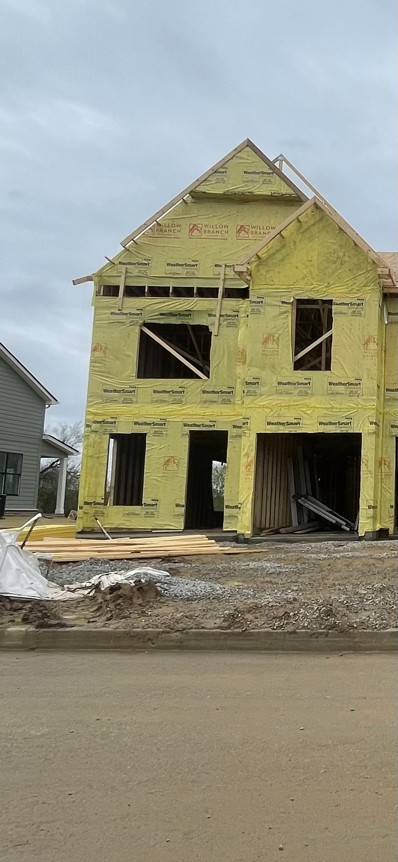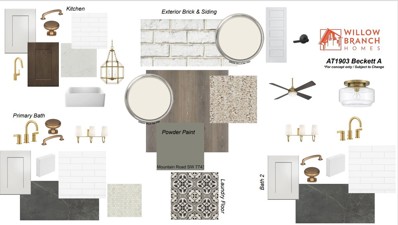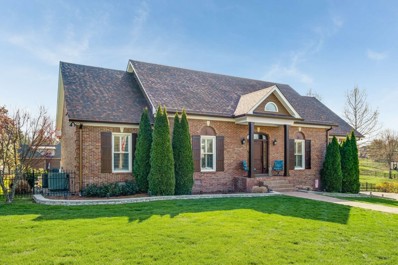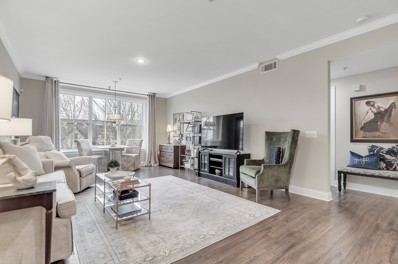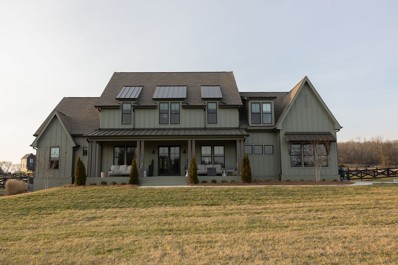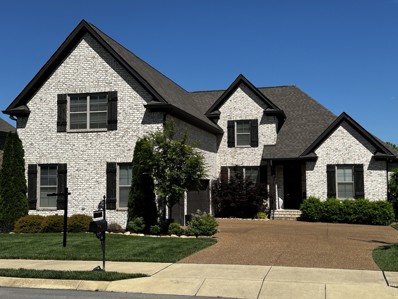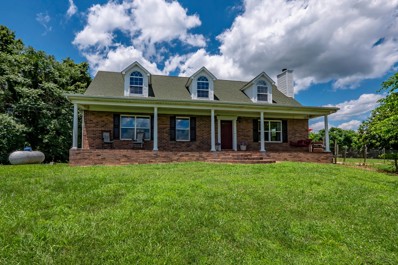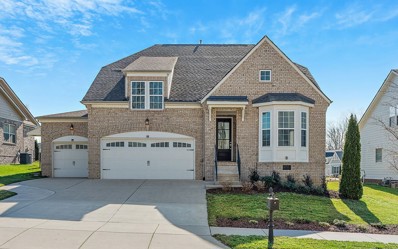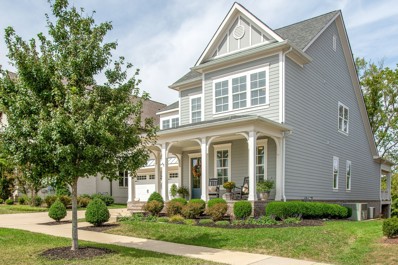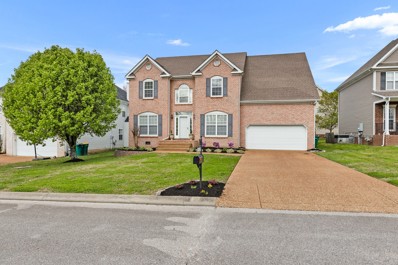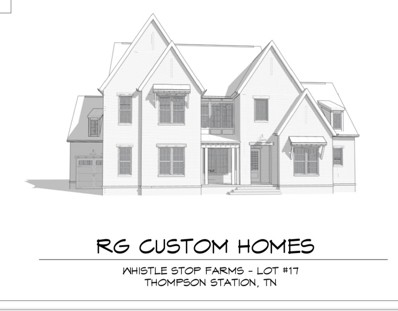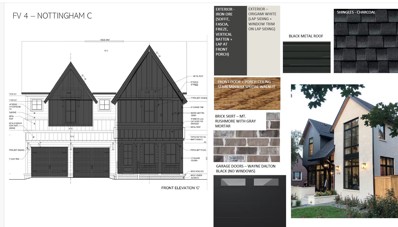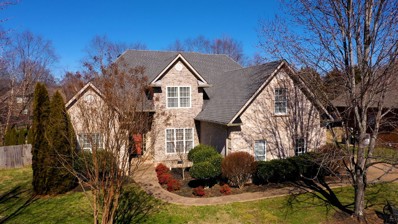Thompsons Station TN Homes for Sale
- Type:
- Single Family
- Sq.Ft.:
- 2,594
- Status:
- Active
- Beds:
- 4
- Lot size:
- 0.16 Acres
- Year built:
- 2018
- Baths:
- 3.00
- MLS#:
- 2642013
- Subdivision:
- Tollgate Village Sec15
ADDITIONAL INFORMATION
A perfect 10! Gorgeous home with all of the charms of yesteryear. Tree-lined and warmly lit streets greet you as you as you go throughout the neighborhood. Relax and enjoy sitting on your rocking chair front porch. Upon entering, you are greeted with 9-foot ceilings throughout and vaulted ceilings in the great room. The main level is finished with beautiful hardwood flooring and wood stair treads. So much cheerful, natural lighting from the wealth of windows. Gourmet kitchen upgrade with custom vented hood, oversized island, ample cupboards, and a walk-in pantry. Closets have solid wood shelving. Common area on right of your home gives you extra privacy. @ 400 sq ft expansion space above garage is plumbed and wired for additional space. Tollgate Village offers places to shop, eat, and relax...all a short distance from your new home. Take note of the community amenities like the pool, park, playground, pickle ball / tennis courts, and walking trails. Easy access to I-65 & 840
- Type:
- Townhouse
- Sq.Ft.:
- 2,308
- Status:
- Active
- Beds:
- 3
- Year built:
- 2024
- Baths:
- 3.00
- MLS#:
- 2632375
- Subdivision:
- Canterbury
ADDITIONAL INFORMATION
Brand New Hadley Town Home. The first floor includes an open Living/Dining and Kitchen,10' island in kitchen, walk in pantry, Powder Room, Covered Porch, an oversized 1 Car Garage. The second floor includes the Owners Suite, two additional Bedrooms, and full Bath. The home features Quartz Countertops, soft-close Cabinets in Kitchen and Baths, HW Floors on the main level and staircase, Large Tiled Shower in Owners Bath, and so much more!Buyer / Buyer's agent to verify all pertinent information. Taxes and square footage are estimates. See documents for pictures of selections and media section for Matterport of plan.. Marketing and photos are of floor plan and not actual unit.
- Type:
- Townhouse
- Sq.Ft.:
- 2,037
- Status:
- Active
- Beds:
- 3
- Year built:
- 2024
- Baths:
- 4.00
- MLS#:
- 2628482
- Subdivision:
- Tollgate Village
ADDITIONAL INFORMATION
At 2037 s/f, The Highland Townhome is a Fabulous 3 Bedroom property in Tollgate Village Town Center with an innovative townhome design for a contemporary lifestyle. This three-story plan boast thoughtful design with open-concept living for easy entertaining, along with a chef’s kitchen, a seperate breakfest area and large 20ft 2nd story deck off the kitchen. Amenities include nine-foot ceilings, 2 car attached garage, stainless steel appliance package, and more!
- Type:
- Townhouse
- Sq.Ft.:
- 2,245
- Status:
- Active
- Beds:
- 4
- Year built:
- 2024
- Baths:
- 4.00
- MLS#:
- 2628493
- Subdivision:
- Tollgate Village
ADDITIONAL INFORMATION
Discover this 2245 s/f 4 Bedroom, 3.5 bathroom, 2 car Garge,END UNIT, WESTBROOK Townhome in Tollgate Village Town Center. The Westbrook has an innovative townhome design for a contemporary lifestyle. This three-story plan boast thoughtful design with open-concept living for easy entertaining, and a chef’s kitchen with breakfast area.A gorgeous 20ft 2nd story Deck awaits, just off the kitchen. Amenities include a huge covered Front Porch nine-foot ceilings, attached 2 car garage, stainless steel appliance package, (1-Gig Internet service through United Cable), and much much more!
- Type:
- Single Family
- Sq.Ft.:
- 1,804
- Status:
- Active
- Beds:
- 3
- Lot size:
- 0.27 Acres
- Year built:
- 2002
- Baths:
- 2.00
- MLS#:
- 2628833
- Subdivision:
- Cherry Grove Ph 1
ADDITIONAL INFORMATION
A perfect 10 in Cherry Grove! This 1.5 story, all brick, primary on main home is in the heart of Thompson's station. Roof is only 2 years old. 3 Beds, 2 Full baths, high ceilings in the living room warmed by a gas fireplace and an eat in kitchen make this the idyllic family home. An extraordinary covered back deck is an ABSOLUTE MUST SEE! The superior schools are rated very highly by GreatSchools.net. Only 5 minutes gets you to the Spring Hill shopping district. An over 1/4 of an acre lot means plenty of room in the fenced level backyard for kids, pets and more, plus little traffic on this quiet cul-de-sac. Use our preferred lender and receive up to $2K in lender credit to use for whatever works best for you, the buyer! Buyer must qualify. An added bonus is really cool neighbors!
Open House:
Saturday, 4/27 12:00-5:00PM
- Type:
- Single Family
- Sq.Ft.:
- 4,510
- Status:
- Active
- Beds:
- 5
- Lot size:
- 0.23 Acres
- Year built:
- 2022
- Baths:
- 6.00
- MLS#:
- 2628150
- Subdivision:
- Avenue Downs Sec1
ADDITIONAL INFORMATION
BARLOW BUILDERS LUXURY HOME IN UPSCALE AVENUE DOWNS COMMUNITY- Very desirable homesite Corner Lot backing up to common area-Designer Finishes. Primary bed, secondary bed, study on main floor, Open kitchen, dining to family room. huge bonus with bar, addition flex room upstairs can be second office or exercise room, covered rear porch w/ fireplace, Tankless water heater w/ recirculating line. Full yard sod w/ irrigation up to city sidewalk. Sidewalks on both sides of the street, walking trail to Thompson's Station Elem & Middle School. *30K BUILDER INCENTIVE* to be used at buyers choice towards rate buy-down, closing cost, window treatments, refrigerator, landscape lights and or interior designer of buyers choice. Receive an *Additional 10K LOAN INCENTIVE* using one of our preferred lenders. Must Close with Hale Title & Escrow.
- Type:
- Single Family
- Sq.Ft.:
- 3,732
- Status:
- Active
- Beds:
- 5
- Lot size:
- 0.22 Acres
- Year built:
- 2021
- Baths:
- 4.00
- MLS#:
- 2627807
- Subdivision:
- Cherry Grove Add Ph7 Sec1
ADDITIONAL INFORMATION
Welcome to your new dream home! This stunning, all brick 5 bedroom, 4 bathroom home has over 3700 square feet of living space and an open concept feel. With a prime location near schools, shops and restaurants, you will have easy access to all the necessities and amenities including the new June Lake offramp. This home features an incredibly spacious and bright open floor plan with high ceilings and beautiful white oak hardwood flooring throughout. The primary bedroom is on the main level complete with a luxurious en-suite bathroom featuring a spa-like soaking tub, a walk-in shower, and dual vanities. Upstairs you'll find 3 bedrooms, a bonus room and 2 full bathrooms. There is a multi room sound system with built in speakers and plantation shutters throughout the home.
Open House:
Saturday, 4/27 1:00-3:00PM
- Type:
- Single Family
- Sq.Ft.:
- 2,256
- Status:
- Active
- Beds:
- 3
- Lot size:
- 0.21 Acres
- Year built:
- 2003
- Baths:
- 3.00
- MLS#:
- 2635126
- Subdivision:
- Newport Crossing Sec 5
ADDITIONAL INFORMATION
Attention investors! Motivated Sellers! JOHN MAHER BUILDERS 'Jenkins' plan! Home in the heart of Williamson County, convenient to shopping and restaurants, and perfect for the commuter who will need to take advantage of the new interchange on I65 coming soon! The spacious bonus room above the garage can be a 4th bedroom or an excellent flex space. Enjoy the serene backyard that backs up to a wooded creek. The allure of this home even extends beyond its walls as it is situated in a vibrant and family-friendly neighborhood. Residents enjoy access to an array of amenities, including a playground, pool, and tennis courts with a very minimal HOA fee! Take a leisurely stroll along sidewalked streets and chat with neighbors in community gathering spots. Don't miss your chance to make this exceptional property your own. Come experience the perfect blend of comfort, convenience, and community in this established home. This would make an excellent rental after new paint and carpet! What a deal!!
$1,295,000
3876 Robinson Rd Thompsons Station, TN 37179
Open House:
Sunday, 4/28 12:00-2:00PM
- Type:
- Single Family
- Sq.Ft.:
- 2,494
- Status:
- Active
- Beds:
- 3
- Lot size:
- 9.4 Acres
- Year built:
- 1976
- Baths:
- 2.00
- MLS#:
- 2641686
- Subdivision:
- Na
ADDITIONAL INFORMATION
Almost 10 acres of land, separated into two parcels for endless possibilities, amazing views & a renovated custom brick home in Williamson County. This home has had every single appliance replaced within the last 3 years including HVAC. The home includes custom built closets throughout, hardwood floors upstairs & LVP downstairs. On the main level of the home you will find open concept living, two bedrooms & a full bathroom. Downstairs you will find an owners suite & an office, being used as a 4th bedroom, along with a huge laundry room. There is a one car garage, patios upstairs & downstairs for seamless entertaining and a huge paved driveway for ample parking. This property features a fenced pasture in front, a large out building with electricity for maybe a recording studio or workshop & a barn. Imagine watching the sunset from your front porch listening to the neighboring cows moo & soaking in country living at its finest with Leipers Fork just minutes away. -P
- Type:
- Single Family
- Sq.Ft.:
- 4,292
- Status:
- Active
- Beds:
- 5
- Lot size:
- 0.21 Acres
- Year built:
- 2024
- Baths:
- 5.00
- MLS#:
- 2625781
- Subdivision:
- Fountain View
ADDITIONAL INFORMATION
LIVE > WORK> PLAY! FOUNTAIN VIEW, a new WALKABLE Neighborhood! Fresh Costal European/ Modern Farmhouse designs on stunning private homesites. Fully designed SPEC home with award winning builder introducing "FLEX," our LUXURY division tailored designs! 10 mins HISTORIC FRANKLIN. ONLY 2 MIN to I65. Move in-JULY 2024. Gourmet Kitchen w cabinets to ceiling, EAT around Island. Beautiful features, like Vaulted Ceiling, Sliding Doors to Outdoor FP on Covered Porch, upgraded floors, quartz countertops, tile all wet rooms, and, FULL SOD/irrigation. Also tankless WH, Free Standing Tub, plus more. COMMUNITY, has POOL, Pavilion, Pickle Ball, Wiffle Ball, Dog Park, sidewalks and 25 acre park. The RETAIL is constructing now, with Irish Pub, coffee and ice cream shop, and more. Williamson County top school system. Don't wait! Now selling the EXCLUSIVE ESTATES. Buyers to verify all details. SEE VISION BOARDS. Ask about other lots/Floorplan opportunities. HOA dues still being assessed.
- Type:
- Townhouse
- Sq.Ft.:
- 1,725
- Status:
- Active
- Beds:
- 3
- Year built:
- 2023
- Baths:
- 3.00
- MLS#:
- 2640993
- Subdivision:
- Canterbury
ADDITIONAL INFORMATION
The Beckett by Willow Branch Homes located in Canterbury's newly released section, Alexander. The first floor features an open Living/Dining and Kitchen, Powder Room that leads to covered Patio, and a 1 Car Garage. The second floor boasts the Owner's En-Suite Retreat, two additional Bedrooms, and full Bath. The home features Quartz Countertops, soft-close Cabinets in Kitchen and Baths, HW Floors in living areas and staircase, Large Tiled Shower in Owners Bath, and so much more!! Buyer to verify all pertinent information. See media section for Matterport of plan. Marketing is of floor plan and not actual unit - ALL PHOTOS & VIDEOS ARE FROM ANOTHER UNIT WITH A SIMILAR FLOOR PLAN. Please contact agents for design selections & details
- Type:
- Townhouse
- Sq.Ft.:
- 1,925
- Status:
- Active
- Beds:
- 3
- Year built:
- 2024
- Baths:
- 3.00
- MLS#:
- 2640992
- Subdivision:
- Canterbury
ADDITIONAL INFORMATION
The Biltmore by Willow Branch Homes located in the newly released section, Alexander in Canterbury. The first floor includes an open Living/Dining and Kitchen, Powder Room, Owners Retreat, Covered Porch, and a 1 Car Garage. The second floor boasts a bonus/loft area, two additional Bedrooms, and full Bath. The home features Quartz Countertops, soft-close Cabinets in Kitchen and Baths, HW Floors in living areas, staircase and Owner's Retreat, Large Tiled Shower in Owners Bath, and so much more!! See pictures of selections in Documents. Buyer to verify all pertinent information. See media section for Matterport of plan. Marketing photos are of floor plan and not actual unit Contact agent for details Model home located at 2636 Bramblewood Dr
- Type:
- Townhouse
- Sq.Ft.:
- 1,725
- Status:
- Active
- Beds:
- 3
- Year built:
- 2023
- Baths:
- 3.00
- MLS#:
- 2640994
- Subdivision:
- Canterbury
ADDITIONAL INFORMATION
The Beckett by Willow Branch Homes located in Canterbury's newly released section, Alexander. The first floor features an open Living/Dining and Kitchen, Powder Room that leads to covered Patio, and a 1 Car Garage. The second floor boasts the Owner's En-Suite Retreat, two additional Bedrooms, and full Bath. The home features Quartz Countertops, soft-close Cabinets in Kitchen and Baths, HW Floors in living areas and staircase, Large Tiled Shower in Owners Bath, and so much more!! Buyer to verify all pertinent information. See media section for Matterport of plan. Marketing is of floor plan and not actual unit - ALL PHOTOS & VIDEOS ARE FROM ANOTHER UNIT WITH A SIMILAR FLOOR PLAN. Please contact agents for design selections & details
- Type:
- Single Family
- Sq.Ft.:
- 3,387
- Status:
- Active
- Beds:
- 5
- Year built:
- 2024
- Baths:
- 5.00
- MLS#:
- 2634337
- Subdivision:
- Canterbury
ADDITIONAL INFORMATION
Willow Branch Homes presents The Ivy D in sought after Canterbury. Upgrades galore throughout this 5 bedroom, 4.5 bath home. Quartz countertops, gas cooktop with vented hood, soft-close drawers throughout, hardwoods in living areas and primary bedroom, 3 panel multi-slide door, tankless water heater, designer tile, stone fireplace, and so much more!! Primary bedroom and second bedroom on the main floor, separate office, open kitchen and living area, 3 additional bedrooms up with 2 baths, and large bonus room. This home has it all!! See documents for floor plan and selection photos.
$1,075,000
2610 Sherrie Ln Thompsons Station, TN 37179
- Type:
- Single Family
- Sq.Ft.:
- 3,362
- Status:
- Active
- Beds:
- 4
- Lot size:
- 2 Acres
- Year built:
- 1992
- Baths:
- 3.00
- MLS#:
- 2632079
- Subdivision:
- Pecan Hills
ADDITIONAL INFORMATION
Enjoy Your own Saltwater POOL! Great outdoor entertaining* Wonderful fenced 2 acre yard* Hot tub* Extremely well maintained home* Beautiful hardwood floors* Den w/ FP opens to New kitchen~ 2018* Owner's suite on both levels* New front door* Checkout all the walk-in closets* Storage galore* FULL unfinished basement* No HOA*
- Type:
- Condo
- Sq.Ft.:
- 1,287
- Status:
- Active
- Beds:
- 2
- Year built:
- 2009
- Baths:
- 2.00
- MLS#:
- 2626563
- Subdivision:
- The Retreat At Tollgate Village
ADDITIONAL INFORMATION
Artist's Retreat 2 bed 2 bath one level brick condo w/ elevator at Tollgate Village. Light filled spacious condo with elegant entry area featuring coat closet and tray ceiling with wide plank hardwood floors throughout living area and bedrooms. Open kitchen featuring custom cabinetry, tiled floors and stainless steel appliances, granite, walk in pantry and laundry room. Expansive living area featuring large windows, crown molding and a balcony overlooking mature landscaping with village pond and fountain. Master bedroom with large windows opening to an expansive master bath with wide doorways, walk in closet, garden tub/shower combination, double vanities and water closet. Second bedroom features an attached queen sized Murphy bed within elegant cabinetry. Large hallway storage closet is included with unit. HOA includes amenities of resort style Pool and Clubhouse, Tennis, Basketball, Playground, Pond, and Dog Park, water, sewer and trash. Sidewalks lead to business district.
- Type:
- Single Family
- Sq.Ft.:
- 4,583
- Status:
- Active
- Beds:
- 4
- Lot size:
- 1.06 Acres
- Year built:
- 2022
- Baths:
- 6.00
- MLS#:
- 2623636
- Subdivision:
- The Mill At Bond Springs Sec 2
ADDITIONAL INFORMATION
Contemporary Farmhouse with expansive covered front porch and rear covered porch! BETTER THAN NEW! Main floor w/ a grand entry foyer & study off to the side with it's own bath, tranquil primary suite w/ high ceilings & oasis-like bathroom*Chef’s kitchen w/walk-in appliance pantry, double ovens, gas range & large island*Show-Stopping Great room with beautiful gas fireplace & custom mantle & bookcases*Large open spaces for entertaining*Mudroom w/wainscoting and built-ins*Second floor w/ 3 spacious bedrooms suites-each w/walk-in closets-plus a rec room/bonus plus a shiplap hobby room w/more built-in shelving and desks*Level lot with fully fenced-in backyard and room for a pool*Priced 40k below last appraisal in February 2023*3 car garage with side entry*Climate-controlled rear porch*So many extras throughout like designer accent walls, rounded corners, cedar accent headers, a central vacuum, tongue & groove porch ceilings & 2 Toto Bidets!*High speed internet through United*
- Type:
- Single Family
- Sq.Ft.:
- 3,550
- Status:
- Active
- Beds:
- 4
- Lot size:
- 0.29 Acres
- Year built:
- 2019
- Baths:
- 5.00
- MLS#:
- 2622575
- Subdivision:
- Cherry Grove Add Ph7 Sec2
ADDITIONAL INFORMATION
Beautiful 4 bedroom home in Cherry Grove New Addition. Great open layout with plenty of natural light. Primary bedroom on the first floor along with a guest suite. Formal Dining with additional breakfast nook with a bright kitchen and large pantry. Two additional bedrooms and baths upstairs with a very large bonus room. Upstairs hallway has a large walk-in closet. Large walk in attic at top of stairs for tons of storage. A full house water filtration system has been installed and stays with the home. No worries about typical newer construction backyards! This home has tons of landscaping, privacy trees, large stamped concrete patio, fully fenced, irrigation system and a screened in porch with sun shades. Beautifully cared for home in a great neighborhood. This is one of the few layouts in the neighborhood that allow ample room between homes without driveways right next to each other Owner Agent.
$1,750,000
1925 Sedberry Rd Thompsons Station, TN 37179
- Type:
- Single Family
- Sq.Ft.:
- 3,000
- Status:
- Active
- Beds:
- 5
- Lot size:
- 15.43 Acres
- Year built:
- 1994
- Baths:
- 4.00
- MLS#:
- 2622524
- Subdivision:
- Harrison Timothy
ADDITIONAL INFORMATION
Welcome to a breathtaking hilltop retreat in Thompson Station, where panoramic views meet unparalleled living. This home, set on over 15 acres of Tennessee's finest, features an open design with a cozy fireplace, modern kitchen, and a basement media/rec room—another fireplace included—for ultimate entertainment. The wraparound deck and covered porch offer vistas of rolling hills, making every moment a picture of serenity. It's perfect for equestrian enthusiasts, with plenty of space for horses. A standout feature is the ready-to-build site for a 5-bedroom home, inviting you to expand this into your dream family estate. Embrace this unique blend of beauty, comfort, and potential, creating a serene and vibrant lifestyle. With space to roam and endless views, this property promises more than just living; it offers an experience.
- Type:
- Single Family
- Sq.Ft.:
- 2,843
- Status:
- Active
- Beds:
- 4
- Lot size:
- 0.21 Acres
- Year built:
- 2018
- Baths:
- 3.00
- MLS#:
- 2620885
- Subdivision:
- Canterbury
ADDITIONAL INFORMATION
RARE 3 CAR GARAGE in Popular Fields of Canterbury ready for immediate occupancy. All Brick! Two Bedrooms on main level. Open floor plan. Beautiful hallway foyer. Kitchen with granite counter tops, SS appliances and Large Island. Great room with new hardwood floors, gas fireplace and entry to covered patio. Bonus room & Large storage area on second level with easy access to furnace. 3rd bay garage is heated & Cooled with a Work / Counter Space. Great place to store your fancy car or golf cart or use as flex room. Many extras including inset step lights on stairs, Inset ceiling lighting in living room and Primary Bedroom. Level fenced yard with raised garden and room for a pool. Sidewalks, streetlights and Community Pool. Great Williamson County Schools. Minutes to shops, dining and interstate. Don't miss it and call today for a showing!
- Type:
- Single Family
- Sq.Ft.:
- 3,813
- Status:
- Active
- Beds:
- 4
- Lot size:
- 0.23 Acres
- Year built:
- 2017
- Baths:
- 3.00
- MLS#:
- 2619517
- Subdivision:
- Allenwood
ADDITIONAL INFORMATION
This BEAUTIFULLY APPOINTED meticulously maintained home is nestled in a picturesque, BOUTIQUE neighborhood (adjacent to beautiful farm land) that FEELS like you are miles from everything...but it's only 5 minutes to I840, LESS THAN 10 minutes to a new outdoor amphitheater, restaurants and shopping!! It truly is the best of both worlds! Two bedrooms on the main level, 2.5 car garage, outdoor uplighting, a fabulous covered porch shaded by mature trees, wonderful open floor plan, an amazing kitchen with huge walk-in pantry, a peaceful, tucked away Primary bedroom w/ a HUGE ensuite with 2 vanities & 2 huge walk-in closets, LARGE laundry room with sink, and TONS OF STORAGE!!! Please see the amazing video attached!!
- Type:
- Single Family
- Sq.Ft.:
- 3,268
- Status:
- Active
- Beds:
- 5
- Lot size:
- 0.2 Acres
- Year built:
- 2005
- Baths:
- 3.00
- MLS#:
- 2635684
- Subdivision:
- Newport Crossing Sec 8
ADDITIONAL INFORMATION
Reduced price !! Great 5 bedroom home with bonus room. Grand entrance foyer with formal living room and formal dining room. Large living room has fireplace and opens to backyard. One bedroom downstairs with full bath. Upstairs bonus room has fireplace and amazing treyed ceiling. Huge primary bedroom suite also with treyed ceiling and his and hers closets. If you are looking for a grand home or room for a large family this home offers both. Great community amenities. Swimming pool, tennis courts, clubhouse and picnic area.
- Type:
- Single Family
- Sq.Ft.:
- 4,007
- Status:
- Active
- Beds:
- 4
- Lot size:
- 0.22 Acres
- Year built:
- 2024
- Baths:
- 5.00
- MLS#:
- 2631888
- Subdivision:
- Whistle Stop Farms Sec1
ADDITIONAL INFORMATION
This is the last home in Section 1! The Fisk plan is one of our most popular floor plans. This home features an open kitchen/living concept with huge island. Vaulted ceilings in the Living, Primary Bedroom, and secondary Bedroom. Two bedrooms/ Two full baths on main level. Optional office/dining/den on main level, you decide how to use the space! Two secondary bedrooms and bonus room upstairs. Covered back porch for entertaining outside. Don't miss the opportunity to get in Whistle Stop Farms! Inquire about Builder incentives and remaining selections.
- Type:
- Single Family
- Sq.Ft.:
- 3,394
- Status:
- Active
- Beds:
- 4
- Lot size:
- 0.21 Acres
- Year built:
- 2024
- Baths:
- 4.00
- MLS#:
- 2616572
- Subdivision:
- Fountain View
ADDITIONAL INFORMATION
LIVE > WORK> PLAY! FOUNTAIN VIEW, a new WALKABLE Neighborhood! Fresh Costal European/ Modern Farmhouse designs on stunning private homesites. Fully designed SPEC home with award winning builder introducing "FLEX," our LUXURY division! 10 mins HISTORIC FRANKLIN. ONLY 2 MIN to I65. Move in-JULY 2024. Gourmet Kitchen w cabinets to ceiling, EAT around Island. Beautiful features, like Vaulted Ceiling, Sliding Doors to Outdoor FP on Covered Porch, upgraded floors, quartz countertops, tile all wet rooms, and, FULL SOD/irrigation. Also tankless WH, Free Standing Tub, plus more. COMMUNITY, has POOL, Pavilion, Pickle Ball, Wiffle Ball, Dog Park, sidewalks and 25 acre park. The RETAIL is constructing now, with Irish Pub, coffee and ice cream shop, and more. Williamson County top school system. Don't wait! Now selling the EXCLUSIVE ESTATES. Buyers to verify all details. SEE VISION BOARDS. Ask about other lots/Floorplan opportunities. HOA dues still being assessed.
- Type:
- Single Family
- Sq.Ft.:
- 2,833
- Status:
- Active
- Beds:
- 4
- Lot size:
- 0.38 Acres
- Year built:
- 2005
- Baths:
- 3.00
- MLS#:
- 2618031
- Subdivision:
- Crowne Pointe
ADDITIONAL INFORMATION
Gorgeous Brick home in a desired Community on a Cul-de sac. This 4 bedroom , 3 full bath home has a fully renovated kitchen with quartz countertop, custom cabinets, and induction cooktop. Tons of upgrades were recently done! The layout has tons of possibilities with one formal living room and a family room, both with fireplaces.Door in the walk in closet off the bedroom uptairs leads to a huge attic for extra storage. Enjoy the beautiful large backyard with a low maintenance salt water pool. Fenced in yard with mature trees for extra privacy. Close to several parks, walking trials, and a short drive to Franklin and Nashville. You won't want to miss this beautiful well kept home!
Andrea D. Conner, License 344441, Xome Inc., License 262361, AndreaD.Conner@xome.com, 844-400-XOME (9663), 751 Highway 121 Bypass, Suite 100, Lewisville, Texas 75067


Listings courtesy of RealTracs MLS as distributed by MLS GRID, based on information submitted to the MLS GRID as of {{last updated}}.. All data is obtained from various sources and may not have been verified by broker or MLS GRID. Supplied Open House Information is subject to change without notice. All information should be independently reviewed and verified for accuracy. Properties may or may not be listed by the office/agent presenting the information. The Digital Millennium Copyright Act of 1998, 17 U.S.C. § 512 (the “DMCA”) provides recourse for copyright owners who believe that material appearing on the Internet infringes their rights under U.S. copyright law. If you believe in good faith that any content or material made available in connection with our website or services infringes your copyright, you (or your agent) may send us a notice requesting that the content or material be removed, or access to it blocked. Notices must be sent in writing by email to DMCAnotice@MLSGrid.com. The DMCA requires that your notice of alleged copyright infringement include the following information: (1) description of the copyrighted work that is the subject of claimed infringement; (2) description of the alleged infringing content and information sufficient to permit us to locate the content; (3) contact information for you, including your address, telephone number and email address; (4) a statement by you that you have a good faith belief that the content in the manner complained of is not authorized by the copyright owner, or its agent, or by the operation of any law; (5) a statement by you, signed under penalty of perjury, that the information in the notification is accurate and that you have the authority to enforce the copyrights that are claimed to be infringed; and (6) a physical or electronic signature of the copyright owner or a person authorized to act on the copyright owner’s behalf. Failure t
Thompsons Station Real Estate
The median home value in Thompsons Station, TN is $740,602. The national median home value is $219,700. The average price of homes sold in Thompsons Station, TN is $740,602. Thompsons Station real estate listings include condos, townhomes, and single family homes for sale. Commercial properties are also available. If you see a property you’re interested in, contact a Thompsons Station real estate agent to arrange a tour today!
Thompsons Station Weather
