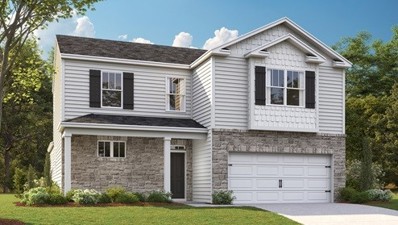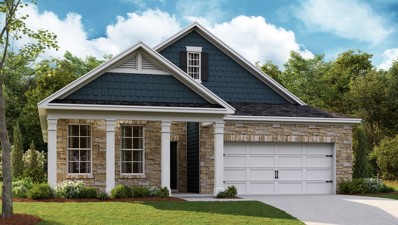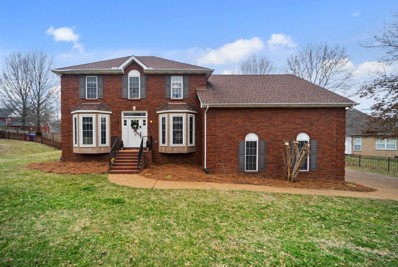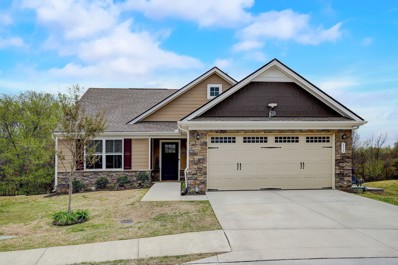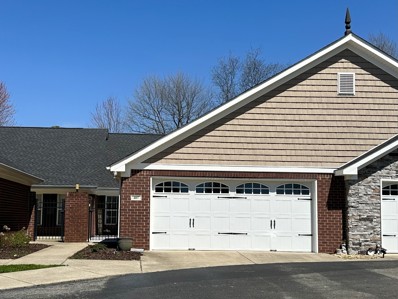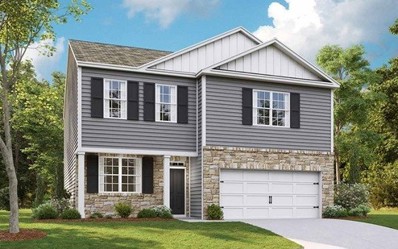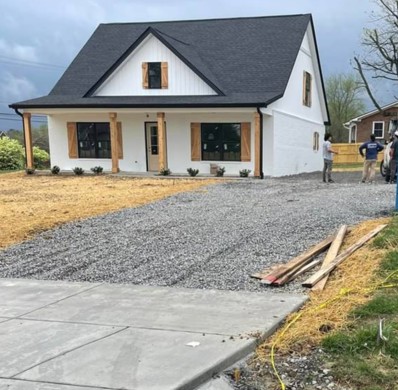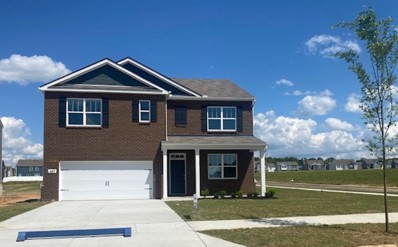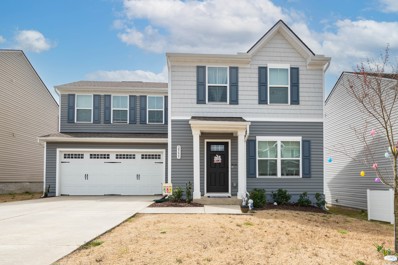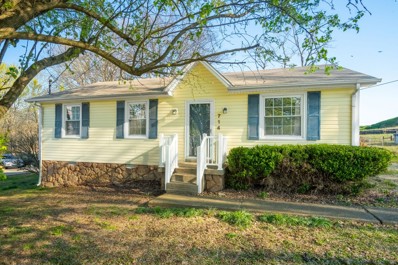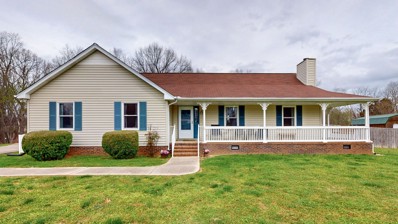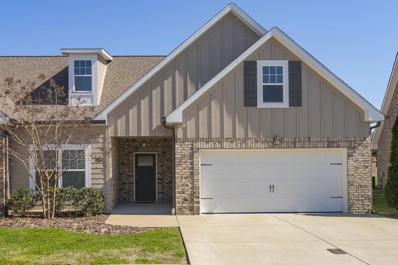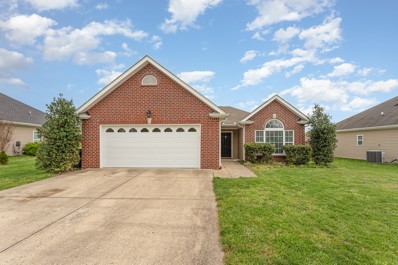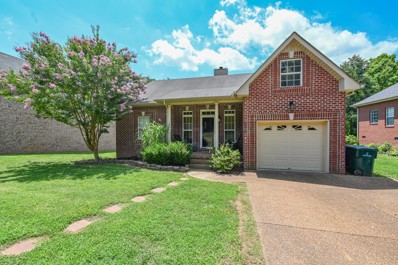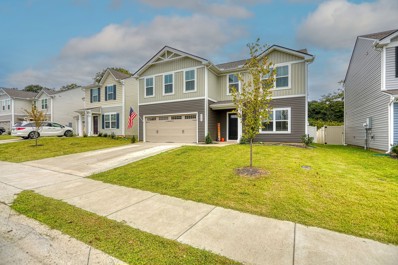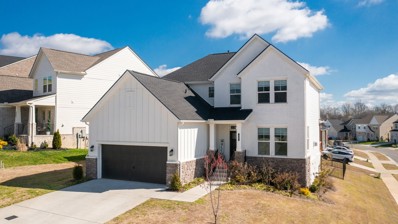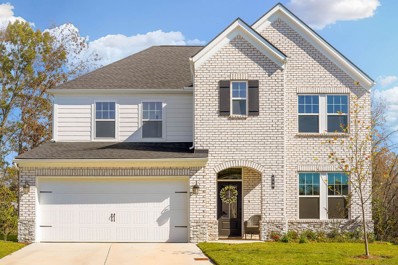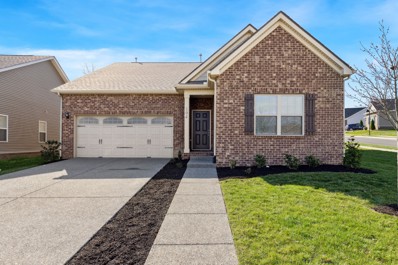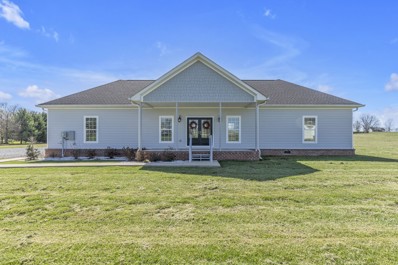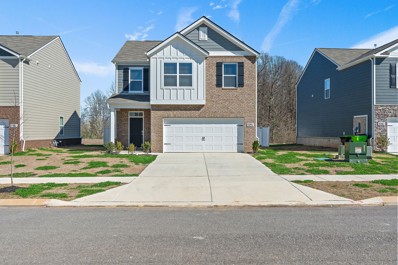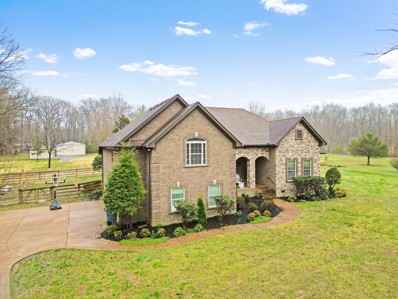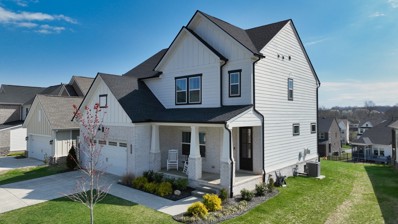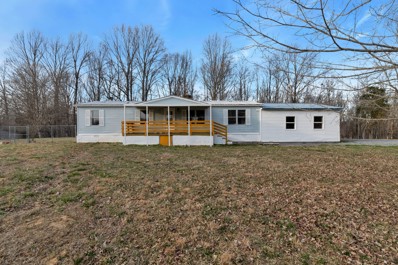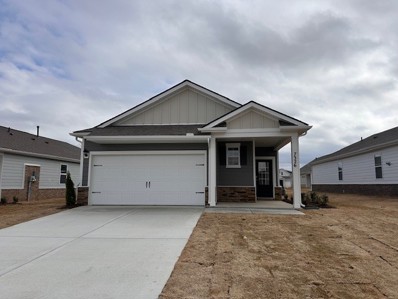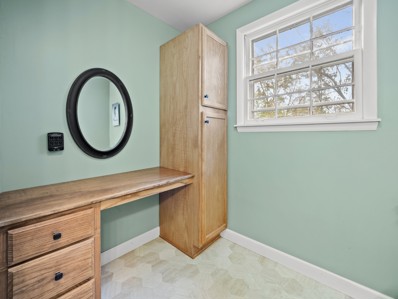White House TN Homes for Sale
- Type:
- Single Family
- Sq.Ft.:
- 2,267
- Status:
- Active
- Beds:
- 4
- Year built:
- 2023
- Baths:
- 3.00
- MLS#:
- 2636084
- Subdivision:
- The Parks
ADDITIONAL INFORMATION
Upgrade your expectations at The Parks! Nestled in a serene landscape, but so close to all of the amenities that you love! Popular BELFORT model has 4 bedrooms, 2.5 bath, an open loft with 2267 sq ft! Owners bedroom located on the first floor! Stainless appliances, Quartz countertops, GAS Stove, Gas Heat, and stunning cabinetry! Welcome to this one of a kind community!!! The Parks neighborhood includes 80 Acres of OPEN Green Space, miles of Walking Trails, POOL, AND Sidewalks on Both SIDES of the Street!!! Below market interest rates with preferred lender. Colors and options may vary. Buyer to verify pertinent information.
Open House:
Saturday, 4/27 10:00-6:00PM
- Type:
- Single Family
- Sq.Ft.:
- 1,672
- Status:
- Active
- Beds:
- 3
- Year built:
- 2023
- Baths:
- 2.00
- MLS#:
- 2636028
- Subdivision:
- Legacy Farms
ADDITIONAL INFORMATION
PRIVATE BACKYARD - BACKS UP TO COMMON AREA - NO HOMES BEHIND YOU - Area qualifies for USDA $0 down financing! COMPLETE / CLOSE JUNE. The Bristol plan is our most popular plan in Legacy Farms, featuring a one level with 3 bedrooms, 2 baths. Front and back covered porch, as quartz in the kitchen and bathrooms, white cabinets, a smart home package and much more! Blinds are included. Community has a resort style pool, firepit, clubhouse, pickleball courts & community walking trails. Legacy Farms is sure to impress! “Special Interest Rates available with the use of our affiliated lender, DHI Mortgage. See flyer for full details.” Exterior architectural shingles, James Hardie siding on all four sides, and stone/brick accent and maintenance-free yard you can fence! Come see our decorated model of this floor plan!
- Type:
- Single Family
- Sq.Ft.:
- 2,618
- Status:
- Active
- Beds:
- 3
- Lot size:
- 0.26 Acres
- Year built:
- 2002
- Baths:
- 3.00
- MLS#:
- 2638781
- Subdivision:
- Greystone Sub Ph 1
ADDITIONAL INFORMATION
Fantastic home in sought after White House location with two playgrounds, walking track, basketball courts and more. Fenced in backyard with inground pool. Minutes from interstate and Hendersonville for easy commutes. Step outside to enjoy your sparkling pool. Host your next gathering here! Make this home yours today, Call for appointment to view. Sellers offering up to $5,000 in concessions for buyer with an acceptable offer.
- Type:
- Single Family
- Sq.Ft.:
- 1,576
- Status:
- Active
- Beds:
- 3
- Lot size:
- 0.18 Acres
- Year built:
- 2021
- Baths:
- 2.00
- MLS#:
- 2638318
- Subdivision:
- Fields At Oakwood
ADDITIONAL INFORMATION
Why wait to build when your next home with upgrades galore is ready now! This Grand Cayman floor plan, 3 bedroom/2 bath home has vinyl plank flooring throughout - No Carpet! Owners’ suite has a large walk-in closet and en-suite with a large accessible shower. The two additional bedrooms with generous closets or turn one of the bedrooms into an office. This open airy space combines the kitchen, dining area and great room to create a casual comfortable flow. Which leads out to a tranquil covered deck with stamped paver patio for those grilling enthusiasts. The kitchen is equipped with granite countertops, stainless steel appliance and pull-out shelves on the oversized island. Generous size laundry and pantry make this home seamless. Don't forget the garage with slide down screen and epoxy floor and many more great features makes this a must-see home. Check out the 3D tour online and schedule a private viewing today!
- Type:
- Condo
- Sq.Ft.:
- 1,443
- Status:
- Active
- Beds:
- 3
- Year built:
- 2007
- Baths:
- 2.00
- MLS#:
- 2638018
- Subdivision:
- Kensington Green
ADDITIONAL INFORMATION
Quiet 55+ community with a picnic pavilion & walking trail right across from this unit! Brand new roof in 2023! New carpet! Lots of walk-in closets. Check out the special garage door which turns garage into screened outdoor living space! Bright & airy open living space with soaring ceilings and lots of windows. HOA fee includes trash pickup, water, sewer, exterior maintenance, lawncare & exterior pest treatment. Private courtyard to enjoy a morning coffee or tend to your summer flowers. Located minutes from restaurants, shopping, city parks and the White House greenway.
- Type:
- Single Family
- Sq.Ft.:
- 2,164
- Status:
- Active
- Beds:
- 4
- Year built:
- 2023
- Baths:
- 3.00
- MLS#:
- 2635424
- Subdivision:
- The Parks
ADDITIONAL INFORMATION
Upgrade your expectations at The Parks! Nestled in a serene landscape, but so close to all of the amenities that you love! Home overlooks Green Space!! Popular "Penwell" model with Stainless and quartz kitchen, stunning cabinetry, natural gas heat. The home has 4 bedrooms, 2.5 baths, AND downstairs Flex room with French Doors off entry hall! Neighborhood is a must see in a park like setting including 80 Acres of OPEN Green Space, miles of Walking Trails, pool, AND Sidewalks on Both SIDES of the Street! Ask about builder paying towards closing costs using in-house lender and title! Photos are of another Penwell Model, options and colors may vary. Buyer to verify pertinent information. Lender to calculate taxes.
- Type:
- Single Family
- Sq.Ft.:
- 1,600
- Status:
- Active
- Beds:
- 3
- Year built:
- 2024
- Baths:
- 3.00
- MLS#:
- 2639965
- Subdivision:
- Na
ADDITIONAL INFORMATION
Open House:
Tuesday, 4/30 10:00-5:00PM
- Type:
- Single Family
- Sq.Ft.:
- 2,511
- Status:
- Active
- Beds:
- 5
- Year built:
- 2024
- Baths:
- 3.00
- MLS#:
- 2634373
- Subdivision:
- The Parks
ADDITIONAL INFORMATION
INCREDIBLE>>>Ask about our below market interest rates using DHI Mortgage and DHI Title AND $5,000 towards closing costs from the builder!! The popular "Hayden" model has beautiful kitchen cabinetry with quartz countertops and stainless steel appliances. Take a swim in the resort style pool and enjoy an evening walk around our walking trails, or use the sidewalks!! For a night out it's a quick drive to Nashville. Over 50 acres of green space in The Parks! Lender to calculate taxes. Buyer to verify pertinent information. Photos are of another Hayden model, colors and options may vary.
- Type:
- Single Family
- Sq.Ft.:
- 1,440
- Status:
- Active
- Beds:
- 3
- Lot size:
- 0.13 Acres
- Year built:
- 2021
- Baths:
- 3.00
- MLS#:
- 2639261
- Subdivision:
- Concord Springs Phase 3
ADDITIONAL INFORMATION
Welcome to this gorgeous two-story home, located only 30 minutes from downtown Nashville! Only 3 years old, this home boasts an open floorplan, kitchen island, granite countertops, stainless steel appliances, downstairs half-bath/powder room, and comes complete with washer and dryer! With a short walk to the neighborhood park, this home truly has it all!
$279,900
714 Stoval Dr White House, TN 37188
- Type:
- Single Family
- Sq.Ft.:
- 1,040
- Status:
- Active
- Beds:
- 3
- Lot size:
- 0.47 Acres
- Year built:
- 1981
- Baths:
- 2.00
- MLS#:
- 2634010
- Subdivision:
- Country Meadows Iii
ADDITIONAL INFORMATION
REDUCED!!Amazing location! Minutes away from I65, schools, shopping and the heart of White House! Huge back yard for gardening, entertainment or fence it in for the fur babies! New deck and fresh paint. Vaulted living room ceiling, tile kitchen and master bath, all kitchen appliances remain. This cute cottage style home offers a galley style kitchen with separate dining.
- Type:
- Single Family
- Sq.Ft.:
- 1,748
- Status:
- Active
- Beds:
- 3
- Lot size:
- 0.64 Acres
- Year built:
- 1988
- Baths:
- 2.00
- MLS#:
- 2635582
- Subdivision:
- White House Est Sec 1
ADDITIONAL INFORMATION
Beautifully maintained home in quiet, well-established neighborhood. Enjoy the evenings on your wrap-a-round front porch, or tinkering away in your 12x24 insulated workshop with electricity. This home has gorgeous refinished hardwood floors, an open floor plan and larger bedrooms than you'll find in similar homes. Generac whole home generator and new HVAC installed in 2020. Full list of upgrades available in the media section. Don't miss out on your chance to live in one of the best neighborhoods in White House. Just minutes from the interstate and easy access to anywhere you need to be.
$378,999
106 Brook Ct White House, TN 37188
- Type:
- Townhouse
- Sq.Ft.:
- 1,638
- Status:
- Active
- Beds:
- 2
- Lot size:
- 0.05 Acres
- Year built:
- 2017
- Baths:
- 2.00
- MLS#:
- 2633733
- Subdivision:
- Brookside Village
ADDITIONAL INFORMATION
Looking for a beautiful townhome in a small community? Look no further! This centrally located in WH is minutes away from I-65 for commuting to Nashville. With an open-concept living room, a spacious kitchen with granite countertops, an island, and a dining area, this townhome is perfect for those looking for low-maintenance living. The living room features a gas fireplace, there are two bedrooms on the main level. Upstairs you will find a large bonus rm with easy access to walk-in attic storage. The two-car garage and covered patio make this townhome even more desirable. And the best part? The HOA includes exterior maintenance and lawn care! This townhome is perfect for first-time homebuyers or those looking to downsize. Schedule your showing today! Don't miss the chance to make this beautiful townhouse yours!
- Type:
- Single Family
- Sq.Ft.:
- 1,644
- Status:
- Active
- Beds:
- 3
- Lot size:
- 0.25 Acres
- Year built:
- 2009
- Baths:
- 2.00
- MLS#:
- 2632513
- Subdivision:
- Magnolia Village
ADDITIONAL INFORMATION
Welcome to this charming home in the sought after community of Magnolia Village! This one-story home offers three bedrooms, two full baths, and an inviting eat-in kitchen with granite countertops and stainless steel appliances. Enjoy the custom look of trayed ceilings in the living room and primary bedroom. Primary bedroom offers a full bath and walk in closet. Enjoy summer time entertaining with a covered back patio, overlooking the spacious back yard. Conveniently located near shopping and interstate I65.
$372,900
495 Calista Rd White House, TN 37188
- Type:
- Single Family
- Sq.Ft.:
- 1,432
- Status:
- Active
- Beds:
- 3
- Lot size:
- 0.32 Acres
- Year built:
- 2009
- Baths:
- 2.00
- MLS#:
- 2633686
- Subdivision:
- Indian Ridge Sec 7a
ADDITIONAL INFORMATION
Come see this delightful 1-level home 3 bedroom , 2 bath home that exudes farmhouse charm and provides the perfect blend of comfort and simplicity, step outside to discover your own private outdoor oasis, perfect for alfresco dining, entertaining guests, or simply enjoying the weather. The expansive backyard offers endless possibilities for outdoor recreation and relaxation, with room for a garden, play area, or even a pool. Storage shed in backyard does not convey.
- Type:
- Single Family
- Sq.Ft.:
- 2,252
- Status:
- Active
- Beds:
- 4
- Year built:
- 2021
- Baths:
- 3.00
- MLS#:
- 2632135
- Subdivision:
- Concord Springs Ph 2b
ADDITIONAL INFORMATION
Great location in White House with 4 true bedrooms and a bonus room that could be 5th bedroom. Well maintained home with tons of charm and space, Large Primary bedroom with a full bath, Spacious guest rooms, Living room is open to Dining area and Kitchen, Kitchen with lots of cabinets and counter space, 2 car garage, concrete driveway, Back yard is completely fenced in, Plenty of room for all the entertaining you want to do and only 3 years old, Like new but way cheaper
- Type:
- Single Family
- Sq.Ft.:
- 2,257
- Status:
- Active
- Beds:
- 3
- Lot size:
- 0.19 Acres
- Year built:
- 2022
- Baths:
- 3.00
- MLS#:
- 2632066
- Subdivision:
- Reserve At Palmers Crossing
ADDITIONAL INFORMATION
OPEN HOUSE APR 14th FROM 2-4! Come see this lovely home in a prestigious neighborhood! Located in the desirable White House community. Walk in and feel at home in this open floorplan with custom built details from the oversized windows, office french doors, two-toned blue cabinetry, to the spacious design...everything has been built to accentuate the natural light at every turn. Office downstairs. Kitchen has plenty of counterspace for cooking or entertaining. All bedrooms upstairs with a peaceful primary suite including an oversized shower. Corner lot with brand new fencing. Cozy covered patio with recently stained decking. Just steps away from the beautiful greenway. This exquisite home has been perfectly maintained by its first owners, practically brand new and waiting for you.
$599,900
518 Stinson Ct White House, TN 37188
- Type:
- Single Family
- Sq.Ft.:
- 2,672
- Status:
- Active
- Beds:
- 4
- Lot size:
- 0.21 Acres
- Year built:
- 2022
- Baths:
- 4.00
- MLS#:
- 2629285
- Subdivision:
- Reserve At Palmers Crossing
ADDITIONAL INFORMATION
Modern Designed Contemporary Floor Plan on Tree Lined Private Homesite that backs to White House 3.6 Mile Greenway and located at the end of a Cul-de-sac!! The Front Elevation features a Beautiful mix of Stone and Brick.... Zero Step Entry and then Once Inside, enjoy 4 Bedrooms and 3.5 Bathrooms, an Office/Study, an Entertainers Upgraded Kitchen with White Soft Close Cabinets, Wood Vent Hood, Champaigne Broze Fixtures, Big Center Island and Quartz Countertops!!! The Open Floor Plan also offers a Generous Size Master on the Main Floor, Stunning Master Bathroom with Double Vanities and Separate Tub and Shower!!! Private Yard, Court Location, Modern Open Plan and Quality Built by Weekley Homes!!
- Type:
- Single Family
- Sq.Ft.:
- 1,802
- Status:
- Active
- Beds:
- 3
- Lot size:
- 0.18 Acres
- Year built:
- 2020
- Baths:
- 3.00
- MLS#:
- 2629842
- Subdivision:
- Summerlin
ADDITIONAL INFORMATION
Welcome Home to this stunning one-level brick home in the heart of White House! It boasts of a spacious open floor plan, 3 bed, 2.5 baths & perfectly situated on a corner lot in the fabulous Summerlin community. You're sure to make lifelong memories here! The heart of the home is the large kitchen, complete with an island & plenty of counter space, making it ideal for entertaining or enjoying family meals. Stainless appliances, granite countertops, upgraded lighting & cabinet hardware elevate the kitchen's functionality & style. The primary suite features a spacious bedroom, ensuite bath w/ double vanities, and a spacious walk-in closet. Outside, the yard is perfect for gatherings & outdoor activities. Whether you're enjoying a quiet evening on the oversized patio or hosting a barbecue w/friends, this home provides the perfect backdrop for outdoor fun. Additional features include 2 car garage & spacious laundry room. Don't miss your chance to make this beautifully upgraded home yours!
- Type:
- Single Family
- Sq.Ft.:
- 2,520
- Status:
- Active
- Beds:
- 3
- Lot size:
- 5.2 Acres
- Year built:
- 2020
- Baths:
- 2.00
- MLS#:
- 2629606
- Subdivision:
- Cross Plains
ADDITIONAL INFORMATION
LIKE NEW home on 5+ acres in a serene country setting in White House w/ Heritage Schools! Welcoming & spacious covered front porch with double door entry. Open floor plan w/ neutral colors provides a ready canvas for you to add splashes of color & personality throughout. Low maintenance vinyl flooring in all living areas. Eat-in kitchen w/ stainless appliances, walk-in pantry, and island w/ farmhouse sink. Abundant natural light. Huge primary bath w/ walk-in shower, separate soaking tub & dual vanity. Home is less than 4 years old, including roof, HVAC & water heater. Natural gas available at road. Level lot ideal for goats, chickens, ducks, w/ mini farm starter potential! No city taxes. 30 minutes to Nashville. 25 minutes to historic downtown Springfield. Great outdoor living space. Hot tub seen in photos is included. Detached 30x30 shed / garage with finished 10x30 office or workshop space. 5 mins from new Publix Shopping Center in town!
- Type:
- Single Family
- Sq.Ft.:
- 1,821
- Status:
- Active
- Beds:
- 4
- Lot size:
- 0.14 Acres
- Year built:
- 2023
- Baths:
- 5.00
- MLS#:
- 2629703
- Subdivision:
- The Parks Ph 3 Sec B
ADDITIONAL INFORMATION
Back on the Market!! Financing did not work out so here is another opportunity! Better than NEW in "The Parks"! The Edmon floorplan with 4 bedrooms on the upper level. Large den with wide plank flooring open floor plan. Beautiful kitchen with a large island for extra seating. Fresh paint, all appliances stay including the front load washer and dryer. 2-inch blinds in all rooms, covered patio, fenced rear yard. This lot will not have any more homes built behind it making it a very desirable lot. The extras are already in place! Make an appointment today!
- Type:
- Single Family
- Sq.Ft.:
- 2,849
- Status:
- Active
- Beds:
- 3
- Lot size:
- 1.19 Acres
- Year built:
- 2008
- Baths:
- 3.00
- MLS#:
- 2627692
- Subdivision:
- Malcolm Mcintyre
ADDITIONAL INFORMATION
Tired of the city life? Get away from it all with this serene setting located in the adorable city of White House! Great commute to Nashville from this wonderful, family-friendly town near fantastic private & public schools! Lots of parks & walking trails & community events nearby! Seller says sell it! Prefer a quick closing! Heritage schools! Minutes from the interstate! Bring your chickens! So close to shopping, restaurants, schools. Sellers will miss this convenient location. Your buyers will love it! New high quality flooring....no carpets here!
- Type:
- Single Family
- Sq.Ft.:
- 2,223
- Status:
- Active
- Beds:
- 4
- Lot size:
- 0.15 Acres
- Year built:
- 2021
- Baths:
- 3.00
- MLS#:
- 2629704
- Subdivision:
- Reserve At Palmers Crossing
ADDITIONAL INFORMATION
Hurry Home Today! This dynamic family home has it all and is turnkey ready. With maximum curb appeal, this charmer has a modern farmhouse vibe. Beautiful landscaping and a covered front porch will have you set to enjoy Spring. The neighborhood boasts underground utilities, streetlights, sidewalks and is steps from a Greenway perfect for recreation. The bright, open living area is generously proportioned with a cozy gas fireplace. The kitchen sparkles with beautiful quartz countertops and an incredible walk-in pantry. A covered deck off the kitchen is grill and chill ready. On work from home days, you will be set with a first-floor home office. The upstairs features three bedrooms and a lovely main suite. A flex area adds to this outstanding floorplan. Energy efficient, stainless refrigerator, W/D pair, central vac system and a lined and heated crawl space. Your search is over! Check out the full video for tour.
- Type:
- Mobile Home
- Sq.Ft.:
- 1,771
- Status:
- Active
- Beds:
- 4
- Lot size:
- 1.25 Acres
- Year built:
- 1992
- Baths:
- 3.00
- MLS#:
- 2625205
- Subdivision:
- White House
ADDITIONAL INFORMATION
Welcome to a quiet oasis in White House! This large, level lot on a quiet cul de sac offers privacy and is full of potential. The back deck off the kitchen is the perfect place to enjoy dining outside or watching the wild life enjoy the small creek just past the back yard. The inside of the home is move in ready with new carpet, flooring and paint. The open floor plan in the great room is perfect for entertaining and the new appliances and granite countertops in the kitchen are ready for any chef to enjoy. A beautiful stone fireplace in the family room makes a great gathering area for family and friends. There is also an additional living space within the home with a separate entrance and includes its own full bathroom with laundry hook-ups, and cabinetry. This can be used to accommodate guests, elderly relatives, or as a rental unit for extra income.
Open House:
Saturday, 4/27 11:00-3:00PM
- Type:
- Single Family
- Sq.Ft.:
- 1,550
- Status:
- Active
- Beds:
- 3
- Year built:
- 2023
- Baths:
- 2.00
- MLS#:
- 2625084
- Subdivision:
- Legacy Farms
ADDITIONAL INFORMATION
USDA ELIGIBLE - COMPLETE / CLOSE IMMEDIATELY! - “Special Interest Rates AND Up to $5K in closing cost incentive available with the use of our affiliated lender, DHI Mortgage. See flyer for full details.” The Jennings Plan is a 3 bed, 2 bath MUST SEE one-level home which includes quartz countertops, gray cabinetry, gas tankless water heater, subway tile backsplash in kitchen, smart home package, and much more! FRIDGE AND BLINDS INCLUDED! The home has a spacious, no maintenance yard. That's right! Lawn care is included! Hardie siding all four sides, and stone/brick accent. Resort style pool, firepit, clubhouse with exercise room, and pickleball courts!
- Type:
- Single Family
- Sq.Ft.:
- 1,698
- Status:
- Active
- Beds:
- 3
- Lot size:
- 0.34 Acres
- Year built:
- 1976
- Baths:
- 2.00
- MLS#:
- 2624882
- Subdivision:
- Donal
ADDITIONAL INFORMATION
Showing on Saturday and Sunday only~RANCH~All on main level`Huge Master Suite~Extremely Clean~Spacious 3 Bedroom plus additional room that could be 4th Bedroom, office or Nursery~2 full baths beautifully remodeled~Huge master bedroom suite added to home in 2005 with deck for morning coffee, large walk-in shower, custom vanity area,~Eat-in kitchen with custom banquette seating, newer stove top, double ovens & dishwasher~Plenty of closets, extra storage~Laundry room pantry combo~vinyl flooring through out~Well maintained with so many improvements~Immaculate! Buyer/Agent to verify all pertinent information `
Andrea D. Conner, License 344441, Xome Inc., License 262361, AndreaD.Conner@xome.com, 844-400-XOME (9663), 751 Highway 121 Bypass, Suite 100, Lewisville, Texas 75067


Listings courtesy of RealTracs MLS as distributed by MLS GRID, based on information submitted to the MLS GRID as of {{last updated}}.. All data is obtained from various sources and may not have been verified by broker or MLS GRID. Supplied Open House Information is subject to change without notice. All information should be independently reviewed and verified for accuracy. Properties may or may not be listed by the office/agent presenting the information. The Digital Millennium Copyright Act of 1998, 17 U.S.C. § 512 (the “DMCA”) provides recourse for copyright owners who believe that material appearing on the Internet infringes their rights under U.S. copyright law. If you believe in good faith that any content or material made available in connection with our website or services infringes your copyright, you (or your agent) may send us a notice requesting that the content or material be removed, or access to it blocked. Notices must be sent in writing by email to DMCAnotice@MLSGrid.com. The DMCA requires that your notice of alleged copyright infringement include the following information: (1) description of the copyrighted work that is the subject of claimed infringement; (2) description of the alleged infringing content and information sufficient to permit us to locate the content; (3) contact information for you, including your address, telephone number and email address; (4) a statement by you that you have a good faith belief that the content in the manner complained of is not authorized by the copyright owner, or its agent, or by the operation of any law; (5) a statement by you, signed under penalty of perjury, that the information in the notification is accurate and that you have the authority to enforce the copyrights that are claimed to be infringed; and (6) a physical or electronic signature of the copyright owner or a person authorized to act on the copyright owner’s behalf. Failure t
White House Real Estate
The median home value in White House, TN is $385,077. This is higher than the county median home value of $246,400. The national median home value is $219,700. The average price of homes sold in White House, TN is $385,077. Approximately 80.07% of White House homes are owned, compared to 15.46% rented, while 4.47% are vacant. White House real estate listings include condos, townhomes, and single family homes for sale. Commercial properties are also available. If you see a property you’re interested in, contact a White House real estate agent to arrange a tour today!
White House, Tennessee has a population of 11,107. White House is more family-centric than the surrounding county with 42.37% of the households containing married families with children. The county average for households married with children is 33.28%.
The median household income in White House, Tennessee is $72,374. The median household income for the surrounding county is $61,584 compared to the national median of $57,652. The median age of people living in White House is 33.6 years.
White House Weather
The average high temperature in July is 88.5 degrees, with an average low temperature in January of 26 degrees. The average rainfall is approximately 50.6 inches per year, with 4.7 inches of snow per year.
