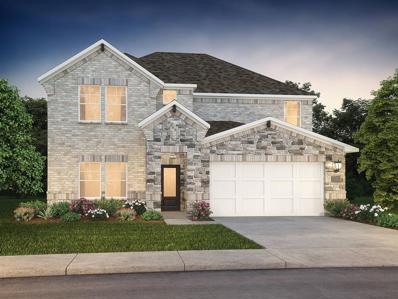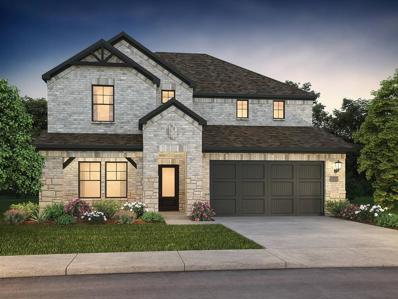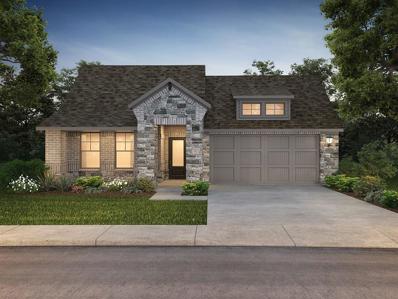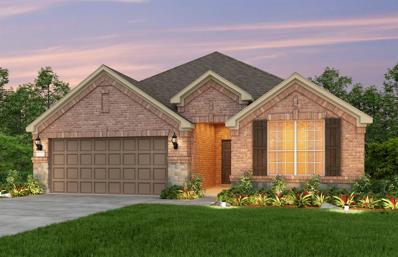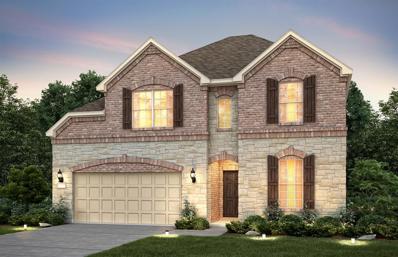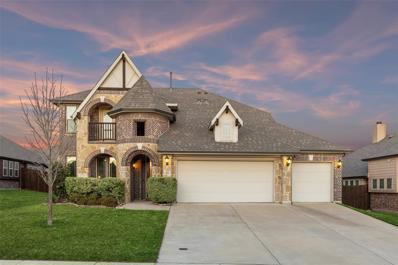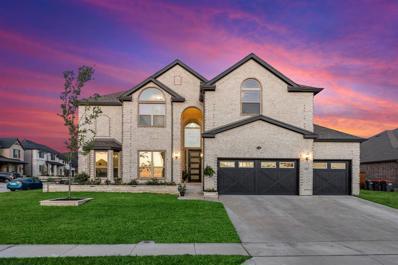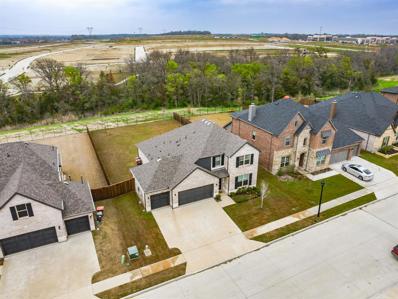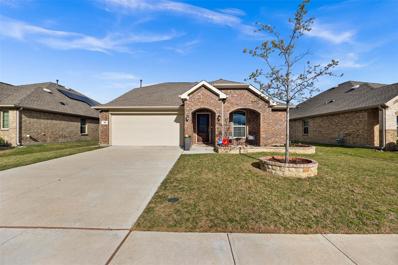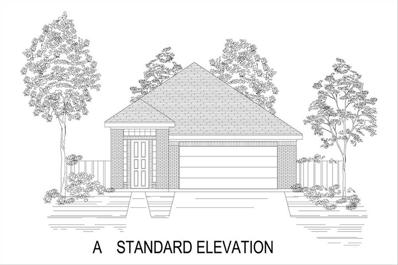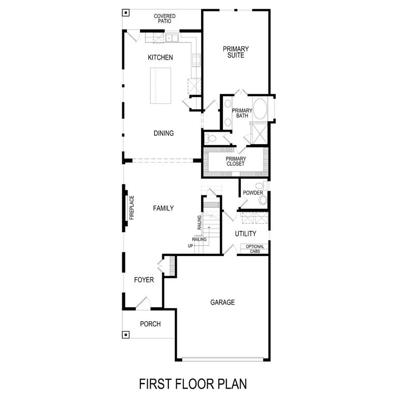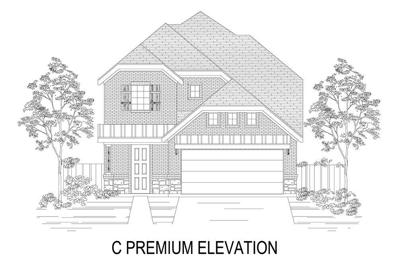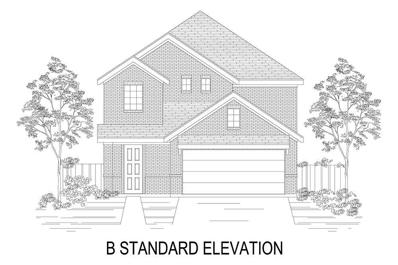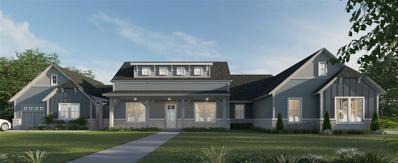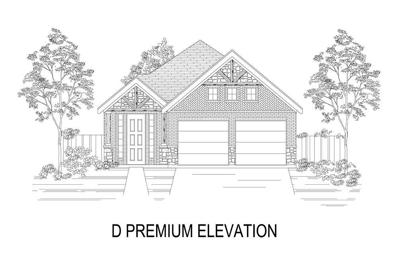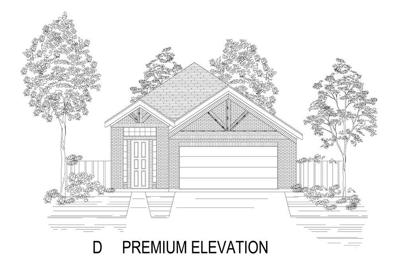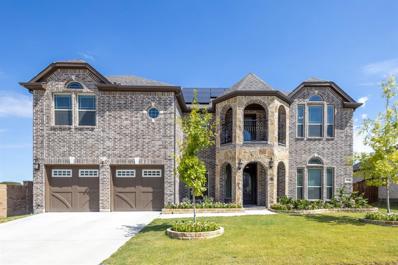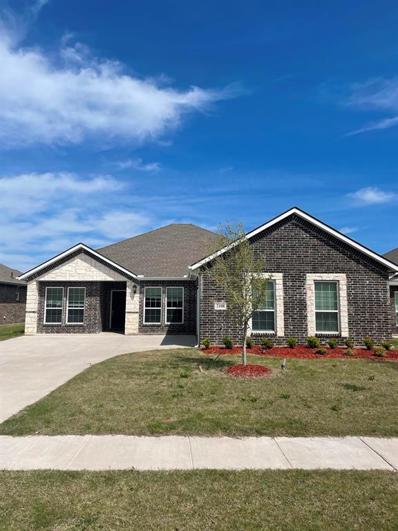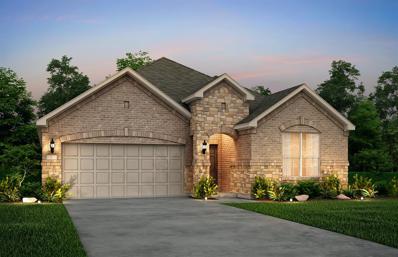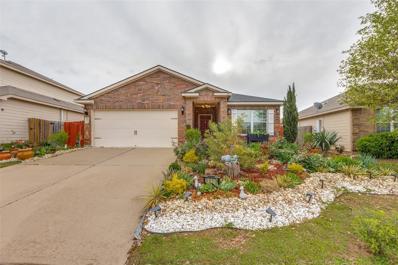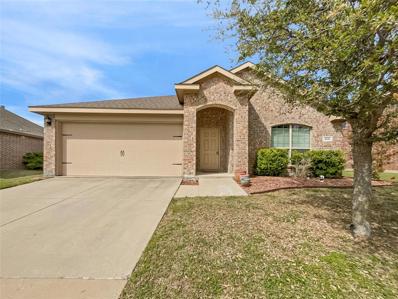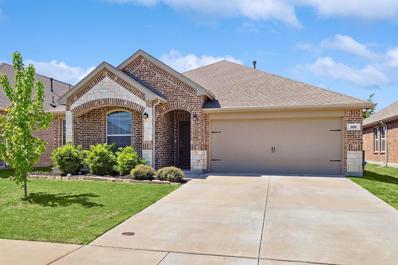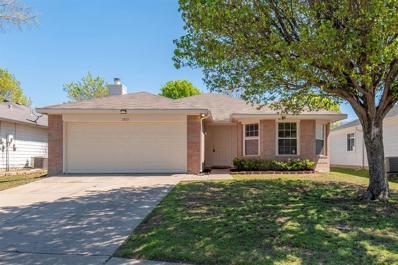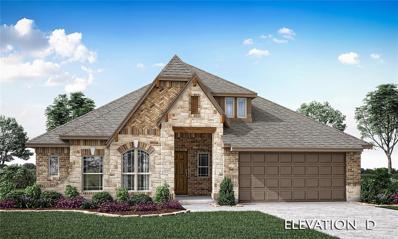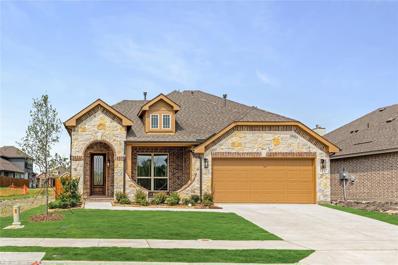Anna TX Homes for Sale
- Type:
- Single Family
- Sq.Ft.:
- 3,100
- Status:
- Active
- Beds:
- 4
- Lot size:
- 0.15 Acres
- Year built:
- 2024
- Baths:
- 4.00
- MLS#:
- 20569216
- Subdivision:
- Anna Ranch
ADDITIONAL INFORMATION
Brand new, energy-efficient home available by Jul 2024! Try a new recipe in the Bexar's impressive kitchen, complete with a useful island and large pantry.White cabinets with veined white quartz countertops, light tan EVP flooring with gray beige tweed carpet in our Lush package. NOW PRE-SELLING - Escape the bustle of the city without being too far from the action. Beat the summer heat at the neighborhood amenity center complete with a pool and playground. Zoned for Anna ISD, Anna Ranch offers five unique floor plans to fit your familyâs lifestyle. We also build each home with innovative, energy-efficient features that cut down on utility bills so you can afford to do more living.* Each of our homes is built with innovative, energy-efficient features designed to help you enjoy more savings, better health, real comfort and peace of mind.
- Type:
- Single Family
- Sq.Ft.:
- 3,100
- Status:
- Active
- Beds:
- 4
- Lot size:
- 0.15 Acres
- Year built:
- 2024
- Baths:
- 4.00
- MLS#:
- 20569215
- Subdivision:
- Anna Ranch
ADDITIONAL INFORMATION
Brand new, energy-efficient home available by Jul 2024! Try a new recipe in the Bexar's impressive kitchen, complete with a useful island and large pantry.White cabinets with white pearl quartz, countertops, smoky oak EVP flooring and beige carpet in our Crisp package. NOW PRE-SELLING - Escape the bustle of the city without being too far from the action. Beat the summer heat at the neighborhood amenity center complete with a pool and playground. Zoned for Anna ISD, Anna Ranch offers five unique floor plans to fit your familyâs lifestyle. We also build each home with innovative, energy-efficient features that cut down on utility bills so you can afford to do more living.* Each of our homes is built with innovative, energy-efficient features designed to help you enjoy more savings, better health, real comfort and peace of mind.
- Type:
- Single Family
- Sq.Ft.:
- 1,831
- Status:
- Active
- Beds:
- 3
- Lot size:
- 0.15 Acres
- Year built:
- 2024
- Baths:
- 2.00
- MLS#:
- 20569222
- Subdivision:
- Anna Ranch
ADDITIONAL INFORMATION
Brand new, energy-efficient home available by Jul 2024! A private study in the Oleander makes a perfect home office or play room.Umber cabinets with white pearl quartz countertops, warm brown EVP flooring and multi-tone beige carpet in our Cool package. NOW PRE-SELLING - Escape the bustle of the city without being too far from the action. Beat the summer heat at the neighborhood amenity center complete with a pool and playground. Zoned for Anna ISD, Anna Ranch offers five unique floor plans to fit your familyâs lifestyle. We also build each home with innovative, energy-efficient features that cut down on utility bills so you can afford to do more living.* Each of our homes is built with innovative, energy-efficient features designed to help you enjoy more savings, better health, real comfort and peace of mind.
$446,590
1401 David Drive Anna, TX 75409
- Type:
- Single Family
- Sq.Ft.:
- 2,165
- Status:
- Active
- Beds:
- 3
- Lot size:
- 0.18 Acres
- Year built:
- 2024
- Baths:
- 2.00
- MLS#:
- 20579552
- Subdivision:
- Anna Town Square
ADDITIONAL INFORMATION
NEW CONSTRUCTION: Anna Town Square in Anna. One-story McKinney plan - Elevation A. Available for June-July 2024 move-in. 3BR, 2BA + Study + Covered patio + Upgraded kitchen + No MUD or PID + Resort-Style Amenities - 2,165 sq.ft. Open concept layout with a spacious owner's suite and two secondary bedrooms. This home is perfect for a growing family, or entertaining guests.
$552,420
1113 David Drive Anna, TX 75409
- Type:
- Single Family
- Sq.Ft.:
- 3,654
- Status:
- Active
- Beds:
- 4
- Lot size:
- 0.19 Acres
- Year built:
- 2024
- Baths:
- 4.00
- MLS#:
- 20579514
- Subdivision:
- Anna Town Square
ADDITIONAL INFORMATION
NEW CONSTRUCTION: Anna Town Square in Anna. Two-story Lexington plan - Elevation A. Available NOW for move-in. 4BR, 3.5BA + Enclosed study + Fireplace + Game room + LVP flooring + Stainless steel gas appliances + Onsite elementary and middle schools + No MUD or PID + Resort-Style Amenities - 3654 SF. Open concept layout with a spacious owner's suite and two secondary bedrooms. This home is perfect for a growing family, or entertaining guests.
$515,000
1713 Sherwood Drive Anna, TX 75409
- Type:
- Single Family
- Sq.Ft.:
- 3,094
- Status:
- Active
- Beds:
- 4
- Lot size:
- 0.18 Acres
- Year built:
- 2016
- Baths:
- 4.00
- MLS#:
- 20573633
- Subdivision:
- Lakeview Estates #1
ADDITIONAL INFORMATION
Welcome into this stunning Tudor style home in Lakeview Estates of Anna, with eye catching architectural details throughout with light beaming in from windows. The eat in kitchen features, ample custom cabinetry, a walk in pantry, stainless appliances, granite counters, island breakfast bar, and a cathedral ceiling over the dining area that flows into the cozy family room with a stone fireplace. Real hardwood floors in common areas and office. Primary bedroom downstairs with sitting area has a ceiling fan, separate vanities, steam shower, soaking tub and large walk in closet. Formal dining has been converted into a downstairs office, convenient for those who work from home. The gameroom loft and 3 bedrooms are upstairs. Second primary bedroom upstairs with ensuite bath. The 4th bedroom features a Juliette Balcony. Baldwin Park in neighborhood with playground, trails, and lake for kayaking and catch and release fishing.
$749,900
205 Hardwood Trail Anna, TX 75409
- Type:
- Single Family
- Sq.Ft.:
- 4,338
- Status:
- Active
- Beds:
- 6
- Lot size:
- 0.25 Acres
- Year built:
- 2022
- Baths:
- 4.00
- MLS#:
- 20568633
- Subdivision:
- Villages Of Hurricane Creek Ph I, The
ADDITIONAL INFORMATION
Seller to offer $10,000 towards closing costs! Seller will consider all offers! This Beautiful 2022 build in the Villages of Hurricane Creek features unique architectural details throughout. Eat in Kitchen has granite counters with breakfast bar island, custom cabinets, walk in pantry, stainless appliances, decorative lighting, a glass tile backsplash, 5 burner built-in gas cooktop and stylish stainless vent. Primary bedroom downstairs has sitting area, bay window with a view of the lush backyard, high ceiling with ceiling fan, walk-in closet, separate vanities, soaking tub, and a steam shower. 2nd downstairs bed can also be used as an office space with bath beside. 4 bedrooms and 2 baths upstairs. The open layout is made for entertaining with living room off of the kitchen, a game room and a media room upstairs, as well as an exquisite outdoor living space. Enjoy Cat-6 internet wiring throughout. Three car garage for extra storage with large driveway for extra parking.
- Type:
- Single Family
- Sq.Ft.:
- 2,430
- Status:
- Active
- Beds:
- 4
- Lot size:
- 0.24 Acres
- Year built:
- 2021
- Baths:
- 3.00
- MLS#:
- 20574231
- Subdivision:
- Villages Of Hurricane Creek Ph I, The
ADDITIONAL INFORMATION
OPEN HOUSE SUNDAY, 4.14.24 FROM 1-4PM** Beautiful 2-story treasure in the Villages of Hurricane Creek. Nestled on an oversized lot w a wooded backdrop. Relish the thoughtfully selected upgradesâa spacious 3-car garage, an extended patio for outdoor pleasures and chic tray ceilings to name a few. Guests will adore the downstairs suite & the luxurious kitchen featuring a gas stovetop, separate oven and a majestic island is a chef's delight. Your master suite is a serene retreat with view of the tree-lined back yard, features a step-down shower, dual vanities, linen closet and extensive closet space. Upstairs, a game room and two additional bedrooms complete this idyllic home. Modern pendant lights and Bluetooth fans provide both style and convenience. Villages of Hurricane Creek is near Hwy 75, the new Anna Fire Station, restaurants. Hurricane Creek Country Club is just to the north. The neighborhood is expected to have soon: playground, pool, dog park, school, amphitheater & amenity ctr
- Type:
- Single Family
- Sq.Ft.:
- 2,339
- Status:
- Active
- Beds:
- 4
- Lot size:
- 0.15 Acres
- Year built:
- 2019
- Baths:
- 3.00
- MLS#:
- 20575807
- Subdivision:
- Avery Pointe Ph 3
ADDITIONAL INFORMATION
One step inside this beauty and you'll think you've walked into a STUNNING MODEL HOME! This immaculate, upgraded 4-bedroom, 2.5 bathroom home is perfect for entertaining or enjoying quality time with your family. The main level showcases all 4 bedrooms DOWNSTAIRS. The gourmet kitchen is a chef's delight, with newly custom painted cabinets, equipped with premium fingerprint resistant stainless steel appliances, new dishwasher, sleek quartz countertops, and a stylish center island. Primary suite and pantry feature California Closets (over $16k investment)! Other upgrades include laminate wood flooring, custom paint, wainscoting, custom light fixtures and more! Conveniently located in a desirable neighborhood, this home offers easy access to 75, schools, shopping, and dining. Don't miss your chance to see this one! Schedule your showing today!
- Type:
- Single Family
- Sq.Ft.:
- 1,837
- Status:
- Active
- Beds:
- 3
- Lot size:
- 0.12 Acres
- Year built:
- 2024
- Baths:
- 3.00
- MLS#:
- 20577880
- Subdivision:
- The Villages Of Hurricane Creek
ADDITIONAL INFORMATION
MLS# 20577880 - Built by First Texas Homes - May completion! ~ Buyer Incentive!. - Up To $15K Closing Cost Assistance for Qualified Buyers on select inventory! See Sales Counselor for Details! This home features a stunning front elevation with steep roof pitches and stone accents. A grand entrance with soaring high ceilings, a linear fireplace with tile, and Luxury Vinyl flooring throughout the main areas. The covered patio with 3 stacked large windows & open floor plan makes this a great home for entertaining. A kitchen loverâs delight with WHITE quartz countertops and a large island workspace. Many upgraded features are planned for this brand-new home!!
$493,268
3108 Summer Rain Lane Anna, TX 75409
- Type:
- Single Family
- Sq.Ft.:
- 2,530
- Status:
- Active
- Beds:
- 4
- Lot size:
- 0.05 Acres
- Year built:
- 2024
- Baths:
- 3.00
- MLS#:
- 20577489
- Subdivision:
- The Villages Of Hurricane Creek
ADDITIONAL INFORMATION
MLS# 20577489 - Built by First Texas Homes - May completion! ~ Buyer Incentive!. - Up To $15K Closing Cost Assistance for Qualified Buyers on select inventory! See Sales Counselor for Details! This 4 bedroom 3 1-2-bathroom plan includes a dining and family area, as well as a beautiful gourmet kitchen, equipped with the latest desired features. The primary bathroom has a separate tub and shower, a double vanity and a walk-in closet. Additional features include extensive trim work, custom architectural detail throughout, tile floors in all wet areas, gutters, security system and so much more!
- Type:
- Single Family
- Sq.Ft.:
- 2,608
- Status:
- Active
- Beds:
- 4
- Lot size:
- 0.07 Acres
- Year built:
- 2024
- Baths:
- 4.00
- MLS#:
- 20577494
- Subdivision:
- The Villages Of Hurricane Creek
ADDITIONAL INFORMATION
MLS# 20577494 - Built by First Texas Homes - June completion! ~ Buyer Incentive!. - Up To $15K Closing Cost Assistance for Qualified Buyers on select inventory! See Sales Counselor for Details! This home features a stunning front elevation with metal roof, stone accent, & steep roof pitches. A grand entrance with soaring 18' to 20 ceilings at the foyer with 3 windows as you walk up the iron rail stairs that are open to below to bring in natural light, a covered patio, a linear fireplace, and luxury vinyl flooring throughout the first-floor main areas. The oversized game room area and open concept make this a great home for entertaining. A kitchen lover's delight with countertops and a large island workspace. Many upgraded features are planned for this brand-new home!!
- Type:
- Single Family
- Sq.Ft.:
- 2,615
- Status:
- Active
- Beds:
- 4
- Lot size:
- 0.06 Acres
- Year built:
- 2024
- Baths:
- 3.00
- MLS#:
- 20577153
- Subdivision:
- The Villages Of Hurricane Creek
ADDITIONAL INFORMATION
MLS# 20577153 - Built by First Texas Homes - May completion! ~ Buyer Incentive!. - Up To $15K Closing Cost Assistance for Qualified Buyers on select inventory! See Sales Counselor for Details! This 4 bedroom 3 1-2-bathroom plan includes a dining, Media room-study, and family area, as well as a beautiful gourmet kitchen, equipped with the latest desired features. The primary bathroom has a separate tub and shower, a double vanity and a walk-in closet. Additional features include extensive trim work, custom architectural detail throughout, tile floors in all wet areas, gutters, security system and so much more!
- Type:
- Single Family
- Sq.Ft.:
- 3,448
- Status:
- Active
- Beds:
- 4
- Lot size:
- 1.04 Acres
- Baths:
- 4.00
- MLS#:
- 20576918
- Subdivision:
- Capitol Hill
ADDITIONAL INFORMATION
The Truman plan from the Cope Homes Luxury Series. This beautiful craftsman style home is located in the newest 1+ acre community in Van Alstyne, Capitol Hill. This home features a large open floorplan, Large Covered Patio, and Full In-Law Suite complete with its own Entry, Kitchen, Living Room, Bathroom, Laundry and Private 1- Car Garage. This home is perfect for multi-generational families or Buyers looking for homes with income potential. The Main Kitchen features quartz countertops, Kitchen Aid double ovens, Kitchen Aid gas cooktop and large kitchen island. The primary bedroom has an ensuite bath with a free-standing tub and dual shower heads in the walk-in shower and an oversized walk-in closet. No pesky HOA! Add your own shop, apartment, storage on the 1+ acre lot! If this isn't your floorplan, we have several other homes currently under construction in Capitol Hill!
- Type:
- Single Family
- Sq.Ft.:
- 1,705
- Status:
- Active
- Beds:
- 3
- Lot size:
- 0.07 Acres
- Year built:
- 2024
- Baths:
- 2.00
- MLS#:
- 20576776
- Subdivision:
- The Villages Of Hurricane Creek
ADDITIONAL INFORMATION
MLS# 20576776 - Built by First Texas Homes - May completion! ~ Buyer Incentive!. - Up To $15K Closing Cost Assistance for Qualified Buyers on select inventory! See Sales Counselor for Details! This home features a stunning front elevation with steep roof pitches and stone accents. A grand entrance with soaring high ceilings, a linear fireplace with tile, and Wood like tile flooring throughout the main areas. The covered patio & open floor plan make this a great home for entertaining. A kitchen loverâs delight with WHITE quartz countertops and a large island workspace. Many upgraded features are planned for this brand-new home!!
- Type:
- Single Family
- Sq.Ft.:
- 1,837
- Status:
- Active
- Beds:
- 3
- Lot size:
- 0.12 Acres
- Year built:
- 2024
- Baths:
- 3.00
- MLS#:
- 20576693
- Subdivision:
- The Villages Of Hurricane Creek
ADDITIONAL INFORMATION
MLS# 20576693 - Built by First Texas Homes - May completion! ~ This home features a stunning front elevation with steep roof pitches and stone accents.. A grand entrance with soaring high ceilings, a linear fireplace with tile, and Luxury Vinyl flooring throughout the main areas. The covered patio with 3 stacked large windows & open floor plan makes this a great home for entertaining. A kitchen loverâs delight with WHITE quartz countertops and a large island workspace. Many upgraded features are planned for this brand-new home!!
- Type:
- Single Family
- Sq.Ft.:
- 4,289
- Status:
- Active
- Beds:
- 5
- Lot size:
- 0.24 Acres
- Year built:
- 2022
- Baths:
- 4.00
- MLS#:
- 20554140
- Subdivision:
- Villages Of Hurricane Creek Ph I, The
ADDITIONAL INFORMATION
Better than brand new! Executive home on a large corner lot barely 2 years old. Gorgeous lot with a private tree lined creek behind property for an exquisite feeling of privacy & serenity that every homeowner is looking for! 4289 square feet includes 5 bedrooms, 4 full baths, study, game room and media room. The chef's kitchen is a standout and includes a huge island, 8 feet long, with double ovens, 5 burner gas cooktop, with a well appointed butler's pantry & a large walk in pantry. The dining room is very spacious& can host large family gatherings. A curved staircase and a Juliette balcony bring the dramatic flair to this property. This home is filled with natural light and has an open floorplan conducive to entertaining family and friends. The owners have decorated their home beatifically and it shows like a model home. There are so many upgrades in this home, too many to list, including an upgraded media room package with surround sound. The covered patio is huge, 22 ft by 13 ft
$439,900
2108 Caraway Court Anna, TX 75409
- Type:
- Single Family
- Sq.Ft.:
- 2,000
- Status:
- Active
- Beds:
- 4
- Lot size:
- 0.17 Acres
- Year built:
- 2023
- Baths:
- 2.00
- MLS#:
- 20562390
- Subdivision:
- Camden Parc In Anna, Ph 4
ADDITIONAL INFORMATION
This nearly new, open floorplan boasts four generous-size bedrooms and a separate study. The gourmet style kitchen includes ample cabinets, solid surface countertops. sleek finishes and a walk-in pantry. A large primary bedroom has a spa like bath with double vanity and a large walk in closet. The covered patio makes the rear yard a delight and the home has easy access to shopping, dining, and entertainment options. Buyer's Agents Welcome
$406,270
1128 Nathan Lane Anna, TX 75409
- Type:
- Single Family
- Sq.Ft.:
- 1,991
- Status:
- Active
- Beds:
- 3
- Lot size:
- 0.14 Acres
- Year built:
- 2024
- Baths:
- 2.00
- MLS#:
- 20575699
- Subdivision:
- Anna Town Square
ADDITIONAL INFORMATION
NEW CONSTRUCTION: Anna Town Square in Anna. One-story Orchard plan - Elevation 35. Available for May-June 2024 move-in. 3BR, 2BA + Study + LVP flooring + Upgraded kitchen + Onsite elementary and middle schools + No MUD or PID - 1,991 sq.ft. Open concept layout with a spacious owner's suite and two secondary bedrooms. This home is perfect for a growing family, or entertaining guests.
$370,000
1013 Hawthorne Road Anna, TX 75409
- Type:
- Single Family
- Sq.Ft.:
- 1,319
- Status:
- Active
- Beds:
- 3
- Lot size:
- 0.14 Acres
- Year built:
- 2012
- Baths:
- 2.00
- MLS#:
- 20572719
- Subdivision:
- Oak Hollow Estates
ADDITIONAL INFORMATION
Beautifully maintained one story home fantastic curb appeal with lovely front garden, painted front entrance amazing floor plan with a fabulous hallway to great size secondary bedrooms and a bathroom with large bathtub. Wonderful Living room, impressive kitchen with updated farmhouse sink and the dining area. Spacious master bedroom impresses with a large walk in closet and spacious bathtub which all the rooms have an outstanding view of the unbelievable private backyard which is huge private alive with lush green garden and landscaping for your personal paradise. The house is located in a peaceful neighborhood. Even though you will want to spend most the time enjoying your patio especially in spring early summer nights and all fall long. Here are some features that makes this more than a house. Painted patio with remote retractable awning flowers, vegetables and fruit trees garden and more surrounding patio area. New roof recently replaced. Excellent flow through the house.
$302,000
213 Belford Street Anna, TX 75409
- Type:
- Single Family
- Sq.Ft.:
- 1,592
- Status:
- Active
- Beds:
- 3
- Lot size:
- 0.17 Acres
- Year built:
- 2014
- Baths:
- 2.00
- MLS#:
- 20573712
- Subdivision:
- Northpointe Crossing Ph 1 North
ADDITIONAL INFORMATION
Welcome to this charming home with a natural color palette throughout. The kitchen boasts a center island and a nice backsplash, perfect for meal prep and entertaining. Other rooms provide flexible living space for your needs. The primary bathroom offers good under sink storage. Step outside to the fenced backyard with a covered sitting area, ideal for enjoying the outdoors. Partial flooring replacement in some areas completes this lovely property. Don't miss out on this fantastic opportunity! This home has been virtually staged to illustrate its potential.
- Type:
- Single Family
- Sq.Ft.:
- 1,991
- Status:
- Active
- Beds:
- 4
- Lot size:
- 0.13 Acres
- Year built:
- 2017
- Baths:
- 2.00
- MLS#:
- 20573058
- Subdivision:
- Avery Pointe #1
ADDITIONAL INFORMATION
East facing 4 bedrooms plus an Office or Study etc. 1 story home with all sides brick a front and back covered patio with easy access to 75. The 5th home on left from the pool is how your family and friends may describe your home here in Avery Pointe. With extra parking in front due to home facing the side of the corner lot this home is an ideal location. Anna is located just north of the Collin County Outer loop. The outer loop is currently being expanded and will connect with Dallas North Tollway and Highway 30 in Royse City making commuting easier . The surrounding area has big plans and in Collin County will get things done. Highway 75 is already completed and ready for the growth. In the Kitchen you will be cooking with gas and youâll have a nice Island in the kitchen to prepare your favorite meals and desserts. There is peace and tranquility when you walk into this home and you deserve it.
$329,000
1113 Post Oak Trail Anna, TX 75409
- Type:
- Single Family
- Sq.Ft.:
- 1,620
- Status:
- Active
- Beds:
- 3
- Lot size:
- 0.13 Acres
- Year built:
- 2002
- Baths:
- 2.00
- MLS#:
- 20571752
- Subdivision:
- Oak Hollow Estates Ph 1
ADDITIONAL INFORMATION
Freshly Painted and carpeted March 2024. New Kitchen counter tops March 2024. Move in ready! This 3 bedroom 2 bathroom home has an open floor plan, split bedrooms and a very large back yard.
$587,587
1121 Birdsong Trail Anna, TX 75409
- Type:
- Single Family
- Sq.Ft.:
- 2,320
- Status:
- Active
- Beds:
- 3
- Lot size:
- 0.17 Acres
- Year built:
- 2024
- Baths:
- 2.00
- MLS#:
- 20573679
- Subdivision:
- West Crossing
ADDITIONAL INFORMATION
Available June 2024! Introducing Bloomfield's Carolina, a spacious single-story home with open-concept living, including a Family Room and Formal Dining Room. Entering through an elegant rotunda, find a Study with Glass French Doors, offering versatility as a fourth bedroom. Luxurious finishes adorn every corner - from upgraded carpet to Engineered Wood floors in high-traffic zones, a wood-burning Stone-to-Ceiling Fireplace in the Family Room, and exotic Granite surfaces. Each room boasts large picture windows framing serene backyard views. Home comes fully landscaped, complete with trees, plants, stone edging, a sprinkler system, stained fencing, and gutters. Choosing between the Deluxe Kitchen and the expansive Primary Suite is a tough decision, as both offer unique appeal. Kitchen boasts gas cooking on built-in SS appliances, upgraded cabinets, and a buffet, while the Suite spans over 300SF, establishing itself as the ultimate retreat. Visit Bloomfield today at West Crossing.
$545,402
1117 Birdsong Trail Anna, TX 75409
- Type:
- Single Family
- Sq.Ft.:
- 2,333
- Status:
- Active
- Beds:
- 4
- Lot size:
- 0.14 Acres
- Year built:
- 2024
- Baths:
- 3.00
- MLS#:
- 20573639
- Subdivision:
- West Crossing
ADDITIONAL INFORMATION
Ready May 2024! Introducing Bloomfield's Dogwood III, a captivating 2-story retreat boasting 4 bedrooms, 3 baths, and an inviting open-concept living area that basks in natural light. This charming abode showcases an appealing Brick and Stone exterior complemented by Covered Front Porch, gutters, and an elegant 8' Front Door, all tucked away in a serene cul-de-sac with a tranquil park view. Unwind on the Covered Rear Patio in the lush backyard. Downstairs, 3 bedrooms, including the Primary Suite, offer comfort and convenience, while upstairs, a bonus loft area features an additional bedroom, full bath, and Game Room for endless entertainment possibilities. Heart of the home lies in the Deluxe Kitchen, where Built-In SS Appliances & Quartz Countertops await you. Vaulted Ceilings accentuate the kitchen & dining area, creating a unique ambiance complemented by Wood-look Tile floors throughout and Upgraded Carpet for added luxury. Visit Bloomfield at West Crossing today!

The data relating to real estate for sale on this web site comes in part from the Broker Reciprocity Program of the NTREIS Multiple Listing Service. Real estate listings held by brokerage firms other than this broker are marked with the Broker Reciprocity logo and detailed information about them includes the name of the listing brokers. ©2024 North Texas Real Estate Information Systems
Anna Real Estate
The median home value in Anna, TX is $227,600. This is lower than the county median home value of $336,700. The national median home value is $219,700. The average price of homes sold in Anna, TX is $227,600. Approximately 64.4% of Anna homes are owned, compared to 27.59% rented, while 8.02% are vacant. Anna real estate listings include condos, townhomes, and single family homes for sale. Commercial properties are also available. If you see a property you’re interested in, contact a Anna real estate agent to arrange a tour today!
Anna, Texas has a population of 11,318. Anna is more family-centric than the surrounding county with 46.96% of the households containing married families with children. The county average for households married with children is 44.64%.
The median household income in Anna, Texas is $84,223. The median household income for the surrounding county is $90,124 compared to the national median of $57,652. The median age of people living in Anna is 30 years.
Anna Weather
The average high temperature in July is 91.5 degrees, with an average low temperature in January of 30.1 degrees. The average rainfall is approximately 42.5 inches per year, with 1.4 inches of snow per year.
