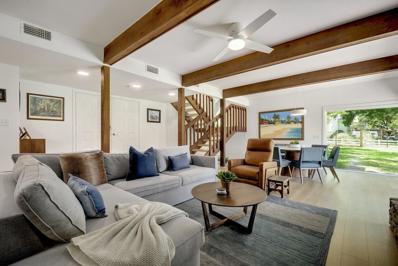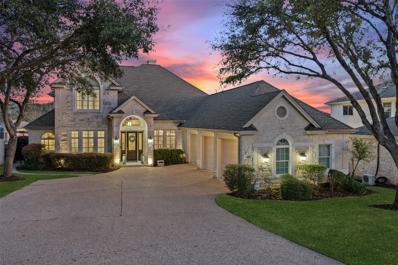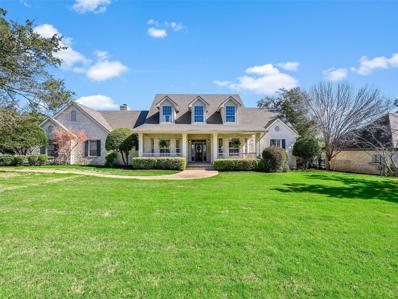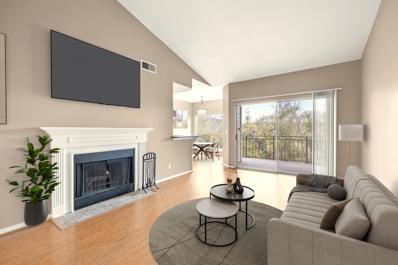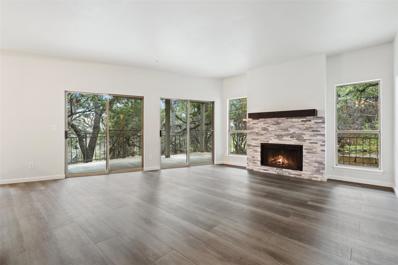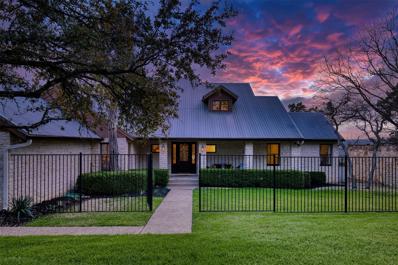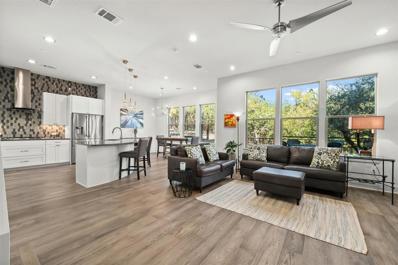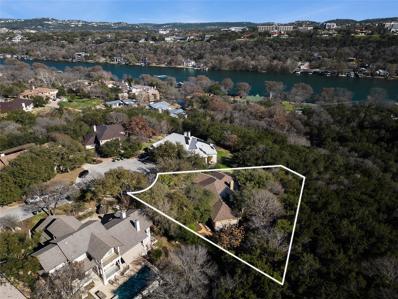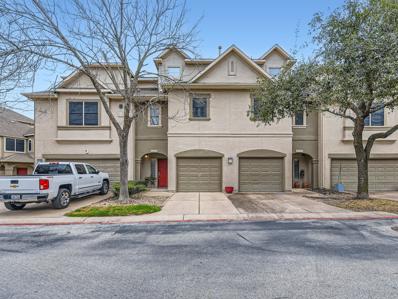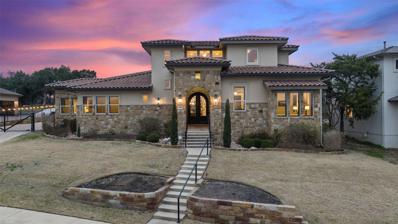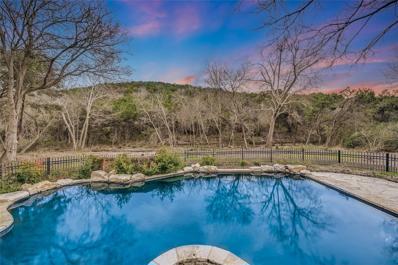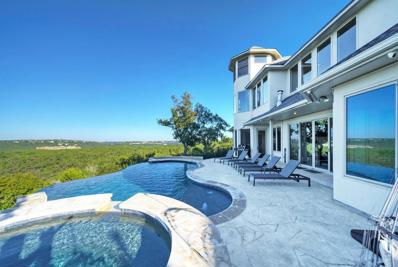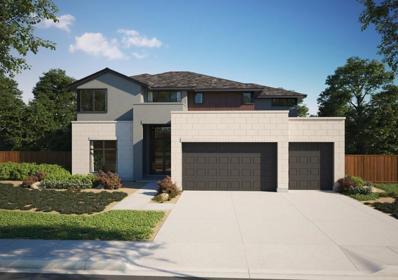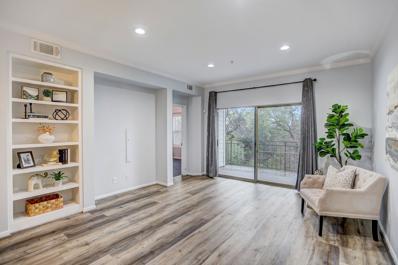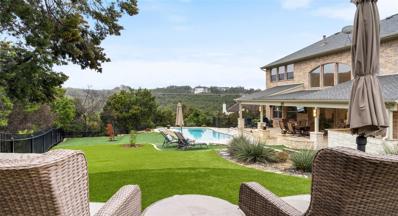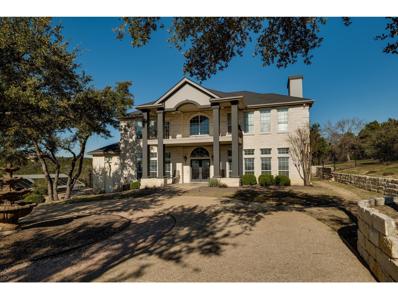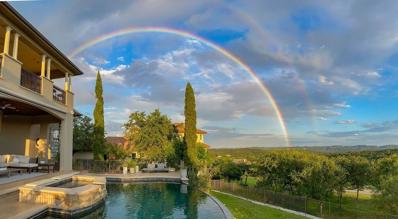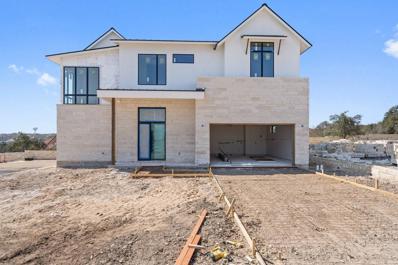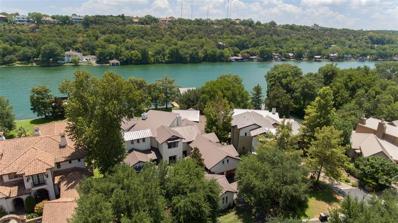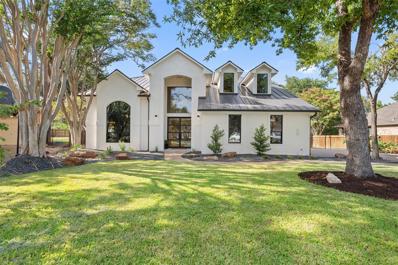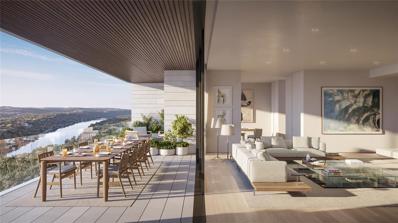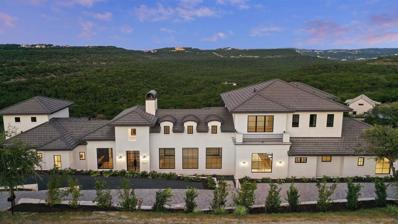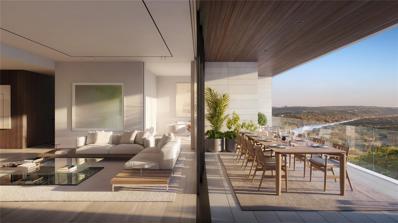Austin TX Homes for Sale
$3,495,000
2503 Manana St Austin, TX 78730
- Type:
- Single Family
- Sq.Ft.:
- 2,100
- Status:
- Active
- Beds:
- 3
- Lot size:
- 0.32 Acres
- Year built:
- 1976
- Baths:
- 3.00
- MLS#:
- 5565598
- Subdivision:
- Manana West
ADDITIONAL INFORMATION
This inviting waterfront home in the secluded Manana West neighborhood offers classic Austin charm with modern updates, perfect for both full-time living or weekend escapes to the lake. Situated on a large corner lot shaded by massive pecan trees, this lakefront home exudes original charm and character, from the stone fireplaces to the enchanting rock garden under the staircase to the classic 70’s architecture. Inside, enjoy ample natural light and scenic views through nearly every window. Recent updates marry old-world charm with contemporary amenities, including new wood floors, paint, windows, HVAC, countertops, and appliances. The private covered boat dock, nestled in a quiet and secluded cove, provides endless opportunities to explore Lake Austin for a day of skiing or a serene evening cruise. Or take a stroll down to Ski Shores for a relaxing dinner and drink on the water. Whether you are seeking a primary residence or a weekend retreat, this Lake Austin home is a rare waterfront find. Don’t miss your opportunity to own this very limited piece of Austin.
$1,299,000
9428 Big View Dr Austin, TX 78730
- Type:
- Single Family
- Sq.Ft.:
- 3,968
- Status:
- Active
- Beds:
- 4
- Year built:
- 2000
- Baths:
- 4.00
- MLS#:
- 9955863
- Subdivision:
- River Place Sec 15
ADDITIONAL INFORMATION
This beautiful and well-maintained home is situated in the hills of the highly desirable River Place community. This home has it all: Pool, Views, Three Car Garage, Screened in Porch, Four Bedrooms, Office, Bonus Room, and Dining Room. With 3968 sq ft, there are endless possibilities with 4 large bedrooms (primary down) and 3.5 baths and three living rooms. The floor plan is flexible enough to accommodate all styles and allows plenty of space for large gatherings or quiet nights at home. The remodeled kitchen opens to the living room and has lots of cabinet storage, stainless steel appliances, island,walk-in pantry, and coffee bar area. The huge primary bedroom is on the main level with a remodeled, spa-like bathroom. The bathroom has two marble topped vanities, large shower, and stand alone soaking tub. The closet is spacious with two sides for easy organization and storage. Upstairs are three large bedrooms and a huge bonus room that opens to a covered patio with breathtaking views of Lake Austin and hill country. One of the bedrooms has an en suite bathroom while the other two bedrooms share a bathroom and with their own vanity space. The backyard is an entertainer’s dream and has a huge saltwater pool, a fire pit, and a spacious pool deck. It also has a large grass area that is perfect for dogs or playing. Enjoy the backyard from the covered and screened in porch with ceiling fans, which is perfect for the summer time. To make it even better, the house backs to a greenspace for additional privacy and comfort.One of the key advantages of this lovely home is its proximity to Woodlands Park, Lake Austin, downtown, and the River Place Country Club with amenities like a pool, pickle ball, golf, tennis, and more. It’s a quick 12 miles to downtown and 9 miles to The Domain. The home is zoned for highly regarded Leander ISD (Vandegrift High School, Four Points MS, and River Place Elem) and is eligible for school bus service.
$1,745,000
9104 Bell Mountain Dr Austin, TX 78730
- Type:
- Single Family
- Sq.Ft.:
- 4,082
- Status:
- Active
- Beds:
- 4
- Lot size:
- 2 Acres
- Year built:
- 1992
- Baths:
- 4.00
- MLS#:
- 8965166
- Subdivision:
- Long Canyon 02-A
ADDITIONAL INFORMATION
Welcome to 9104 Bell Mountain, a hidden gem nestled in the Hill Country, just minutes away from the vibrant heart of Austin. This sanctuary offers the perfect blend of tranquility and modern convenience, providing easy access to major employers, shopping, and more.Situated on an expansive one and a half-acre property, this residence boasts breathtaking panoramic views of rolling hills. The timeless architecture ensures enduring elegance, with a thoughtful design that never goes out of style. The four bedrooms include an owner's suite on the main level, offering a retreat-like space for relaxation.Comfortable living is the hallmark of this home, where abundant windows invite natural light into every room. The interior design is carefully curated to highlight the incredible scenic backdrop, creating a seamless connection between the indoors and the captivating surroundings.The sellers aptly describe this residence in one word—peaceful. The oversized family room serves as the heart of the home, providing the ideal setting for memorable gatherings. Whether you seek a quiet retreat or a space for a bustling family, 9104 Bell Mountain is the perfect canvas for creating cherished moments. Get ready to make this exceptional property your home, where serenity meets sophistication.
- Type:
- Condo
- Sq.Ft.:
- 706
- Status:
- Active
- Beds:
- 1
- Year built:
- 1992
- Baths:
- 1.00
- MLS#:
- 6562530
- Subdivision:
- Montevista Condo Ph 01 Amd
ADDITIONAL INFORMATION
Montevista Condo with beautiful greenbelt views! One of the best buildings in the complex. Top floor of 2 story building, with only 1/2 flight of stairs to entry. Entire kitchen & bathroom have been updated with tile floors, granite countertops and upgraded cabinets. Bamboo floors throughout. Vaulted ceilings, wood burning fire place, and deck to enjoy beautiful hill country views. Reserved parking spot outside of unit. Washer, dryer and fridge included. Amenities include resort-style pools, spa, gym and clubhouse! Easy access to downtown and Lake Travis.
- Type:
- Condo
- Sq.Ft.:
- 1,150
- Status:
- Active
- Beds:
- 2
- Lot size:
- 0.22 Acres
- Year built:
- 1992
- Baths:
- 2.00
- MLS#:
- 5231957
- Subdivision:
- Montevista Condo Ph 01 Amd
ADDITIONAL INFORMATION
Experience the epitome of contemporary, low-maintenance living at Monte Vista. Positioned with an inviting north-facing orientation, this residence boasts windows that flood the space with natural light, creating a tranquil ambiance for your evenings on the shaded balcony area, adding 200sq ft. Recent updates elevate the aesthetic, featuring fresh, crisp wall paint, custom-painted kitchen cabinets, and durable luxury Vinyl Plank flooring throughout the entire condo. The well-appointed kitchen is a culinary haven, show-casing brand-new stainless appliances, and an island with efficient bar seating. The bedroom suite is a private retreat, enhanced by a sliding door to the balcony. The home is completed with two reserved parking spaces and an easy-access balcony storage unit, ensuring a seamless condo living experience.
$1,350,000
8513 Bell Mountain Dr Austin, TX 78730
- Type:
- Single Family
- Sq.Ft.:
- 2,692
- Status:
- Active
- Beds:
- 4
- Lot size:
- 2 Acres
- Year built:
- 1984
- Baths:
- 3.00
- MLS#:
- 3386945
- Subdivision:
- Long Canyon
ADDITIONAL INFORMATION
8513 Bell Mountain presents a rare opportunity with its expansive 2.397 Acre lot nestled in the prestigious Long Canyon neighborhood. This lot is one of only a few with a private path leading to the neighborhoods private Hill Country hiking trail. Embrace sweeping panoramic views from the outdoor lounging areas, as well as the living room, kitchen, and primary bedroom and bath. Indulge in breathtaking sunsets while dining indoors or al fresco, or unwind by a warm fire in the inviting sunken living area. The upstairs master retreat offers unparalleled privacy, captivating views, a luxurious primary bath, and an ideal walk-in closet. Priced to accommodate your dream updates, this home is move-in ready for those seeking to relish an expansive property, nearby hiking trails, and convenient access to amenities just minutes away.
- Type:
- Condo
- Sq.Ft.:
- 2,133
- Status:
- Active
- Beds:
- 4
- Lot size:
- 0.27 Acres
- Year built:
- 2018
- Baths:
- 3.00
- MLS#:
- 2476670
- Subdivision:
- Hillside Amd The
ADDITIONAL INFORMATION
Welcome to the Hillside Community where nature's tranquility meets urban convenience. This exceptional unit, set against the backdrop of the protected Balcones Canyonland Preserves, offers unobstructed views that promise a living experience like no other. Feel at home in a space that's been lovingly maintained, with every window framing the stunning natural beauty outside. This meticulously maintained home seamlessly blends modern aesthetics with the warmth of natural beauty. Whether you’re soaking up the scenery from your living room, enjoying a quiet moment on the back porch, or waking up to the serene landscapes from the bedrooms, the views are simply spectacular. The open-concept layout fosters a flow from the expansive living space to the gourmet kitchen and dining area. Equipped with stainless steel appliances, abundant cabinet space, and elegant countertops, the kitchen is designed for a culinary enthusiast. The spacious primary suite is your personal retreat, offering a custom barn door entry, plush carpeting and a spa-like ensuite bath with a deep soaking tub for ultimate relaxation. There’s more to life here than just the comforts of your home. Dive into the community hot tub & pool, gather friends around the outdoor grill and fireplace, and enjoy the dazzling Austin skyline by night. Enjoy the peace of mind that comes with the Hillside HOA's commitment to maintaining all exterior surfaces, common areas, and landscaping. With easy access to Austin's vibrant lifestyle, this condo is not just a home, but a sanctuary. Revel in the luxury of modern design amidst a private setting, all within minutes from the heart of Austin. Discover the perfect blend of luxury, privacy, and convenience at Hillside.
$1,400,000
7101 Barefoot Cv Austin, TX 78730
- Type:
- Single Family
- Sq.Ft.:
- 2,855
- Status:
- Active
- Beds:
- 4
- Lot size:
- 0.37 Acres
- Year built:
- 2006
- Baths:
- 3.00
- MLS#:
- 4732371
- Subdivision:
- Greenshores/lk Austin Ph 01
ADDITIONAL INFORMATION
This charming one story Craftsman is a true retreat with neighborhood access Lake Austin. You’ll fall in love with this peaceful Austin home sitting on over a third of an acre, tucked into a cul-de-sac, and backing to a green belt! Drive up to towering trees, walk in through the large entry, past the impressive dining room, into the heart of the home with an open kitchen and living area. Perfect for the home chef, this kitchen has a prep sink, walk-in pantry, loads of counter space, and Craftsman style cabinets. The electric cook top is also plumbed for gas. The living room overlooks the green belt and the swimming pool below. The bedrooms' split layout is perfect with the spacious primary suite situated away from the others; the fourth bedroom makes an excellent office. The cozy second living area is perfect for movie watching. You will love relaxing on the decks outside, giving you a sense of being in a tree house. Other features include an oversized garage with charging station, water softener, and reverse osmosis system; central vacuum; and 3 water collection tanks. The sought-after Greenshores community offers controlled access to a boat ramp on Lake Austin, a two story dock, trailer parking, a playscape, sand volleyball, and picnic tables. Just down the road Ski Shores Café and Marina, beloved since 1954, offers casual lakeside dining and live music. Located just 15 miles from downtown, you can easily enjoy everything Austin has to offer.
- Type:
- Condo
- Sq.Ft.:
- 1,259
- Status:
- Active
- Beds:
- 2
- Lot size:
- 0.11 Acres
- Year built:
- 2002
- Baths:
- 3.00
- MLS#:
- 7088883
- Subdivision:
- Alicante Condo Twnhms Amd
ADDITIONAL INFORMATION
Click the Virtual Tour link to view the 3D walkthrough. Welcome to your dream home! This newly renovated, three-story gem offers luxurious living at its finest. Step inside to discover sleek engineered vinyl hardwood flooring throughout the second and third levels, creating a seamless flow and modern appeal. The second level boasts a spacious living room complete with a cozy fireplace, perfect for those chilly evenings, and a balcony offering a serene outdoor retreat. The adjacent kitchen is a chef's delight with granite countertops and ample cabinet space, making meal prep a breeze. A built in desk is the perfect touch for your work from home needs. With two primary bedrooms, one on the main level and another on the third level, privacy and comfort are ensured for all occupants. The main level primary bedroom offers easy accessibility, while the third-level retreat provides a peaceful space with stunning views. Parking is a breeze with your own one-car garage, providing convenience and security. Step outside to the backyard featuring a charming patio, ideal for outdoor entertaining, and overlooking the community pool for endless summer fun. Enjoy easy access to shopping, hiking trails, and dining options, ensuring you're never far from the action. And as you drive home, the calming green hills surrounding the condo provide a picturesque backdrop, welcoming you to your slice of paradise.
$1,749,895
7717 Lazy River Cv Austin, TX 78730
- Type:
- Single Family
- Sq.Ft.:
- 3,767
- Status:
- Active
- Beds:
- 5
- Lot size:
- 0.44 Acres
- Year built:
- 2016
- Baths:
- 4.00
- MLS#:
- 4852525
- Subdivision:
- Greenshores On Lake Austin Ph
ADDITIONAL INFORMATION
MAJOR PRICE REDUCTION!!!! Welcome to Mediterranean-inspired luxury living in the esteemed Greenshores Neighborhood on the shores of Lake Austin. Here, residents enjoy exclusive access to private lakefront amenities, including boat docks, parks, and scenic trails. Nestled on nearly half an acre, this custom home boasts a multi-level backyard paradise with a spacious pool surrounded by low-maintenance turf grass and exquisite stonework. Step inside to discover a home exuding opulence at every turn, featuring wood and tile flooring throughout. The expansive master suite offers a lavish retreat with a standalone tub and shower. Designed for entertaining, the open-concept floorplan seamlessly integrates a gourmet kitchen with granite counters, custom cabinetry reaching to the ceiling, and expansive windows flooding the space with natural light. Additional highlights include a garage space equipped with a 12x32 Boat Bay featuring a 12-foot door—an ideal complement to Lake Austin living. Don't miss the opportunity to make this rare gem yours, as homes of this caliber seldom come to market in this coveted neighborhood.
$1,799,900
5601 Standing Rock Dr Austin, TX 78730
- Type:
- Single Family
- Sq.Ft.:
- 4,660
- Status:
- Active
- Beds:
- 4
- Lot size:
- 1.08 Acres
- Year built:
- 1998
- Baths:
- 5.00
- MLS#:
- 2961872
- Subdivision:
- Long Canyon
ADDITIONAL INFORMATION
Don't be afraid of DOM, price reduced 400K from original list price! Exceptional setting...1+ acre lot backs to creek and BCC Preserve, gorgeous trees, amazing privacy, massive deck leading to gorgeous inground sport pool. North/south orientation at end of cul-de-sac, 25min to downtown/15 min to Domain, Vandegrift HS, one way in/out of neighborhood. 4660sf home of interior space with 2 story glass across back of house overlooking creek, pool, and preserve. Media room, gameroom, first floor master ste and guest br/ba, dramatic 2 story foyer with marble floor, curved staircase with iron rails, massive niche. Master ste with fireplace, wall of glass, French door to pool, quartz tops, frameless shower, corner tub, huge walk-in closet. Massive office/adl bedroom/bath down. Gameroom with built-ins upstairs large enough for living area, pool table, and air hockey, plus long wall of glass overlooking the creek and preserve. Private media room with 2 levels of seating, projector/screen. 2 adl bedrooms with walk-ins and 2 adl full baths with double vanities up. Once in a lifetime lot...peaceful, private, quiet, with running creek, large gorgeous trees, and a preserve behind (just see pics and video...). This is one of the best lots/settings in the subdivision, with a beautifully finished 4600sf home that is priced comparable to sold properties that have had no views and very tired/dated houses. Some images have been virtually staged to show different decorating ideas.
$1,850,000
8000 Two Coves Drive Austin, TX 78730
- Type:
- Single Family
- Sq.Ft.:
- 3,937
- Status:
- Active
- Beds:
- 3
- Lot size:
- 2.93 Acres
- Year built:
- 2004
- Baths:
- 4.10
- MLS#:
- 58753545
- Subdivision:
- Westcliff Sec 01-A
ADDITIONAL INFORMATION
Welcome to your dream home in Westcliffâa stunning 2-story residence with unparalleled views & privacy on a 3-acre lot, blending tranquility with luxury. The 4,000 sqft home boasts expansive living spaces, a large living area, formal dining room, study & gourmet kitchen with top-of-the-line Stainless KitchenAid appliances. Convenience is key with a master bedroom & en-suite guest bedroom on the main floor. Upstairs, discover a game room, additional bedroom & bathroom. With 3 bedrooms & 4.5 bathrooms, it accommodates daily living & entertaining. The main-level living room flows seamlessly to the outdoorsâa phenomenal pool & spectacular surroundings, perfect for relaxation. The second floor features a unique observatory with day & night panoramic views. Recent updates include: brand-new roof, whole-house RO system & a whole-house surge protector. Tucked away for peace & seclusion, this residence is a short-term rental, offering a luxurious living experience & rental potential.
$1,950,000
5905 Moondust Ln Austin, TX 78730
- Type:
- Single Family
- Sq.Ft.:
- 3,515
- Status:
- Active
- Beds:
- 5
- Lot size:
- 0.28 Acres
- Year built:
- 2024
- Baths:
- 4.00
- MLS#:
- 5696599
- Subdivision:
- River Place
ADDITIONAL INFORMATION
More than a Decade after the last New Home Community was built In River Place, Milestone is thrilled to introduce you to the River Place M- Signature series. This home will feature built in fridge, professional dual fuel range, wood floors throughout, 63-inch cabinets, and much much more. Do not miss the opportunity to own this unique product in an Exclusive neighborhood.
- Type:
- Condo
- Sq.Ft.:
- 918
- Status:
- Active
- Beds:
- 2
- Lot size:
- 0.18 Acres
- Year built:
- 1992
- Baths:
- 2.00
- MLS#:
- 1729926
- Subdivision:
- Montevista Condo Ph 02 Amd
ADDITIONAL INFORMATION
Welcome to this charming 2 bed, 2 bath condo nestled in the heart of nature with hill country views. This private haven backs to a lush greenbelt, offering peace and calm. Enjoy your morning coffee on the very private balcony, a perfect retreat to relax and take in your morning surroundings. Conveniently located a short distance from Loop 360 with the Pennybacker Bridge and 2222, including easy access to Mopac, Lake Austin, Westlake Hills and on toward South Austin as well as the opposite end heading to the Arboretum area and Domain shopping. The condo is short distance to Central Austin and near Downtown Austin’s city attractions. This second-floor condo features two bedrooms with great sized walk in closets and strategically positioned for privacy. The open living area boasts built-in bookcases, creating a cozy atmosphere and warm wood flooring. The condo complex offers fantastic amenities, including two pools, a hot tub, workout rooms, outdoor grilling facilities, and a spacious clubhouse for gatherings. With two assigned covered parking spaces, this residence combines comfort, convenience, and a touch of charm. Don't miss the chance to call this wonderful condo your home!
$1,490,000
10212 James Ryan Way Austin, TX 78730
- Type:
- Single Family
- Sq.Ft.:
- 4,072
- Status:
- Active
- Beds:
- 4
- Year built:
- 2007
- Baths:
- 4.00
- MLS#:
- 9949261
- Subdivision:
- River Place At Panther Hollowc
ADDITIONAL INFORMATION
Exceptional custom home on .39/acre lot that backs to green belt and has views of Panther Hollow. It has both indoor and outdoor kitchens meticulously designed with entertaining in mind. Revel in the luxury of a pot filler, a 6-burner cooktop, Thermador vent-a-hood, and sleek solid surfaces that extend seamlessly across wrap-around cooking and eating islands. The home features soaring ceilings, adorned with gorgeous windows that frame breathtaking views of the hill country. The downstairs area is dedicated to the elegant master suite, complete with a stunning bath for ultimate relaxation. Further down the hall, discover a private study adorned with two walls of built-ins, providing a private workspace. With three distinct living areas, this residence caters to a casual and spread-out lifestyle, offering versatility for various activities.Step outside into the backyard oasis, where the lush surroundings create a retreat of serenity. The backyard has a pool for those hot summer days, spacious covered patio to dine or lounge and enjoy hill country views. The backyard is drought tolerant with artificial turf and putting green, making for low-maintenance fun! The front and side yards are equipped with a sprinkler system for easy maintenance. Plenty of room for dogs or kids to run and play away from the pool area. This home encapsulates luxury, functionality, and the allure of both indoor and outdoor living—truly a haven for those who appreciate the finer things in life. Zoned for highly acclaimed Vandegrift High School, Four Points Middle School and River Place Elementary. Located in River Place community with walking trails, a private country club and 2 neighborhood parks. So much more awaits to be discovered within this extraordinary residence! See photos for detailed descriptions and floor plan.
$1,999,500
8900 Westminster Glen Ave Austin, TX 78730
- Type:
- Single Family
- Sq.Ft.:
- 4,720
- Status:
- Active
- Beds:
- 5
- Lot size:
- 1.22 Acres
- Year built:
- 2000
- Baths:
- 5.00
- MLS#:
- 3209559
- Subdivision:
- Westminster Glen Ph 01
ADDITIONAL INFORMATION
Gorgeous Hill Country views from most rooms. Circular drive & 3 car side entry garage, fire pit. Wonderful private yard and grounds. Soaring 2 story ceilings w/ beautiful detail. Front door opens into impressive sweeping curved staircase. Natural light from walls of windows showcasing views. Beautifully updated master suite, raised ceiling, frameless shower, gorgeous granite countertops. 2 bedrooms down and 3 bedrooms upstairs. Upstirs also has an enormous second master suite. Back yard is enormous and has several locations for a massive pool.
$2,995,000
4320 House Of York #3 Austin, TX 78730
- Type:
- Single Family
- Sq.Ft.:
- 5,490
- Status:
- Active
- Beds:
- 5
- Lot size:
- 1 Acres
- Year built:
- 2004
- Baths:
- 5.00
- MLS#:
- 4910103
- Subdivision:
- Westminster Glen Ph 03
ADDITIONAL INFORMATION
Introducing "Sunset Sanctuary" - An Austin Oasis. This exceptional property, nestled in the scenic hills of northwest Austin, offers a unique living experience on a private cul-de-sac. Indulge in the panoramic morning views of the hill country, where the breathtaking fog over Lake Austin complements the stunning backdrop of downtown. In the evenings, enjoy mesmerizing sunsets reflected in the infinity-edge pool.Situated in the newest phase of Westminster Glen, the estate is only 25 minutes from downtown, 30 minutes from the airport, and 20 minutes from The Domain. Close proximity to amenities like Riverplace Country Club and Ski Shores Restaurant/Marina enhances the lifestyle. Nearby conveniences include restaurants, grocery stores, health clinics, and the Turkey Creek hiking trail.The meticulously designed home features a 20-foot travertine wall, custom lighting, Porcelanosa stairway, and Durango iron doors. The kitchen boasts Carrara marbled backsplash, quartz countertops, and top-of-the-line appliances. Smart technologies, LED fixtures, and climate-controlled storage ensure modern comfort.Step into the expansive backyard with a summer kitchen featuring a Lynx 36” stainless grill and enjoy the walk-out level infinity-edge pool and spa. Outdoor entertainment is elevated with an outdoor spiral staircase, automatic solar shades, and a low-maintenance Trex deck and fire pit.The property is not just a luxurious haven but also a sanctuary for wildlife. Over 18 years, the original owners have cultivated an environment for hummingbirds, butterflies, deer, and more. Unobstructed views of rolling hills, double rainbows, and isolated storms make "Sunset Sanctuary" a slice of pure heaven, wonder, and relaxation.Security elements include a Ring doorbell, Arlo cameras, and low-maintenance steel doors. The Rachio irrigation control allows for water conservation. Don't miss your chance to explore this idyllic home - call today to schedule a private tour.
$1,899,990
6004 Adhara Pass Austin, TX 78730
- Type:
- Single Family
- Sq.Ft.:
- 3,978
- Status:
- Active
- Beds:
- 5
- Lot size:
- 0.28 Acres
- Year built:
- 2024
- Baths:
- 5.00
- MLS#:
- 1854367
- Subdivision:
- River Place
ADDITIONAL INFORMATION
More than a decade after the last New Home Community was built in River Place, Milestone is thrilled to introduce you to the River Place M-Signature Series. 6004 Adhara Pass is a stunning new construction home in the coveted River Place neighborhood. This impressive two-story single-family residence offers a spacious 3,978 SF floor plan with 5 bedrooms and 4.5 bathrooms, making it perfect for families seeking ample space and modern amenities. The heart of the home features a seamless open floor plan connecting the living room and kitchen, making it an ideal space for both daily living and entertaining. The kitchen is adorned with 63" cabinets, a built-in refrigerator, and sleek wood floors, combining functionality and style. The primary suite, conveniently located on the ground level, boasts a generously sized walk-in closet and a luxurious bathroom complete with dual vanities, a free-standing tub, and a glass-enclosed shower - providing a private retreat for homeowners. Upstairs, you'll find the remaining four well-appointed bedrooms, ensuring comfortable living arrangements for the whole family. The large game room on the second floor offers a versatile space for recreation and entertainment. Step outside to the expansive covered back patio, perfect for outdoor gatherings and relaxation. Additional features of this home include a programmable irrigation system, instant water heater, double-paned windows, and a programmable thermostat - ensuring efficiency and convenience. With a low 2.25% tax rate, this home offers a compelling value proposition for discerning buyers. Located in the highly desirable River Place community, residents enjoy not only the breathtaking natural beauty of the area, but also access to the River Place Country Club and its array of amenities. This neighborhood is a true gem in Austin, known for its upscale homes, and tranquil surroundings. Estimated Completion: March 2024
$12,500,000
6901 Greenshores Dr Unit 4 Austin, TX 78730
- Type:
- Single Family
- Sq.Ft.:
- 9,083
- Status:
- Active
- Beds:
- 6
- Lot size:
- 1.71 Acres
- Year built:
- 2008
- Baths:
- 8.00
- MLS#:
- 6114385
- Subdivision:
- Greenshores On Lake Austin Ph
ADDITIONAL INFORMATION
The epitome of resort-style Lake Austin living. Situated on a 1.71 acre level lot in the Landing at Greenshores, this stunning property offers 200 +/- feet of waterfront in an exclusive gated community. Primary and one guest bed on the main level/4 additional beds plus private office upstairs. Large gameroom and media room outfitted with 8 bunk beds. Beautiful dining area is complete with a wine room and opens to the main living area boasting soaring ceilings, incredible views and full-sized bar. Chef-worthy kitchen with fireplace, bar seating and a custom built-in breakfast booth. Primary bathroom fully equipped with two separate vanity areas, kitchenette with mini fridge, huge walk-in closet with stackable washer/dryer hookups and gorgeous lake views right from the bathtub! 3 gas/wood fireplaces in living room, kitchen and outdoor. An entertainer's dream, outdoor amenities include covered lounge area, pool/hot tub, two-story boat dock and outdoor kitchen with Twin Eagles grill. More than ample parking accommodations available by way of 3 garage spaces, driveway and common area just steps away that allows for 40+ spaces for special occasions. Subdivision is adjacent to Lakeside Park, which, in addition to its lake access, has a sand volleyball court, playscape and picnic tables and can be reserved. Also conveniently located near popular Ski Shores and Emma Long Park. All 5 interior HVAC units replaced in the Summer of 2023. This property is truly one of a kind.
$1,550,000
9906 Turman Cv Austin, TX 78730
- Type:
- Single Family
- Sq.Ft.:
- 4,239
- Status:
- Active
- Beds:
- 5
- Lot size:
- 0.31 Acres
- Year built:
- 1995
- Baths:
- 4.00
- MLS#:
- 3376521
- Subdivision:
- River Place Sec 06
ADDITIONAL INFORMATION
Nestled in a cul-de-sac just off Big View Drive in the prestigious River Place Neighborhood, this spacious and light-filled 5-bedroom, 3.5-bath offers an abundance of luxurious features that will take your breath away. With a pool, hot tub, and a 3-car garage, this home is an entertainer's delight. Step inside and be greeted by a fresh and modern interior that has been thoughtfully updated to exude a sense of warmth and calm. Wide-plank wood flooring and a fresh coat of paint set the stage for a contemporary ambiance throughout. The newly updated kitchen boasts pristine quartz countertops, sleek new cabinets, fixtures, and pulls. Escape to the primary suite, a true retreat in its own right. You may find yourself never wanting to leave, especially with its direct access to the back patio and pool just steps away. The primary bath has been completely re-tiled and updated, featuring a brand-new tub and a luxurious double shower. And don't forget the expansive walk-in closet, providing ample space for all your wardrobe needs. Working from home has never been more enjoyable with a well-appointed designated office space.Upstairs, discover a second living room with a convenient wet bar, a designated media room, four more spacious bedrooms, two full baths. The back yard is a paradise with a sparkling pool and a hot tub, inviting you to unwind after a long day. Entertain friends and family on the covered porch, complete with an outdoor kitchen. With excellent proximity to Central Austin, Lake Travis, and the Domain, you'll enjoy easy access to entertainment, shopping, and dining options. Furthermore, the home is situated in a sought-after school district, providing top-notch education opportunities for your family. Plus, the River Place Neighborhood offers stellar amenities, making it an idyllic place to call home.
- Type:
- Condo
- Sq.Ft.:
- 3,926
- Status:
- Active
- Beds:
- 4
- Year built:
- 2024
- Baths:
- 5.00
- MLS#:
- 6802007
- Subdivision:
- J Jett
ADDITIONAL INFORMATION
FOUR SEASONS PRIVATE RESIDENCES LAKE AUSTIN. On 145 acres of pristine natural landscape and private waterfront, this modern home is crafted for the highest levels of privacy, comfort, and convenience. Guided by the vision of timeless design, and precise craftsmanship, Lissoni & Partners curated a selection of interior palettes to emphasize thoughtful customization and natural continuity between the resort environment and residential experience. This 4-bedroom, 4.5 bathroom residence enjoys a floor-through living experience blurring the boundaries between indoor and outdoor to fully embrace the natural environment with over 3,000sqft of exterior living including a private pool. It is one in a collection of 188 homes that enjoy exclusive access to amenities: Lake Clubhouse & Private Marina - lakeside leisure with a variety of boats to choose from, The Upper Clubhouse - designed to merge with the lake horizon, with an infinity edge pool, lounge chairs and private cabanas. Theater - an immersive viewing experience for large-scale gatherings. The Indoor Sports Club & Spa & Wellness Club - over 76,000sqft for a variety of athletic pursuits and relaxation. These exceptional amenities are managed by Four Seasons, the gold standard in luxury hospitality. *The materials, designs, square footages, features, and amenities described are subject to change and no assurance is made that these amenities will be of the nature described or available. Use of certain amenities may be subject to fees. The images presented are artistically assembled in order to approximate an impression of what the human eye will perceive from different residences. The developer and sales team are not responsible for any error or omission in its interpretation or effect. This is not an offer to sell or solicit an offer in states where such an offer of solicitation can’t be made. HOA dues and taxes are estimates only. Site activity began in early 2023 and construction is anticipated for completion in 2026.
$6,950,000
4321 City Park Rd Austin, TX 78730
- Type:
- Single Family
- Sq.Ft.:
- 5,394
- Status:
- Active
- Beds:
- 5
- Lot size:
- 10.39 Acres
- Year built:
- 2019
- Baths:
- 6.00
- MLS#:
- 5339096
- Subdivision:
- Clark C
ADDITIONAL INFORMATION
The bold architectural entry and private 10.39-acre property feature an expansive private driveway and dramatic entrance. Soaring ceilings with voluminous spaces and European planked wood floors open to the vast outdoor living spaces, 75-foot Lautner edge infinity pool and spa, and beautifully terraced lawn that overlooks Balcones Preserve and Pennybacker Bridge. The estate features five incredible ensuite bedrooms with bathrooms that will delight, featuring exquisite Waterwork finishes. The private and well-appointed study, just off the primary, adds another degree of sophistication to this well-appointed estate. A primary suite oasis with a lavish bath, two-sided fireplace, oversized steam shower, and an enormous two-story closet. A dream unto itself. Wake up to awe-inspiring views every morning. California takes on Texas in the sophisticated finishes and dreamy kitchen. Truly a gourmet kitchen, with Wolf appliances, a Sub-zero freezer with a refrigerator, wine storage, and a wine refrigerator. The Calcutta gold stone countertops will be the topic of conversation at all your future gatherings. Immerse yourself into this modern oasis and feel at home the minute you explore this perfectly appointed estate. Step outside and enter a world of your own: magnificent grounds, both lush and private. The grounds combine tamed flora that flows harmoniously into our Texas landscapes' wild and natural beauty. Take in the dramatic topography every time you come home. A rare and unique estate to be cherished by discerning owners for many years to come. Come see what awaits you at The SkyView Estate of ATX!
- Type:
- Condo
- Sq.Ft.:
- 2,857
- Status:
- Active
- Beds:
- 3
- Year built:
- 2024
- Baths:
- 4.00
- MLS#:
- 2037470
- Subdivision:
- J Jett
ADDITIONAL INFORMATION
FOUR SEASONS PRIVATE RESIDENCES LAKE AUSTIN. On 145 acres of pristine natural landscape and private waterfront, this modern home is crafted for the highest levels of privacy, comfort, and convenience. Guided by the vision of timeless design, and precise craftsmanship, Lissoni & Partners curated a selection of interior palettes to emphasize thoughtful customization and natural continuity between the resort environment and residential experience. This 3 bedroom, 3.5 bathroom residence enjoys a floor-through living experience blurring the boundaries between indoor and outdoor to fully embrace the natural environment with over 600 square feet of exterior living. It is one in a collection of 188 homes that enjoy exclusive access to amenities including: Lake Clubhouse & Private Marina - lakeside leisure with a variety of boats to choose from, The Upper Clubhouse - designed to merge with the lake horizon, with an infinity edge pool, lounge chairs and private cabanas. Theater - an immersive viewing experience for large-scale gatherings. The Indoor Sports Club & Spa & Wellness Club - over 76,000 sqft for a variety of athletic pursuits and relaxation. These exceptional amenities are managed by Four Seasons, the gold standard in luxury hospitality. *The materials, designs, square footages, features and amenities described are subject to change and no assurance is made that these amenities will be of the nature described or available. Use of certain amenities may be subject to fees. The images presented are artistically assembled in order to approximate an impression of what the human eye will perceive from different residences. The developer and sales team are not responsible for any error or omission in its interpretation or effect. This is not an offer to sell, or solicit an offer in states where such an offer of solicitation can’t be made. HOA dues and taxes are estimates only. Site activity began in early 2023 and construction is anticipated for completion in 2026.

Listings courtesy of ACTRIS MLS as distributed by MLS GRID, based on information submitted to the MLS GRID as of {{last updated}}.. All data is obtained from various sources and may not have been verified by broker or MLS GRID. Supplied Open House Information is subject to change without notice. All information should be independently reviewed and verified for accuracy. Properties may or may not be listed by the office/agent presenting the information. The Digital Millennium Copyright Act of 1998, 17 U.S.C. § 512 (the “DMCA”) provides recourse for copyright owners who believe that material appearing on the Internet infringes their rights under U.S. copyright law. If you believe in good faith that any content or material made available in connection with our website or services infringes your copyright, you (or your agent) may send us a notice requesting that the content or material be removed, or access to it blocked. Notices must be sent in writing by email to DMCAnotice@MLSGrid.com. The DMCA requires that your notice of alleged copyright infringement include the following information: (1) description of the copyrighted work that is the subject of claimed infringement; (2) description of the alleged infringing content and information sufficient to permit us to locate the content; (3) contact information for you, including your address, telephone number and email address; (4) a statement by you that you have a good faith belief that the content in the manner complained of is not authorized by the copyright owner, or its agent, or by the operation of any law; (5) a statement by you, signed under penalty of perjury, that the information in the notification is accurate and that you have the authority to enforce the copyrights that are claimed to be infringed; and (6) a physical or electronic signature of the copyright owner or a person authorized to act on the copyright owner’s behalf. Failure to include all of the above information may result in the delay of the processing of your complaint.
| Copyright © 2024, Houston Realtors Information Service, Inc. All information provided is deemed reliable but is not guaranteed and should be independently verified. IDX information is provided exclusively for consumers' personal, non-commercial use, that it may not be used for any purpose other than to identify prospective properties consumers may be interested in purchasing. |
Austin Real Estate
The median home value in Austin, TX is $361,900. This is higher than the county median home value of $353,300. The national median home value is $219,700. The average price of homes sold in Austin, TX is $361,900. Approximately 41.53% of Austin homes are owned, compared to 50.25% rented, while 8.22% are vacant. Austin real estate listings include condos, townhomes, and single family homes for sale. Commercial properties are also available. If you see a property you’re interested in, contact a Austin real estate agent to arrange a tour today!
Austin, Texas 78730 has a population of 916,906. Austin 78730 is less family-centric than the surrounding county with 35.47% of the households containing married families with children. The county average for households married with children is 36.46%.
The median household income in Austin, Texas 78730 is $63,717. The median household income for the surrounding county is $68,350 compared to the national median of $57,652. The median age of people living in Austin 78730 is 32.7 years.
Austin Weather
The average high temperature in July is 95.1 degrees, with an average low temperature in January of 38.9 degrees. The average rainfall is approximately 35.2 inches per year, with 0.6 inches of snow per year.
