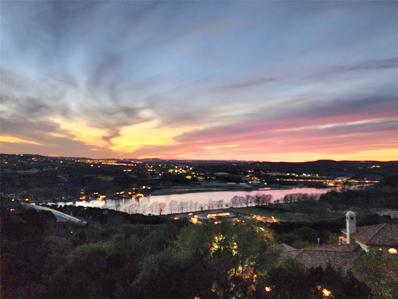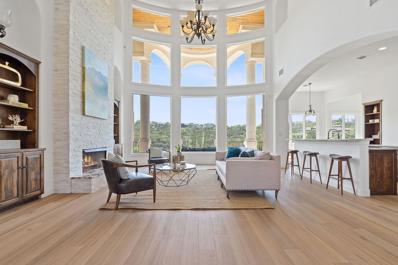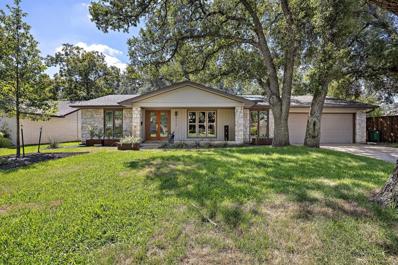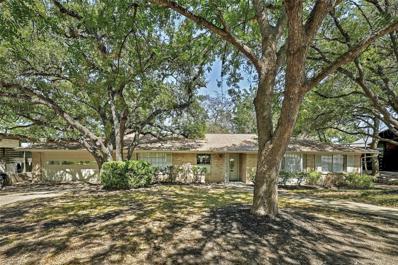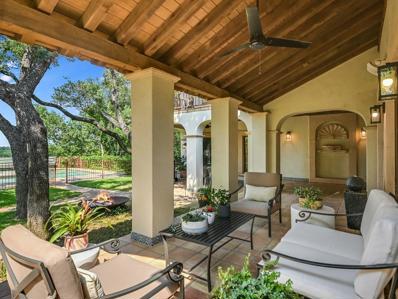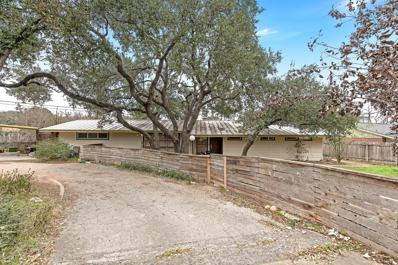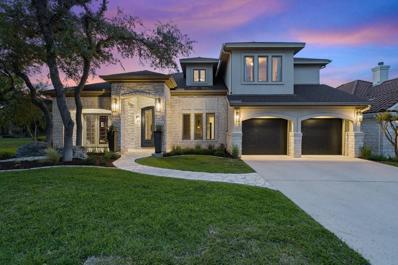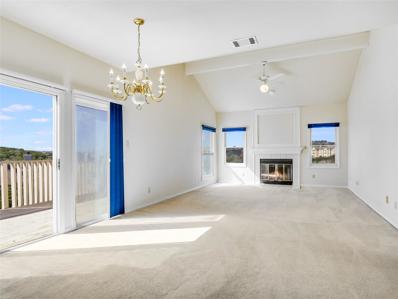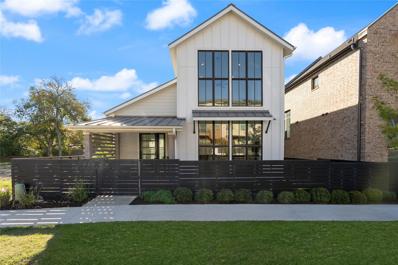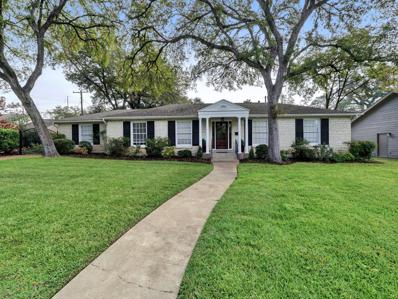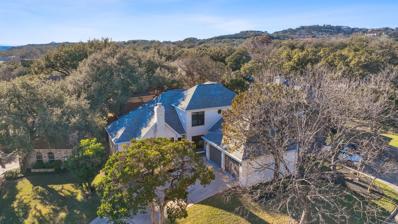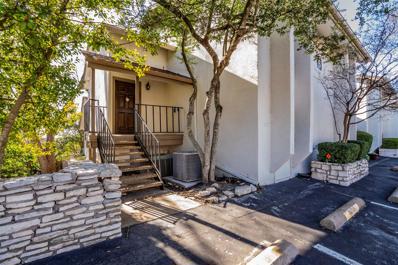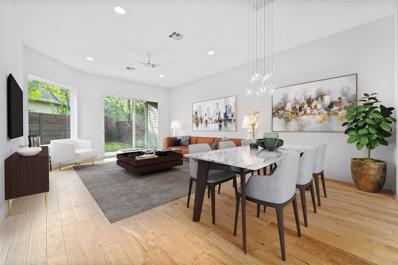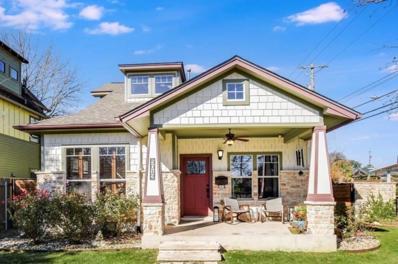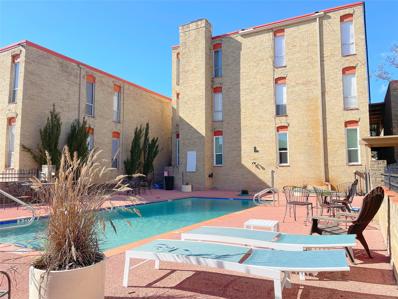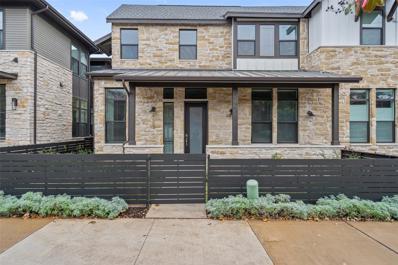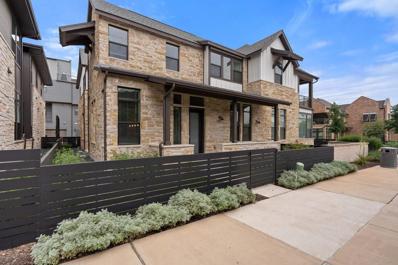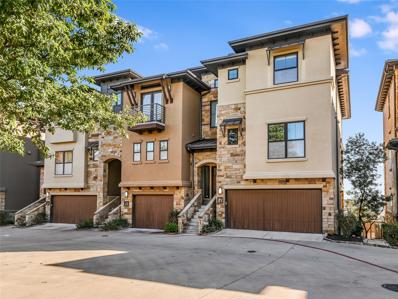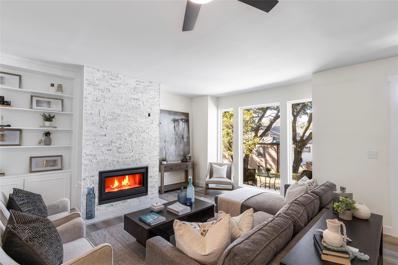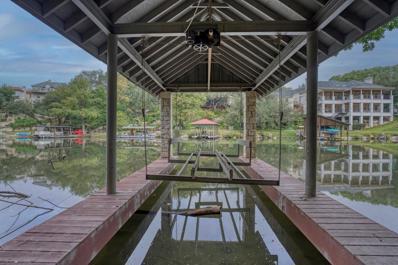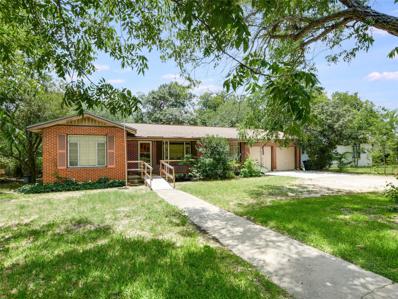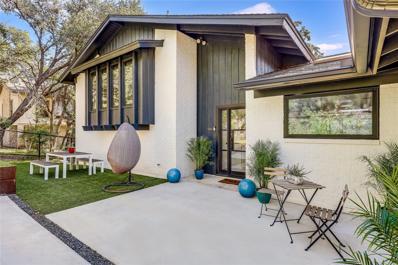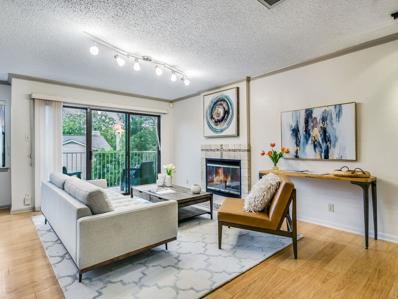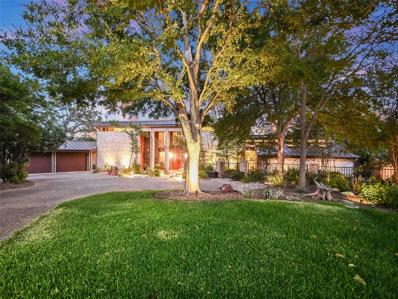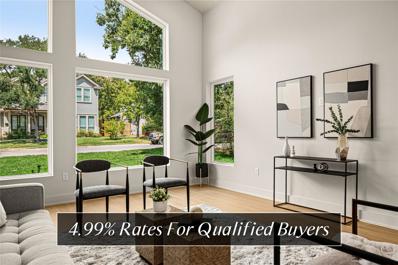Austin TX Homes for Sale
$1,795,000
5910 Northwest Pl Austin, TX 78731
- Type:
- Single Family
- Sq.Ft.:
- 4,457
- Status:
- Active
- Beds:
- 6
- Lot size:
- 0.14 Acres
- Year built:
- 1993
- Baths:
- 4.00
- MLS#:
- 2323602
- Subdivision:
- Cat Mountain Villas Sec 03b
ADDITIONAL INFORMATION
Reduced over 350K from original list price~Sunset/Lake Views from Three Deck/Patios~Perfectly perched in the Hills of Cat Mountain, beautiful custom home offers modern luxury at the heart of Northwest Hills~unparalleled views of Lake Austin, Pennybacker Bridge & Austin Country Club~ move-in ready masterpiece w/magazine-worthy finishings, jaw-dropping views & dazzling light fixtures curated by Lights Fantastic. Main level features expansive open floor plan w/ gourmet kitchen including Knotty Alder cabinetry, spacious bi-level kitchen island w/ seating, full wet bar, Bosch & Thermador Appliances. Down the hall, are 2 bedrooms & an exquisite all-marble full bathroom. Laundry room directly accesses over-sized garage (18" wide overhead door), side-by-side parking & built-in cabinets providing abundant storage. The living & dining rooms feature glamorous light fixtures anchored by dramatic ceiling heights, a sleek floor-to-ceiling tiled accent wall w/ fireplace, wall-to-wall sliding doors perfectly frame spectacular bridge & lake views while allowing direct access to patio. Take the beautifully crafted glass baluster staircase to upper level & enter the primary suite. Primary hosts private view terrace, luxury ZaZa tile accent wall, floor-to-ceiling tile wall w/ fireplace. The lavish ensuite bathroom drips in opulence w/ its ceiling fountain fill garden jetted tub & massive glass shower w/ built-in steamer. Glide past the floating vanities to enter the custom-built California closet. Down the hall, pass the mezzanine glass walkway & enter the 2nd ensuite bedroom featured on this floor, considerably sized w/ custom walk-in closet & full bathroom. Accessible by elevator or stairs from the main level is the lower level, featuring as a private suite w/ 2 generously sized bedrooms, a jack & jill handicap accessible full bathroom, full kitchen, dining, & living room w/ direct patio access. Backyard allows direct access to storage room & greenbelt. All patios are steel framed.
$2,680,000
7317 Vista Mountain Dr Austin, TX 78731
- Type:
- Single Family
- Sq.Ft.:
- 4,960
- Status:
- Active
- Beds:
- 5
- Lot size:
- 0.41 Acres
- Year built:
- 2010
- Baths:
- 5.00
- MLS#:
- 8376802
- Subdivision:
- Vista Ridge Ph 04
ADDITIONAL INFORMATION
Nestled on a private cul-de-sac in sought-after Northwest Hills, this magnificent residence boasts unparalleled greenbelt views that will take your breath away. A gem among multi-million dollar homes, luxury radiates from every corner of this 5-bedroom, 5-bathroom masterpiece. Your journey begins as you stroll through a serene courtyard, leading you to an entrance that unveils two full stories of mesmerizing, expansive views. On the main level, custom wood floors lend warmth to the spacious living area, complemented by a floor-to-ceiling fireplace that stands as a focal point. The gourmet kitchen seamlessly transitions to an expansive living area, formal dining room, and a cozy breakfast nook, perfect for both intimate mornings and grand soirees. Retreat to the owner's suite on the main floor, which offers not just luxury but also functionality, featuring a lavish ensuite and private access to the home office. Another bedroom and bath round out the first-floor accommodations. Ascend the spiral staircase, and you'll discover two generous bedrooms, each complete with personal baths and panoramic views, alongside a versatile flex space. The journey doesn’t end here; descend to the lower level to uncover a media room, complete with a stylish bar – ideal for effortless entertaining. A fifth bedroom and bath also reside on this floor, all framed with those signature exceptional vistas. This home also benefits from a dedicated generator and energy-efficient solar panels. But it's the prime location that truly sets it apart. Residing just 8 miles from both vibrant downtown Austin and the burgeoning Domain, with the Arboretum's dining and shopping delights in close proximity, this home offers tranquility without compromising on accessibility. Experience the best of both worlds: the peace of hill country living with all that Austin has to offer, mere moments away.
$1,249,900
4117 Paint Rock Dr Austin, TX 78731
- Type:
- Single Family
- Sq.Ft.:
- 2,231
- Status:
- Active
- Beds:
- 4
- Year built:
- 1969
- Baths:
- 3.00
- MLS#:
- 2003224
- Subdivision:
- Northwest Hills Mesa Oaks Ph
ADDITIONAL INFORMATION
Welcome to 4117 Paint Rock, designed for both comfortable living and entertaining to meet your every need! Experience the luxury of an open layout, ideal for family gatherings and hosting friends. This home includes 4BR and 2.5 bathrooms plus an office, nestled just off the living area, perfect for work or relaxation. The kitchen is open to the living areas and features quartz counters, stainless steel appliances, and a gas range. Engineered hardwood floors throughout the home. The spacious primary bedroom includes a beautifully updated bathroom with dual vanities and a walk-in shower. Seamless transitioning between indoor/outdoor lifestyle through the inviting screened-in porch. Find endless possibilities with the 10x12 office shed, equipped with electricity, heat, and AC. It's your canvas for a playroom, yoga studio, or remote office. There are also so many graceful live oak trees on the property adding to this home’s appeal. Warm up winter nights with the Bari energy-efficient wood stove, adding charm and comfort to your living space. Additionally, benefit from backup solar power, ensuring you're prepared for outages and enjoying lower electric bills. The garage includes an EV Charging station too! Northwest Hills is known for its neighborly charm and top-rated schools while also being minutes from downtown, the Domain, UT plus your everyday shops, restaurants and conveniences making any type of commuting, effortless. Don't miss the chance to make it yours. Welcome home!
$799,000
5603 Ridge Oak Dr Austin, TX 78731
- Type:
- Single Family
- Sq.Ft.:
- 1,899
- Status:
- Active
- Beds:
- 3
- Lot size:
- 0.35 Acres
- Year built:
- 1962
- Baths:
- 2.00
- MLS#:
- 8854919
- Subdivision:
- Highland Park West Sec 03
ADDITIONAL INFORMATION
An amazing opportunity to get into a highly coveted neighborhood on an even more sought after street! This midcentry gem holds endless potential for any buyers looking to put their personal stamp on a home. This house is a fantastic opportunity to get into the Highland Park Neighborhood at an amazing price. Located on a 0.35-acre lot, and perched high on a hill with neighborhood views. All main living areas are bright and ready for your buyers improvements. The home also offers tons of potential to expand the living square footage with the existing footprint or addition. Access to award winning schools, and close to the Domaine, Downtown, and Northwest Austin's tech campuses - dont miss this great opportunity!
$2,995,000
4622 Lake View Dr Austin, TX 78731
- Type:
- Single Family
- Sq.Ft.:
- 3,847
- Status:
- Active
- Beds:
- 4
- Lot size:
- 0.56 Acres
- Year built:
- 1979
- Baths:
- 4.00
- MLS#:
- 2530699
- Subdivision:
- Highland Park West
ADDITIONAL INFORMATION
This character-filled home offers just over a half-acre private lot and stunning Hill Country views. Centrally located in Highland Park West, this home enjoys a great location close to everything, surrounded by beautiful nature. Live in as-is or put your stamp on this unique property. Distinctive style and details fill the interior, including saltillo tile floors, Talavera Mexican tile accents, and intricate millwork. The spacious 4-bed/3.5-bath floor plan offers plenty of flexible and family-friendly space with three living rooms. A lower-level portico winds around the property with stucco arches and a tongue-and-groove ceiling. The shady outdoor living room and dining area overlook a large backyard with mature oak trees, a swimming pool, and an unobstructed tree-top view. A covered second-floor balcony offers additional outdoor living space with even more expansive vistas. Minutes from Mount Bonnell, Bright Leaf Preserve, and the Colorado River. Enjoy excellent public and private schools –walkable to Highland Park Elementary– and proximity to 2222 and MoPac. Downtown Austin is fifteen minutes away.
$700,000
3500 Northland Dr Austin, TX 78731
- Type:
- Single Family
- Sq.Ft.:
- 2,060
- Status:
- Active
- Beds:
- 4
- Lot size:
- 0.3 Acres
- Year built:
- 1956
- Baths:
- 3.00
- MLS#:
- 5968362
- Subdivision:
- Highland Hills Sec 01
ADDITIONAL INFORMATION
Despite the need for updates, this charming 4-bedroom mid-century modern home beckons with a unique promise—a harmonious fusion of historical charm and modern amenities achieved through meticulous renovation and restoration. Poised gracefully among the majestic oak trees in the coveted Highland Hills area, this residence is situated in a prime location. The property extends generously over almost 1/3 acre, offering not just a dwelling but a canvas for your vision. Nestled amongst the oak trees, the backyard welcomes the prospect of an Accessory Dwelling Unit (ADU) or a secluded private office space. Imagine a home where the echoes of mid-century architecture harmonize with contemporary comforts, creating a distinctive living experience. This home presents an invitation to partake in the art of restoration, to breathe new life into the soul of a home rich with history. A private oasis, hidden amidst the greenery, awaits your personal touch. This extraordinary opportunity is more accessible than you might imagine. Consider making this haven yours, and delve into the seamless blend of the past and the present. To begin your restoration journey, CALL ME or TEXT ME today and schedule a private tour. Uncover the untold stories within these walls and envision the future you could create in this wonderful home.
$1,925,000
7808 W Rim Dr Austin, TX 78731
- Type:
- Single Family
- Sq.Ft.:
- 4,218
- Status:
- Active
- Beds:
- 5
- Year built:
- 2002
- Baths:
- 5.00
- MLS#:
- 3107382
- Subdivision:
- Canyon Rim
ADDITIONAL INFORMATION
Welcome to 7808 West Rim nestled in the Canyon Rim section of Northwest Hills! It boasts a grand entry, massive 20 foot tall rock fireplace and great room, and an open and airy floorplan with 10-foot ceilings throughout. This home features 5 bedrooms (primary and guest on the main floor) and 4.5 bathrooms, a dedicated office, and 2 living areas. The big kitchen is open to the living area and features a gas cooktop, double oven and warmer and abundant cabinet and storage space. In addition, there is a bonus room upstairs that could be a 6th bedroom, a fun kid’s space under the stairway, and an oversized two-car garage with extra storage space. The home also has a new roof, exterior paint, and carpet.You’ll love the friendly neighbors in this community. The established landscaping and HOA owned lot adjacent to the home with mature oak trees add to the curb appeal outside. Gorgeous windows provide natural light throughout the day. Enjoy the backyard swing and large oak trees with rock wall privacy fencing. Adjacent to the Barrow Nature Preserve and HOA owned lots, this property offers the perfect escape for nature lovers, yet close to all that the city has to offer.Located minutes from Mopac and 360 which gives you easy access to Downtown, the Domain and Arboretum.This property is zoned for the highly sought-after Doss Elementary School, Murchison Middle School, and Anderson High School. Don’t miss the opportunity to make this one yours!
- Type:
- Condo
- Sq.Ft.:
- 2,321
- Status:
- Active
- Beds:
- 3
- Lot size:
- 0.32 Acres
- Year built:
- 1985
- Baths:
- 3.00
- MLS#:
- 7077513
- Subdivision:
- Oakwood Hollow Condo Amd
ADDITIONAL INFORMATION
Large two story condo with double primary bedrooms. Top/entry level includes foyer, kitchen, breakfast room, wet bar, dining area and open to large living room with fireplace. The first of two primary bedrooms is on this level with double closets flanking the entrance to the primary bathroom with double vanities and vanity area/ full bath. There is a two car attached garage. Lower level includes another huge living area - this one with a large deck off of the side with gorgeous views and with another primary bedroom almost identical to the main floor primary. Another bedroom is on this level as well. Three full baths, three bedrooms, Two huge living areas, two decks and views for miles! Priced to sell. Neighborhood pool. HOA fees cover exterior maintenance and reduces owners upkeep cost and insurance costs. LOW LOW TAX RATE OF 1.82
$1,675,000
3903 Fable Ln Austin, TX 78731
- Type:
- Single Family
- Sq.Ft.:
- 3,117
- Status:
- Active
- Beds:
- 4
- Lot size:
- 0.2 Acres
- Year built:
- 2020
- Baths:
- 4.00
- MLS#:
- 5152717
- Subdivision:
- The Grove
ADDITIONAL INFORMATION
Rare newer build of a single family home in central Austin under $2M. This property sits on 0.2 acres which is not the norm in this community. Walk in to a very open and bright space. 20' ceilings and loads of windows flood the main living with natural light. Gourmet Kitchen and a 12' long island with waterfall Quartz allows for ideal entertaining. Primary on the Main. 2 Laundry areas - 1 on the Main and another up. The Laundry on the Main is currently used as an office space. 3 Beds/2 Baths and Game Room up. 2 car Garage with epoxy floors. Loads of Bike storage with the high ceilings. Garage faces Fable LN. Front door is on Independence Way. HOA Maintains all the yard and HOA also waters exterior.
$999,999
4705 Highland Ter Austin, TX 78731
- Type:
- Single Family
- Sq.Ft.:
- 2,046
- Status:
- Active
- Beds:
- 3
- Lot size:
- 0.49 Acres
- Year built:
- 1951
- Baths:
- 2.00
- MLS#:
- 8496598
- Subdivision:
- Highland Park West
ADDITIONAL INFORMATION
Situated on almost 1/2 acre, this 3/2 1950s home has charming street appeal and original character throughout. Move right in or take it to the next level. Flat backyard with beautiful oak trees offers many opportunities for a remodel or new build. Hardwood floors, 2 dining, 3rd bedroom/office, oversized living room/playroom, gated driveway with 2 car carport. Addn. 200 +/- sq. ft. in sunroom per owner. Feeds into acclaimed Highland Park Elementary.
$1,975,000
5808 Tom Wooten Cv Austin, TX 78731
- Type:
- Single Family
- Sq.Ft.:
- 2,940
- Status:
- Active
- Beds:
- 4
- Year built:
- 1985
- Baths:
- 3.00
- MLS#:
- 2067067
- Subdivision:
- Courtyard Ph 02
ADDITIONAL INFORMATION
Beautiful home in 1B perched on a hill overlooking a serene cul-de-sac in the Courtyard neighborhood. Completely remodeled w/ meticulous detail. The Courtyard neighborhood is filled w/ historic live oaks & truly is a hidden gem. Private, gated access to Bull Creek, lakefront park, lake Austin swimming access, grilling/picnic areas & kayak/paddle board storage. Largest no-wake zone on Lake Austin, great for paddle boarding, kayaking or fishing. Walk to Tennis & Swim Club for pickleball w/ Hill Country views. Affordable membership includes indoor/outdoor tennis, pickleball, swim, gym, bar & restaurant. Completely renovated home w/ many designer features that can't be missed. Upon entering an oversized steel pivot front door, natural light floods through Marvin energy efficient windows. Study features a cozy fireplace, vaulted molded ceilings, custom bookshelf w/ 10ft rolling ladder & top-of-the-line built-in EuroCave wine fridge. Large open living & dining room w/ custom pink marble bar. Designer touches include Kelly Wearstler, Brizo & Visual Comfort lighting, wainscoting, custom drapes & more. Spacious main level primary bedroom features vaulted ceilings, double doors to outdoor deck, ensuite w/ marble dual vanity, marble shower, soaking tub & custom walk in closet. Modern eat-in kitchen w/ breakfast bar & dining area. Laundry room & half bath located off kitchen. 3 bedrooms up w/ custom shelving & full bathroom - Houzz's #1 most saved bathroom. Spacious 4th bedroom big enough for play/game room. Additional bathroom/addition easily can be added. Living, kitchen & primary all lead to backyard oasis giving an indoor/outdoor feel. 1,200 sf high-end synthetic decking w/ netting/barriers. Adjacent to modern deck is 800 sf turfed yard w/ green wall & custom cut 8 ft. metal art screens. Covered patio w/ fan, lighting & mounted TV. Large 2 car garage w/ EV charger & plenty of storage. A serene indoor/outdoor oasis in a uniquely special neighborhood, an absolute must see!
- Type:
- Condo
- Sq.Ft.:
- 1,212
- Status:
- Active
- Beds:
- 3
- Year built:
- 1973
- Baths:
- 2.00
- MLS#:
- 2067633
- Subdivision:
- Malaga Condo Amd
ADDITIONAL INFORMATION
BOM...buyer could not qualify.Split-level condo in excellent central location ready for move-in! With 3 bedrooms, this spacious condo is perfect for a home office set-up and a guest room, roommates, or multiple family members together. Tile and laminate throughout (no carpet), remodeled bathrooms, recent paint, plantation shutters throughout, and a fenced yard/patio space, accessible from the living room and kitchen. Massive walk-in shower with frameless glass surround in spacious primary bath upstairs that also features a walk-in closet with tons of built-ins. Washer and dryer in unit off of kitchen. All appliances can convey. End unit only shares one wall with one unit. HOA fee includes water, sewer, spectrum cable, and exterior/common area maintenance and insurance. Pre-inspected and ready to go!
- Type:
- Condo
- Sq.Ft.:
- 1,708
- Status:
- Active
- Beds:
- 3
- Year built:
- 2016
- Baths:
- 3.00
- MLS#:
- 9229799
- Subdivision:
- Bull Creek Condominiums
ADDITIONAL INFORMATION
This gorgeous modern construction home in Austin's beautiful Rosedale neighborhood is a must-see! With 3-beds, 3-baths, this house boasts great lighting, big windows, and beautiful light fixtures in the kitchen. The open floor plan seamlessly connects the spacious living area to the kitchen, creating an ideal space for both casual meals and entertaining. Enjoy the abundance of natural light throughout the home, accentuating its chic finishes and contemporary style. The master suite provides a tranquil escape with a spa-like en-suite bathroom. Additional well-appointed bedrooms offer versatility for guests or a home office. Flooring is a beautiful mix of composite wood and carpet. Don’t miss the opportunity to make this meticulously crafted house your home, perfectly balancing tranquility and urban excitement.
$1,095,000
5012 Finley Dr Austin, TX 78731
- Type:
- Single Family
- Sq.Ft.:
- 2,502
- Status:
- Active
- Beds:
- 5
- Lot size:
- 0.14 Acres
- Year built:
- 2007
- Baths:
- 4.00
- MLS#:
- 6539533
- Subdivision:
- Morris Madeline Rep Of Lt 2
ADDITIONAL INFORMATION
Looking for your family’s Austin, Texas Home in a prime location? We’ve got you covered with a recent price reduction on this 5-bed, 3.5-bath gem! It’s not just a house; it’s charming family home with a screened-in porch, automatic gate security, a fully fenced yard, and all the updated kitchen appliances you need as well as a new roof, HVAC, and furnace within the last 2 years. Zoned to the coveted Highland Park Elementary and nestled in the heart of Central Austin, this home promises top-tier education for your kids, fantastic walkability to great restaurants, and easy access to downtown and the Domain. It’s an investment in your family’s future, in a wonderful neighborhood.
- Type:
- Condo
- Sq.Ft.:
- 1,265
- Status:
- Active
- Beds:
- 3
- Lot size:
- 0.05 Acres
- Year built:
- 1968
- Baths:
- 2.00
- MLS#:
- 4140683
- Subdivision:
- Balcones Towers Condo
ADDITIONAL INFORMATION
Adorable 3 beds/2 baths condo in Northwest Hills. Bright with lots of natural light. Vinyl plank flooring throughout for easy maintenance. New stove. Cozy living room with fireplace. Spacious bedrooms. Primary bedroom with ensuite bath and walk in closet. Convenient location with easy access to Mopac and Far West, restaurants, HEB, downtown Austin...
$1,374,990
4212 Endurance Way Austin, TX 78731
- Type:
- Condo
- Sq.Ft.:
- 2,542
- Status:
- Active
- Beds:
- 3
- Year built:
- 2023
- Baths:
- 3.00
- MLS#:
- 9354854
- Subdivision:
- The Grove
ADDITIONAL INFORMATION
Convenience & luxury in this gorgeous 2542 sq. ft. home at The Grove at Bull Creek. The kitchen features 63 inch cabinets, quartz countertops, and double built in ovens. The master bedroom is on the ground floor for convenience, while the second level features two guest bedrooms, guest bathroom, large game room to entertain, and an outdoor deck.
$1,299,990
4102 Prosper Ln Austin, TX 78731
- Type:
- Condo
- Sq.Ft.:
- 2,992
- Status:
- Active
- Beds:
- 3
- Year built:
- 2023
- Baths:
- 3.00
- MLS#:
- 8947996
- Subdivision:
- The Grove
ADDITIONAL INFORMATION
Spacious three bedrooms, two and a half bath. The focal point of this residence is the kitchen with tremendous counter space and a large island. The adjacent living room and patio make this a perfect set-up for hosting. With a generous Owner’s Suite and Bath on the first floor, this townhome feels and lives like a single-family residence. The 2nd floor features two large secondary bedrooms and copious space for a game room and study. Easy transition to city living with this popular floorplan layout. Easy walking access to Bull Creek to enjoy city living whilst enjoying the quiet, lock & leave lifestyle The Grove has to offer.
- Type:
- Condo
- Sq.Ft.:
- 2,389
- Status:
- Active
- Beds:
- 2
- Lot size:
- 0.06 Acres
- Year built:
- 2012
- Baths:
- 4.00
- MLS#:
- 6131546
- Subdivision:
- Bluffs At Balcones
ADDITIONAL INFORMATION
3 story condominium in the heart of Northwest Hills. This 5 star energy rated property offers 3 balconies with a stunning view of downtown, UT campus and The Domain. The property sits in a small, gated community of only 28 units. The main floor offers hardwood floors and a half bath along with an office that could be used as a bedroom. The master bedroom and additional bedroom is on the top floor. The bottom level functions as a great room that could be separate living quarters with access to the garage and lower level balcony and backyard. Uniquely has an elevator with access to each floor. Located near dining and entertainment options with easy access to Mopac and 360.
$535,000
6608 E East Hill Dr Austin, TX 78731
- Type:
- Townhouse
- Sq.Ft.:
- 1,780
- Status:
- Active
- Beds:
- 3
- Lot size:
- 0.04 Acres
- Year built:
- 1972
- Baths:
- 3.00
- MLS#:
- 5605341
- Subdivision:
- North Hills Club Twnhs
ADDITIONAL INFORMATION
PRICE REDUCED AND HUGE INCENTIVES ADDED! $10,000 for a rate buy down or other buyer needs. Roof Assessment noted in SD will be paid off at closing. This is an amazing opportunity to live in one of the finest communities in Austin! If you are looking for that one special home in Austin, Texas, you might want to check out this stunning property in Northwest Hills. This is a 3 bedroom, 2- and one-half bath townhome that has been completely and beautifully renovated with modern style and high-end finishes. You will love the spacious and bright living room with a cozy fireplace, picture windows and open feel. The vibrant kitchen with granite countertops and all new stainless-steel appliances, new windows add elegance and warmth to the entire home and enhance the comfort and views from the luxurious master suite with a walk-in closet and congenial bathroom. The townhome also features a private patio, a covered carport, and room for a full-sized washer and dryer. The Luxury Vinyl Plank floors traverse the entire home and are complemented by granite counters, tile backsplashes, all new light, and plumbing fixtures. All new doors and cabinets with complimenting hardware. Every surface has been elegantly redone. This place exudes class and style. But that’s not all. This property is in one of the most desirable neighborhoods in Austin, Northwest Hills. You will enjoy the convenience of living close to downtown, the University of Texas, and the Domain, as well as the tranquility of being surrounded by nature. You can explore the nearby hiking trails, parks, and golf courses, or relax at one of the two community pools or enjoy game nights at the clubhouse. You will also have access to excellent schools, shopping, dining, and entertainment options. This is a rare opportunity to own a piece of paradise in Austin. Schedule your showing today. You will be amazed by this property in Northwest Hills.
$1,950,000
4502 Waterford Pl Austin, TX 78731
- Type:
- Single Family
- Sq.Ft.:
- 3,008
- Status:
- Active
- Beds:
- 4
- Lot size:
- 0.26 Acres
- Year built:
- 1991
- Baths:
- 3.00
- MLS#:
- 1495125
- Subdivision:
- Waterford Place Sec 02 Amd
ADDITIONAL INFORMATION
**Price Adjustment**New boat dock roof and newly repaired deck**Nestled in the heart of Austin, step into a world of elegance at 4502 Waterford Pl. As natural light dances through expansive windows throughout the interior of the home, this 4-bedroom, 2.5-bath residence on .26 acres offers a blend of modern luxury and classic charm. Indulge in the warmth of the fireplace on cozy evenings, then treat yourself to a relaxing soak in the fabulous sit-in tub in the primary bathroom, and rest easy knowing your wardrobe treasures have plenty of space in the dreamy cedar walk-in closet. Enjoy access to Lake Austin from your exclusive boat dock, making it an ideal choice for those who desire a waterfront way of life. The double-deck setup in the backyard offers a delightful space to appreciate the breathtaking scenery during the day and enjoy serene moonlit views at night. Property Owner has exclusive use of the boat dock. Your dream sanctuary awaits! Welcome home.
$785,000
2901 W 45th St Austin, TX 78731
- Type:
- Single Family
- Sq.Ft.:
- 1,269
- Status:
- Active
- Beds:
- 2
- Lot size:
- 0.36 Acres
- Year built:
- 1950
- Baths:
- 1.00
- MLS#:
- 8857633
- Subdivision:
- Highland Park
ADDITIONAL INFORMATION
Location! Location! Location! This exceptional site offers an incredible opportunity to develop in desirable Highland Park neighborhood. This unbeatable location offers .3594 of an Acre per TCAD, which is an unbelievable opportunity to build on such an oversized lot, thus this lot offers many possibilities for development. Value in land, property considered a tear down. A great opportunity to build your dream house on a prime location. You will be delighted by the level lot with majestic mature Pecan trees throughout the property. In addition, it offers quick access to MOPAC and 183, walking distance to The Grove 16 -acre Signature Park, minutes from numerous bars and restaurants, plus upcoming restaurants at The Grove. The perfect site for the perfect future.
$1,750,000
3707 Highland View Dr Austin, TX 78731
- Type:
- Single Family
- Sq.Ft.:
- 2,809
- Status:
- Active
- Beds:
- 6
- Lot size:
- 0.26 Acres
- Year built:
- 1968
- Baths:
- 4.00
- MLS#:
- 7623970
- Subdivision:
- Highland Hills Sec 06 Ph 02a
ADDITIONAL INFORMATION
Nestled in the heart of central Austin's verdant Highland Hills neighborhood, this exquisite MCM masterpiece offers a unique blend of luxury, nature & bohemian mod styling. The generous open floor plan features 2 separate unique living spaces, 5 beds/2 full baths, 2 1/2 baths & on the pool level, the property has a 200 sq ft BONUS ROOM not included in the sq ftage! Buyer to verify square footage. The BONUS ROOM could be a guest room/pool cabana/art studio/gym, you decide! Main level living captivates w/soaring vaulted ceilings, gleaming new wood floors & stunning architectural windows that bathe the room in natural light. The 2nd living area entices w/a mod black matte fireplace & custom built ins for a hip cozy den feeling. Between these beautiful spaces is the heart of the home is the gourmet kitchen. Two seated bars, stainless appliances, custom cabinetry, 2 huge pantries & an eat in dinette w/an awesome picture window overlooking the front of the home. Abundant in MCM charm, this is only the beginning of this homes storyline, the outdoor areas deliver up what dreams are made of. The airy treehouse feel of the large upper deck seamlessly blends the inside w/the outside overlooking the breathtaking backyard featuring a heated pool/covered pool & spa, 3 custom IPE wood decks & a private stone patio w/an outdoor shower. Both the front & backyards are well appointed w/custom steel planters full of lush native plantings. The front outdoor area has been beautifully articulated w/several trellises, native flower beds, private patio sitting area & 2 large maintenance free turfed areas enclosed in custom steel fencing. This stunning home is tucked up in the tree tops highlighting a variety of over 33 bird species in this very private lot. A haven for both birds & resident deer alike. A city retreat offering the peace to unwind, space to entertain, all surrounded by a symphony of nature. This MCM GEM is more than just a home; it's a lifestyle.
- Type:
- Condo
- Sq.Ft.:
- 1,167
- Status:
- Active
- Beds:
- 2
- Lot size:
- 0.12 Acres
- Year built:
- 1984
- Baths:
- 3.00
- MLS#:
- 9976212
- Subdivision:
- Terraces Condominiums
ADDITIONAL INFORMATION
HUGE price reduction...priced to sell NOW!Two-Bedroom Condo in Central Austin at The Terraces, #16. NEW PRICE: located in the heart of vibrant central Austin, this two-bedroom, two-and-a-half-bath condominium is a gem. With a competitive price tag of $345,000, this property offers a comfortable and stylish living space in a prime location. It has some nice updates. The Terraces is ideally situated just minutes away from N Mopac and Loop 360, providing you with easy access to tech centers, downtown, and medical centers. Whether you're commuting for work or exploring the city's numerous attractions, you'll love the convenience of this central location. Enjoy a diverse array of restaurants and grocery stores within a stone's throw of your doorstep, as well as the community swimming pool. This condo features two bedrooms, each with its own private bath, as well as a downstairs half-bath. It has had many updates to the kitchen and baths. It has a two-car garage with two storage closets & openers. All appliances will stay with the condo, including recent washer and dryer and refrigerators. This condo offers the perfect blend of location, affordability, and updated living space. The front door of the condo is upstairs. Parking is directly across from #16. The owner has already paid the $18,000 assessment for roof and siding replacement throughout the community, with work being done in 2024. No sign, as the HOA forbids them. Just look for #16. Investors? Great rents, running from $1900-$2200 a month. No STR.
$2,200,000
6301 Belo Horizonte Cir Austin, TX 78731
- Type:
- Single Family
- Sq.Ft.:
- 4,958
- Status:
- Active
- Beds:
- 4
- Lot size:
- 0.5 Acres
- Year built:
- 1968
- Baths:
- 5.00
- MLS#:
- 2939550
- Subdivision:
- Northwest Hills Belo Horizonte Sec
ADDITIONAL INFORMATION
This mid-century modern estate is a true oasis, set in the midst of nature. The design seamlessly brings the outdoors in, with walls of windows that flood the home with natural light and offer breathtaking views of the surrounding landscape. The enormous patio is the perfect place to relax and entertain, with multiple seating areas that allow you to fully enjoy the beauty of the outdoors. The sparkling pool and spa provide a refreshing escape on hot summer days. Inside, the kitchen has been tastefully remodeled featuring top-of-the-line appliances plus a screened-in sitting area, an ideal space for relaxation. The main level master suite is a true retreat, with a remodeled bathroom plus large sliding door leading you directly to the outdoors, where you can enjoy your morning coffee or a quiet evening. Three additional bedrooms upstairs plus two baths. An abundance of space for family and guests. For those who enjoy staying active, there’s a gym downstairs with a half bath. Situated on oversized .50 acre lot. This property boasts beautiful views of rolling hills plus a peek of Downtown, which adds to the allure of this incredible estate!
$1,499,000
5007 West Park Dr Austin, TX 78731
- Type:
- Single Family
- Sq.Ft.:
- 2,615
- Status:
- Active
- Beds:
- 4
- Lot size:
- 0.2 Acres
- Year built:
- 2023
- Baths:
- 3.00
- MLS#:
- 5012576
- Subdivision:
- Highland Village Sec 01
ADDITIONAL INFORMATION
Spectacular new build from Armour Development in highly sought after Highland Village! This new home is a modern twist on a classic design, spacious fenced backyard, & rare 2-car garage w/ upgraded glass panel doors & epoxy flooring. Fresh landscaping & a charming front porch provides extra space for additional seating – seamless indoor/outdoor living from the front yard, all the way through the main level, & into the backyard. Stepping inside you are greeted w/spectacular picture windows allowing natural light to flow through the spaces, rich Catania oak hardwood flooring throughout, modern light fixtures, jaw dropping vaulted ceiling – all creating a light & bright ambiance - showcasing an open floor plan ideal for entertaining. Stunning kitchen with stainless steel appliances, double ovens, gas cook top, island w/seating, contemporary backsplash, & upgraded white flat panel cabinets, 2 sets of uppers, providing extensive storage. Just upstairs awaits the primary ensuite, three additional bedrooms, Jack-and Jill bathroom access, & an upstairs flex space adjoining the rooms. The primary suite includes marble tile, dual vanities, dramatic textured black tile accent wall, a frameless glass walk-in shower/tub, & walk-in closet. You will love the spacious backyard & patio ready for you to create the backyard oasis of your dreams. The home is equipped w/ state-of-the-art features to include - energy-efficient, upgraded flat panel cabinetry, smart programmable thermostats, LED bulbs, bathroom fan timers, USB charging plugs, a zoned sprinkler system, & Zoysia Grass. Nearby amenities include Ichiban, Black Swan Yoga, a multitude of neighborhood parks, the Colorado River, Hopdoddy Burger Bar & more! With easy access to HWY I-35 & MoPac seamless connectivity to the best that Austin has to offer right at your finger tips! To access disclosures and other details about this property, go to: https://wkf.ms/3M8eQSX

Listings courtesy of ACTRIS MLS as distributed by MLS GRID, based on information submitted to the MLS GRID as of {{last updated}}.. All data is obtained from various sources and may not have been verified by broker or MLS GRID. Supplied Open House Information is subject to change without notice. All information should be independently reviewed and verified for accuracy. Properties may or may not be listed by the office/agent presenting the information. The Digital Millennium Copyright Act of 1998, 17 U.S.C. § 512 (the “DMCA”) provides recourse for copyright owners who believe that material appearing on the Internet infringes their rights under U.S. copyright law. If you believe in good faith that any content or material made available in connection with our website or services infringes your copyright, you (or your agent) may send us a notice requesting that the content or material be removed, or access to it blocked. Notices must be sent in writing by email to DMCAnotice@MLSGrid.com. The DMCA requires that your notice of alleged copyright infringement include the following information: (1) description of the copyrighted work that is the subject of claimed infringement; (2) description of the alleged infringing content and information sufficient to permit us to locate the content; (3) contact information for you, including your address, telephone number and email address; (4) a statement by you that you have a good faith belief that the content in the manner complained of is not authorized by the copyright owner, or its agent, or by the operation of any law; (5) a statement by you, signed under penalty of perjury, that the information in the notification is accurate and that you have the authority to enforce the copyrights that are claimed to be infringed; and (6) a physical or electronic signature of the copyright owner or a person authorized to act on the copyright owner’s behalf. Failure to include all of the above information may result in the delay of the processing of your complaint.
Austin Real Estate
The median home value in Austin, TX is $361,900. This is higher than the county median home value of $353,300. The national median home value is $219,700. The average price of homes sold in Austin, TX is $361,900. Approximately 41.53% of Austin homes are owned, compared to 50.25% rented, while 8.22% are vacant. Austin real estate listings include condos, townhomes, and single family homes for sale. Commercial properties are also available. If you see a property you’re interested in, contact a Austin real estate agent to arrange a tour today!
Austin, Texas 78731 has a population of 916,906. Austin 78731 is less family-centric than the surrounding county with 35.47% of the households containing married families with children. The county average for households married with children is 36.46%.
The median household income in Austin, Texas 78731 is $63,717. The median household income for the surrounding county is $68,350 compared to the national median of $57,652. The median age of people living in Austin 78731 is 32.7 years.
Austin Weather
The average high temperature in July is 95.1 degrees, with an average low temperature in January of 38.9 degrees. The average rainfall is approximately 35.2 inches per year, with 0.6 inches of snow per year.
