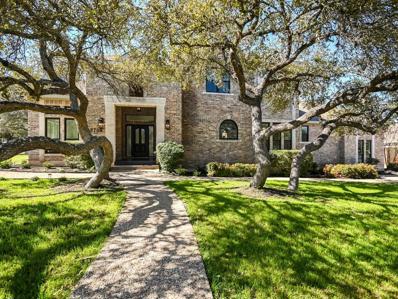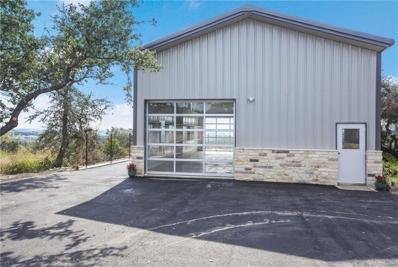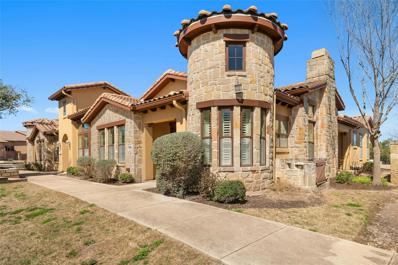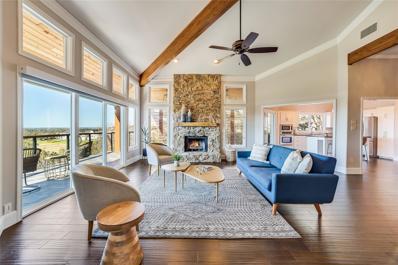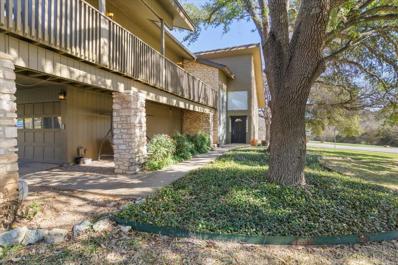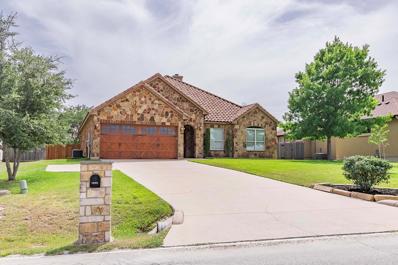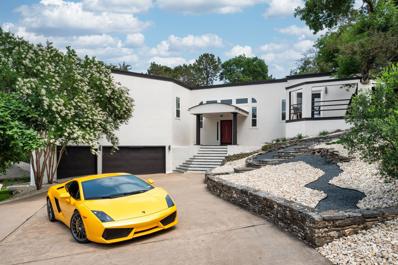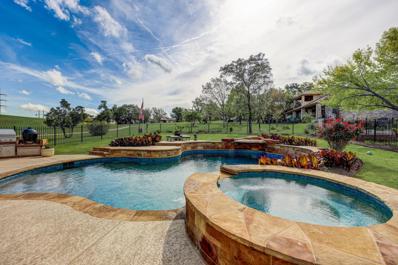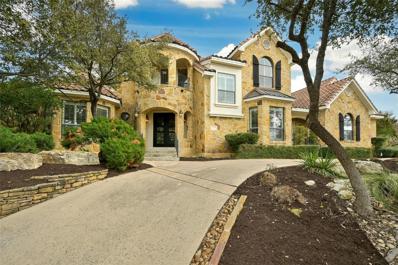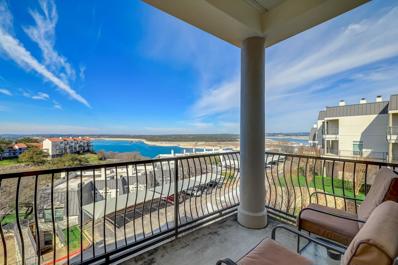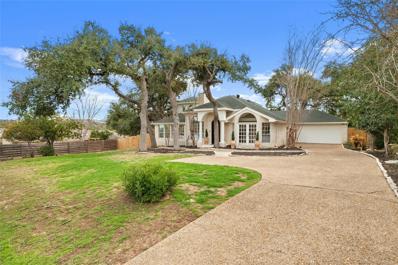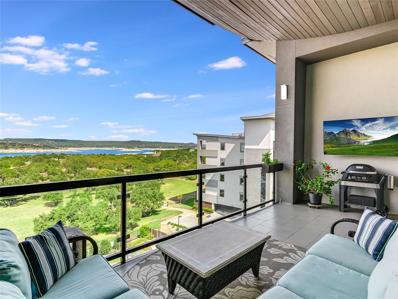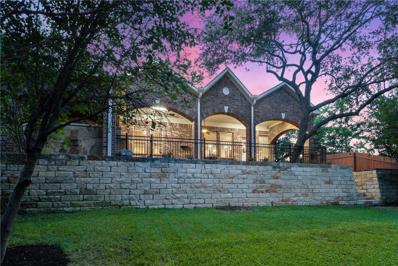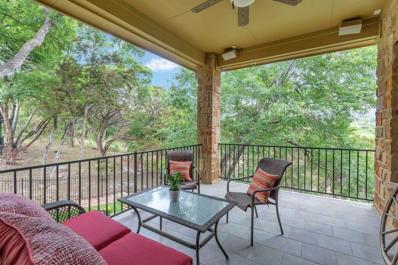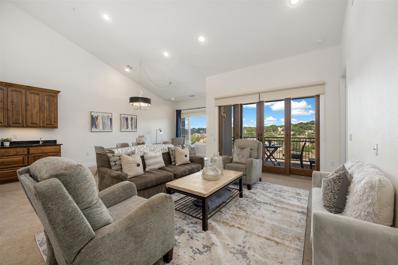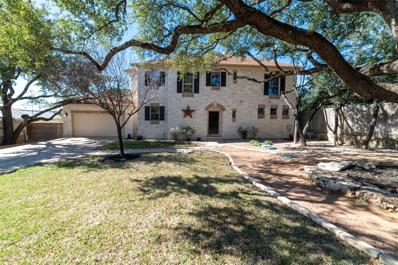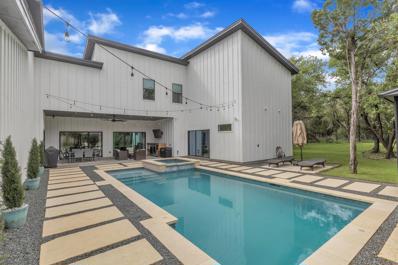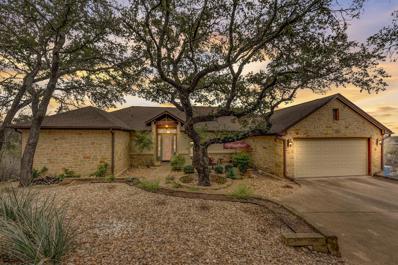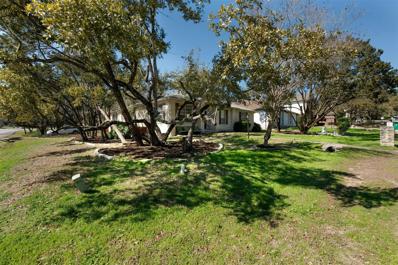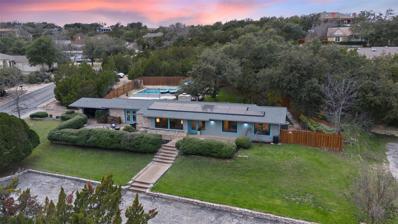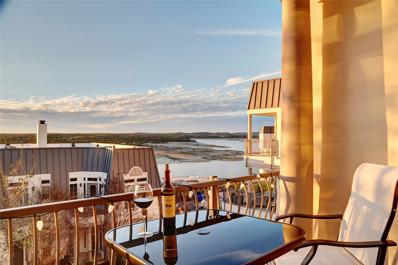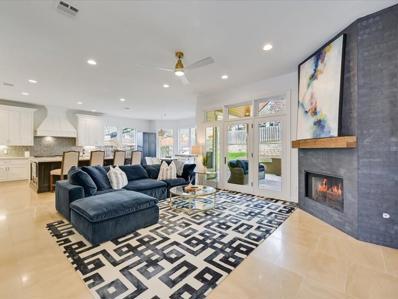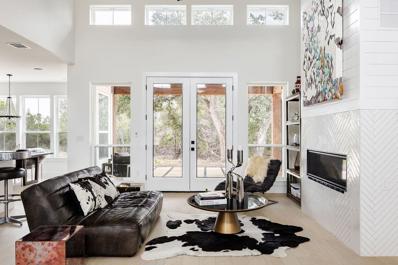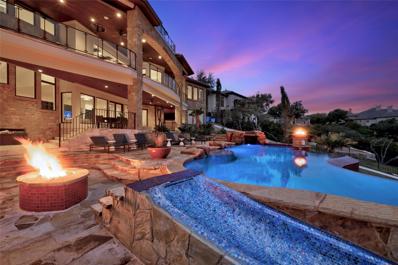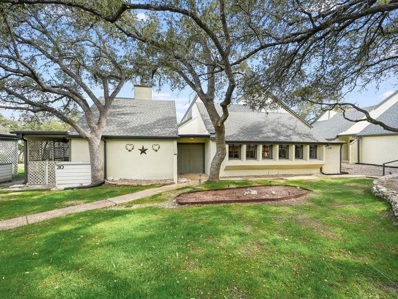Austin TX Homes for Sale
$1,229,500
2708 Lakeway Blvd Austin, TX 78734
- Type:
- Single Family
- Sq.Ft.:
- 2,978
- Status:
- Active
- Beds:
- 4
- Lot size:
- 0.28 Acres
- Year built:
- 1994
- Baths:
- 3.00
- MLS#:
- 6491185
- Subdivision:
- Lakeway Sec 16-d
ADDITIONAL INFORMATION
Located in "Old" Lakeway sitting on a corner level lot the fully renovated home lives like new construction. Stunning design with four bedrooms and three full baths this home features three living areas and two dining plus a sparkling pool and patios of out door entertaining. The gourmet kitchen has a large center island with seating for four, quartz counters, stainless appliances (kitchen aid cook top, convection wall oven, microwave/oven/air fryer combination and refrigerator, farm sink, under counter lighting, panty, informal dining area and open to the family. The family room features a custom bar/beverage station with wine refrigerator and storage. Beautiful views of the pool and easy access to the outdoor areas and cozy fireplace. The formal living and dining are stunning with white oak hardwood floors, fantastic chandelier and gorgeous Anderson windows allowing for natural light and views. Two bedrooms and 2 baths are located on the first floor including the primary bedroom & bath which is so luxurious with marble counter tops, double vanities, free standing tub and walk in shower with frameless doors. Upstairs is a living area and 2 bedrooms plus a large Jack & Jill bath. The exterior features a sparkling refinished pool, numerous patios, fire pit and private fenced yard. Lot's of extra parking for guests with the side parking area. No HOA dues!
$899,000
3817 Ranch Road 620 Austin, TX 78734
- Type:
- Single Family
- Sq.Ft.:
- 2,250
- Status:
- Active
- Beds:
- 1
- Lot size:
- 0.22 Acres
- Year built:
- 2017
- Baths:
- 1.00
- MLS#:
- 1917453
- Subdivision:
- Mountain View
ADDITIONAL INFORMATION
UNIQUE AND ARTISTIC LIVING IN THE LAKE AREA*THIS PROPERTY IS SUPER COOL WITH DOWNTOWN URBAN LOFT-FEEL*MAIN LIVING, BEDROOM, KITCHEN, DINING & BATHROOM ARE DOWNSTAIRS AND THERE IS A LARGE LOFT UPSTAIRS*ALL HARD SURFACES FOR EASY CLEANING & MAINTENANCE* EXCELLENT LOCATION CENTERED RIGHT IN THE HEART OF THE LAKE AREA - LAKE TRAVIS & LAKE AUSTIN ARE CLOSE BY - ROOM TO PARK YOUR BOAT!!! EXCELLENT SCHOOL DISTRICT AND REASONABLE TAX RATE* PROPERTY IS FABULOUS, SUPER CLEAN AND READY TO GO, MAXIMIZING THE ENJOYMENT OF LAKE LIVING!!!
- Type:
- Condo
- Sq.Ft.:
- 1,512
- Status:
- Active
- Beds:
- 2
- Lot size:
- 0.09 Acres
- Year built:
- 2013
- Baths:
- 2.00
- MLS#:
- 2595164
- Subdivision:
- Townhomes At Tuscan Village
ADDITIONAL INFORMATION
TUSCAN VILLAGE TOWNHOME ON TRIANGLE PARK in the highly coveted 55+ community. Move-in ready with upgrades galore! 2 bedrooms and 2 Full bathrooms PLUS AN OFFICE. Plantation Shutters & Hardwood Floors throughout and NO CARPET. The kitchen features granite countertops, stainless steel appliances, upgraded chandeliers, ceiling fans, and walnut cabinetry. A spacious living room with a fireplace and 12-foot ceilings is perfect for entertaining. The oversized master suite features a granite countertop, double vanity, walk-in shower, and closet space. THE PRIVATE-covered patio is complete with a propane grill hook-up and a screen door to enjoy the beautiful evening breezes. The 2-car garage features upgraded epoxy floors and a state-of-the-art shelving system for all your storage needs. HOA includes cable/wifi/phone/exterior insurance/landscaping. Amenities: resort-style pool, Fitness Center & more! Welcome Home!
$999,000
123 Golf Crest Cv Lakeway, TX 78734
- Type:
- Single Family
- Sq.Ft.:
- 4,106
- Status:
- Active
- Beds:
- 4
- Lot size:
- 0.16 Acres
- Year built:
- 1982
- Baths:
- 4.00
- MLS#:
- 4372374
- Subdivision:
- Lakeway Sec Clusters 28 01
ADDITIONAL INFORMATION
Also listed for lease. MLS #9703162. Welcome home to the resort-like community of Lakeway! With an epic west facing view of the treetops and fairway of The Yaupon course of the Hills Country Club, this stunning 2 story house boasts unique architectural elements and designer finishes. As you enter the home, natural light floods the main level where you’ll find an open living/ kitchen/ and dining area with direct access to the standout feature of this home- a 900 SF deck with panoramic views of the golf course and treetops. With 4 bedrooms, each with an ensuite bath, and multiple living areas, this home offers plenty of space to spread out. This floor plan could allow for flexible living with a separate entrance to the lower level. The quiet cul-de-sac ensures privacy and tranquility, creating a peaceful oasis for you to call home. Located near 620 and Lakeway Blvd, the location provides easy access to shopping and highways, making daily life convenient. Don't miss the opportunity to make this extraordinary house your home, where spectacular views, character, comfort, and convenience converge. Lake Travis Schools. Low tax rate.
$399,000
28 Stoney Creek Cv Lakeway, TX 78734
- Type:
- Condo
- Sq.Ft.:
- 1,827
- Status:
- Active
- Beds:
- 3
- Lot size:
- 0.19 Acres
- Year built:
- 1975
- Baths:
- 3.00
- MLS#:
- 9976058
- Subdivision:
- Stoney Creek Villas Condo Amd
ADDITIONAL INFORMATION
WOW-Desirable end unit with no views of neighbors. Timeless mid-century charm meets contemporary elegance. This condo boasts 3 bedrooms and 2 1/2 baths, offering ample space for comfortable living. Step into the bright kitchen with sleek stainless steel appliances, inviting you to unleash your culinary creativity. Entertain guests in the vaulted great room, accentuated by a captivating hanging fireplace that exudes a cool ambiance. Expansive upstairs private deck that doesn’t face a neighbor’s unit- a perfect retreat for savoring morning coffee or indulging in evening cocktails. On those hot Summer days, enjoy the community pool. Embrace serene Lakeway living in this exceptional condo, with it’s own attached 2-car garage.
- Type:
- Single Family
- Sq.Ft.:
- 2,292
- Status:
- Active
- Beds:
- 4
- Lot size:
- 0.28 Acres
- Year built:
- 2007
- Baths:
- 2.00
- MLS#:
- 8018522
- Subdivision:
- Lakeway; Cardinal Hills Estates Unit 15
ADDITIONAL INFORMATION
PLEASE NOTE: PHOTOS TAKEN DURING PEAK SUMMER CONDITIONS TO SHOW YARD AT ITS BEST. Welcome to 15105 General Williamson Drive, a charming 2,372sq. ft home nestled in the heart of Cardinal Hills Estates. Enjoy the open layout of kitchen, dining, and living room where high ceilings, wood floors and natural stone provide an inviting atmosphere. Natural light floods the space from the homes line of windows to the back yard. Master bed/bath provides a double vanity, jetted tub, walk-in shower and large walk-in closet. Kitchen is well-appointed, while the refrigerator conveys! Three additional bedrooms situated on one side of the house, provide plenty of space for family, guests, mother-in-law or a home office. Situated on a spacious 12,048 square foot lot, enjoy a cool breeze on the covered back porch overlooking the sprawling yard, while growing your favorite vegetables in the raised flowerbed… LOW TAX RATE of +/-1.8% and NO HOA!
- Type:
- Single Family
- Sq.Ft.:
- 2,575
- Status:
- Active
- Beds:
- 3
- Lot size:
- 0.35 Acres
- Year built:
- 1985
- Baths:
- 3.00
- MLS#:
- 7652755
- Subdivision:
- Lakeway Sec 27
ADDITIONAL INFORMATION
Welcome to 304 Palos Verdes Dr, one of the most coveted streets in old Lakeway; lined with trees and accessible to 3 trailheads at Hamilton Creek Greenbelt! This impeccably remodeled contemporary home has a uniquely inviting floor plan, with multi-levels, wrap-around decks and a treehouse feel. The private foyer welcomes you with a short staircase to the right leading up to the luxury kitchen-dining area with quartz counters, a Thermador induction cooktop and SS appliances. On the entry level, a quaint sitting room with fireplace and sliding doors leading to one of the many decks outside. To the left, a few stairs up lead you to the oversized media room, a bar area with wine fridge and sink, half-bath, and large primary bedroom and bathroom. Walking down a short stairway leads you to 2 addt’l bedrooms, full bathroom and the large 3-car garage. The roof was installed in 2017, and all the energy efficient windows were replaced with a transferable warranty. The decks have been completely replaced in some sections and all have been repainted. They recently had the entire front yard xeriscaped in beautiful black and white stone, providing a drought tolerant and low maintenance style! There are an abundance of trees that are so close to budding- oaks, giant fig, purple chaste trees, big Mountain Lauren, and several Crepe Myrtles. This section of Lakeway has a low tax rate, exemplary Lake Travis schools, gorgeous hiking trails, parks, marinas and classic charm; it’s no wonder the area continues to grow! Several fabulous restaurants and shopping nearby, minutes to Bee Cave, 30 minutes to downtown and tech companies in North Austin. Come check out what all the fuss is about in the West Austin neighborhood of Lakeway!
$935,000
106 Duck Lake Dr Lakeway, TX 78734
- Type:
- Single Family
- Sq.Ft.:
- 2,982
- Status:
- Active
- Beds:
- 4
- Lot size:
- 0.42 Acres
- Year built:
- 2001
- Baths:
- 4.00
- MLS#:
- 1850991
- Subdivision:
- Lakeway Sec 26
ADDITIONAL INFORMATION
NEW PRICE! Priced to sell, this is a must-see!! Summer is upon us and you will be ready with resort-style living nestled in the heart of "Old Lakeway." This stunning home sits on nearly half an acre, overlooking the 15th hole of the prestigious Yaupon Golf Course. The spacious layout includes a designated office, formal dining area, 1/2 bath, and open kitchen/living space leading to a shaded patio, ideal for entertaining by the pristine pool, just 4 years old. An oasis for relaxing poolside or enjoying a dip in the sparkling water, complete with rock platform for jumps, soothing water features, and an outdoor kitchen, the yard is perfectly situated facing East for shade and breathtaking sunrises. The primary suite offers direct patio access and a luxurious spa-like bath with his and hers walk-in closets. Upstairs features a flex/game room with an additional study/craft area, two bedrooms with a Jack and Jill bath, plus another bedroom and full bath. Upgrades include newer windows, recent HVAC systems, custom shutters, automated shades, auxiliary power outlets for a generator for emergencies, propane heating for the pool/outdoor kitchen, and a charming side yard with a treehouse and custom-built "little library” for a neighbourhood book exchange. Walk or bike to acclaimed LTISD Lakeway Elementary, Hamilton Greenbelt, and local favorite, the Lakeway Market (known for its fine wine, craft beer bar, and delectable deli/takeout options). Just over a mile away, enjoy recreational facilities like the Lakeway Swim Center, skate park and Elevation Athletic Club. Don't miss this exceptional opportunity to own a private sanctuary with no neighbors to the side and back of the home in addition to captivating views of the golf course. Experience Lakeway living at a great price point, no HOA fees, and a low tax rate - all with unmatched convenience and tranquility.
$1,600,000
16027 Fontaine Ave Austin, TX 78734
- Type:
- Single Family
- Sq.Ft.:
- 4,110
- Status:
- Active
- Beds:
- 4
- Lot size:
- 0.89 Acres
- Year built:
- 2004
- Baths:
- 4.00
- MLS#:
- 9997995
- Subdivision:
- Vineyard Bay Ph 01
ADDITIONAL INFORMATION
Welcome to 16027 Fontaine Ave. located in the gated community of Vineyard Bay. LOW TAX RATE. Well kept home situated on approximately one acre. This highly sought after community offers amenities found on resort style living. Marina and boat launch within these gates and accessible within this community. Boat storage available for boats and trailers. Community pool with a full ktichen cabana, grills, plenty of tables and sitting area and can be used for private parties. The Vineyard Bay Clubhouse has a workout room, sitting area, meeting room and is surrounded by two tennis/pickleball courts, sport court and playground area. Don't miss the opportunity to live like you're on Vacation everyday.
- Type:
- Condo
- Sq.Ft.:
- 1,395
- Status:
- Active
- Beds:
- 2
- Lot size:
- 0.12 Acres
- Year built:
- 1997
- Baths:
- 3.00
- MLS#:
- 3424495
- Subdivision:
- Villas On Travis Condo Amd
ADDITIONAL INFORMATION
Welcome to Villas on Travis! Rarely do these waterfront condos come on the market! Indulge in the ultimate Lakeside lifestyle with this stunning two bedroom, three bath condo in the gated community of the Villas On Travis. As you enter the home, you'll find a very functional top-of-the-line kitchen, open to the living room and looking out to the amazing views of Lake Travis. You'll love the private balcony that is perfect for having a glass of wine watching the sunsets. The living room is anchored by a cozy fireplace, creating a perfect spot to unwind. The primary bedroom boasts its own private balcony, while both bedrooms feature double vanity en suite bathrooms and walk-in closets. Residents also enjoy exclusive amenities including two swimming pools, a gym, tennis and basketball, courts, and a boat dock. The HOA covers water, sewer, trash, Internet, and cable while electricity is owner’s responsibility. Experience waterfront lake, living at its best in this remarkable property.
$999,900
610 Cutty Trl Lakeway, TX 78734
- Type:
- Single Family
- Sq.Ft.:
- 3,332
- Status:
- Active
- Beds:
- 4
- Lot size:
- 0.54 Acres
- Year built:
- 1987
- Baths:
- 3.00
- MLS#:
- 2800988
- Subdivision:
- Lakeway
ADDITIONAL INFORMATION
Tucked away on a peaceful, tree-lined street, this charming, one and half story 4BD/3BA home offers seasonal views of Lake Travis, is defined by its tranquil outdoor spaces overlooked by mature oak trees that provide both shade & privacy on little more than half acre in desirable Lakeway. Inside, the home's sophisticated yet relaxed open concept layout offers lots of natural light and easy indoor/outdoor living. Vaulted ceilings & stone double sided fireplace in the great room and family room create a dramatic focal point, accompanied by formal dining & efficiently planned kitchen equipped w/stainless appliances including double ovens, sleek countertops, ample cabinetry & oversized pantry. Two primary suites-Dedicated upstairs primary suite offers luxurious retreat-featuring an additional sitting or workout room, steam shower and laundry area within primary walk-in closet for ultimate convenience. Second primary bedroom awaits downstairs with two other bedrooms and 2 full baths. The extra room between the secondary bedrooms could be another office or media room. Designer bamboo floors throughout - no carpet. Large storage area under stairs. Newly painted with upgraded doors and hardware. Paradise is the fenced backyard w/large alfresco patio & private yard, perfect for summer BBQs. Community amenities include exclusive access to private gated lake park and dock, boat launch, tennis court and a refreshing pool. Additionally, you’ll enjoy direct access to Lakeway City Park, where pickleball courts await your competitive spirit. Located within the award winning Lake Travis School District, close to Galleria shopping, restaurants and entertainment.
- Type:
- Condo
- Sq.Ft.:
- 1,605
- Status:
- Active
- Beds:
- 3
- Year built:
- 2015
- Baths:
- 2.00
- MLS#:
- 8276910
- Subdivision:
- Waterfall On Lake Travis Condo
ADDITIONAL INFORMATION
BUYER CHOICE: SELLER TO PURCHASE BUYER A BOAT CLUB MEMBERSHIP (15K VALUE INCLUDING INITIATION FEE AND ONE YEAR DUES) OR SELLER WILL PAY 15K IN RATE REDUCTION/CLOSING COSTS WITH A CONTRACT BY 5/31. Stunning TOP FLOOR END UNIT w/beautiful lake views from every window at the Waterfall Condos on Lake Travis! Designed by Cornerstone Architects, this Grand Falls model home floor plan features 1,605 interior square feet, 3 spacious bedrooms, 2 full baths, generous dining area w/buffet niche, entertaining gourmet kitchen that flows seamlessly to an open living space leading outside to an expansive covered balcony where you can dine alfresco style & soak in gorgeous Lake Travis views. Impressive upgrades & luxury finishes throughout include: remodeled California Closets in owner’s suite & guest bedrooms, floor-to-ceiling windows, auto-powered roller shade window treatments, custom installed glass shower wall & sliding barn door, custom installed cabinetry, smart doorbell/lock, thermostat, smoke detectors (NEST), Lutron Caseta smart switches, upgraded Bosch induction cooktop, upgraded island pendant lights & ceiling fans, stainless appliances, kitchen cabinet lighting, rollout pantry shelves, quartz counters, tall ceilings, 8-ft doors, wood floors throughout, electrical/cable outlets prepped for wall mount TVs, washer/dryer included, 2 reserved side-by-side garage parking spaces with EV charging station, & a storage unit. Entertain w/a fully equipped modern gourmet kitchen, large center island, & huge living area w/sliding glass doors to an expansive covered balcony to soak in the Lake Travis panorama. The Waterfall is the ideal lake retreat, lock & leave gated community, offering a 14-acre waterfront park that includes well-manicured grounds, fully fenced community pool & pool bath, building elevators, groomed walking trail, golf cart parking, dog park, water toy storage, fire pits, affiliated South Shore marina, low property tax rate, zoned to highly acclaimed LTISD & more!
$650,000
1415 Shawnee Cir N Austin, TX 78734
- Type:
- Single Family
- Sq.Ft.:
- 2,768
- Status:
- Active
- Beds:
- 4
- Lot size:
- 0.25 Acres
- Year built:
- 2008
- Baths:
- 3.00
- MLS#:
- 3299605
- Subdivision:
- Apache Shores Sec 05
ADDITIONAL INFORMATION
Tucked in fabulous APACHE SHORES with access to Lake Austin, a CONSTANT LEVEL lake! You have the opportunity to get in Apache Shores potentially rising neighborhood. This two-story, four-bedroom home seamlessly blends comfort and style. The property, with its well-maintained facade and two-car garage, is situated in close proximity to million-dollar homes, hinting at the area's promising future. Entering the home, you're greeted by an open and inviting main floor, featuring a spacious kitchen that effortlessly combines functionality and modern aesthetics. The open concept kitchen flows into the living area, creating a perfect space for gatherings with loved ones. On the main floor, the primary bedroom provides a private sanctuary with an adjoining en-suite bathroom, offering convenience and relaxation. The remaining three bedrooms are located on the second floor, ensuring ample space for everyone in the household. With a total of three bathrooms and a powder room, the home is designed to cater to practical needs while maintaining a contemporary and stylish ambiance. The backyard is a haven for entertainment, boasting an outside grill and a covered patio, making it an ideal spot for hosting gatherings or enjoying quiet evenings outdoors. Benefiting from the acclaimed LAKE TRAVIS SCHOOL DISTRICT, this home offers an excellent education for your family. Whether you're enjoying the comforts of your home or exploring the local amenities, this residence will be a wonderful home, all within a neighborhood poised for growth. ***SELLER CONTRIBUTING $5000.00 to closing costs****
$1,150,000
303 Palos Verdes Dr Lakeway, TX 78734
- Type:
- Single Family
- Sq.Ft.:
- 3,744
- Status:
- Active
- Beds:
- 4
- Year built:
- 2012
- Baths:
- 5.00
- MLS#:
- 2638611
- Subdivision:
- Lakeway Sec 26
ADDITIONAL INFORMATION
Live surrounded by Nature! Located on one of Lakeway's most beautiful and coveted streets and backing to the Hamilton Greenbelt, this beautiful custom-built home is move-in ready! This finely crafted home features two primary bedrooms, each on a separate level. There's also an additional bedroom and study in the main house with a separate bedroom and bath in the private casita with its own separate entrance. The main living area is complete with high ceilings, a floor-to-ceiling stone fireplace, large picture windows, and a covered balcony for taking in the magnificent Hill Country and greenbelt views! The open kitchen is state of the art with stainless appliances, granite counters, and a center island. The large utility room features lots of built-ins for additional storage. The garage is oversized with plenty of storage space as well. Outdoor entertaining abounds with upper and lower patios and a large front courtyard area. Exit from your backyard right onto the greenbelt trails for miles of fantastic nature walking experiences. A truly lovely home in a tranquil and nature-filled setting!
- Type:
- Condo
- Sq.Ft.:
- 2,226
- Status:
- Active
- Beds:
- 3
- Lot size:
- 0.09 Acres
- Year built:
- 2008
- Baths:
- 3.00
- MLS#:
- 8948415
- Subdivision:
- Marina Village At Lakeway Condo
ADDITIONAL INFORMATION
Lake Travis Condo with breathtaking views boast newly installed carpet throughout, interior painting throughout, high ceilings with tons of natural light, and spacious bedrooms and family room for all of your entertaining! Want kitchen space for your Lake Travis condo, this unit does not disappoint! This condo comes with loads of granite countertop space and even has a center island for all of your cooking preparation needs. You won't miss out from your family room entertainment with its convenient open concept in to the family room from the kitchen. Your quick meals can be served on a spacious breakfast bar area as well. Need extra space for guest, march right up the wrought iron spiral staircase to a large loft that can be used as an extra bedroom area, study, or a gameroom! This can be the perfect home, 2nd home or Vacation Rental! This building in the condominium complex is grandfathered to allow STR!!! FURNITURE CAN BE SOLD SEPERETELY OR NEGOTIATED! Want more....the owner of this unit will have access to Lakeway Resort & Spa amenities!! Multiple pools, adult pool and swim up bar, kids pool and slides, large indoor bar area with beautiful Lake Travis views, exclusive exercise gym, spa, and more. The resort also has a restaurant for your afternoon and evening dining. All of these wonderful amenities are walking distance from the complex! Ready to get boating on the lake....exclusive marina access is also walking distance away. Don't miss out this rare opportunity to own the perfect Lake Travis condo!
$705,000
15105 Strader Cir Austin, TX 78734
- Type:
- Single Family
- Sq.Ft.:
- 2,510
- Status:
- Active
- Beds:
- 4
- Year built:
- 2004
- Baths:
- 3.00
- MLS#:
- 5474423
- Subdivision:
- Travis Oak Trails, Lakeway
ADDITIONAL INFORMATION
NO HOA, low taxes. This stunning residence offers the perfect blend of tranquility and convenience, boasting a spacious lot, adorned with majestic oak trees that provide shade and serenity. It is just 2 minutes off of 620, tucked back into a rarely known area within Lake Travis ISD, close to all the stores, shopping and restaurants that Lakeway has to offer. As you enter this exquisite 2 story home, you'll be greeted by soaring 20' ceilings in the living room, infusing the space with an abundance of natural light and offering captivating vistas of the verdant backyard. Whether you're hosting gatherings or enjoying quiet moments of reflection, the expansive windows seamlessly merge indoor comfort with outdoor splendor.One of the standout features of this property is the unparalleled privacy it affords, providing a secluded retreat amidst the hustle and bustle of city life. Whether you're lounging on the patio or entertaining guests al fresco, you'll relish in the tranquility of this secluded sanctuary, with a greenbelt view. The greenbelt sports a wet-weather creek, with walking access to a preserve. For outdoor enthusiasts, the convenience of quick access to 620 coupled with the ability to accommodate RVs or boats on-site adds an extra layer of appeal. With ample space to store your recreational vehicles on the side of the home or in the shed on property, you can indulge in your favorite pastimes with ease. The RV parking area is equipped with 50amp plug point and access to sewer line. Efficient living with 18 solar panels and recent upgraded insulation in the attic for lower utility bills.The refrigerator, washer and dryer convey - seller's are open to discussions on other furniture items as well.
$1,369,600
16001 Pool Canyon Rd Austin, TX 78734
- Type:
- Single Family
- Sq.Ft.:
- 3,322
- Status:
- Active
- Beds:
- 4
- Lot size:
- 0.5 Acres
- Year built:
- 2019
- Baths:
- 5.00
- MLS#:
- 7067882
- Subdivision:
- Hudson Bend Colony No 2
ADDITIONAL INFORMATION
Home sale includes all furnishings! Currently a Short Term Rental. Beautiful previous builders’ home. Pool, open, bright, spacious with a large tree filled peaceful lot, all at the end of a cul-de-sac. This home features 4-bedroom suites with the main bedroom on the first floor and 3-bedroom suites upstairs. It also has a main floor office and flex room plus a large office/game/flex room upstairs. The home wraps around the pool and has an outdoor living area under the covered porch. The 2-car garage is oversized with an EV plug.
$849,900
901 Bermuda St Lakeway, TX 78734
- Type:
- Single Family
- Sq.Ft.:
- 3,185
- Status:
- Active
- Beds:
- 4
- Lot size:
- 0.28 Acres
- Year built:
- 2006
- Baths:
- 3.00
- MLS#:
- 2101859
- Subdivision:
- Lakeway Sec 13
ADDITIONAL INFORMATION
***Get Up Over $30,000 in Cash Back and Incentives to Buy this House*** Call for Details*** Welcome to 901 Bermuda, located in picturesque Lakeway, TX. This charming 4 bedroom, 3 full bathroom home is an ideal multi-generational living setup and offers a serene lifestyle near Lake Travis. This home has been meticulously maintained. Features include 8' doors on both levels, stunning wood trim finishes on the base, and crown and door moldings. The kitchen is massive, with tons of storage and gorgeous countertops. This house has old-world finishes and meets today's demands of big rooms, lots of storage, stunning finishes and a thoughtful floor plan. The main level overlooks the treetops and provides a serene setting with abundant natural light pouring through the windows. The bedroom next to the primary is an excellent location for office, workout, and nursery room. The lower level has a perfect great room, two ample guest bedrooms and a full bathroom. There is also a basement area for storage and easy access to house mechanics. The outdoor area features a well-manicured yard and many stone-bordered landscaped beds. Nearby, you'll find the iconic Lakeway Resort and Spa, offering luxury amenities and stunning views of Lake Travis. Hamilton Greenbelt provides miles of scenic hiking trails for outdoor enthusiasts, perfect for exploring the area's natural beauty. Call for details regarding our BYRNE BUYER GUARANTEE ... if you don't love this home for up to 18 months after you buy it, we will sell it at zero seller commission. Conditions apply. Call now! Buyer to verify all MLS information.
$550,000
201 Sailors Run Lakeway, TX 78734
- Type:
- Single Family
- Sq.Ft.:
- 1,861
- Status:
- Active
- Beds:
- 3
- Lot size:
- 0.27 Acres
- Year built:
- 1994
- Baths:
- 2.00
- MLS#:
- 8269976
- Subdivision:
- Lohmans Crossing Estates Sec 5
ADDITIONAL INFORMATION
Gorgeous Lakeway Beauty tucked away on a large .27-acre corner lot in the highly sought-after Lohman’s Crossing Estates. Amazing location in a peaceful, well-established neighborhood with a close by trailhead to the Hamilton Greenbelt and just two blocks from the Lakeway City Hall & Activity Center and Heritage Park. This well-maintained 3BD/2BA/1,861 sq ft home provides desirable curb appeal with classic brick masonry, expansive, tree-filled front, side, and back yards, mature landscaping, natural stone front patio, and freshly stained fencing. Inside this elegant home you will find a welcoming entry foyer that opens onto a formal dining room or bonus living area and flows seamlessly into the main living area. Featuring a gorgeous open floor plan with tall ceilings, crown molding, recessed lighting, a wood burning fireplace nested in a decorative mantelpiece, and gorgeous hardwoods. The bright and spacious eat-in kitchen offers timeless elegance with granite countertops, updated SS appliances, wrap-around bar seating, a butcher block center prep island, stone tiled backsplash, and plentiful, freshly painted cabinetry with modern hardware. Enjoy a spacious and sun filled primary suite with hardwood floors and a beautifully updated ensuite bath with a frameless glass shower, garden tub, updated flooring, walk-in closet, and more. The backyard serves as your serene getaway with an al fresco patio, raised garden bed, natural stone areas, expansive yard space, fruit trees, and several mature dogwoods and Japanese maples. Excellent Lake Travis ISD Schools with a bus stop right out front the house! No HOA. Just minutes from Lakeway’s plethora of amenities including Lake Travis, several restaurants, cafes, and shops, Lakeway City Park, and up and coming Lakeway Town Center. This is an excellent opportunity to secure a move-in ready home at a fantastic price in this highly sought-after community. Schedule a showing today!
$575,000
413 Lakeway Dr Lakeway, TX 78734
- Type:
- Single Family
- Sq.Ft.:
- 1,617
- Status:
- Active
- Beds:
- 3
- Lot size:
- 0.47 Acres
- Year built:
- 1975
- Baths:
- 2.00
- MLS#:
- 9434721
- Subdivision:
- Lakeway Sec 02
ADDITIONAL INFORMATION
BOM due to buyer getting cold feet! Situated on a generous .46 acre lot in Old Lakeway, this single-story home has much to offer! Relax this summer in the inground pool with a large soaking shelf. Host an evening gathering this spring and sit around the outdoor patio, the perfect spot for a fire pit. Indoors you'll find 3 generously sized bedrooms and 2 bathrooms. Cozy up next to the wood-burning fireplace in the family room or host a fun dinner party in the kitchen and dedicated dining room. Ideally located close to parks, Lakeway Resort, Live Oak Golf Club, Lakeway Marina, Rough Hollow, pickleball courts, and nature trails. Sparkling with natural light, white cabinets, designer granite surfaces, wood flooring, and beautiful fixtures.
- Type:
- Condo
- Sq.Ft.:
- 1,395
- Status:
- Active
- Beds:
- 2
- Lot size:
- 0.12 Acres
- Year built:
- 1997
- Baths:
- 3.00
- MLS#:
- 4313045
- Subdivision:
- Villas On Travis Condo Amd
ADDITIONAL INFORMATION
Welcome home to this luxurious updated condo at the Lake Travis waterfront complex of the Villas on Travis! The floorplan is a two bedroom, 2.5 bath. Each bedroom has private ensuite full bathrooms, so it lives like it has two primary suites! The lower level has a modern kitchen with stainless steel appliances, granite countertops and large pantry. There is an open concept living/dining space with a floor to ceiling stone fireplace and spacious yet cozy feel. Step out on to one of the two private patios with breathtaking views of Lake Travis and the surrounding hill country. The owner has meticulously cared for this unit and done many recent updates including paint, carpet, smart home lighting features, bath remodel and updated appliances! The Villas is truly a lock and leave community as your HOA payment covers, cable, trash, water, grounds maintenance, on site gym, hiking trails, day dock, tram, two pools, hot tub, tennis courts and sport courts! Washer, dryer and fridge convey!
$850,000
517 Flamingo Blvd Austin, TX 78734
- Type:
- Single Family
- Sq.Ft.:
- 2,495
- Status:
- Active
- Beds:
- 3
- Lot size:
- 0.33 Acres
- Year built:
- 2001
- Baths:
- 3.00
- MLS#:
- 3373062
- Subdivision:
- Lakeway Sec 11
ADDITIONAL INFORMATION
Discover the epitome of Texas luxury living in this stunning residence nestled in the heart of old Lakeway, just moments from the serene waters of Lake Travis. At 517 Flamingo Blvd, sophistication and comfort blend seamlessly in a luxury top-to-bottom remodel completed in 2022. This home features an open-concept layout that connects the living room, dining area, and chef's kitchen. The interior boasts 10-foot ceilings and large windows, ensuring a bright and airy atmosphere with breathtaking views of the surrounding landscape. The living area is open to the kitchen and dining areas and boasts new Pella windows and door that open to gorgeous back yard sanctuary. The kitchen is an entertainer's dream and was tastefully designed with custom built cabinetry, Taj Mahal quartzite counters, a 60-inch Thermador range and a built in 42-inch Dacor refrigerator. The flooring is new throughout the home and includes travertine, natural limestone, and white oak hardwoods. The luxury continues into the primary suite, which includes custom built separate his and hers vanities with the cohesive Taj Mahal quartzite counters, a spa like walk in wet room style shower with Kohler purist fixtures throughout. A huge walk-in closet with built in cabinetry and storage. The secondary bedrooms are situated on the opposite side of the home, and are generously sized with walk-in closets. An updated secondary bath includes double sink vanity with Taj Mahal quartzite countertops, new bathtub, plumbing fixtures and beautiful cement tile flooring. The private office provides custom built cabinetry and storage with white oak hardwood flooring. The home is conveniently located to Lakeway and Bee Cave amenities. 40 minutes to the Austin airport. 15 minutes to Hill Country Galleria and Whole Foods. One mile away from the luxurious Lakeway Resort and Spa, which includes the Lakeway Marina. Less than a mile away from Dragon Park.
$1,270,000
14100 Fort Smith Trl Austin, TX 78734
- Type:
- Single Family
- Sq.Ft.:
- 2,600
- Status:
- Active
- Beds:
- 4
- Lot size:
- 0.57 Acres
- Year built:
- 2022
- Baths:
- 3.00
- MLS#:
- 1290270
- Subdivision:
- Apache Shores
ADDITIONAL INFORMATION
14100 Fort Smith Trail is a 2022 Carr Residential constructed 4 bedroom, two and one half bath residence on over 1/2 acre in sought-after Apache Shores, which features trails a pool, lake access, private boat ramp, trails, sport courts, and more. Soaring ceilings surround the living room showcasing a contemporary fireplace, with the room opening to the beautiful and functional kitchen complete with oversized island, farm sink, and walk-in pantry adjacent to the dedicated dining area. Off of the living and entertaining spaces, the well-appointed primary suite overlooks the level, landscaped grounds complete with a custom-built covered sauna. Off of the bedroom, the primary bathroom has a dual vanity, spa-like soaking tub, and spacious owner’s closet. Continuing upstairs past the powder bath and laundry room in the downstairs hall, you’ll find three bedrooms, one of which is currently used as an office and home gym with high ceilings and a thoughtful layout. Other notable features of the home and grounds include transferrable builder warranty, two HVAC systems, tankless water heater, quartz and granite counters, Oak wood flooring, two car garage, all Bosch appliances, propane, spray foam insulation including insulated garage, and more.
$4,800,000
16012 Canard Cir Austin, TX 78734
- Type:
- Single Family
- Sq.Ft.:
- 8,220
- Status:
- Active
- Beds:
- 7
- Lot size:
- 1.68 Acres
- Year built:
- 2013
- Baths:
- 9.00
- MLS#:
- 4687389
- Subdivision:
- Vineyard Bay Ph 01
ADDITIONAL INFORMATION
Spectacular waterfront estate in highly sought after Vineyard Bay. Originally built by Zbraneck & Holt Custom Homes in 2013 and meticulously updated in 2022/2023 by current owners adding many touches of modern elegance. Home offers 3 levels of comfort, privacy & luxury living at its finest. Sounds of nature/soft waterfalls welcome you as you walk through the front door to this beautiful open floor plan with floor to ceiling windows offering stunning Lake Travis/sunset view. Updated features include French-inspired white oak hardwood floors, interior paint at walls and beams, Quartz countertops, modern lighting, updated sinks/faucets throughout most bathrooms. Also featuring beautiful gourmet kitchen with a large island, Sub-zero side by side freezer/fridge, Wolf gas range, oversized pantry, plenty of seating space to enjoy Lake Travis views from kitchen, living and dining room. Owners' suite features updated bath with new tile and shower surround, his/hers closets and small office with lake views. Other upgrades include modern handrails at interior stairs and custom view glass railings at exterior balconies. Second level features 3 additional bedrooms, each with its own bath/balconies. Basement floor level offers a large recreational room and bar, large saltwater fish tank, 2 guest bedrooms with their own baths, home theater with state of art surround sound, Control4 automated plus elevator and your own boat slip! Exterior of the home features multiple oversized stone balconies & a backyard that offers unique intimacy with the backdrop of stunning afternoon sunsets, multiple gas fire pits, waterfront lake access and an amazing two level negative edge pool with Jacuzzi with hill country/lake views. Located in exclusive Vineyard Bay gated subdivision. Neighborhood amenities are second to none with it’s own lakefront pool, spacious clubhouse, heli-port & marina. Truly the best lifestyle on Lake Travis! (All info is deemed reliable, buyer and buyer broker to verify all)
$395,000
30 Casa Verde Austin, TX 78734
- Type:
- Condo
- Sq.Ft.:
- 1,705
- Status:
- Active
- Beds:
- 3
- Lot size:
- 0.2 Acres
- Year built:
- 1977
- Baths:
- 2.00
- MLS#:
- 167410
- Subdivision:
- Hills Of Lakeway
ADDITIONAL INFORMATION
3/2 Condominium in the heart of Lakeway. Unit is just steps away from the community pool. Huge majestic old Oak trees in a very peaceful setting. Large living with a fireplace and sliding door leading to a screened in patio.Kitchen is off of formal dining with a breakfast nook. Large master with high ceilings recently replaced the ceiling fan and double vanity in the bathroom. Large walk in closet. Two spare bedrooms, one with a walk in closet. Unit comes furnished if someone does not want the furniture owner will negotiate to move.

Listings courtesy of ACTRIS MLS as distributed by MLS GRID, based on information submitted to the MLS GRID as of {{last updated}}.. All data is obtained from various sources and may not have been verified by broker or MLS GRID. Supplied Open House Information is subject to change without notice. All information should be independently reviewed and verified for accuracy. Properties may or may not be listed by the office/agent presenting the information. The Digital Millennium Copyright Act of 1998, 17 U.S.C. § 512 (the “DMCA”) provides recourse for copyright owners who believe that material appearing on the Internet infringes their rights under U.S. copyright law. If you believe in good faith that any content or material made available in connection with our website or services infringes your copyright, you (or your agent) may send us a notice requesting that the content or material be removed, or access to it blocked. Notices must be sent in writing by email to DMCAnotice@MLSGrid.com. The DMCA requires that your notice of alleged copyright infringement include the following information: (1) description of the copyrighted work that is the subject of claimed infringement; (2) description of the alleged infringing content and information sufficient to permit us to locate the content; (3) contact information for you, including your address, telephone number and email address; (4) a statement by you that you have a good faith belief that the content in the manner complained of is not authorized by the copyright owner, or its agent, or by the operation of any law; (5) a statement by you, signed under penalty of perjury, that the information in the notification is accurate and that you have the authority to enforce the copyrights that are claimed to be infringed; and (6) a physical or electronic signature of the copyright owner or a person authorized to act on the copyright owner’s behalf. Failure to include all of the above information may result in the delay of the processing of your complaint.

Austin Real Estate
The median home value in Austin, TX is $432,000. This is higher than the county median home value of $353,300. The national median home value is $219,700. The average price of homes sold in Austin, TX is $432,000. Approximately 73.35% of Austin homes are owned, compared to 14.22% rented, while 12.43% are vacant. Austin real estate listings include condos, townhomes, and single family homes for sale. Commercial properties are also available. If you see a property you’re interested in, contact a Austin real estate agent to arrange a tour today!
Austin, Texas 78734 has a population of 14,147. Austin 78734 is more family-centric than the surrounding county with 38.8% of the households containing married families with children. The county average for households married with children is 36.46%.
The median household income in Austin, Texas 78734 is $124,556. The median household income for the surrounding county is $68,350 compared to the national median of $57,652. The median age of people living in Austin 78734 is 47.5 years.
Austin Weather
The average high temperature in July is 94.5 degrees, with an average low temperature in January of 37.2 degrees. The average rainfall is approximately 34.8 inches per year, with 0.8 inches of snow per year.
