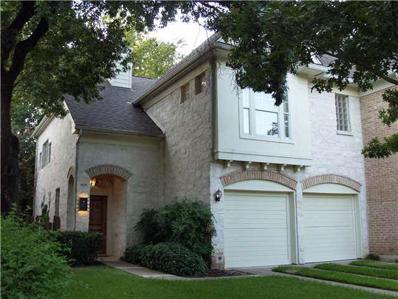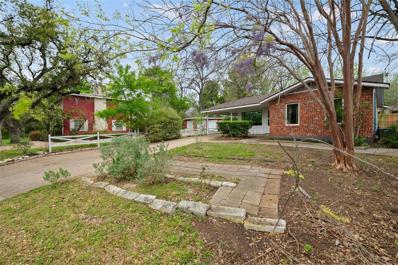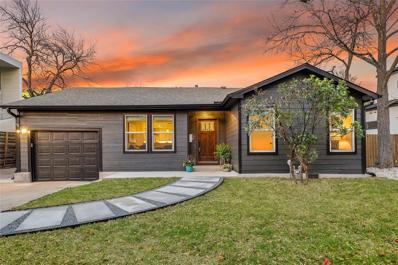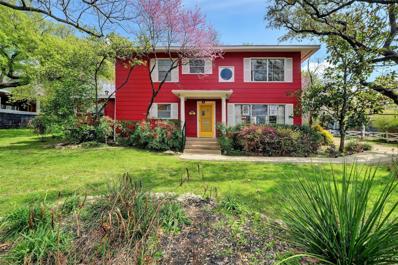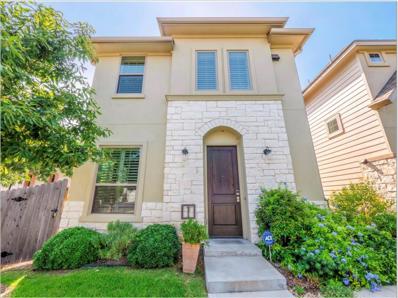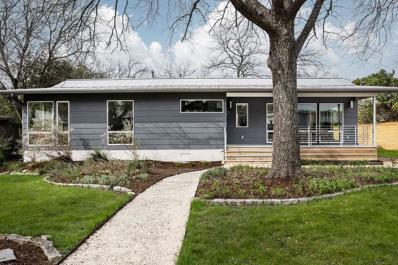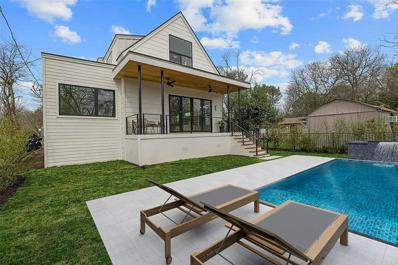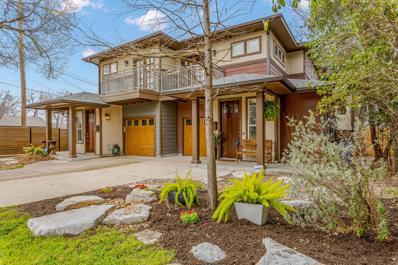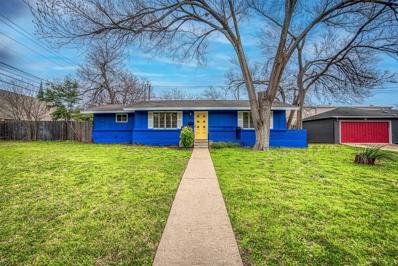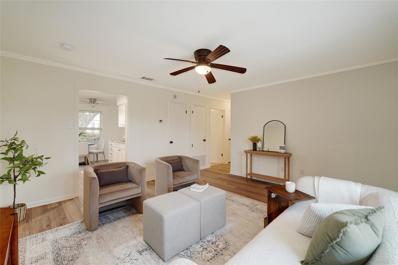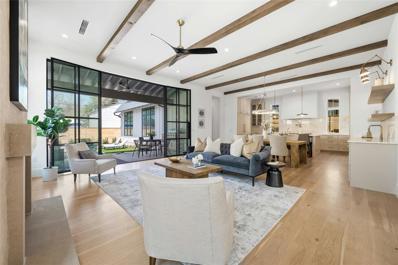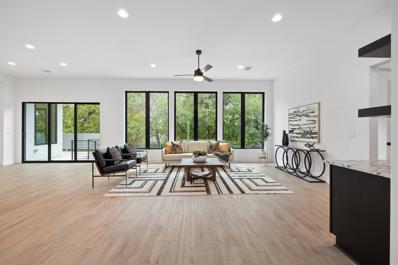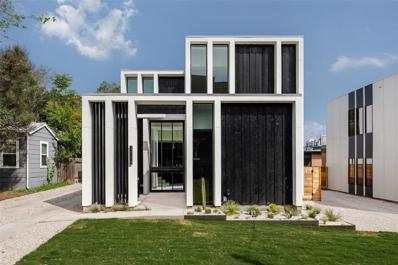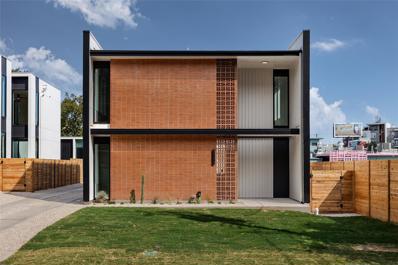Austin TX Homes for Sale
- Type:
- Townhouse
- Sq.Ft.:
- 1,875
- Status:
- Active
- Beds:
- 2
- Lot size:
- 0.08 Acres
- Year built:
- 1999
- Baths:
- 3.00
- MLS#:
- 8020859
- Subdivision:
- Tonkawa Bluff City Homes Condo
ADDITIONAL INFORMATION
Welcome to this stunning townhome located at 3806 Bailey Lane #1! With 2 bedrooms, 2.5 baths, and a convenient 2-car garage, this elegant condo is perfect for those seeking both luxury and convenience. Situated in a prime location near 38th and Lamar, Central Market, Seton Hospital and numerous restaurants and shopping options, this home has many upgrades from the Elfa closet system in the primary suite to the Madera granite countertops and backsplash in the kitchen. The addition of a dedicated office/study and a serene backyard with a deck and tall shade trees make this property perfect for both work and play. Don't miss your chance to experience the perfect blend of sophistication and comfort in this beautiful townhome. Schedule a viewing today and discover the ideal place to call home!
- Type:
- Single Family
- Sq.Ft.:
- 1,023
- Status:
- Active
- Beds:
- 3
- Lot size:
- 0.14 Acres
- Year built:
- 1960
- Baths:
- 1.00
- MLS#:
- 9706316
- Subdivision:
- Mcguires 01
ADDITIONAL INFORMATION
Wonderful opportunity to live on one of the most sought-after boulevards in Austin on Shoal Creek in the beautiful Rosedale neighborhood! Property has been owned by the same family for decades and now time for new owners to remodel or build a new dream home. The Shoal Creek Hike and Bike trail is accessible as well as beautiful sunset views. Views are possible of The Grove at Shoal Creek and the downtown Austin skyline. Its location in Central Austin provides an easy commute to downtown, University of Texas, walk to Seton and with easy access to Mo Pac and to Lamar, getting to north or south Austin is a breeze. Survey available showing no heritage trees in buildable area.
$1,190,000
5201 Shoal Creek Blvd Austin, TX 78756
- Type:
- Single Family
- Sq.Ft.:
- 3,050
- Status:
- Active
- Beds:
- 4
- Year built:
- 1948
- Baths:
- 3.00
- MLS#:
- 6343006
- Subdivision:
- Shoalmont Add Sec 04
ADDITIONAL INFORMATION
Welcome to this stunning 1948 charmer located in the heart of Allandale! This rare one-story gem spans 3,050 square feet and is nestled on a large lot. With 4 bedrooms, 3 bathrooms, 2 living areas, and a fantastic outdoor space, this home offers a spacious and inviting living environment.As you step inside, you'll be greeted by a bright and open floor plan. The beautifully designed kitchen and adjacent dining room create a wonderful space for entertaining. Additionally, this home offers not one, not two, but three patios, providing even more space to entertain friends and family. Two large bedrooms at the front of the house accompany an updated full bathroom. There is a massive laundry and storage area conveniently located in the middle of the home, which is next to another full bathroom and oversized guest room. The primary bedroom retreat offers an en-suite complete with an oversized walk-in shower and a custom-designed closet with ample storage. This home boasts high-end finishes throughout, with custom bookshelves, a dry bar, and a huge entertainment room, making it perfect for hosting game nights or movie marathons. The large backyard provides endless potential for an ADU, pool, or office space. The location is unbeatable, just minutes from MoPac and within walking distance to some of Austin's best restaurants.Don't miss out on this showpiece of a home, complete with zero carpet, updated landscaping, and full surround French drain. Make this impressive property your own and start enjoying the best of Austin living!
$1,225,000
4111 Shoal Creek Blvd Austin, TX 78756
- Type:
- Single Family
- Sq.Ft.:
- 2,666
- Status:
- Active
- Beds:
- 2
- Year built:
- 1949
- Baths:
- 3.00
- MLS#:
- 1304901
- Subdivision:
- McGuires Subd No 1
ADDITIONAL INFORMATION
Gorgeous, unique, sun-filled, mid-century home situated on one of the largest lots (.4 acres) in beautiful Rosedale! This two-story 1949 home has 2,666 square feet of charm, including built-in bookshelves in the living room, a diner-style black and white kitchen with red accents, and stunning original Mexican tile covered patio overlooking the lush, expansive backyard. Features include four garage spaces, extra- large rooms, immaculate hardwoods, some with custom inlay, and an oversized sun porch upstairs that really brings the outside in. The lovely yard has ample space for more housing if desired. Excellent, walkable close-in location within minutes of restaurants, shopping and Central Market. On the first floor are the kitchen, living room, dining room, laundry room, a large, hidden closet, and a full bathroom. On the second floor, relax in an oversized primary suite with newly renovated, spacious primary bathroom, with a soaking tub, beautiful teak cabinetry, colorful tile, and space carved out for storing clothes and applying make-up. Also upstairs is the second bedroom with another en suite bathroom. Both bedrooms connect to a long sunroom with large glass windows overlooking a backyard of trees and serene green space. Make it a third bedroom, a large office, workout room, or relaxation area. The bedrooms are well-insulated and tranquil, minimizing outdoor sounds. There is plentiful storage throughout the home. One of the four garage bays is a flex space for an art studio, workshop, or band rehearsal area. Additional storage space with shelves is behind three garage bays. Come see this meticulously maintained property to fully appreciate this exceptional space!
- Type:
- Condo
- Sq.Ft.:
- 2,441
- Status:
- Active
- Beds:
- 3
- Lot size:
- 0.06 Acres
- Year built:
- 2016
- Baths:
- 3.00
- MLS#:
- 5161210
- Subdivision:
- Jeff Davis Place Condo
ADDITIONAL INFORMATION
3-story detached Brentwood condo situated in a quiet 12-unit complex. Open concept downstairs living and dining space featuring wood floors that extend throughout the main level and powder room. The home’s large open kitchen has excellent custom cabinet storage, a quartz island breakfast bar, and Bosch stainless appliances. The second floor has a shared additional living space and bedroom with an attached full bath and spacious primary suite. The primary bath offers an oversized glass shower, bathtub, and large walk-in closet. On the top floor, the versatile flex space can be utilized as a third bedroom, a private office, or a bonus media room. Attached two car garage. Enjoy low-maintenance living with landscape maintenance included in the monthly HOA fee. No shared walls in a highly walkable neighborhood steps from to popular Burnet Rd. eateries and shopping.
$1,100,000
5410 Woodview Ave Austin, TX 78756
- Type:
- Single Family
- Sq.Ft.:
- 2,108
- Status:
- Active
- Beds:
- 3
- Year built:
- 1949
- Baths:
- 2.00
- MLS#:
- 8039203
- Subdivision:
- Shoalmont Add Sec 04
ADDITIONAL INFORMATION
Welcome to the peaceful serenity of Woodview! This meticulously renovated mid-century gem offers the perfect blend of vintage charm and modern convenience. As you step inside, you'll be greeted by stunning floor-to-ceiling windows that flood the space with natural light and give you that connected-to-nature feel from every room in the home. You'll feel a sense of space as you make your way through spacious living areas, bedrooms, and a kitchen that just calls you to invite friends over for a meal and a drink! There is plenty of room for both relaxation and entertainment. Nearly every corner of this residence has been thoughtfully updated, ensuring a seamless fusion of style and functionality. Another one of the highlights of this home is the backyard office/workshop, complete with electricity and A/C. Whether you're working from home, pursuing your creative endeavors, or simply seeking a quiet retreat, this versatile space offers endless possibilities. Outside, the spacious backyard provides the perfect backdrop for outdoor gatherings or peaceful moments of solitude. Imagine sipping your morning coffee on the patio or unwinding with a good book in the shade of mature trees. The location here is the best of the best! Walking distance from The Peached Tortilla, beloved Fonda San Miguel, Épicerie, Pinthouse Pizza, Upper Crust, East Side Pies, and HEB! Nestled into the neighborhood but easy access to downtown or really anything this city has to offer. Come and check this one out! (The main house is 1,948 sqft and the beautiful detached back space is 160 sqft) PRE-INSPECTED! Be sure to read the letter from seller and list of improvements in the attachments!
$1,799,995
5703 Arroyo Seco St Austin, TX 78756
- Type:
- Single Family
- Sq.Ft.:
- 3,437
- Status:
- Active
- Beds:
- 5
- Lot size:
- 0.15 Acres
- Year built:
- 2024
- Baths:
- 4.00
- MLS#:
- 8588026
- Subdivision:
- Breezy Hollow Add Sec 03
ADDITIONAL INFORMATION
Introducing a brand new modern 2-story home, perfect for those seeking contemporary elegance and spacious living. With 5 bedrooms and 4 full baths, this home offers ample space for a growing family or hosting guests. Upon entering, you'll be greeted by an open floor plan flooded with natural light, accentuating the beautiful hardwood floors that flow seamlessly throughout the home. The main level boasts 2 bedrooms, providing convenience and flexibility for your needs. The heart of this home is the stunning kitchen, designed for both functionality and style. The large center island/breakfast bar features exquisite quartz countertops, complemented by imported Italian flat panel cabinets with black and natural wood accents. Built-in JennAir appliances, a walk-in pantry, and a separate bar area with a wine refrigerator make this kitchen an entertainer's dream. Adjacent to the kitchen is a bright dining area, perfect for enjoying meals with family and friends. The spacious living room is a sanctuary of comfort and sophistication. Complete with a sleek gas fireplace, picture windows, ceiling fans, and sliding glass doors that lead to the covered back patio, this space seamlessly blends indoor and outdoor living. The patio features a tongue and groove ceiling and two ceiling fans, providing a serene setting to relax and enjoy the beautifully landscaped backyard, which includes a firepit area. This home offers the luxury of two primary suites, one on the main level and another on the second level. The primary bathroom on the main level is a spa-like retreat, featuring a large modern soaking tub, a spacious walk-in shower with penny tile inset and frameless glass, and a double vanity with a storage tower. In addition to the 3 bedrooms upstairs, there is a loft space that serves as a versatile area for your specific needs. Don't miss the opportunity to own this exceptional modern home that combines style, functionality, and comfort.
- Type:
- Condo
- Sq.Ft.:
- 2,243
- Status:
- Active
- Beds:
- 3
- Year built:
- 2011
- Baths:
- 3.00
- MLS#:
- 6830258
- Subdivision:
- 5308 Woodrow Condo
ADDITIONAL INFORMATION
Welcome to this exquisite Craftsman home nestled in the vibrant heart of Burnet Rd, offering three bedrooms, two and a half baths, and versatile spaces for dining and living, its thoughtfully laid-out floor plan offers both functionality and style. Meticulously designed, this property boasts a spacious open living/dining area, a gourmet kitchen with a walk-in pantry and breakfast nook, and a serene primary suite complete with a private balcony and luxurious bathroom featuring double vanities and a garden tub. High-end finishes abound, from bamboo and slate flooring to modern light fixtures and solid oak doors. Additional highlights include a loft area ideal for an office or playroom, a newly rebuilt travertine shower, and a screened-in porch overlooking the expansive backyard. With a new roof installed in Feb 2024 and its prime location near Burnet Rd's eateries and shops, this home offers both timelessness and convenience.
$676,000
5807 Wynona Ave Austin, TX 78756
- Type:
- Single Family
- Sq.Ft.:
- 962
- Status:
- Active
- Beds:
- 2
- Lot size:
- 0.3 Acres
- Year built:
- 1953
- Baths:
- 1.00
- MLS#:
- 1056785
- Subdivision:
- Allandale Sec 1
ADDITIONAL INFORMATION
Conveniently located in one of Austin's most coveted neighborhoods. Located one-block off the Burnet Road entertainment strip and one-block from the UT Shuttle Bus #803 stop which goes to the main UT Austin campus. An updated turn-key home on a 12,850 SF corner lot. Two spacious bedrooms with walk-in closets, a remodeled bathroom with slate-lined shower, inlayed-tile floor, glass wall and updated cabinetry. Updated kitchen cabinetry for modern-sized appliances; includes a conveyed dish-washer drawer, new stainless-steel gas-range and water-plumbed for a modern refrigerator. Conveyed GE washer-dryer combo. Large windows throughout. Tile with stone inlay details at entrances and bath. New carpet in bedrooms. Sprawling backyard with a private side entrance, lined by a 6-foot privacy fence on all sides. Mature trees throughout. Property is zoned for the City of Austin Accessory Dwelling Units (ADU) building code to add an additional dwelling for family, rental income, partitioned-lot resale, home office, workshop, or creative studio. Also, there is ample storage with two outdoor storage buildings and a one-and-half car attached carport with a large storage closet. This home is 7-miles from the Austin downtown entertainment district and 1-mile off MOPAC and 2.6-miles off IH35 providing quick access to the city's best dining, shopping, and entertainment destinations. Whether you're exploring the eclectic shops in the neighborhood, shopping at the exclusive Domain, or enjoying local live music performances Downtown, the best of Austin is right at your fingertips.
- Type:
- Condo
- Sq.Ft.:
- 908
- Status:
- Active
- Beds:
- 2
- Year built:
- 1982
- Baths:
- 2.00
- MLS#:
- 3117762
- Subdivision:
- Heritage Square Condo
ADDITIONAL INFORMATION
Rare 1-story end unit in the Heritage Square Condominium community, nestled into highly sought after Austin’s Rosedale neighborhood, walkable to neighborhood eateries, coffee shops, shopping, and the Shoal Creek greenbelt. Recent updates include interior paint, flooring, bathroom updates, lighting, and hardware updates. Courtyard and street views! Spacious and bright kitchen with updated cabinetry, stainless appliances, and granite counters. Finished out utility room with room for bike storage. Quiet end unit in a well-constructed complex with predominantly owner occupants/low turnover. Just one shared wall and no upstairs neighbor. One covered parking space plus ample guest parking. Zoned for A+ Austin public schools. Low-maintenance lock-and-go living awaits!
$2,850,000
4402 Ramsey Ave Austin, TX 78756
- Type:
- Single Family
- Sq.Ft.:
- 3,375
- Status:
- Active
- Beds:
- 4
- Lot size:
- 0.16 Acres
- Year built:
- 2024
- Baths:
- 5.00
- MLS#:
- 9674733
- Subdivision:
- Rosedale C
ADDITIONAL INFORMATION
If you've been looking for a true LUXURY product in Rosedale, you have finally found it! 4402 and 4404 Ramsey are not built anything like the other new homes in the neighborhood! These homes are truly finished exactly like the 5m+ homes in Tarrytown and Rollingwood. REAL sand and finish wood floors throughout, real marble baths not ceramic imitation marble, marble and stone counters throughout, Metal roof, high quality stucco/masonry finishes, level 5 smooth finish sheet rock, Sub Zero and Wolf commercial appliance package, full size pools, Leuder stone/turf/zoysia grass combination landscape packages - only to name a few! Call Sean to set up a custom showing and discuss these finishes and high quality artisanship! NOW READY FOR MOVE IN AND REDUCED 200K!!
$2,299,000
4204 Shoalwood Ave Austin, TX 78756
- Type:
- Single Family
- Sq.Ft.:
- 3,645
- Status:
- Active
- Beds:
- 5
- Lot size:
- 0.23 Acres
- Year built:
- 2023
- Baths:
- 5.00
- MLS#:
- 1859902
- Subdivision:
- Rosedale E
ADDITIONAL INFORMATION
A spacious and beautiful new construction home with a pool and views among the treetops. Located on a quiet corner in sought after Rosedale near Ramsey Park and tons of amazing retail, food and entertainment, this new home checks all the boxes. Intently designed with modern, sleek, sophisticated finishes. Two living spaces, indoor and outdoor dining, oversized walk-in pantry, spacious living areas, 12 foot ceilings with wet bar and so much more. 5 beds plus office and 5 baths on a quarter acre lot that backs to a private row of trees and greens. Your first floor is made for entertaining and living well with an open concept living/kitchen. Mornings and evenings are easy with ample cabinetry in the kitchen, GE Cafe appliances, Moen fixtures throughout, an oversized island, double oven, six burner stove and large pantry/storage. Seller will order fridge of buyer's choosing. The dining room is just off the kitchen with a relaxing green view and sliders to the back patio. A guest bed and bath are tucked away from the main living space offering accessible privacy. The first floor also includes an office overlooking the pool and trees and a pool bath with immediate access to the pool and back area. The pool offers a Hydrazzo finish with a beach area and is next to an outdoor kitchen area ready for gas appliances. There is 1500sqft of back yard space beyond the pool fence! Upstairs you'll find a large second living area and oversized laundry utility room. A spacious primary suite with more treetop serene views offers a spa-like bathroom. Three additional bedrooms are located up, two connected via a beautiful jack and jill bath while the third has access to its own bath. Feeds to highly acclaimed Bryker Woods Elementary School/O. Henry Middle/Austin High. The front yard offers plenty of green space at a quiet location where Shoalwood ends for very little traffic. Just blocks from Uchiko, Ramsey Park, Taco Deli, the Triangle, Kerbey Lane, Tiny Boxwoods and much much more.
$2,150,000
2114 Lawnmont Ave Austin, TX 78756
- Type:
- Single Family
- Sq.Ft.:
- 3,108
- Status:
- Active
- Beds:
- 5
- Lot size:
- 0.19 Acres
- Year built:
- 2023
- Baths:
- 5.00
- MLS#:
- 8105411
- Subdivision:
- Shoalmont Add Resub
ADDITIONAL INFORMATION
Dubbed "Fred" by architect North Arrow Studio with build and interior finishes by Cary Paul Studios, 2114 Lawnmont has strong lines created by wing walls that continue from foundation to roof. The wing walls keep rhythm along the exterior and project beyond the facade, while the front entry features a stunning 12' tall pivot front door, which is set back to create a private screened entry courtyard. Ebony stained wood siding adds warmth when contrasted with the soft white stucco walls. Custom steel architectural door systems throughout the property bring in natural light. On the interior, an oak feature wall wraps from the living room and continues all the way up the staircase, and is accented by stunning skylights and custom steel and palladium marble handrails. The main home features 4 bedrooms and 3.5 baths, while a detached 2-car garage includes a guest cabana with a flexible space suitable for a bedroom or office, complete with a full bathroom. The two structures are connected via a fully landscaped yard with xeriscape and drought proof turf with a spacious modern pool and a hidden outdoor shower. The spacious custom kitchen is a culinary enthusiast's dream, with a custom paneled oak island accented with Ann Sacks backsplash tile. Top-of-the-line appliances include a panel-ready fridge and dishwasher, floating shelves and a serving area. The expansive butler's pantry features a built in microwave and an array of open and hidden storage. The laundry room, conveniently located off the kitchen, stuns with marble counters and a custom peg wall. Boutique custom cabinetry and tile can be found throughout. The primary bedroom boasts an en suite bath with a luxurious Japanese soaking tub, a spacious walk-in shower, and a double floating vanity. Just steps to local restaurants and shops along the Burnet Road corridor, this home is the epitome of urban living with an established neighborhood feeling.
$1,995,000
2112 Lawnmont Ave Austin, TX 78756
- Type:
- Single Family
- Sq.Ft.:
- 2,910
- Status:
- Active
- Beds:
- 5
- Lot size:
- 0.21 Acres
- Year built:
- 2023
- Baths:
- 5.00
- MLS#:
- 7880323
- Subdivision:
- Shoalmont Add Resub
ADDITIONAL INFORMATION
Dubbed "Ginger" by project architect North Arrow Studio with build and interior finishes by Cary Paul Studios, 2112 Lawnmont is a terra-cotta encased mid century modern inspired home which showcases a dynamic interplay of form and function, with exterior walls extending gracefully beyond the roofline. Experience urban living with a neighborhood vibe - walking distance to restaurants and shops along the Burnet Road corridor. The terracotta brick and breeze block walls grace both the front and rear facades, seamlessly extending indoors to create feature walls in the main bedroom suite as well as the home foyer. The main home features 4 bedrooms and 3.5 baths, while a detached 2-car garage includes a guest cabana with a flexible space suitable for a bedroom or office, complete with a full bathroom. The two structures are connected via a fully landscaped yard with xeriscape and drought proof turf with a spacious modern pool accented by a huge brick feature wall and a hidden outdoor shower. The spacious kitchen is a culinary enthusiast's dream, featuring a large oak island accented with clay imports tile on the backsplash. Top-of-the-line appliances include a panel-ready fridge and dishwasher, with a cooktop cleverly integrated into the island, complemented by a minimalist ceiling-mounted vent. A delightful powder bath showcases custom cement tile, adding a touch of fun and character. Boutique custom cabinetry and tile can be found throughout. The primary bedroom boasts an en suite bath with a luxurious Japanese soaking tub, a spacious walk-in shower, and a double floating vanity. Custom terrazzo mid century style tile throughout compliments the aesthetics of the design. Large steel accordian door units throughout the home bring in a flood of natural light and accentuate the indoor outdoor living.

Listings courtesy of ACTRIS MLS as distributed by MLS GRID, based on information submitted to the MLS GRID as of {{last updated}}.. All data is obtained from various sources and may not have been verified by broker or MLS GRID. Supplied Open House Information is subject to change without notice. All information should be independently reviewed and verified for accuracy. Properties may or may not be listed by the office/agent presenting the information. The Digital Millennium Copyright Act of 1998, 17 U.S.C. § 512 (the “DMCA”) provides recourse for copyright owners who believe that material appearing on the Internet infringes their rights under U.S. copyright law. If you believe in good faith that any content or material made available in connection with our website or services infringes your copyright, you (or your agent) may send us a notice requesting that the content or material be removed, or access to it blocked. Notices must be sent in writing by email to DMCAnotice@MLSGrid.com. The DMCA requires that your notice of alleged copyright infringement include the following information: (1) description of the copyrighted work that is the subject of claimed infringement; (2) description of the alleged infringing content and information sufficient to permit us to locate the content; (3) contact information for you, including your address, telephone number and email address; (4) a statement by you that you have a good faith belief that the content in the manner complained of is not authorized by the copyright owner, or its agent, or by the operation of any law; (5) a statement by you, signed under penalty of perjury, that the information in the notification is accurate and that you have the authority to enforce the copyrights that are claimed to be infringed; and (6) a physical or electronic signature of the copyright owner or a person authorized to act on the copyright owner’s behalf. Failure to include all of the above information may result in the delay of the processing of your complaint.
Austin Real Estate
The median home value in Austin, TX is $361,900. This is higher than the county median home value of $353,300. The national median home value is $219,700. The average price of homes sold in Austin, TX is $361,900. Approximately 41.53% of Austin homes are owned, compared to 50.25% rented, while 8.22% are vacant. Austin real estate listings include condos, townhomes, and single family homes for sale. Commercial properties are also available. If you see a property you’re interested in, contact a Austin real estate agent to arrange a tour today!
Austin, Texas 78756 has a population of 916,906. Austin 78756 is less family-centric than the surrounding county with 35.47% of the households containing married families with children. The county average for households married with children is 36.46%.
The median household income in Austin, Texas 78756 is $63,717. The median household income for the surrounding county is $68,350 compared to the national median of $57,652. The median age of people living in Austin 78756 is 32.7 years.
Austin Weather
The average high temperature in July is 95.1 degrees, with an average low temperature in January of 38.9 degrees. The average rainfall is approximately 35.2 inches per year, with 0.6 inches of snow per year.
