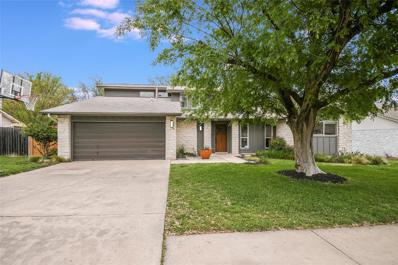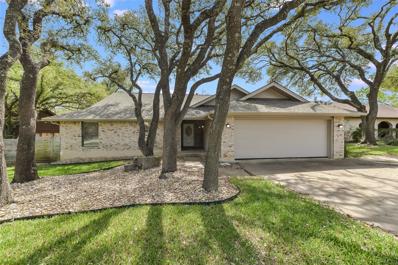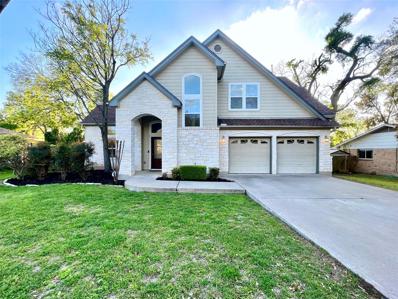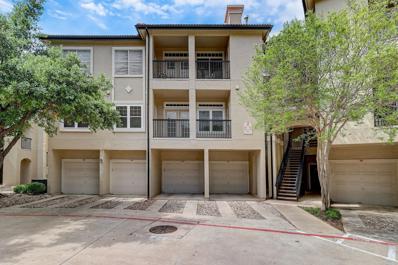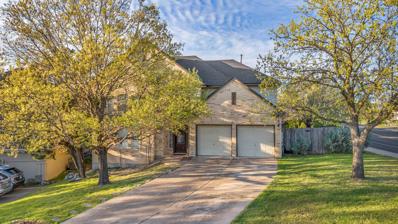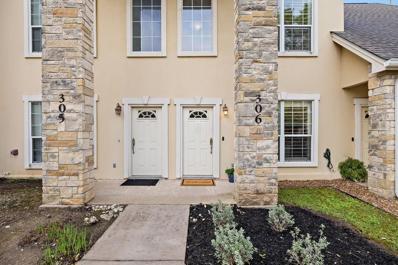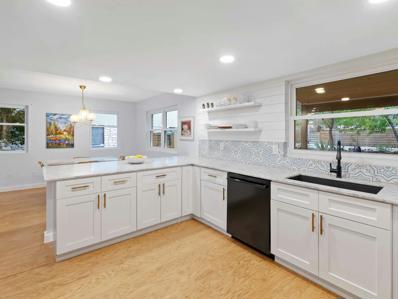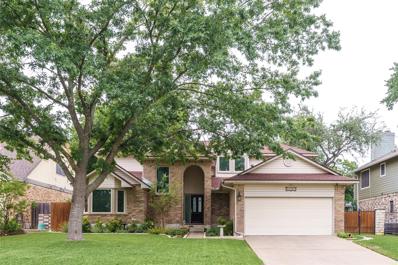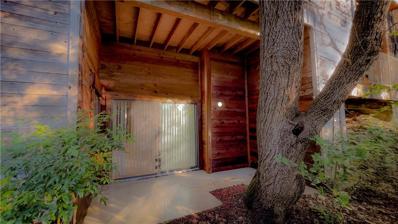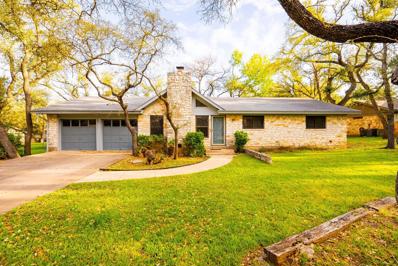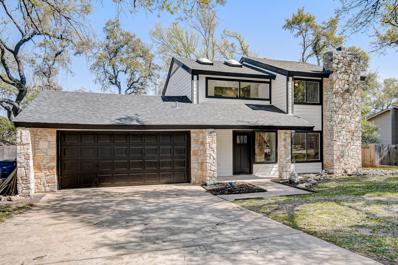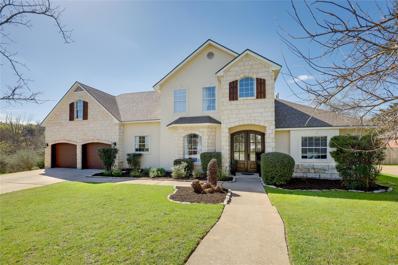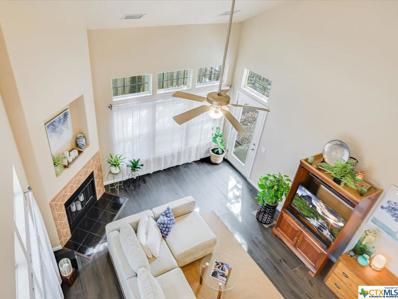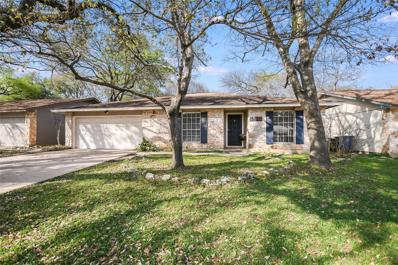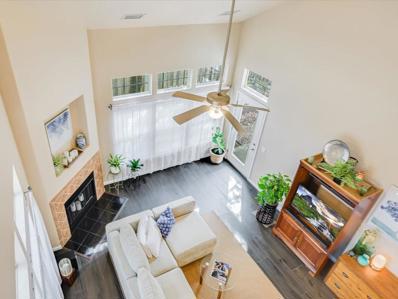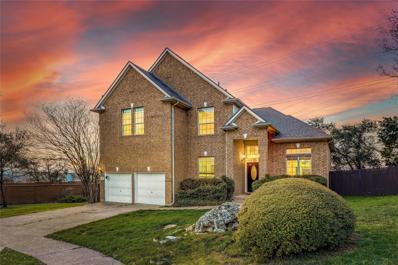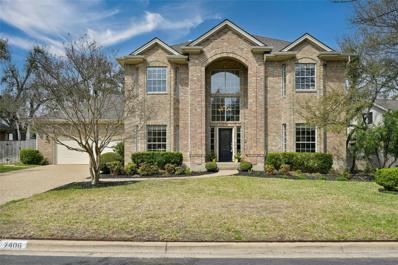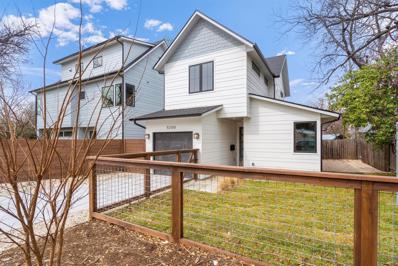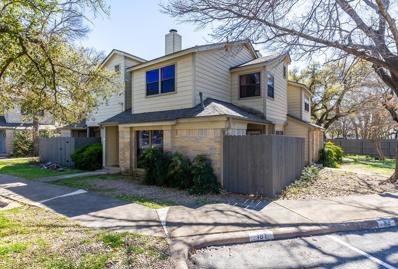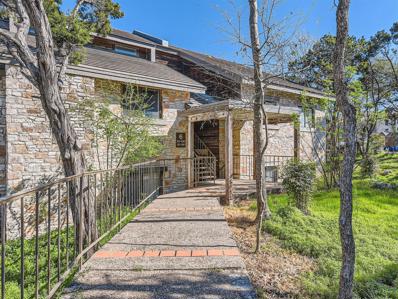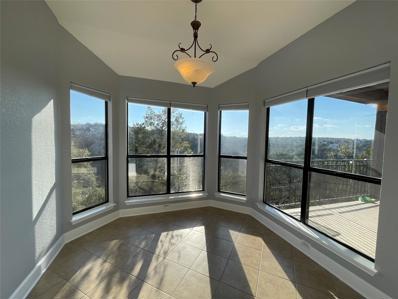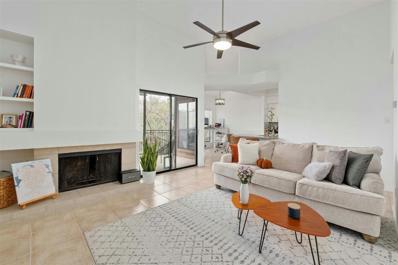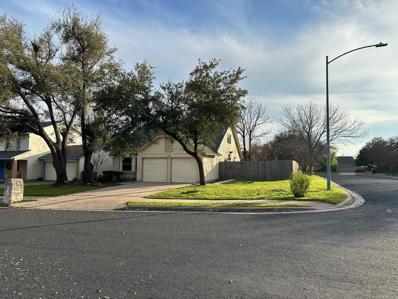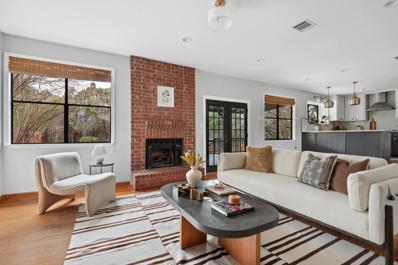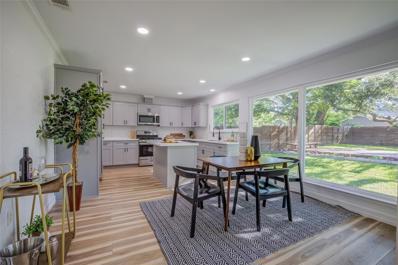Austin TX Homes for Sale
$699,000
11606 D K Ranch Rd Austin, TX 78759
- Type:
- Single Family
- Sq.Ft.:
- 2,017
- Status:
- Active
- Beds:
- 4
- Lot size:
- 0.25 Acres
- Year built:
- 1982
- Baths:
- 2.00
- MLS#:
- 3424670
- Subdivision:
- Oak Forest Sec 05-a
ADDITIONAL INFORMATION
You park out front & immediately appreciate the beauty of the ever-popular soft contemporary home and the promise of high ceilings and unique design. You see the high clerestory windows that dump lots of light into this beauty and the promise of rooms with high ceilings, lots of light and open designs. The recent new front door, recent hardi siding and exterior paint lets you know how well this owner has cared for this home. As you enter the family room w/ rich wood floors and its soaring cathedral ceiling you immediately notice the wall of windows that gives you a great view of the expansive and over-sized private back yard. Beyond the windows you see the covered back patio that will let your family enjoy many hours of outside entertaining in the shade and protected from the rain. Just beyond the covered back patio you see – nestled under the welcoming branches of huge oak trees a natural rock sitting area with a firepit for year-round enjoyment. With a yard this large & private, you see that there is ample room for a pool and other outdoor entertainment. As you walk back into the family rm. your vision travels to the UPDATED kitchen/breakfast area and you enjoy the open floorplan and the harmony it brings. The recent stone counters, custom tile backsplash and SS appliance- w/gas cooktop are there to enjoy. Off the breakfast area double doors open to the Home Ofc/Bed 4 with its warm wood floors and ample space for work stations or an Armoire. You then wander down the hall to the 2 bedrooms and updated 2d bath. You enjoy the ample closet space in the bedrooms. As you walk up the double turn stairs the large Primary Suite opens up to you. The cathedral ceilings are welcome and the natural wood beams brings a warmth to the room as does the FP! All bedrooms have new carpet (March 2024). The updated bath is well laid out with stone counter tops and a recent walk-in shower. The painted walls and cabinets (2024) lets you know you can move right in and enjoy this home.
$714,995
7205 Fireoak Dr Austin, TX 78759
- Type:
- Single Family
- Sq.Ft.:
- 2,031
- Status:
- Active
- Beds:
- 4
- Lot size:
- 0.29 Acres
- Year built:
- 1981
- Baths:
- 2.00
- MLS#:
- 5950017
- Subdivision:
- Oak Forest
ADDITIONAL INFORMATION
4-bedroom 2-bath 100% brick home with formal dining room, plus breakfast area, granite kitchen counters, sunken living room with fireplace and wet bar having several cabinets. Ceramic and hard tile floors throughout entire home. Rear deck and large back yard. Tall oak trees front and back. Updated bathrooms. Primary bath has large modern walk-in shower plus two walk-in closets. Recent A/C & Heat system and dimensional shingle roof. Fresh interior paint. Excellent preferred Westwood High School, Canyon Vista Middle School, and Caraway Elementary, in Round Rock I.S.D. Level lot and level driveway. 4th bedroom also serves as an office or study. Easy access to Highway 183 with extensive shopping, medical clinics and hospitals, restaurants, and employment centers.
- Type:
- Single Family
- Sq.Ft.:
- 2,155
- Status:
- Active
- Beds:
- 4
- Lot size:
- 0.25 Acres
- Year built:
- 2004
- Baths:
- 3.00
- MLS#:
- 5002185
- Subdivision:
- Barrington Oaks Sec 04
ADDITIONAL INFORMATION
Prime location! This stunning two-story home boasts 4 bedrooms, 3 bathrooms, an office, and an in-law suite downstairs with a full bath and its own walk-in closet. The open floor plan showcases premium wood floors throughout (no carpet), freshly painted interiors, and abundant natural light from numerous windows. The spacious kitchen features granite countertops, a large center island, white cabinets, ample counter space, and storage. Outside, you'll find beautiful front and back yards, with the backyard featuring a huge deck ideal for entertaining. Three-car garage, with the one towards the rear door being easily convertible into a gym or hobby room.This home is conveniently located just minutes away from the Arboretum, 360, 183, 2222, and the Domain, making it easily accessible to major corporations, shopping centers, parks, golf courses, and greenbelt hiking trails. Plus, it is in a highly rated school district. Move-in ready and waiting for you to make it your own!
- Type:
- Condo
- Sq.Ft.:
- 1,022
- Status:
- Active
- Beds:
- 2
- Lot size:
- 0.08 Acres
- Year built:
- 1999
- Baths:
- 2.00
- MLS#:
- 7097448
- Subdivision:
- Loop Condo
ADDITIONAL INFORMATION
Inside the secure confines of the Quiet, Gated Condo Community of 9525 At The Loop, you will find this meticulously maintained unit offers an inviting sanctuary! Step inside to discover an open floor plan adorned with exquisite crown molding. enhanced by ceiling fans throughout, creating an atmosphere of comfort and sophistication. The spacious living room boasts beautiful wood flooring that gracefully transitions into the dining space, providing a seamless flow perfect for both everyday living and entertaining. The Galley-style kitchen, is complete with sleek granite counters, a convenient breakfast bar, and stainless-steel appliances, including gas cooking. Retreat to the tranquility of 2 Primary Bedrooms, each accompanied by its own full bath, offering privacy and convenience for residents and guests alike. Step out onto the Balcony to soak in the neighborhood views, surrounded by lush landscaping that enhances the property's allure. Indulge in the array of Community amenities designed to enrich your lifestyle, from a refreshing swimming pool and inviting BBQ area to a dedicated Dog park/play area and clubhouse—perfect for social gatherings and leisurely weekends. Benefit from the Convenient Location, with easy access to major thoroughfares such as Mopac, Loop 360, Research Blvd., as well as popular destinations including the Arboretum and Domain. Experience the epitome of modern living and comfort in this condominium community. Book your personal tour today!
$850,000
5900 Spartan Cv Austin, TX 78759
- Type:
- Single Family
- Sq.Ft.:
- 2,579
- Status:
- Active
- Beds:
- 4
- Lot size:
- 0.19 Acres
- Year built:
- 1999
- Baths:
- 3.00
- MLS#:
- 2717258
- Subdivision:
- Great Hills 20
ADDITIONAL INFORMATION
STUNNING 2-STORY HOME LOCATED IN HIGHLY DESIRED GREAT HILL COMMUNITY LOCATED NEAR ARBORETUM AT THE CORNER OF LOOP 360 & HWY 183. THIS BEAUTIFUL HOME FEATURES A SOURING HIGH CEILING ENTRY, A LAVISH OPEN CONCEPT LIVING ROOM WITH WALLS OF WINDOWS FOR NATURAL LIGHTING, AN ELEGANT GORMATE KITCHEN WITH A LARGE BREAKFAST ISLAND FOR ADDITIONAL SEATING, AND A STUNNING DINING AREA CONNECTED TO THE KITCHEN! SPACIOUS 4 BEDROOMS, 3 BATHROOMS, SECONDARY LIVING, GAS LOG FIREPLACE, STAIRS OPENING TO THE GAMEROOM UPSTAIRS, LARGE PORCH IN THE BACKYARD, AND MANY MORE. MUST SEE!
- Type:
- Condo
- Sq.Ft.:
- 1,205
- Status:
- Active
- Beds:
- 2
- Lot size:
- 0.2 Acres
- Year built:
- 2001
- Baths:
- 2.00
- MLS#:
- 6772607
- Subdivision:
- Morado Cove Condo Ph 01 Amd
ADDITIONAL INFORMATION
Fantastic Northwest Austin Condo in Morado Cove Community Welcome to this beautifully updated 2 bedroom 1.5 bathroom condo in the desirable Morado Cove Community of Northwest Austin. Enjoy the convenience of a remodeled kitchen and bathrooms, offering modern elegance and functionality. This 2 story floorplan provides lots of natural light through the custom plantation shutters. Relax on the patio opening to a charming walking trail, providing a peaceful outdoor retreat. The community amenities include a sparkling pool, cabana, and scenic walking/hiking trails, perfect for outdoor recreation. With easy access to the vibrant Domain area and excellent nearby schools, this location offers the best of both convenience and tranquility
$850,000
7307 Danwood Dr Austin, TX 78759
- Type:
- Single Family
- Sq.Ft.:
- 2,382
- Status:
- Active
- Beds:
- 4
- Lot size:
- 0.25 Acres
- Year built:
- 1977
- Baths:
- 3.00
- MLS#:
- 7800688
- Subdivision:
- Oak Forest Sec 03
ADDITIONAL INFORMATION
Carefully curated finishes grace every corner of this impeccably renovated home with pool nestled in the highly sought after school track of Canyon Vista Middle & Westwood High Schools. The exterior showcases a recently updated roof, freshly painted façade, a spacious 2-car garage and enchanting wood accents that beckon you inside. The interior features freshly painted walls, luxury vinyl plank flooring and modern lighting that elevate the space. With 4 beds, 2.5 baths, and 3 expansive living areas, this home offers ample space for both relaxation and entertainment. The sprawling covered back patio provides the ultimate alfresco retreat with a pool and lounge deck just in time for Austin’s hot summers. The main living space is a cozy haven, anchored by a beautiful stone fireplace adorned with custom tile accents and a live edge oak mantel. The designer kitchen is a showstopper with Carrera marble countertops, white glazed wooden cabinets, and contemporary tile and shiplap accents. A breakfast bar and stainless appliances add to the allure, while a bonus living space off the kitchen is perfect for movie and games nights. Upstairs, all 4 bedrooms and a bonus game room await, offering versatility as an office, workout space, or creative area. The gorgeous owner's retreat boasts a contemporary fan, spa-like ensuite bath with a dual vanity, sleek mirrors and hardware, and a massive walk-in shower with a frameless glass enclosure and wrap-around tile. The 3 guest beds are generously proportioned, offering both comfort and style. The extended and covered back patio complete with an electric fireplace and ceiling fans is the perfect setting for outdoor entertaining, while the 18’x33’ pool, artfully set amidst a lush landscaped backyard, promises endless summer fun. The backyard feels far away from it all, offering the ultimate privacy. Additional upgrades include recent roof, windows, upstairs AC in 2022 and new water heater in 2024. See agent for full list.
- Type:
- Single Family
- Sq.Ft.:
- 2,192
- Status:
- Active
- Beds:
- 4
- Lot size:
- 0.21 Acres
- Year built:
- 1985
- Baths:
- 3.00
- MLS#:
- 9386870
- Subdivision:
- Sierra Vista 01
ADDITIONAL INFORMATION
A beautifully maintained two-story home with your own personal OASIS in the backyard. Located in the highly sought-after Sierra Vista neighborhood of Austin, TX. As you step inside, you'll be greeted by the warm and inviting atmosphere that permeates throughout the home. This spacious home features four bedrooms, with the primary suite conveniently located on the first floor. Boasting a generously sized bedroom, a bathroom with dual vanities, a separate walk-in shower, and a large walk-in closet. Upstairs, you’ll love the BONUS flex space that can be used as a game room, home office, or additional living area. As you make your way down the hall you’ll find three more spacious bedrooms that offer plenty of closet space. The living room and kitchen provide the perfect space for family gatherings and entertaining, with plenty of natural light streaming in from the bayed windows in the kitchen. But don’t let that stop you from soaking up the sun and fun in the home's backyard. With ample space for entertaining guests or simply relaxing in the sun. Whether you're grilling on the covered patio, running in the yard, or taking a dip in the pool, this backyard is the perfect place to unwind after a long day. But it gets even better! NO HOA and low tax rate. Just minutes away from the Great Hills Neighborhood Park with two playscapes and an abundance of hiking trails. Situated with easy access to Hwy 183, Mopac, and Capital of Texas Hwy, this property is surrounded by an abundance of shopping and dining locations. This home truly is perfect for all walks of life! Don't miss your chance to own this beautiful home in one of Austin's most coveted neighborhoods. Schedule a tour today!
- Type:
- Condo
- Sq.Ft.:
- 990
- Status:
- Active
- Beds:
- 2
- Year built:
- 1982
- Baths:
- 1.00
- MLS#:
- 9020547
- Subdivision:
- Neelys Canyon Condo Amd
ADDITIONAL INFORMATION
GO show! Water, electricity, parking and trash is included. 1 covered parking space. Incredible unit with lots of privacy. Very quite and peaceful. Lot's of natural light. Fully remodeled 2 bedroom unit. Spacious master closet. Tranquil covered patio that backups up to wooded hills. Covered parking/pool and hot tub close by.
$575,000
7706 Penelope Cir Austin, TX 78759
- Type:
- Single Family
- Sq.Ft.:
- 1,563
- Status:
- Active
- Beds:
- 3
- Lot size:
- 0.43 Acres
- Year built:
- 1978
- Baths:
- 2.00
- MLS#:
- 3524877
- Subdivision:
- Northwest Hills Ranch Sec 01
ADDITIONAL INFORMATION
BOM buyers wife filed for a divorce a week before closing!Peaceful sanctuary nestled on nearly half an acre in a tranquil cul-de-sac. This enchanting single-story 3 bed/2 bath home promises the perfect balance of comfort and convenience, all just two blocks from the local elementary school and within reach of other top-rated educational institutions. As you approach, a lovely walkway beckons you towards the inviting front porch, complemented by a sturdy storm door and a welcoming front entrance. Step inside to discover an expansive living room, where high cathedral ceilings soar above and a striking floor-to-ceiling stone-built fireplace commands attention. Numerous windows bathe the space in natural light, creating a warm and inviting atmosphere. Adjacent to the living room, the dining area offers an open layout with views of the kitchen and a glass back door that frames the view to the majestic backyard and patio space. The kitchen itself features laminate countertops, tile flooring, ample cabinet space, and a window that offers a serene backyard vista. Each of the three bedrooms have walk-in closets and plush carpet flooring, ensuring a cozy and private space for everyone. The primary bedroom is spacious and complete with an en-suite bathroom for added luxury. Step outside to the backyard, where the promise of outdoor living awaits. A generous patio provides the ideal stage for outdoor dining and gatherings, while the shed offers convenient storage for garden tools and equipment. The expansive outdoor area, sheltered by mature trees, offers limitless possibilities for activities, relaxation, and observing the local deer and wildlife. This home's ideal location off the 183 corridor enhances its appeal with easy commuting options throughout the town.
$674,888
6804 Vallecito Dr Austin, TX 78759
- Type:
- Single Family
- Sq.Ft.:
- 1,678
- Status:
- Active
- Beds:
- 3
- Lot size:
- 0.25 Acres
- Year built:
- 1978
- Baths:
- 3.00
- MLS#:
- 6594939
- Subdivision:
- Oak Forest Sec 04 Amd
ADDITIONAL INFORMATION
Absolutely gorgeous and bright open floor plan home in a super charming neighborhood! The large yard has tons of potential and is perfect for any family. With a brand new kitchen and appliances, and a modern finish with fresh esthetics throughout, this home is sure to impress. Mudroom space is a bonus for keeping your home clean and organized. Don't miss your chance to own this amazing home!
$1,175,000
7524 Fireoak Dr Austin, TX 78759
- Type:
- Single Family
- Sq.Ft.:
- 2,874
- Status:
- Active
- Beds:
- 3
- Lot size:
- 0.44 Acres
- Year built:
- 1996
- Baths:
- 3.00
- MLS#:
- 9399952
- Subdivision:
- Great Hills Phs Ii Sec 2
ADDITIONAL INFORMATION
Welcome to 7524 Fireoak Drive, where modern comfort meets natural beauty. This 3-bedroom, 2.5-bathroom home spans 2874 square feet across 2 stories, offering ample space for relaxed living. Step inside to discover 2 living areas, a dedicated office, and a beautifully remodeled kitchen and primary bathroom. The living room boasts a cathedral ceiling, creating an airy ambiance that's perfect for entertaining. With an extraordinarily large 3rd bedroom that can easily be converted, you could add a 4th bedroom to this home! Outside, a backyard bordering a greenbelt provides a tranquil retreat, while a covered patio with more than enough room for a grill, tables, and chairs sets the scene for delightful outdoor dining. The carpeted garage floor adds a touch of luxury to the practicality of the garage. Nestled in a quiet and pet-friendly neighborhood, this home is just 5-10 minutes away from grocery stores, restaurants/bars, US 183, SH45, the Domain, and the Arboretum. Seton Northwest Hospital and St. David's North Hospital are also conveniently close. Great Hills Park, Oakview Park, and Tanglewood Park are all within easy reach, offering opportunities for outdoor recreation. Don't miss the chance to make this your own private oasis in one of Austin's most beautiful neighborhoods.
- Type:
- Condo
- Sq.Ft.:
- 2,067
- Status:
- Active
- Beds:
- 3
- Lot size:
- 0.37 Acres
- Year built:
- 2007
- Baths:
- 3.00
- MLS#:
- 536532
ADDITIONAL INFORMATION
Situated in the desirable northwest Austin area, this stunning condo boasts 2067 sq. ft. of bright and airy living space. Built in 2007, this 2-story gem offers an open floor plan with 3 bedrooms and 2.5 baths. An upstairs loft creates flexibility and is perfect for a home office or second living space. Also located upstairs, both secondary bedrooms have generous closet space and share a large, full bath. The primary bedroom is located on the main level with a luxurious ensuite bath and a door leading to the back patio. A soaker tub, walk-in shower, tons of counter and cabinet space await you, along with an impressive walk-in closet. Step outside onto your private back patio, where you can relax in this tranquil gated community. With the HOA covering the beautiful pool, grills, some utilities, exterior building insurance/maintenance and lawn care, this lock and leave property offers hassle-free living. This unbeatable location is close to shopping, numerous restaurants, Whole Foods, Trader Joes’s, several golf courses, many large employers including Apple, major highways and The Domain. Don’t miss this sweet opportunity to make this property your own!
$530,000
12010 Scribe Dr Austin, TX 78759
- Type:
- Single Family
- Sq.Ft.:
- 1,735
- Status:
- Active
- Beds:
- 3
- Year built:
- 1979
- Baths:
- 2.00
- MLS#:
- 8523292
- Subdivision:
- Walnut Crossing Sec 03
ADDITIONAL INFORMATION
Charming one-story home in the heart of North Austin, a block from the Balcones District Park and minutes from the Domain, major employers like Apple and Dell Technologies and the Q2 Stadium! Kitchen with granite counters opens to the massive living room, complete with a wood-burning fireplace. French doors will lead you to the backyard and a Trex deck with ample space to lounge in the shade provided by the many large trees. The large primary bedroom can be found off the living room and has a dual vanity ensuite bathroom and a walk-in closet. Both guest rooms are spacious and also include walk-in closets! Both the primary and guest showers have been recently updated. Popcorn ceilings have been removed, HVAC was replaced in 2018, wood floors installed throughout the main areas, crown molding in the kitchen and dining room and premium wood blinds on all windows. Walk to Summit Elementary, Balcones District Park, Public Library, Community Garden or the scenic 1.3 mile Walnut Creek Trail. This move-in ready home is perfectly located and has such a great layout - Come see it today!
- Type:
- Condo
- Sq.Ft.:
- 2,067
- Status:
- Active
- Beds:
- 3
- Lot size:
- 0.37 Acres
- Year built:
- 2007
- Baths:
- 3.00
- MLS#:
- 3997895
- Subdivision:
- Morado Cove Condo
ADDITIONAL INFORMATION
Situated in the desirable northwest Austin area, this stunning condo boasts 2067 sq. ft. of bright and airy living space. Built in 2007, this 2-story gem offers an open floor plan with 3 bedrooms and 2.5 baths and tons of storage. An upstairs loft creates flexibility and is perfect for a home office or second living space. Also located upstairs, both secondary bedrooms have generous closet space and share a large, full bath. The primary bedroom is located on the main level with a luxurious ensuite bath and a door leading to the back patio. A soaker tub, walk-in shower, tons of counter and cabinet space await you, along with an impressive walk-in closet. Step outside onto your private back patio, where you can relax in this tranquil gated community. With the HOA covering the beautiful pool, spa, grills, some utilities, exterior building insurance/maintenance and lawn care, this lock and leave property offers hassle-free living. This unbeatable location is close to shopping, numerous restaurants, Whole Foods, Trader Joes’s, several golf courses, many large employers including Apple, major highways and The Domain. Don’t miss this sweet opportunity to make this property your own!
$950,000
9200 Hurley Cv Austin, TX 78759
- Type:
- Single Family
- Sq.Ft.:
- 3,003
- Status:
- Active
- Beds:
- 4
- Lot size:
- 0.31 Acres
- Year built:
- 2003
- Baths:
- 3.00
- MLS#:
- 5910717
- Subdivision:
- Great Hills Sec 33
ADDITIONAL INFORMATION
A stunning two-story home nestled in a quiet cul-de-sac in Austin's sought-after 78759 area. This property boasts a large lot, an open floor plan with multiple living spaces, and an elegant formal dining area highlighted by high ceilings, decorative columns, and sophisticated wood-like tile flooring. Upgraded fixtures, a cozy fireplace, and a wealth of natural light enhance the home's inviting atmosphere. The kitchen features modern gas fixtures, a breakfast bar, and a spacious area for casual dining. Upstairs, the living area offers wood-like tile flooring and high vaulted ceilings. The large and spacious master bed and closet is a must see. Outdoors, a large slab awaits your entertainment needs. Located in the highly acclaimed Round Rock ISD and close to top amenities, 9200 Hurley Cove represents a blend of luxury and convenience in a prime Austin location.
$1,198,988
7406 Blue Beach Cv Austin, TX 78759
- Type:
- Single Family
- Sq.Ft.:
- 3,303
- Status:
- Active
- Beds:
- 5
- Year built:
- 1989
- Baths:
- 4.00
- MLS#:
- 6683404
- Subdivision:
- Great Hills 23
ADDITIONAL INFORMATION
Seller is requesting best and final offers be submitted by Tuesday, March 12 at noon. They will respond by EOB. Welcome to your serene retreat in the esteemed Great Hills neighborhood. Situated on a peaceful .24-acre cul-de-sac lot, this stunning two-story home seamlessly blends traditional charm with modern convenience. The foyer welcomes you into a warm and inviting space, setting the tone for the comfort found throughout. Offering five bedrooms and four full bathrooms, the in-law floor plan provides versatility for any lifestyle. The heart of the home lies in the open kitchen, boasting custom cabinets, granite counters, and stainless-steel appliances. Natural light floods the space, creating an inviting atmosphere perfect for gatherings. Adjacent, the dining room provides an elegant setting, while the living room features a dry stacked fireplace, offering a retreat on chilly evenings. Enjoy views of the backyard oasis, complete with lush greenery and mature trees. Upstairs, the spacious primary bedroom offers a peaceful sanctuary with an ensuite bathroom. Additional guest rooms ensure everyone feels at home. Newly replaced shingles in 2024, freshly painted, wood flooring and some carpet upstairs in most bedrooms. Located in the renowned Round Rock School District, Two Blocks from Laurel Mountain Elementary, this home offers exceptional educational opportunities. With nearby amenities such as HEB, The Domain, and the Arboretum, enjoy suburban tranquility with urban convenience. Step into a world of timeless elegance and comfort in this transitional Great Hills residence, thoughtfully designed for a life well-lived.
$646,800
5200 Grover Ave Austin, TX 78759
- Type:
- Condo
- Sq.Ft.:
- 1,014
- Status:
- Active
- Beds:
- 2
- Year built:
- 2024
- Baths:
- 3.00
- MLS#:
- 3285050
- Subdivision:
- Brentwood
ADDITIONAL INFORMATION
Stunning, custom-built home in highly desirable Brentwood! This brand new, impeccably built 2 bedroom, 2.5-bathroom home features hardwood floors on both the first and second floors as well as custom finishes such as high ceilings, shaker cabinets, quartz countertops, iron railings and modern lighting fixtures. The indoor-outdoor area with an extended covered patio and large, private, fenced yard were made for year round entertaining. The large primary bedroom includes a stunning bath with a walk-in shower. An added, rare bonus is an attached garage with a private driveway. No HOA Dues!
- Type:
- Condo
- Sq.Ft.:
- 983
- Status:
- Active
- Beds:
- 2
- Year built:
- 1983
- Baths:
- 3.00
- MLS#:
- 6834004
- Subdivision:
- Oakwood Condo
ADDITIONAL INFORMATION
Welcome to this charming condo nestled in a quaint Northern Austin neighborhood, just a short drive to Downtown, the Domain, and the Arboretum!As you step inside, you're greeted by the open living space with a cozy wood burning fireplace, perfect for gathering around during chilly evenings and adding personality to the overall aesthetic. Large windows flood the home with natural light, and warmly embrace the wooden paneled accent wall that adds character to the home. The kitchen features ample cabinet space, complemented by beautiful granite countertops and an extended countertop bar connecting seamlessly to the living room—an ideal setup for entertaining and conversing with loved ones while preparing meals.Upstairs is where you will find serenity and privacy within bedrooms. Each accompanied by two full bathrooms, offering comfort and convenience. Or escape outside to the peaceful patio space, where you can unwind with a good book or savor a cup of coffee in peace.Conveniently situated near neighborhood parks, major highways, stores, and restaurants, this home provides easy access to amenities while cleverly maintaining a tranquil ambiance slightly removed from the hustle and bustle of the city. Don't miss the opportunity to make this charming retreat your own!
- Type:
- Condo
- Sq.Ft.:
- 1,144
- Status:
- Active
- Beds:
- 2
- Lot size:
- 0.14 Acres
- Year built:
- 1982
- Baths:
- 2.00
- MLS#:
- 1332797
- Subdivision:
- Neelys Canyon Condo Amd
ADDITIONAL INFORMATION
Introducing your new sanctuary in centrally located Neely's Canyon, where living feels like residing in a tranquil treehouse retreat. Crafted by renowned architect Larry Peel, this captivating condo perched atop the canyon offers a serene ambiance surrounded by mother nature. Featuring two bedrooms and two baths, this comfy condo exudes a sense of spaciousness and openness, accentuated by its high, living room ceiling and a corner covered patio affording breathtaking vistas of the lush canopy of trees and canyon below, all without the hassle of interior steps. The kitchen seamlessly integrates with the living area, decked out with built-in bookshelves and a charming wood fireplace, fostering an inviting atmosphere perfect for relaxation and entertainment. The primary bedroom features a roomy walk-in closet within a generously sized bathroom. Situated in close proximity to a plethora of dining options, grocery stores, shopping venues like the upscale Domain and vibrant Arboretum, esteemed schools within the Austin ISD, and quick access to downtown; convenience at your doorstep. Additionally, enjoy the accessibility of an assigned covered carport. Unwind and rejuvenate amidst the community's amenities, including two pools overlooking the picturesque canyon, complemented by a clubhouse for gatherings and leisure. Experience unique living in this idyllic haven where nature meets modern comfort.
- Type:
- Condo
- Sq.Ft.:
- 1,403
- Status:
- Active
- Beds:
- 2
- Year built:
- 1985
- Baths:
- 2.00
- MLS#:
- 6042014
- Subdivision:
- Stillhouse Canyon Condo Amd
ADDITIONAL INFORMATION
Welcome to the Popular Stillhouse Canyon, a beautiful gated community located in the heart of Northwest Austin. This peaceful community is surrounded by serene wooded canyons that provide a tranquil setting for residents to relax and unwind. Kitchen with quarte counters, stainless appliances & open to dining. Spacious family room with fireplace, built in bookshelves, Luxurious master bedroom with fireplace, vaulted ceilings, huge walk-in closet & more hill country views. Additional storage area on balcony. Easy access to Hwy 360, Mopac, 183. 10 mins to Domain, 17 mins to UT and 20 mins to Downtown.
- Type:
- Condo
- Sq.Ft.:
- 979
- Status:
- Active
- Beds:
- 2
- Lot size:
- 0.13 Acres
- Year built:
- 1985
- Baths:
- 1.00
- MLS#:
- 5975597
- Subdivision:
- Stillhouse Canyon Condo Amd
ADDITIONAL INFORMATION
Natural light pours into this adorable, spacious two bedroom condo in the highly sought after community of Stillhouse Canyon! With high ceilings, tons of windows and natural light, the space feels bright and airy while maintaining a coziness with features such as the fireplace and gorgeous views of nature everywhere you look. The spacious, private balcony overlooks greenspace and will not be developed- This peace and serenity of nature with the trees the birds is quite amazing for this location right in the heart of Austin. This two bedroom layout is just right with a larger primary bedroom + a large walk-in closet! The kitchen updates include countertops and backsplash and more, with a breakfast bar overlooking the large living room. with built in shelving, multiple closets including one on the patio, every inch of space in this condo was put to good use! No carpet makes for easy cleaning, and this unit has full sized laundry room IN unit! Spend your mornings drinking coffee and soaking in some nature on the patio, and spend your evenings by the community pool! This gated condo community is located right off of Spicewood Springs Road between MOPAC & 360, allowing quick access around Austin, and walkability to the nearest grocery store and restaurants. This cutie condo is a MUST SEE!
- Type:
- Single Family
- Sq.Ft.:
- 1,633
- Status:
- Active
- Beds:
- 3
- Lot size:
- 0.18 Acres
- Year built:
- 1983
- Baths:
- 3.00
- MLS#:
- 9925322
- Subdivision:
- Mesa Park Phs 3
ADDITIONAL INFORMATION
An impeccably upgraded north-west Austin home. Ideally situated in the highly desired no-mandatory HOA Mesa Park neighborhood. Close access to vital city roads, major employers, hospitals, ACC, UTexas, Q2 Stadium, countless shopping, dining, and parks. This coveted location will make commuting to most destinations easier and faster. High value corner and leveled lot with wood privacy fence. The sizable yard is ideal for entertainment, children and pets. Multi-use 2-car attached garage (laundry area and storage) with remote-controlled doors and keypad. Long driveway set the house away from street and can be used for parking additional cars. Almost everything is new! A long list of upgrades for comfort and sustainability includes recent roof, gutters, siding, fence, windows, kitchen, bathrooms, HVAC system, water heater, floors, and other details. Fresh exterior and interior paint. The recently installed high-end Pella Impervia screened windows will keep the house well insulated (temperature and sound) while enjoying plenty of sunshine indoors. The new kitchen’s and bathrooms’ white cabinets with white quartz countertops express sleek and practical elegance. The primary suite downstairs with high ceiling, big window to the backyard and the renovated master bath add elements of luxury and timeless style. The open living and dining layout with the high ceiling, and sky lights bring in an abundance of natural lighting. The combination of gas fireplace, big windows, and neutral colors will accommodate various decoration possibilities. The downstairs half bath is a big plus. The windows and extra dining space in the kitchen with the extended countertop offer delightful space for cooking or sitting any time of the day. The stainless steel appliances with gas range satisfy all cooking aspirations. The upstairs sizable secondary bedrooms, full bath, with lots of storage provide sensible utilization of spaces in the home. Please see attached home documents.
$800,000
6002 Colina Ln Austin, TX 78759
- Type:
- Single Family
- Sq.Ft.:
- 2,285
- Status:
- Active
- Beds:
- 3
- Year built:
- 1985
- Baths:
- 3.00
- MLS#:
- 3533619
- Subdivision:
- Sierra Vista 01
ADDITIONAL INFORMATION
Nestled right in with the privacy of the greenbelt right behind you, you won't find a spot quite like this one! Welcome to Colina--where hopping on the trail or sitting out on your back deck enjoying a cup of coffee are easy options. Minutes away from everything you need but tucked into an established and sought-after neighborhood. This house just feels right with large open and bright spaces and a fantastic layout. The entertainer in you has been looking for this flow from the heart-of-the-house kitchen to the dining room. 2 spacious living rooms on the main floor and an oversized primary suite is perched up in the treetops overlooking the greenbelt. The house is ready for you to take it to the next level with your designer dreams. Minutes away from the Domain for all the best food, drink, and entertainment. Easy access to employers and downtown is just a breeze away. Colina is where you'll find all the space you need on a private greenbelt lot in a fantastic community!
- Type:
- Single Family
- Sq.Ft.:
- 1,450
- Status:
- Active
- Beds:
- 3
- Lot size:
- 0.24 Acres
- Year built:
- 1976
- Baths:
- 2.00
- MLS#:
- 7940619
- Subdivision:
- Barrington Oaks Sec 03
ADDITIONAL INFORMATION
Turn Key! Great Natural Light - Open Plan - Updated Kitchen - Recessed Lighting - Stone Fireplace - Updated Paint (in & out) - Updated Floors - Large back patio - Spacious level lot - Mature trees - Updated Fence - Westwood High - Ideally located and upgraded throughout! The stunning kitchen has a gas range, SS appliances, stone countertops, and open to the living. The living room is spacious with a floor to ceiling stone fireplace, recessed lighting, wood beams, and updated floors. Dining space is adjacent to the kitchen and open to the living, with two massive portrait windows that provide a beautiful view of the backyard. Primary suite is spacious and has a walk in closet and an en-suite full bath with dual vanity and walk-in shower. Dual vanity in guest bath as well. Enjoy your private back yard on the spacious patio or grill dinner on the back deck. Perfectly situated in a residential neighborhood minutes from Arboretum, Lakeline Mall, Apple campus, HEB, public parks! Every feature you have been holding out for is in this home! Don't miss your opportunity to see this well-maintained, stylish home in Barrington Oaks neighborhood with No HOA! Large 2 car garage with epoxy floors. Too many updates to list - Must see to fully appreciate!

Listings courtesy of ACTRIS MLS as distributed by MLS GRID, based on information submitted to the MLS GRID as of {{last updated}}.. All data is obtained from various sources and may not have been verified by broker or MLS GRID. Supplied Open House Information is subject to change without notice. All information should be independently reviewed and verified for accuracy. Properties may or may not be listed by the office/agent presenting the information. The Digital Millennium Copyright Act of 1998, 17 U.S.C. § 512 (the “DMCA”) provides recourse for copyright owners who believe that material appearing on the Internet infringes their rights under U.S. copyright law. If you believe in good faith that any content or material made available in connection with our website or services infringes your copyright, you (or your agent) may send us a notice requesting that the content or material be removed, or access to it blocked. Notices must be sent in writing by email to DMCAnotice@MLSGrid.com. The DMCA requires that your notice of alleged copyright infringement include the following information: (1) description of the copyrighted work that is the subject of claimed infringement; (2) description of the alleged infringing content and information sufficient to permit us to locate the content; (3) contact information for you, including your address, telephone number and email address; (4) a statement by you that you have a good faith belief that the content in the manner complained of is not authorized by the copyright owner, or its agent, or by the operation of any law; (5) a statement by you, signed under penalty of perjury, that the information in the notification is accurate and that you have the authority to enforce the copyrights that are claimed to be infringed; and (6) a physical or electronic signature of the copyright owner or a person authorized to act on the copyright owner’s behalf. Failure to include all of the above information may result in the delay of the processing of your complaint.
 |
| This information is provided by the Central Texas Multiple Listing Service, Inc., and is deemed to be reliable but is not guaranteed. IDX information is provided exclusively for consumers’ personal, non-commercial use, that it may not be used for any purpose other than to identify prospective properties consumers may be interested in purchasing. Copyright 2024 Four Rivers Association of Realtors/Central Texas MLS. All rights reserved. |
Austin Real Estate
The median home value in Austin, TX is $361,900. This is higher than the county median home value of $353,300. The national median home value is $219,700. The average price of homes sold in Austin, TX is $361,900. Approximately 41.53% of Austin homes are owned, compared to 50.25% rented, while 8.22% are vacant. Austin real estate listings include condos, townhomes, and single family homes for sale. Commercial properties are also available. If you see a property you’re interested in, contact a Austin real estate agent to arrange a tour today!
Austin, Texas 78759 has a population of 916,906. Austin 78759 is less family-centric than the surrounding county with 35.47% of the households containing married families with children. The county average for households married with children is 36.46%.
The median household income in Austin, Texas 78759 is $63,717. The median household income for the surrounding county is $68,350 compared to the national median of $57,652. The median age of people living in Austin 78759 is 32.7 years.
Austin Weather
The average high temperature in July is 95.1 degrees, with an average low temperature in January of 38.9 degrees. The average rainfall is approximately 35.2 inches per year, with 0.6 inches of snow per year.
