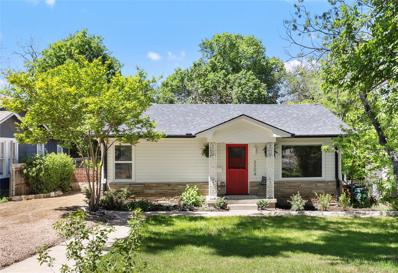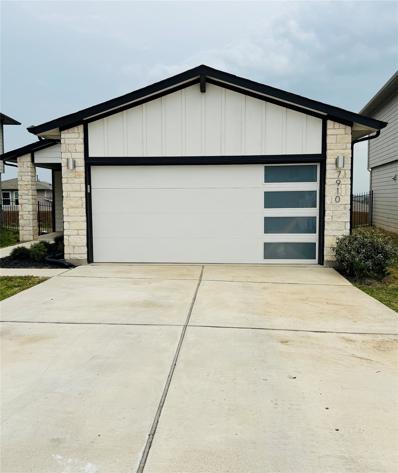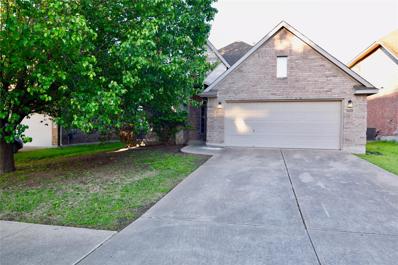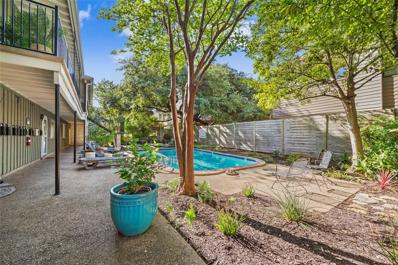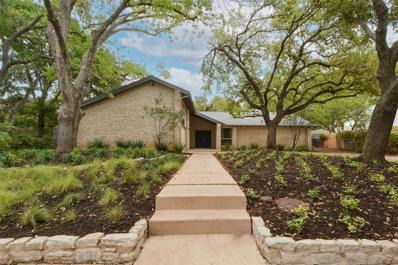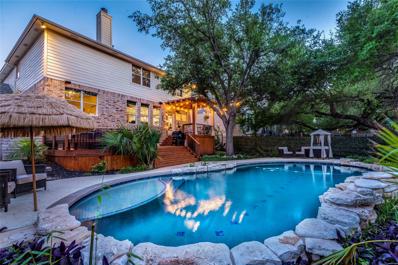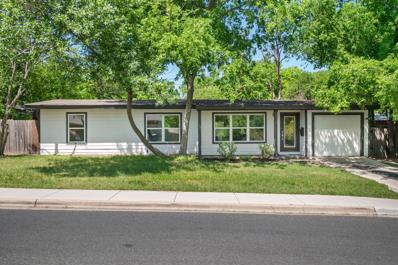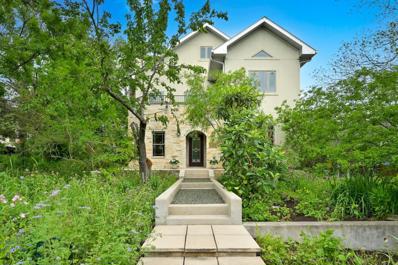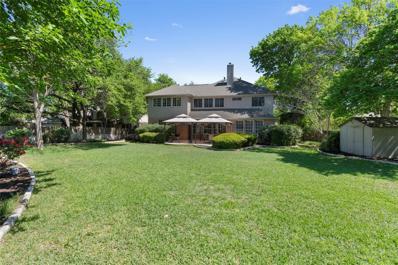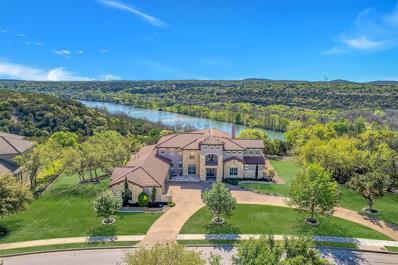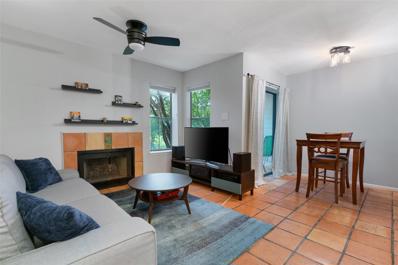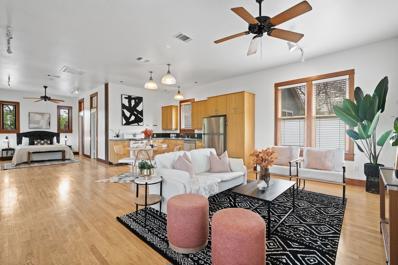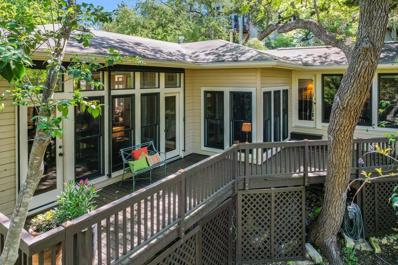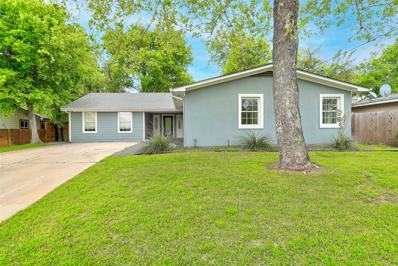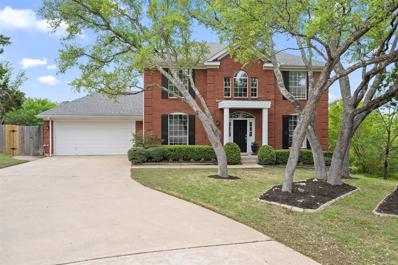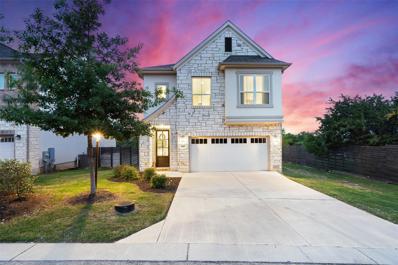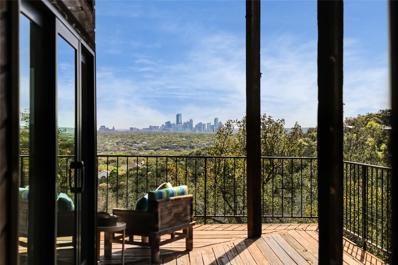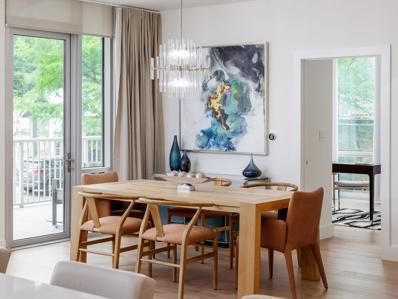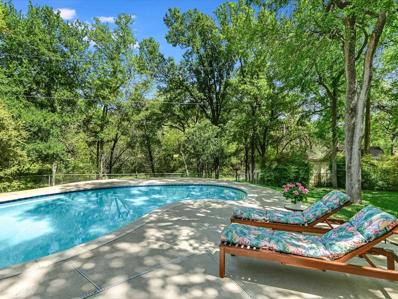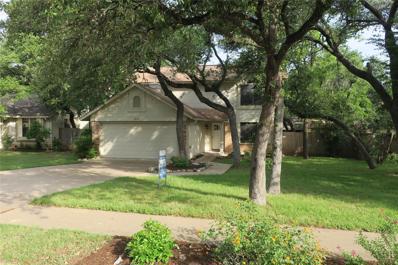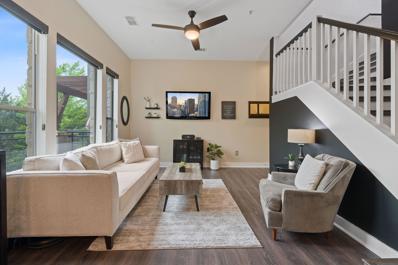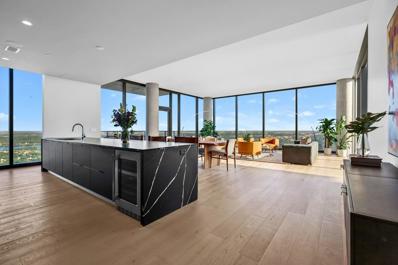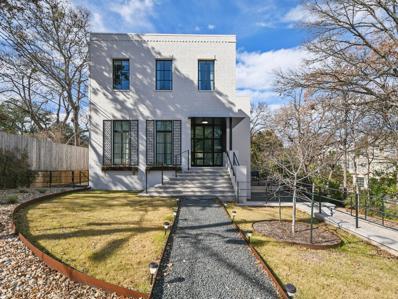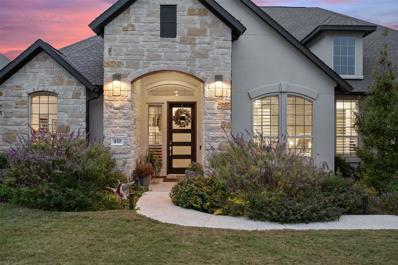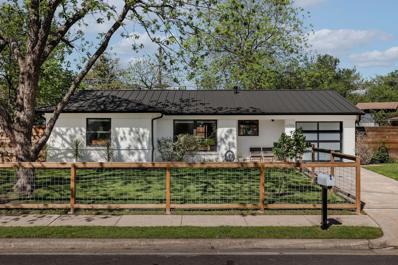Austin TX Homes for Sale
$575,000
3304 Werner Ave Austin, TX 78722
- Type:
- Single Family
- Sq.Ft.:
- 960
- Status:
- Active
- Beds:
- 2
- Year built:
- 1945
- Baths:
- 1.00
- MLS#:
- 3286816
- Subdivision:
- University Park Subd
ADDITIONAL INFORMATION
MULTIPLE OFFERS RECEIVED. BEST AND FINAL DUE BY 6:00 PM 4/16/24. Welcome to your charming 2022 renovated cottage-style home, centrally located in the heart of Austin, TX. Whether you're seeking your next investment opportunity or a low-maintenance place to call home, this property is perfect for you. Step inside to discover a beautifully updated interior, featuring all-new windows, restored hardwood floors, fresh paint, and more. The cozy and open living space seamlessly flows into The gorgeous kitchen that host sleek Cesar Stone counters, newly sealed flooring, abundant counter/cabinet space, stainless steel appliances(Fridge stays), and a charming dining area w/ stunning backyard view from the beautiful sliding glass doors—ideal for preparing meals and entertaining guests. Also notice a large laundry room w/ a sink & additional counter space. Two well-sized bedrooms share a full bath that showcases a freestanding tub/shower, ensuring comfort & convenience for all. Adding to the appeal, the backyard offers a serene fully maintained vegetable garden with two rain tanks for sustainable watering methods, two large outdoor decks, & a remodeled separate exterior building with an AC wall unit—perfect for use as an office, studio, or flex space. Additionally enjoy the convenience of off street parking for two vehicles & more upgrades for peace of mind including spray foam in the attic, a newer HVAC system, a new roof and gutters, and newly installed French drains. Tesla charger also conveys. Don't miss out on this centrally located gem—schedule your viewing today!
- Type:
- Single Family
- Sq.Ft.:
- 1,509
- Status:
- Active
- Beds:
- 3
- Year built:
- 2022
- Baths:
- 2.00
- MLS#:
- 7324047
- Subdivision:
- Parker Station
ADDITIONAL INFORMATION
Discover this stunning single story home, spanning 1,509 sq. ft., built in 2022, and featuring 3 bedrooms, and 2 bathrooms. The open-concept kitchen boasts Quartz countertops and modern stainless steel appliances, and overlooks the dining area and living room, with remarkably high ceilings. The primary bedroom offers a large walk-in shower, dual vanity, and sizable walk-in closet. This home by DR Horton is, perfect for enjoying views of the yard, equipped with irrigation and Bermuda sod. This home includes our HOME IS CONNECTED base package which includes the Alexa Voice control, Front Door Bell, Front Door Deadbolt Lock, Home Hub, Light Switch, and Thermostat.
- Type:
- Single Family
- Sq.Ft.:
- 2,358
- Status:
- Active
- Beds:
- 3
- Lot size:
- 0.15 Acres
- Year built:
- 2008
- Baths:
- 3.00
- MLS#:
- 4284523
- Subdivision:
- Meadows At Double Creek
ADDITIONAL INFORMATION
Take advantage of $7,500 in closing cost assistance from the seller. 3 bedroom, 2.5 bath. 2 living. 2 dining. Small neighborhood with easy access to IH 35, Akins High and tons of South Austin shopping. Community park. Downstairs has formal dining that could also function as an office/flex space. Large second living upstairs with additional half bath. Could be a 4th bedroom. Kitchen has large center island and opens to family room. Primary bedroom is spacious with gorgeous bow windows. Primary bathroom has double vanity sink, separate shower and oversized tub. High ceilings and beautiful touches throughout! Lot backs to wooded area.
- Type:
- Condo
- Sq.Ft.:
- 814
- Status:
- Active
- Beds:
- 2
- Lot size:
- 0.04 Acres
- Year built:
- 1961
- Baths:
- 2.00
- MLS#:
- 7873518
- Subdivision:
- Forest Trails Condo
ADDITIONAL INFORMATION
Charming Tarrytown 2 bedroom/2 bath condo on quiet street off Enfield Road. Small community of only 12 units surrounding a pool and courtyard tucked away on a beautiful tree-lined area of Tarrytown. This home is located on the ground level and in the back of the complex for ultimate privacy. There is a back door to community yard space, a perfect place for pets to roam. Upon entering the unit you will find an updated kitchen and appliances. A bar seating area provides a perfect place for a quick meal or entertaining. The cozy living room offers abundant living and dining space. Two bedrooms and two bathrooms with ample windows for natural light. Great roommate floor plan! Primary bath has a shower and vanity upgrade. Recent paint throughout. Laundry facilities are just out the door, next to this unit. Community pool and courtyard within a gated entrance. One assigned parking and plenty of guest parking. Walkable to city park with tennis courts, playscape, soccer field and swimming pool. On Metro busline for easy commute to campus or downtown. Close proximity to new HEB on Lake Austin Blvd, the town lake trail system, Lake Austin, Oyster Landing, etc. HOA fees include common area maintenance, pool upkeep, landscaping, gas for heat and hot water, sewer, trash, water and exterior insurance Don't miss this opportunity to live in one of Austin's treasured neighborhoods.
$1,700,000
1805 Cresthaven Dr Austin, TX 78704
- Type:
- Single Family
- Sq.Ft.:
- 2,285
- Status:
- Active
- Beds:
- 3
- Lot size:
- 0.23 Acres
- Year built:
- 1972
- Baths:
- 3.00
- MLS#:
- 2377099
- Subdivision:
- Barton Hills Sec 07
ADDITIONAL INFORMATION
Live in a home that is in the heart of Barton Hills on almost a quarter acre. As you walk through the doors of 1805 Cresthaven you are greeted to a spacious living room with a high ceiling and large windows that bring in natural light. The home has a great flow with kitchen, dining, and living all connected. A front window filled room is perfect for an office for those that work from home. The home was updated in 2014 with removal of popcorn ceilings and added new wide plank hickory flooring throughout. The primary and guest bathrooms were updated November 2015. Sliding glass doors that lead to the backyard from the primary bedroom were replaced in September 2020. Enjoy the spacious backyard with several areas that allow ample entertaining. Privacy wood fence encloses the backyard and recently left side of fence along with gate replaced in 2024. Large driveway leads to two car garage with side entry. Large shady front yard that has been newly landscaped with plants that grow well in shade. Tenants are currently in place through July 2024.
- Type:
- Single Family
- Sq.Ft.:
- 2,721
- Status:
- Active
- Beds:
- 4
- Lot size:
- 0.18 Acres
- Year built:
- 1999
- Baths:
- 3.00
- MLS#:
- 1792545
- Subdivision:
- Steiner Ranch Ph 01 Sec 05a
ADDITIONAL INFORMATION
Welcome to 2952 Grimes Ranch, a meticulously renovated two-story model home nestled in the heart of Majestic Oaks in Steiner Ranch. This residence features a spacious ground-floor home office, an upstairs loft, and abundant storage space. The current owner has enhanced the property with glass doors enclosing the formal dining area, offering versatility for use as an additional office or traditional dining space. Designated office on main level, offering two office spaces for WFH. The kitchen is outfitted with upgraded Kitchen Aid appliances, leathered granite countertops, recent backsplash additions, built-in bench seating, and an expansive island. With four bedrooms upstairs, the home also boasts energy savings from its fully-owned solar panel system. Outdoor amenities include a private 6-foot-deep saltwater pool, surrounded by native trees, a pergola, and tropical palms for relaxation and entertainment. Additional highlights include wide plank luxury vinyl flooring, a hot tub, a gas fireplace, a three-car garage, and placement within an acclaimed school district. Tons of amenities within the community; multiple playground areas, pools and a tennis courts!
$545,000
5908 Belfast Dr Austin, TX 78723
- Type:
- Single Family
- Sq.Ft.:
- 1,196
- Status:
- Active
- Beds:
- 3
- Lot size:
- 0.15 Acres
- Year built:
- 1957
- Baths:
- 2.00
- MLS#:
- 1143876
- Subdivision:
- Windsor Park
ADDITIONAL INFORMATION
Welcome to your new home in the heart of beloved Windsor Park! This charming home has an inviting open layout, complete with vaulted ceilings, and updated windows that usher in abundant natural light from every angle. Situated on a quiet street, this home offers the perfect blend of serenity and convenience. Just minutes away from Mueller, residents will enjoy easy access to a plethora of amenities. Experience the vibrant atmosphere of the Mueller Sunday farmer's markets, explore the scenic beauty of Mueller Lake park, or satisfy cravings at Hank's for happy hour! Bartholomew Park and pool are just down Berkman Rd to help you cool off during the upcoming summer months! Don't miss out on the chance to make this idyllic Windsor Park gem your own.
$1,400,000
500 Terrace Dr Austin, TX 78704
- Type:
- Single Family
- Sq.Ft.:
- 4,019
- Status:
- Active
- Beds:
- 4
- Lot size:
- 0.17 Acres
- Year built:
- 2011
- Baths:
- 3.00
- MLS#:
- 8609714
- Subdivision:
- Blue Bonnet Hills
ADDITIONAL INFORMATION
DIAMOND IN THE ROUGH! Located on a corner lot on a quiet street with downtown views from the 3rd story, the home was built in 2011 and never finished. The sale includes 95% (est.) of all the building materials needed to complete the home. Listed well below Travis CAD 2023 value, this home is a potential goldmine to the buyer who has finishing experience. The sellers spared no expense with building materials or appliances. The home includes a 6 burner DCS double convection oven range with built in grill, a DCS SS refrigerator, Bosch SS dishwasher, a Samsung SS stackable washer and dryer. High end materials were used in the construction and the seller started the Austin Green Building Program, but never finished. Marvin Integrity fiber glass windows were installed with screens still in the original packaging. A high efficiency fireplace is in the main living area surrounded by fossilized limestone from the Permian Basin. The home also includes a private outdoor shower, multiple hidden storage areas, a central vacuum system, rosewood, bamboo and oak flooring, double limestone sinks in the primary bath, and beautiful walnut bamboo cabinetry. The 3rd story 1/4 bath drain is in place to install a shower and make a full bath. The detached garage has 1/4 bath, and dog bath that can be converted to full bathroom with potential to build a studio apartment . This unique home is just steps away from Little Stacy Park, Blunn Creek Greenbelt Trail or a couple of blocks to South Congress, music, shops and dining including Perla's, Lucy's, C-Boys Heart & Soul, Magnolia Cafe, Torchy’s Tacos, Allen's Boots + SO MUCH MORE. Many stunning new builds nearby. Multiple surveys are available. Complete building plans will transfer with the sale.
- Type:
- Single Family
- Sq.Ft.:
- 3,852
- Status:
- Active
- Beds:
- 5
- Lot size:
- 0.38 Acres
- Year built:
- 1999
- Baths:
- 4.00
- MLS#:
- 8643820
- Subdivision:
- Oak Brook Sec 3
ADDITIONAL INFORMATION
Welcome to the Coveted Private Oak Brook Neighborhood, This Rare 5 Bed/ 4 Full Bath Home Boasts an Impressive 3,852 of Living Space, Offering a Perfect Blend of Sophistication & Comfort. Upon Entering, You are Greeted by an Inviting Foyer that Leads to an Expansive Living Area, Adorned with Exquisite Finishes. The Updated Open Concept Kitchen is an Entertainer's Delight, Featuring Custom Cabinetry, Pull Out Pantry & a Spacious Island. The Kitchen Includes: New Quartz Countertops, Stone Backsplash, Modern Hardware/Fixtures, Stainless Steel Appliances (2022 Refrigerator & 2023 Dishwasher) & Double Oven. This Desirable Floor Plan Includes the Primary Suite & Guest Bedroom w/ Full Bath on the Main Level. The Primary Suite is a Retreat, Offering a Sanctuary of Relaxation w/ its Generous Space, Expansive Built-in Dresser & En-Suite Bathroom w/ a Dual Vanity, Separate Garden Tub & Stall Shower. The Additional 3 Bedrooms Upstairs Provide Ample Space for All, Each Thoughtfully Designed w/ Comfort in Mind. Recent Upgrades: New Roof/ Gutters (Fall 2021), New Ceiling Fans & Light Fixtures. Interior Highlights include: Bathrooms have Updated Cabinets, Granite Countertops & Travertine Floors,Hardwood Floors, 2- Way Staircase, Surround Sound Speakers, Jack & Jill Bathroom, “Super” Gameroom w/ Endless Options for Any Combination of Media Room, Exercise Space, Game/Play Room. Exterior Features Include: Limestone Patio, Oversized Flat Lot to Create an Entertainer's Dream. Mature Trees Surround This Home that Create a Peaceful Ambiance & Include Crepe Myrtles, Magnolia, Oak, Pecan, & Elm Trees. The Oak Brook Community is a Hidden Pocket with Intimate Community Events, Walking Access to the Brushy Creek Trail, Parks & Amenities that Include: Pool, Playground, Tennis/ Pickleball Court, Dog Park, Private Trail, & Basketball Court. Centrally Located in N. Austin, 7 mi. to Apple HQ, 10 mi. to Domain Austin, 12 mi. to Dell, 20 mi. Downtown Austin & 15 mi. to Lake Travis.
$3,350,000
11513 Shoreview Overlook Austin, TX 78732
- Type:
- Single Family
- Sq.Ft.:
- 6,430
- Status:
- Active
- Beds:
- 5
- Lot size:
- 1.02 Acres
- Year built:
- 2013
- Baths:
- 6.00
- MLS#:
- 2054785
- Subdivision:
- Steiner Ranch Ph 01 Sec 10d
ADDITIONAL INFORMATION
Welcome to the pinnacle of luxury living within the prestigious gated UT Golf Club community near highly rated Steiner Ranch schools. Presenting for the first time on the market, an exquisite private 1-acre estate with unparalleled views of Lake Austin. This recently updated home combines luxury with eco-friendly features, including 40 solar panels, a certified 5-Star energy rating, and an electric car charger. The home centers around an elegant outdoor living oasis, boasting a quick heating, remote controlled lap pool, an outdoor kitchen with state-of-the-art appliances, and a raised negative edge hot tub, all amidst custom landscaping lighting that illuminates the meticulously designed exterior. Enjoy the warmth of one of the three fireplaces in cool months, or enjoy the best view possible of 4th of July fireworks shows over Lake Austin from your own backyard. Inside, the home is an example of luxury and technology, featuring a state-of-the-art home theater with 4K projection and top grain leather seating, complemented by Control4 home automation for seamless living. The recently remodeled gourmet kitchen, with new Calacatta Quartz countertops and GE Monogram appliances, opens to breathtaking lake views. Offering privacy and comfort, the primary suite and guest accommodations feature direct pool access, and expansive views. Additional amenities include a fully equipped exercise room with sauna, a dedicated office with custom built-ins, a 2nd primary bedroom on the 2nd level, and a spacious 4 car garage with additional storage solutions. This home offers a true Austin luxury lifestyle, with plans available for further customization through a guest casita and expanded outdoor kitchen/living areas. Embrace a lifestyle of luxury, privacy, and environmental friendliness in this unparalleled Austin estate. Information on membership at the private UT Golf club is also available upon request.
- Type:
- Condo
- Sq.Ft.:
- 650
- Status:
- Active
- Beds:
- 1
- Lot size:
- 0.04 Acres
- Year built:
- 1985
- Baths:
- 1.00
- MLS#:
- 7664795
- Subdivision:
- Monaco Condo Amd
ADDITIONAL INFORMATION
Step into a slice of South East Austin charm with this cozy condo that's all about vibing with the good life! From the moment you walk in, the gorgeous Saltillo Tile underfoot sets the scene, weaving through the living spaces with a warm, earthy hug. Bathed in sunshine, thanks to generous windows and a patio slider, every nook feels like a personal sunspot. Center stage in the living area, a wood-burning fireplace awaits to cozy up those "brrr" Texas evenings - s'mores, anyone? The kitchen's a shiny treat with stainless steel gadgets and a pantry that's ready to be stuffed with goodies, leading you to a dining area that's all about those munch and mingle moments. The bedroom's got you covered with ample space, a patio-peeping window for your daily dose of sunlight, and a walk-in closet to hide your shopping sprees. Plus, a bathroom that cleverly connects to both the bedroom and living space, making sure your guests can navigate without a compass. And let's talk location - you're smack dab in the heartbeat of Austin's buzz, where every restaurant, boutique, trail, and park is an invitation to explore and indulge. Welcome to your quaint corner of the world, where life's luxuries and little pleasures are just a stone's throw away!
$1,300,000
1009 W Johanna St Austin, TX 78704
- Type:
- Single Family
- Sq.Ft.:
- 1,978
- Status:
- Active
- Beds:
- 3
- Lot size:
- 0.2 Acres
- Year built:
- 1930
- Baths:
- 3.00
- MLS#:
- 3900826
- Subdivision:
- Bouldin James E Add
ADDITIONAL INFORMATION
Get ready to fall head over heels for this Bouldin Creek beauty complete with 2 UNITS that's got more charm than a rom-com marathon! Welcome to 1009 Johanna Street, where a 1930s bungalow rocks a modern makeover, mixing old-school cool with today’s sleek stylings. Think vintage vibes meet chic updates, all wrapped up in a home that’s got personality for days. Imagine an amazing short term rental or truly unique home to call your own! The original wood floors have stories to tell, and updated kitchens and baths blend beauty with brains, it's the perfect backdrop for your life's many moments. Whether you’re kicking back with your morning cup of joe or hosting the bash of the year, this home adapts faster than your playlist. But wait, there's more! Ever dreamed of a space that’s just yours, to create, to rent out, or to escape to? The crown jewel of this property is the 800 sqft garage apartment. It’s not just any apartment; it's your new favorite spot in the city. Picture this: 10’ ceilings, walls of windows, and a 40’ deck that's basically a treehouse for grown-ups. This airy haven is ready for whatever you throw at it – art studio, home office, guest suite, you name it. The lush corner lot is adorned with live oaks, this home sits in the heart of 78704, where everything cool is just a stroll away. Barton Springs? A hop, skip, and a jump. Zilker Park? Practically your backyard. SoCo and South First? The ultimate neighbors for foodies and shopaholics. Plus, with Ricky Guerrero Park, the Austin Public Library, and bites from Matties to Thai Fresh nearby, you’ve got all the ingredients for that quintessential Austin lifestyle. So, if you’re looking for a home that brings the fun, the flair, and a touch of the unexpected, 1009 Johanna Street is whispering your name. Dive into the heart of Austin living, where every day feels like the best day ever. Welcome home, folks. This is where the magic happens.
$1,110,000
6001 Westside Dr Austin, TX 78731
- Type:
- Single Family
- Sq.Ft.:
- 2,459
- Status:
- Active
- Beds:
- 3
- Lot size:
- 0.39 Acres
- Year built:
- 1988
- Baths:
- 2.00
- MLS#:
- 1724217
- Subdivision:
- Overlook
ADDITIONAL INFORMATION
Fabulous "tree house" in the close-in neighborhood of Highland Hills. Enjoy the fantastic windows and spacious decks that let the outside in. Easy access to Mopac and RR 2222. Flexible floorplan, 3 bedrooms and 3 living areas, wood floors, cozy fireplace, grassy yard space, wonderful outdoor spaces, landscaped yard, great schools. And you can walk to Allen Park! WWW.6001WestsideDrive.com
- Type:
- Single Family
- Sq.Ft.:
- 2,305
- Status:
- Active
- Beds:
- 4
- Lot size:
- 0.21 Acres
- Year built:
- 1956
- Baths:
- 3.00
- MLS#:
- 8274428
- Subdivision:
- Manor Hills Sec 04
ADDITIONAL INFORMATION
Welcome to your dream home in the heart of East Austin! This impeccably remodeled 4-bedroom, 3-bathroom residence, nestled in the sought-after Pecan Springs Springdale neighborhood, offers the perfect blend of modern luxury and convenience. Boasting a detached studio and situated on a spacious .21-acre lot, this stunning property is just minutes away from the airport, downtown Austin, and Mueller. Step inside to discover an inviting open floor plan with easy maintenance laminate flooring and abundant natural light streaming through every room. The chef's kitchen is a masterpiece, featuring sleek cabinets, stainless steel appliances, a farm sink, and gas cooking, all complemented by a stylish tile backsplash. Whether you're hosting a dinner party in the large dining area or relaxing in the expansive living room, the seamless flow of space creates an ideal setting for both daily living and entertainment. Indulge in the luxury of not one, but two primary suites, each exuding comfort and sophistication. The generously sized primary bedroom boasts a large walk-in closet and a full bath complete with a double vanity, walk-in shower, and upgraded lighting fixtures. With the additional primary bedroom with a full bath, along with two more bedrooms and another full bath, this home offers plenty of space for family and guests. Outside, the large, fenced backyard provides ample room for outdoor activities, while the covered pergola offers the perfect spot to unwind after a long day or host summer barbecues with friends and family. With a new roof ensuring peace of mind and the convenience of being just minutes from downtown Austin and Mueller, this meticulously remodeled gem is truly move-in ready. Don't miss your chance to experience the epitome of East Austin living – schedule your showing today!
$899,900
7609 Fawnhollow Cv Austin, TX 78750
- Type:
- Single Family
- Sq.Ft.:
- 2,264
- Status:
- Active
- Beds:
- 3
- Lot size:
- 0.38 Acres
- Year built:
- 1988
- Baths:
- 3.00
- MLS#:
- 5383466
- Subdivision:
- Canyon Ridge / Jester Estates
ADDITIONAL INFORMATION
Welcome to your perfect retreat in the serene Jester neighborhood, where stunning views greet you every morning and bid you good night with mesmerizing sunsets. Located adjacent to the canyon, this property offers seamless access to nature's wonders. At almost 2300 sqft, this home has 3 bedrooms and 2 ½ bathrooms. Gorgeous porcelain wood-like tile is continuous through the first floor. It has been meticulously maintained and boasts modern upgrades, including motorized solar shades on the deck, perfect for alfresco dining or relaxing under the stars. Recent additions like a new upstairs A/C unit, a brick walkway, and a 220V charger for EVs ensure comfort and convenience for years to come. Enjoy invigorating hikes or leisurely jogs along the scenic trails, all while reveling in the sights of nature. The elevation ensures peaceful nights away from the bustle of 2222 and 360, with the added bonus of breathtaking fireworks displays stretching from downtown to Hill Country. Top-rated schools like Hill Elementary provide an exceptional education and a plethora of activities for children. With a warm and welcoming atmosphere, Jester fosters a strong sense of belonging, epitomizing the ideal neighborhood for all ages. Convenience is at your fingertips with nearby amenities including Jester Village and Ladera Bend Shopping Center, offering everything from coffee to fitness centers. Plus, indulge in community events like Halloween parades and 4th of July celebrations that bring neighbors together.
- Type:
- Single Family
- Sq.Ft.:
- 1,742
- Status:
- Active
- Beds:
- 3
- Lot size:
- 0.41 Acres
- Year built:
- 2019
- Baths:
- 3.00
- MLS#:
- 9796260
- Subdivision:
- Canopy At Hudson Bend Condomin
ADDITIONAL INFORMATION
Welcome to your dream lakeside retreat! Nestled in a gated enclave of just 38 homes total, this stunning property offers unparalleled privacy and lake views. Imagine waking up every morning to the sight of shimmering waters right from the comfort of your bed, with only one neighbor nearby. Designed for the lock-and-leave lifestyle, this home provides the perfect balance of serenity and convenience. Located close to marinas and golf courses, you'll have easy access to recreational activities while enjoying the tranquility of your lakeside oasis. Step inside to discover beautiful finishes throughout, including wood-looking tile floors that add warmth and elegance to the space. The chevron backsplash and white cabinets in the kitchen create a modern and inviting atmosphere, perfect for entertaining guests or simply enjoying quiet evenings at home. Large sliding glass doors flood the interior with natural light, creating a seamless connection between indoor and outdoor living spaces. Whether you're lounging in the living room or preparing a meal in the kitchen, you'll always feel connected to the stunning surroundings. One of the most enticing features of this property is its remarkably low taxes, making it not only a luxurious retreat but also a smart investment opportunity. The HOA maintains the front yard landscaping so you're only responsible for the back. The owner recently installed privacy slats on both balconies in the back so the home is private from all sides. Don't miss your chance to experience the ultimate in lakeside living. Schedule a showing today and make this extraordinary home yours!
$3,249,000
4704 Toreador Dr Austin, TX 78746
- Type:
- Single Family
- Sq.Ft.:
- 3,988
- Status:
- Active
- Beds:
- 3
- Lot size:
- 1.03 Acres
- Year built:
- 1984
- Baths:
- 3.00
- MLS#:
- 9610077
- Subdivision:
- Bull Mountain Ph 02
ADDITIONAL INFORMATION
Introducing 4704 Toreador Drive: an emblem of mid-century elegance perched with an unrivaled 220-degree panorama that encompasses the dynamic skyline of downtown Austin, the iconic University of Texas Tower, and the majestic State Capitol, not to mention select views of Lake Austin. Nestled on a serene 1.02-acre expanse, this home is ensconced amidst a canopy of mature oaks, offering both seclusion and natural splendor. The living area emerges as the heart of the residence, where expansive floor-to-ceiling windows not only flood the space with sunlight but also frame the exquisite vistas, blending relaxation with refined entertainment. This residence is ingeniously designed to accommodate multi-generational living, highlighted by a secluded Primary Suite that features lofty ceilings, awe-inspiring views with private access to the front balcony, and a well appointed primary bathroom with two walk-in closets. The suite’s balcony is a sanctuary for witnessing the mesmerizing sunsets that paint the Austin skyline. On the main level, a dedicated office space, boasting the same breathtaking views, provides flexibility for conversion into a nursery or guest room, reflecting the home’s adaptability to its residents’ evolving needs. The dining area, with its direct views of downtown, is easily accessible from the butler’s pantry and kitchen, crafting an ideal environment for social gatherings. The lower level unfolds as a distinct living quarter with a private entrance, perfectly suited for guests, extended family living, or as a lucrative short-term rental option. This level’s thoughtfully planned plumbing infrastructure anticipates the easy addition of a kitchenette. Moreover, the expansive lower living room adapts to various uses, from a fitness area to a creative workshop. Residing within the bounds of the esteemed Eanes Independent School District, 4704 Toreador is zoned to top ranked schools in both academics and sports.
- Type:
- Condo
- Sq.Ft.:
- 1,610
- Status:
- Active
- Beds:
- 3
- Lot size:
- 0.02 Acres
- Year built:
- 2008
- Baths:
- 2.00
- MLS#:
- 7358693
- Subdivision:
- Bartonplace Condo
ADDITIONAL INFORMATION
Welcome to this stunning, highly upgraded 3/2 condo at Barton Place! Nestled between downtown Austin and Zilker Park, this sought-after community offers an array of amenities. This remarkable three-bedroom residence boasts top of the line finishes throughout, two prime parking spots and is a perfect lock-and-leave community. Step into luxury with European Oak flooring complementing the upgraded kitchen featuring Ethereal Glow quartz countertops and expanded waterfall island, a wine fridge and high-end Bosch appliances. The open-concept layout is perfect for entertaining, boasted by new pendant lights, updated cabinets and a warming drawer. The guest bathroom exudes elegance with quartz countertops, a shower glass door, designer wallpaper and Kohler fixtures. The guest bedroom and office feature custom window treatments, while the dining room dazzles with a new chandelier. Updated recessed lights grace the living room. The spacious primary bedroom offers a meticulously designed California custom closet with thoughtfully added accessories. Indulge in luxury in the primary bathroom, featuring Ethereal Glow quartz countertops, designer wallpaper, and a large soaking tub. Additional upgrades include new Kohler sinks and shower caddies. Upgrades abound for convenience, including a Nest thermostat and a Yale keyless entry. Recently updated water heater and Samsung washer/dryer. Enjoy access to Barton Place's amenities, including a saltwater pool, fitness center, and rooftop terraces with city views. Outdoor enthusiasts can enjoy kayak and bike storage options. Pet-friendly and ideally located near entertainment and dining options. This residence is on an elevated and convenient first floor location and offers the ultimate Austin lifestyle.
$700,000
4500 Bridlewood Dr Austin, TX 78727
- Type:
- Single Family
- Sq.Ft.:
- 2,111
- Status:
- Active
- Beds:
- 4
- Lot size:
- 0.47 Acres
- Year built:
- 1980
- Baths:
- 3.00
- MLS#:
- 6038036
- Subdivision:
- Northwood
ADDITIONAL INFORMATION
Nestled within the vibrant heart of North Austin, this nature lover's retreat offers the ultimate in privacy and amenities. This home is hidden away on a coveted tree-lined street in a quintessential Austin neighborhood, Northwood. Conveniently located near The Domain, DT Austin, Q2 Stadium, The Arboretum, & more, this home offers easy access to Austin hot spots while providing a secluded pocket neighborhood experience. A picturesque setting welcomes you with professional landscaping and an inviting covered front porch. Discover the perfect blend of charm and sophistication, where details are curated for discerning tastes. Elegant glass divided-light pocket doors separate the Living/Flex room from a spacious family room featuring wood detailing and a striking floor-to-ceiling painted brick fireplace. The home chef will delight in the gourmet kitchen featuring quartz countertops, a 33" fireclay farmhouse sink, a baker's station with a mixer lift and work station, a walk in pantry, an appliance pantry, an abundance of cabinetry with soft-close drawers, sleek stainless steel appliances, including a convection 30" double wall oven and a 36" 5-burner gas cooktop. Unwind in your spacious and serene primary bedroom retreat featuring an ensuite bath and two walk-in closets. Outside, the backyard beckons and a sparkling inground pool awaits amidst lush greenery & garden spots bathed in sunlight. Lounge in the shade or sip your morning coffee on the enclosed sun porch, surrounded by the sights & sounds of nature. This tranquil enclave invites you to relax, watching birds and wildlife while enjoying the serene retreat afforded by the expansive .46 acre lot.
$429,000
7010 Riverton Dr Austin, TX 78729
- Type:
- Single Family
- Sq.Ft.:
- 1,618
- Status:
- Active
- Beds:
- 3
- Lot size:
- 0.16 Acres
- Year built:
- 1986
- Baths:
- 2.00
- MLS#:
- 5877497
- Subdivision:
- Milwood Sec 26b
ADDITIONAL INFORMATION
Owner is a Licensed Texas Real Estate Agent - This transaction will be a 1031 Exchange - Great Investment Location approximately 1/2 mile from the new Apple Computer Campus located on Parmer Lane - Well maintained property with New Front Door scheduled to be installed on Saturday April 6th 2024 - Freshly Painted Interiors & New Carpet in the Stairwell, Primary Bedroom & Primary Closet as of 08/22, Stained low maintenance Concrete Flooring in all main level areas. Exterior Fireplace Siding Replaced 2022 / HVAC replaced 2015 / Gas Water Heater Replaced 2020 / Fireplace Firebox Replaced 2013 / Roof Shingles Replaced 2009 in addition to other repairs. Unique floorplan features Primary Bedroom / Primary Bath Upstairs and all other bedrooms on the main level - Great Layout for roommate(s) - Residents of this neighborhood also have Year Round Access to Tennis & a Jr. Olympic Size Pool with Swim Lanes (Heated During the Winter) for an additional modest fee (Community Pool & Parks provided by North Austin Municipal Utility District #1) Contact Listing Agent for Additional Information
- Type:
- Condo
- Sq.Ft.:
- 1,367
- Status:
- Active
- Beds:
- 2
- Lot size:
- 0.17 Acres
- Year built:
- 2008
- Baths:
- 3.00
- MLS#:
- 2989206
- Subdivision:
- Hillside Amd The
ADDITIONAL INFORMATION
Welcome to the beautiful and unique Hillside Community nestled in the hills and surrounded by hundreds of acres of nature reserve but yet still only minutes from central Austin. This unit is one of the premier locations directly across from the guest parking with views of trees and the canyon. This floor plan lives comfortably with an open floor plan, two outdoor spaces and plenty of privacy. The home is full of extensive updates including fresh paint, all new flooring, new staircase, remodeled half bath, new dishwasher, gutters, upgraded hardware, fixtures, lighting, ceiling fans. Gated community features resort -like amenities including pool and hot tub and covers the exterior maintenance and insurance including roof. The owner has been meticulous in caring for this fabulous property, and the long list of upgrades can be found in the documents.
$3,400,000
44 East Ave Unit 4604 Austin, TX 78701
- Type:
- Condo
- Sq.Ft.:
- 2,858
- Status:
- Active
- Beds:
- 4
- Year built:
- 2022
- Baths:
- 4.00
- MLS#:
- 1688855
- Subdivision:
- 44 East Ave Condominiums
ADDITIONAL INFORMATION
Embrace convenience and luxury in this sky-high penthouse, perfectly positioned in vibrant Austin, TX on Rainey street! Bask in breathtaking panoramic views from the 46th story through floor-to-ceiling windows and modern finishes that speak for themselves. The primary bedroom offers an ensuite with a soaking tub, walk-in shower, and double vanities, while three additional bedrooms provide unlimited possibilities for optimal use. The well-equipped kitchen boasts top-of-the-line Thermador appliances, a wine fridge, and all you need to elevate your hosting abilities. With an open-concept floor plan that flows seamlessly, stepping onto the balcony will make you feel as if you're floating amidst the clouds. Explore over 13,000 sq ft of amenities, including a pool, fitness center, dog park, spa, and sky lounge – offering a variety of indulgent experiences. Enjoy seamless access to the renowned Lady Bird Lake Hike & Bike Trail and discover a myriad of exquisite dining options just a stone's throw away. Embrace a lifestyle of luxury and comfort in this extraordinary penthouse residence.
$3,850,000
1706 Rockmoor Ave Austin, TX 78703
- Type:
- Single Family
- Sq.Ft.:
- 3,689
- Status:
- Active
- Beds:
- 3
- Lot size:
- 0.25 Acres
- Year built:
- 2017
- Baths:
- 5.00
- MLS#:
- 1946115
- Subdivision:
- Tarrytown
ADDITIONAL INFORMATION
Natural light abounds from custom walls of glass overlooking the serene outdoor living space with Forno Bravo oven and outdoor fireplace, perfect for entertaining or relaxing at home. Fourteen foot ceilings create soaring entrances throughout the home, paired with exposed brick walls, DuChateau flooring and glass staircase topped with skylight. Primary bedroom on the second floor features spa-like bath with separate tub and shower, dual vanity and large picture window revealing beautiful surrounding trees. Easy access to the home office also located on the second level. The third bedroom on the main level with full bathroom is well suited for guests. Loads of added features include Solar Panels, On Demand Hot Water, Noon Home, Ann Sachs Tile, Hudson Valley Lighting, August Home Locks, and outdoor bathroom with pool plans available. This highly sought-after Tarrytown location offers ease of walkability to Lake Austin, Mozart’s, Hula Hut, shopping and schools.
$950,000
410 Brentwood Dr Austin, TX 78737
- Type:
- Single Family
- Sq.Ft.:
- 3,468
- Status:
- Active
- Beds:
- 4
- Lot size:
- 0.28 Acres
- Year built:
- 2018
- Baths:
- 4.00
- MLS#:
- 7075095
- Subdivision:
- Belterra Sec 17
ADDITIONAL INFORMATION
As you step through the front door of this single-story, 3,468-square-foot residence, the warmth and charm of comfortable living immediately envelop you. Each detail of this home speaks to the meticulous care and sophisticated touch evident throughout its well-designed spaces. Your first encounter is with an ample office strategically placed at the front of the home, offering a retreat for work or study. As you move through the space, the home unfolds into a harmonious great room where living, dining, and culinary expertise converge. It boasts a sprawling island with seating for five +, custom-finished cabinetry, and quartz countertops, inviting casual family meals and grand entertaining. Adjacent to this is a room we LOVE. The circular dining room, surrounded by large windows, offers views of the backyard and the privacy it provides. The residence features 4 bedrooms, including a primary suite with a luxurious soaking tub, dual walk-in closets, and quartz counters. Not to be overlooked is the 2nd ensuite bedroom, offering comfort and privacy for guests. The home's design also includes a convenient laundry and mud room. Entertainment is a breeze with the game/media room, equipped with in-ceiling speakers, a projection TV, and a screen, ready to host movie nights or game day gatherings. Outside, the charm extends to a backyard oasis, where a sparkling pool, relaxing spa, and generous covered patio await for outdoor enjoyment and relaxation. The home's location is ideal in the desirable community of Belterra and served by the exemplary-rated schools of Dripping Springs ISD. Just a short walk to Rooster Springs Elementary and minutes from Sycamore Springs Middle School, it also enjoys proximity to Belterra Village shopping center and the new H-E-B, adding to the convenience of this prime location. Community amenities like a pool, swim team, social events, and trails offer a vibrant lifestyle. This home is not just a place to live but a community to belong to.
$700,000
6706 Haney Dr Austin, TX 78723
- Type:
- Single Family
- Sq.Ft.:
- 1,443
- Status:
- Active
- Beds:
- 3
- Lot size:
- 0.18 Acres
- Year built:
- 1960
- Baths:
- 2.00
- MLS#:
- 6774841
- Subdivision:
- Windsor Park
ADDITIONAL INFORMATION
Nothing says Windsor Park like this mid-century delight! You are going to fall in love with this house from the moment you drive up to it. You'll notice the clean lines of the metal roof, Andersen windows, custom metal front door, and modern garage door. While you're admiring the curb appeal, take in this sweet and quiet street with friendly neighbors and that community feel you've been after. Owners have thoughtfully improved this one for everyday living and long-term homeowner happiness! You'll feel it as you walk through the doors with natural light that makes people and plants happy! Beautiful social spaces let you bring the outdoors in with perfectly placed windows. The kitchen has been updated with quartz countertops, updated cabinets, and backsplash. The bathrooms still feature the original 1950s tiles, but have updates throughout that still make them feel modern! Who needs to leave the house for happy hour or coffee shop when you've got this gorgeous screen porch just outside your back door?! It's the right spot anytime of the day to sit and take in the peaceful serenity that is found at the Haney house. At the back of the yard, you'll find a custom A-frame ADU that looks and feels better than most houses on the market! Custom windows and doors and talk about natural light! Seating areas just outside of your detached studio, office, or hobby house! There's an outdoor shower, yard space for gardening or pets or kids and so much more. The plumbing under the house and the yard line has been replaced, siding has been replaced and now features hardiplank, gutters are already installed. If you're looking for what's close by, you can spend your Sundays at Mueller's farmers market, walk the beautiful miles of trails at Mueller, and eat and drink to your heart's content all within minutes! Easy access to UT, Downtown, and highways for commutes but interior neighborhood street for peace and quiet. Make sure you read the seller's letter!

Listings courtesy of ACTRIS MLS as distributed by MLS GRID, based on information submitted to the MLS GRID as of {{last updated}}.. All data is obtained from various sources and may not have been verified by broker or MLS GRID. Supplied Open House Information is subject to change without notice. All information should be independently reviewed and verified for accuracy. Properties may or may not be listed by the office/agent presenting the information. The Digital Millennium Copyright Act of 1998, 17 U.S.C. § 512 (the “DMCA”) provides recourse for copyright owners who believe that material appearing on the Internet infringes their rights under U.S. copyright law. If you believe in good faith that any content or material made available in connection with our website or services infringes your copyright, you (or your agent) may send us a notice requesting that the content or material be removed, or access to it blocked. Notices must be sent in writing by email to DMCAnotice@MLSGrid.com. The DMCA requires that your notice of alleged copyright infringement include the following information: (1) description of the copyrighted work that is the subject of claimed infringement; (2) description of the alleged infringing content and information sufficient to permit us to locate the content; (3) contact information for you, including your address, telephone number and email address; (4) a statement by you that you have a good faith belief that the content in the manner complained of is not authorized by the copyright owner, or its agent, or by the operation of any law; (5) a statement by you, signed under penalty of perjury, that the information in the notification is accurate and that you have the authority to enforce the copyrights that are claimed to be infringed; and (6) a physical or electronic signature of the copyright owner or a person authorized to act on the copyright owner’s behalf. Failure to include all of the above information may result in the delay of the processing of your complaint.
Austin Real Estate
The median home value in Austin, TX is $439,000. This is higher than the county median home value of $353,300. The national median home value is $219,700. The average price of homes sold in Austin, TX is $439,000. Approximately 50.34% of Austin homes are owned, compared to 41.11% rented, while 8.55% are vacant. Austin real estate listings include condos, townhomes, and single family homes for sale. Commercial properties are also available. If you see a property you’re interested in, contact a Austin real estate agent to arrange a tour today!
Austin, Texas has a population of 916,906. Austin is less family-centric than the surrounding county with 35.41% of the households containing married families with children. The county average for households married with children is 36.46%.
The median household income in Austin, Texas is $63,717. The median household income for the surrounding county is $68,350 compared to the national median of $57,652. The median age of people living in Austin is 32.7 years.
Austin Weather
The average high temperature in July is 95.1 degrees, with an average low temperature in January of 38.9 degrees. The average rainfall is approximately 35.2 inches per year, with 0.6 inches of snow per year.
