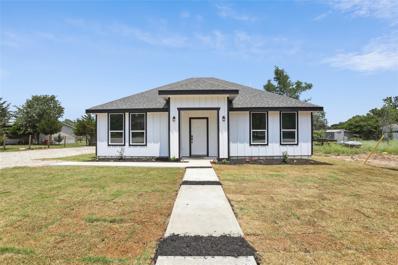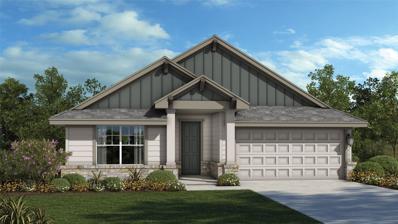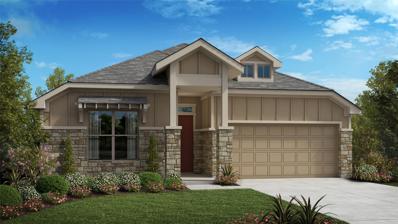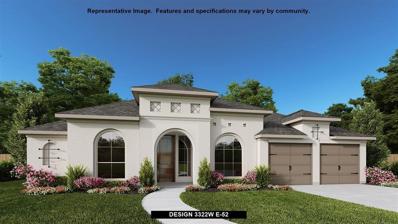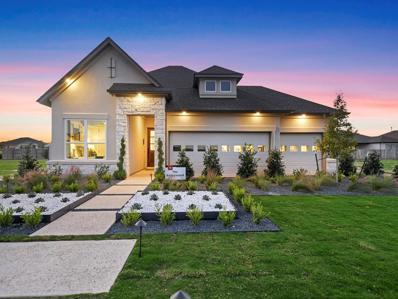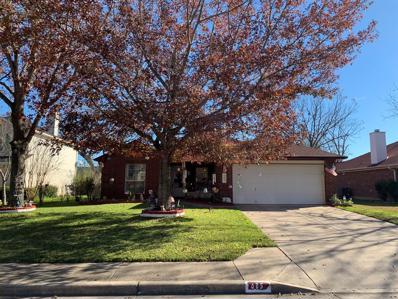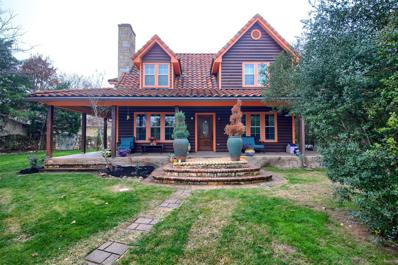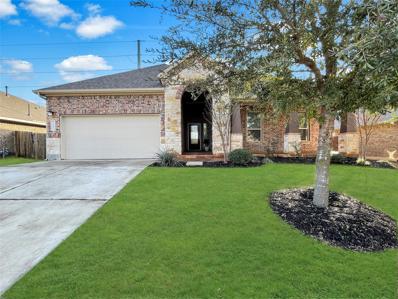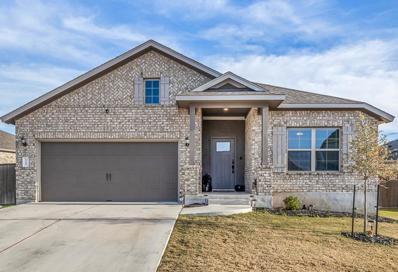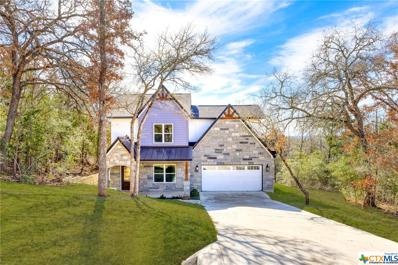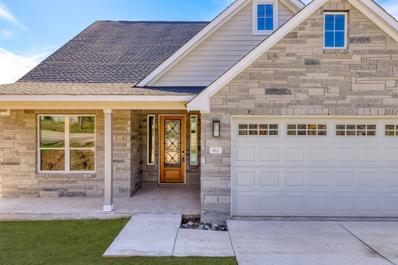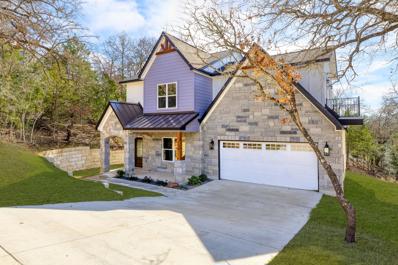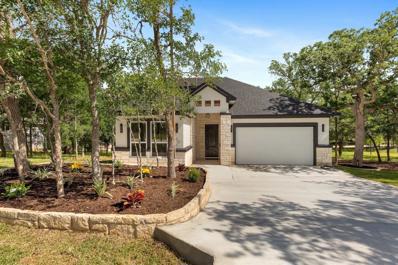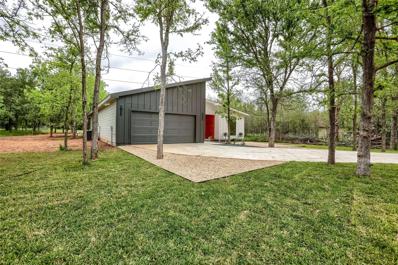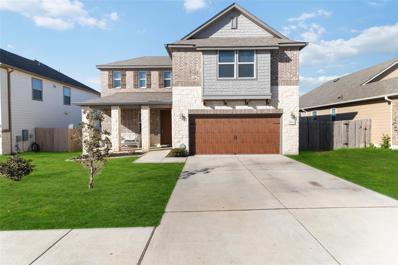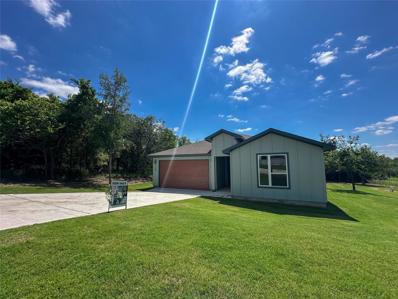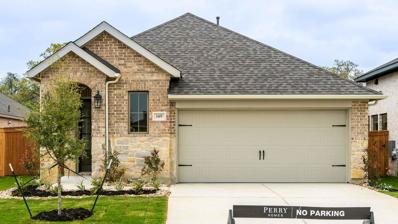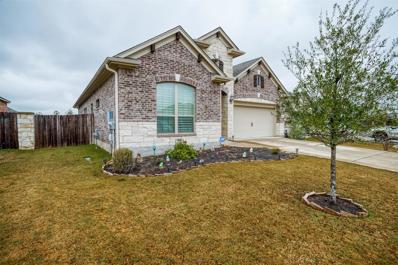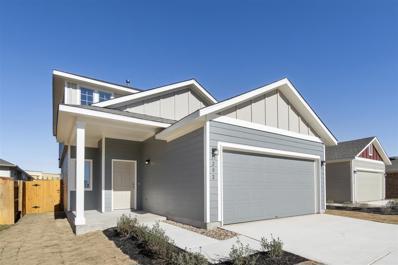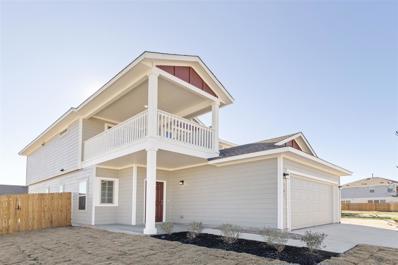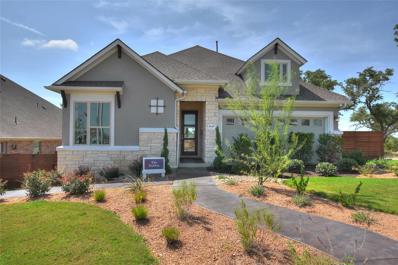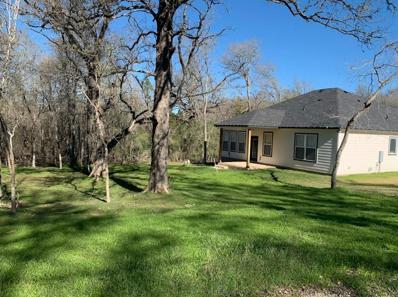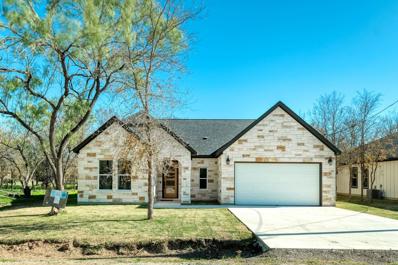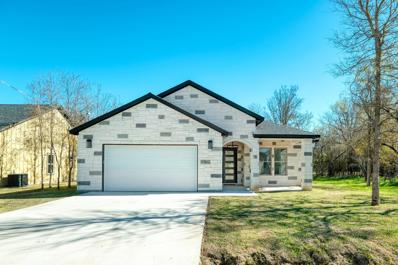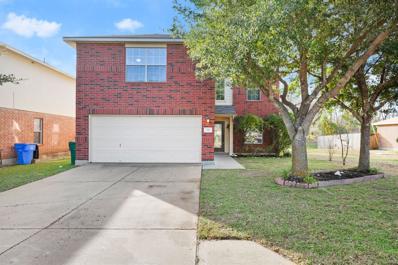Bastrop TX Homes for Sale
$329,800
108 W Alamo Cir Bastrop, TX 78602
- Type:
- Single Family
- Sq.Ft.:
- 1,400
- Status:
- Active
- Beds:
- 3
- Lot size:
- 0.25 Acres
- Year built:
- 2023
- Baths:
- 2.00
- MLS#:
- 6013644
- Subdivision:
- Lake Bastrop Acres
ADDITIONAL INFORMATION
Beautiful & unique custom home with big back yard!!! This home has it all, with all the bells and whistles at a great price!!! Just to name some: Big open floor plan, gorgeous faux wood flooring, large kitchen island, granite counter tops, elegant kitchen cabinets, walk in closets, bathrooms with custom finishes, separate laundry room, enormous lot with tons of room for parking, RV parking, etc. This home has so many features and ready for you to call home!!! This is one you must come out to see for your self!!! Check out all the pictures... Then don't delay and come see it today!!!
- Type:
- Single Family
- Sq.Ft.:
- 2,174
- Status:
- Active
- Beds:
- 4
- Lot size:
- 0.2 Acres
- Year built:
- 2024
- Baths:
- 3.00
- MLS#:
- 3797338
- Subdivision:
- Colony Riverside
ADDITIONAL INFORMATION
**THIS HOME FEATURES OVER $46,000 IN UPGRADES!** Our Hamilton Plan with 4 bedrooms, 3 baths, dining, high ceilings, open living, covered rear patio, and nice backyard. Home is within walking distance to 3.5 acre park and Colorado River.
- Type:
- Single Family
- Sq.Ft.:
- 2,353
- Status:
- Active
- Beds:
- 3
- Lot size:
- 0.19 Acres
- Year built:
- 2024
- Baths:
- 3.00
- MLS#:
- 3526307
- Subdivision:
- Colony Neches Trails
ADDITIONAL INFORMATION
Rockwood, the most popular plan, with high ceilings, 8' doors, and built-in appliances. Features 3 bedrooms, 2.5 baths, game room, study, dining, high ceilings, open living, covered rear patio, and nice backyard.
$724,900
165 Gaston Dr Bastrop, TX 78602
- Type:
- Single Family
- Sq.Ft.:
- 3,322
- Status:
- Active
- Beds:
- 4
- Lot size:
- 0.3 Acres
- Year built:
- 2024
- Baths:
- 3.00
- MLS#:
- 2195958
- Subdivision:
- The Colony
ADDITIONAL INFORMATION
Home office with French doors set at spacious entry. Formal dining room opens to extended entry with coffered ceiling. Open family room features cast stone fireplace. Open island kitchen features breakfast bar and walk-in pantry. Game room with French doors off morning area. Secluded primary suite includes bedroom with curved wall of windows. Dual vanities, garden tub, separate glass-enclosed shower and two walk-in closets in primary bath. A Jack-and-Jill bath, high ceilings, walls of windows and abundant closet space add to this four-bedroom home. Mud room off three-car garage.
- Type:
- Single Family
- Sq.Ft.:
- 2,067
- Status:
- Active
- Beds:
- 3
- Lot size:
- 0.19 Acres
- Year built:
- 2022
- Baths:
- 2.00
- MLS#:
- 2631125
- Subdivision:
- Colony Riverside
ADDITIONAL INFORMATION
Built in 2022, this gorgeous Model Home by David Weekley homes will bring you delight as you enjoy the enhanced comforts and top-quality craftsmanship of this Baileywood floor plan! Live the lifestyle you’ve been dreaming of in this remarkable new David Weekley home in The Colony Riverside. Flowerbeds line the walkway to the front door, presenting a verdant greeting each time you come home. Inside, you’ll find grand gathering spaces that combine sophisticated design selections and limitless livability potential. The deluxe kitchen offers a picture-perfect culinary studio to support the resident chef. Build cherished memories with your family in the open-concept family room and dining room. Create your ideal home office in the enclosed study or convert to a kid’s play space or movie theater. Retire to your luxurious Owner's Retreat, complete with a deluxe shower and walk-in closet. Whichever way you turn in this beauty, you will be bathed in comfort and delight. Stop in today to see and feel for yourself the splendor of this beautiful home. Ask the David Weekley at Colony Riverside Team about the built-in features of this incredible new home in Bastrop, Texas! Our EnergySaver™ Homes offer peace of mind knowing your new home in Austin is minimizing your environmental footprint while saving energy. A David Weekley EnergySaver home in Austin averages a 60 on the HERS Index. Square Footage is an estimate only; actual construction may vary.
$449,900
405 N Lori Circle Bastrop, TX 78602
- Type:
- Single Family
- Sq.Ft.:
- 2,185
- Status:
- Active
- Beds:
- 4
- Lot size:
- 0.18 Acres
- Year built:
- 2001
- Baths:
- 2.00
- MLS#:
- 56272444
- Subdivision:
- Riverside Grove Sub Ph
ADDITIONAL INFORMATION
Located in a quiet subdivision near Bob Bryant Park. Approximately 30 minutes from CIRCUIT OF THE AMERICAS AND TESLA GIGA TEXAS. Great schools near shopping centers. Property has been well maintained and updated. New AC, new roof, finished, insulated and painted garage, sprinkler system, fresh paint inside and out, storage shed that matches house quality, automated awning over hot tub, large lot with established trees and well maintained landscape. Bring your offers. Dimensions not exact. Listing agent related to Seller.
$850,000
136 Torchlight Dr Bastrop, TX 78602
- Type:
- Single Family
- Sq.Ft.:
- 2,806
- Status:
- Active
- Beds:
- 4
- Lot size:
- 1.38 Acres
- Year built:
- 2009
- Baths:
- 3.00
- MLS#:
- 9429273
- Subdivision:
- Lake Bastrop Acres
ADDITIONAL INFORMATION
This cabin-style home with an ADU is a rare find, combining the best of both worlds – a peaceful retreat and an income-generating opportunity. Whether you envision it as your own private escape or a smart investment, this cabin-style home is ready to fulfill your desires. Don't miss the chance to make this unique property your new home.
$428,900
123 Headwaters Dr Bastrop, TX 78602
- Type:
- Single Family
- Sq.Ft.:
- 2,687
- Status:
- Active
- Beds:
- 4
- Lot size:
- 0.18 Acres
- Year built:
- 2017
- Baths:
- 3.00
- MLS#:
- 2354311
- Subdivision:
- Pecan Park Residential Sec
ADDITIONAL INFORMATION
Need pre-qualification letter before showing home - Welcome to your dream home in the heart of Pecan Park Subdivision, Bastrop, Texas! This meticulously maintained residence boasts a spacious 2,687 square feet of living space, making it one of the largest floor plans in the area. The charming curb appeal & well-manicured landscaping welcome you to this delightful abode. The 2-car garage offers additional space for freezers & tools, fulfilling your storage needs effortlessly. Step inside and discover the expansive open floor plan that defines modern living at its finest. The 4 bedrooms & 3 full bathrooms ensure ample space for the entire family. Each bedroom features walk-in closets. The separate office creates a sophisticated & organized workspace. The kitchen is a culinary haven with extended countertops & a bar, providing plenty of room for meal preparation & casual dining. Imagine entertaining friends & family in the extended patio, creating memories against the backdrop of the Texan sunset. This home is not just aesthetically pleasing but also practical. The garage's taller-than-average ceiling accommodates larger vehicles, and heavy-duty storage racks above the garage door. Enjoy the luxury of a water softener & two water heaters, ensuring a constant supply of hot water in the home. The ADT Alarm System provides security, offering peace of mind for you & your loved ones. Pest control is made easy with outside tubes for convenient placement. NO CARPET In the home. Walk to nearby restaurants & Walmart, with banks, grocery & drug stores just a stone's throw away. Schools are easily accessible. Plus, the beautiful Colorado River is within a mere 2 miles, providing opportunities for outdoor recreation. This home was thoughtfully designed with numerous upgrades, making it a standout property in Pecan Park. Don't miss the chance – schedule a showing today & experience the epitome of comfort & style in Bastrop.
$414,900
125 Acacia Pass Bastrop, TX 78602
- Type:
- Single Family
- Sq.Ft.:
- 2,226
- Status:
- Active
- Beds:
- 4
- Lot size:
- 0.18 Acres
- Year built:
- 2021
- Baths:
- 3.00
- MLS#:
- 3781492
- Subdivision:
- The Colony
ADDITIONAL INFORMATION
Discover modern living in the heart of The Colony, Bastrop's highly sought-after neighborhood, with this stunning 2021-built residence. Spanning a spacious 2,226 sqft, this home boasts 4 well-appointed bedrooms, +2 bonus multi-use rooms, and 3 full baths, blending comfort with sophistication. Key Features: Modern Design: Built in 2021, the house features contemporary architecture with high-quality finishes throughout. Spacious Living: 2,226 sqft includes 4 bedrooms plus 2 bonus multi-use rooms, ideal for a home office, guest room, play area, home gym, craft room, “man-cave” & more! Bath Excellence: 3 full baths, each designed with modern fixtures and fine detailing. Community Amenities: Situated within walking distance one of the neighborhood’s many playgrounds and pools, ensuring endless fun. Future Clubhouse: Enjoy the convenience of being right across the street from the site of the soon-to-be-built clubhouse. Desirable Location: Nestled in The Colony, known for its serene atmosphere and community spirit. Embrace the Lifestyle: Living in The Colony isn't just about buying a home; it's about embracing a lifestyle that values tranquility, community spirit, and convenience. 125 Acacia Pass is more than just an address; it's your opportunity to own a slice of paradise in Bastrop. Don't Miss This Opportunity: This home offers an unmatched blend of luxury and practicality, ideal for those seeking a serene lifestyle complemented by modern amenities. Experience the unique blend of community and personal space at 125 Acacia Pass, your future oasis in Bastrop.
- Type:
- Single Family
- Sq.Ft.:
- 1,615
- Status:
- Active
- Beds:
- 3
- Lot size:
- 0.36 Acres
- Year built:
- 2023
- Baths:
- 3.00
- MLS#:
- 530980
ADDITIONAL INFORMATION
Welcome to your dream home, a beautiful two-story residence nestled within a spacious .36 of an acre plot that offers the captivating tranquility of country living while keeping the conveniences of town accessible. Featuring a delightful design of 3 spacious bedrooms and a generous 2 1/2 baths, this abode is the epitome of comfort and functionality. The heart of this home is an inviting kitchen that includes a small island-- perfect for casual dining or entertaining. Moreover, you will enjoy preparing meals on the stunning granite countertops, and the recessed lighting adds an elegant yet cozy feel. This property offers a blend of modern features within the solitude of a private and serene country setting. It's not just a home - it's a lifestyle waiting for you. Don’t miss the opportunity to make this home your personal haven!
$420,000
162 Puu Waa Waa Ln Bastrop, TX 78602
- Type:
- Single Family
- Sq.Ft.:
- 1,652
- Status:
- Active
- Beds:
- 3
- Lot size:
- 0.25 Acres
- Year built:
- 2023
- Baths:
- 2.00
- MLS#:
- 6089199
- Subdivision:
- Tahitian Village,
ADDITIONAL INFORMATION
Experience Serenity and Comfort: Beautiful Single-Story 3 Bedroom Home Welcome to an embodiment of tranquility and modern comforts. Tucked into a serene, private .25 of an acreplot, this charming country living styled single-story home also offers the nearness to town amenities. As you step inside this 3-bedroom, 2 bath home, you’re greeted by a seamlessly flowing open floor plan. This smart design effortlessly connects each room while preserving their individual privacy. At the heart of the home lies an inviting kitchen, fitted with a large island - a perfect spot for casual dining or entertaining guests. The elegance of the granite countertops combined with the warm ambiance from the recessed lighting will make your culinary experience delightful. Every space in this home radiates a chic charm, thanks to an exquisite blend of stylish light fixtures and thoughtful design elements. Each room is a testament to a quality-driven design approach and immaculate attention to detail. The master bedroom comes with a walk-in closet - a spacious solution for your storage needs. Furthermore, a 2-car garage fitted with a garage door opener makes parking a breeze. Wandering towards the rear-end, you’ll discover your private, leveled backyard. Here lies a blank canvas for you to sculpt your dream outdoor oasis. Whether you fancy a playground for your children or yearn for a pool to beat the summer heat, the opportunities are endless. This home isn’t merely a living space; it’s a haven blending comfort, style, and practicality in perfect harmony. Seize the chance to make this stunning property your dream abode. * Qualifies for zero down - Ask your lender for more info
- Type:
- Single Family
- Sq.Ft.:
- 1,615
- Status:
- Active
- Beds:
- 3
- Lot size:
- 0.36 Acres
- Year built:
- 2023
- Baths:
- 3.00
- MLS#:
- 6155842
- Subdivision:
- Tahitian Village,
ADDITIONAL INFORMATION
A Dream Home Awaits: Charming 3 Bedroom with a Splash of Country Welcome to your dream home, a beautiful two-story residence nestled within a spacious .36 of an acre plot that offers the captivating tranquility of country living while keeping the conveniences of town accessible. Featuring a delightful design of 3 spacious bedrooms and a generous 2 1/2 baths, this abode is the epitome of comfort and functionality. The heart of this home is an inviting kitchen that includes a small island-- perfect for casual dining or entertaining. Moreover, you will enjoy preparing meals on the stunning granite countertops, and the recessed lighting adds an elegant yet cozy feel. Ahead, discover a living area that is light, bright, and ready to host your memorable family gatherings ensuring an open and communicative environment. The home's well-thought design entails a walk-in closet in the master bedroom, providing ample space to store your belongings and maintain a well-organized sanctuary. A 2-car garage graced with a garage door opener provides ample room for your vehicles, as well as an additional storage area. Walking towards the back, you will notice your very own private, leveled backyard. It's a canvas waiting for you to create your dream outdoor living space — imagine a shimmering pool to beat those hot summer days. Adding to its charm, this property offers a blend of modern features within the solitude of a private and serene country setting. It's not just a home - it's a lifestyle waiting for you. Don’t miss the opportunity to make this home your personal haven! * Qualifies for zero down - Ask your lender for info
$659,000
220 Iva Ln Bastrop, TX 78602
- Type:
- Single Family
- Sq.Ft.:
- 2,310
- Status:
- Active
- Beds:
- 4
- Lot size:
- 0.37 Acres
- Year built:
- 2023
- Baths:
- 3.00
- MLS#:
- 4195575
- Subdivision:
- Tahitian Village,
ADDITIONAL INFORMATION
Gorgeous and New! Take a look at this beautiful and spacious 4 bed/3 bath home in Bastrop. Impeccable finishes throughout - luxurious details everywhere you look! As you walk in you'll find a captivating kitchen with quartz countertops, generous living room plus fireplace, and dining area that boasts a lovely chandelier. Step out into the covered porch, complete with fan and recessed lighting, overlooking the expansive outdoor space where you can enjoy your morning coffee and forest-like view. With only a short commute to Austin, Tesla, and Austin-Bergstrom Intl. Airport this home will keep you near all the entertainment and shopping you desire while still providing a tranquil getaway from all the hustle and bustle of the city. Hurry to see this fabulous home before it's gone!
$414,900
172 Waikakaaua Dr Bastrop, TX 78602
- Type:
- Single Family
- Sq.Ft.:
- 1,849
- Status:
- Active
- Beds:
- 4
- Lot size:
- 0.33 Acres
- Year built:
- 2022
- Baths:
- 2.00
- MLS#:
- 6043367
- Subdivision:
- Tahitian Village,
ADDITIONAL INFORMATION
Presenting a modern, eco-friendly home in a beautiful riverside setting. This house features foam insulation, a garage with climate control, and access to the country club and pickleball. Enjoy nearby hiking and biking trails, plus the convenience of being close to downtown Bastrop. Thoughtfully designed for both style and ease, this home offers a comfortable and leisurely lifestyle.
- Type:
- Single Family
- Sq.Ft.:
- 2,688
- Status:
- Active
- Beds:
- 4
- Year built:
- 2019
- Baths:
- 3.00
- MLS#:
- 4709686
- Subdivision:
- Piney Creek Bend, Sec One
ADDITIONAL INFORMATION
Welcome to this charming 4-bed, 2-bath Bastrop home built in 2019. Enjoy modern amenities, an open floor plan, and high ceilings. The kitchen features stainless steel appliances, a sleek backsplash, and bar-top seating. The living room's large windows lead to a lovely back patio. The first-floor master boasts an ensuite bath with double vanities and a spacious walk-in shower. Upstairs, find a versatile flex space and additional bedrooms. The backyard is perfect for entertaining, with a covered porch and ample lawn space. Conveniently located near Camp Swift, Bastrop Lake, Buc-ee's, and just 50 minutes to downtown Austin!
$385,000
166 Puu Waa Waa Ln Bastrop, TX 78602
- Type:
- Single Family
- Sq.Ft.:
- 1,850
- Status:
- Active
- Beds:
- 3
- Lot size:
- 0.26 Acres
- Year built:
- 2024
- Baths:
- 2.00
- MLS#:
- 5761442
- Subdivision:
- Tahitian Village,
ADDITIONAL INFORMATION
This striking residence, encompassing 1850 square feet, sets a new standard for peaceful living with its meticulous design and unparalleled craftsmanship. Featuring 3 bedrooms & 2 bathrooms, this home epitomizes dedication to creating spaces of supreme quality and comfort. Upon entering, you're embraced by the expansive open floor plan, seamlessly connecting each living space for a grand yet inviting ambiance. The kitchen, adorned with exquisite countertops, serves as the heart of the home—a place where sophistication meets functionality. Bask in the luxury of space and natural light that permeates every room, creating an environment that is not only stylish but also welcoming. Extend your living area outdoors with the generously sized covered patio, offering a serene retreat surrounded by nature. The master suite, a true haven within, boasts a lavishly appointed walk-in shower and premium features that elevate your daily experience. Nestled in the sought-after neighborhood of Tahitian Village, this home offers more than just a residence; it offers a lifestyle. Tahitian Village boasts a stunning golf course, providing a scenic backdrop for leisurely pursuits. Nature enthusiasts will appreciate the enchanting trails along the Colorado River, which offer a tranquil escape. For those seeking water-centric adventures, the Colorado River access opens doors to fishing, riverside picnics, & a variety of water-based recreations. Tahitian Village seamlessly blends natural beauty with recreational amenities, creating an unparalleled living experience. VicRey Custom Homes has curated a haven that seamlessly merges elegance with practicality, offering a lifestyle that extends beyond the confines of this exceptional residence. Experience the pinnacle of living in Tahitian Village—a place where each detail is tailored for the discerning homeowner in search of comfort, style, & a true sense of community. Your dream home awaits in this vibrant and highly sought-after neighborhood.
$399,900
149 Plumbago Loop Bastrop, TX 78602
- Type:
- Single Family
- Sq.Ft.:
- 1,650
- Status:
- Active
- Beds:
- 3
- Lot size:
- 0.12 Acres
- Year built:
- 2024
- Baths:
- 2.00
- MLS#:
- 8340036
- Subdivision:
- The Colony
ADDITIONAL INFORMATION
Spacious entry leads to open family room, dining area and kitchen. Large windows and 10-foot ceilings throughout. Dining area features window seat. Kitchen features large walk-in pantry and generous island with built-in seating space. Primary suite with 10-foot ceiling. Dual vanities, separate glass-enclosed shower and large walk-in closet in primary bath. All bedrooms feature walk-in closets. Covered backyard patio and 7-zone sprinkler system. Mud room with bonus closet off two-car garage.
$499,900
114 Millsaps Ct Bastrop, TX 78602
- Type:
- Single Family
- Sq.Ft.:
- 1,834
- Status:
- Active
- Beds:
- 3
- Lot size:
- 0.2 Acres
- Year built:
- 2020
- Baths:
- 2.00
- MLS#:
- 3338883
- Subdivision:
- The Colony
ADDITIONAL INFORMATION
Welcome to your dream home in the heart of the most desirable neighborhood, The Colony in Bastrop! This stunning 3-bedroom, 2-bath residence boasts 1,834 sq ft of modern elegance and comfort. Built in 2020, this home exemplifies contemporary living with a touch of luxury. Step into a spacious living experience featuring beautiful tile flooring that mimics the warmth of wood, creating a seamless and stylish ambiance throughout. The well-designed layout encompasses three bedrooms with plush carpeting for added comfort. The heart of this home lies in the backyard oasis—an entertainer's paradise. Discover a sparkling pool, with an advanced chlorine system, complemented by an extended patio area, perfect for al fresco dining or lounging in the sun. The soothing sounds of a waterfall create a tranquil atmosphere, while a sunning shelf adds an extra touch of relaxation to your poolside retreat. Indulge in the modern conveniences of a gourmet kitchen, designed with sleek finishes and contemporary appliances. The open-concept living spaces flow effortlessly, making it ideal for both family living and entertaining guests. Located in The Colony, you'll enjoy the convenience of being close to all the amenities this coveted neighborhood has to offer. From top-rated schools to nearby parks and shopping centers, this location caters to a lifestyle of ease and enjoyment. Don't miss the opportunity to call this remarkable property home. Schedule a viewing today and envision a life of luxury, comfort, and style in this Bastrop gem! Seller offering 1% of sales price towards buyer's closing costs.
$345,000
202 Driftwood Ln Bastrop, TX 78602
- Type:
- Single Family
- Sq.Ft.:
- 1,848
- Status:
- Active
- Beds:
- 3
- Lot size:
- 0.12 Acres
- Year built:
- 2023
- Baths:
- 3.00
- MLS#:
- 7544293
- Subdivision:
- Pecan Park
ADDITIONAL INFORMATION
MLS# 7544293 - Built by Pacesetter Homes - Ready Now! ~ Highly desired open concept floor plan. Modern designed kitchen with white cabinets, granite countertops and an extended kitchen island. The second floor features the master bed and bathroom with an upgraded walk-in shower and double vanity sink, 2 more bedrooms with another full bathroom. This home is nestled in the beautiful Pecan Park, located on the banks of the Colorado River, minutes away from downtown Bastrop, HEB, a Buc-ees, and much, much more!!
$399,900
101 Driftwood Ln Bastrop, TX 78602
- Type:
- Single Family
- Sq.Ft.:
- 2,055
- Status:
- Active
- Beds:
- 3
- Lot size:
- 0.15 Acres
- Year built:
- 2024
- Baths:
- 3.00
- MLS#:
- 6444507
- Subdivision:
- Pecan Park
ADDITIONAL INFORMATION
MLS# 6444507 - Built by Pacesetter Homes - Ready Now! ~ One of a kind home that sits on a large corner lot. Featuring a big balcony coming out from the second story master bedroom. Modern interior design featuring light wood-look ceramic tile throughout the main floor. Living area opens to the kitchen yet it's separated in an ideal way. Kitchen offers a center island with white cabinets and quarts countertops, making the kitchen feel even brighter. Head upstairs to the large master bedroom featuring 2 walk-in closets, the master bath with a double vanity and upgraded walk-in shower, and your own balcony! Plus 2 other bedrooms with a full bath in between. And check out the fenced in backyard! This home is nestled in the beautiful Pecan Park, located on the banks of the Colorado River, minutes from downtown Bastrop, HEB, a Buc-ees and much, much more.
$601,890
331 Kahana Ln Bastrop, TX 78602
- Type:
- Other
- Sq.Ft.:
- 2,227
- Status:
- Active
- Beds:
- 3
- Lot size:
- 0.36 Acres
- Year built:
- 2024
- Baths:
- 2.00
- MLS#:
- 1513729
- Subdivision:
- Tahitian Village
ADDITIONAL INFORMATION
TO-BE-BUILT. Discover the spacious comforts and stylish refinements of The Halden by David Weekley Build on Your Lot floor plan. Two guest bedrooms are situated on either side of the shared bathroom, offering ample privacy and personal space for growing residents. Create the welcoming parlor, home office, play room, or media studio you’ve been dreaming of in the versatile study. Expand your wardrobe in the walk-in closet and pamper yourself in the en suite bathroom of your spectacular Owner’s Retreat. The open-concept family room and dining space will shine with natural light and your unique decorative style. Culinary masterpieces and quick, easy meals are equally suited to the gourmet kitchen, which includes a full-function island and a deluxe pantry. Start Creating Your Dream Home with this fantastic new home to Build on Your Lot in Tahitian Village. List price includes a $75,000 allowance for site development.
$374,599
104 Hilea Ct Bastrop, TX 78602
- Type:
- Single Family
- Sq.Ft.:
- 1,267
- Status:
- Active
- Beds:
- 3
- Lot size:
- 0.28 Acres
- Year built:
- 2022
- Baths:
- 2.00
- MLS#:
- 6290733
- Subdivision:
- Tahitian Village,
ADDITIONAL INFORMATION
Just like new build in the year 2022, modern and stylish home surrounded with nice views, beautiful trees, so you can enjoy nature in the gorgeous backyard! Home is located on top of a hill with gorgeous front & back porch views. This is the perfect home to live & relax away from the busy city life. Enjoy this beautiful (3 bedroom, 2 bath home, with 2 car garage, modern fixtures, master walk in shower, separate tub, plenty of closet space). This gorgeous home provides beautiful open floor concept with nice modern stylish sealed concrete floors all through the home, creating a nice atmosphere bringing together the spacious living room, nice dinning area, and great cozy kitchen with granite counter tops, overlooking the beautiful backyard. Home is located in the Tahitian Village Bastrop, Texas, just about 30-40 minutes away from Austin Airport and very close to nearby major highways: Hwy 71, Hwy 21, Hwy 95, Hwy 130 and also leading to Hwy 183 and I-35. MAKE THIS YOUR HOME!
$480,000
121 Waimalu Ct Bastrop, TX 78602
- Type:
- Single Family
- Sq.Ft.:
- 2,206
- Status:
- Active
- Beds:
- 3
- Lot size:
- 0.25 Acres
- Year built:
- 2023
- Baths:
- 3.00
- MLS#:
- 5736085
- Subdivision:
- Tahitian Village
ADDITIONAL INFORMATION
Welcome to your dream home! Nestled in the heart of tranquility, this stunning 2,200 square feet residence is designed to embrace family living at its finest. Boasting three spacious bedrooms, this abode offers the perfect blend of comfort and style. Immerse yourself in luxury with three meticulously crafted bathrooms featuring exquisite quartz countertops, elevating the overall aesthetic. Step onto gleaming full-tile flooring that effortlessly enhances the home's allure and charm. The kitchen, adorned with state-of-the-art stainless steel appliances, beckons the chef in you to create culinary masterpieces. With its open floor plan and abundant natural light, this residence invites warmth and positive energy. Your perfect home awaits, blending modern elegance with the coziness that makes a house a cherished haven. Don't miss the chance to make this beautiful haven yours – seize the opportunity to create a lifetime of memories in this meticulously crafted residence. Welcome home!
$477,000
119 Waimalu Ct Bastrop, TX 78602
- Type:
- Single Family
- Sq.Ft.:
- 2,206
- Status:
- Active
- Beds:
- 3
- Lot size:
- 0.25 Acres
- Year built:
- 2023
- Baths:
- 2.00
- MLS#:
- 3731233
- Subdivision:
- Tahitian Village
ADDITIONAL INFORMATION
Welcome to your dream home! This stunning 2100 square feet residence embodies the perfect blend of style and functionality for a loving family. Embrace the spacious, open-concept design, highlighted by large windows that flood the home with natural light, creating an inviting and airy atmosphere. The heart of this home is the contemporary kitchen, seamlessly connected to the living and dining rooms, adorned with stainless steel appliances and exquisite quartz countertops. Enjoy the luxury of two beautifully designed bathrooms featuring walk-in showers, alongside three cozy bedrooms that provide ample space for your family's needs. The convenience of a dedicated laundry room adds practicality to your daily routine. Step outside onto the charming back patio, where relaxation and entertaining become a joy. With its tile floors, modern amenities, and thoughtful design, this home is not just a place to live but a haven for creating lasting memories with your loved ones. Welcome to a new chapter of comfort and elegance!
$360,000
218 Outfitter Dr Bastrop, TX 78602
- Type:
- Single Family
- Sq.Ft.:
- 2,500
- Status:
- Active
- Beds:
- 4
- Lot size:
- 0.13 Acres
- Year built:
- 2005
- Baths:
- 3.00
- MLS#:
- 5642082
- Subdivision:
- Hunters Crossing
ADDITIONAL INFORMATION
This home is competitively priced with the lowest price per sqft in the neighborhood and motivated sellers that are ready to make a deal! Welcome to your dream home in the heart of Hunter's Crossing, Bastrop, Texas! This meticulously crafted 4-bedroom, 3 full bathroom residence offers 2,500 square feet of modern living space. Nestled in the charming Hunter's Crossing subdivision, this home combines the tranquility of suburban living with easy access to the vibrant attractions of Austin, Texas. Experience the best of both worlds as you enjoy the peaceful ambiance of Bastrop while being just a stone's throw away from Austin. No Carpet, No Worries: Step inside to discover a home free from the hassle of carpet maintenance. This residence boasts sleek, low-maintenance flooring throughout, offering not only aesthetic appeal but also practicality. Say goodbye to the challenges of cleaning and hello to easy living. Whether you have a busy lifestyle or simply appreciate the modern touch, the absence of carpet in this home is a definite plus. Upgraded Kitchen: The heart of this home is its stunning upgraded kitchen. From granite countertops to state-of-the-art appliances, this kitchen is ready for both everyday meals and entertaining guests. Backs to a Beautiful Greenspace: Escape to your own private oasis as this residence backs to a beautiful greenspace. Enjoy peaceful evenings on your patio or create your own garden retreat. The lush surroundings provide a serene backdrop, ensuring that your home is a haven of relaxation. Save Money on Utilities: These pre-installed solar panels have the ability to transfer with the property making this home a green machine. Whether you're envisioning a comfortable haven for your family or eyeing a lucrative investment opportunity, this Hunter's Crossing gem ticks all the boxes. Contact us today to schedule a viewing and make your dreams of ideal living a reality.

Listings courtesy of ACTRIS MLS as distributed by MLS GRID, based on information submitted to the MLS GRID as of {{last updated}}.. All data is obtained from various sources and may not have been verified by broker or MLS GRID. Supplied Open House Information is subject to change without notice. All information should be independently reviewed and verified for accuracy. Properties may or may not be listed by the office/agent presenting the information. The Digital Millennium Copyright Act of 1998, 17 U.S.C. § 512 (the “DMCA”) provides recourse for copyright owners who believe that material appearing on the Internet infringes their rights under U.S. copyright law. If you believe in good faith that any content or material made available in connection with our website or services infringes your copyright, you (or your agent) may send us a notice requesting that the content or material be removed, or access to it blocked. Notices must be sent in writing by email to DMCAnotice@MLSGrid.com. The DMCA requires that your notice of alleged copyright infringement include the following information: (1) description of the copyrighted work that is the subject of claimed infringement; (2) description of the alleged infringing content and information sufficient to permit us to locate the content; (3) contact information for you, including your address, telephone number and email address; (4) a statement by you that you have a good faith belief that the content in the manner complained of is not authorized by the copyright owner, or its agent, or by the operation of any law; (5) a statement by you, signed under penalty of perjury, that the information in the notification is accurate and that you have the authority to enforce the copyrights that are claimed to be infringed; and (6) a physical or electronic signature of the copyright owner or a person authorized to act on the copyright owner’s behalf. Failure to include all of the above information may result in the delay of the processing of your complaint.
| Copyright © 2024, Houston Realtors Information Service, Inc. All information provided is deemed reliable but is not guaranteed and should be independently verified. IDX information is provided exclusively for consumers' personal, non-commercial use, that it may not be used for any purpose other than to identify prospective properties consumers may be interested in purchasing. |
 |
| This information is provided by the Central Texas Multiple Listing Service, Inc., and is deemed to be reliable but is not guaranteed. IDX information is provided exclusively for consumers’ personal, non-commercial use, that it may not be used for any purpose other than to identify prospective properties consumers may be interested in purchasing. Copyright 2024 Four Rivers Association of Realtors/Central Texas MLS. All rights reserved. |
Bastrop Real Estate
The median home value in Bastrop, TX is $218,500. This is higher than the county median home value of $200,900. The national median home value is $219,700. The average price of homes sold in Bastrop, TX is $218,500. Approximately 51.12% of Bastrop homes are owned, compared to 42.82% rented, while 6.06% are vacant. Bastrop real estate listings include condos, townhomes, and single family homes for sale. Commercial properties are also available. If you see a property you’re interested in, contact a Bastrop real estate agent to arrange a tour today!
Bastrop, Texas 78602 has a population of 8,164. Bastrop 78602 is less family-centric than the surrounding county with 32.95% of the households containing married families with children. The county average for households married with children is 33.42%.
The median household income in Bastrop, Texas 78602 is $52,850. The median household income for the surrounding county is $59,185 compared to the national median of $57,652. The median age of people living in Bastrop 78602 is 41.3 years.
Bastrop Weather
The average high temperature in July is 94.2 degrees, with an average low temperature in January of 36.5 degrees. The average rainfall is approximately 35.5 inches per year, with 0 inches of snow per year.
