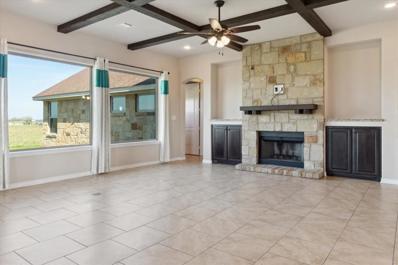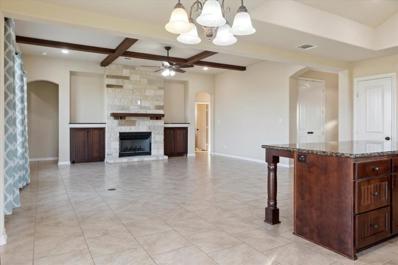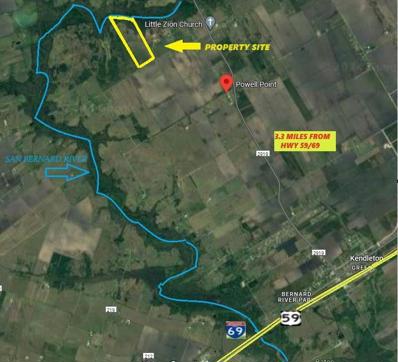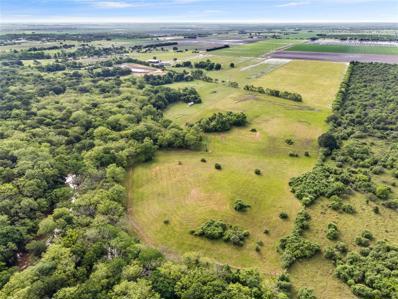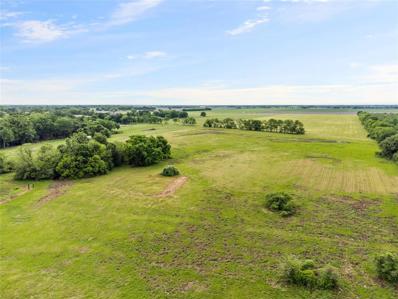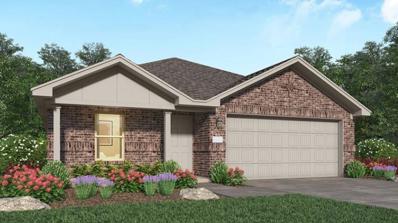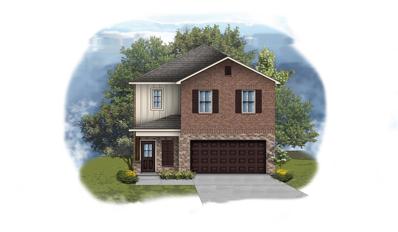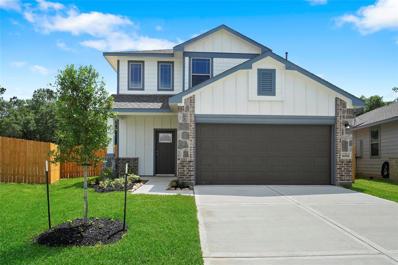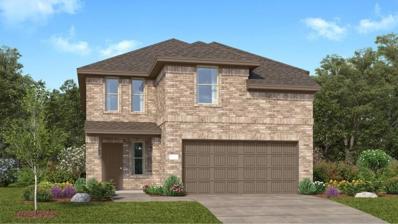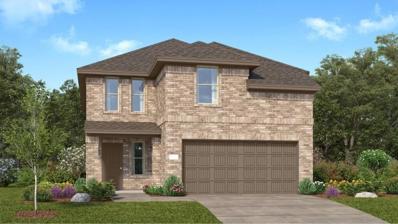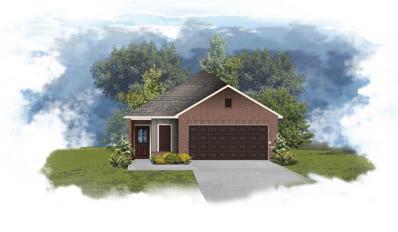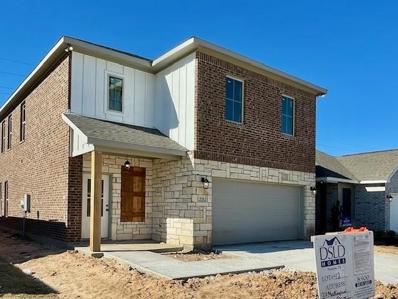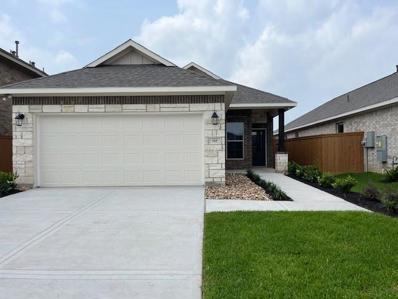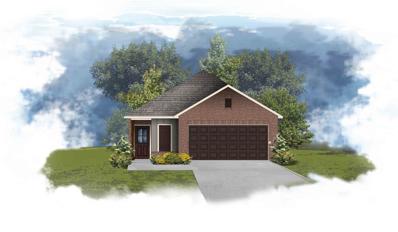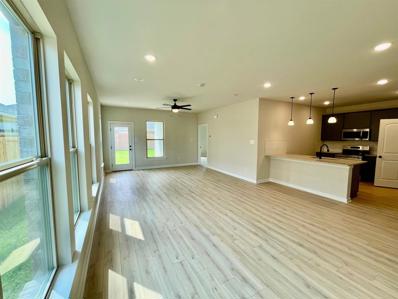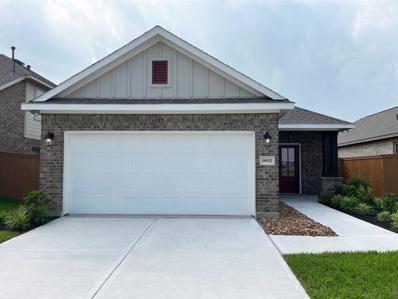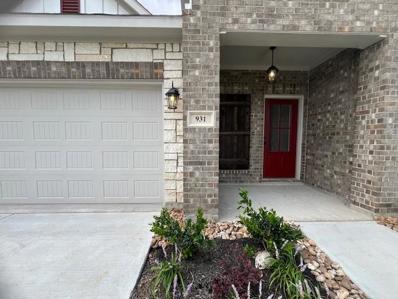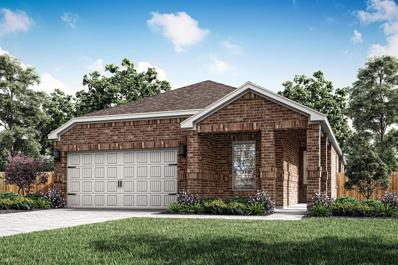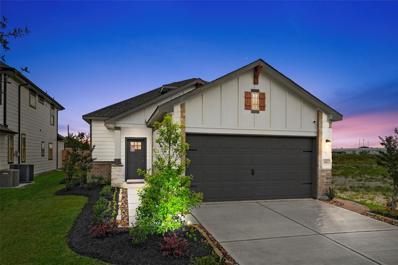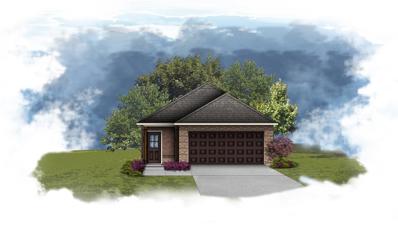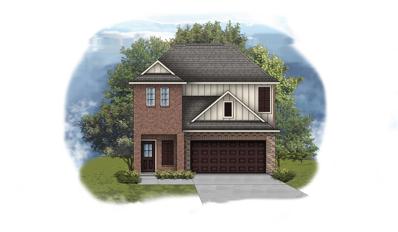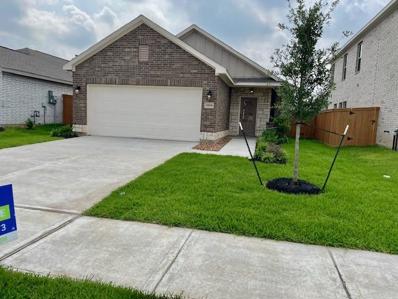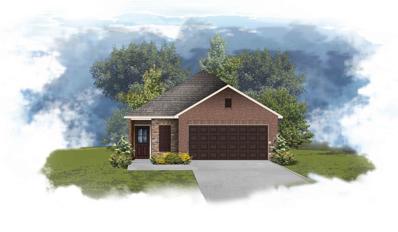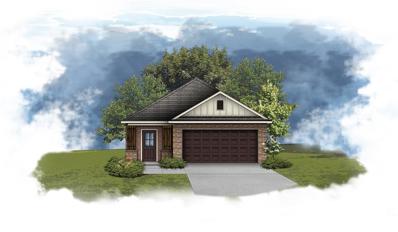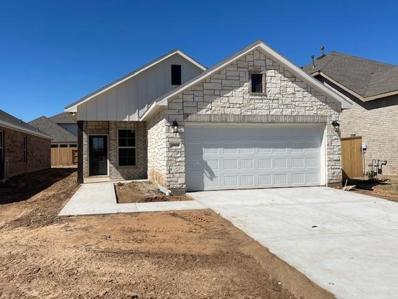Beasley TX Homes for Sale
$479,000
2411 Thuesen Road Beasley, TX 77417
- Type:
- Single Family
- Sq.Ft.:
- 2,341
- Status:
- Active
- Beds:
- 4
- Lot size:
- 1 Acres
- Year built:
- 2016
- Baths:
- 2.00
- MLS#:
- 51160458
- Subdivision:
- E P Davis
ADDITIONAL INFORMATION
Discover the epitome of spacious, unrestricted living in this captivating 4-bedroom, 2-bathroom home, nestled on a sprawling acre of land. With an unbeatable location just moments away from Highway 59, you'll enjoy seamless access to a plethora of dining and shopping options, making every day a breeze. Step inside to find a meticulously designed interior offering ample space for comfortable living and entertaining. The well-appointed bedrooms provide sanctuary and versatility, while the bathrooms boast modern finishes, creating a serene retreat for relaxation. Outside, the expansive acreage beckons exploration and endless possibilities. Whether you envision creating a lush garden oasis, hosting gatherings under the stars, or simply enjoying the open space, this property offers the freedom to turn your dreams into reality. Schedule a viewing today and make this picturesque property your own haven of tranquility.
$439,000
2407 Thuesen Road Beasley, TX 77417
- Type:
- Single Family
- Sq.Ft.:
- 2,057
- Status:
- Active
- Beds:
- 3
- Lot size:
- 1 Acres
- Year built:
- 2016
- Baths:
- 2.00
- MLS#:
- 28144074
- Subdivision:
- E P Davis
ADDITIONAL INFORMATION
Welcome to your dream home nestled on a sprawling acre of land! This charming property boasts 3 spacious bedrooms and 2 beautifully appointed bathrooms, providing ample space for comfortable living. With an unrestricted layout, you have the freedom to customize and create your ideal sanctuary. The expansive acreage offers endless possibilities for outdoor enjoyment, whether it's gardening, hosting gatherings, or simply relishing the tranquility of nature. Imagine sipping your morning coffee on the porch while taking in the serene surroundings. Conveniently located yet secluded enough to offer peace and privacy, this property is the perfect blend of rural charm and modern convenience. Don't miss the opportunity to make this your own slice of paradise. Schedule a viewing today and start envisioning the limitless potential of this remarkable property!
- Type:
- Other
- Sq.Ft.:
- n/a
- Status:
- Active
- Beds:
- n/a
- Lot size:
- 10 Acres
- Baths:
- MLS#:
- 10675937
- Subdivision:
- Gabriel Cole
ADDITIONAL INFORMATION
Nestled on 10 sprawling acres of lush greenery, this picturesque land offers the perfect canvas for building your dream home and creating a serene oasis just under a hour from the vibrant city of Houston, Texas. Imagine waking up to the gentle rustling of leaves and the sweet chirping of birds as you sip your morning coffee on the porch of your custom-built home. With plenty of space to roam and explore, you can raise cattle, cultivate a thriving garden bursting with fresh produce, and even host cozy bonfire nights to make s'mores under the starlit sky. This land is not just a property, but a sanctuary where you can escape the hustle & bustle of city life while still being conveniently close to all the amenities and opportunities that Houston has to offer. Whether you're looking to live off the land, enjoy the peace and tranquility of nature, or simply create your own slice of paradise, this 10-acre property is the perfect blank canvas for you to turn your dreams into reality.
- Type:
- Other
- Sq.Ft.:
- n/a
- Status:
- Active
- Beds:
- n/a
- Lot size:
- 10 Acres
- Baths:
- MLS#:
- 51903358
- Subdivision:
- Gabriel Cole
ADDITIONAL INFORMATION
Escape the city hustle for tranquility on this stunning 10-acre property near Highway 59, a short drive from Sugar Land. Enjoy beautiful sunrises and sunsets, with the option to buy the entire tract or smaller portions. Build your dream home surrounded by picturesque landscaping and wildlife like whitetail deer and hogs. Don't miss this opportunity - call now!
- Type:
- Other
- Sq.Ft.:
- n/a
- Status:
- Active
- Beds:
- n/a
- Lot size:
- 10 Acres
- Baths:
- MLS#:
- 65715157
- Subdivision:
- Gabriel Cole
ADDITIONAL INFORMATION
Escape the city to create your own ranch paradise on this 10-acre property just minutes from highway 59/69 and a short drive from Sugar Land. Imagine raising cattle and cultivating a garden in your backyard oasis. Enjoy stunning sunrises and sunsets, with option to buy the entire 45.8 tract or smaller portions. Embrace the natural beauty, wildlife, and peaceful surroundings. Don't miss this opportunity to live your ranching dreams- call now!!
- Type:
- Single Family
- Sq.Ft.:
- 1,538
- Status:
- Active
- Beds:
- 3
- Year built:
- 2024
- Baths:
- 2.00
- MLS#:
- 70443637
- Subdivision:
- Emberly
ADDITIONAL INFORMATION
NEW Lennar Watermill Collection "Whitton IV" Plan with Brick Elevation "B" in Emberly! This single-story home has a smart layout that offers space and versatility. The front door leads into the Foyer hall passing the two secondary bedrooms with a shared bathroom in the hall, entering the family room which connects with a dining area and kitchen around the corner in a flexible open layout. Owners suite in the back of the home which features a private bathroom and walk-in closet. *HOME ESTIMATED TO BE COMPLETE, FEB/MARCH 2024*
- Type:
- Single Family
- Sq.Ft.:
- 2,558
- Status:
- Active
- Beds:
- 4
- Baths:
- 3.10
- MLS#:
- 69442629
- Subdivision:
- Emberly
ADDITIONAL INFORMATION
Wonderful 2 story open floor plan with 4 bedrooms and 3 full bathrooms and one-half bath. Primary bedroom on 1st floor, additional 3 bedrooms and game room on second floor. Kitchen features quartz countertops, island with sink, custom back splash, pendent lighting in kitchen per plan. LED lighting throughout. Spacious primary bedroom with walk in closet & double sinks. Ceiling fans in living room and primary bedroom. 2 car garage with garage door opener. Vinyl plank flooring throughout. Fully sodded yard with sprinkler system and fenced backyard. High efficiency low E tilt-in window and HVAC. Energy efficient stainless steel appliances including electric range, dishwasher, and exterior vented micro hood. Matte black plumbing fixtures. Tankless gas water heater!
$318,729
8131 Goliad Way Beasley, TX 77417
- Type:
- Single Family
- Sq.Ft.:
- 2,049
- Status:
- Active
- Beds:
- 4
- Year built:
- 2024
- Baths:
- 2.10
- MLS#:
- 87828903
- Subdivision:
- Tejas Village
ADDITIONAL INFORMATION
Beautiful open floor plan with 25 foot entryway, primary bedroom down stairs, bedrooms and game room upstairs. Granite counter tops throughout with nice size covered patio. Quiet country community, minutes from shopping and dining in Rosenberg.
- Type:
- Single Family
- Sq.Ft.:
- 2,364
- Status:
- Active
- Beds:
- 4
- Year built:
- 2023
- Baths:
- 2.10
- MLS#:
- 13208760
- Subdivision:
- Emberly
ADDITIONAL INFORMATION
NEW! Lennar Cottage Collection "Linden" Plan with Elevation "A" in Emberly! This two-story home has a smart layout that offers space and versatility. The front door leads into the family room which connects with a dining area and kitchen around the corner in a flexible open layout. Upstairs are four bedrooms, including the ownerâs suite, which features a private bathroom and walk-in closet. *HOME ESTIMATED TO BE COMPLETE, FEBRUARY 2024*
- Type:
- Single Family
- Sq.Ft.:
- 2,364
- Status:
- Active
- Beds:
- 4
- Year built:
- 2023
- Baths:
- 2.10
- MLS#:
- 32308882
- Subdivision:
- Emberly
ADDITIONAL INFORMATION
NEW! Lennar Cottage Collection "Linden" Plan with Elevation "A" in Emberly! This two-story home has a smart layout that offers space and versatility. The front door leads into the family room which connects with a dining area and kitchen around the corner in a flexible open layout. Upstairs are four bedrooms, including the ownerâs suite, which features a private bathroom and walk-in closet. *HOME ESTIMATED TO BE COMPLETE, January 2024*
- Type:
- Single Family
- Sq.Ft.:
- 1,798
- Status:
- Active
- Beds:
- 4
- Baths:
- 2.00
- MLS#:
- 30792728
- Subdivision:
- Emberly
ADDITIONAL INFORMATION
Wonderful 1 story open floor plan with 4 bedrooms and 2 full bathrooms. Kitchen features Granite countertops, large island, custom back splash, pendent lighting in kitchen per plan. LED lighting throughout. Spacious primary bedroom with walk in closet & double sinks. Ceiling fans in living room and primary bedroom. 2 car garage with garage door opener. Vinyl plank flooring throughout. Fully sodded yard with sprinkler system and fenced backyard. High efficiency low E tilt-in window and HVAC. Energy efficient stainless steel appliances including electric range, dishwasher, and exterior vented micro hood. Matte black plumbing fixtures. Tankless gas water heater! Covered back patio.
- Type:
- Single Family
- Sq.Ft.:
- 2,558
- Status:
- Active
- Beds:
- 4
- Baths:
- 3.10
- MLS#:
- 71005545
- Subdivision:
- Emberly
ADDITIONAL INFORMATION
Wonderful 2 story open floor plan with 4 bedrooms and 3 full bathrooms and one-half bath. Primary bedroom on 1st floor, additional 3 bedrooms and game room on second floor. Kitchen features granite countertops, island with sink, custom back splash, pendent lighting in kitchen per plan. LED lighting throughout. Spacious primary bedroom with walk in closet & double sinks. Ceiling fans in living room and primary bedroom. 2 car garage with garage door opener. Vinyl plank flooring throughout. Fully sodded yard with sprinkler system and fenced backyard. High efficiency low E tilt-in window and HVAC. Energy efficient stainless steel appliances including electric range, dishwasher, and exterior vented micro hood. Matte black plumbing fixtures. Water view and backed to pond. Tankless gas water heater!
- Type:
- Single Family
- Sq.Ft.:
- 1,434
- Status:
- Active
- Beds:
- 3
- Baths:
- 2.00
- MLS#:
- 62181396
- Subdivision:
- Emberly
ADDITIONAL INFORMATION
Wonderful 1 story open floor plan with 3 bedrooms and 2 full bathrooms. Kitchen features granite countertops, custom back splash, pendent lighting in kitchen per plan. LED lighting throughout. Boot Bench. Spacious primary bedroom with walk in closet & double sinks. Ceiling fans in living room and primary bedroom. 2 car garage with garage door opener. Vinyl plank flooring throughout. Fully sodded yard with sprinkler system and fenced backyard. High efficiency low E tilt-in window and HVAC. Energy efficient stainless steel appliances including electric range, dishwasher, and exterior vented micro hood. Matte black plumbing fixtures. Tankless gas water heater! Covered Patio.
- Type:
- Single Family
- Sq.Ft.:
- 1,798
- Status:
- Active
- Beds:
- 4
- Baths:
- 2.00
- MLS#:
- 83361282
- Subdivision:
- Emberly
ADDITIONAL INFORMATION
Wonderful 1 story open floor plan with 4 bedrooms and 2 full bathrooms. Kitchen features granite countertops, large island, custom back splash, pendent lighting in kitchen per plan. LED lighting throughout. Spacious primary bedroom with walk in closet & double sinks. Ceiling fans in living room and primary bedroom. 2 car garage with garage door opener. Vinyl plank flooring throughout. Fully sodded yard with sprinkler system and fenced backyard. High efficiency low E tilt-in window and HVAC. Energy efficient stainless steel appliances including electric range, dishwasher, and exterior vented micro hood. Matte black plumbing fixtures. Tankless gas water heater! Covered back patio.
- Type:
- Single Family
- Sq.Ft.:
- 2,217
- Status:
- Active
- Beds:
- 4
- Baths:
- 2.10
- MLS#:
- 8014652
- Subdivision:
- Emberly
ADDITIONAL INFORMATION
Wonderful 2 story open floor plan with 4 bedrooms and 2 full bathrooms and one-half bath. Primary bedroom on 1st floor, additional 3 bedrooms and game room on second floor. Kitchen features granite countertops, island with sink, custom back splash, pendent lighting in kitchen per plan. LED lighting throughout. Spacious primary bedroom with walk in closet & double sinks. Ceiling fans in living room and primary bedroom. 2 car garage with garage door opener. Vinyl plank flooring throughout. Fully sodded yard with sprinkler system and fenced backyard. High efficiency low E tilt-in window and HVAC. Energy efficient stainless steel appliances including electric range, dishwasher, and exterior vented micro hood. Matte black plumbing fixtures. Tankless gas water heater!
- Type:
- Single Family
- Sq.Ft.:
- 1,508
- Status:
- Active
- Beds:
- 3
- Baths:
- 2.00
- MLS#:
- 92885210
- Subdivision:
- Emberly
ADDITIONAL INFORMATION
Wonderful 1 story open floor plan with 3 bedrooms and 2 full bathrooms. Kitchen features quartz countertops, custom back splash, pendent lighting in kitchen per plan. LED lighting throughout. Spacious primary bedroom with walk in closet & double sinks. Ceiling fans in living room and primary bedroom. Boot Bench. 2 car garage with garage door opener. Vinyl plank flooring throughout. Fully sodded yard with sprinkler system and fenced backyard. High efficiency low E tilt-in window and HVAC. Energy efficient stainless steel appliances including electric range, dishwasher, and exterior vented micro hood. Matte black plumbing fixtures. Tankless gas water heater! Covered back patio
- Type:
- Single Family
- Sq.Ft.:
- 2,217
- Status:
- Active
- Beds:
- 4
- Baths:
- 2.10
- MLS#:
- 9361822
- Subdivision:
- Emberly
ADDITIONAL INFORMATION
Wonderful 2 story open floor plan with 4 bedrooms and 2 full bathrooms and one-half bath. Primary bedroom on 1st floor, additional 3 bedrooms and game room on second floor. Kitchen features quartz countertops, island with sink, custom back splash, pendent lighting in kitchen per plan. LED lighting throughout. Spacious primary bedroom with walk in closet & double sinks. Ceiling fans in living room and primary bedroom. 2 car garage with garage door opener. Vinyl plank flooring throughout. Fully sodded yard with sprinkler system and fenced backyard. High efficiency low E tilt-in window and HVAC. Energy efficient stainless steel appliances including electric range, dishwasher, and exterior vented micro hood. Matte black plumbing fixtures. Tankless gas water heater!
- Type:
- Single Family
- Sq.Ft.:
- 1,841
- Status:
- Active
- Beds:
- 4
- Year built:
- 2023
- Baths:
- 2.00
- MLS#:
- 59369491
- Subdivision:
- Emberly
ADDITIONAL INFORMATION
This beautifully designed one-story home features an open floor plan with 4 bedrooms, 2 full bathrooms and a chef-ready kitchen equipped with a full suite of stainless-steel kitchen appliances, gorgeous granite countertops and cabinets with crown molding. An expansive family room, dining room and inviting covered back patio create the perfect setting for entertainment. The luxurious master suite features a glass enclosed step-in shower and a large walk-in closet. A beautiful home inside and out, the Robin at Emberly includes front yard landscaping, a fully fenced back yard and a covered front porch.
- Type:
- Single Family
- Sq.Ft.:
- 1,894
- Status:
- Active
- Beds:
- 4
- Year built:
- 2023
- Baths:
- 3.00
- MLS#:
- 60823024
- Subdivision:
- Tejas Village
ADDITIONAL INFORMATION
Beautiful New Construction. St. Augustine Plan. Quiet community is close to shopping, dining, and schools. Low tax rate. Large open kitchen, vaulted ceilings and covered patio. 4 bedrooms, 3 bathrooms, Game room.
- Type:
- Single Family
- Sq.Ft.:
- 1,588
- Status:
- Active
- Beds:
- 3
- Baths:
- 2.00
- MLS#:
- 33867958
- Subdivision:
- Emberly
ADDITIONAL INFORMATION
Wonderful 1 story open floor plan with 3 bedrooms and 2 full bathrooms. Kitchen features quartz countertops, island with sink, custom back splash, pendent lighting in kitchen per plan. LED lighting throughout. Spacious primary bedroom with walk in closet & double sinks. Ceiling fans in living room and primary bedroom. 2 car garage with garage door opener. Vinyl plank flooring throughout. Fully sodded yard with sprinkler system and fenced backyard. High efficiency low E tilt-in window and HVAC. Energy efficient stainless steel appliances including electric range, dishwasher, and exterior vented micro hood. Matte black plumbing fixtures. Tankless gas water heater!
- Type:
- Single Family
- Sq.Ft.:
- 2,217
- Status:
- Active
- Beds:
- 4
- Baths:
- 2.10
- MLS#:
- 91429687
- Subdivision:
- Emberly
ADDITIONAL INFORMATION
Wonderful 2 story open floor plan with 4 bedrooms and 2 full bathrooms and one-half bath. Primary bedroom on 1st floor, additional 3 bedrooms and game room on second floor. Kitchen features quartz countertops, island with sink, custom back splash, pendent lighting in kitchen per plan. LED lighting throughout. Spacious primary bedroom with walk in closet & double sinks. Ceiling fans in living room and primary bedroom. 2 car garage with garage door opener. Vinyl plank flooring throughout. Fully sodded yard with sprinkler system and fenced backyard. High efficiency low E tilt-in window and HVAC. Energy efficient stainless steel appliances including electric range, dishwasher, and exterior vented micro hood. Matte black plumbing fixtures. Tankless gas water heater!
- Type:
- Single Family
- Sq.Ft.:
- 1,508
- Status:
- Active
- Beds:
- 3
- Baths:
- 2.00
- MLS#:
- 98892205
- Subdivision:
- Emberly
ADDITIONAL INFORMATION
Wonderful 1 story open floor plan with 3 bedrooms and 2 full bathrooms. Kitchen features granite countertops, custom back splash, pendent lighting in kitchen per plan. LED lighting throughout. Spacious primary bedroom with walk in closet & double sinks. Ceiling fans in living room and primary bedroom. Boot Bench. 2 car garage with garage door opener. Vinyl plank flooring throughout. Fully sodded yard with sprinkler system and fenced backyard. High efficiency low E tilt-in window and HVAC. Energy efficient stainless steel appliances including electric range, dishwasher, and exterior vented micro hood. Matte black plumbing fixtures. Tankless gas water heater! Covered back patio, backs to pond!
- Type:
- Single Family
- Sq.Ft.:
- 1,798
- Status:
- Active
- Beds:
- 4
- Baths:
- 2.00
- MLS#:
- 89636530
- Subdivision:
- Emberly
ADDITIONAL INFORMATION
Wonderful 1 story open floor plan with 4 bedrooms and 2 full bathrooms. Kitchen features granite countertops, large island, custom back splash, pendent lighting in kitchen per plan. LED lighting throughout. Spacious primary bedroom with walk in closet & double sinks. Ceiling fans in living room and primary bedroom. 2 car garage with garage door opener. Vinyl plank flooring throughout. Fully sodded yard with sprinkler system and fenced backyard. High efficiency low E tilt-in window and HVAC. Energy efficient stainless steel appliances including electric range, dishwasher, and exterior vented micro hood. Matte black plumbing fixtures. Tankless gas water heater! Covered back patio.
- Type:
- Single Family
- Sq.Ft.:
- 1,508
- Status:
- Active
- Beds:
- 3
- Baths:
- 2.00
- MLS#:
- 68604136
- Subdivision:
- Emberly
ADDITIONAL INFORMATION
Wonderful 1 story open floor plan with 3 bedrooms and 2 full bathrooms. Kitchen features granite countertops, custom back splash, pendent lighting in kitchen per plan. LED lighting throughout. Spacious primary bedroom with walk in closet & double sinks. Ceiling fans in living room and primary bedroom. Boot bench. 2 car garage with garage door opener. Vinyl plank flooring throughout. Fully sodded yard with sprinkler system and fenced backyard. High efficiency low E tilt-in window and HVAC. Energy efficient stainless steel appliances including electric range, dishwasher, and exterior vented micro hood. Matte black plumbing fixtures. Tankless gas water heater! Covered back patio.
- Type:
- Single Family
- Sq.Ft.:
- 1,434
- Status:
- Active
- Beds:
- 3
- Baths:
- 2.00
- MLS#:
- 62934950
- Subdivision:
- Emberly
ADDITIONAL INFORMATION
Wonderful 1 story open floor plan with 3 bedrooms and 2 full bathrooms. Kitchen features granite countertops, custom back splash, pendent lighting in kitchen per plan. LED lighting throughout. Boot Bench. Spacious primary bedroom with walk in closet & double sinks. Ceiling fans in living room and primary bedroom. 2 car garage with garage door opener. Vinyl plank flooring throughout. Fully sodded yard with sprinkler system and fenced backyard. High efficiency low E tilt-in window and HVAC. Energy efficient stainless steel appliances including electric range, dishwasher, and exterior vented micro hood. Matte black plumbing fixtures. Tankless gas water heater! Covered Patio.
| Copyright © 2024, Houston Realtors Information Service, Inc. All information provided is deemed reliable but is not guaranteed and should be independently verified. IDX information is provided exclusively for consumers' personal, non-commercial use, that it may not be used for any purpose other than to identify prospective properties consumers may be interested in purchasing. |
Beasley Real Estate
The median home value in Beasley, TX is $138,000. This is lower than the county median home value of $259,600. The national median home value is $219,700. The average price of homes sold in Beasley, TX is $138,000. Approximately 56.84% of Beasley homes are owned, compared to 31.66% rented, while 11.51% are vacant. Beasley real estate listings include condos, townhomes, and single family homes for sale. Commercial properties are also available. If you see a property you’re interested in, contact a Beasley real estate agent to arrange a tour today!
Beasley, Texas has a population of 667. Beasley is less family-centric than the surrounding county with 32.02% of the households containing married families with children. The county average for households married with children is 44.08%.
The median household income in Beasley, Texas is $49,091. The median household income for the surrounding county is $93,645 compared to the national median of $57,652. The median age of people living in Beasley is 34.6 years.
Beasley Weather
The average high temperature in July is 93.6 degrees, with an average low temperature in January of 41.8 degrees. The average rainfall is approximately 48.1 inches per year, with 0 inches of snow per year.
