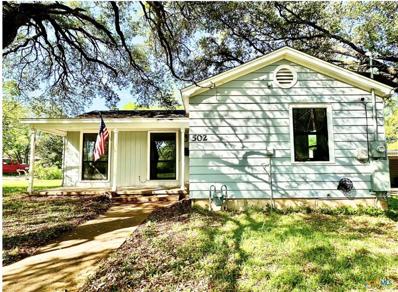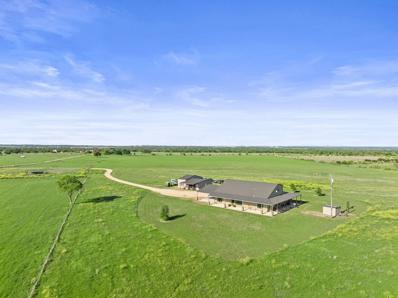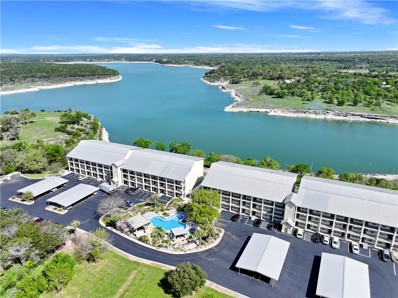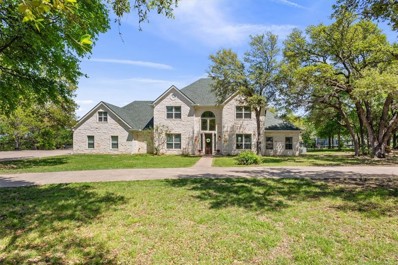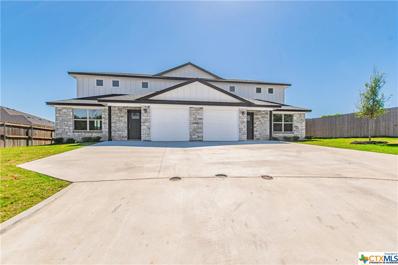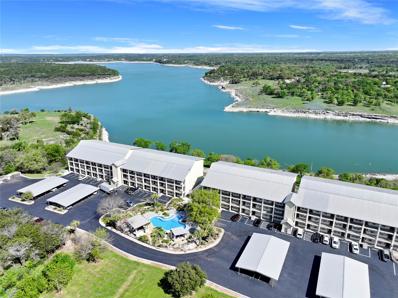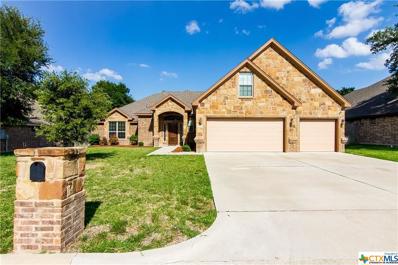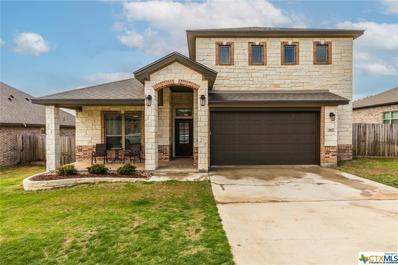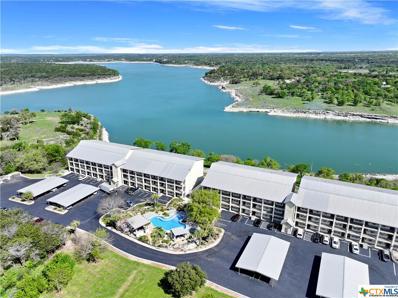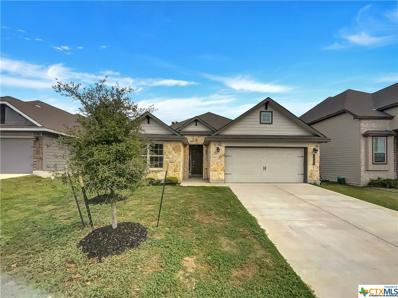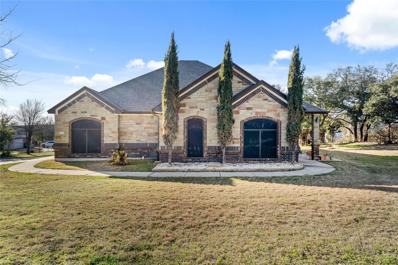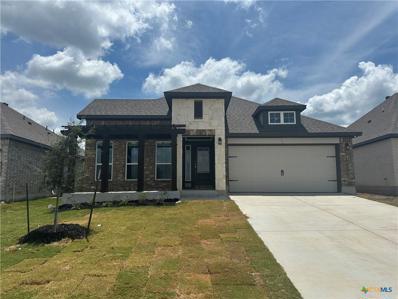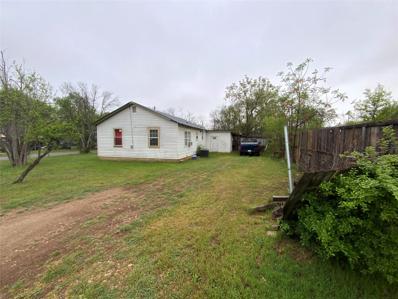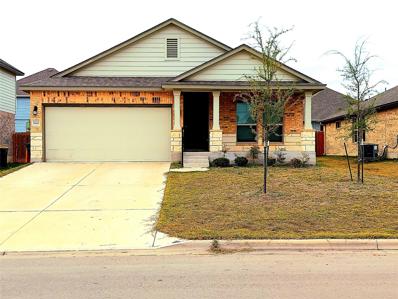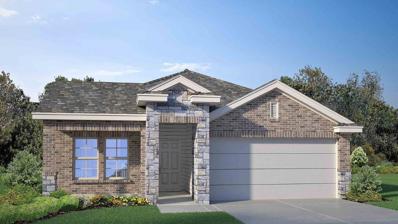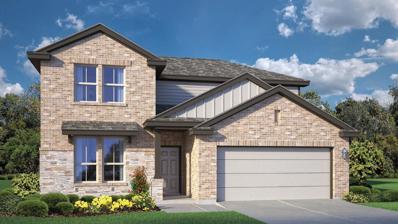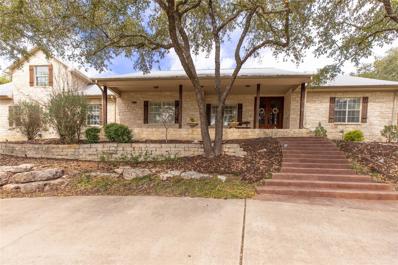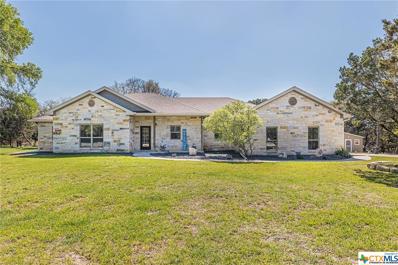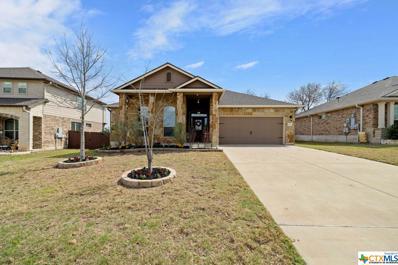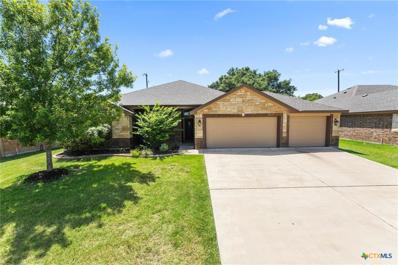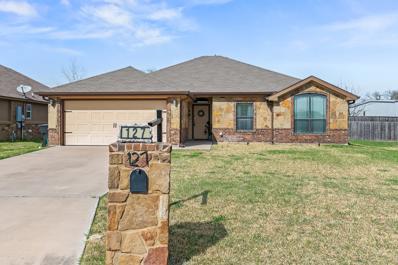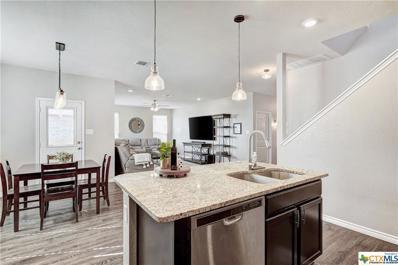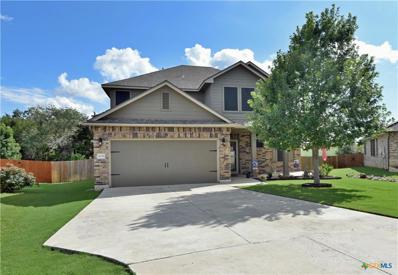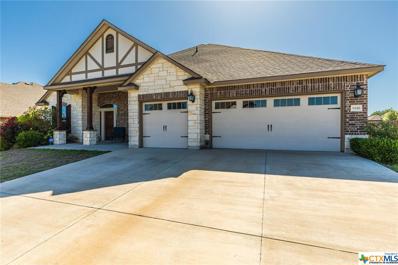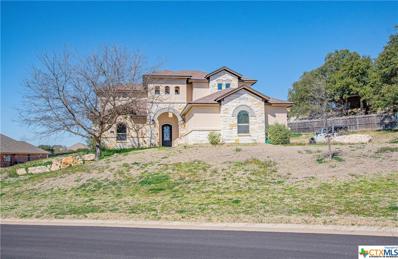Belton TX Homes for Sale
$249,990
E 12th Avenue Belton, TX 76513
- Type:
- Single Family
- Sq.Ft.:
- 1,576
- Status:
- Active
- Beds:
- 3
- Lot size:
- 0.25 Acres
- Year built:
- 1943
- Baths:
- 2.00
- MLS#:
- 538798
ADDITIONAL INFORMATION
A cozy 3 bedroom 2 bath home offers a warm and inviting atmosphere for you and your family. Featuring stainless steel appliances, built in bookcase and exposed beams brings together a touch of modernity and charm to the space. The property has a large backyard situated in downtown Belton, offers the convenience of easy access to University of Mary Hardin Baylor, Summer Fun Water Park, shops and restaurants with comfort of outdoor space for relaxation and recreation. Enjoy the luxury of a newly renovated bathroom, featuring an elegant oval freestanding soaking bathtub. With its desirable features and prime location, this corner lot property is likely to attract attention quickly. Sellers are offering $5,000 in concessions towards closing cost and front load washer and dryer for the new owners. Schedule a showing now. ***There is an Encroachment Agreement to the property.
$1,199,444
502 Lost Arrow Trl Belton, TX 76513
- Type:
- Farm
- Sq.Ft.:
- 3,900
- Status:
- Active
- Beds:
- 5
- Lot size:
- 21.87 Acres
- Year built:
- 2017
- Baths:
- 5.00
- MLS#:
- 5338127
- Subdivision:
- A0510bc - G F Lankford
ADDITIONAL INFORMATION
This property has a prime location near IH-35 and less than 10 minutes from the charming shops and restaurants in the Village of Salado. The spacious 5 bedroom/4.5 bathroom home features an open floor plan seamlessly blending the kitchen, dining, and living space to create a welcoming atmosphere for gathering with family and friends. The home features clever architectural elements such as tall ceilings, a large walk in shower, a built in safe room, open loft areas, and gorgeous ponderosa pine flooring upstairs. The owner spared no expense when it came to thoughtful planning for storage. There are several large closets throughout the home as well as extra decking in the attic providing ample storage. A spacious wrap around covered porch beckons you to relax and unwind. Nestled on 21+/- acres, this property is perfect for livestock and horses. The livestock barn features 8 pens/ 3 feeder pens that are currently being used for sheep. The barn is well equipped with features such as: spray foam insulation, 2 AC units, PEX tubing run to all pens for water, a wash rack with filtered and hot water, built in sink/work area with cabinet, roll up door, and a washer and dryer. Looking for a place for your horses? The front of the property is cross fenced with loafing sheds that would be ideal for horses. Free from any restrictions, this property presents unlimited possibilities with boundless potential. Located in the highly desired Salado ISD, this property offers ample space for diverse ventures from recreational activities to agricultural pursuits such as farming or livestock.
- Type:
- Condo
- Sq.Ft.:
- 1,185
- Status:
- Active
- Beds:
- 3
- Lot size:
- 0.08 Acres
- Year built:
- 2004
- Baths:
- 2.00
- MLS#:
- 221728
- Subdivision:
- Waters Edge Condos
ADDITIONAL INFORMATION
Indulge in a lifestyle that’s in a league of its own within this meticulously maintained 3-bedroom, 2-bathroom condominium. Sitting within a gated community, this immaculate residence on the second floor features a premium 2nd floor location with perfect view of the sparkling pool and impeccable upgrades throughout. Every detail from top of the line flooring, granite and quartz countertops, upgraded windows, and completely remodeled bathrooms showcase the love and care that has been put into this home. The breathtaking views of Lake Belton and various wildlife from the slate floored back balcony steals the show. Enjoy resort-style living with access to many amenities, steps from Lake Belton, and short drive to Temple and/or Belton.
$899,000
7978 Fm 436 Belton, TX 76513
- Type:
- Other
- Sq.Ft.:
- 3,743
- Status:
- Active
- Beds:
- 5
- Lot size:
- 4 Acres
- Year built:
- 2008
- Baths:
- 4.00
- MLS#:
- 221760
- Subdivision:
- O T Tyler
ADDITIONAL INFORMATION
Beautiful upscale country living on 4 acres surrounded by 100+ year-old oak trees, abundant wildlife, and spring bluebonnet wild- flowers. Minutes away from IH 35, downtown Belton, and Salado. Behind the automatic gate and almost ½ mile up the paved driveway, you will find an amazing 5 bedroom 3 ½ bath two story home with a circle driveway. As you enter the 8 foot glass front door, you are welcomed into the grand foyer with a 22 foot ceiling. Off the foyer is the formal dining room that is currently used as a sitting room that leads into the kitchen. The kitchen, which is the heart of the home, features black appliances, granite counter tops, an island, and breakfast room. The kitchen opens up to a spacious living room with tiled floors and a breathtaking white stone fireplace that adjoins the 24 foot ceiling. The home has added touches like stained wooden doors and crown molding. The first floor includes the master suite, guest room with full bath, office, half bath, and mud/laundry room. The second floor consists of 3 bedrooms, 2 adjoined with a jack and jill bathroom and jetted tub/shower. There are many windows throughout the home that provide an abundance of natural light and picturesque moon views. Two French doors lead out to two separate patios, a spacious fenced backyard, and extended wood deck with beautiful oak shade trees and seating area. There are two outbuildings on the property. The first is a Morgan steel building that measures 12x24 and the second building is a well house that measures 12x14 with spray foam insulation and is currently used as a 2nd office. An additional outside entertainment area off the side entry and three-car garage is a spot for stargazing and enjoying the unobstructed fifteen-mile view over the Leon River and Taylors Valley. This secluded home is perfect for entertaining and promises a lifestyle of privacy, tranquility, and relaxation for those fortunate enough to call it HOME!
$499,900
2618 Leroy Lane Belton, TX 76513
- Type:
- Duplex
- Sq.Ft.:
- 2,960
- Status:
- Active
- Beds:
- n/a
- Lot size:
- 0.17 Acres
- Year built:
- 2024
- Baths:
- MLS#:
- 536424
ADDITIONAL INFORMATION
Are you ready to kickstart your investment journey? Check out this brand new 3 bedroom/2 bath duplex in Belton for those searching for passive income. Amenities include NO carpet, granite throughout, real wood cabinets, ceiling fans in all rooms, full sod & irrigation, fenced yards and garage with quick access to I-35 and I-14. Full appliance package will be included with both???????????????????????????????? units.
- Type:
- Condo
- Sq.Ft.:
- 1,185
- Status:
- Active
- Beds:
- 3
- Lot size:
- 0.08 Acres
- Year built:
- 2004
- Baths:
- 2.00
- MLS#:
- 5959904
- Subdivision:
- Waters Edge Condos
ADDITIONAL INFORMATION
Indulge in a lifestyle that’s in a league of its own within this meticulously maintained 3-bedroom, 2-bathroom condominium. Sitting within a gated community, this immaculate residence on the second floor offers a premium 2nd floor location with perfect view of the sparkling pool and impeccable upgrades throughout. Every detail from top of the line flooring, granite and quartz countertops, upgraded windows, and completely remodeled bathrooms showcase the love and care that has been put into this home. The breathtaking views of Lake Belton and various wildlife from the slate floored back balcony steals the show. Enjoy resort-style living with access to many amenities, steps from Lake Belton, and short drive to Temple and/or Belton.
- Type:
- Single Family
- Sq.Ft.:
- 2,672
- Status:
- Active
- Beds:
- 4
- Lot size:
- 0.24 Acres
- Year built:
- 2014
- Baths:
- 4.00
- MLS#:
- 538490
ADDITIONAL INFORMATION
Spring forward into this remarkably designed Carothers Executive floor plan nested in the upscale neighborhood of Dawson Ranch. This elegant home offers an oversized three car garage, accommodating large vehicles and storage space. A welcoming foyer leads into a spacious living room with an eye catching architectural double tray ceiling and fireplace. The owner's suite features french doors leading into a luxury spa experience! Be instantly drawn into relaxation with the centerpiece soaking tub and extended spa-shower with dual entrance.The primary bath also shows off separate vanities and double walk-in closets. Upstairs offers game room and large bonus room with a full bath, perfect for teen or in-law suite. There is an abundance of walk-in storage area that can be used for extra storage space or kid's fort. Dawson Ranch is known for its mature trees, biking and walking trails along peaceful views.
$558,000
3607 Reynolds Drive Belton, TX 76513
- Type:
- Single Family
- Sq.Ft.:
- 2,630
- Status:
- Active
- Beds:
- 4
- Lot size:
- 0.23 Acres
- Year built:
- 2022
- Baths:
- 3.00
- MLS#:
- 537893
ADDITIONAL INFORMATION
LIKE NEW CAROTHERS "BARTLET PLAN" WITH SPACIOUS UPSTAIRS BONUS & FULL BATH! Located in quiet Dawson Ridge, this 4 bedroom, 3 bath floor plan checks all the boxes in terms of location while offering a great layout with a place for everyone! With attractive curb appeal utilizing both brick & stone with board & batten detailing, this awesome family home welcomes with elevated ceilings framed in crown molding and wood look tile in the main living areas. Filled with natural light, this open floor plan allows for a generous island kitchen complete with granite countertops, stainless appliances, and a plethora of white cabinets with soft close hinges. The kitchen transitions easily into the dining and family room which makes for a family friendly gathering area allowing backyard views and access. In this split bedroom plan, the downstairs secondary bedrooms are spacious while the master suite, under a gorgeous vaulted ceiling, opens into a double vanity bath with expansive walk-in shower, soaking tub, and amazing closet featuring a 3rd rod for your out of season clothes! The upstairs bonus room & 3rd full bath offers new homeowners that needed 4th bedroom and/or that second living/game room with the amazing benefit of a huge walk-in closet & full size door attic access. With a fully covered back patio, no immediate backside neighbors, and 16' x 20' storage shed, there is a lot to love about this popular Carothers plan in the BISD!
- Type:
- Condo
- Sq.Ft.:
- 1,185
- Status:
- Active
- Beds:
- 3
- Lot size:
- 0.08 Acres
- Year built:
- 2004
- Baths:
- 2.00
- MLS#:
- 537564
ADDITIONAL INFORMATION
Indulge in a lifestyle that’s in a league of its own within this meticulously maintained 3-bedroom, 2-bathroom condominium. Sitting within a gated community, this immaculate residence on the second floor offers a premium 2nd floor location with perfect view of the sparkling pool and impeccable upgrades throughout. Every detail from top of the line flooring, granite and quartz countertops, upgraded windows, and completely remodeled bathrooms showcase the love and care that has been put into this home. The breathtaking views of Lake Belton and various wildlife from the slate floored back balcony and the steals the show. Enjoy resort-style living with access to many amenities, steps from Lake Belton, and short drive to Temple and or Belton.
$310,000
3997 Aransas Drive Belton, TX 76513
- Type:
- Single Family
- Sq.Ft.:
- 2,098
- Status:
- Active
- Beds:
- 4
- Lot size:
- 0.16 Acres
- Year built:
- 2019
- Baths:
- 3.00
- MLS#:
- 537914
ADDITIONAL INFORMATION
Welcome to this charming home with a natural color palette that creates a warm and inviting atmosphere. The spacious kitchen features a center island and a nice backsplash, perfect for meal prep and entertaining. Other rooms offer flexible living space to suit your needs. The primary bathroom boasts a separate tub and shower, double sinks, and good under-sink storage. Outside, you'll find a fenced backyard with a covered sitting area to relax and unwind. Enjoy the fresh interior paint throughout the home. Don't miss out on this wonderful property!
$549,900
6276 Fm 439 Belton, TX 76513
- Type:
- Single Family
- Sq.Ft.:
- 2,033
- Status:
- Active
- Beds:
- 3
- Lot size:
- 1.78 Acres
- Year built:
- 2013
- Baths:
- 2.00
- MLS#:
- 3995510
- Subdivision:
- Sparta Valley Acres
ADDITIONAL INFORMATION
Welcome Home to this gorgeous 2013 Carothers Diamond Series! This home has it all - three spacious bedrooms, two bathrooms, and large open floor plan. The home features tile throughout the living area, kitchen and dining, granite counters, a walk-in pantry, multiple walk-in closets, beautiful stone work on the island, entry wall and fireplace, crown molding, multiple archways and brushed nickel finishes. The exterior boasts a large 1.79 acre lot, mature trees, a spacious workshop with electricity and bathroom, additional covered parking, large fire pit, an RV pad, BBQ shack, raised garden beds, an extended covered patio with pull down screens, and solar screens on all of the windows throughout the home. One of the few homes on the market with acreage and amenities galore!
$342,700
4637 Allison Drive Belton, TX 76513
- Type:
- Single Family
- Sq.Ft.:
- 1,895
- Status:
- Active
- Beds:
- 3
- Lot size:
- 0.14 Acres
- Year built:
- 2024
- Baths:
- 2.00
- MLS#:
- 537741
ADDITIONAL INFORMATION
Upon entering this exceptional floor plan, you're immediately greeted with a high ceiling foyer. Walking into the open-concept kitchen and living room, you'll be stunned by the amount of space you have to gather. This three bedroom, two bath home has placed windows in the living room, primary bedroom, and dining room, crafting a home that is filled with natural light and charm. Granite countertops throughout and a large walk-in primary closet to top it all off and make this home exceptional. Additional options included: Four sides brick, stainless steel appliances, additional cabinetry in secondary bathroom, integral blinds in rear door, and exterior coach lighting.
$175,000
1301 S Walker St Belton, TX 76513
- Type:
- Single Family
- Sq.Ft.:
- 1,188
- Status:
- Active
- Beds:
- 3
- Lot size:
- 0.22 Acres
- Year built:
- 1950
- Baths:
- 1.00
- MLS#:
- 7485641
- Subdivision:
- Jordon
ADDITIONAL INFORMATION
Please call for details. 3 bedroom, 1 bathroom.
$269,900
5660 Baffin Ln Belton, TX 76513
- Type:
- Single Family
- Sq.Ft.:
- 1,461
- Status:
- Active
- Beds:
- 3
- Lot size:
- 0.17 Acres
- Year built:
- 2020
- Baths:
- 2.00
- MLS#:
- 4220136
- Subdivision:
- Three Crks Ph Iv
ADDITIONAL INFORMATION
**Agents** The seller has reduced the price for a quick sale! The seller also offers 5K towards the buyer's closing costs. This property is also USDA-eligible! Newly-expanded concept open to the Kitchen, Living room, Dining Area, and Breakfast Bar. Master Bedroom has a Double Vanity with a Large Walk-in closet. As you enter this lovely home, you’re met by a bright living room. The abundance of windows allows for tons of natural light making this home feel warm and inviting. Fall in love with this well-designed kitchen that boasts Elegant Dark Wood Cabinetry and Beautiful Granite Countertops. Laminate flooring throughout the Living, Dining, and Kitchen areas. The backyard has a Covered Patio and Ceiling Fan! Don't miss out on this fantastic home. Community Amenities include Walk/Bike/Hike/Jog Trail(s). This home is located in the Beautiful Three Creek Community right next to Stillhouse Hollow Lake surrounded by Parks, and Close to Shopping Centers, Restaurants, and Major Highways.
$302,540
3860 Lorenzen Ct Belton, TX 76513
- Type:
- Single Family
- Sq.Ft.:
- 1,783
- Status:
- Active
- Beds:
- 3
- Lot size:
- 0.14 Acres
- Year built:
- 2024
- Baths:
- 2.00
- MLS#:
- 9729094
- Subdivision:
- Three Creeks
ADDITIONAL INFORMATION
The Richmond is a single-story, 1783 sq. ft., 3-bedroom, 2-bathroom, with a study floorplan, designed to provide you and your family a comfortable place to call home. The inviting entryway opens into the spacious living area with an open dining area connects to the bright and spacious kitchen. Enjoy preparing meals and spending time together gathered around the kitchen island. The Bedroom 1 suite is located off the family room and it includes a large walk-in closet and a relaxing spa-like bathroom. Other features include granite counter tops in the kitchen and stainless appliances. You’ll enjoy added security in your new DR Horton home with our Home is Connected features. Using one central hub that talks to all the devices in your home, you can control the lights, thermostat and locks, all from your cellular device. DR Horton also includes an Amazon Echo Dot to make voice activation a reality in your new Smart Home. Available features listed on select homes only. With D.R. Horton's simple buying process and ten-year limited warranty, there's no reason to wait. (Prices, plans, dimensions, specifications, features, incentives, and availability are subject to change without notice obligation)
$335,775
3867 Lorenzen Ct Belton, TX 76513
- Type:
- Single Family
- Sq.Ft.:
- 2,206
- Status:
- Active
- Beds:
- 4
- Lot size:
- 0.14 Acres
- Year built:
- 2024
- Baths:
- 3.00
- MLS#:
- 1144341
- Subdivision:
- Three Creeks
ADDITIONAL INFORMATION
The Magnolia home is one of our larger floor plans, specifically designed with you and your family in mind. This layout is a two-story, 2206 square foot, 4 or 5-bedroom, 2.5-bathroom layout. The first floor offers a spacious dining area adjacent to the large, family-friendly kitchen with an eat-in breakfast bar and granite countertops. The kitchen area overlooks a spacious living room that extends to a covered patio – perfect for outdoor dining or just simply keeping an eye on the kids while they play outside. Other features include granite counter tops in the kitchen and stainless appliances. Host countless game nights in your spacious upstairs game room. The spacious Bedroom 1 suite is located upstairs and features a relaxing spa-like bathroom with a double vanity and spacious walk-in closet with plenty of room for storage. The other bedrooms are also located upstairs along with another full bathroom. You’ll enjoy added security in your new DR Horton home with our Home is Connected features. Using one central hub that talks to all the devices in your home, you can control the lights, thermostat and locks, all from your cellular device. DR Horton also includes an Amazon Echo Dot to make voice activation a reality in your new Smart Home. Available features listed on select homes only. With D.R. Horton's simple buying process and ten-year limited warranty, there's no reason to wait. (Prices, plans, dimensions, specifications, features, incentives, and availability are subject to change without notice obligation)
$669,900
2105 Red Rock Dr Belton, TX 76513
Open House:
Saturday, 7/27 10:00-12:00PM
- Type:
- Single Family
- Sq.Ft.:
- 3,143
- Status:
- Active
- Beds:
- 4
- Lot size:
- 1 Acres
- Year built:
- 2002
- Baths:
- 3.00
- MLS#:
- 3850971
- Subdivision:
- Red Rock Hills Sub Pha
ADDITIONAL INFORMATION
Welcome to this absolutely stunning 4BR/3BA home nestled in the heart of Belton, just minutes away from the serene Lake and within the sought-after Belton ISD. Boasting a spacious open floor plan, this home offers two living and two dining areas flooded with natural light. Step onto gorgeous Travertine tile flooring adorning the main areas, while wood plank flooring graces the bedrooms.The immaculate kitchen is a chef's dream, featuring custom cabinets, quartz countertops, a sizable center island, built-in double oven, cooktop, and microwave. The master bedroom is a tranquil retreat, strategically separated from the other bedrooms for enhanced privacy. Pamper yourself in the ensuite bath, complete with a luxurious jacuzzi tub, separate shower, double vanity, and expansive walk-in closet. Step outside to discover a vast covered porch at the front of the home, perfect for morning coffees, while a covered patio at the back offers a serene park-like setting, ideal for outdoor gatherings and relaxation. Don't miss out on the opportunity to call this stunning residence your home sweet home!
- Type:
- Single Family
- Sq.Ft.:
- 2,135
- Status:
- Active
- Beds:
- 3
- Lot size:
- 0.65 Acres
- Year built:
- 2021
- Baths:
- 3.00
- MLS#:
- 536912
ADDITIONAL INFORMATION
Amazing neighborhood, close to the lake, and a practically brand new house. Look no further than this stunner! Everyone always says they want to have a place by the lake, but do they say that in Central Texas? You bet! You can have your home by the lake and maybe a boat, too! The open concept in the Living Room, Dining Room and Kitchen are very welcoming with the tray ceiling accent, recessed lighting and a floor to ceiling stone, wood burning fireplace and split bedroom floor plan are on many must-have lists. Some of these include Luxury Plank Vinyl floors throughout (carpet in the bedrooms), and Induction Cooktop in the Kitchen, Granite Countertops, *Double Ovens*, Custom Cabinets with *SOFT CLOSE*, Refrigerator, Washer & Dryer in the Laundry room with a Utility Sink and Half Bathroom. The Master Bedroom has a tray ceiling design, ceiling fan and recessed lighting. A large corner tub, walk-in shower, double vanities and a sizable walk-in closet with closet organizers a steel bathtub with tile surround, are accessible from the bedroom. This three bedroom, two and a half bathroom home sits on a wonderful open lot with tall trees and natural wildlife making the perfect combination when brought together in the perfect location. Outside you will find an extended back patio, storage building (with electric), an extra wide driveway with plenty of off road parking. Make Morgan’s Point Resort area your new happy place.
- Type:
- Single Family
- Sq.Ft.:
- 2,370
- Status:
- Active
- Beds:
- 3
- Lot size:
- 0.2 Acres
- Year built:
- 2017
- Baths:
- 3.00
- MLS#:
- 536099
ADDITIONAL INFORMATION
Welcome to your spacious home nestled in the heart of the stunning Three Creeks community. This 3 bedroom, 2.5 bathroom home features an open yet definitive living space, a well-appointed kitchen with an island and a breakfast nook that both offer a space for your guests to keep you company in the kitchen, a private and inclusive study, and a charming back patio. Keep in mind that if host a lot, the SPACIOUS living area was designed to offer enough space for a large farm table with additional seating on either end of the living room. This floor plan is one of the builders top selling single story designs as all the extra space is proportioned in the right spaces including the primary bedroom, living area and kitchen! One of the hidden gem’s that sets this planned community apart is the gorgeous walking trails along the river. Other benefits are the great schools and the lower taxes vs some of the other competing areas. Don't miss your chance to make this beautiful residence your own and experience the best of Belton living. Schedule a showing today!
Open House:
Saturday, 7/27 9:00-12:00PM
- Type:
- Single Family
- Sq.Ft.:
- 2,037
- Status:
- Active
- Beds:
- 4
- Lot size:
- 0.23 Acres
- Year built:
- 2017
- Baths:
- 2.00
- MLS#:
- 535387
ADDITIONAL INFORMATION
Looking for a beautiful, single owner home in desirable neighborhood…look no further than this remarkable Carothers Home is in Highland Estates. The home has beautiful mature trees and a backyard that backs up to a access to the neighborhood walking trails AND no immediate neighbors behind you! As you pull up, you will immediately feel welcomed by the rich colors of the sandstone and brick exterior and maintained flowerbeds, with stone accents. As you enter into the open floor plan, you will feel right at home. The layout is perfect for family get-togethers! The kitchen includes custom cabinets, granite countertops, and a walk-in pantry. As you step onto the large covered patio, you will find peaceful, private retreat. The home also offers a split floor plan for privacy. The master suite includes a dual sinks, tile shower, soaking tub, and two walk-in closets. Refrigerator to convey. Active city sewage on the property. Owner is offering $3,000 toward seller concessions.
$299,999
127 Sheridan Loop Belton, TX 76513
Open House:
Saturday, 7/27 11:00-2:00PM
- Type:
- Single Family
- Sq.Ft.:
- 1,779
- Status:
- Active
- Beds:
- 4
- Lot size:
- 0.16 Acres
- Year built:
- 2013
- Baths:
- 2.00
- MLS#:
- 7231327
- Subdivision:
- Northcliffe Ph X
ADDITIONAL INFORMATION
New roof will be installed prior closing! to Nestled in a peaceful neighborhood just minutes from the lake, this house offers the perfect blend of tranquility and convenience. The stone and brick exterior, framed by a lush lawn, boasts curb appeal. Inside, newly stained concrete floors ensure both easy maintenance and a cool retreat from the summer heat. The great room features a tray ceiling with crown molding and ample natural light, complemented by recessed lighting. The combination kitchen and dining area showcase granite counters, abundant cabinets, and an elegant mosaic tile backsplash. The owner’s suite boasts a tray ceiling, and the bathroom is a sanctuary with a soaking tub, separate shower, and dual walk-in closets. Additional highlights include a sprinkler system, a delightful covered back porch for outdoor enjoyment, and a convenient storage shed. Includes full house water filtration and softener!
Open House:
Saturday, 7/27 11:00-2:00PM
- Type:
- Single Family
- Sq.Ft.:
- 2,230
- Status:
- Active
- Beds:
- 4
- Lot size:
- 0.17 Acres
- Year built:
- 2020
- Baths:
- 3.00
- MLS#:
- 535257
ADDITIONAL INFORMATION
BACK YARD VIEWS of rolling trees just east of STILLHOUSE HOLLOW LAKE! MOVE IN READY- APPLIANCES CONVEY! This STYLECRAFT home has a SUPER FUNCTIONAL floor plan 4 BEDS/3 FULL BATHS! Living room LINED WITH WINDOWS for natural light and views of GREENBELT in back. Large living room opens to dining and kitchen. GRANITE counters in kitchen – REFRIGERATOR conveys. OFFICE or 4th bedroom with FULL BATH on the main level for privacy or IN-LAW SUITE! Large GAME/LIVING room on the SECOND level opens to 3 additional bedrooms and a FULL BATH. PRIMARY bedroom is on second level with convenient PASS THROUGH closet to LAUNDRY ROOM. Washer and Dryer convey! Primary bath has dual vanities, garden tub and walk-in shower. BACK Covered porch with outdoor TV and FENCED area for DOG RUN. Beautiful Three Creeks neighborhood CONVENIENTLY LOCATED near several nature trails. Minutes from BOAT RAMP for water sports, kayaking or water boarding! Neighborhood AMENITIES include Walking Trails and Creekside Pavilion. MINUTES FROM BELTON AND SALADO. Don’t miss this one!
- Type:
- Single Family
- Sq.Ft.:
- 2,589
- Status:
- Active
- Beds:
- 4
- Lot size:
- 0.28 Acres
- Year built:
- 2018
- Baths:
- 3.00
- MLS#:
- 535137
ADDITIONAL INFORMATION
Captivating Sunset Scenery! Seeking ample space? Look no further than this stunning residence nestled in the coveted Three Creeks neighborhood. Boasting 4 bedrooms and 2.5 baths, this home occupies a serene corner lot, with a sprawling backyard that offers uninterrupted vistas of the Stillhouse Hollow Lake Dam, accompanied by the tranquility of no rear neighbors. Step onto the expansive patio, beckoning you to savor the outdoor ambiance and panoramic view. Inside, an open floor plan facilitates seamless entertaining. The downstairs master suite features a versatile office or sitting area, complemented by an ensuite boasting a spacious shower and walk-in closet. Upstairs, discover three additional bedrooms alongside a generous living space, perfect for children's play, guest hosting, or homeschooling. A new roof was installed in the summer of 2022, ensuring peace of mind for years to come. Residents of Three Creeks relish in the plethora of amenities including picturesque walking, hiking, and biking trails, as well as charming pavilions and picnic areas, all within reach of the serene Lampasas river.
$499,500
5526 Shire Drive Belton, TX 76513
- Type:
- Single Family
- Sq.Ft.:
- 3,025
- Status:
- Active
- Beds:
- 5
- Lot size:
- 0.3 Acres
- Year built:
- 2018
- Baths:
- 3.00
- MLS#:
- 534380
ADDITIONAL INFORMATION
FANTASTIC ONE STORY FAMILY HOME IN THE BISD!! From the attractive curb appeal with welcoming front porch to the spacious open floor plan with room for a crowd, this FIVE bedroom, 2.5 bath home in popular Three Creeks is picture perfect! Sitting at approx. 3,025 sqft, new owners will love the elevated ceilings, arched doorways, & generous hallways that lead to and from the family room & beautiful island kitchen situated perfectly between both formal & informal dining. Kitchen offers granite countertops, stainless appliances (including new dishwasher), walk-in pantry, & butlers pantry for ease of entertaining. With backyard views, the grand master bedroom opens into a double vanity bath with granite countertop, soaking tub with separate shower, private toilet, & large walk-in closet. Secondary bedrooms, each with their own walk-in closet, are good sizes with the front room easily working as an office, music, or play room! Covered back patio looks out onto the fully irrigated back yard providing plenty of room to run and play! In a neighborhood known for its walking trails, volleyball courts, pavilions, & access to the Lampasas River, outdoor enthusiasts along with growing families will love calling 5526 Shire Drive "home!"
- Type:
- Single Family
- Sq.Ft.:
- 3,238
- Status:
- Active
- Beds:
- 4
- Lot size:
- 0.73 Acres
- Year built:
- 2020
- Baths:
- 3.00
- MLS#:
- 534653
ADDITIONAL INFORMATION
This beautifully built home by Vale Irvin Homes sits on .73 of an acre and has 4 bedrooms, 2.5 baths, an office/flex room plus 3 car garages and over 3200 sq ft. 4-sided masonry around the home, 2 story open grand living area, open to dining room and kitchen. Master bedroom is downstairs, 3 additional bedrooms upstairs for plenty of privacy. You'll love the location so close to Sparta road, schools, shopping and restaurants.
 |
| This information is provided by the Central Texas Multiple Listing Service, Inc., and is deemed to be reliable but is not guaranteed. IDX information is provided exclusively for consumers’ personal, non-commercial use, that it may not be used for any purpose other than to identify prospective properties consumers may be interested in purchasing. Copyright 2024 Four Rivers Association of Realtors/Central Texas MLS. All rights reserved. |

Listings courtesy of ACTRIS MLS as distributed by MLS GRID, based on information submitted to the MLS GRID as of {{last updated}}.. All data is obtained from various sources and may not have been verified by broker or MLS GRID. Supplied Open House Information is subject to change without notice. All information should be independently reviewed and verified for accuracy. Properties may or may not be listed by the office/agent presenting the information. The Digital Millennium Copyright Act of 1998, 17 U.S.C. § 512 (the “DMCA”) provides recourse for copyright owners who believe that material appearing on the Internet infringes their rights under U.S. copyright law. If you believe in good faith that any content or material made available in connection with our website or services infringes your copyright, you (or your agent) may send us a notice requesting that the content or material be removed, or access to it blocked. Notices must be sent in writing by email to [email protected]. The DMCA requires that your notice of alleged copyright infringement include the following information: (1) description of the copyrighted work that is the subject of claimed infringement; (2) description of the alleged infringing content and information sufficient to permit us to locate the content; (3) contact information for you, including your address, telephone number and email address; (4) a statement by you that you have a good faith belief that the content in the manner complained of is not authorized by the copyright owner, or its agent, or by the operation of any law; (5) a statement by you, signed under penalty of perjury, that the information in the notification is accurate and that you have the authority to enforce the copyrights that are claimed to be infringed; and (6) a physical or electronic signature of the copyright owner or a person authorized to act on the copyright owner’s behalf. Failure to include all of the above information may result in the delay of the processing of your complaint.
Belton Real Estate
The median home value in Belton, TX is $176,400. This is higher than the county median home value of $138,100. The national median home value is $219,700. The average price of homes sold in Belton, TX is $176,400. Approximately 48.55% of Belton homes are owned, compared to 42.97% rented, while 8.48% are vacant. Belton real estate listings include condos, townhomes, and single family homes for sale. Commercial properties are also available. If you see a property you’re interested in, contact a Belton real estate agent to arrange a tour today!
Belton, Texas 76513 has a population of 20,635. Belton 76513 is more family-centric than the surrounding county with 37.09% of the households containing married families with children. The county average for households married with children is 36.15%.
The median household income in Belton, Texas 76513 is $52,683. The median household income for the surrounding county is $52,583 compared to the national median of $57,652. The median age of people living in Belton 76513 is 28.1 years.
Belton Weather
The average high temperature in July is 95.4 degrees, with an average low temperature in January of 35.9 degrees. The average rainfall is approximately 34.9 inches per year, with 0 inches of snow per year.
