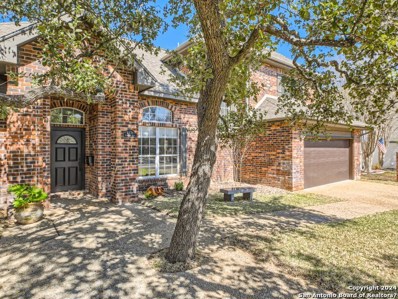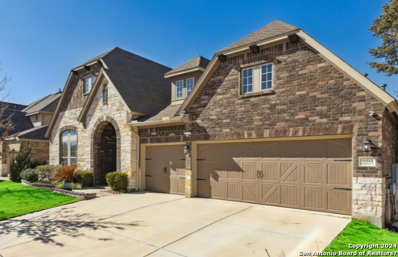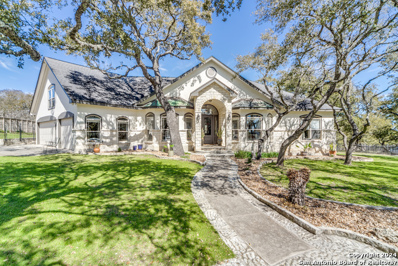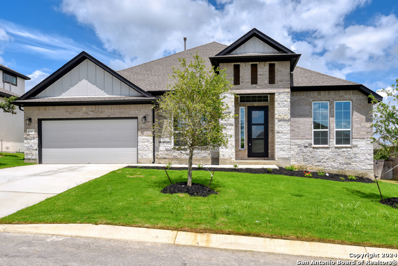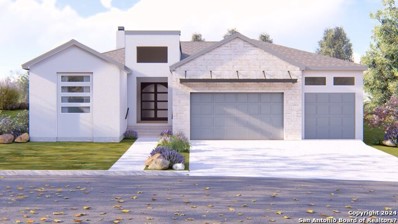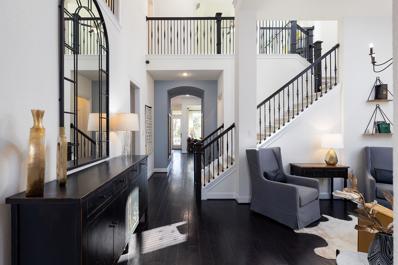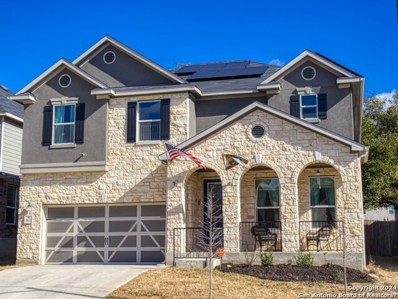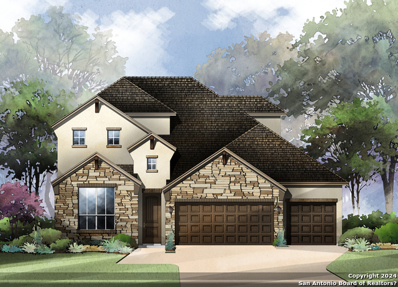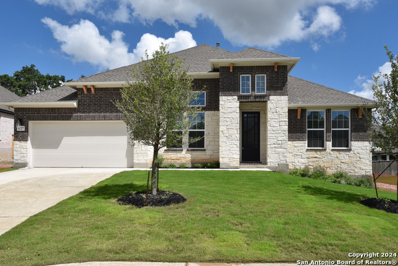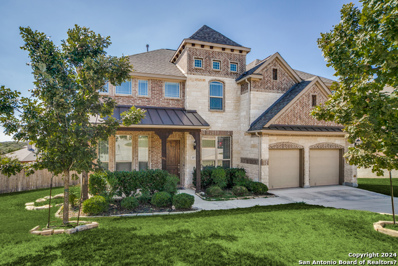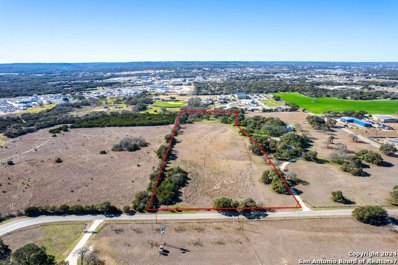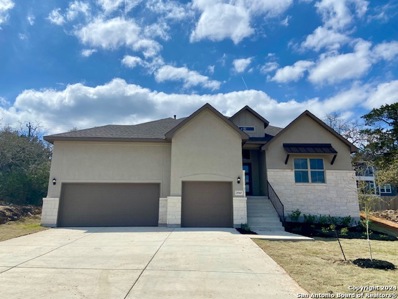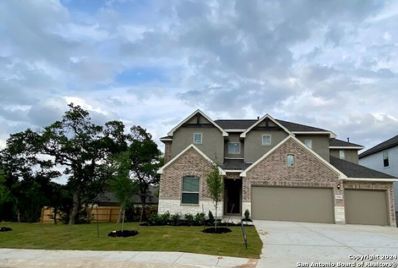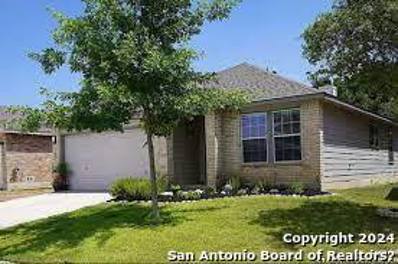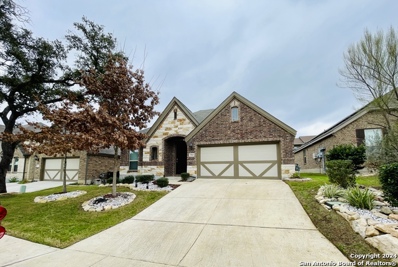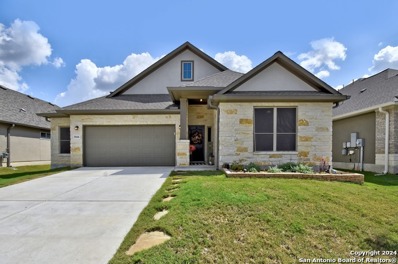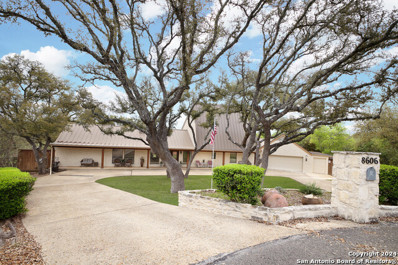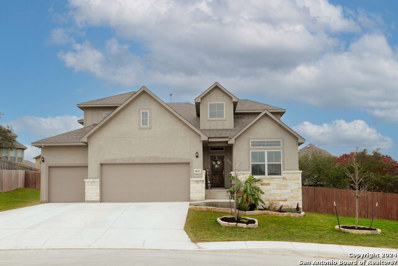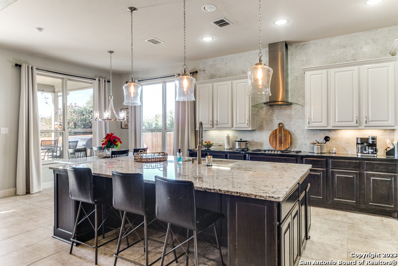Boerne TX Homes for Sale
$585,000
8326 Narcissus Path Boerne, TX 78015
- Type:
- Single Family
- Sq.Ft.:
- 2,853
- Status:
- Active
- Beds:
- 4
- Lot size:
- 0.24 Acres
- Year built:
- 2018
- Baths:
- 3.00
- MLS#:
- 1753682
- Subdivision:
- Fallbrook - Bexar County
ADDITIONAL INFORMATION
Come see this lovely two-story home nestled in Fallbrook. Open floor plan, with a large family room and eat-in kitchen. The generous kitchen has stainless steel appliances, a gas stove, granite countertops, plenty of cabinets, and an island for extra seating. The large primary bedroom has a garden tub, separate shower, separate vanities, and a roomy walk-in closet. Upstairs you'll find three well-sized bedrooms along with a full bath. There is also a spacious game room. The home is perfect for entertaining. This gorgeous home also includes an office, making it conducive to working from home. The covered patio and large backyard are great for entertaining. Solar panels are a bonus to this home. With its prime location, this home provides easy access to shopping, schools, and the nearby I10. VA assumable loan at 2.25% for eligible VA buyers!
$679,700
8534 Northview Pass Boerne, TX 78015
- Type:
- Single Family
- Sq.Ft.:
- 3,019
- Status:
- Active
- Beds:
- 4
- Lot size:
- 0.17 Acres
- Year built:
- 1994
- Baths:
- 3.00
- MLS#:
- 1753619
- Subdivision:
- Fair Oaks Ranch
ADDITIONAL INFORMATION
Welcome to 8534 Northview Pass. Nestled in the heart of Fair Oaks Ranch, this home is surrounded by mature trees in an established neighborhood where pride of ownership really shows. Located minutes from the I-10 corridor and the amenities of downtown Boerne. This stylish home is over 3000 sq ft of newly renovated space from top to bottom. Featuring a two tone top of the line modern kitchen with quartz counter tops throughout as well as a quartz countertop with a waterfall feature on the island. The master suite is located on the main floor with its own door to the back patio. The ensuite bathroom features large luxurious porcelain tiles with a glass shower and freestanding tub. Other features include thoughtfully placed accent walls and custom blinds throughout. Fair Oaks country club is 2 minutes away and homeowners can enjoy golf, tennis, swimming pool and fine dining among other activities. This neighborhood falls in the award winning, highly rated Boerne ISD.
Open House:
Saturday, 4/27 5:00-8:00PM
- Type:
- Single Family
- Sq.Ft.:
- 3,167
- Status:
- Active
- Beds:
- 4
- Lot size:
- 0.21 Acres
- Year built:
- 2014
- Baths:
- 4.00
- MLS#:
- 1753365
- Subdivision:
- FRONT GATE
ADDITIONAL INFORMATION
OPEN HOUSE SAT & SUN 4/27-4/28 FROM 12-3PM. Dive into the spa pool to cool down! Larger & longer than a hot tub, great way to exercise. Say goodbye to the all-too-short "swim season;" swim spas can be used year-round, even in the coldest climates. This one story is the ideal floor plan for you to live in. Nestled amidst the tranquil surroundings of this charming town, this inviting property offers the perfect blend of comfort and sophistication. The heart of the home awaits in the well-appointed kitchen, where sleek countertops, modern appliances, and ample cabinet space make meal preparation a breeze. Whether you're hosting a lively dinner party or enjoying a quiet meal with loved ones, this space is sure to inspire your inner chef. Inside, enjoy the convenience of an open floor plan, perfect for effortless entertaining and everyday living. And don't forget to explore the amazing walk-in closet, providing ample storage space for all your wardrobe needs. Outside, a sprawling backyard oasis beckons, offering the ideal setting for al fresco dining, morning coffee, or simply basking in the Texas sunshine. Imagine sipping lemonade on the patio as you watch the kids play in the lush, green yard or gathering around the fire pit for cozy evenings under the stars. Plus, relax and unwind in the heated spa, adding an extra touch of luxury to your outdoor retreat.
- Type:
- Single Family
- Sq.Ft.:
- 3,175
- Status:
- Active
- Beds:
- 3
- Lot size:
- 1.02 Acres
- Year built:
- 1998
- Baths:
- 3.00
- MLS#:
- 1744219
- Subdivision:
- RAINTREE WOODS
ADDITIONAL INFORMATION
Welcome to 29452 Red Bud Hill, a stunning 3 bed and 3 bath, 3,175 square foot home with a 200 +/- sqft garage apartment is nestled on over a full acre of heavily, pruned oak trees, in the coveted gate guarded community of Raintree Woods within Fair Oaks Ranch. The premium location of this home offers convenient access to necessities as well as amenities such as award winning Boerne ISD schools, grocery stores, medical services, and Interstate 10 making commuting easy. You are within arms reach of the heart of historic Downtown Boerne, The Rim, La Cantera, and a short golf cart ride to the Fair Oaks Country Club. The home boasts a luxury, and sophisticated, classic charm with high and tray ceilings, crown molding, versaille pattern ceramic tile, engineered wood flooring, and a gas fireplace. The office features built-in cabinets, bay windows, and French doors, while the true dining room showcases a built-in buffet. The kitchen is a culinary delight, featuring a built-in gas cooktop, farmhouse sink, large island, granite countertops, and a breakfast bar. The primary suite is a haven of relaxation, boasting an ensuite primary bath with dual vanities, a walk-in shower, a garden tub, and spacious his and her closets. The expansive backyard, enclosed by wrought iron and privacy fencing, provides a serene oasis. A grand epoxy patio with ceiling fans offers the perfect space for outdoor gatherings, complemented by shade in the middle of the day. This home makes no sacrifice of convenience. The laundry room offers ample space, complete with cabinets, counter space, a clothes rack, and a sink. The oversized 3 car garage, easily accessed by the circle driveway, offers space for a fridge, and a dedicated closet for the water heater and water softener. Don't miss the opportunity to make this exquisite property your own, offering a seamless blend of elegance and functionality in an enviable location!
$594,000
8527 Nichols Rim Boerne, TX 78015
- Type:
- Single Family
- Sq.Ft.:
- 3,168
- Status:
- Active
- Beds:
- 4
- Lot size:
- 0.19 Acres
- Year built:
- 2013
- Baths:
- 4.00
- MLS#:
- 1753161
- Subdivision:
- Ridge Creek
ADDITIONAL INFORMATION
This modern 4 bed, 4 bath, 3168 sq ft home is located in a quiet and private cul-de-sac in the desirable, up-and-coming, gated community of Ridge Creek in Boerne, TX. The home is minutes from local shopping and restaurants (you can even walk to El Mirasol!). With easy access to I-10, you are less than 15 minutes to the additional entertainment and amenities of both Boerne (north) and the Rim in San Antonio (south). The gourmet kitchen features gas cooking, a double oven, and newer appliances (dishwasher, microwave & refrigerator replaced in 2023). This home's large yard with mature trees and multiple covered patios, including an outdoor kitchen with gas cooking, is perfect for entertaining! The open concept floorplan features hardwood and tile for easy maintenance with a floor-to-ceiling stone fireplace (gas) and a built-in surround sound system for ambience. All 4 bedrooms are located on the main level of the home with a split floor plan where the master bedroom with oversized shower is located separately from the guest bedrooms for comfort and privacy. The upstairs loft features a wet bar, built-in surround sound system and the 4th full bath, perfect for hosting friends and family. With an oversized 2.5 car garage, there's plenty of space for additional storage or workshop opportunities. Come see this beautifully maintained home today! This one won't last long!
- Type:
- Single Family
- Sq.Ft.:
- 2,999
- Status:
- Active
- Beds:
- 4
- Year built:
- 2024
- Baths:
- 3.00
- MLS#:
- 1752339
- Subdivision:
- FRONT GATE
ADDITIONAL INFORMATION
Featuring a beautiful gourmet kitchen with 42" designer cabinets, Silestone counter tops with large island and adjoining breakfast nook. Just off the kitchen, you'll find the family room with fireplace, boxed ceiling and sliding glass doors that lead to the extended covered patio, the perfect place to relax and unwind. Wood look tile floor thoughout main living areas and 11' ceilings. Oversized primary suite with sitting room and luxurious bathroom featuring double vanities, large shower, garden tub and oversized walk-in closet. This new home also boasts two roomy secondary bedrooms with Jack-and-Jill bathroom in the back of the home, 4th bedroom with bath, study and 3-car tandem garage.
$690,000
29429 Kearney Ridge Boerne, TX 78015
- Type:
- Single Family
- Sq.Ft.:
- 2,908
- Status:
- Active
- Beds:
- 4
- Lot size:
- 0.19 Acres
- Year built:
- 2024
- Baths:
- 3.00
- MLS#:
- 1752319
- Subdivision:
- Elkhorn Ridge
ADDITIONAL INFORMATION
Stunning single-story home in the coveted Elkhorn Ridge gated community in Boerne, Texas with a completion date of May. This exquisite residence features 4 bedrooms, 3 baths, private study, large living room with a cozy fireplace, master bedroom with a luxurious five-piece ensuite, stainless steel appliances and open concept kitchen. Enjoy the convenience of a 3-car garage on a beautiful lot with a fully fenced yard. This home has an open floor concept with abundant natural lighting throughout. Don't miss out on this perfect blend of elegance and comfort!
- Type:
- Single Family
- Sq.Ft.:
- 3,627
- Status:
- Active
- Beds:
- 4
- Lot size:
- 0.31 Acres
- Year built:
- 2013
- Baths:
- 4.00
- MLS#:
- 1751359
- Subdivision:
- NAPA OAKS
ADDITIONAL INFORMATION
Discover refined living in this exquisite home set within a gated subdivision. The expansive oversized lot is adorned with majestic oak trees, creating a serene and private retreat. This residence features a luxurious 3-car garage, wood floors, and granite countertops, embodying both style and substance. Indulge in the spaciousness of a home that includes a dedicated study, game room, and media room, offering versatile living spaces. The master suite boasts a large closet with custom built-ins, adding a touch of sophistication to everyday living. Entertain effortlessly with a covered patio and deck, providing the perfect setting for outdoor gatherings. The inclusion of a Jack and Jill bathroom and plantation shutters adds to the thoughtful details throughout. Located in the prestigious Boerne school district, this home exemplifies a harmonious blend of elegance and practicality, promising a lifestyle of comfort and distinction.
$689,500
7910 Mystic Chase Boerne, TX 78015
- Type:
- Single Family
- Sq.Ft.:
- 3,648
- Status:
- Active
- Beds:
- 4
- Lot size:
- 0.17 Acres
- Year built:
- 2013
- Baths:
- 4.00
- MLS#:
- 1738046
- Subdivision:
- Sablechase
ADDITIONAL INFORMATION
Beautifully updated 4 bedroom, 3.5 bath home in the desirable Sablechase with gorgeous custom Keith Zars Pool & Spa is ready for move-in today! The inviting entry and curved staircase welcome you into the light and bright open floor plan with hardwood floors throughout the living areas on the first level. The kitchen, which has been updated with Silestone countertops to compliment the white cabinetry, flows into the family room and breakfast area. The Primary Suite with a spacious bath is conveniently located downstairs, while 3 bedrooms and 2 baths are up, along with a large playroom with a wet bar to include a beverage cooler, microwave, and sink. Additional spaces include a media room, office or 5th bedroom, formal dining room, half bath, fantastic storage, an oversized garage and a wonderful covered patio perfect for entertaining and watching the kids in the pool. Artificial turf makes maintenance easy so you can truly enjoy the resort-like backyard!
- Type:
- Single Family
- Sq.Ft.:
- 2,477
- Status:
- Active
- Beds:
- 4
- Lot size:
- 0.15 Acres
- Year built:
- 2013
- Baths:
- 3.00
- MLS#:
- 1750171
- Subdivision:
- STONEHAVEN
ADDITIONAL INFORMATION
Incredibly spacious 2477sf house with 2.5 baths and 3 living/flex rooms in the highly sought after Bluffs at Stonehaven in Boerne, TX! The seller is offering $3500 towards buyer closing costs. Assumable VA loan at 4.5%. The master bedroom is downstairs, 3 large bedrooms and huge gameroom upstairs. Featuring granite countertops and stainless appliances in kitchen, 9 ft ceilings downstairs, spacious and irrigated yard with a fenced and private backyard, covered patio offers plenty of room for all your family activities. New roof put on in 2023 and newer carpet upstairs. Great location with easy access to I-10 and in the acclaimed Boerne ISD (3-5 minutes to Fair Oaks Elementary).
$735,000
28902 Fairs Gate Boerne, TX 78015
- Type:
- Single Family
- Sq.Ft.:
- 3,354
- Status:
- Active
- Beds:
- 4
- Lot size:
- 0.19 Acres
- Year built:
- 2014
- Baths:
- 4.00
- MLS#:
- 5685539
- Subdivision:
- Front Gate
ADDITIONAL INFORMATION
Welcome to luxury living in the heart of the hill country, nestled on a coveted corner lot within the prestigious, gated Front Gate community. This pristine 2-story home boasts 3,354 square feet of meticulously designed space, featuring 4 bedrooms, 3.5 bathrooms, a study, game room, media room, pool, and a 3-car garage. Step inside and be greeted by high ceilings, abundant natural light, modern fixtures, and stunning hardwood flooring throughout the main floor. The home office with french doors and oversized built in shelves provides a quiet retreat, while two dining areas offer ample space for entertaining. Relax in the spacious living room by the gas log fireplace or gather around the chef's kitchen, complete with a large center island, breakfast bar, white cabinetry, quartz countertops, a walk-in pantry, and high-end stainless-steel appliances. The primary suite, conveniently located on the main floor, offers vaulted ceilings, a spacious walk-in closet, private bath featuring separate vanities, a soaking tub, and walk-in shower. The main floor also includes a secondary bedroom and bath, ideal for guests or multi-generational living. Upstairs, discover two additional bedrooms, a guest bathroom, a game room/loft, and dedicated media room. Outside, the covered patio overlooks a sparkling designer Keith Zar's heated pool, providing the perfect setting for outdoor relaxation and entertainment. Residents of Front Gate enjoy access to great community amenities, including several parks, 10 miles of walking trails, and the prestigious Fair Oaks Ranch Golf and Country Club. Experience the epitome of hill country living in this stunning retreat. Schedule a showing today!
$475,000
7933 Emmeline Dr Boerne, TX 78015
- Type:
- Single Family
- Sq.Ft.:
- 3,479
- Status:
- Active
- Beds:
- 4
- Lot size:
- 0.14 Acres
- Year built:
- 2021
- Baths:
- 3.00
- MLS#:
- 1749684
- Subdivision:
- Mirabel
ADDITIONAL INFORMATION
Stunning almost new 2021 4 bed 2.5 bath WITH STUDY in sought after Mirabel in Boerne! Open floor plan has a first floor that boasts a spacious family room w/ floor to ceiling stone wood burning fireplace and extra-large eat in kitchen. Tons of beautiful quartz counter tops, oversized island and cabinets galore. Stainless steel appliances. Separate breakfast area opens to oversized covered back patio. Dining room separate with beautiful large accent niche and tons of light coming in. Extra-large study with double doors and huge windows at the front of the home for those work at home folks. Laundry and half bath off kitchen. Upstairs features a massive bonus room with wall of windows looking out to the mature oak trees on this premier lot. Master suite is extra-large w/ windows that flood the room with morning light and super big closet. Master bath has dual vanities and oversized walk-in shower with gorgeous accent tile and glass wall. Three additional bedrooms and full bath round out the upstairs. A true family home. Home is energy efficient and has solar panels that keep those bills low in the summer. Great amenities include pool, playground and clubhouse. Mirabel has great access to IH-10 La Cantera The Rim and Loop 1604. This home still has some Builder Warranty!
- Type:
- Single Family
- Sq.Ft.:
- 2,805
- Status:
- Active
- Beds:
- 5
- Lot size:
- 0.17 Acres
- Year built:
- 2023
- Baths:
- 3.00
- MLS#:
- 1748077
- Subdivision:
- Elkhorn Ridge
ADDITIONAL INFORMATION
What is not to love? Make this sweet home yours today! The Abbey is a 5/3/3 with primary and secondary bedroom down. The Living room area opens to kitchen and breakfast, overlooking oversized covered patio. 3 car garage is just right for all your extra toys! Lots of beautiful upgrades throughout. Tankless water heater, full sprinkler system, all the extras you expect from a quality Monticello Home. Don't miss your opportunity to live in Fair Oaks Ranch.
$1,490,000
425 RANCH FLS Fair Oaks Ranch, TX 78015
- Type:
- Single Family
- Sq.Ft.:
- 4,500
- Status:
- Active
- Beds:
- 5
- Lot size:
- 1.11 Acres
- Year built:
- 2021
- Baths:
- 4.00
- MLS#:
- 1747433
- Subdivision:
- STONE CREEK
ADDITIONAL INFORMATION
The majestic modern home sits on 1 acre in the highly coveted community, Stone Creek Ranch. Boasting over 4500 soft, this home includes 5 large bedrooms and 4 bathrooms, a game room, fully equipped media room, study, luxurious outdoor pool and covered outdoor kitchen with an outdoor bathroom, just perfect for entertaining guests. Located between San Antonio and Boerne, TX with easy access to IH-10, this home is quintessential blend of modern and traditional living!
- Type:
- Single Family
- Sq.Ft.:
- 2,999
- Status:
- Active
- Beds:
- 3
- Year built:
- 2024
- Baths:
- 3.00
- MLS#:
- 1746917
- Subdivision:
- FRONT GATE
ADDITIONAL INFORMATION
Beautiful one story home featuring a spacious kitchen with large center island, upgraded Silestone counter tops, stainless steel appliances, built in oven & microwave, walk in pantry, and abundance of cabinet space! Kitchen is open to eat in nook, formal dining room, and a welcoming family room with rock fireplace. The private primary suite has a spacious sitting area, large bath with freestanding tub, separate shower, dual vanities and large walk-in closet. Wood look tile floors throughout main living areas, as well as study and master suite. Two large bedrooms, each with walk in closets, share Jack-and-Jill bathroom. Extended covered patio. Three car tandem garage.
- Type:
- Single Family
- Sq.Ft.:
- 2,900
- Status:
- Active
- Beds:
- 4
- Lot size:
- 0.19 Acres
- Year built:
- 2017
- Baths:
- 3.00
- MLS#:
- 1746383
- Subdivision:
- FRONT GATE
ADDITIONAL INFORMATION
Stone and brick front elevation two sides stucco, weathered wood architectural shingle with metal awnings, large covered front sitting patio cedar 6 x 6 cedar beams, upgraded deco nine panel Double Low E vinyl windows, Solid wood colonial style front door with 8 foot doors throughout lower level, 2 inch blinds throughout, wood floors in dining, living, study. 6 inch decorative baseboards with stained quarter round, transom windows in formal dining, large Archway, Study with deco French door 12 panel glass inserts, solid stone gas burning fireplace with logs, wooden stair handrail with iron spindles, espresso custom cabinets with crown molding, double oven, gas range, chef faucet at sink, upgraded granite countertops, tile backsplash, breakfast bar. Master bedroom down, coffered ceiling, bed/ reading nook, transom windows, French door entry to bath, Large tiled walk-in shower with granite top bench seating, large soaking tub tile surround, frosted glass window, large split vanity & mirrors, Medicine cabinet large walk-in closet, shelving system, solid wood clothes rack. Laundry/mudroom with custom shelving and bench, large secondary living/game room with gable ceiling, Oversize Jack and Jill secondary bedrooms with separate vanities and shared tub shower combo tile surround, large walk-in closets. Mother-in-law suite with full bathroom large walk-in closet. Covered back patio
$3,450,000
6 Old Fredericksburg Rd Boerne, TX 78015
ADDITIONAL INFORMATION
Prime Commercial Land with Exceptional Investment Potential Discover an extraordinary investment opportunity with this 11 +/- acres of prime commercial land. Nestled adjacent to the flourishing Lemon Creek Development, this property promises a strategic location with immense growth potential. Embedded in a hub of accelerated growth, this property is a vital choice for those seeking to capitalize on the expanding opportunities in the area. Within minutes from Boerne city limits and only 25 +/- miles from downtown San Antonio, this location strikes a perfect balance between urban convenience and rural tranquility. Located just outside of Boerne city limits, this property is strategically positioned in a rapidly growing center of development. Just under a half mile from IH-10, 12 +/- miles from 1604, and within approximately 11 miles of The Rim and La Cantera shopping centers, convenience meets luxurious opportunities. Utilities such as city sewer/water are readily available along with a power infrastructure in place, ensuring a swift start up for any aspiration or project. Boasting an impressive 350ft +/- of blacktop road frontage, the property benefits from visibility and accessibility for any commercial venture. Additionally, this parcel has versatile zoning, opening the door to a wide range of possibilities. Spanning approximately 1300ft long by 350ft wide, the meticulously cleared land is a blank canvas for versatile development potential. The clearing not only enhances its visual appeal but also expedites the development process for prospective investors. Seize the opportunity to be part of a burgeoning commercial landscape. Whether you envision retail, residential, or mixed-use development, this prime Texas land is an unparalleled opportunity for your next successful venture. 11 +/- acres of prime commercial land. Located next to the Lemon Creek development City sewer and water available Power is available Versatile zoning Located outside of Boerne city limits The land is meticulously cleared making it a breeze for any future development 11 +/- miles from the rim Under 1/2 miles from IH-10 Minutes from Boerne city limits 12 +/- miles from 1604/Ih10 intersection 25 +/- miles from downtown San Antonio 350 ft +/- of blacktop road frontage Approx 1300ft long x 350 ft wide
- Type:
- Single Family
- Sq.Ft.:
- 2,378
- Status:
- Active
- Beds:
- 4
- Lot size:
- 0.21 Acres
- Year built:
- 2024
- Baths:
- 3.00
- MLS#:
- 1744168
- Subdivision:
- Elkhorn Ridge
ADDITIONAL INFORMATION
Elkhorn Ridge at Fair Oaks Ranch. Lots of mature trees on this spacious 9,100+ sq.ft lot - 29367 Cheyenne Ridge features our Gallatin plan, a 2,426 sq.ft. single level floor plan - 4 bedroom 3 bath home with a formal dining room + breakfast nook and a 3 car garage. The primary bathroom features our Luxury Spa Shower upgrade along with double vanities. Home features a multitude of upgrades including flooring, cabinets, and tile - as well as pre-wire for home security system, pre-plumbed for water softener and a fully sodded & landscaped yard. Home is currently under construction - approximate completion date is March 2024.
- Type:
- Single Family
- Sq.Ft.:
- 2,705
- Status:
- Active
- Beds:
- 4
- Lot size:
- 0.25 Acres
- Year built:
- 2024
- Baths:
- 4.00
- MLS#:
- 1744175
- Subdivision:
- Elkhorn Ridge
ADDITIONAL INFORMATION
Elkhorn Ridge at Fair Oaks Ranch. Looking for space? Check out this nice .25 acre lot - 29364 Cheyenne Ridge features our Presidio plan, a 2,632 sq.ft. two story - 4 bedroom 3.5 bath home with a study, game room and a 3 car garage. Primary bedroom is located on the main level and includes an oversized walk-in closet. Study is adjacent to the front door, perfect for a home office. Upstairs you will find an ample sized game room with 3 additional bedrooms and 2 bathrooms. This lot offers a huge side yard and is a must see to appreciate. Home features a multitude of upgrades including flooring, cabinets, and tile - as well as pre-wire for home security system, pre-plumbed for water softener and a fully sodded & landscaped yard. Home is currently under construction - approximate completion date is May 2024.
$336,000
7606 Lost Creek Gap Boerne, TX 78015
- Type:
- Single Family
- Sq.Ft.:
- 1,672
- Status:
- Active
- Beds:
- 3
- Lot size:
- 0.11 Acres
- Year built:
- 2006
- Baths:
- 2.00
- MLS#:
- 1743121
- Subdivision:
- LOST CREEK
ADDITIONAL INFORMATION
You will love everything about this single story home. Recently updated, super clean, spacious and great location.
- Type:
- Single Family
- Sq.Ft.:
- 2,072
- Status:
- Active
- Beds:
- 3
- Lot size:
- 0.14 Acres
- Year built:
- 2019
- Baths:
- 2.00
- MLS#:
- 1742620
- Subdivision:
- Napa Oaks
ADDITIONAL INFORMATION
Beautiful single story home, Ready to Move In with 3 bedrooms, 2 bathroom, Large Office can be bedroom #4, dining room and open Family room. Elegant home in Napa Oaks offer unparalleled craftsmanship, exceptional amenities with community Pool, quite and convenience neighborhood, Close to IH 10 Dominion, The Rim, La cantera Mall. Feature including an open kitchen/living area with 10 foot ceiling perfect for family gathering and there are plenty of windows with nature lighting. Eat in kitchen offer granite island counter tops, gas cook top, Wood floor thru out the house and carpets in bedrooms, title in bathrooms.
$529,000
29646 Elkhorn Ridge Boerne, TX 78015
Open House:
Friday, 4/26 11:00-3:00PM
- Type:
- Single Family
- Sq.Ft.:
- 2,476
- Status:
- Active
- Beds:
- 4
- Lot size:
- 0.15 Acres
- Year built:
- 2018
- Baths:
- 3.00
- MLS#:
- 1742361
- Subdivision:
- ELKHORN RIDGE
ADDITIONAL INFORMATION
Priced way below any new construction in the area! Meticulously maintained with tons of updates!!! You wont find this much value for the price anywhere!! Come take a tour of this beautiful home!! Your dream home awaits! Welcome to the Sterling plan, located in the beautiful community of Elkhorn Ridge. This popular 1.5 story home is sure to impress and check all your wants and needs! From the moment you walk in the door you will appreciate this light and bright open concept home with 4 bedrooms and 3 full bathrooms. The kitchen is adorned with white cabinetry granite countertops, stainless steel appliance, double ovens and natural gas cooktop. The beautiful island kitchen serves as a focal point and a multifunctional space offering both ample workspace for preparing meals, a casual breakfast bar or a fine dining experience with the warmth of home. However you like to entertain your guests, this kitchen will be sure to impress. Just a few steps from your kitchen you will enjoy your mature landscaped back yard with extended covered patio, Perfect for coffee in the morning or an evening BBQ with friends. The master retreat is located downstairs and offers ample space for your king-size bedroom furniture with a oversized custom tiled shower and generously sized walk in closet located in the master bathroom. This home has it all! Even an office for the days you work from home. Upstairs you will find your gameroom along with the 4th bedroom and bathroom. This space in perfect for visiting guests, a roommate, or the in-laws as it offers privacy and is nestled away from the remaining bedrooms downstairs. Soft water system conveys with the home also ! What more could you ask for ? and where else are you going to find this much value for the price? Meticulously maintained and ready for its new owner. Schedule your showing today!
- Type:
- Single Family
- Sq.Ft.:
- 3,619
- Status:
- Active
- Beds:
- 3
- Lot size:
- 1.65 Acres
- Year built:
- 1981
- Baths:
- 4.00
- MLS#:
- 1738259
- Subdivision:
- RAINTREE WOODS
ADDITIONAL INFORMATION
Welcome to Raintree Woods in Fair Oaks Ranch! This home is situated on a spacious lot at the end of a Cul-de-Sac. The home has multiple desirable features that make it a standout in the local market. The meticulously maintained home and newly added front porch and Metal roof enhance the curb appeal and provide an inviting entrance. Drive up into the circular driveway, enough room for guests to park! Open the front door and step into the large living room. The living room fireplace has stone that goes up to the ceiling, and the ceiling is covered with beautiful wood planks. The primary bedroom has a nice sitting area with a fireplace to relax by. The bath has been renovated, offering a spa-like retreat. The home has 3 bedrooms and 3 and a half bathrooms. The secondary bedrooms are spacious, with room for a sitting area. One secondary bathroom has a new steam shower. The large Man Cave could be converted to and additional bedroom and an additional bathroom can be added. For those seeking outdoor recreation and relaxation, this home comes complete with a refreshing pool, where you can cool off during the hot Texas summers and host gatherings. There are two covered porch areas for relaxing near the pool and an outdoor kitchen for entertaining. A privacy fence surrounds the entire property. The large 1.65-acre lot provides ample space for outdoor activities and the potential for your own backyard oasis. Room to play football, throw the frisbee or play cornhole. Located within Fair Oaks Ranch, you'll have access to a range of local amenities and attractions, including golf course, tennis courts, and parks. The community is known for its friendly atmosphere and top-rated Boerne ISD schools. Located minutes from San Antonio and Boerne for shopping and entertainment. Don't miss the opportunity to make this exceptional property your new home. Experience the luxury, tranquility, and convenience that Fair Oaks Ranch has to offer. Schedule your viewing today and imagine the possibilities that await you in this beautiful Texas Hill Country home.
$634,900
8627 Caymus Ridge Boerne, TX 78015
- Type:
- Single Family
- Sq.Ft.:
- 3,249
- Status:
- Active
- Beds:
- 4
- Lot size:
- 0.34 Acres
- Year built:
- 2020
- Baths:
- 4.00
- MLS#:
- 1738270
- Subdivision:
- Napa Oaks
ADDITIONAL INFORMATION
FHA assumable loan at 2.375% for qualifying buyers. Located in the desirable Boerne ISD and perched on an oversized, one-third acre homesite, this spacious two-story home offers a comfortable and relaxed sanctuary on a cul de sac street. The first floor offers a study/office with a custom interior facing wood barn door and an abundance of natural light. The soaring entry ceiling leads to the family living room, which is open to the large island anchoring the kitchen that features another island for prep work and plenty of counter space. The adjoining dining area has lots of natural light with views of the backyard. The utility room is oversized and has additional storage. The primary suite features an oversized walk-in shower, large dual vanity as well as walk-in closet with built ins. The second floor offers a large game room and secondary bedrooms (two share a jack and jill bath). Enjoy the convenience of a three car garage and an abundance of storage throughout the house. Entertain on the back patio overlooking the large backyard, which has plenty of space to add a pool, pickleball court and extended outdoor living space. The location is ideal with easy access to IH-10 with close proximity to Fair Oaks Ranch, Boerne and San Antonio.
- Type:
- Single Family
- Sq.Ft.:
- 3,609
- Status:
- Active
- Beds:
- 4
- Lot size:
- 0.24 Acres
- Year built:
- 2013
- Baths:
- 4.00
- MLS#:
- 1737977
- Subdivision:
- RESERVE AT OLD FREDERICKSBURG
ADDITIONAL INFORMATION
Tucked away in a gated neighborhood, this exquisite two-story residence spanning over 3600 square feet epitomizes elegance and modern comfort. From the moment you step through the front door, you'll be captivated by the warm ambiance created by rich wood floors, a welcoming fireplace, and the promise of delightful entertainment spaces, including an oversized back patio, a dedicated media room, and a space for friendly pool table competitions. The gourmet kitchen, adjacent to the living area, is a chef's delight, boasting ample counter space, and a convenient layout for culinary enthusiasts. The open design allows for seamless interaction between the kitchen and living spaces. Step into a realm of refined sophistication with this exquisite master bedroom and bathroom retreat. This elegant sanctuary is designed to evoke a sense of luxury and tranquility, offering a harmonious blend of timeless aesthetics, premium materials, and thoughtful design. From the beautiful furnishings in the master bedroom to the spa-like features of the bathroom, this space promises a retreat of unparalleled elegance. Ascend to the second floor to discover the dedicated media room, a haven for entertainment enthusiasts. Immerse yourself in a cinematic experience with cutting-edge audiovisual technology. The large TV, sound equipment, and seating will all stay with the house for the new home owner to enjoy $10,000 worth of equipment. This space is thoughtfully designed for movie nights with family and friends, creating unforgettable moments of joy and relaxation. Adjacent to the media room is a recreational area featuring a stylish 8 foot slate pool table, perfect for friendly competitions and casual entertainment.


Listings courtesy of ACTRIS MLS as distributed by MLS GRID, based on information submitted to the MLS GRID as of {{last updated}}.. All data is obtained from various sources and may not have been verified by broker or MLS GRID. Supplied Open House Information is subject to change without notice. All information should be independently reviewed and verified for accuracy. Properties may or may not be listed by the office/agent presenting the information. The Digital Millennium Copyright Act of 1998, 17 U.S.C. § 512 (the “DMCA”) provides recourse for copyright owners who believe that material appearing on the Internet infringes their rights under U.S. copyright law. If you believe in good faith that any content or material made available in connection with our website or services infringes your copyright, you (or your agent) may send us a notice requesting that the content or material be removed, or access to it blocked. Notices must be sent in writing by email to DMCAnotice@MLSGrid.com. The DMCA requires that your notice of alleged copyright infringement include the following information: (1) description of the copyrighted work that is the subject of claimed infringement; (2) description of the alleged infringing content and information sufficient to permit us to locate the content; (3) contact information for you, including your address, telephone number and email address; (4) a statement by you that you have a good faith belief that the content in the manner complained of is not authorized by the copyright owner, or its agent, or by the operation of any law; (5) a statement by you, signed under penalty of perjury, that the information in the notification is accurate and that you have the authority to enforce the copyrights that are claimed to be infringed; and (6) a physical or electronic signature of the copyright owner or a person authorized to act on the copyright owner’s behalf. Failure to include all of the above information may result in the delay of the processing of your complaint.
Boerne Real Estate
The median home value in Boerne, TX is $473,300. This is higher than the county median home value of $365,400. The national median home value is $219,700. The average price of homes sold in Boerne, TX is $473,300. Approximately 86.96% of Boerne homes are owned, compared to 7.28% rented, while 5.76% are vacant. Boerne real estate listings include condos, townhomes, and single family homes for sale. Commercial properties are also available. If you see a property you’re interested in, contact a Boerne real estate agent to arrange a tour today!
Boerne, Texas 78015 has a population of 9,477. Boerne 78015 is more family-centric than the surrounding county with 38.07% of the households containing married families with children. The county average for households married with children is 32.77%.
The median household income in Boerne, Texas 78015 is $124,741. The median household income for the surrounding county is $81,023 compared to the national median of $57,652. The median age of people living in Boerne 78015 is 46.5 years.
Boerne Weather
The average high temperature in July is 92.5 degrees, with an average low temperature in January of 35.4 degrees. The average rainfall is approximately 34.7 inches per year, with 0 inches of snow per year.

