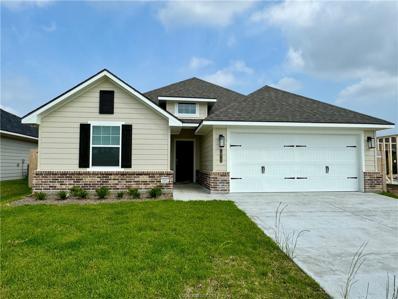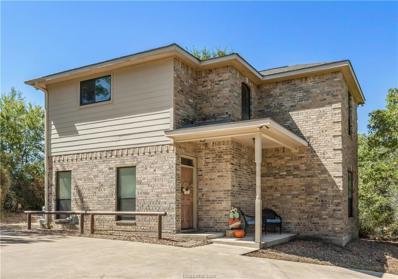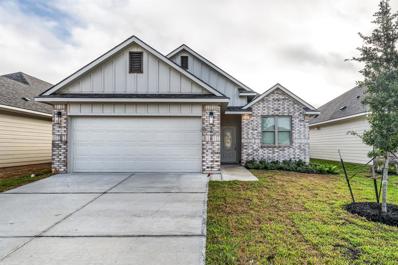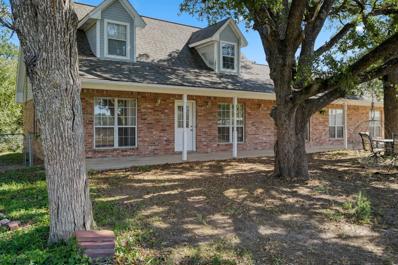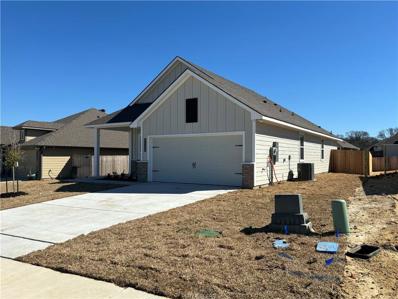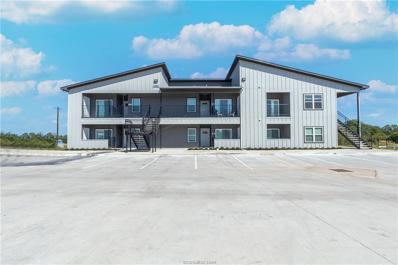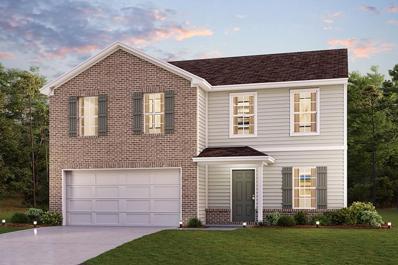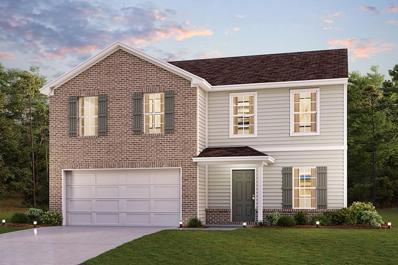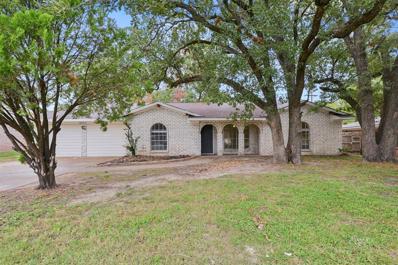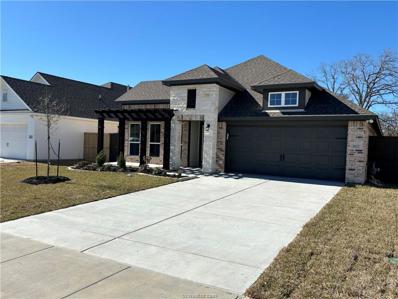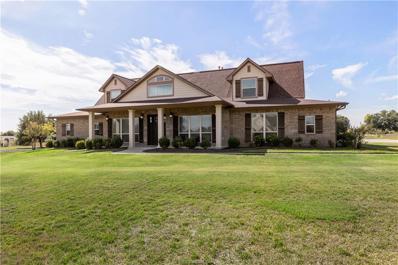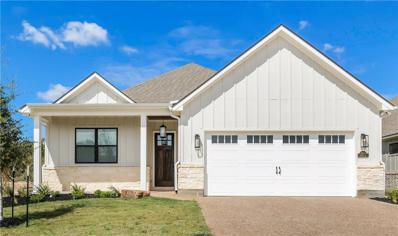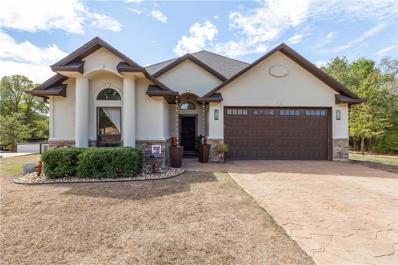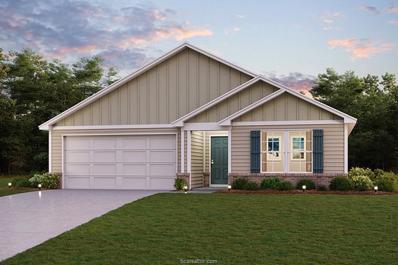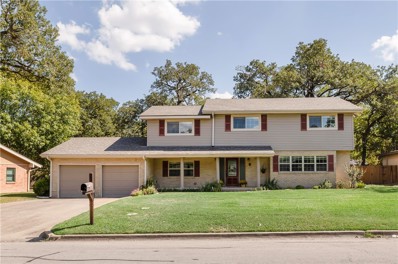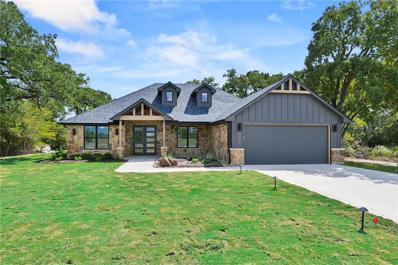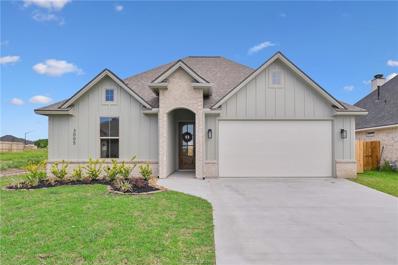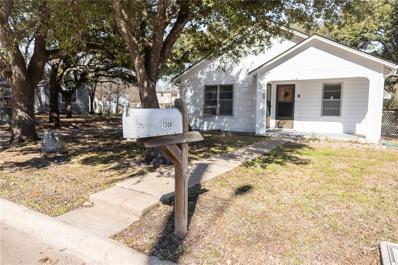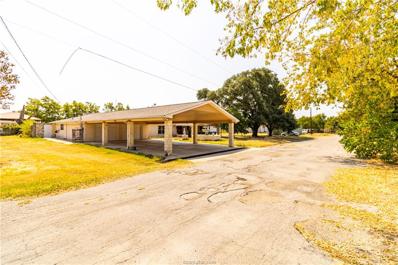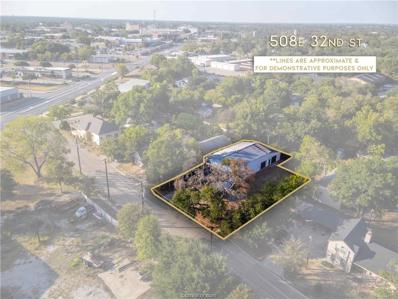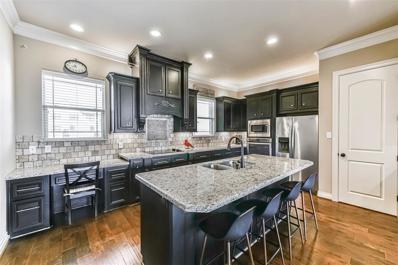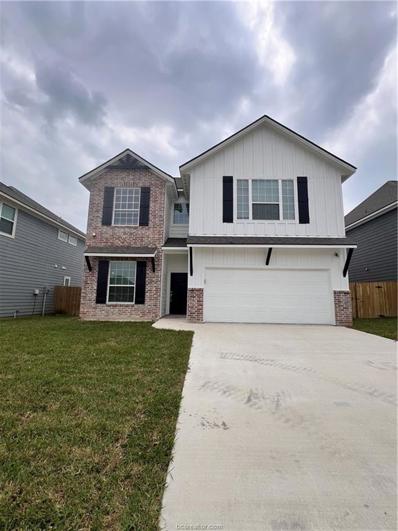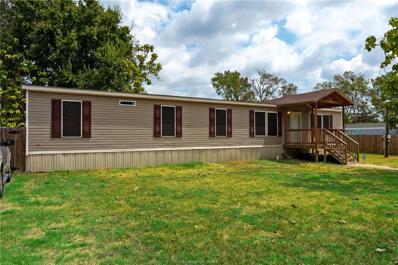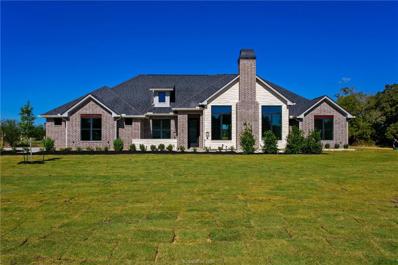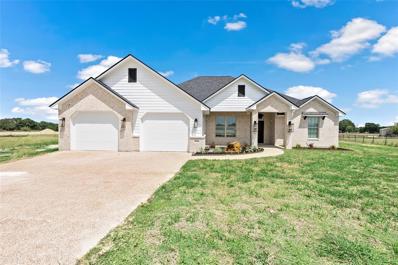Bryan TX Homes for Sale
- Type:
- Other
- Sq.Ft.:
- n/a
- Status:
- Active
- Beds:
- 4
- Lot size:
- 0.14 Acres
- Year built:
- 2024
- Baths:
- 3.00
- MLS#:
- 23013503
ADDITIONAL INFORMATION
Welcome to Avonley Homes "The Sage", now available in Pinemont! Charming four bedroom, three bathroom plan is the perfect place to make your home! Common areas showcase luxury vinyl plank flooring, creating a seamless feel throughout. Spacious kitchen features quartz countertops, stainless-steel appliances, and a large island overlooking living and dining areas. A wood burning fireplace boasts from the far wall, and large windows on either side look over the expansive backyard! Primary bedroom is a restful space to start and finish your day. En-suite showcases double vanities, garden tub, and ample walk-in closet. Additional bedrooms are spacious and bright. Step out onto the covered patio, the perfect place to enjoy a sunrise or sunset!
$300,000
2215 Dewberry Lane Bryan, TX 77807
- Type:
- Single Family
- Sq.Ft.:
- n/a
- Status:
- Active
- Beds:
- 3
- Lot size:
- 0.26 Acres
- Year built:
- 2008
- Baths:
- 4.00
- MLS#:
- 23013479
ADDITIONAL INFORMATION
Charming 2 story home on an oversized cul-de-sac lot in desirable Westwood Estates. Home boasts 3 bedrooms, 3 full baths and 1 half bath. Open floor plan with kitchen opening up to living room with raised ceilings. Master bedroom is downstairs with 2 additional bedrooms and 2 baths upstairs with a separate living area. Enjoy the outdoors with a nice sized yard and trees for privacy.
$287,900
2808 Buccaneer Trail Bryan, TX 77803
- Type:
- Single Family
- Sq.Ft.:
- n/a
- Status:
- Active
- Beds:
- 3
- Baths:
- 2.00
- MLS#:
- 47414037
- Subdivision:
- Bonham Trace
ADDITIONAL INFORMATION
This NEW construction home by RQ BUILDERS INC is ready for it's new homeowners. As you pull in you will notice this home offers American-made brick & James Hardie Board Siding®. A landscaped yard (including full yard irrigation system plus rain sensor) will greet you as you make your way to the front door. This home is outfitted with many windows to allow the sunlight to flow through them illuminating the hues of the laminate wooden floor while showcasing the freshly painted Benjamin Moore paint. As you make your way to the thoughtfully designed gourmet kitchen you will notice the sleek quartz countertops, custom cabinets (36â uppers), full extension drawers, and walk-in pantry with built in shelving. All bedrooms include ceiling fans, and 2â faux wooden blinds. The bathrooms were designed to make your morning routine luxurious and easy. Satin finish bath fixtures, quartz countertops, and plenty of storage. The backyard offers a large covered patio and ceiling fan.
$450,000
5445 Silver Hill Rd Bryan, TX 77807
- Type:
- Single Family
- Sq.Ft.:
- 1,709
- Status:
- Active
- Beds:
- 3
- Lot size:
- 3.59 Acres
- Year built:
- 1996
- Baths:
- 2.00
- MLS#:
- 5910877
- Subdivision:
- Porterfield/watson
ADDITIONAL INFORMATION
SELLER FINANCING AVAILABLE see flyer in documents. Welcome to your own slice of country bliss! Fall in love with this charming, two story home set on a gated property located conveniently just 15 minutes to College Station. Seamlessly offering 1,709 sqft of livable comfort, the home features three spacious bedrooms and two full bathrooms, ideally designed with the primary suite on the main floor. New flooring in the living room. Upon arrival, be greeted by a sense of privacy as you journey along the private driveway set back from the road, leading you to this residents' delight. A full fence surrounds the property for your pets and livestock. Appliances including a washer, dryer, and refrigerator conveyed with the property. For those with a love for the outdoors and animals, you'd be pleased to know that your prospective goat companions can convey as well. Immerse yourself in the beauty of countrified living while being within arm's reach of the city's amenities. Don't miss this chance to start your everyday with a breath of fresh country air and unwind each evening with tranquility only the country can offer!
$303,100
4794 Holm Oak Road Bryan, TX 77845
- Type:
- Other
- Sq.Ft.:
- n/a
- Status:
- Active
- Beds:
- 3
- Lot size:
- 0.16 Acres
- Year built:
- 2023
- Baths:
- 2.00
- MLS#:
- 23013332
ADDITIONAL INFORMATION
Upon entering this exceptional floor plan, you're immediately greeted with a high ceiling foyer. Walking into the open-concept kitchen and living room, you'll be stunned by the amount of space you have to gather. This three bedroom, two bath home has placed windows in the living room, primary bedroom, and dining room, crafting a home that is filled with natural light and charm. Granite countertops throughout and a large walk-in primary closet to top it all off and make this home exceptional. Additional options included: Stainless steel appliances, additional cabinetry in primary bathroom, integral blinds in rear door, additional LED recessed lighting, pre-wired for pendant lighting, and a dual primary bathroom vanity.
- Type:
- Condo
- Sq.Ft.:
- n/a
- Status:
- Active
- Beds:
- 2
- Lot size:
- 0.06 Acres
- Year built:
- 2023
- Baths:
- 2.00
- MLS#:
- 23013275
ADDITIONAL INFORMATION
Consider these brand new construction condos by Todd Homes, styled to please, and never lived-in. Academy Condominiums, located only 6 minutes to Downtown Bryan, 15 minutes to Texas A&M University, and 4 minutes to Blinn College. A pool, outdoor kitchen, reserved parking, fitness center, and gated perimeter provide amenities that make this complex attractive. You will love this open concept floor plan featuring granite countertops, vinyl plank flooring the main living areas, and appliances--washer, dryer, and refrigerator included. Live richly on a modest budget in the new and desirable Academy Condominiums. Photos of a similar completed unit.
$294,490
6017 Toby Bend Drive Bryan, TX 77807
- Type:
- Single Family
- Sq.Ft.:
- 2,014
- Status:
- Active
- Beds:
- 4
- Year built:
- 2023
- Baths:
- 3.00
- MLS#:
- 79606198
- Subdivision:
- Foxwood Crossing
ADDITIONAL INFORMATION
The Essex floorplan - As you walk through the front door of the Essex at Foxwood Crossing, you'll be impressed by the open-concept layout, anchored by a wide-open great room, a casual dining area with direct access to the patio and a well-appointed kitchenâboasting a walk-in pantry. Youâll also appreciate the versatile flex room near the front entrance. On the second level, you'll find three ample secondary bedroomsâeach with its own walk-in closetâplus a full hall bath and a convenient laundry room. Completing the upstairs, the modern primary suite features a spacious walk-in closet and an attached bath with dual vanities and a walk-in shower.
$307,990
6012 Toby Bend Drive Bryan, TX 77807
- Type:
- Single Family
- Sq.Ft.:
- 2,014
- Status:
- Active
- Beds:
- 4
- Year built:
- 2023
- Baths:
- 2.10
- MLS#:
- 96419549
- Subdivision:
- Foxwood Crossing
ADDITIONAL INFORMATION
The Essex floorplan - As you walk through the front door of the Essex at Foxwood Crossing, you'll be impressed by the open-concept layout, anchored by a wide-open great room, a casual dining area with direct access to the patio and a well-appointed kitchenâboasting a walk-in pantry. Youâll also appreciate the versatile flex room near the front entrance. On the second level, you'll find three ample secondary bedroomsâeach with its own walk-in closetâplus a full hall bath and a convenient laundry room. Completing the upstairs, the modern primary suite features a spacious walk-in closet and an attached bath with dual vanities and a walk-in shower.
- Type:
- Single Family
- Sq.Ft.:
- 2,197
- Status:
- Active
- Beds:
- 4
- Lot size:
- 0.23 Acres
- Year built:
- 1969
- Baths:
- 2.00
- MLS#:
- 87612118
- Subdivision:
- Woodson Park
ADDITIONAL INFORMATION
Don't settle for less than a home of your own. You'll find this 4 bedroom, 2 bathroom home a true gem. All on one level, it features an easy-care kitchen with new stainless gas range and microwave, new vinyl plank flooring, comfortably sized living and dining rooms, a bonus room - great for use as a study or game room, plus an open plan for easy entertaining. This great home has been freshly painted and comes complete with cathedral style living room with accent beams, brick fireplace, built-ins, inside washer/dryer connections, and so much more. Situated just around the corner from Henderson Elementary School, Bryan Collegiate High School, CHI St Joseph Hospital, Blinn College, and a quick drive to Texas A&M University. Schedule your showing today and see why you'll want to call this great house your home.
$395,800
5617 Hayduke Lane Bryan, TX 77845
- Type:
- Other
- Sq.Ft.:
- n/a
- Status:
- Active
- Beds:
- 3
- Lot size:
- 0.19 Acres
- Year built:
- 2023
- Baths:
- 2.00
- MLS#:
- 23013116
ADDITIONAL INFORMATION
Upon entering this exceptional floor plan, you're immediately greeted with a high ceiling foyer. Walking into the open-concept kitchen and living room, you'll be stunned by the amount of space you have to gather. This three bedroom, two bath home has placed windows in the living room, primary bedroom, and dining room, crafting a home that is filled with natural light and charm. Granite countertops throughout and a large walk-in primary closet to top it all off and make this home exceptional. Additional options included: Upgraded primary bathroom shower, additional LED recessed lighting, under cabinet lighting, upgraded front door, and integral blinds on rear door.
$825,000
7300 Limestone Court Bryan, TX 77808
- Type:
- Single Family
- Sq.Ft.:
- n/a
- Status:
- Active
- Beds:
- 5
- Lot size:
- 1.71 Acres
- Year built:
- 2015
- Baths:
- 5.00
- MLS#:
- 23011733
ADDITIONAL INFORMATION
Motivated Seller! Take a look at this beautiful 5-bed, 4.5-bath home, located on a 1.7-acre corner lot within the Stone Creek Farms subdivision. It boasts a wealth of desirable features including elevated ceilings, recessed lighting, an array of windows, built-ins for added storage, and wood flooring throughout. The heart of this home is a welcoming open-concept design, seamlessly connecting the living room, kitchen, and breakfast area. For more intimate gatherings, a formal dining room awaits your culinary celebrations, while a well-appointed study that could be converted into an additional bedroom if desired. The utility room offers abundant cabinet & countertop space for your convenience. The gourmet kitchen is a chef's dream, featuring granite countertops, an elegant tile backsplash, a central island, a handy eating bar, double ovens, & a walk-in pantry. The master bathroom is a serene sanctuary, boasting double sinks and vanities, a spacious walk-in shower, a soaker tub, & a walk-in closet. Outside, the meticulously designed backyard beckons you to relax and entertain in style. Enjoy the outdoors from the comfort of the screened-in back porch, take a refreshing dip in the sparkling pool, or bask in the sunshine on the inviting patio area. Enhanced by a 3-car garage and the ownership of solar panels, the electric bill is roughly $75 per month during the summer months. 3D Tour: https://my.matterport.com/show/?m=5B26FyDF3Tu
$575,000
3010 Cadet Circle Bryan, TX 77807
- Type:
- Condo
- Sq.Ft.:
- n/a
- Status:
- Active
- Beds:
- 3
- Year built:
- 2023
- Baths:
- 4.00
- MLS#:
- 23010348
ADDITIONAL INFORMATION
Don't miss the opportunity to own this new construction home, scheduled for completion in late summer 2024! Located in Traditions Golf Course Community, this property offers a lifestyle of ease and luxury. For those seeking a weekend getaway, a lock-and-leave residence, or the ultimate club life experience, this home has it all. This Condo HOA takes care of all landscaping and lawn maintenance, ensuring you have more time to enjoy the finer things in life. Situated in The Villages at Traditions, this 3-bedroom, 3.5-bathroom single-story home boasts an open and spacious floor plan with a view of a charming small lawn from the back patio, overlooking a tranquil 20-foot green space. The home is adorned with large double-pane windows that flood the interior with natural light, 10-foot ceilings for an airy ambiance, a designer accent wall, and custom-built cabinetry. Hardwood flooring graces the living areas and bedrooms, creating an inviting atmosphere. The kitchen is a chef's dream, featuring high-end designer appliances, a large island, granite and quartz countertops, and ample space for culinary creativity. The bathrooms are equally exquisite, with designer tile. Step outside to your private outdoor kitchen, perfect for entertaining and enjoying the Texas weather. This home offers a taste of luxury that's simply unmatched when it comes to a 2300 sf home. This free standing Condo is estimated to be completed in Summer of 2024.
$444,000
2989 Megan Drive Bryan, TX 77808
- Type:
- Single Family
- Sq.Ft.:
- n/a
- Status:
- Active
- Beds:
- 3
- Lot size:
- 5 Acres
- Year built:
- 2009
- Baths:
- 2.00
- MLS#:
- 23012854
ADDITIONAL INFORMATION
Come see this hidden gem just under 30 minutes from the city lights of Bryan/College Station. Sitting on 5 acres wooded with privacy from any neighbors, but also open to enjoy the views and have flexibility for future improvements. This 3 bedroom 2 bath home comes with a split floorplan and open kitchen to living area to maximize space for entertaining. Let's not for forget the chicken coop in the back. Imagine mornings sitting on your back porch enjoying your coffee, and collecting fresh eggs. Schedule your showing today, this is one you do not want to miss.
$293,990
6009 Crest Bridge Bryan, TX 77807
- Type:
- Other
- Sq.Ft.:
- n/a
- Status:
- Active
- Beds:
- 4
- Lot size:
- 0.12 Acres
- Year built:
- 2023
- Baths:
- 2.00
- MLS#:
- 23012875
ADDITIONAL INFORMATION
Youâll fall in love with the Radford at Foxwood Crossing. As you enter the home, a long foyer leads to a wide-open great room and a well-equipped kitchenâboasting a walk-in pantry and an adjacent dining area with direct access to a covered patio. Youâll also appreciate three generous secondary bedrooms, a full hall bath and a convenient laundry room. Nestled in the back of the home, the elegant primary suite showcases a roomy walk-in closet and an attached bathroom with dual sinks and a walk-in shower.
$370,000
705 Ethel Boulevard Bryan, TX 77802
- Type:
- Single Family-Detached
- Sq.Ft.:
- 2,496
- Status:
- Active
- Beds:
- 4
- Lot size:
- 0.27 Acres
- Year built:
- 1963
- Baths:
- 3.00
- MLS#:
- 218434
- Subdivision:
- Culpepper Manor
ADDITIONAL INFORMATION
This spacious 4-bedroom, 2.5-bathroom home boasts a well-appointed dining room and an additional versatile room that can easily transform into a second living area or a big study. One of the standout features of this residence is the generously sized fourth bedroom, which includes 3 separate closets. This room offers endless possibilities as a bunkroom, a guest retreat, or a media room. Fresh, modern paint colors grace the interior. The common areas are adorned with elegant laminate wood flooring and practical tile, while plush carpeting in the bedrooms adds a touch of comfort. The living room is bathed in natural light thanks to a row of expansive windows, and it's crowned by a striking floor-to-ceiling Austin stone fireplace. The large master bedroom features dual closets. All of the bedrooms are generously sized, ensuring ample personal space. The guest bathroom has been recently remodeled with separate double vanities and a relaxing jetted tub. The kitchen showcases picture windows that provide scenic views of the oversized backyard, which boasts privacy with no rear neighbors. You'll love spending time outside, surrounded by wrap-around landscaping, oak trees, and a raised garden bed. Enjoy autumn nights under the expansive pergola or on the spacious patio. Additionally, the large covered front porch is a charming spot to watch the sunset. For added efficiency and convenience, this home is equipped with spray foam insulation, soffit plugs, and full gutters.
Open House:
Sunday, 4/28 1:00-3:00PM
- Type:
- Other
- Sq.Ft.:
- n/a
- Status:
- Active
- Beds:
- 3
- Lot size:
- 1.01 Acres
- Year built:
- 2023
- Baths:
- 3.00
- MLS#:
- 23010379
ADDITIONAL INFORMATION
Now is your chance to snag this magnificent Lochmann Construction home on 1 acre, minutes from town in Garrison Creek. This lot has beautiful mature trees, upgraded landscaping with pathway and up-lights. Full irrigation already included for front and backyard. Inside youâll immediately fall in love with the cathedral ceiling and grandiose open floor plan. Look one direction and youâll see a stunning floor-to-ceiling natural stone fireplace with a live edge pecan mantel. Turn around and see a warm, elegant accent wall in the dining area directly adjacent to the U-shaped kitchen. You wonât be able to miss the gorgeous Monkey Pod island top that your guests will be raving about for days. The custom cabinetry is built to the ceiling and features a hidden walk-in pantry. Both the living and kitchen area have a commanding view of the large backyard, perfect for when youâre ready to add a pool. Everyone will want to hang out by the fire pit while you cook up something delicious on the outdoor kitchen. With the oversized driveway and garage, youâll have plenty of space for parking. When youâre tired of entertaining, retreat to the primary suite on its own side of the house. Enjoy using the soaking tub or large walk-in shower and all the space that 2 separate vanities offers. The secondary bedrooms are spacious and share a bathroom that includes a walk-in shower AND a separate tubâsomething you donât see often. If this sounds like a place you could call home, donât wait.
$405,000
3005 Teller Drive Bryan, TX 77808
- Type:
- Other
- Sq.Ft.:
- n/a
- Status:
- Active
- Beds:
- 3
- Lot size:
- 0.16 Acres
- Year built:
- 2023
- Baths:
- 2.00
- MLS#:
- 23011342
ADDITIONAL INFORMATION
Step into this inviting home and experience a seamless flow from the wood-look tiled floors that can be found in entry, kitchen, living room, and dining room. The kitchen boasts a generously sized working island, a walk-in pantry, stainless steel appliances, and the joy of cooking on a gas range. Imagine cozy evenings by the fireplace in the spacious living room, complemented by built-in shelving for your favorite decor pieces. Retreat to the master suite, nestled in the back corner of the house, offering an expansive en-suite bath featuring dual sinks, a luxurious soaker tub, and a walk-in shower. Don't miss the convenience of the huge master closet (12'4" x 5'11"), which conveniently connects to the laundry room. Benefit from the home's solid bones, including a 16 SEER AC system and a tankless water heater. For a comprehensive list of upgrades, be sure to consult your trusted REALTOR. This is more than a home; it's a sanctuary waiting for you to make it yours.
$242,900
1308 Antone Street Bryan, TX 77803
- Type:
- Single Family
- Sq.Ft.:
- n/a
- Status:
- Active
- Beds:
- 3
- Lot size:
- 0.24 Acres
- Year built:
- 1945
- Baths:
- 1.00
- MLS#:
- 23011160
ADDITIONAL INFORMATION
Fantastic Turnkey Air BnB Investment Opportunity! Fully operational short-term rental with proven off-season income over $2300/month. Get this now and enjoy all the lucrative fall football bookings. This 3-bedroom 1-bathroom home comes fully furnished with everything you need including appliances, furniture, towels, bedding, decorations, and kitchenware. Even backyard games for your guests to enjoy in the huge yard with mature trees. Nestled in a quiet neighborhood less than 2 miles from St. Joseph Hospital. Ten minutes to Kyle Field. No HOA. Additional turn-key homes available.
$850,000
1214 Bittle Lane Bryan, TX 77801
- Type:
- Single Family
- Sq.Ft.:
- n/a
- Status:
- Active
- Beds:
- 4
- Lot size:
- 4.92 Acres
- Year built:
- 1971
- Baths:
- 3.00
- MLS#:
- 23010677
ADDITIONAL INFORMATION
Welcome to this exceptional residence that features a secured gated driveway. Nestled in a serene neighborhood, this secluded, well maintained property offers 4 bedrooms and 3 bathrooms. The front of the house greets you with an operational fountain, a matching carport that easily accommodates four or more vehicles, and an additional garage with space for two cars. Inside, you'll discover an inviting, open-concept living area that's bathed in natural light and adorned with beautiful tile flooring. The kitchen is a chef's dream featuring top-of-the-line stainless steel appliances and elegant granite countertops. The home offers not one, but two spacious living areas that are complemented by a dedicated study room that comes with its own private restroom. The generously sized master suite provides a haven of comfort and luxury, boasting a spacious bathroom with a lot of character. Additionally, the property includes two sheds, along with a third one that houses a bonus room, ready for your finishing touches. Outside you can relish the expansive backyard that boasts five acres of land, a pool, an outdoor kitchen and a pool house.The pool house features an indoor bar, offering ample room for relaxation, complete with a convenient restroom and shower. Located near schools and a range of amenities, this home seamlessly combines comfort and style in an enviable location. Welcome to your dream home!
$250,000
508 E 32nd Street Bryan, TX 77803
- Type:
- Other
- Sq.Ft.:
- n/a
- Status:
- Active
- Beds:
- 2
- Lot size:
- 0.27 Acres
- Year built:
- 1975
- Baths:
- 2.00
- MLS#:
- 23011041
ADDITIONAL INFORMATION
Check out this amazing opportunity to own several rental properties! Already has the kitchens and bathrooms in place. This property is so unique that you need to see it in person!!
$425,000
506 Jefferson Street Bryan, TX 77801
- Type:
- Condo/Townhouse
- Sq.Ft.:
- 1,780
- Status:
- Active
- Beds:
- 2
- Year built:
- 2013
- Baths:
- 2.10
- MLS#:
- 59511727
- Subdivision:
- Highland Park
ADDITIONAL INFORMATION
Fantastic home close to Texas A&M University. This is a beautiful 3 story 2-bedroom 2.5 bath home. Featuring a lovely covered front porch, fenced in front yard, and a 2-car garage. Downstairs you'll find a wonderful den with a tiled floor, neutral colors, crown molding and a great mud area. The main floor features an open floorplan with a big living room, hand scraped hardwood floors, crown molding, casual dining area, a chef's kitchen with upgraded cabinets, 2 desk areas, stainless steel appliances, granite counters, and a stone backsplash. A half bath for guests, beautiful master suit with tray ceiling, private deck through french doors, on-suit bathroom featuring double sinks, an oversized shower with bench, and a secondary bedroom with on-suite bath. Don't miss your opportunity to own this amazing property, call us today for a showing.
- Type:
- Other
- Sq.Ft.:
- n/a
- Status:
- Active
- Beds:
- 4
- Lot size:
- 0.13 Acres
- Year built:
- 2024
- Baths:
- 3.00
- MLS#:
- 23009667
ADDITIONAL INFORMATION
Recently Reduced! This beautifully designed and intricately built two story new construction is brought to you by Oakwood Custom Homes! This sprawling 2 story features 4 spacious bedrooms, 2.5 baths, High ceilings both downstairs and (9ftâ)upstairs, unique lay out and loads more of custom details to adore! This custom home also offers an enormous "game room/flex space" PLUS a large shared bathroom and extra closet. Nice open floor plan with energy star rated stainless steel appliances, custom job built cabinetry, premium upgraded quartz/granite counters, designer lighting, with natural light and bright with spaces and wood look flooring & plush carpet in bedrooms. Energy efficient with 1,2,10 builders warranty. This home is sure to check all your boxes! Fully SODDED front, back and side yards, digital sprinkler system, and 6' wood fence! House will be completed in April 2024. Ask about our other Market ready homes within our community! Ask about what you can save with our current Buyer incentives GOING ON NOW!
$215,000
1300 Lincoln Street Bryan, TX 77808
- Type:
- Manufactured Home
- Sq.Ft.:
- n/a
- Status:
- Active
- Beds:
- 4
- Lot size:
- 0.25 Acres
- Year built:
- 2021
- Baths:
- 2.00
- MLS#:
- 23010861
ADDITIONAL INFORMATION
2021 Champion doublewide manufactured home with 4 large bedrooms, 2 bathrooms and 2 living spaces. The kitchen at the heart of the home has a large island for preparing meals and with the 2 living spaces, there is ample room for entertaining. The split layout offers the owners retreat privacy from the remaining bedrooms. This home is situated on 2 lots and it fully fenced. Don't miss your opportunity to own this home. At only 2 years old, this property won't last long. Call for your showing today.
- Type:
- Other
- Sq.Ft.:
- n/a
- Status:
- Active
- Beds:
- 4
- Lot size:
- 1.19 Acres
- Year built:
- 2023
- Baths:
- 3.00
- MLS#:
- 23010761
ADDITIONAL INFORMATION
Nestled on 1.19 acres in the desirable neighborhood of Garrison Creek, this property offers the ideal combination of practicality and style, making it an ideal choice for families or individuals seeking a cozy retreat. Step inside to discover a well-appointed living space that exudes warmth and functionality. The open-concept layout seamlessly connects the living room, dining area, and kitchen, creating a welcoming atmosphere for both everyday living and entertaining guests. Large windows allow natural light to flood the space, creating an airy and inviting ambiance. The kitchen is the heart of this home, featuring modern appliances, ample storage space, and a convenient center island that doubles as a breakfast bar. Whether you're cooking a delicious meal or enjoying a quick snack, this well-equipped kitchen will cater to all your culinary needs. The master bedroom is a tranquil haven, offering a peaceful retreat at the end of the day. It boasts a spacious layout, allowing for a comfortable bed, storage solutions, and a private ensuite bathroom for added convenience. Outdoor living is equally enjoyable, with a well-maintained backyard that provides a serene setting for relaxation and recreation. Whether it's hosting summer barbecues, gardening, or simply unwinding in the fresh air, the possibilities are endless.
$569,000
6548 Agave Court Bryan, TX 77808
- Type:
- Single Family
- Sq.Ft.:
- 2,672
- Status:
- Active
- Beds:
- 4
- Lot size:
- 1.14 Acres
- Year built:
- 2023
- Baths:
- 3.00
- MLS#:
- 27210215
- Subdivision:
- Los Cazadores Sub
ADDITIONAL INFORMATION
Exquisite home crafted by Robbie Robinson located in the new Los Casadorez subdivision just outside the city limits! This stunning home offers 4 bedrooms, 3 baths, & a Study. From the open floor plan, the charming floor-to-ceiling stone fireplace, large picture windows, DREAM kitchen with custom Knotty alder cabinetry, granite countertops, tile backsplash, and an over-sized island with an eating bar, to the covered patio with an outdoor built-in grill, every detail has been carefully considered to provide both comfort and style. Complete with a large laundry room, a 3-car garage, Carrier HVAC, and a 4-camera security system with a recording device and a large monitor. Situated on a sprawling one-acre lot, this property offers ample space for various outdoor activities and provides an opportunity to enjoy the natural surroundings.
| Copyright © 2024, Houston Realtors Information Service, Inc. All information provided is deemed reliable but is not guaranteed and should be independently verified. IDX information is provided exclusively for consumers' personal, non-commercial use, that it may not be used for any purpose other than to identify prospective properties consumers may be interested in purchasing. |

Listings courtesy of ACTRIS MLS as distributed by MLS GRID, based on information submitted to the MLS GRID as of {{last updated}}.. All data is obtained from various sources and may not have been verified by broker or MLS GRID. Supplied Open House Information is subject to change without notice. All information should be independently reviewed and verified for accuracy. Properties may or may not be listed by the office/agent presenting the information. The Digital Millennium Copyright Act of 1998, 17 U.S.C. § 512 (the “DMCA”) provides recourse for copyright owners who believe that material appearing on the Internet infringes their rights under U.S. copyright law. If you believe in good faith that any content or material made available in connection with our website or services infringes your copyright, you (or your agent) may send us a notice requesting that the content or material be removed, or access to it blocked. Notices must be sent in writing by email to DMCAnotice@MLSGrid.com. The DMCA requires that your notice of alleged copyright infringement include the following information: (1) description of the copyrighted work that is the subject of claimed infringement; (2) description of the alleged infringing content and information sufficient to permit us to locate the content; (3) contact information for you, including your address, telephone number and email address; (4) a statement by you that you have a good faith belief that the content in the manner complained of is not authorized by the copyright owner, or its agent, or by the operation of any law; (5) a statement by you, signed under penalty of perjury, that the information in the notification is accurate and that you have the authority to enforce the copyrights that are claimed to be infringed; and (6) a physical or electronic signature of the copyright owner or a person authorized to act on the copyright owner’s behalf. Failure to include all of the above information may result in the delay of the processing of your complaint.
Bryan Real Estate
The median home value in Bryan, TX is $332,000. This is higher than the county median home value of $209,000. The national median home value is $219,700. The average price of homes sold in Bryan, TX is $332,000. Approximately 42.73% of Bryan homes are owned, compared to 48.21% rented, while 9.06% are vacant. Bryan real estate listings include condos, townhomes, and single family homes for sale. Commercial properties are also available. If you see a property you’re interested in, contact a Bryan real estate agent to arrange a tour today!
Bryan, Texas has a population of 81,743. Bryan is less family-centric than the surrounding county with 29.24% of the households containing married families with children. The county average for households married with children is 33.75%.
The median household income in Bryan, Texas is $43,310. The median household income for the surrounding county is $43,907 compared to the national median of $57,652. The median age of people living in Bryan is 30.7 years.
Bryan Weather
The average high temperature in July is 94.8 degrees, with an average low temperature in January of 41.2 degrees. The average rainfall is approximately 40.6 inches per year, with 0 inches of snow per year.
