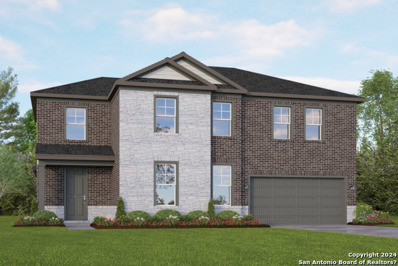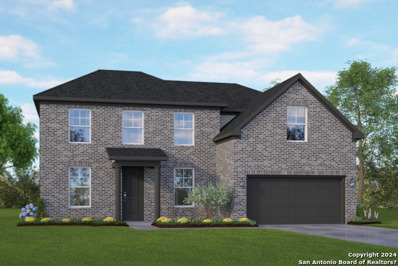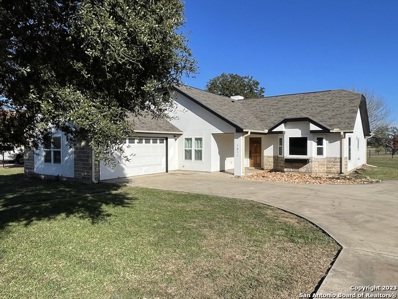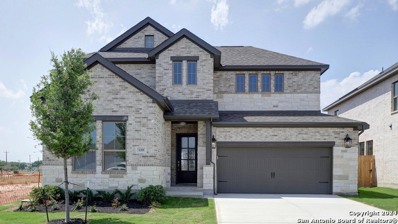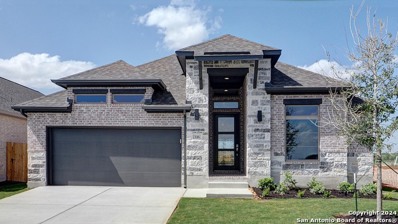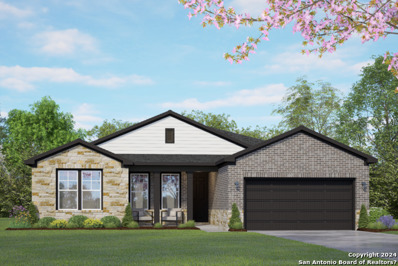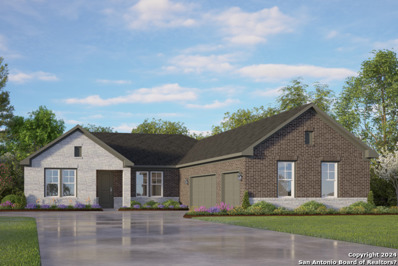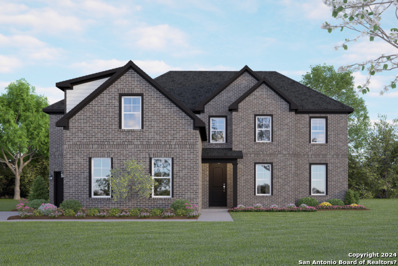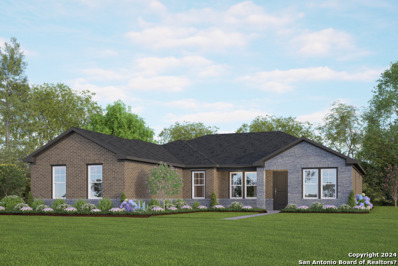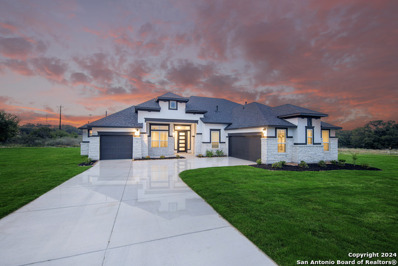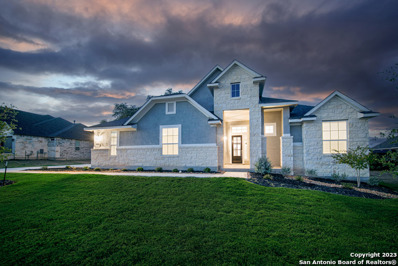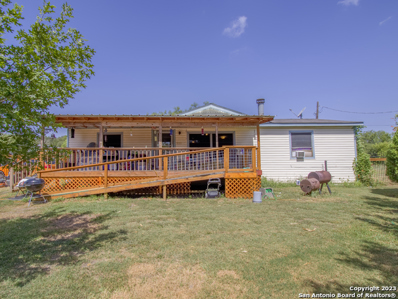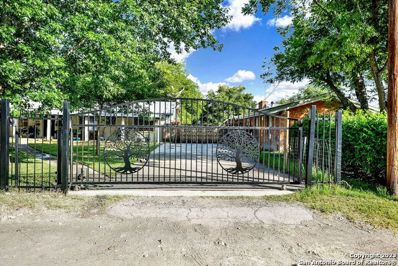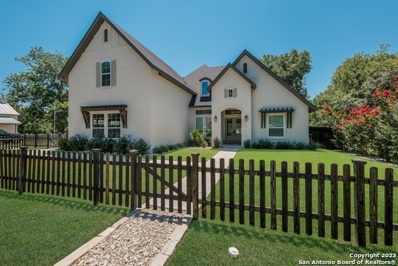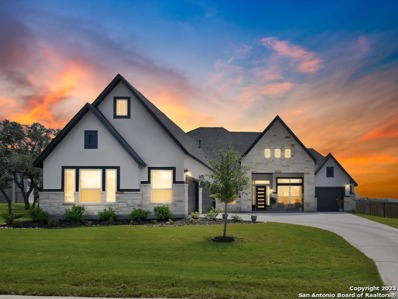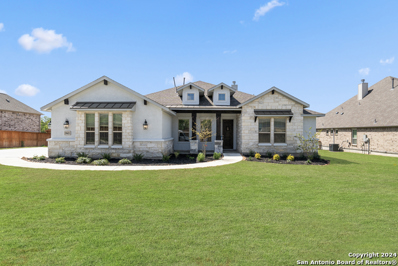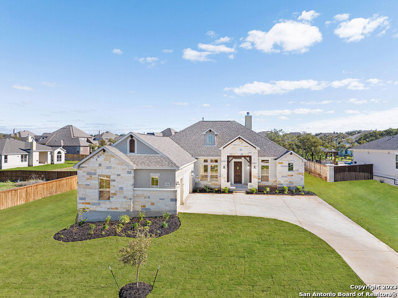Castroville TX Homes for Sale
- Type:
- Single Family
- Sq.Ft.:
- 3,420
- Status:
- Active
- Beds:
- 5
- Lot size:
- 0.18 Acres
- Year built:
- 2024
- Baths:
- 3.00
- MLS#:
- 1740991
- Subdivision:
- Reserve At Potranco Oaks
ADDITIONAL INFORMATION
**From its open layout to its optional media room, this home just feels luxurious. Featuring a main floor primary suite and a massive, open-space gourmet kitchen, family room and dining area, The Jennings has everything you'll need. We've even added a second main-floor bedroom, a rare option. With three upstairs bedrooms, a study and a guest room, The Jennings feels even larger than its square footage.
- Type:
- Single Family
- Sq.Ft.:
- 3,072
- Status:
- Active
- Beds:
- 5
- Lot size:
- 0.18 Acres
- Year built:
- 2024
- Baths:
- 5.00
- MLS#:
- 1740989
- Subdivision:
- Reserve At Potranco Oaks
ADDITIONAL INFORMATION
**Behind the Danbury's gorgeous exterior lies a massive layout, featuring five bedrooms and inviting living areas. With the kitchen's expansive counter space and convenient sit-in island, you'll want to make all your meals at home. The upstairs primary suite showcases a luxurious bathroom and large walk-in closet for plenty of storage space.
- Type:
- Single Family
- Sq.Ft.:
- 2,133
- Status:
- Active
- Beds:
- 3
- Lot size:
- 0.69 Acres
- Year built:
- 1998
- Baths:
- 2.00
- MLS#:
- 1740879
- Subdivision:
- Ville D Alsace
ADDITIONAL INFORMATION
Beautiful single story 3 bedroom, 2 bath home on the 11th fairway of the Alsatian Golf Course. Recent renovations include an updated kitchen with new appliances, custom cabinets and countertops, bathrooms and tile flooring throughout. Other features include a vaulted ceiling and fireplace in the living room, covered back porch, mature trees, wrought iron fencing and beautiful golf course views. Recent new roofing. Enjoy the quiet of country living and make this home your own!
$144,500
205 S Cr 5603 Castroville, TX 78009
- Type:
- Single Family
- Sq.Ft.:
- 1,698
- Status:
- Active
- Beds:
- 3
- Lot size:
- 0.69 Acres
- Year built:
- 1995
- Baths:
- 2.00
- MLS#:
- 1740847
- Subdivision:
- Cattleman's Crossing
ADDITIONAL INFORMATION
Over half and acre 3 bedroom 2 bath manufactured home in a the peaceful setting of Castroville in the Cattleman's Crossing subdivision. An easy drive from San Antonio. This 1995 double wide manufactured home has a large dining room living room combination with a fireplace for those chilly evenings. A well laid out kitchen and breakfast area. The Primary bedroom is separate from the other two for some privacy. The oversized double carport is a nice touch to keep your vehicles out of the weather and the extra tall roof line of the carport will accommodate tall campers and boats. This is a quiet area on a cul-de-sac street but it will need some TLC to make it shine again. Easy to show as it is vacant. There are no utilities on so show in daylight if possible.
$489,900
129 Red Oak Castroville, TX 78009
- Type:
- Single Family
- Sq.Ft.:
- 2,561
- Status:
- Active
- Beds:
- 4
- Lot size:
- 0.14 Acres
- Year built:
- 2024
- Baths:
- 3.00
- MLS#:
- 1740489
- Subdivision:
- N/a
ADDITIONAL INFORMATION
Home office with French doors set at two-story entry. Two-story family room with wall of windows opens to kitchen and dining area. Kitchen hosts inviting island with built-in seating space. First-floor primary suite includes dual vanities, garden tub, separate glass-enclosed shower and large walk-in closet in primary bath. A second bedroom is downstairs. Two secondary bedrooms and a game room are upstairs. Extended covered backyard patio. Two-car garage.
- Type:
- Single Family
- Sq.Ft.:
- 2,513
- Status:
- Active
- Beds:
- 4
- Lot size:
- 0.15 Acres
- Year built:
- 2024
- Baths:
- 3.00
- MLS#:
- 1740479
- Subdivision:
- N/a
ADDITIONAL INFORMATION
Extended entryway with 12-foot ceilings. Game room with French doors frame the entry. Spacious family room with a wall of windows. Open kitchen offers an island with built-in seating space and a corner walk-in pantry. Primary suite with a wall of windows. Dual vanities, garden tub, separate glass enclosed shower and two walk-in closets in the primary bath. Guest suite just off the extended entry with a full bathroom and walk-in closet. Secondary bedrooms with walk-in closets. Utility room with private access to the primary bathroom. Extended covered backyard patio. Mud room just off the two-car garage.
- Type:
- Single Family
- Sq.Ft.:
- 2,188
- Status:
- Active
- Beds:
- 3
- Lot size:
- 0.18 Acres
- Year built:
- 2024
- Baths:
- 3.00
- MLS#:
- 1740160
- Subdivision:
- Reserve At Potranco Oaks
ADDITIONAL INFORMATION
**From its charming exteriors to its affordable price tag, it's no wonder why The Rockford's our best-selling floor plan! A wall of windows floods the family room with natural light, and the kitchen invites you to cook - welcoming you an oversized island, stainless-steel appliances and a large corner pantry. The insolated primary suite features plenty of room and a massive walk-in closet. Make it your own with The Rockford's flexible floor plan. Just know that offerings vary by location, so please discuss or standard features and upgrade options with your community's agent.
- Type:
- Single Family
- Sq.Ft.:
- 2,774
- Status:
- Active
- Beds:
- 4
- Lot size:
- 0.41 Acres
- Year built:
- 2024
- Baths:
- 4.00
- MLS#:
- 1740082
- Subdivision:
- Potranco Ranch Medina County
ADDITIONAL INFORMATION
Embrace one-level living at its finest with The Oxford's lovely charming exterior. Just inside its door, you'll discover an elegant dining room and flex room leading you into its open floor plan. The spacious family room/gourmet kitchen layout is perfect for entertaining, and the kitchen offers more than enough counter space. Discover the massive primary suite, and complete stunning sitting area in the isolated bedroom. Three more bedrooms line the other side of the house, and the covered patio is a must-see!! Make it your own The Oxford's flexible floor plan. Just know that offerings vary by location, so please discuss our standard features and upgrade options with the community's agent.
- Type:
- Single Family
- Sq.Ft.:
- 3,657
- Status:
- Active
- Beds:
- 4
- Lot size:
- 0.41 Acres
- Year built:
- 2024
- Baths:
- 5.00
- MLS#:
- 1739765
- Subdivision:
- Potranco Ranch Medina County
ADDITIONAL INFORMATION
From its four bedrooms to its 4.5 bathrooms, The Ashford is ready for you and the whole family. It showcases a spacious primary bedroom, private dining room, study, and three-car garage. on its main floor, you'll discover a massive, open-concept gourmet kitchen/family room that leads to the porch outside. Elsewhere, the layout's main-level guest retreat makes this home perfect for multi-generational families. Make it your own with The Ashford's flexible floor plan. Just know that offerings vary by location, so please discuss our standard features and upgrade options with your community's agent.
- Type:
- Single Family
- Sq.Ft.:
- 2,730
- Status:
- Active
- Beds:
- 3
- Lot size:
- 0.41 Acres
- Year built:
- 2024
- Baths:
- 3.00
- MLS#:
- 1739782
- Subdivision:
- Potranco Ranch Medina County
ADDITIONAL INFORMATION
**Welcome to The Foster!! Embrace luxury with this one-story home's next-level features, including a three-car garage, elegant dining room, and open-concept family room. Inside, the kitchen welcomes your guests and leads to the covered patio outside. Enter the primary suite and fall in love with the gorgeous primary bath. Make it your own The Foster's flexible floor plan. Just know that offerings vary by location, so please discuss our standard features and upgrade options with your community's agent.
- Type:
- Single Family
- Sq.Ft.:
- 3,800
- Status:
- Active
- Beds:
- 4
- Lot size:
- 1 Acres
- Year built:
- 2023
- Baths:
- 4.00
- MLS#:
- 1727340
- Subdivision:
- Potranco Oaks
ADDITIONAL INFORMATION
A two-story home that features a 3-car garage, 4 bedrooms, 4.5, study, and a 3-car garage. Open concept living with oversized windows in the family room. The kitchen has a beautiful quart's countertop island along with a breakfast area. The master suite features his and hers vanities, a Texas-sized walk-in shower, and a walk-in closet. Home sits on a green belt.
$621,800
134 Moon Lane Castroville, TX 78009
- Type:
- Single Family
- Sq.Ft.:
- 3,028
- Status:
- Active
- Beds:
- 4
- Lot size:
- 0.37 Acres
- Year built:
- 2023
- Baths:
- 4.00
- MLS#:
- 1726521
- Subdivision:
- Potranco Oaks
ADDITIONAL INFORMATION
Two-story home featuring four bedrooms, three and a half baths, study, dining, upstairs game room, large, covered patio, and 2-car garage. Open concept living with an oversized kitchen island overlooking the family and dining areas. A gallery off the family room with French doors leads to a wonderful covered patio perfect for enjoying the Texas weather and views. Master suite features bay windows, separate vanities, oversized walk-in shower, and a large walk-in closet. Two secondary bedrooms on the first floor with a full bath. Upstairs features a huge game room with tall windows, plus a secondary bedroom and full bath. *Home will have side entry only garage*
$269,999
218 S Cr 5600 Castroville, TX 78009
- Type:
- Single Family
- Sq.Ft.:
- 1,456
- Status:
- Active
- Beds:
- 3
- Lot size:
- 1.24 Acres
- Year built:
- 1986
- Baths:
- 2.00
- MLS#:
- 1708484
- Subdivision:
- N/A
ADDITIONAL INFORMATION
Double Wide home sits on 1.244 acres in Castroville Texas. Home Features include covered carport , water softener system, fenced, covered Front porch with ramp for wheel chair accessibility , fire place in living room. Must check out .
- Type:
- Single Family
- Sq.Ft.:
- 1,804
- Status:
- Active
- Beds:
- 3
- Lot size:
- 0.32 Acres
- Year built:
- 1973
- Baths:
- 2.00
- MLS#:
- 1703517
- Subdivision:
- N/A
ADDITIONAL INFORMATION
Quaint 3 bedroom, 2 bathroom gated home in the heart of Castroville, TX!! Situated on a .31 acre lot and tucked in between mature trees, this home is ready for your touches. Outside you will find a lush yard, large driveway, fenced front of the property with a beautiful electric gate! With over 1800 sq ft of living space, a kitchen dining combo and second living space on the back of the house, the possibilities are endless.
$835,000
902 Lisbon St Castroville, TX 78009
- Type:
- Single Family
- Sq.Ft.:
- 3,772
- Status:
- Active
- Beds:
- 4
- Lot size:
- 0.32 Acres
- Year built:
- 2019
- Baths:
- 5.00
- MLS#:
- 1700048
- Subdivision:
- Castroville
ADDITIONAL INFORMATION
902 Lisbon offers a rare opportunity to own a 4 Bed/4Bathroom modern build surrounded by Historic Castroville with no HOA in a high growth area. The property features a robust contemporary style 2019 built home spanning 3,773 square feet, with a 900 square foot fully insulated barn in the rear. The Barn is equipped with large automatic garage door on the street and a smaller side door to the back yard, also boasts a half bath that is in the barn. The home is a beautiful Modern style stucco exterior, with a two-car garage, large back and front yard, spanning .31 acres in its entirety. Home finishes and fixtures include a marble backed fire place, granite counter tops throughout the entire home and bathrooms. It also features automatic window blackout shades, floating ceilings, and is outdoor kitchen ready. The home lays out with three bedrooms on the main floor, a large walk- in pantry and laundry room that allow for maximum storage and utility. The spacious kitchen has an island as well as all electric appliances with a Gas Range. The Master bedroom and bathroom have more than enough closet and dual shower space with beautiful private views. There is plenty of additional storage with a huge attic, in-garage cubby, upstairs Game room, walk-in closets, and tons of cabinet space. The appliances that convey are all from original build in 2019, with the addition of the automatic blinds, HVAC air filtration system, and landscaping. The property is within walking distance to Magnolia Filling Station, Dziuks meat market, multiple parks, splash pad, public pool, library, historic downtown, restaurants, and retail. Great local private and public schools. Come check out all this property has to offer in the heart of historic Castroville.
- Type:
- Single Family
- Sq.Ft.:
- 3,800
- Status:
- Active
- Beds:
- 4
- Lot size:
- 0.59 Acres
- Year built:
- 2022
- Baths:
- 6.00
- MLS#:
- 1697701
- Subdivision:
- Potranco Oaks
ADDITIONAL INFORMATION
SELLER WILLING TO OFFER 15K IN CONCESSIONS FOR A RATE BUY DOWN OR CLOSING COST ASSISTANCE The Chesmar Model Home floor plan called the BETHANY, located at 209 Englewood Ln, Castroville, TX 78009, is a luxurious property with several notable features and upgrades. The builder does not include a fence in their builds, but this particular home boasts a $25,000 fence upgrade surrounding its oversized 0.59-acre lot, which backs to a green belt. Additionally, the builder charged a $50,000 lot premium for the location. The home has undergone significant upgrades from the base builder price. These upgrades include a $16,500 addition for the 4th garage bay, a $9,985 custom massive open-air sliding glass door, a $7,000 screened-in covered patio, upgraded counters, flooring, and more. The property offers four bedrooms and six bathrooms, making it ideal for any home owner. The kitchen is a chef's dream, featuring two quartz islands, a large pantry, and ample counter space. The family room has a vaulted ceiling, and there's a private home office and a game/media room prewired for 7.1 surround sound for a full theater entertainment experience. The master bedroom includes a walk-in closet and a cozy sitting area that opens up to the backyard. The primary bathroom is luxurious with his and her vanities, a Texas-sized mud-set walk-in shower, and a freestanding tub. All secondary bedrooms on the first floor come with walk-in closets. The outdoor space is perfect for gatherings, with a covered patio that includes a fireplace. The property also boasts sealed and finished patio and garage flooring, 4 Cat 6 Ethernet drops, and a state-of-the-art water softener that conveys with the home. Make this dream home a reality today
- Type:
- Single Family
- Sq.Ft.:
- 3,187
- Status:
- Active
- Beds:
- 4
- Lot size:
- 0.5 Acres
- Year built:
- 2024
- Baths:
- 5.00
- MLS#:
- 1684150
- Subdivision:
- POTRANCO RANCH MEDINA COUNTY
ADDITIONAL INFORMATION
**Desirable community of Potranco Ranch, this lovely One-Story home offers 4-bedroom, 4.5-bathroom, 3 car garage with garage door openers, 1 story, 3-sided masonry home with front porch and extended 27' x 16' exterior patio with outdoor fireplace on a greenbelt. Open concept floor plan includes 12 ft. entry way, study w/8 ft. glass doors, media room, large kitchen, and family room with eat in breakfast area. The home includes numerous upgrades including upgraded flooring, cabinetry, countertops, backsplash, 36" 5 burners cook top, built-in stainless appliances, bathroom accent tile in every bath/shower, 30 x 60 walk in shower in lieu of tub at bedroom 4, upgraded carpet and pad as well as lighting and electrical upgrades throughout the home. *READY NOW* **Fixed Interest Rates as low as 5.50% - Contact Sales Agent for details for ALL details**
- Type:
- Single Family
- Sq.Ft.:
- 2,714
- Status:
- Active
- Beds:
- 4
- Lot size:
- 0.68 Acres
- Year built:
- 2024
- Baths:
- 3.00
- MLS#:
- 1673015
- Subdivision:
- POTRANCO RANCH MEDINA COUNTY
ADDITIONAL INFORMATION
**Gorgeous home in Potranco Ranch. Home features 4-bedroom, 3-bathroom, 3 car garage, 1 story home. Open concept floor plan includes study, formal dining room, kitchen and family room with eat in breakfast area. Enjoy the 29' x 14' expanded outdoor patio leading out to the large exterior back yard. Home includes numerous upgrades including wood-like tile flooring, quartz countertops, backsplash, Kent Moore poplar grey wolf cabinets with accented contrasting white island cabinet wrap at kitchen, bay window at master, tile bathroom accents throughout, upgraded carpet and pad as well as lighting and electrical. READY NOW! **Fixed Interest Rates as low as 5.50% - Contact Sales Agent for details for ALL details**

Castroville Real Estate
The median home value in Castroville, TX is $183,000. This is higher than the county median home value of $150,400. The national median home value is $219,700. The average price of homes sold in Castroville, TX is $183,000. Approximately 70.03% of Castroville homes are owned, compared to 21.12% rented, while 8.85% are vacant. Castroville real estate listings include condos, townhomes, and single family homes for sale. Commercial properties are also available. If you see a property you’re interested in, contact a Castroville real estate agent to arrange a tour today!
Castroville, Texas 78009 has a population of 2,911. Castroville 78009 is more family-centric than the surrounding county with 35% of the households containing married families with children. The county average for households married with children is 32.64%.
The median household income in Castroville, Texas 78009 is $58,476. The median household income for the surrounding county is $59,305 compared to the national median of $57,652. The median age of people living in Castroville 78009 is 43.1 years.
Castroville Weather
The average high temperature in July is 94.9 degrees, with an average low temperature in January of 41.2 degrees. The average rainfall is approximately 31.2 inches per year, with 0.5 inches of snow per year.
