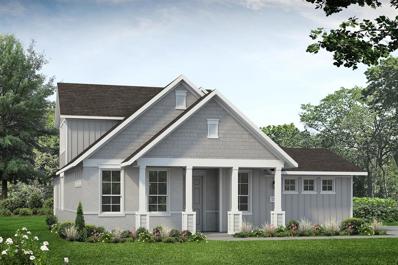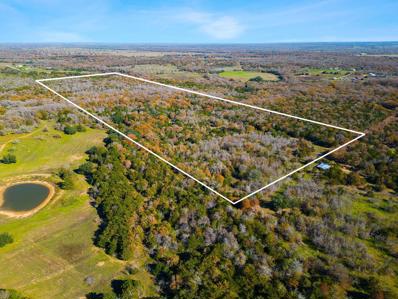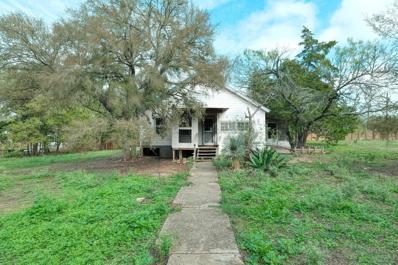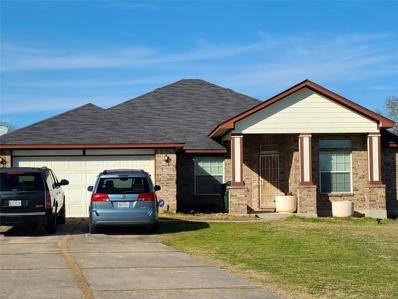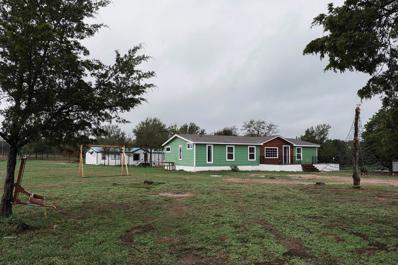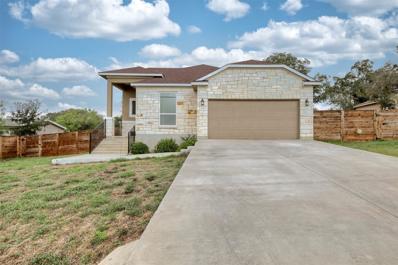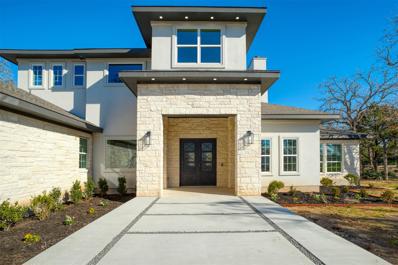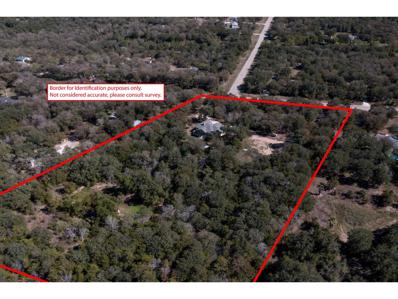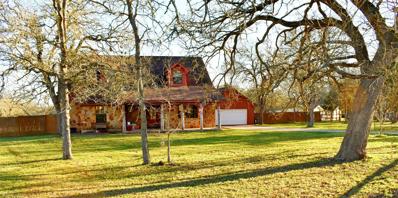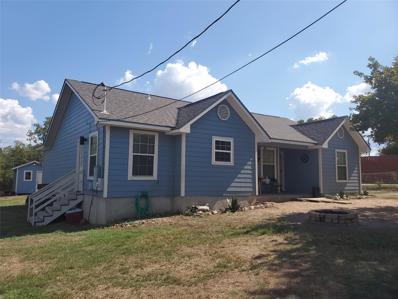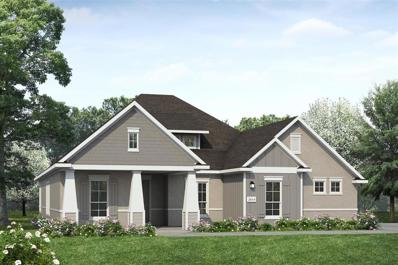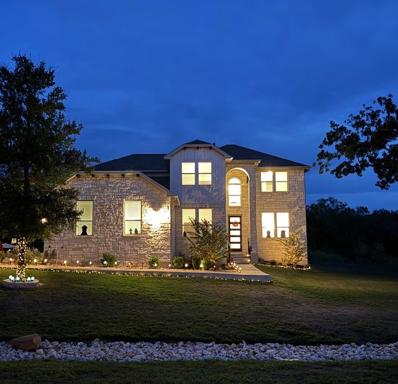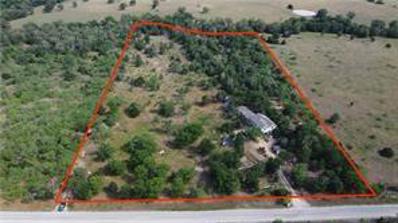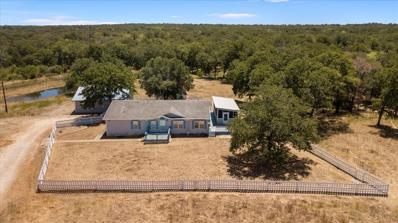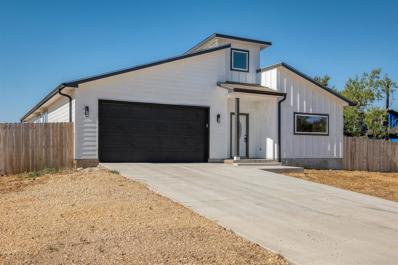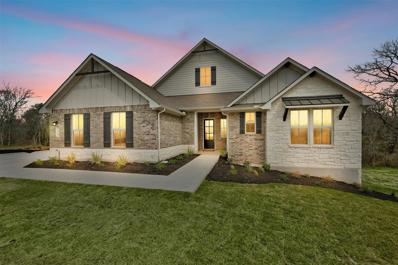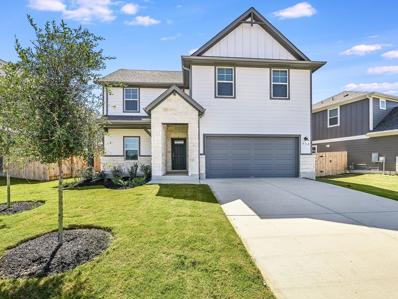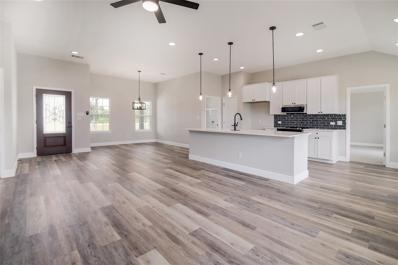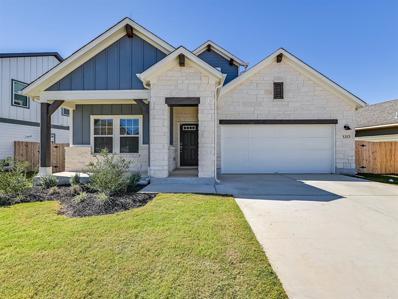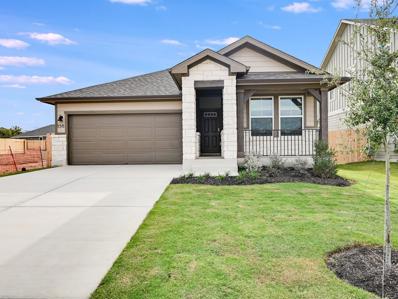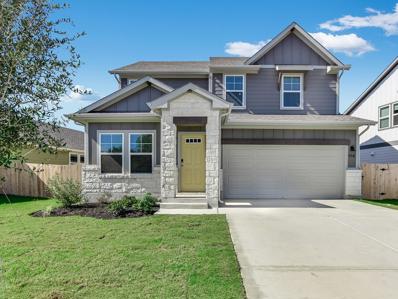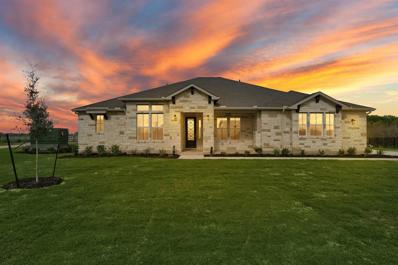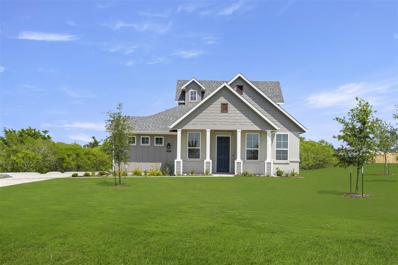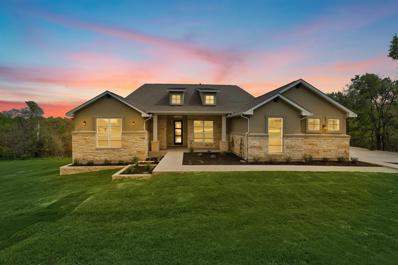Cedar Creek TX Homes for Sale
- Type:
- Single Family
- Sq.Ft.:
- 2,391
- Status:
- Active
- Beds:
- 3
- Lot size:
- 0.85 Acres
- Year built:
- 2023
- Baths:
- 4.00
- MLS#:
- 8043155
- Subdivision:
- Double Eagle Ranch
ADDITIONAL INFORMATION
MLS# 8043155 - Built by Brohn Homes - July completion! ~ Meet the tranquility of nature on ample acreage, while being amazed with our modern farmhouse!!! Prepare to be wowed by the heart of the home – a stunning kitchen adorned with a Granite kitchenisland countertop. The open family room concept invites gatherings and embraces a seamless flow between spaces. The lower level boasts a luxurious primary bedroom featuring a double vanity and a relaxing garden tub. An additional bedroom on the main floor ensures flexibility and convenience, while the upstairs media room adds an extra layer of entertainment possibilities. Practicality meets luxury with an attached 2-car garage equipped with 2 remote controls for utmost convenience. Sod is included, ensuring a lush green carpet surrounding your new home. Discover the joy of indoor-outdoor living with your private acreage, a canvas ready for your vision. This is more than a residence; it's an invitation to a lifestyle where modern amenities meet the tranquility of nature. Don't miss the opportunity to make this modern farmhouse your forever home!!!
- Type:
- Farm
- Sq.Ft.:
- 100
- Status:
- Active
- Beds:
- 2
- Lot size:
- 30.17 Acres
- Year built:
- 2020
- Baths:
- 1.00
- MLS#:
- 3868411
- Subdivision:
- Bymer, Bernard
ADDITIONAL INFORMATION
Escape to your own 30-acre haven nestled just outside of town. This breathtaking property boasts a rich tapestry of abundant wildlife, adorned with a diverse array of stunning trees that paint the landscape. Wander through the lush surroundings through about a mile of trails that wind through the property, guiding you through the serene beauty of this natural wonderland. A picturesque wet-weather creek adds a touch of tranquility, enhancing the charm and allure of this expansive estate. A deer blind sits aside the creek and provides an ideal vantage point for avid nature or hunting enthusiasts. From this carefully positioned sanctuary, witness the majesty of wildlife roaming freely, allowing for an intimate and immersive experience with nature's inhabitants. A cozy tiny home, perfectly nestled within this idyllic setting, presents itself as a charming retreat. Whether you choose to retain this delightful dwelling or embark on a new vision, the choice is yours. Additionally, a generously sized storage shed stands ready to house your outdoor gear or serve as a workshop, offering practicality without compromising on space. The property also features several prime lots, presenting an opportunity for future construction to create your dream home or accommodate multigenerational living. Embrace the possibility of designing a ranchette that encapsulates your vision of a serene and harmonious lifestyle. Whether seeking a personal sanctuary immersed in nature's wonders or envisioning a multigenerational living setup, this extraordinary property invites you to make your dreams a reality. Discover the limitless possibilities that await on this magnificent canvas of 30 acres, where the beauty of nature merges seamlessly with the promise of an extraordinary lifestyle. Easily accessible to COTA (25 mins), the airport (30 mins) and downtown (40). Please note that because this is two parcels, the total floodplain is about 8.5 acres.
$220,000
116 Hart Ln Cedar Creek, TX 78612
- Type:
- Single Family
- Sq.Ft.:
- 1,200
- Status:
- Active
- Beds:
- 1
- Lot size:
- 1 Acres
- Year built:
- 1995
- Baths:
- 2.00
- MLS#:
- 7555215
- Subdivision:
- Artesian Oaks
ADDITIONAL INFORMATION
Discover the allure of rural living with this charming one-bedroom, one-and-a-half-bathroom home nestled on a full acre of picturesque land. Secluded from the hustle and bustle, this property offers a peaceful retreat, combining simplicity with modern comfort. USDA Eligible.
- Type:
- Single Family
- Sq.Ft.:
- 2,214
- Status:
- Active
- Beds:
- 3
- Lot size:
- 1 Acres
- Year built:
- 2003
- Baths:
- 2.00
- MLS#:
- 5039046
- Subdivision:
- The Homestead On Hobbs Creek,
ADDITIONAL INFORMATION
Home is 3 Bedrooms and 2 Bathrooms with an office/study. Formal Dining Area with an additional dining area in Kitchen. Located on a Cul-de-sac with Big Backyard in The Homestead of Hobbs Creek Subdivision. Backyard has Sprinkler System and Storage Building. Home is currently being sold by the estate. Property sold as is.
- Type:
- Other
- Sq.Ft.:
- 1,076
- Status:
- Active
- Beds:
- 3
- Lot size:
- 10.14 Acres
- Year built:
- 2019
- Baths:
- 2.00
- MLS#:
- 4467644
- Subdivision:
- Blalock James
ADDITIONAL INFORMATION
"Uncover the immense potential of this expansive over 10-acre estate, boasting three remarkable mobile homes. Situated in a captivating natural setting, this remarkable property presents a lucrative investment opportunity for those with a discerning vision. Each mobile home exudes a unique blend of comfort and charm, ensuring both immediate rental income and substantial long-term appreciation. Come and witness the incredible possibilities of this one-of-a-kind property – schedule a viewing today and secure your stake in this extraordinary opportunity!"
- Type:
- Single Family
- Sq.Ft.:
- 1,982
- Status:
- Active
- Beds:
- 4
- Lot size:
- 0.52 Acres
- Year built:
- 2021
- Baths:
- 2.00
- MLS#:
- 6019461
- Subdivision:
- Santa Fe Estates
ADDITIONAL INFORMATION
OPEN FLOOR PLAN & HIGH CEILINGS THROUGHOUT THIS 4 BED, 2 BATH, 1,982 SQFT. HOUSE ON .517 OF AN ACRE. FULLY FENCED YARD WITH DOUBLE DOOR GATE TO BACKYARD & GORGEOUS LARGE TREES. STAINLESS STEEL APPLIANCE PACKAGE AT KITCHEN, INCLUDING REFRIDGERATOR. 42" UPPER CABINETS AT KITCHEN. WHITE QUARTZ COUNTERTOP IN KITCHEN AND BATH. SEPERATE TUB & SHOWER IN MASTER BATH. DOUBLE WALK IN CLOSET IN MASTER. DOUBLE UNDERMOUNT SINKS, 36" COUNTER HEIGHT AND BANK OF DRAWERS IN BOTH BATHS. DOUBLE PANE LOW-E WINDOWS. SPRAY FOAM INSULATION THROUGHOUT THE HOME. CARPET IN BEDROOMS & CERAMIC TILE THROUGHOUT. CEILING FANS IN ALL BEDROOMS. FINISHED GARAGE & GARAGE DOOR OPENER. 20FT WIDE DRIVEWAY. COVERED FRONT AND BACK PORCH WITH CUSTOM RAILING & CEDAR PLANK CEILING. LOW TAX RATE, LOCATED JUST EAST OF AUSTIN BEHIND CIRCUIT OF THE AMERICAS. VA ASSUMPTION OPTION.
$1,075,000
863 Fm 20 Rd Cedar Creek, TX 78612
- Type:
- Single Family
- Sq.Ft.:
- 4,569
- Status:
- Active
- Beds:
- 4
- Lot size:
- 7.66 Acres
- Year built:
- 2022
- Baths:
- 5.00
- MLS#:
- 1608248
- Subdivision:
- Great Oaks
ADDITIONAL INFORMATION
Experience the epitome of luxury living in this extraordinary new build, perfectly situated on over 7.6+ acres of pristine land. This home offers an open, light-filled interior adorned with a neutral palette. Every detail exudes elegance, from the striking rock exterior to the secure gated entry. Designer finishes, light oak engineered wood floors, & custom closets elevate the ambiance, creating a sense of refined luxury. The latest in technology & energy efficiency is seamlessly integrated throughout, featuring zoned sound system, media hub, & top-of-the-line climate control systems, ensuring your comfort & entertainment needs are met. The heart of this home is a culinary dream, featuring high-end stainless KitchenAid appliance package, quartz countertops, & generously sized island w/custom cabinets. A spacious primary suite offers a spa-like bathroom, complete w/freestanding soaking tub, curbless/zero-entry walk-in shower, double vanity/quartz counters, & 2 walk-in custom closets w/built-in cabinets. Upstairs, a world of entertainment & versatility unfolds, with a media room boasting a 9 ft. screen, built-in speakers, & platform for seating. Additional built-in office or craft bar w/quartz counters, full bath, dedicated office or flex space, & walk-in attic round out upper level. Convenience and organization are paramount, utility room equipped/sink, custom cabinets, quartz countertops, & mudroom cabinet. 2-car extended garage provides ample space, featuring tall doors & extended length suitable for 8ft trucks, built-in cabinets. Horses are allowed on this expansive property, allowing you to embrace the equestrian lifestyle. Additionally, you'll find this luxurious abode just minutes away from TESLA, SpaceX headquarters, The Boring Co., ABIA, and COTA. Ask for list of all features. Home construction in final stages w/driveway, sidewalk & touchups to come. Adjoining property also for sale. MLS#7977871
- Type:
- Single Family
- Sq.Ft.:
- 2,582
- Status:
- Active
- Beds:
- 4
- Lot size:
- 7.5 Acres
- Year built:
- 2022
- Baths:
- 2.00
- MLS#:
- 9127594
- Subdivision:
- Sendero Estates
ADDITIONAL INFORMATION
Set on a sprawling 7.5-acre parcel, this custom home offers a peaceful retreat behind its gated entrance. The property is a lush oasis, cocooned by the serenity of mature trees that provide shade and seclusion. Upon entering, the living area boasts an impressive 12-foot vaulted ceiling. Sunlight streams in through a wall of windows, infusing the room with a warm and inviting glow. A floor-to-ceiling stone fireplace, flanked by built-in shelving, stained concrete flooring, and cedar accents add a touch of rustic charm to the space. The kitchen is both functional and inviting. An oversized center island, adorned with pendant lighting, serves as the hub for cooking and gathering. Features like quartz countertops, shaker-style cabinetry, a farmhouse sink, subway tile backsplash, motion-activated faucet, a walk-in butler's pantry, and SS appliances make this a chef's dream. The primary suite is a serene sanctuary with its 10-foot ceilings, sliding door to the back patio, and a farmhouse door that leads to the ensuite bath. The bathroom is adorned with spa-like finishes, including a dual vanity, standalone soaking tub, a walk-in shower with a rainfall showerhead, and a generously-sized walk-in closet. 3 spacious guest bedrooms offer comfort and privacy. The outdoor space is perfect for gatherings, with a covered back patio featuring a tongue and groove vaulted ceiling, a hot tub, a gas hookup, and an extended patio with a swim spa. From this vantage point, you'll be surrounded by the natural beauty of the wooded property. Additional features include a versatile 20x20 outbuilding, a chicken coop with water access, a tankless water heater, and a water softener. Take a leisurely walk down to your private lake, complete with a seating area and a view of your custom-built lighthouse on an island. Despite the serene setting, you're only 19 miles from the airport and 24 miles from DT Austin, ensuring a harmonious blend of peaceful living and easy access to city amenities.
$498,900
179 Misty Ln Cedar Creek, TX 78612
- Type:
- Single Family
- Sq.Ft.:
- 2,904
- Status:
- Active
- Beds:
- 4
- Lot size:
- 1.64 Acres
- Year built:
- 2006
- Baths:
- 2.00
- MLS#:
- 6133604
- Subdivision:
- Heritage Oaks
ADDITIONAL INFORMATION
Charming country living near City Amenities. Less than 30 mins to ABIA, COTA and TESLA. Don't miss out on making this Private Retreat Yours!!! Gorgeous Stone and Log sided Home on a quiet 1.68 acres Privacy Fenced Estate. Enjoy your morning coffee on one of two covered porches. Koi pond greets you at the Entry on the Front Porch. Rustic Barn doors frame the entry to the Home Office. Slate floors in the Wet Areas. Stunning rustic style Custom Kitchen Cabinets with gorgeous Granite counters. Cozy up to the glowing fire in the River Rock Fireplace. Soaring ceilings. This home is 1.5 story with all Bedrooms and Bathrooms on the main floor. Only the Loft area is up. Climb to the Loft via wrought iron spiral staircase. Loft features: Dormer windows, coffered ceiling and an electric fireplace. Master Bedroom features double French doors to the covered Patio. Spacious Master Bedroom and Bath with His / Hers Dual Vanity sinks. Deep Walk in Shower. Relax in the Jetted Soaker Tub makes this a true “spa” like retreat. Two walk-in closets. Master bedroom is also home to the Huge Gun cabinet which conveys with the sale. Detached 2- car garage- Workshop. Added Bonus: Tesla Plug-in at the garage. Mature Oak trees shade the property front and back, with a charming little Chicken Coop, Raised Garden beds and wet weather pond, are just a few of the special features in this expansive backyard. NO HOA. Too many beautiful custom features to list.
$375,000
107 Angelia Dr Cedar Creek, TX 78612
- Type:
- Single Family
- Sq.Ft.:
- 1,491
- Status:
- Active
- Beds:
- 3
- Lot size:
- 0.74 Acres
- Year built:
- 2006
- Baths:
- 2.00
- MLS#:
- 1313019
- Subdivision:
- Barker, Martha
ADDITIONAL INFORMATION
Extremely Well-Maintained House! On almsot an acre of land, this 2006-Built Home is full of Upgrades, including Custom Tile Master Shower, Engineered Wood Floors, etc. Playscape and Workshop Building in the back. Completely Fenced, with Driveway, Circular Drive, Electric Gate to Property, plenty of room to park many vehicles, Boat, RV, or whatever you like. 3 Bedrooms, 2 Full Bathrooms, and an inviting, Open Floor Plan, this Property is only 10 minutes from Austin and 15 minutes from Bastrop.
- Type:
- Single Family
- Sq.Ft.:
- 2,644
- Status:
- Active
- Beds:
- 4
- Lot size:
- 0.7 Acres
- Year built:
- 2023
- Baths:
- 3.00
- MLS#:
- 3976448
- Subdivision:
- Double Eagle Ranch
ADDITIONAL INFORMATION
MLS# 3976448 - Built by Brohn Homes - September completion! ~ Luxury is closer than you think in this beautiful one story home. 8 foot doors, high ceilings, and lots of natural lighting open up your home! Gourmet kitchen with stainless steel built-in appliances, 3cm granite countertops, center island, and 42 inch cabinet uppers. Large walk-in closet, dual vanities, and separate garden tub and shower at primary. Study, separate dining room, rear covered patio, and much more! Staged sales office available for tour of same floor plan*!!
- Type:
- Single Family
- Sq.Ft.:
- 4,219
- Status:
- Active
- Beds:
- 4
- Lot size:
- 1.43 Acres
- Year built:
- 2021
- Baths:
- 4.00
- MLS#:
- 6772582
- Subdivision:
- Double Eagle Ranch, Sec 2
ADDITIONAL INFORMATION
Your dream home in Cedar Creek awaits! This stunning like-new 2-story Caledonia home is a haven of luxury and comfort spread over a sprawling 1.43-acre GREEN-BELT lot! Nestled amidst the tranquility of nature, this 4 bedroom, 3.5 bathroom, and 3-CAR garage property is a harmonious blend of sophistication and comfort. The grand entrance with beautifully landscaped grounds, is accented by a long walkway and exterior steps that guide you to the chic front door. As you step inside, you're greeted by an open floor plan that seamlessly blends the living, dining, and kitchen areas. The tile flooring, 10ft high ceilings, and abundant natural light radiate warmth and hospitality. Recessed lighting enhances the luxurious feel, while the living room's cozy fireplace creates a welcoming ambiance. The home boasts two dining areas, perfect for entertaining guests or enjoying family meals. The gourmet kitchen is a chef's dream, equipped with an almost 9ft breakfast bar/center island, sparkling quartz countertops, a stylish backsplash, and top-of-the-line stainless steel appliances including a built-in oven. The walk-in pantry provides ample storage space. The spacious owner's suite is conveniently located on the main floor and boasts a beautiful en-suite bathroom that contains a deep soaking tub, a large walk-in shower, and a roomy walk-in closet. It's accompanied by a half bath and a versatile front room with a charming barn door entrance that can be tailored to your needs. Upstairs, you'll find a large den area with a ceiling fan and more recessed lighting, creating a bright and airy space. The remaining bedrooms and bathrooms are also situated upstairs, ensuring a private retreat for family or guests. Stepping outside, the sizable backyard is a personal oasis. A huge covered patio is a perfect spot to relax or entertain, offering breathtaking views of the surrounding woods and tall trees. With plenty of space for a pool, the possibilities for this outdoor paradise are endless!
- Type:
- Farm
- Sq.Ft.:
- 1,800
- Status:
- Active
- Beds:
- 3
- Lot size:
- 10.01 Acres
- Year built:
- 1996
- Baths:
- 2.00
- MLS#:
- 1239195
- Subdivision:
- Mesquite Acres
ADDITIONAL INFORMATION
Gentleman's ranch with plenty of potential. These pristine 10 acres offer the prestige of the Texas Country side yet a stones throw away from the Formula 1 race track, Bergstrom International Airport, the Tesla Giga factory and all that Austin and Central Texas have to offer. A nice country manufactured home with hot tub in the main bedroom and two living areas and dining room will offer you warm shelter and provide for ample space as you undergo building out the second home. Essentially, make it your own so you can do with this land as you please. The Property is fully fenced and the steaks to identify property boundaries are visible. There are six sections of cross fencing each with their own gate. There is also a 20 by 20 structure that was for sheep that once grazed the property (up to 30 grazed the property with 4 cows). There are also 2 access points to the property on Mesquite. One is to the left of the property and the central access is the driveway to the property. All information and restrictions are to be independently verified by Buyer.
- Type:
- Farm
- Sq.Ft.:
- 2,338
- Status:
- Active
- Beds:
- 4
- Lot size:
- 10.01 Acres
- Year built:
- 2001
- Baths:
- 2.00
- MLS#:
- 2242190
- Subdivision:
- Mesquite Acres
ADDITIONAL INFORMATION
Country Living at its finest! Bring the horses, cows, goats, chickens, dogs, cats and more! Drive through your gated entrance and down the driveway to peace and quiet. Situated near the privacy of the tree line, is a 4 bed, 2 bath, 2,338+/- sq ft (BCAD) Triple Wide Manufactured Home that offers lots of storage and open living space. Enjoy wrap around views from your front, side or back patio. The side patio features an enclosed and screened in hot tub room, perfect for the upcoming chilly Texas fall evenings! The 3 car garage also has a feed/storage room and a large work room/shop. This 10+/- acre property is fenced for livestock and provides a 3 stall barn with a raised center walk way, tack room, 2 exterior pens, working chute and a side overhang, perfect for implement storage or trailer parking.
- Type:
- Single Family
- Sq.Ft.:
- 2,168
- Status:
- Active
- Beds:
- 4
- Lot size:
- 0.57 Acres
- Year built:
- 2023
- Baths:
- 3.00
- MLS#:
- 8961066
- Subdivision:
- Arroyo Vista, Block A, Lot 2, Acres 0.570
ADDITIONAL INFORMATION
New Construction Near Tesla, COTA and ABIA. Amazing opportunity for a growing area that's still in close proximity to DT Austin. Custom built with 2168 sq.ft. 4 beds, 2.5 baths on .57 of an acre. Very open floorplan with tons of natural light & vaulted ceiling. A survey will be ordered once under contract, builder is providing a one year warranty on plumbing, electrical, HVAC. Inviting open & large kitchen space, vaulted ceiling with reset lighting. (size 13X17). 4th bedroom can be used as a home office w/double door entry. Hardi-plank/cement exterior. Boats & trailers regularly & neat in appearance can be stored behind rear building line. FINANCING Comments: 1. Agents lender states that property is located in a "community lending program" that offers a conventional mortgage for underserved communities using special interest rate incentives. Buyers can secure a significantly reduced rate at no cost. The program is offering as much as a 1% reduction in rate compared to traditional conventional rates. For example, if the market rate is 7.5%, your buyer could secure a 6.5% 30-year fixed with no discount points. 2nd financing option (seller agent not sure if can combine with above) 2. USDA offers 100% financing and reduced MI premiums. Borrower needs to meet the income limits for USDA of $112,850 or more if dealing with a family and multiple incomes. There are no loan limits, but they do limit how much debt the borrower can carry to 41% which might be challenging in this market.
- Type:
- Single Family
- Sq.Ft.:
- 2,690
- Status:
- Active
- Beds:
- 4
- Lot size:
- 0.56 Acres
- Year built:
- 2023
- Baths:
- 3.00
- MLS#:
- 9796931
- Subdivision:
- Double Eagle Ranch
ADDITIONAL INFORMATION
Must see! This home features over $129,000 in upgrades! This pretty Hillsboro floorplan sits in a cul-de-sac on a gorgeous 1/2 acre homesite and includes 4 bedrooms, 3 bathrooms, a home office and 3 car side load garage. The kitchen features 42" gray cabinets with hardware, spacious island with single bowl sink, built in Whirlpool appliances, 36” gas cooktop, under counter lights, upgraded quartz counters and designer tile backsplash. The family room showcases a tiled gas fireplace and sizeable windows. Vinyl plank flooring is laid throughout the main living areas and upgraded carpet and tile are in the bedrooms and bathrooms. The owner’s suite offers a bay window, walk-in shower, garden tub, separate vanities and roomy closet. In addition to all that there’s an extended covered patio for your outdoor pleasure.
- Type:
- Single Family
- Sq.Ft.:
- 2,577
- Status:
- Active
- Beds:
- 5
- Lot size:
- 0.16 Acres
- Year built:
- 2023
- Baths:
- 3.00
- MLS#:
- 1376612
- Subdivision:
- Riverbend At Double Eagle
ADDITIONAL INFORMATION
Brand new, energy-efficient home available NOW! The Royal features an open-concept great room, perfect for hosting. Upstairs, use the flex space as a media or game room. White-toned quartz countertops, beige tone EVP flooring with dark gray tweed carpet in our Balanced package. The “Boulevard Collection” in Riverbend at Double Eagle features seven single and two-story floorplans. This beautiful master-planned community backs up to the Colorado river and will provide residents with scenic country living of Cedar Creek, while enjoying easy access to Downtown Austin due to close proximity to Hwy 71. On-site amenities will include a pool, cabana and playscape. Each of our homes is built with innovative, energy-efficient features designed to help you enjoy more savings, better health, real comfort and peace of mind.
$385,000
151 Oso St Cedar Creek, TX 78612
- Type:
- Single Family
- Sq.Ft.:
- 1,822
- Status:
- Active
- Beds:
- 4
- Lot size:
- 0.51 Acres
- Year built:
- 2023
- Baths:
- 2.00
- MLS#:
- 4054756
- Subdivision:
- Las Alamedas
ADDITIONAL INFORMATION
Beautifully designed, new construction, single-story home situated on a sprawling Half-Acre Lot in Cedar Creek’s beautiful Las Alamedas community. Cedar Creek is located between Hwy 21 & 71 just 27 miles SE of Austin and 12 miles SW of Bastrop. Great curb appeal, stone masonry, and a welcoming covered front porch with stained wood pillars. The interior offers an impressive wow factor from the moment you step through the front door. Featuring a stunning open floor plan with soaring ceilings, recessed lighting, and stylish contemporary fixtures. Easy-to-maintain luxury vinyl plank flooring runs throughout the home with carpet in the bedrooms and designer tile in the bathrooms. The home chef will love the modern gourmet kitchen with its oversized center island and breakfast bar seating for at least four! Featuring stainless appliances, quartz countertops, beautiful cabinetry, tile backsplash, and a pantry. The formal dining area is open to the main living area, which is perfect for entertaining. Enjoy a secluded primary suite with a spa-like, luxury ensuite bathroom and a large walk-in closet. Several young shade trees are sprawled across the expansive property, which has plenty of space for a pool and much more! This dreamy property is just waiting for you to come and make it your own ideal country oasis. Parking for at least 4 in the large driveway. Bastrop ISD Schools (all Cedar Creek). Low Tax Rate (1.7401 for 2022). Easy access to HWS 21 & 71. Just 17 miles to the airport. Take the 3D tour and schedule a showing today!
- Type:
- Single Family
- Sq.Ft.:
- 2,708
- Status:
- Active
- Beds:
- 4
- Lot size:
- 0.16 Acres
- Year built:
- 2023
- Baths:
- 3.00
- MLS#:
- 9630841
- Subdivision:
- Riverbend At Double Eagle
ADDITIONAL INFORMATION
Brand new, energy-efficient home available NOW! Relax in the downstairs primary suite while the kids play upstairs in the secondary bedrooms and flex space, perfect for a game or hobby room. Linen cabinets with quartz countertops, brown EVP floors with gray tweed carpet in our Divine Package. The “Boulevard Collection” in Riverbend at Double Eagle features seven single and two-story floorplans. This beautiful master-planned community backs up to the Colorado river and will provide residents with scenic country living of Cedar Creek, while enjoying easy access to Downtown Austin due to close proximity to Hwy 71. On-site amenities will include a pool, cabana and playscape. Each of our homes is built with innovative, energy-efficient features designed to help you enjoy more savings, better health, real comfort and peace of mind.
- Type:
- Single Family
- Sq.Ft.:
- 2,009
- Status:
- Active
- Beds:
- 4
- Lot size:
- 0.24 Acres
- Year built:
- 2023
- Baths:
- 3.00
- MLS#:
- 6546134
- Subdivision:
- Riverbend At Double Eagle
ADDITIONAL INFORMATION
Brand new, energy-efficient home available NOW! Well thought out design features from the centrally located laundry room to the open concept kitchen can be found in the Hughes plan. White-toned quartz countertops, beige tone EVP flooring with dark gray tweed carpet in our Balanced package. The “Reserve Collection” in Riverbend at Double Eagle features seven single and two-story floorplans. This beautiful master-planned community backs up to the Colorado river and will provide residents with scenic country living of Cedar Creek, while enjoying easy access to Downtown Austin due to close proximity to Hwy 71. On-site amenities will include a pool, cabana and playscape. Each of our homes is built with innovative, energy-efficient features designed to help you enjoy more savings, better health, real comfort and peace of mind.
- Type:
- Single Family
- Sq.Ft.:
- 2,812
- Status:
- Active
- Beds:
- 5
- Lot size:
- 0.27 Acres
- Year built:
- 2023
- Baths:
- 3.00
- MLS#:
- 3960558
- Subdivision:
- Riverbend At Double Eagle
ADDITIONAL INFORMATION
Brand new, energy-efficient home available NOW! The open kitchen and family room provide the perfect gathering space for all occasions. Linen cabinets with white granite countertops, brown grey EVP flooring with multi-tone carpet in our Elemental package. Starting from the mid $300s, The “Reserve Collection” in Riverbend at Double Eagle features seven single and two-story floorplans. This beautiful master-planned community backs up to the Colorado river and will provide residents with scenic country living of Cedar Creek, while enjoying easy access to Downtown Austin due to close proximity to Hwy 71. On-site amenities will include a pool, cabana and playscape. Each of our homes is built with innovative, energy-efficient features designed to help you enjoy more savings, better health, real comfort and peace of mind.
- Type:
- Single Family
- Sq.Ft.:
- 2,568
- Status:
- Active
- Beds:
- 3
- Lot size:
- 0.77 Acres
- Year built:
- 2023
- Baths:
- 3.00
- MLS#:
- 5927661
- Subdivision:
- Double Eagle Ranch
ADDITIONAL INFORMATION
**THIS HOME FEATURES OVER $116,000 IN UPGRADES!** The charming Brentwood home sits on a corner lot and includes 3 bedrooms, 2.5 bathrooms, home office and 3 car side load garage, and drop zone. The kitchen features gray cabinets with hardware, expansive island with single bowl sink, built in Whirlpool appliances, with 36” gas cooktop, under counter lights & upgraded quartz counters and white designer tile backsplash. The family room showcases a tiled gas fireplace and sizeable windows. Vinyl plank flooring is laid throughout the main living area and upgraded carpet and tile are in the bedrooms and bathrooms. The owner’s suite offers large windows, a walk-in shower with seat, free standing tub, separate vanities and access to the laundry room through one of the two spacious closets. In addition to all that there’s a generous covered patio for your outdoor pleasure.
$534,990
103 Shikra Cv Cedar Creek, TX 78612
- Type:
- Single Family
- Sq.Ft.:
- 2,391
- Status:
- Active
- Beds:
- 4
- Lot size:
- 0.86 Acres
- Year built:
- 2023
- Baths:
- 3.00
- MLS#:
- 4367060
- Subdivision:
- Double Eagle Ranch
ADDITIONAL INFORMATION
MLS# 4367060 - Built by Brohn Homes - Ready Now! ~ This gorgeous farmhouse inspired home has 4 bedrooms 3 full baths on .86 acres. Primary bedroom has bay window and gourmet kitchen has built-in appliances. high ceilings and 8 foot doors thru-out home and window blinds. This home has the latest trending design colors and choices throughout the home!!
- Type:
- Single Family
- Sq.Ft.:
- 3,450
- Status:
- Active
- Beds:
- 4
- Lot size:
- 1.1 Acres
- Year built:
- 2023
- Baths:
- 4.00
- MLS#:
- 1610821
- Subdivision:
- Double Eagle Ranch
ADDITIONAL INFORMATION
**THIS HOME FEATURES OVER $150,000 IN UPGRADES!** If you’re all about privacy and a view then, this beautiful Chesapeake is for you! This home includes 12’ ceilings, 4 bedrooms, 3.5 baths, 2 dining rooms, a study, 3 car side load garage and drop zone. The extended kitchen features white cabinets with black hardware, immense center island with single bowl sink, built it Whirlpool appliances with 36” gas cooktop, under counter lights & upgraded quartz counters and designer tile backsplash. The stunning entrance offers a rotunda into the family room showcasing the amazing view and tiled gas fireplace. Vinyl plank flooring is laid throughout the main living areas and upgraded carpet and tile are in the bedrooms and bathrooms. The owner’s suite offers a luxury spa bath with frameless glass walk in shower, double shower heads, shower seat and separate soaking tub, separate vanities and two spacious closets. To top it off a three-panel slider opens up to your covered patio looking out to your private back yard with lots of mature trees! Come see it!

Listings courtesy of ACTRIS MLS as distributed by MLS GRID, based on information submitted to the MLS GRID as of {{last updated}}.. All data is obtained from various sources and may not have been verified by broker or MLS GRID. Supplied Open House Information is subject to change without notice. All information should be independently reviewed and verified for accuracy. Properties may or may not be listed by the office/agent presenting the information. The Digital Millennium Copyright Act of 1998, 17 U.S.C. § 512 (the “DMCA”) provides recourse for copyright owners who believe that material appearing on the Internet infringes their rights under U.S. copyright law. If you believe in good faith that any content or material made available in connection with our website or services infringes your copyright, you (or your agent) may send us a notice requesting that the content or material be removed, or access to it blocked. Notices must be sent in writing by email to DMCAnotice@MLSGrid.com. The DMCA requires that your notice of alleged copyright infringement include the following information: (1) description of the copyrighted work that is the subject of claimed infringement; (2) description of the alleged infringing content and information sufficient to permit us to locate the content; (3) contact information for you, including your address, telephone number and email address; (4) a statement by you that you have a good faith belief that the content in the manner complained of is not authorized by the copyright owner, or its agent, or by the operation of any law; (5) a statement by you, signed under penalty of perjury, that the information in the notification is accurate and that you have the authority to enforce the copyrights that are claimed to be infringed; and (6) a physical or electronic signature of the copyright owner or a person authorized to act on the copyright owner’s behalf. Failure to include all of the above information may result in the delay of the processing of your complaint.
Cedar Creek Real Estate
The median home value in Cedar Creek, TX is $392,500. This is higher than the county median home value of $200,900. The national median home value is $219,700. The average price of homes sold in Cedar Creek, TX is $392,500. Approximately 67.17% of Cedar Creek homes are owned, compared to 26.37% rented, while 6.47% are vacant. Cedar Creek real estate listings include condos, townhomes, and single family homes for sale. Commercial properties are also available. If you see a property you’re interested in, contact a Cedar Creek real estate agent to arrange a tour today!
Cedar Creek, Texas has a population of 12,484. Cedar Creek is more family-centric than the surrounding county with 35.36% of the households containing married families with children. The county average for households married with children is 33.42%.
The median household income in Cedar Creek, Texas is $59,894. The median household income for the surrounding county is $59,185 compared to the national median of $57,652. The median age of people living in Cedar Creek is 38.3 years.
Cedar Creek Weather
The average high temperature in July is 94.2 degrees, with an average low temperature in January of 36.5 degrees. The average rainfall is approximately 35.3 inches per year, with 0 inches of snow per year.
