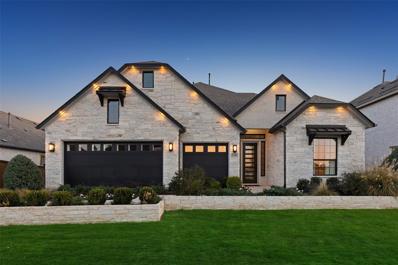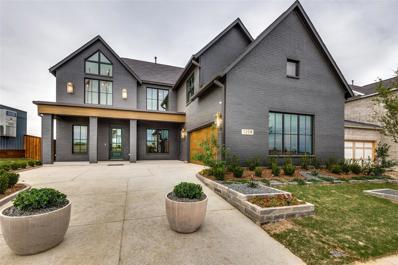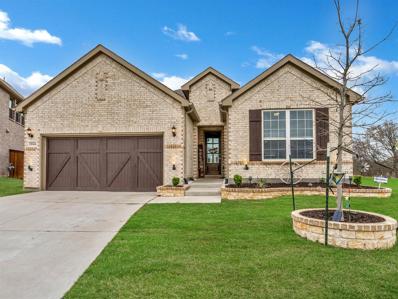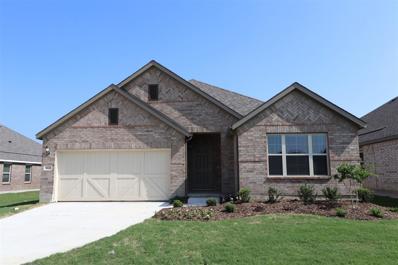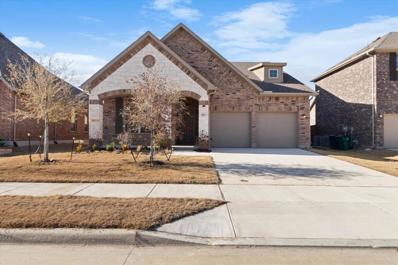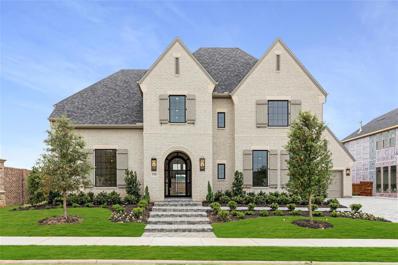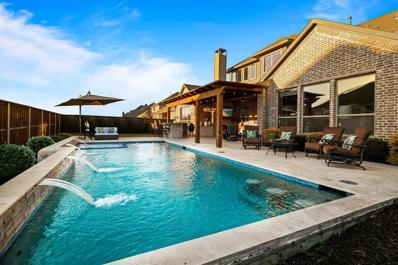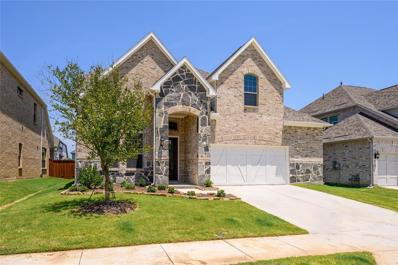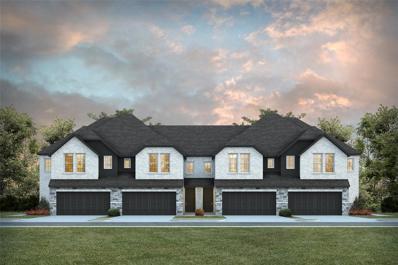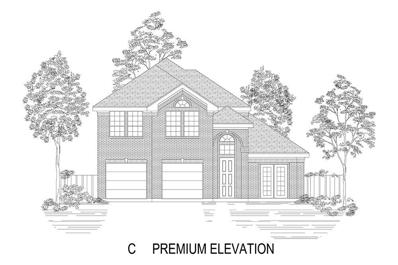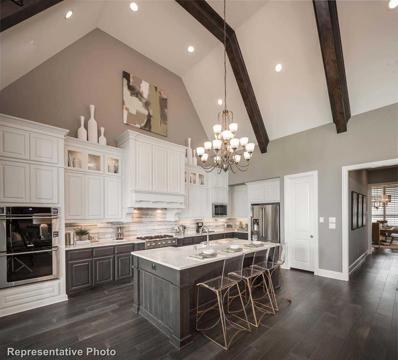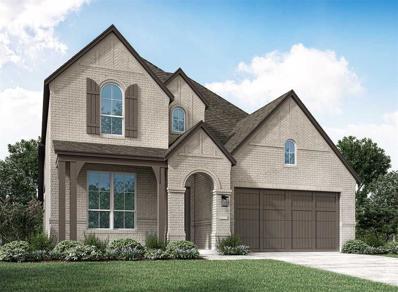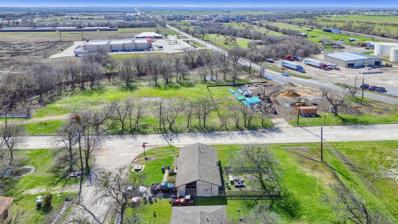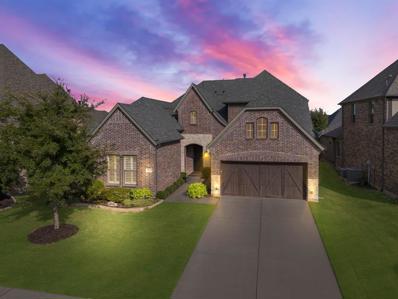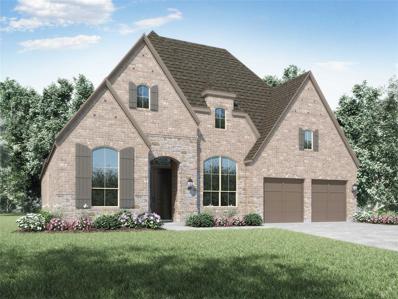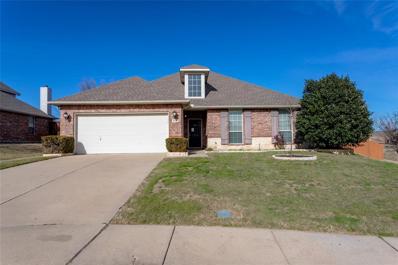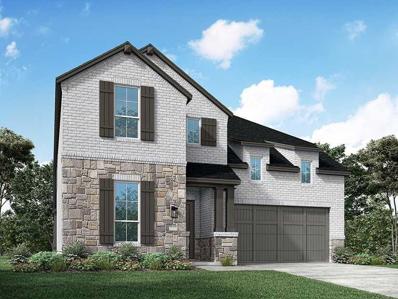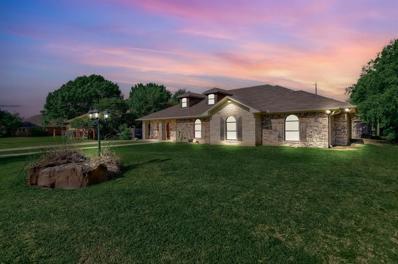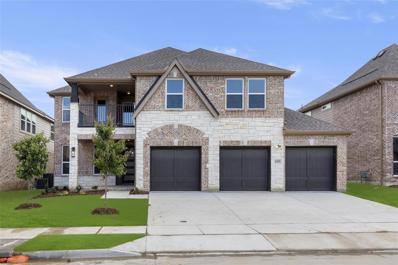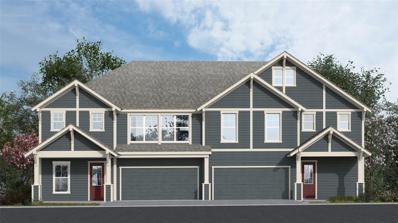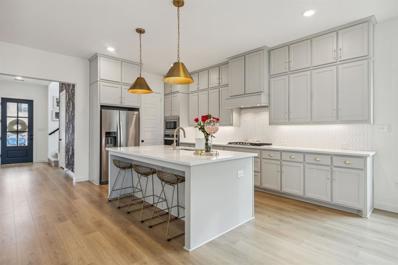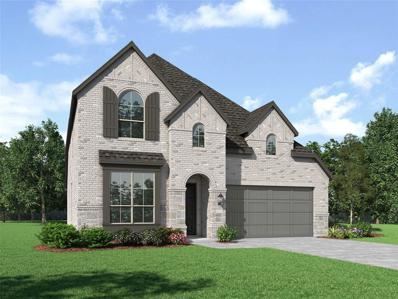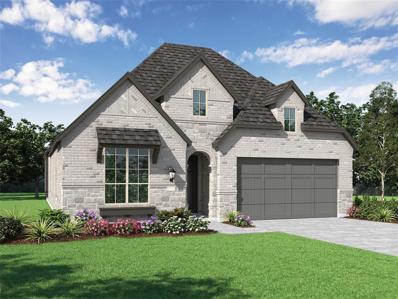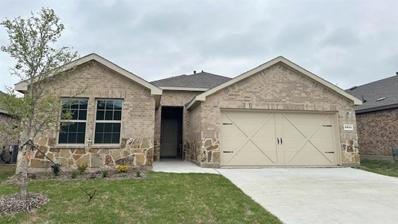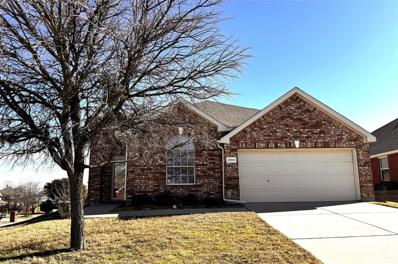Celina TX Homes for Sale
$825,000
17200 Clover Drive Celina, TX 75009
- Type:
- Single Family
- Sq.Ft.:
- 3,451
- Status:
- Active
- Beds:
- 4
- Lot size:
- 0.2 Acres
- Year built:
- 2020
- Baths:
- 3.00
- MLS#:
- 20546635
- Subdivision:
- Green Mdws Ph 1a
ADDITIONAL INFORMATION
This stunning model home has it all. Gorgeous stone exterior with upgraded hardscaping & exterior lighting. A contemporary iron and glass door opens to the grand foyer with the private downstairs guest bedroom to one side. Down the hallway is a fabulous dining room conveniently open to the main entertaining areas. Spacious living room boasts a dramatic floor-to-ceiling fireplace surround, 2-story ceilings & tall stacked windows. The adjacent kitchen features a breakfast bar island, sleek countertops, black stainless appliances, a walk-in pantry & opens to the breakfast nook with backyard views. The private master suite has an elegant wall of windows, while the master bath features dual vanities, separate tub & shower and two walk-in closets! Upstairs, is a huge game room & two remaining bedrooms with walk-in closets, plus a covered balcony. Large yard! Community features include Amenity Center, Massive Veranda, Resort-Style Pool, Amphitheater, Community Gardens and Hike & Bike Trails
Open House:
Sunday, 5/26 1:00-5:00PM
- Type:
- Single Family
- Sq.Ft.:
- 3,304
- Status:
- Active
- Beds:
- 4
- Lot size:
- 0.16 Acres
- Year built:
- 2023
- Baths:
- 3.00
- MLS#:
- 20547750
- Subdivision:
- Celina Hills
ADDITIONAL INFORMATION
If you have dreamed of owning a MODEL home, this is your chance! The expansive floor plan seamlessly blends functionality with style, creating an inviting ambiance for both everyday living and entertaining. The heart of the home is the gourmet kitchen with top-of-the-line appliances. The luxurious primary suite, featuring a spa-inspired ensuite bath and a spacious walk-in closet. Additional bedrooms offer comfort and privacy for family members or guests, while versatile living spaces provide endless possibilities to suit your lifestyle. 2 bedrooms + study downstairs!
$670,000
3644 Lillian Court Celina, TX 75009
- Type:
- Single Family
- Sq.Ft.:
- 3,153
- Status:
- Active
- Beds:
- 5
- Lot size:
- 0.18 Acres
- Year built:
- 2022
- Baths:
- 3.00
- MLS#:
- 20545619
- Subdivision:
- Homestead At Ownsby Farms Ph 2, The
ADDITIONAL INFORMATION
**** MOTIVATED SELLER****SELLER WILL CONTRIBUTE $10,000 TOWARDS BUYERS CLOSING COSTS WITH FULL PRICE OFFER. This amazing home located on a premium lot in a cul-de-sac adjacent to the green belt features 5 bedrooms (3 downstairs and 2 upstairs) providing flexible living space for the entire family. It is truly a must-see!! Primary bedroom has a beautiful ensuite which offers a luxurious retreat with modern amenities and elegant features. Media room is wired for surround sound, perfect for entertaining. Game room located right off the media room for your leisure and fun. Kitchen has a beautiful island, gas cooktop, deep kitchen drawers and stone tile backsplash. Large backyard perfect for outdoor activities and relaxation. The outside of the home also has extra lighting which includes a holiday package to make it easy for you to add lights during the holiday season. This home is loaded with upgrades!
$499,990
1421 Avalon Court Celina, TX 75009
Open House:
Sunday, 5/26 12:00-2:00PM
- Type:
- Single Family
- Sq.Ft.:
- 2,004
- Status:
- Active
- Beds:
- 4
- Lot size:
- 0.2 Acres
- Year built:
- 2024
- Baths:
- 2.00
- MLS#:
- 20541800
- Subdivision:
- Light Farms
ADDITIONAL INFORMATION
Built by M-I Homes. This stunning, 1-story home features 4 cozy bedrooms and 2 luxurious bathrooms, all located within the amenity-rich community of Light Farms. Step inside and be greeted by a spacious foyer with luxury vinyl plank flooring, which leads you to a full bathroom, and 3 secondary bedrooms. Enjoy the open-concept living areas where you can host with ease. The kitchen is equipped with impressive features like a large island, granite countertops, and upper and lower cabinets, making it the perfect place to entertain. The family room features sloped ceilings that add dynamic space, and the extended dining room includes a box-out window for even more room and sunlight. At the back of the home, you'll find the spacious owner's suite that offers all the comforts and conveniences you deserve, including an extended bay window. The extraordinary walk-in closet provides plenty of storage space, and the bathroom boasts dual sinks and a walk-in shower. Schedule your visit today!
$589,000
821 Wishart Court Celina, TX 75009
- Type:
- Single Family
- Sq.Ft.:
- 2,645
- Status:
- Active
- Beds:
- 4
- Lot size:
- 0.18 Acres
- Year built:
- 2022
- Baths:
- 3.00
- MLS#:
- 20544620
- Subdivision:
- Glen Crossing Ph 2b
ADDITIONAL INFORMATION
Welcome to Glen Crossing!! Step into this brand-new, never-lived-in 4-bedroom, 3-bathroom home that promises a life of luxury and comfort. Built in 2022, this house is a perfect blend of modern design and homely charm. The house features a spacious open floor plan, seamlessly connecting the living area, dining room, and state-of-the-art kitchen. Natural light pours in through large windows, enhancing the warmth of the space. The kitchen, equipped with modern appliances. The property boasts a versatile game room, perfect for entertaining guests or enjoying family game nights. The bedrooms are generously sized But the perks donât stop at the property line. Living in Glen Crossing means access to numerous community amenities. Whether youâre an active outdoors person or prefer quieter pursuits, thereâs something for everyone. Donât miss this opportunity to start a new chapter in a home thatâs as unique. Schedule your private tour today and live the dream in Celina!
$1,699,900
3700 Churchill Celina, TX 75009
- Type:
- Single Family
- Sq.Ft.:
- 5,838
- Status:
- Active
- Beds:
- 5
- Lot size:
- 0.26 Acres
- Year built:
- 2023
- Baths:
- 7.00
- MLS#:
- 20545322
- Subdivision:
- Mustang Lakes
ADDITIONAL INFORMATION
MLS# 20545322 - Built by Tradition Homes - June completion! ~ Gorgeous 2-story plan with a welcoming entry with a spiral staircase. Soaring ceilings in the great room with upgraded beams and a large sliding glass doors overlooking the covered patio. Chefâs kitchen with TWO large islands. Gorgeous Ownerâs bedroom with bay window and an elegant bathroom. Spa-like bathroom with a freestanding tub, separate vanities and a walk-through to the laundry room. Tradition Homes installs smart home technology & energy-efficient components in every home.
$1,325,000
2627 Seabiscuit Road Celina, TX 75009
- Type:
- Single Family
- Sq.Ft.:
- 4,620
- Status:
- Active
- Beds:
- 5
- Lot size:
- 0.24 Acres
- Year built:
- 2016
- Baths:
- 6.00
- MLS#:
- 20543674
- Subdivision:
- Mustang Lakes
ADDITIONAL INFORMATION
Resort-Style living in this 5-bdrm, 5.5 bath Shaddock home located in the highly sought after master-planned community of Mustang Lakes! PROSPER ISD. Recent upgrades include new approx. 80oz carpet, lighting, appliances and landscaping. Ideal open floor-plan with hardwood floors, designer lighting, quartz countertops, expansive kitchen cabinetry, 5 burner gas cooktop, automatic window shades, master closet system with built in jewelry drawers and hamper. Primary and guest bdrm downstairs, 3 bdrms upstairs all with en-suite bathrooms. Amazing backyard oasis with heated pool, spa, outdoor kitchen, fireplace, maintenance-free artificial turf, dog run, travertine decking and extended patio with pergola. 3rd car garage complete with heating and cooling unit can be used as a gym or workstation. Onsite elementary school, resort style pools with cabanas, fitness center, tennis courts, sports courts, fishing lakes and more. Easy access to DNT, US Hwy 75 and 380.
Open House:
Sunday, 5/26 1:00-4:00PM
- Type:
- Single Family
- Sq.Ft.:
- 2,842
- Status:
- Active
- Beds:
- 4
- Lot size:
- 0.17 Acres
- Year built:
- 2023
- Baths:
- 4.00
- MLS#:
- 20543472
- Subdivision:
- Green Meadows
ADDITIONAL INFORMATION
**LAST STONEHOLLOW HOME**$20,000 BUILDER CONTRIBUTION**READY NOW!**BEAUTIFUL GREEN MEADOWS! PORTICO FLOOR PLAN! CELINA ISD! A-RATED SCHOOLS! SUPER SPACIOUS 11 X 21 COVERED PATIO! ****A light, bright home w. WHITE CABINETS w. SHAKER DOORS! EXOTIC BIANCO ANTICO GRANITE! BEAUTIFUL BACKSPLASH! FARMHOUSE SINK! RICH HANDSCRAPED WOOD FLOORS through main living areas. Family Room anchored w. warm GRAY FOG STONE fireplace to ceiling. White cabinets w. exotic granite continues into the bathrooms. FRAMED MIRRORS at primary, powder baths. UPSTAIRS MEDIA ROOM or GAMEROOM! MORE FEATURES:240v for electric car, full gutters, radiant barrier deck, plenty of recessed lights. Located along DNT for easy access and commute. Many amenities, resort style pool, workout facility, playgrounds, hike and bike trails along the beautiful landscape of west Celina! Minutes from THE SQUARE! The Celina lifestyle is a perfect blend of small town charm and high tech GIGABIT CITY! GET HERE! GET LIVIN!
$415,990
1339 Whipsaw Trail Celina, TX 75009
- Type:
- Townhouse
- Sq.Ft.:
- 1,798
- Status:
- Active
- Beds:
- 3
- Lot size:
- 0.06 Acres
- Year built:
- 2024
- Baths:
- 3.00
- MLS#:
- 20543132
- Subdivision:
- Celina Hills Townhomes
ADDITIONAL INFORMATION
CB JENI HOMES FINLEY floor plan. Welcome to our community, Celina Hills. The Finley floor plan has 3 bedrooms, all upstairs, split by a loft and 2.5 bathrooms. This home has many luxury features included such as quartz countertops, stainless steel appliances, gas range, luxury vinyl plank flooring, and site finished cabinets. Energy features such as Lennox HVAC and a tankless water heater. Family room is open to the large kitchen and dining. Kitchen includes a large island and a walk-in pantry. This home has a small, fenced yard in the back. Itâs incredible! Celina Hills is a quiet community with a pool, two ponds, a park and walking trails. Come see what it is like to enjoy a low maintenance lifestyle!
$675,951
6413 Godwin Drive Celina, TX 75009
- Type:
- Single Family
- Sq.Ft.:
- 2,682
- Status:
- Active
- Beds:
- 4
- Lot size:
- 0.16 Acres
- Year built:
- 2024
- Baths:
- 3.00
- MLS#:
- 20542019
- Subdivision:
- Sutton Fields
ADDITIONAL INFORMATION
MLS# 20542019 - Built by First Texas Homes - June completion! ~ Buyer Incentive!. - Up To $15K Closing Cost Assistance for Qualified Buyers on select inventory! See Sales Counselor for Details! Gorgeous custom home with a gourmet kitchen that is very open to the spacious family room. The kitchen features a large island with area for seating. There is also a walk-in pantry. The family room has two story ceilings with extra windows for lots of natural light. There is a front porch and a large, covered patio - plus the 3-car garage.
$1,170,640
2220 Oaklawn Drive Celina, TX 75009
- Type:
- Single Family
- Sq.Ft.:
- 3,553
- Status:
- Active
- Beds:
- 4
- Lot size:
- 0.06 Acres
- Year built:
- 2024
- Baths:
- 5.00
- MLS#:
- 20538873
- Subdivision:
- Mustang Lakes
ADDITIONAL INFORMATION
MLS# 20538873 - Built by Highland Homes - October completion! ~ This 3573 square foot home, located in the charming community of Mustang Lakes, offers a blend of spaciousness and luxurious amenities. Boasting 4.5 baths, it provides convenience and comfort for daily living. The extended primary bedroom offers a retreat-like atmosphere, providing ample space for relaxation and rejuvenation. One of the highlights of this home is its extended outdoor living area, perfect for enjoying the serene surroundings and entertaining guests. Whether you're hosting a barbecue or simply unwinding with a book, this outdoor space offers versatility and tranquility. Inside, the home features high ceilings, adding to the sense of openness and grandeur. The study provides a quiet space for work or contemplation, while the Gameroom offers a place for recreation and leisure.
- Type:
- Single Family
- Sq.Ft.:
- 3,251
- Status:
- Active
- Beds:
- 5
- Lot size:
- 0.14 Acres
- Year built:
- 2024
- Baths:
- 4.00
- MLS#:
- 20538412
- Subdivision:
- The Parks At Wilson Creek: 50ft. Lots
ADDITIONAL INFORMATION
MLS# 20538412 - Built by Highland Homes - November completion! ~ Explore the exquisite Middleton Plan nestled in the Parks at Wilson Creek. Step onto the fabulous front porch adorned with a stunning upgraded front door, setting the tone for the elegance within. Prepare to be enchanted by the meticulous attention to detail throughout this beautiful home. The kitchen seamlessly overlooks the spacious family room, complete with a cozy fireplace. Upgrades abound, including upper cabinets with glass inserts, quartz countertops, stainless steel appliances, and a dedicated dining area with a built-in hutch. Additional enhancements feature upgraded flooring, tile upgrades in bathrooms and kitchen, electrical upgrades, and a luxurious free-standing tub in the Primary Suite. Upstairs unveils two additional bedrooms, an entertainment room overlooking the loft, and a fabulous oversized Outdoor Living spaceâyour ultimate backyard retreat! Visit the Middleton Plan
- Type:
- Single Family
- Sq.Ft.:
- 1,040
- Status:
- Active
- Beds:
- 2
- Lot size:
- 0.26 Acres
- Year built:
- 1960
- Baths:
- 1.00
- MLS#:
- 20535367
- Subdivision:
- Celina Original Donation
ADDITIONAL INFORMATION
This property is situated at the northwest corner of Ash Street and New Mexico. It offers numerous possibilities for the future, given its prime location in the Creekside area, nestled between the upcoming Ousley Park and the vibrant Entertainment District. Exciting developments are on the horizon for Celina!
$845,000
3424 Belterra Drive Celina, TX 75009
- Type:
- Single Family
- Sq.Ft.:
- 3,445
- Status:
- Active
- Beds:
- 4
- Lot size:
- 0.18 Acres
- Year built:
- 2016
- Baths:
- 4.00
- MLS#:
- 20535315
- Subdivision:
- Mustang Lakes Ph One
ADDITIONAL INFORMATION
Resort style living in Mustang Lakes in PROSPER ISD! This stunning 1.5 story home invites you in with soaring ceilings and gorgeous hardwood flooring throughout main level. The heart of this home is the open-concept living area, featuring a gourmet kitchen with stainless steel appliances(includes refrigerator), soft close cabinets, an oversized island with bar seating, walk in panty, and butler pantry area. Kitchen flows seamlessly into the cozy family room, complete with a gas fireplace and large windows offering lots of natural light. The primary suite features walk in closet with custom built-ins connecting to laundry room, dual vanities, and soaking tub. Additional bedrooms also on main level. The 4th bedroom can be used as study or flex space. Upstairs you will find a huge game room and media room to enjoy movie nights! Relax in the beautifully landscaped backyard with covered patio plumbed for gas. Community amenities include fitness center, Junior Olympic pool and tennis courts.
$939,025
2400 Rose Run Way Celina, TX 75009
- Type:
- Single Family
- Sq.Ft.:
- 3,009
- Status:
- Active
- Beds:
- 4
- Lot size:
- 0.18 Acres
- Year built:
- 2024
- Baths:
- 4.00
- MLS#:
- 20537791
- Subdivision:
- Mustang Lakes
ADDITIONAL INFORMATION
MLS# 20537791 - Built by Highland Homes - October completion! ~ A stunning 4-bed, 3.5-bath home boasts tall ceilings, a study, entertainment room, and extended primary suite. Sliding glass doors open to an expansive outdoor living area, all situated on a corner lot!
$464,900
504 Connemara Court Celina, TX 75009
- Type:
- Single Family
- Sq.Ft.:
- 3,025
- Status:
- Active
- Beds:
- 4
- Lot size:
- 0.29 Acres
- Year built:
- 2004
- Baths:
- 3.00
- MLS#:
- 20534271
- Subdivision:
- Carter Ranch-Phase I The
ADDITIONAL INFORMATION
This enchanting home offers 4 bedrooms and 3 bathrooms, showcasing hardwood floors on the lower level, granite countertops, a subway tile backsplash, updated lighting, neutral paint, and custom wall finishes. Additional highlights include a spacious open-concept layout encompassing the living, dining, and breakfast areas. A beautiful fireplace, stainless steel appliances including a gas cooktop, separate bedrooms for added privacy, and a master retreat featuring a balcony with views of the greenbelt and expansive backyard. With an abundance of character and bespoke features, this property is a must-see!
- Type:
- Single Family
- Sq.Ft.:
- 3,222
- Status:
- Active
- Beds:
- 5
- Lot size:
- 0.14 Acres
- Year built:
- 2024
- Baths:
- 5.00
- MLS#:
- 20534839
- Subdivision:
- The Parks At Wilson Creek: 50ft. Lots
ADDITIONAL INFORMATION
MLS# 20534839 - Built by Highland Homes - October completion! ~ Discover the spacious elegance of the Cambridge floorplan, boasting over 3200+ square feet of luxury living. This desirable layout features a large primary suite and a guest bedroom with a private bath, as well as an entertainment room, all conveniently located downstairs. Ascend the dramatic arched staircase to find an upstairs game room, along with three additional bedrooms and three bathrooms. Entertain effortlessly in the upgraded kitchen, equipped with a stainless steel gas cooktop, separate oven, and large island. Dine al fresco on the extended covered patio, and perfect for entertaining. This home will showcase a stunning light brick upgrade, adding to its charm. Don't miss outâhurry in for more details and make this your forever home!
- Type:
- Single Family
- Sq.Ft.:
- 3,025
- Status:
- Active
- Beds:
- 4
- Lot size:
- 0.34 Acres
- Year built:
- 1983
- Baths:
- 3.00
- MLS#:
- 20530736
- Subdivision:
- Winn Add
ADDITIONAL INFORMATION
Stunning Residence in Downtown Celina! Just a brief stroll or golf cart ride from the bustling Downtown Celina Center, this home boasts numerous updates and enhancements that beckon you to make it your own. A generously sized living area seamlessly flows into an open dining space and kitchen, complete with an inviting eat-at bar at its heart. Ample room for both large families and guests is complemented by updated cabinets, granite countertops, and exquisite hardwood flooring. A spacious flex room accessible from the driveway offers versatility, serving as a workout space, extra storage, a haven for pets, or a storage area for all your recreational gear. Discover four bedrooms alongside an office and game room. The fenced backyard features a charming outdoor living space and play area for children. Don't miss out on this opportunity to explore your next dream home!
$762,831
6405 Godwin Drive Celina, TX 75009
- Type:
- Single Family
- Sq.Ft.:
- 3,505
- Status:
- Active
- Beds:
- 5
- Lot size:
- 0.16 Acres
- Year built:
- 2023
- Baths:
- 4.00
- MLS#:
- 20533950
- Subdivision:
- Sutton Fields
ADDITIONAL INFORMATION
MLS# 20533950 - Built by First Texas Homes - Ready Now! ~ Buyer Incentive!. - Up To $15K Closing Cost Assistance for Qualified Buyers on select inventory! See Sales Counselor for Details! Gorgeous custom home with a gourmet kitchen that is very open to the family room. The kitchen features a walk-in pantry and a large island with area for seating. The family room has 2 story ceiling with lots of natural light. This home has the hard to find 3 car garage!
$524,990
201 Chestnut Street Celina, TX 75009
- Type:
- Townhouse
- Sq.Ft.:
- 2,072
- Status:
- Active
- Beds:
- 3
- Lot size:
- 0.08 Acres
- Year built:
- 2024
- Baths:
- 3.00
- MLS#:
- 20532742
- Subdivision:
- North Square At Uptown Celina
ADDITIONAL INFORMATION
Be a part of the historic downtown Celina community! 3 bedrooms, 2.5 Bath 2 garage attached single family home within walking distance to shopping and dining.
$650,000
3611 Doramus Drive Celina, TX 75009
- Type:
- Single Family
- Sq.Ft.:
- 3,072
- Status:
- Active
- Beds:
- 3
- Lot size:
- 0.11 Acres
- Year built:
- 2021
- Baths:
- 4.00
- MLS#:
- 20532688
- Subdivision:
- Light Farms The Brenham Neighborhood
ADDITIONAL INFORMATION
NEW ROOF on this better than new Shaddock Home with beautiful finishes throughout, charming curb appeal & turfed back yard! Enter this elegant home to be greeted by a large porch, stunning front door & find white oak engineered floors, ample natural light, & designer touches throughout. From the tasteful finishes, decorative lighting & accent walls to the grand windows, this pristine home exudes an elevated vibe. This 3 bedrm, 3.5 bath & 2 car garage home also features a downstairs powder bath & office or gym, with upstairs boasting a game room, all bedrms, & ensuite baths. Stately kitchen marked by SS apps, floor to ceiling Shaker cabinets, gas cooktop, sizable pantry & brass finishes opens to living room with alluring gas fireplace. Located in close proximity to Prosper High, elementary, retail & food. Amenity access includes gym, clubhouse, The Nook restaurant, swimming pools, parks, trails, pickleball & other courts. Don't sleep on this amazing chance to be in Light Farms!
- Type:
- Single Family
- Sq.Ft.:
- 2,835
- Status:
- Active
- Beds:
- 4
- Lot size:
- 0.14 Acres
- Year built:
- 2024
- Baths:
- 4.00
- MLS#:
- 20529918
- Subdivision:
- The Parks At Wilson Creek: 50ft. Lots
ADDITIONAL INFORMATION
MLS# 20529918 - Built by Highland Homes - September completion! ~ Welcome to your dream home! This desirable floorplan offers a spacious primary suite with a luxurious freestanding tub, providing a serene spa retreat. Discover convenience with a study and an additional bedroom with a full bath downstairs. The kitchen, overlooking the family room with a built-in fireplace, is perfect for gatherings. Step outside to the extended outdoor living space for more relaxation and entertainment options. Upstairs, find two more bedrooms with their own full bathrooms, along with a loft area and an entertainment room. This home features a stunning new light brick called Frost, and additional upgrades elevate its appeal. Schedule your appointment today to explore the endless possibilities of the amazing Richmond floorplan!!
- Type:
- Single Family
- Sq.Ft.:
- 2,337
- Status:
- Active
- Beds:
- 4
- Lot size:
- 0.14 Acres
- Year built:
- 2024
- Baths:
- 3.00
- MLS#:
- 20529882
- Subdivision:
- The Parks At Wilson Creek: 50ft. Lots
ADDITIONAL INFORMATION
MLS# 20529882 - Built by Highland Homes - August completion! ~ Welcome to this charming one-story Davenport floor plan boasting a timeless white brick exterior. Step outside to the extended outdoor patio, perfect for entertaining or relaxing in the fresh air. The gourmet kitchen is a chef's delight, featuring a large island, convenient trash can pullout, elegant Silgranite sink, upgraded tile backsplash, under counter lights, and quartz countertops. Retreat to the primary bedroom suite, complete with a bay window, spacious walk-in closet, luxurious freestanding tub, dual sinks, and a vanity with knee space. Enjoy the luxury plank vinyl flooring in the main areas and study, as well as exterior up lighting, adding to the home's curb appeal and allure!
$456,990
6213 Abby Drive Celina, TX 75009
- Type:
- Single Family
- Sq.Ft.:
- 1,935
- Status:
- Active
- Beds:
- 4
- Lot size:
- 0.1 Acres
- Year built:
- 2024
- Baths:
- 2.00
- MLS#:
- 20528122
- Subdivision:
- Sutton Fields
ADDITIONAL INFORMATION
New construction home- 1 Story home, 4 bedrooms and 2 bathrooms, Planning Center in Prosper ISD!! The home features open concept kitchen area, plank floors with gas stove and stainless appliances
- Type:
- Single Family
- Sq.Ft.:
- 2,137
- Status:
- Active
- Beds:
- 4
- Lot size:
- 0.17 Acres
- Year built:
- 2005
- Baths:
- 2.00
- MLS#:
- 20523221
- Subdivision:
- Carter Ranch-Phase I The
ADDITIONAL INFORMATION
Well maintained 4 bedroom home on great corner lot! Kitchen, with breakfast bar, opens to spacious living area with gas fireplace. Master is split for privacy with garden tub and walk-in closet. Three secondary bedrooms with full bath. Combined living and dining areas are great for entertaining! Walking distance to community pool. Owners will need lease back.

The data relating to real estate for sale on this web site comes in part from the Broker Reciprocity Program of the NTREIS Multiple Listing Service. Real estate listings held by brokerage firms other than this broker are marked with the Broker Reciprocity logo and detailed information about them includes the name of the listing brokers. ©2024 North Texas Real Estate Information Systems
Celina Real Estate
The median home value in Celina, TX is $277,000. This is lower than the county median home value of $336,700. The national median home value is $219,700. The average price of homes sold in Celina, TX is $277,000. Approximately 76.81% of Celina homes are owned, compared to 19.32% rented, while 3.87% are vacant. Celina real estate listings include condos, townhomes, and single family homes for sale. Commercial properties are also available. If you see a property you’re interested in, contact a Celina real estate agent to arrange a tour today!
Celina, Texas 75009 has a population of 7,910. Celina 75009 is less family-centric than the surrounding county with 38.79% of the households containing married families with children. The county average for households married with children is 44.64%.
The median household income in Celina, Texas 75009 is $96,139. The median household income for the surrounding county is $90,124 compared to the national median of $57,652. The median age of people living in Celina 75009 is 35 years.
Celina Weather
The average high temperature in July is 91.5 degrees, with an average low temperature in January of 30.1 degrees. The average rainfall is approximately 40.9 inches per year, with 1.4 inches of snow per year.
